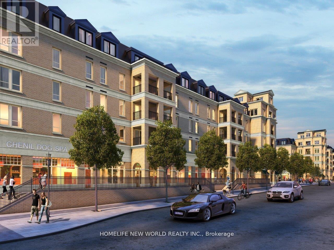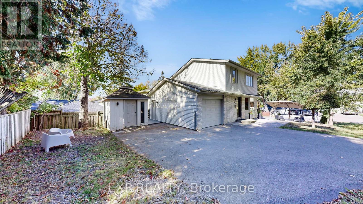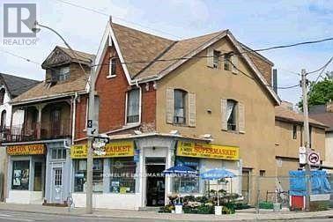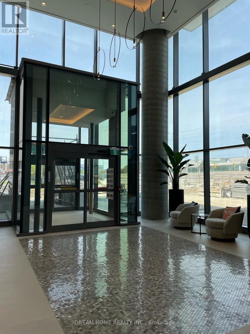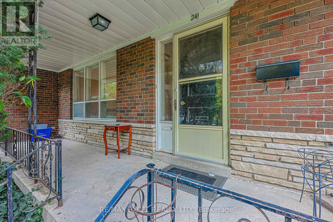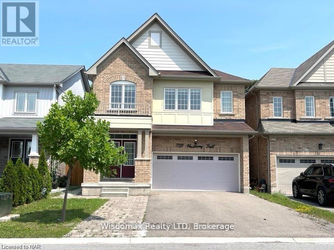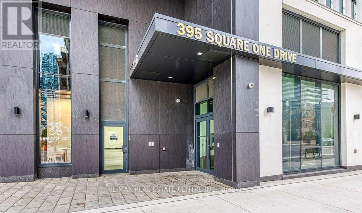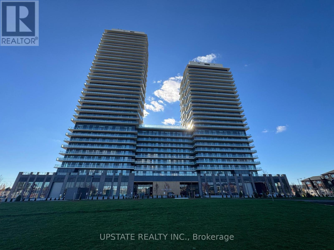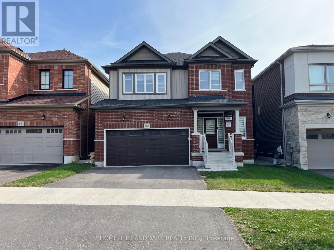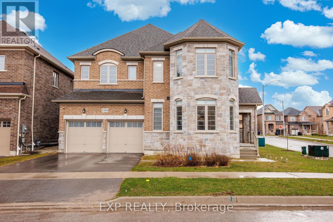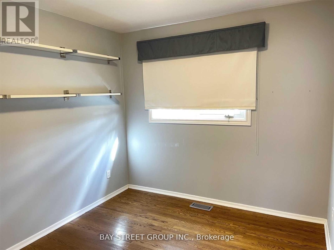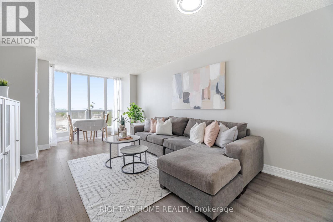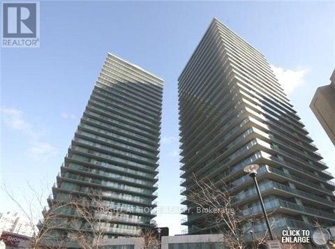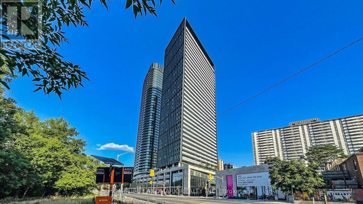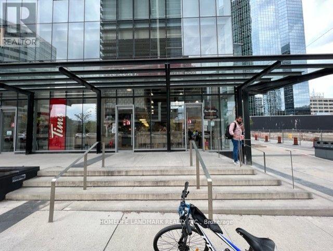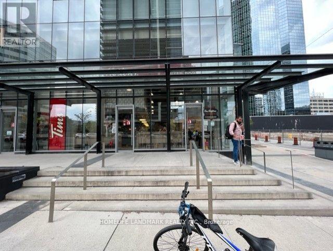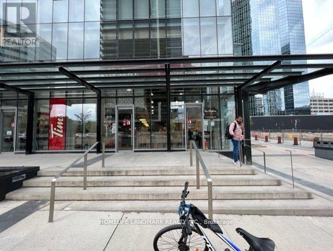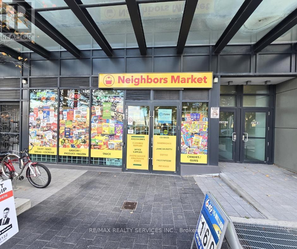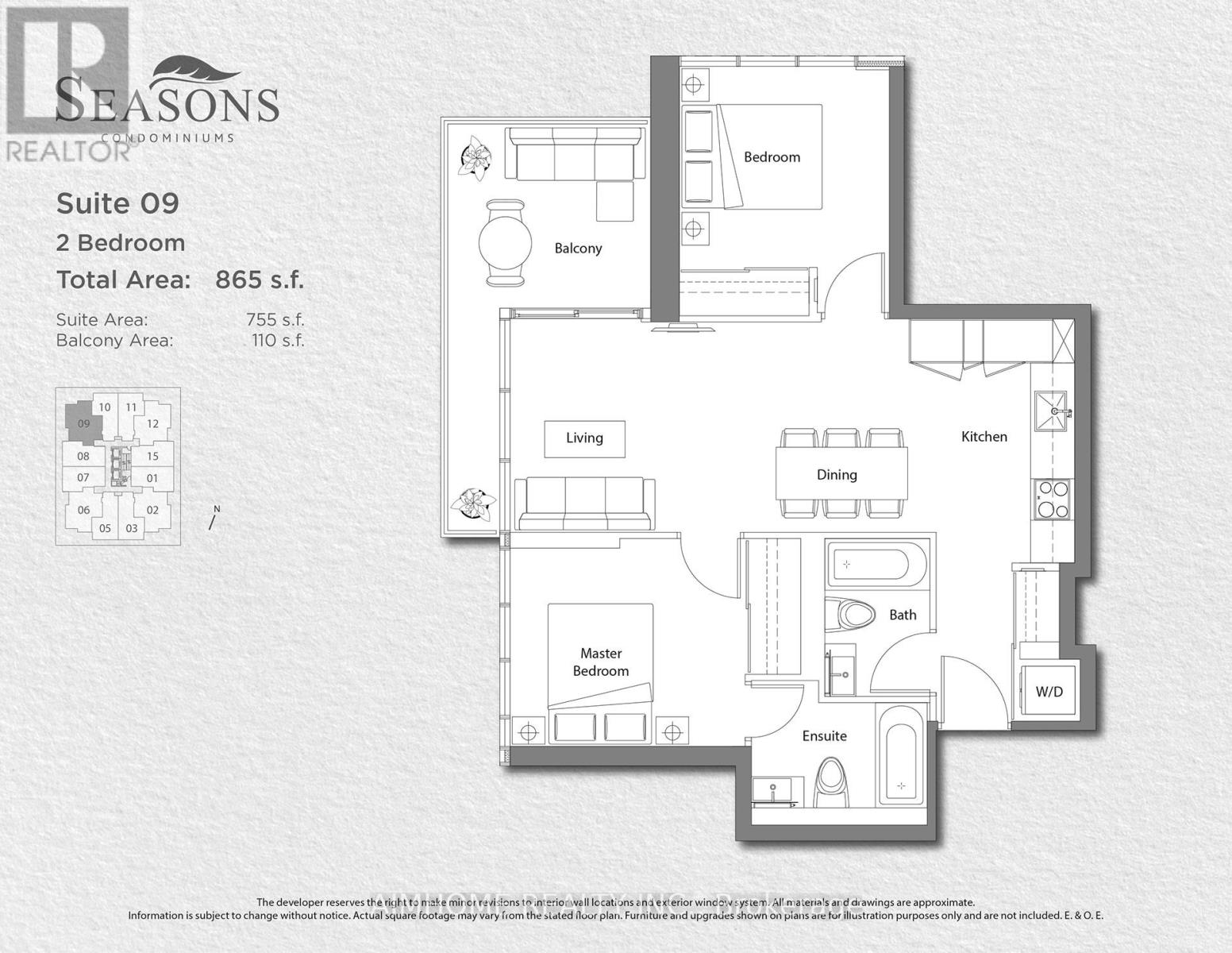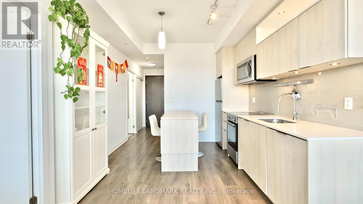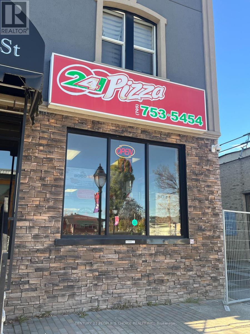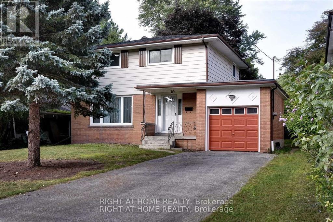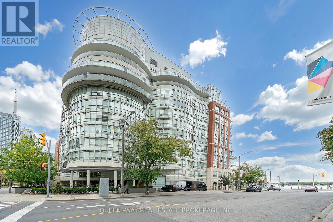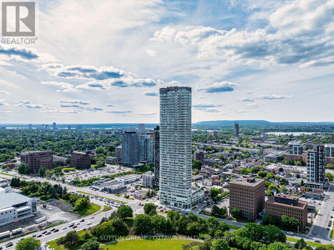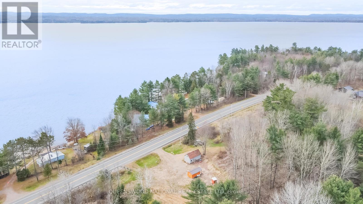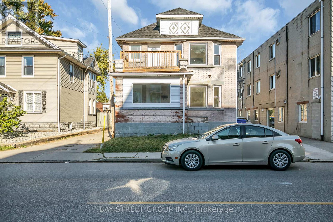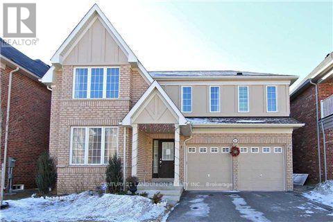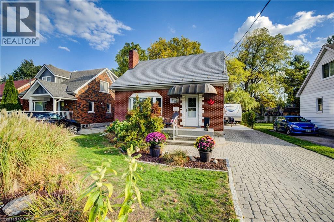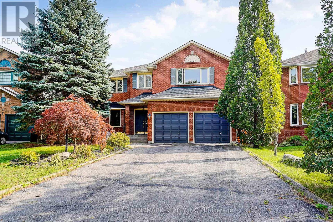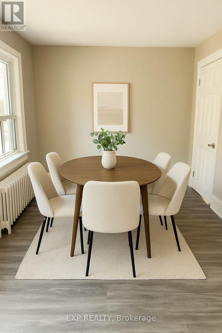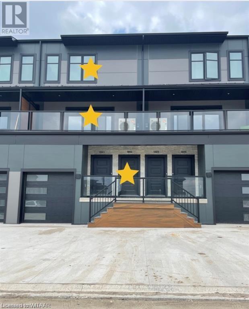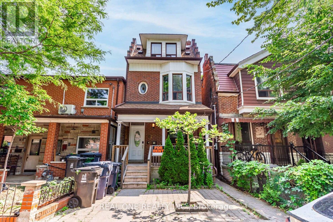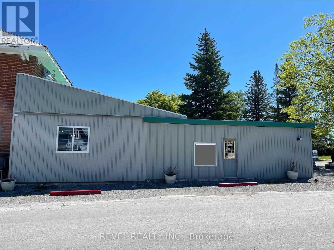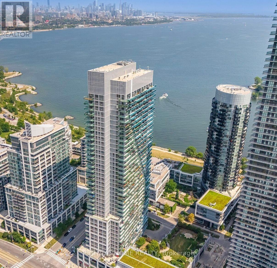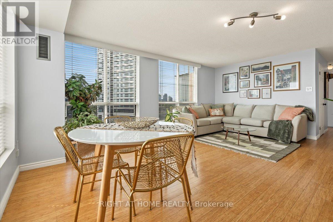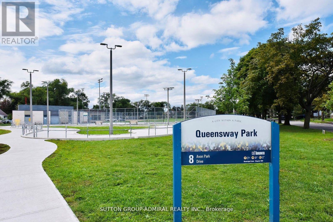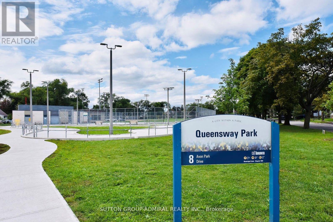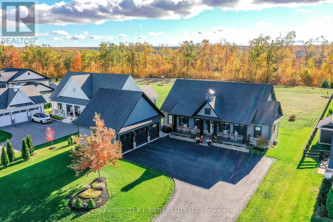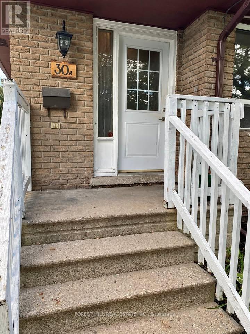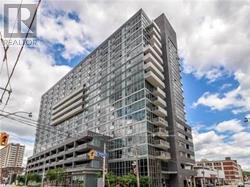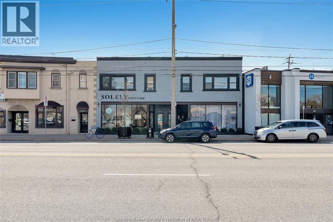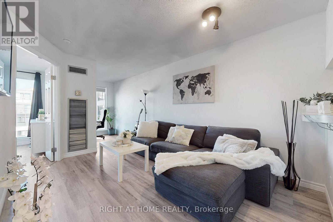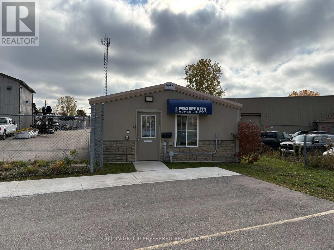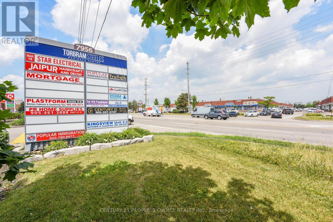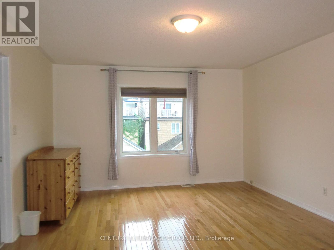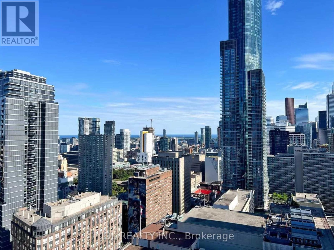306 - 101 Cathedral High Street
Markham, Ontario
Great Location! Elegant Architecture and European Inspired Boutique Style Condo 5-Storey Bldg. 2 Bedrooms & 2 Baths withJuliette Balcony Overlooking The Beautiful Courtyard Garden. Close To A Cathedral, Shopping, Public Transit & Great Schools In A Very Unique One-Of-A-Kind Community. Landscaped Courtyard and Piazza W. Amenities Incl: Concierge, Visitor Parking, BBQ Allowed, Exercise Room Party/Meeting Room, And Much More! (id:50886)
Homelife New World Realty Inc.
476 Aleah Crescent
Georgina, Ontario
Welcome to your forever designer's home, where comfort meets sophistication just steps from the shimmering shores of Lake Simcoe. This fully turnkey 2-storey residence is a masterclass in modern living, wrapped in a serene neutral palette and designed with effortless elegance in mind. From the moment you walk in, you're greeted by a spacious open-concept layout that flows seamlessly into a chef's kitchen adorned with quartz and butcher block countertop: perfect for hosting or quiet family dinners. Upstairs, three generously sized bedrooms and pristine bathrooms offer privacy and tranquility, while the fully finished basement transforms into your personal retreat, complete with a wet bar, cozy woodstove, and rouge in gas fireplace line for year-round ambiance. The attached garage provides direct access to the home, and the expansive parking pad accommodates up to five vehicles-ideal for guests or multi-car households. Step outside to a model deck that invites you to unwind and enjoy a cottage-like lifestyle in a peaceful, tree-lined neighborhood. With recent upgrades including the roof, furnace, and eaves (2020), this home is as reliable as it is beautiful. Just a few minutes walk to GlenPark Beach & Cook's Bay, and close to parks, shopping, FreshCo supermarket, Tim Hortons and transit, this property offers the perfect blend of nature, convenience, and timeless design. Don't just buy a house, claim a lifestyle. (id:50886)
Exp Realty
52 South Marine Drive
Toronto, Ontario
Welcome to 52 South Marine Drive in the heart of prestigious Guildwood Village. This sun-filled 4-bedroom, 2-bath detached home offers a perfect family living space on a generous 68.49 x 110.41 ft. lot. Featuring a spacious living room with large picture windows, a walk-out deck, and a double car garage, this residence is surrounded by parks, trails, and top-rated schools. Located just minutes from the Scarborough Bluffs, Bluffers Park & Marina, and the historic Guild Inn & Grounds, the property provides a rare opportunity to live steps from nature while enjoying the convenience of top-rated schools, parks, tennis courts, and family-friendly amenities. Perfect for buyers seeking an occasional lake view from bedrooms, a peaceful tree-lined neighborhood, this home captures the very best of east Toronto living, easy commute to downtown. (id:50886)
Dream Valley Realty Inc.
220 Gerrard Street E
Toronto, Ontario
Corner Store and Great Exposion, Great Location Store Space For Lease. Hair Salon, Office, Retails And So On. Lease Term Are Welcomed. Variety Of Uses Allowed. Retails, Resterant, Professional Office, Marketing Company, Accounting, Lawyers, Real Estate. Lease Space Can Be 1200 Sq Foot plus Basment (id:50886)
Homelife Landmark Realty Inc.
2109 - 7890 Jane Street
Vaughan, Ontario
Luxurious Unobstructed Northeast Facing View!! With 2 Bedroom 2 Washroom Unit. Practical & Efficient Floor Plan. Large Balcony. Amazing Location In The Heart Of Vaughan Metropolitan Centre Steps To Subway & Bus Station, 9 Acre Park, Ymca, Shopping, Restaurants, Cafes Etc. Quick Access To Hwy 7, 407, 400. As Quick As 7 Minutes To York University, 43 Mins To Union Station.. (id:50886)
Dream Home Realty Inc.
Main Fl - 241 Burnett Avenue W
Toronto, Ontario
Wonderful 3 Bedroom In A High Demand Area Of Yonge & Sheppard. Bright And Spacious With A Large State of the Art Skylight In The Kitchen Bringing Lots Of Natural Lighting. A Quiet And Lovely Neighbourhood. Featuring a new and refreshed bathroom and a newly designed staircase. Close To Highway, Schools And Transits. Minutes Away From All Restaurants And Shopping. This charming house has it all. Two Parking Spots Available. Shared Laundry In Basement. Utilities Split Is 60-40. (id:50886)
RE/MAX Excel Realty Ltd.
7729 Hackberry Trail N
Niagara Falls, Ontario
3 YEARS OLD TWO BEDROOM BASEMENT UNIT WITH OWN LAUDRY . SEPERATE ENTRANCE. 2 PARKING SPACES ARE AVAILABLE . AVAILABLE DEC.1, 2025 . 35% UTILITIES . ** This is a linked property.** (id:50886)
Wisdomax Realty Ltd
908 - 395 Square One Drive
Mississauga, Ontario
Brand New Never Lived Spacious 2 Bedrooms and 2 Full Bath Corner Unit, Just constructed condo by Daniel's at Square One Dr. Offers Custom-designed contemporary Kitchen cabinetry, with integrated under-cabinet valance lighting and soft-close hardware. Quartz countertop. Matching Kitchen island with Quartz countertop and dining accommodations. Price City Centre Location: Two-minute walk to Sheridan College - Hazel McCallion Campus. Eleven-minute drive to the University of Toronto Mississauga. Walking walking distance to Square One mall and Celebration Square. Walking distance to Square One GO Bus Terminal for convenience of catching GO buses to Toronto, Waterloo and other cities! Amenities include: 24/7 concierge; 3 Co-working Board Rooms; Co-Working Lounge; Pet Grooming Room. For the Fitness conscious there is: Climbing Wall; Fitness Zone; Dry Sauna; Fitness Studio; Fitness Lounge. For kids: Kid's Zone & Parent's Zone; Outdoor Play Area / Outdoor Fitness; Half Court. For entertaining your guests: Lounge; Prep Kitchen; Dining Lounge; Meeting Room; Media Room; Kitchenette/BBQ Prep Room; Outdoor: Dining Area (id:50886)
RE/MAX Real Estate Centre Inc.
322 - 15 Skyridge Drive
Brampton, Ontario
Welcome to CityPointe Heights Condos, a bright and spacious 750 sq. ft. 1-bedroom + den suite designed for modern, comfortable living in a vibrant Brampton community. The open-concept layout is filled with natural light, creating a warm and inviting space perfect for relaxing, entertaining, or working from home. The versatile den offers an ideal home office, study, or guest space. Residents enjoy unmatched convenience, with Costco, grocery stores, popular restaurants, cafes, and places of worship including Gurdwaras and Mandirs all just minutes away, while the surrounding neighborhood features parks, walking trails, and lush green spaces for outdoor enjoyment. Commuters will appreciate easy access to Hwy 427, public transit, and major arterial roads, along with quick drives to Woodbridge and Vaughan, making travel across the GTA effortless. This suite also includes one parking space, adding to the practicality and convenience of everyday living. CityPointe Heights perfectly combines modern design, urban convenience, and natural serenity, offering a lifestyle that balances comfort, connectivity, and luxury. Don't miss this opportunity to lease a stylish, well-appointed home in one of Brampton's most sought-after communities, where every detail has been designed to enhance your lifestyle and provide the ultimate in convenience, accessibility, and modern living. (id:50886)
Upstate Realty Inc.
60 Shepherd Drive
Barrie, Ontario
Welcome to A Beautifully Luxurious Lifestyle With backing onto serene open green space 2 Year new home by Great Gulf, Award-winning builder known for quality and innovation. Step into contemporary interiors that blend modern living with a natural, seamless flow. 4 Bed Rm + 2 Car Garage Fully Detached Home!! First Time In Market For Rent In The Best Desired Southeast Barrie. Modern Eat-In Kitchen and Open Concept, Walk Out To Undisturbed Lake/Pond View. Large Kitchen Island Combined With Great Room. Primary bedroom 4-piece ensuite with walk-in closet, and 2nd floor laundry. AAA Location: Close To Go Station, Lake, Parks, Shopping/Costco, Restaurants, Library, Schools. Easy Access To Hwy 400. Move in Ready.. (id:50886)
Homelife Landmark Realty Inc.
2300 Lozenby Street
Innisfil, Ontario
Stunning Over 3000 Sq Ft Corner Unit Home with Over $200K in Upgrades! This Immaculate Property Features An Enclosed Office with Double Privacy Doors, Elegant Wrought Iron Railings, and Upgraded Porcelain Tile Throughout the Main Floor. The Custom Renovated Powder Room Adds a Touch of Sophistication. The Fully Renovated Kitchen is a Chefs Dream, Showcasing High-End Extended Cabinetry, a Spacious Extended Island, Quartz Counters and Backsplash, a Built-in Wine/Mini Fridge, And a Wet Bar/Server Area. Equipped With Premium Matte Stainless Steel KitchenAid Appliances, Including A Built-In Wall Oven, This Kitchen Combines Luxury And Functionality. Upgraded Luxury Fixtures are Found Throughout, Including a Grand Chandelier and Dimmable Pot lights for Ambiance Control. The Renovated Laundry Room Offers Ample Storage with Large Cabinets, a High-End Samsung Washer/Dryer Set, an Upgraded Stainless Steel Sink and Faucet, Quartz Countertops, and a Wall-Mounted Drying Rack. The Heated and Insulated Garage Boasts Epoxy Flooring, Overhang Storage, and Custom Cabinetry. Enjoy the Oversized Basement Windows, Bringing in Abundant Natural Light. Step Outside To a Fully Landscaped Backyard Featuring a Large Patio, New Sod, a Newer Fence, and a Playground Perfect For Entertaining and Family Fun. This Exceptional Home Is Truly Move-in Ready and Packed with Premium Finishes Throughout! (id:50886)
Exp Realty
41 Walkerton Drive
Markham, Ontario
Beautiful Raised Bungalow on a Quiet Cul-de-Sac in a Family-Friendly Neighbourhood!This charming home offers a welcoming curb appeal with an extra-long driveway accommodating up to 6 cars. Just steps from Milne Conservation Park and the highly regarded Roy H. Crosby Public School!The bright and spacious living/dining area features gleaming hardwood floors, a cozy gas fireplace, and custom built-in cabinetry. The updated eat-in kitchen boasts elegant Corian countertops and a stylish marble backsplashperfect for family meals and entertaining.The large finished basement includes a versatile recreation/family room with gas fireplace, above-grade windows, a 3-piece bath, and direct access to the garage.Located within the top-ranking Markville Secondary School district and close to parks, public transit, Hwy 407, Markville Mall, and historic Main Street Markhamthis home truly offers the best of convenience and community living! (id:50886)
Bay Street Group Inc.
807 - 1470 Midland Avenue
Toronto, Ontario
Location! Location! Location! Be anywhere in the city within minutes! This family-friendly, well-kept building has it all and guess what? Your condo fees even include ALL utilities! Yes, you read that right talk about unbeatable value! Step inside this bright, open-concept gem with plenty of upgrades: brand-new flooring throughout, fresh paint, and extra cupboard space in the breakfast bar. Enjoy the convenience of a top-of-the-line large-load LG washer/dryer right in your unit. Both bedrooms feature spacious closets, plus there is ensuite storage and if you need more, the building offers additional rental storage units. This home is packed with modern touches including a new Honeywell thermostat and an in-unit sprinkler system for fire safety. Outside your door? Walk to the TTC, restaurants, and tons of shops. This unit is spotless, stylish, and truly move-in ready. Come see it for yourself you will be blown away! Offers are welcome anytime! (id:50886)
Right At Home Realty
2105 - 5500 Yonge Street
Toronto, Ontario
Location!Location!Location! Just 2 Minutes Walk From Finch Subway Station.Large Two Bedroom & Two Washroom Corner Unit With Unobstructed View Of South, West & East + Wrapped Balcony All Around (245 Sq.Ft) With 2 W/O Access. 1 Parking Included.Very Bright & Spacious With An Open Concept Design & Ceiling To Floor Windows All Around,24Hr Concierge, Indoor Gym And Golf, Convenient Visit Parking, Steps To 24Hrs Shoppers And Restaurants. (id:50886)
Right At Home Realty
2205 - 575 Bloor Street E
Toronto, Ontario
Tridel Built Via Bloor, Beautiful Corner Unit On High Floor With 1 Bedroom + Den & 1 Bathroom, Bright And Spacious Layout With Large Picture Windows, Open Balcony With Panoramic View, Fabulous Amenities, Minutes To Sherbourne And Castle Frank Ttc Subway Station And Dvp. Must See. 567 Sq Ft Per Builder's Plan. (id:50886)
Homelife Landmark Realty Inc.
102 - 4750 Yonge Street
Toronto, Ontario
Primer Commercial Location , excellent Investment at Yonge/Sheppard, One of the Big size Units, ***101&102&103 Is Occupied by the Tenant :TIM HORTON *** 1159 SF***. The Direct Access to Subway, 2nd Floor is LCBO & Food Basic (id:50886)
Homelife Landmark Realty Inc.
103 - 4750 Yonge Street
Toronto, Ontario
***Primer Commercial Location , Excellent Investment at Yonge/Sheppard***101&102&103 is Occupied by the tenant (TIM HORTON)*** One of the biggest size: 1070SF. The direct access to Subway, 2nd floor LCBO &Food Basic. (id:50886)
Homelife Landmark Realty Inc.
101 - 4750 Yonge Street
Toronto, Ontario
*** PRIMER COMMCERCIAL LOCATION , EXCELLENT INVESTEMENT AT YONGE/SHEPPARD, CORNER UNIT, VERY BRIGHT, ***TIM HORTON IS THE TENANT*** BIG SIZE 1415 SF. THE DIRECT ACCESS TO SUBWAY, 2ND FL IS LCBO & FOOD BASIC. (id:50886)
Homelife Landmark Realty Inc.
1490 Bathurst Street
Toronto, Ontario
Exceptional Opportunity in Midtown Toronto! Newly renovated and re-established Neighbors Convenience Store located at a prime intersection steps from St. Clair West Subway Station and Forest Hill Village. Surrounded by high-rise condos, new residential developments, schools, and offices, this 1,292 sq. ft. convenience and grocery store offers strong daily foot traffic and growing demand. Features include beer/wine, lottery, cigarettes, vape, dairy, frozen foods, fresh produce, coffee, Beer and wine and hot snacks. Bright, modern layout with quality finishes. Extra income from ATM and parcel drop-off. Turnkey, non-franchised business with excellent margins and huge potential to scale in a rapidly growing neighborhood. Perfect for owner-operators or investors seeking a stable cash-flowing business in a high-density urban location. (id:50886)
RE/MAX Realty Services Inc.
1809 - 27 Mcmahon Drive
Toronto, Ontario
Welcome this brand-new 2-bedroom corner home, where every morning begins with sunlight streaming through wide windows and peaceful park views stretching before you. The modern kitchen with stainless steel appliances invites you to cook, chat, and create memories together. Evenings feel cozy and calm, laughter in the spacious living room, a cup of tea by the window, and the city lights twinkling in the distance. With the subway, Hwy 401/404/DVP just moments away, and wonderful building amenities waiting for you, life here is all about comfort, connection, and joy. A home that truly welcomes you every day. (id:50886)
Aimhome Realty Inc.
904 - 50 Forest Manor Road
Toronto, Ontario
* Modern Condo In Its Premium Location * Immaculate 1+1 bedroom With 2 Baths * Unobstructed View * Open Concept & Functional Layout * Frosted Sliding Door To Den * Walk-Out To 108 Sf Balcony * Quartz Kitchen Countertop * Movable & Extendable Kitchen Island * Laminated Flooring Thru-Out Except Bathrooms * * Great Amenities & 24 Hrs Security * Steps To Fairview Mall, Ttc, School... * (id:50886)
Homelife Landmark Realty Inc.
209 King St, #101, Sturgeon Falls
West Nipissing, Ontario
Priced to Sell. Well reputed 241 Pizza Business for Sale in the town of Sturgeon Falls, just 25 minutes west of North Bay. This store location is established for over 15 years. Ideal business opportunity for the people looking start up business with the low budget and to run by themselves. Great potential to grow the income and control the expenses when its run by the owner operator. It's an absentee owner business and it's entirely run by the employees. Very low Rent of $1,362 including TMI and very low Operating Costs. Only 5% Royalty fees. All equipment are owned (nothing is rental) and included in the purchase price. Franchise agreement has further 2 (two) 5 (five) years renewal option. Not to miss the opportunity to be a business owner and work for yourself. (id:50886)
Century 21 People's Choice Realty Inc.
32 Conlins Rd E
Toronto, Ontario
This property has recently undergone renovations at a cost of 80K, offers exceptional value in a high-demand area, just a short walk to the University of Toronto, Centennial College, and the upcoming Scarborough Academy of Medicine and Integrated Health (SAMIH). Conveniently located near Highway 401, TTC, parks, and scenic trails. The stunning legal basement apartment features a spacious one bedroom +Den apartment, 2 full washroom, Laundry, a kitchen with separate entrance. A rare opportunity to own a beautiful home that also serves as a significant income generator. Current tenants are paying rent of $3950 for the main house and $1850 for the basement. Possible chance to build a garden house in the backyard, as verified by the architecture. (id:50886)
Right At Home Realty
429 - 550 Queens Quay W
Toronto, Ontario
Rare 2-Storey Loft Condo on Toronto's Waterfront | Approx. 700 SF + Balcony | Parking & Locker Included in Sale. Step into this stunning, sun-filled 2-storey loft-style condo in the heart of Toronto's Waterfront Communities C1a highly coveted boutique building just steps from the lake. With soaring 18-ft ceilings and massive floor-to-ceiling windows, this beautifully upgraded unit is full of natural light and downtown charm. Featuring just under 700 sq ft of thoughtfully designed living space plus a private balcony, the unit boasts an open-concept main floor with new flooring throughout, a renovated kitchen with granite countertops, and full-sized, newer appliances. The space flows seamlessly for entertaining or quiet nights in. Upstairs, the loft-style bedroom offers an open yet private retreat, complete with a custom 4-piece ensuite bathroom featuring a Jacuzzi hydro-massage tub and a separate glass-enclosed shower, a spa-like experience rarely found in condos. A solid hardwood staircase adds architectural appeal and warmth to the space. This unit includes an exclusive underground parking space and private locker, making it ideal for professionals, first-time buyers, or investors looking for a rare waterfront gem. Thousands have been spent on upgrades, making this home fully move-in ready. Live steps from Toronto's Harbourfront, Queens Quay, waterfront trails, shops, dining, parks, and major landmarks like the CN Tower, Union Station, and the Financial District. Easy access to TTC, bike paths, and the Gardiner makes commuting effortless. Opportunities like this don't come often. Own a unique slice of downtown luxury without compromise. (id:50886)
Queensway Real Estate Brokerage Inc.
3406 - 805 Carling Avenue
Ottawa, Ontario
Imagine waking up on the 34TH FLOOR where your SOUTH FACING view serves UNREAL PANORAMAS of Dow's Lake, the Arboretum, and experimental farms. BAM, its all yours! Sunsets, summer fireworks, and ALL DAY SUNSHINE turn your windows into Ottawa's MOST SPECTACULAR SHOW, TRULY PRICELESS. Inside, this RARE, just shy of 800 SQ FT gem has nearly PERFECT SQUARE layout with ONE BEDROOM plus a HUGE DEN, basically a second bedroom or home office. The OPEN KITCHEN rocks sleek two tone cabinets, LUXE QUARTZ COUNTERS, and a killer island ready for breakfast bar hangs. You get TONS OF STORAGE, 9 FOOT CEILINGS, and FLOOR TO CEILING WINDOWS flooding the space with light and those HEART STOPPING VIEWS, plus a VIP-BOX-SEAT OF A BALCONY wrapping you in LAKEFRONT MAGIC for sunset sips or fireworks. Step outside and you're SMACK IN THE HEART OF OTTAWA! The LRT is RIGHT THERE for effortless city zipping, while Commissioners Park, Dow's Lake itself, and the buzzing flavours of Little Italy are literally STEPS FROM YOUR DOOR. Need the Civic Hospital? Craving a walk through the Experimental Farms? Yearning for trails? All just MINUTES AWAY. Plus, you've got QUICK ACCESS to Highway 417, the Downtown core, the charming Glebe, and Carleton University. EVERYTHING AMAZING is practically your neighbour! This location isn't just convenient, it's your GOLDEN TICKET to living Ottawa's BEST LIFE. THIS VIBE, THIS VIEW, THIS LIFESTYLE? You DESERVE it, DO NOT MISS OUT! (id:50886)
Sutton Group - Ottawa Realty
12894 Highway 60 Route
North Algona Wilberforce, Ontario
Savor the wonderous views of Golden Lake and yet escape waterfront taxes on this well-developed and landscaped 1.92 acre building lot. Already in place is a drilled well and newly built outhouse and the 10' x 16' cabin is fully furnished. There is a quaint barn for all your storage needs. Water access is almost directly across the street from an unopened concession road allowance. Fabulous location to build your dream home and embrace nature among the mature trees and stunning lake views. Full sun all day for gardens and excellent positioning for possible solar system. Conveniently located in Deacon and near hospitals, restaurants, spa, shopping, community center, boat launch and public beach. Come check out this property and make your dreams come true! (id:50886)
Queenswood National Real Estate Ltd
280-282 Campbell Avenue
Windsor, Ontario
Exceptional investment opportunity! This bright and spacious duplex was fully and legally renovated in 2022, featuring a fresh, modern interior that has been well maintained and lightly lived in. Each unit offers 3 generous bedrooms, a sun-filled living area, an open-concept kitchen, a stylish 3pc bath, and in-unit laundry perfect for attracting quality tenants or multi-generational living. Both units have separate electrical and HVAC systems, ensuring low operating costs and easy management. The finished basements offer additional flexible space with separate entrance . Large windows bring in beautiful natural light, creating a warm and inviting atmosphere. Overnight street parking available. This move-in ready property is ideal for owner-occupiers or investors seeking a turnkey income property with minimal upkeep. (id:50886)
Bay Street Group Inc.
81 Serano Crescent
Richmond Hill, Ontario
**High Demand Richmond Hill Location**. Fully Furnished 2-bedroom on second floor available with private bathroom. Immaculate Luxury Home By Tribute Award Winning Inspiration Community. Premium Lot And Stunning Home With Lot Of Custom Upgrades. Professionally Finished Basement With Lovely Bar. Upgrades Luxury Master Ensuite. 9Ft Ceiling, Coffered Ceiling. Enjoy A Spacious Open Concept Layout With Hardwood Flooring Thru-Out All Floors. Feeder address for Richmond Hill High School and nearby French Primary School. Close to nearby parks and plaza. Great for mom & child or two students. A Must See! (id:50886)
Century 21 Landunion Realty Inc.
129 Talbot Street
Kitchener, Ontario
Welcome home to 129 Talbot St in Kitchener’s Belmont Village area! This beautifully maintained and updated 2 bed 2 bath home sits neatly on a deep lot surrounded by mature trees and friendly neighbours! As you enter the front foyer you’ll be pleased to find a new open concept and modern kitchen including island and butlers pantry. Bright living room offers space for family and guests to relax and unwind. Separate formal dining room can serve as a place to host dinners and parties as well as a quiet space for work or homework! There’s one more surprise on this level just behind the dining room, the addition! This family room boasts a fireplace, extra space, lots of natural light and a walkout to the covered patio and cozy backyard! You can’t miss the newly poured 35' x 19' 6” thick concrete pad! Ideal for many uses this bonus space could possibly host a workshop, garage or tiny home. Potential here is endless. Full basement offers small workshop, extra 3 piece bathroom and finished rec room. This home has it all. Price, space, location and updates! Book your private showing today before this one is gone! (id:50886)
RE/MAX Twin City Realty Inc.
19 Bridle Court
Clarington, Ontario
*Premium 50x224 Ft Lot Located on Private Court In Desired Courtice Neighbourhood. *Stunning Entrance W/ Handcrafted Trim & Wainscoting Leading To A Grand Circular Staircase Open To Above & Below. *Elegant Living & Dining Rooms W/ Cornice Mouldings & French Doors. *Cozy Family Room W/ Fireplace. *4 Spacious Bedrooms Plus Finished Basement W/ 5th Bedroom, Bath & Rec Room. *Private, Mature Treed Backyard Perfect For Entertaining. *Conveniently Located Walking Distance To Schools, Parks, Shopping, Transit & All Amenities (id:50886)
Homelife Landmark Realty Inc.
19100 Kenyon Conc Rd 7 Road
North Glengarry, Ontario
Welcome to Peace and Tranquility! Looking to start a small hobby farm or grow your own vegetables? Approx.127 acres of Land has endless opportunities, consists of 44 acres workable and 86 acres could be workable (32 acres = Prime Agriculture land +12 acres= Tile land ) Prime agriculture land with option to rent to local farmer.' 3431' frontage on County Rd 30 and 1,566 'frontage on Concession Rd 7.Located minutes from the 417 you are located approximately one hour from Ottawa and one hour from Montreal.The current home on the property has two bedrooms and two bath.Open concept, with good size bedrooms & closets, large eat-in kitchen.,spacious living room. Plenty of natural light throughout the house.You can watch wildlife visitors all year around from your patio. Don't miss out on this rare opportunity to expand your agricultural business., Flooring: Hardwood, Flooring: Ceramic Water softener and HWT=2025 (id:50886)
Exsellence Team Realty Inc.
3 - 45 Louisa Street
St. Catharines, Ontario
This newly renovated 2-bedroom 1 bathroom second level apartment unit is situated in a prime location of St. Catharines, close to all amenities. This apartment offers a blend of modern comfort and character. Brand new flooring, paint and lights give it a fresh and inviting atmosphere. this unit is flooded with natural light. The apartment is on the 2nd floor of a two storey apartment building located close to local amenities, shopping, dining, and entertainment options as well as bus routes and schools. Heat and water included in rent. (id:50886)
Exp Realty
1004 - 361 Quarter Town Line
Tillsonburg, Ontario
Upper stacked condo unit built in 2020 that is ready to leased! 3 bedroom, 2.5 bath townhouse with 8 foot long terrace accessible from the kitchen. Home has private entrance with foyer landing that goes up to the main floor with 9ft ceilings, open concept kitchen, living room, 2pc bath, pantry/closet and laundry closet. Second floor has 3 bedrooms, 4pc main bath and the primary bedroom has a 3 pc ensuite bath. Kitchen has quartz countertops, stainless steel appliances and oversized island with double sink and countertop overhang for seating. Upstairs, the large master suite and a 4 piece ensuite with a walk-in shower. The two additional bedrooms receiving lots of natural light with large windows with generous closet space. Snow removal is on road only. Grass is cut for you. Pets allowed within condo regulations. Close proximity to schools and shopping. (id:50886)
RE/MAX Tri-County Realty Inc Brokerage
97 Lippincott Street
Toronto, Ontario
Unbeatable Location! Spacious Detached House in University Neighborhood, Newer Vinyl Floor, Updated Electrical W/Sub Panels, Plumbing, Kitchens And Baths. Features A Gorgeous Upper Level 3 Br, 2 Baths, Deck, R/I Laundry, 2455 Sq Ft Above Grade As Per Floor Plan. Basement 2 Br, 2 Walkouts, 1000 Sq Ft. All Units Are Open Concept Kit/Lr Well Maintained Property Inside/Out. Close to University of Toronto, In The Heart of City of Toronto, Close to All Amenities. Don't Miss It! (id:50886)
Real One Realty Inc.
100 Elm Tree Road
Kawartha Lakes, Ontario
Little Britain Storefront Space For Lease In Valentia. This Approximate 400 Sq Ft Space Is Ready For You To Start A Great Little Business. Whether It Be A Coffee Stop, Bakery, Pizza Establishment Or Quick Take-Out Business. This Space Will Be Ideal. Attached To The Convenience Store & LCBO With Lots Of Local Traffic. Parking/Snow Removal & Water Included. Heat & Hydro Additional. Common Bathroom Shared With Store. Additional 200 Sq Feet For Rent At Front Of Store As Well, Perfect For Pharmacy Area. Tenant Responsible For Hydro & Insurance (id:50886)
Revel Realty Inc.
216 - 16 Brookers Lane
Toronto, Ontario
Experience luxury living at Nautilus by Monarch. This bright 2-bedroom, 2-bathroom suite features a sleek open-concept layout, floor-to-ceiling windows, and a spacious balcony with open city views. Modern kitchen with granite counters and stainless steel appliances. Includes 1 parking & locker. Steps to waterfront parks, trails, cafés, and TTC. Resort-style amenities for an elevated lifestyle.. (id:50886)
Right At Home Realty
1011 - 101 Subway Crescent
Toronto, Ontario
Welcome to Kings Gate at 101 Subway Crescent, a rarely offered, spacious 2-bedroom, 2-bathroom corner condo with almost 1000 sq. ft. of comfortable living space. This bright unit features a large living and dining area with plenty of natural light and a galley kitchen with a window. Both bedrooms are very generous in size, you can fit a king-size bed in either one of them. The primary bedroom has a walk-in closet and a 4-piece ensuite with a soaker tub and a shower. This unit offers multiple closets for extra storage space. Maintenance fees include all of the utilities, covering heat, hydro, water and central A/C. Enjoy excellent building amenities: concierge, 24 hour security, indoor pool, gym, sauna, party room, BBQ area, car wash, visitor parking, and more. Amazing location, right across from Kipling Subway Station and GO Transit, with quick access to HWY 427, QEW, Sherway Gardens, shopping, dining, and Pearson Airport. Everything you need is at your doorstep. Move-in ready and waiting for you! (id:50886)
Right At Home Realty
323 - 7 Smith Crescent
Toronto, Ontario
Absolutely Stunning Spacious 2 Bedroom condo At Sought After Queensway Park! Located In A High Demand Bustling Area! Beautiful views of the Queensway Park from open balcony. Open Concept Layout! Floor To Ceiling Windows! Designer Kitchen, Quartz Counters, Stainless Steel Appliances, Center Island With Breakfast Bar! Newly Updated Queensway Park With Skating Rink And Baseball Diamonds! Very Convenient Location Providing Everything You Need At Your Door Step! Concierge/ 24 Hr Security. A Must See! Parking included. (id:50886)
Sutton Group-Admiral Realty Inc.
323 - 7 Smith Crescent
Toronto, Ontario
Spotless, large, bright, 2 bedroom condo in Boutique new Queensway Park Condo building backing onto 3 hectare park. TTC at doorstep, groceries, Costco, Sherway Gardens close by. 5 minute drive to QEW & Gardiner Expressway. FURNISHED unit with 2 x Queen Beds, TV table, Coffee Table, Clothes Shelves and hanging rack in laundry room. Freshly painted. In brand new condition. Fantastic unit with excellent views of the park. Balcony furnished with 2 x black muskoka chairs, patio carpet, 2 x bamboo 6' plants. Boutique building with only 9 floors, unlike most new buildings over 50 floors. Fantastic gym, bbq area with vegetable and herb gardens. MUST SEE. Close to everything. (id:50886)
Sutton Group-Admiral Realty Inc.
20 Morgan Drive
Oro-Medonte, Ontario
Welcome to 20 Morgan Drive! Experience the beauty & tranquility of this stunning custom-built bungalow in the prestigious Braestone community. Perfectly situated on a premium estate lot, this exquisite home captures breathtaking panoramic views of the rolling Oro-Medonte countryside, just 10min from Orillia & 20min from Barrie offering the perfect balance of peace & convenience. From the moment you arrive, the charming front porch welcomes you into an inviting foyer that opens to a remarkable open living space. Designed to impress, the home features soaring ceilings, expansive windows & a floor-to-ceiling stone gas fireplace creating a warm & elegant ambiance. The chef's kitchen is a true highlight, featuring a gas range, granite countertops, ample cabinetry & large island perfect for entertaining family & friends. The Primary suite offers a walk in closet & luxurious ensuite! Another spacious bedroom, full bath & laundry rm w a walk out to the patio complete the main flr! The triple-car garage w EV charger, adds incredible versatility & storage. Step outside & unwind in your backyard retreat w a new Jacuzzi hot tub & gazebo. Whether you're a family, empty nester, seeking multi-generational, or investment opportunity, this home can adapt beautifully to your needs. The fully fin bsmt provides almost dbl the living space, incl 4 pc bath, 3 additional beds, lg great rm & storage. Oro-Medonte is an outdoor enthusiast's playground w skiing, hiking, biking, golf, & fine dining at your doorstep. Enjoy nearby attractions such as The Braestone Club, Horseshoe Resort, & the luxurious Vettä Nordic Spa. Braestone's exceptional community amenities include kms of scenic trails, pond skating, snowshoeing, baseball, seasonal fruits & vegetables, a maple sugar shack, small farm animals, a Christmas tree farm, & a wide variety of community & farm-organized events. This isn't just a home-it's a lifestyle. Come experience one of Oro-Medonte's most sought-after communities! (id:50886)
Century 21 B.j. Roth Realty Ltd.
30 Bernick Drive
Barrie, Ontario
This well-maintained legal duplex offers a turnkey income opportunity with two fully self-contained units, each featuring private laundry and dedicated parking. Upper unit is vacant! Perfect for owner occupancy or new tenant. Lower unit is occupied by excellent tenants with a lease secured until March 2026, providing immediate and reliable rental income. The upper level includes three spacious bedrooms, a bright kitchen with dining and living areas, private laundry, and parking for two vehicles. The lower level offers two comfortable bedrooms, a full kitchen and living room, a private side entrance, laundry facilities, and parking for two vehicles. With its legal duplex designation, quality tenants, and steady cash flow, this property provides peace of mind for investors. Whether you are looking to expand your portfolio or secure your first investment property, this duplex checks all the boxes. (id:50886)
Forest Hill Real Estate Inc.
1016 - 320 Richmond Street E
Toronto, Ontario
Bright Open Concept 1 Bdrm Condo 450 Sq F With W/O To Large 70 Sq F Balcony. Modern European Style Kitchen Cabinetry W/Stone Counter Top & Mirrored Backsplash. Pre-Finished Engineering Wood Flooring. Amenities On The 2nd Floor W/Media Room/Dance Floor/Billiards/Theatre/Fitness Centre/Yoga & Pilates/Steam Rooms. Large Rooftop Features Hot Tub, Resistance Pool, Bbq's & Panoramic Views Of The City, visitor's parking. Excellent location close to parks, bike trails, shopping and transportation. Walk to Distillery District, St Lawrence Market, the Financial District and King Street East with lively bars and restaurants. (id:50886)
Right At Home Realty Investments Group
4667 Wyandotte Street East
Windsor, Ontario
4667 WYANDOTTE ST.E, THIS PROPERTY IS ZONED MIXD/USE AND HAS 4 IMMACULATELY FINISHED LEASED UNITS. THE MAIN FLOOR UNITS HAVE AMPLE SPACE FOR MANY APPLICATIONS, FULLY FINISHED WITH EXCELLENT LEASES IN PLACE. ITS BRIGHT OPEN CONCEPT HAS A MODERN AESTHETIC LOOK, THAT BLENDS WELL WITH THE BUILDINGS FACADE, WHICH IS CHIC AND CLASSY. THE BASEMENT PORTION OF THE MAIN FLOOR UNITS ARE WELL LIT AND HAVE ENDLESS OPTIONS FOR USE. THIS PROPERTY IS COMPLETELY RENOVATED FROM TOP TO BOTTOM, AND HAS PARKG /5 VEHICLES. (id:50886)
RE/MAX Preferred Realty Ltd. - 585
705 - 222 The Esplanade Avenue
Toronto, Ontario
Welcome to your new home! This bright and spacious 1+Den condo is ideally located in the vibrant St. Lawrence Market area. You'll love the large bedroom with a double closet and a sunny den that can be used as an office or a second bedroom. The kitchen offers plenty of cabinet space for all your cooking needs. Enjoy being just steps away from the Distillery District, with excellent restaurants, coffee shops, and shops nearby. Plus, you'll have easy access to Union Station and local parks. The building features fantastic amenities, including an indoor pool, gym, sauna, and a lovely courtyard garden. There's also a guest suite and bike storage available. Don't miss this fantastic opportunity to live in one of Toronto's best neighbourhoods! Schedule a viewing today! (id:50886)
Right At Home Realty
782 Industrial (Unit B) Road
London East, Ontario
Newly renovated 1000 sq ft, bright spacious air condition office space, and luxury vinyl, plank flooring throughout, includes 2 offices, 1 reception room, and 1 open kitchenette area combined with a copy room, designated reception area, handicapped washroom, located in a clean industrial area with signage available at front of building. Included is parking for 4 vehicles plus 1 handicapped space. Alarm system and high-speed internet available. Owner to maintain exterior, including all snow removal and landscape maintenance. 2500 per month + utilities. (id:50886)
Sutton Group Preferred Realty Inc.
18 - 7956 Torbram Road
Brampton, Ontario
Incredible Opportunity To Lease , Newly Built Office & Warehouse Space In A Prestigious Business Complex Known As Torbram Steeles Business Centre. This Unit has 2350 sqft Actual Floor Area . At The Front 1050 Sqft (Approx.) Is High End Finished Reception, Offices, Kitchen, 2 Washrooms & Huge Boardroom . On The Back is Almost 1300 sqft is Warehouse Area With Truck Dock Door Can Accommodate 53Ft Trailer. This Is A One Of Unique Kind Where Tenants Can Do Their own Office Plus Warehouse Business. Unit Is Allowed For Office, Warehouse & Manufacturing. Unit Is Facing To Torbram With Excellent Exposure & Signage Opportunity. Easy Access To Major Hwys & Airport. (id:50886)
Century 21 People's Choice Realty Inc.
Intercity Realty Inc.
32 Leitch Avenue
Toronto, Ontario
EXCELLENT WELL-KEPT HOME IN NEUTRAL INTERIOR IN YORK UNIVERSITY NEIGHBORHOOD * RENTAL OF MAIN & 2ND LEVELS (3 BEDROOMS, 2.5 BATHROOMS) * UNFINISHED BASEMENT IS BEING USED FOR STORING LANDLORDS' FURNITURE * DETACHED DOUBLE GARAGE AT THE BACK OF THE HOUSE * STEPS TO YORK UNIVERSITY, TTC, WALK DISTANCE TO FINCH WEST STATION, MANY AMENITIES * MINUTES TO HWY 401 ** HOUSE RULES: NO PET, NO SMOKER ** TENANT PAY OWN UTILITY NOT LIMITED TO GAS, HYDRO, WATER, HOT WATER HEATER RENTAL ** LANDLORD MAY FURNISH THE BEDROOMS UPON REQUEST ** TENANTS TAKE CARE OF LANDSCAPE AT THE FRONT AND BACKYARD, REMOVAL OF ICE & SNOW ** TENANT INSURANCE LIAB $2M ** KEY DEPOSIT $100 EACH SET ** (id:50886)
Century 21 Heritage Group Ltd.
2801 - 15 Grenville Street
Toronto, Ontario
Luxury Karma Condo. Aaa Location. One Bedroom+Den With Amazing South View, Den Can Be Used As 2nd Br. Build-In High-End Appliances. Located Steps To Ttc Subway And Shops.100 Walk Score. Steps To Subway And The Financial District, Restaurants, University Of Toronto, Hospitals, Eaton Centre, And More. Well Equippd Gym, Media & Party Rm, 24 Hr Concierge &Security (id:50886)
Jdl Realty Inc.

