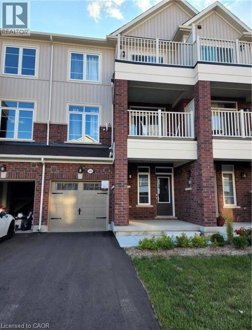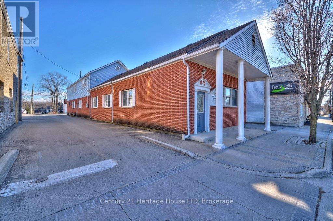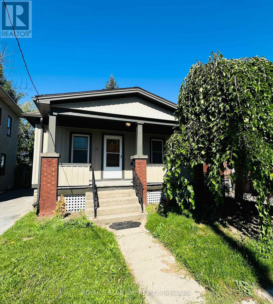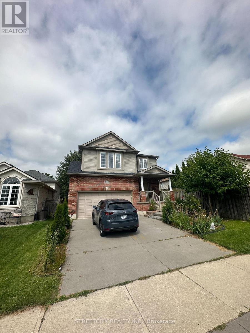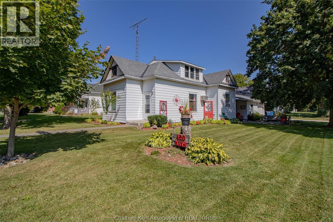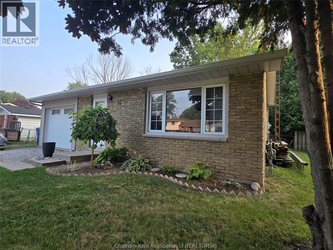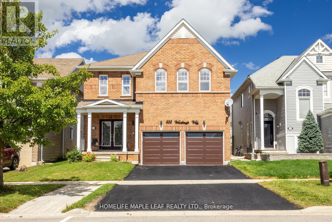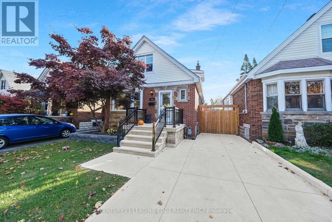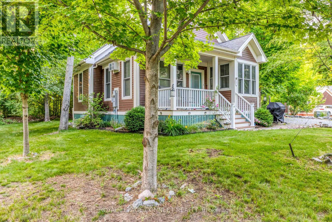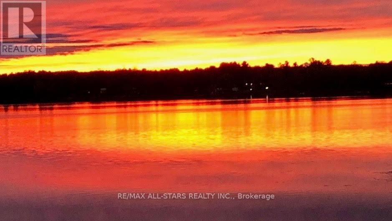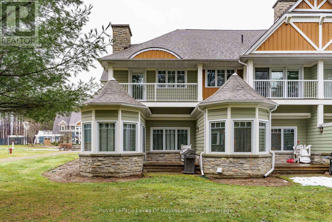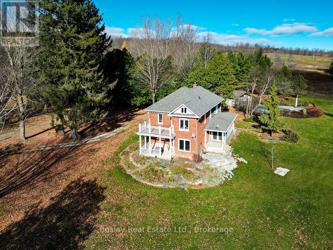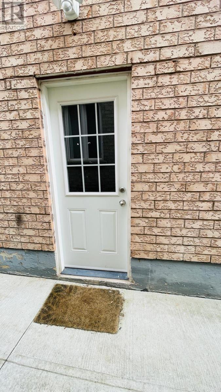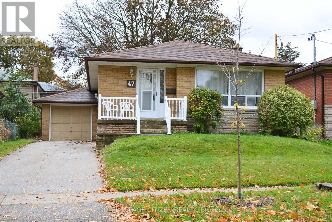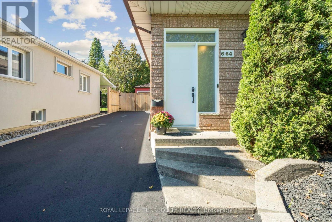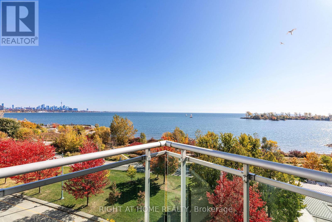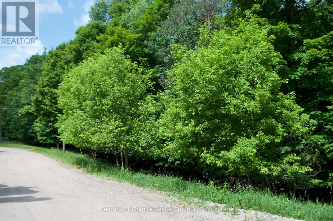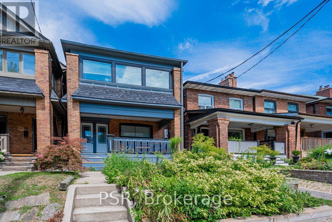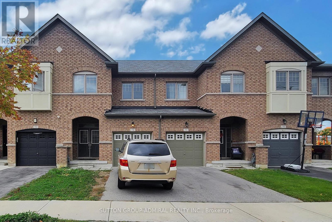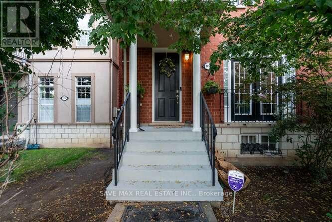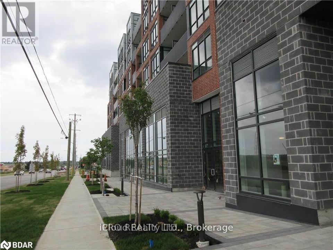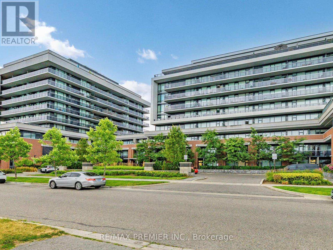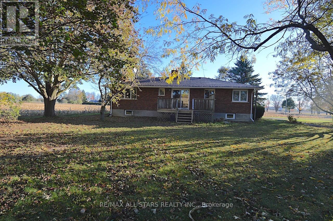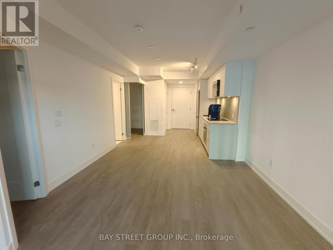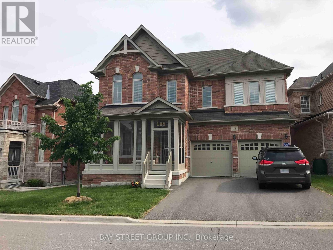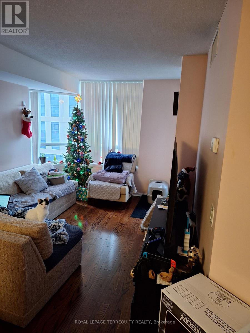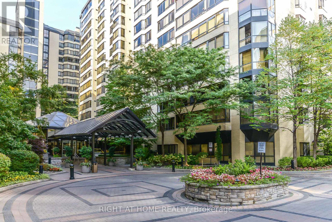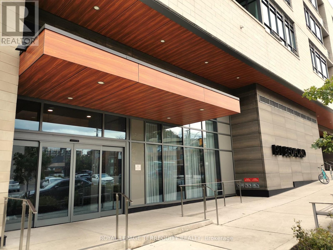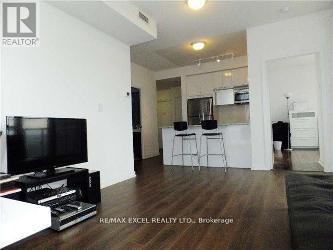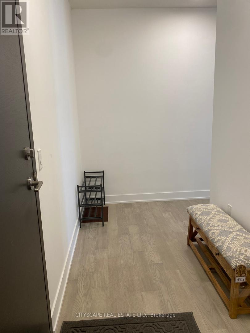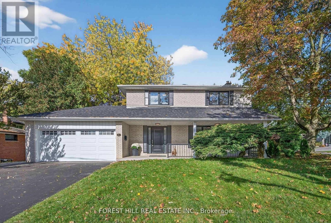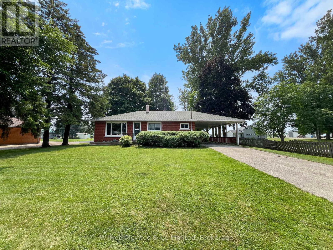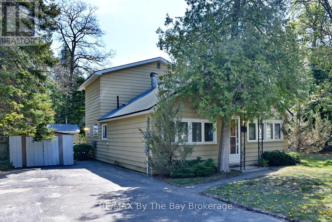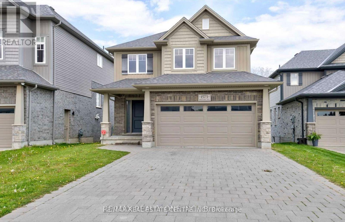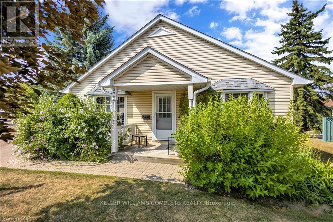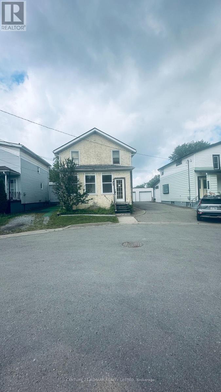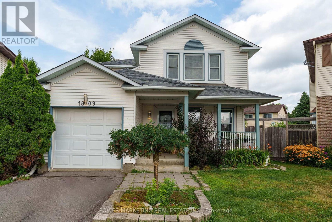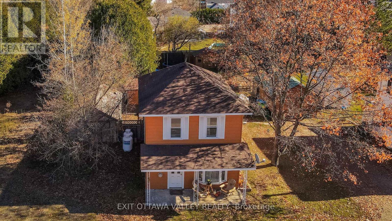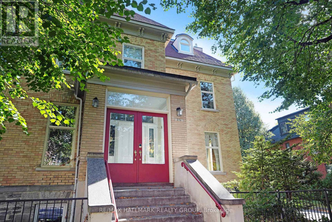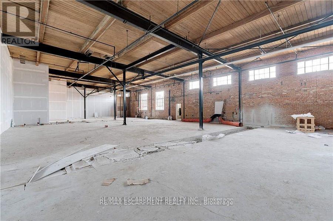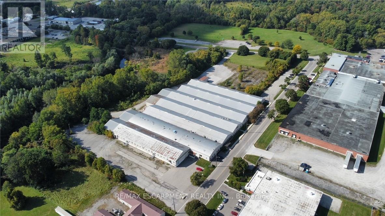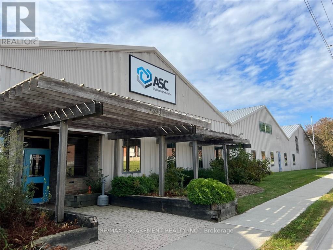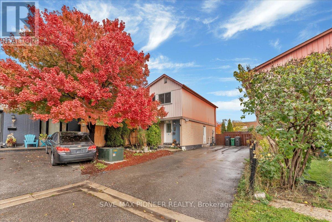113 Hartley Avenue
Paris, Ontario
Move into Less than 5 Year old Condo Townhouse in the prettiest town of Paris with close proximity to Brantford, Ayr, Kitchener & Cambridge. This beautiful unit offers open concept kitchen, brand new S/S Appliances, Dining, Spacious Living room, Walk-out to large balcony on the main floor with 2 pc bath. The top floor offers 1 bedroom with walk-in closet & walk-out to balcony, 2nd bedroom, 3 pc bathroom & laundry. Perfect for a small family, family with young children, working professionals or a young couple looking to their life. (id:50886)
Century 21 Green Realty Inc
288 Ridge Road N
Fort Erie, Ontario
Prime Office/Retail Space in the Heart of Downtown Ridgeway!Discover the best of the area with this exceptional opportunity in a highly sought-after downtown location. Formerly home to a reputable law firm, this well-maintained building underwent major renovations in 1986 and offers excellent functionality and charm. The main floor features an inviting reception area, multiple offices, a washroom, and a staff lunchroom/kitchen. The upper level provides additional office space, a spacious boardroom/library, and a second bathroom-plus the potential for residential living quarters with the appropriate permits. Additional highlights include a full basement, on-site parking for two vehicles, ample street parking, and updated asphalt shingles (2017) in great condition. (id:50886)
Century 21 Heritage House Ltd
11 Beech Street
St. Catharines, Ontario
Nice bungalow with 2 bedrooms and 1 full bath. The home was 3 bedrooms but converted two smaller bedrooms into one larger bedroom. Roof has been redone along with insulation, new vinyl siding, Waterproofing and sump pump installed in basement. Basement has framed and drywalled walls (basement is unfinished). Lots of potential! Driveway has been repaved as well. (id:50886)
Royal LePage NRC Realty
1234 South Wenige Drive
London North, Ontario
Discover this lovely two-story home in Stoney Creek, located right across from Wenige Park. With 5 large bedrooms, 3 bathrooms and plenty of storage space throughout, this house offers the perfect space for a growing family. The kitchen is modern and spacious, with lots of cabinets and a pantry for all your cooking needs. The living and dining areas are bright and welcoming, with big windows that let in lots of natural light. Upstairs, you'll find extra space that can be used as a home office, playroom, or relaxation area. The full basement provides even more storage options. Close to many amenities such as parks, shopping, dining, schools, and Stoney Creek Community Centre. This home is a great opportunity in a fantastic location-don't miss out! Contact us to schedule a viewing today. (id:50886)
Streetcity Realty Inc.
156 Wellington Street Nw
Bonnechere Valley, Ontario
Craftsman style stucco and stone sided home with beautiful wood finishes and trim. This is a light filled stylish spacious four bedroom two bathroom home with original features and modern updates It is a home to be enjoyed and lived in with a double lot and gorgeous gardens. Over 200K in renovations in keeping with the character of the home. This kind of workmanship in a home is a rare find these days! Energy audit done and insulation added to attic and basement. This is a romantic home that speaks volumes if you would like main floor living with two bedrooms, laundry and bath, lounging by the propane fireplace reading a book or enjoying the outdoors with friends inside a fantastic screened in porch. In addition there two bedrooms/studio space on the second storey and a 2 pc bath that lends itself to multi family living. Established garden with fruit trees on double deep lot with frontage on two streets. Paved drive 2024 and car port with covered parking. Forced air propane furnace 2015, propane fireplace 2020 approx, wood stove 2007, screened porch 2022, stucco 2009, soffit and fascia and metal roof 2008, windows capped. Municipal water and sewer. 200 amp service. Close to parks, trails, shopping, restaurants, and services, a short walk from downtown Eganville and the Bonnechere river. (id:50886)
Queenswood National Real Estate Ltd
420 Main Street
Bothwell, Ontario
PERFECT FOR RETIREES OR FIRST-TIME BUYERS!!!! Located in the friendly small town of Bothwell, this well- maintained home offers the perfect retreat for retirees or first-time buyers seeking comfort and affordability. Situated on a matured corner lot, this well maintained home is designed for easy living, featuring a simple and functional layout all primarily on the main floor. Also, offers the incredible potential with a large flexible room that can be converted to a fourth bedroom, family room, office and or workshop area. Whether you are looking to start a new chapter or downsizing, don't miss the chance to make this your home (id:50886)
Realty House Inc. Brokerage
57 Lisgar Street
Ridgetown, Ontario
Welcome to Ridgetown! This well-maintained three-level back split offers comfort, space, and fantastic potential. Featuring three bedrooms and 1.5 baths, this charming home has received thoughtful updates including fresh paint, new vinyl flooring on the lower level (2025), new hardware and door handles (2025), and new range hood (2025). The main level boasts an open kitchen and family room—perfect for gatherings and everyday living. Upstairs, you'll find three bedrooms and a four-piece bath with new sink (2025). The lower level showcases a bright and inviting recroom with its own separate entrance, plus a refreshed 2-piece bath (2022) - a smart setup for rental income or multi-generational living, especially with the nearby college. Step outside to nicely landscaped and a gravel double laneway that easily accommodates multiple vehicles. The backyard is a dream—partially fenced, shaded, and impressively looks deep, offering privacy and plenty of room to roam. Additional features include Hot water tank (rental) 2021 Reliance, Home insulation grant applied, sealing air leaks and smart meter (2022)Whether you're looking for a family home, a multi-family opportunity, or a sound investment, this property ticks all the boxes. (id:50886)
Realty House Inc. Brokerage
535 Wansbrough Way
Shelburne, Ontario
Welcome To 535 Wansbrough Way, Shelburne With Gorgeous 4 Bed Detached House, 5 Washrooms With Double Car Garage in The Great Neighbourhood of Shelburne; Impressive Double Door Entry, Separate Living And Family Room, Modern Kitchen Central Island, Quartz Counters, Property Have 4 Car Parking On The Driveway. Convenient Location Close To All Amenities, Grocery, Restaurants, Entertainment. Must Look This Property. Show & Sell..!! (id:50886)
Homelife Maple Leaf Realty Ltd.
215 Wexford Avenue S
Hamilton, Ontario
A picturesque 1.5-storey home in a tree-lined neighborhood awaits! Just moments from schools, parks, and essential amenities, this home offers both charm and convenience. As you step inside, you're welcomed by a bright and airy sitting room perfect for entertaining or relaxing with a good book. Toward the back, an addition creates a cozy family space, complete with a natural gas fireplace for movie nights. The main floor also features a spacious kitchen, a bedroom, and a 4-piece bathroom, ensuring both comfort and functionality. Upstairs, you'll find two sun-filled bedrooms and a 3-piece bathroom, creating a peaceful retreat. Outside, a stunning backyard sanctuary awaits, with lush flower beds and elegant stone landscaping. The highlight is the inviting inground pool, ideal for summer fun. A charming gazebo, nestled in the corner, provides a shaded spot to relax under the sunny skies. To top it off, the home boasts a brand-new concrete driveway, front porch, and refreshed landscaping. (id:50886)
Century 21 Leading Edge Realty Inc.
182 - 3 Farm View Lane
Prince Edward County, Ontario
Warm and Inviting Bungaloft Cottage in Prince Edward County! Welcome to 3 Farm View Lane, a bungaloft cottage in the Woodlands area of East Lake Shores-a seasonal, gated waterfront community on East Lake in Prince Edward County. This 2-bedroom, 2-bath layout offers great flexibility with a loft space perfect for extra storage or guest sleeping quarters. The main floor features vaulted ceilings, a cozy dining nook, solid maple kitchen cabinets, a handy pantry, and two full bathrooms, including a 3-piece ensuite off the primary bedroom.Recent updates include a new washer and dryer and a water softener. The cottage also offers two storage sheds, private parking for two vehicles, and comes fully furnished, providing an easy, turn-key start for next season. Whether you're relaxing indoors or enjoying the peaceful outdoor setting, this is a warm and welcoming retreat that feels like home.Just a short walk to the adult pool, gym, and beach, and close to all resort amenities: two swimming pools, tennis, basketball and bocce courts, gym, playground, leash-free dog park, walking trails, and 1,500+ feet of waterfront with shared canoes, kayaks, and paddleboards. Weekly activities-yoga, aquafit, Zumba, line dancing, crafts, movie nights, and live music-create a friendly, pet-friendly atmosphere for all ages.Open April to October, East Lake Shores is just minutes from Sandbanks Provincial Park, downtown Picton, and the County's many wineries, farm stands, breweries, and restaurants-perfect for day trips and local exploration. Monthly condo fees of $669.70 (billed 12 months/year) include TV, internet, water, sewer, grounds maintenance, off-season snow removal, and use of all amenities. Rentals are optional-join the on-site corporate program (advertised on Airbnb, VRBO, and more) or manage it yourself.3 Farm View Lane is a comfortable seasonal retreat-the perfect place to relax, recharge, and experience the charm of Prince Edward County. (id:50886)
Royal LePage Connect Realty
Unit # 4 - 158 Laval Street N
Ottawa, Ontario
Modern Luxury Meets Urban Charm Brand New 1-Bedroom Apartment in the Heart of Beechwood Be the first to call this beautifully crafted 1-bedroom, 1-bathroom apartment home perfectly located in Beechwood, just steps from your favourite cafés, restaurants, and boutiques.This sun-filled unit offers a sleek, open-concept layout designed for both comfort and style. The chef-inspired kitchen is a standout, featuring custom two-toned cabinetry, gleaming quartz countertops, a spacious island, and premium stainless steel appliances perfect for cooking, entertaining, or relaxing at home.Unwind in your spa-like bathroom, complete with high-end finishes and modern fixtures. Enjoy the convenience of in-unit laundry, large windows that flood the space with natural light, and thoughtful design details throughout.Ideally situated close to public transit and only a 5-minute drive to the ByWard Market, this vibrant community offers the best of urban living with a welcoming, neighbourhood feel. Opportunities like this don't come often. (Please reach out to Robbie Murphy at 819-918-5130 with all Inquiries) (id:50886)
Exp Realty
Unit # 7 - 158 Laval Street N
Ottawa, Ontario
Be the First to Live in This Stunning Brand-New 2-Bedroom Apartment in Beechwood Welcome to your new home in the heart of Beechwood, just steps from the citys best coffee shops, restaurants, and local charm. This beautifully designed 2-bedroom, 1-bathroom apartment offers the perfect blend of modern comfort and urban convenience.Step inside to a bright, open-concept layout filled with natural light and upscale finishes. The stylish kitchen features custom two-toned cabinetry, gleaming quartz countertops, a spacious island, and stainless steel appliances ideal for cooking and entertaining.You'll love the two generous bedrooms, a spa-inspired full bathroom, and the added bonus of in-unit laundry for ultimate convenience. Located just minutes from downtown and close to transit, this vibrant community has everything you need right at your doorstep. Dont miss this opportunity to call this incredible space home. (Rental Application, Letter of Employment and Credit Score must be submitted before viewings.) (id:50886)
Exp Realty
78 Antiquary Road
Kawartha Lakes, Ontario
Vacant waterfront lot on perhaps the nicest shoreline of Canal Lake with hard bottom sand shoreline and breathtaking sunset views. Canal Lake is located between Lake Simcoe and Balsam Lake with the main channel of the Trent-Severn Waterway just off the shoreline. Property is conveniently located close to Centennial Park Road and Hwy 48. Great summer and winter fishing. Antiquary Beach Association dues are $125 per year due in July. 2025 fees have been paid. Access is by an un-assumed municipal road. (id:50886)
RE/MAX All-Stars Realty Inc.
Villa 1 Week 9 - 1020 Birch Glen Road
Lake Of Bays, Ontario
Experience Muskoka at its finest with Villa 1, Week 9 at Landscapes Lake of Bays. This spacious 2-bedroom, 3-bath villa offers 1,888 sq. ft. of luxury living in one of Muskoka's premier fractional ownership resorts. The villa features an open-concept design with a gourmet kitchen, elegant dining area, and a welcoming great room complete with a stone fireplace. Large windows and walkouts bring in natural light and provide seamless access to the outdoors. Two generous bedrooms, each with its own bath, along with an additional full bath, ensure plenty of space and comfort for family and guests. Week 9 is the perfect late-summer escape enjoy warm days on the water, breathtaking sunsets, and the vibrant beauty of Muskoka as summer begins to shift toward fall. Landscapes offers a wide range of amenities including a sandy beach, boating, clubhouse, pool, and fitness facilities. With full property management and maintenance, you can simply arrive and enjoy. Fractional ownership at Landscapes gives you all the benefits of Muskoka living without the responsibilities of full ownership an ideal way to make lasting memories on Lake of Bays. weeks in 2026, Feb 1st, March 29th, April 26, August 23rd, and Oct 18th (id:50886)
Royal LePage Lakes Of Muskoka Realty
686487 Sideroad 19 Side Road
Blue Mountains, Ontario
Winter Seasonal Lease- Flexible Term. Spend the winter in comfort and style at this beautifully restored farmhouse, ideally located in the heart of Beaver Valley. Offering flexible lease terms and sleeping accommodations for up to 8, this stunning country home blends timeless French country charm with modern finishes and sweeping views of the surrounding landscape.The spacious main floor is filled with natural light and features two cozy gas fireplaces, a chefs kitchen with a large island, and open-concept living and dining areas perfect for relaxing or entertaining. A separate mudroom with direct garage access, a powder room, main-floor laundry, and an additional sitting area with a pull-out couch provide both functionality and flexibility.Upstairs, you'll find a beautifully finished 4-piece bathroom and three large bedrooms, including a queen bed, two singles, and another pull-out couch. Each room offers peaceful views of the property and countryside, creating a serene retreat after a day outdoors.Set on a private and expansive property that borders the Beaver River, the home offers a true escape into nature. With open fields and forested areas, it is ideal for winter walks, snowshoeing, or simply enjoying the tranquil surroundings.Best of all, you are just 5 minutes from Beaver Valley Ski Club, making it incredibly convenient for members and ski families. The charming village of Kimberley is also just 5 minutes away, home to local favourites like the Kimberley General Store, Hearts Tavern, and Justins Oven. You are only 15 minutes from Thornbury's boutique shops and restaurants, and 25 minutes from Blue Mountain and several private ski and golf clubs.Whether you're hitting the slopes, exploring scenic trails, or enjoying quiet evenings by the fire, this exceptional farmhouse is the perfect place to call home for the winter season. Available from Dec. 1st. (id:50886)
Bosley Real Estate Ltd.
Basement - 4789 Colombo Crescent
Mississauga, Ontario
Location You'll Love! Imagine living just a 3-minute stroll to the Winston Churchill GO Station, making your commute a breeze! Located in the highly sought-after area of Winston Churchill / Artesian Dr (near Hwy 403), you're minutes from Erin Mills Mall and all the best shopping. Plus, enjoy easy parking access right at your door. It's a bright, beautifully maintained, and private retreat. Bedroom | 1 Bath Modern Kitchen with sleek stainless steel appliances.Private Entrance for total convenience and security.Separate, Dedicated Laundry-no sharing with the main house!1 Car Parking included.Rent: $1,600/month.Utilities: 30% Ideal for: Singles or couples looking for a clean, private, and convenient lifestyle. Don't miss out on this fantastic opportunity! We require a credit report, recent pay stubs, and references. ** This is a linked property.** (id:50886)
Executive Homes Realty Inc.
47 Barkwin Drive
Toronto, Ontario
Welcome to this charming 3-bedroom bungalow nestled in the highly sought-after Thistledown area of Etobicoke. Set on a quiet, family-friendly street lined with mature trees, this home offers a warm and inviting atmosphere perfect for families or downsizers alike. The spacious living and dining area provides a comfortable space for entertaining or relaxing, while the bright kitchen offers functionality and potential for your personal touch. The home features three well-sized bedrooms and a full bathroom, all conveniently located on one level for easy living. The unfinished basement provides ample storage space and exciting potential for future customization or expansion. Outside, enjoy a private backyard ideal for gardening, play, or outdoor gatherings. Perfectly situated, this property is within walking distance to schools, shopping plazas, and beautiful parks, with TTC transit and major highways nearby for effortless commuting. Experience the best of suburban comfort and urban convenience in this delightful Etobicoke bungalow. A wonderful place to call home. (id:50886)
Royal LePage Citizen Realty
664 Scarlett Road
Toronto, Ontario
Solid detached 3-bedroom bungalow located in the highly sought-after area of Etobicoke. Lovingly maintained by the owner for nearly two decades. The rooms are generously sized, featuring hardwood and ceramic flooring throughout. Numerous updates have been made, including fresh paint, all new windows, and entrance doors. The property boasts a new water heater, air conditioning unit and a newly paved asphalt driveway that can accommodate six cars, along with a double car garage equipped with an extra cold room and workshop. Additionally, there is a two-bedroom basement apartment with a separate entrance, ideal for extended family. The fenced backyard provides ample privacy and space to enjoy a patio for entertaining, as well as a beautifully maintained garden. Convenient transportation options are available with TTC at the doorstep. Nearby amenities include parks, schools, churches, shopping, and easy access to Highway 401 and the airport. The new Eglinton Crosstown LRT is also coming to the area and is within walking distance of the home. Tenant must pay: Heat, Hydro, Water, Garbage Removal, Hot Water Heater and Air Conditioner Rental. Tenant will be responsible for snow removal and outside maintenance of the House. (id:50886)
Royal LePage Terrequity Realty
605 - 5 Marine Parade Drive
Toronto, Ontario
one of the nicest views of Toronto's waterfront, totally unobstructed from East to West, 3 walk-outs to balcony, there is no unit above, only the patio of a unit, all bedrooms have walk-outs. (id:50886)
Right At Home Realty
47 - 1000 Asleton Boulevard N
Milton, Ontario
Welcome to this stunning End Unit Bright Upgraded Beautiful 3 Bed Townhouse Like Semi Detached. well-maintained home is nestled in a prime Milton location. Ground Floor Office Area, Open Concept Living, Kitchen And Big Balcony On The 2nd Level, Pot Lights, Oak Stairs, No carpets throughout the entire house. Groceries, Banks, School, Hospital And Other Amenities Minutes Away. (id:50886)
Kingsway Real Estate
Lot 7 Ridgeview Road
Dysart Et Al, Ontario
Build Your Dream Home in Peaceful Haliburton Highlands! Attention dream home seekers! This is your rare opportunity to own one of the last available lots in one of Haliburton's most sought- after communities. Nestled on just under 4 acres of pristine, maturely wooded land, this exceptional property offers both privacy and breathtaking views overlooking downtown Haliburton and Head Lake. Located just off a year- round municipal road, you'll enjoy convenient, four-season access just minutes from town amenities including charming shops, restaurants, and endless recreational activities. Surrounded by elegant, custom built homes, this lot offers the perfect canvas to bring your vision to life in a prestigious neighborhood that blends natural beauty with upscale living. Don't miss your chance to secures this incredible piece of paradise. Lane like this is few and far between! (id:50886)
Century 21 Granite Realty Group Inc.
Main - 50 Parkdale Road
Toronto, Ontario
Renovated Main Level Apartment in Roncesvalles/Parkdale! Step into this beautifully updated 2bedroom, 1-bath main-level unit showcasing a modern kitchen with new finishes, a bright and spacious living area, and two well-sized bedrooms. The renovated bathroom and fresh interior upgrades make this space move-in ready and comfortable. Nestled on a quiet, one-way residential street with minimal traffic, you'll enjoy a perfect balance of peace and convenience-just steps to High Park, St. Joseph's Hospital, local transit, and some of the city's best restaurants, cafés, and bars. Easy access to major routes and downtown via the DVP. City street parking available. (id:50886)
Psr
74 Davenfield Circle
Brampton, Ontario
Stunning 3 +1 bedroom Townhome in the most desirable East Brampton location backing onto a ravine. Quiet family friendly street.NO CARPET IN THE HOUSE.Freshly painted. Open concept layout, harwood floors, double entrance door, oak staircase,upgraded vanities. Direct access from garage to the house and from garage to backyard. Large living room with walkout to balcony, electrical fireplace.The modern kitchen with stainless steel appliances, quartz countertops, centre Island, breakfast bar, glass backsplash and large breakfast area.Primary bedroom features 4-piece ensuite with separate frameless glass shower. Laundry separate room with shelving and cabinets. Finished WALK-OUT basement with bedroom, recreation room, 3 pc bath and plenty of storage. Nearby schools, grocery, banks, costco, Highway 50, 27, 427.Shopping and city transit steps away. (id:50886)
Sutton Group-Admiral Realty Inc.
2626 Delphinium Trail
Pickering, Ontario
Hardwood Flooring In All Main Areas, Pot Lights & Double Car Garage The Open Concept Second Floor Includes A Great Room With A Walkout To An Oversized Deck The Primary Bedroom With A 5 Piece Ensuite, Walk-In Closet, & Walk-Out To A Private Balcony. This Home Was Newly Built & Is Still Under Tarion Warranty, Close To All Major Amenities Including Highway 407/401, Go Transit, Schools, Pickering Town Centre, Durham Live Resort, Seaton Trail & Much More Walk From A New School , And An Upcoming Retail Plaza Delivering Unmatched Future Value And Convenience. (id:50886)
Homelife/future Realty Inc.
3452 Eglinton Avenue W
Mississauga, Ontario
Fantastic Opportunity for First-Time Home Buyers! Welcome to this beautifully built 3-bedroom home by Cachet, nestled in the highly sought-after Churchill Meadows community. This carpet-free home boasts abundant pot lights, a spacious partially finished basement with soaring 10 ceilings, and a double car garage. Step outside to a charming wooden patio perfect for relaxing and entertaining during the summer months. Enjoy the perfect blend of comfort, style, and location. Conveniently close to top-rated public schools including Oscar Peterson Public School, St. Sebastian Catholic Elementary, Artisan Drive Public School, and Erin Centre Middle School. Don't miss your chance to own this gem schedule your visit today and experience the warmth of this home and its vibrant neighbourhood! (id:50886)
Save Max Real Estate Inc.
103 - 681 Yonge Street
Barrie, Ontario
Available for Lease starting November 15th is this Stunning 1-Bedroom Condo with a fully functional den, ideal for a home office or guest space. Featuring 9 ft ceilings and laminate flooring throughout, this modern unit offers a stylish open-concept layout with a 4-piece bath, stainless steel appliances and quartz countertops. Located just minutes from Barrie with easy access to the GO Station, Shopping Malls and Schools. This Condo also includes Premium Building Amenities such as a Rooftop Terrace with Lounge and BBQ area, Party Room, Gym and Concierge Service. One underground parking spot is included making this an Exceptional opportunity in a Prime Location. (id:50886)
Icloud Realty Ltd.
Ph 1002 - 4800 Highway 7
Vaughan, Ontario
Stunning Penthouse for Lease: A Luxurious Urban Retreat! Discover this exquisite penthouse offering 815 sq ft of stylish indoor living, complemented by a spacious terrace perfect for outdoor relaxation or entertaining. This modern gem features high-end upgrades, including pot lights, smooth ceilings, and full-sized stainless steel appliances. The kitchen is beautifully appointed with under-mount lighting, and the living area is TV-ready with wall mounts and pre-installed wiring. Enjoy the added luxury of mirrored closet doors and exclusive building amenities, such as an outdoor pool, party room, gym, and rooftop garden. Plus, benefit from the security of a staffed guard and the convenience of being close to shops and transit systems. This penthouse is truly a must-see for those seeking luxury and convenience in one package. (id:50886)
RE/MAX Premier Inc.
9512 Regional Road 1 Road
Uxbridge, Ontario
Rarely Offered Country Home Just Minutes from Uxbridge, Enjoy the best of both worlds country living with in-town convenience. This charming 3-bedroom brick bungalow sits on a large, picturesque acreage just minutes from downtown Uxbridge. The home features an eat-in kitchen, main-floor laundry, and a full basement, offering comfortable living in a peaceful rural setting. Surrounded by scenic views, this well-laid-out bungalow provides the tranquility of the countryside while remaining close to schools, shops, restaurants, and all town amenities. This detached home is part of a shared rural property, with both residences privately situated away from one another. Each tenant is responsible for their proportionate share of lawn maintenance, while driveway snow removal is maintained by the Landlord. Utilities (hydro and heat) are not included and are separately metered. The tenant must activate and maintain their own utility accounts. The property is serviced by a private well and septic system, both of which are included in the monthly rent. (id:50886)
RE/MAX All-Stars Realty Inc.
303 - 8 Cedarland Drive
Markham, Ontario
Brand New Luxury Vendome Condo At Warden and Highway 7, In a High Demand Unionville Downtown Markham Area. Terrance views a Modern Kitchen with BI stainless steel appliances. Walking distance to top-ranked Unionville High School. Open-concept living area with high-end kitchen appliances, and elegant details. Quick access to HWY 407, 404, 401. 24/7 Concierge. (id:50886)
Bay Street Group Inc.
109 Hua Du Avenue
Markham, Ontario
Sun-filled and spacious finished walk-out basement apartment featuring a functional layout with an open kitchen, one bedroom and one washroom, plus a large great room that can serve as a second bedroom. Conveniently located near all amenities, Berczy Park, Beckett Farm Public School, and Pierre Elliott Trudeau High School. Available furnished or with vacant possession. The tenants pay a portion of the Utilities. (id:50886)
Bay Street Group Inc.
515 - 153 Beecroft Road
Toronto, Ontario
Welcome to A Luxurious Condo In The heart North York! Offering 1 Br + Den with Balcony and South View! Very spacious Den Can be a 2nd Bedroom, Laminate throughout. Located next to a Performing Art Centre! Offering Fantastic Amenities Such as 24-Hour Concierge, Indoor Pool, Gym, Walking Distance to Empress Shopping Centre, Mel Lastman Square, Library, Restaurants, And Subway Lane. (id:50886)
Royal LePage Terrequity Realty
506 - 280 Simcoe Street
Toronto, Ontario
This spacious apartment covers approximately 1,400 square feet and features a desirable split-bedroom layout. It includes two bathrooms, a spacious living room, a gracious dining room and foyer, large bedrooms, and a family-sized eat-in kitchen with plenty of storage. The convenient location is a few steps from St. Patrick subway station, major hospitals, the University of Toronto, Chinatown, and the Financial District. (id:50886)
Right At Home Realty
1408 - 181 Bedford Road
Toronto, Ontario
Bright Luxury Condo In The Upper Annex. This Sun Filled South Facing Suite Offers Over 700 Square Feet Of Living Space With 9 Ft Ceilings. Large Windows and Balcony Offer Unobstructed Views Of The City And Beyond. The Entrance Leads You to The Open Concept Modern Kitchen with Stainless Steel Appliances and Built-in Fridge. Primary Bedroom Has It's Own Ensuite Bathroom. The Luxury Building includes a gym, party room, visitor parking, outdoor terrace with sun deck, concierge/24 hour security. Short Walk to Dupont TTC Station and Yorkville, Restaurants and Shops At Your Doorstep. High Speed Internet included for one year. (id:50886)
Royal LePage Terrequity Realty
611 - 62 Forest Manor Road
Toronto, Ontario
Location Location Location, Stunning Spacious 2 Bedroom, Master En-Suite, Liv Room W/O To Balcony, Beautiful View Of City. Emerald City- Dream Tower, Steps To Subway, Fairview Mall, Quick Access To 404/401. Full Amenities: Indoor Pool, Exercise Room, Party Room, And Security. (id:50886)
RE/MAX Excel Realty Ltd.
405 - 2 Teagarden Court
Toronto, Ontario
FULLY- FURNISHED new Teagarden condos in the heart of Bayview Village. With 2Bdrm + Den CORNER UNIT, and breathtaking panoramic North Northeast and Northwest views, 1 Parking and 1 Locker. Bright unit with large wraparound Balcony and lots of windows, laminate flooring. Extremely convenient: Minutes walk to Subway, TTC, Bayview Village shopping, restaurants etc. (id:50886)
Cityscape Real Estate Ltd.
30 Goodview Road
Toronto, Ontario
Welcome to 30 Goodview Rd, a beautiful renovated Two-Story family home offering 4+1 spacious bedrooms, 3 bathrooms, situated in the heart of North York. High quality upgrades, hardwood flooring main and basement, all new windows, 3 new bathrooms, 2 newer kitchens, pot lights, freshly painted through-out. Short walk to excellent schools, daycare, Fairview Mall, Bayview Village, North York General Hospital, Ravine trails, parks, tennis courts. Minutes to DVP/404/401, shops, restaurants, and more. Finished Basement with separate entrance! (id:50886)
Forest Hill Real Estate Inc.
211 14 Concession
South Bruce, Ontario
Discover the charm and potential of this solid three-bedroom, one-bathroom brick bungalow, nestled on a spacious lot surrounded by mature trees. The main floor features a functional kitchen and bathroom, flowing into a cozy living room perfect for relaxing evenings. Downstairs offers additional living space, along with laundry and storage. The flat, treed yard offers space to play, garden, or simply enjoy the quiet. Located just minutes from Hanover, this home combines rural serenity with easy access to town amenities a perfect blend of quiet living and convenience. So much potential in this cozy home, come take a look and make it your own. (id:50886)
Wilfred Mcintee & Co Limited
15 Sylvan Avenue
Wasaga Beach, Ontario
Spacious and comfortable 3+1 bdrm home a few STEPS to the BEACH in a quiet area but near new west end amenities, 10 mins to Collingwood, 15 mins to Blue Mountain and more. Heated by GAS FURNACE and gas woodstove and best of all, a HUGE private treed yard (101 ft x 223 ft) with several sheds and possible bunkie. The lot is severable and has 2 water and sewer hookups already installed. Newer furnace, some windows replaced, newer shingles, main flr laundry and extra bdrm or office, sep dining room and big kitchen. Come and see what it's all about! (id:50886)
RE/MAX By The Bay Brokerage
Lower - 1573 Horseshoe Crescent
London North, Ontario
Discover this stunning 1 Bedroom + Den/Office, 1-Bathroom Legal Basement Apartment in the highly sought-after North End, just minutes from AB Lucas Secondary School, Masonville Mall, and all major amenities. Step inside through your private side entrance and enjoy a bright, open-concept layout highlighted by pot lights, a modern kitchen with quartz countertops, and stainless steel appliances. The primary bedroom features a spacious walk-in closet, while the den offers flexibility - perfect for a home office or guest room. Enjoy the comfort of private laundry, a peaceful family-friendly neighbourhood, and the unbeatable convenience of being close to transit, parks, shops, and dining. The perfect space for professionals or couples seeking modern living with urban convenience. (id:50886)
RE/MAX Real Estate Centre Inc.
375 Silverbirch Boulevard
Hamilton, Ontario
Welcome to the Villages of Glancaster - everything you need on one floor! This beautiful and meticulously maintained bungalow is the perfect blend of comfort and convenience, with all your living needs on a single level. Upon entering, you'll immediately notice the bright and airy atmosphere, enhanced by elegant vaulted ceilings, abundant natural light, and bright pot lights throughout the living room. The cozy gas fireplace adds a warm and inviting touch, making it ideal for relaxing or entertaining. The lovely and spacious kitchen boasts granite countertops and a stylish backsplash. The dining area features sliding doors leading to the backyard, perfect for enjoying meals with a view. This home offers two generously sized bedrooms, including a primary suite with an ensuite, and both bathrooms are finished with granite vanity countertops. Additional conveniences include main-floor laundry, garage access from inside, and a basement with excellent storage. With numerous windows filling the home with natural light, this bungalow is bright, inviting, and ready to call home. Enjoy scenic walking paths for an active lifestyle and a vibrant Club House offering amenities like an indoor saltwater pool, gym, library, multiple tennis courts, billiard room, hair salon, and more! (id:50886)
Keller Williams Complete Realty
4299 Second Avenue
Niagara Falls, Ontario
2 STORY DUPLEX PRICED TO SELL, SPACIOUS UNITS, REAR TENANT VACATED END OF AUGUST, FRONT MAIN FLOOR UNIT HAS 1 BEDROOM, KITCHEN, LIVING ROOM, REAR UNIT IS 2-3 BEDROOMS,KITCHEN, LIVING ROOM AREA, LARGE 2 PLUS VEHICLE GARAGE IN REAR YARD PROPERTY BEING SOLD AS IS (id:50886)
Century 21 Avmark Realty Limited
1809 Chopin Place
Ottawa, Ontario
Welcome to 1809 Chopin, a charming and move-in ready home offering a perfect blend of comfort and functionality. Step onto the inviting front porch and into an open-concept layout featuring wood flooring throughout. The main living space flows seamlessly into a functional kitchen, ideal for both everyday living and entertaining. This home includes 3 spacious bedrooms and 3 full bathrooms including one in the finished basement, which provides additional versatile living space. Enjoy the outdoors in the generous-sized, fully fenced backyard complete with a deck perfect for relaxing or hosting gatherings. With thoughtful features inside and out, 1809 Chopin is ready to welcome you home. (id:50886)
Power Marketing Real Estate Inc.
28 Paugh Lake Road
Madawaska Valley, Ontario
Ideally located just one block from Main Street, this charming 3-bedroom, 2-bathroom home offers exceptional convenience while still maintaining great privacy thanks to its partially fenced backyard. The property features 2 spacious storage sheds, generous gardening space, and a one-bay garage with an attached workshop, perfect for hobbies or additional storage. Inside, numerous updates have been completed for modern comfort, including a propane furnace installed in 2021, an owned hot water tank added in 2019, upgraded PEX plumbing, and fresh paint throughout. The kitchen has also been refreshed with new countertops, sink, faucet, and flooring, enhancing both style and function. A propane fireplace on the main floor adds warmth and a cozy ambiance in the cooler months. On the main level, a bright and inviting eat-in kitchen flows seamlessly into a spacious dining room ideal for entertaining, while a half bath adds everyday convenience. Upstairs, 3 comfortable bedrooms and a full bathroom provide the space and practicality that families appreciate. Parks, shopping, recreation, and the hospital are all within easy reach, making this a fantastic option for both growing households and those looking for a walkable lifestyle. With its blend of recent improvements, ample storage, and a desirable in-town location, this home is truly move-in ready and waiting to welcome its next owners. (id:50886)
Exit Ottawa Valley Realty
5 - 274 Daly Avenue
Ottawa, Ontario
This is a rare opportunity in a Heritage home nestled amidst the gardens and tree lined streets of historic, bustling Sandy Hill. The Tupper House, originally built for the Besserer family, is the former home of two past Prime Ministers, a father of Confederation, Premiere of Nova Scotia, Cabinet minister, and a former Mayor of Bytown. In 1983 Barry Hobin redesigned the building into a lovely 6 unit residence. This 2bed +den third floor walk up has plenty of character, with a gorgeous stained glass window in the unit's foyer, dramatic sloped walls and dormer windows, and a luxurious primary suite! Relax with a cup of coffee on one of two balconies and wander back in time to imagine the history and nation building that happened here. Featuring many upgrades since 2021, including new hardwood floors, heated ensuite bath, kitchen and laundry room floors, all new light fixtures, plugs & switches. The kitchen and ensuite were tastefully renovated in 2025, making the apartment feel luxurious with modern elegance. (1 parking, 2 visitor parking and a storage locker in the basement) (id:50886)
RE/MAX Hallmark Realty Group
8 - 111 Sherwood Drive
Brantford, Ontario
3778 SQUARE FEET OF RETAIL SPACE AVAILABLE IN BRANTFORD'S BUSTLING, CORDAGE HERITAGE DISTRICT. Be amongst thriving businesses such as: The Rope Factory Event Hall, Kardia Ninjas, Spool Takeout, Sassy Britches Brewing Co., Mon Bijou Bride, Cake and Crumb-- the list goes on! Located in a prime location of Brantford and close to public transit, highway access, etc. Tons of parking, and flexible zoning! *UNDER NEW MANAGEMENT* (id:50886)
RE/MAX Escarpment Realty Inc.
2 - 390 Second Avenue W
Norfolk, Ontario
27,000 SF of cost effective industrial/ warehousing space available. Option to divide space into two 13,500 SF units, and flexible terms available. 25'-50' clear height, with both truck level and drive-in shipping doors. Additional lands available for outdoor storage/ trailer parking. Parking for 100+ vehicles. Located approximately 20 mins from Highway 403. (id:50886)
RE/MAX Escarpment Realty Inc.
Office - 390 Second Avenue W
Norfolk, Ontario
12,000 SF of cost effective, furnished office space available. Option to divide space into smaller units, and flexible terms available. Board rooms, kitchenette/ lunch room, many offices. Parking for 100+ vehicles. Located approximately 20 mins from Highway 403. (id:50886)
RE/MAX Escarpment Realty Inc.
11 Great Oak Court
Brampton, Ontario
Nestled on a peaceful, family-friendly cul-de-sac, this beautifully maintained detached home offers exceptional space, versatility, and income potential in one of Brampton's most desirable neighborhoods. Originally a 4-bedroom design, the home has been thoughtfully converted into a spacious 3-bedroom layout, featuring an oversized primary suite with a sitting area, and walk-in closet. (Easily convertible back to 4 bedrooms if desired.) The main level offers bright living and dining areas, a modern kitchen, and a private fenced backyard perfect for family gatherings. The finished basement with separate side entrance includes a 1-bedroom suite complete with kitchen, living area, and bathroom - ideal for in-law setup or rental income opportunity. Huge Driveway can accommodate 6 Car. Steps to schools, parks, shopping, and transit, Minutes to Highway 410 & Bramalea City Centre. This House is Perfect for families or investors! Don't miss this rare opportunity - schedule your showing today!!!! Extra : Roof - 2023 , Electric Panel - Aug 2025, Tankless Water Heater (Owned) - 2023. A/C -2023, HVAC - 2018, Range & Fridge - 2024, Dishwasher - 2023 , Laundry Appliances - Aug 2025 (id:50886)
Save Max Pioneer Realty

