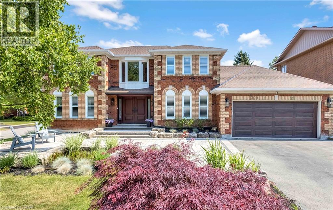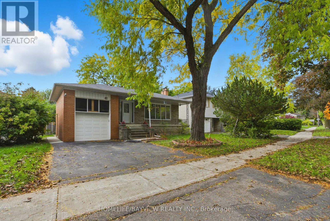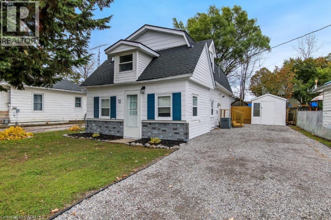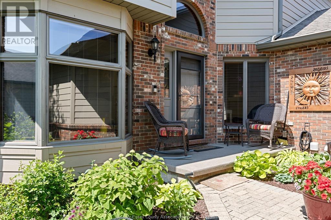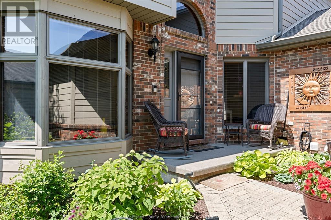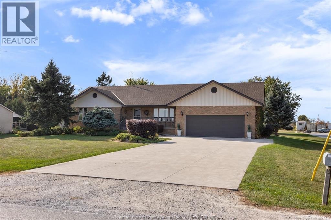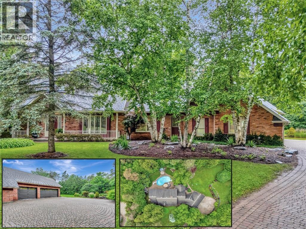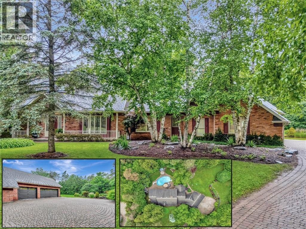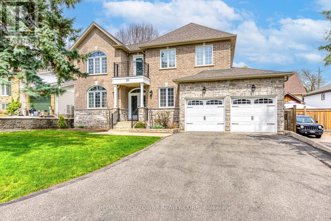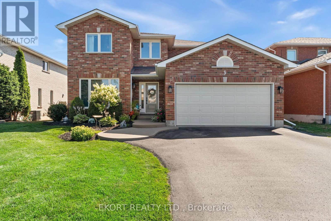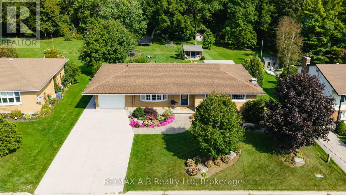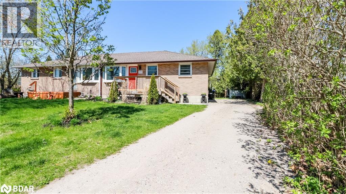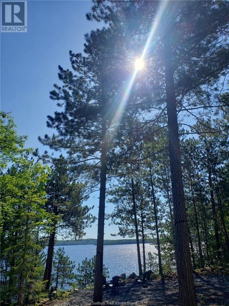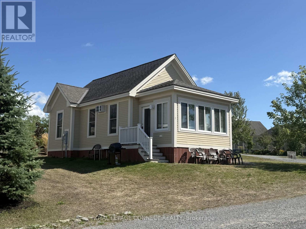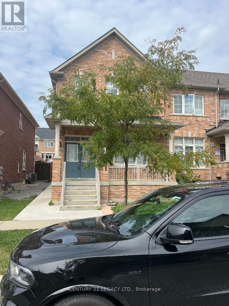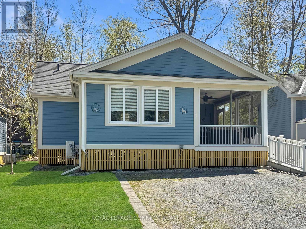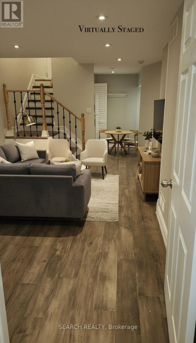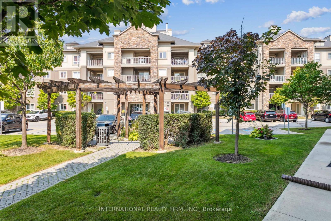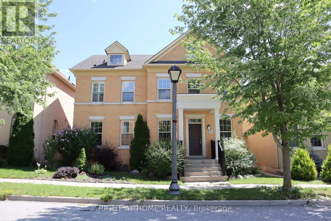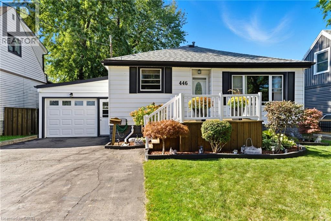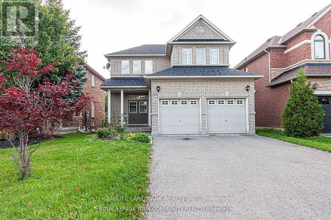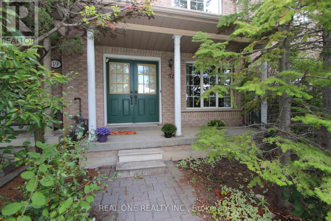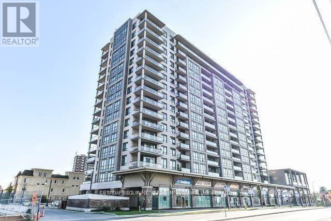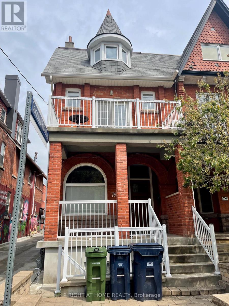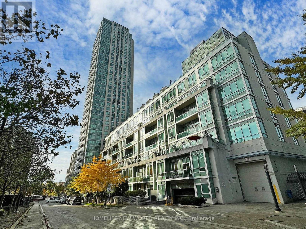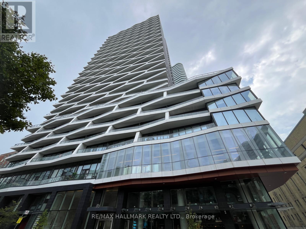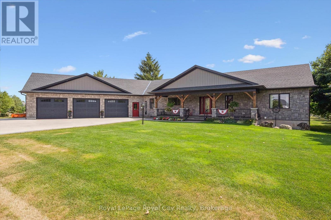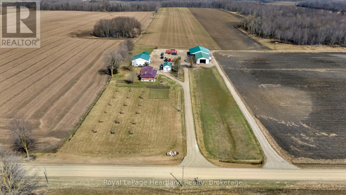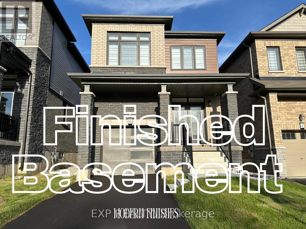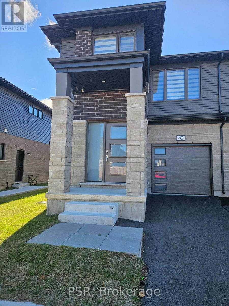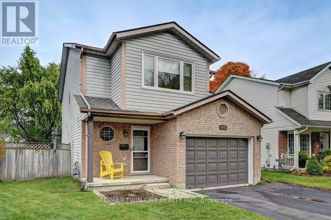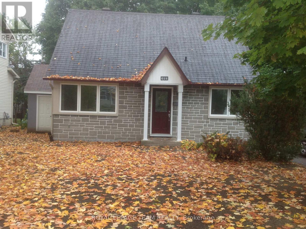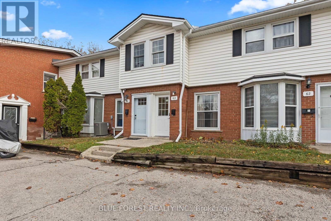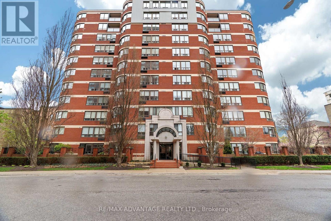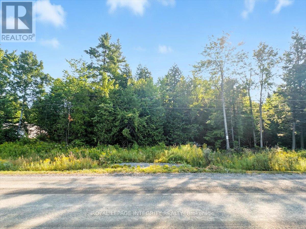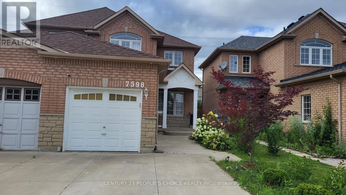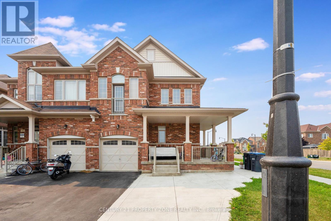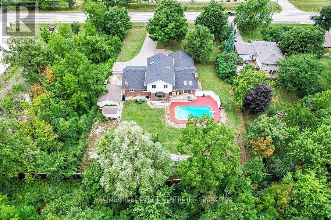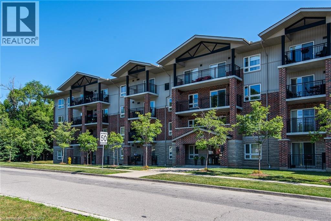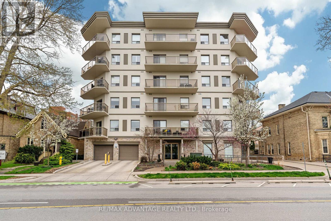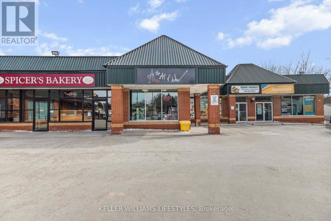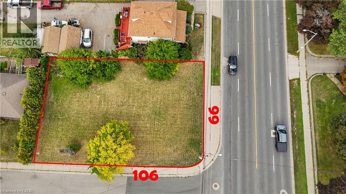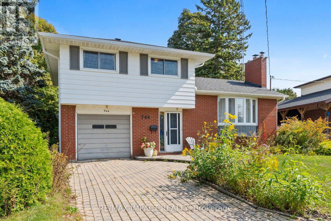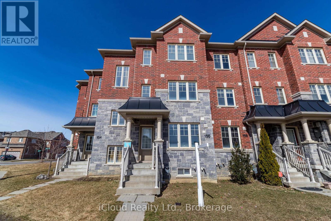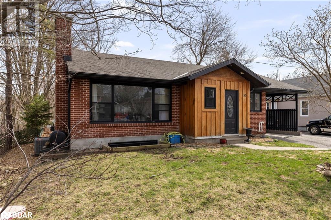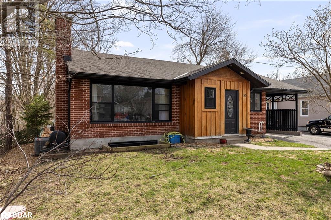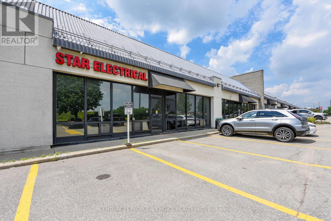1399 Winterberry Drive
Burlington, Ontario
Where timeless elegance meets modern luxury in the heart of Burlingtons prestigious Tyandaga neighbourhood. This fully renovated, four-bed home offers an exceptional blend of sophistication, comfort, and style making it the perfect place to call home. From the moment you arrive, the professionally landscaped front yard sets the tone with its lush perennial gardens, stately armour stones, and inviting stone patioan ideal spot to enjoy your morning coffee under the shade of mature trees. Step inside to a grand foyer highlighted by a sweeping Scarlett OHara staircase. The open-concept kitchen/dining area is the heart of this home, designed for both everyday living and elegant entertaining. Featuring a nine-foot island, cocktail bar with beverage fridge. The main floor also offers a cozy family room with custom built-ins and a sleek, stone-surround fireplace, a spacious formal living room perfect for quiet gatherings, and a large office ideal for working from home. A stylish two-piece bathroom and laundry room complete the main level. Upstairs, the luxurious primary suite features a spa-inspired 5-piece ensuite with a large walk-in shower, a cozy reading nook, and two walk-in closets. Three additional generously sized bedrooms and a beautifully renovated 5-piece bathroom complete the upper level. Step out from the kitchen into your private backyard oasis. Relax beneath the modern pergola with retractable roof perfect for enjoying sunshine or shade all season. The showstopper of the yard is the custom saltwater pool, complete with built-in stairs, a sleek stone water feature, and dual waterfalls your very own resort-style escape. Additional highlights include a double car garage with inside entry and backyard access, double driveway with ample parking, irrigation system, soffit lighting, hardwood flooring, Lutron SMART lighting system, California shutters, central vacuum, pot lights, new carpet (2025), and fresh paint throughout. Experience luxury living in Tyandaga (id:50886)
Exp Realty
42 Tollerton Avenue
Toronto, Ontario
Discover exceptional value in the prestigious Bayview Woods community. This spacious and beautifully maintained 3+3 bedroom detached bungalow sits on a prime 57 x 136 ft lot, featuring a finished basement with a separate entrance, ideal for an extended family or potential rental income. The home boasts a bright, open-concept layout with large windows that flood the interior with natural light, a walk-out deck from the primary bedroom, and a private, fully fenced backyard surrounded by mature trees. Perfectly situated just steps from public transit, top-rated schools, parks, and shopping, this property combines comfort, convenience, and lifestyle in one of North York's most sought after neighborhood. An exceptional opportunity to own a charming family home in a truly desirable location! (id:50886)
Homelife/bayview Realty Inc.
12 Pansy Avenue
Port Dover, Ontario
Just a short walk from the beach and downtown Port Dover, this charming one-and-a-half-story house offers coastal living with urban convenience. Featuring two bedrooms, it's a peaceful and reasonably priced home. Imagine beach walks, local shops, and returning to your own haven. Don't miss out on this great opportunity! (id:50886)
RE/MAX Erie Shores Realty Inc. Brokerage
29 Fairway
Amherstburg, Ontario
Exceptional End Unit Townhome Backing onto Pointe West Golf Course Located in the sought-after “Fairways” community, this beautifully upgraded end unit offers privacy, luxury, and serene golf course views. A charming brick-pillared courtyard leads to a stylish interior featuring hardwood flooring, a gas fireplace with floor-to-ceiling stone surround, and an upgraded kitchen with quartz counters, farm sink, stainless steel range hood, and refaced cabinetry. The primary suite includes a fully renovated en suite with a freestanding jetted tub, glass shower, and barn door. Recent updates by the current owners include a fully finished basement with high-end finishes, fresh paint throughout, custom closet organizers, and the list goes on! Enjoy outdoor living on the new composite deck with gazebo, surrounded by lush landscaping. This is a rare opportunity to own one of the most desirable units in The Fairways, combining timeless design with modern upgrades in an unbeatable location. NOTE: Monthly Condo fee $520 that covers Exterior Maintenance, Ground Maintenance, Property Management, Water (id:50886)
RE/MAX Capital Diamond Realty
29 Fairway
Amherstburg, Ontario
Exceptional End Unit Townhome Backing onto Pointe West Golf Course Located in the sought-after “Fairways” community, this beautifully upgraded end unit offers privacy, luxury, and serene golf course views. A charming brick-pillared courtyard leads to a stylish interior featuring hardwood flooring, a gas fireplace with floor-to-ceiling stone surround, and an upgraded kitchen with quartz counters, farm sink, stainless steel range hood, and refaced cabinetry. The primary suite includes a fully renovated en suite with a freestanding jetted tub, glass shower, and barn door. Recent updates by the current owners include a fully finished basement with high-end finishes, fresh paint throughout, custom closet organizers, and the list goes on! Enjoy outdoor living on the new composite deck with gazebo, surrounded by lush landscaping. This is a rare opportunity to own one of the most desirable units in The Fairways, combining timeless design with modern upgrades in an unbeatable location. NOTE: Monthly Condo fee $520 that covers Exterior Maintenance, Ground Maintenance, Property Management, Water (id:50886)
RE/MAX Capital Diamond Realty
685 East Ruscom River Road
Lakeshore, Ontario
Beautiful 1821 sq ft brick rancher on mature treed landscaped lot with 4 season sunroom addition and patio doors to huge rear deck. 699 sq ft attached heated garage. Main floor has formal living room, dining room, and kitchen with new counter tops, that looks out into sunroom. 3 bedrooms, 5 piece and a 2 piece bathroom, side mudroom laundry room off of garage. Lower level is finished with gas fireplace, family room, games room, storage area, and utility room and cold cellar. Pristinely maintained and in move in condition, covered front concrete porch, concrete sidewalk and concrete driveway. Hot water on demand owned, furnace approx. 8 years, air conditioner approx 16 years, 100 amp service. OPEN HOUSE SUNDAY OCTOBER 19 for 12-2. (id:50886)
Deerbrook Realty Inc.
22 Deerpath Court
Cambridge, Ontario
PRIVATE ESTATE LIVING – 22 Deerpath Court, an extraordinary residence tucked away on a quiet cul-de-sac, surrounded by towering trees and beautifully landscaped grounds. Situated on 1.17 private acres, resort-like property, this custom home offers over 5,018 sq ft of living space across 3 meticulously designed levels. The long, rounded driveway flows effortlessly toward an impressive 3-car garage & inviting covered front porch. Step inside the grand foyer, where a sweeping staircase, slate floors, and intricate trim work set the tone for timeless elegance. To your right, the formal living room offers rich herringbone hardwood floors & a statement fireplace—perfect for hosting guests or quiet evenings by the fire. The heart of the home is the magazine-worthy kitchen, featuring custom cabinetry, luxury appliances, stone counters, and a butcher block island. The bright breakfast area & family room are wrapped in windows with incredible views of the backyard retreat. Sunlight pours into the bonus sitting room—an ideal space to curl up with a coffee and take in the peaceful, natural surroundings. The main floor also offers a private office with fireplace, a spacious formal dining room, & a luxurious primary suite with double walk-in closets & spa-like ensuite overlooking the pool. Upstairs, you’ll find 3 generous bedrooms, 2 full bathrooms, & ample storage. The fully finished basement expands your living space with a rec room, bedroom, 3pc bathroom, and abundant storage, plus direct garage access. Step outside and discover your private oasis: an inground pool with slide, hot tub, lounging areas, and manicured gardens. This home truly combines luxury, privacy, and function in one of Cambridge’s most desirable enclaves, just minutes to shopping, trails, golf, & highway access. Utilities including heat, hydro, gas, water, and tenant insurance are the responsibility of the tenant. A full credit report, including score and history, is required with all applications. (id:50886)
RE/MAX Twin City Faisal Susiwala Realty
22 Deerpath Court
Cambridge, Ontario
PRIVATE ESTATE LIVING – 22 Deerpath Court, an extraordinary residence tucked away on a quiet cul-de-sac, surrounded by towering trees and beautifully landscaped grounds. Situated on 1.17 private acres, resort-like property, this custom home offers over 5,018 sq ft of living space across 3 meticulously designed levels. The long, rounded driveway flows effortlessly toward an impressive 3-car garage & inviting covered front porch. Step inside the grand foyer, where a sweeping staircase, slate floors, and intricate trim work set the tone for timeless elegance. To your right, the formal living room offers rich herringbone hardwood floors & a statement fireplace—perfect for hosting guests or quiet evenings by the fire. The heart of the home is the magazine-worthy kitchen, featuring custom cabinetry, luxury appliances, stone counters, and a butcher block island. The bright breakfast area & family room are wrapped in windows with incredible views of the backyard retreat. Sunlight pours into the bonus sitting room—an ideal space to curl up with a coffee and take in the peaceful, natural surroundings. The main floor also offers a private office with fireplace, a spacious formal dining room, & a luxurious primary suite with double walk-in closets & spa-like ensuite overlooking the pool. Upstairs, you’ll find 3 generous bedrooms, 2 full bathrooms, & ample storage. The fully finished basement expands your living space with a rec room, bedroom, 3pc bathroom, and abundant storage, plus direct garage access—perfect for multi-generational living or future in-law potential. Step outside and discover your private oasis: an inground pool with slide, hot tub, lounging areas, and manicured gardens create the ultimate space for summer entertaining. This home truly combines luxury, privacy, and function in one of Cambridge’s most desirable enclaves, just minutes to shopping, trails, golf, & highway access. Welcome to your forever home on Deerpath Court—where every day feels like a getaway. (id:50886)
RE/MAX Twin City Faisal Susiwala Realty
20 Vinegar Hill Street
Hamilton, Ontario
One-of-a-Kind Custom Home in the Heart of Waterdown!! Over 3,000 Sq Ft of Thoughtful Design & Craftsmanship Set on an impressive 60-foot wide lot in one of Waterdowns most desirable neighbourhoods, this exceptional custom-built residence stands apart from standard subdivision homes in both quality and character. With over 3,000 square feet of living space, a double garage, and a four-car driveway, this is a rare offering that blends timeless design with true functionality. From the moment you arrive, you will notice the attention to detail and thoughtful layout that defines this home. The main floor offers a spacious formal living and dining room combination, a dedicated den/home office, and a large, light-filled eat-in kitchen with high-end appliances, perfectly open to a generous family room for effortless everyday living. Upstairs, you will find four oversized bedrooms, including a luxurious primary suite with walk-in closet and a beautifully finished five-piece ensuite. The second bedroom is exceptionally large and features its own private four-piece ensuite, ideal as a second primary suite for multi-generational living. Two additional well-sized bedrooms share a stylish main bath. A skylit upper landing floods the space with natural light and leads out to a charming balcony - a rare and welcome surprise. This home is as versatile as it is elegant, offering two staircases to the basement and a separate entrance, an ideal setup for an in-law suite, teenager retreat, or potential income-generating unit. Enjoy the charm of Waterdowns historic village and downtown, just a short walk away, with immediate access to the picturesque Bruce Trail, Smokey Hollow Waterfall, and nearby parks and ravine trails. With easy access to major highways and Aldershot GO Station, 20 Vinegar Hill is a truly unique opportunity on a street where homes seldom come to market. (id:50886)
RE/MAX Aboutowne Realty Corp.
9 Huron Lane
Belleville, Ontario
Your Staikos built, 4 bdrm, 4 bath, 2 stry brick home is ready and waiting for you! Located in this family friendly subdivision in the East end of Belleville. Close to Hospital, shopping, Schools and bus routes. This Executive home features an attached double car garage that is currently set up as a home office with its own outside entrance, could easily be converted back to parking. Main floor laundry, 2 pc powder room, foyer with french doors to formal living/dining room. On to the spacious, eat-in kitchen with patio door walk-out to deck and pool. Family room overlooks the 16 x 32 inground pool (liner 2016) with pool heater. Continue up to the Second floor and there you will find 4 large sized bedrooms, Primary bedroom features 3 pc ensuite and walk in closet. Lovely reading nook in Hall outside bedrooms. Basement with oversized rec room with closets for extra storage, 3 pc bath, Utility room, great for more storage. Home Gym. Everything is here for the growing family! (id:50886)
Ekort Realty Ltd.
43 Widder Street W
St. Marys, Ontario
Highly desirable location! You will fall in love with this 3+1 bedroom all brick bungalow, situated on a generous lot, backing onto the scenic Grand Trunk Trail. Enjoy the best of both worlds with peaceful surroundings and walkable access to downtown St. Marys with its many amenities. The main floor features an open-concept living and dining area with sliding patio doors which leads to an elevated rear deck, perfect for entertaining or relaxing outdoors. The kitchen offers an abundance of storage, while the main level is complete with three bedrooms and a full 4-piece bathroom. Downstairs, you'll be impressed by the spa-like 3-piece bathroom with a tiled shower and cozy in-floor heating. The fully finished basement also includes a spacious family room with a gas fireplace, built in storage, an fabulous laundry room, an additional bedroom, and an office or den. Outdoor living is a highlight, with a lower covered patio, a firepit area backing onto mature trees, and a welcoming covered front porch. Additional features include an attached one-car garage, a new concrete driveway/walkway, a 220amp generator inlet plug and walk-out basement. This well-maintained bungalow is move-in ready and offers the perfect combination of comfort, convenience, and charm. (id:50886)
RE/MAX A-B Realty Ltd
255 Calford St Street
Angus, Ontario
Welcome to 255 Calford Street, Angus. Located in a mature neighborhood this home offers 1800 sqft of freshly renovated living space. Located 10 minutes from Barrie, 15 minutes from HWY 400 and the big box district and minutes from CFB Borden it's location is super convenient. When you enter the home you will be met with a fresh, clean and inviting interior. This renovation includes new drywall, luxury vinyl flooring throughout, completely new kitchen with quartz counters, backsplash and new stainless steel appliances, fully renovated main bath with new fixtures, vanity and tiling, custom storage seating in the dining area, custom lighting, new doors and custom trim work throughout. The main floor is open and bright and hosts the homes first 2 bedrooms. A custom hardwood staircase leads to the basement's separate entrance and on to the lower level. Here the possibilities are endless and limited only by your imagination. It is suited for a recreational paradise and/or an additional bedroom complete with private ensuite and walk-in closet. Need an in-law suite or just a place to tuck your teenager...this will have you covered. The possibilities do not end here. The yard is an oversized pie shaped lot with plenty of room to expand. Need a garage? Garden suite? Playground for your kids? It's there! Or just keep it the way it is and enjoy the new stone slab patio, 3 garden sheds, fire pit and gardens. And for the outdoor chef a bbq gas line was installed. All partially fenced that would not take much to complete. This renovation includes all new plumbing (2023) updated wiring and electrical and panel (2023), new gas furnace and HWT (owned) (2023) and new CAC (2022). Amazing fact about Angus...it is home to the lowest property taxes in Simcoe County. The roof and windows appear to be relatively new and an EV conduit was installed to a make a charging station addition easy and convenient. This home is super cute and will not last long. (id:50886)
RE/MAX Hallmark Chay Realty Brokerage
110 Breezehill Road
Skead, Ontario
Your dream waterfront property awaits! Build your dream home on this exclusive vacant lot. Discover the perfect open canvas for your waterfront retreat on this stunning vacant lot nestled along the shores of one of the most beautiful and pristine lakes in Northern Ontario, surrounded my lush forests, stunning views and serene landscapes. Wahnapitae Lake is one of the largest lakes entirely contained within the boundaries of a city perfect for recreational water sports, swimming and fishing. Immerse yourself in nature with the convenience of local amenities such as lakeside marina, ATV trails, the Sudbury airport, convenience store, fire station, community center, etc. The property is located at the very end of Breezehill Road providing privacy and tranquility. Hydro connection available. Clearing and driveway built in 2021. Build your own dock or use the boat launch only 5 minutes from the lot. Don't miss this rare opportunity to capitalize on the rising demand for lakefront properties in a waterfront lifestyle community. (id:50886)
Exp Realty
66 - 2 Natures Lane
Prince Edward County, Ontario
Welcome to 2 Natures Lane at East Lake Shores! This spacious 2-bedroom, 2-bathroom cottage offers approximately 1,040 sq ft of thoughtfully designed living space with soaring cathedral ceilings, an open-concept layout, and a bright enclosed sunroom for extended seasonal enjoyment. Set on an extra-wide lot with parking for two vehicles, the cottage overlooks a pocket park with a community fire pit and enjoys stunning west-facing sunsets perfect for relaxing evenings with friends and family.Located in the heart of beautiful Prince Edward County, the resort is just 9 km from Sandbanks Provincial Park and a short drive to world-class wineries, breweries, charming villages, farmers markets, and award-winning dining.East Lake Shores is a vibrant, family-friendly, gated cottage community open from April through October. Owners enjoy 1,500 feet of waterfront on East Lake, scenic walking trails, an off-leash dog park, and free use of canoes, kayaks, and paddleboards. The amenities are unmatched two pools (one family, one adult-only), a fitness centre, tennis, basketball/pickleball, bocce, and shuffleboard courts, beach volleyball, children's playgrounds, community gardens, and lakeside patios for gathering with neighbours. Social activities, events, and clubs create a true sense of community.Condo fees cover TV/Internet, water, sewer, management, lawn care, off-season snow removal, and full use of amenities, making ownership simple and stress-free. This property is being sold fully furnished, offering a turn-key move-in-ready cottage experience. Owners also have the option to generate rental income through the on-site corporate program or manage their own rentals short-term accommodation license required.Whether you're looking for a personal getaway or an investment opportunity, 2 Natures Lane is an outstanding choice. Motivated seller don't miss your chance to own a piece of Prince Edward County cottage life! (id:50886)
Royal LePage Connect Realty
16 Saint Dennis Road
Brampton, Ontario
Bright and spacious end unit townhouse(Upper portion) for lease from 1st Dec, 2025. In highly sought after neighborhood of Brampton . Greenpark built home with 9 feet ceiling on main floor and no carpet in house . Three spacious bedrooms and 2 full washrooms on upper floor.Minutes to 410, walking distance to school, plaza and park (id:50886)
Century 21 Legacy Ltd.
174 - 19 Farm View Lane
Prince Edward County, Ontario
Bright, Accessible Cottage with Sunset Views on East Lake! Welcome to 19 Farm View Lane, a beautiful Milford model cottage in the peaceful Woodlands area of East Lake Shores-an inviting seasonal, gated waterfront community on East Lake in Prince Edward County. This 2-bedroom, 2-bath layout is perfect for hosting family and friends, with bedrooms on opposite sides of the living space for extra privacy. The main bedroom features a 2-piece ensuite, while the second bedroom includes in-suite laundry, plus a nearby 3-piece bath with a walk-in shower.Enjoy west-facing sunsets from the large screened porch, complete with ceiling fan and roll-down shades-perfect for summer evenings. The cottage is wheelchair accessible, with a front ramp and walk-in shower, and climate-controlled with a 3-head heat pump for efficient heating and cooling. The open kitchen, dining, and living area feels bright and inviting, featuring a cathedral ceiling and plenty of natural light. Freshly painted and fully furnished, the cottage is move-in ready. Additional features include a storage shed, two-car private parking, and an EV charger so you can plug in and explore the County. Ideally located steps from the beach and East Lake, and a short walk to the adult pool, gym, Owner's Lodge, and lakeside patio deck.East Lake Shores offers 80 acres of park-like grounds, 1,500 feet of shoreline, two pools, sports courts, playground, dog park, trails, and free use of canoes, kayaks, and paddleboards. A full calendar of activities-yoga, aquafit, live music, crafts, and more-makes it easy to connect and unwind. Open April-October. Monthly condo fees of $669.70 include TV, internet, water, sewer, maintenance, snow removal, and amenities. You own both the cottage and the land. Rentals optional-join the on-site corporate program or manage your own.19 Farm View Lane is a low-maintenance County escape designed for easy living and relaxed summer days, complete with beautiful sunset views over East Lake. (id:50886)
Royal LePage Connect Realty
Basement - 3492 Fountain Park Avenue W
Mississauga, Ontario
Beautifully renovated, spacious 1-bedroom basement apartment in the heart of Churchill Meadows with a private entrance, in-unit private laundry, and one parking space (non-blocking). Enjoy a bright, modern living space in one of Mississauga's most sought-after neighbourhoods, surrounded by top-rated schools, including Stephen Lewis Secondary School, parks, and trails. Located in a quiet, family-friendly area just minutes from major highways (403/401/QEW), hospitals, Chalo Freshco, and Ridgeway Plaza's shops and restaurants. Perfect for a couple looking for a clean, convenient, and comfortable home in a premium location. Tenant response for 30% utilities. (id:50886)
Search Realty
2113 - 6 Dayspring Circle
Brampton, Ontario
Welcome to this Fabulous Two-Bedroom, Two-Bathrooms Plus Den or Extra Bedroom with Two Full Bathrooms and One Underground Parking Space. Absolutely Perfect for First-Time Buyers or Investors! Conveniently Located on the Main Level, Near the Main Entrance to the Building. Featuring an Open-Concept and Very Spacious Condo Unit, Complemented by a Walk-Out to a Balcony and BBQ Area! The Master Bedroom Features a Walk-In Closet and a Full Ensuite. You'll Enjoy the Modern Updated Kitchen with Brand New Countertops and Cupboards. Fantastic Location with Easy Access to Highways, Transit, Schools and Colleges, Grocery Stores, and Many More Amenities! ALL OFFERS WILL BE CONSIDERED. FLEXIBLE CLOSING DATE. (id:50886)
International Realty Firm
27 Bonheur Road
Markham, Ontario
Brightest home with 4 Bedroom Located In Cathedral town area. The Famous Salome 2551 Sq Ft Model-All Brick! Across From Park, Open Concept W/9Ft Ceilings / Rod Iron Railing Going Up The Stairs . Hardwood Floors On The Main Right Up To The Landing And Hallways. Appreciate A W/I Closet/Entranceway. Entertain In Your Eat-In Kitchen O/L The Family Room With A Open Concept And Gas Fireplace Or W/O To Flowering Trees And A Stoned Patio. The Master Features A Walk-In Closet Which Opens To A Huge En-suite. Top Rated School Sir. Wilfrid Laurier-French Immersion. Minutes to 404, 407. (id:50886)
Right At Home Realty
446 East 42nd Street
Hamilton, Ontario
Welcome to this well-maintained bungalow located in the desirable East Mountain area of Hamilton. Offering exceptional versatility and value, this home features two garages, a full in-law suite, and separate hydro meters—perfect for multi-generational living or investment potential. The main floor boasts three spacious bedrooms, a bright living space, and a beautifully crafted maple kitchen by Baresa (2018). Recent updates ensure peace of mind, including roof (2019), sump pump (2025), windows (2014/2015), and some new flooring (2020). Water line has been updated 3/4 Inch wand sewage drain has been updated to PVC. Bathrooms are conveniently located on both levels. Step outside to enjoy the private backyard, complete with a deck and storage shed—ideal for relaxing or entertaining. The wide driveway offers ample parking in addition to the two garages. This home combines charm, functionality, and modern updates in a prime location close to schools, parks, shopping, and highway access. (id:50886)
Keller Williams Complete Realty
111 Deerwood Crescent
Richmond Hill, Ontario
Backing Onto Conservation...Bright ,Pristine Family Home Located In Demand 'Humberlands '.Located On Quiet Child Safe Cres. This Home Offers 9Ft Main, Maple Strip Hrdwd Flrs, Solid Maple Staircase ,Upgrd Kit W/Ext. Cabinets, Tumbled Marble Bcksplsh , Open Concept To Great Rm Featuring Gas Fp W/Views Of Conservation. Upper Level Features 4 Spacious Bdrms All W/Hrdwd Flrs , Mb W/4Pc Ens ,His/Her Closets. Unspoiled Lower Level Features Large Look Out Windows . Walk-out finished basement with 2 bedroom & kitchen and private hair salon. private driveway, 2 Car garage and 4 Car Driveway With No Sidewalk. (id:50886)
Homelife Landmark Realty Inc.
51 Forest Run Boulevard
Vaughan, Ontario
Excellent Location! Well maintained freehold townhome, with double car garage, wide frontage approx. 20 feet, double entrance door, in very desirable Patterson community, steps to shopping plaza, supermarket, walk to school, park, trails, close to community centre, quick access to HWY 407. Hardwood floor, spacious master bedroom with en-suite washroom and double closet, perfect layout, wide frontage to form spacious rooms, detached double car garage at the back provides convenience and privacy of backyard, finished basement with bedroom and large open area for various uses, competitive price, don't miss the opportunity to own it! (id:50886)
Real One Realty Inc.
916 - 1235 Bayly
Pickering, Ontario
"San Francisco By The Bay" South Lake View Condo, Open Concept 1 Bedroom, Granite Counter Top, Modern Finishes, Laminate Floors, Amenities Include - Indoor Pool, Whirlpool, Steam Room, Party Room, Guest Suite, Gym & 24 Hour Concierge, Walk To Go Station, Pickering Mall, Starbucks, Tim Horton's, Beautiful Waterfront & Trails,5Min Drive To New Pickering Casino . All In The Heart Of Pickering. (id:50886)
Century 21 Innovative Realty Inc.
Basement - 76 Oxford Street
Toronto, Ontario
Welcome To This Beautiful Modern & Spacious 638 Square Foot, One Bedroom, One Bath Basement Apartment, With High Ceilings. New Whirlpool Appliances, Including A Built In Dishwasher. Front And Back Yard. Coin Operated Laundry In Basement Laundry Room (id:50886)
Right At Home Realty
621 - 120 Homewood Avenue
Toronto, Ontario
Tridel Verve-Green Building. Wonderful Multi Level, 2 Bed Loft. Approx. 1,360 Sqft As Per Builders Plan. Shows Beautifully! Truly A Unique Unit With Terrace. Expansive Floor To Ceiling Windows on Main and Second Level. Both Primary and Secondary Bedrooms Offer Walk-In Closet And Ensuite Bathrooms. Upgraded Hardwood Floor on Mail Level. Upgraded Open Concept Kitchen: Quartz Countertop, Ebony Cabinet, Ceramic Backsplash, Combined With Dining Room. Direct Nature Gas Connection for BBQ on the Balcony. Amazing Facilities: Outdoor Pool, Media Rm, Party Rm, Billiards, Exercise Room, Close To Parks, Community Centre, Highway And Public Transit (Under 10 Mins Walk to Subway Station. Ready For Move In! (id:50886)
Homelife New World Realty Inc.
4003 - 85 Wood Street
Toronto, Ontario
Freshly painted stunning 775 sq ft corner unit, with an additional 132 sq ft Balcony space, boasts an abundance of natural light. Featuring 2 bedrooms, a study, and 2 bathrooms, with one Parking and Locker, the open-concept floor plan is both spacious and functional. Enjoy the convenience of one parking space and a locker. The large balcony offers magnificent southwest city views and CN Tower. Residents will appreciate the shared collaborative workspaces, the 6,500 sq ft fitness area, and the prime location at Church and Carlton. With Loblaws just across the street and steps to the TTC subway, Ryerson University, University of Toronto, George Brown College and OCAD University. Close to eateries, nightlife establishments, and the Eaton Centre. (id:50886)
RE/MAX Hallmark Realty Ltd.
100 Harris Crescent
Southgate, Ontario
No design element was overlooked and no expense was spared when the current owner custom built this amazing country estate BUNGALOW in 2019 - including an absolutely spectacular three bay 38.8 ft by 48.6 ft DETACHED SHOP with loft living space (great for an AirBnB). And all set on a beautifully landscaped 1.3 acre lot featuring 55 trees and landscape lighting. If you are a discerning buyer looking for a property that is a cut above, this is one you must come and see to appreciate it. Whether you have a large car collection, lots of toys (including RV's), or need a property for your home based business - this one can handle it all. The home itself is done top to bottom - offering over 2950 sq ft of thoughtfully designed living space with finished basement level - 4 bedrooms and 4 bathrooms. Second kitchen on the lower level. Great for extended family or out of town guests. There are far too many special features to list here - but we will highlight a few. First - it's a country property with natural gas - that's a bonus! There is fibre internet too. Covered front porch and an expansive covered rear deck for entertaining. Oversized triple car attached garage with walk up from basement level. Separate utility shed out back. The shop has in floor heating - and even an RV hook up. It's the little details here that put this property over the top. Located on a paved road a short drive to all the amenities you need - and adjacent to a small enclave of other high end country estate homes. (id:50886)
Royal LePage Royal City Realty
45870 Creamery Road
Howick, Ontario
Beautiful 4 bedroom home sitting on a sprawling 4.88 acre country property complete with endless storage for equipment, toys, vehicles, or whatever your heart desires. Pride in ownership is evident in this spacious country with many updates over the years including, but not limited to, a 2 bedroom addition in 2011, double car garage & everlasting metal shingled roof in 2016 & drilled well in 2022. The home allows for all stages of life to enjoy, with the option to grow into it with 4 bedrooms, 1 1/2 bath (with the option to create a second luxurious main floor full bath), and a partially finished basement; as well as the option to slow down and retire in with 2 of the bedrooms and laundry all being one the main floor. Whether you're a large machinery mechanic or are looking for a place to tinker & store all of your tools & toys, the additional out buildings will be sure to impress with a 50'x60' insulated shop built in 2010 with 18 ceiling, large mezzanine, office & bathroom, as well as an attached, insulated 14x36 wood-working shop all with concrete floors. The 28'x60' covered open storage building, 40'x80' drive shed, 70'x80' storage building 24'x24' shed & 24'x24' detached garage (attached to shed) as well as the massive gravel yard built out of recycled concrete material allow for large trucks and machinery to be stored, operate and travel the yard with peace of mind. This rare opportunity to live in the quiet countryside with the convenience of being only a few minutes to the amenities of town with breathtaking views and space to grow an award winning vegetable garden, as well as a space where you can operate your business are rare. Call Your REALTOR Today To View What Could Be Your New Family Home, Space For Your New Market Garden and Large Machinery Operation Today at 45870 Creamery Road, Fordwich. (id:50886)
Royal LePage Heartland Realty
6 Sundin Drive
Haldimand, Ontario
This modern detached residence offers 2,400+ sqft of finished living area. 1746 square feet of comfortable living space above grade, perfectly complemented by a fully finished basement (in-law suite) adding approximately 700 additional square feet. The main and upper floors feature three spacious bedrooms and the convenience of three well appointed bathrooms. You'll appreciate the modern touches like 8-foot doors on the main floor, Modern hard-wood flooring all through out main level and second floor hallway and stylish zebra blinds installed throughout. Stay comfortable year-round with the centralized A/C unit. For the tech-savvy, this home is equipped with an upgraded 200 AMP electrical panel and a EV rough-in the garage. The kitchen is a food lovers delight with a s/s stove ( dedicated gas line for stove available) , large island and walk-in pantry. Outdoor entertaining is a breeze with a dedicated gas line in the backyard for your BBQ. Descend to the finished basement and discover even more living space, ideal for guests, teenagers, In law suite or a home office. Here, you'll find a fourth bedroom, a kitchenette and a dedicated bathroom, providing flexibility and functionality. The upgraded basement windows brighten the space. You'll also appreciate the convenience of an automatic garage door. Upstairs, the primary bedroom features a modern ensuite bathroom with a glass-enclosed shower. This delightful home offers ample space for a growing family or those who love to entertain, with thoughtful upgrades for modern living. Don't miss the opportunity to make it yours! Enjoy stunning views of the Grand River right from the property. (id:50886)
Exp Realty
82 Acacia Road
Pelham, Ontario
Beautiful Semi-Detached corner home located in the the Fonthill Community. Wonderful and exquisite finishes with a marvelous floor plan. Home Features: 1721 sq ft, grand foyer with art deco, garage-to-home entrance, open concept design great for entertaining family & friends, coffered ceilings, vinyl flooring, breakfast island, stainless steel appliances, sunfilled rooms with enlarged windows. The 2nd floor offers 3 bedrooms: primary room with walk-in closet, 4pc ensuite, 2nd & 3rd bedrooms with closets, laundry room with linen closet. Also includes Garage with 2 car parking . Minutes to all amenities: shops, schools, Brock University, Niagara College, hospital and major hwys, 406 & QEW. (id:50886)
Psr
347 Bushview Crescent
Waterloo, Ontario
Move in ready home on a quiet crescent in a great Waterloo Family Neighbourhood. Close to schools, shopping, St Jacobs Market, transit, parks, trails, conservation area, Universities and a couple minutes to the expressway for commuters. Large primary bedroom with oversized closets for lots of storage. Double drive with 1.5 garage for a car plus extra storage. Ultra efficient cold weather heat pump saves over $1,000 per year on heating and cooling costs. 3 baths. rec room and living room, large private fenced back yard with sliders to patio off dining area.. perfect for your pets and the whole family to enjoy their own space. New main bath reno in 2025. Lower level bath reno in 2025. All the major upgrades have been recently done (windows, driveway, roof, HVAC, and improvements to baths and flooring). Come have a look today. (id:50886)
RE/MAX Twin City Realty Inc.
614 Churchill Avenue
Ottawa, Ontario
Come & enjoy Westboro in this lovely single home. Set back from the road this home enjoys loads of sunlight through its many windows and has a huge back yard that's ideal for outdoor activities. This home has numerous upgrades and is perfect for an individual, couple or small family. The main floor features a dining room, living room & 3rd bedroom (or den) + full (4 pc) bathroom. The upstairs includes two comfortable sized bedrooms & additional linen closet. The basement features a second - 3 piece bathroom, large family room, handy workshop & laundry area. **Unit is Tenant occupied so minimum 24 hours notice. None smoking only. (Photo's are from before tenant took occupancy) (id:50886)
Royal LePage Team Realty
63 Arbour Glen Crescent
London East, Ontario
Step into comfort and convenience at 63 Arbour Glen! This charming 2-bedroom, 2-bath townhouse is move-in ready, offering spacious bedrooms, laminate flooring on the main floor and hardwood throughout the upper level. Enjoy lots of natural light from the sliding glass patio doors opening to a private, fenced patio, perfect for morning coffee or summer BBQs. Enjoy the outdoor pool all season long, and rest easy knowing water is included in the condo fees. Whether you're a first-time buyer looking to get into the market or looking for a smart investment property, this home offers incredible value. (id:50886)
Blue Forest Realty Inc.
704 - 7 Picton Street
London East, Ontario
Beautifully updated corner unit in one of downtowns most desirable locations, just steps to Victoria Park, City Hall & Richmond Row. This 2-bedroom, 2-bath unit features a fully open-concept kitchen with stainless steel appliances, and concrete-inspired finishes. Fresh NEW flooring renovation (Oct 2025). Spacious living/dining area with fireplace and abundant natural light from large corner windows. Primary bedroom with walk-in closet and ensuite; second bedroom with cheater ensuite, ideal for guests or roommates. Condo fees include water, building maintenance with extra amenities including a fitness room, indoor pool, party room and rooftop patio. A move-in ready unit offering style, space, and unbeatable downtown convenience. Close to all amenities including grocery, medical, banking, Canada Life Place, Grand Theatre, public transit, parks and nature trails in the Forest City. (id:50886)
RE/MAX Advantage Realty Ltd.
Lot Rollin Road
Clarence-Rockland, Ontario
Welcome to this beautiful 1-acre treed lot nestled in the friendly and peaceful village of St-Pascal! This 150 x 300 parcel offers mature trees for privacy, a culvert already in place, and the perfect setting to bring your custom home vision to life. Enjoy the tranquility of rural living with an easy commute to Rockland and just 35 minutes to Orleans. Whether you're looking for space, peace, or a charming community feel, this lot checks all the boxes. The property is located between 2261 and 2281 Rollin Road. Survey is available! Don't miss your chance to build in a serene setting surrounded by nature! (id:50886)
Royal LePage Integrity Realty
7598 Black Walnut Trail
Mississauga, Ontario
Great Location in the Lisgar area.!!! Walk to Lisgar Go Station, Gorgeous, Large 3 bedrooms and Main Floor ,2.5 Bathrooms . Capacious Foyer Area, Great renovated Kitchen with new appliances, large breakfast/dining area & patio door to huge private backyard with no neighbors in the back, Large and bright living room. Sunny All Day. Freshly painted upper and main level floors, nice wood stairs, 3 bedrooms upstairs and one in the basement . Office space and one full bath in the finished basement. Highly rated schools, parks, trails, shopping and transit nearby. Total 3 cars parking. Roof 2018 and no rental items in the property. New Light Fixtures in the upper floor, dining area and bathrooms. No carpet on the floor !! (id:50886)
Century 21 People's Choice Realty Inc.
358 Robert Parkinson Drive
Brampton, Ontario
Entire house available for lease - This beautiful semi detached offers 4 bedrooms on the upperlevels plus a fully finished 1-bedroom basement with a separate kitchen - ideal formulti-generational families or those needing extra space. Located in a family-friendlyneighborhood, close to schools, parks, and shopping plazas. A perfect home for comfortable andconvenient living! (id:50886)
Century 21 Property Zone Realty Inc.
7750 5 Side Road
Milton, Ontario
Welcome to an exceptional countryside retreat within the city-where space, privacy, and income opportunity blend seamlessly. Perfectly positioned on a rare 0.63-acre lot overlooking a golf course, this fully upgraded estate offers over 6,200 sq. ft. of living space, thoughtfully designed to accommodate large and multi-generational families with ease and elegance. Located just 5 minutes from downtown Milton and 2 km from Hwy 401, this property provides the serenity of country living with the convenience of city access. Inside, you'll find 6+2 bedrooms and 6 bathrooms, freshly painted and extensively renovated with over $200,000 in upgrades. The main level showcases hardwood flooring, 24" x 24" porcelain tiles, and a custom chef's kitchen with Quartz countertops and modern finishes. Designed with versatility in mind, the home includes two kitchens on the main level and one in the basement, along with two separate basement entrances-creating dedicated home office offers a quiet, professional space ideal for remote work, business use, or study. With no carpet throughout, the home promotes a clean, modern, and low-maintenance lifestyle. Outdoors, enjoy your private retreat featuring a 16' x 35' concrete swimming pool, a spacious yard for entertaining, and plenty of room for children's play or personalized landscaping. With ample parking and potential for multiple garages, the property combines beauty with functionality. Blending modern upgrades, lifestyle flexibility, and income potential, this estate is more than a home-it's a complete living experience. Rarely does a property offer so much: a countryside setting within the GTA, expansive living space, and the perfect layout for big and multi-generational families-all just minutes from the heart of Milton. (id:50886)
RE/MAX Real Estate Centre Inc.
505 Margaret Street Unit# 306
Cambridge, Ontario
Welcome to this bright and spacious 2-bedroom condo located in Preston! Perfectly positioned across the street from Ed Newland Pool and Civic Park, this home offers comfort, convenience, and community all in one. Step into your private sanctuary in this beautifully designed primary suite, where comfort meets luxury. The spacious bedroom offers plenty of room ideal for unwinding at the end of the day. A highlight of the suite is the expansive walk-in closet, hanging space, and storage solutions to keep everything organized and within easy reach. Whether you're getting ready for work or a night out, this closet offers the functionality and elegance you’ve been looking for. Step inside to find a large kitchen with an open dining area, ideal for cooking and entertaining. The open-concept layout flows effortlessly into the living space and out to a generously sized private balcony — perfect for your morning coffee or evening relaxation. Enjoy the convenience of in-suite laundry, a 4-piece bathroom, and one outdoor parking space included. Building amenities include a party room for social gatherings and a guest suite for overnight visitors — adding value and versatility to your new home. Located just a short walk from Riverside Park, Downtown Preston, and with easy access to Hwy 401, this location can’t be beat for commuters or those who love to explore everything Cambridge has to offer. Don’t miss out on this fantastic opportunity to own a beautiful condo in a prime location! (id:50886)
RE/MAX Solid Gold Realty (Ii) Ltd.
301 - 435 Colborne Street
London East, Ontario
Welcome to Unit 301 at 435 Colborne Street a beautifully updated 2-bedroom, 2-bathroom condo in the heart of downtown London. This bright and spacious unit offers a modern open-concept layout, perfect for both relaxing and entertaining. The expansive living and dining area is filled with natural light from large windows and opens onto a generous balcony, providing the perfect spot to enjoy your morning coffee or unwind at sunset. The freshly painted interior is complemented by tasteful updates throughout. The spacious primary bedroom features a private ensuite bathroom, while the second bedroom is ideal for guests, a home office, or den. Additional features include in-suite laundry and underground parking space for added convenience and peace of mind. Located just steps from Richmond Row, Canada Life Place, shops, restaurants, parks, and public transit, this condo offers the perfect blend of urban convenience and contemporary comfort. Don't miss your opportunity to own a beautifully maintained condo in one of London's most desirable downtown locations. (id:50886)
RE/MAX Advantage Realty Ltd.
5 - 2386 Main Street
London South, Ontario
Opportunity to own Art of Wine, a growing brew-on-premise retail business in the heart of Lambeth, London, Ontario. Offered as a sale of business with all production and bottling equipment included, this owner-operated shop guides customers through crafting custom wine on-site. The business reports steady year-over-year sales growth (full financials available with a confidentiality agreement) and carries both a City of London business licence and the required LCBO license. Prominent Main Street exposure attracts a loyal base of savvy wine enthusiasts from Londons expanding south-end neighbourhoods and burgeoning development in the new build subdivisions near by such as Heathwoods, Magnolia Fields amongst others. Inside, well-organized production areas and dedicated bottling stations make appointments efficient and enjoyable repeat visits and referrals. A hands-on buyer can step straight into proven systems and branding, yet still has room to innovate. Ongoing residential development and convenient highway access continue to boost demand for local specialty retailers in Lambeth.This turn-key opportunity is ideal for an entrepreneurial owner-operator ready to pair passion with income in Londons dynamic market. Please do not visit the business without an appointment or disturb staff. (id:50886)
Keller Williams Lifestyles
23 Centennial Parkway S
Stoney Creek, Ontario
Residential building lot in the heart of Stoney Creek’s “Old Town” area. Minutes to Confederation GO Station, Red Hill Parkway, QEW, schools, parks, shopping. The property is currently zoned Multiple Residential “RM1,” which permits up to a Fourplex. It also falls under the Stoney Creek Secondary Plan – Old Town designation of “Medium Density Residential 3,” supporting a variety of residential development opportunities. The City’s R3 Zone applies to medium density low-rise residential areas, intended to provide a range of housing types that meet the needs of residents and enhance neighbourhood growth. An excellent opportunity to invest and build in a highly desirable and well-connected location. (id:50886)
Royal LePage State Realty Inc.
744 Spragge Crescent
Cobourg, Ontario
Welcome to your perfect family home! Ideally tucked away on a quiet cul-de-sac, this lovely 3-bedroom residence is just minutes from schools, shopping, and the beautiful Cobourg waterfront.Step inside and youll find a bright, open living room that sets the tone for comfortable family living. The spacious eat-in kitchen is a true hub of the home, complete with a walkout to a private deck, perfect for summer barbecues and outdoor dining.Upstairs, three well-appointed bedrooms and a 4-piece bath provide plenty of space for the whole family. The expansive great room offers endless possibilities for gathering, relaxing, or entertaining, while the lower level adds even more living space with a versatile office/den, convenient 2-piece bath, and laundry. The backyard is a private retreat, ideal for kids to play or for quiet evenings surrounded by nature.This is a home where comfort, convenience, and value come together beautifully. (id:50886)
RE/MAX Impact Realty
156 Inspire Boulevard
Brampton, Ontario
Beautiful 3 Bed, 3 Washroom Freehold Townhouse. *Very Bright W/ Open Concept*. Very Spacious Balcony & Many Upgrades. All Wooden Floors. Excellent Layout With Brand New Look. Great Location with Nearby Schools, Parks, Bus Stops, Malls & Hwy 410. Local Shopping At Walking Distance. (id:50886)
Icloud Realty Ltd.
99 Wellington Street E
Barrie, Ontario
Turn-Key Legal Duplex Bungalow in the Heart of Barrie. Welcome to 99 Wellington Street East, a beautifully maintained and thoughtfully upgraded legal duplex bungalow offering incredible value and versatility. Whether you're an investor seeking strong rental income or a homeowner looking for the perfect multi-generational living solution, this property checks all the boxes. From the moment you arrive, you'll be impressed by the home's stunning curb appeal, featuring mature landscaping and a welcoming façade. Step inside the main level unit to discover a spacious living room, complete with a natural gas fireplace surrounded by elegant white brick, creating a warm and inviting focal point. The bright, modern kitchen boasts stainless steel appliances, ample counter space, and plenty of cabinetry—ideal for family living or entertaining. The primary bedroom is filled with natural light and offers a generous amount of closet space. Two additional well-sized bedrooms and a stylishly updated 4-piece bath complete the main floor, offering comfortable and functional living space. The vacant legal basement suite, with its own separate entrance, is just as impressive & ready for a quick & immediate possession by a new tenant. You'll be greeted by an expansive living room, perfect for relaxation or entertaining. The modern kitchen features stainless steel appliances and thoughtful design, while two spacious bedrooms and a shared 4-piece bathroom offer plenty of room for tenants or extended family. The suite is completed by in-suite laundry, providing ultimate convenience for occupants. Outside, the property features a covered carport and four total parking spaces, a rare and valuable find for duplex living. Located in a central Barrie neighborhood, you're just minutes from schools, parks, shopping, public transit, and highway access. 99 Wellington Street East is a move-in-ready opportunity that offers exceptional value in today's market. Book a showing today! (id:50886)
Revel Realty Inc.
99 Wellington Street E
Barrie, Ontario
Turn-Key Legal Duplex Bungalow in the Heart of Barrie. Welcome to 99 Wellington Street East, a beautifully maintained and thoughtfully upgraded legal duplex bungalow offering incredible value and versatility. Whether you're an investor seeking strong rental income or a homeowner looking for the perfect multi-generational living solution, this property checks all the boxes. From the moment you arrive, you'll be impressed by the home's stunning curb appeal, featuring mature landscaping and a welcoming façade. Step inside the main level unit to discover a spacious living room, complete with a natural gas fireplace surrounded by elegant white brick, creating a warm and inviting focal point. The bright, modern kitchen boasts stainless steel appliances, ample counter space, and plenty of cabinetry—ideal for family living or entertaining. The primary bedroom is filled with natural light and offers a generous amount of closet space. Two additional well-sized bedrooms and a stylishly updated 4-piece bath complete the main floor, offering comfortable and functional living space. The vacant legal basement suite, with its own separate entrance, is just as impressive & ready for a quick & immediate possession by a new tenant. You'll be greeted by an expansive living room, perfect for relaxation or entertaining. The modern kitchen features stainless steel appliances and thoughtful design, while two spacious bedrooms and a shared 4-piece bathroom offer plenty of room for tenants or extended family. The suite is completed by in-suite laundry, providing ultimate convenience for occupants. Outside, the property features a covered carport and four total parking spaces, a rare and valuable find for duplex living. Located in a central Barrie neighborhood, you're just minutes from schools, parks, shopping, public transit, and highway access. 99 Wellington Street East is a move-in-ready opportunity that offers exceptional value in today's market. Book a showing today! (id:50886)
Revel Realty Inc.
80 Horseshoe Boulevard Unit# 307
Oro-Medonte, Ontario
Welcome to Unit 307 at Slopeside Condos, nestled in the heart of Horseshoe Valley Resort! This haven is your gateway to all-season delight, from thrilling skiing, snowboarding, and snowshoeing in winter, to invigorating golfing, mountain biking, and hiking in the warmer months. The open-concept living space includes a modern kitchen, adorned with stainless steel appliances, a built-in microwave, and quartz countertops, stands ready to fulfill your culinary desires. After an adventure-packed day, cozy up by the fireplace, letting its warmth caress your senses. Wake up to the expansive primary bedroom, which features a walk-out to the balcony. Designed with inclusivity in mind, this unit is wheelchair accessible, showcasing extra-wide doors in the primary suite and an intelligently designed ensuite. Another generously sized bedroom, a spacious den, and a second modern bathroom ensure ample living space. Convenience meets functionality with an in-unit washer/dryer combo. Indulge in the condominium's lavish amenities, encompassing access to the Horseshoe gym, sauna, and both indoor and outdoor pools, Horseshoe Lake and Beach. Ample parking adds to the ease of living. Just minutes away lies the town of Craighurst, offering essentials like a grocery store, gas station, pharmacy, and restaurants. Barrie and Orillia are a short 20-minute drive, while the GTA is accessible within an hour's distance. For an extra touch of indulgence, the famed VETTA spa is a mere 4 minutes away, promising relaxation beyond compare. This is your chance to relish the distinctive luxuries of Horseshoe Resort, where each day presents a new adventure and each evening, a serene embrace of comfort. (id:50886)
RE/MAX Hallmark Chay Realty Brokerage
18 - 7956 Torbram Road
Brampton, Ontario
((New Price )) Incredible Opportunity To Own Your Industrial/Commercial Property In A Prestigious Business Complex Known As Torbram Steeles Business Centre. This Unit has 2345Sqft Actual Floor Area Plus Upper 2000Sqft(Apprx) Of Newly Finished Mezzanine Area. Clear height Is 19Ft 10 inches. Main Ground Level has Front 1100 Sqft Of High End Finished Reception, Offices, Kitchen, Washroom & Boardroom . On The Back is Almost 1300 Sqft Warehouse Area With 1 Truck Level Door Can Accommodate 53Ft Trailer. Bonus Upper Mezzanine Of 2000Sqft Is Just Newly Built With A Board Room, Reception, Kitchen & Washroom. This Is A One Of Unique Kind Where Owners Can Do Their own Office Plus Warehouse Business While Renting Upper Office Area For Extra Income. Upper Level Has Private Stair Access From Entrance Lobby. So All 3 Portions Has Their Own Access Doors. Unit Is Allowed For Office, Warehouse & Manufacturing. Unit Is Facing To Torbram With Excellent Exposure & Signage Opportunity. Easy Access To Major Hwys & Airport. (id:50886)
Century 21 People's Choice Realty Inc.

