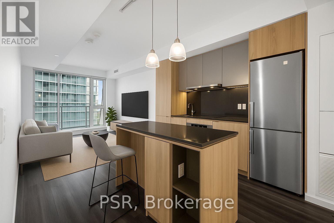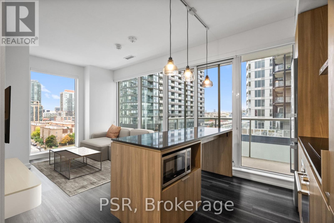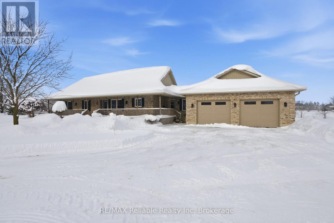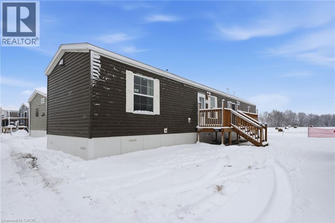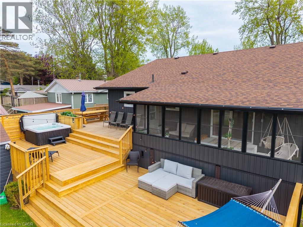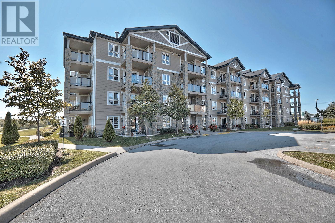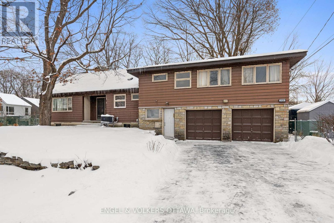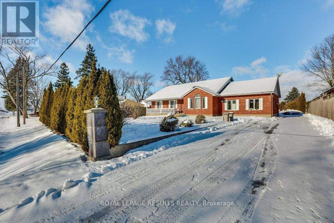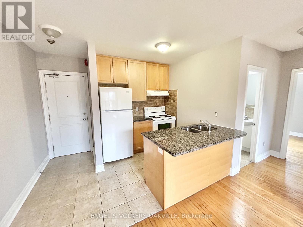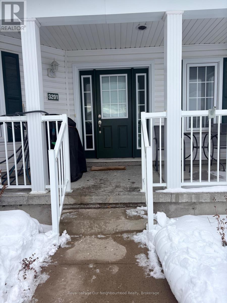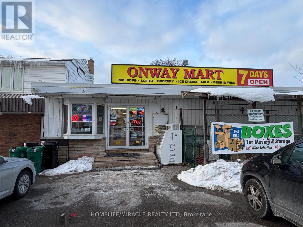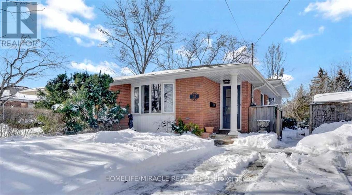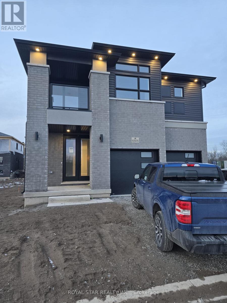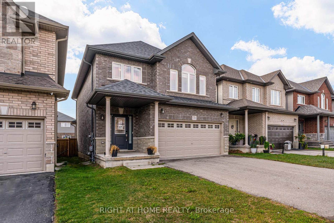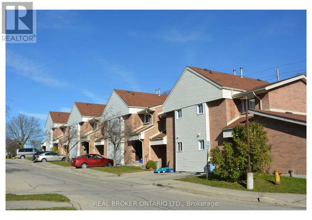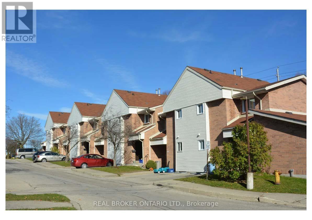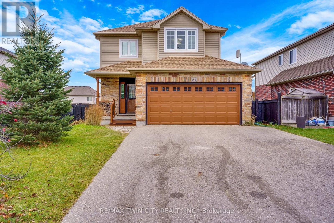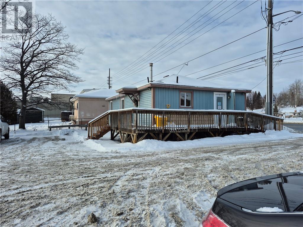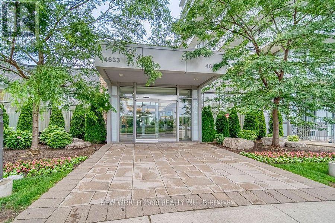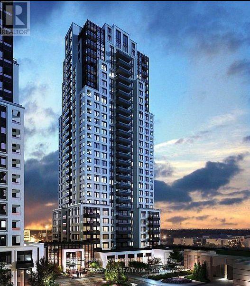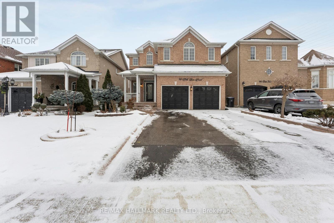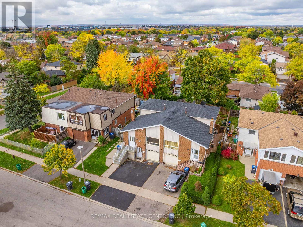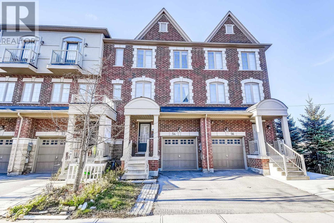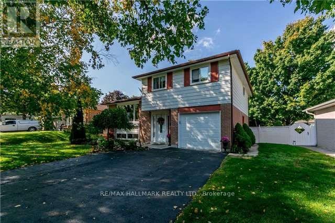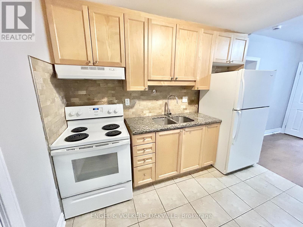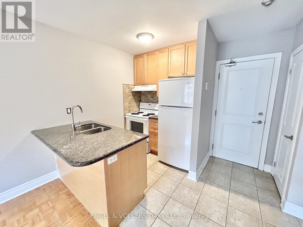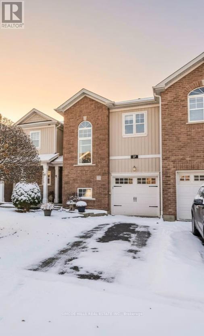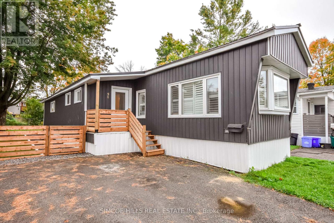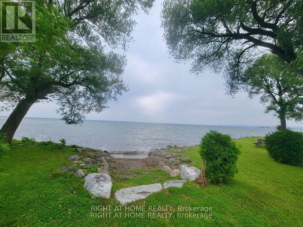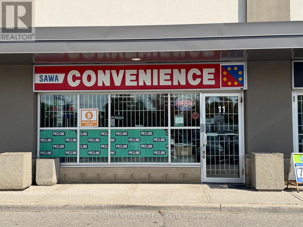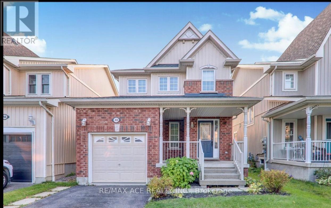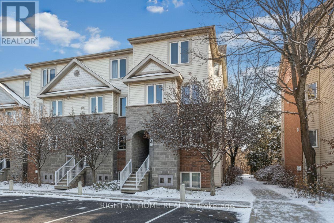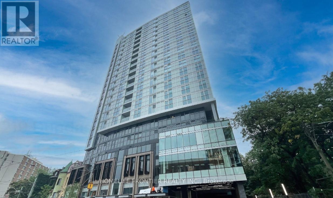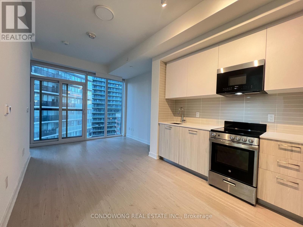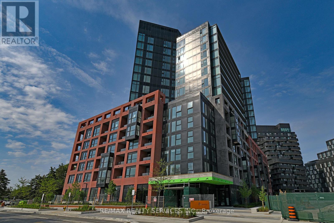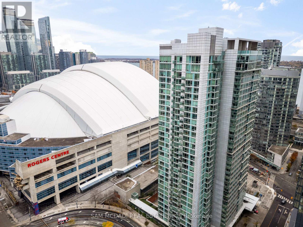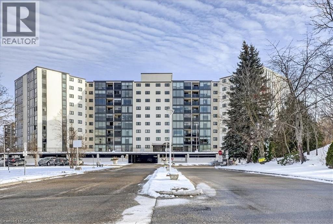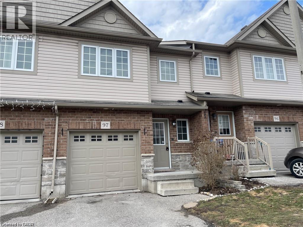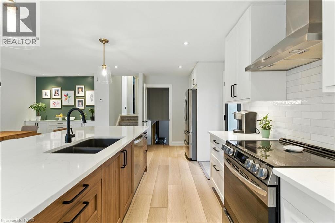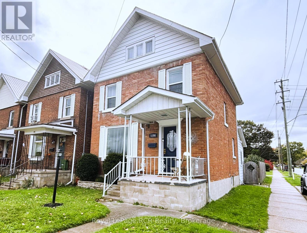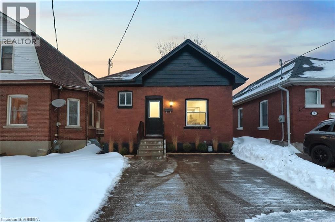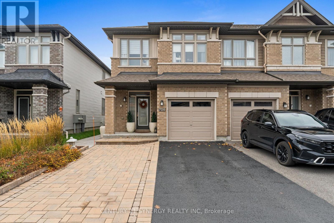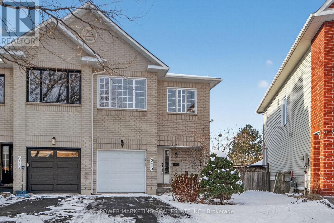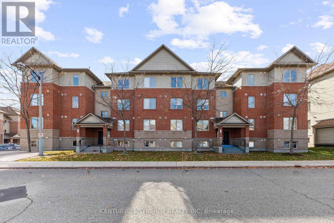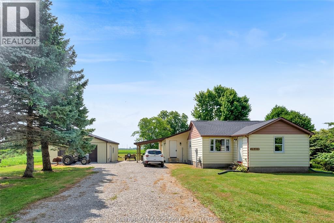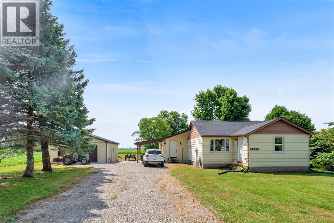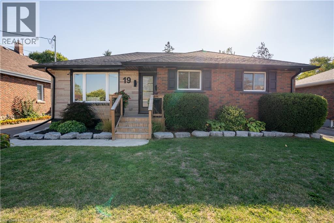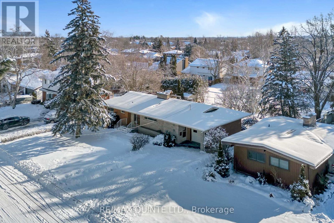1311 - 11 Ordnance Street
Toronto, Ontario
Welcome to The Novus! Located in the heart of Liberty Village offering future residents a unique blend of modern design, comfort, and convenience. This two-bedroom, two-bathroom suite features a functional layout offering 677 Sq Ft of comfortable living space. The modern open-concept kitchen flows seamlessly into the living/dining area, enhanced by a north-facing view and complemented by a balcony for outdoor enjoyment. The primary bedroom includes two closets & an ensuite bathroom. Additional Highlights Include Vinyl Flooring Throughout and a kitchen island. The Building Itself Boasts Outstanding Amenities, Including State-Of-The-Art Fitness Facilities, Yoga Studio, Rooftop Sky Lounge with private dining room & catering kitchen, games room & theatre room. Rooftop terrace with fire pits & BBQs. Wifi lounge with Café, Pet Spa and more! Your Future Home Is Conveniently Situated Steps Away from Altea Active, Grocery, Lcbo, Banks, Parks, Waterfront, Public Transit, Local Shops & Restaurants! (id:50886)
Psr
608 - 25 Ordnance Street
Toronto, Ontario
Welcome to The Novus! Located in the heart of Liberty Village offering future residents a unique blend of modern design, comfort, and convenience. This Two-Bedroom, Two-Bathroom Corner Suite features an optimal layout spanning across 777 Sq Ft of living space. North-West facing views fill the space with natural light, complemented by a balcony for outdoor enjoyment. Top-Notch Modern Building Amenities Include: State-Of-The-Art Fitness Facilities, Yoga Studio, Rooftop Sky Lounge with private dining room & catering kitchen, games room & theatre room. Rooftop terrace with fire pits & BBQs. Wifi lounge with Cafe, Pet Spa and more! Your Future Home Is Conveniently Situated Steps Away from Altea Active, Grocery, Lcbo, Banks, Parks, Waterfront, Public Transit, Local Shops & Restaurants! (id:50886)
Psr
61 Wilson Street
Huron East, Ontario
Discover the ideal blend of country charm and town convenience with this ranch-style home set on 2.55 scenic acres bordering outskirts of town with Municipal services. Offering approximately 1,800 sq.ft on the main level, newly decorated including flooring plus a fully finished basement with in-floor heat, this property is designed for comfort, space, and relaxed rural living. The bright eat-in kitchen features a large island, perfect for gatherings and daily living. The impressive living room offers cathedral ceilings, a cozy gas fireplace, and a walkout to private deck plus the front has a wrap around deck-ideal for entertaining or enjoying peaceful country views. The home has a total of three bathrooms, including a primary bedroom with its own ensuite, this home delivers both function and style. Every room showcases warm country character throughout. A rare opportunity for country lovers seeking the perfect setting just bordering the town with private setting. The cull attached double car garage has a basement entrance for convenience to the storage area. The 2400 square foot shop is ideal for all different types of Buyers. The shop is divided into insulated portion with a 2 piece bathroom, in-floor heat and lots of storage with 2- 12 feet doors, steel sided maintenance free. Check this impressive-secluded property that has best of both worlds. (id:50886)
RE/MAX Reliable Realty Inc
99 Fourth Concession Road Unit# 703
Burford, Ontario
Experience refined, low-maintenance living in this beautifully designed newer modular home located in Twin Springs, perfectly suited for year-round enjoyment. Thoughtfully laid out with an airy open-concept design, the home is bathed in natural light from expansive windows, creating a warm and sophisticated atmosphere throughout. The stylish, carpet-free interior flows seamlessly into a well-appointed kitchen complete with a dishwasher, ideal for both everyday living and entertaining. Featuring two generous bedrooms and two full bathrooms, including a serene primary retreat with double closets and a private ensuite, this home offers comfort and privacy in equal measure. Step outside your sliding patio door to a spacious deck—an inviting extension of the living space—perfect for morning coffee or evening relaxation. With two dedicated parking spaces and a location in the charming town of Burford, just minutes from shops, dining, and essential amenities, this property presents an exceptional opportunity to enjoy quality, comfort, and effortless living without compromise. (id:50886)
RE/MAX Twin City Realty Inc.
144 Woodstock Avenue
Long Point, Ontario
SANDHILL COTTAGE — Year-Round Long Point Retreat on Nearly ¼ Acre, Steps to the Beach Access. Set in the heart of Long Point—one of Canada’s only UNESCO World Biosphere Reserves—this year-round cottage delivers the kind of lifestyle people daydream about on Monday mornings. Sitting on almost a quarter acre with peaceful marsh views, the property hits that perfect balance of privacy, nature, and beachside ease. Inside, the open-concept layout keeps everything bright and social. The living room features a cozy fireplace for cooler nights and flows into a sharp, well-equipped kitchen complete with 6-burner propane range, quartz countertops, a large island with built-in bar fridge and included appliances. SANDHILL COTTAGE earns its name with a standout design moment:a striking crane-themed feature wall in the dining area. It adds personality and creates a memorable focal point that ties beautifully into the natural setting Long Point is known for. The cottage offers 3 sizeable bedrooms, 3 pc. bath and convenient in-house laundry. The primary bedroom opens to a sunroom, giving you a peaceful spot to watch the marsh come alive. Flooring throughout is luxury vinyl plank paired with tasteful area rugs, keeping the space durable, warm, and stylish. Outside, the updated siding gives the home a fresh, low-maintenance exterior. A tiered deck with under-deck storage, a hot tub and a firepit area turn the backyard into a year-round hangout zone. A garage and partial basement add practical storage and workspace—rare perks this close to the lake. Best of all, you’re only steps away from the beach access, making spontaneous swims, sunset walks and long summer days effortless. Long Point offers pristine sandy beaches, boating, fishing, wildlife viewing, nature trails, and world-class birding, with marinas, restaurants, and shops only minutes away. A standout blend of comfort, land, upgrades, and unbeatable location—SANDHILL COTTAGE makes year-round lakeside living wonderfully easy. (id:50886)
Peak Peninsula Realty Brokerage Inc.
1204 - 330 Prince Charles Drive S
Welland, Ontario
A convenient and peaceful place to call home. In the process of being completely painted. Welcome to this bright and comfortable 2-bedroom corner unit on the second floor in the Seaway Pointe community, right next to the Welland Recreational Waterway. The living and dining area gets plenty of natural light, and the covered balcony overlooks the quiet, well-kept green space. The kitchen is equipped with stainless steel appliances, including a double oven, fridge, built-in microwave/hood fan, and dishwasher. The building offers several amenities, including a main-floor party and games room with a full kitchen, as well as a fitness area. The canal trail is just steps away, making it easy to enjoy walking, biking, or even stand-up paddling. You're also close to parks, the hospital, restaurants, and recreation centres. NOTE. A new central air unit will be installed before the summer months. (id:50886)
Coldwell Banker Advantage Real Estate Inc
2626 Elmhurst Street
Ottawa, Ontario
Discover an exceptional opportunity in the sought-after neighbourhood of Queensway Terrace North. Located at 2626 Elmhurst Street, this unique package includes two properties . Together, they create a remarkably flexible and expansive redevelopment site featuring a beautifully treed lot that adds natural privacy and long-term appeal. With a combined frontage of 172.31 feet and versatile zoning, this property welcomes a wide range of possibilities. Whether you're planning a multi-unit development, custom infill project, or strategic land-banking for long-term growth, this site offers the scale and flexibility developers are looking for. The property currently features a 5-bedroom, 3-bath side-split, being sold as is, where is, with no representations or warranties. While the home requires work, it offers the potential for holding income while you plan your next move. Located in a high-demand area, this property is steps to Frank Ryan Park, very near to Lincoln Fields' new transitway station, and close to major shopping hubs like Bayshore and Carlingwood. Quick access to both the 417 and the Kichi Zb Mkan Parkway adds unmatched convenience for future residents. With a neighbourhood experiencing steady growth and strong buyer demand, this is a unique opportunity to build, invest, or hold. Opportunities of this scale don't come to market often. (id:50886)
Engel & Volkers Ottawa
54132 Best Line
Bayham, Ontario
Spacious and versatile family home located in a quiet hamlet setting. This impressive property offers approximately 3200 sq ft of living space, 7 bedrooms, 2 full baths plus a private ensuite in the primary bedroom, ideal for large or multi-generational families. The partially fenced yard features a large deck for entertaining and a charming covered front porch to enjoy peaceful surroundings. Inside, you'll find generously sized rooms throughout, excellent storage including a cold room with extensive shelving, and the convenience of two kitchens, making the basement well suited for a potential in-law suite. Additional highlights include a double car garage with a loft above for you to create your own room (games room or for entertaining) and ample parking for up to 12 vehicles, perfect for guests, home-based businesses, or extended family. A rare opportunity to own a substantial home with flexibility, space, and small-town charm. (id:50886)
Royal LePage Results Realty
301 - 15 Thirty Third Street
Toronto, Ontario
Newly renovated 2-bedroom unit in a well-kept multiplex in Etobicoke's desirable Long Branch neighbourhood. Located just off Lakeshore Blvd W, this bright and modern suite features updated finishes, spacious living areas, and convenient access to transit, shops, restaurants, parks, and the waterfront. A perfect blend of comfort and location-move-in ready and close to all amenities. (id:50886)
Engel & Volkers Oakville
300 Croft Street
Port Hope, Ontario
Welcome to Croft Garden Homes - Unit 3102 in beautiful Port Hope. This pristine 2-bedroom condo bungalow offers an inviting open-concept kitchen, dining, and living area with vaulted ceilings and large sun-filled windows. The spacious layout includes two generous bedrooms with double-door closets, a 4-piece main bath, and an additional 2-piece powder room for guests.Enjoy ample in-suite storage, including a large utility room with laundry. The home shows true pride of ownership. Outside, a charming front porch provides the perfect spot to relax and enjoy the sunshine.This unit includes 2 parking spaces, plus plenty of visitor parking within the community. Quality-built by LeBlanc Enterprises, Croft Garden Homes offers comfortable, low-maintenance living just minutes from local amenities, shops, and the 401. (id:50886)
Royal LePage Our Neighbourhood Realty
124 Hoffman Street
Kitchener, Ontario
Onway Mart in Kitchener is For Sale. Located in a high-traffic residential neighbourhood with excellent visibility and steady walk-in customers. Surrounded by fully developed housing communities, schools, and daily-need clientele, this convenience store enjoys strong weekly sales and consistent income from multiple revenue streams. Excellent business with good sales, long lease, and huge growth potential. Convenience Store Weekly Sales: Approx. $10,000 to $12,000, Other Sales Portion: Approx. 70% to 75%, Tobacco Sales Portion: Approx. 25% to 30%, Lotto Commission: Approx. $3,500/m, U-Haul Commission: $1,000/m, ATM Revenue: $300/m, Bitcoin Revenue: $300/m. Rent including TMI & HST: $5,500/m. Lease Term: 5 + 5 years. Store Area: 1800 sq ft. Additional potential to expand Vape Store operations and introduce more services to increase revenue further. (id:50886)
Homelife/miracle Realty Ltd
35 Pearce Avenue
St. Catharines, Ontario
Welcome to this stunning semi with no rear neighbors, located in one of St. Catharine's most sought-after north-end locations. 35 Pearce Ave a quaint and quiet street just minutes from the Waterfront Trail and the Welland Canal. Offering 3 bedrooms, 2 full bathrooms, hardwood throughout the main floor, with partially finished renovated basement. You do not want to miss out on this opportunity. Basement Included. (id:50886)
Homelife/miracle Realty Ltd
Upper - 6505 Alexa Common
Niagara Falls, Ontario
Welcome to this immaculate , newly constructed four-bedrooms detached house ,designed for modern living and comfort includes three modern washrooms ,a powder room, upgraded pot lights and beautiful elegant design throughout. Experience the comfort of carpet free living space, filled with natural light from oversized windows and equipped with new appliances. Perfectly situated only 10 min from Niagara falls within easy reach of all amenities . The home features a large driveway and a double car garage for added convince. Tenants will have to pay 100%utilities. (id:50886)
Royal Star Realty Inc.
71 Cittadella Boulevard
Hamilton, Ontario
**BRIGHT AND INVITING**SUMMIT PARK NEIGHBOURHOOD**DETACHED**4 BEDROOMS**OPEN CONCEPT MAIN FLOOR**ENSUITE AND WALKIN CLOSET IN PRIMARY BEDROOM**9 FT CEILINGS ON MAIN FLOOR**2 CAR GARAGE**FINISHED BASEMENT** (id:50886)
Right At Home Realty
15 Millwood Crescent
Kitchener, Ontario
LEASE THIS WEEK & GET A $2,000 CASH BONUS! Welcome to 15 Millwood Crescent, a professionally managed apartment community offering modern, bright, newly updated 1-bedroom suites with immediate move-in availability. A rare opportunity to secure a beautiful home before the holidays with a limited-time $2,000 leasing bonus for tenants who sign this week. (id:50886)
Real Broker Ontario Ltd.
15 Millwood Crescent
Kitchener, Ontario
LEASE THIS WEEK & GET A $2,500 CASH BONUS!Welcome to 15 Millwood Crescent, a professionally managed apartment community offering modern, bright, newly updated 2-bedroom suites with immediate move-in availability. A rare opportunity to secure a beautiful home before the holidays with a limited-time $2,500 leasing bonus for tenants who sign this week. (id:50886)
Real Broker Ontario Ltd.
139 Ferris Drive
Wellesley, Ontario
TRANQUIL LIVING at 139 Ferris Drive - Welcome to the CHARMING, family-oriented town of Wellesley and to a home that has been TRULY LOVED and METICULOUSLY maintained. From the moment you walk in, the pride of ownership shines through, the brightness and openness of the main floor set the tone for the entire home. Large windows provide clear views of the fully fenced backyard, creating a seamless indoor-outdoor feel. The OPEN-CONCEPT main floor features a STYLISH and FUNCTIONAL kitchen with stainless steel appliances, a gas stove, plenty of cabinetry, a new sink and faucet (2025). The CARPET-FREE living and dining areas are flooded with NATURAL LIGHT, and the main floor powder room was refreshed with a new sink (2024). Step outside to a beautifully refreshed BACKYARD OASIS. The large deck and pergola were stained, the entire exterior of the home was power washed and wooden parts repainted (2024). Gardeners will appreciate the raised garden beds, a shed with a custom-built storage shelf (2021), and plenty of room for kids to make this space ideal for gardening, entertaining, or simply unwinding after a long day. Upstairs, you'll find three spacious bedrooms including the HUGE PRIMARY SUITE featuring a 4-PIECE ENSUITE, another 4-piece bathroom, and two linen closets in the extra-wide hallway. The FULLY FINISHED basement, completed in 2018, provides versatility with its COMMERCIAL-GRADE KITCHEN, oversized windows, and a 3-piece bathroom, perfect for in-laws, multi-generational living, or the passionate home chef. Recent updates include a complete air duct cleaning and washer (2025). With 4 bedrooms, 4 bathrooms and situated close to the public school, parks, arena, and scenic trails, this home offers comfort, convenience and a turn-key experience in one of the region's MOST BELOVED SMALL TOWNS. Move in, settle down, and start enjoying everything Wellesley has to offer. Don't miss your chance to call this lovely home your own and book your private tour today! (id:50886)
RE/MAX Twin City Realty Inc.
441 Lasalle
Sudbury, Ontario
Unlock the potential of this excepional commercial property currently operating as a dental office situated on a spacious double lot in a highly desireable high traffic area with outstanding visability and accessability.Ideal for a variety of proffesional uses including massage therapy ,chiropractic office medical specialist pycotherapy rehabilitation centre wellness and health centre etc..Currently 24 parking spaces ...Dont Miss This Rare Oppurtunity...Please note that during the spring thaw there may be small amounts of water in the unfinished basement (id:50886)
Realty Executives Of Sudbury Ltd
B-47 - 4633 Glen Erin Drive
Mississauga, Ontario
Parking spot is very close to the building Entrance, Underground, Well below Builders pricing Seller is a Registered Real Estate Agent (id:50886)
New World 2000 Realty Inc.
1305 - 10 Eva Road
Toronto, Ontario
Don't miss this chance to snag an incredible deal on a modern, stylish condo. Opportunities like this don't come up often! This trendy unit is tucked away in a quiet yet super accessible neighborhood, giving you the best of both worlds. With its open layout, big windows, and sleek finishes, the space feels bright, airy, and far more upscale than its price suggests. Act fast! Some of the best Amenities like a fitness center, jam room and community lounge add even more value, and with shops, transit, and parks only steps away, this location is hard to beat for convenience. Inside you'll find a thoughtfully designed layout with quartz countertops, stainless steel appliances, and tons of storage. The bedrooms are surprisingly spacious, offering a calm retreat with plenty of closet space, and the private balcony delivers impressive 180-degree views! Perfect for catching both sunrises and sunsets. This building and unit are truly a 10/10, especially at this price. Photos are from before tenancy and include builder images. Some are staged for presentation purposes. (id:50886)
RE/MAX Professionals Inc.
94 Olde Town Road
Brampton, Ontario
Welcome to 94 Olde Town Rd, an exceptional opportunity for first-time buyers, multi-generational families, and investors. This well-maintained, freshly painted home offers a versatile and highly functional layout, including a thoughtfully designed basement with a separate entrance leading to a self-contained apartment, while still providing a dedicated rec-room area exclusively for the main and second floors-perfect for extra living space, a home office, gym, or media room. The main level includes spacious principal rooms, a cozy family area with a fireplace, and an inviting eat-in kitchen that walks out to the backyard. Upstairs, all bedrooms are oversized with absolutely no wasted space, and the massive primary suite features an impressive walk-in closet that's hard to come by at this price point. Located in the sought-after Fletcher's Creek Village community, the home is close to numerous places of worship, shopping, groceries, retail, transit, and major highways, making daily life and commuting remarkably convenient. Whether you're looking to generate rental income, accommodate extended family, or step into the market with a move-in-ready property offering long-term potential, this home checks all the boxes. (id:50886)
RE/MAX Hallmark Realty Ltd.
82 Merton Road
Brampton, Ontario
Welcome to this beautifully renovated and fully upgraded 3+1 bedroom, 5-level backsplit semi-detached home located in the highly desirable Brampton North community. This stunning property has been completely transformed and features brand-new flooring throughout, fresh paint, and a bright open-concept living and dining area with large front-facing windows and modern pot lights, creating a warm and inviting atmosphere. The brand-new kitchen is a showstopper, designed with elegant granite countertops, a matching granite backsplash, sleek porcelain tile flooring, and brand-new, never-used stainless steel appliances that blend style and practicality. All bedrooms are spacious, filled with natural light, and perfect for comfortable family living. The fully finished basement offers a separate walk-out entrance, a cozy living area with a fireplace, and excellent potential for an in-law suite or rental income. With three separate entrances, this home provides fantastic flexibility and multiple income-generating possibilities, as each section includes its own bedroom and washroom-ideal for extended families or investors. Step outside to a fully covered backyard patio with a skylight, offering a great space for year-round enjoyment, along with a built-in storage room for added convenience. The roof was installed in 2016, and the furnace and air conditioner were replaced in 2019, ensuring comfort and peace of mind. Conveniently located close to highways, schools, parks, shopping centers, and restaurants, this move-in-ready backsplit 5 home offers modern finishes, functional design, and exceptional value. Don't miss the opportunity to own a truly special property that's ready for you to move in and enjoy......Hot Water Tank Owned.... Property Is Virtually Staged. (id:50886)
RE/MAX Real Estate Centre Inc.
54 Kayak Heights
Brampton, Ontario
Attention First Time Buyers, Investors, Uprisers or Downsizers: Modern Freehold Townhome - POTL(w/ $103 Monthly Road Fee) Boasting 1545SF Above Grade + 372SF Finished Basement = 1917SFTotal. Enjoy an Extra 4th Bedroom W/ 2pc Bath On The Main Floor Or Potential To Convert Into A In-Law/Nanny Suite With A Finished Basement And A Separate Entrance From The Backyard/Garage. 9ft Ceilings On The Ground & 2nd Floor. Property Has Been Meticulously Maintained By The Owners & Freshly Painted! Massive Living Room W/ Bonus Powder Room & Open Concept Kitchen/Dining. Spacious Bedrooms Upstairs W/ 2 Full Baths On Top Floor! Bonus: Walk/Out Balcony From Bedroom. Lots Of Natural Lighting. Surrounded By Parks, Heart Lake Conservation Area, Golf, Tennis & Even An Off Leash Dog Area! Close Proximity To Trinity Commons Mall, Schools, Hospital, Shopping, Dining, and Transit. Ideally Located Near 410 For Quick Highway Access. Act Fast: Your New Home Awaits Your Personal Touch! (id:50886)
Royal LePage Your Community Realty
Upper Unit - 8 Meadowland Avenue
Barrie, Ontario
Welcome to this Charming 4-Bedroom Home nestled indesireable Sought-After south Allendale Heights , On A Premium Oversized Lot 60 X 145! Smart Open Concept Main Floor Living Area Flows Seamlessly with walkout to Rear Patio Deck For Outdoor Entertaining Or Relaxation! Fully Fenced. Available Immediately! cozy and versatile family home. This property offers comfort, convenience. Single Garage + Room for 3 Cars on Driveway. Quiet, Family-Friendly Neighbourhood. No Sidewalk, Inside Garage Entry. Walking Distance To Great Community Schools. Easy Access To Major Highways (Ideal For Commuters). Move-in ready and available immediately-don't miss your chance to live in one of the area's most sought-after pockets at a great price! (id:50886)
RE/MAX Hallmark Realty Ltd.
110 - 15 Thirty Third Street
Toronto, Ontario
Newly renovated 2-bedroom unit in a well-kept multiplex in Etobicoke's desirable Long Branch neighbourhood. Located just off Lakeshore Blvd W, this bright and modern suite features updated finishes, spacious living areas, and convenient access to transit, shops, restaurants, parks, and the waterfront. A perfect blend of comfort and location-move-in ready and close to all amenities. (id:50886)
Engel & Volkers Oakville
304 - 11 Thirty Third Street
Toronto, Ontario
Newly renovated 1-bedroom unit in a well-kept multiplex in Etobicoke's desirable Long Branch neighbourhood. Located just off Lakeshore Blvd W, this bright and modern suite features updated finishes, spacious living areas, and convenient access to transit, shops, restaurants, parks, and the waterfront. A perfect blend of comfort and location-move-in ready and close to all amenities. (id:50886)
Engel & Volkers Oakville
17 - 800 West Ridge Boulevard
Orillia, Ontario
Beautiful Townhouse in the desirable Westridge community! This home features a functional layout with an open-concept living space, perfect for entertaining or relaxing with family and friends. It offers 3 spacious bedrooms and 2.5 bathrooms, with a rough-in for an additional bathroom in the basement. The primary bedroom includes a 4-piece ensuite with a jacuzzi tub and a walk-in closet, while the other two bedrooms are generously sized. Enjoy a large eat-in kitchen and walk-out to the fenced backyard. Conveniently located close to Lakehead University, shopping, Costco, schools, parks, and restaurants. Plus, enjoy access to a private community pool on hot summer days! POTL Fees: $103.35 per month (id:50886)
Simcoe Hills Real Estate Inc.
98 - 580 West Street S
Orillia, Ontario
Welcome to Lakeside Estates in beautiful Orillia (formerly Parkside estates), where comfort meets convenience! This move-in-ready mobile home has been tastefully updated from top to bottom, offering modern finishes and worry-free living. Recent upgrades include new siding, skirting, and a sun porch addition (2025), new steel roof and windows, (2023), new hot water tank (2025), washer & dryer (2024), new front and back door, new shutters, fresh paint throughout, and updated flooring. You will also appreciate the new sod, newer stove, and microwave. every detail has been thoughtfully cared for. All the big-ticket updates are done, just move in and enjoy easy living in this welcoming community near Lake Simcoe, shopping, and all of Orillia's amenities. New lot rental is 665/m, taxes - 55.82/m. Total Monthly: $720.82 This fee includes lot lease, water and sewer, garbage pickup and street snow removal. *back steps/porch now complete (id:50886)
Simcoe Hills Real Estate Inc.
Lower Level - 215 Bayview Avenue
Georgina, Ontario
Beautiful and spacious basement unit located in a newly built custom home, offering a bright and modern living space with 8-foot ceilings throughout. This well-designed unit includes its own private in-suite laundry for maximum convenience and comfort. With two dedicated parking spaces, this rental is ideal for professionals, couples, or small families seeking a high-quality living experience.Located just a few steps from a private beach, this home provides rare access to peaceful waterfront living-perfect for relaxing, walking, or enjoying sunny days by the lake. The layout offers generous living and dining areas, ample lighting, quality finishes, and a clean, contemporary feel. Situated in a quiet and desirable neighbourhood, the property offers easy access to schools, parks, shopping, and major routes.A unique opportunity to live in a luxury custom home with exceptional features, privacy, and the added bonus of a private beach only moments away. (id:50886)
Right At Home Realty
11 - 8633 Western Road
Vaughan, Ontario
Convenience Store in Vaughan is For Sale. Located at the busy intersection of Langstaff Road & Weston Road. Very Busy, High Traffic Area and Popular Neighbourhood Convenience Store. Surrounded by Fully Residential Neighbourhood, schools, Highway and more. Excellent Business with High Sales, Long Lease, and more. Convenience Store Good Weekly Sales, Tobacco Sales Portion: Approx. 70%, Other Sales Portion: Approx. 30%, High Lotto Commission, Potential to add BEER & WINE, Vape Store, Key Cutting, Courier Service to increase the revenue, Lease Term: Existing 8 + 5 years option to renew, Rent: $5776.58 including TMI. (id:50886)
Homelife/miracle Realty Ltd
48 Cranborne Crescent
Whitby, Ontario
Beautiful, Bright and Elegant 3 + 1 Bedroom Home in One of Brooklin's Sought After Neighborhoods. The Spacious and Open Concept Layout Entertains a Large Eat-In Kitchen with Beautiful S/S Appliances. Laminate & Tile Floors. Finished Basement waiting for your Artistic Touch. A Beautiful Deck Composite leading to a Deep Backyard, Indoor Access Garage & Classy Light Fixtures ** This is a linked property.** (id:50886)
RE/MAX Ace Realty Inc.
67 Strathaven Private
Ottawa, Ontario
Meticulously maintained End-Unit 3-bedroom, 1.5-bath terrace home offering 1,270 sq. ft. of bright and comfortable living space. The inviting foyer features a double closet and a convenient powder room, leading to an open-concept main level with an entertainment-sized living and dining area. The kitchen boasts a breakfast bar along with plenty of cupboard and counter space. The lower level with the spacious primary bedroom impresses with a full wall of closets. Plus 2 good-sized additional bedrooms and a 4-piece large bathroom. A modern, custom-designed hidden door seamlessly opens to reveal a convenient storage area. Set in a quiet community and backing onto scenic parkland with no rear neighbours, this home offers privacy and tranquillity while being just steps to restaurants, shopping, coffee shops, fitness centres, parks, LRT, and the Aviation Parkway. With easy highway access and just minutes to downtown, it's the perfect blend of comfort, convenience, and lifestyle. Don't miss the chance to call this hidden gem your new home. Schedule your showing today and experience it for yourself! Furnace 2023, A/C 2023, Tankless Waterheater 2023. (id:50886)
Right At Home Realty
2111 - 219 Dundas Street E
Toronto, Ontario
Top Builder Menkes Delivers Another Top Notch Project To The Downtown Core With Resident-Focused Design & Craftsmanship. Stunning Two Bedroom Unit Condo At In In. Master Room Walk-In Closet. Modern Designed Kitchen W/Luxury Brand Of Appliances. Excellent And Convenient Location, Close To Ryerson, U Of T, Ocad U And George Brown College. Short Walk To Dundas Square & Eaton Centre, Door Steps For Street Car, Tim Hortons/Starbucks. A Lot Of Shops And Restaurants. Don't Be Far From All Hubs & Conveniences Like Shopping, Coffee, Schools, Subways-All Within Walking Distance. Enjoy Downtown The Way It Was Meant To Be! 24H Concierge, Party Room, Media Room, Co-Work Space, Yoga & Fitness, Rooftop Terrace (id:50886)
Homelife Frontier Realty Inc.
1507 - 65 Mutual Street
Toronto, Ontario
This Ivy Condos Bright & Spacious Functional Layout Br w/Windows. DenIs Ideal For Home Office. Open City Views. High End Finishes Inc 9 Ft Ceiling, Flr To Ceiling Windows, Wide Plank Flooring, Quartz Counter. Contemporary Kitchen and Designer Bathroom. In the heart of Downtown. Short Walk to Eaton Center, Yonge Dundas Square, TMU & Subway. Steps to 24 Hr Streetcar, Groceries, Cafes & Restaurants. (id:50886)
Condowong Real Estate Inc.
0419 - 8 Tippett Road
Toronto, Ontario
Welcome to the Express Condos in Clanton Park! 24-Hour Concierge! 1 Bed, 1 Bath with Almost 500 sq ft of Living Space! Bright & Airy Open-Concept Floor plan! Floor-to-Ceiling Windows! Modern Kitchen with Stainless Steel Appliances. Well appointed Living Room with Large Windows. Private Balcony Overlooking Courtyard! Steps to the Wilson Subway Station. Minutes to Hwy 401/404. Perfect for Commuters! Excellent Walkability to Shops & Dining! Ensuite Laundry! On-Site Amenities Will Not Disappoint! 24 Hr Concierge, Visitor Parking, Exercise Room, BBQ Courtyard, Pet Spa, Party & Dining Room, Splashpad, Guest Suites. (id:50886)
RE/MAX Realty Services Inc.
1006 - 81 Navy Wharf Court
Toronto, Ontario
Bright Corner 1-Bedroom + Den with floor-to-ceiling windows and breathtaking unobstructed lake view from the sought-after south-west exposure. Equipped with stainless steel appliances, freshly painted throughout, and a modern, spacious feel. Fantastic layout-one of the best in the building-with a large den. Includes a parking spot and one locker located close together. Step into this sun-drenched suite where elegance meets unbeatable convenience. The open-concept layout seamlessly blends the living, dining, and kitchen areas, creating the perfect space for entertaining or unwinding. Amenities include Indoor pool, jacuzzi, saunas, full fitness centre, theatre room, guest suites, party room, landscaped garden, BBQ area, 24-hour concierge, and plenty of visitor parking. All in the heart of downtown-city living at its finest. (id:50886)
Sam Mcdadi Real Estate Inc.
19 Woodlawn Road E Unit# 706
Guelph, Ontario
Supper bright, 1380 sq ft CORNER unit in sought after complex of Riverside Park area in Guelph. HEAT, HYDRO, WATER included in condo fees! Excellent layout with floor to ceiling windows, sunroom/balcony with great sunset views. Large open concept design featuring formal Living, Dining rooms, and spacious eat-in Kitchen offering ample of cabinets and counter space. 3 good sized Bedrooms, one is used as a Den/Office with built-in wall unit, 3pc main bath and the Primary with 2pc ensuite. Tones of storage, in-suite laundry and one assigned parking space in covered garage. Very clean an airy home. Well maintained building with many amenities including: tennis courts, outdoor pool, sauna, games rm, gym, guest suite, community rooms, library, workshop and more. Located in walking distance to Riverside Park, shopping, restaurants, trails, public transit and easy access to major routes. (id:50886)
RE/MAX Twin City Realty Inc.
355 Fisher Mills Road Unit# 97
Cambridge, Ontario
Welcome home to this bright and well-maintained 3-bedroom, 1.5-bath property with an attached garage and walk-out basement, ideally located close to Hwy 401 and everyday amenities. Recent updates include fresh paint and new flooring throughout. The main level offers a spacious, sun-filled living room with a walkout to the upper deck, an updated kitchen, and a dedicated dining area—perfect for family life and entertaining. The primary bedroom features a generous walk-in closet, with two additional bedrooms conveniently located just down the hall. The walk-out basement is unfinished, providing excellent potential for future living space such as a rec room, home office, or gym. Conveniently situated near shopping, restaurants, the Regional Airport, and more—this is a great opportunity in a desirable neighbourhood. (id:50886)
RE/MAX Twin City Realty Inc.
374 Magnolia Drive
Hamilton, Ontario
Step Inside 374 Magnolia Dr. Welcome to this stunning 4-level backsplit located on the highly desirable West Mountain in Hamilton! This beautifully upgraded home features a bright, open-concept main floor with gleaming luxury vinyl floors, a spacious living and dining area, and a custom-designed kitchen (2023) perfect for entertaining. Upstairs, you'll find three spacious, carpeted bedrooms and a tastefully updated 4-piecebathroom. The lower level offers even more space with a fourth bedroom, a second stunning bathroom, and a gorgeous rec room highlighted by exposed wood accents and a charming wood-burning fireplace. A walk-up separate entrance leads to the expansive backyard, complete with a large concrete patio and retaining wall (2022) — ideal for outdoor gatherings. The basement level includes a generous storage room and a separate laundry area with plenty of space and potential. This home checks all the boxes — comfort, style, and functionality in a fantastic family-friendly neighborhood. Don't miss your chance to make it yours! (id:50886)
Keller Williams Complete Realty
1198 2nd Avenue W
Owen Sound, Ontario
This charming 3-bedroom, 1.5-bathroom home is perfectly situated to offer the best of Owen Sound living. Just a short stroll from the vibrant downtown River District and the picturesque waterfront; this is more than a house, it's a lifestyle. Experience the pulse of the city's celebrated events without ever needing to drive. Enjoy the scenic waterfront trails, TD Harbour Nights Concert Series, Summerfolk Music Festival, and the thrilling Salmon Spectacular fishing derby, all within walking distance. This home features three comfortable bedrooms, two bathrooms, a walk in storage room on the second floor, and a conveniently laundry/mudroom on the main floor, which provides access to the fully fenced in back yard. The basement has been partially finished and offers a great bonus space! This home is perfect for those who want to be at the center of it all while still enjoying the perks of a residential neighborhood. Don't miss this opportunity to own a piece of Owen Sound's thriving community. Notable items: Furnace (2016), Roof (2016). Windows in bedrooms, upstairs landing and back mudroom replaced between 2018-2021. Most rooms painted (August 2025). Carpet on stairs and 2nd floor (August 2025). Foundation inspected and professionally repaired (August 2025). AC Serviced (August 20th, 2025). (id:50886)
Royal LePage Rcr Realty
12 Carlyle Street
Brantford, Ontario
Welcome to 12 Carlyle Street in the City of Brantford. This beautifully renovated 3-bedroom, 2-bathroom solid brick bungalow has been updated from top to bottom and is truly move-in ready. The home features a bright, open-concept layout complete with a brand-new kitchen with a breakfast peninsula, a dedicated dining area, a separate living room, over 1300 sqft of living space and the convenience of main-floor laundry. Recent updates include a new roof, windows, 100-amp breaker panel, luxury vinyl plank flooring throughout, new doors, and more. Located in the family-friendly Old West Brant neighbourhood, this home is close to all amenities—multiple grocery stores, shopping, restaurants, quality schools, parks, Starbucks, and miles of scenic walking, hiking, and biking trails along the Grand River. Enjoy the spacious patio overlooking the large backyard—perfect for entertaining on warm summer evenings. Don’t miss your chance to view this stunning home. Schedule your showing today! (id:50886)
RE/MAX Twin City Realty Inc
708 Guardian Grove
Ottawa, Ontario
Stunning and sophisticated, this open-concept 3+1 bedroom, 3-bath Richcraft Hudson model impresses from the moment you step inside. The upgraded gourmet kitchen features stainless steel appliances, a pantry, and a generous island with quartz countertops. The cozy living room with gas fireplace offers expansive windows (enhanced with solar window film on the west side for improved energy efficiency), filling the space with natural light. Upstairs, the spacious primary suite boasts his and hers walk-in closets and a luxurious 5-piece ensuite complete with a soaker tub and glass shower. Two additional good-sized bedrooms, a full bathroom, and convenient 2nd-floor laundry complete this level. The fully finished lower level adds valuable living space with a versatile rec-room ideal for a home gym, play area, or entertainment area, along with a 4th bedroom or office, ample storage, and a bathroom rough-in. The backyard has been transformed into a private retreat. Enjoy a large deck with pergola and privacy screens, a stamped concrete patio leading to the fire pit, and a relaxing hot tub, all enclosed by a fence for added privacy. Exterior upgrades also include Celebright permanent outdoor lighting, perfect for creating ambiance in any season, as well as retractable screen doors on both the front and rear entrances for added comfort. Located in the heart of Riverside South, you're just minutes from shopping, parks, restaurants, schools, and more! This home is truly move-in ready and designed for comfort, luxury, and everyday convenience. (id:50886)
Century 21 Synergy Realty Inc
6410 Sablewood Place
Ottawa, Ontario
Simply The Best! Beautiful and well maintained 3-bedroom, 3 bathroom home on a desirable pie-shaped lot in sought-after Chapel Hill Neighbourhood! Located on a quiet, family-friendly street, this property offers impressive space inside and out, along with the comfort and convenience of one of Orleans' most established neighbourhood, Open concept layout featuring generous living and dining areas perfect for both everyday living and entertaining. Large kitchen offers ample cabinetry and a functional layout overlooking the backyard. All three bedrooms are spacious, including a primary suite complete with its own full ensuite. Fully finished lower level offers large Family room with gas fireplace, laundry room, storage area and utility room. Windows 2020, Roof 2015, Paint 2021, Hardwood floor, The large pie-shaped lot offers a rare amount of private yard space, perfect for gardening, play areas, or future outdoor upgrades. With its prime Chapel Hill location, close to schools, parks, trails, shopping, and transit, this home delivers comfort, value, and room to grow. A fantastic opportunity for families or anyone looking for a well-cared-for home in one of Orleans' most desirable communities. See it today! (id:50886)
Power Marketing Real Estate Inc.
2 - 38 Barnstone Drive
Ottawa, Ontario
Welcome to 38 Barnstone Drive #2! This modern and bright 2 bedroom, 2 bath condo offers stylish upgrades throughout and is completely move-in ready. The open-concept floor plan is perfect for both everyday living and entertaining, featuring spacious living and dining areas alongside a beautiful kitchen with ample cabinetry, granite counter, a pantry, stainless steel appliances, and island with breakfast bar.The unit also includes a main bathroom, powder room, and an in-unit laundry area. Enjoy the rarely offered ground-level patio, the perfect spot to relax outdoors! Parking is conveniently located close to the unit for easy access. Situated in the sought-after Chapman Mills community of Barrhaven, this location can't be beat, just steps to grocery stores, Tim Hortons, public transit, schools, restaurants, parks, shops, and the Vimy Memorial Bridge, with easy access to both Barrhaven and Riverside South amenities. Please note that we do not accept smokers. (id:50886)
Century 21 Synergy Realty Inc
20455 Tecumseh Road
Lakeshore, Ontario
DON'T JUDGE THIS BOOK BY ITS COVER -IT'S BIGGER THAN YOU THINK AND IT'S COMPLETLY RENOVATED INSIDE! Welcome to your dream country retreat! Nestled on approx. 12.5 picturesque acres of loamy soil, this updated home offers the perfect blend of rural charm and modern comfort while being VERY close to Lighthouse Cove and Lake St. Clair. Inside, you'll find 3 spacious bedrooms and 2 full bathrooms, including a beautifully renovated private ensuite off the primary bedroom. In the heart of the home, is the fully updated kitchen, featuring modern finishes, newer appliances and functionality that's perfect for everyday living and entertaining. An extra large family room provides a warm and inviting space to gather and unwind. Step outside and enjoy the peace and privacy of the country setting, with plenty of space for recreation, gardening, or even small-scale farming. A 25'x25' outbuilding with a cement floor offers incredible flexibility. Use it as a garage, workshop, or extra storage space. There is also a 30'x30' (approx) cement pad in the back yard just waiting to be put to good use. Looking to offset your mortgage? The income-generating potential of renting out the land adds even more value to this already exceptional property. Whether you're dreaming of wide-open spaces, modern living, or a smart investment, this country gem offers it all. Don’t miss your chance to own a slice of the countryside! Updates in the last 4 years include; roof, plumbing, electrical, flooring, walls, lighting, kitchen, bathrooms, paint, trim, insulated crawl space, furnace (a/c is approx 10 yrs old), sump pump plus so much more. *Crops currently planted are not included in the sale* (id:50886)
Royal LePage Peifer Realty Brokerage
20455 Tecumseh Road
Lakeshore, Ontario
DON'T JUDGE THIS BOOK BY ITS COVER -IT'S BIGGER THAN YOU THINK AND IT'S COMPLETLY RENOVATED INSIDE! Welcome to your dream country retreat! Nestled on approx. 12.5 picturesque acres of loamy soil, this updated home offers the perfect blend of rural charm and modern comfort while being VERY close to Lighthouse Cove and Lake St. Clair. Inside, you'll find 3 spacious bedrooms and 2 full bathrooms, including a beautifully renovated private ensuite off the primary bedroom. In the heart of the home, is the fully updated kitchen, featuring modern finishes, newer appliances and functionality that's perfect for everyday living and entertaining. An extra large family room provides a warm and inviting space to gather and unwind. Step outside and enjoy the peace and privacy of the country setting, with plenty of space for recreation, gardening, or even small-scale farming. A 25'x25' outbuilding with a cement floor offers incredible flexibility. Use it as a garage, workshop, or extra storage space. There is also a 30'x30' (approx) cement pad in the back yard just waiting to be put to good use. Looking to offset your mortgage? The income-generating potential of renting out the land adds even more value to this already exceptional property. Whether you're dreaming of wide-open spaces, modern living, or a smart investment, this country gem offers it all. Don’t miss your chance to own a slice of the countryside! Updates in the last 4 years include; roof, plumbing, electrical, flooring, walls, lighting, kitchen, bathrooms, paint, trim, insulated crawl space, furnace (a/c is approx 10 yrs old), sump pump plus so much more. *Crops currently planted are not included in the sale* (id:50886)
Royal LePage Peifer Realty Brokerage
19 Russell Street
Brantford, Ontario
Welcome to 19 Russell Street, a meticulously renovated bungalow nestled in the heart of Brantford. This move-in-ready home offers 2 spacious bedrooms on the main floor and 2 additional bedrooms in the fully finished basement, making it ideal for growing families, multi-generational living, or those seeking flexible space. Step inside to discover an open-concept layout featuring a sun-filled living room with a sleek electric fireplace and wall-mounted TV, perfect for cozy evenings. The modern kitchen is a chef’s dream, boasting quartz countertops, stainless steel appliances, stylish cabinetry, and LED pot lighting. Sliding glass doors lead to a large private, fully fenced backyard complete with a deck and pergola —perfect for summer barbecues or quiet morning coffee. Downstairs, the professionally finished basement offers a generous rec room, a second full bathroom, and a dedicated laundry area. Outside, you'll appreciate the detached garage and paved, extra-long asphalt driveway that easily accommodates multiple vehicles—perfect for families or visitors. Located close to schools, parks, shopping, and public transit, this home combines comfort, convenience, and contemporary style in one of Brantford’s most established communities. Don’t miss your chance to own this turnkey gem. (id:50886)
Peak Realty Ltd.
9 Sunset Drive
Belleville, Ontario
Welcome to Sunset Drive, nestled in Belleville's highly regarded East End. This mid-century bungalow pairs timeless curb appeal with a surprisingly spacious interior, offering three bedrooms, three bathrooms, and a fully finished lower level on one of the city's most desirable streets. Surrounded by mature trees and close to schools, parks, shopping, and the Bay of Quinte, the location is as practical as it is charming. Inside, the main floor is warm and inviting with hardwood floors, a classic gas fireplace, and an easy flow between the living and dining areas. A large sliding door leads to the covered porch - an extension of the living space that feels like a private retreat. From here, step out to the backyard, where a second patio and lush greenery create an ideal setting for outdoor dining, relaxing, or play. Main-floor laundry, an attached garage, and a handy side entrance add everyday convenience and versatility. The finished lower level expands the home's possibilities even further. With its own entrance, a full bathroom, and a rec room complete with wet bar and electrical already in place for a kitchen, this space is perfectly suited for an in-law suite, guest retreat, or a comfortable area for teens. It offers flexibility for multi-generational living or simply extra room to spread out. Thoughtful updates throughout the years include a rebuilt screened-porch roof and support structure in 2019, a full sewer-lining replacement from the street to the house with an exterior clean-out added in 2015, a new sliding glass door installed in 2022, and a refreshed main bathroom completed in 2012. With classic character, modern improvements, and a coveted East End address, this home is ready to welcome its next owners. (id:50886)
RE/MAX Quinte Ltd.

