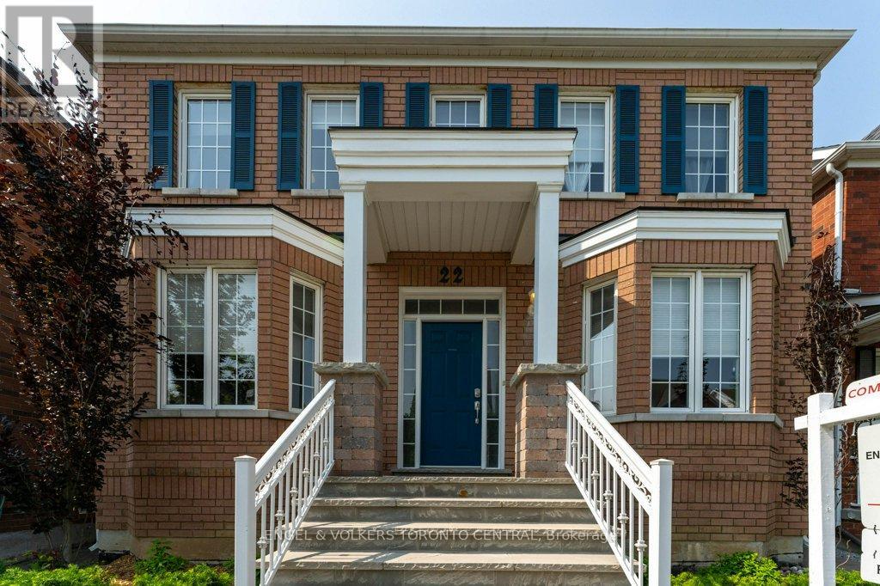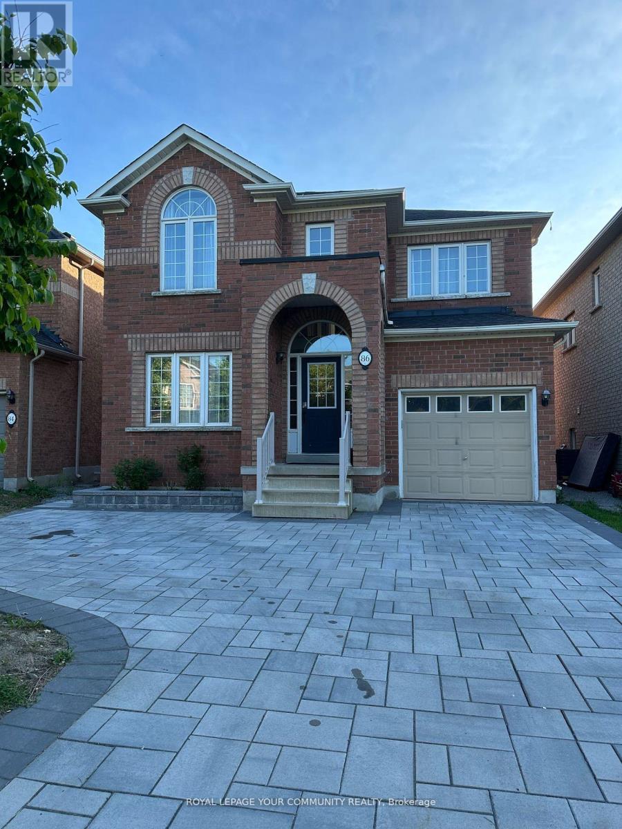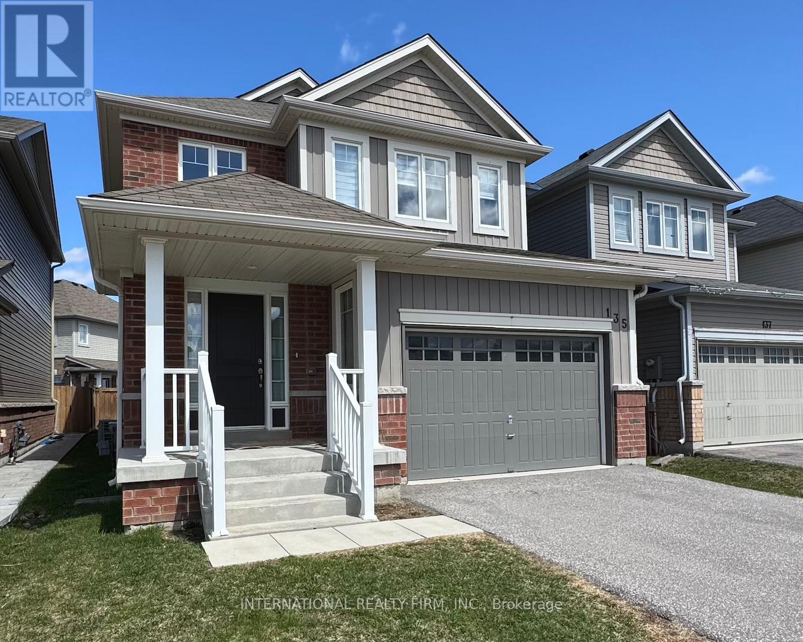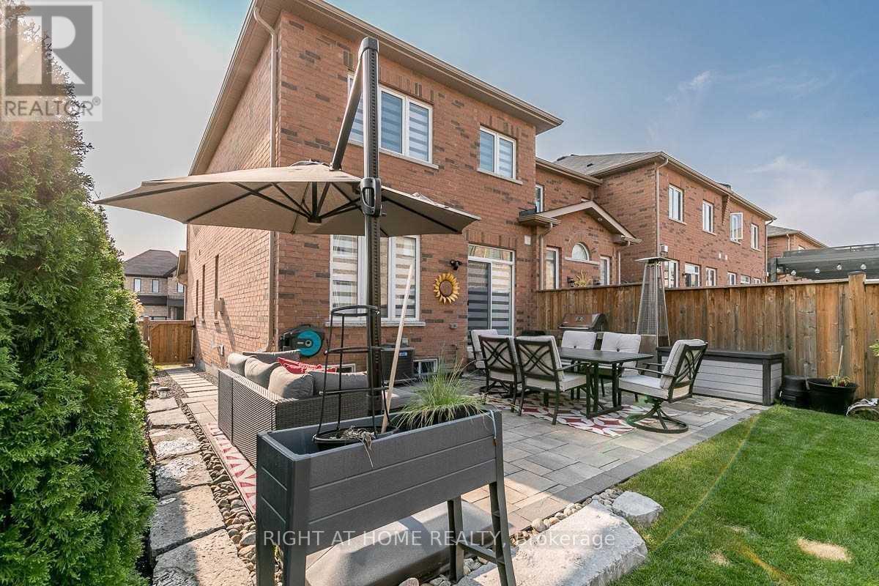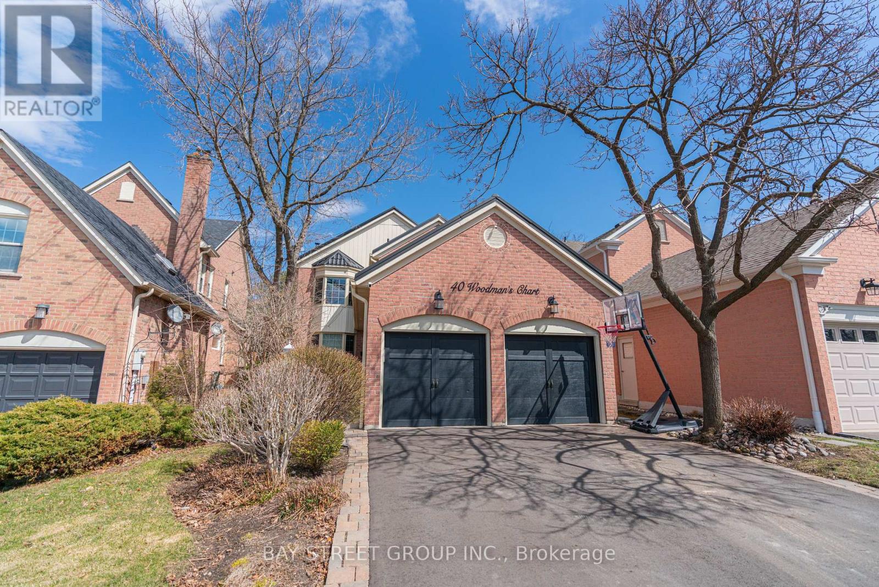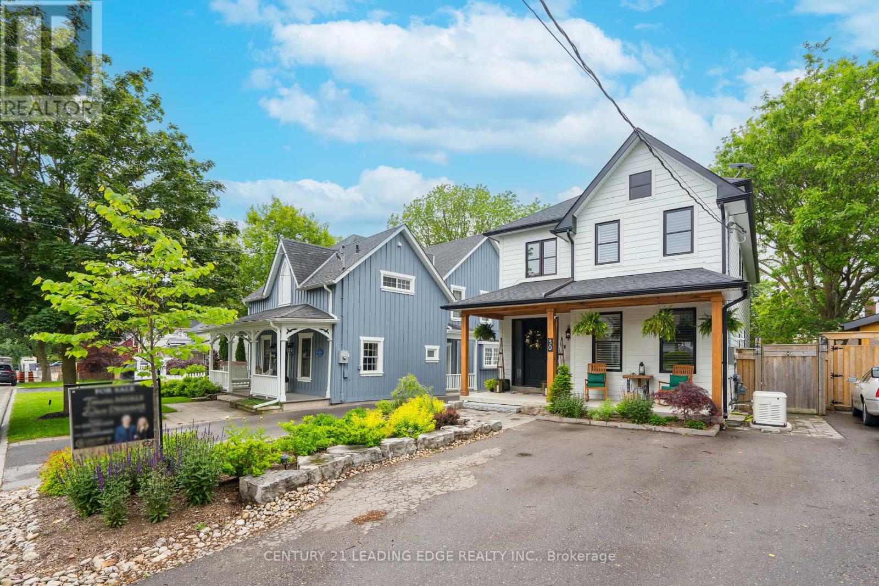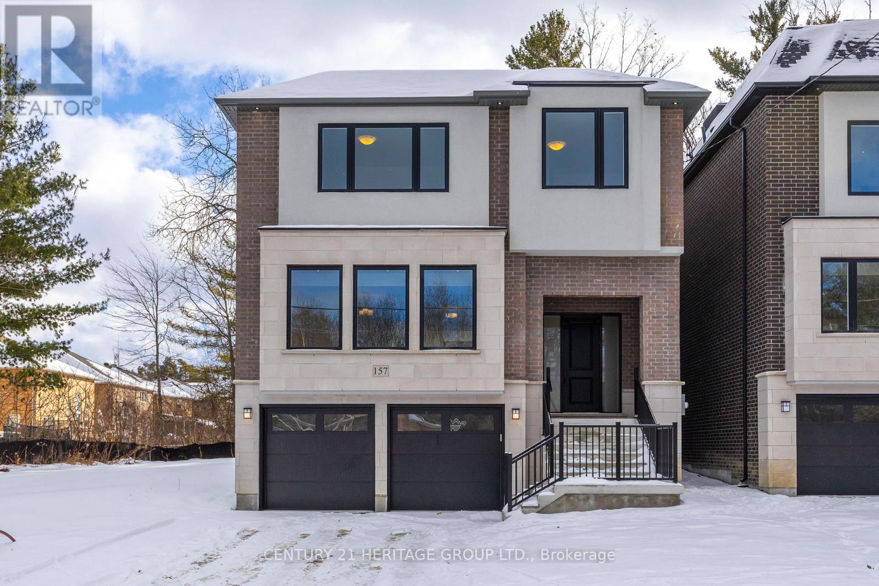90 Broad Way
King, Ontario
Welcome to a truly unmatched residence in the heart of Nobletons elite Via Moto community a 4+1 bedroom, 5-bath luxury estate set on a grand 65 ft wide premium corner lot. Boasting approx. 4,200 sq. ft. above ground and over $200,000 in high-end upgrades, this home defines sophisticated comfort. At the heart of the home lies a designer chefs kitchen featuring top-of-the-line built-in Thermador appliances, quartz counters, and custom cabinetry a statement in both function and elegance. The main floor impresses with soaring 10 ft ceilings, a dramatic curved staircase with iron spindles, and seamless flow through separate living, dining, and family areas, all bathed in natural light. A thoughtfully designed bonus room offers endless possibilities home office, kids' zone, or private retreat. Downstairs, the basement boasts rare 9 ft ceilings, ready to elevate your future vision. With a double car garage, striking curb appeal, and timeless interior finishes, this is more than a home its a masterpiece made for those who expect nothing but the best. Only 2 years old property still under Tarion Warranty. OPEN HOUSE - SUNDAY (6 JULY) 2:00PM - 4:00PM (id:50886)
Meta Realty Inc.
22 Donald Sim Avenue
Markham, Ontario
Situated in the sought-after Cornell neighbourhood, this 4-bedroom, 3.5-bath home has everything you could desire in a first-time or move-up purchase. The wide lot and centre hall plan creates a super, bright home with oversized windows in every room allowing in lots of natural light. For the work-from-home family, the principal rooms on the main floor and in the basement offer separation and privacy - you choose where your home office/study room will be! Open concept Living/Dining/Family area is perfect for family gatherings and entertaining guests. A carefully designed finished basement has a spacious recreation room with wet bar, 3-piece bath, 2 oversized rooms to use as you wish, a pantry and a workshop/utility room for the Weekend Warrior. Convenient laundry room is on the landing between both main & upper levels with full-sized washer/dryer, folding counter, shelves and drying rack. Meticulous owners own all their equipment, which includes hi-efficiency gas furnace, tankless water heater, water softener system, central air conditioner, all stainless steel kitchen appliances, washer & dryer. Access the full-sized, fenced yard via the rear foyer or from the dining room onto the sheltered back porch where you 'll find a natural gas outlet for your barbecue. No need to refill propane tanks! The raspberry bushes are almost ready for picking & beautiful rosebushes are in bloom. Parking for 4 cars in the 2-car garage and on the parking pad beside and in front of the garage. On a street with many shade trees and friendly neighbours, come see why this might be The One for you. Makes plans now to settle before school starts. Come for your personal tour today! (id:50886)
Engel & Volkers Toronto Central
86 Beare Trail
Newmarket, Ontario
Prime Location In The Heart Of Newmarket!!** Full Newly Renovated!Bright Sun Filled Detached Home Situated In A Family Friendly Neighbourhood Featuring 4 Large Bedrooms, Separate Living/Family Room With Gas Fireplace, Eat-In Kitchen, Large Breakfast Area W/O To Backyard, Master With 5 Pcs Ensuite, Close To All Amenities: Public Transit, Shopping Centres, Upper Canada Mall, Restaurants,Schools, Parks & More!!!! (id:50886)
Royal LePage Your Community Realty
16 Saint Clare Boulevard
Vaughan, Ontario
Discover your Dream Home in the Heart of Vellore Village, Close to All Transit Routes (400/ VMC), Churches, Hospital, Shopping and much More! A Stunning 4 Bedroom Open Concept Home Boasting Over 4000 sqft of Total Living Space on a Premium 50 Foot Lot, 4 Car Drive and Double Car Garage, Professionally Well Manicured Lawns, Patios/ Verandas / and Walkways. With Patterned Concrete /Jewel Stone Drive Walkways and Entertainment Patio, Your Mini Oasis Awaits. At 16 Saint Clare, You'll Walk Into a Stunning Conservatory-Style Cathedral Ceiling Living Room, Along With a Grand Staircase Featuring Iron Cast Spindles, Leading to an Amazing Upper-Level Foyer and Large-Sized Bedrooms. Master Bedroom Equipped With Its Own Walk-in Closet and Large 6pc Ensuite Including Bidet, 6 Jet Whirlpool Tub and Walk-in Shower. As you Descend, A Renovated Kitchen with Extended Upper Cabinets, Breakfast Area to Outdoor Walkout, Formal Family and Dining Rooms, a Lower Sunken 18 Ceiling Foyer and 9-foot main floor ceilings and Crown Moulding. A Professionally Finished Basement, With Large Recreation Room, Entertainment Nook, Bath and Oversized Cold Cellar. This Home has it All. Don't Delay, Book a Viewing Today! (id:50886)
Royal LePage Maximum Realty
135 Knight Street
New Tecumseth, Ontario
Step into this beautifully maintained detached home, freshly and professionally painted throughout, ready for you to move in and enjoy. A bright and welcoming foyer greets you with soaring ceilings and elegant iron picket railings, setting the tone for the stylish interior. Upstairs, you'll find four generously sized bedrooms and two full bathrooms, perfect for a growing family. The main floor features an open-concept kitchen with ample cabinetry, seamlessly connected to a formal dining room and a spacious living area, ideal for both everyday living and entertaining guests. A convenient two-piece powder room completes the main level. Enjoy the warmth and durability of hardwood flooring and ceramic tiles throughout the main floor and staircase, while plush carpeting in the bedrooms provides added comfort. Custom window coverings enhance the homes sophistication, and a separate laundry room with a utility sink adds everyday practicality. Step outside to a fully fenced backyard, offering privacy and a safe space for children or pets to play. Located just steps from the New Tecumseth Recreation Centre and arena, and only a 5-minute drive to the shopping centre, hospital, and Honda plant, this home offers the perfect blend of comfort, style, and convenience. (id:50886)
International Realty Firm
70 Amaretto Court
Vaughan, Ontario
Welcome to 70 Amaretto Court, Woodbridge First Time Offered! This spacious and well-maintained 4-bedroom, 3-bathroom home sits on a premium pie-shaped lot in one of Woodbridge's most desirable and family-friendly neighbourhoods. Tucked away on a quiet court, this is the perfect setting to raise a family and create lasting memories. Inside, you'll find generous principal rooms, a functional layout, and endless potential to make the space your own. Whether you're looking to personalize, renovate, or simply enjoy as-is, this home is a rare opportunity for long-term family living. Enjoy the expansive backyard, ideal for entertaining, gardening, or letting the kids play freely. With excellent schools, parks, and amenities just minutes away, this is more than a home it's a place to grow. Don't miss your chance to make this rarely available gem yours! (id:50886)
Sutton Group Realty Systems Inc.
86 Selby Crescent
Bradford West Gwillimbury, Ontario
Welcome to this bright and spacious 3-bedroom end-unit freehold townhouse in the heart of Bradford. Perfect for young families or those looking to downsize without compromise. This home boasts 9-foot ceilings on the main floor, an open-concept layout that flows seamlessly from the sunlit living room to the dining area and into the modern kitchen, complete with custom cabinetry, sleek marble countertops, and a gas stove. A walkout to the private, fully fenced backyard makes entertaining effortless. Upstairs, the grand primary bedroom is very spacious, featuring a walk-in closet and a spa-like 5-piece ensuite. A versatile loft space is perfect for a home office or reading corner. The large, unfinished basement offers endless possibilities, whether you envision a future game room, additional bedroom, storage, or hobby space, plus a separate cold room for extra storage. The home features a smart doorbell and 2 surveillance cameras. Don't miss out on this incredible opportunity! (id:50886)
Right At Home Realty
40 Woodmans Chart
Markham, Ontario
This beautiful fully renovated DETACHED Home is situated in the highly sought-after Bridle Trail neighborhood on a child safe circle, Walking Distance To Prestigious historic Main St. Unionville. This spacious property boasts high-end finishes across all three levels, a completely renovated backyard oasis, and a fully finished basement with income potential. No sidewalk, Driveway can park 4 cars. upgrades included: Metal Roof, Porcelain tiles and Hardwood throughout, Plaster Mouldings, Coffered Ceiling, Quartz Counter tops, 5x piece master ensuite all marble tiles, Low Maintenance fiberglass 30'x15' pool (2017) , gradual slope to deep end of 6' with built in undermount security auto-cover, new fence with 6"x6" posts, full patio throughout, interlock walkway with flagstone front porch, Vinvyl windows, waterproofed all walls from interior prior to renovation, to french drain collection system to sump pump plus many more+ . This move-in-ready home offers exceptional comfort, craftsmanship, and income potential. A rare opportunity to own a meticulously maintained property with luxurious indoor finishes and a resort-style backyard! (id:50886)
Bay Street Group Inc.
117 - 111 Civic Square Gate
Aurora, Ontario
Elegant Ground Floor Suite with Poolside Terrace. Step into this elegant 2-bedroom + den, 2-bathroom ground floor suite, where timeless design and upscale comfort come together seamlessly. 10' smooth ceilings, crown moulding and hardwood floors throughout enhance the sense of space and sophistication, while floor-to-ceiling windows flood the interior with natural light and connect you effortlessly to the outdoors.The chefs kitchen is both functional and striking, featuring premium stainless steel appliances, stone countertops, and custom cabinetry. The primary suite offers a serene escape with a spa-inspired ensuite and a spacious walk-in closet, while the second bedroom and versatile den provide flexibility for guests or a home office.Step outside to your private gated terrace overlooking the saltwater pool, framed by lush landscaping that adds privacy and beauty. Whether enjoying morning coffee, alfresco meals, or quiet evenings, this large outdoor retreat is a highlight of the home.With direct ground-level access and resort-style amenities including a swimming pool, fitness facility party room, library and even a dog spa, this suite offers a rare blend of elegance, comfort, and convenience in a highly desirable location. (id:50886)
Exp Realty
30 Victoria Street
Whitchurch-Stouffville, Ontario
OPEN HOUSE SATURDAY, JULY 5 - 3:00-5:00. Welcome to 30 Victoria Street a stunning custom-built modern farmhouse nestled in the heart of downtown historic Stouffville. Built in 2019, this beautifully designed detached home blends timeless character with contemporary finishes, offering spacious and luxurious living for todays modern family. Featuring 4+2 bedrooms and 4 bathrooms, this open-concept home boasts soaring 10-foot ceilings, elegant pot lights, and natural corn husk engineered hardwood flooring throughout. The main floor impresses with a bright and functional home office, a stylish mudroom, and a seamless flow from the chefs kitchen to the inviting living and dining areas perfect for entertaining or family gatherings. The kitchen comes equipped with newer stainless steel appliances, quartz counters, and large windows throughout are fitted with California-style shutters, providing both privacy and natural light. The fully finished basement offers additional living space, perfect for extended family, a media room, or a home gym. Step outside and enjoy the beautifully landscaped grounds with thousands spent on outdoor upgrades and the peace of mind that comes with a newer generator for added reliability. Located just steps from Stouffville's charming shops, cafes, schools, and the GO station, this home is a rare opportunity to enjoy modern living in a vibrant, historic setting. (id:50886)
Century 21 Leading Edge Realty Inc.
7 Innisvale Drive
Markham, Ontario
Very Clean & Well Maintained One Bedroom Coach House In Upper Cornell** Utilities Included (Heat, Water & Hydro). Over 500Sqft*Private Entrance*Bright &Sunny W/Large Windows*Open Concept Kitchen, Eat-In Breakfast Area & Living/Dining Area*Large Bedroom W/Closet*Great Location - Close To Good Schools, Parks, Public Transit & All Amenities*Utilities & Parking Pad Included*Move In Condition* EXTRAS: Fridge, Stove, B/I Dishwasher, Rangehood, Washer, Dryer, All Elfs & All Blinds. One Parking Space. (id:50886)
RE/MAX Excel Realty Ltd.
157 Snively Street
Richmond Hill, Ontario
Beautiful Newly Built Custom Spacious Detached Home In Gorgeous Oak Ridges. Backs Onto Conservation. 11 Foot Ceilings On Main Floor, Large Windows, Lots Of Light, Hardwood Floors Through Out, Large Porcelain Tiles, Pot Lights, Fireplace With Mantle, Large Kitchen With Tall Uppers, Quartz Countertops And Backsplash, Kitchen Island With Quartz Waterfall. Walking Distance To Lake Wilcox, Park And Trails, Close To Public Transit, School, Community Centre. 7 Years Tarion Warranty (id:50886)
Century 21 Heritage Group Ltd.


