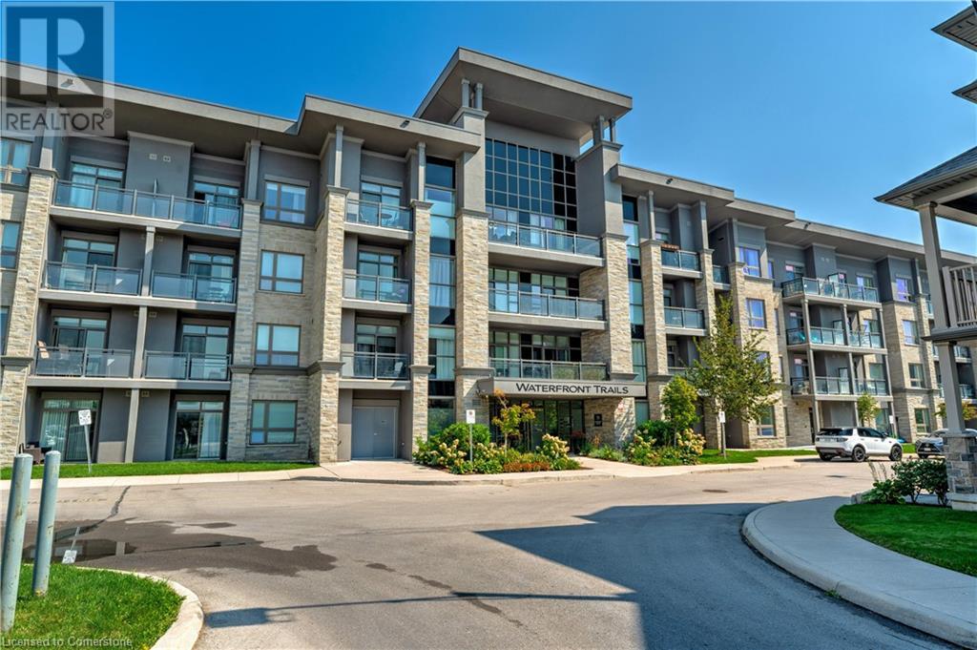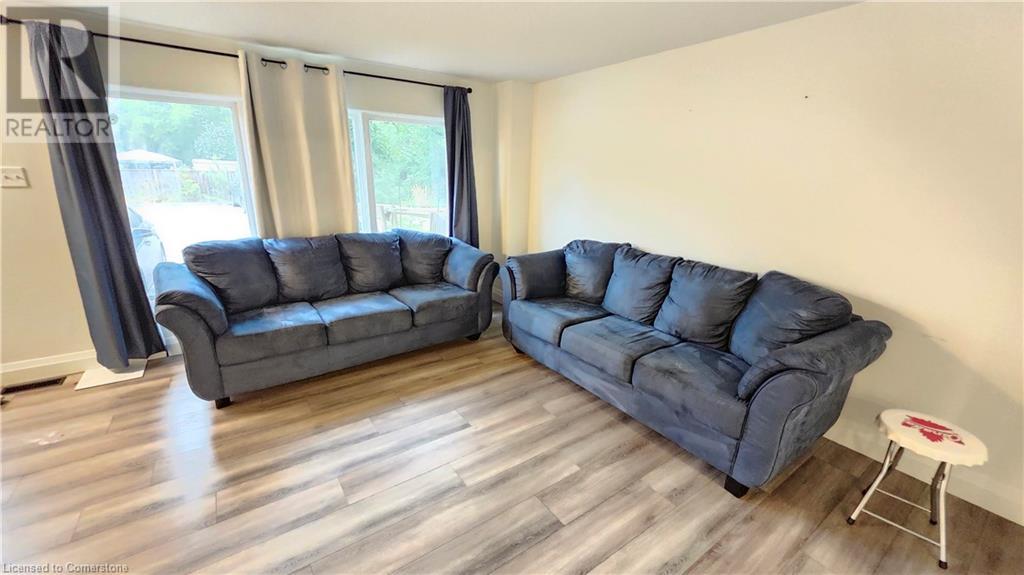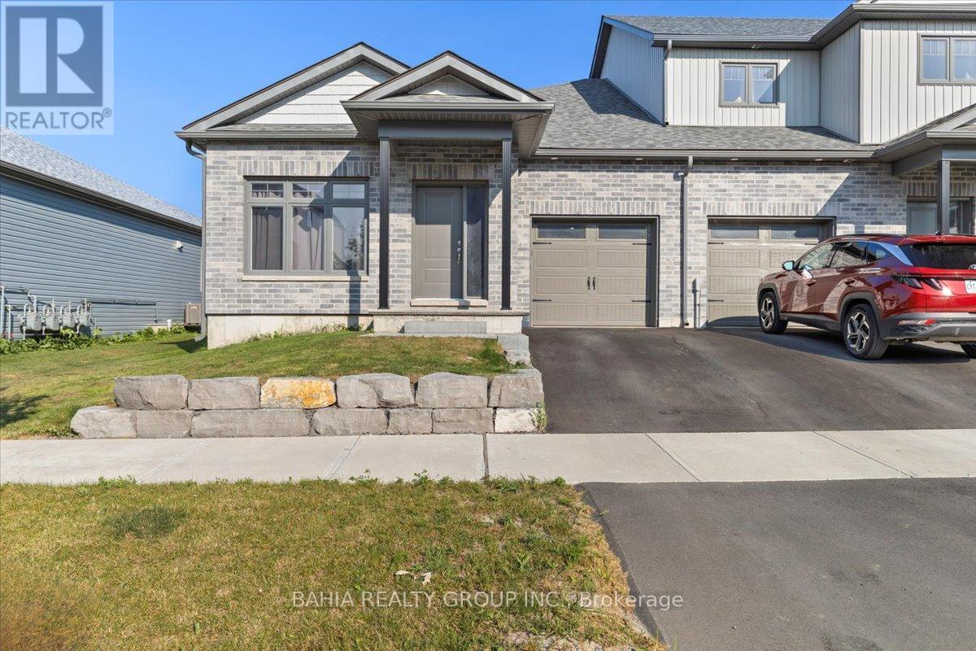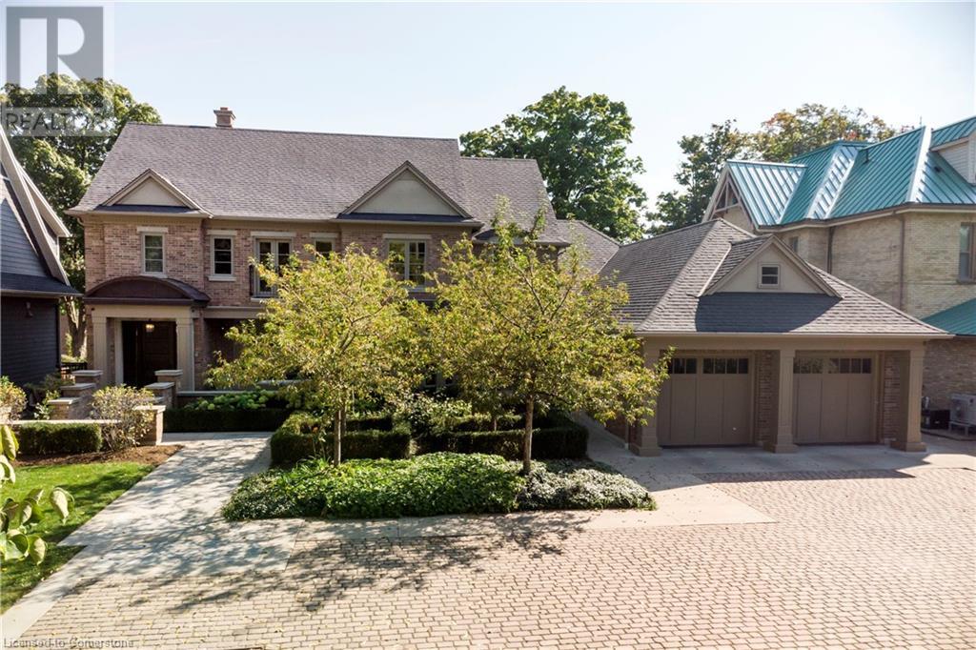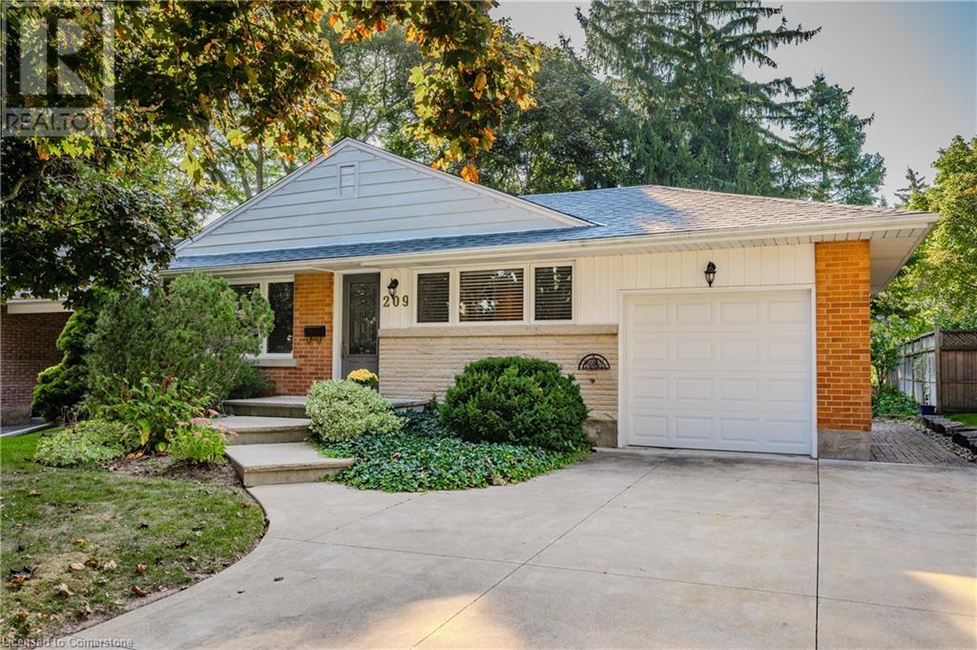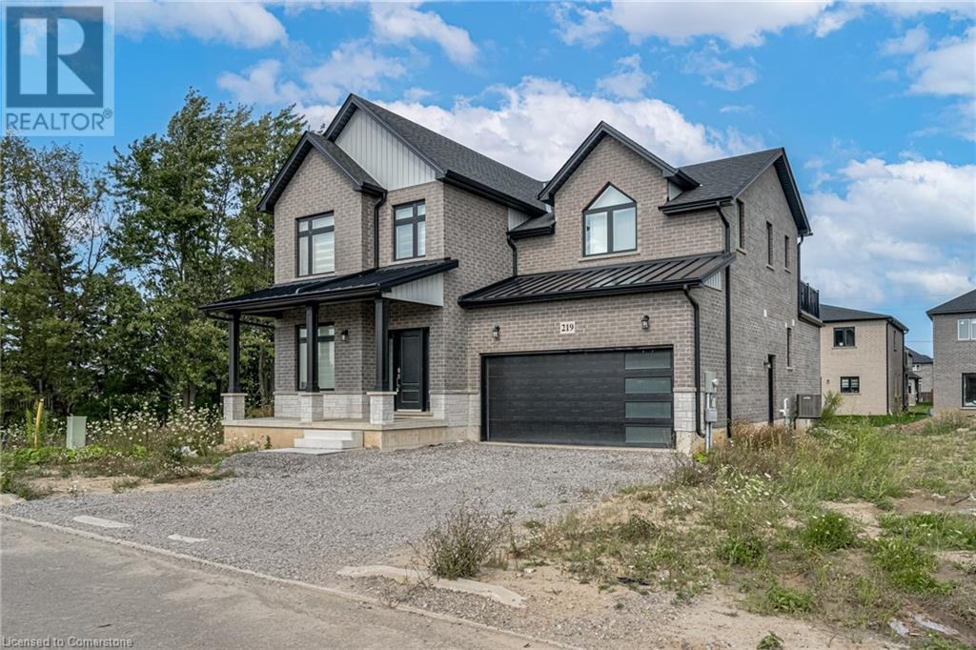111 Garden Drive
Barrie, Ontario
For annual lease, this charming detached 3-bedroom, 2-bathroom home is nestled in the highly sought-after Allandale Heights neighborhood. The bright living room with laminate flooring flows into an eat-in kitchen, which opens to a large private yard with two storage sheds, offering a perfect outdoor retreat. The home also features a convenient basement laundry and air conditioning for added comfort. With a driveway that accommodates up to 4 cars, and easy access to shopping, Lake Simcoe, highways, and public transport, this home is perfect for family living. Tenants are responsible for all utilities, including the hot water heater. 24 hours notice required for all showings. (id:50886)
RE/MAX Hallmark Chay Realty Brokerage
515 Main Street S
Woodstock, Ontario
This SPA-approved development site at 515 Main St., Woodstock, Ontario, offers a prime investment opportunity. Covering approximately 0.80 acres, this property boasts a nearly 50,000 sq. ft. total gross floor area with surface parking, zoned R4-sp. Water sewer and Hydro on lot line. The approved plan accommodates 50 residential units, enriched by an additional 4,123 sq. ft. of balcony space across all floors, providing an enhanced living experience for future residents. Ideally situated at the crossroads of Highways 401 and 403, this site is centrally located in a vibrant agricultural and manufacturing hub. The property provides unparalleled access to a population of nearly2 million within an hours drive, making it an ideal choice for businesses looking to capitalize on this dynamic region. The City of Woodstock's active Economic Development Department further supports growth and investment, positioning this site at the heart of one of North America's most robust economies. (id:50886)
Keller Williams Edge Realty
0 Highway 41
Addington Highlands, Ontario
Located along a convenient highway, this remarkable 70+ acre parcel of vacant land offers both accessibility and natural beauty. With expansive clearings, mature trees, and scenic ponds, this property is a perfect escape despite its proximity to the road. The wide-open skies and absence of artificial light create an ideal setting for stargazing, with countless nights under a blanket of brilliant stars. Wildlife is abundant, and the stunning views of nature provide a peaceful and scenic backdrop. Whether you're seeking a retreat, a nature lovers haven, or the perfect spot to build your dream home, or an amazing hunting property, this land offers endless possibilities. (id:50886)
Royal LePage Proalliance Realty
912 Forest Creek Court
Kitchener, Ontario
Welcome to this stunning pie-shaped detached home with over 3,500 square feet and Ravine in the rear . Total lot size is over 7000 Sf. This beautiful luxury home is located in an in executive residence community. Located on a quiet court with pond views in the front and forested green-space in the rear. Entering this 2 storey home, the main floor boasts 10' ceilings and the 2nd floor 9' ceilings. Open concept layout, premium hardwood flooring, lots of natural lighting with oversized windows throughout. Large dining room with two floor to ceiling windows. Cozy up in the oversized family room with a gas fireplace. Fully upgraded eat-in kitchen with a large centre island, luxury black granite countertops, waffle ceilings, S/S Appliances and pot lights. Primary bedroom with freestanding tub 5pc tub ensuite, his & hers double sinks, built-in makeup vanity, walk-in closet and peaceful scenic views of the forest from the comfort of your own room. The other two large bedrooms come with a shared 4pc ensuite and walk-in closets. The massive fourth bedroom has its own 4pc ensuite and walk-in closet as well. This gives maximum privacy for all family members or guests. Spacious and bright walks-out basement with large windows overlooking the forest great for investment & income opportunity with potential to apply to create a legal basement apartment. Ideal location, close to Schools, Restaurants/Shopping & Major Highways. Don't miss your chance to own this outstanding home! (id:50886)
RE/MAX Escarpment Realty Inc.
141 Phillip Street E
Gravenhurst, Ontario
An incredible opportunity to acquire land, building including substantial inventory from a well-established bait and tackle shop in Muskoka in a prime location for fishing enthusiasts and outdoor lovers. The lot is 68 feet by 136 feet on downtown business street with good visibility and access. The 1,700 sq. ft. building on concrete grade with vinyl siding and steel roof has about 900 sq, ft, of finished retail space and 800 sq. ft. of warehouse space including live bait tanks. One part of the Warehouse space has a 16-foot ceiling with a 10-foot overdoor could be return to auto bay. The land and building can be bought for any allowed C-1 zone commercial use with inventory being liquidated for profit to the Buyer. (id:50886)
RE/MAX Professionals North
165 Lafontaine Road E
Tiny, Ontario
A great location for the Horse Lovers ! This beautiful property 9.33 Acres, offers a 4 bedroom home (3 up & 1 down), a large eat-in kitchen, wood floors in the spacious living room and 3 bedrooms on the main level. The lower level is finished with a large rec room, wood burning fireplace, and a 4th bedroom. The double car garage leads to a breezeway (enclosed porch) with inside entry and access to the private back yard. Ownshership of this hobby farm is a lifestyle! The Barn is 24' X 50' (perfect for horses), and features water & hydro. The detached quonset drive shed is 20' X 30' - the perfect building for your equipment. There's a private driveway offering access to the back of the acreage, and a private path up the back treed area. This raised bungalow is only minutes to the Town of Penetanguishene, or minutes to the local village - Lafontaine. (For more photos, check out the virtual tour). Hobby Farm enthusiasts, call to view this one today! (id:50886)
Buy The Shores Of Georgian Bay Realty Inc. Brokerage
106 William Shearn Crescent
Markham (Angus Glen), Ontario
Stunning Brand New 3 Br 3 Baths Town At Union Village - Corner Unit Filled With Sunshine. This Spacious Property Features Hardwood Floors Throughout, Smooth Ceilings, An Open-Concept Kitchen With Quartz Countertops, And Extra-Large Size Windows In Every Room. The Primary Bedroom Boasts A Spacious Walk-In Closet And A Luxurious 5-Piece Ensuite Bathroom. The Property Also Includes An Ev Plug-Ready. You'll Love The Convenient Location, Just Steps Away From Top-Ranked Schools, Community Centers, Libraries, Golf Courses, Parks, And Major Highways Such As The 404/407. Public Transit Is Easily Accessible. Don't Miss Out On This Luxurious Property - Schedule A Viewing Today!"" (id:50886)
Benchmark Signature Realty Inc.
608 Lorne Street
Burlington, Ontario
Timeless design with a perfect blend of traditional and contemporary elements and situated in the heart of downtown Burlington. The open concept main floor features well-proportioned rooms, featuring a magnificent great room, kitchen, two bedrooms including an ensuite bath in the primary bedroom. Main floor den/ office with wall of windows and a walkout to a private lush setting. The fully finished lower level offers great versatility, potential income or in-law suite. This level features a 3rd bedroom, kitchenette, bathroom, family room, laundry & storage. Experience the taste of local restaurants, Art Centre, shop at trendy stores and enjoy the summer festivities at Spencer Smith Lakefront Park. (id:50886)
RE/MAX Escarpment Realty Inc.
35 Southshore Crescent Unit# 404
Stoney Creek, Ontario
Experience luxury living in this top-floor, 2-bedroom, 2-bathroom condo offering breathtaking, unobstructed views of Lake Ontario. This premium unit features high-end finishes throughout, including stainless steel appliances, hardwood flooring, and pot lighting. The open-concept layout includes a spacious balcony with dual access, perfect for enjoying the serene lake views. Both bedrooms are generously sized, with the primary bedroom boasting a walk-in closet. Additional conveniences include two underground parking spaces and a storage locker, offering ample space and security. Located just steps from lakefront trails, beach access, and close to parks, marinas, and major highways, this unit is ideal for nature lovers and commuters alike. The building offers premium amenities, including a party room, fully-equipped gym, and an expansive rooftop terrace. (id:50886)
RE/MAX Escarpment Realty Inc.
1077 Monck Road Road
Ramara, Ontario
Welcome to this custom-built (2023) gem located in the quaint community of Sebright in Ramara Township. Nestled on a generous 0.86-acre lot (approx.), this newly constructed home offers modern comforts with room for personalization. The spacious layout includes 3+1 bedrooms, with the potential for additional bedrooms in the bright basement. Large windows flood the home with natural light, creating a bright and airy atmosphere, while the oversized rooms and large bathrooms provide ample space for family living or entertaining. The modern kitchen boasts a large island with a double undermount stainless steel sink and features high end stainless steel LG appliances (Range hood and gas stove need to be installed but are on site). The kitchen has a warm feeling with laminate vinyl (ceramic look-alike) snap and click flooring which won’t crack or break if you drop things. Stylish hardwood flooring is found throughout the main living areas with ceramics in the 3 bathrooms. Enjoy the convenience of main floor laundry with a large stackable LG washer and dryer. Exquisite French doors walkout from the breakfast area opens to serene greenspace views once you add your own deck design. All upper bedrooms are carpeted for cozy comfort. Above-grade windows in the basement create a bright and welcoming space that feels far from underground, offering further potential for extra bedrooms or a recreational area. The oversized garage features a mezzanine for extra storage and direct entry into the home. Located just 30 minutes from Orillia and under an hour from Barrie or Lindsay, this home offers an easy commute to nearby cities. With just a few finishing touches needed, including landscaping and the installation of some bathroom fixtures that are already on site, this home is the perfect opportunity to add your personal style to a thoughtfully designed space. *C/A avail, just not hooked up Approved plans for a detatched 3 car garage are available should you require more space. (id:50886)
Sutton Group Incentive Realty Inc. Brokerage
7385 Woodgate Street
Niagara Falls, Ontario
Experience the charm of 7385 Woodgate Street in Niagara Falls. This desirable neighborhood with tree lined streets is a must see. This house is a one owner home and was loved and maintained impeccably. This property features 4 bedrooms , 2 bathrooms and double car garage. There have been many upgrades including engineered hardwood flooring and a beautiful and bright modern kitchen with high end finishes. This traditional-style home also offers a work-from-home office space and 2 gas fireplaces to cozy up to on chilly days. Both bathrooms have been upgraded. The roof, facia and eaves trough with leaf guard replaced 2018. The roof has 50 year shingles. Furnace and air conditioner were replaced 2013. Worry free living for many years to come! Enjoy your 3 season room (13x12) sipping coffee in the mornings and maybe a nice glass of wine in the evening. The yard is fenced in to keep all your loved ones safe. Walking this neighborhood is going to be a dream! Pride of ownership on this street! Close access to the QEW and short trip to the Falls or Niagara on the Lake. See what Niagara has to offer you and your family! (id:50886)
Royal LePage NRC Realty
232 Water Street
Carbonear, Ontario
The Stone Jug Restaurant and Building features 3 distinct floors, plus the addition of a full basement.. Each floor is approximately 3000 sq. ft. The 1st floor seats 85+ guests and has an 85 ft. bar and an open concept kitchen.The 2nd floor easily seats 185 -200 guests. The 3rd floor theater and conference room seats 120 guests. All of these facilities make the Stone Jug a perfect venue for weddings, meetings, conferences, functions, theater & musical performance. Whether its a private event, a night out with friends, a business dinner or just a casual evening in the pub, you can move from one floor to the next to a completely different venue. There are no other similar facilities in Eastern Canada, making this an instant positive ROI and cash flow for years to come.The Real Estate and the Business are being offered together. (id:50886)
Mehome Realty (Ontario) Inc.
Homelife Golconda Realty Inc.
103 Lady Slipper Way
Carp, Ontario
This beautiful approx. 5200 square foot home is nestled in the Pinery community minutes from Carp Village, Almonte, Stittsville, Kanata Centrum & the Queensway on 3.19 acres. This home is ideal for extended family & friends, daycare, group home or home business. The main house boasts a large deck with a separate shared access to upper granny suite. The lower suite has basement walkout access. The main house has 3 upper bedrooms with a loft overlooking the living room used as an office. Large windows adorn each part of this house with spectacular three floor windows overlooking the backyard. Wake up to nature each morning within a quiet, neighbourhood in rural Carp. The two suites have 2 bedrooms with full baths. Laundry built into the upper suite, the lower is shared laundry & main home has an upstairs laundry. The laneway accommodates many vehicles & toys. Wake up rested to the sounds of the nature, whipper whirls, jays & trumpeter swans. Must been seen to be truly appreciated. (id:50886)
RE/MAX Hallmark Realty Group
1663 Horseshoe Lake Road
Minden Hills, Ontario
Escape to your own private 51-acre lakeside paradise on the pristine shores of Mountain Lake. This exclusive family compound boasts an impressive 1400 feet of pristine waterfront with a stunning beach, deep clean water perfect for swimming, and custom stone walkways and patios that lead you through beautifully landscaped grounds. The main cottage offers comfort and charm, while the substantial guest cottage ensures plenty of space for family and friends. A detached 3-car garage is complemented by an incredible man cave that can house up to 10 cars, with living quarters above. Enjoy breathtaking westerly sunsets and panoramic views over the lake and a peaceful pond. With multiple outbuildings, 51 acres of surrounding land, and a private driveway, this secluded retreat offers unparalleled privacy and tranquility. Ideal for outdoor enthusiasts, families, or those seeking a serene escape in nature. Don't miss the chance to own this unique waterfront haven! **** EXTRAS **** Potential to sever a few building lots at roadside frontage. Purchaser to verify. (id:50886)
RE/MAX Hallmark York Group Realty Ltd.
521 Parkview Crescent
Cambridge, Ontario
Discover this stunningly updated 3-bedroom, 1-bathroom townhome in a sought-after neighborhood. Conveniently situated near schools, parks, shopping centers, and public transportation, this townhome is an exceptional property you won’t want to miss. (id:50886)
Exp Realty Of Canada Inc
Exp Realty Of Canada Inc
30 Markland Avenue
Prince Edward County (Picton), Ontario
Welcome To 30 Markland Ave! Location, Location! This One Year Old End Unit Townhome Boasts Generous Living Areas, Partially Finished Basement With 8ft ceilings a full washroom. Tastefully Designed Home With laminate on the main floor. It has 2 Large Washrooms on the Main Floor with Master Bedroom And 2nd Bedroom and a deck for entertaining! Close to all amenities, wineries and Sandbank Provincial Park! This One is A Must See! (id:50886)
Bahia Realty Group Inc.
15 Milkwood Avenue
Toronto (West Humber-Clairville), Ontario
Welcome to 15 Milkwood Ave! This detached back split home is situated on a large lot in the heart of Etobicoke, offering an ideal blend of comfort and convenience. Boasting 5 spacious bedrooms and 2.5 washrooms, this property has been tastefully updated and is move-in ready. The open-concept layout is perfect for family living and entertaining, with plenty of natural light throughout. Located in a prime area, its a short walk to Humber College, William Osler Health System, future LRT Station, schools, parks, shopping, and transit. **** EXTRAS **** Includes light fixtures, central air, broadloom, gas burner & equipment, rental hot water tank, and appliances (fridge, stove, dishwasher, washer, dryer). Tenant responsible for garbage, lawn care, and snow clearing. (id:50886)
Realbiz Realty Inc.
18 Crescent Place
Cambridge, Ontario
This Paul Roth-designed custom home was built to very exacting standards with no expense spared. All millwork throughout the home was designed by Regina Sturrock and completed by Allwood Kitchens. Landscape architects Ken Hoyle and Adele Pierre created beautiful gardens on the property. 18 Crescent Place overlooks beautiful downtown Galt and is a minute’s walk from restaurants and entertainment. It is also a short walk to the Gaslight District and the Dunfield Theatre and close to walking trails and excellent schools. The main floor is open-concept and very spacious, featuring 10 ft ceilings, a custom gourmet chef’s kitchen with built-in appliances, a large island, marble counters, soft close doors and drawers with polished nickel hardware, an informal breakfast nook, a separate formal dining room, a piano room, a living room with a beautiful Rumford wood-burning fireplace, and two outdoor entertaining areas facing both front and back of the property right off the living room through French doors. The main floor also features an outdoor covered dining area. The flooring on the main and second floors is premium quarter-cut oak wide plank oiled hardwood with a herringbone pattern. There are four bedrooms upstairs, three with walk-in closets and ensuites with heated floors. Two upstairs bedrooms have balconies with beautiful views of the city. You will find plenty of parking, including an oversized 4-car garage, a sizeable heavy-duty workbench, wall cabinets, a built-in pressure washer, air line plumbing and drops, stained concrete flooring, and direct-drive garage door openers with security locks. There is also a huge loft above the garage with many possibilities. Enjoy two complete HVAC systems for your comfort—one for the main level and a separate system for the bedroom level. The basement is fully finished and has two workout rooms, a book room, a spare bedroom and rec room area, and lots of storage. (id:50886)
RE/MAX Real Estate Centre Inc.
109 Fournier Street
Vankleek Hill, Ontario
Note: Offer received. Offer presentation at 5 pm September 26, 2024. Looking for an affordable home with comfort and good family times in mind? Come visit this one! A semi-open floor plan with breakfast nook off the kitchen, updated main floor bathroom (check out the laundry chute!), some newer flooring, nice walk-out deck and no rear neighbours will put this one at the top of your list! A large family room is in the bright basement plus one more bedroom and a workshop/hobby room with a walk-out to the side yard. Need storage? This home has it! A key feature of this 2+1 bungalow is the large sunroom addition plus: more workshop space in the 16'4" x 12'4" detached workshop in the back yard. Central vac, gas range, refrigerator, microwave hood fan, washer, dryer, stand-up freezer in basement. Gazebo on rear deck included. Chair lift can be included or can be removed before closing. 24 hours irrevocable on all offers. (id:50886)
RE/MAX Delta Realty
26 Manion St
Thunder Bay, Ontario
New Listing! Welcome To 26 Manion Street located in the desirable Shuniah area. This 1.5 storey home has 1,200 Sqft of total living space, 3 bedrooms, 1 full bath, attached Single Car Garage with paved asphalt driveway, Main floor laundry, Hot Water on Demand, Hardwood Flooring and more! This property offers a large back yard, partially fenced, with a deck that can be accessed off the kitchen. A great starter home for a first-time home buyer or a potential investment property to add to your portfolio! Close to boulevard lake and tons of walking/biking trails to enjoy all year long! Visit www.alexandermirabelli.com for more information. Call today to book your showing. (id:50886)
RE/MAX First Choice Realty Ltd.
3 Rate St
Chapleau, Ontario
Welcome to 3 Rate Street! Located in beautiful Chapleau, Northern Ontario. (id:50886)
Exit Realty True North
209 Rodney Street
Waterloo, Ontario
Welcome home to 209 Rodney. A renovated, all brick bungalow, situated on a peaceful, tree-lined street in the heart of Waterloo. Upon arrival the charming curb appeal greets you with lush landscaping and a stylishly updated front door. The home boasts an attached garage with a generous concrete driveway providing ample parking for owners and guests. Enjoy the large backyard as the perfect oasis for family fun. An ideal spot for children and pets to play, seasonal barbeques or just to relax and unwind. Inside, the well-maintained condition and classic character will set this home apart. The beautifully updated kitchen cabinetry with abundant counter space and built-in wine rack, will be sure to impress. Expansive updated front windows allow the natural light to pour in the sizable living room. While gleaming original hardwood floors and updated flooring accompany your travel throughout the carpet-free main floor. Down the hall 3 spacious bedrooms and a renovated bathroom await. On the way downstairs you'll find updated access doors to the garage and backyard. Enjoy lots of additional living space in the finished basement which includes a bathroom, bonus rec space ideal for a playroom or extra office, family room with built in gas fireplace - the perfect spot to cozy up for movie night, and an additional bedroom great for guests, home gym, office etc. With convenient proximity to Breithaupt Park, trails, wonderful schools and easy access to both Uptown Waterloo and the expressway, this home and location checks all your boxes. Do not let this opportunity pass you by, book your showing today and fall in love with 209 Rodney Street! (id:50886)
Mcintyre Real Estate Services Inc.
219 Klein Circle
Hamilton, Ontario
Welcome to 219 KLEIN CIRCLE! Beautifully situated home in the sought-after meadowlands neighborhood! This 4+1 bedroom home boasts a host of modern finishes throughout! First-floor features a butler's servery, walk-in pantry and Main floor laundry, and an oversized living room with a gas fireplace. The second floor offers 4 spacious rooms including a large primary suite with a private terrace, ensuite, and walk-in closet. This home is perfect for a multi-generation family or as an investment with a separate walkup entrance from the basement! Close to 403/SCHOOLS/ PUBLIC TRANSIT AND ALL AMENITIES! (id:50886)
RE/MAX Escarpment Realty Inc.
3413 Flat Rapids Lane
Severn, Ontario
Enjoy breathtaking Severn River views year-round from this private, 4-season home boasting over 3,000 sq ft and nestled on 5 lush acres. With 3 spacious bedrooms and a primary suite featuring a 3-piece bathroom and walk-in closet, this retreat provides ample room for both relaxation and entertaining. The living room is a showstopper with its floor-to-ceiling fireplace, hardwood floors, vaulted ceiling, and a wall of windows offering stunning riverfront views. The kitchen is a chef’s delight, equipped with custom cabinetry, newer appliances (installed in 2022), and a granite-topped island that doubles as a casual dining area. From the kitchen, step out onto a multi-level deck that descends to the water’s edge and the boat dock, making outdoor living easy and enjoyable. The lower level features a spacious recreation room with walk-out access to a screened outdoor porch, and even more impressive water views. Additionally, this level includes a large office space and a rough-in for an additional bathroom. Surrounded by trees but cleared for perfect views of the Trent-Severn Waterway, this home offers both privacy and natural beauty, making it the ideal waterfront retreat. (id:50886)
Exp Realty Brokerage









