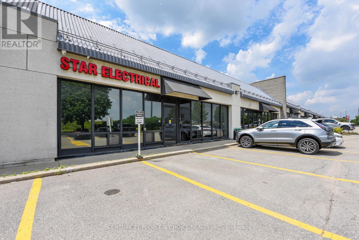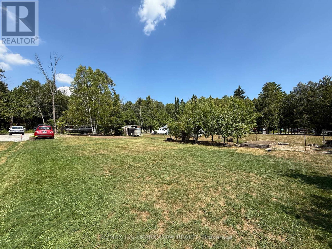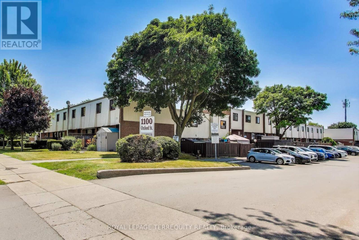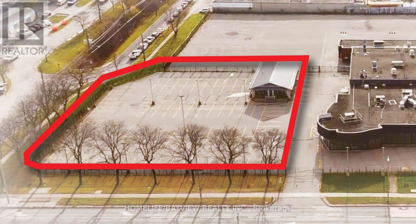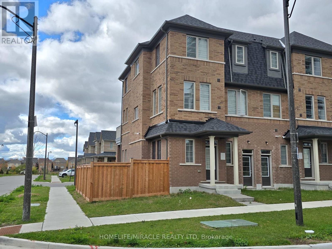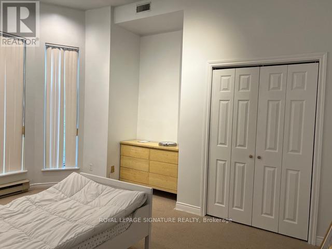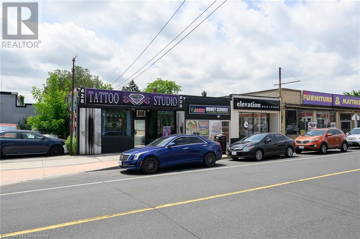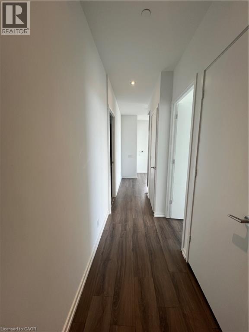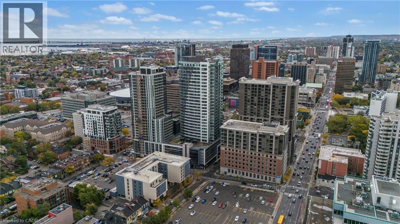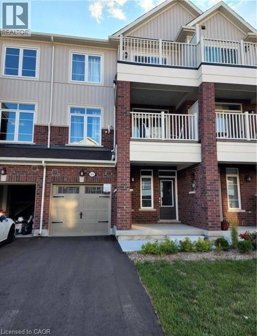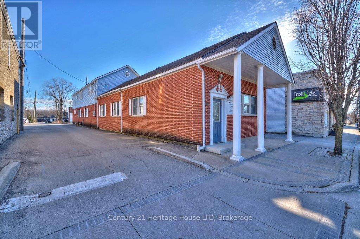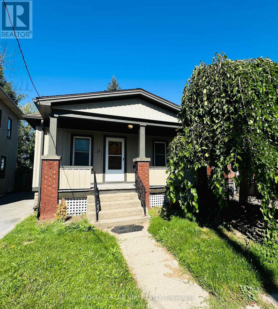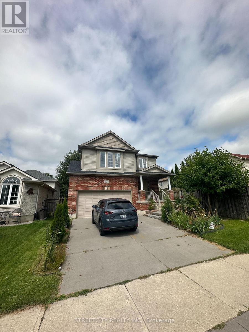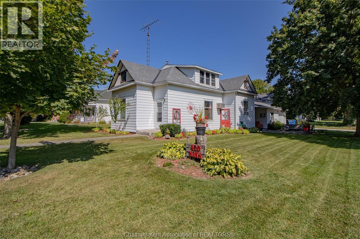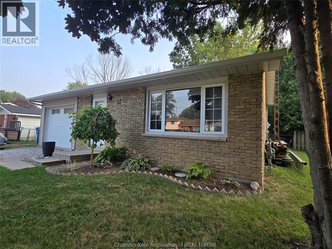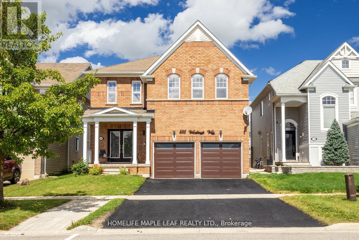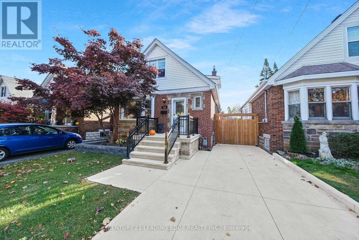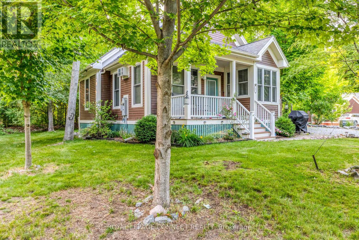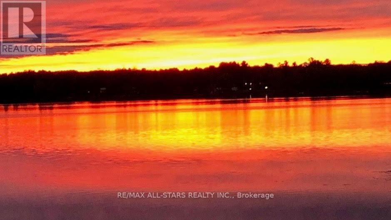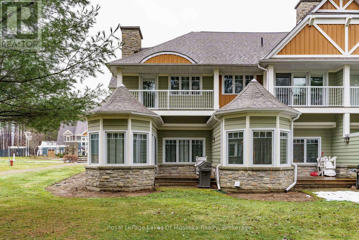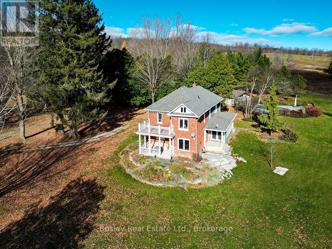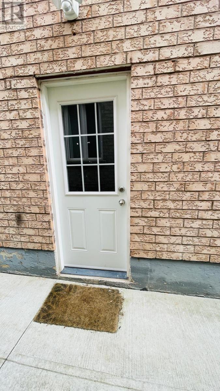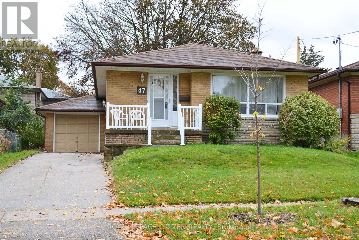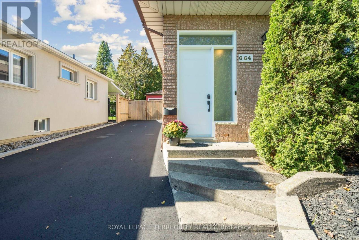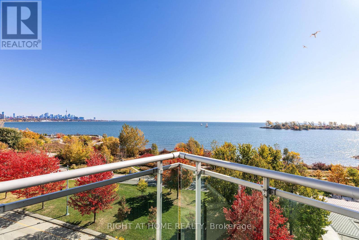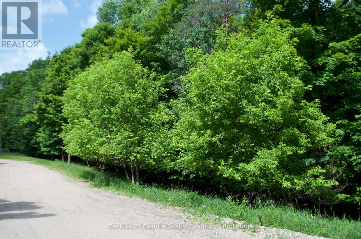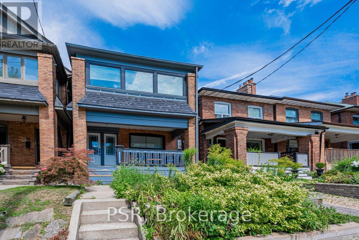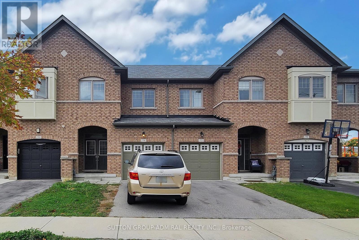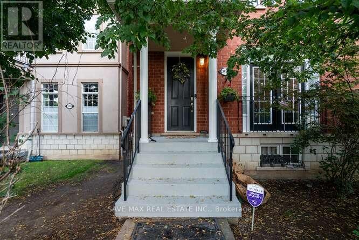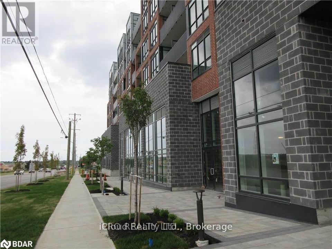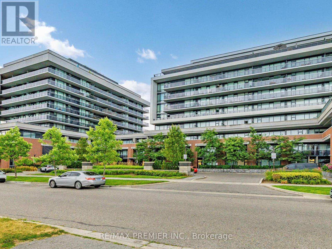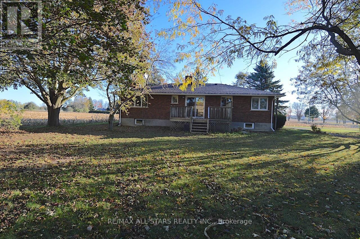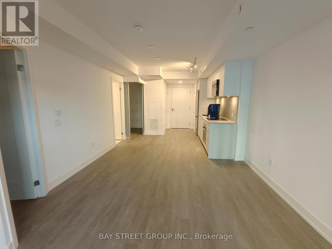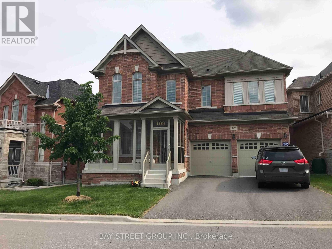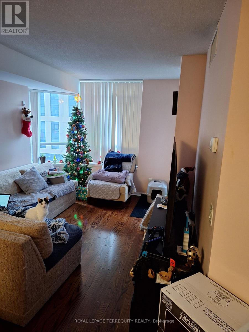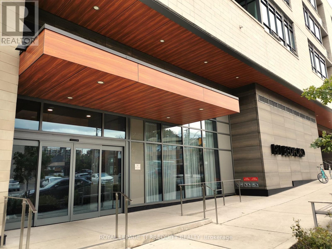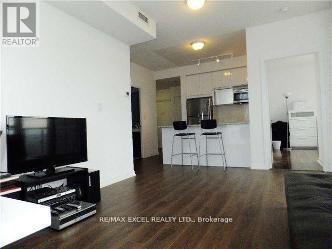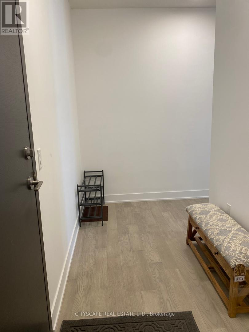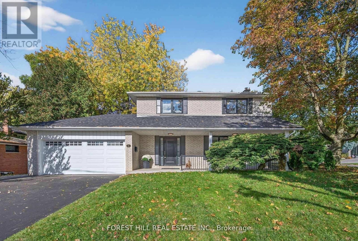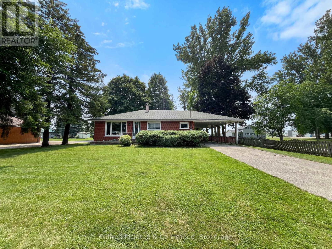80 Horseshoe Boulevard Unit# 307
Oro-Medonte, Ontario
Welcome to Unit 307 at Slopeside Condos, nestled in the heart of Horseshoe Valley Resort! This haven is your gateway to all-season delight, from thrilling skiing, snowboarding, and snowshoeing in winter, to invigorating golfing, mountain biking, and hiking in the warmer months. The open-concept living space includes a modern kitchen, adorned with stainless steel appliances, a built-in microwave, and quartz countertops, stands ready to fulfill your culinary desires. After an adventure-packed day, cozy up by the fireplace, letting its warmth caress your senses. Wake up to the expansive primary bedroom, which features a walk-out to the balcony. Designed with inclusivity in mind, this unit is wheelchair accessible, showcasing extra-wide doors in the primary suite and an intelligently designed ensuite. Another generously sized bedroom, a spacious den, and a second modern bathroom ensure ample living space. Convenience meets functionality with an in-unit washer/dryer combo. Indulge in the condominium's lavish amenities, encompassing access to the Horseshoe gym, sauna, and both indoor and outdoor pools, Horseshoe Lake and Beach. Ample parking adds to the ease of living. Just minutes away lies the town of Craighurst, offering essentials like a grocery store, gas station, pharmacy, and restaurants. Barrie and Orillia are a short 20-minute drive, while the GTA is accessible within an hour's distance. For an extra touch of indulgence, the famed VETTA spa is a mere 4 minutes away, promising relaxation beyond compare. This is your chance to relish the distinctive luxuries of Horseshoe Resort, where each day presents a new adventure and each evening, a serene embrace of comfort. (id:50886)
RE/MAX Hallmark Chay Realty Brokerage
18 - 7956 Torbram Road
Brampton, Ontario
((New Price )) Incredible Opportunity To Own Your Industrial/Commercial Property In A Prestigious Business Complex Known As Torbram Steeles Business Centre. This Unit has 2345Sqft Actual Floor Area Plus Upper 2000Sqft(Apprx) Of Newly Finished Mezzanine Area. Clear height Is 19Ft 10 inches. Main Ground Level has Front 1100 Sqft Of High End Finished Reception, Offices, Kitchen, Washroom & Boardroom . On The Back is Almost 1300 Sqft Warehouse Area With 1 Truck Level Door Can Accommodate 53Ft Trailer. Bonus Upper Mezzanine Of 2000Sqft Is Just Newly Built With A Board Room, Reception, Kitchen & Washroom. This Is A One Of Unique Kind Where Owners Can Do Their own Office Plus Warehouse Business While Renting Upper Office Area For Extra Income. Upper Level Has Private Stair Access From Entrance Lobby. So All 3 Portions Has Their Own Access Doors. Unit Is Allowed For Office, Warehouse & Manufacturing. Unit Is Facing To Torbram With Excellent Exposure & Signage Opportunity. Easy Access To Major Hwys & Airport. (id:50886)
Century 21 People's Choice Realty Inc.
1047(B) Larch Street
Innisfil, Ontario
Incredible Opportunity with Exclusive Residents-Only Access to Belle Aire Private Beach! Build your dream home or cottage on this sprawling 50 x 145 lot in the peaceful hamlet of Belle Ewart, Innisfil. Perfectly positioned in a highly sought-after area, this property offers the serenity of nature with the convenience of being just minutes from the sparkling shores of Lake Simcoe. The lot is mostly cleared and provides a flat, ready-to-build canvas for your vision. Enjoy exclusive private beach rights, along with nearby marinas, golf courses, parks, and essential amenities. Whether youre seeking a tranquil getaway or year-round living, this location delivers the perfect balance of natural beauty and lifestyle convenience. Just 20 minutes to Barrie or Bradford, this is your rare chance to own a piece of paradise. Don't settle for good enough build your dream life here! ** the assessed value is based on the vacant land and is subject to reassessment. (id:50886)
RE/MAX Hallmark Chay Realty
88 - 1100 Oxford Street
Oshawa, Ontario
Welcome to the stunning and scenic Lakeview Community in Oshawa! A well kept 3+1 bedroom condo townhouse in a quaint and quiet neighbourhood. Family and pet friendly complex with a spacious layout for a growing family and a extra bedroom for in-laws and guests! Enjoy your private fenced yard for entertaining and relaxation! The low maintenance fees makes it easy to live freely as it includes heat, hydro, water, building insurance, common elements and parking! Conveniently located close to amenities including grocery stores, schools, shopping, transit, and GO trains, all while being minutes away from the 401 and the Lake! A great opportunity for home ownership near the lake for first time home buyers, empty nesters and investors! (id:50886)
Royal LePage Terrequity Realty
53 Cisco Drive
Whitby, Ontario
New gorgeous Large 1 Br + 1 Wr bsmt Apartment W/ separate entrance from side. Walk in closet in bedroom. Luxury kitchen with dining room. Beautiful living space. High demand area. Quiet neighborhood. 8 Minutes to Durham college. 4 mins to major Hwys, close distance to major malls, 200M to Whitby health Network, grocery stores & professional offices. Looking for AA tenants. One vehicle driveway parking included. Tenant pays 25% of all utilities. (id:50886)
RE/MAX Community Realty Inc.
2851 Eglinton Avenue E
Toronto, Ontario
For SubLease -RARE FIND- Prime Large Automotive Sales Centre on Eglinton Avenue An exceptional opportunity to sub lease a free-standing office and automotive sales facility on a 0.81-acre lot with expansive paved parking for large volume of cars.Strategically positioned with major road frontage on Eglinton Avenue, this high-visibility property is ideally suited for a used auto dealership or automotive-related business. The building features multiple private offices, a reception area, flexible workspace, offering both functionality and a professional client experience. Rarely available in this corridor, this site combines generous vehicle display capacity, excellent exposure, and easy access - a standout opportunity for operators seeking a turn-key automotive location in a prime Toronto market. (id:50886)
Homelife/bayview Realty Inc.
135 Air Dancer Crescent
Oshawa, Ontario
Welcome to this beautifully designed, 4-bedroom corner townhouse, ideally situated in the desirable Windfields community of North Oshawa. This bright and spacious home features hardwood flooring on the main level and a modern eat-in kitchen with quartz countertops and a breakfast area that opens to a private balcony-perfect for relaxing or entertaining. The upper floor offers the convenience of a dedicated laundry area and features two bedrooms with walk-out balconies, providing ample natural light and outdoor space. The spacious primary bedroom includes a walk-in closet and a luxurious ensuite bath for your comfort and privacy. The main floor includes a versatile room with a walk-out to the porch-ideal for a home office, guest suite, or potential rental income. Located within walking distance to grocery stores, Costco, banks, shopping centers, and the Durham Region Transit bus terminal. Just minutes from Ontario Tech University, Durham College, and Highway 407, this home perfectly blends style, space, and convenience. (id:50886)
Homelife/miracle Realty Ltd
Main - 208 Carlton Street
Toronto, Ontario
Work/Live Amazing Location, Cabbagetown newly renovated 2 bedroom executive Apartment features soaring ceilings, all new appliances, bathroom and kitchen, Heat pump for cost conscious heating and cooling. TTC, Parks Shopping and all the perks that go with this neighbourhood. Existing furniture can stay or go and Parking is extra. (id:50886)
Royal LePage Signature Realty
422-428 Concession Street
Hamilton, Ontario
Exceptional Investment Opportunity – Mixed-Use Property in Prime Hamilton Mountain Location This well-maintained mixed-use property features three fully leased commercial units and one residential unit at the rear, offering a stable income stream and excellent tenant profile. Current commercial tenants include a popular hair salon, a tattoo studio, and a money exchange service—all long-standing and reliable businesses. Located on Concession Street, one of the busiest and most vibrant corridors on the Hamilton Mountain, this property enjoys high foot and vehicle traffic, ensuring consistent visibility and exposure for the commercial tenants. Surrounded by restaurants, hospitals, schools, and other amenities, this location is ideal for both commercial and residential use. All leases and documentation are in place and available upon request. This is a turnkey investment opportunity with solid rental income and minimal management required. (id:50886)
RE/MAX Escarpment Leadex Realty
1000 Portage Parkway Crescent Unit# 5003
Vaughan, Ontario
Welcome to the Top! With the North East Exposure you can see the sun rise right before you start your day. This Lease comes with 2 fairly sized bedrooms and 2 washrooms. Seconds away from transit so you'll never be late for anything. This unit comes with one parking spot, super rare!. Not to mention, you're minutes away from the major highway which makes getting around the city a breeze. Come see the Unit for yourself, book an appointment now. (id:50886)
Exp Realty Of Canada Inc
539 Belmont Avenue Unit# 1106
Kitchener, Ontario
Welcome to this bright and spacious top floor two bedroom, two bathroom condo offering privacy, quiet living, and elevated views in a highly desirable location just minutes from downtown. This well maintained unit features a modern open concept layout filled with natural light, along with a private balcony that is perfect for enjoying your morning coffee or unwinding at sunset. The kitchen flows seamlessly into the dining and living areas, creating an inviting space for everyday living or entertaining. The spacious primary bedroom includes a full ensuite and generous closet space, while the second bedroom is ideal for guests, family, or a home office. Additional features include in suite laundry, two owned parking spots, and a private storage locker, a rare and valuable bonus. Situated in a secure, well managed building near shops, cafes, public transit, and scenic walking trails, this top floor unit offers the perfect combination of urban convenience and natural surroundings. A fantastic opportunity for professionals, first time buyers, downsizers, or investors. (id:50886)
Royal LePage Wolle Realty
20 George Street Unit# 2905
Hamilton, Ontario
Experience upscale urban living in this beautifully designed, spacious, luxury apartment at 20 George Street, one of Hamilton's most desirable addresses. This contemporary high-rise offers a perfect blend of sophistication, convenience, and comfort - ideal for professionals seeking a stylish home base in the city's vibrant core. Step inside this spacious 870 square foot, 2 bedroom, 2 bathroom open-concept suite featuring floor-to-ceiling windows that flood the space with natural light and showcase breathtaking city and escarpment views. The sleek modern kitchen is equipped with stainless teel appliances, quartz countertops, plenty of cupboard space and elegant finishes throughout. You'll feel like a king looking out at the stunning south-east views over the city and beautiful escarpment from two spacious balconies. Lots of storage space, in-suite laundry, and custom blinds. Unwind at the end of the day in the premium building amenities including a state-of-the-art fitness centre with yoga room, rooftop terrace with BBQs, party lounge with pool table, meeting room/boardroom, bike storage and move. Parking available for additional $150 per month or $200 per month plus hydro for EV. Live in the heart of it all! Steps to Hamilton's vibrant restaurant and arts scene! You're minutes to James St. S. shops and restaurants, GO station, St. Joseph's Hospital, McMaster University Downtown Centre, Jackson Square, First Ontario Centre, the Art Gallery of Hamilton, 403/QEW highway access, and HSR public transportation. Easy access to Bruce trail, Hamilton's waterfalls and Harbourfront parks. Whether you're a busy professional, medical resident, or executive seeking convenience and class, 20 George Street offers a truly elevated lifestyle in the Heart of Hamilton's ambitious downtown core! (id:50886)
Royal LePage State Realty Inc.
113 Hartley Avenue
Paris, Ontario
Move into Less than 5 Year old Condo Townhouse in the prettiest town of Paris with close proximity to Brantford, Ayr, Kitchener & Cambridge. This beautiful unit offers open concept kitchen, brand new S/S Appliances, Dining, Spacious Living room, Walk-out to large balcony on the main floor with 2 pc bath. The top floor offers 1 bedroom with walk-in closet & walk-out to balcony, 2nd bedroom, 3 pc bathroom & laundry. Perfect for a small family, family with young children, working professionals or a young couple looking to their life. (id:50886)
Century 21 Green Realty Inc
288 Ridge Road N
Fort Erie, Ontario
Prime Office/Retail Space in the Heart of Downtown Ridgeway!Discover the best of the area with this exceptional opportunity in a highly sought-after downtown location. Formerly home to a reputable law firm, this well-maintained building underwent major renovations in 1986 and offers excellent functionality and charm. The main floor features an inviting reception area, multiple offices, a washroom, and a staff lunchroom/kitchen. The upper level provides additional office space, a spacious boardroom/library, and a second bathroom-plus the potential for residential living quarters with the appropriate permits. Additional highlights include a full basement, on-site parking for two vehicles, ample street parking, and updated asphalt shingles (2017) in great condition. (id:50886)
Century 21 Heritage House Ltd
11 Beech Street
St. Catharines, Ontario
Nice bungalow with 2 bedrooms and 1 full bath. The home was 3 bedrooms but converted two smaller bedrooms into one larger bedroom. Roof has been redone along with insulation, new vinyl siding, Waterproofing and sump pump installed in basement. Basement has framed and drywalled walls (basement is unfinished). Lots of potential! Driveway has been repaved as well. (id:50886)
Royal LePage NRC Realty
1234 South Wenige Drive
London North, Ontario
Discover this lovely two-story home in Stoney Creek, located right across from Wenige Park. With 5 large bedrooms, 3 bathrooms and plenty of storage space throughout, this house offers the perfect space for a growing family. The kitchen is modern and spacious, with lots of cabinets and a pantry for all your cooking needs. The living and dining areas are bright and welcoming, with big windows that let in lots of natural light. Upstairs, you'll find extra space that can be used as a home office, playroom, or relaxation area. The full basement provides even more storage options. Close to many amenities such as parks, shopping, dining, schools, and Stoney Creek Community Centre. This home is a great opportunity in a fantastic location-don't miss out! Contact us to schedule a viewing today. (id:50886)
Streetcity Realty Inc.
156 Wellington Street Nw
Bonnechere Valley, Ontario
Craftsman style stucco and stone sided home with beautiful wood finishes and trim. This is a light filled stylish spacious four bedroom two bathroom home with original features and modern updates It is a home to be enjoyed and lived in with a double lot and gorgeous gardens. Over 200K in renovations in keeping with the character of the home. This kind of workmanship in a home is a rare find these days! Energy audit done and insulation added to attic and basement. This is a romantic home that speaks volumes if you would like main floor living with two bedrooms, laundry and bath, lounging by the propane fireplace reading a book or enjoying the outdoors with friends inside a fantastic screened in porch. In addition there two bedrooms/studio space on the second storey and a 2 pc bath that lends itself to multi family living. Established garden with fruit trees on double deep lot with frontage on two streets. Paved drive 2024 and car port with covered parking. Forced air propane furnace 2015, propane fireplace 2020 approx, wood stove 2007, screened porch 2022, stucco 2009, soffit and fascia and metal roof 2008, windows capped. Municipal water and sewer. 200 amp service. Close to parks, trails, shopping, restaurants, and services, a short walk from downtown Eganville and the Bonnechere river. (id:50886)
Queenswood National Real Estate Ltd
420 Main Street
Bothwell, Ontario
PERFECT FOR RETIREES OR FIRST-TIME BUYERS!!!! Located in the friendly small town of Bothwell, this well- maintained home offers the perfect retreat for retirees or first-time buyers seeking comfort and affordability. Situated on a matured corner lot, this well maintained home is designed for easy living, featuring a simple and functional layout all primarily on the main floor. Also, offers the incredible potential with a large flexible room that can be converted to a fourth bedroom, family room, office and or workshop area. Whether you are looking to start a new chapter or downsizing, don't miss the chance to make this your home (id:50886)
Realty House Inc. Brokerage
57 Lisgar Street
Ridgetown, Ontario
Welcome to Ridgetown! This well-maintained three-level back split offers comfort, space, and fantastic potential. Featuring three bedrooms and 1.5 baths, this charming home has received thoughtful updates including fresh paint, new vinyl flooring on the lower level (2025), new hardware and door handles (2025), and new range hood (2025). The main level boasts an open kitchen and family room—perfect for gatherings and everyday living. Upstairs, you'll find three bedrooms and a four-piece bath with new sink (2025). The lower level showcases a bright and inviting recroom with its own separate entrance, plus a refreshed 2-piece bath (2022) - a smart setup for rental income or multi-generational living, especially with the nearby college. Step outside to nicely landscaped and a gravel double laneway that easily accommodates multiple vehicles. The backyard is a dream—partially fenced, shaded, and impressively looks deep, offering privacy and plenty of room to roam. Additional features include Hot water tank (rental) 2021 Reliance, Home insulation grant applied, sealing air leaks and smart meter (2022)Whether you're looking for a family home, a multi-family opportunity, or a sound investment, this property ticks all the boxes. (id:50886)
Realty House Inc. Brokerage
535 Wansbrough Way
Shelburne, Ontario
Welcome To 535 Wansbrough Way, Shelburne With Gorgeous 4 Bed Detached House, 5 Washrooms With Double Car Garage in The Great Neighbourhood of Shelburne; Impressive Double Door Entry, Separate Living And Family Room, Modern Kitchen Central Island, Quartz Counters, Property Have 4 Car Parking On The Driveway. Convenient Location Close To All Amenities, Grocery, Restaurants, Entertainment. Must Look This Property. Show & Sell..!! (id:50886)
Homelife Maple Leaf Realty Ltd.
215 Wexford Avenue S
Hamilton, Ontario
A picturesque 1.5-storey home in a tree-lined neighborhood awaits! Just moments from schools, parks, and essential amenities, this home offers both charm and convenience. As you step inside, you're welcomed by a bright and airy sitting room perfect for entertaining or relaxing with a good book. Toward the back, an addition creates a cozy family space, complete with a natural gas fireplace for movie nights. The main floor also features a spacious kitchen, a bedroom, and a 4-piece bathroom, ensuring both comfort and functionality. Upstairs, you'll find two sun-filled bedrooms and a 3-piece bathroom, creating a peaceful retreat. Outside, a stunning backyard sanctuary awaits, with lush flower beds and elegant stone landscaping. The highlight is the inviting inground pool, ideal for summer fun. A charming gazebo, nestled in the corner, provides a shaded spot to relax under the sunny skies. To top it off, the home boasts a brand-new concrete driveway, front porch, and refreshed landscaping. (id:50886)
Century 21 Leading Edge Realty Inc.
182 - 3 Farm View Lane
Prince Edward County, Ontario
Warm and Inviting Bungaloft Cottage in Prince Edward County! Welcome to 3 Farm View Lane, a bungaloft cottage in the Woodlands area of East Lake Shores-a seasonal, gated waterfront community on East Lake in Prince Edward County. This 2-bedroom, 2-bath layout offers great flexibility with a loft space perfect for extra storage or guest sleeping quarters. The main floor features vaulted ceilings, a cozy dining nook, solid maple kitchen cabinets, a handy pantry, and two full bathrooms, including a 3-piece ensuite off the primary bedroom.Recent updates include a new washer and dryer and a water softener. The cottage also offers two storage sheds, private parking for two vehicles, and comes fully furnished, providing an easy, turn-key start for next season. Whether you're relaxing indoors or enjoying the peaceful outdoor setting, this is a warm and welcoming retreat that feels like home.Just a short walk to the adult pool, gym, and beach, and close to all resort amenities: two swimming pools, tennis, basketball and bocce courts, gym, playground, leash-free dog park, walking trails, and 1,500+ feet of waterfront with shared canoes, kayaks, and paddleboards. Weekly activities-yoga, aquafit, Zumba, line dancing, crafts, movie nights, and live music-create a friendly, pet-friendly atmosphere for all ages.Open April to October, East Lake Shores is just minutes from Sandbanks Provincial Park, downtown Picton, and the County's many wineries, farm stands, breweries, and restaurants-perfect for day trips and local exploration. Monthly condo fees of $669.70 (billed 12 months/year) include TV, internet, water, sewer, grounds maintenance, off-season snow removal, and use of all amenities. Rentals are optional-join the on-site corporate program (advertised on Airbnb, VRBO, and more) or manage it yourself.3 Farm View Lane is a comfortable seasonal retreat-the perfect place to relax, recharge, and experience the charm of Prince Edward County. (id:50886)
Royal LePage Connect Realty
Unit # 4 - 158 Laval Street N
Ottawa, Ontario
Modern Luxury Meets Urban Charm Brand New 1-Bedroom Apartment in the Heart of Beechwood Be the first to call this beautifully crafted 1-bedroom, 1-bathroom apartment home perfectly located in Beechwood, just steps from your favourite cafés, restaurants, and boutiques.This sun-filled unit offers a sleek, open-concept layout designed for both comfort and style. The chef-inspired kitchen is a standout, featuring custom two-toned cabinetry, gleaming quartz countertops, a spacious island, and premium stainless steel appliances perfect for cooking, entertaining, or relaxing at home.Unwind in your spa-like bathroom, complete with high-end finishes and modern fixtures. Enjoy the convenience of in-unit laundry, large windows that flood the space with natural light, and thoughtful design details throughout.Ideally situated close to public transit and only a 5-minute drive to the ByWard Market, this vibrant community offers the best of urban living with a welcoming, neighbourhood feel. Opportunities like this don't come often. (Please reach out to Robbie Murphy at 819-918-5130 with all Inquiries) (id:50886)
Exp Realty
Unit # 7 - 158 Laval Street N
Ottawa, Ontario
Be the First to Live in This Stunning Brand-New 2-Bedroom Apartment in Beechwood Welcome to your new home in the heart of Beechwood, just steps from the citys best coffee shops, restaurants, and local charm. This beautifully designed 2-bedroom, 1-bathroom apartment offers the perfect blend of modern comfort and urban convenience.Step inside to a bright, open-concept layout filled with natural light and upscale finishes. The stylish kitchen features custom two-toned cabinetry, gleaming quartz countertops, a spacious island, and stainless steel appliances ideal for cooking and entertaining.You'll love the two generous bedrooms, a spa-inspired full bathroom, and the added bonus of in-unit laundry for ultimate convenience. Located just minutes from downtown and close to transit, this vibrant community has everything you need right at your doorstep. Dont miss this opportunity to call this incredible space home. (Rental Application, Letter of Employment and Credit Score must be submitted before viewings.) (id:50886)
Exp Realty
78 Antiquary Road
Kawartha Lakes, Ontario
Vacant waterfront lot on perhaps the nicest shoreline of Canal Lake with hard bottom sand shoreline and breathtaking sunset views. Canal Lake is located between Lake Simcoe and Balsam Lake with the main channel of the Trent-Severn Waterway just off the shoreline. Property is conveniently located close to Centennial Park Road and Hwy 48. Great summer and winter fishing. Antiquary Beach Association dues are $125 per year due in July. 2025 fees have been paid. Access is by an un-assumed municipal road. (id:50886)
RE/MAX All-Stars Realty Inc.
Villa 1 Week 9 - 1020 Birch Glen Road
Lake Of Bays, Ontario
Experience Muskoka at its finest with Villa 1, Week 9 at Landscapes Lake of Bays. This spacious 2-bedroom, 3-bath villa offers 1,888 sq. ft. of luxury living in one of Muskoka's premier fractional ownership resorts. The villa features an open-concept design with a gourmet kitchen, elegant dining area, and a welcoming great room complete with a stone fireplace. Large windows and walkouts bring in natural light and provide seamless access to the outdoors. Two generous bedrooms, each with its own bath, along with an additional full bath, ensure plenty of space and comfort for family and guests. Week 9 is the perfect late-summer escape enjoy warm days on the water, breathtaking sunsets, and the vibrant beauty of Muskoka as summer begins to shift toward fall. Landscapes offers a wide range of amenities including a sandy beach, boating, clubhouse, pool, and fitness facilities. With full property management and maintenance, you can simply arrive and enjoy. Fractional ownership at Landscapes gives you all the benefits of Muskoka living without the responsibilities of full ownership an ideal way to make lasting memories on Lake of Bays. weeks in 2026, Feb 1st, March 29th, April 26, August 23rd, and Oct 18th (id:50886)
Royal LePage Lakes Of Muskoka Realty
686487 Sideroad 19 Side Road
Blue Mountains, Ontario
Winter Seasonal Lease- Flexible Term. Spend the winter in comfort and style at this beautifully restored farmhouse, ideally located in the heart of Beaver Valley. Offering flexible lease terms and sleeping accommodations for up to 8, this stunning country home blends timeless French country charm with modern finishes and sweeping views of the surrounding landscape.The spacious main floor is filled with natural light and features two cozy gas fireplaces, a chefs kitchen with a large island, and open-concept living and dining areas perfect for relaxing or entertaining. A separate mudroom with direct garage access, a powder room, main-floor laundry, and an additional sitting area with a pull-out couch provide both functionality and flexibility.Upstairs, you'll find a beautifully finished 4-piece bathroom and three large bedrooms, including a queen bed, two singles, and another pull-out couch. Each room offers peaceful views of the property and countryside, creating a serene retreat after a day outdoors.Set on a private and expansive property that borders the Beaver River, the home offers a true escape into nature. With open fields and forested areas, it is ideal for winter walks, snowshoeing, or simply enjoying the tranquil surroundings.Best of all, you are just 5 minutes from Beaver Valley Ski Club, making it incredibly convenient for members and ski families. The charming village of Kimberley is also just 5 minutes away, home to local favourites like the Kimberley General Store, Hearts Tavern, and Justins Oven. You are only 15 minutes from Thornbury's boutique shops and restaurants, and 25 minutes from Blue Mountain and several private ski and golf clubs.Whether you're hitting the slopes, exploring scenic trails, or enjoying quiet evenings by the fire, this exceptional farmhouse is the perfect place to call home for the winter season. Available from Dec. 1st. (id:50886)
Bosley Real Estate Ltd.
Basement - 4789 Colombo Crescent
Mississauga, Ontario
Location You'll Love! Imagine living just a 3-minute stroll to the Winston Churchill GO Station, making your commute a breeze! Located in the highly sought-after area of Winston Churchill / Artesian Dr (near Hwy 403), you're minutes from Erin Mills Mall and all the best shopping. Plus, enjoy easy parking access right at your door. It's a bright, beautifully maintained, and private retreat. Bedroom | 1 Bath Modern Kitchen with sleek stainless steel appliances.Private Entrance for total convenience and security.Separate, Dedicated Laundry-no sharing with the main house!1 Car Parking included.Rent: $1,600/month.Utilities: 30% Ideal for: Singles or couples looking for a clean, private, and convenient lifestyle. Don't miss out on this fantastic opportunity! We require a credit report, recent pay stubs, and references. ** This is a linked property.** (id:50886)
Executive Homes Realty Inc.
47 Barkwin Drive
Toronto, Ontario
Welcome to this charming 3-bedroom bungalow nestled in the highly sought-after Thistledown area of Etobicoke. Set on a quiet, family-friendly street lined with mature trees, this home offers a warm and inviting atmosphere perfect for families or downsizers alike. The spacious living and dining area provides a comfortable space for entertaining or relaxing, while the bright kitchen offers functionality and potential for your personal touch. The home features three well-sized bedrooms and a full bathroom, all conveniently located on one level for easy living. The unfinished basement provides ample storage space and exciting potential for future customization or expansion. Outside, enjoy a private backyard ideal for gardening, play, or outdoor gatherings. Perfectly situated, this property is within walking distance to schools, shopping plazas, and beautiful parks, with TTC transit and major highways nearby for effortless commuting. Experience the best of suburban comfort and urban convenience in this delightful Etobicoke bungalow. A wonderful place to call home. (id:50886)
Royal LePage Citizen Realty
664 Scarlett Road
Toronto, Ontario
Solid detached 3-bedroom bungalow located in the highly sought-after area of Etobicoke. Lovingly maintained by the owner for nearly two decades. The rooms are generously sized, featuring hardwood and ceramic flooring throughout. Numerous updates have been made, including fresh paint, all new windows, and entrance doors. The property boasts a new water heater, air conditioning unit and a newly paved asphalt driveway that can accommodate six cars, along with a double car garage equipped with an extra cold room and workshop. Additionally, there is a two-bedroom basement apartment with a separate entrance, ideal for extended family. The fenced backyard provides ample privacy and space to enjoy a patio for entertaining, as well as a beautifully maintained garden. Convenient transportation options are available with TTC at the doorstep. Nearby amenities include parks, schools, churches, shopping, and easy access to Highway 401 and the airport. The new Eglinton Crosstown LRT is also coming to the area and is within walking distance of the home. Tenant must pay: Heat, Hydro, Water, Garbage Removal, Hot Water Heater and Air Conditioner Rental. Tenant will be responsible for snow removal and outside maintenance of the House. (id:50886)
Royal LePage Terrequity Realty
605 - 5 Marine Parade Drive
Toronto, Ontario
one of the nicest views of Toronto's waterfront, totally unobstructed from East to West, 3 walk-outs to balcony, there is no unit above, only the patio of a unit, all bedrooms have walk-outs. (id:50886)
Right At Home Realty
47 - 1000 Asleton Boulevard N
Milton, Ontario
Welcome to this stunning End Unit Bright Upgraded Beautiful 3 Bed Townhouse Like Semi Detached. well-maintained home is nestled in a prime Milton location. Ground Floor Office Area, Open Concept Living, Kitchen And Big Balcony On The 2nd Level, Pot Lights, Oak Stairs, No carpets throughout the entire house. Groceries, Banks, School, Hospital And Other Amenities Minutes Away. (id:50886)
Kingsway Real Estate
Lot 7 Ridgeview Road
Dysart Et Al, Ontario
Build Your Dream Home in Peaceful Haliburton Highlands! Attention dream home seekers! This is your rare opportunity to own one of the last available lots in one of Haliburton's most sought- after communities. Nestled on just under 4 acres of pristine, maturely wooded land, this exceptional property offers both privacy and breathtaking views overlooking downtown Haliburton and Head Lake. Located just off a year- round municipal road, you'll enjoy convenient, four-season access just minutes from town amenities including charming shops, restaurants, and endless recreational activities. Surrounded by elegant, custom built homes, this lot offers the perfect canvas to bring your vision to life in a prestigious neighborhood that blends natural beauty with upscale living. Don't miss your chance to secures this incredible piece of paradise. Lane like this is few and far between! (id:50886)
Century 21 Granite Realty Group Inc.
Main - 50 Parkdale Road
Toronto, Ontario
Renovated Main Level Apartment in Roncesvalles/Parkdale! Step into this beautifully updated 2bedroom, 1-bath main-level unit showcasing a modern kitchen with new finishes, a bright and spacious living area, and two well-sized bedrooms. The renovated bathroom and fresh interior upgrades make this space move-in ready and comfortable. Nestled on a quiet, one-way residential street with minimal traffic, you'll enjoy a perfect balance of peace and convenience-just steps to High Park, St. Joseph's Hospital, local transit, and some of the city's best restaurants, cafés, and bars. Easy access to major routes and downtown via the DVP. City street parking available. (id:50886)
Psr
74 Davenfield Circle
Brampton, Ontario
Stunning 3 +1 bedroom Townhome in the most desirable East Brampton location backing onto a ravine. Quiet family friendly street.NO CARPET IN THE HOUSE.Freshly painted. Open concept layout, harwood floors, double entrance door, oak staircase,upgraded vanities. Direct access from garage to the house and from garage to backyard. Large living room with walkout to balcony, electrical fireplace.The modern kitchen with stainless steel appliances, quartz countertops, centre Island, breakfast bar, glass backsplash and large breakfast area.Primary bedroom features 4-piece ensuite with separate frameless glass shower. Laundry separate room with shelving and cabinets. Finished WALK-OUT basement with bedroom, recreation room, 3 pc bath and plenty of storage. Nearby schools, grocery, banks, costco, Highway 50, 27, 427.Shopping and city transit steps away. (id:50886)
Sutton Group-Admiral Realty Inc.
2626 Delphinium Trail
Pickering, Ontario
Hardwood Flooring In All Main Areas, Pot Lights & Double Car Garage The Open Concept Second Floor Includes A Great Room With A Walkout To An Oversized Deck The Primary Bedroom With A 5 Piece Ensuite, Walk-In Closet, & Walk-Out To A Private Balcony. This Home Was Newly Built & Is Still Under Tarion Warranty, Close To All Major Amenities Including Highway 407/401, Go Transit, Schools, Pickering Town Centre, Durham Live Resort, Seaton Trail & Much More Walk From A New School , And An Upcoming Retail Plaza Delivering Unmatched Future Value And Convenience. (id:50886)
Homelife/future Realty Inc.
3452 Eglinton Avenue W
Mississauga, Ontario
Fantastic Opportunity for First-Time Home Buyers! Welcome to this beautifully built 3-bedroom home by Cachet, nestled in the highly sought-after Churchill Meadows community. This carpet-free home boasts abundant pot lights, a spacious partially finished basement with soaring 10 ceilings, and a double car garage. Step outside to a charming wooden patio perfect for relaxing and entertaining during the summer months. Enjoy the perfect blend of comfort, style, and location. Conveniently close to top-rated public schools including Oscar Peterson Public School, St. Sebastian Catholic Elementary, Artisan Drive Public School, and Erin Centre Middle School. Don't miss your chance to own this gem schedule your visit today and experience the warmth of this home and its vibrant neighbourhood! (id:50886)
Save Max Real Estate Inc.
103 - 681 Yonge Street
Barrie, Ontario
Available for Lease starting November 15th is this Stunning 1-Bedroom Condo with a fully functional den, ideal for a home office or guest space. Featuring 9 ft ceilings and laminate flooring throughout, this modern unit offers a stylish open-concept layout with a 4-piece bath, stainless steel appliances and quartz countertops. Located just minutes from Barrie with easy access to the GO Station, Shopping Malls and Schools. This Condo also includes Premium Building Amenities such as a Rooftop Terrace with Lounge and BBQ area, Party Room, Gym and Concierge Service. One underground parking spot is included making this an Exceptional opportunity in a Prime Location. (id:50886)
Icloud Realty Ltd.
Ph 1002 - 4800 Highway 7
Vaughan, Ontario
Stunning Penthouse for Lease: A Luxurious Urban Retreat! Discover this exquisite penthouse offering 815 sq ft of stylish indoor living, complemented by a spacious terrace perfect for outdoor relaxation or entertaining. This modern gem features high-end upgrades, including pot lights, smooth ceilings, and full-sized stainless steel appliances. The kitchen is beautifully appointed with under-mount lighting, and the living area is TV-ready with wall mounts and pre-installed wiring. Enjoy the added luxury of mirrored closet doors and exclusive building amenities, such as an outdoor pool, party room, gym, and rooftop garden. Plus, benefit from the security of a staffed guard and the convenience of being close to shops and transit systems. This penthouse is truly a must-see for those seeking luxury and convenience in one package. (id:50886)
RE/MAX Premier Inc.
9512 Regional Road 1 Road
Uxbridge, Ontario
Rarely Offered Country Home Just Minutes from Uxbridge, Enjoy the best of both worlds country living with in-town convenience. This charming 3-bedroom brick bungalow sits on a large, picturesque acreage just minutes from downtown Uxbridge. The home features an eat-in kitchen, main-floor laundry, and a full basement, offering comfortable living in a peaceful rural setting. Surrounded by scenic views, this well-laid-out bungalow provides the tranquility of the countryside while remaining close to schools, shops, restaurants, and all town amenities. This detached home is part of a shared rural property, with both residences privately situated away from one another. Each tenant is responsible for their proportionate share of lawn maintenance, while driveway snow removal is maintained by the Landlord. Utilities (hydro and heat) are not included and are separately metered. The tenant must activate and maintain their own utility accounts. The property is serviced by a private well and septic system, both of which are included in the monthly rent. (id:50886)
RE/MAX All-Stars Realty Inc.
303 - 8 Cedarland Drive
Markham, Ontario
Brand New Luxury Vendome Condo At Warden and Highway 7, In a High Demand Unionville Downtown Markham Area. Terrance views a Modern Kitchen with BI stainless steel appliances. Walking distance to top-ranked Unionville High School. Open-concept living area with high-end kitchen appliances, and elegant details. Quick access to HWY 407, 404, 401. 24/7 Concierge. (id:50886)
Bay Street Group Inc.
109 Hua Du Avenue
Markham, Ontario
Sun-filled and spacious finished walk-out basement apartment featuring a functional layout with an open kitchen, one bedroom and one washroom, plus a large great room that can serve as a second bedroom. Conveniently located near all amenities, Berczy Park, Beckett Farm Public School, and Pierre Elliott Trudeau High School. Available furnished or with vacant possession. The tenants pay a portion of the Utilities. (id:50886)
Bay Street Group Inc.
515 - 153 Beecroft Road
Toronto, Ontario
Welcome to A Luxurious Condo In The heart North York! Offering 1 Br + Den with Balcony and South View! Very spacious Den Can be a 2nd Bedroom, Laminate throughout. Located next to a Performing Art Centre! Offering Fantastic Amenities Such as 24-Hour Concierge, Indoor Pool, Gym, Walking Distance to Empress Shopping Centre, Mel Lastman Square, Library, Restaurants, And Subway Lane. (id:50886)
Royal LePage Terrequity Realty
1408 - 181 Bedford Road
Toronto, Ontario
Bright Luxury Condo In The Upper Annex. This Sun Filled South Facing Suite Offers Over 700 Square Feet Of Living Space With 9 Ft Ceilings. Large Windows and Balcony Offer Unobstructed Views Of The City And Beyond. The Entrance Leads You to The Open Concept Modern Kitchen with Stainless Steel Appliances and Built-in Fridge. Primary Bedroom Has It's Own Ensuite Bathroom. The Luxury Building includes a gym, party room, visitor parking, outdoor terrace with sun deck, concierge/24 hour security. Short Walk to Dupont TTC Station and Yorkville, Restaurants and Shops At Your Doorstep. High Speed Internet included for one year. (id:50886)
Royal LePage Terrequity Realty
611 - 62 Forest Manor Road
Toronto, Ontario
Location Location Location, Stunning Spacious 2 Bedroom, Master En-Suite, Liv Room W/O To Balcony, Beautiful View Of City. Emerald City- Dream Tower, Steps To Subway, Fairview Mall, Quick Access To 404/401. Full Amenities: Indoor Pool, Exercise Room, Party Room, And Security. (id:50886)
RE/MAX Excel Realty Ltd.
405 - 2 Teagarden Court
Toronto, Ontario
FULLY- FURNISHED new Teagarden condos in the heart of Bayview Village. With 2Bdrm + Den CORNER UNIT, and breathtaking panoramic North Northeast and Northwest views, 1 Parking and 1 Locker. Bright unit with large wraparound Balcony and lots of windows, laminate flooring. Extremely convenient: Minutes walk to Subway, TTC, Bayview Village shopping, restaurants etc. (id:50886)
Cityscape Real Estate Ltd.
30 Goodview Road
Toronto, Ontario
Welcome to 30 Goodview Rd, a beautiful renovated Two-Story family home offering 4+1 spacious bedrooms, 3 bathrooms, situated in the heart of North York. High quality upgrades, hardwood flooring main and basement, all new windows, 3 new bathrooms, 2 newer kitchens, pot lights, freshly painted through-out. Short walk to excellent schools, daycare, Fairview Mall, Bayview Village, North York General Hospital, Ravine trails, parks, tennis courts. Minutes to DVP/404/401, shops, restaurants, and more. Finished Basement with separate entrance! (id:50886)
Forest Hill Real Estate Inc.
211 14 Concession
South Bruce, Ontario
Discover the charm and potential of this solid three-bedroom, one-bathroom brick bungalow, nestled on a spacious lot surrounded by mature trees. The main floor features a functional kitchen and bathroom, flowing into a cozy living room perfect for relaxing evenings. Downstairs offers additional living space, along with laundry and storage. The flat, treed yard offers space to play, garden, or simply enjoy the quiet. Located just minutes from Hanover, this home combines rural serenity with easy access to town amenities a perfect blend of quiet living and convenience. So much potential in this cozy home, come take a look and make it your own. (id:50886)
Wilfred Mcintee & Co Limited


