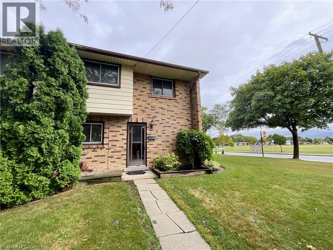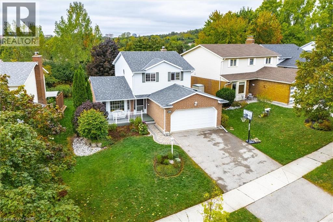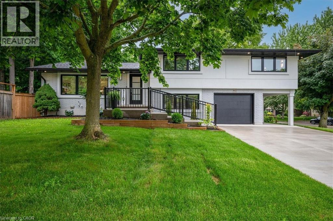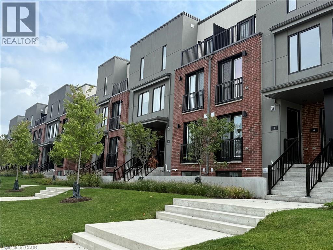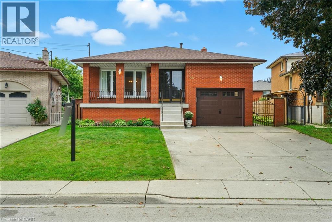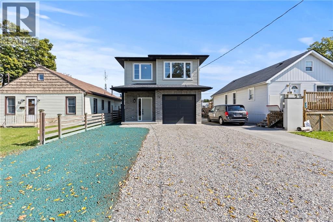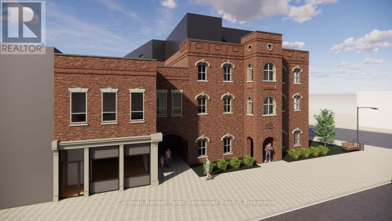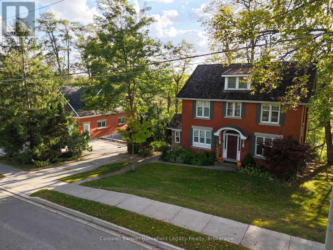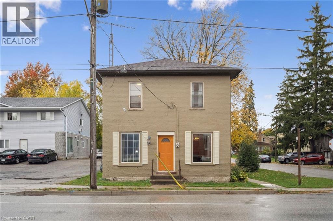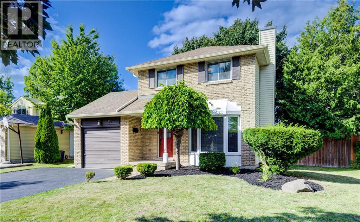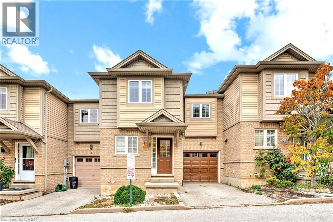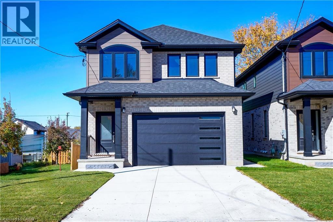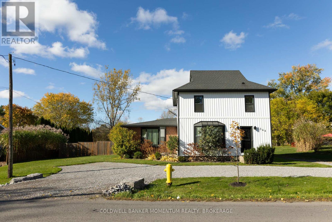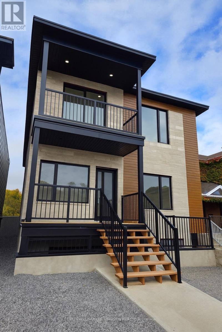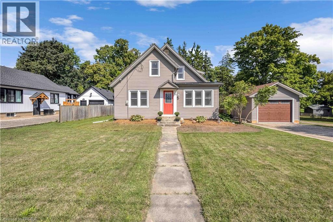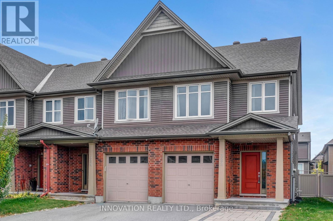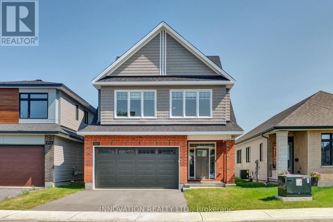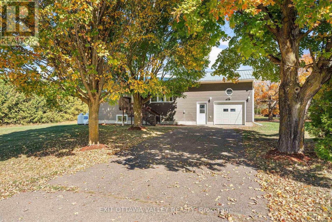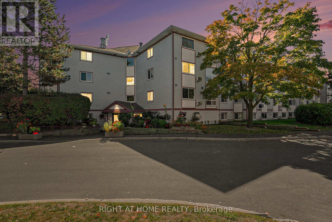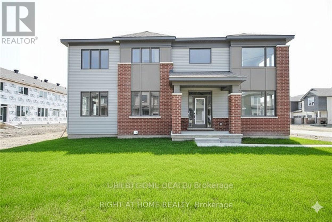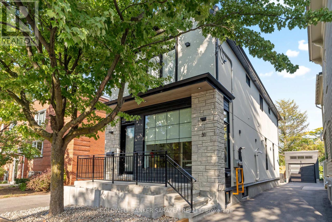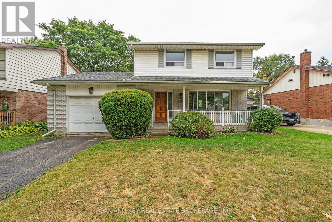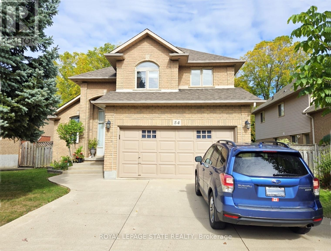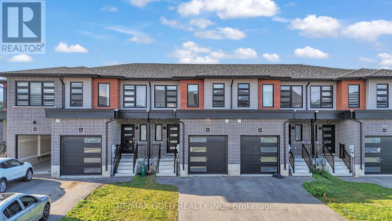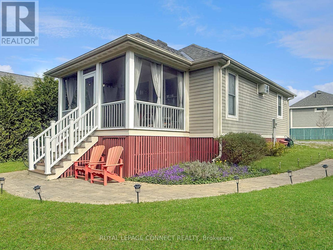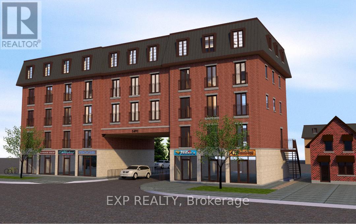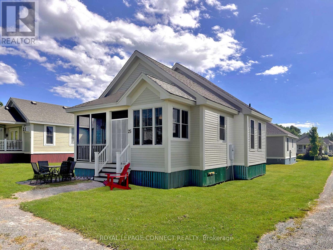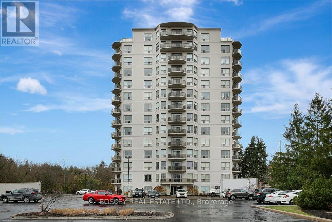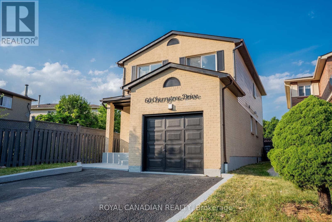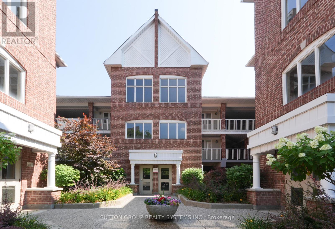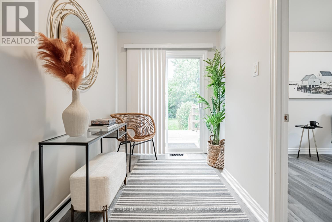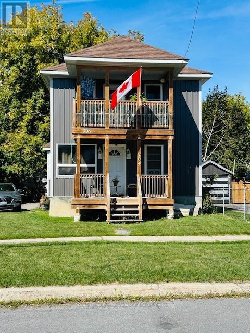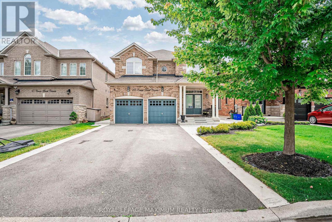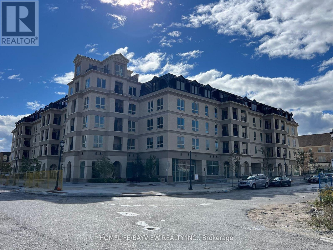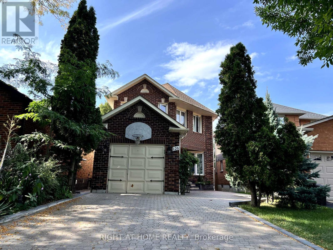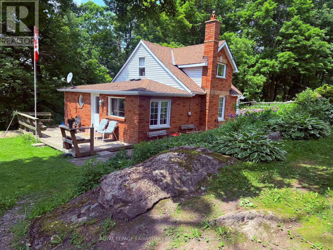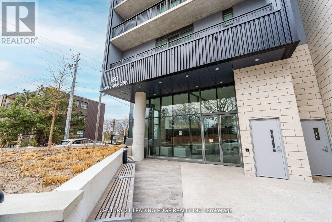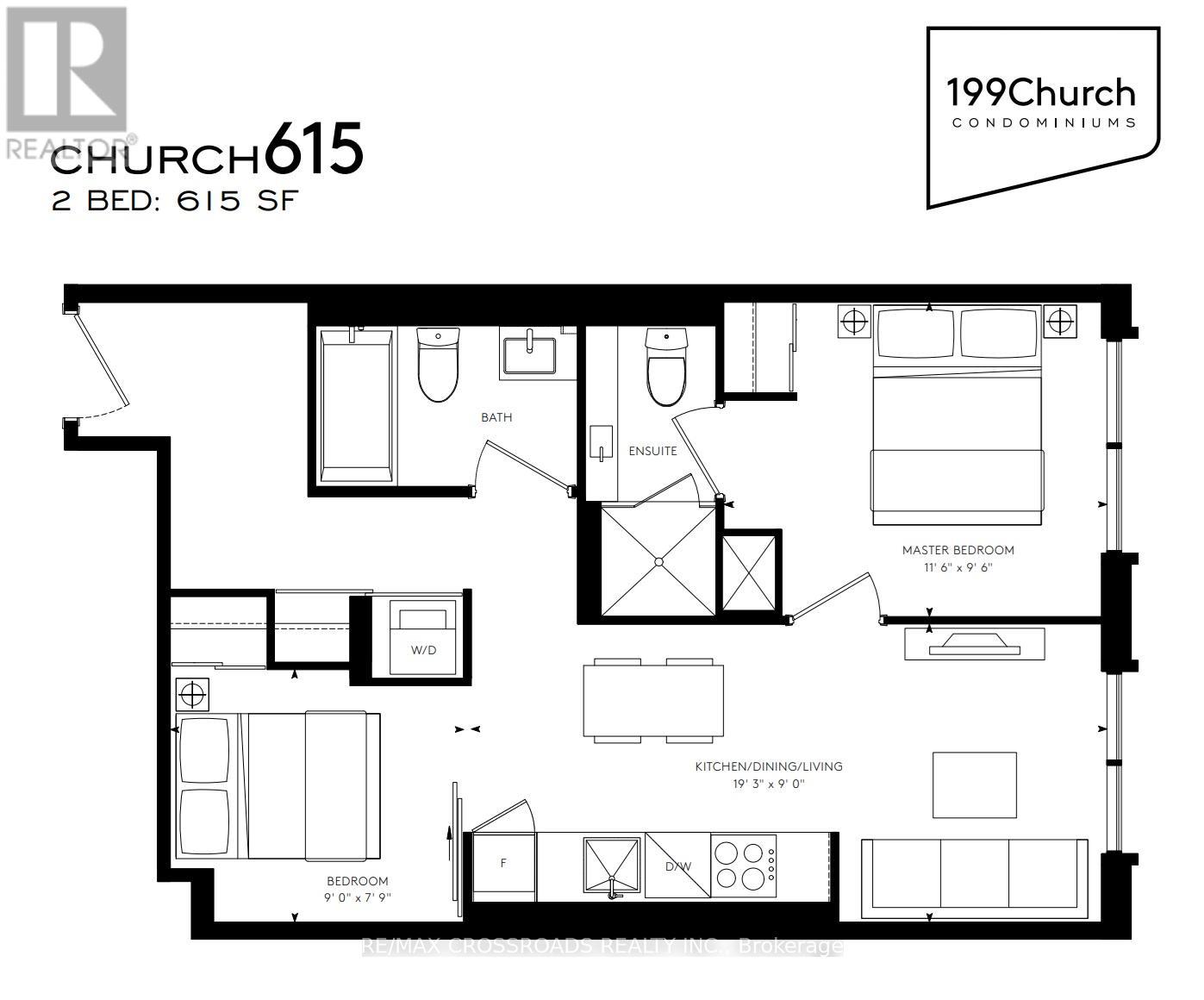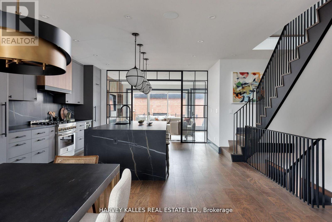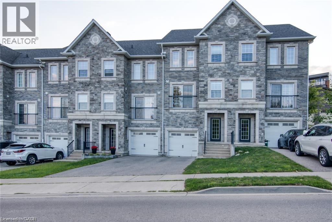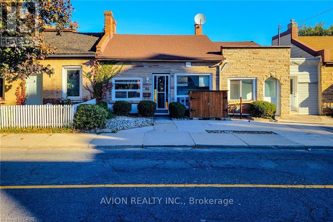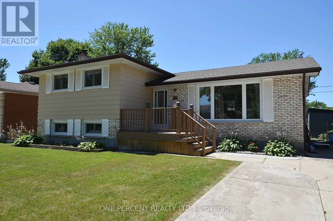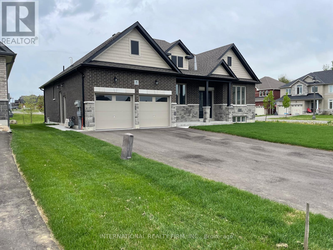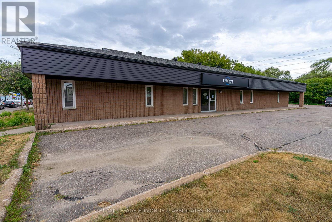4 Rosanne Crescent
Hamilton, Ontario
Cute & cozy 2 story, end-unit townhome in the desirable Berrisfield neighbourhood. You'll appreciate the gleaming hardwood floors throughout the main and upper levels. The main level displays a spacious living room, kitchen, separate dining area with sliding door to the backyard and 2-piece bathroom. The Upper level includes the primary bedroom, 2nd & 3rd bedrooms plus the four-piece bathroom. Make your way down to the basement level to find the finished rec room, laundry area and storage space with handy workbench. Furnace replaced in 2021 and Central Air in 2017. This home features a backyard that is fully fenced with a large deck and direct access to the parking space + 6 visitor. You’ll love this convenient location right across from the park, playground and school. Also, very close proximity to public transit, shopping and easy access to Highways. Great starter for first time buyers, families or investors. (id:50886)
Coldwell Banker Community Professionals
256 Grand River Boulevard
Kitchener, Ontario
Check everything off your list! Located on a mature boulevard steps from the Grand River, this updated family home is situated just steps from the parks and trails of beautiful Chicopee! Welcome inside the foyer, open to a bright and oversized living room with vaulted ceiling, perfect for families who value living space and entertaining. The kitchen features timeless cabinetry and stainless appliances with trendy geometric backsplash. The separate dining room has a cozy fireplace and lovely backyard views of mature trees and the nearby Chicopee Vale trail. A garden door on this level leads to a huge deck that extends across the back of the home, and includes a handy gas line for your BBQ. Once back inside, the main level also has a convenient laundry room and powder room. Upstairs are three large bedrooms, including the primary with dual closets and an ensuite featuring granite vanity and separate tub and shower. An additional updated four piece bathroom is down the hall. BONUS! The finished lower level with gas fireplace is perfect for hosting extended family and has a huge recreation room with additional bedroom or office and large finished walk-in storage area. Lovely curb appeal and double car garage. Minutes from excellent schools, popular shopping, restaurants and the 401. A spacious family home presenting an amazing opportunity in a fantastic neighbourhood! (id:50886)
RE/MAX Twin City Realty Inc.
162 Greenbrook Drive
Kitchener, Ontario
Mature and desirable Forest Hill location meets fully modernized side split on beautiful, wooded lot. 162 Greenbrook drive has undergone an addition and major renovation adding square footage to transform the primary bedroom to include an oversized walk in closet and 3 piece luxury ensuite. An elegant stucco exterior compliments the brick, enhances R value, and accents the newly replaced windows and overhanging soffits. Luxury vinyl plank and hardwood stairs span majority of the carpet free home with pot lighting and modern light fixtures distributed throughout. The elegant eat in kitchen, features floor to ceiling cabinets with a shaker door style, centre island with quartz countertops and stainless steel appliances. Entertainment space extends from this space to the oversized fully fenced yard through the sliding patio door. One level up leads to 3 bedrooms, a 5 piece main bathroom and 3 piece ensuite with heated floors, beautifully finished with designer tile, bath tub and shower niches, and glass enclosures. The ground level consists of the 4th bedroom, 3 piece bathroom, and leads to the beautifully finished epoxy floor garage. The basement level offers maximum versatility with a direct family room back door to outside access, fully finished laundry and office; giving you the ability to offer a potential separate living space. The updates are pristine and consistent throughout. Roof and windows new in 2023, gas stove, dryer, and BBQ hook up. This home checks lots of boxes, move in and enjoy! (id:50886)
RE/MAX Twin City Realty Inc.
99 Roger Street Unit# 8
Waterloo, Ontario
Your very own Urban Oasis living at Spur Line Common Condos. This 3 bedroom Executive modern townhome with garage is located in Midtown KW steps away from the Spur Line Trail, ION light rail and transit bus stops. Conveniently located in the heart of Waterloo allowing residents easy access to plenty of lifestyle amenities-walking distance to shopping, restaurants and many entertainment options. Over 1800 sq ft of bright, spacious living with over $22k in builder upgrades-cabinetry, flooring & lighting. The main floor features a large living area, dining room with sliders to private terrace, a chef inspired kitchen all with 9'ceilings. The white kitchen has quartz counters, S/S appliances and is a great space to entertain with a large island & breakfast bar! Plenty of room for a work from home office space. Main floor laundry with stackable washer/dryer and a 2 pc bathroom. The upper floor has 3 generously sized bedrooms. The primary bedroom is complete with a walk in closet, ensuite bathroom and a second private terrace. Parking for 2 vehicles- including the private garage with garage door opener and direct access. (id:50886)
RE/MAX Twin City Realty Inc.
100 Taymall Street
Hamilton, Ontario
Pride of ownership shines in this original-owner home, nestled in the highly sought-after Templemead neighbourhood. This spacious all-brick backsplit offers over 2,000 sq/ft above grade of living space plus a fully finished basement. Featuring 4 bedrooms, 2 full bathrooms, a bright family room, formal dining area, living room and two kitchens – perfect for extended family or in-law potential. There is direct access into the basement from the single car garage along with a side door entrance. Enjoy the privacy of a fully fenced, pie-shaped lot with ample space for hosting those summer bbqs! Recent updates include fresh paint on the main level, LED light fixtures, new carpet in the family room, concrete front step, furnace, and A/C for peace of mind. Conveniently located within walking distance to shops, with easy highway access, and close to schools and parks — everything your family needs is just minutes away. Book your showing today! (id:50886)
RE/MAX Escarpment Realty Inc.
78 Knoll Street
Port Colborne, Ontario
Welcome to 78 Knoll Street, Port Colborne — where modern comfort meets small-town charm, just minutes from Lake Erie’s sandy beaches and the historic downtown. This newly built 3-bedroom, 3-bathroom home is thoughtfully designed for both style and function. The open-concept main floor features a bright kitchen with quartz countertops that flows into the dining and living areas, offering seamless access to the backyard. A convenient 2-piece bath and direct entry to the single-car garage complete this level. Enjoy the comfort of in-floor heating on the main floor and in the garage, making cooler months cozy and efficient. Upstairs, the spacious primary suite offers a private ensuite with a glass shower, while two additional bedrooms and a 4-piece bath provide plenty of room for family or guests. The backyard, partially fenced, is ready for your personal touch—ideal for a garden, patio, or play space. Set in a welcoming community, this home is perfectly located near Port Colborne’s waterfront, sandy beaches, charming shops, local restaurants, and the Welland Canal. Whether you’re enjoying coffee on West Street, an afternoon at the beach, or simply relaxing at home, 78 Knoll Street offers the perfect blend of comfort, convenience, and community. (id:50886)
RE/MAX Escarpment Realty Inc.
312 - 604 Queen Street S
Arran-Elderslie, Ontario
Comfortable one bedroom apartment available on the third floor overlooking the twinkling lights of the Village. Elevator and stair access via secure entry helps keep you safe. In-house mail boxes, laundry and storage, plus on site parking for one vehicle makes living there just a little more special! Nice bonus is brand new appliances and attractive kitchen back splash! $35 a month flat water fee is in addition to the rent, plus metered Hydro. Heating and Cooling is controlled by a switch in each unit. This particular home has large bright windows and a huge walk-in-closet which is great for storage. Entry foyer has a generous closet as well. There is an identical staged unit on the same floor that shows how much furniture can fit in and gets your dreams rolling! Paisley Inn Residences is located right in the heart of the Village of Paisley at the Town Square. Restaurants and activities are barely steps away! Walking trails, parks, the library and more are near at hand with more to explore. Have a look! (id:50886)
Coldwell Banker Peter Benninger Realty
276 Emily Street N
St. Marys, Ontario
This meticulously renovated and updated 2 storey home is truly one-of-a-kind. Located just four blocks from downtown St. Marys and backing onto the Thames River, this property offers a rare combination of privacy, scenic valley views, walkability, and turn-key quality.The main level features a custom chef's kitchen with high-end finishes, cherry hardwood floors, stone accents, and tile floors with in-floor heat at the side entry/mudroom. The second level offers 3 generous bedrooms, a large open hallway, and a beautifully renovated 4-piece bathroom with heated tile flooring. The third level provides flexible bonus space ideal for an office, studio, nursery, or guest suite - plus a newly completed 3-piece bathroom with heated floors.Outside, the custom 24' x 34' detached coach house with upper loft adds incredible versatility - ideal for a workshop, auto storage, creative space, or office. The raised deck is perfectly positioned for river views and easy access to the Thames for kayaking/canoeing or quiet enjoyment of nature. Parking for you and your guests is exceptional.This is a rare opportunity to secure a truly unique St. Marys property in one of its most desirable river-adjacent pockets. Book your private viewing and experience the setting, quality, and lifestyle this home offers.276 Emily Street, St. Marys - This meticulously renovated and updated 2 storey home is truly one-of-a-kind. Located just four blocks from downtown St. Marys and backing onto the Thames River, this property offers a rare combination of privacy, scenic valley views, walkability, and turn-key quality.This is a rare opportunity to secure a truly unique St. Marys property in one of its most desirable river-adjacent pockets. Book your private viewing and experience the setting, quality, and lifestyle this home offers. (id:50886)
Coldwell Banker Homefield Legacy Realty
39 Albert Street W
Plattsville, Ontario
Historic Charm & Endless Potential – 39 Albert Street West, Plattsville Step into a home filled with history, heart, and opportunity. Built in 1900, this century home at 39 Albert Street West captures the essence of small-town living. Inside, you’ll find high ceilings, wide trim, and vintage accents that speak to the craftsmanship of another era. The layout offers three entrances to the bright main floor. The front door opens to a spacious living room, a separate dining room, and two entrances to the kitchen, with a walk in pantry, creating the warm gathering space for family dinners or entertaining friends. The main floor also boasts a two piece bathroom, a large laundry room with access to a workshop opening to the garden. Upstairs, you will find three comfortable bedrooms, a four piece bathroom and two finished rooms that await your personal preferences. All rooms newly carpeted. This home is brimming with character and potential — perfect for those who love restoring classic homes or want to create a one-of-a-kind residence that blends heritage beauty with modern comfort. Outside, the large yard, with partial fencing and mature trees offer the perfect backdrop for future gardens, patios, or family barbecues. There are two sheds and a separate garage on the property — a quiet oasis just steps to Plattsville’s quaint main street. Bring your vision and a bit of TLC to this hidden gem — a home with good bones, authentic charm, and the promise of something truly special. (id:50886)
Royal LePage Wolle Realty
98 Rolling Meadows Drive
Kitchener, Ontario
Have you been on the lookout for a move-in ready home with plenty of extra space in a central, mature, and notably family-friendly neighbourhood? 98 Rolling Meadows Drive might be what you and your family have been waiting for! Beautifully cared for, thoughtfully renovated, and jam packed with mechanical updates and smart home tech, this three-bedroom residence on a generously sized 65x115 foot lot in the heart of Forest Heights stands ready to welcome its next owners. Principal rooms boast abundant natural light and an airy contemporary feel, accentuated by a wide bay window to the front of the home and a cozy gas fireplace in the living room, perfect for the colder evenings soon to come. Step on through to an updated kitchen via the adjacent dining space, and on out to a raised rear deck with its natural gas hookup and the sprawling, fully fenced rear yard beyond; offering a natural flow great for entertaining when warmer temperatures return. The three bedrooms occupy the upper storey, sharing the updated four-piece family bathroom with tiled floors and shower. All the way back downstairs is a beautifully finished rec room, which provides plenty of space for relaxation, hobbies, or a home office for those WFHers. Technical and mechanical updates are too extensive to number here, but include newer flooring and paint throughout (2023/2024), a revamped powder room (2021), a R/O water system with a brand-new filter, radon ventilation system (2022), new plumbing stack (2021), a new electrical panel (2019), and much, much more. All this comes in a great neighbourhood surrounded by parks and schools, and with the expressway, shopping, restaurants, and every imaginable amenity mere minutes away. Don’t miss out on this chance to secure a wonderful home for your family to grow into and love! (id:50886)
Chestnut Park Realty Southwestern Ontario Limited
1328 Upper Sherman Avenue Unit# 2
Hamilton, Ontario
Welcome to this 3-bedroom FREEHOLD townhome, offering convenient living and exceptional value on the Hamilton Mountain. The main level features an open-concept layout with a modern kitchen, upgraded counters, stainless steel appliances, and seamless flow to the dining and living areas. Step outside to a private, fully fenced yard and deck—perfect for relaxing or entertaining. Upstairs, you’ll find 3 generous bedrooms, including a spacious primary with walk-in closet. The lower level is clean and unfinished, ready for your personal design. Located in a quiet, family-friendly community with very low POTL fees and minutes to schools, shopping, transit, parks, and the LINC (id:50886)
RE/MAX Escarpment Realty Inc.
256 W King Street
Ingersoll, Ontario
**BRAND NEW STAINLESS STEEL APPLIANCES INCLUDED AS IN PICS**NEWLY DONE CONCRETE DRIVEWAY**Stunning Modern Home with Income Potential! This newly built home offers 2,780 sq. ft. of finished living space, designed for both comfort and style. The open-concept kitchen features a large center island with eating space and flows into the spacious living room, perfect for entertaining. Patio doors lead to an outdoor BBQ area, ideal for gatherings. The main level also includes flexible office spaces, a 2-piece bathroom, and a large mudroom for convenience.Upstairs, enjoy four generous bedrooms, including a luxurious primary suite with a private ensuite, plus a second 4-piece bathroom and a convenient laundry area.The fully finished lower level includes a Secondary Dwelling Unit with two bedrooms, a kitchenette, rec room, 4-piece bathroom, and laundry area, offering rental income potential or space for extended family.Additional features include engineered hardwood floors, 9-foot ceilings, and easy access to local amenities and Hwy 401. This home blends modern comfort with versatility and income potential. The lot has been newly sodded. Dont miss out...schedule your viewing today! (id:50886)
RE/MAX Real Estate Centre Inc.
1344 Effingham Street
Pelham, Ontario
Located in the quaint village of Ridgeville. This large 3 bedroom charmer sits on an 80 by 190 foot lot with no rear neighbours. The expansive main level boasts an open concept eat-in kitchen, dining room and family room that leads to a patio door to the rear covered deck overlooking the large private fenced rear yard. This main floor also has a nice office/den area, a two piece bath and laundry/mud room that has access to the basement. The basement offers a great deal of future potential with a separate walk up entrance. The second floor has 3 nicely updated bedrooms and full bath. Nice option for the young family looking for privacy and close access to nearby shows and highway. (id:50886)
Coldwell Banker Momentum Realty
5 - 353 Wilmont Avenue
Ottawa, Ontario
Be the FIRST to live in Unit 5 at 353 Wilmont, a brand-new, spacious 2-bedroom, 1-bathroom middle unit in a modern 6-unit building in Westboro Village. This luxury unit features hardwood floors, quartz countertops, a full stainless-steel appliance package (fridge, stove with hood fan, dishwasher, microwave, washer/dryer), and an energy-efficient heat pump for heating and A/C, plus an owned hot water tank with no rental fees. Enjoy your morning coffee on your private balcony and the open-concept living and dining area designed for comfort and style. Steps from LRT Dominion Station on Wilmont, the new Westboro Beach, the Ottawa River paths, cafes, shops, pilates and restaurants, and just 15 minutes to downtown. Tenant pays hydro and insurance; first and last month's rent required. Book your showing today! (id:50886)
Coldwell Banker Sarazen Realty
118 Main Street W
Norwich, Ontario
Welcome to 118 Main Street West. This spacious four bedroom, two bathroom home is perfect for a family looking for small town charm with ease of access to both the 401 and 403. The naturally well-lit living room and dining room offers a great place for hosting gatherings. With the four bedrooms tucked away down the corridor and up the stairs, it gives excellent separation when you're looking for some peace and quiet. The fully fenced backyard has a view of mature trees around the property, providing privacy as you enjoy the expansive lawn. Armour stones surround the large, beautifully paved patio that was installed with a major backyard upgrade in 2023. The detached garage is equipped with electricity and measures almost 600sqft, perfect for a workshop and a great place to park your car if the 6-car driveway isn't enough. The water services are municipal, no need to worry about a septic or well. The kitchen was updated in 2017, the appliances in 2020, furnace and A/C in 2019. (id:50886)
Royal LePage Brant Realty
322 Fergus Crescent
Ottawa, Ontario
Absolutely stunning! 3 Bedrooms, 3 Bathrooms End unit townhouse, ideally located in Barhaven, close to Costco Shopping Centre, & HWY 416. Features welcoming floor plan, gleaming Hardwood floors in main floor, gourmet kitchen with upgraded cabinets, quartz countertops & S/S appliances, patio door leads to a fenced private backyard with large deck, professionally finished huge family room with Gas Fireplace in lower level, fabulous Master Bedroom with a beautiful 4 pce en suite, good size secondary bedrooms with a full bathroom. Extended driveway with nice interlock, vacant easy to show. (id:50886)
Innovation Realty Ltd.
868 Snowdrop Crescent
Ottawa, Ontario
Highly upgraded Tamarack home with loads of family space; the Emerson. Main floor welcomed by a bright and inviting Foyer, upgraded hardwood floors, spacious Living / Dining room with a Fireplace. Chef's kitchen with walk in pantry, upgraded quartz countertops, large island, high-end stainless steel appliances. Spacious stairs leads to the upper floor with 4 oversized bedrooms and loft. A bright and spacious Master Bedroom with a walk in closet. Luxury 5-pce ensuite, large soaker tub and double sinks. 3 generous secondary bedrooms, 2 full bathrooms, seconf floor laundry room, bright loft. Basment features a high ceiling with a lrage family room,This house is in a move in condition. (id:50886)
Innovation Realty Ltd.
2155 Foresters Falls Road
Whitewater Region, Ontario
Welcome to this inviting 3-bedroom , 2 full bath, raised bungalow in the heart of Foresters Falls, nestled on a generous 1/2 acre very private treed lot that backs onto a peaceful park. This home is move-in ready, with fresh paint throughout creating a bright and clean welcome.The main level offers a functional open concept layout including access from dining area and master bedroom to large covered deck.The lower level impresses with 9-foot ceilings, offering abundance of natural light and excellent potential for additional living or recreation space. An attached garage with a rear garage door. Don't forget the low maintenance metal roof. Blending privacy with community living, this property enjoys the best of both worlds peaceful green space out back and quick access to nearby villages including Cobden, Beachburg, and Pembroke. (id:50886)
Exit Ottawa Valley Realty
107 - 318 Lorry Greenberg Drive
Ottawa, Ontario
Attention Investors and first time buyers! This Rare 2 bed + den, 2 FULL bath condo with in-unit laundry and 2 parking spots is now for sale in sought-after Hunt Club Park. One of few units with 2 baths + 2 Parking spots! This property offers excellent value for both homebuyers and investors. The unit provides a spacious two-bedroom floor-plan that prioritizes functionality. Features include an open concept living and dining area & nice sized primary bedroom with en-suite, a second complete main bathroom, a versatile secondary bedroom. The suite also boasts a delightful sunroom/den. But the advantages extend beyond the suite itself. The building provides convenient proximity to parks, green spaces, and the Greenboro community center. It is also well-connected to public transit and offers access to various amenities. It is housed in a secure and smoke-free building with elevator access. Dog enthusiasts will appreciate that this pet-friendly building is only steps away from Conroy Pit. Water and insurance covered in the condo fees. Book your showing today! (id:50886)
Right At Home Realty
201 Billrian Crescent
Ottawa, Ontario
Welcome to 201 Billrian Cres in Kanata! Pristine corner townhome from Mattamy offers over 2000 SQFT of living space with a finished basement. Enjoy the benefits of a corner house with 3 beds + main floor office, 4 bath, finished basement with 3rd full bathroom. Kitchen with upgraded white cabinets, stainless steel appliances, island with a breakfast bar. The main floor office is perfect for work from home. Laminate and ceramic floor on the main. Second-floor large primary bedroom overlooking the backyard, with en-suite and walk-in closet. 2 more well-sized bedrooms, main bathroom, and conveniently located 2nd-floor laundry room. Finished basement with family room, full bathroom, and ample storage space. Located close to Hwy 417, Tanger Outlet shopping mall, Costco, and the Kanata IT sector. Tenants are responsible for utilities and hot water tank rental. NO PETS or SMOK. A/C and appliances are installed, and modern window covering will be installed. Pictures are from the previous listing, and a few of them are virtually staged. (id:50886)
Right At Home Realty
B - 31 Commanda Way
Ottawa, Ontario
Welcome to 31 Commanda Way, Unit B - a charming Barry Hobin Design 1-bedroom, 1-bath LOWER UNIT located in the heart of Lindenlea. Enjoy your private entrance to this well-maintained modern space featuring hardwood flooring throughout. Just steps from Beechwood's vibrant coffee shops, boutiques/restaurants, a short walk to the scenic Rideau River pathways, and with easy access to downtown and transit, the location is hard to beat.At the heart of the unit is a gourmet kitchen with quartz countertops and stainless steel appliances, perfect for everyday cooking or entertaining. Additional features include in-floor heating throughout, in-unit laundry, a utility room plus separate storage room, and pot lights throughout for a modern touch. Water included. Street parking available. (id:50886)
Coldwell Banker Sarazen Realty
180 Belmont Drive
London South, Ontario
Welcome to your new home in the highly sought-after Westmount neighborhood of London! This solid two-storey residence is a rare find, perfectly situated on a quiet, family-friendly street and backing directly onto green space, offering privacy and a peaceful, natural view. Step inside to discover a home that has been lovingly called home and has been updated over the years. The main floor features generously sized principal areas, providing ample space for family gatherings and entertaining. The spacious living room and formal dining area offer a perfect setting for both everyday living and special occasions. Upstairs, you'll find well-proportioned bedrooms, including a comfortable primary suite. The basement provides additional living space, perfect for a media room, home gym, or play area for the kids. This home is move-in ready, with a long list of updates that include the roof, flooring, furnace, A/C. The private backyard has direct access to the green space ideal a safe, private play area for children. Located in one of London's most desirable areas, you'll be close to excellent schools, parks, shopping, and all the amenities Westmount has to offer. Don't miss this opportunity to own a great home that combines solid construction in a fantastic location. Schedule your private showing today! (id:50886)
Oak And Key Real Estate Brokerage
15 Tucker Street
Thorold, Ontario
Detached Bungalow **** 3 Bedrooms, and 2 full Bathrooms **** Just Painted, including all Doors and Trims.**** 2 car Garage and 2 Car Driveway. SIDE ENTRANCE TO GARAGE FOR A POTENTIAL BASEMENT APARTMENT.**** 1150 sf of Unfinished Basement awaits your Creative mind for a Beautiful Recreation Room. House also listed for Lease. (id:50886)
Homelife/miracle Realty Ltd
54 Falconridge Drive
Hamilton, Ontario
This spacious west mountain 2 stry home has all the room your family needs to grow. Located in a warm & welcoming neighbourhood brimming with curb appeal - it's the perfect place to call home. Step into the uplifting 2-stry entry with its wonderfully high cathedral ceilings and tall sunlit windows. The elegant central winding staircase forms a dramatic architectural feature and helps to showcase the tall ceilings and gleaming hardwood floors on both levels. The heart of this home is the spacious well-designed kitchen with loads of counter space and cupboards that will make creating everything from fabulous meals to simple school snacks a breeze. You can either dine in the large kitchen bay window area overlooking the lovely yard or enjoy the chic elegance of the formal dining room. Afterwards just relax in the formal living room with its grand cathedral ceiling or enjoy the sunny main floor family room with its warm gas fireplace and formal mantle that will be perfect for all your seasonal decorating inspirations. With 3 spacious bedrooms, a bath on every level and a fully finished basement this house is sure to become your treasured family home. Notable features include a double concrete driveway with room for up to 4 cars plus a two-car garage with interior entry to the main floor laundry/mud room. All appliances in "as is" condition. (id:50886)
Royal LePage State Realty
50 Wilkinson Avenue
Cambridge, Ontario
Welcome to your dream Freehold townhouse nestled in a Westwood Village Preserve! Quiet Friendly Neighborhood Area where modern elegance meets functionality. This stunning 3-bedroom,3-washroom townhouse boasts a contemporary exterior that sets the tone for the luxurious living. Step inside to discover a spacious layout bathed in natural light, The main floor features high-quality laminate flooring, providing both durability and style, with oak handrail on the stairs. Unleash your creativity in the unfinished basement featuring large windows, offering endless possibilities. Experience luxury comfort and convenience all in one place. Located within the highly sought-after boundaries of Blair Road PS (JK-6),St. Andrew's PS(7-8), and Southwood SS(9-12). Ideally situated in close proximity to Cambridge Memorial Hospital, Downtown Cambridge, Grand River & Scenic Trails (id:50886)
RE/MAX Gold Realty Inc.
85 - 87 Butternut Lane
Prince Edward County, Ontario
Welcome to 87 Butternut Lane at East Lake Shores, a fully furnished 2-bedroom bungalow cottage on a private 40 x 69 lot facing the conservation area. With no rear neighbours and a ravine setting, this location offers rare privacy and peaceful views of nature. The west-facing screened-in porch is ideal for relaxing and enjoying stunning sunsets truly one of the best locations in the community. This cottage includes two-car parking on your private driveway. Monthly condo fees of $669.70 cover water, sewer, internet, cable TV, lawn care, and use of all amenities and common elements.East Lake Shores is a seasonal, gated resort community on the shores of East Lake, just 9 km from Sandbanks Provincial Park and close to wineries, shops, and restaurants in Prince Edward County. Open from April through October, the resort spans 80 acres of parkland with 237 cottages and over 1,500 feet of waterfront.Owners and guests enjoy a wide array of amenities, including two heated pools (adult and family), tennis, basketball, and bocce courts, a gym overlooking the lake, an off-leash dog park, walking trails, playgrounds, firepits, and a waterfront patio. Be as active as you like with activities like pickleball, line dancing, Zumba, Aquafit and Yoga. It's also a great place to just relax, recharge, and reconnect.Whether you're looking for a personal retreat, a family cottage, or a turn-key rental investment in one of Prince Edward County's most desirable locations, 87 Butternut Lane offers the perfect combination of privacy, comfort, and community. (id:50886)
Royal LePage Connect Realty
1491 Stittsville Main Street
Ottawa, Ontario
Attention: Developers And Investors. Exceptional Opportunity To Acquire A Fully Approved, Permit-Ready Development Site In The Heart Of Stittsville. This 0.40-Acre Lot At 1491 Stittsville Main Street Is Fully Approved And Permit-Ready For Immediate Construction Of A Five-Storey Mixed-Use Building. Approved Plans Include 18 Residential Units (7 One-Bedroom, 8 Two-Bedroom, 3 One-Bedroom Plus Den), 2 Ground-Floor Commercial Units, 34 Parking Spaces (Residential, Visitor, And Retail Mix), 11 Bicycle Spots, And 18 Storage Lockers. Zoned TM9[465]H(15)-H And TM9[2272]H(15), Allowing For A Range Of Commercial And Residential Uses. Located Within Ottawa-Carleton Common Elements Condominium Corporation No. 1030, With Monthly Fees Of $1,740.40. Strategically Positioned On A High-Traffic Corridor With Excellent Visibility And Walkability, This Site Offers Immediate Access To Public Transit, Retail, Schools, And Community Amenities. With Ottawa's Rental Market Strengthening And Condominium Inventory Tightening, This Turnkey Site With All Permits And Approvals Secured, Is A True Shovel-Ready Development Site In A Rapidly Growing Suburban Community With Strong Market Fundamentals. (id:50886)
Exp Realty
33 - 25 Butternut Lane
Prince Edward County, Ontario
Explore life at East Lake Shores, a family and pet-friendly resort in Prince Edward County, near wineries, Sandbanks Provincial Park, restaurants, and attractions. With over 1500' of waterfront, enjoy swimming, canoeing, kayaking, and paddleboarding. Participate in community activities, live music, and more, or simply relax and take in the amazing sunsets. This spacious two-bedroom, two-bathroom Northport model cottage is located in the Meadows area of East Lake Shores. The upper loft offers additional sleeping or storage space - great for teenagers or as an office/gym. Facing a community pocket park, the cottage is close to amenities such as the family pool, basketball and tennis courts, playground, and off-leash dog park, with a shared parking lot nearby. Included are a new LG stacked washer/dryer and two garden sheds. The heat pump mini-split system provides quiet and efficient heating and cooling, and a smart thermostat allows for offsite temperature management. Resort/cottages open April thru Oct. Condo fees include TV/Internet/Phone, Water, Sewer, Mgmt Fees, Grounds Maintenance, Off-Season Snow Removal, use of amenities. Income opportunity! - Airbnb or through the corporate rental program. (id:50886)
Royal LePage Connect Realty
805 - 255 Keats Way S
Waterloo, Ontario
Looking for a large condo in the Beechwood University area of Waterloo with underground parking? Then set your sights on this 1800 square ft 2 bed + Den, 2 Full bath condo on the 8th floor with northwesterly views. The condo is open concept allowing one to establish how they would like to set up and use the space. There is a dinette just off the kitchen and a separate dining area if you feel that you'd like two eating areas. The bedrooms are across the living room from each other providing an added level of privacy. The primary bedroom has a W/I closet and 3 pc ensuite. The condo also has another full bathroom, separate laundry area and some in suite storage. The condo is carpet free, has a balcony plus a gas fireplace in the living room area. The condo includes one controlled entry underground parking spot, 25 and has a storage locker, 139 in the lower level. The front entrance is inviting with a lounge area, library, mail room and exercise area. The condo has one furnished Guest Suite with full bathroom also available for rent. Situated close to both Universities, Waterloo Park, trails and Laurel Creek Conservation Authority. Flexible Possession. Please take a moment to review the marketing video, 360 degree photography and other marketing content. Some photos are virtually staged. (id:50886)
Bosley Real Estate Ltd.
60 Cherrytree Drive W
Brampton, Ontario
Absolutely stunning 4+1 bedroom, 3.5 washroom home featuring top-to-bottom modern upgrades! This move-in ready gem boasts 2 brand new kitchens, stylish new floors, modern interior doors, gorgeous new tiles, and completely renovated washrooms. Enjoy peace of mind with a Brand-new furnace and a 1-year-old hot water heater. The Legal Basement apartment with a separate side entrance offers excellent rental potential or ideal space for extended family. The main level features brand new Samsung appliances, including a stove, fridge, dishwasher, laundry set, and range hood all combining performance with sleek, modern design. Located in a quiet, family-friendly neighborhood on a tranquil street, just minutes from schools, colleges, plazas, Sabji Mandi, and more! Relax in the beautifully landscaped backyard with a huge deck, gorgeous gazebo, and freshly painted fence. Plus, enjoy the convenience of a finished garage (id:50886)
Royal Canadian Realty
183 - 103 Bristol Road E
Mississauga, Ontario
Location Location Location! Welcome To This Stunning Well Maintained Condo Unit Nestled In The Prime Of Mississauga Located Along The Hurontario Corridor. Move In Ready Condition And Perfect For First Time Home Buyers. Offers 765 Sq Ft Of Living Space Along With A Walkout Balcony To Enjoy Some Privacy & Scenic View And Den Can Be Used As A Second Bedroom Or Office. Laminate Flooring & Neutral Colour Paint Throughout With Granite Countertops In The Kitchen & Modern Flooring & Vanity In The Bathroom. Unit Comes With Two Side By Side Parking Spots That Is Rarely Offered. Steps To Public Transit, Parks, Places Of Worship, Community Centres, Sandalwood Square And Nearby Schools Walking Distance Through At Small Trail Behind Complex For Extra Convenience. Mere Minutes To Square One Shopping Centre, Hwys 401, 403 & QEW, Heartland Town Centre And Future LRT System. (id:50886)
Sutton Group Realty Systems Inc.
1094 Eastmount Avenue
Mississauga, Ontario
The Little Bungalow With Big Dreams. Don't let the square footage fool you, this Lakeview cutie knows how to punch above its weight class. With 2+2 bedrooms and 2 baths, it's the kind of house that learned early on how to maximize space, charm, and functionality. Inside, the open-concept living and dining area keeps things bright and breezy, while the oversized eat-in kitchen insists on being the life of the party (and doubles as your daily coffee HQ). Downstairs, the finished basement with two additional bedrooms and a separate entrance quietly hints at in-law suite potential or the perfect setup for guests, hobbies, or Netflix marathons you'll never admit to. Out back, a large private yard is practically begging for summer BBQs, garden experiments, or a hammock nap situation. The extra-long driveway handles three cars in a row, which means no more street-parking gymnastics. And being tucked at the quiet end of a dead-end street means less traffic and more neighbourly waves. Location-wise, it's hard to beat: walk to the lake, wander the nature trails, or explore the ever-growing buzz of Port Credit and Lakeview Village. Think of it as the bungalow that could - small in stature, big in possibilities, and perfectly positioned for your next chapter. (id:50886)
Royal LePage Real Estate Associates
704-706 First Street
Cornwall, Ontario
Looking for an affordable and well maintained duplex? This is the one for you. Many recent upgrades like all new metal siding, new roof, porch, some windows ,exterior doors, hot water tanks, flooring and much more. Main floor pays $1155 plus gas and electricity. Upstairs pays $922.50 plus electricity. Main floor has gas furnace and upstairs has electric baseboards. Generating a gross revenue of $24,930.00 Property tax $2196.00, Insurance $1658.00, and Water $1610.00. (id:50886)
Royal LePage Performance Realty
19 Front Street N
Orillia, Ontario
Situated in the vibrant downtown core, 19 Front Street offers an exceptional commercial opportunity with approximately 12,336 sq ft of adaptable office and retail space spread over two levels. With 29 dedicated parking spaces and connections to municipal water and sewer services, the property supports a broad range of business uses. Wheelchair-accessible. Elevator. Forced air gas heating. Central air conditioning. Zoned DS1, it welcomes diverse operations such live-work units, offices, businesses-professional or administrative, restaurants and more-making it an ideal investment or location for forward-thinking enterprises in a flourishing community. (id:50886)
Royal LePage Signature Realty
7896 6th Line
Essa, Ontario
Uniquely Designed Dream Family Home: Luxury Meets Nature. Private estate on quiet dead-end street backing onto forest. This 3500* sqft home sits on 2.5 secluded acres with open concept design, soaring cathedral ceilings, floor-to-ceiling windows with ample natural light, and premium hardwood. Chef's kitchen features black quartz island and double ovens. The open-concept family room is great for entertaining guests and features a new HearthStone wood-burning stove. Master suite includes skylight views to watch the stars, walk-in closet, and heated floor ensuite. *3500 sqft of total finished space includes fully finished basement with separate entrance and full bathroom. It offers an entertainment area with marble bar, pool table, a large media room with barn door (doubles as extra BR) and projector, and 4th bedroom with walk-in closet. 2-car garage comes lots of tool cabinets, shelves, and epoxy floor. Outdoor paradise includes 3 decks, tranquil pond with artificial waterfall and fountain, year-round swim spa, a large wood-burning sauna, and 3 storage sheds. Complete privacy with forest backing. Minutes to Wasaga Beach, Snow Valley skiing, and Barrie amenities. Perfect luxury retreat combining privacy, nature, and convenience. Carson Dunlop home inspection report available upon request. Click on "More Information" link below to see 360 view of the house! (id:50886)
Homelife Frontier Realty Inc.
19 Corner Brook Crescent
Vaughan, Ontario
Excellent Rental Value In The City: Without Further Ado, Look No Further & End Your Rental Quest Today w/This Self-Contained Basement Unit Situated In The Sought After Vellore Village Area. Featuring: An Exceptional Layout, 1+1 Bedrooms, 1 Ample Bath (3-Piece), Meticulous Finishes, Contemporary Kitchen w/S.S Appliances, Breakfast Bar (Comfortably Fits 2 Stools), Quartz Countertops w/Custom Backsplash, Undermount Sink, Pantry, Cantina/Cold Cellar Storage Room, Laminate Flooring, Pot Lights & Wall Sconces Throughout, Coin-Operated Laundry (Common-Space Area), Utilities Are All Included, Separate Entrance Walk-Up, Designated 1 Car Parking Space (Lower Left Part Of Driveway) & More. This Lovely Detached Dwelling Is Located In A Charming Family-Oriented Neighbourhood w/Several Nearby Amenities, Schools, Parks, Vaughan Mills, Cortellucci Vaughan Hospital, Highway 400 & Public Transit Located Within Close Proximity. (id:50886)
Royal LePage Maximum Realty
Ph31 - 101 Cathedral High Street
Markham, Ontario
Newer executive condo located in the prime Courtyards Of Cathedraltown. Penthouse unit with 2 spacious bedrooms & 2 baths, vinyl floors, smooth ceilings, custom chef's kitchen with quartz counters, 2-tone cabinets, upgraded appliances, & breakfast bar, master retreat with spa ensuite. Includes 1 parking & 1 locker. Sun-filled west views. Do not miss this one. Only triple 'A' tenants to apply with complete credit report, job letter, rental application, first/last deposit, $300 key deposit. (id:50886)
Homelife/bayview Realty Inc.
(Main) - 126 Sandown Avenue
Toronto, Ontario
Bright 2-Bedroom Main Floor Apartment Steps to Scarborough GO! Welcome to this bright and spacious main-floor apartment in a well-maintained two-storey house, just a 3-minute walk to Scarborough GO Station for easy downtown commutes. Located in a safe, family-friendly, and green neighbourhood, you are within walking distance to grocery shopping at Kingston & Midland and close to Bluffers Park, schools, and restaurants. This unit offers 2 large bedrooms and 1 full bath, a private entrance for added security and privacy, a spacious living/dining area and a modern kitchen with full-size appliances. Enjoy a private deck with direct access to the shared backyard. One parking spot included. Shared laundry is available in a separate room in the house. Walking distance to transit, parks, and all essential amenities. Tenants pay 30% of actual household utilities Non-smoking. No pets preferred. Available immediately. Basement is rented and the second storey is owner occupied. Serious and qualified inquiries only, please. (id:50886)
Right At Home Realty
5 Government Dock Road
Kawartha Lakes, Ontario
Surrounded by rock gardens, this affordable 2 Bed 1 Bath home, with mf laundry, will please any buyer's budget. Nice open eat in kitchen, separate dining, nice built in wall cabinet in living room area and some views of the Gull River. Spacious deck and patio finish this outdoor space, new quality-built shed for all your storage needs. Easy access to main roads and boat launch, beach is right down the road. Walk to grocery store, community centre, library, restaurant and shops. New propane furnace 2018. Book your showing today (id:50886)
Royal LePage Kawartha Lakes Realty Inc.
1003 - 90 Glen Everest Road
Toronto, Ontario
Well maintained spacious 2 story condo unit, you don't want to this one! Upper floor features an open concept kitchen and living/dining area with walkout to a large 227sqft, South facing terrace overlooking the lake. Entertain & enjoy your morning coffee with a breathtaking lake view! Upper/Main floor features the master bedroom with a 3 pc ensuite and separate laundry room. The lower level features 2 bedrooms and a 4pc washroom (The 2nd bedroom has a personal 30sqft north facing balcony). Seller spent $$ on upgrades on this unit (Upgraded laminate flooring and 14x14 ceramic tiles, upgraded kitchen cabinets, track light in kitchen, pot lights in living/dining area. upper cabinets undermount lighting, kitchen island, upgraded bathroom and kitchen fixtures, Backsplash in kitchen, Blinds Steps To Rosetta McClain Gardens, The Beach/Bluffers Park, Lake Ontario/Waterfront, Trails, Birchmount Park & Quick Access To The Main St Go Station To Get Downtown! (id:50886)
Century 21 Leading Edge Realty Inc.
2302 - 82 Dalhousie Street
Toronto, Ontario
Live where the city happens. This outstanding 2-bed, 2-bath condo offers a bright, functional layout with floor-to-ceiling windows and a modern integrated kitchen. Just steps from TTC, the Eaton Centre, TMU and U of T. With an unbeatable walk score of 100, your daily errands, social life and transit are all effortlessly within reach. Add to that top-tier amenities - 24-hour concierge, full gym, rooftop terrace and a dedicated co-working lounge - and you've got a rare combination of central convenience and premium building lifestyle. Ideal for first-time buyers, savvy investors or downsizers seeking downtown ease with exceptional value. (id:50886)
RE/MAX Crossroads Realty Inc.
498 Roxton Road
Toronto, Ontario
A Toronto version of a New York Industrial soft loft. A family home w/nearly 4500 sq. ft. of living space on 4 levels. Nearly 3100 above grade. Neighbourhood transforming interior design by Glen Peloso. Detached, bright, wide interior home sits on a 27.98 foot wide lot w/wide open Dining facing East, bathed in daylight from every side extends to a massive custom kitchen w/ oversized kitchen island, separate large b/i Refrigerator and separate Freezer, and bespoke lighting, and plenty of storage. A factory inspired glass wall and double doors separate main area from an opulent family room adorned with a fireplace, built-in shelving, & a wall of glass leading to a massive outdoor deck, a second rear mud room with shelving & seating. The powder room is clad w/custom printed New York streetscape wallpaper. Primary bedroom is perched above all - on the third floor ...and after seeing hundreds of third floor primarie throughout the city, your agent, you and your friends won't forget this one. The 3rd floor landing is a shocker! With East-facing sunroom wrapped in floor to ceiling windows. A coffee station, and wet bar. A chill area that leads to a City Scape East-facing observation deck w/ stunning views in all directions. You may never want to leave this level which continues into your massive Primary through privacy doors. With windows, natural light and views all around, you will love the finishes, built-ins,& fire palce. Your sprawling primary bath - a modern and elegant extension of your retreat. Massive walk-in closet anchored by a centre island with a skylight, shelving for all dressing needs and even some room for Him. Second floor houses a large 2nd bedrm., with own 4 pc ensuite. 2 more large bedrooms w/access to balcony & a full laundry and utility room. Another 4 piece bath. Your lower is around to 1200 sq. ft. massive rec room, a glassed-in wine cellar, large nanny suite and 4 pc bath + cantina. Huge garage for 2.5 cars accessed via laneway. HVACx2 (id:50886)
Harvey Kalles Real Estate Ltd.
43 Woolwich Street
Kitchener, Ontario
Welcome to this stylish and move-in-ready 3-bedroom, 2.5-bath townhouse in one of Kitchener’s most vibrant neighborhoods! Built in 2011, this modern home combines comfort, functionality, and charm — perfect for families, professionals, or anyone looking for a space that truly has it all. Step inside to discover a bright, open-concept main floor featuring a sleek modern kitchen, a sunlit dining area, and a cozy living room that opens to your private backyard oasis — perfect for morning coffee, evening BBQs, or weekend gatherings with friends. Upstairs, you’ll find two generously sized bedrooms, including a spacious primary suite with a walk-in closet and a private ensuite. The versatile third-floor loft can easily transform into a bedroom, home office, or playroom — the choice is yours! The walk-out lower level offers endless possibilities — create your dream gym, workshop, or extra living space. Plus, enjoy the convenience of an attached single-car garage with direct access to your home. Located in a family-friendly community, you’re steps from the Grand River, Bechtel Park, and Kiwanis Park. Top-rated schools like Saint Matthew Catholic, Bridgeport Public, and Bluevale Collegiate are just minutes away. Commuting? You’ll love being only three minutes from Highway 85 and a short drive to Conestoga College, the University of Waterloo, and Wilfrid Laurier University. With nearby attractions like Grey Silo Golf Course, Bingemans, and the Manulife Sportsplex, you’ll never run out of things to do year-round. This home has the perfect balance of location, lifestyle, and value — and it won’t last long! Schedule your private showing today and see why this townhouse is the perfect place to call home! (id:50886)
RE/MAX Twin City Realty Inc.
1 - 26 Barton Street W
Hamilton, Ontario
Discover a bright, stylish, and beautifully updated main-floor unit perfectly suited for working professionals, small families, students, or newcomers to Canada. Enjoy the best of Hamilton's lakeside living-where convenience meets comfort. Nestled in a peaceful and scenic community, this home is just a short stroll to the GO Train station and bus terminal, making your daily commute effortless. With highways only 5 minutes away, driving to Toronto or Hamilton International Airport is a breeze. Renovated with City-approved building permits (Oct 2025), the unit offers a warm and inviting atmosphere. Enjoy a lovely garden outside your front door and a charming backyard vineyard-a rare perk for nature lovers! Inside, you'll find a spacious, sun-filled layout that gives you room to relax and live comfortably. The unit can be rented as a complete 2-bedroom home or by room for flexible options. (id:50886)
Avion Realty Inc.
43 Loyalist Drive
Welland, Ontario
Welcome to this charming sidesplit home nestled in one of Welland's most desirable neighbourhoods. Boasting three spacious bedrooms, this residence offers comfort and functionality for the growing family. The bright and inviting livng spaces are complemented by a fully finished rec room in the basement, perfect for entertaining or creating a cozy family retreat. With two well-appointed bathrooms, this home ensures convenience for all. The exterior features excellent curb appeal, with mature landscaping and a welcoming environment. Situated in a peaceful area, you'll enjoy proximity to local amenities, parks , and schools, making it an ideal location for familes . Don't miss the opportunity to make this well-maintained property your new home in the heart of Welland! (id:50886)
One Percent Realty Ltd.
2 - 26 Barton Street W
Hamilton, Ontario
Discover a bright, stylish, and beautifully updated main-floor unit perfectly suited for working professionals, small families, students, or newcomers to Canada. Enjoy the best of Hamilton's lakeside living-where convenience meets comfort. Nestled in a peaceful and scenic community, this home is just a short stroll to the GO Train station and bus terminal, making your daily commute effortless. With highways only 5 minutes away, driving to Toronto or Hamilton International Airport is a breeze. Renovated with City-approved building permits (Oct 2025), the unit offers a warm and inviting atmosphere. Enjoy a lovely garden outside your front door and a charming backyard vineyard-a rare perk for nature lovers! Inside, you'll find a spacious, sun-filled layout that gives you room to relax and live comfortably. The unit can be rented as a complete 2-bedroom home, or by room for flexible options. (id:50886)
Avion Realty Inc.
B - 184 Sanderling Crescent
Kawartha Lakes, Ontario
Legal Basement Apartment | Approximately 2,000sqft. Experience exceptional living in this spacious and beautifully appointed 3-bedroom, 1-bathroom legal basement apartment. Designed with comfort in mind, the home features in-floor heating throughout, providing a warm and inviting atmosphere year-round. The open-concept layout seamlessly connects the great room, kitchen, and breakfast area, creating an ideal space for both entertaining and everyday living. The kitchen showcases Quartz countertops, Slate appliances, and thoughtful finishes that blend style with functionality. Enjoy the tranquil views of Mayor Flynn Park from your backyard, offering a perfect balance of nature and convenience. Available for occupancy January 1, 2026 **Tenant pays 100% Hydro, Gas, Hot Water Tank Rental (metered separately from main floor unit), 50% Water/Sewer Bill. Tenant Liability Insurance is required.** (id:50886)
International Realty Firm
100 Victoria Street
Pembroke, Ontario
One of a kind commercial opportunity awaits with this well-maintained, all-brick, purpose-built medical building situated on a large corner lot in a high-traffic location. Offering just over 4000 sqft with ground-level, handicap-accessible entry, the property is designed for convenience and accessibility. Ample parking is available with space for over 20 vehicles on-site, plus additional parking across the street. Inside, the building features a spacious reception/retail area, along with several offices equipped with sinks/plumbing ideal for a variety of medical, professional, or service-based uses. With excellent visibility, strong street presence, and a location just steps away from Pembroke's downtown core & the Ottawa River this sprawling commercial building provides an exceptional opportunity to establish or grow your business. (id:50886)
Royal LePage Edmonds & Associates

