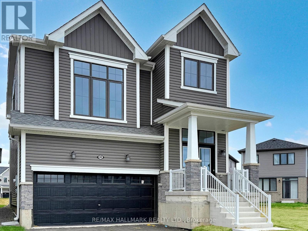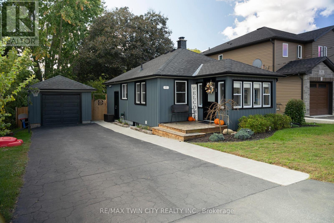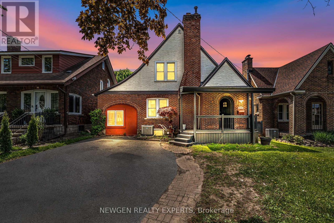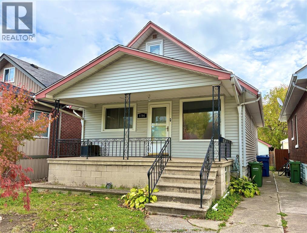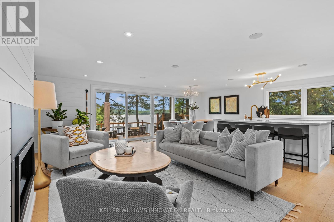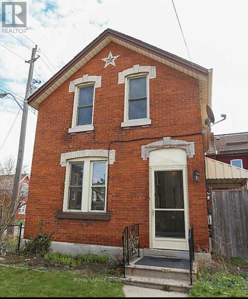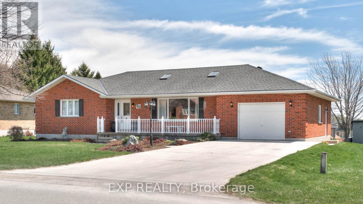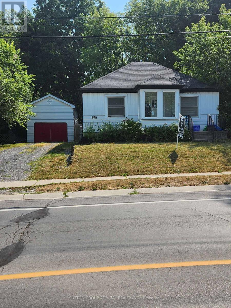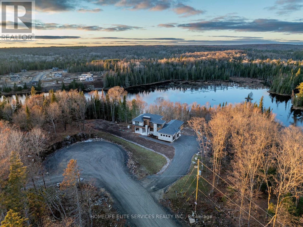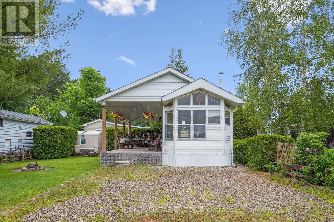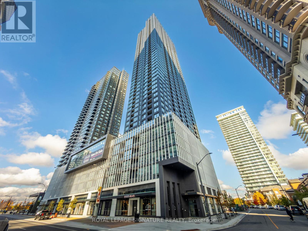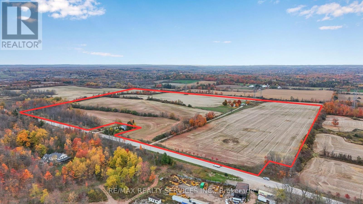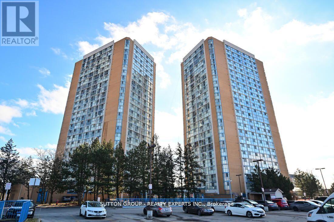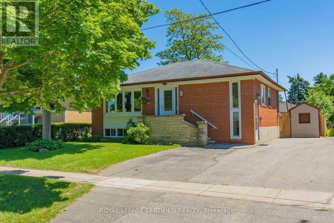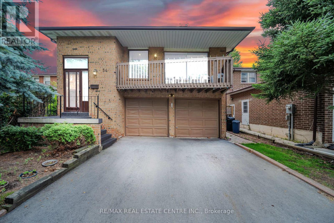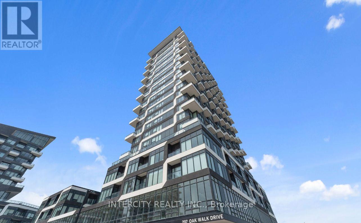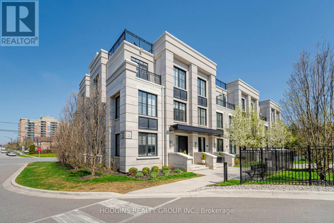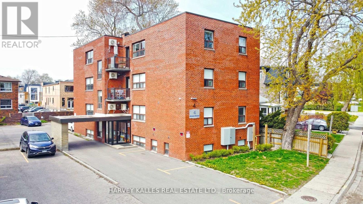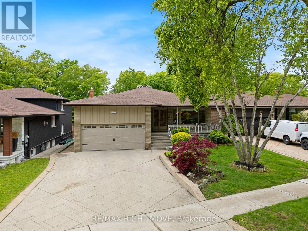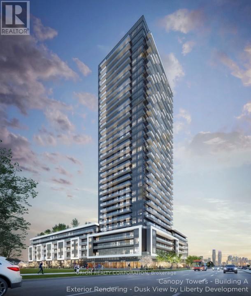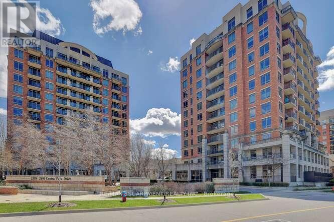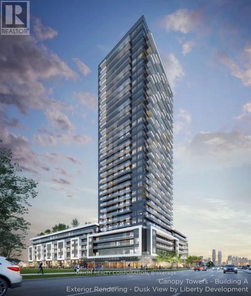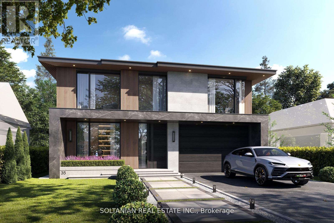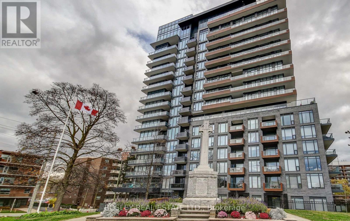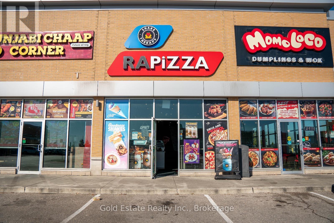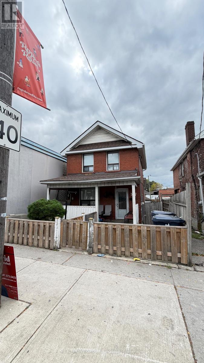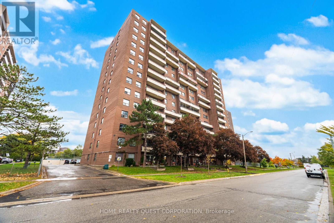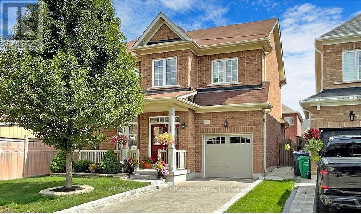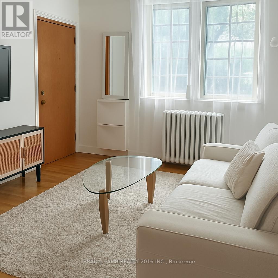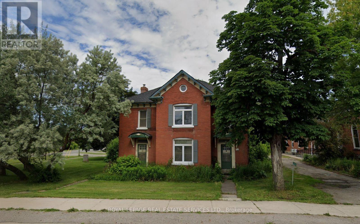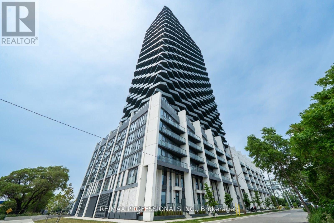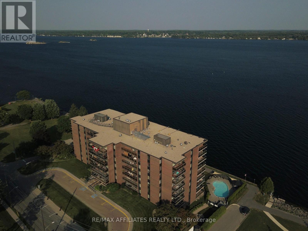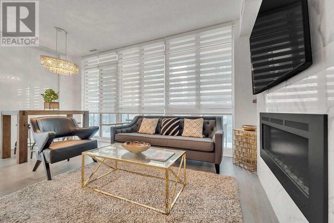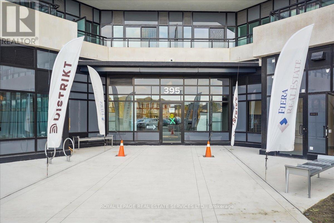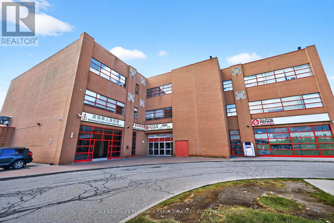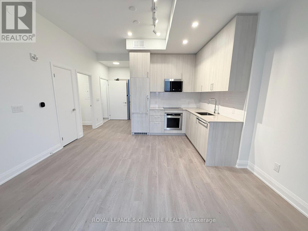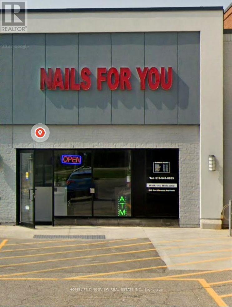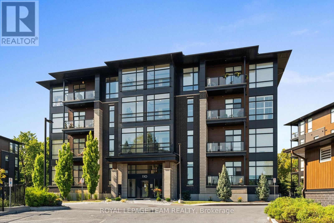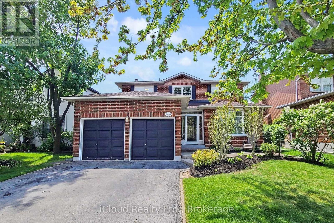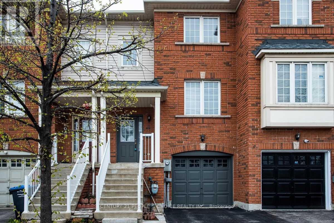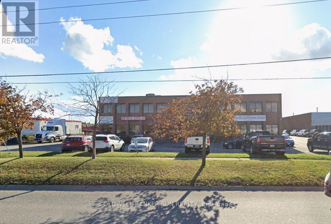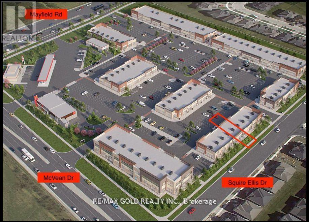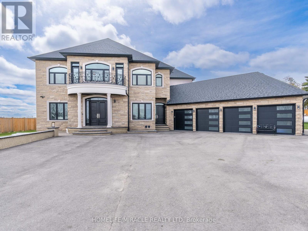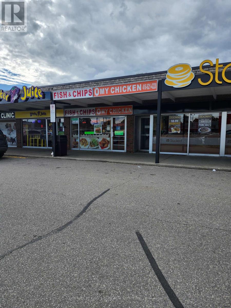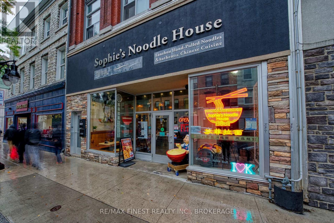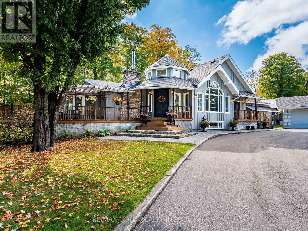40 Velvet Way
Thorold, Ontario
Welcome to this beautifully designed 4 bedrooms, 3 bathroom detached home which offers the perfect blend of space, function, and style! Features includes an open concept main floor with walkout to yard, laundry room, go up one level to a spacious family room with natural light, perfect family gatherings or cozy relaxation, while the primary bedroom offers a 5 pc bathroom ensuite & walk in closet. Set on an exceptionally large lot, there is ample room to create your dream backyard whether that's a serene garden oasis or a refreshing pool for those hot summer days, Inside enjoy a layout tailored for modern living, with thoughtful upgrades: Triple French Doors, gas line for your BBQ + gas line in the kitchen, 200-amp electrical service. An expansive lower level is ready for your design vision, be it a home gym, theatre, or guest suite. Perfectly situated near top schools including Ridley College and Brock University + just minutes to the natural beauty and world class attractions of Niagara Falls and Niagara-on-the-Lake. (id:50886)
RE/MAX Hallmark Realty Ltd.
92 Sovereign Street W
Norfolk, Ontario
Immaculate, turn-key home and property in a nice, quiet neighbourhood within walking distance to most amenities. Offering a meticulously maintained 2+1 bedroom, 2 full bath home with fully finished basement and approx. 1,600 sf of finished living space. So bright and airy throughout. Two good sized bedrooms on the main level, full bath, large living room/dining room and front porch. Downstairs is a fully finished rec room with another full bath, bedroom and the laundry room. Need a peaceful and private spot to relax after a long day? The deep, fully fenced backyard is a great spot to admire from the new back deck while watching the kids and dog run around. The extra deep paved driveway provides space to park multiple vehicles, perfect for those family and friends get togethers. The 22x12 detached and heated garage/workshop makes for the perfect mancave or place to park your toys. Many recent improvements including new soffit, fascia and eves (2022), some new windows & exterior doors (2022), concrete sidewalk (2022), back deck (2023), new flooring and paint. This home is one that needs to be seen to be fully appreciated. Way too many wonderful details to mention here. Book your private viewing today. (id:50886)
RE/MAX Twin City Realty Inc.
115 Beach Boulevard
Hamilton, Ontario
Discover a Hidden Gem in Hamilton Beach! Welcome to this Charming 2-Bedroom, 1-Bathroom Home Located in one of Hamiltons Most Exciting Waterfront Communities. Set on an Extra-Deep 49 x 176 lot, this Property Backs Directly onto Lake Ontario and the Breathtaking 8km Hamilton Beach Waterfront Trail Stretching from Burlington to Stoney Creek this Trail Features: Parks, Pickleball Courts, Splash Pads, Water Parks and Lively Waterfront Patios. Whether You're Looking to Renovate or Build your Dream Home, the Possibilities Here are Endless. You'll Love the Peaceful Backyard Views and the Convenience of Direct Access to the Popular Waterfront Trail Perfect for Scenic Walks, Bike Rides, or Simply Enjoying the Lakefront Breeze. Right Across the Street is Jimmy Howard Park, Featuring a Tennis Court, Basketball Court, and Open Green Space. With Quick Access to the QEW, this Location Offers the Best of Both Worlds: Tranquil Lakeside Living and an Easy Commute. Opportunities Like this Dont Come Along Often Your Hamilton Beach Lifestyle Starts Here! (id:50886)
RE/MAX Escarpment Realty Inc.
5765 Dorchester Road
Niagara Falls, Ontario
This beautifully renovated 3+1 bedroom, 3 full bathroom detached home is perfectly located just 7 minutes from Niagara Falls, in the highly desirable area of Dorchester Road and Lundys Lane. Set on a spacious 40ft x 140ft lot, this home offers ample outdoor space and unbeatable convenience with schools, restaurants, grocery stores, gas stations, banks, and places of worship all within walking distance. Inside, you'll find a completely updated and move-in ready interior featuring brand new flooring throughout, elegant tile finishes in the kitchens and bathrooms, and a modern marble countertop in the main kitchen. The living room showcases a beautiful custom feature wall, adding warmth and style to the space. Ideal for large families or investors, the home includes two full kitchens and two laundry areas. The fully finished basement apartment has a private separate entrance, making it perfect for use as an in-law suite or a potential income-generating rental unit. This is the perfect home for first-time buyers, families, or anyone looking to enjoy space, style, and a fantastic location in Niagara Falls. Dont miss out on this exceptional opportunity. (id:50886)
Newgen Realty Experts
1794 Gladstone
Windsor, Ontario
3 spacious Bedrooms with cozy living room space. Located in the core of Windsor city that features a spacious master bedroom with a living room. Near to all amenities. One car garage in the rear. Sundeck and fully fenced backyard waiting for a family of peace. Call L/S for more info. (id:50886)
RE/MAX Capital Diamond Realty
2872 Muskoka Road 118 W
Muskoka Lakes, Ontario
Welcome to Luxury on Brandy Lake! This four-season Muskoka treasure where timeless natural beauty meets modern sophistication is just 5 minutes from beautiful Port Carling! From the moment you arrive, the estate feels like a private sanctuary, framed by towering white pines and the glittering waters of Brandy Lake stretching out before you. Inside, wall-to-wall lakeside patio doors invite the outdoors in, bathing the open-concept living space in golden light. Every detail has been curated for elegance and ease, from the warm glow of the linear propane fireplace to the seamless integration of Lutron lighting, Art TVs, and a Sonos sound system that carries music from room to dock. The kitchen is a showcase of modern design, featuring a quartz waterfall island and premium appliances. The main level offers three serene bedrooms and a versatile games room that can transform into a fourth bedroom. A spa-inspired bathroom with heated floors, a stonewood vanity, and an illuminated LED mirror adds a touch of indulgence. Through the breezeway, discover a private guest suite doubling as a theatre room, complete with a projector, queen size bed, pullout couch and a walkout to the hot tub beneath the stars. Upstairs, a secluded bedroom offers unobstructed lake views, accompanied by a full bathroom and a reading nook. Outdoors, the hammock swings sway gently by the shoreline while music drifts softly across the lake. This is a place where mornings begin with sunrise reflections and evenings linger in twilight calm. Practicality meets luxury with ample parking for vehicles and boat trailers, municipal year-round road access, and the vibrant heart of Port Carling just minutes away with boutique shops and dining. Offered fully furnished, with linens and thoughtful touches included, this lakeside gem is both a turn-key haven and a proven investment property. This is an estate where every season writes a new chapter of elegance, comfort, and timeless Muskoka living. (id:50886)
Keller Williams Innovation Realty
24 Ashley Street
Hamilton, Ontario
Welcome to this beautifully renovated, all-brick, detached 2-storey home nestled in a quiet, family-friendly neighborhood. Step inside to discover a bright, open-concept layout featuring 3 spacious bedrooms and 2 brand-new bathrooms. This home has been thoughtfully updated from top to bottom freshly painted throughout, with new engineered hardwood flooring, a stunning modern kitchen w/quartz countertops & stainless steel appliances, and two stylishly renovated bathrooms. Laundry located on main floor. Major upgrades include: all-new plumbing and electrical systems, updated HVAC, new furnace, roof, windows, and doors offering peace of mind and long-term comfort. Enjoy the convenience of private two-car parking and a fully fenced yard, perfect for relaxing or entertaining. Located close to schools, parks, shopping, and major highways, this move-in-ready home offers the perfect blend of style, function, and location.Tenant is responsible for all utility costs and general property maintenance, including lawn care and snow removal. (id:50886)
Royal LePage Connect Realty
763 Sports Drive
Huron East, Ontario
Welcome to 763 Sports Drive, a charming 3 + 1 bedroom, 2.5 bathroom bungalow in the heart of Brussels, Ontario. Lovingly maintained by its original owners, this inviting home offers the perfect blend of small-town charm and modern convenience. Inside, natural light fills the large living area, creating a warm and welcoming atmosphere. The main floor features three generous bedrooms, a 5-piece bathroom, and a convenient 2-piece bathroom with a laundry area. The well-appointed kitchen, ideal for family meals and gatherings, opens to the backyard with a walkout, creating a seamless transition between indoor and outdoor living. Downstairs, the fully finished basement provides extended living space with a spacious recreation room, an additional bedroom, and a bathroom. With a private entrance from the 1.5-car garage, this lower level offers exciting potential for a rental unit or in-law suite. Outside, enjoy a well-maintained yard and a large driveway with parking for four vehicles. Located on a picturesque street, the home is just moments from the arena, parks, and community pool, making it perfect for an active lifestyle. 763 Sports Drive is more than a home - it's a place to create lasting memories. Book a private showing today to experience all this wonderful property has to offer. (id:50886)
Exp Realty
809 Portsmouth Avenue
Kingston, Ontario
Great income Property, Student rental or first time buyer and supplement Mortgage with potential income. 2 Bedroom bungalow on Portsmouth Ave. Large yard with detached garage and separate entrance to potential rental unit. Income at present is $3,200.00 monthly, with potential for higher. Separate entrance to basement with income potential. Large driveway. bus close to house taking you downtown or to Queens University. Tenants are leaving end of November for vacant occupancy. (id:50886)
Sutton Group-Admiral Realty Inc.
1008 Napier Court
Lake Of Bays, Ontario
Truly amazing, luxurious, YEAR-ROUND, Short-Term Rental TURNKEY operation, business opportunity and investment property that is already set-up and compliant with the Lake of Bays STR Licencing Authority. No need to start this business from scratch, this STR business is already fully booked for the summer months. All you need to do is take the keys and start earning revenue from day 1. So the choice is yours, either continue the STR business as we have it, or use the home as your second residence in Muskoka! We have furnished the property in lavish & elegant furnishings giving you a taste of of luxury in the midst of beautiful, rugged forests, a rare exceptional get-away that most people never expect to find in this part of Muskoka's landscape. Newly built in 2024, this stunning 2,860 sq. ft. Muskoka retreat on 2.3 acres is a nature lover's paradise, nestled beside a serene nature preserve and backing onto breathtaking panoramic lake views. Views that can be seen from every room in this home! Thoughtfully designed for all-season living, the home features soaring 18 ft ceilings, a dramatic wall of windows, four spacious bedrooms including a main-floor primary suite with ensuite and a versatile office or fifth bedroom. A fully screened Muskoka room, upgraded walk-out basement, and lakeside view fire pit create perfect spaces for entertaining or relaxing year-round. Surrounded by a vast network of trails and just a short drive from Algonquin Park, Deerhurst Resort, Limberlost Forest, Arrowhead Park, and the vibrant town of Huntsville, this property offers endless opportunities for outdoor adventure and a peaceful retreat. With easy access to Highways 11 & 60, plus a Tarion New Home Warranty and future access to a clubhouse with an infinity pool and gym(completion Spring 2026), this is your chance to embrace luxury living in the heart of Muskoka's wilderness. Seller is willing to sell the furnishings for an additional cost. (id:50886)
Homelife Elite Services Realty Inc.
2 Elm Place
Centre Wellington, Ontario
Welcome to 2 Elm Place in Phase 2 of Maple Leaf Acres. An exceptional lot location in the park, it sits peacefully in the northeast corner with no through traffic and no neighbours across. Watch beautiful sunrises through the large kitchen window or from the expansive deck, which features built in seating and a covered roof offering shade and shelter, and can easily be closed in to expand your living space. The primary bedroom has a queen size bed and large closets and the second bedroom features bunk beds, perfect for your children or guests. The lot is well manicured, and includes a large shed in excellent condition. Maple Leaf Acres is a well sought after park with a private boat launch and dock, an indoor pool and hot tub, an outdoor pool, recreation hall, playground, restaurant and other amenities. The park is extremely well managed with lots of organized activities. The season runs from May 1st to October 31st with winter use permitted on weekends and holidays. Belwood Lake is great for swimming, fishing, boating and water sports. Elora Cataract Trail adjacent to park. Easy drive from GTA. (id:50886)
Real Broker Ontario Ltd.
1805 - 158 King Street
Waterloo, Ontario
Situated in the heart of the city, Close To Uptown Waterloo, just beside Wilfrid Laurier University And Park, Few Minutes Driving To University Of Waterloo. 2 Br With 2 Washrooms. Bright And Spacious 867 Sq Ft of living space. Modern Finishes With 9-Feet Ceiling, Custom Kitchen Cabinetry, Stainless Steel Appliances And High Quality Laminate Wood Floors. Large Den With Window Can Be Used As 3rd Bedroom. The bed room features extra-large windows, flooding the space with natural light and enhancing the airy ambiance of the unit. Take advantage of the prime rental income potential, surging population growth, excellent transit options. Discover urban living at its finest in this contemporary suite at K2 Condominium. Ideal for students, professionals, and families, this location offers endless opportunities for both residents and investors alike. (id:50886)
Eastide Realty
311 - 395 Square One Drive
Mississauga, Ontario
Welcome to Stak36 at Condominiums at Square One District. This One Bedroom Unit Features No Wasted Space. West Facing And Tons Of Natural Light. Window Coverings Installed. The Kitchen Has Custom-Designed Cabinetry, With Integrated Under-Cabinet Valance Lighting And Soft-Close Hardware. Quartz Countertop And Built In Appliances. Amenities Are Extensive Includes a Fitness Centre With Half-Court Basketball, Dry Sauna, Co-Working Space With Bookable Private Areas, Community Gardening Plots with Garden Prep Studio, Lounge with Connecting Outdoor Terrace, Dining Room with Catering Kitchen, Indoor and Outdoor Kids Zones Complete With Craft Studio, Homework Space, Activity Zones and Toddler Area. Two-minute walk to Sheridan College -Hazel McCallion Campus. Eleven-minute drive to the University of Toronto Mississauga. Walking Distance to Square One and Celebration Square. Walking distance to Square One GO Bus Terminal. (id:50886)
Royal LePage Signature Realty
11889 Fourth Line
Halton Hills, Ontario
Prime Location! Exceptional Opportunity To Own 78+ Acres, Including 72+ Acres Of Workable Land Currently Leased On A Year-to-year Basis, Providing Steady Cash Flow. Amazingly Situated Minutes From Acton And Georgetown, And Just 10 Minutes To Milton And Hwy 401. Providing A Perfect Blend Of Rural Tranquility And Urban Convenience. The Property Features A Well-maintained 3 Bedroom, 2 Bath Home With Updated Kitchen And Bathrooms, Separate Living And Family Rooms, And A Bright Sunroom Offering Plenty Of Natural Light And Space. As A Bonus, Architectural Drawings Are Available For A Custom 6,000+ Sq. Ft. Luxury Home With A 4-car Garage, Providing The Ideal Opportunity To Create Your Dream Estate In A Highly Desirable Location. Great Future Investment Potential. (id:50886)
RE/MAX Realty Services Inc.
713 - 35 Trailwood Drive
Mississauga, Ontario
Incredible Opportunity to own this fully upgraded and Beautifully Renovated, Spacious 1000+ sq. 2 Bdrm 2 Bath condo. This property has an amazing layout which perfectly provides ample light for the spacious open concept living & dining rooms, and bedrooms which feature floor to ceiling windows. The large galley kitchen has plenty of storage space & features built-in appliances. The unit has ensuite laundry & ensuite locker for additional & convenient storage. With 24-hour concierge, indoor pool, gym, hot tub, sauna, games and party rooms, you will feel like you live at a resort. Heat, hydro, water, A/C, parking are all included in maintenance fee. Situated in the heart of Mississauga with many amenities in walking distance including shopping, community center, library, school, parks, sports center, cafes, movie theatre etc. Mins from Square One, heartland centre, 403, 401,407, GO station. This Unit Has Everything You're Looking For. Must See! (id:50886)
Sutton Group - Realty Experts Inc.
Lower - 6 Prince Charles Drive
Halton Hills, Ontario
Perfectly Situated On A Beautiful Tree-Lined Street Just Walking Distance To Schools,Shopping and downtown. This Spic and Spam 2-Bdrm Suite Offers A private Side entry That Leads Down Past The Shared Laundry Room into the Spacious 2 bedroom Unit with Pot Light infused hallway, cozy Eat-In Kitchen& spotless 4pc bath.There are two terrific size bedrooms and a sun-filled Living room with Corner Stove just perfect for entertaining.Looking for "AAA" tenant. Tenants to pay 40% Utilities.Non Smokers and No Pets preferred. (id:50886)
Royal LePage Certified Realty
54 Braidwood Lake Road
Brampton, Ontario
Welcome To This Beautifully Maintained Detached Double-Garage Home Sitting On An Impressive 45+ Ft Wide And Approx. 121 Ft Deep Lot In The Highly Desirable Heart Lake West Community, Just Steps From The Famous Loafers Lake Recreation Centre. This Home Is Well Kept By The Original Home Owner. The Huge Driveway Easily Fits Up To 4 Cars With 2 Car Can Be Parked In The Garage. The Main Level Offers A Bright Living Room Attach With A Beautiful Balcony , Formal Dining Area, A Cozy Breakfast Space, And A Functional Kitchen. Upstairs, You'll Find 3 Generous Bedrooms, Master Bedroom Includes His And Her Closet , A Primary Suite With Ensuite Bath. The Lower Level Boasts A Comfortable Family Room Along With Wood Fireplace And A Den Which Can Be Used As An Office Or Extra Bedroom , And A Full Bathroom With Sep Laundry. Major Renovations Done In The Previous Years Includes Pot Lights In Living Area ,Roof Replaced ( 8-9 Years Ago), All High Efficiency Windows (10 -15 Years ), Patio Door (2024), Main Bathroom Tub, Toilet Seat, Leaf Guards(2023), Driveway Paved (2023), Tank Less Water Heater ( 2 Years ), Furnace (5 Years), Refrigerator (2024) Stove (2022). The Fully Finished Basement Includes 2 Bedrooms, A Storage Room, And Plenty Of Space For An Individual Setup. This Spacious Home Features A Separate Basement Entrance From The Garage, Ideal For Extended Family Or For Privacy. Step Outside To Your Extra-Deep Backyard, Complete With Shady Mature Tree, Gazebo, Vegetable Garden, Tool Room And Your Own Personal Flower Garden Perfect For Summer Gatherings. House Has Central Vacuum For Convenience. A Rare Opportunity To Own A Property With This Much Space, Parking's, And Potential In One Of Brampton's Most Sought-After Neighborhoods! Over All It's A Perfect Home For A Family To Enjoy At A Very Affordable Price. Visit With Confidence And Explore. Thanks. (id:50886)
RE/MAX Real Estate Centre Inc.
409 - 297 Oak Walk Drive
Oakville, Ontario
Live a desirable lifestyle In The Heart Of Oakville's Uptown Core, in the Trendy Condo Oak & Co. Located Next To New Hospital, Shopping, Public Transit, Walking Trails, Cafe's Restaurants. Parking Spot Included. Locker Next to Unit on the same floor. 9 Ceilings with Pot Lights Throughout. Upgraded Countertops, Brand New Upgraded Flooring, Newly Painted, Upgraded panel on fridge, dishwasher & cabinets, Vessel Sinks & hardware. Frameless Shower. (id:50886)
Intercity Realty Inc.
108 - 1180 Cawthra Road
Mississauga, Ontario
Executive Townhouse for Lease in Mineola East Discover the elegance and convenience with this executive townhouse, nestled in a tranquil complex in Mineola East. This exceptional residence features three stories of modern living space with designer upgrades and finishes. The main floor offers an open concept perfect for entertaining or relaxing, and the second floor is dedicated to a private primary suite, offering a peaceful retreat. The third floor features two additional bedrooms with a shared full bathroom, perfect for family or guests.Enjoy the private rooftop terrace on the top level, an ideal space for entertaining and relaxing while enjoying the views. Located just moments from the lake, scenic parks, top-rated schools, public transit, and all the amenities of Port Credit, this home also includes one heated underground parking spot and a storage locker, conveniently located just steps away. This lease is ideal for AAA tenants seeking a one-year term, with the possibility of a shorter-term arrangement for those needing a more flexible option during home renovations. (id:50886)
Hodgins Realty Group Inc.
8 - 4 Benson Avenue
Mississauga, Ontario
Bright and spacious 2-bedroom apartment in the heart of Port Credit, just steps from the lake, shops, and GO Station. Fully renovated about five years ago with new flooring, modern finishes, and a newer A/C unit. The kitchen features stainless-steel appliances - stove, fridge, dishwasher - plus an in-suite washer and dryer for added convenience. Enjoy open-concept living ,abundant natural light, and the relaxed coastal feel of Port Credit's most desirable neighbourhood. A perfect home for professionals or couples seeking style, comfort, and walkable convenience. Parking $100/month extra. One small, harmless pet allowed. NOTE: Photos have been virtually staged. (id:50886)
Harvey Kalles Real Estate Ltd.
22 Ladyshot Crescent
Toronto, Ontario
Welcome to 22 Ladyshot Crescent, a rare offering in one of the areas most coveted pockets. This is the first time this home has ever been on the market, and it's easy to see why its been so tightly held. Set on a spectacular 51 x 184 lot that backs onto a serene ravine, with 3400+ of finished living space, the setting is nothing short of extraordinary; with mature trees, peaceful views, and an unmatched sense of privacy and space. The main level features 3 generously sized bedrooms, 1.5 bathrooms, and a bright, open-concept living and dining area that flows beautifully for both everyday living and entertaining. The kitchen offers serene views and walks out to a covered balcony; the perfect place to enjoy morning coffee, evening drinks, or the simple calm of the outdoors. Downstairs, the walkout lower level expands your living space with a rec room with bar, second kitchen, additional room or home office, and a bathroom ideal for guests, extended family, or a versatile work-from-home setup. But the backyard is where this home truly sets itself apart. In addition to a traditional patio off the main home, theres a second outdoor lounge area at the rear of the property, nestled beside a standalone garden studio with a wrap-around porch. This incredible bonus space includes a kitchen and open living area, offering endless possibilities. Homes like this rarely come to market. This is more than a property, Its a lifestyle, a sanctuary, and a once-in-a-generation opportunity. (id:50886)
RE/MAX Right Move
Intercity Realty Inc.
A-1704 - 5105 Hurontario Street
Mississauga, Ontario
Welcome to Canopy Towers, where modern design meets inspired living. This stunning 1-bedroom + den suite offers 565 sq. ft. of stylish interior space plus an 85 sq. ft. private balcony, perfect for relaxing or entertaining. Rising 34 storeys above a sleek 6-storey podium, Canopy Towers stands proudly at Hurontario Street and Eglinton Avenue-the vibrant urban core of Mississauga. Its bold contemporary architecture and striking façade make it a true standout on the city's skyline. Behind the podium, a gracefully curved lifestyle canopy defines the second level. Beneath it, a sheltered porte-cochère welcomes residents home in style; above it, a lush, landscaped outdoor oasis connects seamlessly to world-class indoor amenities-creating the ultimate space for relaxation and recreation. With a prime location steps from Mississauga Transit and the future Hurontario LRT, life at Canopy Towers is truly a cut above the rest. (id:50886)
Orion Realty Corporation
202 - 2391 Central Park Drive
Oakville, Ontario
Welcome unit 202 in 2391 Central Park Drive! This beautiful one-bedroom, one-bathroom condo is wonderfully located in the heart of Oakville. Bright and inviting, this unit features granite countertops, stainless steel appliances, and brand-new luxury vinyl flooring. Lovingly owned and meticulously maintained, it also offers the comfort of en-suite laundry and includes one underground parking space for added convenience. The building offers a fantastic array of amenities including visitor parking, concierge service, a fully equipped gym/exercise room, an outdoor swimming pool, barbecue area, cozy outdoor sitting spaces, and a stylish lounge/media room. Located just steps from major big box stores including Canadian Superstore, Longo's, Walmart, HomeSense and Winners, the LCBO, multiple banks, a medical clinic, a dental office, The Keg, and many more everyday essentials. (id:50886)
RE/MAX Escarpment Realty Inc.
A-2201 - 5105 Hurontario Street
Mississauga, Ontario
Welcome to the world of Canopy Towers, a captivating and an inspiring example of complete living embraced by stunning lifestyle amenities. Featuring this large 1 bedroom plus den at 658 sq.ft plus a gorgeous outdoor balcony. Poised in the urban hub of Mississauga along Hurontario Street and Eglinton Avenue, this stylish building showcases a sleek 34 storey tower rising from a 6 storey podium that extends around the building providing a stunning commercial and residential face at ground level. The contemporary facade of the tower will have a prominent design making it a distinct addition to the Mississauga skyline. Tucked in behind the podium is a curved "lifestyle" canopy on the second floor. Below it acts as a shielded central porte corchere for residents entering the building. Above it - a lushly landscaped canopy serves as a sanctuary with amazing outdoor amenity space connected to incredible indoor amenities. Add this to an ideal location adjacent to Mississauga transit (and the future Hurontarion LRT), life at Canopy Towers is above all. (id:50886)
Orion Realty Corporation
35 Cheshire Drive
Toronto, Ontario
Welcome to this beautifully renovated one & a half-storey home in one of Etobicokes most desirable neighbourhoods! Move-in ready, this property features a fully finished basement suite with a separate entrance, offering an excellent income-generating opportunity or space for extended family, if desired. A detached steel garage provides secure parking and generous storage, ideal for a workshop, hobby space, or additional household needs. For those dreaming of building their custom home, this property also includes architectural design drawings for a stunning two-storey contemporary residence by renowned Contempo Studio, complete with approved Zoning Certificate documents giving you a head start should you wish to redevelop in the future. Whether youre looking to enjoy this updated family home with rental income, or explore your dream custom build down the road, 35 Cheshire Dr is an exceptional opportunity in a beautiful, family-friendly neighbourhood. Key Features: 1-Renovated, move-in ready two-storey home 2-Fully finished basement apartment with separate entrance 3-Detached steel garage 3-Approved design plans for a new contemporary build 4-Zoning Certificate included 5-Prime location close to parks, schools, and transit (id:50886)
Soltanian Real Estate Inc.
303 - 21 Park Street E
Mississauga, Ontario
Beautiful 3 Bedroom Corner Suite At The Luxurious Tanu Condos. Three True Bedrooms Complete With Closets, Doors And Windows! The Primary Room, Situated At The South East Corner Of The Suite, Is Drenched In All Day Sunlight. The Kitchen Complete With Sit Up Island And Pantry Is Perfect For Entertaining, Or Gather On The Oversized Balcony On A Hot Summer Night - There's Room For Everyone! Stroll Down To The Lake Front Or One Of The Many Coffee Shops/Restaurants The Lakeshore Has To Offer. Commuting Downtown Could Not Be Any Easier, Located Only 1 Block From The Port Credit GO!! (id:50886)
Bosley Real Estate Ltd.
5101 Dixie Road S
Mississauga, Ontario
Turnkey Multi-Food Franchise Opportunity for Sale. Prime location in a busy, high-traffic plaza. This profitable quick-service restaurant (QSR) model already has over 8 established locations across the GTA. Ideal for an owner-operator ready to get started. Comprehensive training will be provided, and the franchisor is committed to supporting the right candidate. Enjoy low rent and TMI. (id:50886)
Gold Estate Realty Inc.
567 Rogers Road
Toronto, Ontario
Amazing opportunity to buy a cashflow positive freehold triplex house. Current income is $1600+ $1353 + $1600 + $160 $4713 with an option to rent out another garage unit. Tenants are monthto month. Alternatively take one of the units for yourself and house hack! Owner has beenapproached several times in the past to sell by various builders, huge upside if it happens! (id:50886)
Realty One Group Flagship
203 - 45 Silverstone Drive
Toronto, Ontario
Spectacular 1710 sq.ft. of living space! Welcome to this spacious 2-level, 3 (THREE) Large bedrooms, 2 FULL Bath Condo featuring an open-concept main floor, convenient ensuite laundry, and a fantastic layout perfect for large families or shared living. Enjoy two private entrances for added flexibility and your own private balcony with beautiful views.Most utilities are included-offering exceptional value! Mature quite family oriented builing! Located in one of the city's most convenient areas, just steps to parks, library, pool, schools, shopping, groceries, Hospital, TTC transit, and Humber College. Come see it for yourself-you'll be AMAZED by the generous size of all three bedrooms and the functional layout this home offers! Includes 1 underground parking. Available January 1st. (id:50886)
Home Realty Quest Corporation
3 Bellcrest Road
Brampton, Ontario
Located In The REAL GEM BEAUTIFUL Upscale Neighbourhood "Ravines Of Credit Valley", This Beautiful Detached Home Offer Fantastic Curb Appeal Along With Very Spacious Living & Large Backyard.! Double Door Entry To Large Foyer. Hardwood Floors Throughout. Hardwood Stairs. 9Ft Ceilings. Separate Family Room, Living Room, Open To Modern Kitchen With Granite Counters & Built-In Dishwasher. Large Breakfast Area With Walk-Out To Yard. Formal Open Concept Living & Dining Rooms. Stainless-Steel Appliances. The 2nd Floor Features 3 Large Bedrooms. The Master With 4Pc Ensuite, Soaker Tub, Separate Shower & Large Walk-In Closet. Large Rear Yard With Patio. Pattern Stone Curbs On Driveway & Landing To Front Porch. Enjoy Walks In This Beautiful Neighbourhood, Parks & Credit River. Area With High Rated Schools. DO NOT MISS AN OPPORTUNITY TO OWN THIS GEM. (id:50886)
RE/MAX Realty Services Inc.
4 - 28 Springhurst Avenue
Toronto, Ontario
Bright And Functional Two-Bedroom Suite Nestled Just Outside Liberty Village! This Second-Floor Unit Offers A Smart, Open Layout With Large South-Facing Windows That Fill The Space With Natural Light. The Spacious Living Room Provides A Comfortable Area For Relaxing Or Entertaining Guests, Seamlessly Connecting To The Modern Kitchen Complete With Essential Appliances. Enjoy Cozy Bedrooms With Ample Storage, The Convenience Of Ensuite Laundry, And A Well-Maintained Bathroom. Steps To The Lake, Trails, And Transit. Surrounded By Trendy Cafés, Top Restaurants, Boutique Shops, And A Vibrant Arts Scene. Experience Urban Living With A Touch Of Lakeside Charm In One Of Toronto's Most Sought-After Neighbourhoods! (id:50886)
Brad J. Lamb Realty 2016 Inc.
2527 Dundas Street W
Oakville, Ontario
This residential property in North Oakville presents a unique redevelopment opportunity. Buyers can renovate and occupy the existing home, rent it out, or explore rezoning options to unlock its full potential (construction of up to 8 story residential building). Located at the prime intersection of Dundas and Bronte, it offers easy access to a range of amenities, making it an ideal investment or project for the future. Please note: seller is willing to entertain a vendor take back mortgage! (id:50886)
Royal LePage Real Estate Services Ltd.
305 - 36 Zorra Street
Toronto, Ontario
Brand New stunning condo. This sleek 1-bedroom + den unit in the heart of Etobicoke features an open-concept layout, upgraded flooring throughout, high end custom cabinets in the den and closets, eat in centre island spacious upgraded bathroom with a large peaceful balcony. The open concept eat-in kitchen features built-in appliances and functional design. Enjoy top-tier amenities: outdoor pool, fitness center with sauna, yoga studio, party room, demo kitchen, BBQ area, kids' club, art room, and 2 guest suites all designed for luxury living! Ideal for remote professionals, the co-working spaces offer a seamless mix of efficiency and relaxation. (id:50886)
RE/MAX Professionals Inc.
802 - 55 Water Street E
Brockville, Ontario
As soon as you step foot into unit 802 at the Executive you will be delighted by the unobstructed river views of the scenic St. Lawrence River. From the private kitchen with maple cabinetry and stainless steel appliances to the open concept dining room and living room you can watch the St. Lawrence Seaway System in action. The river views dont stop there! They can also be enjoyed from both bedrooms, including primary suite with 3 piece ensuite and walk-through closet. The greatest view of all can be seen from your very own private balcony, accessed by the living room or primary bedroom. A four piece bathroom, & laundry closet conveniently located off the front foyer complete this spectacular unit. All this plus an outdoor pool, exercise room, party/meeting room, parking, storage locker and much more! Within walking distance to all the amenities downtown has to offer and immediate possession available youll want act fast book a private viewing now! (id:50886)
RE/MAX Affiliates Realty Ltd.
613 - 59 Annie Craig Drive
Toronto, Ontario
** Beautiful Fully Furnished** Large 1+ DEN Corner Suite At The Re-Known 'Ocean Club' Condos. Approx 745 Sq ft. w/ balcony. World Class Amenities, 9Ft Ceilings, Fully Upgraded W/ Spacious Private Wrap Around Balcony w/ Gorgeous Lake Views. Upgraded Kitchen, Quartz Countertop + Centre Isle. Open Concept Layout, Electric Fireplace, Upgraded Bathroom & Light Fixtures, Designer Euro Window Coverings, Comes W/ Parking & Locker. Close Proximity To Downtown Toronto, 10 Mins Away From Go Station, Quick Access To QEW, Nature Walking Trails & Lakeshore Blvd. State Of Art Indoor Pool, Party Room, Impressive Lobby, Garden Rooftop. Walking Distance To The Waterfront, Trails, Parks, Supermarkets, Restaurants, Shops, Cafes, Banks & Much More. Move-In READY FULLY FURNISHED w/ Designer Furniture. (id:50886)
Homelife Landmark Realty Inc.
507 - 395 Dundas Street W
Oakville, Ontario
Experience contemporary luxury at Distrikt 2 Trailside, a sophisticated North Oakville's coveted Dundas and Neyagawa area. This 770 sq. ft. corner unit, features 2 bedrooms and 2 bathrooms with soaring 11-foot ceilings, filling the space with natural light through expansive windows. Step out onto the oversized balcony, ideal for entertaining or relaxation.The sleek, modern kitchen boasts Italian cabinetry, premium built-in appliances, and a custom quartz center island with ample storage. Designed with convenience in mind, the open-concept layout flows effortlessly, complemented by high-quality wood laminate flooring. Enjoy easy access to Fortinos, banks, shops, and Rio Centre Shopping Mall, with nearby green spaces like Harman Gate Park, Neyagawa Park, and Old Oak Park. This upscale residence includes underground parking, a storage locker, 24-hour concierge, a fully-equipped fitness center, and a rooftop patio complete with comfortable seating and BBQs. With its high walk score and prime location, Distrikt 2 Trailside offers a perfect blend of luxury and lifestyle. Some photos have been virtually staged. (id:50886)
Royal LePage Real Estate Services Ltd.
216 - 1550 S Gateway Road
Mississauga, Ontario
Excellent opportunity to own approx. 624 commercial unit on the 2nd floor of Dixie Park Centre. Well established retail plaza that generates foot traffic from indoor food court and various professional services. Elevator and stair access to 2nd Level. Large windows, double French door. Currently setup as an educational teaching facility. Ample outdoor parking available. (id:50886)
Century 21 People's Choice Realty Inc.
507 - 3250 Carding Mill Trail
Oakville, Ontario
Experience luxury living in this brand-new 1-bedroom plus den condo that comes with one full bathroom and a powder room in one of Oakville's most sought-after neighbourhoods. This bright, modern open-concept suite features 10 feet ceilings, an upgraded kitchen and abundant natural light. Enjoy premium amenities including fitness centre, yoga studio, social lounge, and party room. Perfectly located near shopping, parks, trails, transit, highways, and Oakville Hospital, with 24-hour concierge service. Includes a balcony, underground parking, and storage locker. Move-in ready! (id:50886)
Royal LePage Signature Realty
37 - 150 First Street
Orangeville, Ontario
Exceptional opportunity to own a thriving salon business in the heart of Orangeville's prime shopping district! Nails Four You is a well-established, fully equipped salon known for its loyal clientele and steady walk-in traffic. This rare, spacious 1,416 sq. ft. commercial unit features an open-concept layout, two private rooms, a full accessible washroom, and in-suite laundry. Stylish, welcoming, and move-in ready - take over this successful business and make it your own. Don't miss out on this sought-after Orangeville gem (id:50886)
Homelife Kingsview Real Estate Inc.
301 - 110 Cortile Private
Ottawa, Ontario
Welcome to 110 Cortile Private, Unit #301- offering all the comfort of a spacious home with the ease of condo living. In this boutique building of only 16 residences, you'll enjoy peace, privacy, and a welcoming community. This bright 2-bedroom, 2-bath suite features well-designed living space, thoughtfully crafted for everyday comfort and easy entertaining. Ten-foot ceilings and expansive windows, dressed with custom California shutters, fill the rooms with natural light while framing calming views of surrounding greenspace. Hardwood and tile flooring throughout add timeless elegance and low-maintenance practicality. The kitchen is a true centrepiece with quartz counters, a large island with breakfast bar, newly upgraded stainless-steel appliances, and quality cabinetry. The primary suite offers a generous walk-in closet and spa-inspired ensuite with added custom cabinetry for extra storage. A flexible second bedroom/den and full bath provide space for guests, hobbies, or a home office. An oversized in-suite storage room, plus two additional storage lockers, ensure theres room for everything you love. Step onto your private balcony to enjoy fresh air and a connection to nature, or take advantage of thoughtful conveniences such as heated underground parking, bike storage, and even a dog washing station. Here, every detail is designed to make life simpler. Walking paths are at your doorstep, the new LRT station, restaurants, and shops are a short stroll away. More shopping, the airport, and even downtown are only minutes from home. Built by Urbandale and known as the Alora, this enclave of four buildings is nestled in a natural setting, blending modern convenience with a sense of retreat. Warm, inviting, upgraded and carefully maintained, this home is a wonderful opportunity for those looking to downsize in style while still enjoying space, light, and comfort. Book your viewing today! 301-110 Cortile Private may be your new address! (id:50886)
Royal LePage Team Realty
2088 Madden Boulevard
Oakville, Ontario
Nestled in River Oaks, most sought-after neighborhood in Oakville, this 4+2 bedroom is renovated Top-2-Bottom with over 3,800+sqft of living space. Inside, the home is brimming with upgrades that cater to luxury and functionality. The home showcases high-end finishes throughout. The main floor has hardwood and Pot Lights throughout, upgraded kitchen features quartz counter, backsplash, Stainless Steel Appliances, stunning two-tone soft closing cabinets, pantry and sleek flooring, which continues to the breakfast room overlooking beautifully maintained backyard and walk-out to deck. Convenient main-level laundry/mud room. The carpet free upper floor boasts 4 spacious bedrooms with 2 fully renovated bathrooms offering comfort and privacy. The finished basement (2023) is a sanctuary of its own, offering 2 additional bedrooms, a 3 piece bathroom and additional living space perfect for entertaining, relaxation, or multi-generational living. (id:50886)
Icloud Realty Ltd.
9 - 250 Richvale Drive S
Brampton, Ontario
!!GREAT LOCATION!! ABSOLUTELY MOVE IN CONDITION//Townhouse available for in high demand location in Brampton.//mins to Hwy 410, just minutes to Trinity Common, Close to Mount Pleasant & Civic hospital. Townhouse has 3 bedrooms, spacious kitchen, Living Dining area, 3 washrooms and finished walk out basement. Basement has a room, stand up shower, toilet and laundry//has excess from Garage too. It has a driveway and there is a fine-looking small fenced backyard as well. All rooms are filled with lots of natural light// Thankyou.. (id:50886)
Century 21 People's Choice Realty Inc.
5916 Shawson Drive
Mississauga, Ontario
Presenting a premium industrial/ commercial total about 16,000 Sq/Ft M2 zoned, industrial freestanding building , a very rare to find two separate business under one roof, Auto truck garage & auto body shop, very unique property situated on 1.47 Acres. Prime location with great exposure. Easy access from all highways 410, 403 & dixie 401 area, secured yard. Vacant possession possible on closing . Zoning permits a wide variety of uses including outside storage, auto garage, auto body shop & auto detailing etc. The building boasts impressive features such as over 24' clear height, a spacious drive - in garage door, very clean, one unit has crane & a new air unit. This is a rare opportunity to secure a high functioning industrial asset in a premier location. (id:50886)
Coldwell Banker Sun Realty
29 - 11625 Mcvean Drive Ne
Brampton, Ontario
Excellent Investment Opportunity in Prime Brampton Location! Own this 983 sq. ft. commercial retail unit in one of Brampton's most sought-after neighbourhoods. The property is leased to a well-established, successfully operating restaurant with a 5+5+5 year term at $46/sq. ft. + TMI, with an annual rent increase of $1/sq. ft. Ideally situated at the busy intersection of Mayfield Rd & McVean Dr, this property offers maximum visibility and exposure along a high- traffic corridor. Surrounded by dense residential and commercial developments, this is a turnkey investment offering steady rental income and excellent future growth potential. TMI Is $13.50 per sqft. (id:50886)
RE/MAX Gold Realty Inc.
11086 Winston Churchill Boulevard
Halton Hills, Ontario
WELCOME TO GORGEOUS CUSTOM BUILT HOUSE MORE THAN 10000 SQ FT FOR LUXURY LIVING SPACE WITH 8BEDROOM & 8 WASHROOM + DEN 11FT CEILING ON MAIN FLOOR 10 FT CEILING ON 2ND FLOOR,FAMILY ROOM &FOYER OPEN TO ABOVE DREAM KITCHEN W/LARGE WATERFALL CENTRAL ISLAND BUILT IN FRIDGE,OVEN,MICROWAVE,GAS STOVE.SPICY KITCHEN WITH LARGE WINDOW,DEN/LIBRARY,BEDROOM ON MAIN FLOOR WITH5 PC ENSUITE,PERFECT FOR PARENTS.FINISHED WALKOUT BSMT FOR GYM &WET BAR ALSO MAKE LEGAL BASMENTAPARTMENT WITH SEPARATE ENTRANCE FOR NANNY OR IN LAWS SUIT (id:50886)
Homelife/miracle Realty Ltd
14 - 460 Renforth Drive
Toronto, Ontario
Business located in Very high traffic plaza including Pharmacy, Medical Clinic, Variety Store, Veterinarian, Franchise breakfast restaurant, And Pizza. You can set Ideal family busineess. Money making and easy operation, only 6 days open/week. and holidays closed. You can extend time and days for more revenue. Short hours: 11:00am-8:00pm. Rent $5,200 (TMI and HST In).Lease term : 5+5 Years ( Already signed and Starting March 2026 -Feb 2031 and optional 5 years) All equipment owned. Unit with huge basement. (id:50886)
Century 21 King's Quay Real Estate Inc.
160 Princess Street
Kingston, Ontario
Discover a fully operational, well-appointed restaurant located on Princess Street in the heart of Kingston's vibrant downtown core. This turnkey business offers a unique and authentic concept - specializing in hand-pulled Lanzhou noodles and a broad menu of Chinese-and-Asian cuisine - popular with both local residents, post-secondary students and tourists alike. The modern, inviting dining space benefits from excellent visibility, steady foot traffic and the reputation of a beloved local destination. With thoughtfully designed kitchen and service areas, the business is ready for a new owner to step in and build on strong foundations: immediate revenue opportunities, existing loyal clientele and a prime location ideally suited for growth. Don't miss this rare chance to acquire a well-established dining venue in one of the city's most desirable hospitality zones. (id:50886)
RE/MAX Finest Realty Inc.
20054 Horseshoe Hill Road
Caledon, Ontario
Discover the perfect blend of charm, space, and modern living at this beautiful country property in the heart of Caledon. Situated on 4 Acres this home offers a cottage-like feel just minutes from city conveniences.Step inside to a warm and inviting layout featuring a sun-filled kitchen with breakfast area, a spacious family room, and a serene sunroom overlooking the property. The upper level offers three bedrooms, two with private walk-out decks, plus a den and spa-inspired washrooms including his & hers walk-in closets.The finished lower level includes three additional bedrooms and a full washroom, ideal for extended family or guests. A brand-new 900 sq. ft. addition with a roughed-in basement apartment gives you the opportunity to create your own personal touch.Outdoors, enjoy a barn, garden shed, and endless room for hobbies, recreation, and entertaining. With three natural gas fireplaces and a cozy wood-burning option, this property truly balances comfort and country. Detached 4.10 x 3.14m, oversized garage (790 sf). Automatic Back Up Generator for whole home. If you're looking for a family retreat or a unique investment opportunity, 20054 Horseshoe Hill Road offers the lifestyle you've been waiting for. (id:50886)
RE/MAX Gold Realty Inc.

