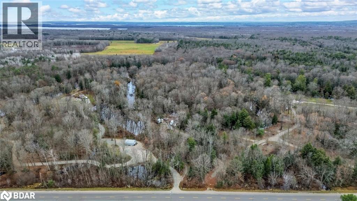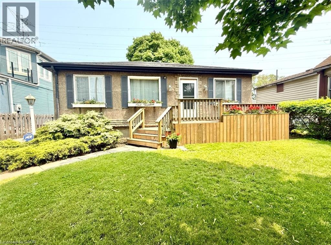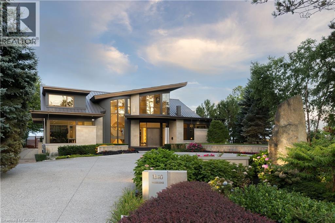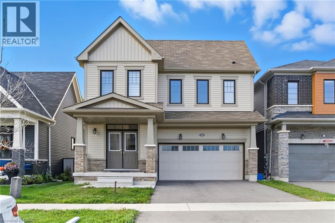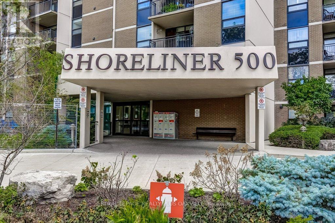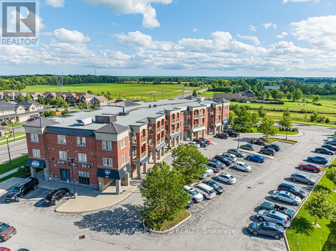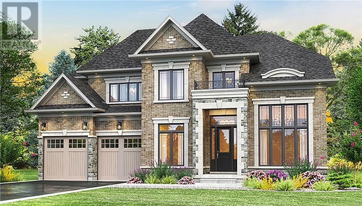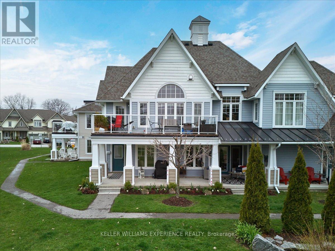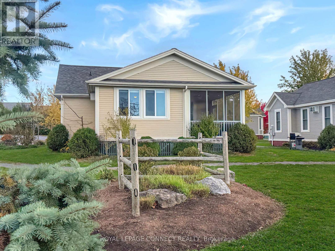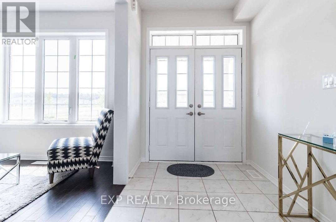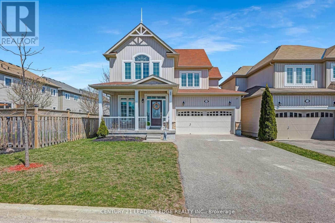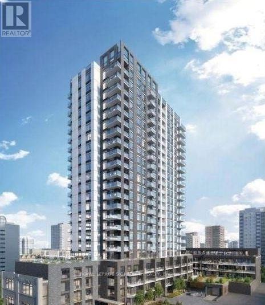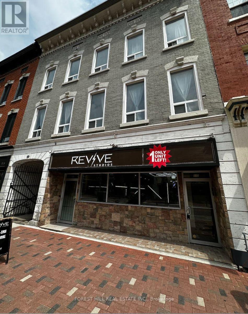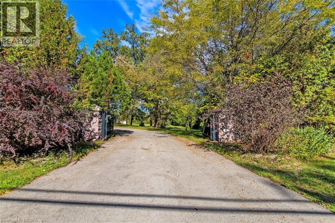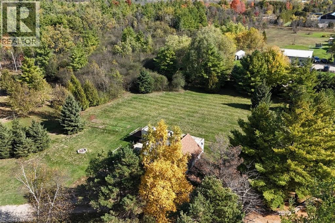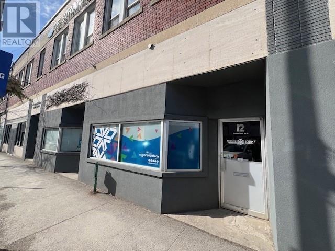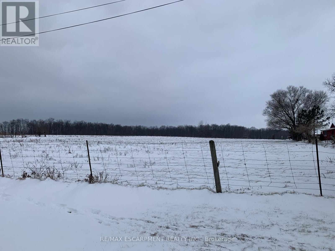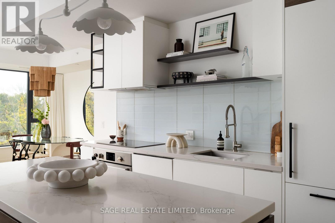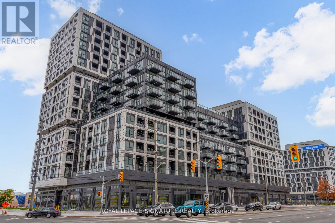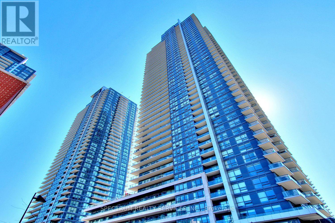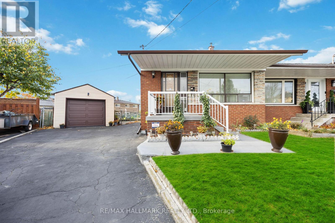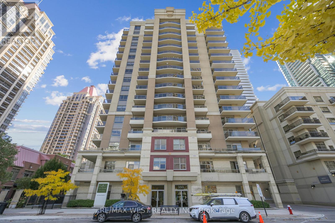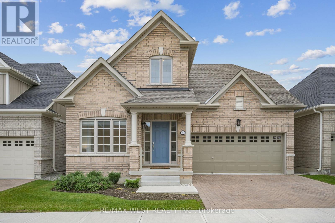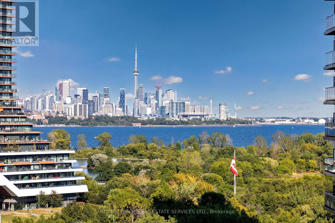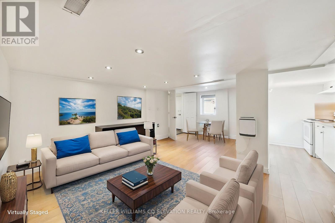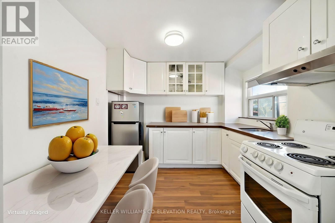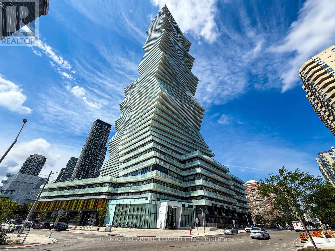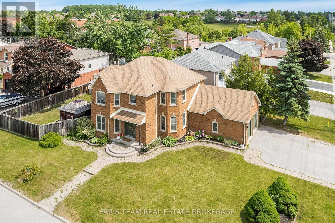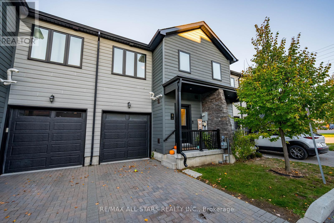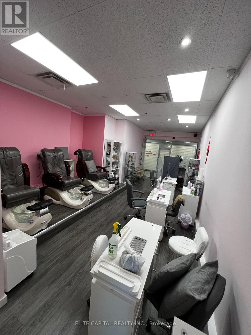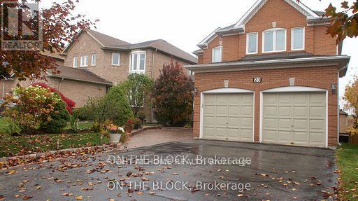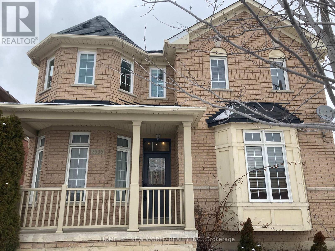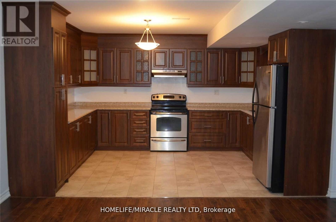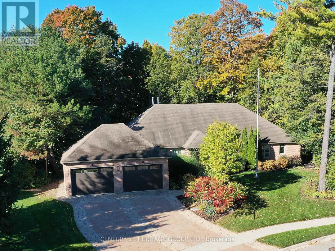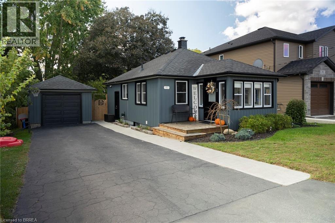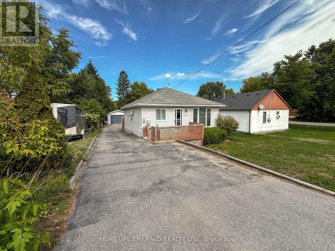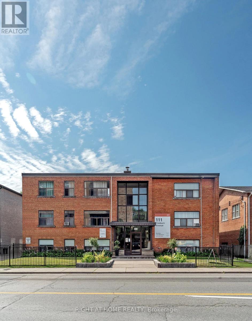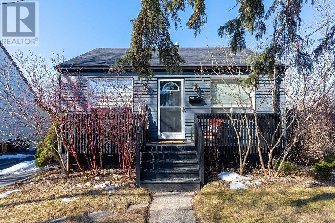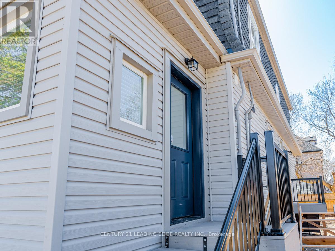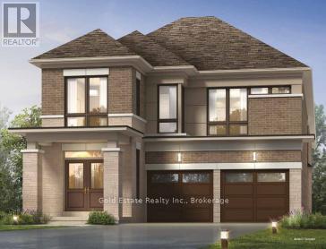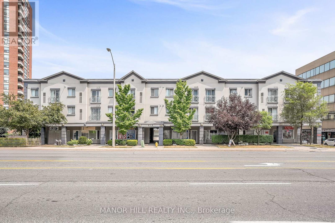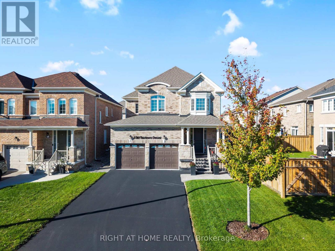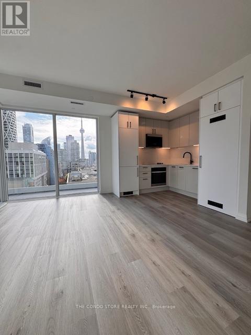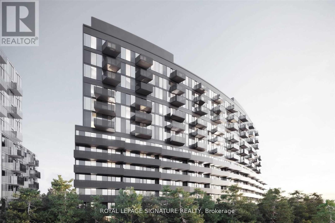711-19 Pelissier Street Unit# 3
Windsor, Ontario
Remarks: An exceptional opportunity to own or lease space in a solid brick commercial plaza designed with future expansion in mind. The structure was engineered to support additional storeys, offering long-term development potential. The property features four commercial units, each approximately 1,500 square feet, zoned CD2.2 ideal for legal, financial, medical, or other professional uses. Unit 1 is currently leased, providing immediate income to help offset ownership or operating costs. Units 2, 3, and 4 are available individually or combined to suit your office requirements. This well-maintained plaza offers strong street-level exposure in a high-traffic downtown corridor, ensuring excellent visibility for clients and professionals alike. Located steps from the courthouse, transit, shopping, and the Detroit riverfront. The site is both convenient and accessible for staff and clientele. Positioned adjacent to a proposed 48-unit residential development behind Shoppers Drug Mart. Contact LBO (id:50886)
Royal LePage Binder Real Estate
711-19 Pelissier Street Unit# 4
Windsor, Ontario
An exceptional opportunity to own or lease space in a solid brick commercial plaza designed with future expansion in mind. The structure was engineered to support additional storeys, offering long-term development potential. The property features four commercial units, each approximately 1,500 square feet, zoned CD2.2 ideal for legal, financial, medical, or other professional uses. Unit 1 is currently leased, providing immediate income to help offset ownership or operating costs. Units 2, 3, and 4 are available individually or combined to suit your office requirements. This well-maintained plaza offers strong street-level exposure in a high-traffic downtown corridor, ensuring excellent visibility for clients and professionals alike. Located steps from the courthouse, transit, shopping, and the Detroit riverfront. The site is both convenient and accessible for staff and clientele. Positioned adjacent to a proposed 48-unit residential development behind Shoppers Drug Mart. Contact LBO (id:50886)
Royal LePage Binder Real Estate
7012 County Road 169
Ramara, Ontario
BUILD YOUR DREAM HOME ON THIS 5+ ACRE PARCEL OF LAND ON THE BLACK RIVER IN WASHAGO! Welcome to 7012 County Road 169. Discover over 5 acres of prime, riverfront property in Washago. This property offers endless possibilities. Thoughtfully levelled areas provide a head start for your dream home or garden. A township-approved driveway permit & legal access eases development concerns. Enjoy tranquil views of the picturesque Black River. Conveniently located near central Washago, all essentials are within reach. Valuable additions include two 8x10 vinyl sheds, a 1.5-storey bunkie, an outhouse, and a solar kiln for comfortable seasonal off-grid living while building your dream house. Escape the urban hustle and embrace nature's serenity. Craft your dream lifestyle along the Black River in Washago. (id:50886)
RE/MAX Hallmark Peggy Hill Group Realty Brokerage
53 Anastasia Boulevard
Smithville, Ontario
IMMACULATE FAMILY HOME WITH FULL IN-LAW SUITE AND STUNNING SUNSET VIEWS. Tucked into a quiet cul-de-sac with sweeping views of open fields and endless skies, this home impresses from the start. The stone-covered front porch with step lighting, interlock walkways and landscaping highlight the care poured into every inch of this property. Inside, the main floor a wide-open design that feels both grand and inviting. At its centrepiece: a floor-to-ceiling gas fireplace crowned with a rustic barn beam mantle. Natural light streams through California shutters, showcasing the craftsmanship that makes this home stand apart. The kitchen host with ample space, makes cooking a pleasure and entertaining seamless. Downstairs, the full in-law suite opens a world of possibilities — multi-generational living, extended stays, or the perfect guest retreat. Both levels share the same expansive, open-concept feel, offering spaces that flow beautifully with endless flexibility. Step out back and it’s hard not to fall in love. The huge composite deck with integrated lighting overlooks rolling farmland that transforms every evening into a private gallery of breathtaking sunsets. Add a stone fire-pit, concrete walkways, and an 8x10 shed, and you have a backyard made for lingering — morning coffee, summer barbecues, or starlit evenings with friends. 200-amp service with whole-home surge protection and a fully fenced yard provide peace of mind, while the oversized double garage with upgraded doors ensures space for vehicles, hobbies, and storage. Beyond the home, the community adds another layer of appeal. Families will love nearby schools and parks. Outdoor enthusiasts can explore trails and green spaces, while commuters enjoy easy access to shopping, dining, and highways. This isn’t just a house. It’s a lifestyle — where every sunset feels like a gift, every gathering effortless, and every detail creates a sense of home you can’t replicate. Don’t wait to make 53 Anastasia your next chapter (id:50886)
Your Home Sold Guaranteed Realty Elite
115 Beach Boulevard
Hamilton, Ontario
Discover a Hidden Gem in Hamilton Beach! Welcome to this Charming 2-Bedroom, 1-Bathroom Home Located in one of Hamiltons Most Exciting Waterfront Communities. Set on an Extra-Deep 49 x 176 lot, this Property Backs Directly onto Lake Ontario and the Breathtaking 8km Hamilton Beach Waterfront Trail Stretching from Burlington to Stoney Creek this Trail Features: Parks, Pickleball Courts, Splash Pads, Water Parks and Lively Waterfront Patios. Whether You're Looking to Renovate or Build your Dream Home, the Possibilities Here are Endless. You'll Love the Peaceful Backyard Views and the Convenience of Direct Access to the Popular Waterfront Trail Perfect for Scenic Walks, Bike Rides, or Simply Enjoying the Lakefront Breeze. Right Across the Street is Jimmy Howard Park, Featuring a Tennis Court, Basketball Court, and Open Green Space. With Quick Access to the QEW, this Location Offers the Best of Both Worlds: Tranquil Lakeside Living and an Easy Commute. Opportunities Like this Don't Come Along Often Your Hamilton Beach Lifestyle Starts Here! (id:50886)
RE/MAX Escarpment Realty Inc.
1540 Watersedge Road
Mississauga, Ontario
1540 Watersedge Road is a spectacular waterfront estate with jawdropping Toronto skyline views. Modern, private, and completely reimagined with extensive updates on all 3 levels and the exterior, including roof, flooring, staircase, automation, lighting, interior decor, redesigned garage and pool, with exterior landscaping including maintenance free lawn. Every element was designed to capture skyline views, natural light, and a lifestyle without compromise. Set on 0.6 acres along Lake Ontario, the residence showcases bold lines of glass, stone, and steel. Inside, walls of windows frame water and city vistas from every angle. The great room commands attention, anchored by a striking 360-degree fireplace. Heated floors and an elevator to all levels ensures both luxury and ease. A NEFF kitchen with pantry and laundry area balances style and function. The main-floor principal bedroom offers a spa-inspired ensuite and direct walkout to the deck. A versatile flex room, ideal as a gym or office, enhances the living space. Upstairs, three bedrooms with ensuites provide privacy and flexibility- two with terraces that extend directly to sweeping lake views. The lower level is designed for entertainment, featuring a home theatre, games lounge, secondary kitchen for catering and snacks, and guest suite. For the car enthusiast, the garage is exceptional, with epoxy flooring, custom cabinetry, and parking for six vehicles. Outdoors, the property becomes a private resort. A reimagined infinity-edge pool and spa by Gibson Pools stretches toward the horizon. Multiple terraces, dining areas, and lounging spaces are surrounded by perennial gardens and architectural features, blending beauty with simplicity.1540 Watersedge Road is a rare opportunity: a refined estate for contemporary living, equally suited for epic entertaining, where design, privacy, and breathtaking views meet on the lakefront. LUXURY CERTIFIED. (id:50886)
RE/MAX Escarpment Realty Inc.
90 David Street
Hagersville, Ontario
Experience modern luxury in this beautifully designed open-concept home, built in 2021, where style and comfort come together seamlessly. The main floor features elegant hardwood flooring that enhances the inviting, airy layout. The gourmet kitchen is a true centerpiece, offering a spacious island with breakfast bar—perfect for entertaining or casual family meals. Patio doors from the eat-in area open to an elevated deck, ideal for barbecues or dining outdoors. Main floor laundry adds everyday convenience. Upstairs, you’ll find 4 generous bedrooms, each with ensuite access for added privacy and comfort, plus a versatile den ideal for a home office or cozy retreat. Ample storage throughout ensures space for everything you need. The expansive unfinished walk-out basement offers endless potential—create your dream rec room, home gym, or additional living space. Located close to all essential amenities, this exceptional home is just 30 minutes from Hamilton and Brantford, and only 20 minutes from scenic Port Dover. Enjoy the perfect balance of small-town tranquility and modern convenience. Don’t miss your chance to call this incredible property home! (id:50886)
Keller Williams Complete Realty
515 - 500 Green Road
Hamilton, Ontario
Discover the perfect blend of luxury, comfort, and convenience in this beautiful one-bedroom plus den condo, Nestled in the heart of the prestigious Shoreliner Building in Stoney Creek. An impressive array of amenities, resort-like living has never been more attainable. From the moment you step inside this gem, you'll be impressed with the lake views that greet you from the private balcony. Soak up the sun during the day or unwind with a glass of wine at night, all while taking in the captivating scenery. Designed with your utmost satisfaction in mind, this complex has a wealth of premium features, including a heated outdoor pool, hot tub, sauna, exercise room, gym, library, car wash, workshop, and outdoor BBQ area. Say goodbye to gym memberships and hello to a healthier lifestyle with all these fantastic amenities right at your fingertips. Inside, you'll find a fully renovated and move-in ready space complete with in-suite laundry, an electric fireplace, and sleek, modern finishes that you won't be disappointed with. Plus, with the "all-inclusive" condo fees, budgeting has never been easier, covering your heat/hydro, water, central air, Cogeco for TV & internet, as well as access to all building amenities. Don't miss your chance to secure this exceptional apartment complete with one parking space and locker. (id:50886)
Royal LePage Realty Plus Oakville
315 - 3200 Regional Road 56
Hamilton, Ontario
Windwood I in Binbrook is a cozy rental building featuring in-unit A/C and heating, in-suite laundry, kitchen appliances, a private balcony, and one parking space. Binbrook offers the beauty of countryside living with modern amenities, conveniently located off Hwy 56 and with a variety of parks and trails. Windwood I is the perfect place to call home, offering a high quality of life at an affordable cost. (id:50886)
Royal LePage Macro Realty
451 Masters Drive
Woodstock, Ontario
Builder Incentive: Receive $10,000 in Design Dollars toward upgrades. Introducing the Wilmont Model - a luxurious to-be-built residence in the coveted Masters Edge community. Perfectly situated on a premium walk-out lot backing onto the Sally Creek Golf Course, this 4-bedroom, 3.5-bath executive home combines refined living with breathtaking views and exceptional craftsmanship. Designed with elevated finishes throughout, the Wilmont features 10-foot ceilings on the main floor and 9-foot ceilings on both the second and lower levels, creating bright, open, and inviting interiors. A chef-inspired kitchen with extended cabinetry, quartz surfaces, and a walk-in pantry flows seamlessly into the dining and great room, both overlooking tranquil greenspace - ideal for entertaining and everyday luxury. The upper level offers a serene primary retreat with spa-inspired ensuite and walk-in closet, while the additional bedrooms feature ensuite or shared bath access for added comfort. A rare 3-car tandem garage provides exceptional space for vehicles, storage, and lifestyle needs. Additional features include air conditioning, an HRV system, a high-efficiency furnace, a paved driveway, and a fully sodded lot. Buyers can personalize their home beyond the standard builder selections, ensuring a design tailored to their lifestyle. Added incentives include capped development charges and an easy deposit structure. Masters Edge offers more than just beautiful homes - ifs a vibrant, friendly community dose to highway access, shopping, schools, and all amenities, making it ideal for families and professionals alike. Occupancy available in 2026. Photos are of a finished and upgraded Berkshire Model shown for inspiration. (id:50886)
RE/MAX Escarpment Realty Inc.
15 Carnoustie Lane
Georgian Bay, Ontario
Welcome home to easy living and breathtaking views in Oak Bays premier golf and marina community. Set on the first hole of the Oak Bay Golf Course and overlooking Georgian Bay, this rare bungalow-style condo offers a peaceful, low-maintenance lifestyle in an unbeatable location. This home offers front-row views of manicured fairways and the sparkling waters of Georgian Bay. Designed for effortless living, this ground-level unit combines luxury, comfort, and convenience with no stairs to navigate, it's ideal for all stages of life. Inside, you'll find a bright and spacious open-concept layout featuring 2 bedrooms and 2 bathrooms, perfect for both everyday living and entertaining. The standout kitchen is finished with sleek modern appliances, and ample cabinetry for all your culinary needs. Additional features include in-suite laundry and a private, attached garage with extra storage space. Step outside to your own private patio and soak in the panoramic golf course and bay views or take full advantage of the community's many amenities including golf, hiking, boating, and fine dining. With a low-maintenance lifestyle in an unbeatable setting, this one-of-a-kind condo offers resort-style living at its finest. Don't miss this exclusive opportunity to own the only bungalow condo currently for sale in Oak Bay book your private showing today! (id:50886)
Keller Williams Experience Realty
107 - 2 Butternut Lane
Prince Edward County, Ontario
A Cottage with a View - and Sunsets You'll Never Forget! Welcome to 2 Butternut Lane, a charming Milford model bungalow offering one of the best combinations of layout and location at East Lake Shores-a seasonal, gated waterfront community on East Lake in Prince Edward County. This 2-bed, 2-bath cottage features a split-bedroom floor plan for privacy. The primary bedroom includes a 2-piece ensuite, while the 4-piece family bath serves the second bedroom.The open-concept kitchen, living, and dining area is tastefully decorated, with furnishings included so you can start enjoying cottage life right away. Step out to one of the largest screened-in porches in the resort-room for outdoor dining and lounging. Facing west toward East Lake, it's the perfect spot to enjoy spectacular sunsets or unwind after a day of play. The cottage also offers two-car private parking, a storage shed, and guest parking across the street. Ideally located near the family pool, basketball/pickleball court, playground, and dog park, it's a favourite area for families and guests alike.Owners enjoy 80 acres of park-like grounds and 1,500 ft of shoreline, with pools, courts, gym, playground, dog park, trails, and shared canoes, kayaks, and paddleboards. Activities like yoga, aquafit, live music, line dancing, movie nights, and crafts create a fun, welcoming vibe. Do as much or as little as you like!Open April-October, East Lake Shores is minutes from Sandbanks Provincial Park, Picton, and The County's wineries and restaurants. It's a vacant-land condo where you own both the cottage and lot. Condo fees of $669.70 include TV, internet, water, sewer, grass cutting, common elements maintenance, snow removal, and amenities. With no STA licence required to rent, owners may join the on-site rental program or manage their own bookings. 2 Butternut Lane offers location, sunsets, and style-a turn-key County retreat ready to enjoy next season. (id:50886)
Royal LePage Connect Realty
132 Mcwatters Street
Hamilton, Ontario
Discover upscale living in Binbrook with this stunning 4-bedroom, 4-bathroom detached home - perfect for families seeking space, style, and serenity.Welcome to your next home in one of Hamilton's most desirable communities! This home iis approximately 3000 sq ft and offers a rare blend of luxury and functionality in the heart of Binbrook. From the moment you step through the grand double-door entrance, you'll be greeted by gleaming hardwood floors, soaring ceilings, and a layout designed for modern living. (id:50886)
Exp Realty
720 Fisher Street E
Cobourg, Ontario
Honey Stop The Car! Welcome to 720 Fisher Street, nestled in the highly desirable West Park Village! This stunning property features three spacious bedrooms and three bathrooms, making it perfect for families and those who love to entertain. Step inside to discover soaring high ceilings that enhance the airy feel of the open-concept living space, adorned with beautiful hardwood floors throughout. The heart of the home is the inviting open-concept kitchen, ideal for culinary enthusiasts and gatherings with loved ones. The primary bedroom is a true retreat, boasting a luxurious five-piece en-suite bathroom complete with a beautiful jacuzzi and an extra-large walk-in closet that offers ample storage. The Basement Is ready for you to add your personal touches. Located in a tight-knit community, this home provides a warm and welcoming atmosphere. Plus, you'll be just a short distance from Coburg Beach, making it a perfect spot for outdoor activities and relaxation. Don't miss your chance to own this exceptional property; its a must-see that you wont want to pass up! (id:50886)
Century 21 Leading Edge Realty Inc.
434 - 55 Duke Street W
Kitchener, Ontario
Stylish Downtown Kitchener Condo - Modern Living in the Heart of the City - Welcome to this stunning 1+1 bedroom suite offering 728 sq. ft. of beautifully designed indoor living space plus a 108 sq. ft. private balcony, perfect for morning coffee or evening relaxation. Bathed in natural light from large windows with blackout curtains installed and featuring 9' ceilings, this open-concept home blends modern elegance with everyday functionality. The contemporary kitchen is equipped with Whirlpool stainless steel appliances, sleek quartz countertops, and ample cabinetry, seamlessly flowing into the dining and living areas. The bedroom offers a peaceful retreat, while the den provides flexibility as a home office or guest room. The large, accessible washroom adds comfort and practicality, complemented by in-suite laundry for effortless urban living. Ideally located with the LRT station right outside the building entrance, this condo places you steps away from City Hall, Google, KW's Tech Hub, restaurants, shopping, and Victoria Park-the vibrant heart of Kitchener's cultural and business district. Enjoy the excitement of downtown living while staying connected to transit, entertainment, and green spaces. Residents enjoy premium amenities, including a state-of-the-art fitness zone, rooftop running track, pet spa, and secure concierge services. The unit also includes a storage locker and an extra-large parking space conveniently located on the main level, directly across from the elevator-offering exceptional accessibility and convenience. Whether you're a first-time buyer, young professional, or investor, this property delivers the ideal mix of style, location, and long-term value. With its modern design, 9' ceilings, large windows, premium finishes, and unbeatable downtown location, this condo defines urban sophistication and contemporary comfort-a rare opportunity to own in one of Kitchener's most desirable developments. Experience the best of downtown living-refine (id:50886)
Royal LePage Signature Realty
2 - 275 Front Street
Belleville, Ontario
Tastefully Renovated Live/Work Studio Outfitted With A Kitchenette & 3 Piece Bathroom.Conveniently Placed On The Front Street Of Downtown Belleville, Surround Your Self WithRestaurants, Fantastic Shops, Beautiful Scenery and The Moira River. The Design LanguageCaptures The Essence Of European Luxury With Bold Colours, Quality Finishes And Sun-Filled OverSized Windows, Sure To Impress You, Your Guests & Your Clients. No Pets, No Smoking. Paid Parking Available In The Immediate Vicinity. (id:50886)
Forest Hill Real Estate Inc.
999 5 Concession W
Flamborough, Ontario
Fantastic 91.74 acre hobby farm in sought after Flamborough. The main residence is almost 3000 square feet with 4 bedrooms, 3 bathrooms, an inground salt water pool & so much more. The open concept living room, dining room & kitchen are perfect for entertaining featuring soaring cathedral ceilings, a stunning stone fireplace, updated kitchen with granite counters and patio doors to the sunroom, hot tub & gorgeous salt water pool with a waterfall & outdoor fireplace. The large primary suite has an ensuite bath with a jetted tub & double shower, a huge walk-in closet & room for king size furniture. The other 3 bedrooms are all a good size with spacious closets. The main 5pc bath has double vanities. There is another 3 pc bath conveniently located near the pool & main floor laundry. Infloor heating runs throughout the bedrooms, bathrooms, living & dining rooms. The attached 3 car garage was converted to additional seasonal living space & storage & could be converted back. A 2 car carport sits beside the house to keep vehicles out of the elements. The additional worker's residence is a mobile home with a septic system, hydro and water. There is also a cute bunkie with hydro and various other storage buildings on the property. The steel building for horses or cows has hydro and a few acres of paddock with electric fencing. The greenhouse needs some repair. This very private property is mostly wooded with trails winding through the various species of trees. Salt water pool installed in 2010 is solar heated, pump and vacuum replaced 2025. New drilled well in 2024. Property is being sold as is as part of an estate. (id:50886)
RE/MAX Twin City Realty Inc.
999 5 Concession W
Flamborough, Ontario
Fantastic 91.74 acre hobby farm in sought after Flamborough. This very private property is mostly wooded with trails winding through the various species of trees. The steel building for horses or cows has hydro and a few acres of paddock with electric fencing. The greenhouse needs some repair. The main residence is almost 3000 square feet with 4 bedrooms, 3 bathrooms, an inground salt water pool & so much more. The open concept living room, dining room & kitchen are perfect for entertaining featuring soaring cathedral ceilings, a stunning stone fireplace, updated kitchen with granite counters and patio doors to the sunroom, hot tub & gorgeous salt water pool with a waterfall & outdoor fireplace. The large primary suite has an ensuite bath with a jetted tub & double shower, a huge walk-in closet & room for king size furniture. The other 3 bedrooms are all a good size with spacious closets. The main 5pc bath has double vanities. There is another 3 pc bath conveniently located near the pool & main floor laundry. Infloor heating runs throughout the bedrooms, bathrooms, living & dining rooms. The attached 3 car garage was converted to additional seasonal living space & storage & could be converted back. A 2 car carport sits beside the house to keep vehicles out of the elements. The additional worker's residence is a mobile home with a septic system, hydro and water. There is also a cute bunkie with hydro and various other storage buildings on the property. Salt water pool installed in 2010 is solar heated, pump and vacuum replaced 2025. New drilled well in 2024. Property is being sold as is as part of an estate. (id:50886)
RE/MAX Twin City Realty Inc.
12 Cumberland St
Thunder Bay, Ontario
1200 square feet of office space in the heart of the Waterfront District just steps from Red River. 4 offices, 1 boardroom, open area, kitchenette. Move in ready and potential to include some furnishings. (id:50886)
Royal LePage Lannon Realty
0 Erie Street N
Haldimand, Ontario
Rare Hard to Find residential building lot located on the northern outskirts of Selkirk - a quaint, friendly Village near the banks of Lake Erie - oozing with nautical charm - 40/50 minute commute to Hamilton, Brantford & 403 - 15 minutes east of Port Dover's popular amenities. This rectangular shaped 0.55 acre lot offers 174.70 feet of Haldimand Road 53 frontage includes a gentle, flat terrain abutting open farm fields providing several prime building site locations for your Dream Rural Home. Enjoys close proximity to the "Kirk's" downtown shops/eateries with Erie beaches & Hoover's Marina/Restaurant less than 10 minutes away. Buyer and/or Buyers Lawyer to complete their own investigations re: verifying zoning, road entry with MTO and attaining of required building permits with all relevant levels of government. Buyer shall be responsible for costs associated with all building permits & developmental/lot levie & possible HST. Telephone, Hydro & Natural gas is located at/near the property lot line. (id:50886)
RE/MAX Escarpment Realty Inc.
321 - 35 Wabash Avenue
Toronto, Ontario
BUILT FOR BREATHING ROOM. This 'house in the sky' is here to bless your eyeballs, light up your feed and warm up your hearts. These 35 Wabash units are a different animal than your typical boutique townhouse set up - spacious, airy, and flooded with natural light. Featuring over 1,400 square feet of delicious open concept living with soaring 9'4" ceilings on every level. Elegant, timeless finishes, a sprawling 412 square foot private outdoor lounge, and abundant storage throughout. Inside, thoughtful design intersects with livable luxury: a built-in desk nook, a pantry (one of the only suites in the building to have one) main floor powder room, California closets (in fact, all three bedrooms have custom closets!) and electronic blinds. Irresistibly close to beloved Sorauren Park / playground and the weekly Farmers Market. Roncesvalles living at its very best.Come and get it! (id:50886)
Sage Real Estate Limited
327 - 1007 The Queensway
Toronto, Ontario
Welcome to Verge Condos - where style, convenience, and modern living come together in one of Etobicoke's most vibrant and connected communities! Be the first to live in this brand-new1-bedroom suite featuring a bright and functional layout, floor-to-ceiling windows, and sleek designer finishes throughout. Enjoy a contemporary kitchen with premium appliances, a spacious living area perfect for relaxing or entertaining, and a comfortable bedroom with ample storage.Step outside to your private balcony and take in the fresh air from your new home in a premier development by RioCan Living. Parking and locker are included for ultimate convenience.Residents will love access to world-class amenities, including a fully equipped fitness centre,co-working lounges, entertainment spaces, kids' play studio, golf simulator, and more. Located Steps to transit, shops, dining, Sherway Gardens, IKEA, Costco, the Gardiner & QEW - this is luxury urban living at its finest. Move in and experience the very best of Verge Condos! (id:50886)
Royal LePage Signature Realty
3805 - 2220 Lakeshore Boulevard W
Toronto, Ontario
635 Sq Ft Approx, 1 Bed + Den, Open Concept, Floor To Ceiling Windows. Shoppers Drug Mart, TD Bank, Restaurants & Starbucks Are On Site, Steps To TTC, Metro Open 24 Hours. Excellent Amenities With Pool, Hot Tub & Party Room. (id:50886)
Spectrum Realty Services Inc.
23 Lockington Court
Toronto, Ontario
Spacious 4-Bedroom Home Nestled On A Quiet, Family-Friendly Court In Toronto. Lovingly Maintained By The Same Family For Over 50 Years, This Home Is Full Of Character, Warmth, And Pride Of Ownership. Situated On A Large Pie-Shaped Lot, It Offers An Expansive Backyard Perfect For Gardening, Entertaining ,Or Family Fun. The Property Also Features A Detached Garage And Ample Driveway Parking. Inside, You'll Find Generously Sized Principal Rooms And A Separate Entrance Leading To A Fully Equipped Basement In-Law Suite Ideal For Extended Family Or Potential Rental Income. Located Just Steps From The Finch LRT And Close To Schools, Parks, And Shopping, This Home Is A Rare Opportunity In A Growing And Convenient Neighborhood. Whether You're Looking To Move Right In Or Customize To Your Taste, 23 Lockington Court Offers Endless Potential (id:50886)
RE/MAX Hallmark Realty Ltd.
805 - 350 Princess Royal Drive
Mississauga, Ontario
Luxury Corner Suite in Amica's Prestigious Mature Lifestyle Community! Enjoy 1,044 sq. ft. in this bright, spacious 2 bedroom, 2 bath corner suite with two balconies, including a wraparound balcony offering sun drenched north, south, east, and west views. Beautifully finished with engineered hardwood flooring in the living, dining, and bedrooms, plus ceramic tiles in the kitchen and baths. The kitchen features plenty of storage, perfect for both everyday living and entertaining. Located just steps from Square One, Living Arts Centre, YMCA, Library, and the Transit Terminal, this is the ideal place to enjoy comfort and convenience in the heart of the city. At Amica at City Centre, you'll experience an active, resort-style lifestyle with daily planned activities, shuttle service, coffee & tea socials, indoor pool, putting green, shuffleboard, movie & media room, hobby workshop, English-style pub, hair salon, and optional fine dining. Live the life you deserve sophisticated, social, and carefree, in one of Mississauga's most desirable communities! (id:50886)
RE/MAX West Realty Inc.
4 Clermiston Crescent
Brampton, Ontario
Welcome to Rosedale Village a Prestigious Gated Adult Community! Discover luxury living at its finest in this bright, modern, and beautifully upgraded bungaloft! You'll love coming home to open, airy spaces filled with natural light. The gorgeous kitchen features a center island, breakfast bar, and open-concept layout overlooking the living room with vaulted ceilings and a gas fireplace, perfect for entertaining or relaxing. Enjoy 2 spacious bedrooms plus a main floor den that's ideal for a home office or guest room. The primary suite includes a 3-piece ensuite with a large glass shower. Upstairs, the loft offers a bedroom, 4-piece bath, and sitting area, a perfect retreat for guests! Live the resort lifestyle every day with access to a private golf course (fees included), clubhouse with indoor saltwater pool, fitness center, sauna, and party/meeting rooms. Stay active with pickleball and tennis courts, bocce ball, shuffleboard, and more! Enjoy maintenance-free living with lawn care and snow removal included, all within a secure 24/7 gated community. Move in and start living your best life at Rosedale Village! (id:50886)
RE/MAX West Realty Inc.
1105 - 15 Legion Road
Toronto, Ontario
Suite 1105 is a stunning, sun-filled spacious condominium residence, with approximately 652 square feet of living space, 1-bedroom, plus a den, a sprawling private terrace, and breathtaking views of nature, Lake Ontario, and Mimico Creek. Enjoy an updated chef's kitchen, with quartz counter tops, large breakfast bar, full sized new stainless steel appliances, and sleek hardwood floors throughout. Efficient layout allows for a sizeable dining room table, perfect for entertaining friends and family. The suite also boasts 9 foot ceilings, a true den, excellent for a work from home office or for a cozy, adorable nursery. Minutes from Mimico Go Train Station, commuter highways, St.Joseph's hospital, and the downtown TO Core. Located only steps to the Humber Bay Trail + nature paths/trails, the lake, marina, restaurants, cafes, patios, and shops. Beyond The Sea features many resort style amenities, including 24 hour concierge services, a health club, with a yoga room, a boxing room, an indoor pool, sauna, 3 party rooms, a recreation room, kids play room, wine tasting room, and a grand theatre. 1 prime parking spot (next to entrance) and 1 locker included. (id:50886)
Royal LePage Real Estate Services Ltd.
Basement - 681 Scarlett Road
Toronto, Ontario
Excellent Location- Beautiful Family Unit 1 bedroom, lower level unit, Laundry ensuite, huge 3 pce bath, Lovely shared backyard with patio and room for bbq with friends. Spacious open-concept living.dining areas , 1 parking spaces on driveway. Laminate and tile floors. Location is great with TTC at the door, close to schools, highways, all amenities. Virtual Staging has been used. Enjoy ensuite laundry room in very large unit. Not to be missed - Book your showing today!! Heat, central air and water is included with tenant is responsible for hydro(separate meter) (id:50886)
Keller Williams Co-Elevation Realty
Upper Level - 681 Scarlett Road
Toronto, Ontario
Welcome To 681 Scarlett Road, A Spacious Upper Level Apartment Located In Humber Heights, sought after Etobicoke Neighbourhood. Private Separate Entrance, Spacious 1 Bedroom, Large Eat in Kitchen Boasts Lots of Cabinet & Counter Space. Living Room Welcomes Lots of Natural Light Via Large Window. Full 3 pce Washroom with laundry(Stacked). Extend Your Living Space Through The Use of a shared Yard, Patio to bbq your dinner! Park Your Car In The Included One (1) Driveway Parking Spot. Looking For Quiet Tenants Who Will Respect The Home And Upstairs Tenants. No Smoking or pets.Very Clean! WOW! Ideally Located Close To Schools, Parks, Trails, Transit (Bus & Subway), Shopping, Toronto Pearson Airport & Highways 27, 427, 401, 410 & QEW.Virtual staging photos included (id:50886)
Keller Williams Co-Elevation Realty
3413 - 3883 Quartz Road
Mississauga, Ontario
Wildly Awesome Condo at 3883 Quartz Road, M2 City, Mississauga! Looking for a fresh, stylish pad to call your own? This nearly brand-new condo (just a year old!) is perfect for singles, young professionals, or anyone ready to level up. It's got a sleek 1-bed + den setup with about 618 sq ft of cool, open space great for chilling, working from home, or hosting friends. The huge balcony (96 sq ft!) is a total game-changer, perfect for outdoor hangs or just soaking up some sun. Location? Prime! Right in the heart of the city, close to highways, shopping, and killer restaurants. This spot is the HUB of Mississauga's hustle, filled with ambitious people and working adults just like you. The building is super hype modern, stylish, and ready for you to make it your own. Your next epic chapter starts here! SOME PHOTOS HAVE BEEN VIRTUALLY STAGED FOR YOUR VIEWING PLEASURE. (id:50886)
RE/MAX Escarpment Realty Inc.
142 Livingstone Street W
Barrie, Ontario
Top 5 Reasons You Will Love This Home: 1) Extensive family home complemented by a functional layout showcasing a welcoming eat-in kitchen with a seamless walkout to the picturesque backyard, a charming separate dining area perfect for gatherings, and a cozy living room that invites relaxation and comfort 2) Four generously sized bedrooms provide ample space for growing families or accommodating guests 3) Inviting fully finished basement flaunting a cozy gas fireplace and a custom-built bar, ideal for entertaining 4) Relax in your expansive backyard compete with a charming gazebo wired for a hot tub and a practical garden shed for all your storage needs, all inviting you to unwind and savour every moment in nature 5) Situated in a vibrant area brimming with convenient amenities, top-notch schools, and beautiful parks that invite outdoor adventures, this location offers the perfect blend of convenience and quality of life. 2,208 above grade sq.ft. plus a finished basement. (id:50886)
Faris Team Real Estate Brokerage
20 - 5 Stonehart Lane
Barrie, Ontario
Look No Further! Luxurious and spacious Executive Townhouse featuring 3 Bedrooms, 3 Bathrooms, in a fantastic complex. Inside you are greeted with many modern finishes and upgrades. Open concept level on the main floor. Stylish powder room with garage access from main floor hallway. 9ft smooth ceilings with pot lights throughout. The kitchen is bright and open with a large centre island and features upgraded white cabinets, Stainless steel appliances, Quartz Counter Tops throughout and a large eat in area. The open living room has a walkout to a fully fenced yard. Upstairs you will find the desired second Floor Laundry. The primary bedroom has a large walk in closet with an Upgraded primary ensuite bathroom featuring Tile & seamless Glass Shower.The basement is Unspoiled For Storage Needs and is waiting for your finishing touches With Large Bright Windows to let in natural light. Min To Georgian Mall, The nearby rec centre, 5 Schools & many more shopping, restaurants and other amenities. There is also easy and constant Transit & Commuter Access. (id:50886)
RE/MAX All-Stars Realty Inc.
221a - 550 Highway 7 E
Richmond Hill, Ontario
Prime second floor retail space in well established Times Square shopping plaza. Rarely offered unit with existing plumbing in place, currently used as a nail shop, suitable for all businesses, particularly personal service business that requires use of water like spa and clinics. Well maintained, bright unit with one treatment room and pantry. Neighbouring with great mix of commercial tenants including banks, medical clinics, restaurants. Plaza located in prime Richmond Hill location with high vehicular and pedestrian traffic, close to Hwys 404 & 407. Plenty of visitor parking spaces including surface and underground. (id:50886)
Elite Capital Realty Inc.
Basement - 23 Casa Grande Street
Richmond Hill, Ontario
Elegantly modern and spacious open concept One Bedroom plus Den with walkout and separate entrance available in the heart of Richmond Hill. Unique Basement apartment with ample space which can be said to be 2 dens -one enclosed and can be great for an office or rec space. It is located in a Desirable Neighborhood Close to Yonge Street, St. Theresa High School, Parks, Shops and more. Tenant is responsible for paying 100% of their utility usage, which is addition to the monthly rent. Tenant to get their own wifi. No smoker, No pets. Furniture can stay or removed, they Landlord will prefer to have it there. Basement outdoor patio with furniture included. (id:50886)
Right At Home Realty
2336 Bur Oak Avenue
Markham, Ontario
Great Location, Close To Bus Route And GO Station, Close To School, Transit, Restaurant, High Ranking School Area. New Renovated and New Painted. New Bath Room On 2nd Floor. New Modern Engineer Wood. Modern Kitchen, Include Quartz Countertop, Bosch Dishwasher, Samsung Washer & Washer. Professional Finished Basement With Full Bath and Bed Room. (id:50886)
Homelife New World Realty Inc.
153 Willis Road Basement
Vaughan, Ontario
Welcome to 153 Willis Rd - A Bright, Spacious, and Modern Basement Apartment in a Prime Family-Friendly Neighborhood! This beautifully finished 2-bedroom basement apartment offers the perfect combination of comfort, privacy, and convenience. Featuring a private separate entrance, large above-grade windows, and an open-concept layout, this unit is ideal for professionals, couples, or small family seeking a clean and quiet space to call home. Step into a generously sized living area with natural light, creating a warm and inviting atmosphere. The kitchen boasts spacious cabinetry, full-size appliances, and ample storage, making meal prep a breeze. Enjoy the convenience of in-suite laundry, 1 parking space on the driveway, and easy access to everything you need. Located in a safe, family-oriented community, just minutes away from public transit, parks, grocery stores, schools, and major highways. The unit is meticulously maintained and move-in ready. Whether you're looking for your first place or downsizing to something more manageable, this unit checks all the boxes. Whether you're looking for your first place or downsizing to something more manageable, this unit checks all the boxes. Rent is $2,000 plus 40% utilities. Don't miss this opportunity! (id:50886)
Homelife/miracle Realty Ltd
24559 Dashwheel Road
Chatham-Kent, Ontario
220 ft of waterfront in one of the best fishing areas in Ontario. This beautiful home will make you feel like you are in a resort, enjoy sipping your coffee from your deck or enjoy a glass of wine at sunset. The second floor living space gives you incredible views of this pristine outdoor paradise. Ideal location for avid fisherman, duck hunters, boaters, snowmobilers, atv riding. Located across the river from Luken Marina, this quiet dead end road offers privacy and wildlife viewing bar none. 3 bedrooms, 2 full bathrooms, 2 kitchens, 3 living rooms,( many separate living spaces perfect for a granny suite) , bar/mancave building, heated and cooled workshop, 2nd floor balconies, and covered patio areas on main level winding through landscaped gardens 44' boat well and 15,000 pound lift complete this package............come and take a look today is the day to finally change your lifestyle and feel like you are on vacation year round! (id:50886)
Deerbrook Realty Inc.
46 Pineneedle Drive
Aurora, Ontario
Welcome to 46 Pineneedle Dr. An absolute dream home! This sprawling bungalow is on a massive lot backing on to a ravine in the Hills of St. Andrew. You can not beat the tranquillity and privacy of this property and location. Completely renovated top to bottom. 3 bedrooms and 4 bathrooms on the main floor and an additional 2 bedrooms and 2 full bathrooms in the walk out basement with a full apartment including a complete open concept kitchen. Enjoy the view of your own private forest right in town from your huge raised composite back deck that you can access from the living room, kitchen, or primary bedroom. Youll feel like youre in the country while being steps away from local shopping, restaurants, the best public and private schools, walking trails, and so much more. The Virtual Tour and walk through video are a must see! (id:50886)
Century 21 Heritage Group Ltd.
92 Sovereign Street W
Waterford, Ontario
Immaculate, turn-key home and property in a nice, quiet neighbourhood within walking distance to most amenities. Offering a meticulously maintained 2+1 bedroom, 2 full bath home with fully finished basement and approx. 1,600 sf of finished living space. So bright and airy throughout. Two good sized bedrooms on the main level, full bath, large living room/dining room and front porch. Downstairs is a fully finished rec room with another full bath, bedroom and the laundry room. Need a peaceful and private spot to relax after a long day? The deep, fully fenced backyard is a great spot to admire from the new back deck while watching the kids and dog run around. The extra deep paved driveway provides space to park multiple vehicles, perfect for those family and friends get togethers. The 22’x12’ detached and heated garage/workshop makes for the perfect mancave or place to park your toys. Many recent improvements including new soffit, fascia and eves (2022), some new windows & exterior doors (2022), concrete sidewalk (2022), back deck (2023), new flooring and paint. This home is one that needs to be seen to be fully appreciated. Way too many wonderful details to mention here. Book your private viewing today. (id:50886)
RE/MAX Twin City Realty Inc
179 Margaret Street
Essa, Ontario
*Charming Cozy Bungalow* This picture-perfect 2 bedroom, 1 bathroom detached bungalow is packed with charm & ready to welcome its new owners. Offering 671 sqft of thoughtfully designed living space, its an ideal option for first-time buyers, down-sizers, or anyone looking for a low-maintenance home with great potential.The open-concept layout maximizes every inch, featuring a bright eat-in kitchen, inviting living room, convenient laundry/utility space, 2 comfortable bedrooms & a full bathroom. Step outside from one of the bedrooms onto a deck that overlooks a spacious, nearly fully fenced backyard perfect for entertaining, gardening, or simply relaxing.The detached heated garage with hydro is a dream for hobbyists, while the extra-long driveway provides plenty of parking. Sitting on a mature 49' x 175' lot in a well-established neighbourhood, this home is close to schools, parks, shopping & amenities. Well-maintained, solidly built & full of character this bungalow is a wonderful place to call home! (id:50886)
Homelife Emerald Realty Ltd.
1 - 111 Cosburn Avenue
Toronto, Ontario
Enjoy condo-quality finishes with the comfort and security of a professionally managed rental at 111 Cosburn Avenue. This fully renovated two-bedroom suite combines modern style with everyday functionality, featuring a contemporary kitchen with stainless-steel appliances, quartz countertops, and sleek modern cabinetry, along with a beautifully upgraded four-piece bathroom and durable, easy-care flooring throughout. Residents benefit from controlled entry access, 24/7 CCTV monitoring, and an on-site laundry facility for convenience and peace of mind. The building is pet-friendly and welcomes students and newcomers, making it an ideal home for those seeking both comfort and community. Water is included, and indoor and outdoor parking options are available for an additional monthly fee, with visitor parking on-site for guests. Perfectly situated in the heart of East York, 111 Cosburn places you steps from the vibrant Danforth strip, offering authentic restaurants, cafés, and local boutiques. Daily essentials are close at hand at Sobeys, Food Basics, and nearby markets, while TTC bus routes, the Bloor-Danforth subway line, and the Don Valley Parkway make commuting easy. When it's time to relax, unwind at Lower Don Parklands or Evergreen Brick Works, just minutes away.Limited-time offer: One month free rent on a 13-month lease!Experience the luxury of condo-style living with the stability of long-term professional management - welcome home to 111 Cosburn Avenue, Unit 1. (id:50886)
Right At Home Realty
Main - 66 Squires Avenue
Toronto, Ontario
Beautiful, turn-key 2-bedroom, 1-bath main-floor bungalow on a bright corner lot, just 10 minutes from downtown.This detached home offers a private entrance, 2 driveway parking spaces, and a large four-season solarium with a gas fireplace perfect for relaxing, reading, or using as a third bedroom. Enjoy views of mature trees and a lush perennial garden from this cozy, sun-filled space.The home features a bright and spacious layout, a full kitchen, fenced yard, and an in-ground sprinkler system (front and back). Shared laundry with the basement unit. Tenant pays 2/3 of utilities, including internet. Pictures are not current.Ideal for small families, professionals, or newcomers seeking a comfortable, move-in-ready home in a quiet, family-friendly neighbourhood. (id:50886)
Homelife/bayview Realty Inc.
Main - 1315 Broadview Street
Pickering, Ontario
Main Floor Unit Recently Renovated 2 Bedroom. Includes In-Unit Laundry, Pot Lights Open Concept. Driveway 2 Parking Spaces, Exclusive Private Backyard. Newer Appliances. Large Windows With Lots Of Natural Light 5 Min Walk To Lake. Mins to Go Transit & Mall. Own Hydro Meter. (id:50886)
Century 21 Leading Edge Realty Inc.
869 Rexton Drive
Oshawa, Ontario
Absolutely Gorgeous Brand New Well Lighted All Brick Upgraded Detached Home, All Upgraded And Extended Doors Of The Houses, Side Door Entrance, Premium Lot, Backing Up To The Soccer Field . Legal Side Entrance To Bsmt, Hardwood Floor On Main Fl. And 2nd Fl. Common Area, Four Parking Spaces, Oak Stairs With Iron Pickets, Kitchen With Quartz Counter Top, Includes Dryer, Washer, Dishwasher, Freeze, Stove And Air Conditioning. Laundry On Main Floor. All 4 Brs With Walk-In-Closet, Close To Parks, Shopping Centers, Costco Warehouse, Coffee Shops. (id:50886)
Gold Estate Realty Inc.
301 - 2351 Kennedy Road
Toronto, Ontario
Fantastic opportunity to transform this 2 Bedroom 1 Washroom Condo to your dreams. Great unit for Handymen owners, First time buyers, Investors or Contractors to add their personal touches to this unit. Corner unit with plenty of Natural light and functional layout. Building is close to transit and shopping with easy access to 401 and 404. Unit is being sold Under Power of Sale and Ready for your TLC and personal touches. Across the street from plenty of shopping and easy access to transit make this unit a no brainer! Don't miss out on this great opportunity. (id:50886)
Manor Hill Realty Inc.
4 Bill Hutchinson Crescent
Clarington, Ontario
Welcome to 4 Bill Hutchinson Crescent, Bowmanville! This beautifully maintained 4-bedroom, 5-bathroom home was built in 2019 and offers exceptional living space across a thoughtfully designed layout including a finished basement. Step inside to discover 9-foot ceilings and hardwood flooring throughout. A spacious foyer welcomes you with an abundance of natural light. The open-concept living and dining areas are perfect for both entertaining and everyday living, with large windows and a seamless flow. The chef-inspired kitchen is bright and functional, featuring stainless steel appliances, ample counter space, generous cabinet storage, and a large breakfast area with walkout to the backyard. Adjacent is the inviting family room, complete with a cozy gas fireplace and expansive windows. Upstairs, the luxurious primary suite is a true retreat with two closets and a spacious 5-piece ensuite. The second bedroom includes its own private ensuite, while the third and fourth bedrooms are bright, generously sized, and share a Jack-and-Jill bathroom. The fully finished basement adds even more living space, including a large rec room, TV lounge, stylish wet bar, additional bathroom, and storage nook perfect for entertaining or relaxing. Additional features include: Double car garage with interior access, Driveway parking for 4 vehicles, Stone walkway leading to a charming covered front porch, New backyard patio with a screened-in gazebo! Located in a family-friendly neighborhood close to shopping, schools, parks, and major highways (407, 418 & 401), and just minutes from the future GO Train station this is a home that truly checks all the boxes! (id:50886)
Right At Home Realty
1605 - 280 Dundas Street W
Toronto, Ontario
Welcome to the Brand New Artistry Building!Discover urban living at its finest in this stunning 2 bedroom + Den, 2 Bathroom unit perfectly located in the heart of downtown Toronto. Nestled in one of the city's most vibrant and culturally rich neighbourhoods, this bright and beautifully designed unit offers the perfect blend of comfort, convenience, and contemporary style.Step into a spacious open-concept layout featuring floor-to-ceiling windows, sleek modern finishes. The chef-inspired kitchen boasts stainless steel appliances, quartz countertops, and storage-ideal for both everyday living and entertaining. All While Enjoying the South City views of The CN Tower.The Two stylish full bathrooms with premium fixtures completes the space.Take advantage of unparalleled access to everything the city has to offer. Parking Included. No Pets/No Smoking. (id:50886)
The Condo Store Realty Inc.
406 - 30 Tretti Way
Toronto, Ontario
Discover this sleek & modern 2-bedroom 2-bathroom suite, nestled in the heart of Toronto's vibrant Clanton Park community. Thoughtfully designed with contemporary finishes, the unit features a stylish kitchen with quartz countertops & stainless steel appliances, a private balcony and a spacious primary bedroom with ample closet space. Included is an underground parking spot and storage locker to go along with top-notch building amenities, such as a concierge, gym, party/meeting room, recreation room and a rooftop deck/garden. Ideally situated just steps to Wilson Subway Station, Yorkdale Mall, parks, schools, and major highways - this location offers exceptional urban convenience. (id:50886)
Royal LePage Signature Realty



