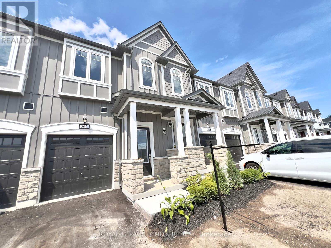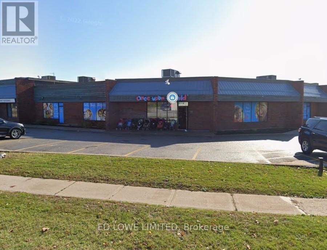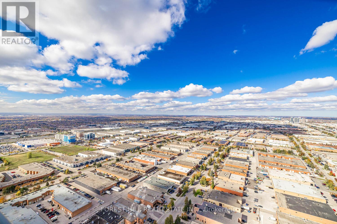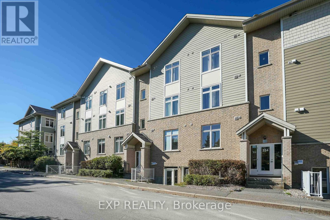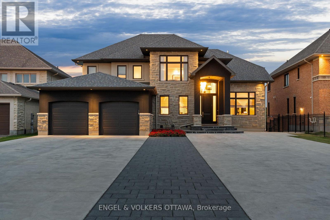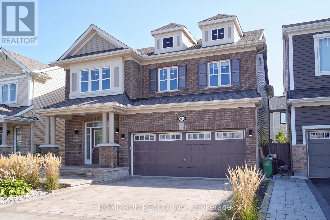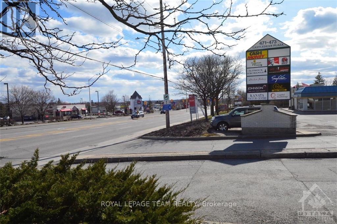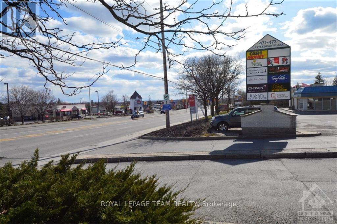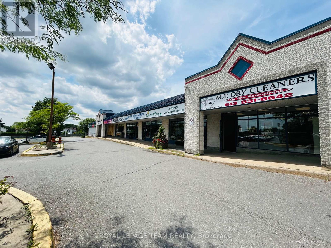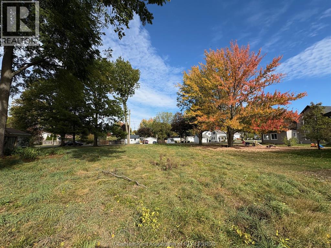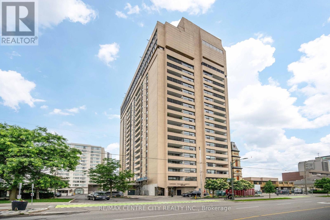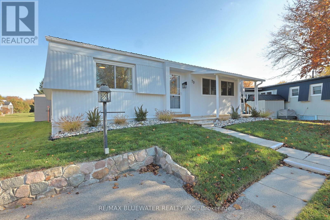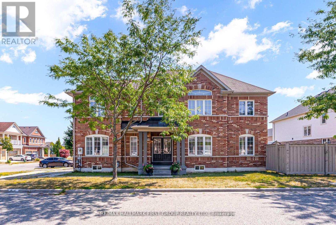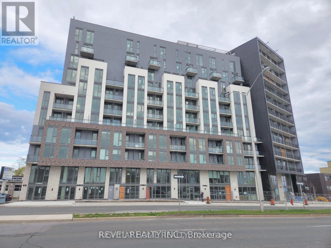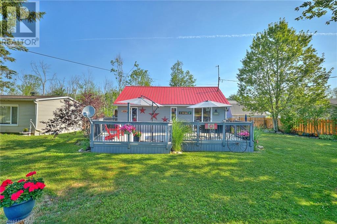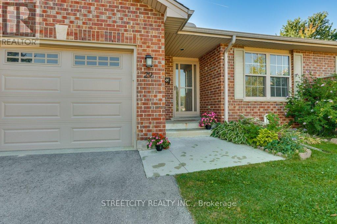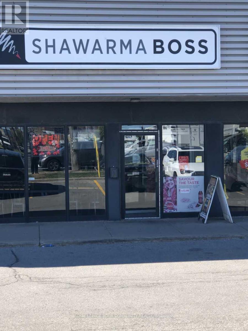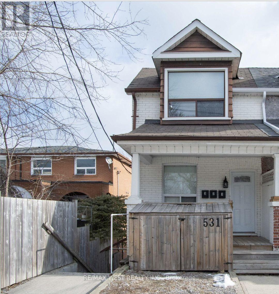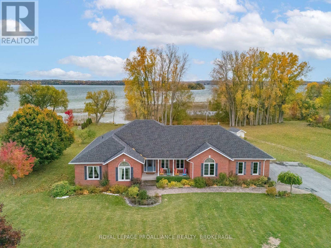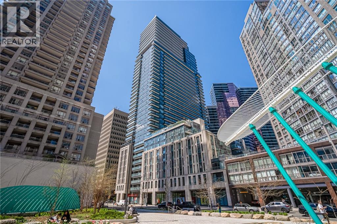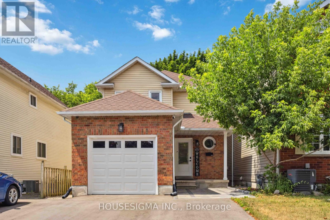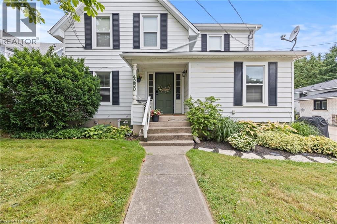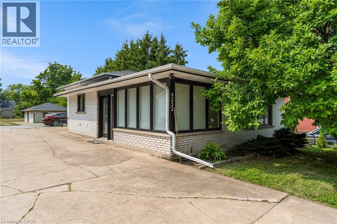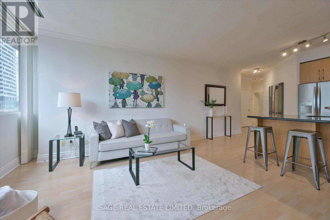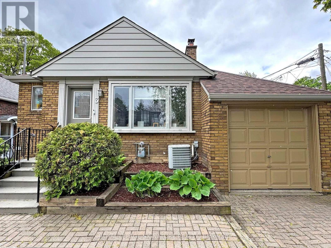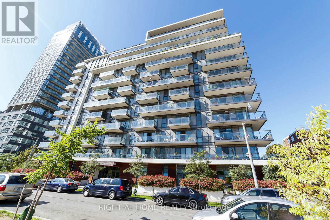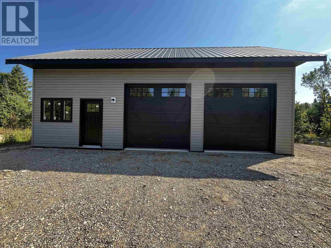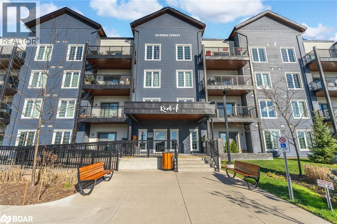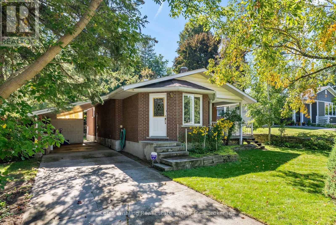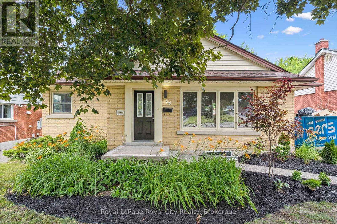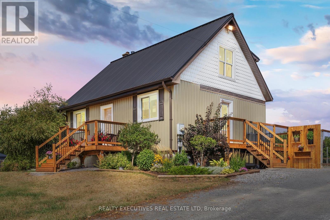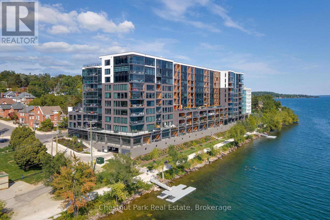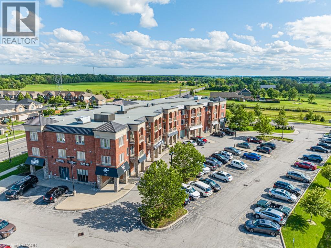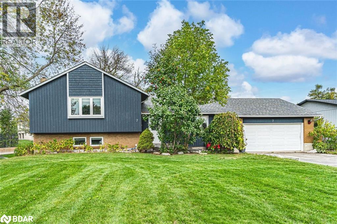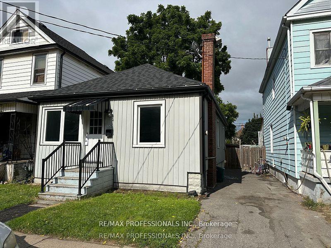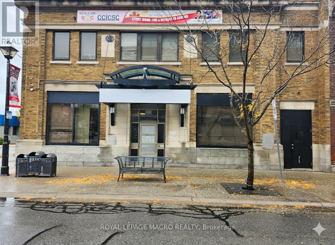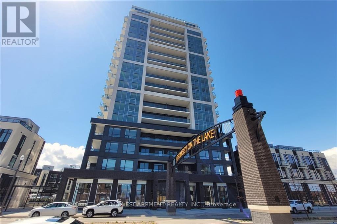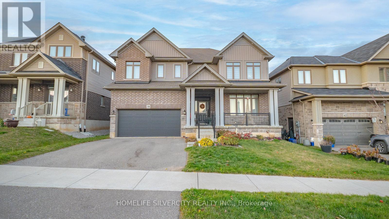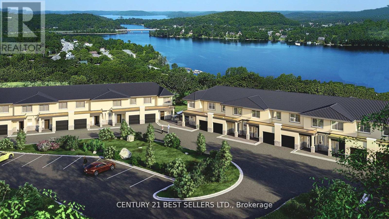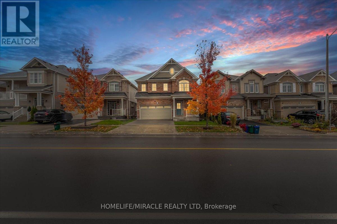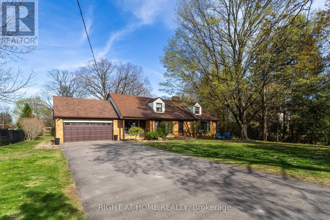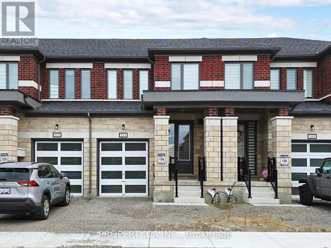562 Hudson Crescent
Midland, Ontario
Welcome to 562 Hudson Crescent, a stunning brand-new townhome located in the heart of Bayport Village, Midland nestled in a pristine natural setting along the shores of beautiful Georgian Bay. This is a rare opportunity to live in a home as breathtaking as its surroundings. Just 90 minutes from Toronto, Bayport Village offers a once-in-a-lifetime chance to live in one of Canadas most picturesque recreational areas. This spectacular 2-story Townhouse features:3 Bedrooms & 3 Bathrooms, Gleaming hardwood floors on the main level, Upgraded kitchen with quartz countertop! Enjoy the lifestyle that comes with being just steps from the Bayport Yachting Centre, a full-service marina with slips for over 700 boats. Not a boater? Take a relaxing stroll along the boardwalk or unwind on the docks, surrounded by the serenity of the bay. Don't miss out on this incredible opportunity to live in a home that blends luxury, comfort, and nature. (id:50886)
Royal LePage Ignite Realty
13 -16 - 15 Cedar Pointe Drive
Barrie, Ontario
5917 s.f. retail/office space available in the Cedar Pointe Business Park. Additional 234 s.f. mezzanine at no additional charge. Great frontage on Cedar Pointe Dr. Central Barrie Location With Easy Access To Highway 400. $16.50/sf../yr + TMI $8.53/s.f./yr + Hst. Tenant Pays Utilities. Pylon sign additional $40 per month, per sign. (id:50886)
Ed Lowe Limited
33-34 - 35 Cedar Pointe Drive
Barrie, Ontario
2010 s.f. of excellent retail or office space in Cedar Point Business Park. Additional 337 s.f mezzanine at no additional charge. Close to bus routes. Signage & Exposure Facing Hwy 400. Pylon sign additional $40 per month, per sign. $16.50/s.f./yr + tmi $8.58/s.f./yr. Tenant pays utilities. (id:50886)
Ed Lowe Limited
4702 - 898 Portage Parkway
Vaughan, Ontario
Offer Accepted Anytime -- Rarely Offered Unobstructed View -- Welcome to Transit City! Luxurious 3 Bedroom 2 Bath Corner Suite On The 47th Floor With **UNOBSTRUCTED** Panoramic Views Of The City (1 Parking Spot And 1 Locker Included). Bright And Spacious Unit Offering 950 Sq.Ft Interior + 170 Sq.Ft Balcony, 9 Ft Ceilings, And Floor-To-Ceiling Windows Filled The Space With Natural Light. Modern Open Concept Kitchen With Built-In Appliances And Quartz Countertops. Functional Layout With No Wasted Space. All Three Bedrooms Are Generously Sized And Feature Stunning Views. Unbeatable Location: Steps To VMC Subway Station, YMCA, Transit Hub, Shops, Cafes, And Restaurants. Minutes To York University, Vaughan Mills, And Major Highways. Master-Planned Community With Access To A 9-Acre Park And 100,000 Sq.Ft YMCA Fitness & Aquatics Centre. (id:50886)
Forest Hill Real Estate Inc.
A - 330 Everest Private
Ottawa, Ontario
Enjoy convenient city living in this bright and modern condo, perfectly located in the heart of Ottawa. Your heated underground parking spot is just steps from the main entrance - no stairs required! The open-concept layout connects the living, dining, and kitchen areas seamlessly, leading to your private patio. The kitchen features plenty of storage space and a convenient breakfast bar. The spacious bedroom includes a large closet, and the 4-piece bathroom offers a relaxing tub/shower combo. Additional highlights include in-unit laundry, 1 heated underground parking space, and virtually staged bedroom and dining room photos for inspiration. Water is included; all other utilities are the tenant's responsibility. Close to the Ottawa Hospital, Trainyards Shopping Centre, public transit, and great restaurants. Quick access to Hwy 417, downtown, and Lansdowne Park - the perfect location for both work and leisure! (id:50886)
Exp Realty
151 Winding Way
Ottawa, Ontario
A rare opportunity to own a landmark waterfront estate, designed for those who expect more than just a home. This four-bedroom, seven-bath residence underwent a multimillion-dollar, award-winning transformation, reimagined to balance architectural sophistication with effortless livability. Walls of glass frame sweeping water views, blurring the line between indoors and out. Every detail has been considered with intention - from the flow of the open spaces to the craftsmanship of the finishes - creating an atmosphere of understated elegance. The property was carefully curated and enhanced by 2H Interior Design throughout, ensuring a cohesive vision of luxury and comfort. The kitchen isn't just a place to cook; it's a gathering space, anchored by sculptural stone surfaces and professional-grade appliances that disappear seamlessly into custom cabinetry. The primary suite is a private retreat, complete with his-and-hers spa-inspired bathrooms, dual walk-in closets, and direct access to a private balcony overlooking serene water vistas. Wellness is prioritized with a professional-grade fitness studio, that would rival the best private gyms, offering the ultimate convenience of health and training without ever leaving home. For evenings at home, the lounge bar beckons an intimate space where a baby grand piano sets the tone for cocktails and conversation. When entertaining on a grand scale, a full catering kitchen, media room and expansive outdoor living areas are at your disposal. Resort-inspired amenities include a pool and spa with integrated sound, heated decks for year-round enjoyment, a private dock with double Sea-Doo lifts and lushly landscaped grounds designed for both privacy and beauty. Set along a two-kilometre waterside boardwalk with access to a nature reserve and park and minutes from the city's best dining, shopping and culture, this estate is more than a residence - it's a lifestyle without compromise. (id:50886)
Engel & Volkers Ottawa
151 Winding Way
Ottawa, Ontario
A rare opportunity to own a landmark waterfront estate, designed for those who expect more than just a home. This four-bedroom, seven-bath residence underwent a multimillion-dollar, award-winning transformation, reimagined to balance architectural sophistication with effortless livability. Walls of glass frame sweeping water views, blurring the line between indoors and out. Every detail has been considered with intention - from the flow of the open spaces to the craftsmanship of the finishes - creating an atmosphere of understated elegance. The property was carefully curated and enhanced by 2H Interior Design throughout, ensuring a cohesive vision of luxury and comfort. The kitchen isn't just a place to cook; it's a gathering space, anchored by sculptural stone surfaces and professional-grade appliances that disappear seamlessly into custom cabinetry. The primary suite is a private retreat, complete with his-and-hers spa-inspired bathrooms, dual walk-in closets, and direct access to a private balcony overlooking serene water vistas. Wellness is prioritized with a professional-grade fitness studio, that would rival the best private gyms, offering the ultimate convenience of health and training without ever leaving home. For evenings at home, the lounge bar beckons an intimate space where a baby grand piano sets the tone for cocktails and conversation. When entertaining on a grand scale, a full catering kitchen, media room and expansive outdoor living areas are at your disposal. Resort-inspired amenities include a pool and spa with integrated sound, heated decks for year-round enjoyment, a private dock with double Sea-Doo lifts and lushly landscaped grounds designed for both privacy and beauty. Set along a two-kilometre waterside boardwalk with access to a nature reserve and park and minutes from the city's best dining, shopping and culture, this estate is more than a residence - it's a lifestyle without compromise. (id:50886)
Engel & Volkers Ottawa
754 Devario Crescent
Ottawa, Ontario
Date Available: NOV 1, Luxurious Fully Landscaped Double Garage Single Home in Half Moon Bay. This ALL-SEASONS PARADISE has a fully fenced + interlocked Backyard Oasis, comes with an incredible Saltwater Pool with Waterfall and LED Lights, Outdoor bar, Stone patio and Pergola. Fully landscaped from front to back, interlocked driveway and front porch with in-ground lightings. Thoughtfully designed open concept floor plan, Hardwood Flooring throughout 2 levels, the main level comes with a welcoming foyer, access leading to the formal dining room and great room with stone wall fireplace. EPIC Kitchen with luxury finishes, rich millwork, quartz counters, built-in appliances (double oven and gas cooktop), oversized centre island, large pantry & breakfast area. Hardwood stairs to the impressive 2nd level, primary bedroom comes with an oversized walk-in closet and dressing room + luxury 4pc ensuite. 2 Proportional bedrooms + full bathroom + laundry room complete the 2nd level. Please include proof of income, credit report and photo ID with rental application. No Pets, No Smokers, No roommates. (id:50886)
Home Run Realty Inc.
16 - 471 Hazeldean Road
Ottawa, Ontario
Retail space with 1940 SQ FT in Castledean Mall with high visibility and access from both Hazeldean Rd and Castledean Rd. Can also be rented with Unit 15 with a total size of 3,290 sq ft. Well managed mall with long established anchor tenants including KFC and Meridian Credit Union guarantee traffic and exposure to your business. Unlimited parking. Call to arrange a showing today! Operating costs and property taxes @ $17.5/SQ FT/2025. (id:50886)
Royal LePage Team Realty
15 - 471 Hazledean Road
Ottawa, Ontario
Retail space with 1350 SQ FT in Castledean Mall with high visibility and access from both Hazeldean Rd and Castledean Rd. Can also be rented with Unit 16 with a total size of 3,290 sq ft. Well managed mall with long established anchor tenants including KFC and Meridian Credit Union guarantee traffic and exposure to your business. Unlimited parking. Call to arrange a showing today! Operating costs and property taxes @ $17.5/SQ FT/2025. (id:50886)
Royal LePage Team Realty
Unit #12 - 471 Hazeldean Road
Ottawa, Ontario
Rarely offered retail space with 1,380 SQ FT with full glass in the front in Castledean Mall with high visibility and access from both Hazeldean Rd and Castlefrank Rd. Well managed mall with long established anchor tenants including KFC and Meridian Credit Union guarantee traffic and exposure to your business. Unlimited parking. Call to arrange a showing today! Operating costs and property taxes @ $17.5/SQ FT/2025. (id:50886)
Royal LePage Team Realty
19 Richard Street South
Ridgetown, Ontario
Located in beautiful Ridgetown this large, serviced lot is located close to all the main street stores, amenities and schools. Conveniently located just minutes from the 401 with a modest drive to Windsor or London this location is ideal. Don't miss your chance to be part of this terrific community today. Buyer to confirm all details of property for future use and availability of building permits and services. Some info subject to GeoWarehouse. (id:50886)
Realty House Inc. Brokerage
2108 - 389 Dundas Street E
London East, Ontario
A beautiful 2-Bedroom Condo ideally suited for a professional couple looking for a quality downtown experience. Located on the 21st floor, this well maintained 2-bedroom condo with 9 foot ceilings and floor to ceiling windows offers breathtaking easterly views of the city. Ideal for those seeking comfort and convenience, this spacious unit features a large primary bedroom with ensuite, dedicated dining room for entertaining, ensuite laundry. Amenities include a large Saltwater Pool and sauna on the 3rd floor as well as access to spacious meeting room and outdoor patio with communal herb garden and library Downtown living with access to the best restaurants entertainment shops, dining, entertainment, this condo is the perfect blend of style, and professional convenience. ALSO INCLUDED IN MAINTENANCE COSTS - INTERNET (id:50886)
RE/MAX Centre City Realty Inc.
79 Pebble Beach Parkway
South Huron, Ontario
EXTENSIVELY UPDATED IN 2022 WITH NEW FLOORPLAN ALLOWING FOR OPEN CONCEPT AND TWO BATHROOMS! Welcome to 79 Pebble Beach Parkway, Grand Bend in Grand Cove Estates. Great curb appeal with newly painted exterior, low maintenance rock garden beds with only perennials and front covered porch. Home was extensively updated in 2022 from drywall walls/ceilings, flooring, kitchen, appliances, bathrooms and much more. Open concept floorplan with neutral colours throughout. Kitchen offers center island, newer appliances, tiled backsplash and more. Lots of windows throughout for lots of natural light! Bonus room is a great space to relax and kick back featuring a screen door to back deck. Primary bedroom with double closet and two piece ensuite. Floorplan also allows for another bedroom, full updated three piece bathroom with walk-in shower and laundry closet. Enjoy the updated back deck with space for patio furniture. Newer garden shed included to hold your garden tools and more. Grand Cove Estates is a 55+ land lease community located in the heart of Grand Bend. Grand Cove has activities for everybody from the heated saltwater pool, tennis courts, woodworking shop, garden plots, lawn bowling, dog park, green space, nature trails and so much more. All this and you are only a short walk to downtown Grand Bend and the sandy beaches of Lake Huron with the world-famous sunsets. Monthly land lease fee of $865.52 includes land lease, access to all amenities and taxes. (id:50886)
RE/MAX Bluewater Realty Inc.
35 Elliottglen Drive
Ajax, Ontario
Stunning, light-filled all-brick 4+1 bedroom home situated on a premium corner lot in a highly desirable North Ajax neighborhood. This beautifully renovated home offers a spacious (2075sq ft), open-concept layout with formal living and dining rooms, a custom feature wall in the Family Room W/ gas fireplace, luxury vinyl floors throughout, potlights, and California shutters. The Large Chefs Kitchen Is Overlooking Family Room And Completely Upgraded W/Custom Soft Closing Cabinets, Pantry, Marble Floors, Quartz Counter & Backsplash w/ walk out to large Yard. Oak Staircase Leads To 4 Large Bedrooms On Second Floor Plus A Den Perfect For Home Office/Study Or Media Room. King Size Primary bedroom features huge walk in closet & 4 Pc Ensuite Bath. Also Convenient 2nd Floor Laundry Makes For The Perfect Layout! The Separate Entrance From Home To Garage Leads Directly To The Lower Level Which Awaits Your Personalized Touches. Fantastic Family Friendly Location Walking Distance To Top Ranked Schools, Audley Rec Center, Shops, Bank, Transit & Deer Creek Golf. Extended Interlocking Allows 3 Car Parking. Furnace / AC - 2024 (id:50886)
RE/MAX Hallmark First Group Realty Ltd.
313 - 90 Glen Everest Road
Toronto, Ontario
Welcome to 90 Glen Everest Rd, a beautifully designed 1-bedroom + den suite in a new building, offering a spacious open-concept floor plan with 9-ft ceilings and sleek laminate flooring throughout. The modern kitchen is equipped with ample cabinetry, stylish stone countertops, and premium finishes, making it perfect for everyday living. Conveniently located with bus service right at your doorstep, providing easy access to Warden and Kennedy subway stations. You'll be steps away from grocery stores, restaurants, cafes, and places of worship, ensuring all your essentials are within reach. Enjoy a short drive to Scarborough Heights Park, Scarborough Town Centre, and the stunning Scarborough Bluffs Park, where you can take in breathtaking lake views and nature trails. This unit is perfect for professionals, couples, or anyone looking to experience modern living in a vibrant community. (id:50886)
Revel Realty Inc.
282 Baygrove Line
Dunnville, Ontario
Escape to your own piece of paradise with this beautifully renovated year-round dwelling by the lake — the perfect blend of comfort and modern amenities. Nestled just steps from the water, this 2 bedroom plus loft home offers a tranquil lifestyle ideal for fulltime living or a weekend getaway. From the moment you arrive, you’ll be captivated by the inviting curb appeal. The property sits on a fully fenced yard, providing privacy, security, and a great space for kids and pets to play. Enjoy morning coffee or evening sunsets from the spacious deck, where gentle lake breezes and birdsong create a peaceful setting. Step inside to discover a bright, open-concept interior where every inch has been thoughtfully updated. The O/C kitchen offers updated counters and cabinetry with room to entertain, opening seamlessly to the living area — perfect for entertaining or cozy nights by the fire. High ceilings and large windows fill the space with natural light while offering glimpses of the lake. Bedrooms are comfortably sized, with a loft providing a space that can serve as a 3rd bedroom, office, or reading nook. The bathroom has been remodeled with stylish finishes and modern fixtures, giving a fresh, contemporary feel. Outside, you’ll find ample space for gatherings, BBQ's, or simply relaxing under the stars. The fenced yard includes a storage shed — perfect for your outdoor gear, tools, or lake toys. Recent updates include metal roof and eaves, some windows, patio door and side entry door to raised BBQ deck, spray foam insulation, propane fireplace and BBQ line, updated bath including shower and toilet, electrical, shiplap ceilings, and exterior paint, offering true turnkey living with nothing left to do but move in and enjoy. Located just a short drive from town amenities yet surrounded by nature, this home delivers the ideal balance of convenience and escape. Whether you’re looking for a peaceful lakeside home or a stylish four-season getaway, this property has it all. (id:50886)
Royal LePage NRC Realty Inc.
29 - 680 Commissioners Road
London South, Ontario
Welcome to this lovely, entirely freshly painted, well maintained one floor condo with three full bathrooms and three bedrooms in a highly desirable complex close to Byron, Springbank Park and the Wonderland South shopping area. This very spacious, open concept condo is perfect for those who love to entertain and want all basic amenities on one floor. Gleaming hardwood in the bedrooms and living/dining area, main floor laundry in the main bathroom, patio doors to a private deck with retractable awning, and gas fireplace all make living easy. New furnace and A/C in 2018, and new sinks in two main floor bathrooms. Vaulted ceiling with skylight in the living area lets lots of light in. The lower level has a large bedroom and 3 piece bathroom and huge unfinished area awaiting your plans. The windows in the lower level are extra large, so plenty of light and means of egress. Well managed condo, and condo fees include roof, deck, windows, exterior doors and even garage doors. All appliances included. You will definitely be impressed. (id:50886)
Streetcity Realty Inc.
8g - 1921 Eglinton Avenue E
Toronto, Ontario
Rare opportunity to own a well and easy established restaurant with over 10 years of successful operation. Fully equipped restaurant and ideal as family run business. Located in a plaza with high volume of traffic with lots of parking and close to LRT. Attractive lease. Statements and list of chattels are available upon request for serious Buyers. Lease term until June 30, 2030 with a 5 year option. Monthly rent around $4,610 includes T.M.I. There is rent escalation. Seller retiring but will stay to train Purchaser to keep business in good standing. (id:50886)
Royal LePage Your Community Realty
Lower Unit - 531 Woodbine Avenue
Toronto, Ontario
Enjoy beach living in this bright, spacious 2-bedroom apartment just a 10-minute walk from the shore. The eat-in kitchen opens onto a private deck overlooking a peaceful backyard ideal for morning coffee or evening relaxation. Private entrance, dedicated storage, and coin-operated laundry in the basement add convenience. Perfect for professionals, couples, or small families seeking comfort and a prime location. Deck off kitchen is 3.03ft x 1.76ft (id:50886)
RE/MAX West Realty Inc.
116 Schenk Street
Greater Napanee, Ontario
Set on a double lot at the end of a quiet cul-de-sac, this all-brick bungalow offers an exceptional blend of privacy, space, and natural beauty. With over 2.8 acres of level land and more than 300 feet of natural waterfront, this executive property is part of a sought-after community of custom homes-just a short commute to Napanee or Bath, or take the ferry to Picton and explore all that Prince Edward County has to offer. Offering over 4,000 square feet of finished living space, the home features an open-concept main floor with a bright and spacious living, dining, and kitchen area-perfect for entertaining or simply taking in the views. The main level offers three generous bedrooms, including a primary suite with French doors, a massive walk-in closet, and a large ensuite bathroom. The finished lower level extends the living space with a walkout to the waterfront, a third full bathroom, multiple flexible rooms, and in-floor heating throughout. Updated mechanicals include a new furnace, boiler, and well equipment for added comfort and efficiency. An extra-deep double attached garage provides plenty of room for vehicles, storage, or a workshop. With its serene setting,impressive frontage, and beautifully maintained home, this property offers a rare opportunity to enjoy waterfront living in a truly private and picturesque location. (id:50886)
Royal LePage Proalliance Realty
295 Arthur Street
Oshawa, Ontario
Exciting Investment Opportunity Or Owner Occupy A Unit & Let The Rents From The Other Units Help Fund Your Mortgage. Beautifully Renovated Triplex + Bonus 4th Apt In Basement .Modern Open Concept Like Feel Throughout All Units. 2-2 Bedroom Units (On Main & 2nd Floors), 1-1 Bdrm Unit On Upper Floor Plus A Bonus 1 Bdrm Basement Apt W/ Separate Entrance At Rear. 3 Units Currently Rented By Long Term Tenants. All Month To Month. 1st Floor 2 Bdrm Unit With Walkout From Kitchen To Rear Yard Will Be Available As Of Dec 23rd For A New Owner To Owner Occupy Or Re Rent. Many Updates: Roof, Furnace, C/Air, Bathrooms, Kitchens, Floors, Appliances, Gutters& Downspouts. As Per Seller: Hardwired, Interconnected Smoke & Co2 Alarms, Ceilings In Units Have 5/8 Drywall W/ Soundproofing. Coin Operated Laundry On Premises. Home Inspection Report Available Floor Plans & Income Statement Attached. (id:50886)
Royal LePage Signature Realty
955 Bay Street Unit# 1809
Toronto, Ontario
Welcome to refined urban living at The Britt Condominiums, where timeless elegance meets modern sophistication. Nestled in the heart of Bay and Wellesley, this impeccably designed 2-bedroom + den, 2-bathroom residence offers a rare opportunity to live in one of Toronto’s most iconic addresses—formerly the prestigious Sutton Place Hotel. This thoughtfully curated unit features a sleek, open-concept layout enhanced by soaring 9-foot ceilings and premium red oak hardwood flooring. The gourmet kitchen showcases high-gloss white cabinetry paired with Silestone Eternal Marquina countertops and backsplash, seamlessly integrated appliances, and designer finishes throughout. Bathrooms exude luxury with dark grey porcelain tiles, marble Bianco Carrara vanities, and Kohler sink. Natural light floods the space, complemented by custom Berlin Marble sheer and blackout shades in both the primary bedroom and living area. Additional conveniences include in-suite laundry with stackable washer/dryer and a private den, perfect for a home office or guest room. The Britt offers a curated lifestyle with British-inspired architecture, interiors by award-winning Munge Leung, and an exceptional array of luxury amenities: 24-hour concierge, an elegant party room with formal dining and hosting kitchen, state-of-the-art fitness centre, dry sauna, boardroom, and multiple outdoor lounge areas with barbecues, alfresco dining, and a resort-style pool. Steps to U of T, TMU, Wellesley Subway, 24-hour groceries, Yorkville’s Mink Mile, and the Financial District—this is urban living at its finest. Wheelchair accessible and surrounded by culture, academia, and commerce, The Britt delivers an elevated downtown lifestyle without compromise. (id:50886)
RE/MAX Escarpment Realty Inc.
1430 Palmetto Drive
Oshawa, Ontario
Stunning, 2021 renovated 3-bedroom, 4-bathroom detached home in one of North Oshawa's most sought-after mature neighbourhoods. Situated on a premium lot with no front or rear neighbours, this home backs onto Ritson Fields, a sprawling, city-maintained open space perfect for family play, walking trails, and community recreation. Step inside to discover a completely modernized interior featuring: Custom-designed solid maple kitchen with solid plywood shelving premium quartz countertops, upgraded gas stove, soft-close hardware, crown moulding, and built-in features like dual lazy Susans, spice rack, tip-out trays, and custom pantry All bathrooms fully renovated, including a master ensuite with glass-enclosed shower and elegant tile work Premium flooring installed in an elegant herringbone pattern on the main floor Smooth ceilings throughout the house Upgraded LED pot lighting, and designer accents throughout main floor, including a stained wood wall in dining and a natural stone fireplace wall with built-in 60" electric fireplace in living room Refinished oak staircase, new patterned carpets upstairs, and custom walk-in closet in primary bedroom Finished walkout basement with separate entry, full bathroom, and in-law suite potential Major upgrades include: New ductwork, Lenox furnace & AC (2021) New widened entry door, insulated garage door, and patio door (2021) Widened 4-car driveway (2024) + interlocked front porch (2023) Finished basement with vinyl plank flooring, tiled laundry, pot lights, and flat ceilings Located minutes from top-rated schools, shopping, transit, and major amenities. Truly turnkey, no expense spared. Just move in and enjoy modern living in a family-friendly community. (id:50886)
Housesigma Inc.
4250 William St Street
Lincoln, Ontario
Excellent Investment Opportunity in the Heart of Beamsville! This well-maintained triplex offers strong income potential and long-term upside in a growing community. Sitting on a massive lot, the property now features three vacant units—two 1-bedroom suites and one 2-bedroom suite—giving investors the rare opportunity to set their own rents from day one. Each unit has updated finishes, stainless steel appliances, and private entrances. Tenants will appreciate the modern touches and overall upkeep, while investors will value the low-maintenance appeal. A concrete driveway provides ample parking, and the generous lot size and residential zoning offer room to explore future possibilities. Located within walking distance to downtown, schools, major bus routes, and shopping, this location is ideal for strong rental demand and long-term equity growth. (id:50886)
RE/MAX Escarpment Realty Inc.
4252 William Street
Lincoln, Ontario
Fantastic Income Potential in the Heart of Beamsville! This spacious backsplit with an in-law suite is the perfect opportunity for investors, house hackers, and first-time buyers alike. Located in a beautiful, family-friendly neighbourhood, the property is walking distance to downtown Beamsville, shopping, schools, and transit—making it ideal for both tenants and long-term equity growth. The home features two self-contained units, each with its own entrance, updated finishes, and stainless steel appliances. The upper level offers a bright, L-shaped living room, enclosed front porch, 3 bedrooms, and a 4-piece bathroom. The lower unit includes 2 bedrooms, a 3-piece bathroom, and an open-concept kitchen, living, and dining area with a cozy gas fireplace. Outside, you'll find a detached 2-car garage and a concrete driveway with ample parking. Set on a massive lot with residential zoning, this property offers not only current rental potential, but also room to explore future possibilities—whether you're considering a garden suite, additional upgrades, or long-term investment growth. (id:50886)
RE/MAX Escarpment Realty Inc.
413 - 555 Yonge Street
Toronto, Ontario
This is the one! A spacious 2-bedroom + sunroom corner suite with soaring 9-foot ceilings and expansive south- and west-facing windows that fill the home with natural light. The open-concept kitchen is designed for modern living, featuring granite counters and a sleek breakfast bar perfect for morning coffee or entertaining friends. The versatile sunroom offers endless possibilities: serving as a home office, yoga studio, or lush plant haven, with walkouts from both bedrooms. Your primary suite retreat includes a walk-in closet and a spa-inspired 4-piece ensuite with a deep soaker tub. Bonus points for the in-suite locker ideal as extra storage or even a second walk-in closet. Life here comes with perks: two rooftop terraces with BBQs, a brand-new gym, a sauna, the stylishly updated lobby and elevators, underground parking, and a polished granite podium front deck (nearly complete). And the location? Unbeatable. Wellesley subway station (across the street), groceries, Eaton Centre, Bloor Street, Yorkville, cafés, patios, and parks are at your doorstep. Plus, you're minutes from UofT, TMU, George Brown, and top hospitals. With a 100 Walk Score, this address defines convenience. Whether you're a student, professional, frontline worker, or investor, this is downtown living without compromise. (id:50886)
Sage Real Estate Limited
8 Porter Avenue
Toronto, Ontario
Opportunity for great LOCATION lease-Beautiful Family Home 3 bedrooms(Main and Upper level) ample Eat-in Sized Kitchen Lovely Backyard, Shared Enclosed Outdoor Kitchen and Beautiful Gardens, Spacious open-concept living areas featuring crown moulding and an abundance of natural light.One Parking Space, The main-floor dining room can easily be transformed into a 4th bedroom. Elegant laminate and ceramic floors throughout large windows. Excellent Location, with TTC at the Door, Close to Schools, Highways, All Amenities, Close to the Junction, Stockyards, St. Clair W, Walmart And Other Major Box Stores. Virtual Staging has been used. Enjoy shared-ensuite laundry and a sunny backyard. Not to be missed - Book your showing today! Tenant has access to shared laundry on the lower level laundry, driveway for parking and backyard.Tenant has 70% shared utilities with lower level tenant. (id:50886)
Keller Williams Co-Elevation Realty
3 Kenrae Road
Toronto, Ontario
Welcome to this bright, open-concept bungalow located in the heart of prestigious South Leaside. Set on a prime lot in a family-friendly neighbourhood, this home is the perfect opportunity for end users or investor looking for move-in ready comfort or builders eager to create their dream home in an unbeatable location. Lovingly maintained with true pride of ownership, the home features sun-filled living spaces, a seamless layout, and a walk-out to a private backyard oasis a tranquil setting filled with birdsong, ideal for relaxing or entertaining. Enjoy easy access to transit, top-tier schools, boutique shopping, parks, and fine dining, all just steps from your door. Whether youre looking to move right in, renovate, or build new this is the one youve been waiting for. Property is currently tenanted with a AAA tenant that is willing to stay. Mechanical updates - New eavestroughs and downspouts - 2025,roof and skylight - 2024 furnace -2019, humidifier and air conditioning - 2018, fence and deck - 2018, exterior painting 2022. (id:50886)
Royal LePage Signature Realty
201 - 260 Sackville Street
Toronto, Ontario
Bright & spacious 1 bedroom + den, w/2 washrooms & huge terrace, Daniel's built condo unit! 9" ceiling, floor to ceiling windows, great kitchen w/full sized s/s new appliances & granite counters . Open concept den can be used as home office or guest bedroom. This condo unit just renovated w/ new height quality vinyl floors , new LED lights , all new appliances , new terrace tiles , freshly painted throughout. Great renovations for all common areas, starting in May 2025 will be done soon, brining bright and clean look to the building. The wonderfool Community around features famous Riverdale Park , Aquatic Centre, shops, restaurants and cafes, TTC access at your doorstep, close entrees to HW 404. (id:50886)
Right At Home Realty
2331 D Line Rd
Richards Landing, Ontario
Nestled on just over five acres of private, tree-lined land, this unique property offers a rare opportunity to create your dream retreat. Located only five minutes from Richards Landing and just 45 minutes from Sault Ste. Marie, the property offers the perfect balance between privacy and convenience. The lot features a circular driveway, surrounded by mature trees and an abundance of apple trees, the property is zoned Rural Residential, making it ideal for a year-round home or a quiet country escape. A 24' x 36' structure is already in place, giving you a head start on your plans. Constructed on a 4-foot frost wall, the building offers 12-foot ceilings, a black steel roof with matching soffit and fascia, brand new siding and two custom 9-foot garage doors, perfect for vehicles, equipment, or workshop use. Inside, a roughed-in bathroom has been added, and the concrete floor has been prepped for in-floor heating. A 200-amp electrical service has also been installed. To make building even easier, architectural drawings for both the garage and a custom home are included with the sale. Whether you envision a modern farmhouse, rustic cottage, or contemporary retreat, the groundwork is already in place. (id:50886)
Century 21 Choice Realty Inc.
54 Koda Street Unit# 112
Barrie, Ontario
SPACIOUS TWO-BEDROOM CONDO WITH MODERN FINISHES & AN IDEAL LOCATION! Discover this stunning, open-concept home nestled in the highly sought-after Holly neighbourhood. Perfectly positioned close to all amenities, this home is in a vibrant, family-friendly community that offers everything you need and more! Step inside this beautifully designed 2-bedroom, 2-bathroom property and be immediately impressed by the expansive 9’ ceilings, intelligent storage solutions, and abundant natural light flowing through the space. Quality flooring throughout the home ensures a seamless flow from room to room, enhancing the overall sense of luxury and comfort. The spacious living area is perfect for entertaining or unwinding after a long day. The modern kitchen features sleek stainless steel appliances, a rare walk-in pantry, and elegant granite countertops complemented by a classic white subway tile backsplash. Upgraded light fixtures add a touch of sophistication. Enjoy your morning coffee or evening glass of wine on the generously sized balcony, where BBQs are permitted. This makes it the ideal spot for summer gatherings with family and friends. Your #HomeToStay awaits! (id:50886)
RE/MAX Hallmark Peggy Hill Group Realty Brokerage
52 Cross Street
Chatham, Ontario
Discover the timeless appeal of this classic two-storey, four-bedroom brick home, ideally suited for those who appreciate the charm and character of a bygone era. Featuring beautiful hardwood floors, a formal dining room perfect for gatherings, and a detached single-car garage, this property have been very well maintained inside and out. A rare opportunity to own a piece of Chatham's history while enjoying the convenience of a downtown location. (id:50886)
Royal LePage Peifer Realty Brokerage
61 8th Street
Hanover, Ontario
Nestled in a quiet area of Hanover, this bungalow is the perfect family or retirement home. Consisting of a good sized kitchen, bright dining area with patio doors to the front porch, living room with gas fireplace, full bath and 3 bedrooms. Downstairs is a large rec room with wood burning fireplace, workshop area, 2nd bath, and laundry room. There is new vinyl plank flooring in living room & 2 bedrooms, new electrical panel (Sept 2025) and the roof is approx 11 years old & updated eaves troughs with leaf guards. The back yard is tree lined and very private. (id:50886)
Louis Whaling Real Estate Broker Inc.
56 Dover Street
Waterloo, Ontario
Smart Investment Opportunity in Waterloo! This turn-key bungalow with legal ADU is a dream for investors or savvy end-users looking to offset their mortgage with rental income. Fully renovated and featuring a legal 2-bedroom basement apartment, this property offers parking for up to 5 vehicles - a rare find in such a prime location. Just minutes from Wilfrid Laurier University and the University of Waterloo, its ideally positioned to attract consistent, high-quality tenants year after year. Extensive updates mean peace of mind for years to come, including new electrical, plumbing, furnace, AC, and roof. The main level showcases luxury vinyl plank flooring throughout, with a sunlit living and dining area, recessed lighting, and a stylish kitchen with quartz counters and brand new stainless steel appliances. Three generously sized bedrooms and two full baths - including a private ensuite - complete the upper unit. Downstairs, the bright and well-finished lower apartment features the same quality flooring, its own laundry, and a practical layout for students or professionals. A fenced backyard offers green space for kids, pets, or summer entertaining. Whether you're looking to add to your portfolio or live upstairs while generating income below, this property checks all the boxes. Invest with confidence - this one is ready to go. (id:50886)
Royal LePage Royal City Realty
12705 Maple Ridge Road
North Dundas, Ontario
Country Living at Its Finest! Welcome to this charming 14+ acre property, offering the perfect blend of open manicured space, mature trees, and natural beauty. Enjoy peaceful country living with room for gardens, hobbies, and outdoor activities. The property includes an old barn (no stalls), a storage shed, established flower and vegetable gardens, plus a variety of fruit trees and shrubs including apple, cherry, mulberry, elderberry, service berry, nanny berry, and blackberry. Birdwatchers will delight in frequent visits from Baltimore Orioles, Eastern Bluebirds, Hummingbirds, Cedar Waxwings, Tree Swallows, and more. The home features an inviting country kitchen with stylish gold hardware, a cozy living room with wood stove, and flexible dining options. The current dining room could also serve as a convenient main-floor bedroom. Upstairs, you'll find two bedrooms and a beautifully renovated bathroom (2020). This home has been well cared for with significant updates: steel roof (2019), siding and 2 foam board insulation (2018), propane furnace (2016), and central air (2018). The full-height foundation, completed in 1991 when the home was relocated, provides excellent potential for finishing into additional living space. If youre seeking a peaceful retreat with modern updates and room to grow, this property is the perfect place to call home! (id:50886)
Realty Executives Real Estate Ltd
823 - 185 Dunlop Street E
Barrie, Ontario
The Lakhouse Lifestyle beckons at Barrie's premium downtown lakefront residence. More than just a place to call home, Lakhouse is where beautiful contemporary design & luxurious resort inspired living bring a friendly community together to improve your quality of life. Featuring 2 bdrms, large den & 2.5 baths, at 1726 sq ft, this expansive corner suite is all about clean lines, a light & airy yet cozy vibe & stunning lake & city views being one of the top 3 floors, the only floors w/ floor to ceiling glass. Endlessly interesting, revel in the everchanging blues of Kempenfelt Bay & the twinkling lights of the city skyline. Savour lake breezes & the incredible nightly sunset show from your 113sqft, all season Lumon glass enclosed balcony. Bright living/dining/kitchen space, perfect for relaxing or to entertain family & friends in your sleek Scandi inspired kitchen w/ Caesarstone countertops, induction cooktop & pot drawer upgrades. Zenlike primary suite w/ 2 full walls of glass, dazzling water/city views, dual closets, spa like ensuite w/ glass shower, vanity/makeup counter. Roomy 2nd bdrm w/views, 2 closets & ensuite w/ soaker tub. Make the den your own as an office/home entertainment rm or convert to a 3rd bdrm. Plentiful storage throughout + same floor storage locker. Over $25K in upgrades including PAX closet inserts & R/C window blinds. Embrace the outstanding amenities: fabulous fitness/gym/yoga rm; gorgeous spa area w/ hot tub/steam rm/sauna overlooking the lake; swim docks to enjoy the clear waters of Lk Simcoe; patio; massive east & west rooftop decks w/ BBQ areas, loungers, gas f/p's, rooftop kitchen; guest suites; petwash station, organized socials. Enjoy a stunning party rm & chef's kitchen to connect w/ Lakhouse friends or host an upscale gathering. 1 parking spot included (2nd spot available for purchase @ $50K if needed). Paddle the bay, walk/bike the North Shore trail, stroll to amazing dining/park/beach. Life is good & the living is easy at Lakhouse (id:50886)
Chestnut Park Real Estate
3200 Regional Road 56 Unit# 315
Binbrook, Ontario
Windwood I in Binbrook is a cozy rental building featuring in-unit A/C and heating, in-suite laundry, kitchen appliances, a private balcony, and one parking space. Binbrook offers the beauty of countryside living with modern amenities, conveniently located off Hwy 56 and with a variety of parks and trails. Windwood I is the perfect place to call home, offering a high quality of life at an affordable cost. (id:50886)
Royal LePage Macro Realty
7 Sandlewood Trail
Brechin, Ontario
SIDESPLIT ON NEARLY HALF AN ACRE WITH A BACKYARD BUILT FOR MEMORIES IN COVETED BAYSHORE VILLAGE! Set on a 119 x 200 ft lot in the coveted lakeside community of Bayshore Village, this sidesplit offers nearly half an acre of mature, landscaped property with an irrigation system, a two-tier deck with a hardtop gazebo, and a stone fire pit area designed for outdoor living at its best. Fill up your social calendar with the Bayshore Community Association optional membership, granting access to incredible amenities including a pool, three marinas, a golf course, pickleball and tennis courts, an eco park and more, all while enjoying walking distance to waterfront parks and beaches. Everyday conveniences are just 10 minutes away in Brechin, with Orillia only 20 minutes for additional shopping, dining and entertainment, and quick access to Hwy 11 nearby. The attached two-car garage is equipped with an automatic garage door opener and an EV charger, while the private double-wide driveway provides parking for up to six vehicles. The inviting kitchen features rich espresso cabinetry, a tile backsplash and slate tile flooring, flowing into a dining area with a walkout to the backyard deck. Hardwood floors carry through the dining and living rooms, with the living room enhanced by a cozy wood stove. The walkout lower level presents a rec room with a second wood stove, a family room, laundry facilities with a walkout to the yard, a full bath, and a finished basement that includes a den and an office. Additional highlights include a primary bedroom with a 3-piece ensuite, two upper bedrooms sharing a 4-piece bath with a jetted tub, custom blinds throughout, upgraded insulation, a water purifier, a water softener, and the convenience of carpet-free living. With a backyard designed for memories and community amenities at your fingertips, this Bayshore Village #HomeToStay is ready for you! (id:50886)
RE/MAX Hallmark Peggy Hill Group Realty Brokerage
Upper - 167.5 Grosvenor Avenue N
Hamilton, Ontario
Main Floor of Bungalow For Rent! Renovated, Clean and Turn- Key! 3 Bedroom Upper Level with 4 Pc Bathroom, Full Kitchen and Living Space. Ideal for Small Families, Young Professionals, Students, Down-sizers and More! Laundry Shared-With Private Access at Rear of Home. Driveway Parking at Rear. Fully Fenced in Yard, Garage/Shed for Storage. Ideally Located in Central Hamilton's Crown Point Neighbourhood. Walking Distance to Parks, Transit, Ottawa St. Shopping District, Shops, Restaurants, Coffee Shops, Bars and many nearby Amenities! (1Km to The Centre on Barton - Including Walmart, LCBO, Metro, Canadian Tire, Dollarama, Banks, Eateries and Everything you Need. (id:50886)
RE/MAX Professionals Inc.
4365 Queen Street
Niagara Falls, Ontario
An exceptional opportunity awaits in the heart of downtown. This former BMO Bank Building, situated on the prominent corner of Queen St and Ontario Ave, is defined by its striking stone facade and towering street-facing windows. The functional layout features a large, bright open area-ideal for a dynamic customer-facing business-plus the security and intrigue of an original large walk-in vault, private rear offices, and an accessible washroom. Unbeatable visibility directly across the street from the Niagara University campus and City Hall ensures excellent foot traffic and a built-in customer base. The downtown core's dramatic rejuvenation makes this an ideal investment for a premium restaurant, entertainment venue, or high-end retail operation. Lease structure is simple: Base Rent and TMI are included; Tenant covers utilities and HST. Don't miss the chance to anchor your business here. (id:50886)
Royal LePage Macro Realty
908 - 385 Winston Road
Grimsby, Ontario
Sweet 2 Bedroom, 2 Bathroom (Including Ensuite) Condo For Lease with Views of the Lake and Escarpment. Modern Building at Casablanca Blvd near the Waterfront close to Restaurants, Costco, Shops, Beach Front, QEW & Go Transit. Low Maintenance Lifestyle. Includes Stainless Steel Kitchen Appliances, Quartz Countertops, Vinyl Plank Flooring, Plenty of Natural Light, Long 20' Open Balcony facing North and East, In-Suite Laundry & Access to the Gym, Yoga Studio, Pet Spa, Party Room w/ Rooftop Terrace & Concierge. Storage Locker #355, Underground Garage Parking Space #216. Pets Restricted. Condo is Smoke Free Building. Condo is Available Immediately. Odyssey Condominiums. Lease can be longer Term. Great Condo For Lease in Grimsby. RSA. (id:50886)
RE/MAX Escarpment Realty Inc.
38 Mcgovern Lane
Brant, Ontario
Welcome to this Beautiful. 38 McGovern Lane ,3248 SQ FT bright, thoughtfully designed located in Paris Ontario. This house is welcoming. double door entry with large porch & large foyer that flows into a bright and open Concept on main floor featuring 9ft ceiling.Main floor finish with large living & dining area. Spacious great room to natural lights.The kitchen features Quartz countertop, double sink, large window, ss appliances with large breakfast area and access leading to the fully fenced big backyard. While large windows throughout the home with natural light. A convenient main floor with laundry room.2 Piece Powder room. Second floor you will find large Primary bedroom with 5 piece ensuite & two his & her spacious walk-in-closet. Three (3) Additional bedroom with large closets. Two (2) Additional large 4 Piece full ensuite .The Unfinished basement endless potential. Just Step away from Schools, Plaza, walking-trails, sports Complex, Park, downtown & Ford Plant & Hwy 403 Access". (id:50886)
Homelife Silvercity Realty Inc.
29 - 2 Horizon Lane
Huntsville, Ontario
Stunning location, enjoy the beauty of Muskoka. You are overlooking the serene waters of Hunters Bay. Short distance to Muskoka's beautiful Arrowhead Provincial Park. Spectacular unit, 1 BDRM plus den (could be converted to 2 BDRM), over 1,250 Sq FT offers impressive layout, impeccable-designed kitchen with custom-made cabinets and high-quality quartz countertops, stainless steel high-efficiency appliances with extended 10-year warranty, high-quality vinyl floors throughout the unit. Large Italian porcelain tiles in the kitchen, bathrooms, and foyer. Custom-made millwork in the foyer and bedroom closets. Gated community with custodian on the site. Modern design, stylish townhomes designed for contemporary living. Community living; Embrace the warmth of a vibrant community in Huntsville. Proximity to amenities; Enjoy convenient access to an outdoor gym, BBQ, rest areas, walking trails, mini gold course and more! (id:50886)
Century 21 Best Sellers Ltd.
303 - 51 Wyndham Street N
Guelph, Ontario
This Is It The Search Is Over, The Best Value In The City. Amazing Downtown Location In The Heart Of Downtown Beautiful Guelph, Spacious 2 Bed With 2 Bathroom, Huge Storage Room Inside The Unit. It Comes With Open Concept With High Ceiling, Well Maintained. Everything Around You Mall Trails Restaurants Church Farmers Market Go Transit And Much More.... (id:50886)
Royal LePage Real Estate Services Ltd.
75 Compass Trail
Cambridge, Ontario
Welcome to this beautifully upgraded 4-bedroom, 4-washroom home nestled in the highly sought-after River Mills community of Cambridge. Boasting 2,835 sq. ft. of thoughtfully designed living space, this home combines comfort, functionality, and modern elegance. Step into a bright, open-concept main floor featuring pot lights, elegant chandeliers, and fresh paint throughout. The spacious kitchen showcases a stylish backsplash, ample cabinetry, stainless steel appliances and a seamless flow into the breakfast nook and living area - perfect for entertaining family and friends. A separate den/office provides ideal space for working from home or quiet study. The upper level offers four generous bedrooms, including a luxurious primary suite with a large walk-in closet and spa-inspired ensuite bath. The convenient upper-floor laundry adds ease and practicality to your daily routine. Each washroom reflects modern finishes and comfort. Enjoy a fully fenced backyard, perfect for outdoor dining, play, or relaxing in privacy. Situated close to schools, parks, shopping, restaurants, and major highways, this home offers both convenience and community charm. Freshly renovated and move-in ready, this stunning property is a true gen waiting for it's next proud owner! (id:50886)
Homelife/miracle Realty Ltd
67 St. Margarets Road
Hamilton, Ontario
Welcome to one of Ancaster's most coveted addresses St. Margarets Road. This rare opportunity offers the chance to live in a spectacular property in an upscale, tree-lined neighbourhood, backing directly onto the prestigious Hamilton Golf & Country Club. Enjoy the expansive 150 ft wide by 250 ft deep lot filled with mature landscaping, perennial gardens and backs onto the 2nd tee box of one of the top golf courses in the country. Situated just a short stroll to the heart of Ancaster. Shops, top-rated schools, restaurants, grocery stores, and churches are all within walking distance. Whether you're seeking tranquility, convenience, or community, this unique lease opportunity offers it all. Don't miss your chance to live in one of Ancasters most desirable locations. (id:50886)
Right At Home Realty
111 Corley Street
Kawartha Lakes, Ontario
Step into 111 Corley St, Lindsay and discover this brand new, turn-key townhouse located in the coveted Sugarwood Community. The property boats 3 spacious bedrooms, 3 bathrooms, and a beautiful open concept kitchen and living area. Large windows throughout the home encourage plenty of natural light. Enjoy a fully equipped kitchen with brand new stainless steel appliances, stone countertops, upgraded engineered wood flooring, and a large kitchen island. The home is complemented with a single car garage equipped with an automatic garage door opener for secure parking along with a driveway to fit additional vehicles. A hospital, places of worship, schools, parks and Lindsay Square surround the home, all within a 5 minute drive or less! (id:50886)
Property.ca Inc.

