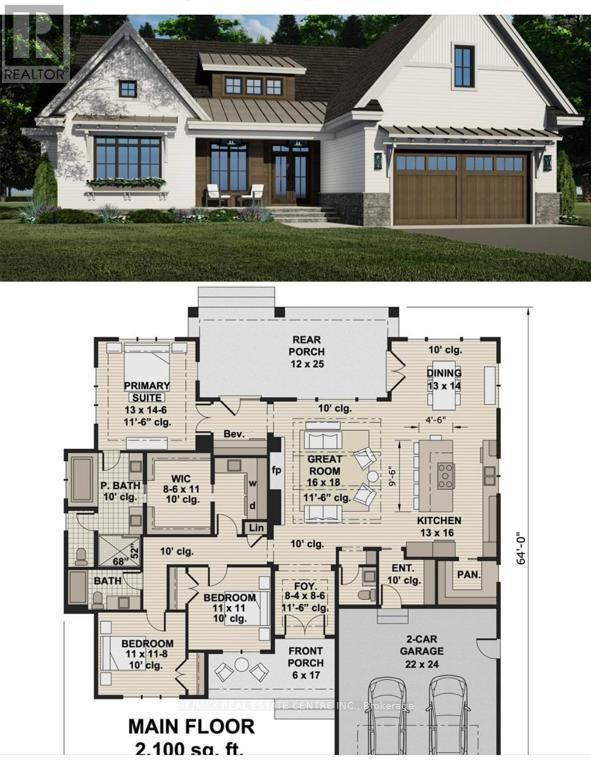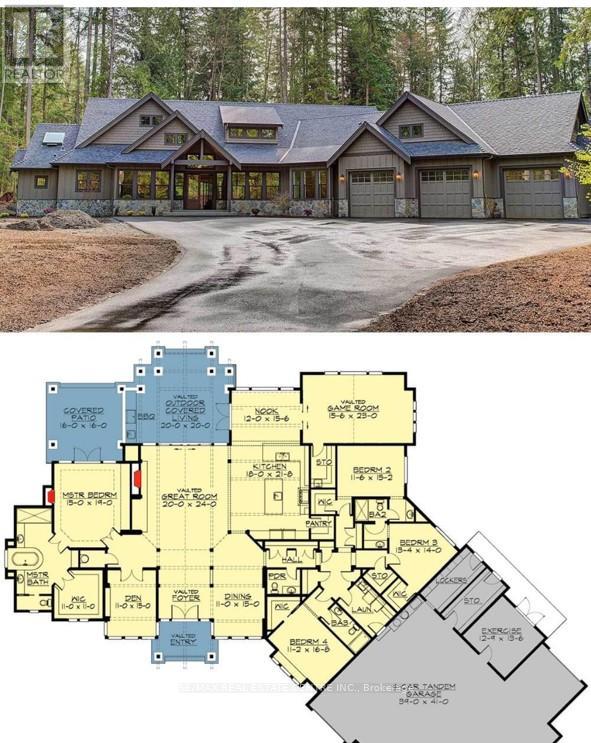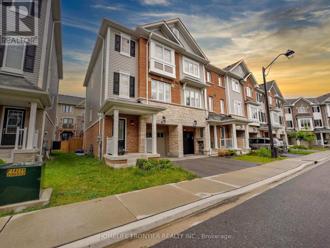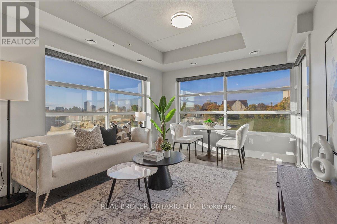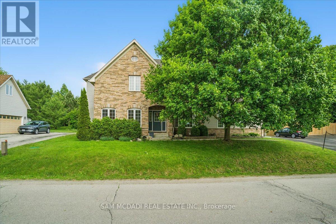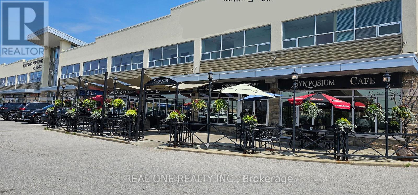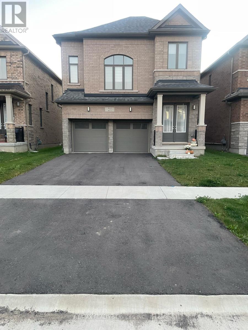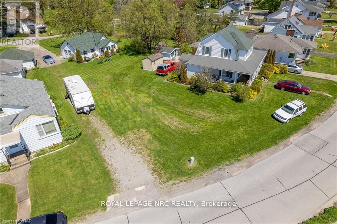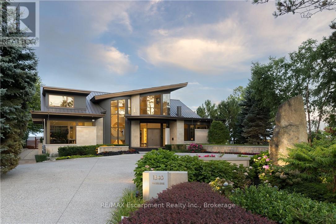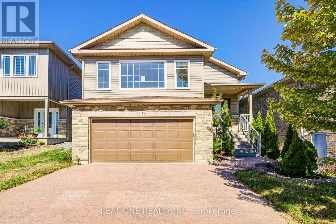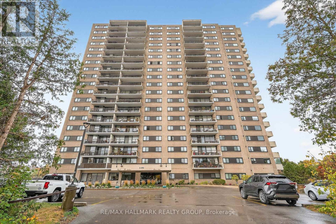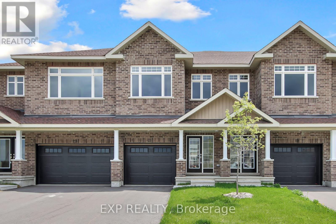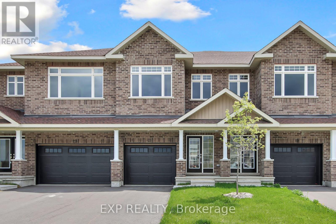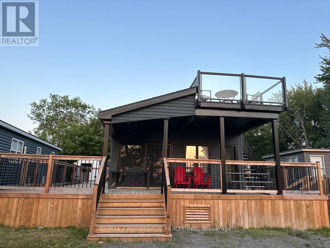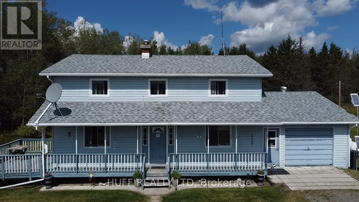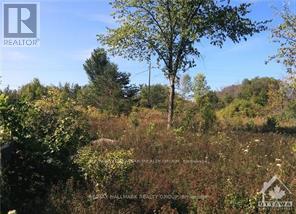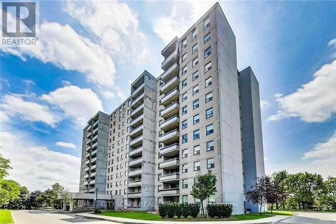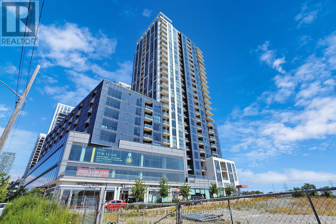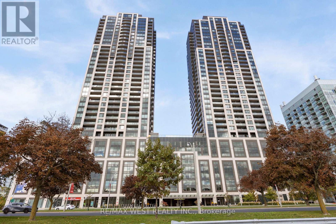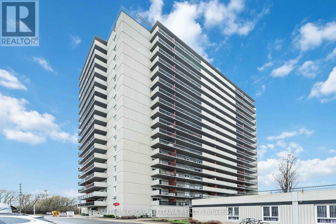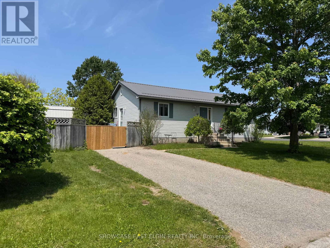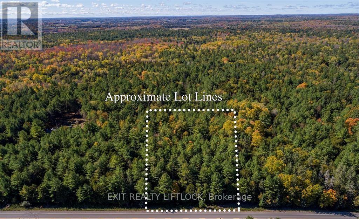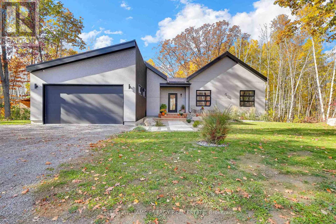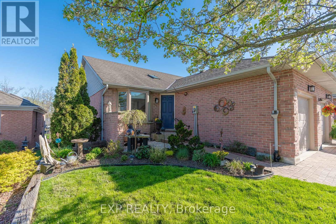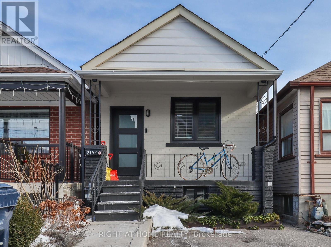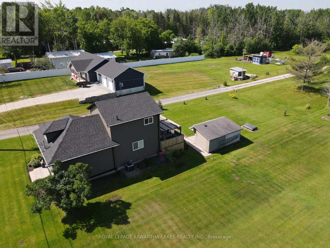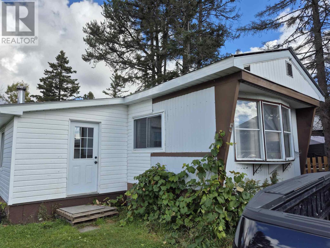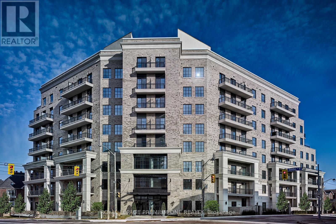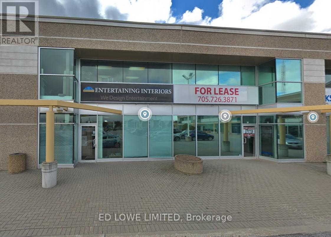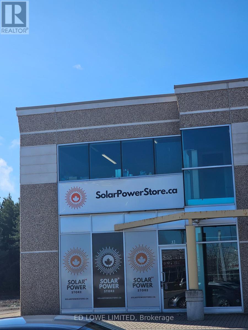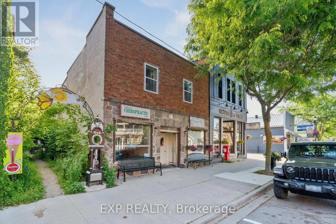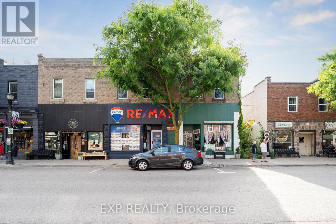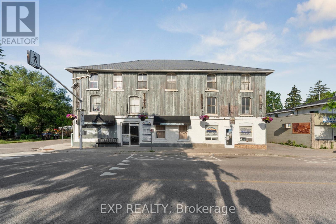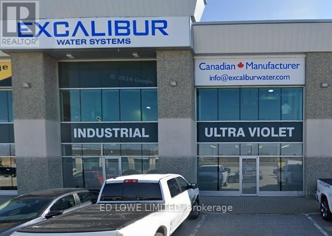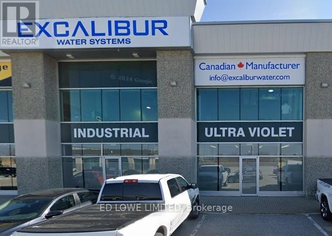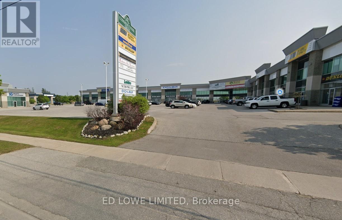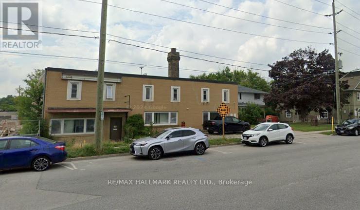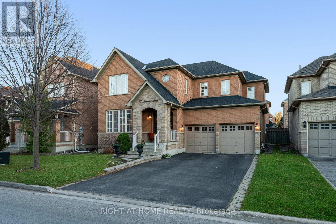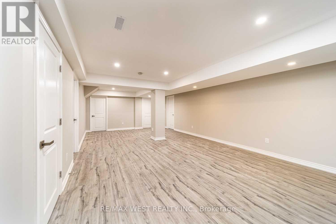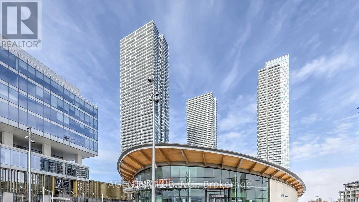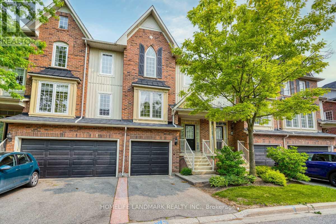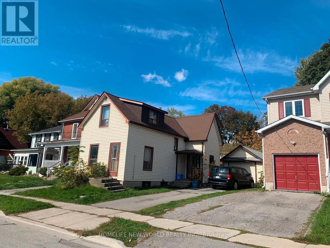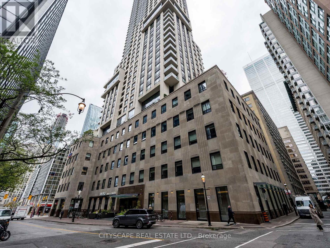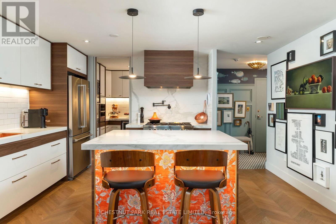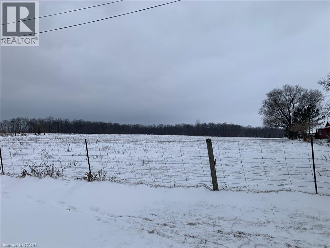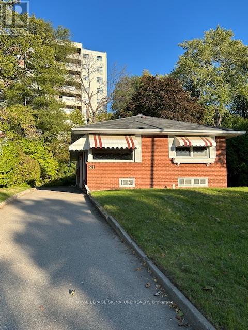8 - 16 Abingdon Road
West Lincoln, Ontario
Welcome to this exclusive 9-lot country estate community, offering a rare opportunity to build your dream home on a premium 1+ acre lot. This exceptional parcel boasts a grand frontage of 176.12 ft. and depth of 244.53 ft., providing ample space, privacy, and a generous building footprint for your custom estate. Key Features: Lot Size: 1+ Acre, Zoning: R1A - Single Detached Residential Draft Plan Approved Serviced Lot: To be delivered with hydro, natural gas, cable, internet, internal paved road & street lighting, street signs, mail boxes. Construction Ready: Approximately Phase 1 - Fall 2025 | Phase 2 - Spring 2026. Build Options: Choose from our custom home models ranging from 1,800 sq. ft. to 3,000 + sq. ft. or bring your own vision. Surrounded by upscale estate Custom Bungalow homes build by Supreme General Contracting Construction. This is your chance to design and build a custom residence in a picturesque country setting without compromising on modern conveniences. Enjoy peaceful living while being just minutes to Binbrook (8 min.), Hamilton, Stoney Creek, and Niagara. Easy access to shopping, restaurants, and major highways, with the QEW only 15 minutes away. This lot offers the perfect blend of rural charm and urban connectivity - ideal for those seeking luxury, space, and community. Don't miss this opportunity - secure your lot today and start planning your custom estate home! (id:50886)
RE/MAX Real Estate Centre Inc.
7 - 16 Abingdon Road
West Lincoln, Ontario
Welcome to this exclusive 9-lot country estate community, offering a rare opportunity to build your dream home on a premium 1+ acre lot. This exceptional parcel boasts a grand frontage of 172.20 ft. and depth of 244.53 ft., providing ample space, privacy, and a generous building footprint for your custom estate. Key Features: Lot Size: 1+ Acre, Zoning: R1A - Single Detached Residential Draft Plan Approved Serviced Lot: To be delivered with hydro, natural gas, cable, internet, internal paved road & street lighting, street signs, mail boxes. Construction Ready: Approximately Phase 1 - Fall 2025 | Phase 2 - Spring 2026. Build Options: Choose from our custom home models ranging from 1,800 sq. ft. to 3,000 + sq. ft. or bring your own vision. Surrounded by upscale estate Custom Bungalow homes build by Supreme General Contracting Construction. This is your chance to design and build a custom residence in a picturesque country setting without compromising on modern conveniences. Enjoy peaceful living while being just minutes to Binbrook (8 min.), Hamilton, Stoney Creek, and Niagara. Easy access to shopping, restaurants, and major highways, with the QEW only 15 minutes away. This lot offers the perfect blend of rural charm and urban connectivity - ideal for those seeking luxury, space, and community. Don't miss this opportunity - secure your lot today and start planning your custom estate home! (id:50886)
RE/MAX Real Estate Centre Inc.
27 Rapids Lane
Hamilton, Ontario
RARE FIND END UNIT!!! Welcome to nearly 2,000 sq ft of luxurious, contemporary living space. This spacious 3-bedroom, 3 bath home is located in a quiet enclave of townhomes close to all amenities, parks, top-rated schools, Sir Wilfrid Laurier Recreation Centre, and with easy access to major highways. The spectacular layout includes an open-concept second floor featuring a custom fireplace, 9ftceilings, large windows, powder room and oak staircase, pot lights throughout and a separate dining area. The sleek, upgraded kitchen is equipped with high-end appliances, ample cabinetry, upgraded quartz countertops and stylish backsplash - perfect for modern living. On the main floor, you'll find a bright office space ideal for working from home, which can easily serve as a 4th BEDROOM if needed. The upper level has a conveniently located laundry, 3generously sized bedrooms, including a beautiful primary suite and 2 full washrooms. Enjoy outdoor living on the amazing patio deck with a charming gazebo - perfect for summer gatherings or peaceful relaxation. Unfinished basement offering endless possibilities for storage or future expansion. This move-in ready home truly has it all - space, style, upgrades, and location. Don't miss your opportunity to call it yours! (id:50886)
Homelife Frontier Realty Inc.
404 - 15 Prince Albert Boulevard
Kitchener, Ontario
This 2-bedroom + den, 2 full bathroom corner unit stands out for its size, light, and location! Offering 930 sq. ft. of well-designed living in anenergy-efficient building, with underground parking and a locker included, Unit 404 is a rare find that combines modern comfort with exceptionalvalue. The west-facing exposure floods the space with afternoon sun and golden hour views over open green space, giving the home a warm,inviting feel you don't often find in condo living. Inside, every detail has been thoughtfully curated, from the durable quartz countertopsthroughout to the stainless steel appliances, mirrored closet doors, remote-controlled shades, and luxury vinyl plank floors. The primarybedroom features large west-facing windows and a private ensuite bathroom, while the second bedroom and den provide flexible space forguests, a home office, or additional storage. The building itself is well-managed and offers amenities including a fitness centre and party roomfor residents to enjoy. :ocated near Breithaupt Park, the Google office, University of Waterloo's School of Pharmacy, and the many shops andrestaurants of Downtown Kitchener. Each suite is also separately metered and features a geothermal heating and cooling system that providesconsistent comfort while keeping utility costs low year-round, providing lasting long-term value. (id:50886)
Real Broker Ontario Ltd.
20 - 6 Valley Ridge Lane
Hamilton, Ontario
Welcome to 6 Valley Ridge Lane, a beautifully maintained 3 plus 1 bedroom detached 2 story situated on a large lot in a quiet and safe rural subdivision on Hamilton's sought-after West Mountain. Tucked away from the hustle yet just 12 minutes to the Campbellville 401 exit, this home offers the perfect balance of country tranquility and city convenience. Elegant curb appeal, a double-wide driveway, and a double garage with inside entry set the tone as you arrive. Inside, the sun-filled main floor features an open-concept living and dining area, a spacious kitchen with stainless steel appliances and a breakfast peninsula, and a convenient main-floor laundry. The primary suite is also on the main level, offering a walk-in closet and a private 4-piece ensuite ideal for those seeking one-level living. Upstairs, you'll find two generously sized bedrooms and a full bathroom, along with a massive bonus room above the garage that can serve as a family room, office, or fourth bedroom. The backyard is private and inviting, framed by mature trees and cedars. Recent updates include the roof, attic insulation, furnace, garage door, and water softener making this home truly move-in ready. The subdivision features its own water treatment facility, included in the $450 monthly condo fee, so you can enjoy the benefits of rural living without the maintenance of a well or septic system. This home is a perfect fit for families at any stage, combining functionality, space, and serenity in a community-oriented setting. (id:50886)
Sam Mcdadi Real Estate Inc.
101 - 2247 Rymal Road E
Hamilton, Ontario
Well-known franchised restaurant approx. 1 hr west of Mississauga. Luxurious décor, loyal local clientele, approx. 4,800 sq.ft. Fully licensed (LCBO) w/ seating for 95 + 65 on patio. Annual sales approx. $1.2M. All-in rent $12,218/mo (incl. TMI, HST & water). Fully staff-managed (8 FT + 7 PT). Net profit approx. $182K/yr. Priced at $499K, offering strong ROI (~2.7 yrs). Excellent opportunity for investor or hands-off owner. (id:50886)
Real One Realty Inc.
21 Prince Philip Boulevard
North Dumfries, Ontario
Spectacular Newly Built 2 car garage Home in Prestigious community of AYR . This Home Features 9 Ft Ceilings Throughout, , new appliances, 2nd Floor Laundry, A Spacious Living Room/Dining Room Area, Separate family room/ Media room . 4 Spacious bedrooms with full 3 bathrooms on 2nd floor. This Property Has Plenty Of Room For Everyone. Don't Miss Out On This Fantastic Opportunity To Rent A Comfortable And Will-Appointed Home In A Great Location. (id:50886)
RE/MAX Realty Services Inc.
0 Lakeshore Road
Fort Erie, Ontario
LOOKING FOR THAT AMAZING LAKEVIEW BUILDING LOT? BEAUTIFUL VIEWS OF UPPER NIAGARA RIVER; LAKE ERIE AND BUFFALO SKYLINE. BUILD YOUR DREAM HOME. SURVEY AVAILABLE AS WELL SELLER HAS HAD ARCHEOLOGICAL DIG UP ST PHASE 3. LOT SIZE IS 53.86 X 109 FRONTAGE AND 125.06X 51.62 (EAST SIDE OF LOT). BUYER TO DUE OWN DUE DILIGENCE WITH CITY FOR BUILDING PERMITS. AMAZING SUNSETS AND ENJOY THE BIKING/WALKING TRAIL RIGHT IN FRONT OF YOU. (id:50886)
Royal LePage NRC Realty
1540 Watersedge Road
Mississauga, Ontario
1540 Watersedge Road is a spectacular waterfront estate with jawdropping Toronto skyline views. Modern, private, and completely reimagined with extensive updates on all 3 levels and the exterior, including roof, flooring, staircase, automation, lighting, interior decor, redesigned garage and pool, with exterior landscaping including maintenance free lawn. Every element was designed to capture skyline views, natural light, and a lifestyle without compromise. Set on 0.6 acres along Lake Ontario, the residence showcases bold lines of glass, stone, and steel. Inside, walls of windows frame water and city vistas from every angle. The great room commands attention, anchored by a striking 360-degree fireplace. Heated floors and an elevator to all levels ensures both luxury and ease. A NEFF kitchen with pantry and laundry area balances style and function. The main-floor principal bedroom offers a spa-inspired ensuite and direct walkout to the deck. A versatile flex room, ideal as a gym or office, enhances the living space. Upstairs, three bedrooms with ensuites provide privacy and flexibility- two with terraces that extend directly to sweeping lake views. The lower level is designed for entertainment, featuring a home theatre, games lounge, secondary kitchen for catering and snacks, and guest suite. For the car enthusiast, the garage is exceptional, with epoxy flooring, custom cabinetry, and parking for six vehicles. Outdoors, the property becomes a private resort. A reimagined infinity-edge pool and spa by Gibson Pools stretches toward the horizon. Multiple terraces, dining areas, and lounging spaces are surrounded by perennial gardens and architectural features, blending beauty with simplicity.1540 Watersedge Road is a rare opportunity: a refined estate for contemporary living, equally suited for epic entertaining, where design, privacy, and breathtaking views meet on the lakefront. LUXURY CERTIFIED. (id:50886)
RE/MAX Escarpment Realty Inc.
RE/MAX Escarpment Realty Inc
105 Milroy Drive
Peterborough North, Ontario
The Custom-Built Bright & Spacious 3 +2 Br home offers comfort, style and space for the whole family* 1500sqft above grade plus finished basement *The Bright and Spacious, Open-concept Living, Dining and Kitchen Area*Newer Ss Appliances *a cozy Gas Fireplace and breathtaking city views* The Luxury Primary Bedroom Features a Beautiful Ensuite W/ a Walk-in Glass Shower * 2 Good Size Bedrooms on Main Flr , both has big closets* Main Flr Laundry Room Provides the Convenience* The Lower level provides even more versatility, with two additional bedrooms, an office, and a spacious family room -perfect for entertaining- complete with a wet bar and a second gas fireplace* Gleaming hardwood floors and elegant stone countertops run throughout the home, adding warmth and sophistication* Ideally located near shopping, schools, and transit, this stunning home is move-in ready and waiting for you to create lasting memories* Some rooms are virtual staging. (id:50886)
Real One Realty Inc.
1702 - 1195 Richmond Road
Ottawa, Ontario
Welcome to The Halcyon! Rarely offered, this WEST-facing condo on the 17th floor showcases sweeping panoramic views of the Ottawa River, Gatineau Hills, and Britannia Bay. This bright and spacious 2-bedroom, 1.5-bathroom unit offers the perfect blend of comfort, convenience, and style. Step into a welcoming tiled foyer with generous storage space and a functional layout that flows beautifully throughout. The updated kitchen features three stainless steel appliances, new luxury vinyl flooring, backsplash, and the convenience of in-unit stacked laundry-a highly sought after feature in the building. The open-concept living and dining area is highlighted by wall-to-wall windows, flooding the space with natural light and offering stunning sunset views from your private balcony, a perfect spot to unwind or entertain while taking in the breathtaking scenery. The unit includes two generous bedrooms, both with hardwood flooring and floor to ceiling mirrored closets, providing a sense of openness and elegance. The primary bedroom features a convenient 2-piece ensuite, while the main bathroom offers plenty of potential to make it your own personal retreat. Freshly painted and move-in ready, this home combines functionality with modern appeal. Enjoy the convenience of 1 underground parking included and an included storage locker, along with an array of condo amenities including an outdoor pool, fitness center, sauna, party and billiards rooms, and even a car wash area. Condo fees include heat, hydro, and water, truly hassle-free living! Perfectly located just steps to the future LRT station, bike paths, walking trails, and the Ottawa River, this rare find with in-unit laundry and an open balcony offers both lifestyle and value. Don't miss your opportunity to call The Halcyon home! (id:50886)
RE/MAX Hallmark Realty Group
16 Reynolds Avenue
Carleton Place, Ontario
This contemporary 1697 sqft home has it all! Welcome to Olympia's Almonte model. Great use of space with foyer and powder room conveniently located next to the inside entry. The open concept main floor is bright and airy with potlights and tons of natural light. The modern kitchen features loads of cabinets and an island with seating all overlooking the living and dining area, the perfect place to entertain guests. Upper level boasts a seating area, making the perfect work from home set up or den, depending on your family's needs. Primary bedroom with walk-in closet and ensuite. Secondary bedrooms are a generous size and share a full bath. Laundry conveniently located on this level. Only minutes to amenities, shopping, schools and restaurants. Some photographs have been virtually staged. (id:50886)
Exp Realty
18 Reynolds Avenue
Carleton Place, Ontario
This contemporary 1697 sqft home has it all! Welcome to Olympia's Almonte model. Great use of space with foyer and powder room conveniently located next to the inside entry. The open concept main floor is bright and airy with potlights and tons of natural light. The modern kitchen features loads of cabinets and an island with seating all overlooking the living and dining area, the perfect place to entertain guests. Upper level boasts a seating area, making the perfect work from home set up or den, depending on your family's needs. Primary bedroom with walk-in closet and ensuite. Secondary bedrooms are a generous size and share a full bath. Laundry conveniently located on this level. Only minutes to amenities, shopping, schools and restaurants. Some photographs have been virtually staged. (id:50886)
Exp Realty
93 - 7100 County Rd 18 Road
Alnwick/haldimand, Ontario
Welcome to this 4 Year, "The Skylark resort cottage model by Northlander"-the most luxurious retreat. This model features a whopping total living space of 800 sq.ft. and includes 3 bedrooms and 2 bathrooms, Rooftop Terrace with a panoramic view. Making it your perfect family cottage for you, your family, and your friends to enjoy! The Superior model comes fully furnished with modern and stylish pieces sure to stand the test of time, along with appliances and air-conditioning. Enjoy stress-free and virtually maintenance-free cottage ownership complete with all - Inclusive resort amenities. You've made the drive to your new home-away-from-home, now just relax, and unwind! Or you Can buy and move the Mobile Home/Trailer to other location. SS Fridge, Stove, Hood, Window Coverings, All in door furniture, Electric Fireplace, Ceiling Fan, Hot Water Tank, Furnace, AC, 2 x 30Ibs propane tanks. Annual Site Fees 10,860.00 (2024) (id:50886)
RE/MAX Crossroads Realty Inc.
354411 624 Highway
Englehart, Ontario
If you've been dreaming about country living with plenty of space to spread out, and backs onto the Blanche River, this ones for you. This beautiful 4+1 bedroom home sits on just over 12 acres and comes with a barn and workshop with heated floor, perfect for anyone who wants room to work, play, or just enjoy the peace and quiet. The house is warm and welcoming, with tons of natural light and rooms for a big family or entertaining. There's even a bonus room that works great as a home office, reading room, or extra bedroom. The basement has a large area perfect for working on your hobbies, a large area for a recreation room. Outside, the land is a mix of open space, treed land and natural beauty, ideal for gardening, animals, having your own trails or simply relaxing. The barn gives you tons of options, and the workshop is ready for your tools, projects, or hobbies. This property offers so much potential, whether you're looking to start a hobby farm, escape the town life, or just enjoy a slower pace of life. (id:50886)
Huff Realty Ltd
49 Rideau Avenue N
Smiths Falls, Ontario
Approximately 36 acres of Land in the Township of Montague, just on the edge of Smiths Falls. Recent improvements include: Driveway with culvert and a laneway approximately 100m long, 100' drilled well with great water supply. Recent tests show water quality is very good. Two surveys completed to support severance of 2 additional lots. NOTE: Buyer to do their own due diligence with the Township of Montague as to future use and potential to redevelop this property. Previously the owner dealt with the Planner for Smith Falls but that has changed and it's now with the Township planner. HST will be in addition to the Sale Price. NOTE: Property sits between 37 and 71 Rideau Av N where you will see a gravel road going into the lot. 48 hours irrevocable and Schedule B to accompany all offers. (id:50886)
RE/MAX Hallmark Realty Group
704 - 355 Rathburn Road E
Mississauga, Ontario
Stunning 2-bedroom condo, contemporary entryway with built-in storage and elegant finishes. Fully renovated modern kitchen with glossy white cabinetry, quartz countertops, stainless steel appliances, sleek backsplash, and breakfast bar with pendant lighting. Open concept living, bright and spacious living/dining area featuring updated lighting, crown mouldings, and a walk-out to a large private balcony with unobstructed views, perfect for relaxing or entertaining. Renovated 4-piece bath featuring marble-inspired tile, modern vanity with ample storage, and elegant lighting. Spacious master bedroom with walk in closet and one piece ensuite bathroom. Laundry room features full-size front-loading washer and dryer, upgraded cabinetry, and laundry sink for added convenience. Well-maintained building surrounded by mature trees and green spaces. Ample parking and convenient access to major highways, transit, shopping, and schools. (id:50886)
Cityscape Real Estate Ltd.
2010 - 50 Thomas Riley Road
Toronto, Ontario
Discover the charm of this bright and spacious 1-bedroom, 1-washroom unit featuring an inviting open-concept layout that seamlessly blends style and functionality. Large windows flood the space with natural light, highlighting the modern kitchen adorned with stainless steel appliances, a convenient breakfast bar, and smooth countertops. Situated in the heart of Islington-City Center, this residence boasts a stellar transit score of 95/100, offering unparalleled convenience with the TTC Kipling Subway Station and Kipling Go Station nearby. With easy access to major thoroughfares such as Hwy 427, Gardiner Expressway, and the QEW, this location ensures quick connectivity for a seamless urban lifestyle. (id:50886)
RE/MAX Plus City Team Inc.
3902 - 1928 Lake Shore Boulevard W
Toronto, Ontario
Wake up to incredible, sweeping views of High Park, Grenadier Pond, and Lake Ontario from your panoramic windows and two private terraces. One of the largest layouts (1032 sf plus 170 sf for balconies )and full of light, with 9 foot smooth ceilings and premium finishes throughout. Originally a three bedroom, the space has been customized to favor ample primary living areas, easy flow and seamless entertaining. Features include a sleek kitchen with custom island, a functional den transformed to walk-in pantry complete with coffee bar and plentiful storage space, a primary bedroom retreat with ensuite, custom closets and a walk out to your private balcony overlooking the Lake and Grenadier Pond. The second bedroom offers outstanding panoramic views with direct access to an oversized bathroom and custom closet, ideal for guest, family or home office use. Fully deeded parking spot and storage locker are included in the price. Enjoy the exclusive High Park/Swansea Neighborhood, Minutes to Roncesvalles, Bloor West Village, High Park, and TTC. Easy access to all Highways, both Airports and Miles of Walking/Biking Trails, with The beach at your front door! Amenities include Indoor Pool, Saunas, Expansive Party Rm w/Catering Kitchen, Gym, Library ,Yoga Studio, Children's Play Area, 2 Guest Suites per tower and 24- hr Concierge. The time is now, don't wait... (id:50886)
RE/MAX West Realty Inc.
705 - 158c Mcarthur Avenue
Ottawa, Ontario
Welcome to this beautifully renovated 975 sq ft 2-bedroom, 1-bathroom condo offering exceptional value and space in a highly accessible location. Ideally situated by the Vanier Parkway a stones throw to the 417 & Montreal Road. This unit provides quick and convenient access to the downtown core, public transit, and all major amenities. Inside, you'll find a bright, updated living space with modern finishes, generous room sizes, and a functional layout perfect for both daily living and entertaining. The renovated kitchen and bathroom offer stylish comfort, while large windows bring in plenty of natural light.Enjoy a well-managed building with a long list of amenities, including visitor parking, lush gardens, a welcoming reception hall, a fully-equipped exercise room, library, swimming pool, and sauna everything you need for a balanced urban lifestyle. This move-in-ready condo is perfect for first-time buyers, downsizers, or investors looking for a great opportunity in a prime Ottawa location. (id:50886)
Sutton Group - Ottawa Realty
00 Drummond Conc. 5b Road
Drummond/north Elmsley, Ontario
PRICE JUST DROPPED $30K!! "Between every two pines is a doorway to a new world."- John Muir. If you've been dreaming of building a home that feels miles away from the noise, yet still close to everything, this wooded sanctuary might be your perfect escape. Tucked quietly along a peaceful dirt road, this fully treed 1.7 acre lot offers nature in its purest form - uninterrupted, untouched, and unbelievably serene. Centrally located in the sweet spot between Carleton Place, Perth, and Smiths Falls, this location is a trifecta of small-town charm and rural tranquility. Whether you lean toward the culture and cafes of Perth, the shops and services of Carleton Place, or the convenience and community of Smiths Falls, you're just 15-20 minutes from it all, without hearing a single traffic light from your porch. With rural zoning and hydro conveniently located on your side of the road, the groundwork is already in place for your future vision. Whether it's a sprawling custom home with a wraparound porch, a cozy cabin nestled under the canopy, or a modern retreat with solar panels and a garden-to-table lifestyle, you've got the flexibility to design the life you want among the whispering trees and the calls of the chickadees.Bring your builder, your boots, and your big ideas. This is more than land; it's your canvas. Contact Michale for all inquiries. (id:50886)
RE/MAX Affiliates Realty Ltd.
28 Melanie Drive
Aylmer, Ontario
Welcome to this beautifully maintained bungalow, nicely situated in a family-friendly area of Aylmer. Ideal for a small family, retirees, or first-time buyers, this home offers a functional layout with plenty of living space inside and out.The main floor features a welcoming front entry, bright eat-in kitchen, and a sun-filled living room perfect for everyday living and entertaining. Two comfortable bedrooms and a full 4-piece bathroom complete the main level. Step outside through the convenient side entrance into a fully fenced yard; great for hosting, relaxing, or keeping pets safe. The fully finished lower level offers a large family room, a second 4-piece bathroom, a generous office space, and a versatile bonus room that can serve as a guest room, playroom, or hobby area. Located close to Assumption Catholic School and McGregor Public School, this home offers excellent access to local amenities while maintaining a peaceful, residential feel. Furnace and central air 2 years ago. (id:50886)
Showcase East Elgin Realty Inc
590 County Rd 40
Douro-Dummer, Ontario
Build your dream home! Mature treed 1+ acre building lot. Within minutes of Norwood and short distance to Stoney Lake. Property has wildlife at your doorstep. You can choose your home location to compliment your lifestyle. **Note: The septic has been approved and the lot has been surveyed and staked. (id:50886)
Exit Realty Liftlock
17 New Pierce Drive
Stirling-Rawdon, Ontario
Experience refined modern living in this stunning custom home in the serene countryside of Stirling, Ontario. With over 2,000 sq. ft. on the main floor and a walk-out lower level, every detail reflects thoughtful design. The exterior makes an immediate statement with a seamless blend of grey stucco featuring granite flecks, black steel siding, and a sleek steel roof that flows into the sides for a bold, contemporary profile. Armor stone retaining walls enhance the landscape and create additional level areas, while hard-wired exterior cameras provide security. Inside, 17-foot vaulted ceilings and a commercial-grade curtain window wall flood the open-concept living, dining, and kitchen areas with natural light. A zero-clearance wood-burning fireplace, finished in skimmed concrete and framed by expansive windows, anchors the space. Enjoy wooded views from the principal rooms. The kitchen combines beauty and function with quartz countertops and backsplash, a waterfall island, 33-inch black granite Kohler under-mount sink, induction cooktop, and a well-organized pantry. The dining area opens to a partly covered, multi-level deck with glass rails for unobstructed views. Off the kitchen, a short hallway leads to a 2-pc bath, storage room, and a mudroom with built-ins and laundry. The main floor includes three bedrooms and two full baths. The primary suite features a vaulted ceiling, walk-through closet, and spa-like ensuite with walk-in shower, tub, and dual vanity. A custom white oak staircase leads to a partially finished walk-out basement with 9-foot ceilings-offering potential for a fourth bedroom, full bath, or gym. Completed space on this level includes an office, den, wet bar, wine room, and a recreation area with an electric fireplace wrapped in skimmed concrete. With over 4,000 sq. ft. of living space, integrated speakers, and striking architectural detail, this home is a true statement of modern design excellence in the heart of Stirling. (id:50886)
Keller Williams Energy Real Estate
20 - 90 Ontario St Street S
Lambton Shores, Ontario
Welcome home to 90 Ontario Street Unit 20. This unbelievable RIVERFRONT property with 35 foot boat slip is just a short boat cruise away from the shores of Lake Huron. What a fantastic view sitting on your upper deck watching the boats cruise down the river under your shaded power awning, or maybe just relax under the lower level deck overlooking the river. Inside on the main floor features 2 bathrooms, a primary bedroom and an open concept kitchen and family room. This condo has had an extensive list of renovations done in the past 5 years. Skylights, windows on the main floor, decking on the main balcony floor, and a deck awning, were all added in 2022. The furnace and central air are only 3 years old. All the kitchen appliances were purchased new in 2020 along with kitchen renovations to an open concept, great for entertaining. The washer and dryer were replaced in 2019 and the laundry room was moved to the main floor which made life so much easier. The gas fireplace was also replaced in 2020 and the living room is just a great open space to cuddle by the cozy fireplace. All floors throughout this condo were recently replaced including the lower level where you can find two spacious bedrooms, an additional bathroom, and a nice sized recreational room with a gas fireplace. On those hot days you can sit out on the lower level shaded deck or walk down to your boat and take it for a cruise and watch the gorgeous sunset. There is free overflow guest parking available. This property is simply breathtaking and where dreams do come true. Please don't miss out book your showing today! (id:50886)
Exp Realty
Bsmt - 215a Chambers Avenue
Toronto, Ontario
**One (1) Parking Spot Included** Excellent Opportunity To Lease This Beautiful Studio Apartment! Suite Is Spotless And Well Maintained, Plus It Offers Private Entrance And Ensuite Laundry. The Eat-In Kitchen Has Ample Space For Use As A Dining/Breakfast Area. With TTC Access Just Steps Away From Your Suite, Transit Will Be Worry Free! The Property Is Situated In A Great Location With Walking Distance To Grocery Stores, Restaurants, Shops, Bert Robinson Park, Cafes, And More! **EXTRAS** Tenant Pays 30% Of The Following Utilities: Heat, Hydro and Water. Floor Plan Available To See Layout Of This Spacious Unit. (id:50886)
Right At Home Realty
31410 Lake Ridge Road
Georgina, Ontario
Welcome to 31410 Lakeridge Road, where timeless character meets thoughtful updates in this well-maintained home in Georgina Township. Offering over 1,500 sqft of living space, the main floor features spacious principal rooms with large windows that fill the home with natural light. The living and dining areas offer a comfortable, functional layout, perfect for everyday living and entertaining. The updated kitchen, renovated approximately 10 years ago, boasts white soft-close cabinetry, quartz-style countertops, and a clean, classic aesthetic. Durable laminate flooring runs throughout, and sliding doors at the rear lead to a deck overlooking the generous backyard, complete with a large gazebo ideal for shaded outdoor dining, relaxing, or hosting guests. Upstairs, you'll find three spacious bedrooms, including a primary suite with both a walk-in and a second full-size closet, plus a cozy reading nook, perfect for a quiet retreat. A tastefully updated 3-piece bathroom offers modern finishes, and a newly added laundry area (2024) enhances functionality with front-loading machines, a wash sink, and attic access. Recent upgrades include new siding with insulation board, upper windows, eavestroughs, shingles, and exterior lighting (all 2024). Additional highlights include a 200-AMP electrical panel with updated copper wiring, a gas furnace and central air system (2018), and a well-maintained iron water treatment system with softener, charcoal, and chlorine. Set on a 65x150 ft lot, the property features a 4-car paved driveway, two 10x10 sheds, and a rear deck perfect for outdoor enjoyment. The shared laneway is owned, with right-of-way access to a rear neighbour. This move-in-ready home offers a rare combination of charm, comfort, and modern upgrades. Don't miss your chance to make it yours! (id:50886)
Royal LePage Kawartha Lakes Realty Inc.
5 Willa Dr
Heyden, Ontario
Well cared for 1100 sq ft mobile home with many updates. Newer metal roof 2021, windows 2015-2021. Woodstove in mudroom / foyer 2021. House mostly insulated and drywalled 2015, bathroom 20125, flooring 2019. (id:50886)
Castle Realty 2022 Ltd.
703 - 571 Prince Edward Drive N
Toronto, Ontario
Limited Time Offer: 2 Months Rent FREE with a 1-Year Lease! Live in style at Kingsway ViIlage Square--- a boutique condo residence at 571 Prince Edward Drive North, ideally located just steps from the vibrant shops and restaurants of Bloor West Village. This elegant suite features a private balcony and offers easy access to libraries, restaurants, gourmet food shops, and top-rated local schools. Just minutes to Royal York subway station and a short drive to Sherway Gardens for premium shopping. Residents enjoy exceptional building amenities, including 24/7 concierge service, fully equipped gym, and a stylish party room perfect for entertaining. Unbeatable Location -- Steps from boutique shops, Starbucks, Top-Rated Schools, Transit and Scenic Walking Trails. Don't miss your chance to call this sought-after community home. Available: Underground parking($150/month), Above Ground Parking($75/month), Locker($50/month) (id:50886)
Royal LePage Premium One Realty
11 - 102 Commerce Park Drive
Barrie, Ontario
2438 s.f. main floor finished industrial and office space with good exposure to Commerce Park Dr and Bryne Dr. 947 s.f. mezzanine available at additional $150/mo + HST increasing by $50/mo annually. Escalations of $0.50/s.f./yr on base rent. $15.95/s.f./year + TMI @ $5.75/s.f./yr . Tenant pays utilities. Truck Level Door. Close to Highway 400 access, shopping, restaurants, Galaxy Cinemas, Walmart, Sobeys etc. Ample parking. Can be combined with Unit 12. (id:50886)
Ed Lowe Limited
11&12 - 102 Commerce Park Drive
Barrie, Ontario
4688 s.f. Industrial unit for lease in South Barrie. Unit 12 is an end unit. 1368 s.f. mezzanine available at additional $300/mo + HST increasing by $100/mo annually. Good exposure. Close to Highway 400 access, shopping, restaurants, Galaxy Cinemas, Walmart, Sobeys etc. $15.95/s.f./yr + TMI $5.75/s.f./yr + HST. Escalations of $0.50/s.f./yr on base rent. Tenant pays utilities. (id:50886)
Ed Lowe Limited
12 - 102 Commerce Park Drive
Barrie, Ontario
2250 s.f. Industrial unit for lease in South Barrie. End unit. 683.5 s.f. mezzanine available at additional $150/mo + HST increasing by $50/mo annually. Escalations of $0.50/s.f./yr on base rent. Truck Level Door. Close to Highway 400 access, shopping, restaurants, Galaxy Cinemas, Walmart, Sobeys etc. Ample parking. Can be combined with Unit 11 (id:50886)
Ed Lowe Limited
21 Coldwater Road E/s Road
Severn, Ontario
Well-located 8-unit mixed-use asset in the heart of downtown Coldwater, featuring 6 residential units and 2 highly established commercial tenants. With a 60% gap to market rents, this property offers strong long-term upside alongside an attractive entry cap rate of 6.5% and priced at only $89,000 per unit. All utilities are separately metered, with some tenants paying their own heat and hydro. Seller open to offering a potential first-position VTB, providing attractive financing flexibility for qualified buyers. Capital items are in good condition, including a 10-year-old roof and newer hot water tanks. This asset is part of a larger portfolio totalling 28 additional residential and commercial units, all situated on the same block, offering an excellent opportunity to acquire scale in a growing, high-demand small-town market. (id:50886)
Exp Realty
15 Coldwater Road
Severn, Ontario
Excellent 7-unit mixed-use investment in the heart of Coldwater, Ontario. The property comprises 4 residential units, primarily two-bedrooms and 3 established commercial tenants, offering strong in-place income with minimal vacancy history. Currently generating a 6.3% cap rate with significant rental upside over 50% and priced at just $118,500 per unit. Tenants pay hydro, and all units are heated with electric baseboard systems, keeping owner expenses low. Attractive vendor financing available potential first-position VTB up for qualified purchasers. The building is in good structural condition with some recent capital upgrades completed. This asset is part of a larger portfolio offering, with 29 additional residential and commercial units all located on the same block. Ideal for investors seeking scale, upside, and long-term stability in a growing town. (id:50886)
Exp Realty
28 Coldwater Road W
Severn, Ontario
Large 14-unit mixed-use building featuring 12 residential units and 2 commercial spaces, both leased to a well-established local business that has operated from the property for nearly 5 years. With a 57% gap to market rents, this asset offers substantial income growth potential at a 6.5% cap rate and just $90,000 per unit. Take advantage of flexible financing with a potential first-position VTB available ideal for investors looking to maximize leverage. The building is in solid condition with a 15-year-old metal roof in excellent shape. Recent capital upgrades include spray foam insulation and new windows along the rear and east-facing walls, along with structural reinforcement. One residential unit is fully gutted and ready for finishing, offering an easy value-add opportunity. Most tenants pay their own hydro; units are heated with electric baseboards, and the common areas are serviced by a central furnace. All hot water tanks have been replaced in recent years, reducing near-term capital needs. This property is part of a broader portfolio comprising 22 additional residential and commercial units, all located on the same block, perfect for investors seeking scale, efficiency, and upside in a growing small-town setting. (id:50886)
Exp Realty
P&q - 142 Commerce Park Drive
Barrie, Ontario
5187 s.f. of Industrial space available in busy south Barrie. Accessible from Veterans Drive & Mapleview Drive. Additional 534 s.f. of mezzanine charged at an additional $300/month + $100/mth/yr escalations. $15.95/s.f./yr & tmi $5.45/s.f./yr + Hst and utilities. Yearly escalations on net rent. (id:50886)
Ed Lowe Limited
P - 142 Commerce Park Drive
Barrie, Ontario
2593.5 s.f. of Industrial space available in busy south Barrie. Accessible from Veterans Drive & Mapleview Drive. Unit has additional 267 s.f. of mezzanine at no additional cost. $15.95/s.f./yr & Tmi $5.45/s.f./yr + Hst and utilities. Yearly escalations. (id:50886)
Ed Lowe Limited
Q - 142 Commerce Park Drive
Barrie, Ontario
2593.5 s.f. of Industrial space available in busy south Barrie. Additional 267 s.f. of mezzanine at no additional charge. Accessible from Veterans Drive & Mapleview Drive. $15.95/s.f./yr & tmi $5.45/s.f./yr + Hst and utilities. Yearly escalations. (id:50886)
Ed Lowe Limited
B - 48 Prospect Street
Newmarket, Ontario
Perfect for storage, work shop and parking for cars inside. (id:50886)
RE/MAX Hallmark Realty Ltd.
37 Newbridge Avenue
Richmond Hill, Ontario
Upgraded home in the desirable neighborhood. 47' Lot Frontage, Great Floor Plan, 4+1 bedrooms, 5 Bathrooms, 2 Kitchens, Professionally Finished Basement with self-contained in-law suite, Separate entrance through the garage. Gorgeous & Luxurious Upgrades, Custom-Built Gourmet Eat-In New Kitchen with Granite backsplash, Granite Counter Tops and Stainless Steel Appliances, Amazing Built-in Full size Fridge/Freezer Combo, 5-Inch Wide Oak Plank Hardwood Floors Throughout, Interlock patio, gas fireplace in the family room. Laundry On main Flr, Central vac * Access To Basement thru Garage. Hardwood Throughout, Wrought Iron Pickets, Watch The Video and 3D Tour!!! (id:50886)
Right At Home Realty
Lower - 111 Ironside Drive
Vaughan, Ontario
Welcome to 111 Ironside Dr - lower level in Vellore Village. Check out this approximately 1000 square foot lower-level suite in the sought-after Vellore Village neighbourhood near shopping, schools, parks, restaurants, and much more. This brand-new 2-bedroom and 1-bathroom unit has luxurious finishes, including laminate flooring throughout, a high-end kitchen with stainless steel appliances and quartz countertops, a central vacuum, and pot lights throughout. It also offers an open-concept layout with a large combined living/dining room, 1 outdoor parking spot, an ensuite laundry, and a private entrance. (id:50886)
RE/MAX West Realty Inc.
4210 - 5 Buttermill Avenue
Vaughan, Ontario
Sun-Filled & Spacious Corner Unit On High Floor W/Unobstructed Panoramic Views. Every Room Has Floor To Ceiling Windows. Large Balcony W/Spectacular Views. Functional Split Layout With 2 Bedrooms And 2 Bathrooms. 9 Ft Ceilings. Located Next To The Vmc, Steps To Bus Terminal And Ttc Subway Connecting To York University, Yorkdale And Downtown Toronto. Close To Ymca, Costco, Walmart, Shopping, Restaurants, Cineplex And Other Amenities. Living area 699sq.ft. + 199sq.ft. balcony. Rent Includes 1 Parking & 1 Locker. (id:50886)
Agents Club Inc.
51 - 100 Elgin Mills Road W
Richmond Hill, Ontario
Gorgeous 3Bdr Condo Townhouse In High Demand Yonge/Elgin Mills Location. Above Grade 1441 Sq Ft. Backing Onto A Private Wooded Area. Featuring Walk-Out Basement With Rough-In For future Washroom-Great Potential to add value! 9 Ft Ceilings, And Open Concept Kitchen W/Central Island. Breakfast Area (W/O To Deck) Overlooking The Serene Backyard With No Neighboring Views. 2nd Floor Laundry. Great Schools In The Area. Dont Miss Out On This Exceptional Home In Move-In Condition! (id:50886)
Homelife Landmark Realty Inc.
50 Brock Street E
Oshawa, Ontario
Share whole house with landlord. shared bathroom and kitchen. 3 private bedroom available. 2 driveway parking available. Good location near downtown area. (id:50886)
Homelife New World Realty Inc.
1605 - 88 Scott Street
Toronto, Ontario
Experience the best of urban living in this luxurious two-bedroom, two-bathroom condo located in the heart of downtown Toronto. This contemporary unit offers a perfect blend of style, comfort, and convenience, ideal for professionals, couples, or small families. Spacious open-concept living and dining area with large windows for natural light. High ceilings create a sense of openness and elegance. Contemporary finishes and a neutral color palette. Sleek and modern cabinetry in kitchen with a functional island that offers extra storage space. Master Bedroom features a 3 pc washroom and a big walk-in closet. Large windows bring in a lot of natural light and brightness. The private balcony offers stunning views of the Toronto skyline. Walking distance to Union Station. (id:50886)
Cityscape Real Estate Ltd.
709 - 10 Navy Wharf Court
Toronto, Ontario
Whether you're downsizing in style or moving on up, this suite is a knockout you'll never outgrow. Welcome to Suite 709 at 10 Navy Wharf Court, a breathtaking corner unit where designer style meets unmatched functionality in the heart of downtown Toronto. This meticulously renovated suite is a showpiece for anyone who loves exceptional design, natural light, and chef-quality living. At the heart of the home is a true culinary dream: a professionally outfitted kitchen featuring a 36 Bluestar range with six open burners, a quiet Ventahood, and striking hammered copper sink including a bar sink that doubles as a champagne bucket. Custom cabinetry, hidden compartments, and sleek storage make this space both beautiful & brilliantly functional. Just behind a discreet sliding door, you'll discover a fully separate pantry complete with a wall oven, brass shelving, pan cooling racks, and a dedicated beverage fridge ideal for serious cooks or entertainers. This rare corner suite boasts floor-to-ceiling windows in every principal room, flooding the space with natural light from the north, east & south. Whether you're relaxing in the living area, prepping in the kitchen, or waking up in the serene primary suite, you'll enjoy stunning city, lake, and skyline views from every angle. Step outside to a sweet private terrace perfect for lounging with morning coffee or evening drinks under the dazzling skyline while watching planes come and go from Billy Bishop Airport. Every detail of this suite exudes high-end design, from the chevron oak flooring, concrete ceilings, to the bold curated finishes. Top-of-the-line appliances and an undeniable sense of flair make this home stand out in every way. Complete with parking, storage, and access to the exclusive 30,000 sq. ft. Super Club, including a gym, pool, tennis courts, and more. Suite 709 is the ultimate blend of luxury, lifestyle, and location. Don't miss your chance to own one of the most stylish and light-filled suites in Toronto. (id:50886)
Chestnut Park Real Estate Limited
0 Erie Street N
Selkirk, Ontario
Rare “Hard to Find” residential building lot located on the northern outskirts of Selkirk - a quaint, friendly Village near the banks of Lake Erie - oozing with nautical charm - 40/50 minute commute to Hamilton, Brantford & 403 - 15 minutes east of Port Dover's popular amenities. This rectangular shaped 0.55 acre lot offers 174.70 feet of Haldimand Road 53 frontage includes a gentle, flat terrain abutting open farm fields providing several prime building site locations for your “Dream Rural Home”. Enjoys close proximity to the Kirk's downtown shops/eateries with Erie beaches & Hoover's Marina/Restaurant less than 10 minutes away. Buyer and/or Buyer’s Lawyer to complete their own investigations re: verifying zoning, road entry with MTO and attaining of required building permits with all relevant levels of government. Buyer shall be responsible for costs associated with all building permits & developmental/lot levie & possible HST. Telephone, Hydro & Natural gas is located at/near the property lot line. Buy now & plan your Spring build! (id:50886)
RE/MAX Escarpment Realty Inc.
21 Prestbury Street
Toronto, Ontario
First Time Buyers Alert! Here is Your Opportunity to Own a Detached Home in a Lovely Neighbourhood. Perched High on a Quiet Street, 3 Bedrooms, Updated Kitchen with Granite Counters, L shaped Living/Dining area w/Pot lights & Laminate Floors. The Lower Level has a Separate Entrance, Open Concept Kit/LR/DR , 3 Bedrooms and a full 4 pc bathroom. Hi-eff Gas Furnace 2021 & A/C 2021. Roof approximately 11 years. The house needs updating. Bring your Renovating Ideas to Life! Home & Appliances being sold in 'AS IS' condition, no warranties. **Live within 20 minutes of Downtown** New LRT on Eglinton with a stop at Sloane, still in testing stage. Walk to Parks, Conservation Area Trails with New Walkways & Bridge over the Don River. Local Library & Elementary Schools, Public Tennis courts & More. Photos are Virtually Staged. 'MOTIVATED SELLER' (id:50886)
Royal LePage Signature Realty

