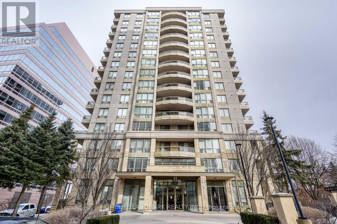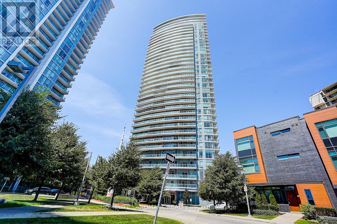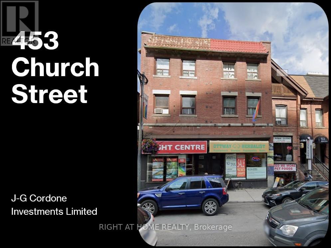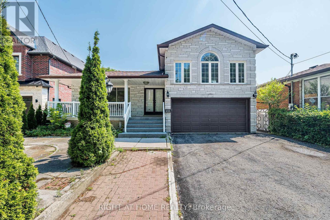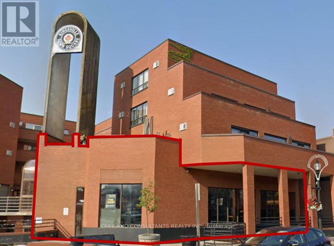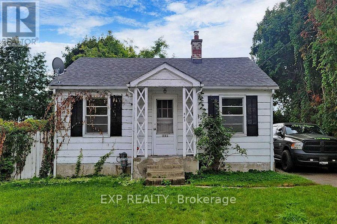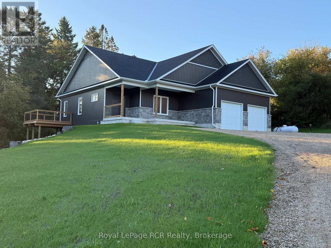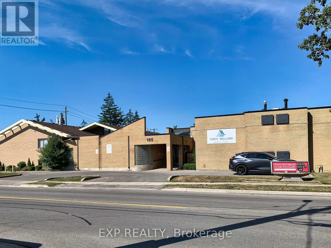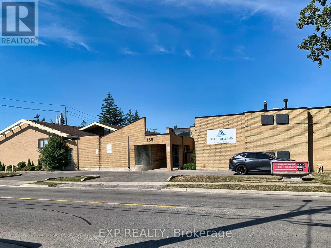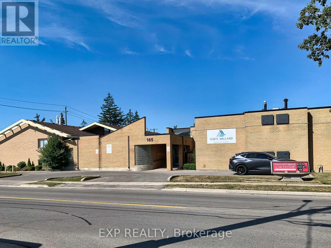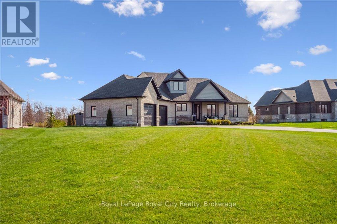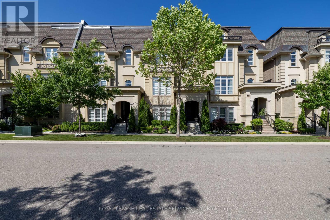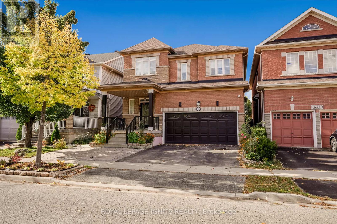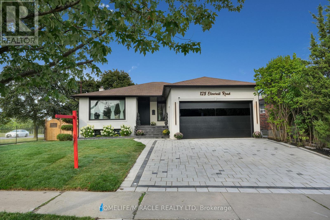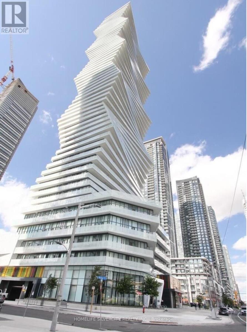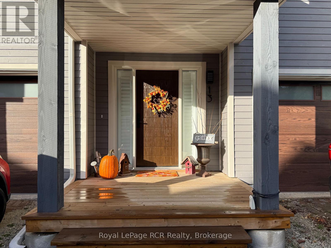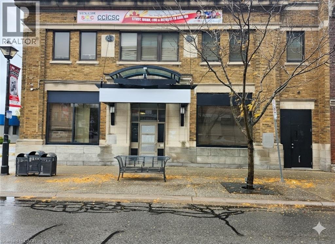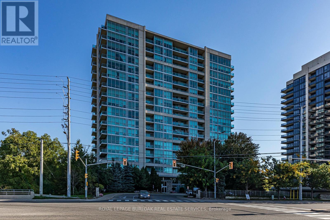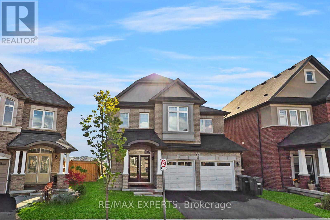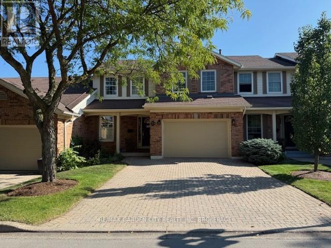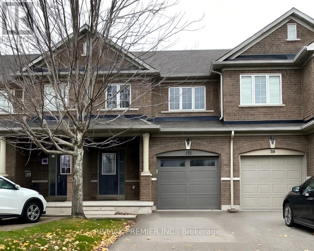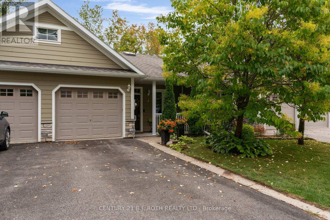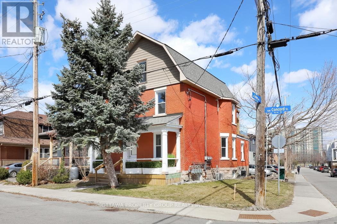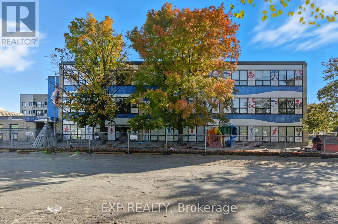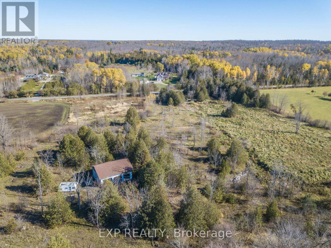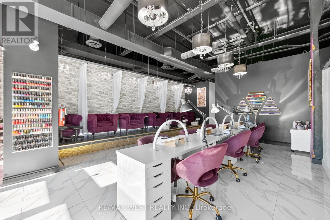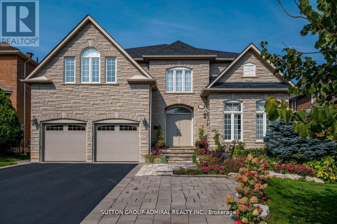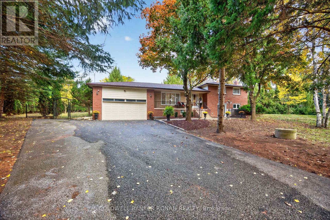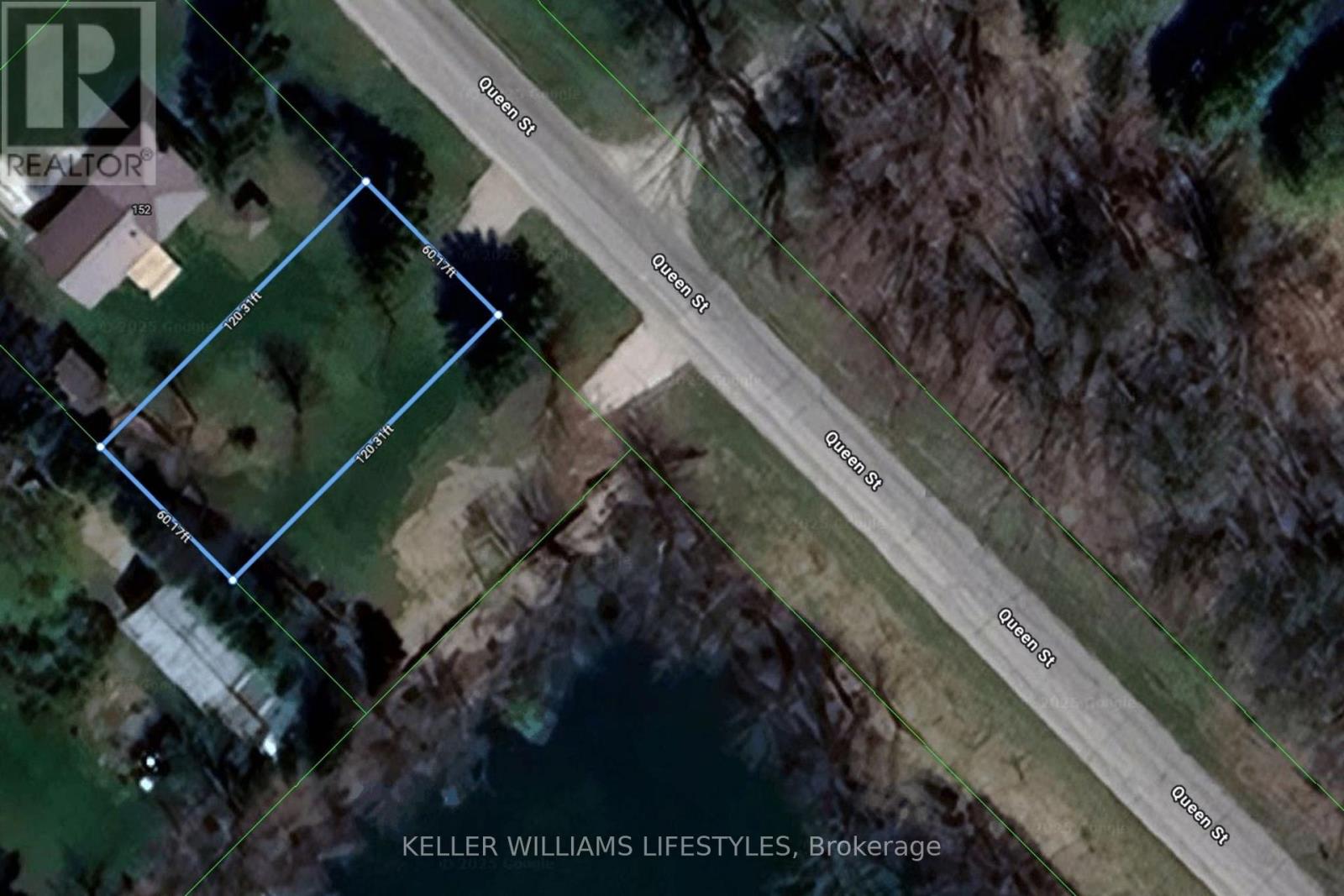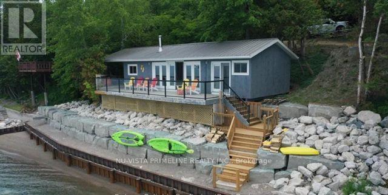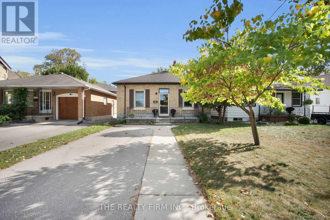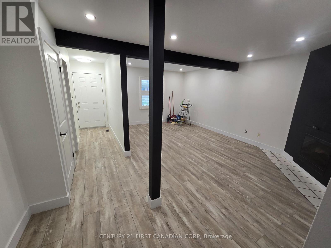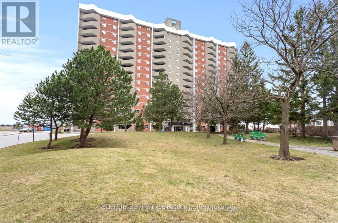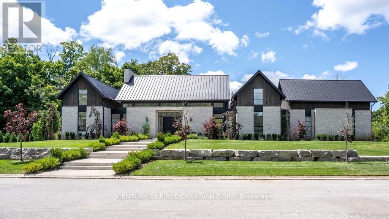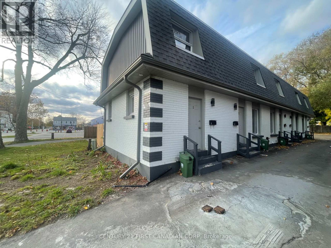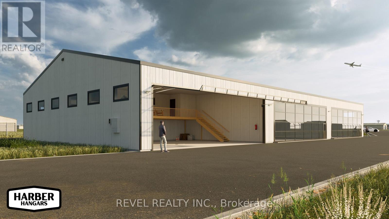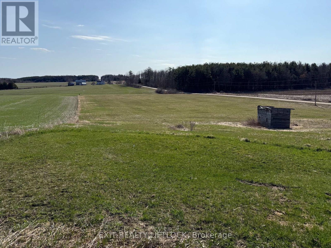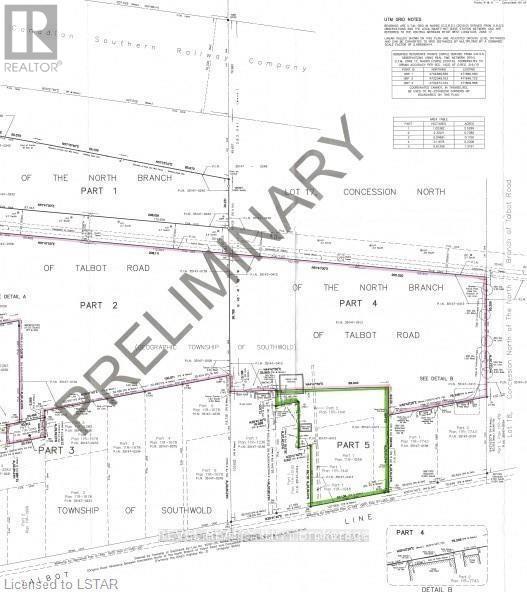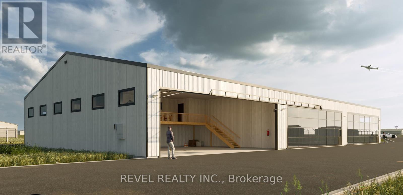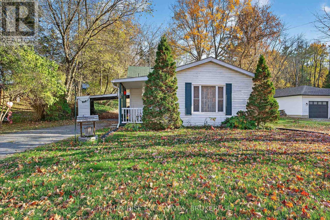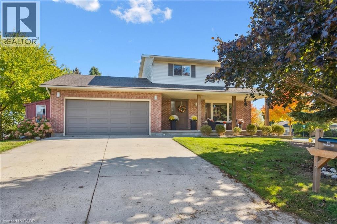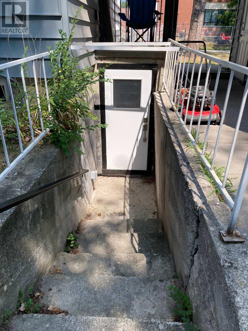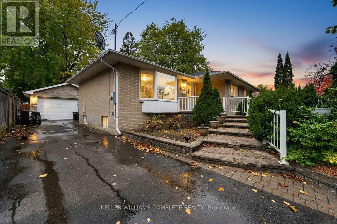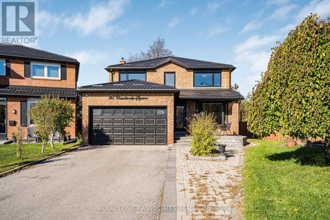1503 - 260 Doris Avenue
Toronto, Ontario
Located in the Highly sough-after Earl Haig Secondary School and Mckee Public School District. *All Utilities are Included In the Maintenance Fee .* * Situated InThe Heart Of North York with a beautiful South-facing View ! * This unit is Extremely Well Maintained. * Walk To Yonge St, Subway, Bank, Supermarket & Office Towers. **EXTRAS** Price Includes one Parking & one Locker.Enjoy excellent building Amenities such as 24-hours Concierge, Party Room, Visitor Parking, Gym , Multi-Purpose Room. (id:50886)
Homelife Landmark Realty Inc.
1006 - 70 Forest Manor Road
Toronto, Ontario
Luxury Emerald City in a highly desirable location. Functional layout with a beautiful corner unit featuring an extra-large balcony. 2 Bedrooms + Media Den, bright and spacious with 9 ft ceilings. Includes 1 parking and 1 locker. Building amenities include 24-hr concierge, indoor pool, and party room. Just steps to the subway. Unbeatable location, close to Hwy 401/404 and Fairview Mall. 1009 sq.ft interior + 177 sq.ft balcony. (id:50886)
Homelife Landmark Realty Inc.
453 Church Street
Toronto, Ontario
Nestled at the vibrant intersection of Church Street and Maitland, this commercial unit offers an enticing opportunity in the very heart of Church Street Village, one of the citys most dynamic and sought-after districts. Surrounded by boutique shops, cafés, professional offices, and bustling foot traffic, this location is the embodiment of urban energy and accessibility. Its character building, high ceilings, dedicated entrance, autonomous heating and cooling, and practical basement storage make it a rare find in the neighbourhood. The thoughtfully designed split-level layout maximizes space and enhances operational flexibility. The division allows for easy separation between customer-facing areas and private staff or consultation zones. Retailers can showcase merchandise with creative displays, while professionals may utilize the levels for reception and workspace. If you're seeking a location that offers both visibility and versatility, this property deserves your careful consideration. The possibilities are as limitless as your imagination, and the neighbourhood provides the energy and support needed to help your business flourish. Arrange a viewing today and discover how this unit can become the home for your next venture. (id:50886)
Right At Home Realty
233 Faywood Boulevard
Toronto, Ontario
Great Opportunity to own a home in highly desirable neighborhood of Clanton Park! Oversized bungalow 4 Bedrooms 4 washrooms with huge private backyard. The finished basement with separate entrance has extra living space 3bedrooms , 2washrooms, kitchen. Close to all amenities, walking distance to Subway and Public Transportation, schools , famous William Lyon Mackenzie High School. Excellent future opportunity to live with additional income or to build your dream home on excellent overlooking East/West lot! (id:50886)
Right At Home Realty
U#7&15 - 1 Main Street W
Kingsville, Ontario
Ideally located at the corner of Main Street West and Division Street South, this retail unit offers outstanding street-front exposure and benefitsfrom exceptional pedestrian traffic. The property is part of a well-maintained mixed-use building featuring 8 commercial units and 27 residentialapartments, ensuring a vibrant and consistent customer base. Other available units: U#7 (ground floor) - 1,960 SF and U#15 (basement) - 2,125 SF (id:50886)
Creiland Consultants Realty Inc.
563 Devon Avenue
Oshawa, Ontario
This Is A "Jewel" That Needs A Little Polish! 2 Bedroom Bungalow On A 50 X 109 Ft Fenced Lot In A Quiet Residential Area That Offers So Many Possibilities. The Home Has Good "Bones" And Needs Some Tlc. The Property Is In An R2 Zone. This Would Be Perfect For An Investor, Flipper, Renovator Or Someone Looking For A Lot To Build A New Build Investment. It Would Also Make An Affordable First-Time Buyer Property. (id:50886)
Exp Realty
81572 Lucknow Line
Ashfield-Colborne-Wawanosh, Ontario
Escape the city and embrace the beauty of country living on this 34-acre hobby farm, perfectly positioned for breathtaking sunrises and sunsets. Offering a blend of privacy, charm, and practicality, this property is a true retreat just 10 minutes from Goderich and the shores of Lake Huron. With 29 acres of workable land, there is excellent income potential whether you choose to farm it yourself, rent it out, or arrange a share-crop agreement. Enjoy the lifestyle here, this property suits anyone looking for space, peace, and a connection to nature. The attractive bungalow offers 4 bedrooms, 2 bathrooms, a spacious eat-in kitchen with quartz countertops, sweeping country views, and a cozy living room with a fireplace. The main floor primary bedroom features double closets and an ensuite. The lower level includes in-floor heat, large windows, a full walkout, 200-amp breaker panel plus generator hookup, and ample storage. Outside, you'll find everything you need for hobbies, animals, or business ventures: a 52' x 36' shop/barn with stalls, a concrete floor, water, 60-amp/220V service, and a loft for hay or storage and fenced paddocks. The property also includes a double attached garage off the home, screened gazebo for relaxing evenings, and a garden shed. Enjoy reliable Hurontel fibre internet, cell service, and proximity to local gems like the Maitland River, Morris Tract, Benmiller Falls, Maitland Trail, and the G2G Rail Trail. Whether you're seeking a peaceful country home, a hobby farm, or an income-generating property, this rare opportunity offers it all - modern comfort, rural charm, and room to grow. (id:50886)
Royal LePage Heartland Realty
170 Elgin St
Grey Highlands, Ontario
New Home with Tarion Warranty on half acre lot in Priceville. This 1628 square foot home is situated off the road for some privacy and takes advantage of the landscape for a full walkout lower level. Bright spaces and nicely designed, the home has lots of warm and modern features. Great room, open kitchen and dining room with walkout to covered porch. Three bedrooms, 2 bathrooms on the main level with plumbing rough-in on the lower level. Pre-finished hardwood floors and ceramic tile throughout. Kitchen: Custom cabinetry, soft-close, quartz countertop. Hst included with rebate to the builder. (id:50886)
Royal LePage Rcr Realty
2 - 165 Plymouth Road
Welland, Ontario
1 FREE MONTH RENT. Office Suites Available In Various Sizes Directly in Front of The Welland Hospital. Property Zoning Allows for Several Service Use based offices including Medical along with Health Related Retail and Day Care Facilities etc. This Building Is Offering Units Ranging From 280 Sf. - 1,600 Sf. Great Tenant Mix In Place Currently With General Practitioners, Specialists And A Pharmacy. Gas And Water Are Included In Additional Rent Of $10.00 (id:50886)
Exp Realty
P - 165 Plymouth Road
Welland, Ontario
1 FREE MONTH RENT. Office Suites Available In Various Sizes Directly in Front of The Welland Hospital. Property Zoning Allows for Several Service Use based offices including Medical along with Health Related Retail and Day Care Facilities etc. This Building Is Offering Units Ranging From 280 Sf. - 1,600 Sf. Great Tenant Mix In Place Currently With General Practitioners, Specialists And A Pharmacy. Gas And Water Are Included In Additional Rent Of $10.00 (id:50886)
Exp Realty
4 - 165 Plymouth Road
Welland, Ontario
1 FREE MONTH RENT. Office Suites Available In Various Sizes Directly in Front of The Welland Hospital. Property Zoning Allows for Several Service Use based offices including Medical along with Health Related Retail and Day Care Facilities etc. This Building Is Offering Units Ranging From 280 Sf. - 1,600 Sf. Great Tenant Mix In Place Currently With General Practitioners, Specialists And A Pharmacy. Gas And Water Are Included In Additional Rent Of $10.00 (id:50886)
Exp Realty
51 Ariss Glen Drive
Guelph/eramosa, Ontario
Tucked away on a prestigious cul-de-sac in Ariss, this extraordinary executive residence epitomizes refined luxury, privacy, and community. From the moment you arrive, the attention to detail and upgrades, both inside and out, set this home apart as a true showpiece. The open-concept main level is a masterpiece of design, showcasing hand-scraped engineered hardwood beneath soaring 9' ceilings. In the living room, a striking coffered ceiling elevates the space with architectural elegance, while oversized windows flood every corner with natural light. A massive quartz island anchors the gourmet kitchen/dining area, surrounded by floor-to-ceiling custom cabinetry, premium finishes, a generous pantry, and high-end appliances, including a gas countertop range, double built-in ovens, and a MARVEL wine fridge. Step outside to the covered rear porch and adjoining composite deck, where a built-in hot tub invites relaxation overlooking the expansive backyard and the scenic Kissing Bridge Trail beyond. The primary suite is designed to rival any five-star spa, boasting a luxurious ensuite with a frameless glass shower, dual vanities with custom cabinetry, a spacious walk-in closet, and direct access to the deck and hot tub. Two additional bedrooms, a stunning 5-piece bathroom, and an elegant powder room provide comfort and sophistication for family and guests alike. The main-level laundry and mudroom combination is both beautiful and practical, finished to the same high standard as the rest of the home. The lower level is equally impressive, with soaring ceilings, engineered hardwood, a striking stone-clad gas fireplace, a 4-piece bathroom, and two generously sized bedrooms- creating the perfect space for guests, teenagers, or extended family. Ideally located just minutes from Guelph, K/W, and Centre Wellington, and a short stroll to Ariss Valley Golf Course, this home delivers an unparalleled lifestyle of elegance and convenience in a highly desirable rural setting. (id:50886)
Royal LePage Royal City Realty
251 Hanover Street
Oakville, Ontario
Welcome to the Royal Oakville Club, where prestige, elegance, & modern luxury define an exceptional lifestyle. Premium lot overlooking Park! Luxury living with no grass to cut! Nestled in prime West Oakville, this sought-after community offers unparalleled convenience, just steps from Lake Ontario & historic downtown Oakville, where you can explore boutique shops, fine dining, & waterfront charm.The Belcourt model by Fernbrook, spanning approximately 3,217 sq. ft., is a masterpiece of sophisticated design & superior craftsmanship. This stunning 3-bedroom, 3.5-bathroom residence is enhanced by 9 & 10 ceilings, California shutters, engineered hand scraped hardwood floors, custom cabinetry, designer tiles, pot lights, & elegant light fixtures. An elevator spanning all levels ensures effortless mobility, from the basement to the expansive rooftop terrace. Designed for seamless entertaining & refined living, the great room & formal dining room share a two-sided gas fireplace, creating a warm & inviting ambiance. The chefs kitchen features deluxe cabinetry, quartz countertops, a large island with a breakfast bar, & premium Wolf & SubZero appliances, while the sunlit breakfast room opens to a private terrace. Upstairs, luxury & comfort await with a laundry room, three spacious bedrooms, & two spa-inspired bathrooms. The primary retreat boasts a private balcony & a lavish ensuite with a freestanding soaker tub & a glass-enclosed shower. The ground floor offers a versatile media room, a 4-piece bathroom, a mudroom with double closets, & inside access to the double garage. With superior construction, energy-efficient features, & an enviable location, this exquisite Fernbrook townhome offers an unparalleled living experience in one of Oakvilles most coveted neighbourhoods. (id:50886)
Royal LePage Real Estate Services Ltd.
410 Speers Road
Oakville, Ontario
We Invite You To Join The Vin Bon Family And Own Your Very Own Vin Bon Franchise! As A Modern Urban Boutique Micro-Winery, Vin Bon Brings Exceptional Wine Culture To Communities Nationwide, Fostering A Personal Connection With Our Customers. With Over 40 Years Of Industry Experience, Our Proven Processes Ensure The Production Of High-Quality Wines. As A Franchisee, You Will Have The Opportunity To Learn The Art Of Winemaking From The Best In The Business. Don't Miss Your Chance To Be Part Of This Exciting Venture! (id:50886)
RE/MAX Premier Inc.
Bsmt - 1257 Roper Drive
Milton, Ontario
Beautiful and bright 2-bedroom, 1-bath legal basement apartment in sought-after Milton location! Features open-concept living/dining area, modern kitchen, private separate entrance, ensuite laundry, and 1 parking space. Ideal for a small family or professionals. Close to schools, parks, shopping, and transit. No pets and no smoking. Tenant to pay 35% of all utilities. (id:50886)
Royal LePage Ignite Realty
125 Elmcrest Road
Toronto, Ontario
A rare find extensively upgraded luxury home in prestigious area of South Etobicoke right across from Centennial Park with 7 Bedrooms + 5 full washrooms on premium 59.92 ft x 115.47 ft lot. State of the art upgrades with smart home features. 2 Fireplaces, Brand new Stucco, Brand new Interlocking and Landscaping, New Fence, Gazebo and Deck, Sprinkler system, New Garage door, New windows and Doors. Soaring open to above living and dining room. Open concept 2 Kitchens with high end appliances. Hardwood floor throughout, perfectly located just steps to Hwy 427/401, top schools, Parks, Shopping and public transit on door step. 4 Bedroom finished basement + 3 full Washroom with separate entrance. Ideal for extended family or rental potential. A rare blend of elegance and functionality in Etobicoke most sought after neighborhood. The seller is in the process of converting the basement into a legal apartment. (id:50886)
Homelife/miracle Realty Ltd
2908 - 3900 Confederation Parkway
Mississauga, Ontario
Welcome to this luxurious condo in the prestigious M City development, perfectly situated in the heart of Mississauga's Square One district. ideally located just steps from Square One, top restaurants, cafes, parks, and public transit. Designed for modern lifestyles, this home features smart technology for seamless control of access and temperature. The open-concept layout is enhanced by high ceilings and lots natural light. The sleek kitchen boasts stylish cabinetry, generous storage, and contemporary finishes, perfect for both everyday living and entertaining and in-suite laundry adds practicality. Enjoy resort-style amenities including a saltwater pool, rooftop terrace with BBQs, fitness, party and games rooms, guest suites, and 24/7 concierge and security. You doesn't want to miss your chance to own in one of the most desirable communities. close to major highways including the 401, 403, 407, and 410, and a short drive to the University of Toronto Mississauga campus. (id:50886)
Homelife Silvercity Realty Inc.
13 - 13 Port Road
Collingwood, Ontario
2025/2026 SKI SEASON RENTAL! Welcome to 13 Port Road, located in the highly sought-after Dockside Condominium community. Here we have the perfect après-ski retreat in the heart of it all. This beautifully appointed home offers a warm and inviting atmosphere with plenty of space for family and guests. The upper level features three spacious bedrooms, including a serene primary suite complete with a queen bed, private ensuite, and relaxing sauna. The second bedroom showcases vaulted ceilings, an abundance of natural light, and a queen-size bed, while the third offers restful vibes and a comfortable double bed. The main floor is equipped with an open-concept living and dining area ideal for gathering after a day on the slopes. Enjoy your morning coffee from the coffee bar and unwind by the wood-burning fireplace as you take in the cozy winter ambiance. The lower level adds versatility with additional sleeping accommodations featuring two single beds, along with the convenience of in-suite laundry. This Dockside gem combines comfort, style, and location to create the ultimate ski-season escape. Ideally situated just minutes from local ski resorts, shops, and dining - this winter retreat truly has it all! Available Dec 1 - Mar 31. Price is for the season. (id:50886)
Royal LePage Rcr Realty
4365 Queen Street Unit# Main
Niagara Falls, Ontario
An exceptional opportunity awaits in the heart of downtown. This former BMO Bank Building, situated on the prominent corner of Queen St and Ontario Ave, is defined by its striking stone facade and towering street-facing windows. The functional layout features a large, bright open area—ideal for a dynamic customer-facing business—plus the security and intrigue of an original large walk-in vault, private rear offices, and an accessible washroom. Unbeatable visibility directly across the street from the Niagara University campus and City Hall ensures excellent foot traffic and a built-in customer base. The downtown core's dramatic rejuvenation makes this an ideal investment for a premium restaurant, entertainment venue, or high-end retail operation. Lease structure is simple: Base Rent and TMI are included; Tenant covers utilities and HST. Don't miss the chance to anchor your business here. (id:50886)
Royal LePage Macro Realty
502 - 1055 Southdown Road
Mississauga, Ontario
This 682 sq. ft. suite is filled with natural light and offers a functional layout with a spacious bedroom plus a versatile den. The bathroom features both a tub and shower for added convenience. Enjoy a modern lifestyle with outstanding building amenities including an indoor pool, sauna, and fitness centre. Perfectly situated near the GO Station, shopping, dining, and everyday essentials. A fantastic opportunity for commuters, first-time buyers, or investors! (id:50886)
Royal LePage Burloak Real Estate Services
Bsmt - 82 Masken Circle
Brampton, Ontario
Absolutely Stunning Legal Basement Apartment! Featuring a spacious 2-bedroom layout with a separate entrance and a beautiful open-concept design. Includes a modern kitchen with stainless steel appliances, pot lights, and no carpet throughout. Enjoy the convenience of separate laundry and 1 parking space (additional second parking available at extra cost). Excellent location steps to Mount Pleasant GO Station and library, and within walking distance to grocery stores, Brampton Transit Terminal, and parks. (id:50886)
RE/MAX Experts
157 Loretta Drive
Niagara-On-The-Lake, Ontario
Wine country is calling - Welcome to 157 Loretta Drive! This 3+1 bedroom bungalow with loft exudes classic Niagara-on-the-Lake charm at every turn. Set in a gorgeous neighbourhood tucked away from the busy tourist areas, this property lets you enjoy all NOTL has to offer without being in the middle of the action at all times. Step inside to find a foyer filled with natural light, gleaming hardwood floors and a fabulous open concept layout. Just off the foyer is a large bedroom with a vaulted ceiling that could also be a perfect office space. The kitchen offers plenty of workspace as well as gorgeous maple cabinets and a large dining area beside. The home's living room features a gas fireplace and is the perfect place to relax. The primary bedroom suite is well outfitted with 2 closets (1 walk-in) and a private 4 piece ensuite bathroom. Also on the main floor is the laundry room (with access to the garage) and another full 4 piece bathroom. The loft level offers another large bedroom (or studio!) that is also filled with beautiful natural light. The home's finished basement includes a huge Rec room with another gas fireplace, the 4th bedroom (with walk-in closet), a 3 piece bathroom and a massive storage room that would also make a great workshop. Backyard amenities include a spacious covered porch, beautiful mature trees that provide excellent privacy and the right amount of lush green lawn.Parking for 6 vehicles on site between the large concrete driveway and attached 2 car garage. Only a short walk from wonderful Virigil Amenities and minutes to Old Town by car. Whether you're enjoying Niagara's best wine, catching a show at the Shaw or simply strolling through the historic town of NOTL, 157 Loretta Drive is the perfect place to call home at the end of an adventurous day! (id:50886)
Royal LePage NRC Realty
23 - 141 Welland Vale Road
St. Catharines, Ontario
Welcome to High Point - An exclave of townhomes tucked away off Martindale Rd. No rear neighbors - Ravine setting outdoor inground pool for summer enjoyment. Main floor is accented with Brazilian hardwood -vaulted ceilings to second floor - skylight - galley. Kitchen front dinette area. Dinner is open concept to great room, Second bedroom is located on second floor- Huge Master ensuite with 4 piece bathroom. Corner gas fireplace. Lower Level family room at ground level. Level at rear 3rd bedroom. Pot lights - Cafe doors to interlock patio - Hot water on demand. (id:50886)
RE/MAX Garden City Realty Inc
138 Keystar Court
Vaughan, Ontario
Welcome To This Well Maintained 3-Bedroom, 3-Bathroom Townhouse Located In One Of Vaughan's Most Desirable Communities At Cityview Boulevard And Teston Road. Built In 2010, This Home Offers A Perfect Blend Of Comfort, Convenience, And Low-Maintenance Living. The Main Floor Features A Spacious Living Room, Ideal For Both Everyday Living And Entertaining. The Kitchen Boasts Plenty Of Cabinetry, Appliances, And A Breakfast Area With Walkout To A Deck Overlook Green Space. Upstairs, You'll Find Three Generous Bedrooms Including A Primary Suite With A Walk-In Closet And A 4-Piece Ensuite Bath. The Secondary Bedrooms Are Well-Sized And Share A Bathroom Tub/Shower, Perfect For Family Or Guests. This Home Is Completely Carpet-Free, Featuring Hardwood And Tile Flooring Throughout For A Clean Look And Easy Upkeep. Ideally Situated Near Parks, Schools, Shopping, Restaurants, And Public Transit. Quick Access To Highway 400, Wonderland, Vaughan Mills, And The GO Station Makes Commuting And Daily Errands Effortless. Perfect For First-Time Buyers, Small Families, Or Downsizers Looking For A Home In A convenient And Family-Oriented Neighbourhood. (id:50886)
RE/MAX Premier Inc.
3 Riverwalk Drive
Severn, Ontario
Welcome to Riverwalk Estates, where comfort and convenience come together in this inviting 2-bedroom, 1.5-bathroom bungalow. Perfect for anyone looking for a relaxed, low-maintenance lifestyle, this home offers both charm and functionality. Inside, the open-concept layout creates a bright and welcoming atmosphere, enhanced by 9-foot ceilings, crown molding, and pot lights throughout. New plush carpet flow through the living room and bedrooms, adding soft and warmth character. The primary suite serves as a private retreat with its walk-in closet built by closets by design and new updated modern ensuite. The kitchen is thoughtfully designed with stainless steel appliances, generous counter space, and a skylight that fills the room with natural light. Step outside to your private backyard, featuring an interlock patio and retractable awning perfect for year-round enjoyment. With the added benefit of inside entry from the garage, this home blends style, comfort, and practicality. miss the chance to experience carefree living in this beautiful bungalow. (id:50886)
Century 21 B.j. Roth Realty Ltd.
C - 149 Concord Street W
Ottawa, Ontario
This open concept bachelor apartment blends classic charm with contemporary style. Ideal for executives or professional students. The stunning open-concept welcomes you with its elegant hardwood floors, 9ft ceilings, Abundance of natural light and tasteful modern artwork. This unit is has a fully equipped kitchen with stainless steel appliances. In unit full size laundry. Don't forget it does have an out door patio and access to ground side patio. Included parking, wifi, Heat, Hydro and water. Furnished with fully equipped kitchen. (id:50886)
Ottawa Property Group Realty Inc.
2nd & 3rd Floor - 641 Sladen Avenue
Ottawa, Ontario
An exceptional opportunity to lease a fully equipped, turnkey educational and institutional facility totaling approximately 16,991 SF - divisible to approx. 8,495 SF for the upper levels - 2nd and 3rd Floors at 641 Sladen Avenue in Ottawa. Purpose-built to accommodate a wide range of educational, daycare, training, and community uses, the property offers a highly functional layout with multiple modern multi-purpose areas. Each level is elevator-served, ensuring accessibility and convenience. Recently renovated and updated throughout, the space is move-in ready and requires no major upgrades-an ideal solution for operators seeking to establish or expand their presence with minimal setup time or capital investment. The site features on-site parking and strong connectivity, with easy access to St. Laurent Boulevard, Montreal Road, and Highway 417, as well as nearby public transit routes. Permitted under I1A zoning (Institutional Zone), the property supports a wide variety of potential occupancies including educational/training institutions, daycare or child services, community or non-profit organizations, and faith-based or cultural uses, all subject to municipal approvals. Its versatile design and thoughtful layout provide an exceptional environment for learning, development, and engagement, suitable for both private and public sector tenants.This is a rare opportunity to secure a large-scale, high-quality institutional property in a well-established and accessible area of Ottawa. Ideal for groups seeking a professional, ready-to-use space with extensive existing infrastructure and flexible layout options to support a broad range of needs. (id:50886)
Exp Realty
2900 Telford Line
Severn, Ontario
Excellent opportunity to build your dream home. Located just a short drive from Orillia, you'll enjoy easy access to all the city's amenities while still embracing the peace and privacy of country living. All development charges, levies, and associated fees are the responsibility of the Buyer. Storage building on site "as is". (id:50886)
Exp Realty
7 - 2396 Major Mackenzie Drive W
Vaughan, Ontario
An exceptional opportunity to own a well-established and fully equipped Nail Salon Business in the heart of Vaughan, ideally located near Keele Street and Major Mackenzie Drive. This successful business has been operating for many years and is supported by a large, loyal clientele and a strong local reputation. The salon features a fully renovated and spacious interior, offering four manicure stations, five pedicure chairs, and two private treatment rooms suitable for a range of beauty and spa services. Additional highlights include a large kitchenette, wheelchair-accessible washroom, ample storage, and free on-site parking for staff and clients. With excellent road visibility and consistent daily traffic, the location provides maximum exposure and accessibility. The sale includes all furniture, equipment, inventory, client database, and online assets, allowing for a smooth and turnkey transition to new ownership. A long-term lease is in place with rent of only $4,400 per month, making this an attractive opportunity for experienced operators or those looking to enter the beauty and wellness industry in a high-demand area. (id:50886)
RE/MAX West Realty Inc.
19 Langtry Place
Vaughan, Ontario
Welcome to 19 Langtry Place, an elegant and spacious home nestled on a quiet, tree-lined streetin Thornhill's prestigious Uplands community. This beautifully maintained residence offers aperfect blend of comfort and sophistication for short-term living and entertaining.The backyard oasis features a private pool and spa, while the interior showcases high ceilings,expansive windows, custom cabinetry, and a bright, functional layout ideal for both relaxingand hosting. The primary suite includes a spa-like ensuite bath, and the additional bedroomsprovide privacy and space for family or guests.Conveniently located near top-rated schools, parks, shopping, and dining, this property alsooffers easy access to transit and highways.Available as a short-term rental - minimum 4 months, maximum 6 months. (id:50886)
Sutton Group-Admiral Realty Inc.
2738 Concession Rd 4
Adjala-Tosorontio, Ontario
Set on nearly an acre, this charming 4-bedroom, 4-level side split showcases true pride of ownership. Enjoy a private and peaceful setting on a paved country road just outside the scenic Hockley Valley, and only minutes to Highways 9 and 50. The main level offers a bright kitchen, dining room, spacious living room, and a welcoming foyer. Upstairs you'll find three comfortable bedrooms and a full bath. The ground level provides a walk-out to the backyard, a kitchenette, fourth bedroom, and a cozy family room-perfect for guests or extended family. The lower level features a large recreation room, utility space, and direct access to the attached 2-car garage. Ideally located with easy access to Alliston, Orangeville, Bolton, and Bradford. (id:50886)
Coldwell Banker Ronan Realty
78 Queen Street
Middlesex Centre, Ontario
Discover your perfect canvas at 78 Queen Street in the vibrant, family-friendly town of Komoka. This rare vacant lot offers an ideal opportunity to build the home of your dreams, set in a welcoming community surrounded by nature, recreation, and everyday conveniences. The rectangular lot, approximately 60 feet by 120 feet, is close to a pond/lake and is ready for immediate development. Residents enjoy a short walk to the Komoka Wellness Centre, which features twin NHL-sized ice rinks, a YMCA-operated fitness facility, library, splash pad, and playground. Komoka Park and the nearby community centre provide sports courts, walking trails, green space, and gathering spots, while nature lovers will appreciate Komoka Provincial Park with its scenic river trails and abundant wildlife. The town is rich in amenities, from local dining and shopping to cultural attractions like the Komoka Railway Museum, as well as seasonal festivals and community events. With quick access to Highway 402, commuting to London or other regional destinations is effortless, making this location the perfect blend of rural tranquillity and urban convenience. (id:50886)
Keller Williams Lifestyles
84437 A Sundown Court
Ashfield-Colborne-Wawanosh, Ontario
Welcome to Sundown Sanctuary! This sweet cottage with 90 ft of frontage is located on gorgeous Lake Huron, 20 minutes north of Goderich and sits just steps from the sandy beach! This charming get away is move-in ready. It comes complete with appliances and furniture. So all you have to do is drive to the lakeshore and enjoy; the sunny days of summer, the quiet tranquil fall days, and the most gorgeous sunsets in the world! It features open concept living, a wall of windows that features the wide open view of the lake, 3 bedrooms, while a 3 pieces bathroom make up the remainder of the inside. A beautiful deck (40' x 10') with glass railing looks out on to the lake and the beach! For those times, when you've had enough sun, move over to the covered deck (18' x 11.5') that features a lot of space to hang out and enjoy with friends and family; BBQing and some cheering until your hearts content! We know that the cottage is where lifetime memories are made and this one is no different. It's situated in a wonderful lakeside community where you can take the kids to feed the ducks or walk to the ""take a book - leave a book" library. Find the book you can spend a lazy afternoon enjoying! Paddle boards, kayaking and any water sports is just a few steps away! Erosion protection is already in place so that's a bonus. As you see, nothing left to do but to come, relax and getaway from it all here. 4 new high end patio doors installed Aug 2024 ,New hot water tank installed 2023, Newer deck installed road side of cottage in 2025. (id:50886)
Nu-Vista Primeline Realty Inc.
Nu-Vista Premiere Realty Inc.
317 Simcoe Street
London East, Ontario
Soho family home full of charm, this gorgeous yellow brick bungalow sits on a huge lot set well back from the road with ample parking and exceptional curb appeal. Inside, bright and spacious living and dining areas are filled with natural light, while the designer kitchen offers abundant cabinetry, generous counter space, and a sunny window above the sink. The original portion of the home features beautiful ceiling height and two great-sized bedrooms, while the impressive rear addition provides flexible options perfect as a granny suite, home office, or private primary retreat complete with a luxury ensuite featuring a soaker tub and in-floor heating. The finished lower family room adds even more living space, with a secondary basement off the kitchen for laundry and storage. Step outside to your own park-like backyard 165 feet deep with lush gardens, a deck, a one-year-old metal gazebo, and a shed ideal for relaxing or entertaining. Modern upgrades include Start fiber-optic internet with two TP-Link wireless access points, smart smoke alarms throughout, Wi-Fi security cameras at the front and back, and a Ring alarm system.Pride of ownership is evident throughout, with updates including Centennial windows and doors (2013), roof (2010), furnace and A/C (2017), kitchen (2013), baths (2014), and deck (2020). The location is unbeatable - steps from Thames River trails, a quick walk to the VIA Station, transit, downtown amenities and surrounded by wonderful long-time neighbours. (id:50886)
The Realty Firm Inc.
15330 Plover Mills Road
Middlesex Centre, Ontario
Nestled in the charming hamlet of Bryanston, Ontario, this stunning property offers the perfect escape from city life while remaining just 10 minutes from London! Situated on a sprawling lot just shy of half an acre, this home backs onto picturesque farmland, providing serene views and ultimate privacy. The crown jewel of this property is the expansive 45x24 garage/workshopa dream for car enthusiasts, hobbyists, or anyone needing ample storage (note: the shop could use some updating to shine even brighter). Inside, youll find a spotless, move-in-ready home boasting a large, modern kitchen with an inviting eat-in area that flows seamlessly onto a spacious deckperfect for morning coffee or evening sunsets. With three cozy bedrooms, a well-appointed 4-piece bathroom, and several updated windows, this home blends comfort and functionality. Clean as a whistle and brimming with potential, this Bryanston gem is ready to welcome you to country living at its finest! (id:50886)
Revel Realty Inc.
1 - 1294 Byron Baseline Road
London South, Ontario
Fully updated lovely townhouse at desired byron area. this gorgeous unit has gone through complete renovation. beautiful colour choices, new paint all around, water proof vinyl flooring, led lights and pot lights all around, brand new gorgeous kitchen, quartz countertop,brand new appliances and lovely fireplace.main floor consist of living room, dining area, 2 piece powder room and lovely kitchen, second floor consist of 3 generous size bedrooms and a full bathroom. basement consist of a huge family room as well as laundry area. great neighbourhood and great school zones. it's vacant and ready for its new tenants. (id:50886)
Century 21 First Canadian Corp
1002 - 1103 Jalna Boulevard
London South, Ontario
Welcome to this bright and spacious 2-bedroom, 1-bathroom corner unit in one of White Oaks most sought-after locations! Just steps from White Oaks Mall and within walking distance to schools, parks, community centre, Jalna Library, restaurants, public pool, and major transit routes. Everything you need is right at your doorstep. This well-maintained and family-friendly building offers exceptional value with condo fees that include heat, hydro, water, underground parking, and ample visitor parking. The unit features a private balcony with a great view, filling the space with natural light. With quick and easy access to Highway 401, this home is perfect for commuters, first-time buyers, downsizers, or investors looking for an affordable and move-in-ready property. Vacant and ready for its new owner. Dont miss out on this fantastic opportunity in a prime White Oaks location! (id:50886)
Century 21 First Canadian Corp
3819 Deer Trail
London South, Ontario
A Masterpiece of Scandinavian Design and Modern Luxury. Discover 3819 Deer Trail, a one-of-a-kind luxury residence nestled in the heart of Lambeths exclusive Deer Trail enclave. Set on a private cul-de-sac and surrounded by nature, this home offers a rare blend of peaceful seclusion and sophisticated urban living. Inspired by contemporary Scandinavian architecture, the home radiates warmth and minimal elegance. Its striking stone exterior is both timeless and modern, creating a bold first impression. Inside, youll find over 8,500 square feet of thoughtfully designed space, where every detail reflects quality craftsmanship and intentional design. This 5-bedroom, 5 1/2 -bathroom home is designed for elevated everyday living. The main level features 26-foot vaulted ceilings, flooding the space with natural light and creating a stunning sense of openness. The chefs kitchen is equipped with premium appliances, custom cabinetry, and an oversized island, flowing into an outdoor living area perfect for entertaining or unwinding in private. The lower level is a true extension of the homes luxurious feel, offering a home theatre, a stylish bar, second kitchen, home gym, sauna, guest suite, and a large great room -ideal for hosting or relaxing. For car enthusiasts or large households, the home includes a 5-car garage and parking for up to 16 additional vehicles. 3819 Deer Trail is more than a home - its a retreat. A place where modern elegance, Scandinavian simplicity, and natural tranquility come together to offer an unparalleled living experience in London, Ontario. Located minutes from schools, trails, shopping, and Hwy 401 access. A rare offering in one of Londons most sought-after neighbourhoods. (id:50886)
Century 21 First Canadian Corp
292 Simcoe Street
London East, Ontario
This place is absolutely money maker. Incredible cap rate of 6.5%. This lovely 5 unit town house consist of unit 1 1 bedroom upstairs with finished basement that has a laundry and rec room. unit 2,3,4 and 5 are exact same and they all are consist of 2 bedroom upstairs with a full bathroom as well as finished basement with full bathroom, rec room and laundry area. This lovely well managed complex has gone through full renovation in 2023. new 25 years warranty roof, new windows, new doors ,led lights all around ,new bathrooms, new electrical panels, new plumbing, new flooring, new paint, new kitchen and all units has stainless steel appliances. ( stove, range hood, fridge, dishwasher, washer and dryer) All units also have heat pumps on main and second floors that provide hot and cold air . 4 out of 5 units are fully rented. unit 4 is kept vacant for showing purpose. approximately 9k net profit per month. Beautiful multi unit investment opportunity in the downtown core. very low property taxes. huge back parking lot space can fit up to 12 cars.Video surveillance system help managing your investment. (id:50886)
Century 21 First Canadian Corp
Unit B - 15561.5 Robin's Hill Road
London East, Ontario
Take advantage of a rare opportunity to design a custom commercial space in a high-traffic, rapidly developing area just minutes from Veterans Parkway, Highway 401, and London International Airport. Property Highlights: Flexible Configurations: Perfect for office, warehouse, or mixed-use applications Custom Fit-Outs: Tailored layouts and finishes to meet your specific business needs High-Visibility Location: Exceptional access and exposure for clients, employees, and deliveries Strategic Positioning: Located in a thriving commercial corridor poised for continued growth Whether you're expanding or establishing a new presence, this space offers the flexibility and visibility your business needs to succeed. Lets bring your vision to life.Contact us today to discuss how we can build the ideal space for you. (id:50886)
Revel Realty Inc.
66 Concession Rd. 8 E
Trent Hills, Ontario
Beautiful cleared lot, great views of the country side. Close to Many amenities, municipal maintained road. A clear canvas just waiting for its new home. A must see! (id:50886)
Exit Realty Liftlock
36034 Talbot Line
Southwold, Ontario
An exceptional opportunity to acquire >> 12.6 acres of prime land << in one of Southwestern Ontario's most dynamic growth areas. With potential for up to 65 residential lots, this parcel is perfectly positioned for future development. The area has seen *significant* government investment in infrastructure, particularly in water and sewer upgrades - clear indicators of the municipality's commitment to increasing housing supply and supporting long-term growth. This property is in direct alignment with that vision. Ideally located within an easy drive of several major cities and popular destinations, the site offers excellent accessibility for future residents while maintaining a peaceful setting. As the region continues to grow, this land presents a rare chance to be part of a high-demand housing corridor with both short- and long-term development appeal. (id:50886)
Revel Realty Inc.
Unit 1 - 15561.5 Robin's Hill Road
London East, Ontario
Prime Build-to-Suit Commercial Space 2,489 sq.ft. Ideal for Office, Warehouse, or Mixed Use. High Visibility with Easy Access to Veterans Parkway & Hwy 401 and close to the London International Airport. This commercial unit offers a build-to-suit opportunity tailored to your business needs, whether you're looking for office space, warehouse functionality, or a combination of both. Located in a fast growing, high-visibility area. This property is perfect for businesses seeking strategic exposure and logistical ease. Customizable layouts and finishes available to meet tenant specifications. Contact us today to discuss how we can tailor this space to fit your vision. (id:50886)
Revel Realty Inc.
10 William Street
Rideau Lakes, Ontario
Welcome to the village of Delta where 2 lakes flow (Upper and Lower Beverley). This cozy 2 bedroom bungalow with a large eat-in kitchen at 10 William Street sits near the shores of beautiful Lower Beverley Lake (with a lake view).Whether a first time buyer or looking to downsize and immerse yourself into a quaint community where daily life is viewed as a quiet and calm environment. The large lot is great for entertaining/kids and there is a bunkie/workshop with power. It's a nice walk to all the village amenities and a 2 minute drive to a boat launch to enjoy some of the best fishing and boating the area has to offer. There is never a lack of activities. The village is well known for its Old Stone Mill ,outdoor rink activities (Pickleball, horseshoes, cornhole, basketball and of course hockey),the famous Delta Fair, Delta Syrup Festival and Lower Beverley Lake Township Park. Call for your private viewing, plan a few hours and explore the lakes and surrounding area. You will be glad you did. (id:50886)
RE/MAX Rise Executives
63 Linndale Road
Cambridge, Ontario
A beautiful family home located in a highly desirable neighborhood. Welcome to 63 Linndale Rd located in the West Galt portion of Cambridge. As you approach you are welcomed by a large covered porch, perfect for that morning coffee or evening drink. The spacious main floor features two living rooms for family and friends to gather, an updated dining room with large window, a modern kitchen with backsplash and a dishwasher. There is also a bright white feature fireplace with sliding door access to the massive deck space and pool sized back yard. Upstairs offers 3 bedrooms, updated laminate flooring and a modern 4 piece bathroom. The primary bedroom presents a 3 piece ensuite bathroom, and double closet. Downstairs in the finished basement (2022) you will find an additional bedroom, 3 piece bathroom and excellent sized rec room for family movie nights or watch the big game. There is also an abundance of storage available. This great home is close to amazing schools, parks, trails and less than a 10 minute drive to the 401 at Conestoga College. You are also a short drive to the new gaslight district Downtown Cambridge, and The Westgate Shopping Plaza. Book your showing today and enjoy this lovely home for years to come. (id:50886)
RE/MAX Twin City Realty Inc.
89 College Street E
Belleville, Ontario
Welcome to your new home! This spacious and well-maintained 2-bedroom, 1-bathroom lower level apartment offers comfort, convenience, and unbeatable value. Nestled in a quiet, desirable neighborhood, you'll enjoy easy access to local shops, parks, public transit, and all the essentials. Updated bathroom with clean finishes, private entrance and dedicated parking available and shared backyard access for outdoor enjoyment. There is also a detached double car garage that is negotiable for those wanting to park or needing some work space or extra storage. (id:50886)
Century 21 United Realty Inc.
512 Finucane Street
Oshawa, Ontario
Welcome to 512 Finucane, a charming and versatile home located on a quiet, family-oriented street. The upper level features three spacious bedrooms, a bright full bathroom, and a large eat-in kitchen with room for a family-sized dining table. The layout offers great flow, creating a warm and comfortable space perfect for everyday living. The newly finished lower level includes a separate entrance, kitchen, living area, bathroom, and additional space ideal for extended family, guests, or generating rental income to help offset mortgage costs. Outside, enjoy your private backyard retreat with no visible neighbors behind, an inground pool, and a hot tub being sold in as-is condition. It is the perfect setting for summer fun and family gatherings. The large detached two-car garage offers space for vehicles, storage, or a workshop, and the single driveway accommodates up to four cars.This home is located on a quiet street close to schools, parks, and all amenities, making it an ideal choice for families or buyers looking for flexibility and long-term value. The upper level is vacant and available for quick closing - move in and enjoy the comfort, privacy, and potential this home offers. (id:50886)
Keller Williams Complete Realty
95 Carisbrooke Square
Toronto, Ontario
Welcome to this beautifully updated 4+2 bedroom, 4 bath family home in a highly sought-after neighbourhood! Featuring hardwood flooring throughout, a brand new kitchen with quartz countertops, stainless steel appliances, and new flooring on the main level. All bathrooms have been tastefully upgraded with quartz countertops and modern tiles. The finished basement offers additional living space, perfect for extended family or recreation. Recent upgrades include a new roof and new windows throughout. Situated on a premium deep pie-shaped lot that widens at the rear, offering a spacious backyard surrounded by mature trees - a peaceful and private setting ideal for relaxing or entertaining. Conveniently located close to schools, parks, shopping, TTC, Hwy 401, and Centenary Hospital. Move-in ready! (id:50886)
Royal LePage Associates Realty

