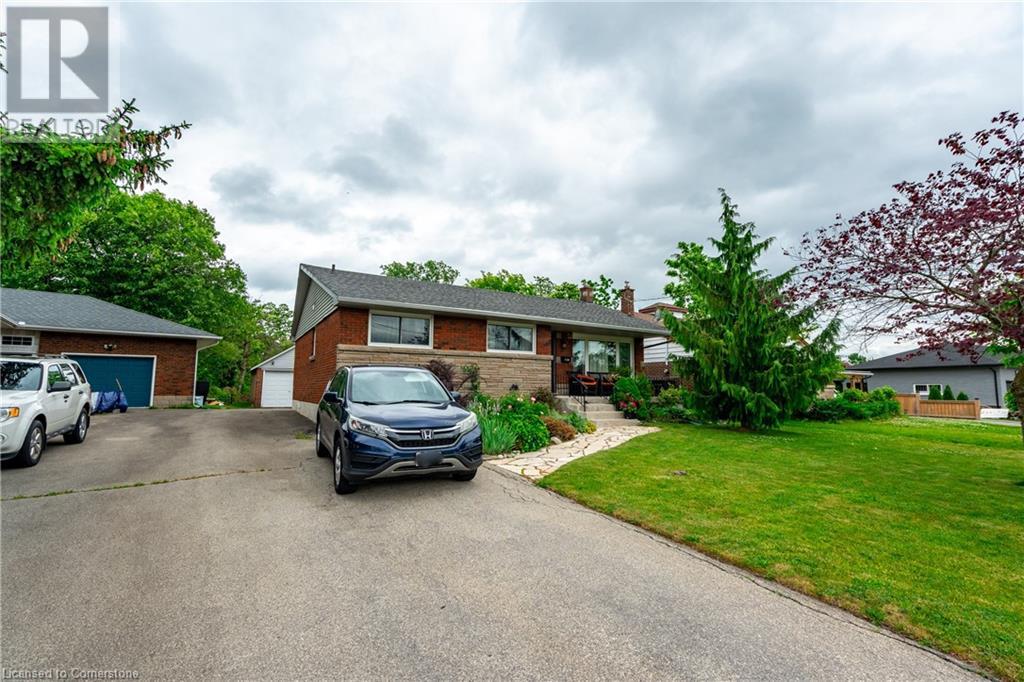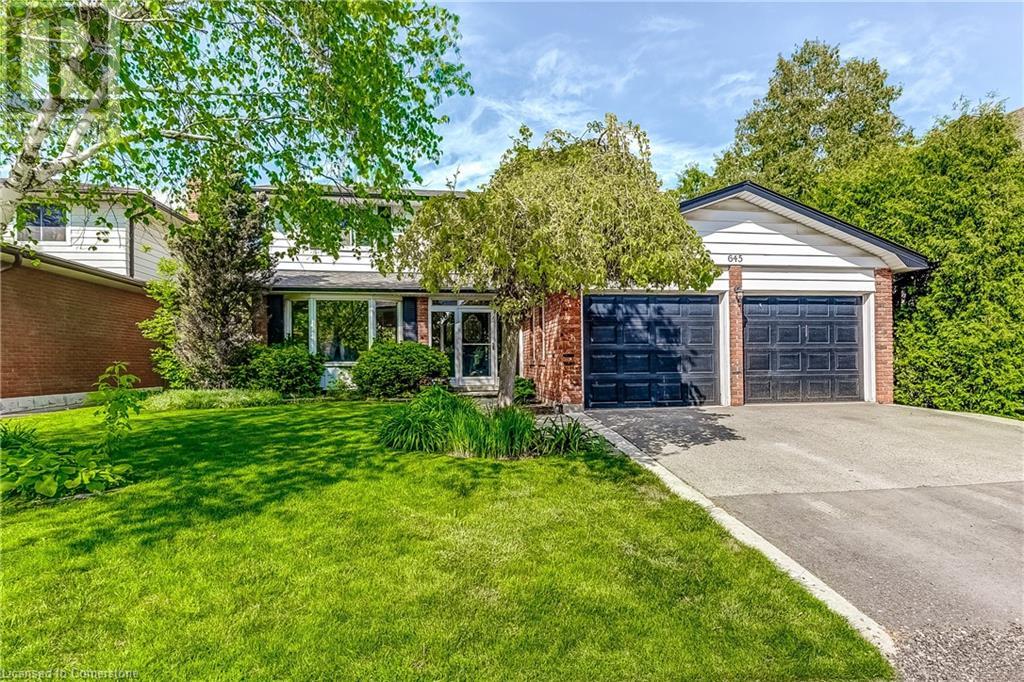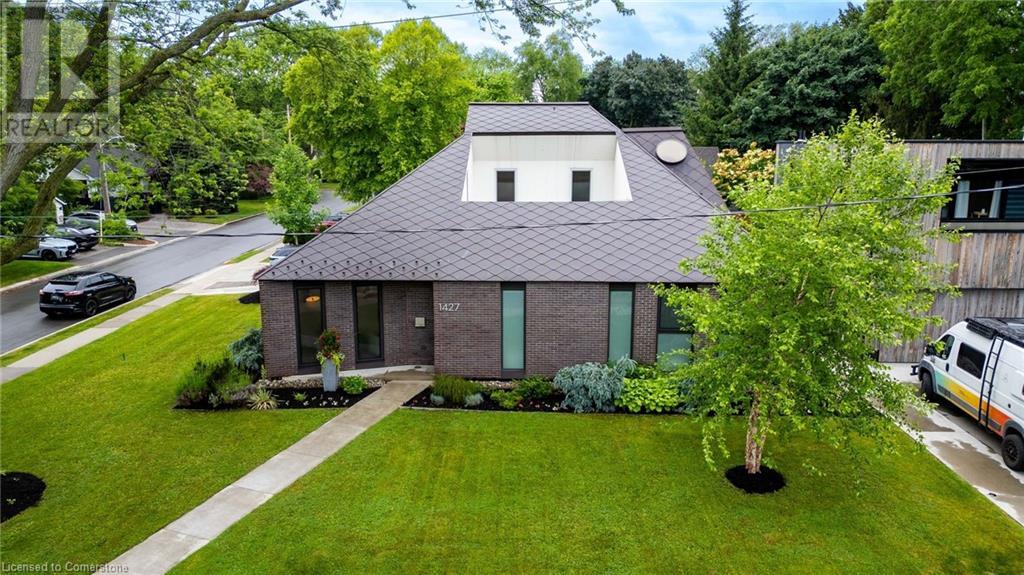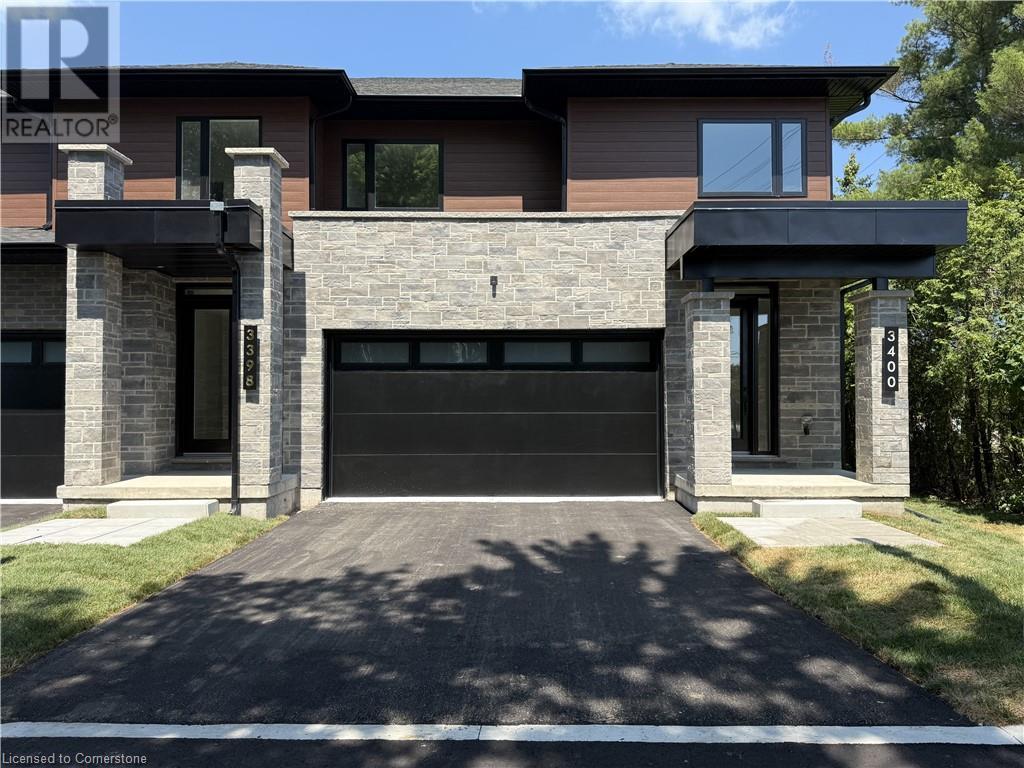7126 Roger Crescent
Niagara Falls, Ontario
Move-In Ready All-Brick Bungalow 4 bed & 2 full bath in the Sought-After Fallsview District! Step into this beautifully upgraded home that offers the look and feel of new construction, all while nestled in one of Niagara Falls’ most desirable neighborhoods. Just a short walk to the Falls, Casino, and Scotia convention center, this spacious all-brick bungalow is truly a rare find. Enjoy peace of mind with numerous recent upgrades, including a high-efficiency furnace, central A/C, electrical, roof, windows, doors, and garage door. Inside, you’ll find a thoughtfully designed floor plan featuring a large kitchen, formal dining room, and double crown moldings throughout. Gleaming hardwood floors add warmth and character to every room. The nicely renovated interior also includes a cozy fireplace and a fully finished basement complete with an additional bedroom, generous storage, and plenty of versatile space. Step outside to your private, fenced backyard—perfect for entertaining or relaxing. The Separate entrance allows opportunity for many possible in-law suites and multi-generational family living at its best. Come see before it's gone ! (id:50886)
RE/MAX Escarpment Golfi Realty Inc.
173 Cayuga Avenue
Ancaster, Ontario
UNIQUE & BEAUTIFUL! This is a true gem. This family home sits next to one of the most sought after schools in Ancaster, Rousseau School. The fully fenced outdoor space is an entertainer's dream featuring a stunning saltwater pool with automation, variable-speed pump, built-in cushioned steps & programmable 2x10 LED lighting system for vibrant light shows. The pool area also includes a heater & is Wi-Fi operated. Enjoy relaxing in the 7-seater Jacuzzi hot tub & marvel at the beautifully landscaped private gardens. The exterior features exquisite front & back decks with composite materials, glass for unobstructed views & a professionally installed lighting system, all part of the 2019 renovation. A stone pathway leads to the lovingly designed front gardens while a shed with double-lined walls & shaker shingles adds charm. Inside you'll find thoughtful upgrades such as remote control blinds in the kitchen, top-of-the-line Anderson windows & doors, Grohe faucets & beautiful hardwood floors throughout. The living room is open to the elevated kitchen with a breakfast bar, desk, built-in cabinets with bench seating, stainless steel appliances, granite counters & updated kitchen cabinets. The sunroom offers an incredible view of the backyard oasis with an electric fireplace, creating a peaceful retreat. There are 3 bedrooms, the primary with its own balcony to enjoy your morning coffee & an updated 4 piece bathroom. The basement has another 2 bedrooms/dens, secondary recreation room, 3 piece bathroom, laundry room & access to the garage. The home also boasts a new stone-surround Valour gas fireplace & superior vinyl flooring in the lower level. Recent exterior renovations: Modern siding, stonework, new eaves & fascia (all done in 2022). Bonus feature: Tesla/EV charger. Situated in the desirable Mohawk Meadows this home is steps away from a beautiful park, walking trails & shopping with easy access to highways. A truly exceptional location!! (id:50886)
Keller Williams Complete Realty
52 Valencourt Drive
Welland, Ontario
BEAUTIFULLY RENOVATED TOP-TO-BOTTOM…This fully finished 2+2 bedroom, 2 bath bungalow with In-Law Potential at 52 Valencourt Drive in Welland is nestled on a sunny corner lot, where modern style meets thoughtful functionality. Set on a quiet street, this property boasts eye-catching curb appeal w/NEW siding, windows, porch & fully fenced yard, while a new walkway leads to a welcoming, decorative front door. Step inside to discover a light-filled, OPEN CONCEPT main level enhanced by VAULTED CEILINGS, luxury vinyl plank flooring, fresh paint & trim, and shiplap FEATURE WALL w/built-in electric fireplace. Front entry closet accented by barn door, setting the tone for the stylish touches throughout. The renovated KITCHEN features butcher block countertops, a breakfast peninsula w/extra storage, under-cabinet & in-cabinet lighting, S/S appliances, tile backsplash & moveable island. Patio doors open to a BRAND NEW deck & oversized CONCRETE PATIO, perfect for entertaining or relaxing outdoors. Down the hall, a versatile flex space awaits, perfect for a dining room, office, or extra bedroom to suit your lifestyle. The primary bedroom includes double French doors opening to his-and-hers closets with built-in lighting. A second main floor bedroom & NEW 4-pc bath w/deep soaker tub and stone-top vanity complete the level. With two SEPARATE ENTRANCES to the basement (one from the side door & one from garage) this home is ideal for multi-generational living or rental potential. The LOWER LEVEL features two spacious bedrooms w/egress windows, 4-pc bath, laundry closet & kitchenette w/open living area. Additional UPGRADES include: floors, doors, fixtures, kitchen, bathrooms, all-new ductwork, updated electrical with ESA certificate, new plumbing, tankless water heater, York furnace, AND garage has been newly & fully insulated. A move-in-ready opportunity with exceptional finishings and flexible living potential. CLICK ON MULTIMEDIA for video tour, drone photos, floor plans & more. (id:50886)
RE/MAX Escarpment Realty Inc.
12 Vance Crescent
Waterdown, Ontario
Welcome to 12 Vance Crescent, nestled in one of Waterdown’s most favourite neighbourhoods. This beautifully maintained home boasts a custom kitchen designed for both function and style, perfect for entertaining or everyday living. The sun-filled, spacious rooms throughout the home offer a warm and inviting atmosphere, with natural light pouring in from every angle. Enjoy the convenience of main floor laundry, a 1.5 car garage, and a walk-out basement that leads to a private backyard backing onto serene green space—ideal for peaceful mornings or evening relaxation or entertaining. Located just minutes from school, highway access, and shopping, this property combines comfort, convenience, and community charm. Don’t miss your chance to own this gem in Waterdown—where space, light, and location come together. (id:50886)
Judy Marsales Real Estate Ltd.
179 Dunbar Street
Rockwood, Ontario
4 BEDROOMS, FAMILY-FRIENDLY NEIGHBOURHOOD, OVER 2,700 TOTAL SQ OF LIVING SPACE! Nestled in one of Rockwoods most sought-after family-friendly neighbourhoods, this charming two-storey home offers 2,084 sqft of beautifully appointed above grade living space. Step inside to a grand foyer that flows seamlessly into the formal dining room, set off by gleaming hardwood floors - perfect for festive dinners or intimate gatherings.The heart of the home is the recently updated kitchen, where sleek new cabinets, countertops, lighting, and appliances impress at every glance. The adjacent eating area opens directly to a spacious backyard deck, making indoor-outdoor living effortless. Overlooking the kitchen, the inviting living room is warmed by rich hardwood floors and a cozy gas fireplace - ideal for family movie nights or relaxing weekends. Upstairs, you'll find four generously proportioned bedrooms, including a serene primary suite complete with a bright 4-piece ensuite. Laundry is conveniently located on this level, saving you daily hassle. The finished basement is a versatile retreat with vinyl flooring, pot lighting, a second gas fireplace, and a stylish 2-piece bathroom - perfect for a recreation area, home office, or guest zone. A utility room with laminate flooring completes this level.Outside, the fully fenced backyard features a lovely deck, charming gazebo, and ample space for summer barbecues or peaceful morning coffee. Parking is a breeze with a single-car garage and driveway space for up to three vehicles. Ideally situated in a welcoming, family-oriented neighbourhood, this home offers easy access to parks, trails, and top-rated schools. Enjoy being just minutes from the scenic Rockwood Conservation Area, with its hiking trails, caves, and riverside views, as well as local shops, cafés, and restaurants that give Rockwood its charming small-town feel. Commuters will love the quick 12-minute drive to the Acton GO Station and convenient proximity to Highway 401. (id:50886)
RE/MAX Escarpment Realty Inc.
137 Markland Street
Hamilton, Ontario
Historic charm meets timeless character in this beautifully renovated Century home in the Durand South neighbourhood. This well appointed 4 bedroom, 3 bathroom home features 4 floors & 2900 sq. ft of total living space . Enjoy an open concept main level, large bedrooms including a 3rd floor primary suite with 3 pc. Ensuite, skylights and vaulted ceiling. The fully finished basement features a family room with a gas fireplace, 3 pc. Bathroom, laundry, tons of storage and a separate entrance, ideal for extended family, guests or potential income. Enjoy a large front porch and professionally landscaped and fenced backyard with 19 ft. year round swim spa. Stunning hardwood floors, wood tones, exposed brick, mill work and high ceilings add to the beauty of this home. Enjoy tons of storage space, closets and updated shingles (2024), most windows (2024), freshly painted (2025), plumbing/electrical (2018), 19 ft swim spa (2013). Just a short stroll to the vibrant cafes, boutiques, and restaurants of Locke Street and minutes from St. Joseph’s Hospital, this location combines lifestyle, convenience, and community. Don't miss your chance to own a piece of history, with all the comforts of modern living. (id:50886)
Royal LePage State Realty
248 Bold Street
Hamilton, Ontario
Nestled in one of Hamilton’s most walkable and charming neighbourhoods, 248 Bold Street offers timeless character, modern comfort, and community lifestyle just steps from everyday essentials. This beautifully maintained 2-storey brick home blends original Victorian details — 9ft ceilings, crown moulding, ornamental fireplace — with thoughtful updates throughout. Offering 3 bedrooms, 1.5 bathrooms, and a flexible layout that adapts to your lifestyle, the main floor welcomes you with a classic double-door vestibule leading into a tiled front hall and bright living room. Original pocket doors open to a spacious dining area, perfect for entertaining or everyday life. The updated kitchen combines vintage charm with modern function — featuring stainless steel appliances, exposed brick, pot lighting, and generous workspace — and flows into a rare main-floor laundry room. A stylish and convenient 2-piece bath (painted 2025) rounds out the main floor. Upstairs, three well-sized bedrooms are filled with natural light and original charm, complemented by a refreshed 4-piece bathroom. Whether you need a home office, guest space, or room to grow, the layout flexes to suit your needs. Outdoors, the private, fully-fenced backyard offers space to garden, relax, or gather under the trees — your own quiet retreat in the city. A rare private driveway accommodates three compact cars for effortless urban living. Recent updates include roof shingles (2018), fresh paint (2023), refurbished stairs with new post, spindles, handrail (2023), added dining room floor supports (2023), stair runner (2024), and more. Steps to Locke Street’s vibrant cafes & boutiques for daily errands. Just a 15-min walk to Hamilton GO Centre, and near city buses for quick access to McMaster, St. Joe’s, downtown & more. Close to the Bruce Trail, lovely parks and highly sought after schools; this is heritage charm meets modern ease — in the heart of Kirkendall. (id:50886)
Royal LePage State Realty
645 Dynes Road
Burlington, Ontario
Spacious Family Home in the Heart of Dynes – 4 Bed, 3.5 Bath Welcome to your next chapter in one of Burlington’s most desirable neighbourhoods — Dynes. This beautifully maintained 4-bedroom, 3.5-bathroom two-storey home offers the perfect balance of comfort, space, and untapped potential. Step inside to find an inviting layout designed for family living and effortless entertaining. The bright, modern kitchen features elegant quartz countertops, stainless steel appliances, and ample prep space — ideal for hosting or daily meals with loved ones. Enjoy morning coffee or summer barbecues in your private, fully fenced backyard, perfect for kids, pets, and quiet moments alike. The main level offers open and functional living spaces, while upstairs you’ll find four generously sized bedrooms, including a spacious primary suite with a walk-in closet and a private 4-piece ensuite bathroom. With a 2-car garage plus a double-wide driveway, there’s plenty of room for parking and storage. The unfinished basement provides incredible potential — whether you're dreaming of a home gym, office, in-law suite, or playroom, the possibilities are endless. Located just minutes from top-rated schools, parks, shopping, transit, and downtown Burlington, this home offers the convenience of city living with the feel of a family-friendly community. 4 Bedrooms | 3.5 Bathrooms. Quartz Kitchen Counters & Stainless Steel Appliances. Primary Bedroom with Ensuite & Walk-In Closet. 2-Car Garage + 2-Car Driveway. Private Backyard. Unfinished Basement – Ready for Your Vision. Prime Location in Dynes – Close to Everything Book your private showing today and imagine the lifestyle that awaits. (id:50886)
Realty World Legacy
1427 Birch Avenue
Burlington, Ontario
A rare opportunity to own a true urban oasis just steps from vibrant downtown Burlington. This custom-built home seamlessly blends wellness, luxury, and lifestyle balance. Thoughtfully designed with busy professionals and active families in mind, it offers space to unwind, entertain, and live exceptionally. Enjoy a year-round heated indoor pool with UV filtration. The engineered courtyard provides complete privacy, ideal for morning coffee, yoga, or evenings by the fire pit. Inside, the main floor primary suite offers a peaceful retreat with walk-in closet, custom built-ins, and remote blinds. Gather with family around the cozy kitchen banquette, perfect for casual meals or those special moments. The loft area boasts two flexible guest suites and a beautiful 3-piece ensuite, overlooking the treetops — perfect for visitors, creative space, or working from home. High-end finishes throughout include white Belgian oak floors, European tilt-and-turn windows, top-tier appliances, and architectural lighting. The lower level features 9' ceilings and endless possibilities for a theatre room, golf simulator, or gym. Built from the ground up with commercial-grade materials, radiant boiler system, heated floors, a lifetime metal roof, and advanced drainage — this home was designed for lasting peace of mind. Walk to restaurants, shops, the lake, and enjoy downtown festivals just minutes away. A perfect blend of wellness, luxury, and urban living. (id:50886)
Royal LePage Burloak Real Estate Services
2154 Walkers Line Unit# 1
Burlington, Ontario
Brand-new executive town home never lived in! This stunning 1,799 sq. ft. home is situated in an exclusive enclave of just nine units, offering privacy and modern luxury. Its sleek West Coast-inspired exterior features a stylish blend of stone, brick, and aluminum faux wood. Enjoy the convenience of a double-car garage plus space for two additional vehicles in the driveway. Inside, 9-foot ceilings and engineered hardwood floors enhance the open-concept main floor, bathed in natural light from large windows and sliding glass doors leading to a private, fenced backyard perfect for entertaining. The designer kitchen is a chefs dream, boasting white shaker-style cabinets with extended uppers, quartz countertops, a stylish backsplash, stainless steel appliances, a large breakfast bar, and a separate pantry. Ideally located just minutes from the QEW, 407, and Burlington GO Station, with shopping, schools, parks, and golf courses nearby. A short drive to Lake Ontario adds to its appeal. Perfect for down sizers, busy executives, or families, this home offers low-maintenance living with a $349/month condo fee covering common area upkeep only, including grass cutting and street snow removal. Dont miss this rare opportunity schedule your viewing today! Incentive: The Seller will cover the costs for property taxes and condo fees for three years as of closing date. Tarion Warranty H3630007 (id:50886)
Keller Williams Edge Realty
2154 Walkers Line Unit# 2
Burlington, Ontario
Brand-new executive town home never lived in! This stunning 1,747 sq. ft. home is situated in an exclusive enclave of just nine units, offering privacy and modern luxury. Its sleek West Coast-inspired exterior features a stylish blend of stone, brick, and aluminum faux wood. Enjoy the convenience of a double-car garage plus space for two additional vehicles in the driveway. Inside, 9-foot ceilings and engineered hardwood floors enhance the open-concept main floor, bathed in natural light from large windows and sliding glass doors leading to a private, fenced backyard perfect for entertaining. The designer kitchen is a chefs dream, boasting white shaker-style cabinets with extended uppers, quartz countertops, a stylish backsplash, stainless steel appliances, a large breakfast bar, and a separate pantry. Ideally located just minutes from the QEW, 407, and Burlington GO Station, with shopping, schools, parks, and golf courses nearby. A short drive to Lake Ontario adds to its appeal. Perfect for downsizers, busy executives, or families, this home offers low-maintenance living with a $296/month condo fee covering common area upkeep only, including grass cutting and street snow removal. Dont miss this rare opportunity schedule your viewing today! Incentive: The Seller will cover the costs for property taxes and condo fees for three years as of closing date. Tarion Warranty H3630009 (id:50886)
Keller Williams Edge Realty
29 Trafalgar Drive
Hamilton, Ontario
Beautifully renovated freehold townhome nestled in the highly sought-after Felker neighbourhood. This traditional 2-storey home features a bright, open-concept living space with a modern, newly updated white kitchen, stainless steel appliances, and a spacious island—perfect for entertaining. The sun-filled living room offers a cozy fireplace and gleaming hardwood floors. New carpeting adds comfort and warmth throughout the upper levels. Thoughtfully designed layout includes generously sized bedrooms, a convenient second-floor laundry, and a primary suite complete with two large closets and an en-suite bath. Enjoy a large, fully fenced backyard ideal for families. Prime location close to schools, recreation centres, shopping, and just minutes from Centennial Parkway, Red Hill Valley Parkway, the LINC, and quick QEW access. (id:50886)
Royal LePage Macro Realty












