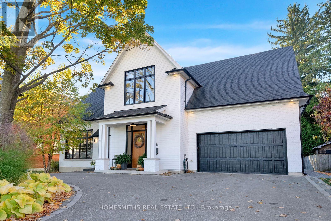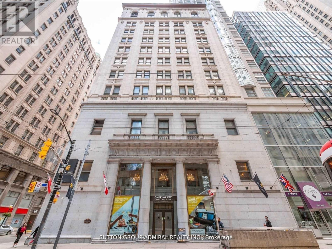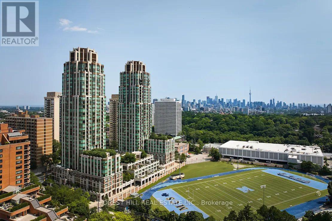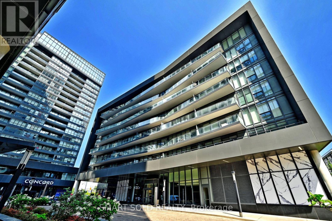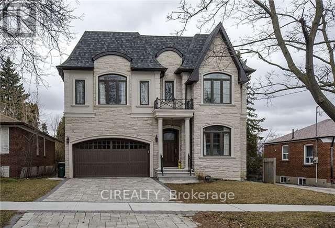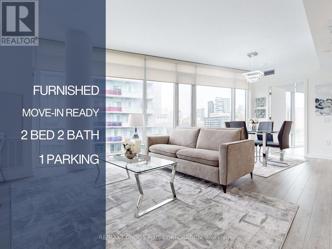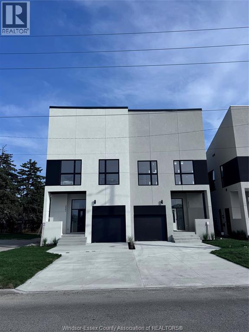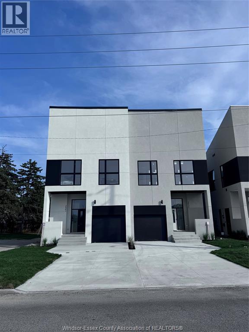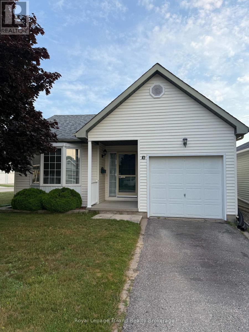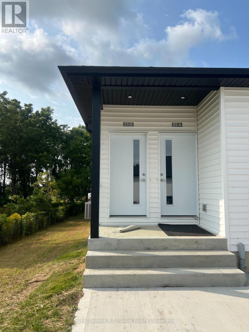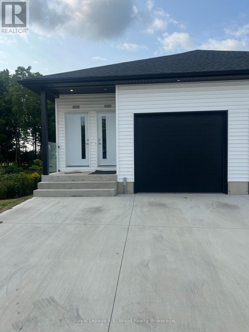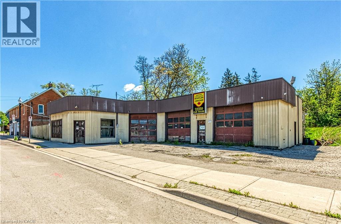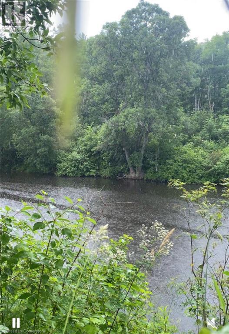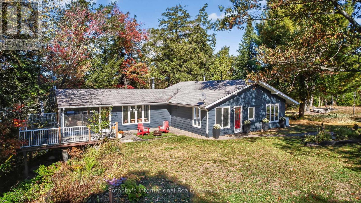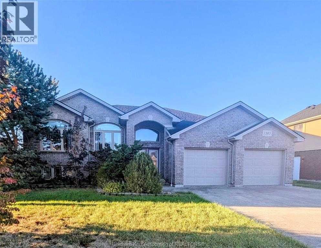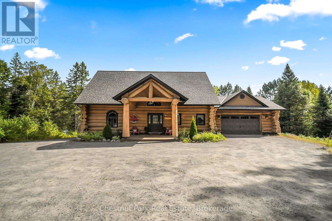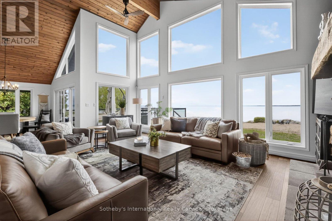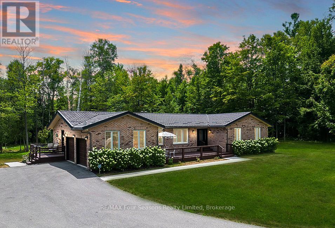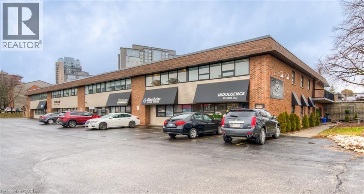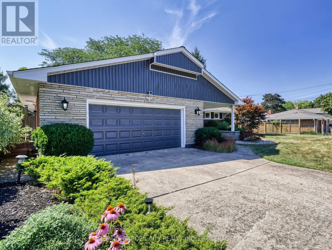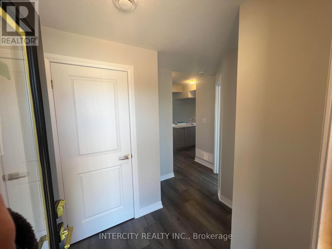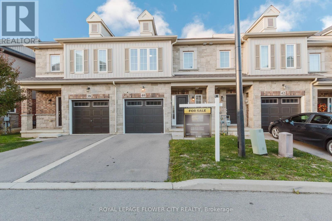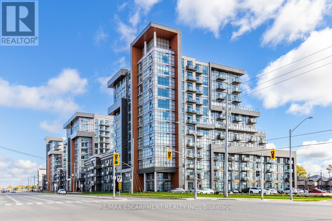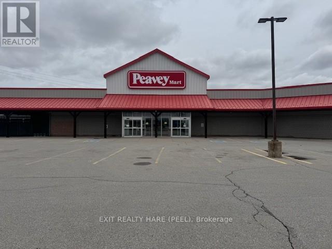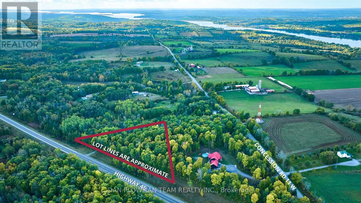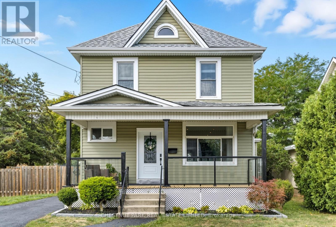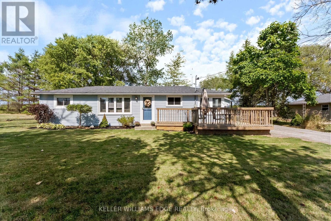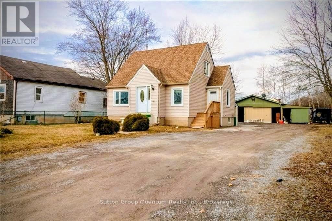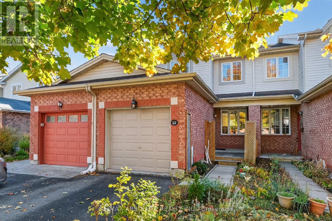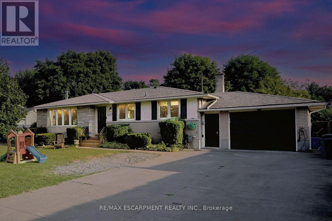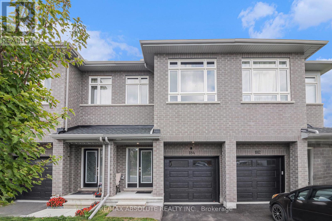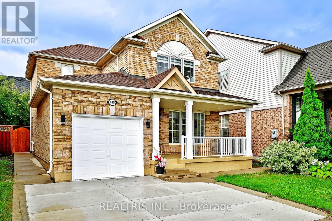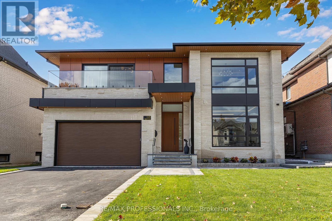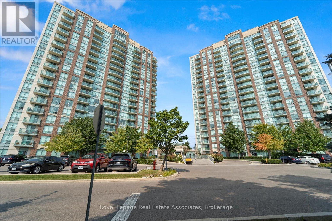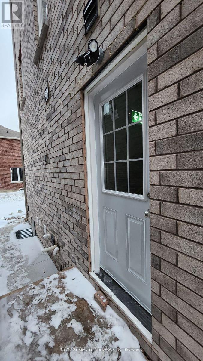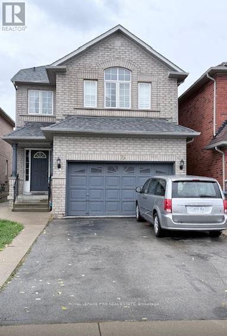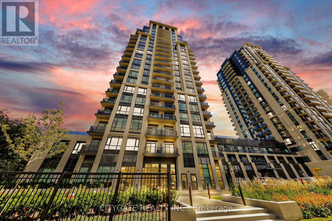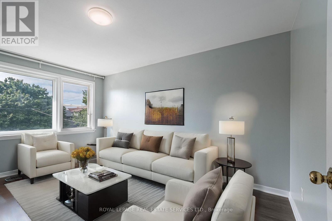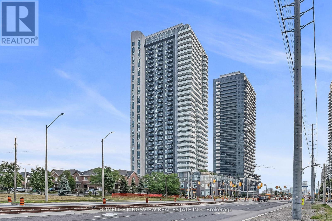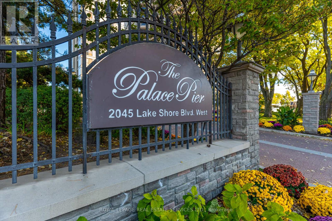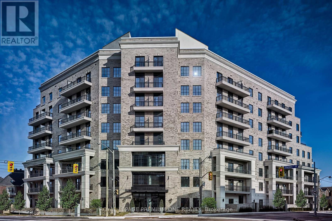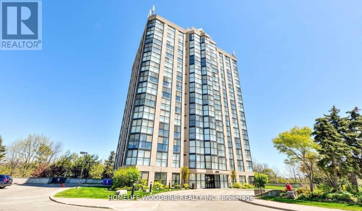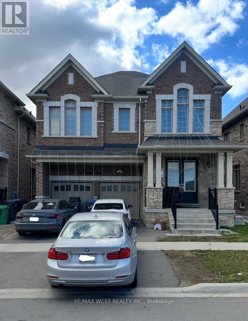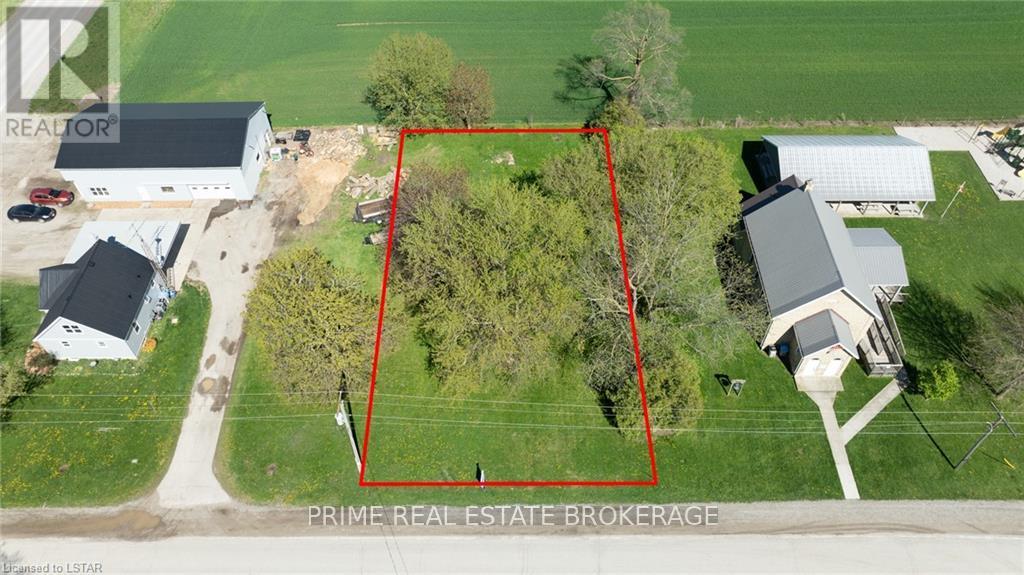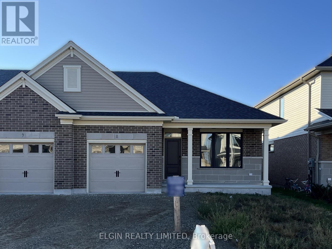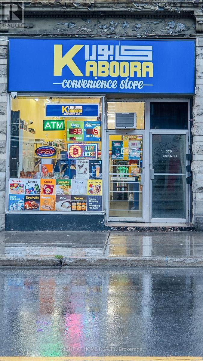Legal Bsmt - 287 Ravenscroft Road
Ajax, Ontario
Welcome to Amazing 1200 SQ-FT, Brand New " Legal Basement Apt " ,Two Bedrooms, Two Full Washrooms (2 x 3pc) And Powder Room (1 x 2pc). Large Living Room And Kitchen Combined Open Concept, Walk-out To Yard Patio. Backyard will be shared by owner and tenants. Bedrooms have a walk-in closets ,Ensuite Washrooms in Bedrooms. You will love this Legal BSMT APT. NO PETS , NO PETS OR SMOKER. (id:50886)
Century 21 Percy Fulton Ltd.
288 Beaver Street S
Clarington, Ontario
Welcome to 288 Beaver St S Newcastle, "The Carriage House" inspired by the character & aesthetic of a classic century carriage house this beautifully designed & unique offering combines modern amenity & efficiency w/ traditional charm & craftsmanship. Situated on a mature tree-lined street in the heart of Historic Downtown Newcastle walking distance to all amenities, schools, quaint shops/pubs/restaurants, 1 minute to Hwy 401 & under 1 hr to downtown T.O. Beautifully landscaped front exterior leads to a traditional front porch with bright entry with exposed brick interior wall & soaring 12-foot ceilings throughout the m/f. Ground floor features a beautifully appointed fully self-contained ADU apt with open-concept layout, large living area with gas f/p, custom kitchen w/ center island & quartz counters, large bedroom, three-piece bath w/ huge glass shower & en-suite laundry. Independent entry, heating/cooling making this space ideal for in-law, air bnb/income producing rental. The main house features a large m/f office/flex space, well suited for future bedroom, studio/gym/recreation rm or home based business, with a walkout to a covered rear porch & fully fenced backyard. Interior entry to heated & cooled 3+ car garage w/ 12-foot ceiling, epoxy floor & drive-through o/h door to the rear yard. Feature staircase up to the incredible 2nd floor with a gorgeous open living area with beamed cathedral ceilings, a custom kitchen w/ large center island, lux appliances, ensuite laundry & breakfast/dining area with a w/o to elevated rear deck o/l the backyard, surrounded by mature trees providing privacy & summer shade. Spacious primary suite with skylit ensuite bath with dual vanity & large shower, 2nd bdrm with 2nd skylit ensuite & dble closet. Classic wide plank engineered French Oak h/w floors through the 2nd floor, unique polished concrete terrazzo floor on the m/f. This is a show stopping, one of a kind, multidimensional home in a fantastic location. See Virtual Tour. (id:50886)
Homesmiths Real Estate Ltd.
4302 - 1 King Street W
Toronto, Ontario
Discover the renowned One King West Hotel & Residence and embrace a Manhattan-style lifestyle inthe heart of Toronto. This fully furnished 1-bedroom executive suite includes 2 balconies, aparking space, and breathtaking panoramic views of the city and Lake Ontario. Benefit fromluxurious services like white glove concierge and valet. Located within walking distance tovibrant Yonge Street's restaurants, shops, and entertainment, this property is a prime investmentopportunity. Don't let it slip away! (id:50886)
Sutton Group-Admiral Realty Inc.
1207 - 310 Tweedsmuir Avenue
Toronto, Ontario
"The Heathview" Is Morguard's Award Winning Community Where Daily Life Unfolds W/Remarkable Style In One Of Toronto's Most Esteemed Neighbourhoods Forest Hill Village! *Spectacular 2Br 2Bth S/E Corner Suite W/Balcony+High Ceilings! *Abundance Of Floor To Ceiling Windows+Light W/Panoramic Lake+Cityscape+CN Tower Views! *Unique+Beautiful Spaces+Amenities For lndoor+Outdoor Entertaining+Recreation! *Approx 1089'! **EXTRAS** Stainless Steel Fridge+Stove+B/I Dw+Micro,Stacked Washer+Dryer,Elf,New Roller Shades,New Blackout Blinds In BR's,Laminate,Quartz,Bike Storage,Optional Parking $195/Mo,Optional Locker $65/Mo,24Hrs Concierge++ (id:50886)
Forest Hill Real Estate Inc.
305 - 90 Queens Wharf Road
Toronto, Ontario
New Renovated Luxury Condo 3 bedroom,2 bathroom Suite, boasting 1103 sqft of refreshed interior space plus a spacious 70 sqft balcony.The Open-concept design showcases a modern kitchen with stainless steel appliances and ample storage.Three Bright ,Generously Size bedrooms with two spa-like ensuite.Enjoy luxury-class amenities with lots of Natural Light,including a newly updated indoor pool,Hot Tub,Yoga Studio,Badminton/Basketball Crt,Massage Lounge,Gym and so on.Prime location near shopping,dining and public transit.Steps to TTC,Roger Centre, Financial District Harbourfront Or The Enticing Shores of Lake Ontario. Heart Zoom of Toronto and Luxury Urban Living (id:50886)
Smart Sold Realty
200 Churchill Avenue
Toronto, Ontario
Beautiful luxury home with a spectacular 293ft backyard for lease in Willowdale West! An Impeccably finished, timeless residence featuring a bright open-concept layout and ultra-upgraded details. Enjoy a chef's kitchen with a centre island, soaring ceilings, custom millwork/panelling, designer molded ceilings, gas fireplace, and modern lighting throughout. The primary bedroom offers a spa-inspired 7-piece ensuite. Superior workmanship, premium materials, and a breathtaking, park-like backyard make this rare lease opportunity a must-see! (id:50886)
Cirealty
713 - 50 Power Street
Toronto, Ontario
**Fully Furnished, top-line hotel style, 2 Bed/2 Baths Corner Unit with **1 Parking & **1 Locker. Enjoy Luxurious Life Style! Bright & Spacious, Open Concept Layout, Quality Features & Finishes Throughout, Modern Kitchen W/StoneCounter & S/S Appliances, Smooth 9 Ft Ceilings, Floor To Ceiling Windows, Close To Downtown Core, Hwy, Step To Ttc, Shops, Restaurants, Distillery District. Great Amenities: Artists Workspace, Gym/Fitness/Yoga Studio, Party Room, Meeting Room/Lounge, Games Room, Outdoor Pool, Community Garden, Bbq Area. Vacant. (id:50886)
RE/MAX Condos Plus Corporation
2035 Seneca Street
Windsor, Ontario
Welcome to this stunning semi-detached home, complete with a legal second dwelling and its own address—perfect for rental income or extra family living! Featuring 4 spacious bedrooms and 3 full baths with high-end finishes, this home is designed for modern living. Enjoy upgrades like a gorgeous sun deck and an upper balcony, ideal for outdoor relaxation. Inside, the living room impresses with soaring 23-foot ceilings and an elegant 8-foot fireplace as the focal point. The kitchen boasts sleek quartz countertops, offering a luxurious touch to its contemporary design. The primary bedroom is a private retreat, featuring a lavish soaker tub and a custom shower for ultimate comfort. Convenience abounds with second-floor laundry and a one-car garage equipped with a side-mount opener, ready for a car lift. Located across from a park and near shopping, dining, and more, this home’s location is unbeatable. CALL TODAY! (id:50886)
Royal LePage Binder Real Estate
2035 Seneca Street
Windsor, Ontario
Welcome to this stunning semi-detached home, complete with a legal second dwelling and its own address—perfect for rental income or extra family living! Featuring 4 spacious bedrooms and 3 full baths with high-end finishes, this home is designed for modern living. Enjoy upgrades like a gorgeous sun deck and an upper balcony, ideal for outdoor relaxation. Inside, the living room impresses with soaring 23-foot ceilings and an elegant 8-foot fireplace as the focal point. The kitchen boasts sleek quartz countertops, offering a luxurious touch to its contemporary design. The primary bedroom is a private retreat, featuring a lavish soaker tub and a custom shower for ultimate comfort. Convenience abounds with second-floor laundry and a one-car garage equipped with a side-mount opener, ready for a car lift. Located across from a park and near shopping, dining, and more, this home’s location is unbeatable. Plus, there’s still time to personalize the kitchen cabinetry. CALL TODAY! (id:50886)
Royal LePage Binder Real Estate
10 Armstrong Drive
Tillsonburg, Ontario
Retirement with Space inside and out! Situated on a corner lot at the north end (the newer end) of Hickory Hills, this home is sure to please! Upon entry there's space to take your shoes off and a full closet for outdoor wear. The Kitchen, Dining and Living areas are all open and feature oak cabinets, plenty of counter space, patio doors to the side patio, corner gas fireplace and french doors to the back patio. The Primary Bedroom is of generous size (and can easily accommodate a king size suite) with a walk in closet and 4pc ensuite bathroom. The main floor is finished off by the second bedroom and a 2pc bath with laundry closet and solar tube. The full basement is partially finished with a family room and 3pc bathroom. There is a HUGE unfinished area ready for your workshop, gym equipment, sewing/craft room. There is an inground sprinkler system that runs 11 heads with2 zones. Buyers must acknowledge a one time transfer fee of $2,000 and an annual fee of $640 payable to the Hickory Hills Residents Association. At the time of writing (Oct 27, 2025) this home is priced $54,000 LOWER than any other detached home in Hickory Hills with a FULL basement posted on realtor.ca. You can do a LOT with $54,000! (id:50886)
Royal LePage Triland Realty Brokerage
335 John Street S
Aylmer, Ontario
Welcome to this modern lower-unit rental, designed for comfort and convenience. This 2-bedroom, 1-bathroom home features an inviting open-concept kitchen, dining, and living area, perfect for relaxed living and entertaining. The sleek solid surface countertops and ample cabinetry ensure plenty of storage and a stylish cooking space. With modern, neutral finishes throughout, this unit offers a contemporary yet cozy feel. Enjoy the ease of appliances included and the added convenience of a dedicated parking space. All units are non-smoking and just moments from amenities such as a convenience store, schools, parks and scenic walking trails; this rental combines comfort with an unbeatable location. (id:50886)
Royal LePage R.e. Wood Realty Brokerage
335 John Street S
Aylmer, Ontario
Welcome to this beautifully designed upper-unit rental, offering modern comfort, style, and convenience. This 2-bedroom, 2-bathroom home features a spacious open-concept kitchen, dining, and living area, perfect for both everyday living and entertaining. The sleek solid surface countertops and abundant cabinetry provide both elegance and ample storage, making the kitchen as functional as it is stylish. With modern, neutral finishes throughout, this home offers a warm and sophisticated atmosphere. Additional perks include a garage plus two parking spaces for your convenience, as well as included appliances for a seamless move-in experience. All units are non-smoking and just moments from amenities such as a convenience store, schools, parks and scenic walking trails; this rental combines comfort with an unbeatable location. (id:50886)
Royal LePage R.e. Wood Realty Brokerage
39 Talbot Street W
Cayuga, Ontario
Incredible investment opportunity now available at 39 Talbot St. West, Cayuga - check out this rare property - possibly the choicest, most sought after piece of real estate this charming Grand River town has to offer. An an authentic local landmark situated on 0.44 acres prime corner lot (Talbot St & Ouse St) enjoying unobstructed westerly views of the glistening Grand River. Includes commercial building introducing 2685sf of office space, 2685sf of shop space, walk/drive-out basement & 1 bathroom. Serviced with n/g unit heater, 200 amp hydro & municipal water/sewers. Enjoys close proximity to eclectic downtown arts centre, shops, eateries & River parks. This property can ONLY BE PURCHASED with the same Buyer purchasing 3 Cayuga St & 0 Ouse St. The TOTAL list price of the 3 properties is $1,300,000.00. Rare opportunity to own almost 1 acre (total lot size of 3 properties) of possibly Cayuga’s most prime piece of real estate. Ideal for future development with unlimited upside. PHASE 1, PHASE 2, PHASE 3 ENVIRONMENTAL REPORTS COMPLETED WITH APPROVED ENVIRONMENTAL REPORTS/DOCUMENTATION AVAILABLE. Sold “AS IS-WHERE IS”. 30 mins commute to Hamilton, Brantford & 403 - less than 2 hour drive to the GTA. To all Investors out there - Come discover what this charming Grand River town has to offer. (id:50886)
RE/MAX Escarpment Realty Inc.
Lot 2 Old Hwy 17 Highway
West Nipissing, Ontario
Affordable WATERFRONT LOT - LAND! LOCATION! PRICE! Approximately 3 Acres LAND for SALE on the Veuve River Located in Verner, West Nipissing - Enjoy it before the end of the year! Explore a rare opportunity to own approximately 3 acres of private, waterfront land with 216 feet of frontage on the Veuve River in the rural community of Verner, part of the Municipality of West Nipissing. This property is zoned Shoreline Residential, allowing for a variety of potential uses — whether you're looking to build a seasonal or year-round home (subject to approvals), modular or mobile, hold as a long-term investment. The lot is accessible via a municipal, year-round road. Surrounded by natural beauty, Verner is known for its quiet atmosphere, forested landscapes, and proximity to lakes and rivers — ideal for those who enjoy canoeing, fishing, or simply escaping the pace of urban life. The location is approximately 15 minutes essential amenities eg. 5 mins to local grocery down the road, 20 mins to West Nipissing General Hospital, 45mins to Nipissing University, 50 mins to North Bay and 3.5 hours from the GTA. Please note times approximate based on google. Vendor Take Back (VTB) may be considered making this property even more accessible for those looking to enjoy a property before the end of the year, smart land investors or those looking to build their retirement or dream getaway home! No trespassing permitted (id:50886)
Royal LePage State Realty Inc.
37 Browns Lake Road
Seguin, Ontario
Discover the quiet beauty of Browns Lake in this inviting 4-season, 3-bedroom, 2-bathroom cottage, perfectly set on a gently sloping lot with a stone path leading to the water's edge. With 163 ft of frontage & nearly an acre of land, this property offers the ideal blend of privacy, natural beauty, & lakeside comfort. Blending timeless design with relaxed cottage living, the fresh exterior & spacious deck invite you to slow down & savour every moment. Inside, the open-concept layout is bright & airy, with expansive windows framing lake and forest views. A cozy propane fireplace creates a warm atmosphere for morning coffee or evenings by the fire. The kitchen flows effortlessly into the dining area & living room, creating a bright, open space ideal for gathering & entertaining. Step into the Muskoka Room, an inviting extension of the living space. The primary suite with private ensuite offers a peaceful retreat, while 2 additional bedrooms provide welcoming accommodations for family & guests. Follow steps to the lake, where deep, clean water invites swimming, paddling, & peaceful reflection. Spend your days exploring the shoreline or soaking in the serenity from your private dock as the seasons unfold around you. The partial basement, with its separate exterior entrance, offers convenient space for laundry & lake essentials, while a storage shed provides additional room for outdoor gear & tools. With year-round municipal access, central air, generator, & carport, this is a true four-season retreat designed for effortless enjoyment in every chapter of cottage life. A retreat where every season offers a new way to experience life by the lake. (id:50886)
Sotheby's International Realty Canada
1383 Girard Drive
Lakeshore, Ontario
LOCATION! LOCATION!! BEAUTIFUL ALL BRICK RAISED RANCH ON LARGE PIE-SHAPED LOT IN SOUGHT AFTER LAKESHORE NEW CENTRE ESTATES! APPROXIMATELY 1550 SQ FT AND FULLY FINISHED ON BOTH LEVELS. NICE OPEN FOYER WITH WALK-IN CLOSET. GORGEOUS MAPLE HARDWOODS THRU-OUT MAIN FLOOR. LOVELY MASTER WITH ENSUITE AND WALK IN CLOSET. OPEN CONCEPT KITCHEN/DINING/LIVING AREA WITH PATIO DOORS TO DECK AND REAR YARD. LOWER LEVEL FEATURES HUGE FAMILY ROOM WITH GAS FIREPLACE. 4TH BEDROOM. GAME OR OFFICE AREA. LARGE 3PC BATH AND FINISHED STORAGE AREA. THE LOWER LEVEL WALK-OUT IS A HUGE BONUS AND PROVIDES OPPORTUNITY FOR SUITE POTENTIAL. HIGH CEILINGS INCLUDING THE 23' X 22.6' DOUBLE ATTACH GARAGE. THIS HOME HAS GREAT CURB APPEAL AND SO MUCH MORE SO CALL TODAY FOR YOUR PERSONAL VIEWING! (id:50886)
Realty House Inc. Brokerage
1363 Williamsport Road
Huntsville, Ontario
Tucked away on a 2.5 acre escape, this custom-built Scandinavian hand scribe log home welcomes you with its soul-soothing blend of rustic elegance and modern comfort. Despite its incredible privacy, this home is in the vibrant community of Huntsville, Muskoka, surrounded by natural beauty, this one-of-a-kind retreat offers a life where every day feels like a getaway. Masterfully crafted by Little Log Homes in 2020 for the current owner, this remarkable property showcases massive hand-hewn logs, soaring ceilings, and an impressive log entry covered porch that immediately sets the tone for the craftsmanship within. Huntsville is the largest community in Muskoka offering charming shops, restaurants, golf courses, live theatre & access to Arrowhead Park. Only 5 years old & meticulously maintained, this home is a rare opportunity to own a truly one-of-a-kind log home retreat. 1 minute to the Big East River, for casting a fishing line, or enjoying a peaceful paddle, and just minutes for a stroll alongside the Big East River to the historic Dyer Memorial. This property invites a slower pace and a deeper connection to nature. A truly unique home that blends character, comfort & the spirit of the outdoors. Bungaloft floor plan with over 1800 sqft of living space on the main level second level. Main floor primary bedroom with 5pc ensuite bath & walk-in closet with 2 guest rooms, office & 3pc bath on second level. 2 pc powder room & laundry on mail level with There are many extra features to this home to name a few; quartz counter tops, hot water on demand, central vac, central air, oversized detached garage with extra high garage door, Generlink generator system to run entire home, 10' main floor ceilings, 9' second level ceilings, ICF foundation, 46' back covered decking overlooking natural treed surroundings. Full walk-out basement with additional living space (663.50 sqft approx) offering in-law suite capability with kitchenette, 3 pc bath with large family room. (id:50886)
Chestnut Park Real Estate
1773 Champlain Road
Tiny, Ontario
From the first light of dawn painting the bay in soft pinks to fiery sunsets stretching across the horizon, 1773 Champlain Rd offers a front-row seat to the exquisite beauty of Georgian Bay. With a stretch of natural shoreline, it delivers a true beach house lifestyle, the kind of property where the water shimmers at your doorstep, inviting barefoot days & memorable nights. This 3-bed, 2-bath beach house strikes a harmony between warmth & sophistication. A stone path leads to the front door, where the open-concept main floor unfolds with soaring cedar ceilings & engineered hardwood underfoot. Custom millwork by Interior Works Inc. defines the home, with a bespoke kitchen & beautifully finished bathrooms. Anchored by a generous quartz island & farmhouse sink. It flows into the dining area, perfect for dinners that linger long into the evening. Sliding doors open to the deck, where alfresco meals are enjoyed with panoramic lake views. Floor-to-ceiling windows draw the Bay into the heart of the home, while a Napoleon wood-burning fireplace adds warmth & intimacy. Upstairs, the primary suite is a private sanctuary. A freestanding clawfoot tub creates a sense of enduring romance. A custom walk-in closet blends function with elegance. At the same time, the spa-inspired ensuite is elevated with a generous double vanity, heated floors, a heated towel rack, & a glass curbless walk-in shower. Two additional beds & a stylish 3-pc bath create a welcoming retreat for family & guests. A main-floor laundry adds convenience, while the oversized detached garage (1344 sq ft) provides ample storage & endless potential in the loft above. The unfinished basement offers space for future customization. Completely updated inside and out. Windows & doors(2017), Tankless HTW(2024), Metal Roof(2019), Kitchen(2018), Baths(2025), Engineered hardwood floors(2025), Generac Generator(2025), Irrigation System(2019), Water Softener(2023), A/C & Furnance(2023). (id:50886)
Sotheby's International Realty Canada
5259 Sunnidale Concession 5 Road
Clearview, Ontario
Welcome to this beautifully updated, open-concept ranch bungalow offering over 2,800 sq. ft. of finished living space. Located on a peaceful and private 1.72-acre country lot surrounded by mature trees, this home balances space, comfort, and privacy with modern convenience. Move right in and enjoy the many upgrades: newer kitchen & baths, cement walkways (2022), metal roof (2021), paved driveway (2021), furnace & AC (2019), generator (2019), 200 amp electrical panel, several newer windows and doors (2020), and added attic insulation (2020). Inside, sunlight pours into the open-concept living, dining, and kitchen area, creating a bright, welcoming atmosphere. A gas fireplace anchors the space with modern style and cozy warmth. The sizeable primary bedroom offers a relaxing retreat, complete with a beautifully updated 4-piece ensuite and contemporary free-standing tub. Two additional bedrooms plus both a 4-piece and 2-piece bath make for a functional main floor layout, perfect for those looking for a condo alternative with the ease of one-level living. The fully finished basement expands your options, featuring a wet bar, new electric fireplace, and ample space for a games room, theatre, or man cave, with the flexibility to add a fourth bedroom and an extra bathroom, if desired. Step outside to your private, treed backyard and two-tier deck, ideal for entertaining or quiet evenings under the stars. All this, just 15 to 20 minutes to Stayner, Wasaga Beach, or Angus, and under 30 minutes to Barrie. Come and enjoy country living at its best. (id:50886)
RE/MAX Four Seasons Realty Limited
279 Weber Street N Unit# 29
Waterloo, Ontario
This 674 Sq. ft. unit with wall of windows, within a multi tenant office building. Great location near University Ave., transit and resctaurants. Ample parking, picnic area. Utilities included in CAM costs, daily janitorial services, onsite building management. Prime location along with well managed building. (id:50886)
Peak Realty Ltd.
28 Marsdale Drive
St. Catharines, Ontario
Welcome to 28 Marsdale Drive A Home Like No Other. This 3+2 bedroom executive ranch-style bungalow is perched on a lush ravine lot, offering peaceful treetop views and a rare blend of elegance, comfort, and space. From the striking glass and iron front door to the expansive living areas within, every detail has been thoughtfully curated. The chef-inspired kitchen is a showstopper featuring a massive breakfast bar, polished granite countertops, stainless steel appliances, built-in sound system, and custom cabinetry flowing seamlessly into a dining area that overlooks the private backyard retreat. Tastefully finished in warm neutral tones, the main floor includes a spacious living room with fireplace and oversized windows that frame the scenic backyard. The lower level offers incredible flexibility, boasting two additional bedrooms, a large rec room with fireplace and built-in bar, two walk-outs to the covered patio, and a professionally landscaped yard. ideal for entertaining or multi-generational living. The oversized double garage, approximately 4,000 sq ft of total living space, and timeless mid-century charm make this a true one-of-a-kind offering. A rare opportunity in one of St. Catharines' most desirable neighbourhoods don't miss your chance to call this masterpiece home. (id:50886)
RE/MAX Garden City Realty Inc
301 - 64 Benton Street
Kitchener, Ontario
Discover the perfect blend of location and lifestyle in this well-maintained one-bedroom and one bath condo, situated in the vibrant heart of downtown Kitchener. This unit features a bright, open-concept living and dining space that opens onto a private balcony, complemented by a spacious bedroom. The building itself is packed with excellent amenities, including a fitness centre, party room, resident lounge, library, computer lab, and on-site laundry, all enhanced by a recent building-wide upgrade to Bell Fibe for high-speed internet. Its central location provides unparalleled convenience, with the LRT just steps away for an easy commute to local universities. Enjoy the best of city living, with the Kitchener Farmers Market, beautiful Victoria Park, diverse dining on King Street, and various cultural activities all just a short walk from your doorstep. (id:50886)
Royal LePage Real Estate Services Ltd.
44 - 6705 Cropp Street
Niagara Falls, Ontario
Bright and Cozy End Unit in the heart of Niagara. An amazing opportunity to rent this beautiful Stacked Townhouse with covered patio. Open concept floor plan, bright kitchen with quartz countertop, featuring combination living/dining room, convenient 3 pc washroom, vinyl plank flooring, air conditioner, First and last month's rent, rental application, Tenant to provide full Equifax credit report, proof of income, letter of employment, references and 2 (two)current pay stubs. Tenant to pay utilities and hot water heater (rental). (id:50886)
Intercity Realty Inc.
40 Dayman Drive
Hamilton, Ontario
This stunning two-storey, 3-bedroom, 2.5-bath townhome is located in the prestigious Meadowlands community. Featuring 9-foot ceilings on the main floor, the home offers a bright and sun-filled open-concept layout with brand-new flooring throughout-no carpet. The modern kitchen is equipped with a central island and stainless steel appliances. Upstairs you'll find three spacious bedrooms and two bathrooms, including a large primary suite with an ensuite bath, walk-in closet, and oversized windows. Additional conveniences include second-floor laundry and direct access from the garage. Situated in a prime location, this property is just minutes from McMaster University, hospitals, Highway 403, and major shopping centres. (id:50886)
Royal LePage Flower City Realty
319 - 450 Dundas Street
Hamilton, Ontario
Recently built one bedroom condo comes with one parking spot, one storage locker, and features a state of the art Geothermal Heating and Cooling system which keeps the hydro bills low!!! Professionally cleaned and painted, ready for its new owners. Includes upgraded flooring throughout, open concept kitchen and living room with stainless steel appliances. The condo is complete with in-suite laundry, a 4-pc bathroom, and a spacious private balcony. Enjoy all of the fabulous amenities that this building has to offer; including party rooms, modern fitness facilities, rooftop patios and bike storage. Situated in the desirable Waterdown community with fabulous dining, shopping, schools and parks. 5 minute drive to downtown Burlington or the Aldershot GO Station, 20 minute commute to Mississauga. (id:50886)
RE/MAX Escarpment Realty Inc.
1780 Wharncliffe Road S
London South, Ontario
Prime South London commercial property offering outstanding exposure with two road frontages on approx. 1.9 acres. Features ma freestanding 18,000 sq ft building with ample parking and approx. 14,500 sq ft of outdoor display and storage space. Located across from a proposed mixed-use development with 1,100+ residential units. Easy access to Hwy 402 and surrounded by major retailers and restaurants including Costco, Home Depot, Canadian Tire, Loblaws, and Tim Hortons. Currently tenanted with a 5 year lease + 5 year renewal option - an excellent income producing investment property! (id:50886)
Exit Realty Hare (Peel)
Part 2 County Rd 45
Trent Hills, Ontario
Build Your Dream Home On This Picturesque Treed Lot, Newly Severed And Just Over 2 Acres In Size. Located Just Outside The Charming Town Of Hastings, This Stunning Property Offers The Perfect Blend Of Privacy And Convenience. Surrounded By Lush Trees And Natural Beauty, It Provides A Tranquil Setting For Your Custom Home. Enjoy The Peace And Serenity Of Country Living While Still Being Minutes Away From All The Amenities Hastings Has To Offer, Including Shops, Restaurants, And Recreational Activities. Whether You Envision A Cozy Retreat Or A Spacious Family Home, This Beautiful Lot Offers Endless Possibilities To Create Your Own Personal Oasis. Vendor Take Back Mortgage Is Available. Don't Miss The Chance To Secure This Exceptional Property And Start Building Your Dream Lifestyle! (id:50886)
Dan Plowman Team Realty Inc.
11 Fairview Road
Grimsby, Ontario
Lakeside Living in Grimsby - Perfectly positioned on the sought-after lakeside of town, 11 Fairview Road blends modern renovation with timeless family comfort. This beautifully updated 5-bedroom, 2-bath, 2-storey home sits on a generous 70.5' x 115' lot, offering a large, private backyard adorned with mature fruit trees. A welcoming covered front porch with sleek glass railings sets the tone for the stylish interior. Inside, natural light fills the bright, open spaces, enhanced by gleaming floors, upgraded lighting, and elegant crown moulding. The inviting living room features a decorative stone accent wall and an oversized transom window, flowing seamlessly into the dining room, perfect for family gatherings. At the heart of the home, the updated kitchen showcases stone countertops, porcelain tile floors, a designer backsplash, and abundant cabinetry. The main floor also offers a versatile primary bedroom - ideal as a bedroom, office, or games room - along with a chic 4-piece bath and a laundry room with outdoor access. Upstairs, find four additional bedrooms and a beautifully renovated 3-piece bath with a glass shower. One bedroom opens to a mostly finished bonus 3-season sunroom, overlooking the fully fenced private backyard. This dry basement provides excellent storage, while the double driveway accommodates up to three vehicles, or space for additional vehicles/equipment. Located close to excellent schools, parks, shopping, and just two minutes to the QEW, this home delivers both convenience and lifestyle. A turnkey property in a prime location-move in and enjoy! (id:50886)
Chestnut Park Real Estate Limited
1175 Lakeshore Road
Haldimand, Ontario
Lakeside Living at Its Finest! Welcome to 1175 Lakeshore Road in the peaceful Rainham area of Haldimand. This move-in ready 2-bedroom, 1-bath bungalow offers a rare combination of Lake Erie views in front and an open field backdrop behind all set on a mature, treed 11,500 sq ft lot with 100 ft of frontage. Inside, the home is filled with natural light and charm, offering bright and comfortable living spaces. The real bonusA 960 sq ft (40x24x10) detached 4-car tandem garage/shop, fully insulated with in-floor heating roughed in, a ventless natural gas wall heater, and separate electrical panel perfect for watching a sporting event, playing cards, or a hobbyists, car enthusiasts, or extra storage for your toys! Enjoy the privacy of two driveways a double-wide gravel drive and a single-wide grass drive, ideal for guest parking or recreational vehicles. This meticulously maintained property is pristine inside and out, and ready for your lakeside lifestyle. (id:50886)
Keller Williams Edge Realty
6189 Kister Road
Niagara Falls, Ontario
Industrial-Zoned Income Property with Multiple Self-Contained Units - Rare Find! Exceptional Investment Opportunity on a 50 x 235 ft Private Lot with Industrial Zoning and No Rear Neighbours. This Unique Property Offers Multiple Rental Units, Future Redevelopment Potential, and a Quiet Country Setting Just 5 mins to the QEW and Niagara Falls Amenities. Main Residence: Bright Living Area with Walkout to Large Deck, Functional Kitchen, Separate Dining Room, 1 Bedroom and 3-pc Bath on Main Floor. Upper Level Unit: Private Entrance, 1 Bedroom, 4-pc bath, Kitchenette and Living Room - Ideal for Rental or In-Law Suite. Basement: Finished with Additional Bedroom, Laundry, Ample Storage and Separate Walk-Out Entrance for Added Flexibility. Auxiliary Dwelling (Rear of Property):Fully Self-Contained with 3 Bedrooms + Den, 1 Full Bath, Open-Concept Kitchen/Living Area, Private Deck and Fenced Side Yard - A Strong Income-Generating Unit. Bonus Features: Industrial Zoning - Future Potential for Contractor Use, Workshop, or Commercial Yard. Detached 3-car Garage - Ideal for Storage, Home Business or Hobby Space. Multiple Entry Points & Private Unit Access - Strong Configuration for Rental Income or Extended Family Living. Live, Rent, Operate, or Hold - This Property Offers Immediate Income with Long-Term Upside in a High-Growth Corridor. Properties with this Zoning and Configuration are Rarely Available. (id:50886)
Sutton Group Quantum Realty Inc.
42 College Circle
Ottawa, Ontario
Lovely townhome situated on a quiet crescent surrounded by young families. This well-maintained property backs onto the park and recreation area of the St. Laurent Complex with no rear neighbours and full southern exposure. Enjoy direct access to green space and community amenities including a pool, library, skating rink, gyms, and more. Pride of ownership shows throughout. The original owners made thoughtful modifications at construction, adding extra space to the dining and kitchen areas. Hardwood flooring runs throughout the main and upper levels. The main bathroom features a beautiful skylight, bringing in plenty of natural light.Step outside to a private, low-maintenance backyard with lovely landscaping and open views - the perfect spot to relax or entertain. The unfinished basement is framed and ready to be completed as a future family room. A bright, cheerful home in a great community close to parks, schools, and transit. (id:50886)
RE/MAX Absolute Realty Inc.
3316 Tallman Drive
Lincoln, Ontario
Impeccable modern living awaits at 3316 Tallman Drive in the heart of Vineland. This charming brick bungalow on a 65x120 lot exudes pride of ownership with stunning curb appeal. Completely renovated, enjoy the seamless blend of contemporary design indoors and out. The spacious living room is bathed in natural light through an oversized bay window. 3 bedrooms on the main floor with a finished basement with additional kitchen and bedroom which is currently rented at $1500/month for additional rental income. Don't forget the mature outside backyard is built for entertaining. with private decks and an inground pool. 1 car attached garage and plenty of parking on the driveway. Do not wait on this one! (id:50886)
RE/MAX Escarpment Realty Inc.
184 Hooper Street
Carleton Place, Ontario
Welcome to 184 Hooper Street located in the heart of Carleton Place, this property offers the charm of small-town living with all the conveniences of the city. Built-in 2023, this spacious home sits on a large lot with no rear neighbours, and has numerous upgrades, and a thoughtfully designed layout. Step inside to find a welcoming foyer with access to the garage and a powder room. The main floor boasts a bright, open-concept living and dining area, perfect for entertaining. The modern kitchen features a large island, ample cupboard and counter space, and is bathed in natural light from expansive windows and a patio door that opens to the backyard. A unique open-to-below staircase leads to the second level, where you'll find a convenient laundry area and a generously sized family room with floor-to-ceiling windows offering stunning, unobstructed views an ideal space for family time or a home office. The second and third bedrooms are both spacious, while the primary bedroom is a true retreat, complete with a private seating area, a luxurious ensuite, and a walk-in closet. With hardwood, tile, and wall-to-wall carpet flooring throughout, this home is move-in ready. Live and grow here comfort, style, and space awaits, Some photos are virtually staged , Book your viewing today! (id:50886)
RE/MAX Absolute Realty Inc.
649 Marley Crescent
Milton, Ontario
Welcome to 649 Marley Crescent - a stunning, fully renovated home where modern luxury meets everyday comfort. The showpiece kitchen features quartz countertops, a marble backsplash flowing into the flooring, custom cabinetry, stainless steel appliances, and designer fixtures. Bright and inviting living spaces include pot lights, zebra blinds, and a sleek electric fireplace. Hardwood floors and iron railings lead to spacious bedrooms and spa-inspired bathrooms, while the finished basement with an extra bedroom and bath offers versatile living potential. Freshly painted and never lived in since renovations, this move-in-ready home sits in a family-friendly Milton neighbourhood close to schools, parks, shopping, highways, and the GO Station - perfect for first-time buyers, families, or investors. (id:50886)
Realtris Inc.
122 Ashbourne Drive
Toronto, Ontario
Step inside this breathtaking 5000+ sqft residence, where every detail embodies sophistication and comfort. The grand foyer welcomes you with soaring ceilings, leading to expansive living areas featuring custom millwork & designer notes from hardwood floors to ceilings. Experience culinary excellence in the gourmet kitchen, beautifully appointed with modern cabinetry, Italian porcelain countertops & premium Miele appliances. The adjacent full prep kitchen with a secondary range hood, cooktop & dishwasher ensures that your main kitchen remains flawless for your guests while you cook up a storm. Retreat to 1 of 2 private primary suites, complete with a spa-inspired ensuite, deep soaking tub, and bespoke walk-in closets. Entertain effortlessly in the lower level complete with home theatre built-in speakers, custom wine/cigar fridges, walk out to lower courtyard all finished in impeccable style. Glass walls open to a backyard with resort quality amenities featuring a generous size pool, landscape lighting, outdoor hot water shower, stone & granite bar & a glass enclosed cabana, offering the perfect blend of serenity and grandeur. From smart home automation to the private study to a seamless transit of indoor & outdoor space, every corner of this residence is curated for refined living. To explore the rest of this unparalleled lifestyle you simply need to call your agent and book an appointment. (id:50886)
RE/MAX Professionals Inc.
401 - 4879 Kimbermount Avenue
Mississauga, Ontario
Welcome to Unit 401 at 4879 Kimbermount Ave, The 'Papillion Place'. This 1 Bedroom + 1 Bathroom 4th Floor Unit Is Perfect For First Time Buyers Looking To Take Advantage Of An Opportunistic Market. In Excellent Condition And Well Maintained. Functional Layout Spans 620Square Feet Excluding Your Balcony. New Stainless Steel Appliances (2023), Parking, and Locker. Notoriously Well-Managed Building With 24/7Concierge And Fantastic Amenities, Including Indoor Pool & Jacuzzi, Gym, Party/Billiards Room, And Terraces With BBQs For The Summer Months. Make Your Life Easier With An Unbeatable Mississauga Location. Just Minutes From Square One, Credit Valley Hospital, University of Toronto - Mississauga, Major Highways (403, 407. QEW), Transit (Multiple GO Stations/Bus Stops In Close Proximity). (id:50886)
Royal LePage Real Estate Associates
Basement - 43 Stewardship Road
Brampton, Ontario
Brand New Legal Basement Apartment For Lease - Separate Side Entrance - Spacious Studio Apartment/Living Room & Full Bathroom With Nice Finishes & Standing Shower. Oversize windows - Bright-Lot of Natural Lights. The Open-Concept Design - Combined Dining / Living / Kitchen & Bedroom Areas. Private Laundry Area With Clothes Washer And Dryer For Convenience. One Parking Spot in the Driveway. Looking for AAA+ tenants. Available Immediately. Convenience And Comfort. Located In A Desirable Neighborhood, Close To Mount Pleasant GO Station and Shopping, Schools & all necessities. This Is Perfect For Working Professionals & Empty Nesters! Perfect For Singles or Couples Looking For Convenience & Economy! Non Smokers -No Pets, 30% utilities. (id:50886)
New Age Real Estate Group Inc.
75 Blue Whale Boulevard
Brampton, Ontario
This is the Home you've been waiting for! Nestled on a quiet, family-friendly circle in the heart of Brampton. This Beautifully maintained detached home offers over 2,000 sqft of bright, functional living space. Featuring 4 Spacious bedrooms and 3 bathrooms, an open concept main floor layout, and a walkout to a large deck - perfect for entertaining and family gatherings. The finished basement includes 2 additional bedrooms, a full bathroom and a separate entrance - ideal for extended family, guests or personal use. Located just steps from schools, Community Centre, parks, Trinity Common Mall, and transit, with quick access to Hwy 410 and only 30 minutes to Toronto Downtown. (id:50886)
Royal LePage Prg Real Estate
1610 - 202 Burnhamthorpe Road E
Mississauga, Ontario
Upscale living in Newly Built 2 Bedroom, 2 Bath & 2 Baths Condo by Kaneff Keystone! This Spacious, Open-Concept Suite Features Upgraded SSTL Appliances, Quartz countertops, 9-ft smooth ceilings, Walk-Out Balcony with Breathtaking Panoramic South Lake/Skyline/Ravine Views. Truly a Must See! The Primary Suite Features Dble closet and a 4-piece Private Ensuite! Ensuite Laundry, South-facing exposure brings in all-day sun! Step outside to enjoy Premium outdoor amenities including a BBQ area, Play Area, Pool and Fire pits overlooking Ravine! Incredible Amenities! Set on a Parklike Setting this Condo Suite will not disappoint. Easy Showings and Flexible Closing. Located in the Heart of the City with Hwy's, Transit, New LRT Coming, Shopping, Schools, Parks, Entertainment & Much More! Secured Entry with Consierge. Visitor Parking Underground. Landlord Prefers a January Possession Date. (id:50886)
Citygate Realty Inc.
Main - 144 Lake Crescent
Toronto, Ontario
Situated in the heart of Mimico, Toronto's vibrant West-End waterfront neighbourhood, this 2 bedroom unit features 1 designated parking space, ensuite laundry and a walkout to a deck from the Kitchen for easy access to the backyard. Just steps away from local favourites like San Remo Bakery, Jimmy's Coffee and Revolver Pizza, as well as the Mimico Go Station and the lakefront. Don't miss out on this gem! (id:50886)
Royal LePage Real Estate Services Ltd.
2008 - 8 Nahani Way
Mississauga, Ontario
Welcome to Mississauga Square Residences a modern community in the heart of Mississauga!This beautifully designed open-concept suite offers 2 spacious bedrooms and 2 full bathrooms, providing both comfort and functionality. Featuring soaring 9-foot smooth ceilings, premium laminate flooring throughout, and a large west-facing balcony, this unit is filled with natural sunlight and is perfect for relaxing or entertaining.The contemporary kitchen is equipped with stainless steel appliances, quartz countertops, sleek cabinetry, and ample storage space ideal for home chefs and everyday living. The bright and airy layout flows seamlessly from the kitchen to the living and dining areas, creating an inviting atmosphere. The primary bedroom includes a full ensuite bathroom, while the second bedroom is generously sized with easy access to the second full bath, making this home perfect for families, professionals, or downsizers alike.Additional highlights include individually controlled heating and cooling for year-round comfort, high-quality finishes throughout, and floor-to-ceiling windows that maximize light and showcase west-facing city views.Enjoy the convenience of being minutes from Square One Shopping Centre, major highways, schools, parks, and a variety of dining and entertainment options. Public transit is easily accessible, and the upcoming Hurontario LRT will be right at your door step making this an unbeatable location for commuters and future growth.Whether you are looking for your next home or a smart investment property, this stunning condo at Mississauga Square Residences offers style, comfort, and exceptional value. (id:50886)
Homelife Kingsview Real Estate Inc.
1905 - 2045 Lake Shore Boulevard W
Toronto, Ontario
Welcome to Suite 1905 located on the shores of beautiful Lake Ontario, in the iconic Palace Pier. This is an excellent opportunity to reside in this space efficient, 1,260 sq.ft. sun filled, two bedroom, two bath, residence with unperilled, unobstructed views of the lake from every room, through floor to ceiling walls of glass. The welcoming foyer with marble flooring, follows through to the combination living/dining room, perfect for entertaining or relaxing in comfort, or enjoying your morning coffee, or a perfect way to end your day, with an evening cocktail, on your adjoining balcony. The views are awesome. Custom cabinetry, five S/S appliances, ample counter space, makes this a space efficient kitchen. The second bedroom/den/nursery, again a room with a view. The second four piece bath is adjacent, ideal for family or guests. To add to the appeal, Palace Pier is known for its Five Star Services and amenities. Also you are steps away from fine dining as well as casual restaurants, boutique shops, miles of walking trails and parks. It is a great community. This is more than just a place to live, it is a lifestyle and an oasis in the city. Five Star Amenities: Concierge, Valet Services, Private Bus to City, Tennis Court, Gourmet Restaurant, Spa, BBQ's, Sports Simulator, Children's Playroom, Executive Meeting Room and much more. 15 minutes to major airports. (id:50886)
Royal LePage Real Estate Services Ltd.
214 - 571 Prince Edward Drive N
Toronto, Ontario
Live in style at Kingsway Village Square--- a boutique condo residence at 571 Prince Edward Drive North, ideally located just steps from the vibrant shops and restaurants of Bloor West Village. This elegant site features a private balcony and offers easy access to libraries, restaurants, gourmet food shops, and top-rated local schools. Just minutes to Royal York subway station and a short drive to Sherway Gardens for premium shopping. Residents enjoy exceptional building amenities, including 24/7 concierge service, fully equipped gym, and a stylish party room perfect for entertaining. Unbeatable Location -- Steps from boutique shops, Starbucks, Top-Rated Schools, Transit, and Scenic Walking Trails. Don't miss your chance to call this sought-after community home. Available: Underground parking($150/month), Above Ground Parking ($75/month, Locker($50/month) (id:50886)
Royal LePage Premium One Realty
1002 - 600 Rexdale Boulevard
Toronto, Ontario
Very Well Maintained corner Unit. Tons of space with floor to ceiling windows. Views toward Downtown Toronto and Green Space Ravine. Lots of Amenities in the Area, Gaming, Concert, Casino, Walking Distance and Grocery Store. Future site of Multiple Investments for the Area. (id:50886)
Homelife Woodbine Realty Inc.
132 Russell Creek Drive
Brampton, Ontario
Absolutely Beautiful 4 Bedroom Detached Home Available For Lease In Great Location. Minutes to Hwy 410 And Close To All Amenities, Including Walmart And Good Life, Banks, etc. The house Offers Extensive Upgrades With an Upgraded Kitchen With built-in appliances and Quartz Countertops. Each Room Upstairs Has An Accessible Washroom. Great Nook For Office Space On 2nd Floor. Tons Of Pot Lights throughout. Huge Backyard. Basement Is Excluded. (id:50886)
RE/MAX West Realty Inc.
35924b Corbett Road
North Middlesex, Ontario
Discover the perfect balance of country charm and coastal convenience with this brand-new build located in the peaceful hamlet of Corbett, just 10 minutes from Grand Bend beach and spectacular sunsets, and an easy 40-minute commute to London. This thoughtfully designed home offers some flexibility in the layout, allowing adjustments to the plan if the building is not yet in progress. This home maximized convenience with three generous bedrooms, along with a mudroom and a utility/laundry room ensure plenty of room for guests, family, and additional storage. Spend your days embracing the tranquility of rural living, while enjoying quick access to GrandBend's vibrant amenities, Bayfield's boutique shops and unique dining options, and the natural beauty of the surrounding countryside. Whether you're seeking a quiet retreat or a modern rural residence, Corbett delivers the ideal setting for your next chapter. (id:50886)
Prime Real Estate Brokerage
11 Canary Street
Tillsonburg, Ontario
Welcome to 11 Canary Street, a beautifully finished freehold end-unit townhome built by Hayhoe Homes. This thoughtfully designed residence features 2 bedrooms, 2 bathrooms, and a single car garage, making it ideal for first-time buyers or those looking to downsize. Enjoy the ease of main floor living with a spacious primary suite that includes a walk-in closet and private ensuite. The open-concept layout showcases 9' ceilings, luxury vinyl plank flooring as per plan, and a stylish kitchen with quartz countertops, a pantry, and a central island that flows seamlessly into a bright great room with cathedral ceiling and a patio door leading to the rear deck. A second bedroom, bathroom, and laundry room complete the main level. The unfinished basement offers excellent potential for a future family room, third bedroom, and additional bathroom. Other highlights include a covered front porch, central air conditioning & HRV system, Tarion New Home Warranty, plus numerous upgraded finishes throughout. Located in the desirable Northcrest Estates community, this home is just minutes from shopping, restaurants, parks, trails, and highway access. Taxes to be assessed. (id:50886)
Elgin Realty Limited
370 Bank Street
Ottawa, Ontario
This is a rare opportunity to acquire a grocery store in a prime retail space and grow your business. Benefit from high pedestrian and vehicular traffic in the urban core of Ottawa with a bus stop just in the front of the store. Situated in a prime location, high foot traffic score, attracting a steady flow of locals and tourist clients. This establishment has garnered a loyal customer base and rave reviews. The inventory is worth approx. 50k and it is included in the price. It's a Gross rent Lease + HST. Contact agent for more info (id:50886)
Right At Home Realty


