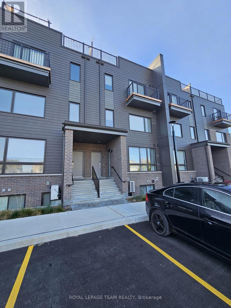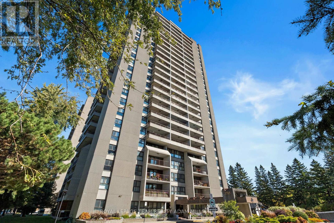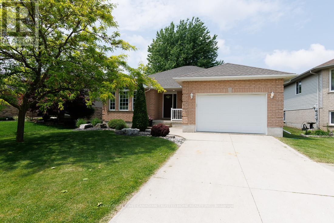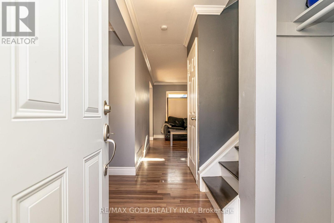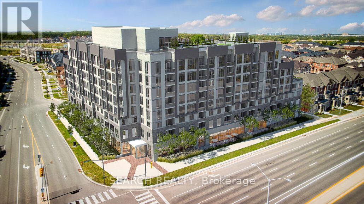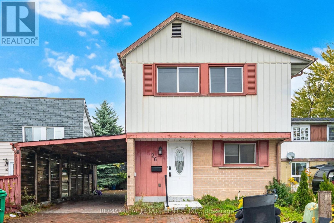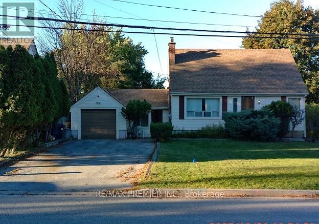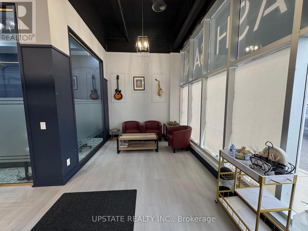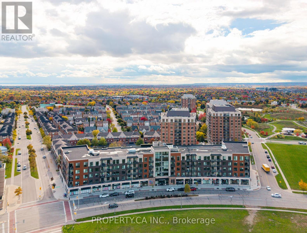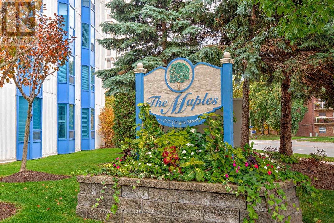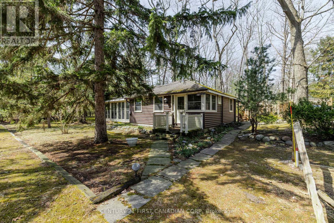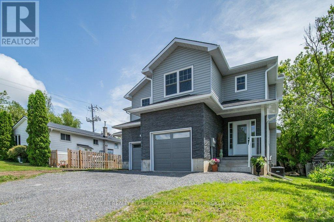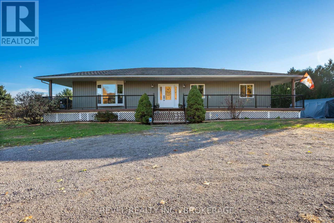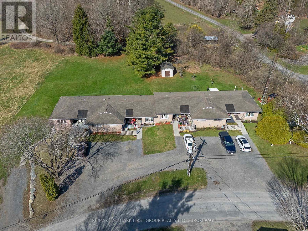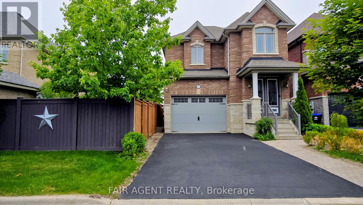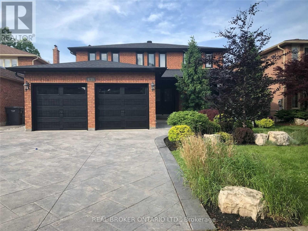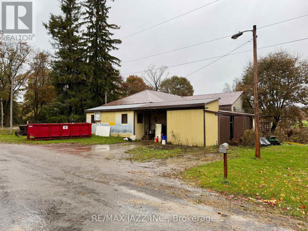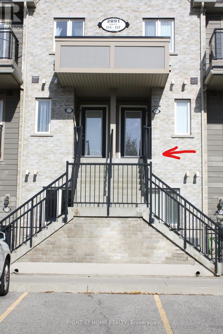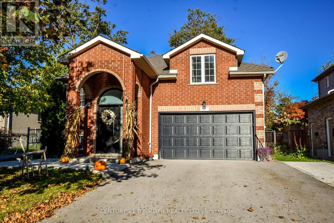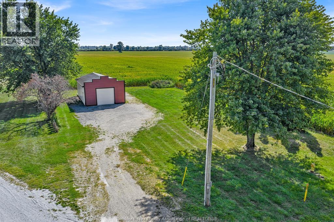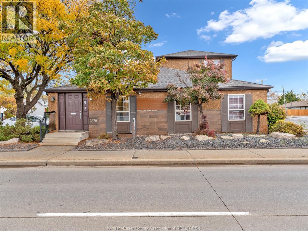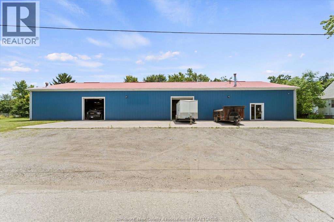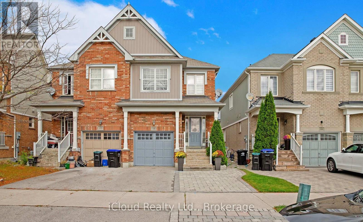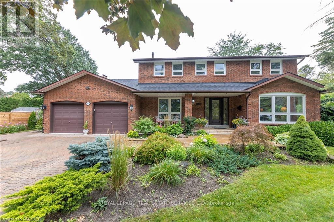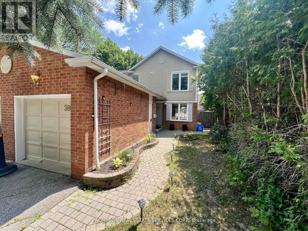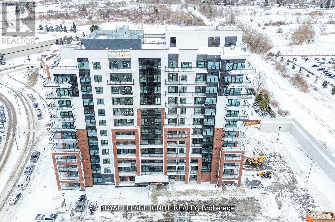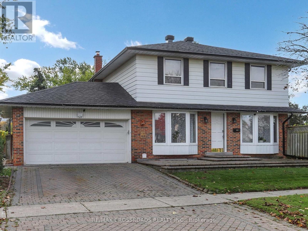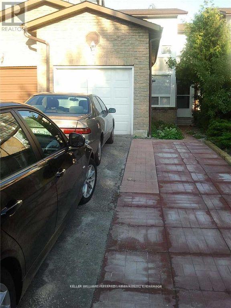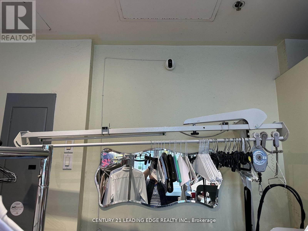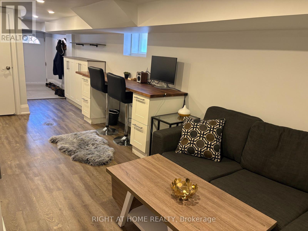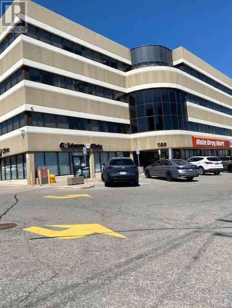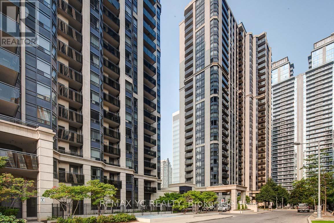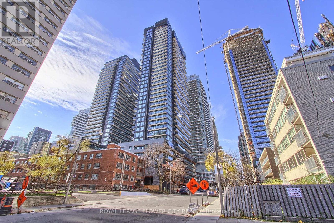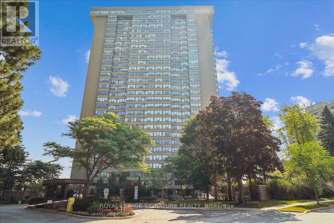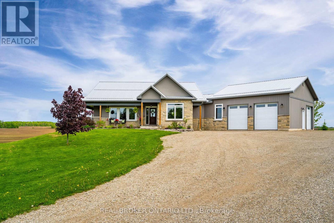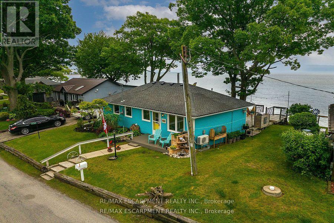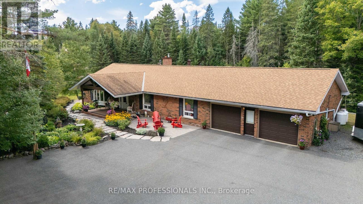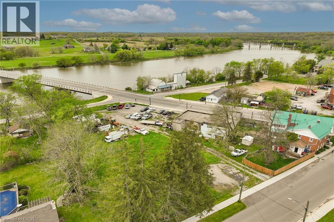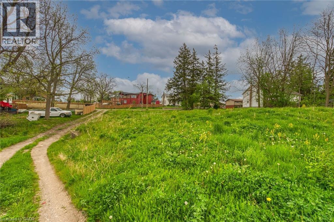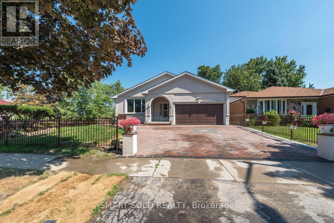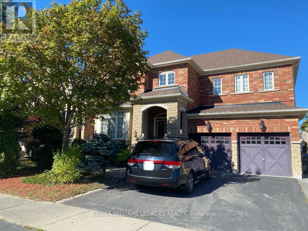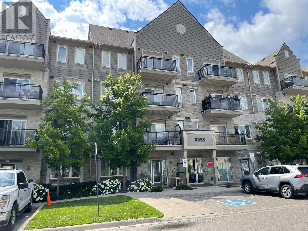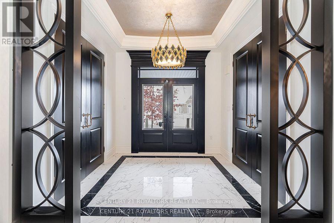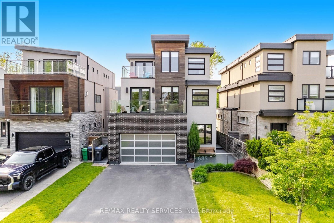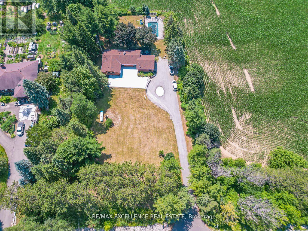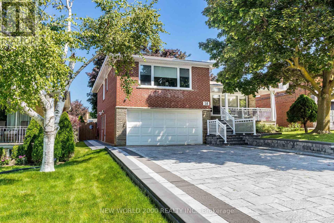736 Mishi Private
Ottawa, Ontario
Welcome to 736 Mishi Private, a modern upper-level stacked townhome in the sought-after Wateridge Village community, available December 1st. Built in 2024, this two-level unit offers contemporary living with stylish finishes and exceptional outdoor space. The bright second floor features an open-concept layout with a spacious living/dining area, a sleek kitchen with large island and breakfast bar, and a tucked-away powder room. Upstairs, you'll find two well-proportioned bedrooms, including a primary with its own private balcony, a full bathroom, and convenient in-unit laundry. The showstopper? An expansive private rooftop terrace perfect for relaxing, entertaining, or enjoying the views. Located just minutes from downtown, the Ottawa River, parks, and scenic walking trails. *Inside photos are of a comparable vacant unit with minor edits for clarity.* (id:50886)
Royal LePage Team Realty
1707 - 1785 Frobisher Lane
Ottawa, Ontario
Affordable City Living in the Heart of Riverview Park! Discover unbeatable value and convenience in this bright and spacious 2-bedroom condo - where utilities are included in the condo fees! Perfect for first-time buyers, students, or healthcare professionals, this home offers easy living in one of Ottawa's most well-connected communities. Nestled in sought-after Riverview Park, you're just minutes from CHEO, The Ottawa General Hospital, and The Riverside Campus, with both uOttawa and Carleton University close by. Smyth Transit Station is right at your doorstep, giving you effortless access to the entire city. Step inside to a sun-filled, open-concept living and dining space with large windows and a functional layout - perfect for relaxing or hosting friends. Enjoy morning coffee or evening sunsets on your private patio. This condo also offers underground parking with interior access and a fantastic lineup of amenities: an indoor pool, sauna, fitness centre, party room, and even an on-site convenience store for your everyday essentials. Plus, you're just a short drive to The Trainyards, where you'll find great shopping, restaurants, and groceries. If you've been searching for affordable, low-maintenance living in a central and vibrant neighbourhood - this is it! (id:50886)
Royal LePage Team Realty Adam Mills
581 Harris Circle
Strathroy-Caradoc, Ontario
LOCATION! LOCATION! LOCATION! Welcome to this charming all Brick Bungalow in the North end of Strathroy. Nestled on a quiet crescent with close proximity to Schools, Shopping, Sports complex and Highway 402. Offering over 2400 sq ft (INCLUDING BASEMENT ) of fully finished living space, a bright and inviting Living Room with vaulted ceilings connecting to an eat-in kitchen. From here the space is open to a large dining room with adjacent office, which has played host to seated family dinners of 24 people, comfortably. Dining room opens to a custom covered cedar deck within a nicely shaded, and private fully fenced backyard with water fountain, firepit, and shed with power. Great for summer gatherings, barbeques etc. Main level also offers 2 good sized bedrooms, luxurious cheater ensuite, complete with large walk-in shower and separate jacuzzi deep jet tub. Descending to the basement, a warm and inviting space, with large family/Rec room complete with coffered ceiling and up-lit lighting, a decent sized storage room, an Office/Playroom with 2 built-in desks and more storage, large 4 piece bath downstairs, and a spare room (possible additional bedroom), along with full laundry room. Basement was constructed using Pre-engineered subfloor system, for added comfort, and all walls and ceilings are sound proofed with R12 Roxal mineral sound insulation. Included with the home is a Culligan full home water softener, which has its own room along with the city water meter, and more storage. Not included in the square footage of the home is the attached 1-1/2 car garage that is 2' longer than a standard 2 car garage at 21', meaning that although it is 3' narrower, it is only 30 square feet less than a full 2 car Garage. Home is Move-in condition, however, should the new owner wish to have the office converted into a 3rd main floor bedroom, as per plan attached the current owner is willing to convert it, prior to move in, for an additional cost. (id:50886)
Century 21 First Canadian Trusted Home Realty Inc.
1352 County 43 Road Highway W
Montague, Ontario
Charming Country Hobby Farm on 18 Acres Updated Home + 50x28 Barn. Where the road meets the tracks, opportunity awaits. This beautifully newly renovated rural property offers 18 picturesque acres with AG zoning, ideal for hobby farming, small-scale agriculture, or simply enjoying wide-open space and privacy. Approximately 5 acres of mature hardwood forest provide natural beauty and shade, while a sturdy fence runs the full length along the railroad line.The spacious barn offers endless possibilities, perfect for equipment storage, livestock, or conversion into a workshop or event space.The home itself has been thoughtfully updated from top to bottom between 2024 and 2025: Brand new roof (2025)All-new windows (2024)High-efficiency propane furnace (2024) & central AC. New 100-amp electrical panel (2024)Fully renovated kitchen (2025) with modern appliances. All-new bathroom (2025) with stylish fixtures. New drywall, trim, fixtures, and outlets throughout. Updated laminate flooring (2025) throughout the home. Washer & dryer (2024). Wired-in smoke alarms (2025). New basement access door. Mudroom entrance completely renovated in 2025 with new insulation and fixtures. The owned hot water tank (2016) provides reliability and peace of mind. High-speed broadband is available at the road, ensuring you stay connected while enjoying a peaceful country lifestyle. 5km from Historic Merrickville. Whether you're looking for a quiet retreat, a place to grow, or a unique investment opportunity, this property combines modern convenience with rural charm. (id:50886)
RE/MAX Hallmark Realty Group
41 - 46 Dearbourne Boulevard
Brampton, Ontario
Welcome to 46 Dearbourne Blvd., Brampton Located in Desirable D-Section of Brampton Close to Go Station & Hwy407/410 Features Functional Layout...Bright & Spacious Living Room Overlooks to Beautiful Privately Fence Backyard with Stone patio Perfect for Summer BBQs with Family and Friends with the Balance of Grass for Relaxing Mornings and Evenings...No House at the Back...Separate Dining Area Overlooks to Kitchen Full of Natural Light with Newer Appliances: Dishwasher (2025), Fridge (2024), New Counter Top, New Kitchen Cabinets...3 Generous Sized Bedrooms Full of Natural Light...2 Washrooms...Finished Lower Level can be used as Cozy Family Room/Home Office or Bedroom or Simple Rec Room with Washroom...Maintenance Includes: Building Insurance, Water, Parking, Common Elements...Close to Schools, Highway 410, 407, Bramalea City Centre, Go Station, Library, Groceries, Transit, Walking Trails and Parks...Ready to Move in Freshly Painted(2025) Home... Great Opportunity for First Time Home Buyers!!! (id:50886)
RE/MAX Gold Realty Inc.
301 - 412 Silver Maple Road
Oakville, Ontario
Invest in this beautiful 1-Bedroom suite in the Post Condos by Greenpark Homes in the heart of North Oakville. Buyer must assume Tripe AAA Tenants - tenancy ends June 30/2026. This sleek and modern condo offers open concept living, contemporary finishes and a functional layout and a great view from your open balcony. Laminate throughout. Enjoy thoughtfully designed amenities - rooftop terrace, Party Room and Fitness/Yoga Studio. Easy access to shopping, restaurants, public transit, parks and major highways 403, 407 and QEW. Everything you need is just steps away. Don't Miss This Opportunity! (id:50886)
Search Realty
26 Haley Court
Brampton, Ontario
Fantastic Opportunity in Central Park! Don't miss this affordable detached home on a quiet court in the highly desirable Central Park neighbourhood! This bright and spacious 4-bedroom home with a finished basement is perfect for growing families, first-time buyers, or investors. Enjoy parking for up to 7 cars and a modern open-concept layout featuring a stylish kitchen with quartz countertops, backsplash, and stainless steel appliances. Beautiful hardwood floors throughout - no carpet! Step outside to a private backyard with a large deck and no homes directly behind, offering extra privacy and great space for entertaining. Fresh paint throughout gives this home a bright, welcoming feel. Ideally located just a short walk to Chinguacousy Park, schools, public transit, and shopping. (id:50886)
RE/MAX Real Estate Centre Inc.
6 Wardlaw Crescent
Toronto, Ontario
Spacious 4-Bed Detached 1-Storey Home on a Rare Oversized Lot (75 Ft X 141 Ft) in a prime location - Don't miss this exceptional opportunity to build your dream home. Nestled in a quiet, mature neighbourhood, this home presents Four well-appointed bedrooms, Two Baths & 1 Car Garage. Partially Finished Basement with Rec Room , Workshop & Laundry Room. (id:50886)
RE/MAX Premier Inc.
106 - 9280 Goreway Drive
Brampton, Ontario
Prime Office Space for Lease in the Highly Desirable Castlemore Town Center, East Brampton! This move-in ready professional unit offers 3 offices in total on main level of the building - ideal for businesses seeking a sophisticated and functional workspace. Conveniently located near Highways 427, 27, and 407, this plaza offers ample parking and excellent exposure. Surrounded by both established and new residential communities, the location ensures steady traffic and accessibility. Perfect for finance, accounting, IT, Lawyer, Paralegal, Immigration consultant & Home, Auto Insurance or other professional services. Multiple rooms or fully furnished units are available for lease dor asimilar price. A must-see opportunity! (id:50886)
Upstate Realty Inc.
507 - 150 Oak Park Boulevard
Oakville, Ontario
Welcome To 150 Oak Park Boulevard #507, A Stylish And Bright 2 Bedroom Penthouse Suite Nestled In The Heart Of Oakville's Vibrant Uptown Core. This Beautifully Designed Condo Features An Split Bedroom Open-Concept Layout With Soaring High 10.5' Ceilings, Filled With Natural Light From Large Windows With Unobstructed West Views And Breathtaking Sunsets Overlooking Memorial Park. The Upgraded Chef's Kitchen Comes Complete With Stainless Steel Appliances, Ample Storage, And A Breakfast Bar Overlooking The Spacious Living And Dining Area That Opens To A Private Balcony, Perfect For Relaxing Or Entertaining. Both Bedrooms Are Generously Sized; The Large Primary Bedroom Includes An Updated Spa-Like 3pc Ensuite And Large Walk-In Closet. A Bonus Office Space Makes For The Perfect Work-From-Home Setup, With Additional Sleek 4pc Bathroom. Enjoy The Convenience Of In-Suite Laundry, Underground Parking, And A Storage Locker. Ideally Located Next To Beautiful Memorial Park (No Development Immediately In Front Of The Unit), And Within Walking Distance To Trendy Shops, Restaurants, And Transit, With Easy Access To Highways And The GO Station - The Perfect Blend Of Comfort, Style, And Location Awaits. (id:50886)
Property.ca Inc.
204 - 1272 Ontario Street
Burlington, Ontario
Welcome to The Maples-This beautifully updated 2-bedroom, 2-bathroom corner suite offers 1,430 sq. ft. of bright, open-concept living in one of Burlington's most sought-after downtown buildings. Enjoy a short walk to the lake, Spencer Smith Park, waterfront trail, shops, restaurants, the Art Gallery, and Performing Arts Centre, with quick access to highways. Inside, you'll find a spacious living and dining area updated flooring and baseboards, and a walkout to a large private balcony. The eat-in kitchen features quartz countertops, ample cabinetry, and modern stainless-steel appliances. Both bedrooms are generous in size with newer flooring. Added conveniences include in-suite laundry, plenty of storage, a private locker, and one premium underground parking spot. Building amenities include a top-floor party room with outdoor space and a guest suite. A rare combination of size, comfort, and walkable lifestyle in downtown Burlington! (id:50886)
Royal LePage Burloak Real Estate Services
47 Heaman Crescent
Lambton Shores, Ontario
Nestled just steps away from the serene shores of Lake Huron, this charming and unique cottage offers the perfect escape from the hustle and bustle of everyday life. Surrounded by lush, towering trees, the cabin exudes rustic warmth and tranquility, making it an ideal destination for those seeking a peaceful getaway.The cabins natural wood exterior blends seamlessly with its forested surroundings, providing both privacy and a stunning backdrop. Inside, the cabin boasts a cozy, inviting atmosphere with a gas fireplace, and large windows that allow you to enjoy views of the trees and hear the nearby lake. Many updates throughout that help maintain the original integrity of the cottage including, hardwood floors, replacement windows, 100 amp service, fully winterized throughout and a fabulous sunroom with soaring ceilings and stone floors. A gas bbq and hot tub compliment the patio with ample areas to entertain, relax and enjoy. Whether you are curling up with a good book in front of the fire, or sipping your morning coffee on the deck as the sun rises over the trees, the cabin offers the perfect setting for relaxation.What makes this cabin even more special is its proximity to Lake Huron. Just a short walk away, you can enjoy the pristine beach, take a swim in the refreshing waters, or spend your days kayaking, paddleboarding, or simply soaking in the natural beauty. Additionally, the cabin is within walking distance to the vibrant town of Grand Bend, where you can explore local shops, restaurants, and enjoy the lively atmosphere of one of Ontarios most beloved beach destinations.Whether you're seeking adventure on the water or quiet moments in nature, this log cabin offers an unforgettable retreat with a perfect blend of rustic charm and modern comfort. (id:50886)
Century 21 First Canadian Corp
100 Palace Road
Greater Napanee, Ontario
This stunning, almost-new home offers stylish comfort and convenience in a location ideal for commuters and families alike. The open-concept main floor is bright and welcoming, with large windows that fill the space with natural light. The kitchen is fully equipped with newer appliances, including a fridge, stove, dishwasher, and over-the-range microwave, and features a center island perfect for meal prep or gathering with friends. A large patio door opens to a spacious deck, making outdoor entertaining easy. Upstairs, you'll find a full 4 piece bathroom and three bedrooms, including a generous primary suite with a walk-in closet and ensuite bathroom. A powder room is conveniently located on the main level, and the attached garage offers inside access to the home. With the 401 nearby, this home is perfectly placed for access to shopping, medical services, and entertainment. (id:50886)
Exit Realty Acceleration Real Estate
2089 Sunbury Road
Frontenac, Ontario
Welcome to 2089 Sunbury Road! A beautifully renovated bungalow that blends timeless country charm with modern sophistication. Set on a peaceful 3.25 acre lot just 20 minutes to Kingston, this home has been thoughtfully updated from top to bottom to deliver exceptional comfort and style. Inside, you'll find a bright and inviting main level featuring upgraded flooring, contemporary lighting, and a custom kitchen with granite countertops, stainless steel appliances, and a spacious island - perfect for gatherings with family and friends. The living and dining areas flow seamlessly to the outdoor space, creating an ideal atmosphere for everyday living and entertaining. The finished lower level expands the living area with a large recreation space ideal for game nights, movie marathons, or hosting friends for a round of pool. A full bathroom and additional bedroom provide flexibility for guests or extended family. Outside, the property offers a beautifully landscaped yard, mature trees, and a detached garage - all set in the sought-after community of Sunbury, where you can enjoy the tranquility of country life with the convenience of being not far from shopping, schools, and hospitals. (id:50886)
Revel Realty Inc.
128 Haskins Point Road
Leeds And The Thousand Islands, Ontario
Beautifully maintained and updated 5 unit townhouse complex, fully tenanted. Features 4 - 2 bedroom units, each with a full bath and a lower level 1 bedroom, 1 bath unit. Unit 1 has an extra full bath. Tenants pay Hydro. Annual rent of $69,819, Lawn and snow care $3,600, Taxes 2025 $4,732.63. No rentals. Updates to the property include: Shingles (2014), windows & doors (2015), 3-200 amp panels, all baseboard heaters and upgraded thermostats. Packed gravel parking and beautifully maintained property including a 12 x 16 storage unit (sided & shingled 2023). Extensive list of Interior Renovations available. This property shows care and pride of ownership. Located in the charming village of Seeley's Bay, the property is located within walking distance of a park, public boat dock, Cranberry Lake & the Rideau Canal. You can also walk to the local grocery store, hardware store, post office, library, pharmacy, LCBO, local Chocolatier and more. (id:50886)
RE/MAX Hallmark First Group Realty Ltd.
60 Holt Drive
New Tecumseth, Ontario
Gloucester II by Previn Court Homes, 1725+ sq ft of finished living space, fully detached 2-storey brick and stone home on a semi-corner lot in a quiet, family-friendly neighbourhood. Featuring 3 bedrooms (primary with walk-in & ensuite), 2.5 baths, and a grand open foyer with tall windows. Enjoy 9 ft ceilings on the main floor, a gas fireplace, upgraded baseboards on the second floor, and California knockdown ceilings. Includes Samsung stainless steel appliances: induction cooktop, refrigerator, microwave, dishwasher, plus a second-floor laundry room with washer and dryer. The spacious basement is framed, insulated, vapour-barriered, and includes a rough-in for a 3-piece bathroom and a cold cellar ready to finish or convert into a legal suite. Other features include a brand-new Frigidaire 3 Ton A/C (installed May 2025, transferable warranty), rough-in central vac, fully fenced backyard with 9 ft permitted fencing, interlocked front walkway, 4-car driveway, and a 1.5-car insulated garage. Builder upgrades: tall-pour basement (84), Energy Star windows, upgraded subfloors, engineered joists, exterior backyard gas lines (BBQ/stove), HRV system, high-eff gas furnace, upgraded cabinets, frameless glass shower, Victorian coach lights, maintenance-free porch columns. Close to schools, parks, hospital, Hwy 89, and shopping. Move-in ready with flexible closing. See virtual tour for interior of all 3 levels. (id:50886)
Fair Agent Realty
Lower - 4244 Starlight Crescent
Mississauga, Ontario
ALL INCLUSIVE UTILITIES!! Massive 2 Bedroom Basement Apartment Approx 1,300 sf Backing Onto The Park! This Beautifully Maintained Unit Features Laminate Flooring Throughout, Large Open Concept Kitchen With Stainless Steel Appliances, Private Separate Entrance, Ensuite Laundry And Plenty Of Storage Space. Backs Directly Onto Rathwood Park. No Grass To Cut Or Snow To Shovel. Located On A Quiet, Family Friendly Street With Easy Access To Major Highways 403, 401 & 410. Walking Distance To Transit, No Frills, Schools, Shopping And So Much More! (id:50886)
Real Broker Ontario Ltd.
263 Northfield Drive E Unit# 4
Waterloo, Ontario
Restaurant space for lease located in busy retail plaza. Excellent Tenant support and traffic. On-site public transit. Ample on-site drive-up parking. Currently operating as a Shawarma restaurant and all equipment must be purchased for $289,000.00. Located at the busy intersection of Northfield Drive E./ Bridge Street W. Surrounded by high density residential neighbourhood, Offices, Major Big Box Stores and close to Conestoga Pkwy. (id:50886)
Coldwell Banker Peter Benninger Realty
3985 Wilson Road N
Oshawa, Ontario
Come bring your business ideas to this country side industrial space. Has been used for equipment servicing for years, soon to be vacant. Landlord willing to work with the right tenant to upgrade and improve the building for their needs. No inside showings at this point until current tenant vacates. Located just north of 407 at corner of Wilson and Howden Road. (id:50886)
RE/MAX Jazz Inc.
123 - 2891 Rio Court
Mississauga, Ontario
Located In The Heart Of Erin Mills. Beautiful Open Concept Layout With Big Kitchen, Upper Laundry Located, Walking Distance To Erin MillsTown Center Mall, John Fraser & St Aloysius Gonzaga Secondary School, Community Center, Library. Close To All Major Highways 403, 407 &Qew, Go Transit & Credit Valley Hospital, Nation Grocery, Td & Rbc Bank, Tim Hortons, McDonald's, Loblaws (id:50886)
Right At Home Realty
56 Monique Crescent
Barrie, Ontario
'Welcome to Country Club Estates North Barrie's Hidden Gem! Nestled on one of the areas quietest tree-lined streets, this unique and move-in-ready bungaloft offers space, flexibility, and in-law potential. Built by esteemed locale builder S.L. Witty, this thoughtfully designed with a custom floorplan, this bright, well-maintained home features a sunlit loft ideal for a guest room, home office, or creative studio. Enjoy cooking in the updated eat-in kitchen, complete with quartz countertops, stylish two-tone cabinetry, and a classic subway tile backsplash. Walk out to your private, fully fenced backyard featuring mature trees and a spacious two-tiered deck perfect for relaxing or entertaining. The main floor offers real hardwood floors, a spacious primary bedroom with walk-in closet and 3-piece ensuite, and main floor laundry. The fully finished basement with a separate entrance from the double-insulated garage includes a large rec room, additional bedroom, den/office, and a brand new full bathroom (2025).Additional highlights: New custom front door & concrete landing (2025) Roof with gutter guards, High-efficient furnace Crown moulding throughout. All this in an unbeatable location just steps to schools, parks, shopping, rec centre and of course golf! Come and see for yourself! (id:50886)
Century 21 B.j. Roth Realty Ltd.
7820 County Road 20
Amherstburg, Ontario
COME BUILD YOUR DREAM HOME ON THIS BEAUTIFUL 0.767 / ACRE 100 FEET X 332 FEET LOT W/ BONUS 21 FOOT X 40 FOOT OUTBUILDING THAT HAS 100 AMP SERVICE. ALL UTILITIES AT THE ROAD (WATER, NATURAL GAS AND HYDRO). SEPTIC SYSTEM NEEDED TO BE INSTALLED. GREAT LOCATION 10 MIN FROM AMHERSTBURG, 20 - 25 MIN FROM WINDSOR, AND CLOSE TO MANY WINERIES. BUYER TO DO THEIR OWN DUE-DILIGENCE WITH TOWN OF AMHERSTBURG ON SIZE OF HOME, TYPE OF HOME, SEPTIC SYSTEM REQUIRED, ETC. PLEASE CALL LISTING BROKER FOR ANY FURTHER INFORMATION. (id:50886)
Deerbrook Realty Inc.
2828 Howard Avenue
Windsor, Ontario
OWNERS ARE RETIRING. EXCELLENT OPPORTUNITY TO OWN YOUR OWN PROFESSIONAL BUILDING IN HIGH TRAFFIC AREA ON HIGH VISIBLE STREET. THIS PROFESSIONAL 2 STOREY BUILDING IS LOCATED 2 MIN OFF E.C. ROW EXPRESSWAY, 10 MIN TO DOWNTOWN. THIS CD2.1 ZONED BUILDING WOULD BE GREAT USE FOR LAWYERS, ACCOUNTANTS, MORTGAGE, REAL ESTATE OFFICE, CHIROPRACTOR, RMT, ETC, ETC, ETC. BUILDING HAS 6 OFFICES W/ POTENTIAL FOR 7TH, 2 BOARD ROOMS, 3 SECRETARIAL STATIONS, KITCHEN, 2 BATHROOMS, COPY ROOM, RECEPTION DESK, WAITING AREA, AND 12 PAVED PARKING SPOTS. PLEASE CONTACT L/B FOR ANY FURTHER INFORMATION. (id:50886)
Deerbrook Realty Inc.
203 Sinasac Street East
Harrow, Ontario
AVAILABLE IMMEDIATELY. APPROX 6000 SQ FT. PERFECT OPPORTUNITY FOR MECHANICS WORKSHOP, TOWING COMPANY, OR ANY OTHER TYPE OF BUSINESS. PLENTY OF PARKING AVAILABLE. LOCATED IN THE CENTRE OF TOWN WITH GREAT EXPOSURE. CEMENT FLOOR. HEAT AND HYDRO PLUS BATHROOM AND OFFICE SPACE. CALL FOR FURTHER DETAILS. $5000/MTH PLUS UTILITIES AND TAXES. (id:50886)
RE/MAX Preferred Realty Ltd. - 586
18 Meadowhawk Trail
Bradford West Gwillimbury, Ontario
Wow!!! Gorgeous, Very Bright, 3 Bdrms Semi-Detached +4 Washrooms Home in A Family Friendly Neighborhood Features Master Bedroom With Ensuite. No Carpet, Hardwood Floors In the Entire House. Open Concept Kitchen With Breakfast Bar, Stainless Steel Appliances, Freshly Painted, Main Floor Laundry W/Garage Access. No Need to Inspect. Just Move In Condition. Enjoy the spacious deck in the backyard, perfect for outdoor entertaining, beautiful interlock stonework in the backyard & extended front driveway for added convenience. Tastefully finished basement with brand new Laminate Floors, fresh paint, and a sleek three-piece washroom ideal for an Extended Family.Current tenants are paying $3,100/month (excluding utilities) and are willing to stay.If vacant possession is required, they will need 60 days notice to move out (id:50886)
Icloud Realty Ltd.
2123 Kawartha Crescent
Mississauga, Ontario
OPPORTUNITY KNOCKS: Stunning family home, beautifully appointed, perfectly located, in the Mississauga Golf and Country Club community. An entertainers delight, sprawling on a double(irregular) lot in a peaceful surrounding with a large inground saltwater pool creating a backyard oasis retreat(Long weekends don't have to be spent on the highway to arrive at the cottage 3 hours later-(get home, change into comfortable wear walk out the back door and you're there). You will also enjoy the main floor family room, with a wood burning fireplace. Living/Dining/Office and of course a gourmet style kitchen with 6 stove top burners, wall oven and large refrigerator. 2nd floor contains the Primary bedroom with 6-piece ensuite and large walk-in closet. Plus 3 family size bedrooms and a 5-piece bathroom. PLUS a completely finished lower level with 4-piece bathroom, bedroom(possible nanny suite) and rec room with fireplace. Also storage and large laundry room+large cool storage room. (id:50886)
Royal LePage Real Estate Services Ltd.
39 Frost Drive
Whitby, Ontario
Charming two-story semi-detached home nestled on a quiet street in Whitby's sought-after Lyndsay Creek neighbourhood. Featuring 3 bedrooms and 4 bathrooms, this beautifully updated property offers a cozy finished basement and a well-designed layout ideal for family living. Recently renovated with brand new flooring on the main level and in the basement, upgraded electrical, and stylish carpet stair runners, this home is completely move-in ready. Additional highlights include a newly installed AC and furnace (2023) and ample parking with a single-car garage plus a private driveway for two vehicles. The fenced backyard, complete with a spacious deck, provides the perfect setting for relaxation and entertaining. Enjoy direct access to Lyndsay Creek Trail and the convenience of nearby Highway 412. A perfect blend of comfort, style, and convenience awaits at 39 Frost Drive. (id:50886)
Prompton Real Estate Services Corp.
1103 - 55 Clarington Boulevard
Clarington, Ontario
Great Opportunity to live in a Brand New Condo in the heart of Bowmanville Downtown! This 2Bed 2Bath unit features an open concept layout with luxury vinyl flooring, Quartz counter, 9' ceiling, Large Open Balcony & many more! Close to all the amenities, 1 underground Parking, 1 Locker & Free Internet! GO Station, Hwy 401! (id:50886)
Royal LePage Ignite Realty
49 King Louis Crescent
Toronto, Ontario
Welcome Home to This Gorgeous Detached 4 Bedroom Residence With 2-Car Garage Situated In the Highly Desirable Huntingwood Community Characterized By Sprawling Lots, Mature Trees, and Serene Charm. Completely Renovated From Top to Bottom With High Quality Materials, Custom Millwork and Skilled Craftsmanship Offering Modern Elegance and Thoughtful Functionality - $$$ Spent on Upgrades Over The Years & Meticulously Maintained. This Home Sits on a Premium Corner Lot with a Two-Sided Backyard, Spacious Deck, Raised Garden Bed & Landscaped Recreational Area Offering Both Indoor Comfort & Outdoor Enjoyment. The Modern Interior Features Hardwood Floors Throughout, Smooth Ceilings, Cozy Bay Windows, Pot Lights, Oak Stairs, Built-In Shelves & Cabinetry, & 5 Renovated Bathrooms with Quartz Counter Vanities & 3 Glass Shower Doors. A Sleek Contemporary Kitchen Adds to the Appeal With Custom-Fitted Shaker and Glass Cabinets, Extended Cabinetry & Storage Inserts, Quartz Countertops, GE Cafe Range & Robam Hood, Tile Backsplash, Crown Moulding, & Walkout to the Deck & Fenced Yard - Ideal for Entertaining Guests or Quiet Evenings Outdoors. The Large Primary Retreat Includes Double Closets with Organizers, Built-In Desk Vanity & 3pc Ensuite. Three Other Spacious Bedrooms With Hardwood Floors Provides a Comfortable Living Space for Families to Grow. The Professionally Finished Basement with Separate Entrance Provides Exceptional Versatility, Designed with 2 Bedrooms and 2 Designer 3pc Renovated Bathrooms That's Both Stylish and Practical! The Bright Lower Level Delivers With Modern Finishes (Quartz Countertops, Tile Backsplash, Ceramic Floor) & Pot Lights to Illuminate the Area. Super Convenient with Local Amenities Like Bridlewood Mall, Tam O'Shanter Golf, Highland Heights Park, L'Amoreaux Sports Complex, SHN Birchmount Hospital, Stephen Leacock Community Centre, and Quick Access to Highways 401/404 & Public Transit. (id:50886)
RE/MAX Crossroads Realty Inc.
Lower - 3 Robert Hicks Drive
Toronto, Ontario
Nicely renovated - Bright and Spacious, Contemporary 2-bedroom 1 Bathroom Basement apartment around 600 sq feet. Separate Entrance, In-Suite Laundry. Walking Distance To Hospital, Community Centre, Pool, Gym, Park, Library, Shopping Plaza. TTC (Bus 36), Intersection Finch And Torresdale. Preferred Occupancy - 2 Adults, students welcome. 1/3rd Of Utilities are Extra (Water, Waste, Heat And Hydro). (id:50886)
Keller Williams Referred Urban Realty
6 & 7 - 840 Church Street
Toronto, Ontario
Live/Work Ground Floor Condo in Prime Yorkville Location- Rare opportunity to own a versatile live/work unit in the heart of Yorkville. Zoned for Residential, Retail, or Office Use, this unique dual-purpose property is separated into a residential bachelor suite and a fully operational dry cleaning depot. Turnkey Business Included The commercial component has been operating for last 14 years with great income; It comes with all equipment, inventory, and an established customer base, offering a seamless start for owner-operators or a hassle-free income stream for investors. Premium Features- High-visibility storefront in a high-traffic area Proximity to transit, top-tier shopping, and amenities Multiple income streams from both residential rental and commercial business Access to full amenities at 20 Collier St. Includes- Fridge, Stove, Dishwasher, Washer/Dryer, Built-In Microwave Property Tax Breakdown (2024)- Residential: $1,294.67; Commercial: $3,393.14; Total: $4,697.81 A standout opportunity for entrepreneurs, investors, or professionals seeking the flexibility of living and working in one of Torontos most sought-after neighborhoods (id:50886)
Century 21 Leading Edge Realty Inc.
Lower - 39 Amherst Avenue
Toronto, Ontario
Bright, modern, and spacious 1-bedroom lower-level suite with rare excellent ceiling height throughout. This fully self-contained home offers complete privacy with your own exclusive-use kitchen, bathroom, and in-unit laundry-nothing shared. Features include a private entrance, sleek kitchen with stainless steel appliances, stone counters, dishwasher, open shelving, HUGE storage area, & a versatile workspace. Luxury vinyl plank floors & pot lights create a fresh, inviting atmosphere. An all-inclusive rental option is available for predictable monthly costs. Street permit parking available, with option to negotiate 1 on-site space. Situated in a highly desirable neighbourhood, just steps to St. Clair West, Wychwood Barns Park, shops, cafes & transit. This suite is ideal for someone looking to live in a walkable, vibrant community without compromising on on comfort, privacy or style. (id:50886)
Right At Home Realty
212 - 1100 Sheppard Avenue E
Toronto, Ontario
High Demand Professional Building on Sheppard Ave East. Private Office with large windows. Set up for Medical Office. 2 Exam Rooms, Office, 2 Pc Washroom within the Unit, Pantry and a Reception Area. Perfect for Professional Users. Close to Transit, Hwy 401 and North York General Hospital. Life-Lab, pharmacy and walk-in-clinic on Main Floor. Buyer verify measurements. (id:50886)
Forest Hill Real Estate Inc.
1016 - 155 Beecroft Road
Toronto, Ontario
This bright and spacious 2-bedroom + den unit, built by Menkes and located at Yonge & Sheppard, is available for immediate occupancy. The den is large enough to function as a third bedroom or dining room, accommodating a twin or queen bed. Enjoy direct underground access to two TTC subway stations, modern laminate flooring throughout, and a range of premium amenities including a pool, hot tub, gym, and party room. Situated in the heart of North York, this beautiful building is just steps from the library, Mel Lastman Square, Loblaws, shops, and a variety of dining options, offering an ideal combination of comfort, convenience, and urban living. (id:50886)
RE/MAX Yc Realty
706 - 117 Broadway Avenue
Toronto, Ontario
Luxury brand new Line 5 Condo Yonge/Eglinton. Perfect spacious layout of 2 bedrooms + den. Modern kitchen with luxury built in appliances & 2 stylish bathrooms with high end fixtures. Open concept, smooth ceilings 9', laminate floor throughout, open balcony, west facing. Convenient location steps to subway, TTC, supermarket, shops, restaurants, cafe & parks. 7/24 concierge. (id:50886)
Royal LePage Flower City Realty
2404 - 55 Skymark Drive
Toronto, Ontario
Perfectly-proportioned and spacious 3 bedroom + den layout with over 1600 square feet at demand Skymark building 'Zenith'! Freshly painted and ready to call home. Maintenance fee includes heat, hydro, water, cable, internet, and phone! Highly-efficient floorplan feels natural and comfortable. Newer kitchen boasts under-mount double sink, plentiful storage, and Corian-style countertops.Stainless-steel appliances include an above-range microwave to save counter space.Convenient pass-through to living room lends a great open and social feeling to everyday meals.Spacious dining room is perfect for more formal occasions and entertaining.* Third bedroom can also work as a family room and opens to the den/office through sliding door.Living room, den, second and primary bedrooms all have bright, beautiful western view.* Primary bedroom has double-walk-in closets.Top all this off with a big ensuite storage room, a very reasonable and comprehensive maintenance fee, and a building with recent common-area updates, superb amenities and wonderful community in the building and outside its doors.. and you've got your next home in the sky! This suite is a must-see if you're considering a larger condo purchase in this area. Furniture photos virtually staged. (id:50886)
Royal LePage Signature Realty
706249 County Road 21
Mulmur, Ontario
A Refined Country Retreat Designed for Connection and Ease. Welcome to your modern farmhouse in the heart of Mulmur, set on 8.81 scenic acres where timeless craftsmanship meets easy country living. Built in 2019, this thoughtfully designed home combines rustic charm with modern practicality - ideal for those ready to downsize without compromising space for family and guests. Step inside and you'll find warm red oak hardwood floors, a chef's kitchen with a propane stove and pot filler, and a walk-in pantry with automatic lighting. The coffee and wine bar invites conversation, while the wood-topped island anchors the heart of the home, a welcoming spot for casual gatherings. The primary suite offers main-floor serenity, with pastoral views, a private porch walkout, and a spa-like ensuite featuring heated floors and a freestanding soaker tub, making it a daily retreat designed for comfort and renewal. The bright, finished lower level offers excellent versatility, ideal for an extended family, a guest suite, or future in-law accommodation. With two separate entrances, this space can easily be adapted for independent living if desired. With its open layout, high ceilings, and private walkout, it's an inviting space that grows with you and your family's needs. A place where you can host holidays, welcome grandkids, or simply savor quiet mornings on the porch. The detached heated shop, separate pig barn, and ample parking give you room to tinker, build, or simply keep life beautifully organized. With modern amenities, timeless craftsmanship, and unmatched views, this is more than a home... It's a lifestyle! And with flexibility for a long closing into 2026 or sooner, this remarkable property can be yours on your timeline. (id:50886)
Real Broker Ontario Ltd.
2090 Lakeshore Road
Haldimand, Ontario
Welcome to Maliblue & start "California Dreamin"! Beautiful & Bright Lake Erie waterfront property enjoying panoramic water views from 500sf deck w/hot tub, 84sf tiki hut/bar balcony & over 1050sf of conc. patio w/freshly poured conc. pad on break-wall'20. Positioned on 0.14ac lot is renovated yr round cottage incs 856sf of beachie themed living area + N. side lot (separate PIN#) incs metal clad garage, multi-purpose building & conc. double parking pad. Ftrs fully equipped kitchen, living room boasting p/g FP & sliding door deck WO, sun-room, 3 bedrooms & 4pc bath. Extras -ductless heat/cool HVAC'22, standby generator'24, roof'13, windows'18, kitchen/bath flooring'24, spray foam insulated under-floor'22, block foundation, holding tank, cistern, 100 hydro, fibre internet, appliances & furnishing!15 mins W/Dunnville. (id:50886)
RE/MAX Escarpment Realty Inc.
127 South Lancelot Road
Huntsville, Ontario
Muskoka Retreat on 3+ Acres with Pond, Trails & Endless Possibilities. Enjoy the best of country living with easy access to all essential amenities in Huntsville, Port Sydney, and Bracebridge. This private 3+ acre property combines natural beauty with everyday practicality, featuring a serene pond with fountain, winding wooded trails, and plenty of space for the whole family to enjoy. Open concept kitchen/dining ideal for entertaining. Primary bedroom with 4pc ensuite bathroom. Finished lower level with wood-burning fireplace and 3pc bathroom offers excellent flexibility for multi-generational living or guests. Efficient radiant heat keeps the home comfortable year-round. A double garage plus separate workshop provide ample room for vehicles, storage, or hobbies. With Lakeland fibre optic internet available, you can stay connected while soaking in Muskoka's peace and quiet. Conveniently located near Hwy 11 and just 2 hours from the GTA, this is a true four-season escape. A must-see gem, book your showing today! (id:50886)
RE/MAX Professionals Inc.
3 Cayuga Street S
Cayuga, Ontario
The subject property includes a 0.41 acre parcel of vacant land offering 130.50 feet of frontage on Cayuga Street South located in the heart of downtown Cayuga offering close proximity to schools, churches, downtown shops/eateries w/Grand River parks & boat launch mins away - relaxing 30 min commute to Hamilton, Brantford & 403 - less than 2 hour drive to GTA. Buyer/Buyer’s lawyer to investigate the property’s zoning, future permitted uses, the possibility of developmental/lot levie or HST cost. This property can ONLY BE PURCHASED with the same Buyer purchasing 0 Ouse Street, Cayuga and 39 Cayuga Street, Cayuga. The TOTAL list price of the 3 properties is $1,300,000.00. Rare opportunity to own almost an acre (total lot size of the 3 properties) of possibly Cayuga’s most prime piece of real estate. Ideal for future development with incredible river views. The Buyer acknowledges and accepts that the Seller makes NO representation or warranties with regards to the fitness of the subject property lands for a particular future use. Municipal water/sewer/gas at near the lot line. Incredible Investment Opportunity (id:50886)
RE/MAX Escarpment Realty Inc.
0 Ouse Street S
Cayuga, Ontario
The subject property includes a 0.15 acre parcel of vacant land features 50 feet of frontage on Ouse Street enjoying beautiful unobstructed view of the glistening Grand River. Located in the heart of downtown Cayuga offering close proximity to schools, churches, downtown shops/eateries w/Grand River parks & boat launch mins away - relaxing 30 min commute to Hamilton, Brantford & 403 - less than 2 hour drive to GTA. Buyer/Buyer’s lawyer to investigate the property’s zoning, future permitted uses, the possibility of developmental/lot levie or HST cost. This property can ONLY BE PURCHASED with the same Buyer purchasing 3 Cayuga Street, Cayuga and 39 Cayuga Street, Cayuga. The TOTAL list price of the 3 properties is $1,300,000.00. Rare opportunity to own almost an acre (total lot size of 3 properties) of possibly Cayuga’s most prime piece of real estate. Ideal for future development with incredible river views. The Buyer acknowledges and accepts the Seller makes NO representations or warranties with regards to the fitness of the subject property lands for a particular future use. Municipal water/sewer/gas at near the lot line. Experience what this friendly Grand River Town has to offer. (id:50886)
RE/MAX Escarpment Realty Inc.
Basement - 1116 Pomona Court
Mississauga, Ontario
Legal Basement, 3 Bedrooms Apartment W/ Separate Entrance, In The Heart Of Beautiful Erindale Community. Featuring Bright And Spacious 3 Bedrooms, Large 300Ft Living Room, Bigger Windows In Lower Unit Bedroom, Kitchen, Ensuite Laundry, Convenient Location Walking Distance U Of T Mississauga Campus, Bus Station, Shops, Restaurants, Schools And Parks, Library. Tenants Pay 40% Of Utilities. Including 2 Parking. Good With One Family, Group of Friends (id:50886)
Smart Sold Realty
Bsmt - 30 Richgrove Drive
Brampton, Ontario
Beautifully Modern 2 bedroom basement apartment with Separate Entrance located steps to Public Transit, Elementary Schools and parks. Features ensuite laundry and 2 car driveway parking in the Highly Sought after Family Neighbourhood of Vales of Castlemore. Ideal for a single family tenant or students. Tenants responsible for 30% of utilities. Photos are from PRE Tenant. (id:50886)
Keller Williams Legacies Realty
203 - 3055 Thomas Street
Mississauga, Ontario
A beautiful corner suite, meticulously maintained in the highly sought-after neighbourhood of Churchill Meadows. This suite is ideal for a young professional couple or a working professional who needs a home office! This 2-bedroom, 2 full washrooms, offers a spacious living & living room with a walkout to the balcony to let in all that natural light, quartz counter tops in both kitchen & bathrooms, & laminate flooring throughout. It has been freshly painted, brand new blinds installed, HVAC/Ducts have been professionally cleaned, and the entire unit has been cleaned/sanitized, ready to welcome its new tenants. 1 Parking spot included. (id:50886)
Royal LePage Signature Realty
43 Wishing Well Crescent
Caledon, Ontario
Just Listed! 43 Wishing Well Cres, Caledon. A true masterpiece of luxury and design on a premium pie-shaped lot! Step into elegance with this custom home reimagined by Parkyn Design. Featuring hardwood floors throughout, the main floor boasts a stunning layout-living room, den, formal dining, and a family room with exquisite plaster molding. The chef's kitchen is a showstopper, equipped with a large island and top-of-the-line Wolf appliances. The master retreat offers coffered ceilings, a custom walk-in closet, and a spa-like ensuite. All four bedrooms have their own ensuites and walk-in closets for ultimate comfort and privacy. The third-floor loft is an entertainer's dream, complete with a rough-in for a wet bar and a two-piece bath. The backyard is your private oasis: Heated pool with tanning ledge, Overflow spa with mosaic tile, Cabana for poolside lounging, Multi-use sports court. (id:50886)
Century 21 Royaltors Realty Inc.
685 Montbeck Crescent
Mississauga, Ontario
Luxury Lakeside Living - Now Available for Lease! Experience refined living in this custom-built lakeside masterpiece, just steps from Lake Ontario. Offering over 4,500 sq. ft. of elegantly designed space, this fully furnished home features 4+1 bedrooms and 5 luxurious baths, perfect for families or executives seeking comfort and sophistication.The third-floor primary suite is a private retreat, complete with a spa-like ensuite, lounge area, wet bar, expansive walk-in closet, and two private balconies showcasing lake views.The custom chef's kitchen boasts quartz countertops with matching backsplash, a large centre island, and high-end appliances. The open-concept layout flows effortlessly with oak flooring throughout, built-in surround sound, and a Control-4 Home Automation System for modern convenience.Enjoy multiple balconies and a spacious backyard, ideal for entertaining or quiet relaxation. Each bedroom includes its own ensuite for ultimate privacy, while the finished basement adds a recreation room, fifth bedroom, and ample storage.With a 2-car garage and 6-car driveway, there's plenty of space for large vehicles-or even a boat!Located in a prestigious lakeside community, close to parks, trails, Port Credit, and beaches, this home truly offers the best of luxury and location.Available fully furnished. Short-term rental options also available. (id:50886)
RE/MAX Realty Services Inc.
14812 Centreville Creek Road
Caledon, Ontario
Discover the ideal harmony of tranquil country living and urban convenience at this meticulously maintained property in prestigious Caledon. This exceptional 3+2 bedroom, 4-bathroom home sits on a private 1-acre lot, offering luxury amenities and stunning natural surroundings just minutes from Brampton, Bolton, and Vaughan. This home offers an open-concept main floor with beautiful new hardwood flooring throughout. The gourmet kitchen boasts built-in new appliances, quartz countertops, and a large pantry. The family and dining rooms open onto an extra-large deck that overlooks peaceful natural surroundings, creating the perfect space for relaxing and entertaining. Step outside to enjoy a fully landscaped property set on 1 acre of serene land, complete with an extra-large fire pit, and In-ground Swimming pool in the backyard ideal for family fun and outdoor gatherings. The walk-out lower level features a private two-bedroom, a rec. room and game area offering excellent flexibility for kids or extended family. This house is within top rated school boundary. This is upgraded house- includes New Hardwood flooring(2025), New Kitchen with quartz (2025), New kitchen appliances (2025), Fully renovated 3 washroom (2025), New LED light sand other light fixtures (2025), New closet doors & room doors (2025), freshly painted (2025), roof vent cover replacement(2025), New Gutter with leaf guard and downspouts (2025), Comprehensive duct cleaning (2025). (id:50886)
RE/MAX Excellence Real Estate
58 Comay Road
Toronto, Ontario
Luxury Living Awaits You! Step into a world of elegance and comfort with this stunning home that boasts exquisite features designed for modern living. From the moment you enter, you'll be captivated by the hardwood floors that flow throughout and the stylish marble and ceramic tile in all bathrooms. Indulge your culinary desires in a kitchen that's a chef's dream! Featuring quartz countertops, full-height cabinets, and a large island with a with a sleek waterfall countertop and sink, its perfect for entertaining. Equipped with a top-of-the-line Sub-Zero and Wolf appliances, including double ovens, this kitchen is both functional and luxurious. Retreat to the main bathroom, where you'll find marble tops and a powered jet bathtub for ultimate relaxation. All showers are elegantly designed with glass enclosures, rainfall shower heads, and handheld wands for a spa-like experience. Enjoy the cozy ambiance of 2 remote-controlled fireplaces, one in the living room and another in the recreation room. The lower level also features a convenient kitchen with a fridge and sink, ideal for gatherings. Stay connected and entertained with speakers in every room, a surround sound system in both the living and basement areas and a Control 4 app for seamless audio control. Security is paramount with a front doorbell camera, 4 exterior cameras, and a fully monitored alarm system. This home is a smart sanctuary with fully automated blinds, boosted WiFi, and tankless hot water. All new PVC plumbing and electrical systems ensure peace of mind, while elegant touches like crown moulding, under-cabinet lighting and built-in closets elevate the aesthetic. Step outside to a beautifully landscaped yard featuring a backyard deck, a new driveway, and a stunning veranda with interlocking stone. The front lawn irrigation system keeps your space lush and vibrant year-round. This home is not just a residence; its a lifestyle. Don't miss this opportunity to make this dream home yours! (id:50886)
New World 2000 Realty Inc.

