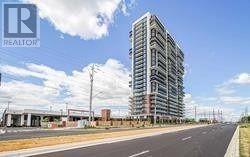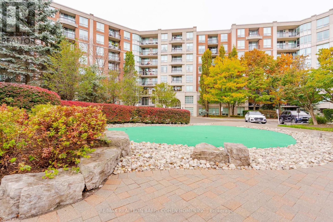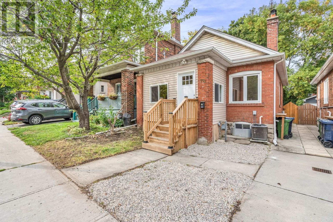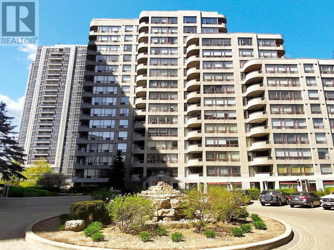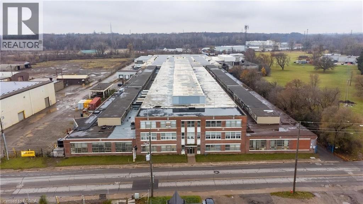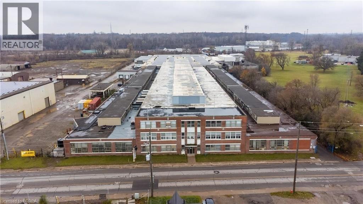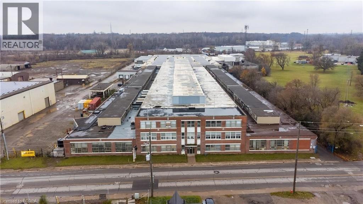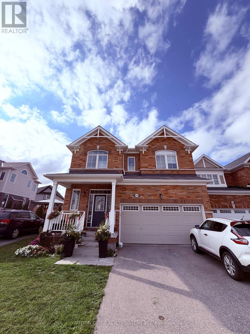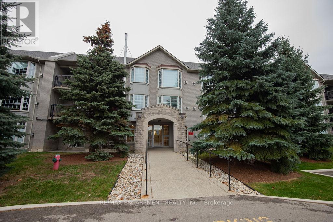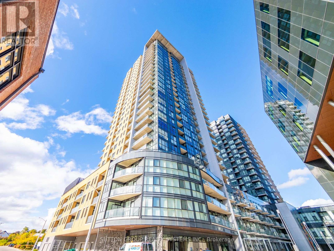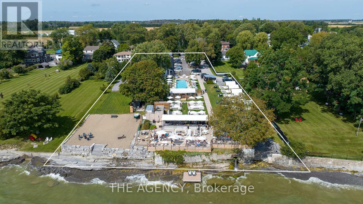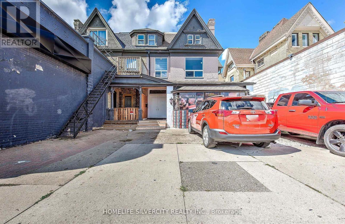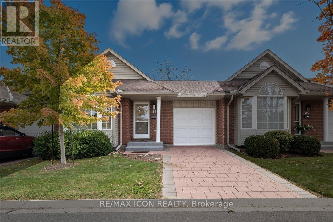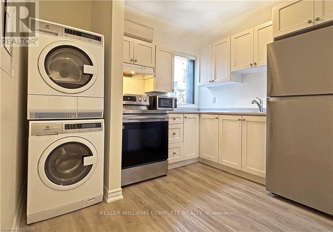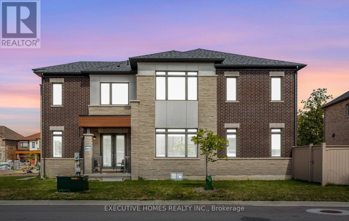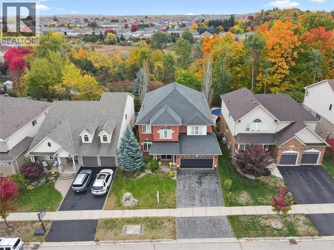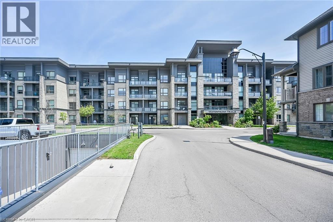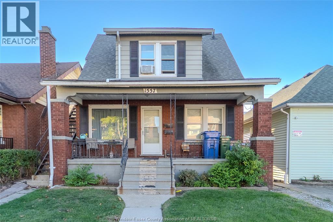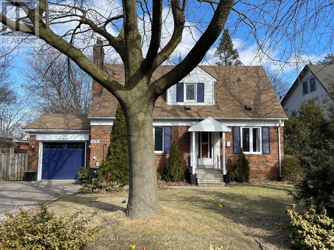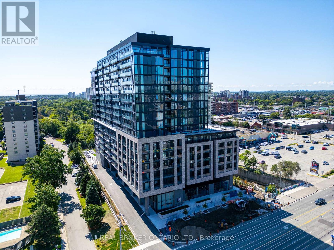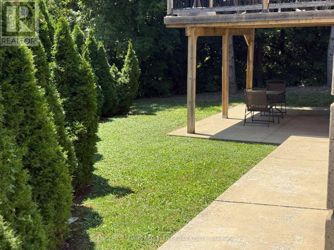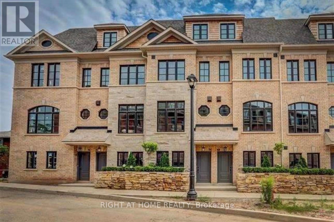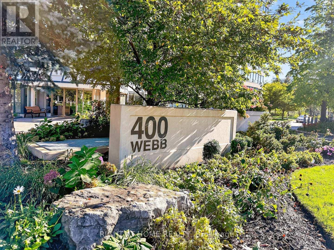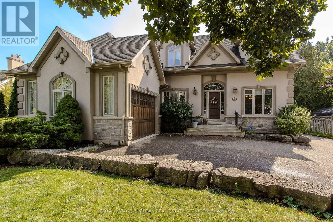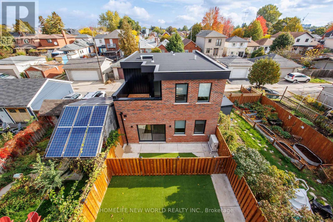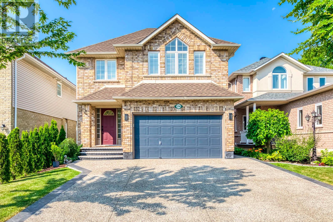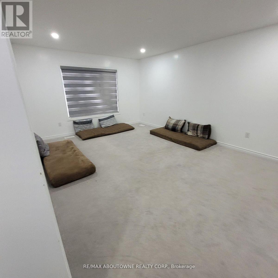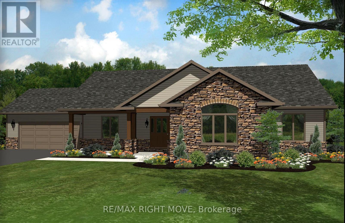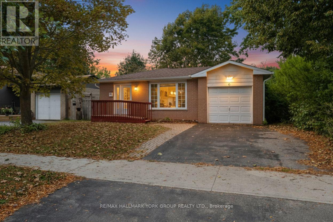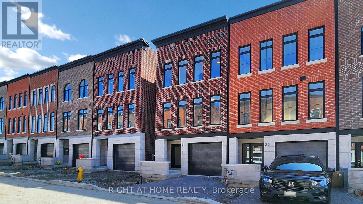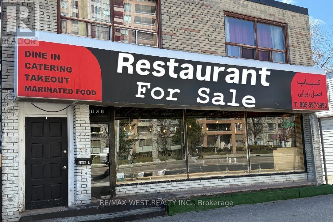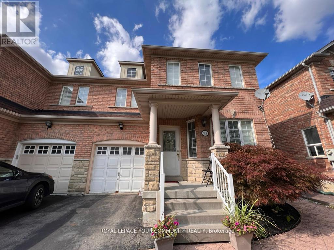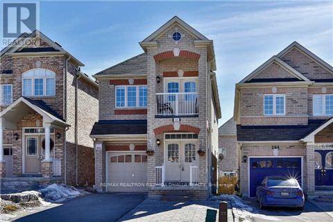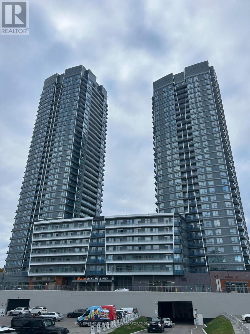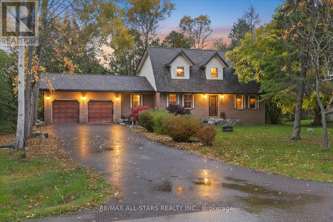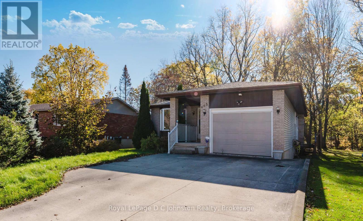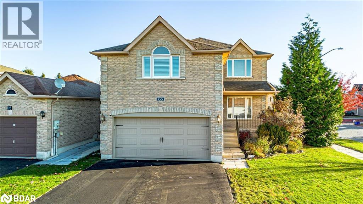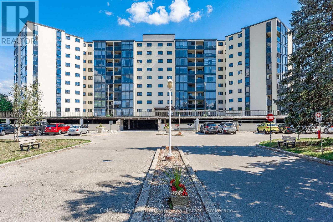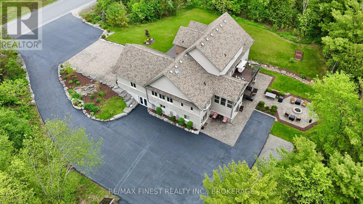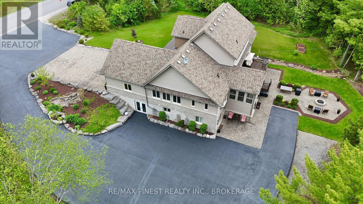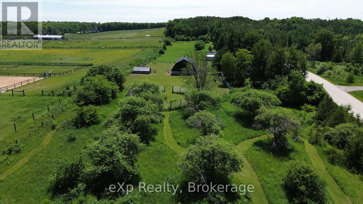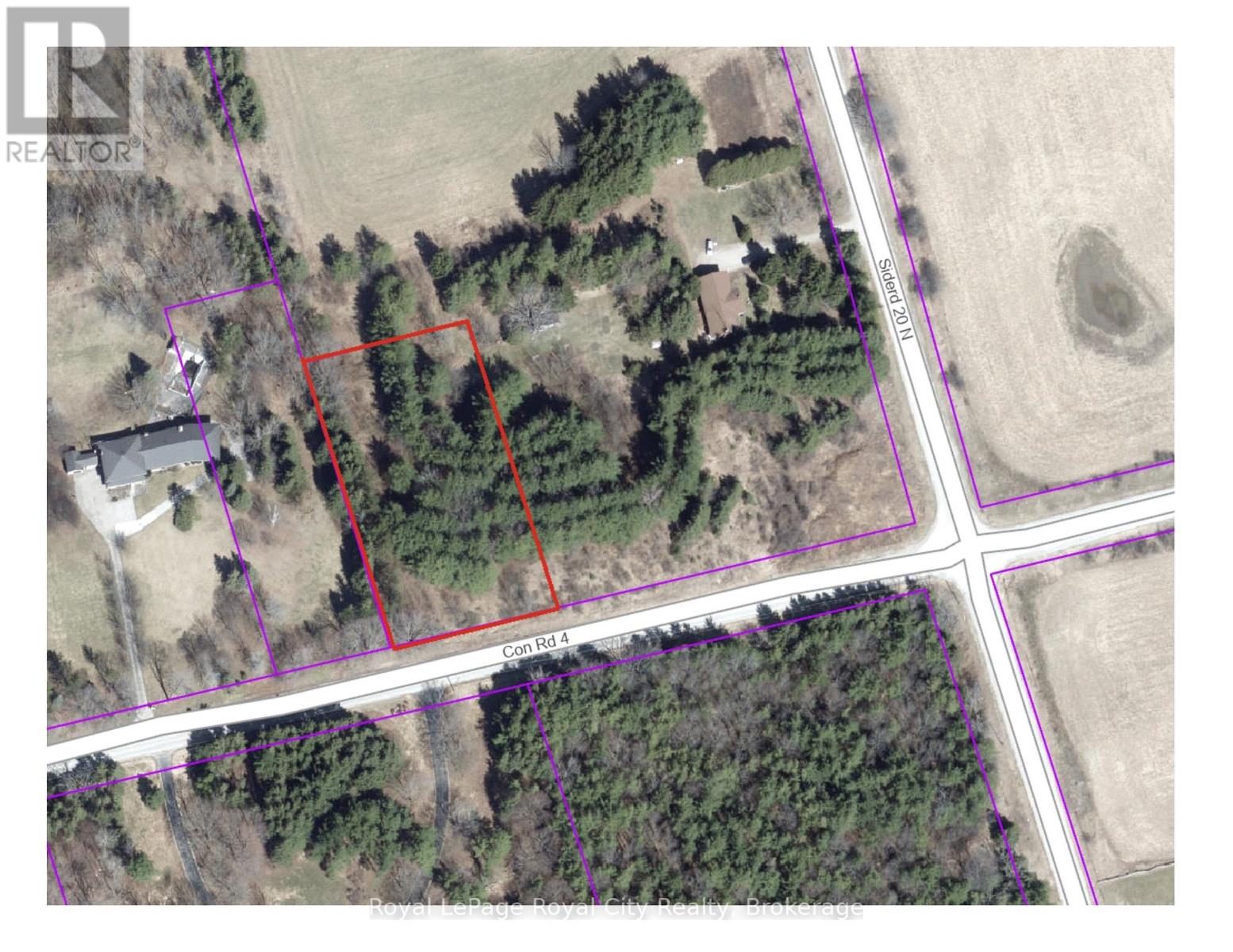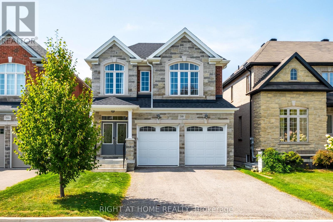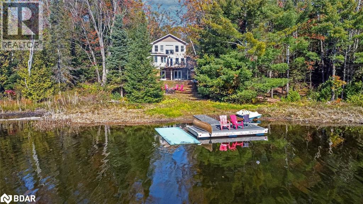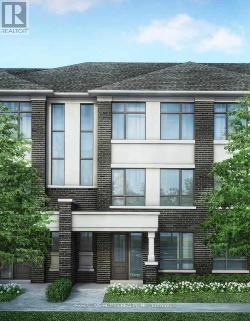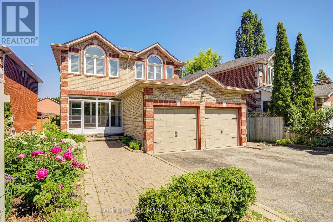1211 - 2550 Simcoe Street N
Oshawa, Ontario
3 Year New Bright Condo! This stunning unit features dramatic floor-to-ceiling windows and a walk-out to a large, private balcony with breathtaking views. The upgraded kitchen boasts stainless steel appliances, a built-in dishwasher, solid surface countertops, and sleek cabinetry. Enjoy a spacious, private primary bedroom offering comfort and style.Residents also have access to fantastic amenities including an outdoor terrace with barbecue area, a gym, a business center, and a study lounge. Located just a short walk from the LCBO, Costco, restaurants, Starbucks, and so much more. Extremely short drive to access the free portion of the 407 which allows quicker drives to other areas of Durham Region, Hwy 115/35 for Peterborough & the Kawarthas and beyond to Cottage Country. (id:50886)
Royal LePage Our Neighbourhood Realty
4588 Paynes Crescent
Clarington, Ontario
Discover a well-designed bungalow at the end of a quiet crescent in Newtonville, offering flexible living for a variety of needs whether you're upsizing, planning for extended family, or simply looking for more room. The main floor features a practical open layout with an eat-in kitchen equipped with quality appliances and walkout access to a deck that backs onto mature trees. The family room includes a gas fireplace and large windows that bring in natural light. Three bedrooms are located on the main level, including a primary with a walk-in closet and private ensuite with a bidet. The layout offers privacy and easy movement between rooms. The finished basement, recently updated, adds valuable living space. It includes a second full kitchen with premium appliances Wolf induction cooktop, Bosch oven, microwave, fridge, and JennAir hood. This level works well for in-laws, guests, or as an independent suite. A heated 3-car garage adds function, A workspace, and direct basement access ideal for hobbyists or extra storage. Located in Newtonville with quick access to Highway 401, parks, and walking routes, this home balances quiet surroundings with nearby essentials. A hard-wired Generac generator adds extra peace of mind. A practical choice for those seeking space, flexibility, and a location that supports a range of lifestyles. (id:50886)
Bowes & Cocks Limited
815 - 28 William Carson Crescent
Toronto, Ontario
Luxury Building In Hogg's Hollow Neighbourhood. One Of A King Layout 1 Bedroom Plus Den. Private Gated Community Of Hillsdale Ravines. Fabulous Amenities, Close To The Subway, HWY 401, Yonge/York Mills Area North West Facing Ravine. 24 Hour Concierge, Walking Distance To Public Transportation And Subway, Golf Course, Luxury Gate Condo Community, Close To Loblaws, Shops And Boutiques, Private And Public Schools, Amenities Pool, Gym, Games Room. (id:50886)
RE/MAX Realtron Barry Cohen Homes Inc.
78 Lawrence Avenue W
Toronto, Ontario
INCREDIBLE LAWRENCE PARK LOCATION OF TORONTO! Excellent Home in Prime Residential Area Steps to All Needs! Covered Front Porch Provides Comfortable Access to the Solid and Updated 2 Bedroom Home. Numerous Upgrades Include: Premium Laminate Flooring, Pot Lighting, Upgraded Kitchen with Stainless Steel Appliances and Upgraded Bathroom, High Efficiency Furnace, Sump Pump, Back Flow Preventer, Waterproofing, Recently Painted and More! Open Concept Layout Offers Spacious Living with Brick Fireplace and Dining Room! Mostly Finished Lower Level has a Separate Rear Entrance! (id:50886)
Royal LePage Terrequity Realty
Ph404 - 5785 Yonge Street
Toronto, Ontario
Incredible Opportunity in the Heart of North York Location, Luxury & Lifestyle! Welcome to this sun-drenched south-facing penthouse corner suite, offering generous space, a smart layout, and exciting potential in one of North York's most vibrant communities. This well-designed suite features 2 bedrooms, 2 full bathrooms, and a bright solarium-style den, ideal for a home office or creative space. Large south-facing windows flood the suite with natural light, while 2 walk-outs lead to a private balcony overlooking the courtyard. The open-concept living and dining area is perfect for both relaxation and entertaining. Durable ceramic tile flooring in key areas offers low-maintenance convenience and a solid base for modern updates. Though much of the suite retains its original charm, the kitchen has been beautifully updated with contemporary finishes. The remainder presents a fantastic opportunity to customize and truly make it your own. The layout maximizes both space and natural light, creating a versatile, inviting atmosphere. A dedicated laundry room and well-separated living areas add daily convenience and comfort. Whether you move in as-is or plan a redesign, this suite offers outstanding value and flexibility. Bonus: Includes 2 parking spots; 1 owned and 1 exclusive use, offering rare convenience in the city. Exceptional amenities include 24-hour gated security, indoor pool, hot tub, sauna, squash court, gym, party room, and visitor parking. All utilities are included in the maintenance fee (except hydro). The pet-free building ensures a quiet, allergy-friendly environment. Only 20 mins from downtown Toronto, literally steps from Finch Subway Station, GO & VIVA buses, with easy access to Hwy 401, top schools, shopping, dining, and parks. This is your rare chance to own a spacious penthouse with limitless potential in vibrant North York! (id:50886)
Century 21 Leading Edge Realty Inc.
148 Mohawk Street Unit# A
Brantford, Ontario
An incredible opportunity for businesses seeking expansive industrial space! This property features over 2000 sq ft of versatile space spread across two well-maintained buildings on a 11.45-acre lot. Ideal for manufacturers, distributors, or large-scale operations, this property offers the perfect layout for a wide variety of business needs. Key features include 6 loading docks and 1 large 12x12 drive-in door, ensuring easy shipping and receiving. The buildings are equipped with new LED lighting, high-yield sprinklers, and a 3,000-amp service with a 600-volt electrical system, catering to high-power operations. Ceiling heights of 18-20 feet offer flexibility for various operations. In addition to the spacious warehouse area, the property offers convenient office spaces, bathroom facilities, and secure metal partitions. A camera security system will be installed with access for all tenants, ensuring safety and peace of mind. The large yard area provides ample space for storage, parking, and outdoor workspaces. This property is a first-come, first-served opportunity—ideal for companies looking for a well-equipped, spacious industrial facility. (id:50886)
Royal LePage Brant Realty
148 Mohawk Street Unit# C
Brantford, Ontario
An incredible opportunity for businesses seeking expansive industrial space! This property features over 10000 sq ft of versatile space spread across two well-maintained buildings on a 11.45-acre lot. Ideal for manufacturers, distributors, or large-scale operations, this property offers the perfect layout for a wide variety of business needs. Key features include 6 loading docks and 1 large 12x12 drive-in door, ensuring easy shipping and receiving. The buildings are equipped with new LED lighting, high-yield sprinklers, and a 3,000-amp service with a 600-volt electrical system, catering to high-power operations. Ceiling heights of 18-20 feet offer flexibility for various operations. In addition to the spacious warehouse area, the property offers convenient office spaces, bathroom facilities, and secure metal partitions. A camera security system will be installed with access for all tenants, ensuring safety and peace of mind. The large yard area provides ample space for storage, parking, and outdoor workspaces. This property is a first-come, first-served opportunity—ideal for companies looking for a well-equipped, spacious industrial facility. (id:50886)
Royal LePage Brant Realty
148 Mohawk Street Unit# B
Brantford, Ontario
An incredible opportunity for businesses seeking expansive industrial space! This property features over 5000 sq ft of versatile space spread across two well-maintained buildings on a 11.45-acre lot. Ideal for manufacturers, distributors, or large-scale operations, this property offers the perfect layout for a wide variety of business needs. Key features include 6 loading docks and 1 large 12x12 drive-in door, ensuring easy shipping and receiving. The buildings are equipped with new LED lighting, high-yield sprinklers, and a 3,000-amp service with a 600-volt electrical system, catering to high-power operations. Ceiling heights of 18-20 feet offer flexibility for various operations. In addition to the spacious warehouse area, the property offers convenient office spaces, bathroom facilities, and secure metal partitions. A camera security system will be installed with access for all tenants, ensuring safety and peace of mind. The large yard area provides ample space for storage, parking, and outdoor workspaces. This property is a first-come, first-served opportunity—ideal for companies looking for a well-equipped, spacious industrial facility. (id:50886)
Royal LePage Brant Realty
693 Doon South Drive
Kitchener, Ontario
EXCEPTIONAL 4 Bedroom 4 Bathroom Detached Home In A Desired Kitchener Community. Enjoy Over 2000 Sq Ft Of Living Area With A Practical & Spacious Layout. This House Is Bright And Brings In Lots Of Natural Light. Spacious Bedrooms [Fits Queen Beds] Primary Bedroom Fits King Bed + Walk In Closet And An En-Suite Bath. Special Feature Includes Convenient Family room on the 2nd Floor. Modern Open Concept Kitchen With Granite Counter Top, Lots of counter Space and Lots of cabinet Space. 4 Car parking, Two inside the Garage and TWO on driveway. Basement is Unfinished, but can be used as Storage Space. (id:50886)
Sutton Group Realty Systems Inc.
202 - 990 Golf Links Road
Hamilton, Ontario
Meadowlands Two bedroom condo, Ancaster Gardens! Beautiful condo large spacious rooms, 1454 sq ft within walking distance to shopping, restaurants, amenities and Hwy. Great designed floor plan on second floor with one underground parking (#16), two full baths, with a balcony, quiet building with storage locker. (id:50886)
RE/MAX Escarpment Realty Inc.
404 - 108 Garment Street
Kitchener, Ontario
Exceptionally Large 1 Bedroom Condo, Ideally Located in One of the Most Sought After Regions, which Is Not Only Home to World-Class Education But Also Nestled Around Canada's Major & Fast Growing Tech Companies, Making This Location The IT HUB Of Kitchener. This Condo Feels Like It's been Made to Measure, Offering A Spacious Layout With OVER 650 Sq Ft of Living Space Equipped With Modern Technology, State-of-the-Art climate control, A Modern Kitchen With B/I - Efficient ENERGY STAR Appliances, Granite Countertops, High-Ceilings, Gorgeous Finishing With engineered floors + Ceramic Tile Backsplash & Tons Of Natural Light. Top Notch Amenities, High Demand Location, Minutes to Google via Walking Path - Steps To Transit, LRT, ON-LEASH Dog Park, Restaurants, Groceries & Much More. Walk-In Closet in Bedroom - Sep Thermostat Control In Bedroom - Amenities on 5th Floor - TOP NOTCH Amenities, Fitness Centre, Outdoor-Pool, Sports Court, Yoga Studio & Concierge Service. Bramm St. Yards' monthly parking is available through the City of Kitchener for $150.35 +HST per month, subject to availability. (id:50886)
Sutton Group Realty Systems Inc.
349 Wellington Main Street
Prince Edward County, Ontario
Invest in one of Ontario's fastest growing tourist summer destinations. The Lakeside Motel is a beautifully renovated and boutique hotel located on the shores of Lake Ontario in Prince Edward County. Licensed for up to 437 guests, this turn-key destination features 13 thoughtfully designed accommodations, including 11 guest rooms and 2 private cottages, along with 5 newly constructed solid cabanas. Ample parking supports peak-season demand, making it ready for immediate continued success. The property is home to PEC's largest waterfront patio and bar, offering seating for up to 160 guests with breathtaking views of the lake. A 70-foot outdoor pool with its own bar, as well as hot tub, sauna, and fire pits create an elevated guest experience, complemented by a fully equipped outdoor kitchen, service bar, prep kitchen, and dish area. In inclement weather, the enclosed seasonal pool bar and cabana dining area provide functional alternatives. Additional on-site amenities include a food truck, liquor store, giftshop, and rentals for bicycles, kayaks, and canoes. The shoreline has been restored with added water access and dock. Recent upgrades include a new generator, an outdoor sound system, and Porsche EV chargers. Only two hours from Toronto and four hours from Montreal, this is one of PEC's most unique hospitality properties. Financials available upon request. Opportunity to acquire two adjacent properties with potential to expand operations. Includes adjacent property at 351 Wellington Main St, Prince Edward County, K0K 3L0, sold together with 349 Wellington Main St, offering combined frontage of 172.55 ft, total site area of 2.23 acres, and parking of 40 + 12 spaces. Each property is held under separate ownership (see Schedule B), with separate zoning designations (349 Wellington Main St C2, 351 Wellington Main St R1) and combined 2024 taxes of $20,030 (separate assessments). (id:50886)
The Agency
544 Dundas Street E
London East, Ontario
Don't miss the opportunity to own a turn-key low maintenance income generating investment property. Totally renovated, everything is new! Purchase and enjoy positive cash flow!! . 1 Commercial unit with street exposure & parking in front + 3 residential units with a walk out to back yard and parking spots in the rear alley. The commercial unit is roughly 500 sq. ft and has a separate entrance. Residential 2,457 sq. ft., boost large windows, high ceilings . All new vinyl flooring throughout. . Retrofitted to include sump pump with water weeping tile all-around the exterior with new parking as well. Fire-rated separation, new insulation with in-suite laundry in each unit, easily add to your revenue stream with coin operated laundry. New kitchens with quartz countertops along with all new beautiful washrooms. The basement has separate Entrance. (id:50886)
Homelife Silvercity Realty Inc.
44 - 360 Erbsville Road
Waterloo, Ontario
Don't miss your chance to join the sought-after 360 Erbsville community! This Executive-style bungalow condo is vacant and move-in ready before the holidays. Enjoy upgraded flooring, a custom kitchen, and an open living area with walkout to a private deck. With interior access to the garage and all exterior maintenance handled - lawn care, snow removal, roofing, and more - you can truly relax and enjoy a carefree lifestyle. The finished lower level offers a large rec room, home office (or 3rd bedroom), and full bath. Prime Waterloo location close to parks, shopping, and transit - an opportunity not to be missed! (id:50886)
RE/MAX Icon Realty
Century 21 Leading Edge Realty Inc.
2 - 76 Wentworth Street S
Hamilton, Ontario
Welcome to 76 Wentworth Street South, a beautifully updated second-level one-bedroom unit features comfort and convenience in the heart of Hamilton. This bright and inviting apartment features modern finishes throughout, including updated flooring, trim, windows, and doors. The kitchen is equipped with newer cabinets and appliances, providing a clean and functional space for everyday living. The three-piece bathroom is well-maintained, and the unit has plenty of closet space for storage. Enjoy year-round comfort with the efficient inverter heating and cooling system, and added peace of mind with a secure steel door leading to the rear fire escape. Conveniently located close to downtown Hamilton, this apartment is just steps from shopping, restaurants, and public transit, and offers easy access to the highway and GO Stationideal for commuters.Applicants must provide a rental application, credit report, proof of employment, and references. First and last months rent are required. The tenant is responsible for all utilities. This well-kept, move-in-ready unit must be seen to be appreciated (id:50886)
Keller Williams Complete Realty
77 Pond View Gate
Hamilton, Ontario
A great opportunity to own this almost brand new, stunning and spacious corner lot having huge Walk Out Basement offers around 4,000 sq ft of living space. This home features hardwood flooring throughout, a chef's kitchen with high end appliances, marble countertops and a large center island, expansive windows filling the space with natural light, and a cozy family room with coffered ceilings and a gas fireplace. Additionally, the main level includes a spacious office or in-law suite, adding convenience to your lifestyle. The primary bedroom offers a walk-in closet and a beautiful 5-piece ensuite, while three additional bedrooms each come with their own ensuites and walk-in closets. Spacious Media/ Ent lounge on upper floor. Completing this home is a full-sized unspoiled basement, providing endless potential for customization and expansion.Close Proximity To Go Station, Amenities, Highways, School. (id:50886)
Executive Homes Realty Inc.
305 Pine Valley Drive
Kitchener, Ontario
Welcome to this beautifully maintained 5 Bedrooms-4 baths, 2 offices home in Kitchener’s sought-after Doon South neighborhood—just minutes from Conestoga College, the scenic trails of Doon Creek Natural Area, and quick access to Highway 401. From the covered front porch, you’re welcomed into a bright and well-designed main floor that balances open-concept living with defined spaces for family life. The formal living room at the front of the home offers a peaceful spot to unwind, while the separate dining room provides an elegant setting for entertaining. The kitchen features rich cabinetry, granite counters, stainless-steel appliances, a central island, and a stylish backsplash—flowing into a breakfast area overlooking the backyard. A cozy family room with a gas fireplace completes the main level, creating a warm and inviting atmosphere for everyday living. Upstairs, the spacious primary bedroom serves as a relaxing retreat with a walk-in closet and private ensuite bath, while the additional 4 bedrooms are perfect for kids, guests, or a home office. The walk-out lower level opens directly to a stunning backyard oasis designed for relaxation and entertainment. Enjoy the elevated deck with glass railings, multiple seating and dining zones, and a hot tub for year-round enjoyment. Steps lead down to a fully fenced yard featuring an in-ground heated salt water pool, and mature trees offering natural privacy. House has 2 sets of stairs going to up and 2 sets going down. Located close to schools, and trails that wind through this vibrant community, this home offers the perfect blend of comfort, lifestyle, and convenience for the modern family. (id:50886)
RE/MAX Twin City Realty Inc.
35 Southshore Crescent Unit# 311
Hamilton, Ontario
Welcome to Waterfront Trails --- Lakeside Living at Its Finest! Step into this immaculate 1-bedroom condo just steps from the lake. This bright, open-concept unit boasts floor-to-ceiling windows, modern laminate flooring, and an upgraded kitchen complete with quartz counters, a breakfast bar island, and premium stainless steel appliances. Enjoy the outdoors from your 63 sq. ft. private balcony, and appreciate the convenience of underground parking and a secure storage locker. High-end blackout blinds add comfort and privacy. This well-managed lifestyle building offers a host of amenities, including a party room, yoga studio, and an expansive rooftop terrace with comfortable seating and breathtaking lake views. The building also features eco-friendly geothermal heating and cooling, keeping your utility bills low. Located in a peaceful lakefront community, yet close to highways, shopping, and some of Ontario's best wineries, it's the perfect blend of serenity and accessibility. (id:50886)
Sutton Group Innovative Realty Inc.
1557 Goyeau Street
Windsor, Ontario
If your looking for a great addition to your investment portfolio then this duplex is the one. Great location and solid tenants. Two furnaces, two gas meters and two hydro meters. Main floor tenants are long term and therefore great upside to this place. Main floor uses the basement. (id:50886)
Keller Williams Lifestyles Realty
2081b Snow Crescent
Mississauga, Ontario
Welcome to your charming oasis! Step into this freshly renovated, 1-bed suite, with a separate entrance. Bathed in natural light & brimming with cozy vibes, this unit is perfectly designed for the modern young professional or savvy singleton seeking their own space. Nestled away from the hustle & bustle, yet situated in the easily accessible Applewood community (walk to Longos, Shoppers, Gym, LCBO and transit). Picture yourself unwinding in the bright living area or whipping up culinary delights in the sleek kitchen. With separate access from the main house, enjoy ultimate privacy & freedom. Your dreamy retreat awaits! 1 car parking, 25% of utilities/mth. No AC (Portable Unit Ready), W/D ensuite. (id:50886)
Royal LePage Real Estate Associates
1602 - 86 Dundas Street E
Mississauga, Ontario
Exceptionally Designed Corner Suite in Popular Cooksville Area. This spacious 16th floor unit is stylish with thoughtful, clean aesthetics and a creative flair. The open-concept living and dining area flows seamlessly into a modern kitchen equipped with sleek cabinetry and premium finishes. It has a unique and expansive 134 square feet balcony with northwest-facing views, 2 bedrooms, a den, and 2 washrooms. The building has an amazing array of upscale amenities spread over 17,000 square feet for residents to enjoy. This includes access to concierge service, fully equipped gym, art gallery, yoga studio, party room with lounge seating, and an outdoor terrace with seating area. Located not far from the heart of downtown Mississauga, residents have easy access to a rich selection of dining, shopping, schools, health facilities, and entertainment options. Walk to Cooksville Park, Celebration Square, and more to spend some quality down time in nature. Steps to the new Cooksville LRT Station. A quick ride or drive to some great freshwater beaches and walking trails along Lake Ontario. (id:50886)
Real Broker Ontario Ltd.
Basement - 6 Jennifer Court W
Toronto, Ontario
Beautifully walk-out basement apartment with private, separate entrance! This bright and spacious self-contained unit features a modern open-concept layout, a full kitchen, its own laundry, a cozy living/dining area and primary bathroom. Steps to parks and trails on a quiet cul-de-sac in a sought-after ravine setting - spotless and move-in ready! (id:50886)
Keller Williams Referred Urban Realty
70 - 290 Royalton Common
Oakville, Ontario
Prime Location | 3 Bedrooms | 3 Bathrooms | Spacious Layout Welcome to Comfort, Style & Convenience. Move right into this luxurious executive townhouse located in the highly sought-after River Oaks community. Thoughtfully designed and fully furnished, this all-inclusive home is ideal for professionals, relocating families, or anyone seeking a turn-key living experience. Main Living Features Bright & spacious living room with a 65-inch Smart TV Natural gas fireplace for cozy nights in Open-concept dining room with seating for 6 - perfect for hosting Fully equipped kitchen with Eat-up island & 4-person breakfast area Walkout to an oversized private terrace Natural gas BBQ - ready for grilling. Top-floor Primary Suite: Occupies entire upper level Features a Juliette balcony Spa-like ensuite bathroom with: Soaker tub Double vanity Large walk-in shower. Bedrooms 1 & 2 Located on lower level. Convenient in-suite laundry. Front entry home office. 2 Full Bathrooms, 1 powder room for ultimate convenience. All-Inclusive Rental Just bring your suitcase! Full set of linens, towels & bedding. Complete set of kitchen utensils, cookware & small appliances Utilities, Wi-Fi, and TV (optional inclusion) Why You'll Love It Prestigious River Oaks neighborhood Steps to parks, schools, shopping, and major commuter routes Ideal for corporate relocations, interim housing, or long-term stays AAA Tenants. Tenants pays for all utilities including hot water tank rental. (id:50886)
Right At Home Realty
2204 - 400 Webb Drive
Mississauga, Ontario
This stunning 1,275 Sq.Ft (per MPAC) corner unit condo in the heart of downtown Mississauga offers a bright and spacious split 2-bedroom layout plus a solarium/den, perfect for modern living. The open-concept living and dining room features a walkout to a beautiful balcony with incredible views, while the lovely kitchen boasts stainless steel appliances, quartz countertops, undermount sink and a cozy breakfast area. The spacious primary bedroom includes a walk-in closet and a 5-piece ensuite with a separate shower, and the second bedroom offers a double closet with access to a 4-piece bath. Upgraded quartz counters in the baths. With lots of storage, an ensuite laundry with front-loading machines. *** Bonus 2 tandem parking spots that fits 4 cars, plus a locker. *** Residents can enjoy the well-maintained buildings amenities, including a gym, indoor pool, sauna, party room, billiard room, squash and racquetball courts, a tennis court, and beautifully landscaped grounds with plenty of visitor parking. Ideally located steps from Square One, Celebration Square, the library, shopping, transit, entertainment, and major highways, this condo is an absolute must see, with heat, hydro, and water included in the maintenance fees. ** Digitally staged for illustration purposes only.** (id:50886)
Right At Home Realty
694 Cedar Avenue
Burlington, Ontario
Welcome to 694 Cedar Ave, a rare half-acre oasis in Burlingtons coveted Aldershot neighbourhood, just five minutes from downtown and the lake. Custom built in 2009 with over 4,500 sq ft of finished living space (3,300 above grade) and soaring 9 ceilings, this residence combines timeless craftsmanship with modern updates. The park-like grounds feel more like a country retreat than a city lot. A shimmering saltwater pool with safety cover, tiered deck with custom louvered pergola, covered porch with pot lighting, fire pit, and curated landscaping with maples, poplars, redbuds, and evergreens create a setting that is truly exceptional. Inside, the custom Gravelle kitchen with butlers pantry, walk-in pantry, and wine fridge flows into a sun-filled great room with expansive windows overlooking the gardens and pool. Hardwood floors, an elegant dining room, and a versatile main-floor den complement the space, along with a stylish powder room with heated floor. Upstairs, the primary suite offers dual walk-in closets and a brand-new spa-inspired ensuite with freestanding tub, tiled glass shower, towel warmer, double vanity, and heated floor. Three additional bedrooms include one with its own ensuite, while the main bath also features heated floors. The finished lower level extends the living space with 8 ceilings, oversized windows, a cozy gas fireplace, recreation room, guest suite, full bath, and generous storage. Parking is abundant with a paved driveway for up to nine cars, plus both an attached garage and a detached tandem two-car garage with front and back auto doors. This is a rare opportunity: space, privacy, and natural beauty, all in an unbeatable location. (id:50886)
Royal LePage Burloak Real Estate Services
Lease - 6 - 43 Batavia Avenue
Toronto, Ontario
Welcome to your Brand New Never Lived In Urban Oasis. Approximately 1600 sqft, this stunning 3 Bedroom 3 BathroomLaneway House with 1 Parking Spot and private backyard offers the perfect blend of convenience and comfort. Situated just steps away fromthe Stockyards, transit, a variety of restaurants, groceries, and an array of amenities, this location puts everything you need right at yourfingertips. Inside, you'll find a bright and airy living space with modern finishes with a gas stove, tiled floors and high end finishes. The site isprofessionally maintained with garbage removal and common element cleanup. Whether you're commuting to work or exploring the vibrantneighborhood, this unit offers the ideal home base for urban living. Don't miss your chance to experience the best of city living in this primelocation! Steps away from Transit and Shopping. (id:50886)
Homelife New World Realty Inc.
161 Kingsbridge Garden Circle
Mississauga, Ontario
Location , Location ! Welcome to 161 Kingsbridge Garden Circle, a charming, single-owner residence nestled in the heart of Mississauga. This 4BR, 4WR home offers a blend of comfort, functionality, and style. Ideally located just steps from top-rated St. Francis Xavier High School, Two junior schools on walk,the upcoming LRT, convenient bus stops, and with easy access to all major highways, this home is perfectly situated for both commuting and local amenities. Step inside to find a recently remodeled kitchen with modern cabinetry, , and a cozy dining area that's ideal for both everyday meals and family gatherings. The living areas are bright and welcoming, providing ample space for relaxation and entertaining. Upstairs, FOUR generously sized bedrooms await, each offering comfort and flexibility for any family's needs. The fully finished basement Apartment With SEP. Entrance expands the living space, featuring 2 additional bedroom and full bathroom and ample storage perfect for potential Incom. Enjoy a beautifully landscaped backyard with a spacious deck, Built in Gazebo offering a private oasis for outdoor entertaining or quiet evenings at home. Located directly across from Saint Matthews Elementary, in a warm, family-friendly neighborhood, this home is ready for its next owner to make it their own. Don't miss this opportunity to bring your personal touch to a home filled with potential (id:50886)
Executive Homes Realty Inc.
1296 Inglehart Drive
Burlington, Ontario
Welcome to this fully upgraded 4-bedroom detached home located in the highly desirable Tansley Woods neighborhood - perfect for families looking to settle in a vibrant, family-friendly community. Situated on a quiet, child-safe street, this home is just a short walk to parks, the community center, swimming pool, and library. Enjoy nature, forest trails, and all the amenities this sought-after Burlington area has to offer. Step inside to discover a modern open-concept layout with wide-plank engineered hardwood floors throughout. The kitchen is a true showpiece, featuring quartz countertops, stainless steel appliances, a sleek backsplash, and custom cabinetry - perfect for both entertaining and daily living. California shutters add elegance and privacy to window. The concrete driveway with a stylish cement-and-stone mix offers parking for up to four vehicles. In 2023, the homeowner invested $170,000 in high-quality upgrades, including a brand-new furnace, appliances, complete kitchen renovation, all bathrooms, new flooring, and a fully finished basement - ensuring modern comfort and peace of mind. The upper level boasts a spacious primary suite with a walk-in closet and a beautifully updated 4-piece ensuite bathroom. Three additional bedrooms are generously sized and share an upgraded family bathroom. This exceptional location offers quick access to GO Train stations, QEW, 407, IKEA, Costco, and other major amenities. Only a short drive to Mississauga and Oakville, this home delivers the perfect blend of suburban tranquility and city convenience. Don't miss this rare opportunity to own a turnkey home in one of Burlington's most family- friendly communities. (id:50886)
Home Standards Brickstone Realty
973 Logan Drive
Milton, Ontario
Stunning home featuring 4+2 bedrooms and 4+1 bathrooms, with a separate side entrance and over 2,800 sq. ft. of living space in the highly sought-after Cobban neighborhood. This home boasts premium engineered hardwood floors, a fireplace in the Great Room, and a designer chef's kitchen with quartz countertops, a waterfall island, a custom backsplash, high-end tiles, and under-cabinet LED lighting with soft-close features. Stainless steel appliances complete the kitchen. Additional highlights include oak stairs, zebra blinds, and 9-foot smooth ceilings on the main floor. All bedrooms have direct access to a bathroom, with the primary ensuite designed as a spa-style retreat. The third and fourth bathrooms are semi-ensuite, and the home is enhanced with elegant designer light fixtures throughout. (id:50886)
RE/MAX Aboutowne Realty Corp.
1914 Rudolph Court
Severn, Ontario
Welcome to Glen Oak Estates, a stunning new estate subdivision coming in 2026 in Marchmont. Phase 1 is now available for purchase! With only 19 large lots in total, 15 are currently still available. All models are upgraded, featuring 9-foot ceilings on the main level, quartz countertops throughout, engineered hardwood and tile in common areas, and carpet in the bedrooms. Enjoy the comfort of natural gas forced-air heating, elegant stone front skirts, and Bell Fibre or Rogers internet options. Each home includes a double garage, with the option to upgrade to a 3-car garage for $45,000 or expand it further. Any model can be built on any lot, with walkout lots available. This model, "The Northridge," boasts 3 bedrooms, 2 bathrooms, an open-concept great room, a walk in closet, a 4-piece en-suite with a shower, main-floor laundry, and a covered porch. Built by one of the most reputable builders in the area, possession is available after July 2026. Upgrades are available to make your home uniquely yours. Don't miss your chance-make an offer now before these homes are gone! A full package is available upon request. Price includes lot premium. (id:50886)
RE/MAX Right Move
6 Glenecho Drive
Barrie, Ontario
Bright, Spacious & Full of Potential! Welcome to 6 Glenecho Drive, Tucked Away on a Quiet, Family-friendly Street in Barries East End, This All-brick Bungalow Offers Incredible Versatility With 3 Bedrooms on the Main Floor and a Fully Finished Basement With 2 Additional Bedrooms and a Second Bathroom. Whether You're Looking to Plant Roots or Add a Strong Performer to Your Investment Portfolio, This Property Delivers.step Inside to a Functional Layout With an Eat-in Kitchen, Large Living and Dining Area, and Oversized Basement With a Separate Entrance Ideal for Multi-generational Living or Rental Income. The Backyard Backs Directly Onto a Peaceful Neighbourhood Park, Giving You Added Privacy and Green Space to Enjoy. Perfectly Positioned Just Minutes From Georgian College, Rvh, Shopping, Schools, and Major Commuter Routes. Solid Bones, Great Location, and Untapped Potential Make This One a Smart Buy. (id:50886)
RE/MAX Hallmark York Group Realty Ltd.
21 Chestnut Court
Aurora, Ontario
Discover 5 reasons you'll fall in love with this stunning, never-lived-in home in the heart of Aurora! The modern, O-P-E-N C-O-N-C-E-P-T main floor features a sleek kitchen with stainless steel appliances, a spacious C-E-N-T-E-R I-S-L-A-N-D, and an expansive dining area bathed in natural light from floor-to-ceiling windows. The living room flows seamlessly into the kitchen and leads to a P-R-I-V-A-T-E B-A-L-C-O-N-Y with breathtaking, unobstructed P-O-N-D and ravine views. Upstairs, find 3 spacious bedrooms, 2 full bathrooms, and a family room with oversized windows offering tranquil views and N-O R-E-A-R N-E-I-G-H-B-O-U-R-S. The finished basement provides additional living space with massive windows and the potential for an E-X-T-R-A full bathroom. Located just minutes from top-tier amenities, shopping, and easy access to Hwy 404, this prime location offers a perfect blend of convenience and privacy. For outdoor enthusiasts, E-Z G-O-L-F is nearby, and Auroras small-town charm combined with urban conveniences makes it one of Canadas top places to live. Enjoy entertaining or unwinding in style on your own private R-O-O-F-T-O-P T-E-R-R-A-C-E, offering panoramic views of the surrounding landscape. Inside, the home is filled with high-end finishes, including 10' ceilings on the main level, smooth ceilings throughout, and elegant O-A-K V-E-N-E-E-R wood stairs. The luxurious bathrooms, including a master ensuite with a F-R-A-M-E-L-E-S-S G-L-A-S-S shower and freestanding tub, complete this gorgeous home. A must-see! Don't miss the opportunity to own this incredible property in one of Auroras most sought-after locations. VIRTUALLY STAGED (id:50886)
Right At Home Realty
9108 Yonge Street
Richmond Hill, Ontario
Fully Equipped Main Floor Dining Area & Kitchen Space With Gorgeous Patio, Well Established Location. Endless Possibilities For A New Operator! Take Out Restaurant, Includes Basement Prep Kitchen With Walk-In Cooler, Freezer. Licensed For 30 Inside And 15 Out On The Patio. Can Be Easily Converted To Any Concept. Don't Miss This Incredible Opportunity! Great Potential For Family Business! (id:50886)
RE/MAX West Realty Inc.
Bsmnt - 93 Starr Crescent
Aurora, Ontario
Basement one bedrooms, with private four Pcs Ensuite. School, Transportation, Shopping Park, Great family neighborhood, walk to Yonge St. Suitable for a couple. Ready to immediately occupancy.(Landlord and listing agent don't warrant the retrofit status of the basement ) (id:50886)
Royal LePage Your Community Realty
166 Chayna Crescent
Vaughan, Ontario
Welcome to this bright and spacious 3800 sq.ft. of living space perfectly situated in the highly sought-after Thornberry Woods community. This stunning residence boasts a modern open-concept layout enhanced by hardwood flooring on both the main and upper levels, elegant finishes, and an abundance of natural light throughout.The gourmet kitchen features contemporary upgrades and seamless flow into the living and dining areas perfect for both everyday living and entertaining. Enjoy additional living space in the fully finished basement, complete with a nanny suite and laminate flooring, ideal for extended family or guests. Step outside to a large, fully fenced backyard offering privacy and room to relax or entertain.Located just steps to a French Immersion school, and moments from GO Transit, top-rated schools, shopping, parks, and all amenities. (id:50886)
RE/MAX Realtron Rashida Dhalla Realty
B-Ph09 - 50 Upper Mall Way
Vaughan, Ontario
ONE OF A KIND LUXURY PENTHOUSE at the brand new Promenade Park Towers with Direct Access to Promenade Shopping Centre and all amenities nearby. This stunning 2 Bedroom Plus Den penthouse has a wrap around breathtaking city views with a gorgeous balcony overlooking the city skyline. Nearly 1100 square feet of luxury living space, open-concept layout and high-end finishes, including quartzcountertops, stainless steel appliances, European-style cabinets, ceramic & laminate floors throughout and much more. Excellent Building Amenities: 24 Hr Concierge & Security, Half Acre Outdoor Green Roof Terrace, Zen-inspired Exercise Room & Yoga Studio, Party Room, Private Dining Room with Kitchen, Indoor & Outdoor Children's Play Area, Ultra-connected Study Lounge, Cyber Lounge, Sports Lounge, Billiards Room, Media/Game Room, Cards Room, Golf Simulator, Guest Suites & more! Steps to Promenade VIVA Terminal & Rapid Transit, Library, Parks, NatureTrails, Golf & Country Clubs, Community Centre, Schools, Theatres, and all the Conveniences at Promenade Shopping Centre & nearby Plazas(Shops, Restaurants, Supermarkets, Entertainments, etc.). Easy access to highways (Hwys 407, 7, 400, 404, 401). Connected Modern Living At Its Best! (id:50886)
Pma Brethour Real Estate Corporation Inc.
62 Evelyn Avenue
Georgina, Ontario
*DOUBLE LOT* Custom Built Cape Cod Style Home On A Quiet, Tree-Lined Street Just Minutes From Shopping, Schools, And Town! Nestled On A Beautiful Double Lot (109Ft X 134Ft), This Solid Brick Home Offers Space, Charm, And Endless Potential. Set Back From The Road With Perfect Southern Exposure-Ideal For Gardens, You'll Love The Privacy And Natural Surroundings Overlooking Green Space. Step Inside To A Warm And Inviting Layout With Room For The Whole Family. Featuring A Spacious Living Room With Laminate Floors, A Formal Dining Room Overlooking The Backyard, And A Bright Eat-In Kitchen With Walkout To An Expansive Entertainment Deck. Enjoy Summer Evenings On The Covered Rear Deck Complete With Deck Lighting And Gas Line For BBQ, A True Backyard Oasis! Main Level Features A Games Room W/Wet Bar & Pine Wainscotting, A Bonus Family Room/Den W/French Doors, & A Convenient 2 Piece Bath. Upstairs Boasts Three Generous Bedrooms Including A Large Primary Suite With And 3 Piece Ensuite Bath, Walk-In Closet & A Second Closet. The Full Basement Includes A Large 4th Bedroom & The Recreation Area Is A Blank Canvas Awaiting Your Finishing Touches To Suit Your Style & Design! Additional Highlights Include A Freshly Painted Interior, New Front And Patio Door, Interlock Walkway With Stone Steps, Partially Fenced Yard, And Surrounded By Mature Trees - Including A Pear Tree. The Insulated Double Garage/Workshop Offers 10' Ceilings, Finished Walls, And Automatic Door Opener, Perfect For Hobbyists Or Extra Storage. Enjoy Modern Comforts Like A Lennox Natural Gas Furnace, Central Air, Central Vac, 200 Amp Electrical, And An Active Well For Outdoor Use & Municipally Serviced Inside. Roof Approx. 5 Years New ($14,000). Massive Driveway With Ample Parking. Conveniently Located On A Public Transit And School Bus Route-Close To Town, Shops, Highways, And Nature Trails. This Spacious Home Offers Character, Comfort, And Room To Grow, This One Truly Has It All & Is Glowing With Potential!! (id:50886)
RE/MAX All-Stars Realty Inc.
665 7th Street E
Owen Sound, Ontario
Welcome to 665 7th Street East, Owen Sound - a charming five-bedroom, two-bath bungalow perfectly situated on a quiet dead-end street with excellent proximity to parks, trails, and the recreation centre. Set on a deep 132-foot lot backing onto a ravine, this well-maintained property offers privacy, mature trees, and lovely landscaping that enhances its curb appeal. The home, built in 1985, features a combination of brick and vinyl siding, a single-car garage with an insulated door and built-in storage, a concrete driveway with parking for two, and a welcoming covered porch. The backyard is partially fenced and ideal for outdoor enjoyment, complete with a gazebo, shed, fire pit, and stone patio area. Inside, the main level features a bright living and dining area-perfect for entertaining-plus a spacious kitchen with an eating nook and ample cabinetry. There are three bedrooms on the main level and two additional bedrooms on the lower level, along with a large family room highlighted by a free-standing natural gas fireplace and a convenient kitchenette. Updates include 200-amp electrical service, vinyl/laminate flooring, a newer hot water tank, and a heat pump/split system in the living room. A wonderful opportunity for retirees, families, or first-time buyers looking for comfort, functionality, and a peaceful setting close to all amenities. (id:50886)
Royal LePage D C Johnston Realty
63 Wismer Avenue
Barrie, Ontario
MOVE-IN READY 6-BEDROOM BEAUTY WITH 3500+ SQ FT OF LUXURY IN WEST BARRIE! Discover this stunning home set in a peaceful, west Barrie neighbourhood, offering a lifestyle of comfort and style for the whole family. Set on a prime corner lot with a spacious front yard, manicured landscaping, and mature trees, this home invites you to embrace a nature-inspired lifestyle, with protected green space, the Nine Mile Portage Heritage Trail, and Sandy Hollow Disc Golf Course all nearby. Stroll to local parks and top-rated schools, with easy access to Highway 400 and a quick drive to downtown Barrie’s vibrant waterfront, shops, restaurants, and Centennial Beach. Snow Valley Ski Resort is just 10 minutes away, providing year-round recreation at your doorstep. Inside, find over 2700 square feet of beautifully finished above grade living space, plus a fully finished lower level, offering room for families of all sizes. The expansive living room is filled with natural light from oversized windows and features a cozy fireplace with contemporary stonework. An office, powder room, and open concept kitchen and dining area make the main floor ideal for modern living. Walkout to the private, fully fenced backyard oasis and relax on the elegant patio surrounded by lush gardens and green space, perfect for entertaining. A family room between the main and upper levels boasts a second fireplace and generous gathering space. Upstairs, you’ll find four spacious bedrooms, including a primary suite with a striking statement wall, walk-in closet, and spa-like ensuite. An additional 5-piece bathroom ensures comfort for family and guests. The finished lower level boasts a versatile rec room, cold storage, a stylish 4-piece bathroom with a glass-enclosed shower and dual vanities, plus two large bedrooms ideal for guests, multi-generational living, or growing families. Impeccably maintained and move-in ready, this #HomeToStay promises a lifestyle of comfort, connection, and endless possibilities. (id:50886)
RE/MAX Hallmark Peggy Hill Group Realty Brokerage
303 - 19 Woodlawn Road E
Guelph, Ontario
In real estate, we often talk about "The Great Wealth Transfer"... Across Guelph, were seeing families making big transitions: moms, dads, widows, widowers, and grandparents choosing to downsize, retire, and settle into the safety and sanctuary this wonderful city provides - close to their families and all the amenities they need. That's where this rare 3-bedroom condominium comes in! Units like this don't come up often in Guelph, and its an excellent option for those looking to downsize without sacrificing space. With plenty of room, its ideal for welcoming overnight caregivers if needed, or simply for having family come to stay. Inside, you'll find hardwood floors, an updated kitchen, and secured parking. Step outside and you're within walking distance to Walmart and other shops, as well as Riverside Park with its trails, gardens, and city-wide cultural events. Between 2020 and 2025, Guelphs senior population grew by nearly 50%, a reflection of just how attractive this city has become for retirement and family-focused living. 30319 Woodlawn is right at the heart of that story! So go ahead, move your mom (or dad!) into this building... They'll thank you!!! ;) (id:50886)
Coldwell Banker Neumann Real Estate
1910 Cole Hill Road
Kingston, Ontario
WOW, WOW, WOW!!! So much more than just a home! This Custom Built Executive Property on 2.5 acres with 4730SQ' of finished living space just 2 minutes from the 401 features a PROFESSIONAL OFFICE with 3 private offices, washroom, reception area, loads of parking and separate entrance out back, a full size IN-LAW SUITE for AIRBNB with licence or for family as is, with parking and private entrance, a large shop under the garage with separate entrance, a fully wheelchair accessible main floor loaded with luxury, including an indoor swim spa and hot tub, a gorgeous kitchen with high end appliances, granite countertops, access to dreamy sunroom with spectacular views of private greenspace and backyard oasis, a triple sided gas fireplace in the living room with custom bar area for hosting, 2 bedrooms, 1.5 bathrooms, tv room and laundry on the main floor plus another bonus room, additional bedroom and massive master bedroom with walk-in closet plus additional closets, ensuite with separate shower and oversized tub on the second floor, and SO much more!! Truly a RARE FIND! Don't Miss Out!!! (id:50886)
RE/MAX Finest Realty Inc.
1910 Cole Hill Road
Kingston, Ontario
WOW, WOW, WOW!!! So much more than just a home! This Custom Built Executive Property on 2.5 acres just 2 minutes from the 401 features a PROFESSIONAL OFFICE with 3 private rooms, washroom, reception area, loads of parking and separate entrance out back, a full size IN-LAW SUITE with parking and private entrance for family or income, a large shop under the garage with separate entrance, a fully wheelchair accessible main floor loaded with luxury, including an indoor swim spa and hot tub, a gorgeous kitchen with high end appliances, granite countertops, access to dreamy sunroom with spectacular views of private greenspace and backyard oasis, a triple sided gas fireplace in the living room with custom bar area for hosting, 2 bedrooms, 1.5 bathrooms, tv room and laundry on the main floor plus another bonus room, additional bedroom and massive master bedroom with walk-in closet plus additional closets, ensuite with separate shower and oversized tub on the second floor, and SO much more!! Truly a RARE FIND! Don't Miss Out!!! (id:50886)
RE/MAX Finest Realty Inc.
125 Lake Drive
West Grey, Ontario
Tired of your livelihood being in someone else's hands? Welcome to this charming home with a turn-key dog boarding facility, barn with 5 box stalls, tack room, hay storage and a small drive shed, all nestled on over 6 acres of picturesque land including a once registered apple orchard. The orchard walking trail is located behind the fenced-in yard at the house, go through the wooden gate and the orchard goes straight back to concession 6. Zoned specifically to operate a kennel, there is a 15-kennel (ample room to expand and add more kennels) dog boarding facility with a fenced-in run, previously operated as the highly regarded Day Away Pets for 17 successful years, with over 120 loyal clients. The present average rate at comparable facilities is approximately $40/day and the Sellers at the time of operating their facility were mostly at full capacity 7 days a week. The Sellers will happily spread the word to their former clients to assist in the launching of your business (their phone is still ringing with requests). The home itself exudes charm and warmth, with 3 bedrooms and 2 full bathrooms, a sun-filled country kitchen with views overlooking your pastures and a finished lower level with a walkout, providing even more living space. The rustic design and original features of this wartime home have been lovingly maintained, while the updated conveniences offer the best of both worlds. For animal lovers, the property offers an ideal home for your horses, livestock, and other small farm animals. Whether you're enjoying a morning coffee on the wrap around deck, tending to your animals, or simply walking through your own private paradise surrounded by apple trees, the possibilities are endless. Also perfectly suited for a Sniff Spot (google Sniff Spot) location to generate a more passive income . Just minutes from Markdale's many amenities, the new hospital, schools, hiking trails, rivers and lakes. Furnace -2022, Roof-2013, Septic Inspected & Pumped -2024 (id:50886)
Exp Realty
Pt Lt 20 Concession 4 Road
Puslinch, Ontario
The rural retreat you have been dreaming of awaits you with this fine offering; 1.12 acres with easy access to the 401 and only minutes from Cambridge or Guelph, making it the perfect spot to build your dream home with the serenity of country living, yet be close to schools, shopping and activity centres for the kids. Come see this beautiful building site, and bring your dream home Blue Prints. (id:50886)
Royal LePage Royal City Realty
20b Leafield Street
Toronto, Ontario
Welcome to your dream home! This stunning, 4 bedroom, 5 bathroom open-concept residence is filled with an abundance of natural light, creating a warm and inviting atmosphere throughout. Modern finishes, including hardwood floors, granite countertops, crown moulding and wainscoting adorned accent walls create a luxurious feeling as you walk through the home. Meticulously maintained by its original owners for the past five years, this home shows pride of ownership at every turn. The backyard has a brand new deck with ample room to lounge and dine, with a privacy screen for the perfect entertainment space. Enjoy the ultimate in convenience with a prime location just minutes from three major highways, making your commute a breeze. You'll also be just a short drive from two of the city's premier shopping destinations, Scarborough Town Centre and Fairview Mall, offering endless options for dining, entertainment, and retail therapy. Perfect for families, this home is situated in a vibrant community with beautiful parks and numerous schools just a short walk or drive away. Don't miss this opportunity to own a nearly-new home in an unbeatable location. (id:50886)
Right At Home Realty
4 Clover Court
Kawartha Lakes, Ontario
YOUR FOUR-SEASON TICKET TO LAKE LIFE WITH 140 FT OF SHORELINE ON 1.61 ACRES! Imagine mornings with coffee on your balcony as loons call across the water, afternoons spent reeling in smallmouth bass or cruising the lake by pontoon, and evenings gathered around the fire pit beneath a canopy of stars. This incredible year-round home or cottage on Crego Lake offers 140 ft of private sandy shoreline, a lush forest backdrop, and access to 600 acres of nearby wilderness trails for hiking and cross-country skiing. Set on a 1.61-acre lot along a privately maintained road, this four-season retreat is surrounded by moose, deer, and total peace, yet just 10 minutes from daily essentials in Kinmount and under 25 minutes to shopping and a hospital in Minden. Over 3,500 finished sq ft are filled with natural light, five skylights, expansive windows, two wood stoves, pot lights, and a bright open layout. The functional kitchen features dark-toned cabinetry with some glass fronts, stainless steel appliances, subway tile backsplash, and a breakfast bar ledge, while the lakeview living and dining area offers two walkouts to a balcony. A three-season sunroom with wraparound windows adds a quiet spot to soak in the views. With seven bedrooms in total, including a spacious primary suite with a walk-in closet, private balcony, and 3-piece ensuite, plus a main floor bedroom with a 4-piece ensuite and another second-floor suite with its own ensuite and walk-in closet, there's room for everyone! The partially finished walkout basement includes a rec room with a bar area, wood stove, ample games space, and two sets of double garden doors. Two laundry areas are conveniently located on the main and second levels. A 10x16 workshop, 6x8 shed, oversized two-car garage, and parking for 8+ vehicles add functionality to the fun. Whether it's your weekend escape or your forever #HomeToStay, this is where cannonballs, campfires, and cozy nights set the stage for a lifetime of memories made by the lake! (id:50886)
RE/MAX Hallmark Peggy Hill Group Realty Brokerage
50 - 1377 Shankel Road
Oshawa, Ontario
This spacious 1,781 sq. ft. home features a large balcony and a modern, open-concept layout filled with natural light. It offers 3 generous-sized bedrooms, including a luxurious primary suite with a 3-piece ensuite and walk-in closet. The upgraded kitchen boasts stainless steel appliances, a center island, and a walkout to the balcony from the breakfast area- perfect for entertaining or relaxing outdoors. Located directly across from College Park Elementary School and just a 7-minute walk to Kingsway College. Surrounded by great amenities including Kettering Park, shopping, restaurants, bus stops, and the GO Station. Conveniently just 7 minutes from Hwy 401 and Hwy 418, with easy access to Hwy 407 and other major routes. 4 Car Parkings and many upgrades upto 35K. (id:50886)
Executive Homes Realty Inc.
Century 21 Premium Realty
1925 Pine Grove Avenue
Pickering, Ontario
Meticulously Maintained Move-In Ready Home. High Quality Roof (2017) with Solar Panel which produces around $2700 Net Income a year. Lots Of Natural Sunlight which helps lots of plants flourish indoors. Backyard and front yard are full of flowers. Wood Floor thourghout. Spacious Backyard With Deck And Privacy. Energy Efficient Windows. All Elfs And Window Coverings Incl. Water Heater Owned. Cvac. Lots of Upgrades: Hardwood Floor/Washrooms/CAC/California Shutters/Lights/Landscaping and etc. Mins To Schools,401,407,Public Transit And Rouge National Park.Ensuite Bathroom in the master bedroom. (id:50886)
Homelife Landmark Realty Inc.

