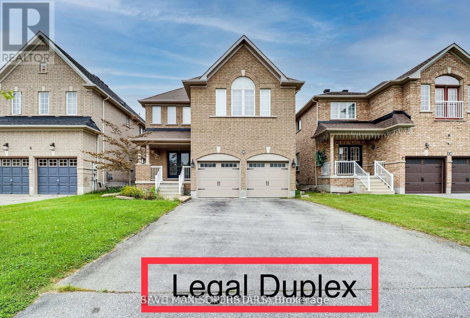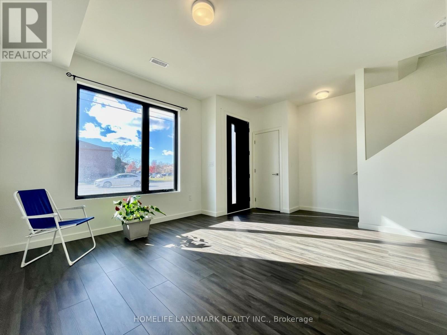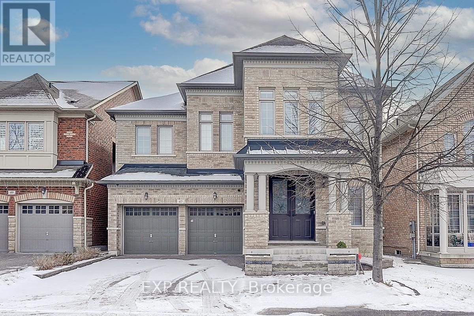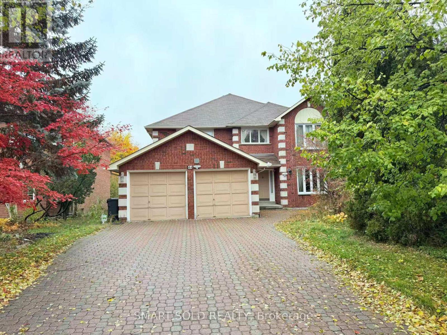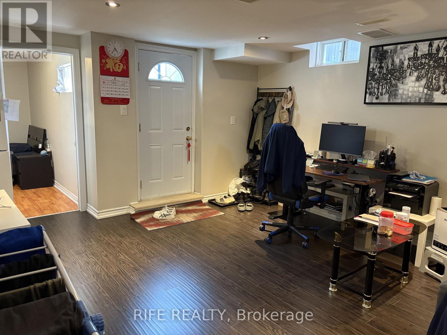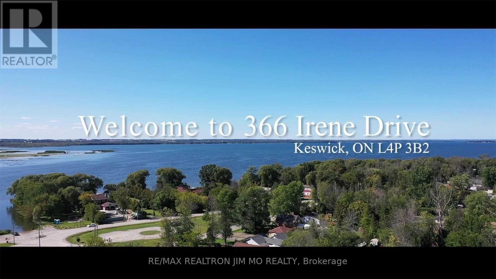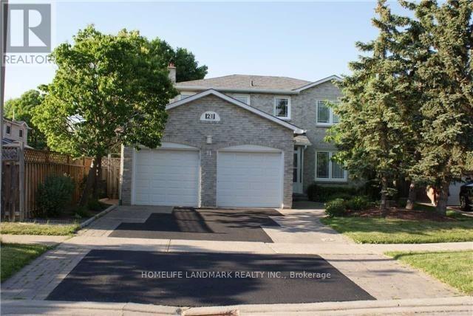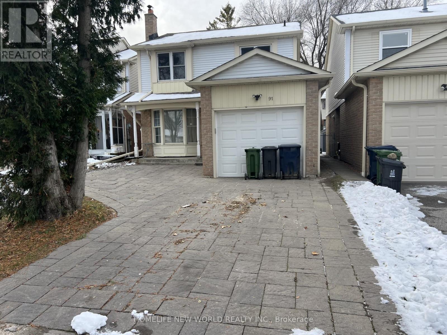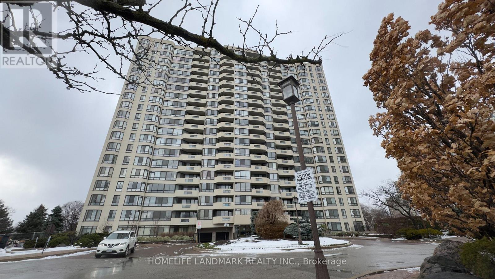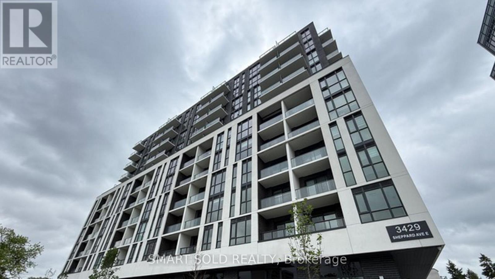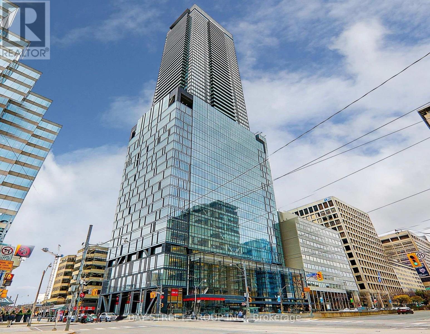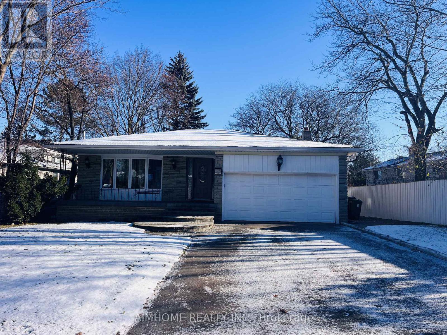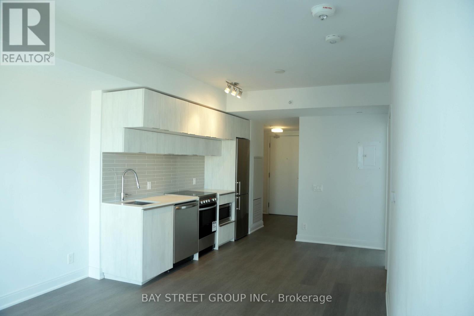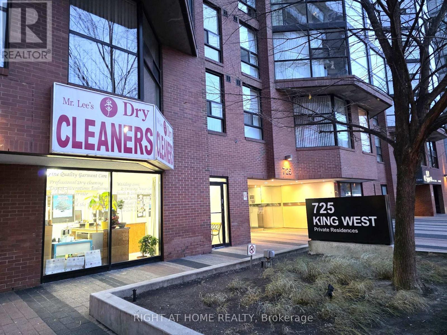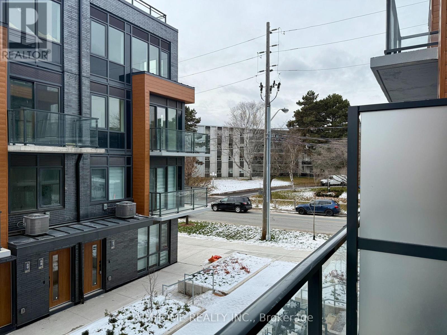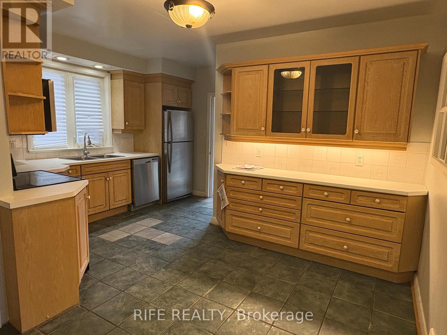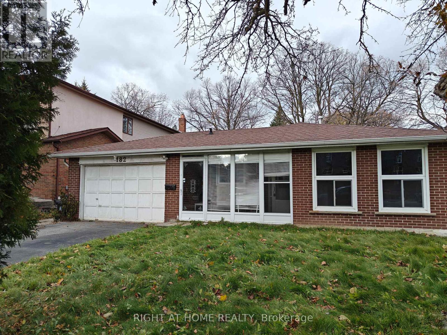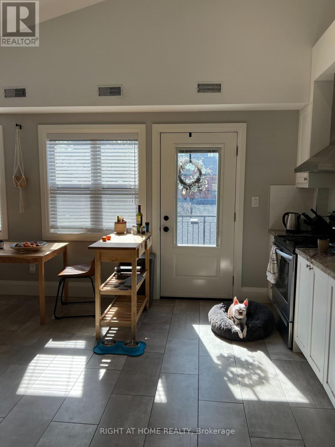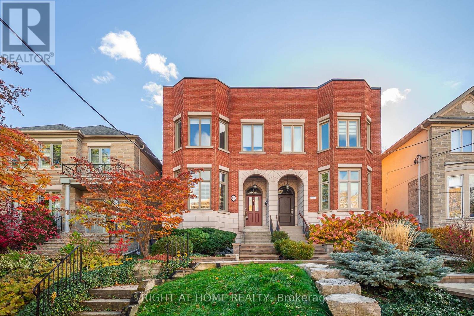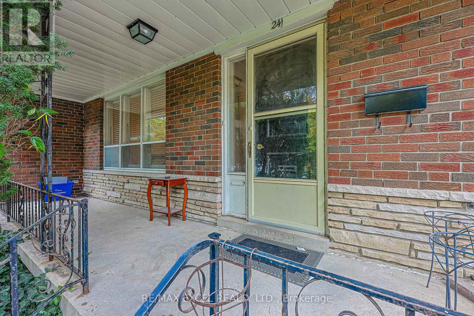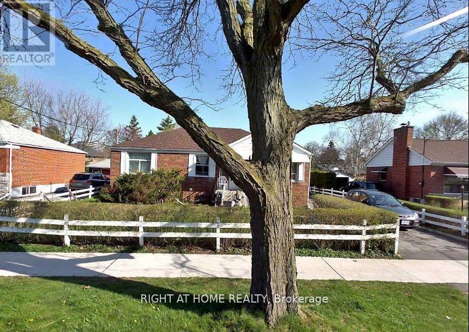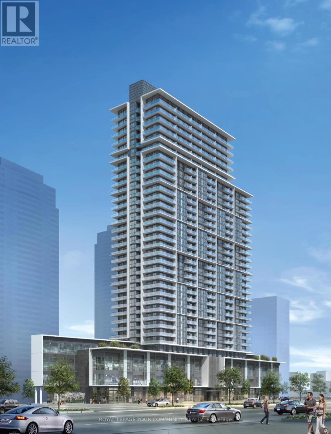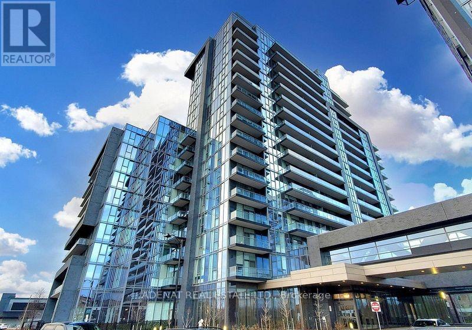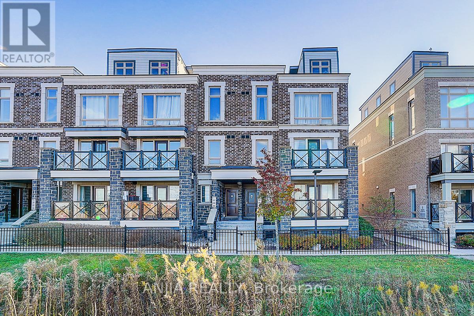Lower - 8 Charlemagne Avenue
Barrie, Ontario
Bright & Spacious Lower Level Apartment Awaiting The Right Tenants To Call It Home! Perfectly Located Just Steps To Hyde Park, Trails & Great Schools, This Space Is Well Lit, Clean & Airy-Not Your Typical Basement Apartment. Arrive Through Your Own Private Entrance Into Spacious Foyer W/ Closet. Large, Modern Kitchen W/ Plenty Of Cupboard Space Open To Living Room, Allowing For Easy Entertaining. Private Laundry Room And Tons Of Storage. Quality Laminate Throughout. 1Parking Space only. Short Drive To Go Station, & Hwy 400! Extras: A++ Tenants Pls. Submit Rental App, Work, & Landlord References. Employment Letter & Pay Stubs. **This Is A Smoke & Pet Free Home!** Photos From Previous Listing, Taken Prior To Tenant Occupancy. No pets, No Smoking. Tenant to pay key deposit $150, Arrange Tenant Insurance & own Internet. Tenant to pay 35% of Utilities Bills (id:50886)
Realty One Group Delta
29 Rainwater Lane
Barrie, Ontario
** Taxes are not yet assessed. Step into this beautifully built, less-than-one-year-old freehold townhome, offering the perfect blend of style, comfort, and convenience. Situated in a family-friendly neighbourhood, this home boasts a bright and spacious open-concept layout with modern finishes throughout. 1601 Sq ft. 3 bedrooms, 2.5 bath. Net Zero Ready And Energy-star Certified, Every Part Of Your Urban Townhome Will Work Together To Provide Consistent Temperatures, Prevent Drafts, Better Indoor Air To Reduce Dust & Allergens. From High-efficiency Fibreglass Windows & Doors To Exterior Insulation & Air Sealing For Optimal Energy Efficiency. Exceptional Airtightness To Save You Money On Monthly Utilities. Highlights include: Functional 3-bedroom layout with generous closet space. Stylish kitchen with built-in appliances, breakfast bar, and ample cabinetry. Open-concept living and dining area with walkout to a private balcony featuring sleek glass railings that maximize natural light and provide unobstructed views. Primary bedroom with ensuite, large windows for plenty of natural light, his & hers closets. Attached garage with inside entry and private driveway. The ground level offers a large flexible space that can serve as a private home office, guest suite, or extra bedroom, plus a storage room with bathroom rough-in for future possibilities. Enjoy Living In A Value-oriented, Family Friendly Community Connected By Shared Amenities Such As A Summer Pickle Ball Court, Winter Ice Rink, Outdoor Fitness Equipment & A Park That Encourages Connection. Prime location close to schools, parks, shopping, GO Transit, and Highway 400 - ideal for commuters and growing families alike. Standard size washer/dryer. POTL fee $349.56 covers cable, internet, snow removal, grass cutting, garbage removal and geothermal recovery fee . Owner pays water bill, hydro bill and geothermal HVAC monthly service fee of $74.13 (for heating & cooling) through Enbridge Sustain. (id:50886)
Homelife Landmark Realty Inc.
47 Foshan Avenue
Markham, Ontario
Stunning 4+1 Bedroom Home in Prestigious Upper Unionville!Beautifully maintained home offering over 3,000 sq.ft of living space with 9 ft ceilings on the main floor. Features an upgraded kitchen with granite countertops and stainless steel appliances, a professional deck, and a fully interlocked backyard perfect for family enjoyment.The spacious primary bedroom includes a large den ideal for office or nursery, along with a luxurious 5-pc ensuite. The finished basement with a separate entrance provides excellent potential for extended family or rental income.Located in a highly sought-after community, close to parks, top-ranked schools, public transit, shopping plazas, Markville Mall, and minutes to Hwy 404 & 407. A wonderful home for families seeking comfort and convenience! (id:50886)
Exp Realty
44 Castleridge Drive
Richmond Hill, Ontario
Premium Ravine Lot, Finished Walk-Out Basement, Fully Upgraded Interior, And Exceptional Layout In The Prestigious Doncrest Community. Welcome To This Beautifully Maintained Detached Residence Situated On A Premium Lot Backing On Ravine, Offering Rare Privacy And Natural Views. This Bright And Spacious Home Features A Grand Double-Height Foyer, Sun-Filled Living And Dining Areas, And A Warm Family Room With Wood-Burning Fireplace, Ideal For Both Relaxed Living And Entertaining. Recently Enhanced With A Brand New Kitchen, Smooth Ceilings And Fresh Full-House Paint, The Home Presents A Modern And Move-In Ready Appeal Throughout. The Upper Level Offers Four Generously Sized Bedrooms And Three Bathrooms, Including A Spacious Primary Suite With Ensuite And Walk-In Closet. The Finished Walk-Out Basement Includes A Full Kitchen, One Bedroom And One Washroom With One Sauna Room, Perfect For An In-Law Suite Or Rental Income Potential. Main Floor Laundry With Direct Garage Access Adds Everyday Convenience. Located Within Highly Desirable School Catchments Including Christ The King CES, Adrienne Clarkson PS (French Immersion) And St. Robert CHS (IB Program), With Easy Access To David Hamilton Park, Ed Sackfield Arena, Hwy 7, 16th Ave, 404 And 407, As Well As Shopping, Dining And Essential Amenities Along Highway 7. A Rare Opportunity To Own A Versatile Family Home In One Of Richmond Hill's Most Sought-After Neighbourhoods. (id:50886)
Smart Sold Realty
Lower Unit - 21 Boxhill Road
Markham, Ontario
Welcome to 21 Boxhill Rd (Lower Unit) a beautifully maintained, private basement suite with a separate entrance, located in a quiet, family-friendly neighborhood. This bright and spacious unit features all hardwood flooring throughout, a generous 1 bedroom + 1 living area, and a well-kept private kitchen and bathroom for your exclusive use. Plenty of above-grade windows providing excellent natural light throughout. Enjoy the convenience of one dedicated parking spot included, and benefit from the prime location close to schools, parks, shopping, and public transit. (id:50886)
Rife Realty
366 Irene Drive
Georgina, Ontario
Welcome to 366 Irene Dr. This admirable, cottage-style, bungalow sits on a huge 66.66 x 180 feet lot. Just a short walk away from Lake Simcoe, you can easily enjoy numerous waterfront activities. Sunlight pours into the house from the south, giving it plenty of natural light. The inside of the house is inviting, with cedar ceilings and laminate floors that add a modern yet cozy feel. The updated kitchen and bathroom gives them a fresh and modern look and bathroom features a marble vanity with his/her sinks. Newer S/S Flat-top Stove was installed in 2022. The house features French doors that lead out to a large, private backyard. Here, you can relax on the wooden deck or enjoy the above ground pool. Close to Highway 404, groceries, banks, and restaurants, and other amenities. This beautiful house near the lake offers comfort and peace and is ready for you to enjoy. Don't miss chance to call it your home! (id:50886)
RE/MAX Realtron Jim Mo Realty
Lower - 21 Marsh Street
Richmond Hill, Ontario
Bright & Spacious 1 Bedroom, 2 Bath And 1 Parking Detached Home In North Richvale. Open Concept Full Renovations Throughout, Morden Kitchen W/Stainless Steel Appliances. Large Living And Dining Area With Separate Entrance. Close To Library, Shoppings, Restaurants, Supermarkets, Parks, Schools And Hospital (id:50886)
Homelife Landmark Realty Inc.
91 Campania Crescent
Toronto, Ontario
Excellent Location In Scarborough in Milliken Community! Detached brick W/3 Bedrooms & 4 Bathrooms & single garage w/double driveway parkings ~1200sf! East facing w/lot of sunlight! Ensuite Laundry! Close To Milliken Public School (JK - 8) & Albert Campbell Collegiate Institute (9 - 12), TTC, Port Royal Park, Maxum 1, China City Shopping Mall, Pacific Mall, Asia Food Mart Supermarket, Home & Garden RONA, Starbucks, restaurants, & Hwy 401! Move-In-Condition! (id:50886)
Homelife New World Realty Inc.
603 - 225 Bamburgh Circle
Toronto, Ontario
This "Trilium" condo by Tridel At Bamburgh Circle - Steeles & Warden, owner spent $$$ to renovate this unit a beautiful luxury 1644 Sf Huge 2+1 Corner Unit (Den Can Be Converted As 3rd Br) must be your dream home. Living at Trillium gives access to many amenities, indoor and outdoor pool, fitness /gym/exercise room, recreation facilities( party room, squash/tennis racquet courts) , steps to Supermarket, Restaurants, Shopping, public transit, and Communities Centre, Schools & Library...Plus . Condo Fee Cover All utilities &Cable. (id:50886)
Homelife Landmark Realty Inc.
B720 - 3429 Sheppard Avenue E
Toronto, Ontario
Originally Intended For Self - Use, This Brand NEW Suite Features Several Premium Upgrades, Including Enhanced Flooring, A Double-Door Stainless Steel Refrigerator, An Upgraded Stove, And High-Quality Bathroom Tiles. The Bedroom Faces South With Abundant Natural Sunlight Throughout The Day, And With No Unit Above, The Home Offers Exceptional Peace And Quiet.Welcome To The Garden Series-Where Modern Living Meets Ultimate Convenience. This Brand-New 1-Bedroom, 1-Bathroom Suite Boasts A Bright, Functional Layout With An Open-Concept Living And Dining Area That Flows Seamlessly Onto A Large Private Balcony. The Modern Kitchen Is Equipped With Brand-New Stainless Steel Appliances And Stylish Finishes, While The Bedroom Features A Large Closet. A Sleek 4-Piece Bathroom And In-Suite Laundry Further Elevate The Comfort And Practicality Of This Thoughtfully Designed Home. Located In The Heart Of Scarborough At Sheppard Ave E & Warden, You'll Enjoy Unbeatable Access To TTC Transit, Highways 401/404, Agincourt GO Station, Fairview Mall, Parks, Schools, And Everyday Amenities. It's An Excellent Choice For Centennial College Or Seneca College Students And Young Professionals. (id:50886)
Smart Sold Realty
4712 - 488 University Avenue
Toronto, Ontario
Welcome to the 5 star luxury Condo. Direct Access to Subway! Beautiful 1+1 Unit, Over 600Sqf with massive balcony. Open Concept Layout, Modern Kitchen With High End Appliances, Laminated F1o0r All Through, Unobstructed West View. Free 5 star gym membership at Skyclub. Close To U Of I, TMU, Hospitals And Shops... (id:50886)
Bay Street Group Inc.
Lower - 661 Conacher Drive E
Toronto, Ontario
Welcome to this bright, spacious fully furnished Large one bedroom apartmentnest nestled in a prime North York quite peaceful neighbourhood , this Ground floor home offer you a bright open concept layout with direct access to beautiful backyard . Living room Large bay window bring the morning sunshine . Enjoy the morden tastefull decor with private separate entrance . the ensuit laundry and all of the furnishings bring you super convience . TTC, Shopping , supermarkt , resturant just steps away. easy access to hyw 401 and Yonge st. this lovely one bedroom partment unit perfect for a professional or couple those like quiet living place . one parking include in , share 30% all utilities cost with owner. (id:50886)
Aimhome Realty Inc.
2711 - 181 Dundas Street E
Toronto, Ontario
Welcome to this modern 2-bedroom condo. Located At The Corner Of Dundas & Jarvis. Steps To Ryerson University, Eaton Centre, Subway Station, Restaurants, Groceries, George Brown College.Shared kitchen, living room, bathroom and utilities. (id:50886)
Bay Street Group Inc.
5 - 725 King Street W
Toronto, Ontario
Profitable Dry Cleaning Business for Sale in Downtown Toronto, Located on a busy street surrounded by high-density condos and retail stores, this dry cleaning business has a loyal customer base and steady foot traffic, Weekly Sales: $6,000 - $6,500, Rent: $4,850/month, Lease: 3+5 years remaining, Operating Hours: 6 days a week, short hours 9-6:30pm, Monthly Net Income over $14,000, Low Capital Investment: Easy to run and highly profitable, This is a rare opportunity for a low-investment, high-return business. (id:50886)
Right At Home Realty
141 - 69 Curlew Drive
Toronto, Ontario
Brand new modern townhouse with desirable south exposure, flooded with natural light. Conveniently located just 3 minutes from the highway, this thoughtfully designed home offers a practical layout with living and dining areas on the main floor and bedrooms on the second level. The main floor features 9' ceilings, floor-to-ceiling windows, integrated appliances, a smart doorbell, an Ecobee thermostat connected to your phone, and extra storage under the stairs. Upstairs, two generously sized bedrooms each enjoy a full private bathroom. Includes underground parking with direct ground-level access. Experience hassle-free living in one of the most convenient locations in the Parkwoods neighbourhood. (id:50886)
Aimhome Realty Inc.
67 Munro Boulevard
Toronto, Ontario
Welcome to this beautifully maintained bungalow nestled among multi-million dollar homes in one of Torontos most sought-after communities. Featuring 3 spacious bedrooms and a fully finished basement, this rare offering provides the perfect blend of comfort and functionality ideal for families looking to grow. Enjoy a lush, tree-lined backyard that offers a private oasis for both outdoor entertaining and children's play. Located within close proximity to some of the citys top-ranked schools, including Crescent School, Toronto French School, Havergal College, Bayview Glen, Owen Public School, Dunlace Public School, and York Mills Collegiate Institute. (id:50886)
Rife Realty
182 Mcnicoll Avenue
Toronto, Ontario
Cheerful home located in Prime North York neighborhood where near the brand schools: Hillmount Public School (JK - 5); A Y Jackson Secondary School (9 - 12); Highland Middle School. Detached property in split levels floor plan which is perfect for family home and a potential rental unit in basement with its own separate side entrance. Solid all brick home with 3 bedrooms on upper floor + The self-contained unit in basement has 2 bedrooms, 3pc bathroom and 1 kitchen. The subject property is only 950M away from the Seneca Polytechnic Newnham Campus, or 6 houses away from the TTC buses on Don Mills Road - easy access to Don Mills Station at Fairview Mall. This lovely home is modernized with 3/4" hardwood floor, modern kitchen with granite counter, led ceiling lights, thermal windows, etc. Double driveway for 4 vehicles + a double garage. Premium lot size in North York location. (id:50886)
Right At Home Realty
Unit 3 - 158 Lisgar Street
Toronto, Ontario
Newly renovated, self-contained 2-bedroom apartment at 158 Lisgar St (Dovercourt Village, Ossington + Queen). Sun-filled open-concept living/dining with a dramatic vaulted/angled ceiling (one section higher), pot lights, large windows with blinds, and large-format tile flooring. Modern kitchen with white shaker cabinets, subway tile backsplash, stone counters, stainless steel range, and chimney hood, plus walk-out to a private patio/terrace with open city views. Updated 4-piece bath with window and glass shower. In-suite laundry and A/C. Steps to TTC, groceries, and local restaurants/cafes. Unfurnished. No parking. Tenant pays gas, hydro, internet, and tenant insurance. (id:50886)
Right At Home Realty
161 Cranbrooke Avenue
Toronto, Ontario
Gorgeous Home In The John Wanless P.S Area Features:Over 2400 Sqft Of Living Space, Gourmet Eat-In Kit W/Bay Window, Granite counter top, Hardwood Flrs, Soaring Ceilings, Skylights,Open Concept Dining/Living With W/O To Deck Perfect For Entertaining, Large Sun Filled Master Bdrm W/5Pc Ensuite & His/Her Closets,Finished Basement W/4th Bdrm, Extremely High Ceilings, Rec Room W/Walkout To Yard.Close To Parks,Yonge St,Schools,Shopping,Etc (id:50886)
Right At Home Realty
Main Fl - 241 Burnett Avenue W
Toronto, Ontario
Wonderful 3 Bedroom In A High Demand Area Of Yonge & Sheppard. Bright And Spacious With A Large State of the Art Skylight In The Kitchen Bringing Lots Of Natural Lighting. A Quiet And Lovely Neighbourhood. Featuring a new and refreshed bathroom and a newly designed staircase. Close To Highway, Schools And Transits. Minutes Away From All Restaurants And Shopping. This charming house has it all. Two Parking Spots Available. Shared Laundry In Basement. Utilities Split Is 60-40. (id:50886)
RE/MAX Excel Realty Ltd.
Basemen - 22 Kenton Drive
Toronto, Ontario
Your Search Ends Here - Can't Be Beat! A Gorgeous Lower Level Unit, Featuring Separate Entrance, Pot Lights With Dimmers, Newer Windows, Luxury Vinyl Floors, Double Mirrored Closet Doors And A Den That Can Be Used As Separate Dinning Space Or Home Office Space. Kitchen, With Beautiful Quartz Counter Tops, Lots Of Natural Light, Functional Layout & 1 Outside Parking Spot. Walking Distance To Shops, Schools, Bus Stop, Restaurants & All Essential Amenities. Great For Students And Young Professionals! Ready For Immediate Possession! Shows Well! (id:50886)
Right At Home Realty
2818 - 4955 Yonge Street
Toronto, Ontario
Welcome To The New Luxury Pearl Place Condo, a Stylish 1 bedroom Open-Concept Layout.9-foot ceilings, floor-to-ceiling windows, abundant natural light throughout. The modern kitchen features quartz countertops and stainless steel appliances. North view to Yonge St. Steps to Yonge-Sheppard subway station, Yonge-North York Subway, Empress Walk, Loblaws, Mel Lastman Square, Libraries, Schools, restaurants, cafes, and entertainment. Enjoy access to new luxury amenities, including a gym and rooftop terrace. Commuting is seamless with easy access to TTC transit and Highway 401. Experience urban living at its finest! (id:50886)
Royal LePage Your Community Realty
712 - 10 Gatineau Drive
Vaughan, Ontario
Discover exceptional condo living in the heart of Thornhill! This spacious 2-bedroom, 2-bathroom suite offers the perfect balance of comfort, style, and convenience. Ideally located, you'll enjoy effortless access to major highways (407, 404, Hwy 7) and public transit (YRT/Viva), making commuting and everyday travel a breeze. Everything you need is right at your doorstep. Walk to Walmart, No Frills, T&T Supermarket, and a variety of popular cafes and restaurants. For even more shopping and dining options, The Promenade and Hillcrest Mall are only minutes away. Enjoy premium building amenities, including a fully equipped fitness center, yoga studio, indoor pool, sauna, library, and 24-hour security for your peace of mind. This condo also comes with one parking spot, a locker, and high-speed internet-delivering true convenience and value. Don't miss your chance to live in one of Thornhill's most desirable communities. Perfect for anyone seeking modern comfort, unbeatable location, and a lifestyle that truly has it all! (id:50886)
Adenat Real Estate Ltd.
304 - 20 Dunsheath Way
Markham, Ontario
Located In Cornell Area. Modern & Chic 3 Level Stacked Townhouse, Bright, Modern & Open Concept. Oak Staircase, Laminate Throughout - No Carpet. Kitchen With 4 Appliances (New Dishwasher) And Island/Breakfast Bar. Huge Rooftop Terrace, comfort and convenience. This home is maintained by original owner. Corner unit with Bright and airy open concept offers a modern and functional space for hosting everyday living! built cabinets providing plenty of storage and convenience. Premium Roof Terrace w/extra glass panels, perfect for both relaxation and entertaining, oversize window . One parking and one locker. Move-in Condition & perfect home for 1st time buyer, young family or down-sizing. (id:50886)
Anjia Realty

