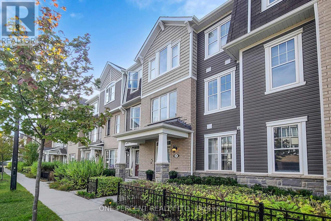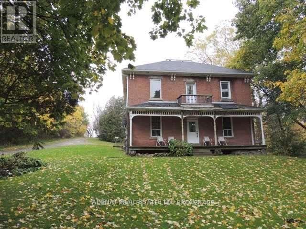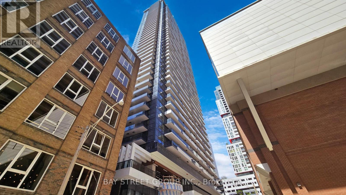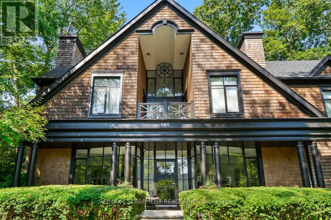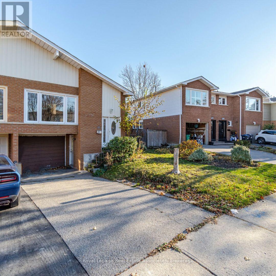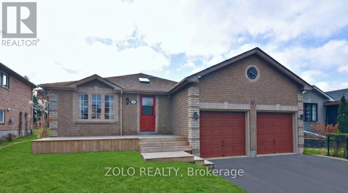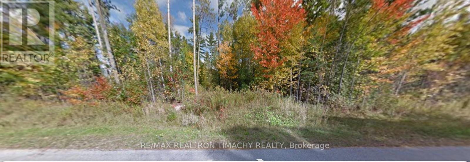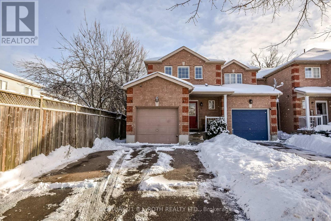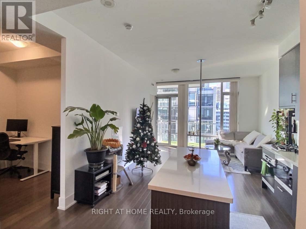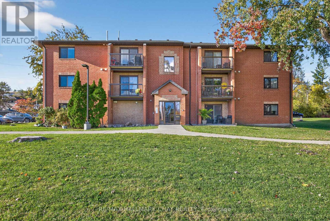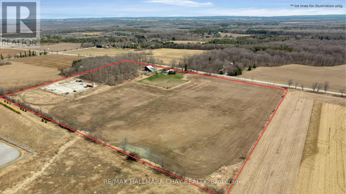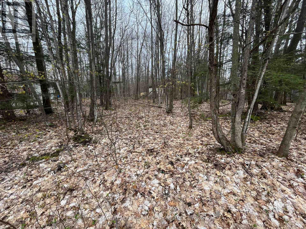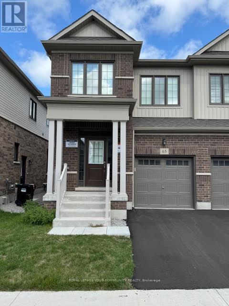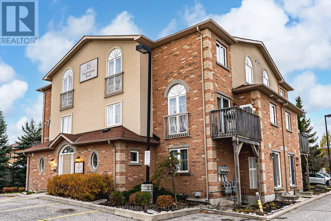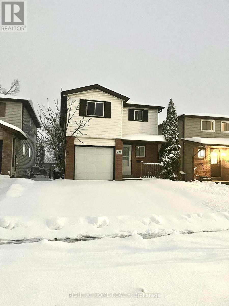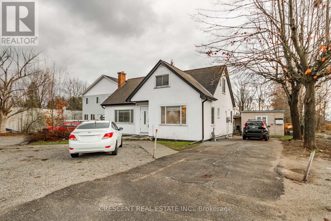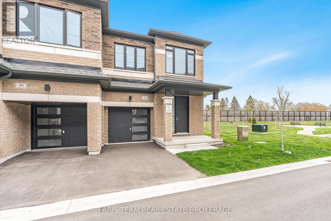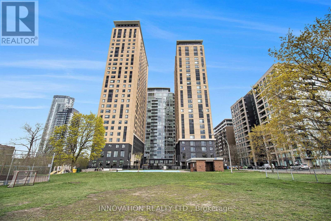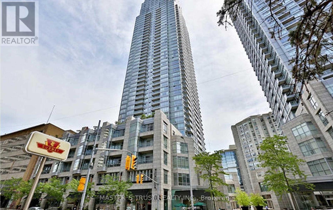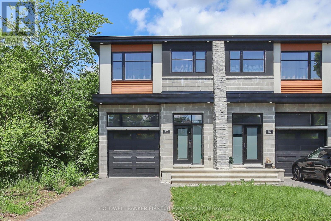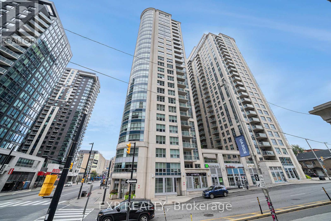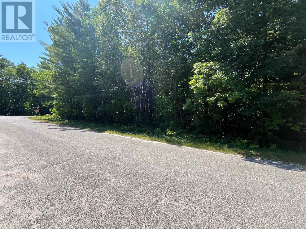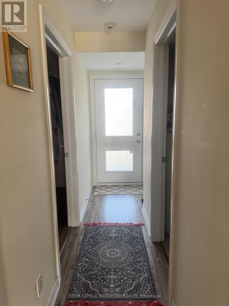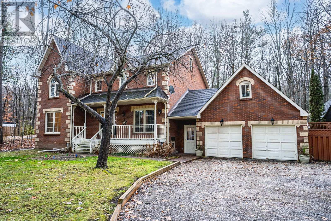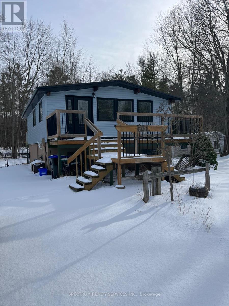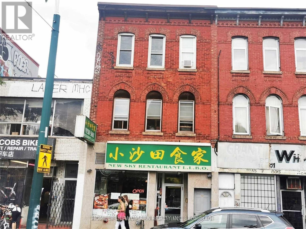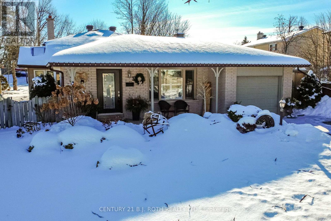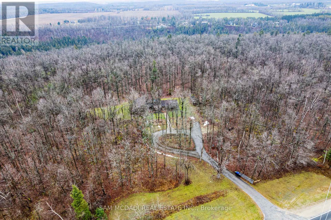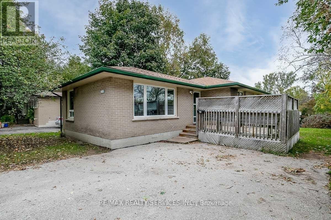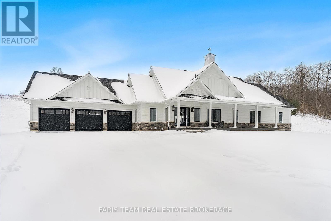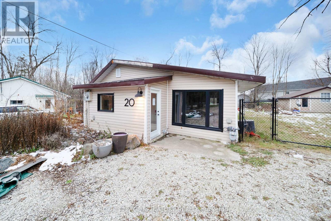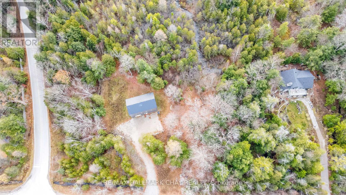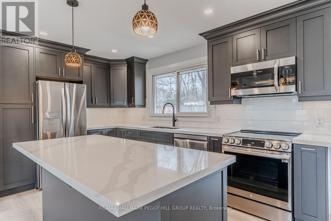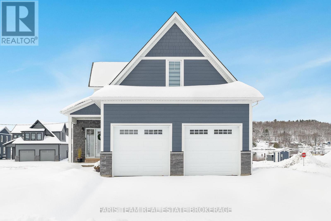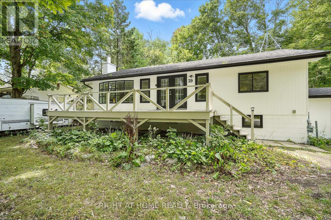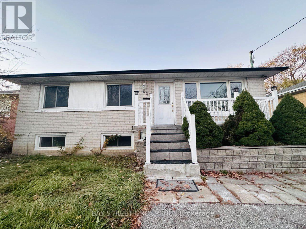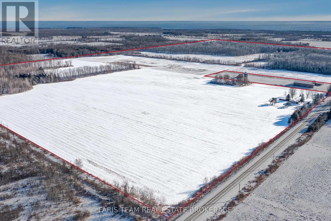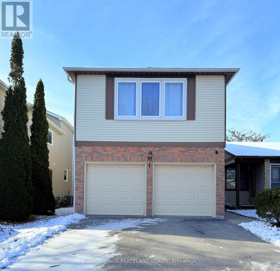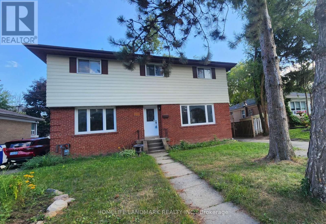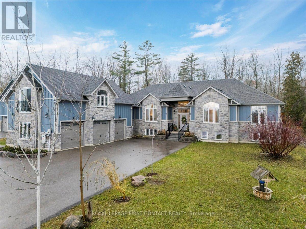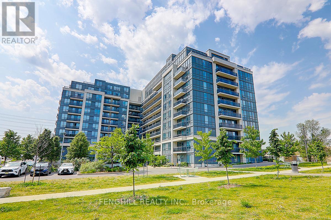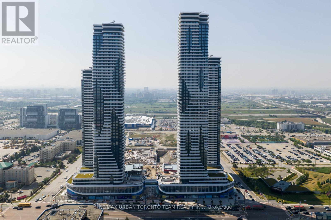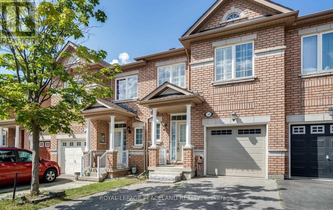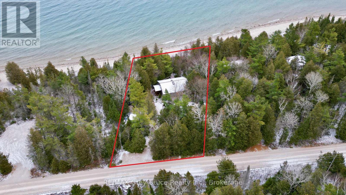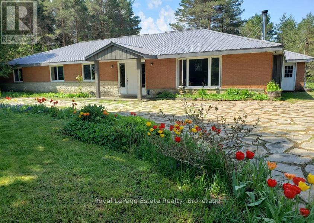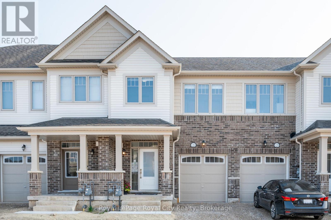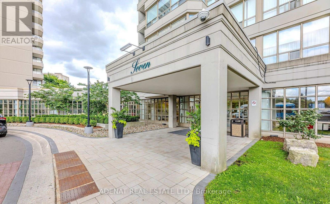25 - 501 Buckeye Court
Milton, Ontario
Rare Stunning 2087 SQ ft 4 Bedroom Freehold Town House. This Large Spacious Bright Sunny open concept Modern design town home is very Rare and as spacious as a single detached home without all the work of a detached home. This Three Storey Executive Modern Hawthorne town home is built by the very reputable Mattamy homes. It includes a built-in 2 Car garage and large family size deck. It is located in a Fast developing Neighbourhood. This 2087 Sq. Ft town home has 4 Bedrooms with 3 Full 4 piece Baths and a powder room. The In-Law's or guest Suite on the Ground Floor is fully equipped with a 4 Piece En-suite and a Walk-In Closet which is great for older parents or visiting guests. 9' Smooth Ceiling On Ground And Second Floors. Upgraded Oak Staircase and Hardwood flooring in Bedrooms. Laminate Flooring on the 2nd and lower floor. Modern Kitchen W/ Upgraded Cabinets & a Large Island/Breakfast Bar. It has a walk out to a Huge Spacious Upper Deck / Balcony from the open concept dining Room & Kitchen. It has 2 indoor Garage Parking Spaces with Interior Garage Access (id:50886)
One Percent Realty Ltd.
Main Fl - 19734 Airport Road
Caledon, Ontario
county living in an amazing neighborhood. with separate entrance, 2 bedroom and 1 bathroom. All utilities included (hydro, heat, water) very good livable condition, 2 parking space + Garage available. very good livable condition. (id:50886)
Adenat Real Estate Ltd.
2110 - 38 Widmer Street
Toronto, Ontario
Beautifual, well maintained suite at 38 wider st, offering bright space, modern finishes and excellenet building amenities. Located in a prime downtown neighborhood with TTC, shopping, grocery, TIFF, Path, restaurants, and entertainment just outside your door. ##Additional Cabinets installed for storage to make it much more functional unit. Heated Over Sized Fully Wood Decked Balcony, B/I Miele Appliances, Miele Washer/Dryer, Double Closets w/ Organizers, **Kitchen & Closet Storage Organizers, Window Roller Blinds, Cozy Radiant Ceiling Heaters for Balcony, Composite Wood Decking, Smart thermostat. (id:50886)
Bay Street Group Inc.
905 Sangster Avenue
Mississauga, Ontario
Completely remastered & set in prestigious Lorne Park Estates, this award-winning home combines modern Cape Cod finishes w/contemporary elegance. Relish in the exclusive amenities of this private enclave w/access to 40 acres of preserved forest, tennis/pickleball courts, trails, beach access & playgrounds. Offering 6,000+ sqft of liveable space, this home highlights floor-to-ceiling glass walls & expansive windows showcasing panoramic views of the landscaped grounds while flooding the interiors w/natural light. Chef-inspired kitchen w/premium appliances & lrg island opens to bright living areas. Luxurious primary suite offers a private sundeck, spa-like ensuite & dual w/i closets. Third level loft adapts as an office, studio or guest retreat. Finished w/u basement provides spacious living & entertaining space. Outdoors, terraces & gardens create serene settings to unwind. This prestigious homes accolades include Toronto Life's Best New House & an urban design award from Mississauga. (id:50886)
RE/MAX Escarpment Realty Inc.
3301 Tallmast Crescent
Mississauga, Ontario
Discover the perfect family home in Erin Mills to rent! These upper levels contain 3 good-sized bedrooms with one washroom, brand new engineered bedroom flooring, an open-concept living and dining area, galley kitchen with tons of counter space and a private laundry. Two parking spots available and the use of the large backyard. A standout feature is the prime lot with a green backyard oasis - no rear neighbors, just a lush forest view. Located near the University of Toronto Mississauga and within the catchment area of schools like Brookmede Public School, Erin Mills Middle School, and Erindale Secondary School. Enjoy easy access to parks, shopping, and the convenience of Pearson Airport, major highways (403, 401, 407), and the vibrant Square One Shopping Centre. (id:50886)
Royal LePage Real Estate Associates
21 Columbia Road
Barrie, Ontario
Welcome to this bright 3+1 bedroom bungalow in South Barrie! This family-friendly home features a big bay window, an open-concept living/dining area, and a cozy eat-in kitchen with a walkout to the back deck. Spacious bedrooms throughout, including a primary with 4-pc semi-ensuite. The fully finished basement adds incredible living space with a bedroom, large rec room, full bath, and tons of storage. Big backyard, Perfect location-just minutes from schools, parks, Hwy 400, shopping, transit & everything your family needs! The house will be cleaned, and all necessary repairs or paint touch-ups will be done before move-in. (id:50886)
Zolo Realty
Lt 19 Rue Karola
Tiny, Ontario
Presenting this gorgeous, nearly 1 Acre Leveled Lot In A Quiet Community. A serene cul-de-sac with few properties only is real Estate delight. Only A Short Walk To The Pristine Sandy Beaches Of Georgian Bay. You Will Love The Tranquility Of Tiny Township And The Proximity To All Amenities with Shopping and Restaurants options located in Midland and Penetanguishine.Approximately 1.5 hrs commute from Toronto. Build your dream year round home or cottage or invest now and build later . This unique property will not last . (id:50886)
RE/MAX Realtron Timachy Realty
5 Black Cherry Crescent N
Barrie, Ontario
Welcome to 5 Black Cherry Crescent. Located in Barrie's sought-after Holly neighbourhood, this beautifully maintained and updated semi-detached home features wood flooring throughout and a bright, functional layout. Perfect for first-time buyers or families, it offers a one-car garage and a private backyard. Conveniently close to Highway 400, Park Place Shopping Centre, Tangle Creek Golf Course, the Peggy Hill Community Centre, and the Ardagh Bluffs trail system. Families will appreciate nearby Bear Creek Secondary School along with excellent Catholic and Public elementary schools. A fantastic opportunity in one of Barrie's most desirable communities. (id:50886)
Century 21 B.j. Roth Realty Ltd.
932 - 39 Queens Quay E
Toronto, Ontario
Welcome To Pier 27, One Of Toronto's Most Luxurious Buildings On The Waterfront. Contemporary & Breathtaking With Soaring 10' Ceilings W/ Floor To Ceiling Windows And Hardwood Throughout. This 1 Bedroom 1 Den Unit Has A Large Den That Can Be Used As Second Bedroom. Great Layout With Oversized Balcony looking southwest. Kitchen W/ Miele Appliances & Subzero fridge! Resort Style Amenities Include Indoor/Outdoor Pool, Exercise Room, Steam Room, Theatre, Conference Room, Massage Room, Billiard Room, Pet Spa And Car Wash. Built For Today's Demands Of Active Lifestyle & Work From Home! AAA tenant only.Welcome To Pier 27, One Of Toronto's Most Luxurious Buildings On The Waterfront. Contemporary & Breathtaking With Soaring 10' Ceilings W/ Floor To Ceiling Windows And Hardwood Throughout. This 1 Bedroom 1 Den Unit Has A Large Den That Can Be Used As Second Bedroom. Great Layout With Oversized Balcony looking southwest. Kitchen W/ Miele Appliances & Subzero fridge! Resort Style Amenities Include Indoor/Outdoor Pool, Exercise Room, Steam Room, Theatre, Conference Room, Massage Room, Billiard Room, Pet Spa And Car Wash. Built For Today's Demands Of Active Lifestyle & Work From Home! AAA tenant only. (id:50886)
Right At Home Realty
G9 - 147 Edgehill Drive
Barrie, Ontario
Top Floor Premium Living!! Beautiful Sunrise Views In This Bright And Updated 2-Bedroom, 1-Bath Condo Located In Barrie's Sought-After West End. Easy Access Parking Spot Right At Front Door!! This Move-In-Ready Unit Features Upgraded Vinyl Flooring Throughout, Large Windows That Fill The Space With Natural Light, And A Newly Upgraded Kitchen With Stainless Steel Appliances And Modern Cabinetry. The Renovated Bathroom Showcases Fresh, Contemporary Finishes For A Clean And Stylish Look. The Open-Concept Living And Dining Area Offers A Comfortable Layout With A Walk-Out To A Private Balcony Overlooking Mature Trees - Perfect For Relaxing Or Entertaining. This Well-Maintained Building Offers Shared Laundry Facilities And Dedicated Surface Parking. Conveniently Located Close To Highway 400 And Just Minutes To Barrie's Vibrant Waterfront, Downtown, Schools, Shopping, And Parks, This Condo Is Perfect For First-Time Buyers, Downsizers, Or Investors. A Wonderful Opportunity To Own A Beautifully Updated, Affordable Home In A Prime Barrie Location - Just Move In And Enjoy! (id:50886)
RE/MAX Hallmark Chay Realty
1424 Klondike Park Road
Clearview, Ontario
25 acre property and 1300 square foot home! Incredible hobby farm or homestead opportunity. This property offers nearly 25 acres minutes to Stayner and Wasaga Beach. The property features approximately 4 acres of maple bush and 15+ acres of pasture/farmland with beautiful escarpment views. Additional structures include 1900's built barn, chicken coop, greenhouse and cute "cabin the woods". Multiple pastures and coops are ready for your livestock. The charming log home was built in 1870 and is larger that it looks offering 1300 square feet of living space. Main floor has a bright living room dining room with wood burning fireplace that overlooks the property. Upper level features large bedroom. Additional main floor bedroom or office space. Cabin offers cute guest space or "glamping" opportunity on your own property. (id:50886)
RE/MAX Hallmark Chay Realty
Lot 705 Wolfe Trail
Tiny, Ontario
Beautiful, level lot on the quiet street in Tiny. A few minutes walk to the gorgeous, sandy beach of Georgian Bay. Water, Hydro, Gas, fiber internet at the lot line. Prime location for your year-round home or cottage. Many trails, outdoor adventures, and peaceful surroundings await you. Easy commute from Toronto: restaurants, shopping available in nearby Midland or Penetanguishene. (id:50886)
RE/MAX Realtron Timachy Realty
65 Phoenix Boulevard
Barrie, Ontario
Welcome to 65 Phoenix Blvd! This stunning 1.5-year-old semi-detached home by award-winning Great Gulf offers ~1800 sq ft of modern living in a prime South Barrie location. Featuring an open-concept layout with 9' ceilings, hardwood floors, and large windows with custom roller blinds. The stylish kitchen includes stainless steel appliances, quarts counters, soft-close cabinetry, and a spacious island perfect for family meals and entertaining. Upstairs, the primary suite boasts a walk-in closet and 4-pc ensuite with dual-sink vanity and glass shower. Convenient inside garage access, central A/C, and separate side entrance to the basement. Quick access to Barrie South GO, Hwy 400, shopping, schools, parks, & Friday Harbour. Move-in ready with premium finishes throughout! (id:50886)
Royal LePage Your Community Realty
1 - 15 Cheltenham Road
Barrie, Ontario
BRIGHT GROUND-FLOOR CONDO IN A PRIME EAST BARRIE LOCATION - EASY LIVING CLOSE TO GEORGIAN COLLEGE, RVH, & THE WATERFRONT! Welcome home to an inviting ground-floor condo that captures the ease of modern living in a quiet East Barrie setting. Nestled within a friendly, well-maintained condo community featuring green space and a playground, this property offers a relaxed and connected lifestyle surrounded by comfort and everyday convenience. Step outside to tree-lined streets, nearby parks, and the convenience of Georgian College, RVH, and shopping just minutes away. Spend weekends by the water at Kempenfelt Bay, or head downtown to enjoy Barrie's restaurants, boutiques, and waterfront trails - all less than ten minutes from your door. Inside, natural light fills the open-concept kitchen and living area, where a sliding glass walkout invites you to relax outdoors or enjoy your morning coffee in the fresh air. The spacious bedroom offers a calm retreat at the end of the day, complemented by a spotless 4-piece bathroom and discreet in-suite laundry. With your own private locker, designated parking space, and additional visitor parking, this inviting condo delivers a lifestyle of ease and everyday enjoyment in a location that truly has it all! (id:50886)
RE/MAX Hallmark Peggy Hill Group Realty
221 Hickling Trail
Barrie, Ontario
Welcome to this Recently Renovated, Two-Storey Detached Home with numerous upgrades including an updated electrical system, new kitchen with 4 new appliances, new vinyl flooring and light fixtures on main floor. The second floor features 3 very spacious bedrooms with lots of closet space and mirrored closet doors. The main floor comprises of a bright Living area with an inviting gas fireplace for creating a warm, cozy atmosphere and a sliding door which opens onto a deck. The dining room opens onto a new, modern kitchen with stone countertop and backsplash and an over the range microwave. The basement contains a laundry area with a new washer and dryer and two additional bedrooms with built in closets, also a 3 pc bathroom. This property is located minutes from Georgian College, Schools, Parks, shopping and within walking distance to public transit. (id:50886)
Right At Home Realty
Main & Upper - 261 Barrie Road
Orillia, Ontario
Be the first to move in since a recent reno in this stunning, 2-storey home (main & upper floors) with a HUGE shared backyard and back deck, re-designed for functionality - ideal for a family or group of friends. This generously proportioned 5-bedroom residence offers abundant room for everyone, ensuring privacy & collective enjoyment in equal measure. Customize the many rooms to fit your exact needs, as any of the spacious bedrooms could effortlessly transform into a dedicated home office, study area, or hobby room. The thoughtful, re-worked layout enhances daily life. Enjoy the open-concept Living/Dining/Kitchen area that serves as the heart of the home and perfect place for entertaining guests, hosting game nights, or comfortably cooking large, delicious meals for the whole crew. Functionality is effortless, w/the convenience of in-suite laundry on the main fl for easy access. The home has three bathrooms, including a three-piece on the main floor, & both a four-piece & a two-piece on the upper level, ensuring no morning rush hour bottlenecks. Situated in a friendly neighborhood that places you moments from everything you need: enjoy quick & easy access to the Trans Canada Highway & Highway 11, facilitating a stress-free commute to work or exciting adventures out of town; families will appreciate the close proximity to Harriett Todd Public School, making the school run a breeze, as well as the nearby McKinnell Square park, complete w/a baseball diamond & playground for fun outdoor activities, fitness. The Orillia Recreation Centre is just a short drive away. Errands & leisure couldn't be easier with only a short drive or walk to lots of popular restaurants & shopping on Memorial Ave, or a quick jaunt to the plaza on Monarch Dr offering even more retail therapy & good eats. This home is waiting for you to move in & enjoy the benefits of its functional updates & prime location. Don't miss this rare opportunity to secure a spacious lease in a fantastic spot! (id:50886)
Crescent Real Estate Inc.
28 Bluebird Lane
Barrie, Ontario
Top 5 Reasons You Will Love This Home: 1) This brand new, turn-key end-unit townhome boasts 9' ceilings and an unbeatable location, just a short walk to the Barrie South GO Station and public transit, making daily commutes a breeze 2) The thoughtfully designed upper level features two spacious bedrooms, each with large closets and access to a sleek, modern family bathroom, while the sun-filled primary retreat offers its own walk-in closet and a stylish private ensuite 3) The open-concept main level is made for entertaining, with a chefs kitchen featuring quartz countertops and a generous island that seamlessly overlooks the living and dining areas, keeping you connected to guests while you cook 4) Beautiful hardwood and ceramic flooring on the main level make for easy maintenance, while plush new carpeting upstairs adds warmth and comfort to the private living spaces 5) Outside, the rare pool-sized backyard offers endless potential, from summer barbeques to creating your own outdoor oasis for entertaining or playtime with the kids. 1,593 above grade sq.ft. plus an unfinished basement. *Please note some images have been virtually staged to show the potential of the home. (id:50886)
Faris Team Real Estate Brokerage
1702 - 105 Champagne Avenue S
Ottawa, Ontario
Furnished - Great for students. This bright and modern 2-bedroom, 2-bathroom condo offers comfortable and functional living in a highly walkable location. The open-concept living space features large windows allowing plenty of natural light, with stylish finishes throughout. The contemporary kitchen is equipped with quality appliances and generous cabinetry, ideal for day-to-day living or entertaining. Each bedroom is well-sized, and the layout offers privacy and convenience, with two full bathrooms and in-unit laundry for added comfort.ALL UTILITIES AND INTERNET INCLUDED - How Water Tank Extra - In Unit Laundry Follow this link to book a showing https://showmojo.com/l/b75909505c/105-champagne-ave-s-ottawa-on-k1s-5e5 (id:50886)
Innovation Realty Ltd.
4312 - 2191 Yonge Street
Toronto, Ontario
Luxurious Minto Built Condo At Yonge/Eglinton. Subway Just Across The Street. Freshly Painted & New Flooring. Spacious East Facing637 Sqf With Amazing, Unobstructed Panoramic Views In This 43rd Flr. Well Designed Open Layout, 9' Ceilings, Floor-To- Ceiling Glass Panes, GraniteCounter Top, Etc. Steps To Shops, Restaurants & Groceries. 5 Star Amenities: Indoor Pool, Gym, Yoga, Sauna, Media Room, Bbq Terrace, GuestSuites, 24Hr Concierge. (id:50886)
Master's Trust Realty Inc.
165 Wesley Avenue
Ottawa, Ontario
WELCOME TO 165 WESLEY AVE. IN WESTBORO!!! This Lovely Semi-Detached is Offering 3 Generous Size rooms & LOFT on the 2nd level and 1 Bedroom in the Lower Level (Total 4 BEDROOMS), Large Primary Bedroom with 5 piece En-Suite and Walk-in Closet, Bright Rooms Filled with Natural Light all around with Large Windows. Spacious Kitchen with Eating Area, Spacious Living Room Gas Fireplace. Close to Many Amenities Including Parks, Community Centers and Shopping Plazas. Fully Finished Basement with a 4th bedroom and a Full Bathroom. QUALITY THROUGHOUT!!! (id:50886)
Coldwell Banker First Ottawa Realty
2509 - 242 Rideau Street
Ottawa, Ontario
Live your luxury in this stunning 1 bedroom + den corner unit at Claridge Plaza, perfectly situated in the heart of downtown Ottawa. With floor-to-ceiling windows, this home is drenched in natural light and offers beautiful city views throughout the day.The smart open-concept layout features a modern kitchen with stainless steel appliances, tiled backsplash, and breakfast bar, flowing seamlessly into a bright living space and private balcony. The spacious bedroom offers comfort and storage, while the versatile den is ideal for a home office or study.Hardwood and tile flooring add style and warmth throughout. This condo comes complete with in-unit laundry, underground parking, and a storage locker.Residents enjoy resort-style amenities including an indoor pool, fitness centre, sauna, party lounge, theatre room, 24-hour concierge, and landscaped terraces with BBQ areas.Step outside and you are only minutes from the University of Ottawa, ByWard Market, Rideau Centre, Parliament Hill, Elgin Street, and the LRT. Whether you are a professional, student, or investor, this home offers unbeatable convenience, comfort, and lifestyle.All measurements to be verified by buyer. Some images have been virtually staged. (id:50886)
Exp Realty
Lot 89 Vincent Circle
Tiny, Ontario
Beautiful , flat building lot for your dream cottage or residence in a well established neighbourhood in Bluewater Beach Neighbourhood . Wonderful Community, Walking distance to magnificent, sandy beach of Georgian Bay with shallow water access for the kids . Bluewater Beach is Sorrounded by protective dunes and it offers breathtaking sunsets daily .Endless beach walking , hiking , snowmobilling .Approx 10 min to Elmvale ,15 min to Wassaga Beach, 25 min to Midland and over an hr from Toronto. Don't wait . Invest in the land ownership with amazing location or build your dream home . **EXTRAS** Buyers To Do Their Own Due Diligence For Permits, Development charges. Bell High speed internet cable neighbourhood; gas,hydro, water at lot line . (id:50886)
RE/MAX Realtron Timachy Realty
206 - 2 Cove Court
Collingwood, Ontario
Welcome to Wyldewood Cove, an extraordinary waterfront community! This stunning suite offers 2 spacious bedrooms and 2 full baths with large windows and custom shades framing western views overlooking the park area. Beautifully landscaped with walking paths and greenspaces and just a few steps to the year-round heated pool and gym.The kitchen features Stainless Steel Appliances and a large island with a breakfast bar,perfect for casual dining. Enjoy the spacious great room with a cozy gas fireplace! Ample storage space for skis, boots, recreational equipment in the locker conveniently situated next to the suite. Only a short walk to the waterfront of Georgian Bay for summer swims,paddleboarding or canoeing / kayaking and just minutes to the great ski slopes of Blue Mountain and Craigleith.Just a short drive to downtown Collingwood, Blue Mountain Village, boutique shops, dining and entertainment.This is a perfect four-season retreat! (id:50886)
Royal LePage Signature Realty
1311 Snow Valley Road
Springwater, Ontario
EXECUTIVE MIDHURST ESTATE ON OVER 1 ACRE WITH NEARLY 4,700 FIN SQ FT, INGROUND POOL, DUAL GARAGES & MULTI-GENERATIONAL LIVING POTENTIAL! Some homes have a way of making you pause and take a second look, and this is one of them. Whether you're planning for multigenerational living, welcoming guests, or carving out a private escape, the options are endless. All of this is just five minutes from Barrie and moments from trails and golfing. The home has been thoughtfully cared for with notable upgrades throughout, including newer flooring, appliances, fixtures, windows, mechanical updates and pool enhancements, all contributing to a space that feels truly move-in ready. The kitchen offers a warm, welcoming feel, with granite counters featuring bevelled edges, stainless steel appliances, rich wood cabinetry with crown moulding, a subway tile backsplash, a breakfast bar, and a bright breakfast area with a walkout to the deck. The family room offers comfort with its bamboo flooring, wood stove and large windows, while the separate living and dining rooms easily transition from casual gatherings to special celebrations. Upstairs, four spacious bedrooms include a standout primary suite with double-door entry, a walk-in closet, an additional closet, and a four-piece ensuite with a jetted tub and separate shower. The finished lower level features an oversized recreation room perfect for movie nights or games, a private bedroom and generous storage spaces that keep life organized. The backyard delivers an oasis-like escape, wrapped in calm and quiet. Warm summer days drift by beside the heated inground pool. Early hours are best enjoyed with coffee on the deck. As the sun sets, the space transforms into the ultimate peaceful retreat. A standout blend of thoughtful design, flexible living arrangements and a serene setting, this #HomeToStay is ready to welcome its next chapter. (id:50886)
RE/MAX Hallmark Peggy Hill Group Realty
161 Antigua Drive
Wasaga Beach, Ontario
Welcome to 161 Antigua Dr in the heart of Wasaga Beach. Totally renovated home Top to Bottom. In a very desirable area and safe neighborhood. Backing onto the Provincial Park crossing and close to Ganaraska Hiking Trail, close drive to Moslay St. area to the main Beach, 20 Minute Drive to Collingwood. This home offers a large deck at rear and view of nature trees. Features Newer Windows, Newer Doors, Metal Roof, Tankless Water Tank, Newer Furnace, All New Plumbing, New Electrical Wiring, Newer Vinyl Siding, Sprayed Installation, Pot Lights throughout, Hardwood Flooring and Lots of Natural Light. 2 Gardening Sheds, Large Lot 100x150 Ft. Ample Parking for up to 10 cars. Surrounded with large homes this property features Country Living. Motivated Seller, Don't Miss Out On This Great Home. (id:50886)
Spectrum Realty Services Inc.
#5 - 353 Spadina Avenue
Toronto, Ontario
Bright And Newer Renovated Unit Near University Of Toronto. Newer Kitchen, Newer Wash Room, Newer Floor And Newer Painting! Rent Including All Utilities. Close To U of T , OCAD, AGO And TTC Subway, Walk To Chinatown, Kensington Market, Restaurants & Retail Stores.Walk Score 99. (id:50886)
Homelife Landmark Realty Inc.
3 Marwendy Drive
Barrie, Ontario
Start the car!!! Beautifully updated 4 level backsplit on a premium 50 X 140' mature lot, in Barries N/E end. From the moment you drive up to this home, you will feel like you have arrived home! Inviting front porch & stunning garden scapes front & back of this home. Enter into a sprawling open concept main floor featuring an updated, well thought out kitchen with large island & large living room combination fully finished with hardwood floors, feature stone wall with fireplace & double door walkout to side patio. Bonus 11 X 5' solarium eat in area, with skylights & large windows overlooking the gardens, and family room below. 2nd floor with 3 bedrooms, beautifully refinished strip hardwood, & updated 5 pc bathroom. Family room on 3rd level with gas fireplace, bedroom, and large 3 pc bathroom with stacking washer/dryer. Walkouts to side yard, from this level could be ideal for inlaw potential. 4th level in the basement has a recreation room with new carpet & a large egress window, lots of storage & a large utility room with additional storage & workshop area. This home has one of the largest yards on the street, perfect for a pool, skate rink in the winter, and has a lovely private patio area with hot tub & gazebo to laze away. This home conveniently abutts a school yard with gate access, close to hwy, lake Simcoe, area conveniences, hospital & college. Perfect home for your family to make memories, simply move right in and enjoy what it has to offer! (id:50886)
Century 21 B.j. Roth Realty Ltd.
1415 County Rd 124
Clearview, Ontario
Nestled within the stunning Niagara Escarpment, just a stone's throw from Devils Glen Ski Club, "In The Woods" offers a delightful 3-bedroom, 2-bathroom residence that embraces both nature and creativity. Set on over 5 acres of lush, wooded land, this property provides a serene escape where you can truly relax. Inside, you'll discover a warm and inviting home filled with unique charm. The abundance of natural light makes every room feel open and welcoming. A key feature is the airy artist's studio, which is an extra space for the homeowner to get creative away from the mix of the house. With its separate entrance, this area could also serve perfectly as a home office. Next to the house, there's a versatile 18 x 30 workshop with power for tackling DIY projects, storage and more. "In The Woods" feels like a private sanctuary, with the peaceful Escarpment as your neighbour. The home is in roughly the middle of the lot so plenty of trees and land on the property at the back and sides! (id:50886)
Sam Mcdadi Real Estate Inc.
41 Maclaren Avenue
Barrie, Ontario
Fully Renovated Corner Lot Bungalow! This stunning home offers 3 spacious bedrooms and 1.5 modern washrooms, thoughtfully updated for todays lifestyle. Enjoy a brand-new kitchen with stylish finishes, refreshed bathrooms, and new flooring throughout. Sitting on a desirable corner lot, this bungalow is filled with natural light and a welcoming layout perfect for families. Nestled in a family-friendly community, the home is centrally located near schools, parks, greenspace, and shopping. Making everyday living both convenient and enjoyable. (id:50886)
RE/MAX Realty Services Inc.
17 Clydesdale Court
Oro-Medonte, Ontario
Top 5 Reasons You Will Love This Home: 1) Stunning newly-built four bedroom, four bathroom home set on an expansive 1.028-acre lot in the highly sought-after Braestone community 2) Thoughtfully designed home boasting numerous upgrades, including additional square footage, luxurious heated flooring in the primary ensuite, a fully carpeted lower level, and top-of-the-line KitchenAid appliances, featuring a 36-inch six-burner gas stove with a convenient pot filler 3) Enjoy complete privacy on this serene lot with no rear neighbours, backing onto municipal land, offering a peaceful and natural backdrop 4) Oversized three-car garage providing ample room for parking and additional storage, perfect for vehicles and equipment 5) Ideally located near premier golf courses, both Alpine and Nordic skiing, mountain biking, and scenic trail systems, this home offers year-round enjoyment of the surrounding natural environment. 2,088 above grade sq.ft. plus a finished basement. (id:50886)
Faris Team Real Estate Brokerage
20 Sandell Street
Collingwood, Ontario
Charming Cottage with Big Potential Near Georgian Bay! Just steps from Georgian Bay, this cottage offers endless possibilities for the right buyer. With some renovations already started, this property is ideal for a contractor, builder, or handy buyer looking to take on a renovation project. Bring your vision and creativity to unlock the full potential of this property. An excellent opportunity to invest, renovate, or rebuild near the shores of Georgian Bay. (id:50886)
Royal LePage Signature Realty
2576 Champlain Road
Tiny, Ontario
*** DON'T JUDGE THIS HOUSE BY ITS LOOKS *** 2 Separate lots, 1 House on 1.1 acres * Energy-efficient, custom-built with sustainability and safety in mind * Fireproof & tornado-proof construction * Over 1,000 sq. ft. of living space, with a 2nd bedroom on the main floor left to the buyer's imagination and needs * Lots of options for a future-oriented buyer: build 2nd house on the vacant lot or add a greenhouse or just enjoy nature * Great potential for small or large builder, live while you build * Features a sophisticated heating system: in-floor radiant heaters powered by a high-efficiency electrical boiler, plus rough-in for a woodstove to heat the entire house * Located across from Lake Huron beach & park, on a quiet dead-end street backing onto the famous Awenda Provincial Park * Contact the listing agent for specifications on this unique home - too many to list *** (id:50886)
RE/MAX Hallmark Chay Realty
Upper - 20 Ottaway Avenue
Barrie, Ontario
SOPHISTICATED UPPER-LEVEL FOR LEASE WITH MODERN FINISHES & A BRIGHT OPEN-CONCEPT DESIGN! Situated on a quiet cul-de-sac, within walking distance of schools and parks, this luxury upper-level unit for lease offers a refined living experience, showcasing natural light and modern finishes throughout. The open-concept layout highlights recessed lighting and durable LVT flooring, creating a seamless flow across the space. A sleek kitchen with dark cabinetry, quartz countertops, stainless steel appliances, and a large island with seating sets the stage for both entertaining and everyday living. The adjoining dining area opens to a deck with privacy louvres, backyard access, and peaceful views of the green space, creating an inviting extension of the interior. Three bedrooms and a spa-inspired 5-piece bathroom with double sinks add comfort and sophistication, while in-suite laundry, driveway parking for three vehicles with no sidewalk in front, and shared garage storage with the lower-level tenant complete this impressive home. Conveniently located close to daily essentials, dining, shopping, and recreation, with easy highway access and just minutes from downtown. (id:50886)
RE/MAX Hallmark Peggy Hill Group Realty
38 Magazine Street
Penetanguishene, Ontario
Top 5 Reasons You Will Love This Home: 1) Discover the epitome of modern luxury in this stunning new 2023 build, offering picturesque sunsets and panoramic views over Penetang Bay from every angle of the home; steps away from the water with your very own personal 26' dock plus fees, this location is truly unbeatable 2) Step into a bright, expansive living space where the kitchen features a chic tiled backsplash and the living room boasts stunning views while it seamlessly flows out to the deck with elegant glass railings, providing an unobstructed view of the tranquil bay 3) Expansive main level primary bedroom, hosting a haven for relaxation with an exquisite ensuite bathroom, designed to deliver the utmost in comfort and style 4) Bonus recreation room over the garage creating the perfect versatile space for unwinding in the evenings, whether enjoying family board games or a cozy movie night, alongside a full basement with egress windows and a roughed-in bathroom, creating an ideal opportunity for your dream basement 5) Ideally situated and centrally located near downtown, providing easy access to all amenities, including marinas, shops, and dining. 2,446 above grade sq.ft. (id:50886)
Faris Team Real Estate Brokerage
29 Nida Drive
Tiny, Ontario
A quiet, flexible property that can serve as a multi-generational space, seasonal cottage, or long-term income asset. Newly and fully renovated, move-in-ready home just walking steps from Tee Pee Point Beach! Situated on a large, deep lot, this property offers a complete in-law suite with a separate entrance - ideal for rental income, guests, or extended family. Recent updates include a new furnace, septic system, and modern finishes throughout. Enjoy the perfect blend of convenience and cottage-country charm, minutes from local shops, dining, and entertainment. A must-see in beautiful Tiny, Ontario! (id:50886)
Right At Home Realty
Main Floor - 427 Crosby Avenue
Richmond Hill, Ontario
Welcome to this bright and spacious 3-bedroom main floor unit in a detached home, located in one of Richmond Hill's most sought-after neighborhoods. Each bedroom features closet space. The unit boasts a large, sunlight kitchen, an in-suite laundry, and a welcoming entry deck. Enjoy the expansive dining and living areas, perfect for family gatherings. Exclusive access to large front and back yards provides ample outdoor space. Two dedicated parking spaces in the front yard are included, and no shared spaces ensure complete privacy. Conveniently situated near plaza, restaurants, Costco, and banks. Tenant is responsible for 2/3 of utilities. No pets and No smoking are permitted. Don't Miss it! (id:50886)
Bay Street Group Inc.
547 Line 11 N
Oro-Medonte, Ontario
Top 5 Reasons You Will Love This Property: 1) Discover the incredible chance to own 188-acres with approximately 100-acres of farmable land 2) The centrepiece of the property is a solid two bedroom, two and a half bathroom bungalow, which provides a perfect foundation for transforming it into your dream countryside retreat, ready for your creative touch and modern upgrades 3) Experience rural tranquility just minutes from Orillia, with easy access to schools, including an elementary school only half a mile away, shopping, essential services, and proximity to Highway 11, ensuring convenient connectivity in both directions 4) Cash crop farm with tile drained land presenting excellent opportunities, complete with an expansive barn ideal for cattle or storing large machinery, offering potential for property severance and located within the study zone for expansion for the city of Orillia 5) Whether you're envisioning a thriving agricultural enterprise, creating a peaceful family homestead, or making a strategic investment for the future, this exceptional property provides unlimited potential. 2,587 fin.sq.ft. Age 49. *Please note some images have been virtually staged to show the potential of the property. (id:50886)
Faris Team Real Estate Brokerage
16 Madsen Crescent
Markham, Ontario
Gorgeous 4 Bedroom House In High Demand Area, Close To Shopping Mall, Community Centre, Plaza, Banks, Supermarkets, Go Train Etc. Lots Of Upgrades! Excellent Schools! (id:50886)
Royal LePage Peaceland Realty
1 High Street
London South, Ontario
Waterfront investment properties are a rare find in the city! Tenants love the location; central to bus routes including the new rapid transit, Thames Valley Parkway and all that downtown has to offer. Plenty of green space, a large parking lot with a space for every unit and then some, and a scenic view of the Thames River! The property consists of two buildings with 10-units total (one 6-unit building and one 4-unit building); in total there are five 1-bedroom 1-bathroom units, four 2-bedroom 1-bathroom units and one bachelor unit. All tenants pay promptly the first of every month and laundry machines are owned with one set in each building. One of the two bedroom units was just given a complete renovation and some of the roof has been redone. Plenty of opportunity to add value with some units paying below market rent (all units separately metered). Don't miss a great opportunity to invest in London! (id:50886)
Blue Forest Realty Inc.
42 Cartier Crescent
Richmond Hill, Ontario
***Location Location Location***Amazing Rare Opportunity To Rent This Stunning 5 Bedroom, 2-Storey Detached Home In High Demand Area Of the Top-Ranked Bayview Secondary School. $$$ Professionally Renovated From Top To Bottom! Interior Freshly Painted. Hardwood Flooring Throughout. The Main Floor Boasts A beautifully Renovated Kitchen With One Bedroom and One 4pcs Bathroom. Second Floor With 4 Bedroom and 2 Brand New Bathrooms. Open Concept Large Family Size Kitchen With Walk Out To Large Deck, Single Detached Car Garage, Private Drive and Fenced Yard. 200-amp Electrical Panel. That's Perfect For Modern Living and Entertaining. Top School Area: Bayview S.S., Crosby Heights(Gifted Program), Beverley Acres (French Immersion). Close To Go Station, Shops, Park, Hospital, Restaurants, Community Centre And More.. (id:50886)
Homelife Landmark Realty Inc.
3500 Crescent Harbour Road
Innisfil, Ontario
Nestled steps from the shimmering shores of Lake Simcoe, this exceptional estate invites you to experience a lifestyle defined by tranquility, sophistication, and nature. Set on a deep, beautifully treed lot, this home blends refined craftsmanship with a warm, inviting comfort-creating residence that feels like a private sanctuary. The residence is a custom-crafted bungalow estate that blends stone, wood, and expansive glass into a warm modern retreat. The home sits on approximately two private acres in an exclusive Lake Simcoe community just steps from the lake. The interior offers over 4300 SQFT above grade, featuring vaulted ceilings, wide-plank hardwood floors, and sun-filled rooms designed around peaceful forest views. The gourmet kitchen includes custom cabinetry, an oversized granite island, premium appliances, and a window-wrapped dining area with direct deck access. The great room showcases a statement stone fireplace, arched picture windows, and an open-concept layout ideal for everyday living and entertaining. The outdoor living space features a covered lounge deck, expansive yard, natural rock landscaping, and a handcrafted cedar sauna cabin nestled among the trees. The property includes 5 spacious bedrooms, multiple living areas, and a serene loft offering flexible use. A 3-car garage paired with an oversized driveway provides parking for 10 vehicles, making it perfect for gatherings, hobbies, or large families. This lakeside estate delivers privacy, craftsmanship, and year-round luxury living in one exceptional retreat. (id:50886)
Royal LePage First Contact Realty
Ph7 - 370 Highway 7 Road E
Richmond Hill, Ontario
Welcome To Liberty Built 2 Story 3 Bedroom & 3 Bath Penthouse *Former Model Suite* This Sunfilled Suite Offers An Open Concept Layout,Laminate Floors, a Spacious Balcony With Breath Taking South View. State Of The Art Kitchen Features S/S Appliances,Quarts Counter Top,Custom Built Island,Back-Splash,Plenty Cupboard Space & Under Mount Sink. Spacious Bedrooms,Master Boasts 4-Pc En-Suite & A W/In Closet (id:50886)
Fenghill Realty Inc.
3202 - 8 Interchange Way
Vaughan, Ontario
Festival Tower C - Brand New Building (going through final construction stages) 696 sq feet interior - 2 Bedroom & 2 bathroom, Balcony - Open concept kitchen living room, - ensuite laundry, stainless steel kitchen appliances included. Engineered hardwood floors, stone counter tops. 1 Parking Included (id:50886)
RE/MAX Urban Toronto Team Realty Inc.
30 - 8 Townwood Drive
Richmond Hill, Ontario
Gorgeous Freehold Townhouse On Cul De Sac In High Demand Neighborhood. Open Concept 9Ft Ceiling Main Flr, Spacious Principal Rms Filled With Nature Lights. Hardwood Floor Throughout. Upgraded Ktch. With Corian Countertop/S.S Appls. & Lots Of Cupboards. Breakfast Area Walks Out To Patio. Living/Dining Outlooks Garden. Expansive Master Bdrm With Gorgeous Renovated 4Pc En-Suite And Walk-In Closet. Large Den Can Serve As Family Relax Space/Office/Kids Play Area. Extras:Extra Parking Spot On Driveway. Patio. Top Ranked Schools (Richmond Hill H.S., Moraine Hills P.S. St. Theresa Of Lisieux Catholic H.S. (id:50886)
Royal LePage Peaceland Realty
54 Carter Road
Northern Bruce Peninsula, Ontario
Surrounded by mature evergreens and some hardwood bush, this well maintained year round waterfront home, located on the shores of Georgian Bay in beautiful Cape Chin South. This three bedroom, four piece bathroom home was custom built by the owner and has been meticulously cared for over the years. The property is heavily treed with mature cedar, spruce, pine, ironwood, maple and birch and is beautifully landscaped with gardens throughout. There are custom stone patios, pergolas, a mini basketball court, seven seating areas, a covered pavilion, a firepit at the water's edge to enjoy the fabulous cape to cape views that the bay has to offer. The interior of the home is warm and inviting that features an open concept living area, with Birch hardwood flooring; walkout to spacious deck from living area. There is a cozy propane fireplace with stone surround and space for overhead media. The propane fireplace easily heats the home and there is electric baseboard heat for the bedrooms. The eat-in kitchen area has lovely cherry-finished cabinetry, travertine stone backsplash, two ventilating skylights which provide plenty of natural light and with a walkout to patio. The bedrooms are of good size; the primary bedroom has a walk-in closet; the four piece (recently renovated) bathroom has in-floor heat. Separate laundry room. The exterior of the home is cedar siding, the roof was re-shingled in 2007 with 40 year premium asphalt shingles over ice-block wrapping and double plywood sheathing. There is a wired Generac that powers the home in case of a power outage. Property is located on a year round municipal road. The trails are nearby. If you're looking for a great waterfront escape, surrounded by nature, here's a good place to make this your home or cottage getaway. Taxes: $4534.00. The property is a pleasure to show! Please do not enter the property without an appointment. (id:50886)
RE/MAX Grey Bruce Realty Inc.
478 Bruce Rd 9
South Bruce Peninsula, Ontario
INCREDIBLE VALUE!! BEAUTIFUL 9.65 ACRE PROPERTY! LARGE BRICK BUNGALOW Located just North of Wiarton and only minutes to the Water at Colpoy's Bay. If you are looking for one floor living, privacy, acreage, plus having water and hiking trails and amenities close by, this fabulous property is for you! This very spacious, Solid Brick Beauty has 5 Super Large Bedrooms and 3 Bathrooms with abundant living space and has had many improvements over the years including a metal roof, windows, propane furnace, some flooring, bathroom upgrades and more. Tons of character and charm with hardwood flooring, the woodstove, open kitchen / dining area that has a walkout to a large patio. Great entertaining space at the back, firepit area and a barn for storage. Follow the nature trails that lead to a gorgeous and well appointed Guest Bunkie or Studio tucked away in the woods. If you are looking for HUGE VALUE for this Private Retreat in a Great Location, this is a must see! (id:50886)
Royal LePage Estate Realty
131 Edminston Drive
Centre Wellington, Ontario
Step inside and be greeted by a natural light-filled front entrance with a stylish powder room, opening up to a sleek and contemporary open-concept main floor. With a carpet-free main floor, this space boasts beautiful flooring, providing both durability and easy maintenance. The heart of any home is its kitchen, and in this case, it features brand-new stainless steel appliances with a generous amount of counter space and easy access to your future outdoor entertainment space. Head upstairs to the spacious primary bedroom which is a true retreat, complete with a walk-in closet that offers plenty of storage space for your wardrobe. Pamper yourself in the luxurious 4-piece ensuite bathroom. The second level also offers an additional elegant 4 piece bathroom and 2 more generously sized bedrooms each with their own closet giving off a cozy and comfortable atmosphere. Forget the hassle of carrying laundry up and down stairs. This home features a convenient top-floor laundry closet, plenty of storage in the unfinished basement and built in garage. Great location, and close proximity to amenities such as schools, parks, and shopping. Just over 20 minutes from Guelph, 35 minutes from Waterloo, and 45 minutes to the 401. (id:50886)
Royal LePage Royal City Realty
1810 - 7 Townsgate Drive
Vaughan, Ontario
Welcome to 7 Townsgate Dr - a beautifully maintained penthouse suite in one of Thornhill's most desirable communities. This spacious 2-bedroom + den condo features a smart split-bedroom layout, offering both comfort and privacy with bright, open living and dining areas perfect for daily living and entertaining. Large windows fill the home with natural light and overlook serene, garden-like views that create a peaceful, calming atmosphere. Move-in ready, this suite is exceptionally well-kept-just bring your furniture and settle in. The building is professionally managed and known for its warm, welcoming community, making it an ideal place to call home. Located at Bathurst and Steeles, you are steps from transit, parks, schools, synagogues, shopping, and every essential amenity. Enjoy quick access to Highways 7, 407, and 401 for effortless commuting. Parking and locker are included. Experience space, light, and tranquility in a premium location where convenience meets comfort. Don't miss this rare opportunity! (id:50886)
Adenat Real Estate Ltd.

