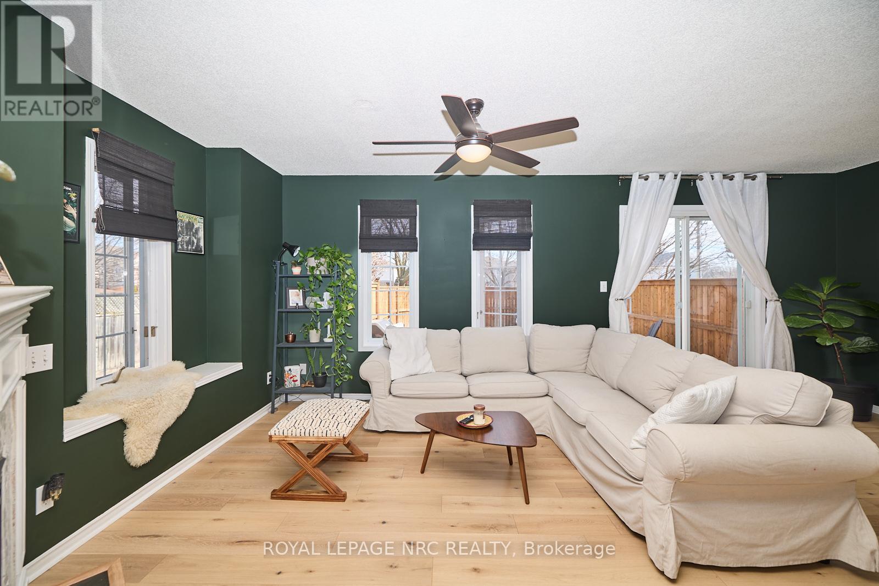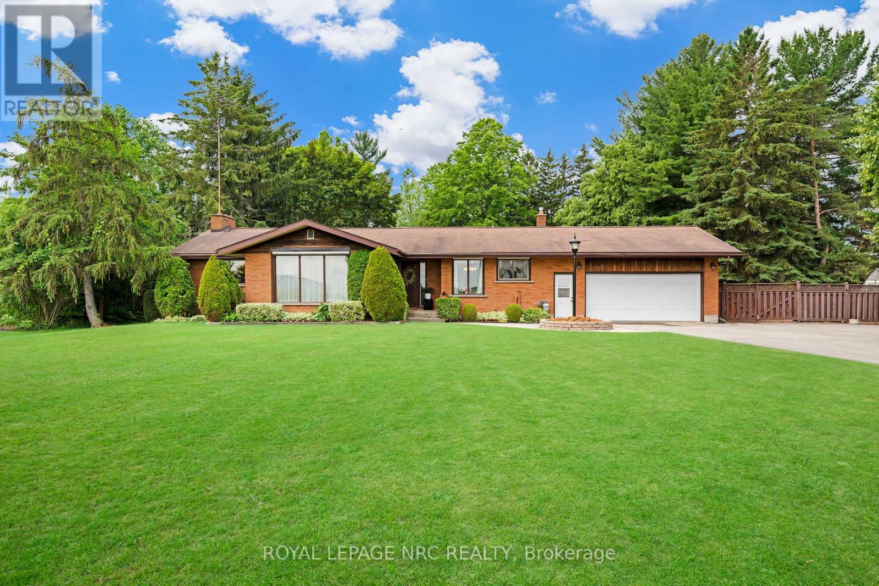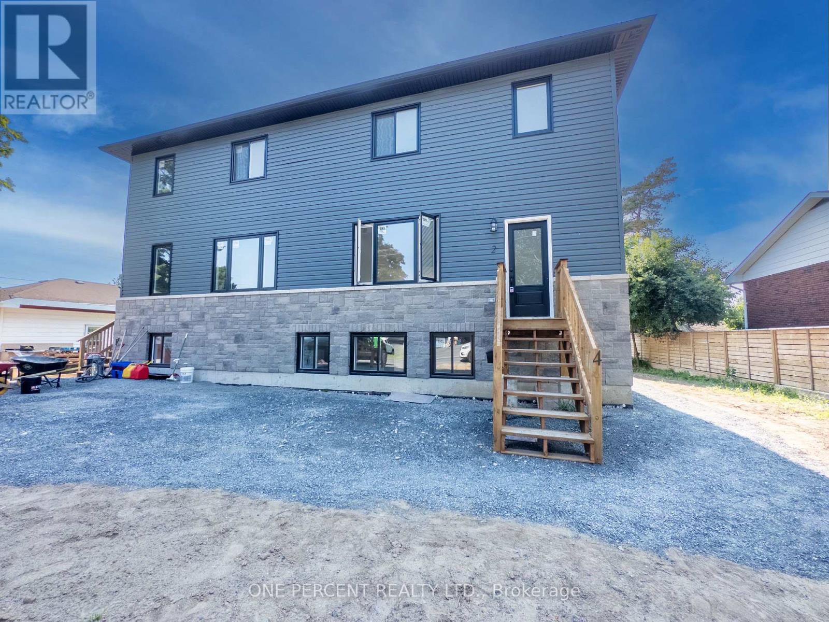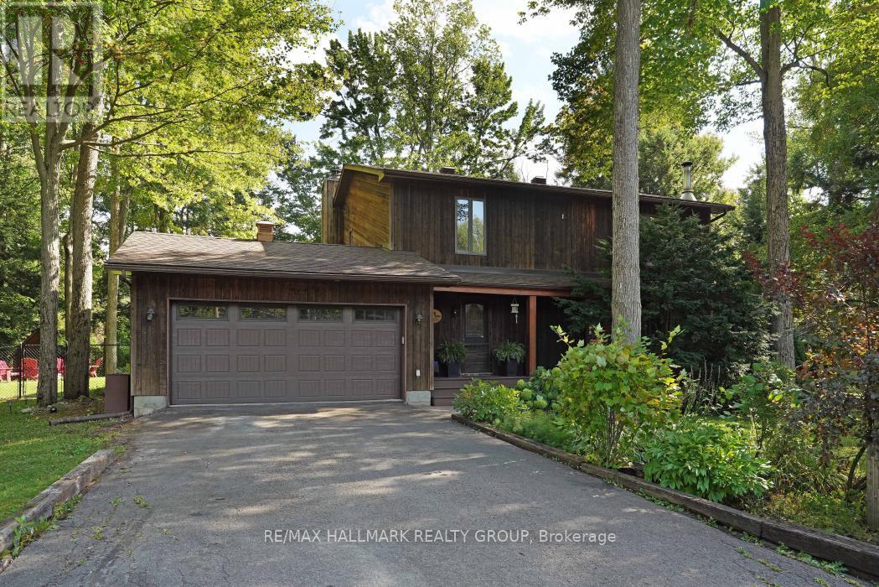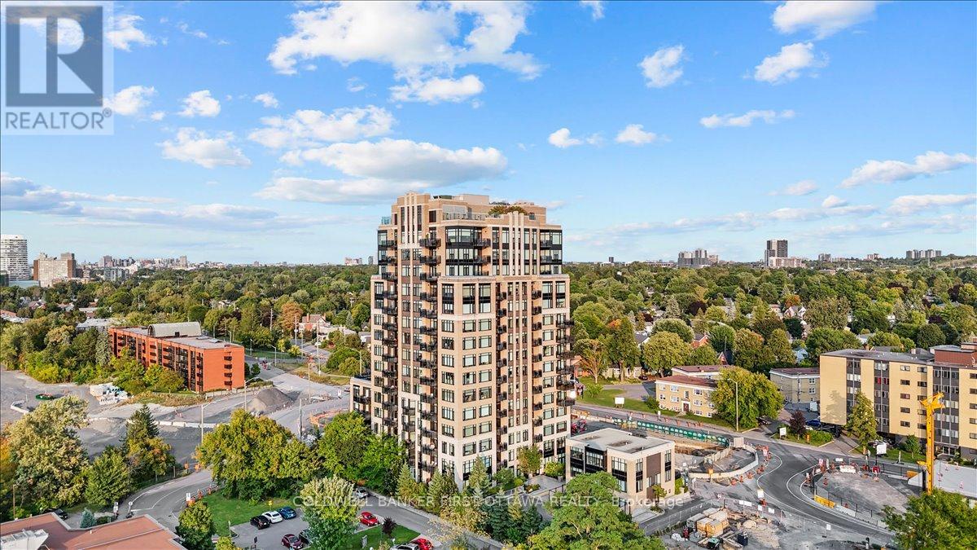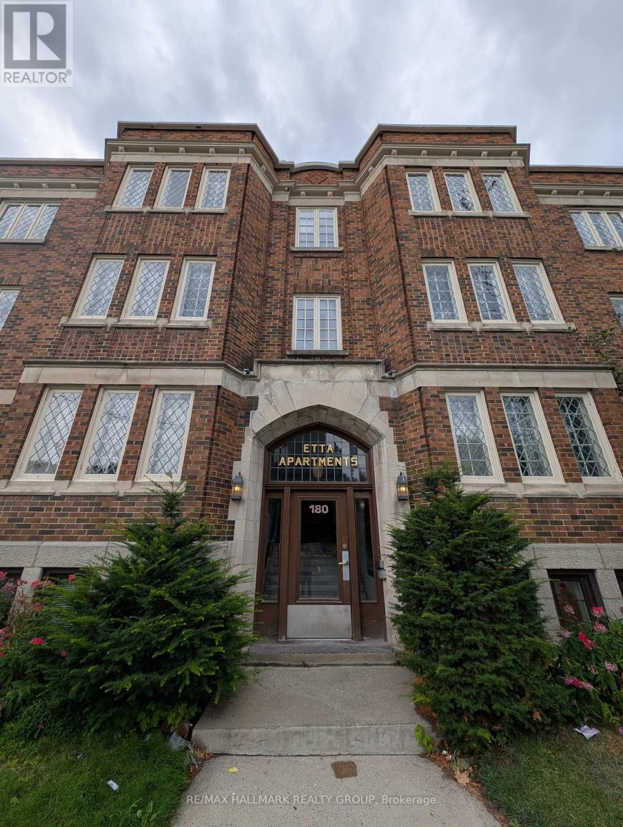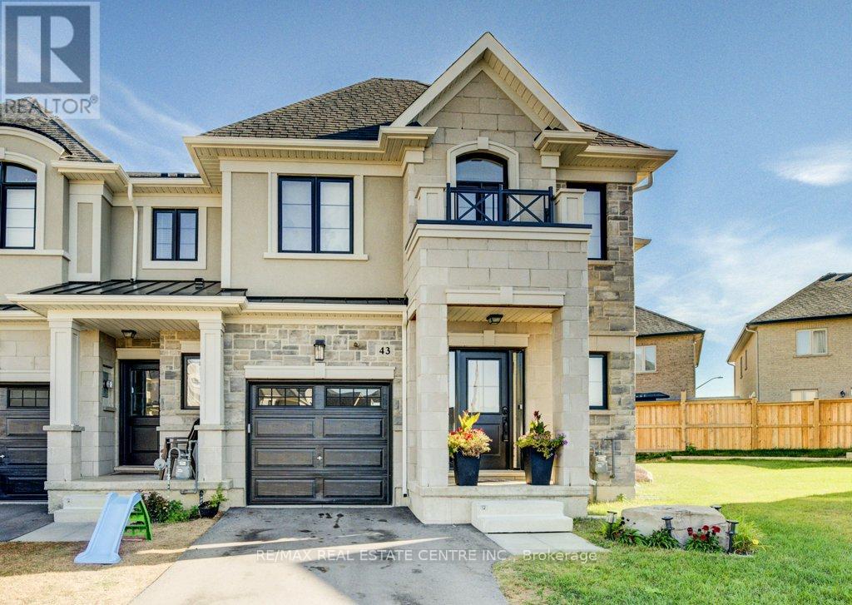133c Martindale Road
St. Catharines, Ontario
Stop scrolling - this is the one! This beautifully updated 3-bedroom, 3-bathroom freehold quad unit in one of St. Catharines most sought-after neighbourhoods - Grapeview! With top-rated Grapeview School nearby, plus the hospital, highway access to both QEW and 406, shopping, and entertainment all just minutes away, this home is perfectly placed for convenience. Step inside and be wowed by the space! The primary bedroom offers ensuite privilege, while the second and third bedrooms are exceptionally large, a rare and valuable feature you wont find often at this price range. A finished rec room expands your living options, and the fully fenced backyard provides the perfect private retreat for family, kids, or pets. Enjoy peace of mind with modern updates throughout including a stylish kitchen, refreshed bathrooms, and upgraded flooring. Add in new, a/c 2021, new kitchen with appliances 2020, fence 2022, private parking for two vehicles and the bonus of freehold ownership with no condo fees, and you've got an unbeatable package .Homes with this much space, style, and location don't come along often. Don't miss your chance to call Grapeview home! (id:50886)
Royal LePage NRC Realty
1310 Four Mile Creek Road
Niagara-On-The-Lake, Ontario
Welcome to 1310 Four Mile Creek Rd. in beautiful Niagara-on-the-Lake! Settle into a Muskoka chair along over 100 ft waterfront and enjoy herons, fish, ducks and the occasional canoe meander by. This home offers a lifestyle many can only dream of! From the long driveway that can easily park over 15 cars, to the curb appeal of this all-brick, 1600 sqft bungalow with oversized 2+ car attached garage. Additional workshop with garage door, 220Volt & water is located behind the garage. Covered front porch on which to sit and enjoy your morning coffee in peace and serenity. Step into the welcoming foyer. Spacious living room to the left with double-aspect windows overlooking the sprawling front lawn. Eat-in country kitchen has ample counterspace and entry to the oversized garage, making it easy to carry in groceries. Step into the formal dining room beyond with sliding patio doors leading out onto a shaded deck with built-in seating. Dine al fresco! 3 generous bedrooms are situated on the left side of the house and offer views of the front and back yards. A spacious family bath with double sinks and tub/shower completes the upper level. Basement has a generous family room showcasing oversized windows overlooking this breath-taking property, a wall of built-in shelving and fireplace and features many pot lights, making the room bright and welcoming. Enjoy a cold beverage at the wet bar with mini fridge. 4th bedroom with full bath beside it. Laundry/utility room with kitchenette convenient for serving guests and additional kitchen facilities. Furnace/AC 2022. Convenient walk-up entry to backyard from family room. This home offers Muskoka living at its best! Solid home with great layout with great opportunity to make it your own! Freshly painted upper level. Conveniently located 10 minutes to US border, 10 minutes to QEW. 2 great great elementary schools within a few km. Minutes to Old Town with its heritage district, theatre, shopping, dining. Call for a showing today! (id:50886)
Royal LePage NRC Realty
53 Lakeview Avenue
Kingston, Ontario
3 out of 4 units currently rented for over $65,000 rental income per year. Live in the remaining 3 bedroom unit or lease for an additional $30,000 per year. 6+2 bedroom, one of a kind legal 4-Unit investment opportunity in Kingston's highly desirable Reddendale neighbourhood! It features 2, two-level 3-bedroom units and 2 spacious 1-bedroom basement units. High-end finishes throughout include quartz countertops in every kitchen, ceramic tile in the bathrooms, and 9-ft ceilings on both the main floor and basement, creating bright, open spaces. Each unit has separately metered electricity and water, while gas is supplied to the main-floor units with separate metering. Separate high efficiency furnace & air conditioners serve the 2 main floor units. Gas hot water tanks for each main floor unit, electric hot water in the basement (all owned not rented). HRV system. Enjoy parking for four vehicles and a prime location just steps from parks, Crerar Park Beach, and only five minutes to a golf course, driving range and major shopping areas. This is an excellent opportunity for investors in one of Kingston's premium neighbourhoods that will continue to attract top-tier tenants. HST included in the sale. View the video tours for a better look at the property! (id:50886)
One Percent Realty Ltd.
5498 Edgewater Drive
Ottawa, Ontario
Discover the perfect blend of space, style, and serenity in this exceptional 3-bedroom, 3-bath home in the sought-after community of Edgewater park in Manotick! Set on a private, forested lot with water access, this unique property offers multiple maple trees waiting to be tapped! Step inside to find generously sized rooms throughout, from the sunken living room with wood-burning fireplace, large kitchen with Island, sitting area, and updated cabinetry. Rich hardwood flooring adds warmth and character. Upstairs you'll find that nobody gets "the small room". In addition the bathrooms are spacious and updated. Front garden blooms with perennials, and the backyard oasis features an outdoor bar area, with a half in-ground heated pool, screened in gazebo, and extensive decking. Whether you're hosting summer gatherings or enjoying a quiet evening by the fire, the ambiance is always just right. When it gets cold move it inside where you'll find a cozy basement rec-room with bar, newer flooring, and a cozy wood stove. Plenty of storage as well! 2-car driveway, and unbeatable access to the river for all water activities! Don't miss your chance to own a one-of-a-kind property that truly has it all just minutes from the heart of Manotick. (id:50886)
RE/MAX Hallmark Realty Group
1202 - 75 Cleary Avenue
Ottawa, Ontario
Discover a sanctuary of sophistication high above vibrant Westboro. This exquisite approximately 1,200 sq ft + Balcony residence offers a privileged perspective, featuring breathtaking, unobstructed panoramas of the Ottawa River, Gatineau Hills, and the downtown Ottawa skyline.Designed for both gracious living and entertaining, the open-concept layout is bathed in natural light from two exposures and hardwood throughout. The well-appointed kitchen boasts granite countertops and premium stainless steel appliances, while the expansive balcony provides a perfect setting for al fresco dining against a stunning backdrop.The generous master suite is a true retreat, complete with a walk-in closet, a spacious ensuite bathroom, and captivating river views, including summer fireworks displays. A second large bedroom, an additional den ideal for a home office, and a second full ample space for all needs.This exceptional residence includes in-suite laundry, an underground parking space, and a storage locker. Residents enjoy exclusive access to premier building amenities, including a state-of-the-art fitness center, a versatile party room, and incredible rooftop terraces. Walking distance to future LRT, walking and bike trails, top rated schools, Westboro village, Carlingwood mall and more! Location, Lifestyle, Luxury all here at 75 Cleary ave suite 1202! All utilities included condo fees except hydro. (id:50886)
Coldwell Banker First Ottawa Realty
115 Hill St N
Thunder Bay, Ontario
Welcome to this adorable 2-bedroom, 1-bath home nestled in the highly desirable College Heights neighborhood. Perfect as a starter home, downsizing option, or investment property, this residence offers comfort, character, and incredible potential. Step inside to find a bright and inviting living space, ideal for relaxing or entertaining. The efficient floor plan features a cozy kitchen, dining area, spacious bedrooms, and a full bath. Outside, you’ll love the huge lot—providing plenty of room for gardening, outdoor living, or even a future expansion. With mature trees and endless possibilities, the yard is a rare find in this area. Located in the heart of College Heights, this home is close to schools, shopping, parks, and all the conveniences you need, while still offering a peaceful neighborhood feel. (id:50886)
RE/MAX First Choice Realty Ltd.
9 Beverage Street
Madsen, Ontario
Extra Large Living on a Double Lot! Step into spacious comfort with this well-maintained 2 ½ story home situated on a rare double lot. With updates throughout and generous room sizes, this property is perfect for families, multi-generational living, or anyone who values extra space both inside and out. The main floor features two bedrooms, a cozy sitting area, a convenient laundry room, and a utility room—ideal for functional everyday living. Head up to the second floor and you’ll be wowed by the open-concept layout, showcasing a beautifully updated kitchen with ample storage, modern finishes, and a central island that’s perfect for entertaining. The living room also opens up onto a large deck that overlooks the property. This level also includes a spacious third bedroom and a stylish main bathroom. One of the standout features is the partially finished attic. A versatile bonus space that can be customized to suit your needs, whether as a home office, playroom, studio, or extra bedroom(s). Outside, enjoy the benefits of a double lot with plenty of room for gardening, outdoor living, or future expansion. Don’t miss your chance to own this extra-large, move-in ready home with endless potential. (id:50886)
Red Lake Realty Ltd
1a - 180 Augusta Street
Ottawa, Ontario
Welcome to the Etta Apartment. The quintessential, low rise buildings that embody this time period are filled with ornate details from the windows to the arched door frames and spectacular tiled entrance. This unit has been fully updated with new flooring, fully renovated kitchen including new cabinetry and sleek, floor to ceiling tiled backsplash plus extra storage. Two good sized bedrooms with full closets and new doors, in unit laundry and large living space. Situated in the heart of Sandy Hill and offered fully furnished with its proximity to Ottawa University and walking distance to all amenities plus the rent includes heat and water! (id:50886)
RE/MAX Hallmark Realty Group
30 Lemon Avenue N
Thorold, Ontario
Welcome to this well-maintained 2-storey freehold townhome in the inviting Empire Legacy Community. Featuring 3 bedrooms, 2.5 bathrooms, and a single-car garage, this tastefully upgraded home offers modern charm throughout. The main floor boasts 9-ft ceilings, creating a bright and open atmosphere. Upstairs, you'll find 3 spacious bedrooms, 2 bathrooms, and a convenient laundry area. Ideally located minutes from the highway, Brock University, schools, shopping, parks, trails, and transit perfect for families seeking comfort and convenience. (Pictures from previous listing) (id:50886)
Century 21 Property Zone Realty Inc.
4 - 1011 Prince Of Wales Drive
Ottawa, Ontario
Tucked into one of Ottawa's most cherished natural settings, this unique and rarely offered home backs directly onto NCC forest with a private path leading to the shores of the Rideau Canal. Uncomplicated kayaking access! Offering peaceful, nature-filled living just moments from the city's top amenities, this is a truly special opportunity. Step inside to a bright and welcoming living room with 11 foot ceilings, brick wood fireplace and oversized windows framing breathtaking views of the forest beyond. From here, walk out onto the expansive 200+ square foot balcony(balconies renovated 2025) with natural gas hookup, your private perch to unwind, sip your morning coffee, or simply take in the beauty of the surrounding landscape. The thoughtfully designed kitchen features a charming bay window, abundant cabinetry for storage, a convenient washer/dryer, and a pass-through that opens to the dining room..perfect for easy entertaining and family connection. The upper level offers three generously sized bedrooms, including a serene primary retreat with a walk-in closet, ensuite bath, and its own private balcony overlooking the trees. The finished walk-out basement recroom has a gas fireplace, large windows and opens directly to your backyard and forest, offering endless moments of peace, play, or quiet reflection. Enjoy the rare convenience of an inside-entry garage, a 2023 heat pump, and an unmatched location near the Experimental Farm, Arboretum, the New Civic Hospital, Little Italy, Dows Lake, and the Glebe. Whether you're strolling along the Canal or watching the seasons change from your own windows, this home offers a lifestyle of beauty, privacy, and ease. Don't miss this one-of-a-kind home where city living meets woodland serenity. Roof (2024) (id:50886)
Royal LePage Team Realty
6 - 60 Frederick Street
Kitchener, Ontario
Modern 1 Bedroom + Den Condo At DTK On 36th Floor With Stunning Views. One Parking Included.Welcome To This Beautiful High-Floor Unit At DTK Condos, Located In The Heart Of Downtown Kitchener. Situated On The 36th Floor, This 1 Bedroom + Den Suite Offers Breathtaking City Views From A Large Private Balcony. Enjoy A Bright Open-Concept Layout Featuring A Modern Kitchen With Stainless Steel Appliances, And A Spacious Combined Living And Dining Area Perfect For Entertaining Or Relaxing. One Parking Spot And High-Speed Internet Are Included. Steps To ION Light Rail And Public Transit, And Walking Distance To The University Of Waterloo School Of Pharmacy, Conestoga College Downtown Campus, Grocery Stores, Restaurants, The Museum, And Much More. (id:50886)
Ipro Realty Ltd.
43 Genoa Drive
Hamilton, Ontario
Beautiful end unit freehold townhome, new in 2024, NO condo fees. Custom townhome on extra large pie shape lot in Stonegate Community. Features magnificent stone and stucco architecture with beautiful front elevation with covered porch and faux balcony. Interior features soaring 9 foot ceilings on main level. Custom end unit floor plan with extra windows and bump out on all 3 levels for extra square footage made possible by wide and private pie shape lot. Open concept kitchen, large living room, chef's kitchen with cabints made wider and deeper for larger fridge, taller uppers cabinets, lower pots & pans drawers, peninsula with breakfast bar, "Quorastone" quartz countertops. This home is carpet free with beauiful and durable,modern vinyl plank floors. Bright upper level features 3 spacious bedrooms with larger windows, including primary bedroom with ensuite bath, walk-in closet plus bonus loft/office area. New owners get balance of Ontario New Home Warranty. Large basement with endless possibilites including rough-in extra bathroom plumbing and energy efficient features. Don't miss this fantastic home. (id:50886)
RE/MAX Real Estate Centre Inc.

