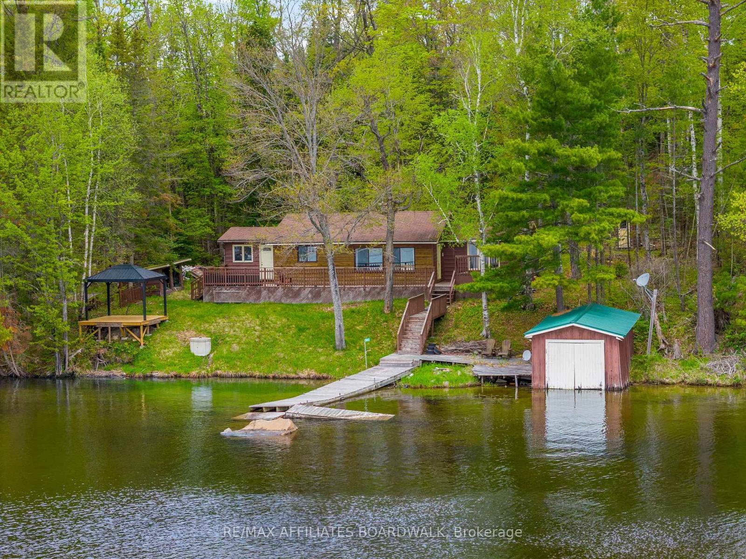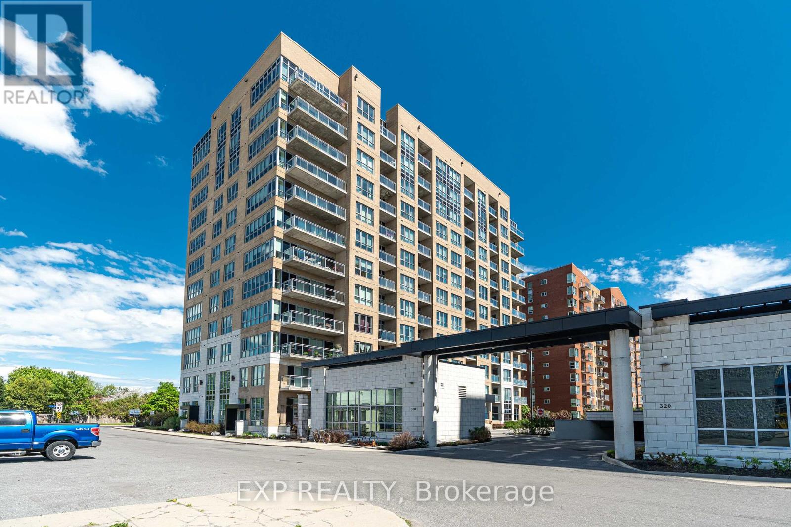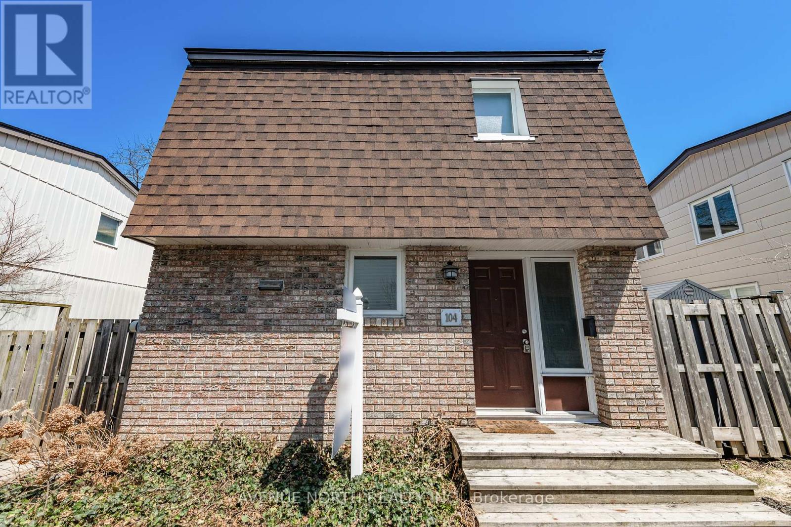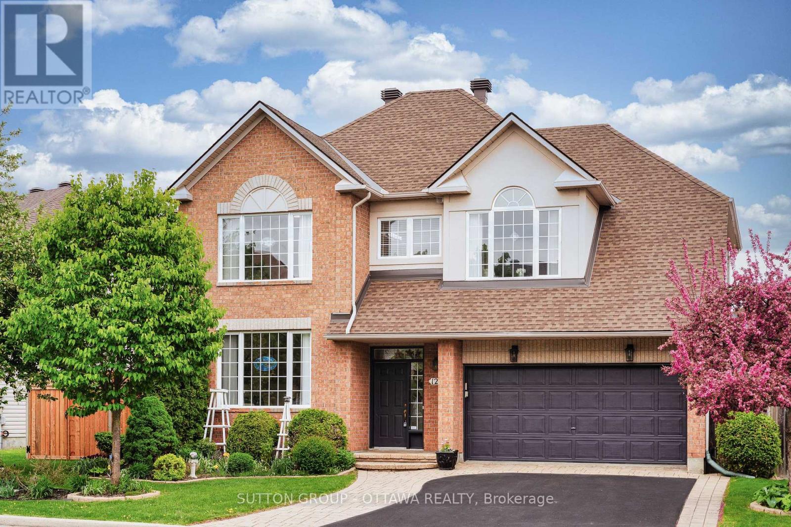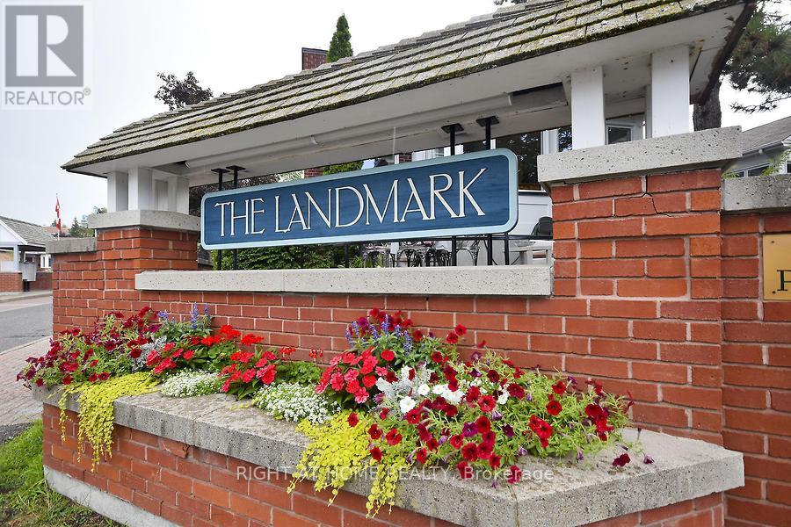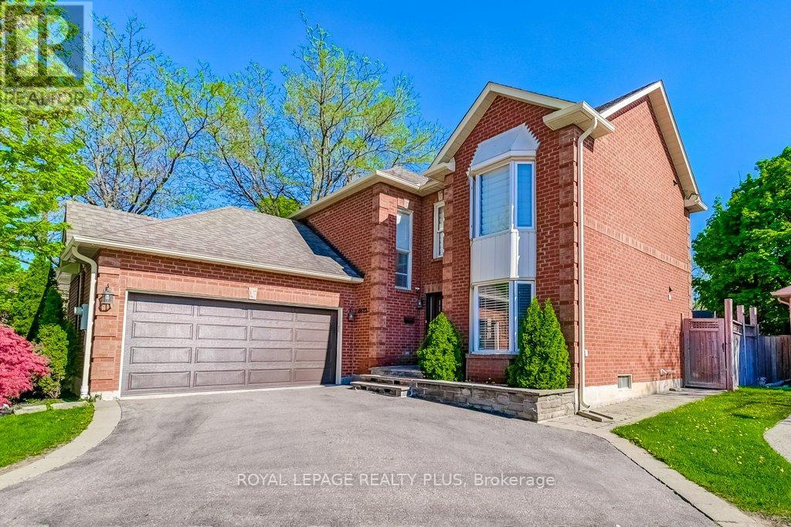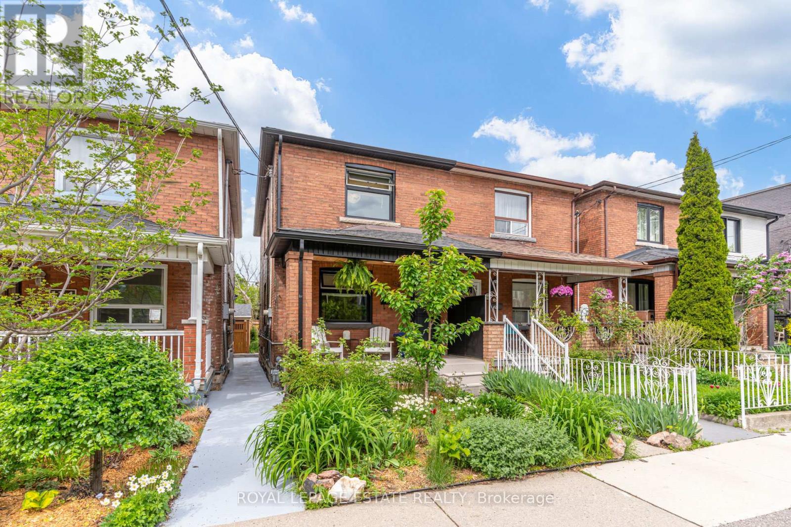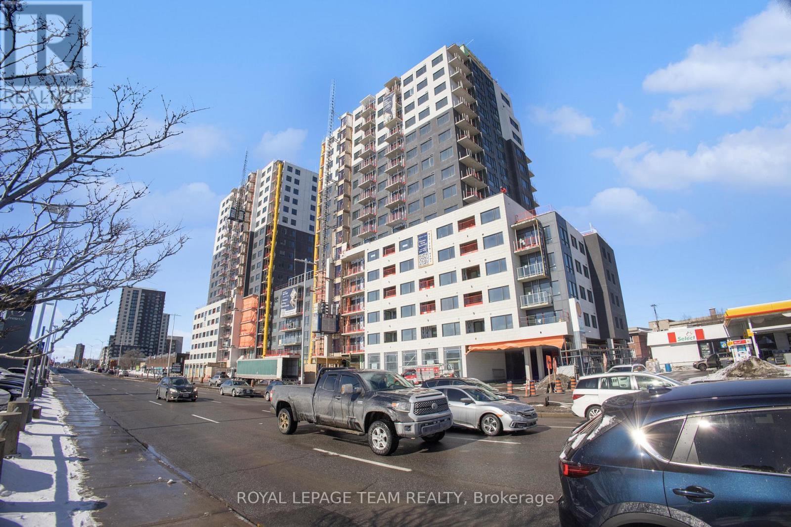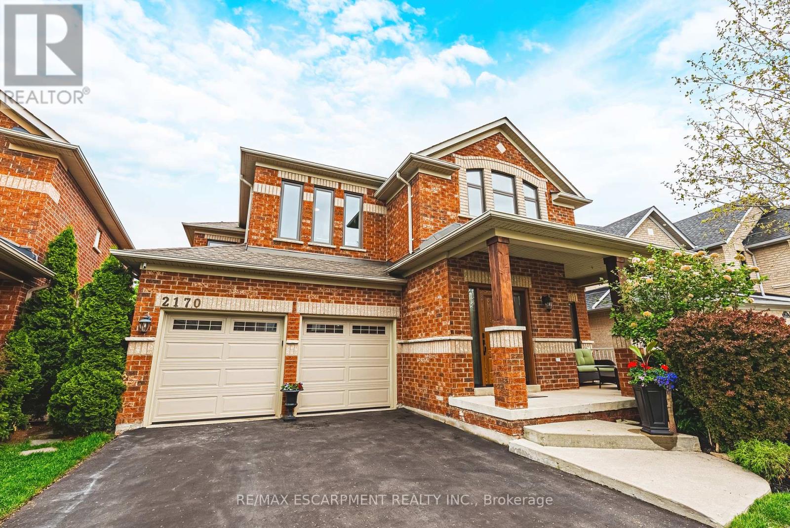593 Mazinaw Lake
Addington Highlands, Ontario
593 Mazinaw Lake | Bon Echo Park. Tucked away on one of Ontario's most iconic lakes, this charming cottage offers a rare blend of privacy, comfort, and unspoiled natural beauty. With over 200 feet of pristine, sandy waterfront and clear, weed-free swimming, this is the kind of shoreline thats hard to find and even harder to leave. The property sits within the world-renowned Bon Echo Park, offering an unparalleled backdrop of rugged Canadian Shield landscapes and towering cliffs. Inside, the cottage strikes a perfect Canadiana vibe with warm wood finishes, a cozy wood stove framed by beautifully crafted stonework, and an open, 'lake facing' layout ideal for gathering with family and friends. With three bedrooms, a large deck overlooking the water, and a newly added screened-in gazebo, theres no shortage of space to relax and take in the surroundings. A boathouse adds both function and charm, and the property comes fully furnished (and equipped), ready to enjoy from day one. Property is semi winterized and equipped with baseboard heat. Potable water via dug well and water treatment. Peaceful, private, and full of character. Property being sold "as is, where is". Cottage comes with pontoon boat (with Bimini cover, recently serviced and running well). Current owners have a mainland boat slip (rented) which can be transferred to new owner. Book a showing today! (id:50886)
RE/MAX Affiliates Boardwalk
101 - 330 Titan Private
Ottawa, Ontario
Bright and beautifully updated 2-bedroom, 2-bathroom condo that's move-in ready and full of charm. This is the only unit of this style and the largest in the building, making it a rare and special find. This ground-floor unit was refreshed in the summer of 2023 with a full repaint, brand new luxury vinyl flooring in the bedrooms, living, and dining areas, and new ceiling fans in both bedrooms. The kitchen got a nice upgrade too, with sleek new pot lights and updated light fixtures above the island and in the hallway. The layout is super functional, featuring two full bathrooms, including an ensuite off the primary bedroom. Soaring 12'8" ceilings and east/south sun exposure make the space feel bright, open, and welcoming all day long, and you'll love the easy access to the outdoor terrace, perfect for morning coffee or soaking up some sunshine. All the blinds are included and were replaced less than two years ago. This is a great spot to settle into, whether you're a first-time buyer, downsizer, or just looking for a bright and updated space in a great location. (id:50886)
Exp Realty
101 - 330 Titan Private
Ottawa, Ontario
A bright and beautifully updated 2-bedroom, 2-bathroom condo available for rent. This spacious ground-floor unit offers approximately 1,300 square feet of living space and was refreshed in the summer of 2023 with a full repaint, brand new luxury vinyl flooring in the bedrooms, living, and dining areas, and new ceiling fans in both bedrooms. The kitchen was upgraded with sleek new pot lights and modern light fixtures above the island and in the hallway, adding a fresh and contemporary touch. The layout is highly functional, featuring two full bathrooms, including a private ensuite off the primary bedroom. With impressive 12'8" ceilings and east/south sun exposure, the unit is filled with natural light throughout the day, creating a warm and welcoming atmosphere. You'll also enjoy easy access to a private outdoor terrace, perfect for morning coffee or relaxing in the sun. All blinds are included and were replaced less than two years ago. Heat is included in the rent, while hydro is to be paid by the tenant. The unit also comes with a dedicated parking spot and a storage locker. This is an ideal space for someone looking for a bright, spacious, and updated rental in a fantastic location. Move-in ready and full of charm! (id:50886)
Exp Realty
104 - 3260 Southgate Road
Ottawa, Ontario
Welcome to this beautifully maintained and charming 3-bedroom, 2-bathroom townhome in Hunt Club nearby a community salt water pool, and nestled in the heart of a vibrant and sought-after community! This charming condo offers an abundance of living space, perfect for families, professionals, or anyone who enjoys modern living. Enjoy the privacy of your own fenced-in yard, ideal for outdoor dining, gardening, or simply relaxing in the sunshine. Step inside to a bright and sun-filled main floor that features a warm and welcoming kitchen, a dedicated dining area, and a large family room that's perfect for entertaining guests or cozying up for a quiet evening. Upstairs, you'll find three generously sized bedrooms, each with ample closet space, and a full bathroom. The fully finished lower level is a standout feature, complete with a powder room and a recreation space with endless possibilities for customization. Whether you dream of a home gym, a media room, a quiet office, or a playroom, this space is ready to adapt to your lifestyle. With easy access to top-rated schools, shopping centres, parks, public transit, and all the amenities you could need, this home truly offers the perfect blend of comfort and convenience. Don't miss your chance to make this wonderful property your own, book your showing today! Roof 2012. Furnace 2013. Attic Insulation 2016. (id:50886)
Avenue North Realty Inc.
175 Prince Edward Drive S
Toronto, Ontario
Exceptional 42 x 150 ft lot in the heart of coveted Sunnylea. Experience the feeling of cottage living without ever leaving the city. This extraordinary property is a rare offering, showcasing a beautifully landscaped backyard oasis with a spectacular 1,200 sq ft multi-zone deck for lounging and al fresco dining, surrounded by lush green space perfect for kids to rur and play or for hosting unforgettable outdoor gatherings. Inside, the home offers an ideal balance of luxury and comfort, featuring a deluxe primary retreat, two additional bedrooms, and a spa-like 4-piece bathroom wrapped in exquisite Calacatta marble, complete with a deep soaker tub, frameless glass shower, and custom vanity, your own personal sanctuary. The inviting living room with a cozy gas fireplace opens seamlessly to the dining area and flows out to the stunning backyard, making entertaining indoors and out a breeze. The modern kitchen is outfitted with stainless steel appliances, Caesarstone counters, and timeless stone flooring. Downstairs, the fully finished basement offers the perfect family zone or teen hangout, featuring a second gas fireplace, custom built-ins, and an additional 4-piece bathroom. All of this set in one of Toronto's most family-oriented neighbourhoods, just steps to Mimico Creek, Humber River trails, tennis/pickleball courts, and parks. Walk to top-rated schools, and enjoy easy access to Kingsway shops, restaurants, and cafes. A true gem offering space, style, and location. This exceptional property offers the best of both worlds: the tranquility of a private retreat and the convenience of urban living. (id:50886)
Royal LePage Terrequity Realty
290 Carleton Avenue
Ottawa, Ontario
Nestled in one of Ottawa's most sought-after neighbourhoods, this delightful single-family home offers an exceptional opportunity to live steps from Tunney's Pasture and the vibrant heart of Wellington Village. With a Walk Score that's off the charts, you'll enjoy effortless access to the LRT at Tunney's Station, the scenic Ottawa River, and an abundance of shops, cafés, and amenities that define this coveted urban lifestyle. Situated on a generous 33 x 100 lot and located within the highly rated Elmdale Public School catchment, this property is perfect for a young family, professional couples, first-time buyers, or anyone seeking charm, convenience, and community. Inside, you're welcomed by a bright and spacious mudroom, setting the tone for the warm character that fills the home. The main floor features a cozy living room with a gas fireplace, a dining area, and a flexible den space - ideal for a home office or reading nook. A full bathroom with a classic clawfoot tub and convenient laundry area adds functionality, while the inviting kitchen boasts vaulted ceilings, a breakfast bar, and walk-out access to the backyard deck and garden oasis. Upstairs, the primary bedroom showcases a stylish shiplap accent wall and a beautifully updated ensuite with a glass shower and exposed brick detail. A second bedroom with a double closet provides space for guests, family, or a home studio. Step outside to enjoy an elevated, black-stained deck with a pergola frame, a landscaped stone pathway, and a detached shed - perfect for storage or hobbies. Don't miss this rare chance to own a character-filled home in a prime location that blends lifestyle, walkability, and charm. Offers are to be presented at 12:00 pm on May 26th; however, Seller reserves the right to review and may accept pre-emptive offers. (id:50886)
Engel & Volkers Ottawa
123 Annapolis Circle
Ottawa, Ontario
FALL IN LOVE with a home that delivers STYLE, FUNCTIONALITY, and a LOCATION that truly checks all the boxes. Just a short walk to schools, parks, & SCENIC TRAILS plus QUICK ACCESS to Airport Pkwy, Metro, South Keys Shopping Centre, and the LRT. Nestled on a QUIET STREET with NO DIRECT REAR NEIGHBOURS! Boasting 4 BED/4 BATH/DEN, & over 3,000 sq ft of MODERN LIVING SPACE, this home welcomes you with a BRIGHT, SPACIOUS FOYER and ELEGANT CURVED STEPS that lead you straight into the HEART OF THE HOME. The WEST-FACING living room is drenched in NATURAL LIGHT, complemented by SOARING 9-FOOT CEILINGS & STYLISH, UPDATED LIGHTING that adds just the right touch of MODERN FLAIR. Just behind the staircase, the DINING RM feels like its own little escape QUIET and INTIMATE, yet still OPEN and CONNECTED, with GORGEOUS VIEWS of the backyard. And the KITCHEN? Its a SHOWSTOPPER. With a TIMELESS WHITE BACKSPLASH, RICH DARK COUNTERTOPS, WARM REAL WOOD CABINETRY, & SLEEK S/S APPLIANCES. The OPEN CONCEPT layout flows right into a SPACIOUS FAMILY ROOM centered around a COZY GAS FIREPLACE perfect for everything from GAME NIGHTS to RELAXING MOVIE MARATHONS. Upstairs, the PRIMARY SUITE is your own PRIVATE RETREAT, complete with a large WALK-IN CLOSET, a CALMING SITTING AREA, and a BRIGHT 4-PIECE ENSUITE w/ LIGHT FLOOR TILES and a BOLD DARK COUNTERTOP, 3 other generous sized room, another full bath & the laundry room completes this floor. Downstairs, the FULLY FINISHED LOWER LEVEL adds even more space, a FLEX ROOM, an ADDITIONAL BATH, plus a MASSIVE recreation room for FAMILY ENTERTAINMENT. And when its time to head outdoors, the BACKYARD truly delivers! A LANDSCAPED, LOW-MAINTENANCE OASIS where you can BBQ, relax, and enjoy your own private slice of the outdoors. This WARM, WELCOMING HOME is where your FAMILY can truly SETTLE IN, GROW, and make LASTING MEMORIES. Endless upgrades: Lights/Stove/Dishwasher '25, Hickory Hdwd '24, Fridge/Furnace/HWT/Cedar Deck '20, Roof '18, All countertops '18 (id:50886)
Sutton Group - Ottawa Realty
4463 Shoreline Drive
Ottawa, Ontario
Welcome to this stunning double garage single-family home in the highly sought-after Riverside South community. It is renowned for its top-rated schools, scenic parks, and convenient access to public transit and amenities. This Tamarack-built model, "The Amberley" features 2097 sq ft above grade 4+2 bedrooms, 4 bathrooms, and a professionally finished basement with bonus, offering an exceptional blend of space, style, and versatility for modern family living. Step inside through the charming covered porch into a spacious foyer with elegant French doors opening into the grand open-concept Great Room. The main floor includes formal living and dining areas, ideal for entertaining, and a chef's kitchen with white cabinetry, granite countertops, stainless steel appliances, ample storage, and a breakfast bar. A thoughtfully designed mudroom provides inside access to the double garage and extra storage. Upstairs, the curved staircase leads to a bright landing. The spacious primary suite features a walk-in closet and a luxurious ensuite with an oval tub and a separate shower. The additional bedrooms and a full bath complete this level. The professionally finished basement offers a potential in-law suite, cozy family room, full kitchen, two rooms, and a 3-piece bath ideal for guests, multi-generational living or added rental potential. Additional upgrades include a new AC (2023) and furnace (2025). Outside, enjoy a private deck, pergola, shed, and mature trees. Walking distance to Rideau View Community Centre, schools, parks, and minutes to shops, LRT, Costco, and downtown. (id:50886)
Keller Williams Integrity Realty
541 Glen Park Avenue
Toronto, Ontario
An impeccably maintained family home in sought-after Yorkdale-Glen Park! On a 33 X 130 Ft Lot, this bright and inviting property features an open-concept layout with 2972 square feet of total living space, high ceilings, skylights, pot lights, and gleaming hardwood floors. A solid wood floating staircase adds architectural charm. The main floor includes a large family-size kitchen with a spacious eating area and sliding glass doors that open to a generous concrete porch perfect for entertaining. The combined living and dining room is ultimate space for holiday gatherings. The finished basement offers a full kitchen, large living/dining area, walk-out to the backyard, and private side entrance ideal for in-law or income potential. Detached garage with greenhouse and widened driveway for added functionality. A true pride of ownership! An area known for wonderful grocery stores, patisseries and restaurants. A warm, family-friendly community with great walkability and convenience. Located minutes from Yorkdale Mall, great schools, parks, TTC, and major highways.*Do not miss out on this rare opportunity to own a quality all-brick home where family has been at the heart of this desirable address.* (id:50886)
Forest Hill Real Estate Inc.
308 - 136 Darlington Private Nw
Ottawa, Ontario
Welcome to the Landmark, your new abode nestled in one of the best community in Ottawa. A private enclave of luxury apartments with all the amenities that include salt water pool, tennis and pickleball courts, community center, walking trails and more. For residents downsizing to this lifestyle, it is the perfect home for the next chapter of your life. A community that has social activities to keep you busy with likeminded people who enjoy being active and mingling with other residents. This two bedroom plus den faces north east and feature 9 feet ceilings, ensuite bath and in unit laundry just to name a few. Hardwood floors are in excellent shape and ceiling to floor windows to let the sun shine in everywhere. Two patio doors from the kitchen and primary bedroom exit unto an 18x20 foot balcony with a bbq hookup for your entertainment pleasure. Virtual staging in some rooms. Appliances are as is. Hydro: $98 equal billing; Enbridge $116; hot water tank rental: $73 every 3 months. Walking distance to the Metro plaza and minutes drive to South Keys shopping center. Airport is only 6 minutes away and 5 minutes to McCarthy Woods with natural beauty and trails. So if you are looking to buy more than brick and mortar, this is the place. Discriminating buyers looking for more than bricks and mortar: a true village with great neighbours and a sense of belonging. (id:50886)
Right At Home Realty
6622 Snow Goose Lane
Mississauga, Ontario
This stunning home offers incredible curb appeal and a thoughtful blend of functionality, and modern updates throughout. Step inside to discover a beautiful kitchen featuring tumbled marble. The spacious eat-in layout, overlooks the family room area and backyard, making it perfect for everyday living and entertaining. The hardwood flooring flows seamlessly throughout the main and upper levels. The sunken living room with a coffered waffle ceiling is a bright area perfect for a den/ office, living room or 5th bedroom. An open-concept foyer reveals excellent sightlines and connects to large principal rooms including formal living, dining, and family spaces. Upstairs, you'll find four generously sized bedrooms and well designed family layout for families. The massive primary suite includes dual closets and a large 4 pc ensuite. The unfinished basement a blank canvas to finish to your liking. Plenty of storage including a cold room. (id:50886)
Royal LePage Realty Plus
118 Mulock Avenue
Toronto, Ontario
Beautifully curated home in the sought-after Junction Neighborhood! This 3-bedroom, 2-bathroom home with a finished basement sits on a quiet street with laneway access and 1-car parking. Thoughtfully renovated, the property offers a full basement suite complete with a separate kitchen, updated bathroom (2024), and potential for an in-law or nanny suite ideal for multigenerational living or additional flexibility.The main kitchen underwent a full renovation in 2023, featuring new cabinetry, non-toxic, anti-microbial Marmoleum flooring, butcher block countertops, updated appliances, and a gas hookup added in 2022. The second-floor bathroom was fully remodeled in 2023, complemented by smooth ceilings and warm Canadian maple hardwood flooring throughout the upper level. The home also features updated wiring and hardwired smoke detectors (2022), and new windows throughout (2023), excluding the dining room. Step outside to a private backyard oasis, perfect for entertaining, with a new fence (2025), gas BBQ hookup, a charming patio with pergola, and a waterproofed cement laneway (2025). The front of the home offers inviting curb appeal with a wood-clad porch ceiling with overhead lighting and beautifully maintained perennial gardens. Blending timeless charm with modern functionality, this home is the perfect combination of comfort, style, and thoughtful upgrades. Not to mention this homes location with a high walkability score, steps from 24 hour public transit, one block from The Stockyard shopping district and a quick walk to Keele & Dundas and all The Junction has to offer! Simply move in and enjoy. Potential for Laneway Housing letter attached. (id:50886)
Royal LePage Estate Realty
1388 Weeping Willow Drive
Oakville, Ontario
Separated Entrance Walk out Basement, 3+1 Bedroom Spacious Home Situated In The Heart Of Oakville. Backs Onto A Moskoka Setting With Gorgeous Pond & Ravine. The Full Of Sunlight Home Has Patterned Concrete Porch & Driveway. Finished Separated Entrance Walk out Basement Has a Bedroom, Full Bathroom. The Home Also Features Throughout Hardwood Floors, A Cold Room, An Extra Window In The Master, A Custom Office/Den On Upper Level, New AC(2024) And New Furnace(2024). Minuts From Schools Parks And Hospital. (id:50886)
Real One Realty Inc.
123 Lynn Court
Burlington, Ontario
Renovating a home in this coveted Burlington community presents an exceptional opportunity to maximize its full potential while enhancing both comfort and value. With 2,000 square feet across three levels, soaring vaulted ceilings, and charming fireplaces, this home offers a strong foundation for modern upgrades that blend style with function. The walk-out to grade level invites seamless indoor-outdoor living, perfect for families looking to create a welcoming space for gatherings. Nestled in a sought-after school district and situated in a commuter-friendly location just minutes from the GO Station and major highways, this home provides convenience without sacrificing tranquility. The family-friendly court ensures peace of mind, while nearby LaSalle Park & Marina, as well as the picturesque North Shore Blvd, offer endless opportunities to enjoy natures beauty. A smart investment in a prime neighborhood with unlimited potential. (id:50886)
Keller Williams Edge Realty
G - 2116 Prospect Street
Burlington, Ontario
Welcome to this freehold end-unit townhome offering 3 spacious bedrooms and 3 bathrooms, 1,425 square feet above ground + fully finished basement. The main level boasts a bright, open-concept layout featuring a full powder room and patio doors that open onto a generous deck perfect for outdoor entertaining. Featuring gorgeous wide-plank engineered flooring throughout. The oversized kitchen is fully renovated with premium white cabinetry with crown molding, quartz countertops and premium marbled tiled backsplash. Upstairs, you'll will find a well-appointed primary bedroom complete with a 4-piece ensuite and walk-in closet. Two additional bedrooms, each with large windows and ample closet space, share another 4-piece bathroom. The finished basement adds extra living space with a large recreation room, excellent ceiling height, and a combined utility/laundry area. Enjoy the convenience of an attached garage with interior access and an automatic door opener. The fully fenced backyard backs onto mature trees, offering added privacy and a peaceful setting.Located less than a 15-minute walk from downtown Burlington and the lake, this home is also ideally situated just off the QEW/403 and a few blocks from the GO Station making commuting a breeze. Recent major updates include: shingles (2014), hot water heater (2017), furnace (2017), central air (2017), and sump pump (2017). Don' t miss out on this exceptional opportunity to own in a prime location! (id:50886)
RE/MAX Escarpment Realty Inc.
1617 - 335 Rathburn Road W
Mississauga, Ontario
Welcome to your new home! This spacious 1-bedroom, 1-bathroom condo offers comfort, convenience, and style, perfect for first-time buyers, investors, professionals, or couples. Located in a vibrant Mississauga community, its close to essential amenities, ensuring an exceptional lifestyle in one of the most sought-after areas. The well-designed condo features an open living area, ideal for relaxation and entertainment. The large bedroom is filled with natural light, creating a peaceful atmosphere to unwind. The well-maintained washroom boasts modern fixtures for a comfortable experience. A private balcony provides a serene outdoor retreat to enjoy your morning coffee, unwind after work, or simply take in the fresh air. One of the standout features is the low maintenance fees, which cover essential services like water, building upkeep, snow removal, and landscaping. These fees provide great value without the high costs typical of condo living. Enjoy fantastic amenities, including a fully-equipped fitness centre, a stylish party room, bowling, outdoor tennis, and indoor pool, lounge areas, and ample visitor parking. Security is top-notch with 24/7 surveillance, and concierge services are available. The beautifully landscaped outdoor space provides walking paths and green areas, creating a peaceful retreat. Located near public transportation, highways, schools, and Square One Shopping Centre, this condo is in a prime location. Enjoy shopping, dining, entertainment, and nearby parks and recreational facilities. The condo is a perfect investment opportunity, with low maintenance fees, fantastic amenities, and strong potential for long-term appreciation. Whether you're a first-time buyer or investor, this home offers excellent value in a rapidly growing community. (id:50886)
RE/MAX Escarpment Realty Inc.
612 - 238 Besserer Street
Ottawa, Ontario
Beautiful and MODERN 1-bedroom condo PLUS DEN located in the HEART of downtown Ottawa, just steps to the ByWard Market, Rideau Centre, Canal, LRT Station, and University of Ottawa. With 600 sq ft of living space, this OPEN-CONCEPT layout features 9-FT CEILINGS, hardwood floors, and LARGE WINDOWS that flood the space with NATURAL LIGHT. The kitchen impresses with a LARGE ISLAND, granite countertops, and STAINLESS-STEEL appliances. Enjoy a spacious bedroom, in-unit laundry, and a 4-PIECE BATH with SOAKER TUB & a Flex/Den Area. Condo offers 7-day SECURITY in the lobby. Amenities includes: INDOOR POOL, sauna, gym and party room with courtyard access. Condo fees INCLUDE HEAT, A/C, and WATER (id:50886)
Sutton Group - Ottawa Realty
71 Vanderpool Crescent
Brampton, Ontario
Amazing!! Detached, Stunning Truly An Architectural Jewel Which Shows To Absolute Perfection, 3300 Sq ft 5 Bedrooms, 5 Bath Luxury Home Backs Onto Premium Lot ! This Home Has All The Imaginable Bells & Whistles. Very well maintained, It Includes A Gorgeous Upgraded Kitchen, Wrapped With Pot Lights, Top Of The Line Appliances, A Gorgeous Main Floor Office. A Stunning Upgraded Master 5 Pc En-Suite ,Finished Basement Apt With Sept.Ent,9'Ceilings With Gorgeous Floor Plan, Kitchen Features Quartz Counters, Close to School, Library, Park, Temple, Plaza and all the major highways. Caribbean style backyard with beautiful Gazebo and many more .... (id:50886)
RE/MAX Realty Services Inc.
380 Amiens Street
Ottawa, Ontario
Stunning 3 Bedroom, 3 Bathroom + Den Bungalow with All the Bells & Whistles! From the moment you arrive, the upgraded walkway with lit steps, leading to a keyless entry for added convenience welcome you home. The main floor showcases beautiful hardwood & ceramic floors, w/heated floors in the primary bedroom, ensuite, 2nd bedroom & full bath ensuring warmth & comfort year-round. The spacious living room is bathed in natural light from the bay window & features a convenient pass-through to the kitchen, making it an inviting space to entertain. The kitchen is a chef's dream with a gas cooktop, wall oven, 33-inch double-door fridge with bottom freezer, brand-new dishwasher & ample cupboard space. Granite counters, a stylish backsplash & an open-concept layout connecting to the dining room complete with a cozy fireplace make this space perfect for family gatherings. The generous primary bedroom boasts a custom wall-to-wall wardrobe & an ensuite w/modern shower & double sinks. A patio door from the ensuite leads directly to the deck & pool for a private retreat. 1 more bedroom & an updated full bath complete the main floor. Mud room w/custom built cabinet gives you access to back yard. The lower level offers even more living space featuring a finished recreation room w/a gas fireplace, a bedroom w/a cheater door to a 3-piece bath, a den & a well-equipped laundry room w/a built-in ironing board & folding table, additional storage & utility rooms. Step outside to a backyard oasis, fully fenced w/double gate access. Enjoy a large deck, a 10' x 16' heated semi-in-ground pool, hardtop gazebo & storage shed. A natural gas BBQ & fire pit set the scene for relaxing evenings, while the irrigation system (front & back) keeps the grass & gardens lush. A whole-house generator ensures peace of mind & the insulated workshop adds versatility. Parking is never an issue, with a double driveway that accommodates 4 vehicles. This home is truly a must-see! (id:50886)
RE/MAX Hallmark Realty Group
A207 - 1655 Carling Avenue
Ottawa, Ontario
Take advantage of a limited-time offer: Move in by AUGUST 2025 and receive ONE MONTH FREE rent! Discover sophisticated living at Carlton West in this stylish 1-bedroom apartment, expertly crafted for contemporary comfort. All units features quartz countertops and premium luxury vinyl flooring. The modern kitchen is equipped with high-end built-in appliances, including an integrated microwave/hood fan, dishwasher, stove/oven, and refrigerator. In-suite laundry offers added convenience. Unwind in the spa-inspired bathroom with a deep soaking tub, and enjoy the simplicity of keyless entry. Exceptional amenities include a cutting-edge fitness center, yoga studio with free classes, rooftop terrace with entertainment lounge and BBQ stations, resident lounge & club room, co-working areas, game room, and secure bike storage. This pet-friendly community also offers included WIFI, with optional parking, EV charging, and locker rentals. Book your tour today to experience luxury at Carlton West. Virtual tours and photos are of the one-bedroom model unit. (id:50886)
Royal LePage Team Realty
2170 Coldwater Street
Burlington, Ontario
Welcome to your dream home in Burlingtons sought-after Orchard neighbourhood! This stunning detached residence offers nearly 4,000 sq ft of beautifully finished living space and backs directly onto serene green space - your private backyard oasis awaits. Enjoy summer days in the saltwater pool and unwind year-round in the jacuzzi hot tub. Inside, youll find tasteful updates throughout, including brand new countertops and a stylish backsplash in the kitchen, and all new windows that flood the home with natural light. Upstairs offers three generously sized bedrooms along with an expansive primary bedroom, complete with a luxurious ensuite. The fully finished basement adds even more living space, including a bonus bedroom perfect for guests or a home office. This is a rare combination of comfort, elegance, and lifestyle in one of Burlingtons premier family communities. (id:50886)
RE/MAX Escarpment Realty Inc.
2708 - 4070 Confederation Parkway
Mississauga, Ontario
NOW AVAILABLE FOR LEASE IN THE HEART OF SQUARE ONE@MISSISSAUGA'S CITY CENTRE, YOU WILL FIND THIS PRISTINE & SPACIOUS PARK SIDE VILLAGE 1.1 SUITE WITH UNOBSTRUCTED VIEWS OF THE CITY!! THIS CONDO IS READY FOR YOU! WITH GRANITE COUNTER TOPS. BREAKFAST BAR, 9 FT CEILINGS, NEW BATHROOM VANITY & NEW LIGHT FIXTURES. WALKING DISTANCE TO ANYTHING YOU WILL NEED : THE MALL, TRANSIT, GO BUS, SHERIDAN COLLEGE, LIVING ARTS CENTRE, LIBRARY, RESTAURANTS AND MUCH MORE. (id:50886)
Pontis Realty Inc.
84 Eastpark Drive
Ottawa, Ontario
Welcome to this gorgeous 4 + 1 bed, 3.5 bath mulit-level home in highly sought after Blackburn Hamlet. Modern windows and contemporary vinyl siding open to this updated open concept home. The soaring ceiling in the foyer leads to the kitchen/dining area with granite countertops and marble back splash, plenty of cabinet space, a built in wine fridge, gas range, stainless appliances and is open to the living room with gorgeous gas fireplace. The main level has dimmable recessed lighting and beautiful wood floors. The second level boasts the primary bedroom with walk-in closet and stunning 4 piece bathroom. The third level with its sunny foyer, glass stair panels and lighted steps, opens up to 3 more bedrooms and a fully updated 4 piece bath with walk-in shower. On the ground level, you will find a cozy family room with wet bar, a large foyer entrance, another good sized bedroom and a full 4 piece bathroom. Steps down from this level is the large laundry area and utility room + plenty of storage. The landscaped front and rear yard with beautiful gardens include a gazebo and hot tub + a natural gas hook up and bbq. No side neighbours on one side makes this a private and serene escape. Entire home was updated in 2018. R60 insulation in the roof and the foam insulation in the main floor exterior walls keep this home warm and cozy. Wired for a generator, separate electrical panel for the 5th bedroom and family room area, and an updated 200 amp entrance for the house. Nest Protect System. 2018 - Furnace, Heat pump, air conditioner, hot water tank. Ground floor area could be turned into a separate unit or in law suite. Turn-key with tons of potential. This is a MUST SEE!! (id:50886)
Details Realty Inc.
1104 - 570 Laurier Avenue W
Ottawa, Ontario
Modern 1-Bedroom + Den Condo with Breathtaking River Views. Experience elevated downtown living in this spacious open-concept condo featuring 1 bedroom plus a den, complete with underground parking and a storage locker. Enjoy spectacular views of the Ottawa River and Gatineau Hills from your private balcony and large living room picture window. Stylish laminate flooring runs throughout the unit, while the kitchen boasts granite countertops, a convenient breakfast bar, and quality appliances. In-unit laundry adds everyday convenience. Located in a sought-after luxury building offering premium amenities, including a saltwater indoor pool, a well-equipped exercise room, and a guest suite for visitors. A perfect blend of comfort, style, and urban convenience. NV Property Management conducts all application reviews. Please send applications to http://app.nvpm.ca/. Potential Tenants are to apply before submitting an offer to lease. (id:50886)
Exp Realty

