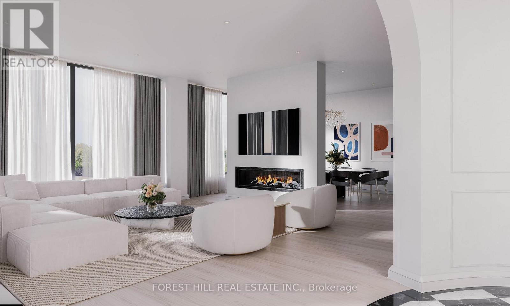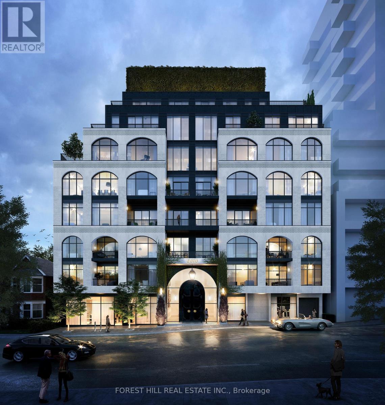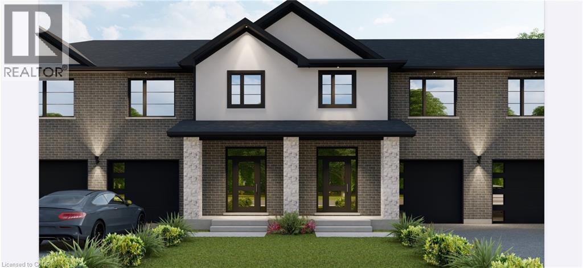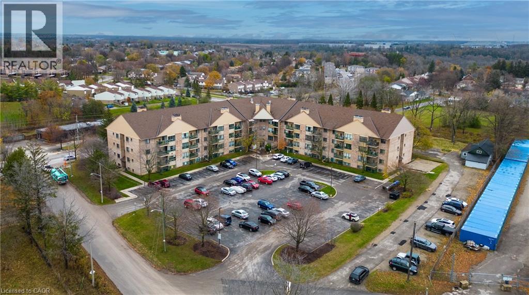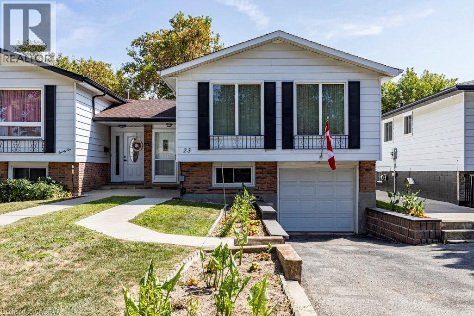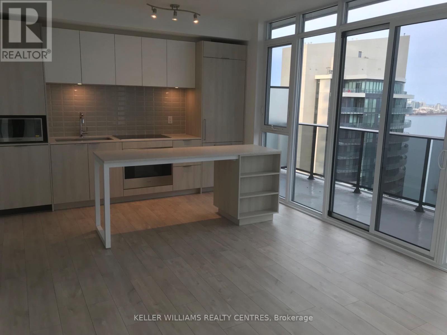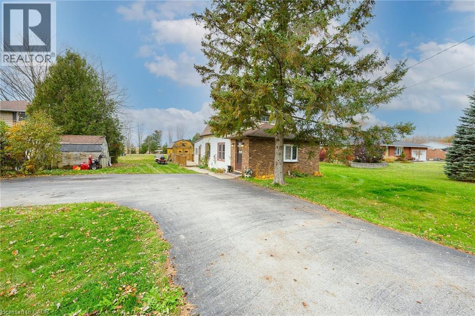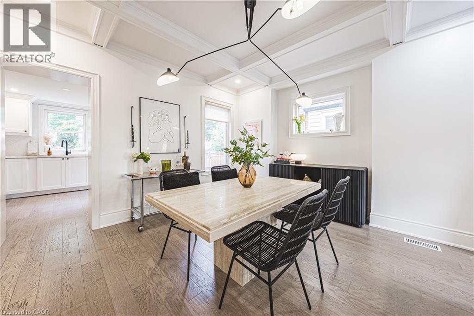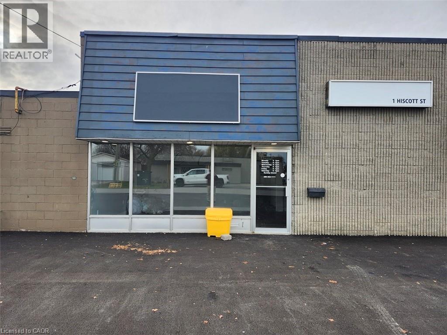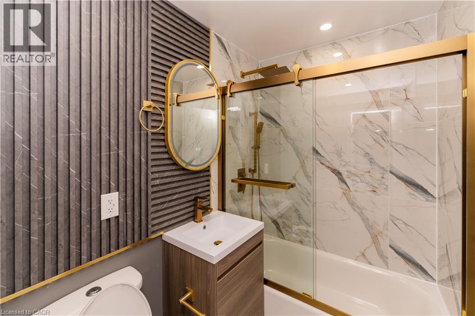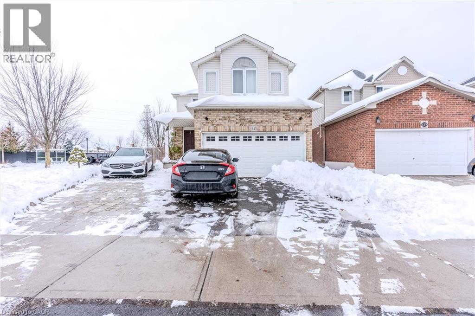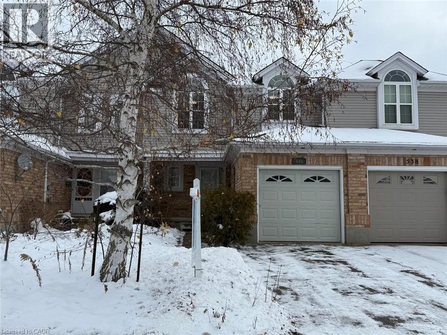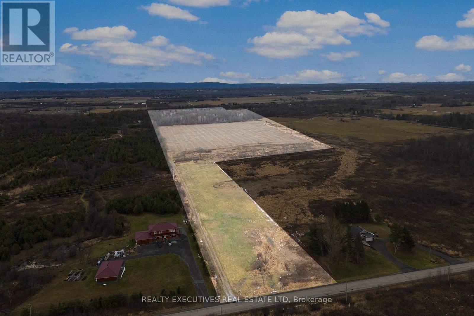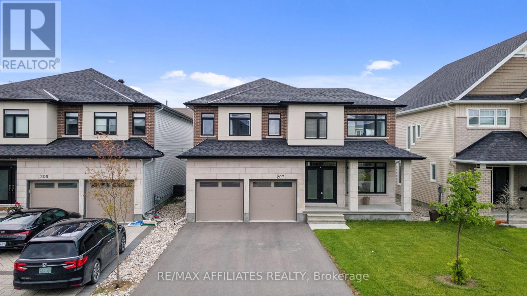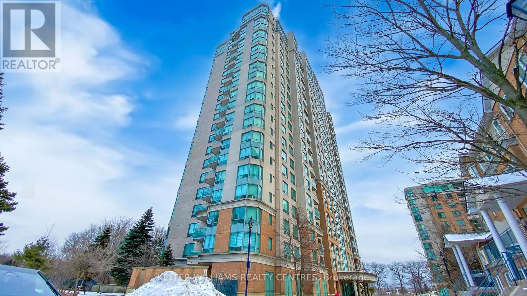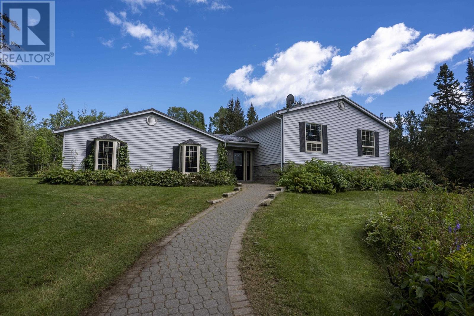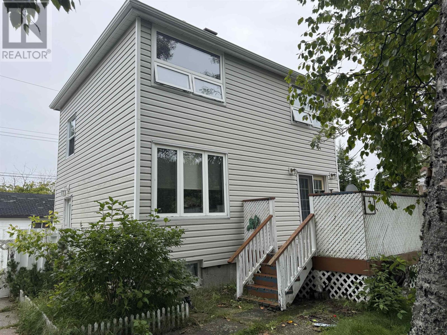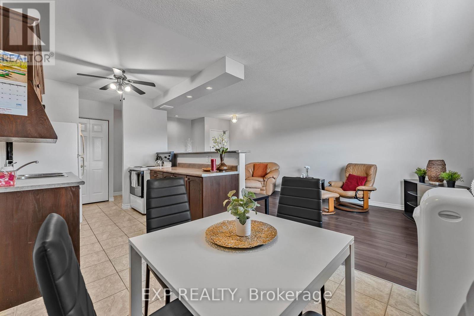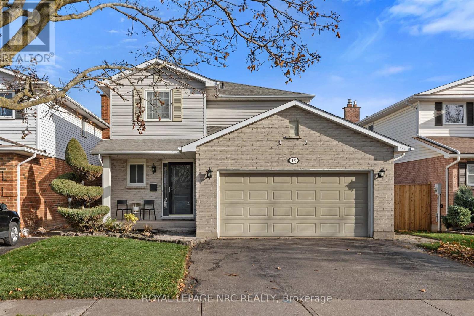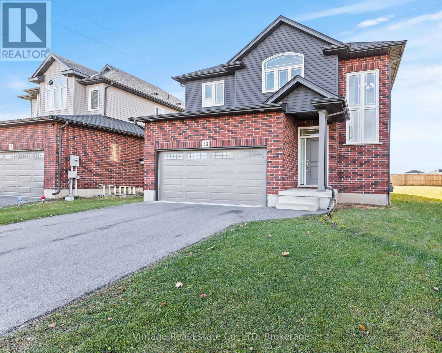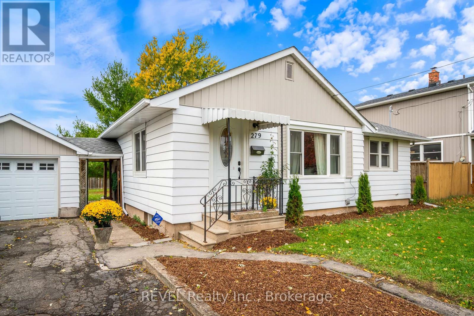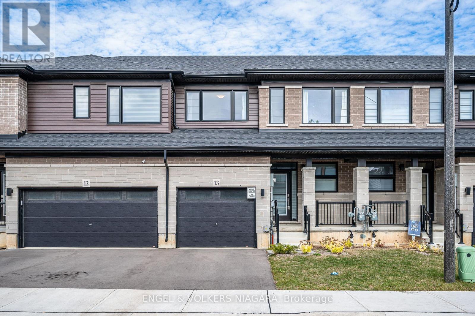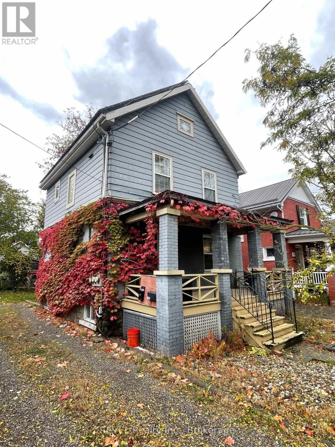1 Kerr Crescent
Virginiatown, Ontario
Wanting to escape the pressures of southern Ontario living - yearning for peace & tranquility in your life - than welcome to 1 Kerr Crescent - close proximity to Virginiatown’s shops & eateries - located in McGarry Township - 30 minute commute to Kirkland Lake’s amenities & General Hospital. Boasts vintage 1937 built lodge-style log cabin, ftrs unique multiple wing design, positioned majestically on gorgeous 1.5 ac lot surrounded by pure undisturbed wilderness enjoying magnificent views of beautiful Larder Lake bordering 357ft of pristine waterfront shoreline. Extensively renovated in the past 3 years, this enchanting home offers 3481sf of inviting interior ftrs newly installed heated luxury vinyl flooring thru-out main level-2021 - yet careful to maintain yesteryear’s charm. Spectacular 12ft wide & 24ft high floor to ceiling WETT certified stone fireplace showcases this impressive Estate’s great room providing the perfect gathering venue for family or friends while enjoying breathtaking forest & water views. Ftrs sparkling new kitchen-2021 sporting new stainless built-in appliances, 6 ultra spacious bedrooms & 4 completely renovated bathrooms-2023. Unblemished 1,030sf basement level incs walk-out to groomed trail leading to newly constructed T-shaped floating dock system-2024 equipped to handle multiple boats or a float plane. A 30’x40’ insulated/heated detached shop incs 2-10’x12’ insulated roll-up doors, concrete floor, p/g overhead heater & matching faux log cabin exterior - the ultimate “Toy Shop” with “Party Place” twist. 2 convenient 10’x10’ Bunkies can accommodate extra guests. Extras - municipal water/sewers, metal roof-2012, majority of furnishings, original pool table, spray foam basement walls, updated 200 amp/wiring/plumbing-2022, paved driveway & much more! Experience excellent fishing, boating (Marina/boat launch 5 mins away), hunting, sledding, skiing (2 hills 10 mins away) or relax & sun tan on 11’x45’ lake front deck. It Can't Get Better Than This! (id:50886)
RE/MAX Escarpment Realty Inc.
#5b - 2010 Bathurst Street
Toronto, Ontario
Welcome to The Rhodes, an exclusive boutique residence with only 25 suites, offering exceptional privacy & quiet luxury. Ideally located where Forest Hill, the Upper Village, & Cedarvale converge, this is a rare opportunity to own in a truly one-of-a-kind building that blends serenity with urban sophistication. Perched above the tree-lined streets of Forest Hill and Cedarvale, this expansive 2,782 square foot, 3-bedroom, 4-bathroom residence offers sweeping, unobstructed views of mature canopy & historic rooftops, an unexpected sense of calm just minutes from the heart of the city. From the moment you arrive, a sense of quiet elegance takes over. You must see it to believe it. Step directly from the elevator into your suite's private entrance, a grand rotunda with soaring proportions & gallery-style walls that set the tone for the home beyond. The thoughtfully designed layout offers both flow and functionality, with a split-bedroom plan for enhanced privacy & spacious principal rooms ideal for entertaining or quiet retreat. The suite is currently unfinished & fully customizable, with standard finishing included in the purchase price & completed by the developer within 90 days of a firm sale. Buyers may personalize their home while taking advantage of a premium finish package that includes 7" wide plank engineered hardwood, quartz countertops, 7" wood baseboards, a full Gaggenau appliance package, & solid core 8' doors with flexibility to upgrade beyond. The west-facing terrace extends seamlessly from the main living area & is partially covered, featuring a gas BBQ rough-in and a beautifully landscaped planter with a large-scale tree & seasonal florals, a rare and serene outdoor escape. Additional highlights include 10' flat ceilings with no bulkheads, architectural windows, & in-floor heating in the primary ensuite. Enjoy refined living & white glove concierge service provided by the Forest Hill Group in one of Torontos most distinctive boutique addresses. (id:50886)
Forest Hill Real Estate Inc.
#7a - 2010 Bathurst Street
Toronto, Ontario
Welcome to The Rhodes - a truly unique, boutique residence with only 25 suites, offering exceptional privacy and quiet luxury. Ideally located where Forest Hill, Cedarvale, and the Upper Village meet, this is a rare opportunity to own in a building that blends tranquility with urban sophistication. Perched above Forest Hill and Cedarvale, this suite offers sweeping, tree-lined vistas reminiscent of Central Park. From every window, you're surrounded by canopy of mature greenery and historic rooftops - a serene, forest-like setting in the heart of the city. From the moment you enter, a sense of calm and privacy sets in - an extraordinary urban refuge that must be seen to be fully appreciated. This brand new 2-bedroom, 3-bathroom suite features direct elevator access into a private rotunda and foyer leading into a grand, open layout. Currently unfinished and fully customizable, buyers can personalize their space or opt for the premium standard finish package, included in the purchase price and completed within 90 days of a firm sale. Standard finishes include 7" wide plank engineered hardwood, quartz countertops, Gaggenau appliances, 7" baseboards, and 8' solid core doors. Suite highlights include 10' flat ceilings, architectural windows, in-floor heating in the primary ensuite. The east facing balcony is shared by both bedrooms, while the west-facing terrace off the living area offers partial coverage, a gas BBQ rough-in, and a beautifully landscaped planter with a large tree and seasonal florals. Enjoy refined living and white glove concierge service provided by the Forest Hill Group. (id:50886)
Forest Hill Real Estate Inc.
2568 Constance Avenue
London, Ontario
The Doulyne Townhomes at Victoria On The River, a prestigious community offering meticulously designed 3-bedroom, 2.5-bath home 1,620 square feet. These homes blend modern functionality with high-end finishes, featuring second-floor laundry, a single garage, and 9-foot ceilings on the main floor. California-style ceilings enhance the living spaces, while luxury vinyl plank flooring flows throughout, complemented by premium tiles in the bathrooms. The exterior showcases quality stone, brick, stucco, and siding as applicable, with an insulated garage door and interlock driveway for added convenience. Inside, enjoy granite or quartz countertops, under-mount sinks, and up to 25 pot lights, creating a sophisticated ambiance. The bathrooms feature acrylic tubs and/or showers with acrylic walls, and an unfinished basement offers excellent potential for future expansion of your living experience. Located in London South, this neighbourhood benefits from serene river side living with easy access to essential amenities, including schools, shopping, gyms, restaurants, and quick access to Highway 401, 15 minute drive to Western University, and 10 minute drive to Fanshawe College. Don't miss your chance to make this exceptional community your home. SEE FLOOR PLAN IN ATTACHMENTS** (id:50886)
RE/MAX Real Estate Centre Inc.
15 Hofstetter Avenue Unit# 321
Kitchener, Ontario
STUNNING UNIT WITH 2 PARKING SPACES (1 LEASED). Completely redone and move-in ready! This stunning 2-bedroom, 2-bathroom condo in Kitchener offers modern living at its finest. Ideally located near Fairview Park Mall, Chicopee Tube Park, and with easy access to the highway, convenience meets style in this fully upgraded unit. Step into a bright, brand-new white kitchen featuring black hardware, stainless steel appliances, and a custom built-in pantry with shelving. Both bathrooms have been beautifully renovated, with the main bathroom showcasing elegant tile work, a modern vanity with under-storage, and sleek black finishes. The luxurious primary bedroom includes a custom-designed closet system with drawers and shelving, leading into a stylish 2-piece ensuite. Enjoy cozy evenings by the wood-burning fireplace in the spacious living room, or relax on your private balcony. Freshly painted throughout, the unit also boasts high-end luxury vinyl flooring and updated trim. A truly turnkey home with every detail thoughtfully designed—don’t miss your chance to make it yours! Property has been virtually staged. (id:50886)
RE/MAX Twin City Realty Inc.
23 Fonthill Road
Hamilton, Ontario
Welcome to 23 Fonthill Rd, a charming and well-maintained 3+1 bedroom raised bungalow in a quiet, family-friendly West Mountain neighbourhood. The bright main level offers an inviting layout with large windows and plenty of natural light. The finished basement provides additional living space, ideal for a family room, home office, or guest suite. Located close to parks, schools, shopping, restaurants, hospitals, and transit, with quick access to the highway. Recent updates include roof (2023) with Leaf Fitter gutter protection, furnace and A/C (2019), and fence (2024). An excellent opportunity in a highly sought-after location. (id:50886)
Judy Marsales Real Estate Ltd.
3806 - 70 Annie Craig Drive
Toronto, Ontario
Welcome To Vita On The Lake By Mattamy. Mins To Marina, Lake Front, Trail, Qew, Ttc, Restaurants, Grocery Stores, Cne, Ontario Place,Etc. Brand New Building, Never Occupied! Stunning & Spacious 2 Br & 2 Full Bath Unit With Breath Taking South Facing Water View, Open- Concept, Functional Layout! Modern Kitchen With Center Island & State Of The Art Stainless Steel Built In Appliances Including Wine Cooler. Quartz Counter Tops With Back Splash. Fitness Room W/Yoga Studio & Sauna , Party Room With Bar. Convenient Parking And Locker Included Close To The Elevator. (id:50886)
Keller Williams Realty Centres
43290 Pettit Road
Wainfleet, Ontario
Affordable 2 bed + 1.5 bath on a 1/2 acre lot is presented here at 43290 Pettit Road! Phenomenal opportunity to jump into home ownership without sacrificing the county lifestyle that many buyers dream of! Bonus feature is a 10x16 hickory shed converted to a mancave! Outfitted with a gas fireplace, window a/c, partially insulated, double doors with screen, double storage loft, this extension of living space is sure to suit the right buyer! Mature treed lot, expansive decking, a large paved driveway for parking makes this the ideal property for outdoor entertaining! Inside you'll be welcomed by a foyer with a coat closet, leading into a large family room which circles around to the dining area and eat in kitchen with oak cabinetry. Updated vinyl windows throughout the home. The main floor powder room adds convenience for guests, while the primary bedroom offers a 4 piece ensuite bathroom and walk in closet! Move in ready and bring your own vision to life as you go! (id:50886)
RE/MAX Real Estate Centre Inc.
110 Kensington Avenue S
Hamilton, Ontario
Welcome to 110 Kensington Avenue South! Set in the heart of the desirable Delta neighbourhood, this beautifully renovated home blends 1920s character with modern comfort. Just steps from Gage Park and a short walk to the shops and cafés of trendy Ottawa Street, this property offers the perfect mix of charm, convenience, and community. Curb appeal shines with an inviting front porch, beautifully framed with exterior lighting. Inside, bright open-concept living features stunning engineered hardwood flooring, fresh paint, crown moulding, baseboards, and elegant trim. The dining room highlights a sophisticated coffered ceiling with a statement light fixture—ideal for entertaining. The kitchen impresses with white cabinetry, pantry, quartz countertops, stainless steel appliances, double sink, and modern backsplash, with a walkout to a private, fenced backyard complete with a patio—perfect for relaxing or hosting. Additional updates include newer windows and exterior doors, newer shingles, upgraded electrical and plumbing fixtures. Located in a family-friendly neighbourhood surrounded by mature trees, trails, parks, schools, and transit, this home offers classic charm, thoughtful upgrades, and easy access to the best of Hamilton living. Come see for yourself. (id:50886)
Royal LePage Signature Realty
1 Hiscott Street
St. Catharines, Ontario
Retail space available for lease just off busy Ontario St, St. Catharines, featuring newly renovated front area, in-suite bathroom, lots of natural light, and new asphalt parking lot. Located minutes to downtown and easy access to the QEW with ample parking for customers and staff. E1 zoning allows for a lot of different uses. Rent includes TMI; utilities are extra. (id:50886)
Royal LePage Macro Realty
252 Grenfell Street
Hamilton, Ontario
Client Remarks A Precious Little Beauty..!! Simply Gorgeous, Cozy & Attractive...!!! Welcome to 252 Grenfell St, Hamilton your perfect affordable small family home, a desirable retirement home or most importantly a first time buyer home. Fully Renovated from Top to Bottom (Inside -Out) Like a New Build from a minute detail to overall look. Attractive Eat-in Kitchen with High Quality Tiles, Quartz Counter & Backsplash, High Quality White Cabinets with contrasting Black handles, Black Pull Out Faucet & Modern Stainless Steel Sink. Brand New Stainless Steel Appliances: Modern High End Samsung Gas Range, French Door Fridge, Dishwasher(a rare Stainless Steel Inside-Out). Gold Look Luxury Washroom with High End Finishes. Sliding Barn Door Separates Laundry/Utility Room with Front Load High End Whirlpool Washer & Dryer. High Quality Engineered Flooring. Smooth Ceilings, Wall Panelling, Modern Contemporary Baseboards & Trims, Gas Fireplace with Concept Wall Behind. Brand New Energy Efficient Japanese TCL Heat Pump with 3 Units. Almost Everything Brand New: New Fence, New Roof, New Insulation, New Windows, New Zebra Blinds, Newly Done Concrete Driveway with Fenced Door. Concrete Patio, Concrete Walkway to Front Door, Back Door, Front Porch and all around concrete. A Rare Find: Fenced FRONT & BACK YARD. Close to all amenities, Highways: QEW, NIKOLA TESLA & RED HILL VALLEY PKWY. Approx. 5 Minutes Drive to Lake Ontario, Hamilton Mountains, Waterfalls & Next to Hamilton Port & Industrial Hub. **A RARE FIND: GREAT ROOM & EACH BEDROOM HAVE SEPARATE TEMPERATURE CONTROL** STEP OUT TO ACCESS HAMILTON TRANSIT BUS STOP** See virtual link for cinematic video** (id:50886)
RE/MAX Real Estate Centre Inc.
643 Doon South Drive Unit# Lower
Kitchener, Ontario
LEGAL BASEMENT - 3 bedroom with 2 full bathrooms in the basement unit that has lots of natural light flowing throughout making it nice and bright. The home is Situated on a large, deep beautifully landscaped lot in one of Doon South Kitchener most desirable family neighbourhoods. The basement unit has over 850 square feet of living space. It is complete with it’s own entrance, outdoor patio area and in-suite laundry. Comes with 1 assigned parking lot. (id:50886)
Keller Williams Innovation Realty
540 Mariner Drive
Waterloo, Ontario
A Beautiful 3 bed , 3.5 bath Freehold Townhome backing on green space with fully finished basement available for sale in Eastbridge neighborhood of Waterloo! Upon entrance through the foyer, you will find open concept main floor with spacious kitchen featuring plenty of kitchen cabinets, breakfast bar, glass tile backsplash, a powder room and a bright and spacious living room. Second floor features a huge master bedroom with 4 pc ensuite bathroom and huge closet. 2 more good sized bedrooms with huge closets and another 4 pc family bathroom. Very spacious Fully finished basement with rec room and full bath. Total 2 parking spaces - Single car garage and an asphalt private single driveway. Conveniently located close to public schools, short walk to bus stop, parks, few minutes drive to Conestoga mall, Restaurants, Highway 85, Conestoga College,University of Waterloo, Wilfrid Laurier University And Other Major Amenities. (id:50886)
Century 21 Right Time Real Estate Inc.
2865 Ridgetop Road
Ottawa, Ontario
An extraordinary opportunity to create your own Dream Country Estate! Set on approximately 78.51 acres of pure privacy and natural beauty, this remarkable property is located in the sought-after family-friendly community of Dunrobin. Design your estate exactly the way you envision it-whether you prefer a wooded and elevated ridge setting with stunning views of the Gatineau Hills, or a more open landscape overlooking rolling pasture, countryside, and space for your horses. The possibilities are truly impressive.In addition to exceptional building potential, this unique property features 35 acres of Grade A, tile-drained (2013) farmland plus a possible severance opportunity, offering further value and flexibility for the future.Nature lovers and outdoor enthusiasts will appreciate the location-quiet, peaceful, and surrounded by acres of scenic beauty, yet close to everything you need. Enjoy easy access to Hwy 417, the Carp Farmers Market, golf courses, hiking and walking trails, recreation, the Ottawa River, and you're only 20 minutes to Kanata! Build with the builder of your choice-or ask about trusted and reputable preferred builders in the area. A rare chance to secure a large, premium parcel of land in an outstanding location. Your dream estate starts here! (id:50886)
Realty Executives Real Estate Ltd
207 Osterley Way
Ottawa, Ontario
This beautifully upgraded Claridge Lockport II offes over 3,600 sq. ft. above grade, plus a well designed rec room in basement. Perfectly situated in one of Stittsville's most family-friendly neighbourhoods, this home blends space, style, and comfort. Step inside and immediately feel the spaciousness of this thoughtfully designed layout. The bright foyer opens to a separate family room filled with natural light from large windows, creating an inviting first impression. As you move through the home, the elegant formal dining area welcomes you with soaring vaulted ceilings and rich, upgraded wide-plank hardwood floors that seamlessly flow throughout the main level. At the heart of the home is the expansive kitchen, ideal for both everyday living and entertaining. It features quartz countertops, a large island with seating, and ample cabinetry. The kitchen flows effortlessly into the living room, where a cozy gas fireplace creates the perfect gathering spot. A casual dining area just off the kitchen provides access to the fully fenced backyard. Adjacent to the main living area, a quiet office or den with its own fireplace offers the perfect space to work from home or unwind in peace. Nine-foot ceilings on the main floor enhance the openness and upscale feel of the home. Upstairs, the spacious primary suite offers a generous walk-in closet and a luxurious ensuite with a double vanity, freestanding soaker tub, and glass-enclosed shower. Three additional bedrooms are bright and well-sized, complemented by a stylish main bath. The finished basement provides incredible flexibility. Whether you envision a home theatre, gym, or playroom there's space for it all. Additional highlights include a double-car garage, upgraded lighting, central air conditioning, and fenced yard. All of this is located just minutes from top-rated schools, parks, trails, shopping, and public transit. (id:50886)
RE/MAX Affiliates Realty
Ph 32 - 125 Omni Drive
Toronto, Ontario
The Famous Tridel Building Sitting In The Busiest Area Of Scarborough Town Center. Walking Distance To Subway, TTC, RT Station, Stc Shopping Mall, Cinema, 1 Min To 401, 10 Min To U of T Scarborough Campus. Huge Penhouse Unit with Unobstructed East View. A Very Spacious Layout Of 2+1. Den has a french door and Can Be Used As The 3rd Bedroom. Big Balcony, Brand new balcony door replaced by the management office. Brand newly renovated all 3 bedroom flooring, Brand New light fixtures, Brand New painted! 24 Hr Concierge, Camera Surveillance, Indoor Swimming Pool, Gym, Party Room, Jacuzzi And Sauna Room. (id:50886)
Keller Williams Realty Centres
230 Gus Wouri Rd
Thunder Bay, Ontario
NEW LISTING! Spacious 5-Bedroom Home on 9.7 Acres – Just 10 Minutes from the Expressway! Discover the perfect blend of space, comfort, and country living in this beautifully designed 1,926 square foot side-split home set on a generous 9.7-acre lot. Featuring an open-concept layout, this home offers 5 bedrooms and 3 full bathrooms—ideal for growing families or those seeking room to spread out. The heart of the home is the oak kitchen, complete with a centre island and garden doors that lead to a spacious deck—perfect for outdoor entertaining or relaxing in nature. Solid 2x6 construction and a 200-amp main service ensure long-lasting quality and efficiency. Enjoy the added convenience of a double detached garage (22x23) equipped with 50 amp/220V service—great for workshop needs. (id:50886)
RE/MAX First Choice Realty Ltd.
3 Ross Ave
Marathon, Ontario
Cute, cozy and compact. This well-loved home is loaded with potential and a great option for a starter home. Featuring a large lot with ample room for rear or front parking, side yard for storage of trailer or boat. Mostly fenced yard area accessible from the side door and easy access to yard. Featuring a pretty living and dining area with patio doors leading to a front deck that has a view of the lake. Modern kitchen with plenty of storage space and newer appliances. Upstairs you will find two bedrooms with hardwood floors and a 4 pc bath. The lower level has ample storage and a rec room area. With a little TLC, this could be a gem of a property. Visit www.century21superior.com for more info and pics (id:50886)
Century 21 Superior Realty Inc.
301 - 264 Oakdale Avenue
St. Catharines, Ontario
Discover the perfect balance of comfort and convenience in this bright, carpet-free top-floor condo located in the heart of St. Catharines. Offering two spacious bedrooms, a well-appointed four-piece bathroom, and the ease of in-suite laundry, this residence is designed for everyday living. Generous in-unit storage and a private balcony with modern smoked-glass railing provide both functionality and a touch of style. With no neighbors above, you'll enjoy added peace and privacy. Monthly condo fees are kept low while including heating, water, building maintenance, and two exclusive surface parking spaces, making this an ideal option for first-time home buyers, investors, or those looking to downsize or retire. The location is exceptional: close to public transportation, Brock University, the Pen Centre, shopping, dining, and with quick access to the QEW and Highway 406. For those who appreciate outdoor spaces, you are just minutes from Garden City Golf Course for a relaxing round and Richard Pierpoint Park, offering trails and green space to explore. Move-in ready and low-maintenance, this condo offers an effortless lifestyle in one of Niagara's most convenient settings. (id:50886)
Infinity 8 Realty Inc.
15 Commerford Street
Thorold, Ontario
TURN-KEY UPGRADED 2 STOREY - Welcome to 15 Commerford Street, a tastefully updated Mountainview-built home located in sought after Confederation Heights. Step inside to an inviting main floor featuring an open and bright, freshly painted space with pot lights, hardwood floor, and recently upgraded ceramic tile. Recently renovated, the kitchen and dining area features new cabinets and a sleek quartz countertop, great for hiding countertop appliances. Upstairs, the primary bedroom features a spacious walk-in closet, along with two additional spacious bedrooms. The finished basement adds even more living space and includes a cozy rec room with a gas fireplace and built-in speakers, your own personal movie theatre. The laundry room includes built-in cabinets for functional storage. Outside, the fully fenced-in backyard retreat is complete with a heated inground saltwater pool with a new liner, perfect for summer days. The heated two-car garage features built-in speakers for anyone who enjoys working on projects or simply hanging out in the garage. Close to parks, trails, many schools, highway access, and everyday amenities. Recent upgrades include: Pool Liner + Pump (2025), Kitchen Cabinets w/Quarts Countertop (2025), Partial Fence (2025), Salt Water Cell (2024), Main Floor Ceramic Tile (2024), Dishwasher (2024), Potlights (2023), Washing Machine (2023), A/C (2021). (id:50886)
Royal LePage NRC Realty
33 Cinnamon Street
Thorold, Ontario
Discover this move-in ready home located on a quiet cul-de-sac crescent in Thorold's Rolling Meadows community. Offering exceptional space and potential for outdoor living this 4 bedroom home is set on one of the deepest lots in the entire subdivision. Inside, you'll find 9 ft ceilings, quartz countertops throughout, and a brand-new fully finished basement providing even more room for family living or entertaining. The primary bedroom features a spacious walk-in closet and a private ensuite. A modern home in a prime location with premium features designed for comfort. (id:50886)
Vintage Real Estate Co. Ltd
279 Vansickle Road
St. Catharines, Ontario
Classic bungalow on an amazing 60 x 140 foot Lot. The house underwent a thorough update in 2017, is turn-key and ready to be enjoyed by new owners. What was once a main floor home with 2 small bedrooms has been transposed to a single, executive primary bedroom space. Off the primary bedroom find a full size patio door to a deck overlooking the expansive backyard. This space could also become a contemporary Bedroom / Office space. The main floor laundry is immediately located near the primary bedroom. The main floor living room / kitchen is an open plan, with room to add a formal dining room AND a large kitchen island. As you enter the lower level, you'll find an entire finished space, with a second bedroom and a future third bedroom (See photo's for position of 3rd BR). In the lower level, also find a spacious 2nd Bathroom, plus a utility room that could function as a work space as well. The home has a rare attached garage, via a breezeway. The garage is approximately 12 x 20 feet, so plenty of space for a vehicle and bikes etc.,. The backyard could be a gardeners dream or perhaps a pitch and putting green for the avid golfer!! (id:50886)
Revel Realty Inc.
13 - 448 Blackburn Drive
Brantford, Ontario
Welcome to 13-448 Blackburn Drive, an immaculate townhouse nestled in the heart of Brantford, where contemporary living meets convenience. This stunning property boasts three generously sized bedrooms and a family-friendly 2.5 bathrooms, perfect for families and couples alike looking for a spacious and modern home. Set within a vibrant new development, this townhouse is ideally located just a stone's throw from local schools, parks, and a bustling shopping centre, ensuring all your daily needs are within easy reach. The main floor offers an expansive and welcoming space, flooded with natural light from the large, bright windows.Indulge in upgrades throughout, including a sophisticated kitchen adorned with a Caesarstone countertop and a central island for casual dining and entertaining. The kitchen's sleek stainless steel appliances will inspire any budding chef, and the added convenience of a second-floor laundry means household chores are a breeze.This home also features a coveted inside entry single car garage, and parking for additional vehicle in driveway. Whether you're enjoying the refined interior or exploring the local amenities, 13-448 Blackburn Drive is the place. (id:50886)
Engel & Volkers Niagara
1 - 17 Marmora Street
St. Catharines, Ontario
Quiet and Clean.... this one bedroom apartment on the main floor is perfect for a single person or a couple. Great area with plenty of parking on street. Close to public transit and all amenities. Check it out today! Available for December 1st, 2025 / January 1st, 2026. Heat and Water included. Hydro is in tenants name. One year Lease and all the usual paperwork required to rent this apartment. Front Porch is this tenants private space, limited to 2 chairs / 1 table / 1 BBQ and No Storage on porch. Landlord approval for anything above that what is mentioned. Non Smoking unit as heating system is shared. (id:50886)
Revel Realty Inc.


