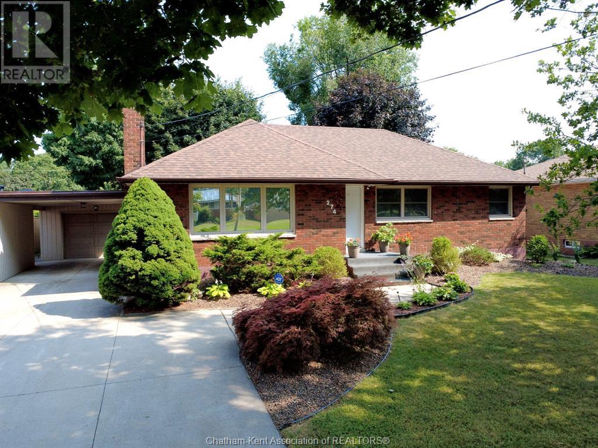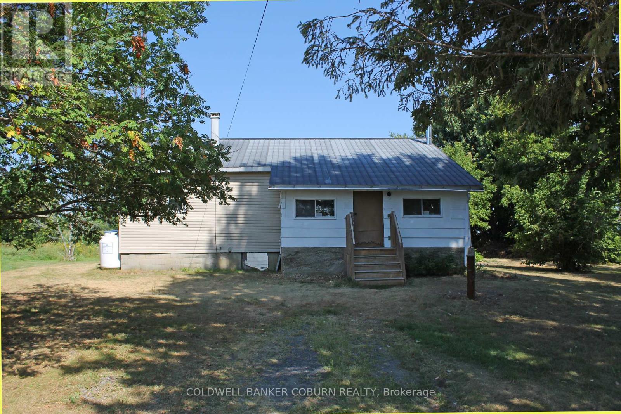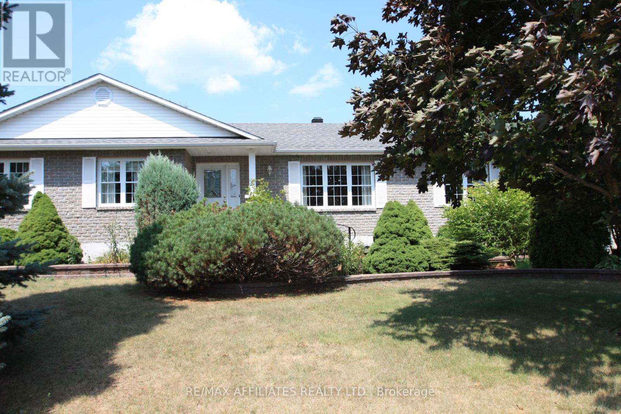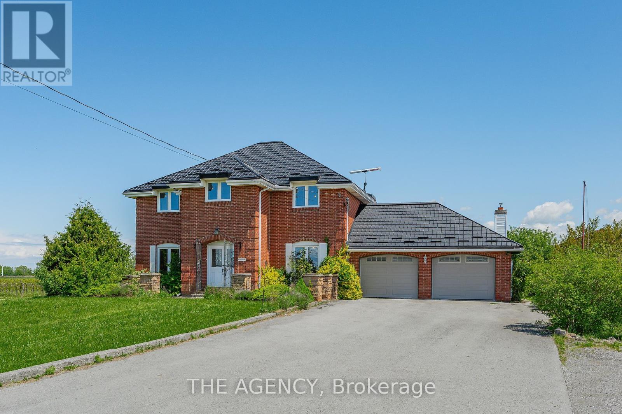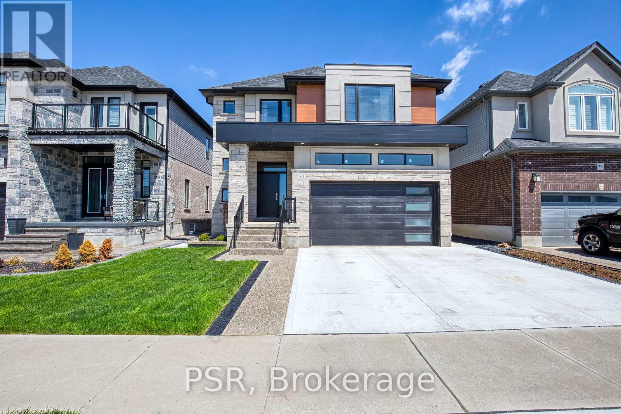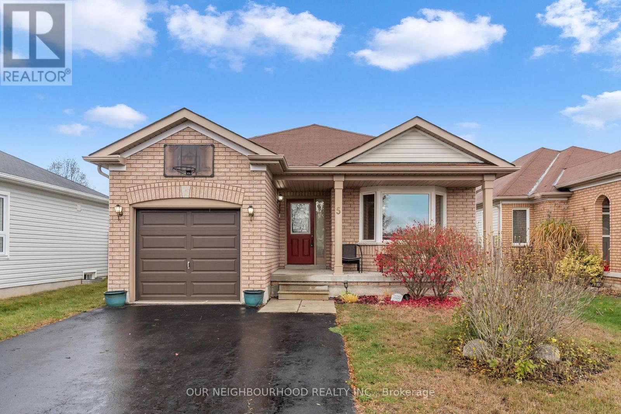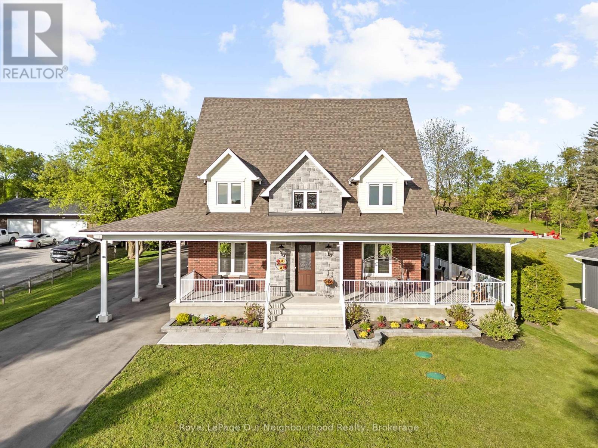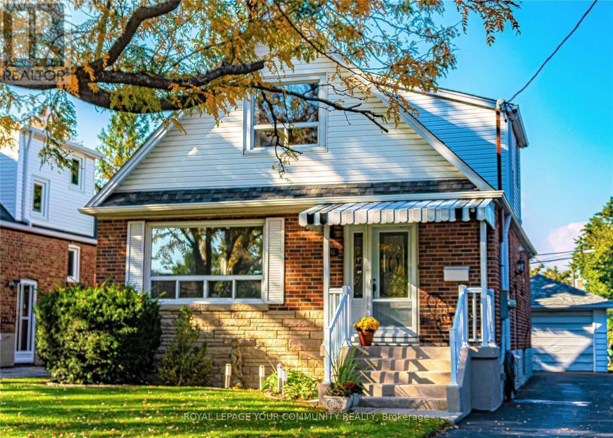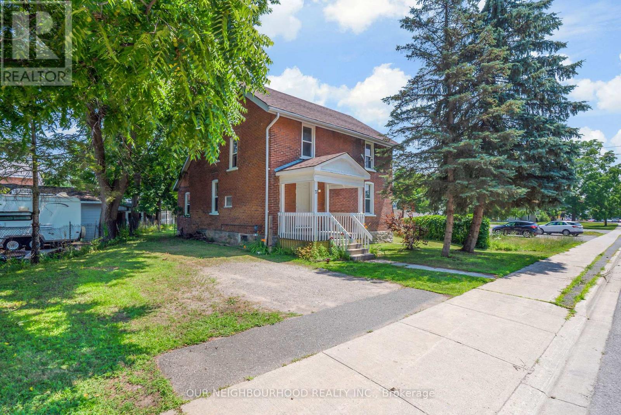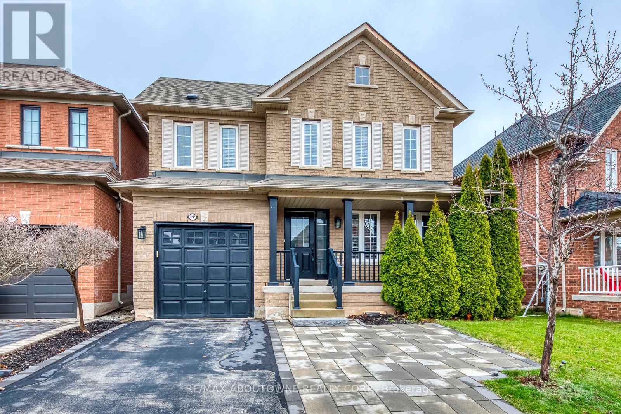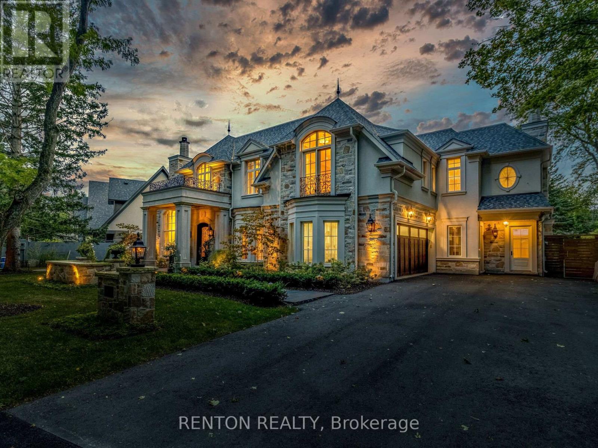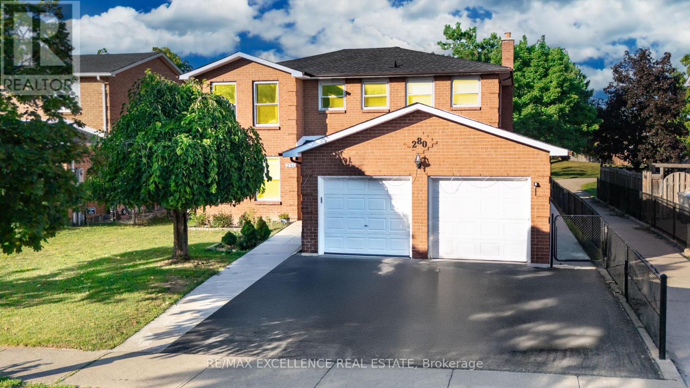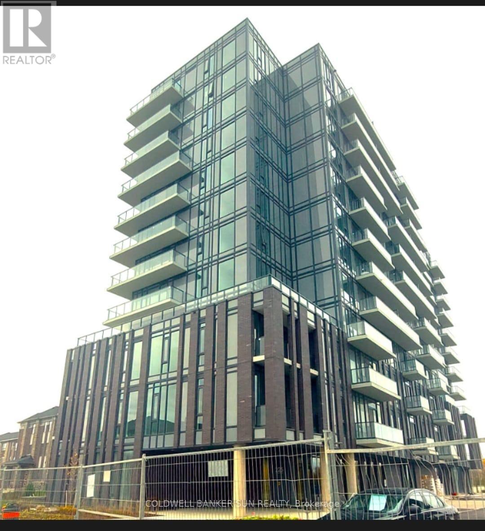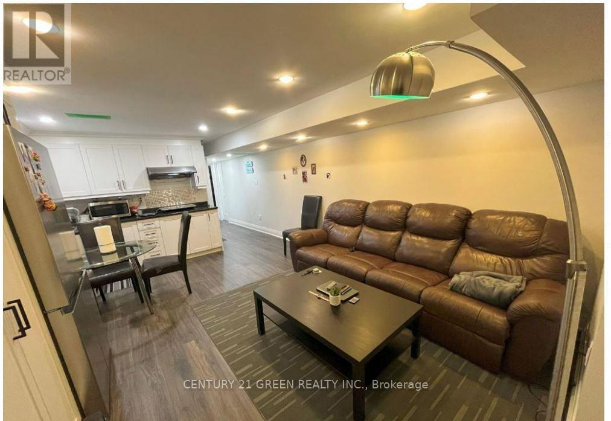6440 Pitton Road
Niagara Falls, Ontario
Welcome to this charming backsplit in beautiful Niagara Falls! Offering 3+1 beds & 2 full baths, this spacious home sits on a generous 53ft wide lot, providing a plenty of pool sized outdoor space for entertaining or relaxing. Bathroom and kitchen have been recently renovated. Step inside to a bright, functional layout with room for the whole family. The finished basement includes a bedroom and cozy family room, ideal for guests or a teen retreat! A very well maintained deck and a patio! Perfect for growing families, this home offers both comfort and flexibility in a prime Niagara Falls location. Furnace and AC only 2 years old. (id:50886)
Tfn Realty Inc.
274 Tweedsmuir Avenue East
Chatham, Ontario
Prime location in established southside neighbourhood. 274 Tweedsmuir Ave E offers a 4 bedroom 2 bath brick ranch, double concrete drive with both carport and garage. Well appointed exterior and terrific road appeal. Mature trees for shade and privacy, fenced rear yard with composite deck and stamped concrete patio. The interior features an updated kitchen with dining area, 3 bedrooms on the main, full bathroom, livingroom with nice bright front window and entrance (gas fireplace in the living). Lower level is perfect for extra living space with the family room, 4th bedroom, full bathroom, laundry with storage and the utility (with storage). This home offers a perfect opportunity for a family and or retiree living on one level in a great location. (id:50886)
Campbell Chatham-Kent Realty Ltd. Brokerage
11597 Dundela Road
South Dundas, Ontario
Charming Rural Family Home - First Time Offered in 48 Years. Nestled in a peaceful rural setting, this well-loved family home is being presented to the market for the very first time in nearly five decades. Located just up the road from the historic birthplace of the original McIntosh apple, this property blends history, charm, and everyday convenience.The interior has been thoughtfully refreshed with new paint and flooring, offering a bright and welcoming feel throughout. Practical updates include an efficient heat pump for heating and cooling and a newly installed well head and cap, providing peace of mind for years to come.This modest yet inviting home is ready to welcome its next family and offers a wonderful opportunity to enjoy the comfort of country living in a truly special location. (id:50886)
Coldwell Banker Coburn Realty
103 - 320 Jatoba
Ottawa, Ontario
Spacious and bright ground level end unit condo with 2 parking spots, 2 bedrooms, 2 bathrooms and a den! Have a dog? Walk out your patio door and go for a walk! This EQ Cypress model offers 1200 square feet of modern living space with lots of natural light all day long from southwestern facing windows that still catch morning light. Spacious foyer with tile flooring and lots of storage space. Tasteful hardwood floors are through the open concept living space with access to your outdoor patio with immediate access to grass and walking - perfect for those with pets! Upgraded kitchen with quartz countertops, soft close cabinetry and stainless steel appliances. The primary bedroom offers Berber carpeting with a walk-in closet and 3 piece ensuite. The second bedroom also has Berber carpeting and is right next to the 4 piece main bath. The den also has hardwood flooring and is the perfect spot for an office and/or reading/media area. There are TWO parking spaces that come with this unit including one underground and one surface parking. Elevator access to underground parking spot. This unit also comes with a good sized storage locker and there is shared bike storage for the building as well. Located in Blackstone, adjacent to the amenities of both Kanata and Stittsville you can easily access grocery stores, retail, restaurants, Cardel Rec Centre, Goulbourn Lawn Bowling Club, biking and walking trails and more. Lovely! (id:50886)
Innovation Realty Ltd.
421 Hillsboro Private
Ottawa, Ontario
Move-In Ready, freshly painted 3-bed, 3-bath townhome located in the highly desirable neighbourhood of Emerald Meadows. Nestled on a quiet crescent, this home offers a perfect blend of comfort, style, and convenience. Step inside to a spacious foyer with a garage inside entry, powder room, and a front closet. The main floor features an open-concept layout with rich hardwood flooring throughout the living and dining areas. The gourmet kitchen boasts an island, ample cabinetry, and a bright eating area. Upstairs, a spacious primary bedroom with a 3-piece en-suite and a large walk-in closet. Two additional well-sized bedrooms and a full family bath provide plenty of space for a growing family. The finished lower level offers a cozy family room with a gas fireplace, laundry room and plenty of storage space. Private backyard perfect for hosting BBQs or unwinding after a long day. Low monthly fees of just $119 cover private road maintenance, guest parking and snow removal. Located just minutes from parks, trails, top-rated schools, shopping, and all essential amenities, this home truly has it all. Don't miss your chance to own this beautiful home! (id:50886)
Right At Home Realty
10 Tudor Circle
Rideau Lakes, Ontario
Welcome to 10 Tudor Circle. This exceptional, all-brick 2100+ sq ft bungalow, perfectly positioned on the 16th hole of the renowned Lombardy Golf course in desirable Rideau Lakes township. This beautifully maintained home offers the perfect blend of comfort, function, and style, nestled on a meticulously landscaped 3/4 acre lot that's ideal for both relaxing and entertaining. Inside, you'll find a thoughtfully designed layout featuring 3 spacious bedrooms and 3 baths including a private 3 piece en suite with primary bedroom. The main level is graced with rich hardwood floors throughout the open concept living and dining areas creating an inviting space that's perfect for family gatherings and entertaining guests. The heart of the home is the stunning kitchen, complete with classic white cabinetry, granite countertops, large centre island, pantry and abundant counter and cabinet space to satisfy any home chef. Step into the sun drenched 15' 10" x 13' sunroom, where a cozy propane fireplace creates a warm and inviting atmosphere year round.The partially finished basement offers a fantastic man- cave / home gym and convenient 2 pc bath with plenty of unfinished space to make your own. Spacious 2 car garage provides inside entry to both the basement and main floor laundry/ mud room, adding to the homes practicality and ease of living. Outdoors, enjoy the peace and privacy of a beautifully manicured yard with large patio - perfect for summer BBQs and evening cocktails. You will also enjoy 22 kW Generac generator (2024) ensuring your home is always powered with peace of mind. Lombardy is a welcoming and scenic community, located halfway between Kingston and Ottawa. With shopping, antiquing and boating just minutes away, this beautiful home offers not just a beautiful place to live but a lifestyle to love. Call for private viewing today! (id:50886)
RE/MAX Affiliates Realty Ltd.
631 Four Mile Creek Road
Niagara-On-The-Lake, Ontario
Set on over 9 acres in the heart of Niagara wine country, this 5-bedroom, 2-storey brick home offers a rare opportunity to own a sprawling countryside estate in St. Davids. Surrounded by approximately 8 acres of mature grape vines, the property blends natural beauty with everyday comfort and functionality. Step inside to a spacious main floor featuring freshly painted walls (2025), hardwood flooring, and a bright, open-concept layout. The large eat-in kitchen overlooks a cozy great room with a gas fireplace framed by a classic brick hearth and a skylight above. Patio doors lead to a four-season sunroom, perfect for entertaining year-round. A main floor office, formal dining room, and convenient laundry room to add to the home's thoughtful layout. Upstairs, you'll find generous bedrooms, all freshly painted, offering peaceful views of the surrounding vineyard. Outside, a detached two-storey barn (approx. 2,800 sq ft) provides ample storage or potential for workshop space and features a metal roof with warranty and owned solar panels. The long private driveway offers parking for 10+ vehicles, complemented by a two-car attached garage. Enjoy the charm of country living with the convenience of being just minutes from world-class wineries, golf, and amenities in Niagara-on-the-Lake. Whether youre looking for a family home, hobby vineyard, or a unique property with space to grow, this estate is ready to welcome you home. (id:50886)
The Agency
80 Arlington Parkway
Brant, Ontario
Nestled in the heart of the prettiest little town in Canada, this beautiful home offers the ideal mix of small-town charm, natural beauty, and modern comfort. Located at the junction of the Grand and Nith River, Paris is known for its historic architecture, unique shops, cozy cafés, and endless outdoor activities all just minutes from the city. This thoughtfully designed home showcases a modern elevation with a double car garage, concrete driveway, and an exposed aggregate walkway that enhances its clean, contemporary curb appeal. Inside, 10-foot ceilings and an open-concept layout create a bright, airy atmosphere, while coffered ceilings and a sleek tiled electric fireplace add refined character and warmth. The kitchen is both stylish and functional, offering extended cabinetry, a large island, and a charming butlers pantry perfect for entertaining or everyday ease. Continuing on the main floor, youll find a great sized office and mudroom off the garage. Upstairs, spacious, light-filled bedrooms include a serene primary suite with a glass walk-in shower and a freestanding soaker tub for a spa-like retreat (4 bedrooms + loft and 3 full bathrooms). Outdoors, enjoy the covered concrete patio, ideal for relaxing or hosting gatherings in any season. This home is a rare opportunity to enjoy refined living in a welcoming, close-knit community surrounded by nature and history. (id:50886)
Psr
440 Piccadilly Street
London East, Ontario
This home has been thoughtfully updated and meticulously maintained over the years. In 2015, a new furnace was installed (inspected annually), along with central air, an owned hot water tank, and a GE Cafe stove. The basement received a spray foam insulation in 2016, and that same year several windows were replaced, including those in the living room, kitchen, main floor bathroom, basement stairs, and primary bedroom. In 2018, gutter guards were added to the highest gutters, and both a GE Cafe fridge and Bosch dishwasher were installed. Upstairs, the second level was completely transformed in 2020 with a professionally designed bathroom renovation by Design House London, new subflooring, and the installation of Beckham Brothers oak hardwood plank flooring. A complete roof replacement was completed in 2021 by GAF-certified contractors, including the roof deck, GAF underlayment, and a new Velux skylight with flashing. This work comes with a 10 year labour warranty and a transferable 50 year GAF System Plus warranty, offering peace of mind for years to come. In 2022, the rear of the home received new insulation, siding, gutters, and downspouts, and in 2024 the exterior was professionally painted with a transferable five year warranty. Beyond the home itself, the Piccadilly neighbourhood offers a vibrant community atmosphere. Residents enjoy summer porch concerts and the lively Scottapalooza street party featuring live music. The area is filled with local favorites just a short walk away, including The Bag Lady, Locomotive Espresso, Black Walnut Cafe, Havens Creamery, and Variety Cafe, which also features live music in the summer. A new Cintro restaurant and cafe is opening soon in the former beer store on Piccadilly, adding even more to the neighbourhoods charm. Everyday conveniences are close at hand with ValuMart at Richmond and Oxford and Relmagine Grocer just west of Richmond. Outdoor enthusiasts will appreciate easy access to the Thames Valley Parkway (id:50886)
Royal LePage Triland Realty
5 Snell Court
Port Hope, Ontario
Welcome home to this charming detached home located on a quiet court in a sought after neighbourhood, filled with great neighbours. This home features 2+2 bedrooms, perfect for accommodating your growing family or hosting guests. With 3 beautifully appointed bathrooms, mornings will be a breeze. Need extra space? No problem, escape to the lower level with high ceilings and oversized windows. Complete with large Rec Room and two additional large bedrooms along with a 4 piece bath! This stunning home has an inviting driveway, ensuring ample parking and enhancing the curb appeal. Walk out of your breakfast nook and enter your fully fenced backyard oasis, perfect for those summer days! Don't miss out on the opportunity to make this your forever home! (id:50886)
Royal LePage Our Neighbourhood Realty
22524 Vanneck Road
Middlesex Centre, Ontario
1.8 Acres just northwest minutes of London in a picturesque country setting surrounded by farmland. Gorgeous views and sunsets! Covered front porch and side deck off of kitchen. Attached garage and a heated shop out back. This home has been extensively renovated. Home was taken back to studs and updates include wiring, plumbing, HVAC, furnace and AC, spray foam, flooring, kitchen, baths, septic etc etc. 3 bedrooms on upper level 2 with walk in closets, master has a stunning ensuite with high end fixtures. Gourmet chefs kitchen with huge granite island and all new stainless built in appliances. Heated floors in laundry room and main floor bedroom/office. This home and property is a rare find and a definite 10! (id:50886)
RE/MAX Advantage Sanderson Realty
153 Ward Lane
Alnwick/haldimand, Ontario
Welcome to this charming 2+1 bedroom bungalow nestled on 3.25 acres of peace and privacy. The open-concept living and dining space flows to a wraparound deck, perfect for relaxing or entertaining with views of the yard. Spacious Kitchen with ample storage including a pantry. Primary bedroom with 4pc Ensuite and step in closet with pocket doors. Main floor laundry and storage for convenience. The lower level offers great potential for an in-law suite with its own entrance, family room, bedroom, and a 3pc bath. Workshop with sink and storage for your hobbies or future kitchen/kitchenette, with access to the garage. A 30' x 30' garage/workshop with high ceilings and separate hydro is ready for all your hobbies and projects. A property with so much potential creating a lifestyle of endless opportunities, Surrounded by quiet nature, this home is the perfect retreat to relax and unwind. (id:50886)
Royal LePage Our Neighbourhood Realty
4601 Rice Lake Drive S
Hamilton Township, Ontario
This 2420 sq', 2 story 4 yr old exquisite custom-built home offers a seamless open-concept layout accentuated by panoramic views of beautiful country side. This home has 3 large bedrm with a second floor loaf great for an office or 2nd family room. Master bedrm has a large ensuite with claw foot tub and walk in closet. A Custom built kitchen, complete with a 7' island and ceramic sink, soft close drawer with lights and many other details. This property boasts 9-foot ceilings on the main (& basement) with living area open to the 2nd floor. Wrap around porch has 3 walkouts, allowing you to entertain rain or shine. 3 large garages offers space for all your toys and a workshop w/rear access utility door. Car port and loads of parking, a large open space back yard for entertaining with lots of trees for privacy, great space for a pool and only 10 mins to rice Lake. (id:50886)
Royal LePage Our Neighbourhood Realty
Bsmt - 76 Exford Drive
Toronto, Ontario
Beautiful, large one-bedroom apartment featuring a spacious open-concept living and dining area, modern kitchen, and large above-grade windows that fill the space with natural light.Includes a private, separate entrance for added comfort and privacy.Located in a quiet, family-friendly neighborhood with convenient access to Highway 401,Highway 404, TTC transit, shopping centers, and great schools. Enjoy peace of mind with a responsive and friendly landlord. (id:50886)
Royal LePage Your Community Realty
0 Division Street E
Trent Hills, Ontario
Located in the heart of Hastings - a welcoming community within the Municipality of Trent Hills - this approximately 3.8-acre parcel of vacant land is full of potential. Currently zoned Development and featuring an existing barn, the property offers flexibility for a range of future uses. Just steps from downtown, you'll enjoy easy access to restaurants, the marina and boat launch, grocery stores, and all essential amenities. Outdoor enthusiasts will appreciate the nearby snowmobile and ATV trails, along with access to the scenic Trent River, which flows into Rice Lake. The Hastings-Trent Hills Field House is also close by, offering pickleball, tennis, and indoor soccer. With municipal services available (gas, water, and sewer), the property is well positioned for future plans. Whatever your vision may be, this land is a blank canvas with tons of potential. Don't miss this rare chance to secure acreage in Hastings - where small-town living meets everyday convenience. (id:50886)
Royal LePage Proalliance Realty
2 Oxford Street
Port Hope, Ontario
Welcome to 2 Oxford St, a cozy bungalow brimming with charm, character, and modern updates. Offering 2+1 bedrooms, 1+1 kitchens, and an in-law suite in the basement, this home is as versatile as it is inviting.The main floor features a bright, welcoming living space and a beautifully bright kitchen with plenty of cabinetry, counter space, and a stylish design that's perfect for both everyday living and entertaining. A freshly renovated bathroom (2024) adds a crisp, modern feel, while the finished basement with its own kitchen and bedroom makes for an ideal in-law suite or space for additional guests. Notable upgrades include a brand new furnace (2024), high-efficiency heating/cooling pump (2024), and a striking 12x8 aluminum frosted glass garage door with Jackshaft side mount opener. Outside, you'll love the added bonus of a charming bunkie, perfect for guests, a home office, or a creative studio space.Nestled in the heart of Port Hope, this home combines comfort, functionality, and character making it an excellent choice for first-time buyers, downsizers, or investors alike. (id:50886)
Royal LePage Our Neighbourhood Realty
54 Mcintosh Crescent
Quinte West, Ontario
Welcome to this charming bungalow, nestled in a fantastic, family-friendly community close to great schools, shopping, parks, and CFB Trenton. This home offers a perfect blend of comfort and convenience, ideal for families or those looking for a peaceful retreat. Step into the open-concept living space featuring beautiful laminate flooring throughout. The kitchen is a chef's delight, boasting a large island with a breakfast bar, sink, dishwasher, and ample storage, all illuminated by stylish pendant lighting. The dining area opens onto a spacious back deck, perfect for summer barbecues and outdoor entertaining. The primary bedroom offers a private 3-piece ensuite and a walk-in closet for added convenience. The second bedroom, overlooking the front yard with a bright, south-facing window, is perfect for a guest room or home office. Enjoy the ease of main-floor laundry with direct access to the fully insulated garage, equipped with a 240-volt outlet. The lower level provides even more living space with two additional bedrooms featuring above-grade windows, ensuring plenty of natural light. A cozy rec room with a gas fireplace and another above-grade window offers a great space for family movie nights or game days. A shared 3-piece bathroom completes this level, making it perfect for guests or extended family. (id:50886)
Royal LePage Our Neighbourhood Realty
194 Snug Harbour Road
Kawartha Lakes, Ontario
Nestled in the sought-after waterfront community of Snug Harbour, this beautifully updated home offers the perfect blend of modern comfort and lakeside charm. Featuring 4 + 1 bedrooms, 2 bathrooms, and an expansive living room, this home provides ample space for both relaxation and entertaining. The newly renovated kitchen is a true showpiece, boasting sleek finishes, brand-new appliances, and generous storage. Thoughtful upgrades throughout include new windows, updated bathrooms, new flooring, and a partially finished basement, offering additional versatile living space. Designed for both style and durability, the home is equipped with a long-lasting metal roof and an efficient electric heat pump furnace. Enjoy direct access to the water with your own dock for just $60 per year, and take advantage of the community's shared park with a low annual association fee of $100. Don't miss this rare opportunity to experience lakeside living at its finest. Schedule your private viewing today. (id:50886)
Royal LePage Our Neighbourhood Realty
305 Rutherford Road
Alnwick/haldimand, Ontario
Nestled on a quiet country road, with over 5 acres of land sits this lovely bungalow. Offering 3+1 Bedrooms, an Open Concept main Living Space and a large attached Garage, this property checks box after box! Pulling up to the fully insulated Double Garage, you will find the separate HVAC system, as well as a functional Kitchen set up. Stepping inside from the covered front porch the Feature Wall with Fireplace greets you along with the massive centre Kitchen Island. Vaulted ceiling and Pot Lights draw the eyes upward while the well-appointed Kitchen pulls you into the heart of the home. To one side is the Primary Suite, featuring a Walk out to the Balcony, Vaulted Ceiling, and a spa inspired large ensuite Bathroom and Walk in Closet. The Primary ensuite includes a lovely Soaker Tub, Double Vanity, spacious Shower and leads to the impressive walk in closet, complete with closet organizer system and front-load LG Washer - Dryer set. On the other side of the home lies the main four piece Bathroom and two Bedrooms; both with natural light and closets. the entrance to the Garage, close to the stairs leading to the lower level are conveniently tucked away at the end of the hall. The Lower Level has a Walk out to the back law, allowing convenient access to the large unfinished recreation room. a finished Bedroom and full Bathroom, including an stackable Laundry unit round out the lower level. (id:50886)
Royal LePage Our Neighbourhood Realty
247 - 1135 Lansdowne Street W
Peterborough West, Ontario
Located in the bustling Parkway Place Plaza on Lansdowne Street West, this well-maintained professional office unit offers 546 square feet of versatile space perfect for a small medical, wellness, or professional office. Situated on the dedicated office level of the plaza, the unit benefits from excellent exposure, ample on-site parking for both staff and clients, and a high-traffic location in one of Peterborough's most active commercial corridors. Conveniently located just minutes from Highway 115, with easy access in and out of the plaza via Lansdowne Street, this space combines functionality, visibility, and convenience ideal for professionals looking to grow or establish their practice in a dynamic setting. (id:50886)
Royal LePage Our Neighbourhood Realty
263 - 1135 Lansdowne Street W
Peterborough West, Ontario
Located in the bustling Parkway Place Plaza on Lansdowne Street West, this well-maintained professional office unit offers 570 square feet of versatile space perfect for a small medical, wellness, or professional office. Situated on the dedicated office level of the plaza, the unit benefits from excellent exposure, ample on-site parking for both staff and clients, and a high-traffic location in one of Peterborough's most active commercial corridors. Conveniently located just minutes from Highway 115, with easy access in and out of the plaza via Lansdowne Street, this space combines functionality, visibility, and convenience ideal for professionals looking to grow or establish their practice in a dynamic setting. (id:50886)
Royal LePage Our Neighbourhood Realty
309 Indian Trail
Asphodel-Norwood, Ontario
Welcome to this Beautiful updated 3 bedroom Country Bungalow, Overlooking Rice Lake in the Lovely Community of Asphodel Heights. Embrace the idyllic lakeside lifestyle in this captivating oasis, where everyday can feel like a vacation. Bright Kitchen with tons of cupboard & counter space, leading to the spacious dining and living area with floor to ceiling windows that boast gorgeous views of the water. Walk out to the back patio and large scenic yard with two sheds, and fire pit from the Master Bedroom. Walk out basement has an open layout with lots of room for storage and lower level laundry. Down the road awaits your own deeded 15' Strip of Waterfront. Enjoy waking up to picturesque sunrises and the tranquil waters right outside of your front door and wrap around deck. The perfect home with ample space and charm for Entertaining Both Indoor and Outdoor!10-Min Drive To The Village Of Hastings, 25 minutes to Peterborough & Hwy 115. Come see For Yourself What This Property Has To Offer!! Enjoy Boating And Excellent Fishing On Rice Lake & Trent River. (id:50886)
Royal LePage Our Neighbourhood Realty
2656 County Road 40
Quinte West, Ontario
This immaculately upgraded bungalow offers over 2,000 sq ft of beautifully finished living space, blending comfort, style, and functionality. With 4 bedrooms (2+2) and 2 modern bathrooms, the home is perfect for families and entertainers alike. The spacious open-concept layout is highlighted by a fully renovated kitchen featuring a large breakfast bar with seating for four, skylights, and a bright eat-in dining area. A standout feature is the screened-in front veranda (52 x 8.4), ideal for enjoying morning coffee or unwinding in the evenings. The main floor also includes convenient laundry, updated laminate flooring in the living room, and a freshly renovated bathroom. Downstairs, the finished basement provides incredible versatility with a generous rec room, cozy gas fireplace, new vinyl flooring, and a private walk-up entrance offering great potential for an in-law suite. Updates include newer A/C (2020), septic pump (2017), window wells, and remodeled basement bathroom and flooring (2022). Outside, enjoy your own backyard oasis with a covered rear veranda (10 x 27), heated saltwater above-ground pool, and a brand-new solarium, perfect for year-round relaxation. This exceptional home offers thoughtful upgrades, generous space, and a peaceful setting; truly a must-see! (id:50886)
Royal LePage Our Neighbourhood Realty
63 Birkinshaw Road
Cambridge, Ontario
Welcome to your new home! This main floor unit offers the perfect blend of comfort, convenience, and style. Here's what you can expect: Bedrooms: Three generously sized bedrooms provide ample space for relaxation and privacy. With vaulted ceilings, these rooms exude an airy and open atmosphere, adding a touch of elegance to your living space. Bathrooms: Enjoy the luxury of two full bathrooms, including an ensuite for added convenience and privacy. Kitchen: The heart of the home, this large kitchen is a chef's dream. Boasting plenty of counter space and modern appliances, it's perfect for preparing meals and entertaining guests. Plus, with a walkout and balcony overlooking lush greenspace, you can soak in the serene surroundings while you cook. Parking: Never worry about finding parking again with 2 designated parking spaces included with the unit. Location: Situated in a desirable neighbourhood, you'll have easy access to amenities, parks, schools, and more. Rent: All of this can be yours for the competitive price of $2400 + 60% utilities per month. Also offering the option to have the unit include furnishings. Don't miss out on this opportunity to call this beautiful main floor unit home. (id:50886)
Royal LePage Our Neighbourhood Realty
31 Canrobert Street N
Trent Hills, Ontario
This iconic Century-brick home has been converted into two self contained units, perfectly suited for savvy investors or first-time buyers. Wrapped in charm with modern upgrades (heat pump, furnace, roof, windows, plumbing and electrical), you'll enjoy hassle free living and strong rental appeal. The solar PV array under Ontarios MicroFIT contract provides the opportunity for income until 2031. The over sized back yard is a rare gem in walkable downtown Campbellford. Just steps from the Trent River, schools, local cafs, and the Memorial Hospital. You'll have trails, parks (including Ferris Provincial), and shopping all within a mile, seamlessly blending lifestyle and livelihood. Live in one unit and rent the other or embrace a long-term investment possibility while generating potential solar energy earnings. A turnkey, prospective income generating package with exceptional upside: grab it before someone else does! (id:50886)
Royal LePage Our Neighbourhood Realty
2247 Briargrove Circle
Oakville, Ontario
Great family friendly street in Westmount!! Located close to Schools, Parks and Trails. Features Include a Large Open Kitchen with spacious Breakfast Area, Stainless Steel Kitchen Appliances & Quartz counter tops, Hardwoods & Tile flooring on Main Floor, Spacious Family Room with Gas Fireplace, Large Dining Area, Bright Primary With Ensuite Bath And Walk In Closet. Bonus 2nd floor computer niche area , Spacious bedrooms .Large fenced in yard. Super quiet family friendly street. Tenant to pay all Utilities. (id:50886)
RE/MAX Aboutowne Realty Corp.
1206 - 1400 Dixie Road
Mississauga, Ontario
WELCOME TO THE FAIRWAYS - WHERE LIFESTYLE MEETS LOCATION! Discover resort-style living in the sought-after Lakeview community. Fairways offers an impressive range of amenities designed for relaxation, recreation, and convenience. Residents enjoy concierge service, party/meeting rooms, garden and music lounges, card and gallery rooms, a fully equipped gym with cardio and weight areas, change rooms with saunas, billiards and dart rooms, a library, woodshop, car wash, and more. Outdoors, indulge in the heated pool with expansive patio and BBQ area, tennis/pickleball courts, putting green, shuffleboard courts, pond, fountain, and beautifully landscaped grounds. McMaster House provides space for private functions, while ample visitor parking ensures ease for guests. Perfectly located, Fairways places you close to major highways, GO Transit, Pearson Airport, Dixie Outlet Mall, Sherway Gardens, Lake Ontario, and everyday conveniences. This spacious one bedroom, one bathroom suite offers nearly 900 square feet of comfortable living space. Highlights include floor-to-ceiling windows, open concept living and dining areas, a functional kitchen with bleached oak cabinetry and pantry cupboard, an oversized bedroom, a five-piece bathroom with double sinks, and a walk-in closet providing generous storage. Enjoy peace of mind with an all-inclusive monthly condominium fee of approximately $810.30, covering building insurance, common elements, heat, hydro, central air conditioning, water, cable TV, and parking. Set on 5.5 acres bordered by Lakeview Golf Course and the prestigious Toronto Golf Club, with a gated entrance for added security, Fairways offers more than just a home - it offers a lifestyle of comfort, community, and convenience. (id:50886)
Royal LePage Real Estate Services Ltd.
609 - 1 Michael Power Place
Toronto, Ontario
Fantastic Opportunity! Bright and spacious 1-bedroom plus den condo in Etobicoke, featuring a spacious kitchen with eat-in breakfast area, open-concept living and dining room, and a large den. One parking spot and one locker. Conveniently located just steps from the subway, GO Transit, parks, shopping, and more. Don't miss out on this amazing opportunity!" (id:50886)
Sutton Group-Admiral Realty Inc.
5502 Twelve Mile Trail
Burlington, Ontario
Welcome to this rare 4+1 Bed, 3.5 Bath luxury home on one of only five exclusive lots backing directly onto Orchard Park, just steps to Bronte Creek Provincial Park trails. Fully renovated, it offers a seamless blend of designer finishes and resort-style living. The backyard oasis features a new heated saltwater pool with waterfall, full irrigation, outdoor speakers, POE security, and professional landscaping with private gate access to Orchard Park.Inside, enjoy soaring ceilings, a Nobilia chefs kitchen with a 10 island and Monogram appliances, wide-plank white oak & chevron floors, Control4 smart lighting, Sonos sound throughout, and motorized Somfy blinds. Custom millwork elevates every room. Retreat to spa-inspired bathrooms with heated floors, a soaker tub, and an oversized steam shower in the Primary Ensuite. Added upgrades include whole-home reverse osmosis, on-demand hot water (owned), high-efficiency heat pump, open-riser staircase, wood paneling, and new custom entry & garage doors. The fully finished lower level provides additional 1,320 sq ft of living, hobby, and recreation space. Practical touches include a custom mudroom with dog shower and heated towel rack, a primary suite laundry chute, built-in cabinetry, closet systems, and an EV charger on the aggregate driveway. A rare combination of location, privacy, and top-tier craftsmanship this home backs directly onto nature yet offers every modern luxury. Truly a must-see. (id:50886)
One Percent Realty Ltd.
909 - 2379 Central Park Drive
Oakville, Ontario
Perfectly located in Oakvilles sought-after River Oaks community, this elegant 2-bedroom corner unit offers 850 sq. ft. of carpet-free living. Featuring an open-concept layout, 2 full bathrooms, and a bright southwest-facing balcony, the apartment combines comfort with style. The building boasts outstanding amenities, including an outdoor pool, spa, gym, sauna, party room, BBQ patio, and more. Conveniently close to Hwy 407, Hwy 403, and Oakville GO Station. **Seller prefers to lease back from buyer.*** Low maintenance fees. Move-in ready and available for a fast sale! (id:50886)
Gowest Realty Ltd.
272 Vintage Gate
Brampton, Ontario
Welcome to this great Detached Bungalow home in a prime location. Absolutely no homes behind!All the privacy is yours! This is a beautiful home with an immense amount of space, 2+3bedrooms, very few stairs within the house. Carpet free home with a Fireplace in basement! NewFurnace. Stainless steel appliances, eat in kitchen - perfect for Sunday breakfast mornings!Windows in kitchen offering a bright space. Windows throughout the entire house, allowing forbrightness all over. Lots of parking available. Schools are just steps away (catholic &public), big plaza with grocery store, salons, restaurants and a big gym all within a a fewminutes walk! The home is ideal for commuters, with transit bus stops near the house, close toMount Pleasant GO Train Station and nearby Highway 410 and 407! (id:50886)
Century 21 People's Choice Realty Inc.
Main - 655 Browns Line
Toronto, Ontario
Discover Your Ideal Urban Oasis!Step into this charming & bright main floor apartment, perfectly situated for convenience and comfort. You'll love the spacious living area, ideal for relaxing after a long day, and the inviting eat-in kitchen where culinary adventures await. This cozy abode features one bedroom and a full bathroom, plus a mudroom.Enjoy your morning coffee or evening unwind on your private covered porch, leading out to a fenced yard with a generous double lot - a rare find with a large backyard perfect for outdoor -enjoyment and entertaining!Experience the ultimate in convenience with public transit just steps from your door. Walk to local grocery stores and convenience shops, making errands a breeze. Commuters will rejoice with immediate access to the 427, QEW, and Gardiner Expressway, ensuring a swift journey to downtown and beyond. Enjoy a short commute to Sherway Gardens, Humber College, and the scenic shores of Lake Ontario. Plus, with one dedicated parking space included, you'll always have a spot waiting for you.Forget about extra bills! This fantastic apartment offers true peace of mind with all mtilities included (heat, hydro, and water).Ready to experience this exceptional apartment for yourself? Book your private tour Today! (id:50886)
The Agency
305 - 87 Wade Avenue
Toronto, Ontario
3rd floor studio, corner with 13 ft ceilings, 2 pc washroom and water access...rate is plus $2.00/sqft gas and hydro plus HST (id:50886)
Cb Metropolitan Commercial Ltd.
625a - 5230 Dundas Street
Burlington, Ontario
This bright and modern 1 Bed + Den unit at The Link Condos, nestled in Burlington sought-after Orchard neighbourhood! With sweeping views of the Escarpment and thoughtfully upgraded finishes throughout, this contemporary unit is perfect for first-time buyers or savvy investors. The spacious den features a barn door, closet, and cable hookup easily convertible into a second bedroom. Enjoy an open-concept layout with laminate floors, a stylish kitchen with quartz countertops, built-in stainless steel appliances, contemporary two-tone cabinets, backsplash (2022), and room for an island. The living area leads to your private balcony, perfect for relaxing or entertaining. The primary bedroom offers floor-to-ceiling windows andensuite privilege to the upgraded 4-piece bath. Exceptional building amenities include a two-storey wellness centre with sauna, steam room, and plunge pools, a rooftop terrace, private dining room, and full fitness centre. Located just minutes from major highways, top-rated schools, Oakville Trafalgar Hospital, shopping, trails, and Bronte Creek Park. Includes 1underground parking space + visitor parking. Don't miss your chance to own in one Burlington's most desirable communities! (id:50886)
Royal LePage Real Estate Services Ltd.
RE/MAX Excel Realty Ltd.
1491 Watersedge Road
Mississauga, Ontario
Utterly magnificent home and property on one of the most sought-after waterfront streets in Mississauga! Overlooks Lake Ontario! Steps to Rattray Marsh paradise! This home boasts 7,124 square feet of exquisite finishes! Over $800,000 spent on meticulously designed outdoor resort featuring pool, hot tub, gazebo, and covered porch/BBQ/fireplace area! Over $350,000 spent on kitchen & butler's pantry! Includes virtually all existing furnishings valued over $300,000! More than $120,000 spent on hardwood flooring! And $86,000 on railings! And $115,000 on designer closets! It goes on and on! Even comes with $50,000 Steinway piano! Primary bedroom has 398 square foot private balcony overlooking magnificently treed gardens! All 5 bedrooms equipped with private baths! 7 bathrooms. In-floor heating in basement and backyard! Lower-level nanny suite with separate entry. Sauna built for over $20,000. Cabana with kitchen and washroom cost $126,000. Terrific exercise room. Showcase basement with walk-up to resort yard! Quality build from top to bottom no expense spared. View the virtual tour, fall in love, and book your private viewing today. (id:50886)
Renton Realty
Basement - 14 Brigham Circuit W
Toronto, Ontario
Welcome to this beautifully renovated 1-bedroom apartment at 14 Brigham Court, nestled in a prime Etobicoke location! This bright and airy unit features an abundance of natural light, a private entrance, and tasteful modern finishes throughout. One designated parking spot is included, offering added convenience and peace of mind. Enjoy easy access to transit with several TTC bus routes nearby, including the 44, 45, and 79, and walking distance to Kipling, Islington subway stations, and much more - making commuting simple and efficient. Shared amenities include laundry facilities, the backyard, and a charming woman cave cozy communal spaces perfect for relaxing or unwinding. Ideal for a single professional tenant female preferred due to shared common areas with the current resident. A fantastic opportunity to live in a stylish, well-connected home in one of Etobicoke's most desirable pockets! (id:50886)
Ipro Realty Ltd.
280 Hansen Road N
Brampton, Ontario
Discover this stunning 4+2 bedroom, 4-bathroom detached home in Brampton, perfectly situated in a family-friendly neighbourhood backing onto a serene park. This all-brick residence features bright, spacious interiors, laminate flooring on the main level, an oak staircase, and elegant mahogany doors and trims. Enjoy a modern kitchen and family room with two walkouts to a large backyard, ideal for entertaining. The fully finished basement offers extra living space. Conveniently located near top-rated schools, parks, shopping, dining, and public transit, this move-in-ready home combines comfort, style, and prime living. Don't miss out on this opportunity! Please note that some pics are virtually staged. (id:50886)
RE/MAX Excellence Real Estate
49 - 2019 Trawden Way
Oakville, Ontario
Executive Townhouse in Bronte Creek Spacious 3 Bed, 3 Bath Located in one of Oakvilles most desirable neighborhoods, this beautifully maintained executive townhouse in Bronte Creek offers a perfect blend of style, space, and convenience. One of the best schools of Oakville around. Featuring three spacious bedrooms and three bathrooms, this home boasts 9 ft ceilings and hardwood flooring on the main level, creating an open and elegant atmosphere. The bright, open-concept layout includes an ideal for cozy evenings, and a kitchen with sleek all stainless steel appliances. The gorgeous master bedroom is a true retreat, complete with his and her walk-in closets and a private five-piece ensuite bathroom with a standing shower. Backyard features an interlocked sitting area to enjoy your summer. Prime location with easy access to the QEW, Bronte GO Station, Bronte Creek Provincial Park, and Oakville Trafalgar Memorial Hospital. Don't miss this opportunity to live in a highly sought-after community surrounded by nature, top-rated schools, and all major amenities. (id:50886)
Century 21 People's Choice Realty Inc.
601 - 215 Veterans Drive
Brampton, Ontario
Introducing a brand new, move-in ready 2-bedroom, 2-bathroom condominium in the heart ofBrampton. This modern unit is situated in a well-appointed building offering an array of premium amenities, including a fully equipped fitness center, a games room, a Wi-Fi lounge,and an elegant party/lounge area complete with a private dining room. The party room also opens directly onto a beautifully landscaped outdoor patio ideal for hosting gatherings or enjoying outdoor relaxation.The kitchen features designer cabinetry with extended uppers and deep overhead storage abovethe refrigerator, combining style and functionality. Conveniently located just minutes from Mount Pleasant GO Station, this location offers excellent connectivity across Brampton andbeyond. With major shopping centers nearby, this residence is perfect for students, working professionals, and avid shoppers alike. (id:50886)
Coldwell Banker Sun Realty
5073 Oak Street
Hamilton Township, Ontario
Motivated Seller! Perfect for First-Time Buyers or Downsizers! This charming home offers an ideal blend of comfort and convenience, situated in a tranquil lakeside community between Peterborough, Cobourg, and Newcastle. Enjoy small-town living with easy access to essentials - just a short walk to the general store, local restaurants, park, and LCBO. The updated kitchen boasts granite countertops, a modern backsplash, built-in appliances, and a walk-out to a spacious, private deck - perfect for relaxing or entertaining guests. The fully fenced backyard provides plenty of space for outdoor enjoyment. Inside, the open-concept living and dining area is bright and welcoming, featuring a large bay window that fills the space with natural light. There are two bedrooms, including a generous primary, a smaller, but versatile, second bedroom (approx 7.5ft x 6ft - perfect for guests or a home office), and a stylish 5-piece bathroom. Additional highlights include a gas bbq hook up, an attached garage with a gas heater and direct entry into the home. You'll also love being close to the marina with public boat launch access and a nearby recreation centre! (id:50886)
Royal LePage Our Neighbourhood Realty
(Bsmnt) - 3905 Arvona Place
Mississauga, Ontario
*** Bsmt Apartment *** ; 2-Bedrooms ; 2-Washrooms ; Open Concept Wide Living Room ; Wide And Nice Kitchen With Dining Space ; Sharing Utilities (30% - Gas, Hydro & Water); Separate Entrance ; Excellent Location, Near Schools, Park and Walking distance to community Centre !! Perfect Home For Large Family. (id:50886)
Century 21 Green Realty Inc.
6101 Edenwood Drive
Mississauga, Ontario
Step into this fully renovated detached gem on Edenwood Drive, offering over 3100 Sqft of total living space on an extra deep lot in one of Mississauga's most desirable neighborhoods. With 4 Spacious Bedrooms upstairs and a finished basement apartment featuring 4 additional bedrooms, this home is perfect for families and savvy investors alike. The main floor boasts gleaming hardwood floors, a formal living and dining room, a cozy family room, and a modern eat-in kitchen with stainless steel appliances, ceramic tile, and a bright breakfast area overlooking your private backyard retreat- complete with a pool and hot tub. Upstairs, the primary suite features a 4-piece ensuite and walk-in closet, while the other bedrooms are filled with natural light. Renovated just two years ago with new insulation, flooring, bathrooms, and kitchen finishes, this home also offers interior garage access, proximity to top-rated schools, and excellent transit connections. Whether you're looking for comfort, style, or rental income, this property delivers it all. WALK-UP BASEMENT HAS A KITCHEN, SEPARATE LAUNDRY, 2 FULL BATHROOMS AND 4 GENEROUS SIZE BEDROOMS. (id:50886)
Index Realty Brokerage Inc.
207/208 - 87 Wade Avenue
Toronto, Ontario
2nd floor S-W corner suite with wood floors and 13 foot ceilings, 2 pc washroom and water access. Rate is plus Gas & Hydro ($2.00/sqft) plus HST (id:50886)
Cb Metropolitan Commercial Ltd.
515 - 1830 Bloor Street W
Toronto, Ontario
Welcome to this bright and efficiently designed 1-bedroom suite offering a smart open-concept layout with no wasted space. Featuring 9-foot smooth ceilings, large windows that fill the space with natural light, and mirrored closet doors, this unit is both stylish and functional. The modern kitchen comes equipped with stainless steel appliances and a convenient center island, perfect for cooking and entertaining. Residents enjoy access to a wide array of exceptional amenities, including a fitness centre, sauna, party and meeting rooms, theatre room, billiards lounge, rock climbing wall, and outdoor terrace space. Ideally situated just steps from High Park Station and surrounded by local restaurants, cafes, shops, and the natural beauty of High Park, this home offers the perfect blend of urban convenience and outdoor charm. (id:50886)
RE/MAX Plus City Team Inc.
204 - 87 Wade Avenue
Toronto, Ontario
2nd floor corner studio, with 13 ft ceilings, wood floor and corner (N-E windows) 2 pc washroom and water access. Rate is plus Gas and Hydro ($2.00/sqft) plus HST (id:50886)
Cb Metropolitan Commercial Ltd.
38 Goreridge Crescent
Brampton, Ontario
Absolutely Stunning Legal Basement Walkout Apartment With 2 Bedrooms, 2 Full Washrooms. A Rare Find! Located in a Highly Desirable and Most Demanding Area of Brampton. The Basement Boasts with Two Spacious Bedrooms With a Large Closet . It Comes with a Huge Family Room as well. Enjoy Ample Natural Light Through Large Windows and the Convenience of a Walkout Separate Entrance. Step Outside to a Breathtaking Walkout with a Sizeable Backyard, Perfect for Relaxing or Entertaining. 1 Car Parking on the Driveway. Close to All Amenities. Close To Hwy 50, Hwy 427, Walking Distance To School, Transit, Shopping, Plaza. Tenant pays 35% of the utilities, including gas, Hydro, Water, and Hot Water Tank Rent. No Smoking and No Pets allowed.lock box for easy showing at any time. (id:50886)
Century 21 People's Choice Realty Inc.
1208 - 350 Webb Drive
Mississauga, Ontario
Amazing Location, Amazing Price!! Welcome to 350 Webb Drive Unit 1208, a Spacious 1 bedroom with a den, overlooking a great view of the city and Lake Ontario. Very bright with all the large south-facing windows providing lots of natural light. Generous entry way, leads into a good sized main bedroom with a walk-in closet and engineered hardwood floors. Eat-in Kitchen with large, floor-to-ceiling windows. Living-dining combo was turned into livingroom and a second bedroom, but can be easily converted back to one large room, also has engineered hardwood floors. Laundry and storage are both ensuite. Great investment for the first-time buyer, downsizer or anyone looking to get into ownership! Loads of potential, or leave it as is! Close to Square One, Transit, Sheridan College, U of T Mississauga Campus, and many more amenities. (id:50886)
Royal LePage Your Community Realty
419 - 5105 Hurontario Street
Mississauga, Ontario
Welcome to Canopy Towers! This spacious and functional one bed one den is BRAND NEW and never lived in before. It comes with 2 full bathrooms so no fighting in the morning. Perfect for a couple or a small family. Pot lights installed everywhere. High ceiling. 652 sqft interior plus 40 sqft balcony. Floor-to-ceiling window in the living room and W/O balcony. Floors throughout no carpet. Brand New Stainless appliances. Bedroom comes with 3 PC ensuite bathroom. The building offers the amazing amenities: indoor pool, state-of-the-art gym, party room, outdoor terrace and more...Prime location in the heart of Mississauga. Close to parks, Square One, restaurants...Easy access to highway. Walking distance to public transit. One parking is included. One locker is available for extra $50. Book a showing today! (id:50886)
Brad J. Lamb Realty 2016 Inc.


