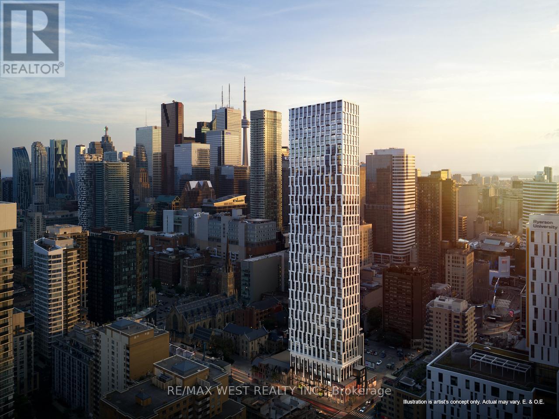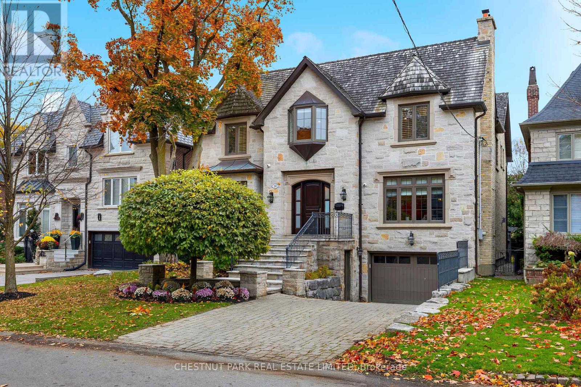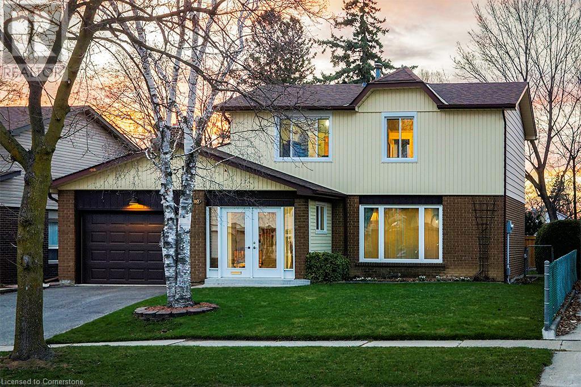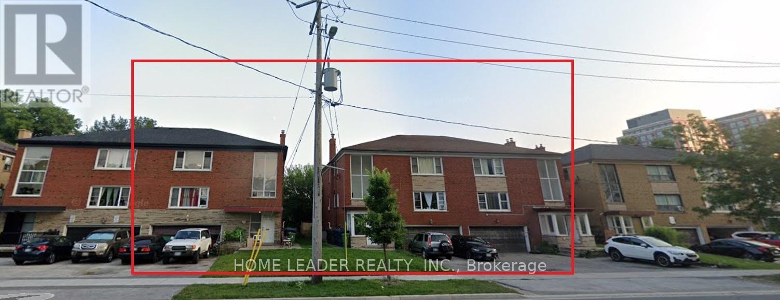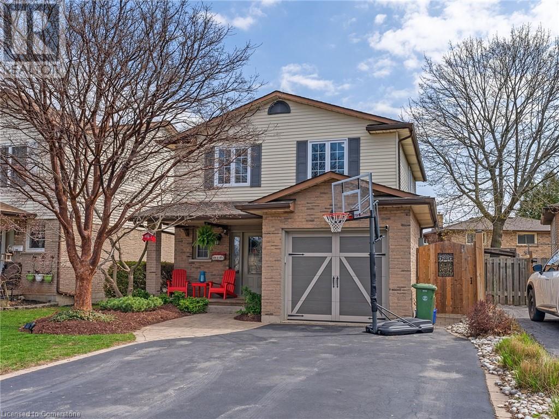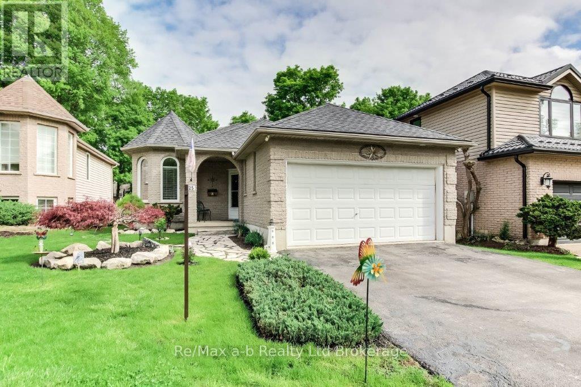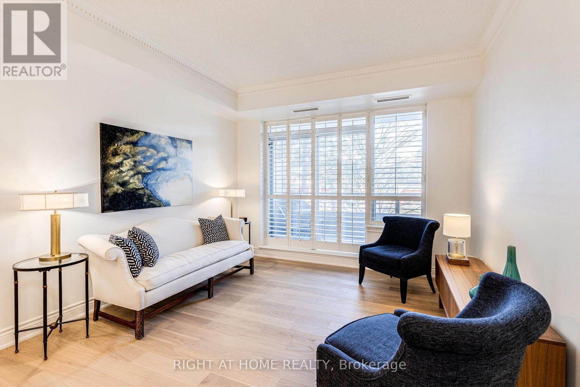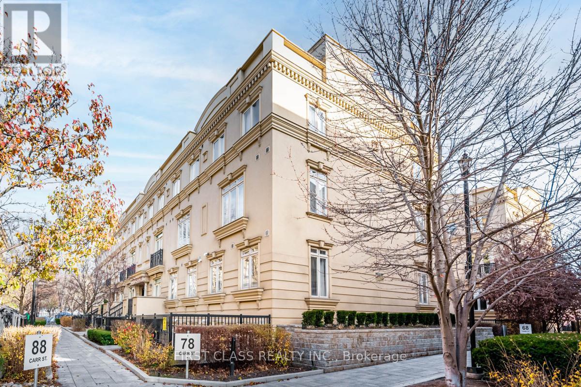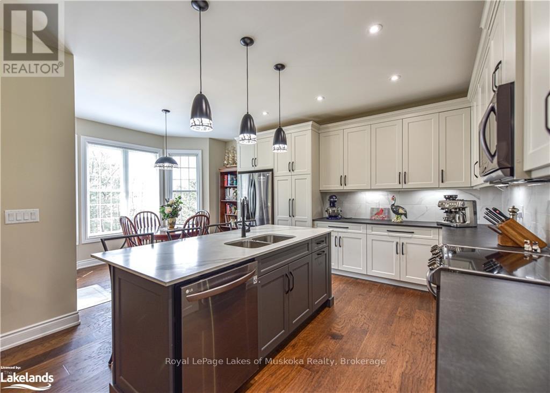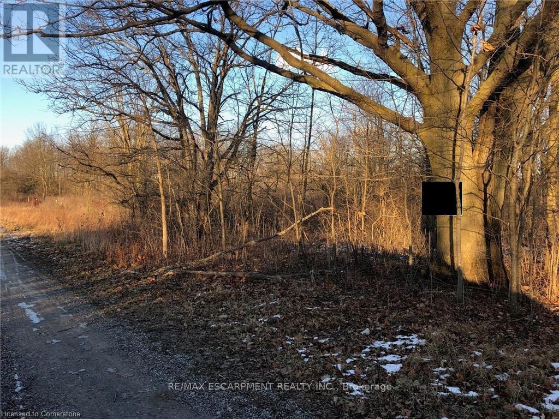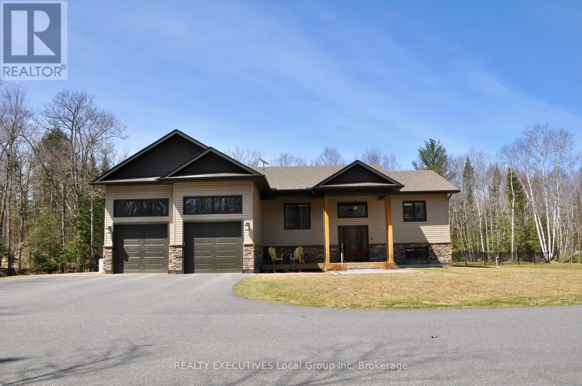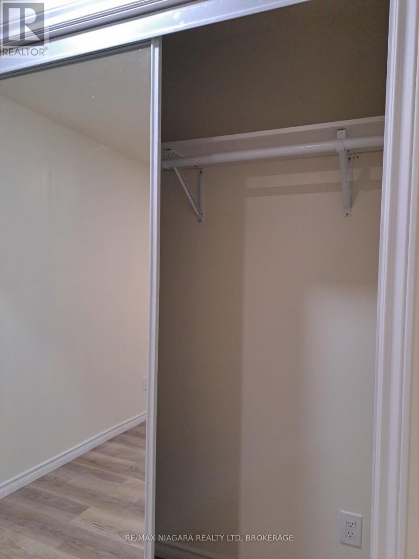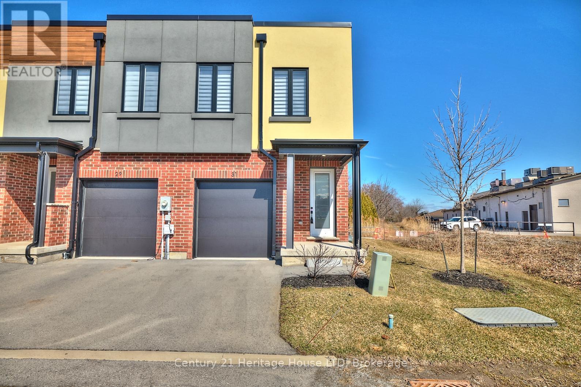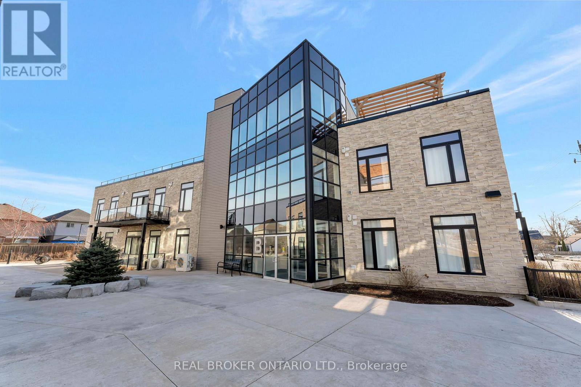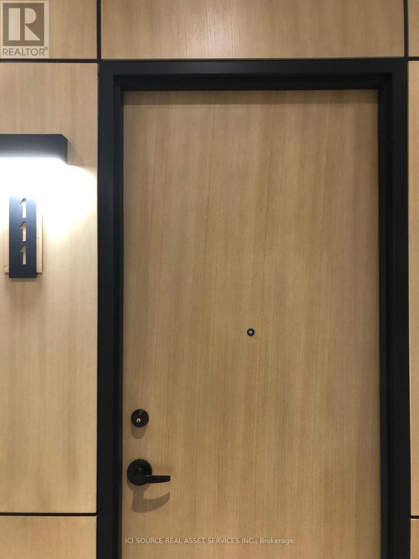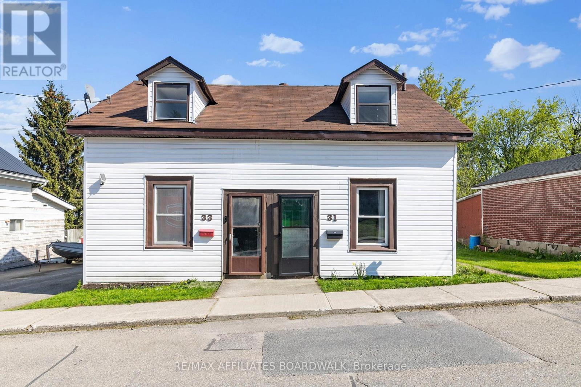2107 - 319 Jarvis Street
Toronto, Ontario
Amazing Opportunity To Live In A Luxury Building! Step Into The Stunning Lobby Furnished By Versace, Setting The Tone For Sophistication And Style. This 2Bed/2Bath Unit Offers Ample Space For Comfort, And Fts Amazing Amenities Such As: Indoor Work Spaces, Fitness Area W/ Outdoor Yoga & Indoor Yoga, Outdoor Game Area, Guest Suites, Sun Lounge, And Is Steps Away From Dundas & Jarvis, A Close Proximity To Toronto's Most Established Employment Hubs, Subway Stations, Universities, Schools And Hospitals. Do Not Miss Out On The Opportunity To Make This Your New Home! (id:50886)
Homelife/miracle Realty Ltd
1105 - 252 Church Street
Toronto, Ontario
Experience upscale urban living in this bright and modern suite located in the heart of downtown Toronto. Featuring a large bedroom, an open-concept layout with sleek finishes throughout, and a versatile den that can be used as a second bedroom, office, or flexible living space. Enjoy floor-to-ceiling windows and a Juliette balcony off the living area that brings in plenty of natural light. Situated in a stunning 52-storey tower by CentreCourt, 252 Church offers residents a vibrant lifestyle with impressive building features. Just steps to TMU, Eaton Centre, transit, shopping, dining, and everything the city has to offer. (id:50886)
RE/MAX West Realty Inc.
2010 - 121 Mcmahon Drive
Toronto, Ontario
Beautiful Unobstructed View Of Park At Tango By Concord. High 9' Ceiling. Lrg 1Bdrm+Den (Like A 2nd Bdrm). Granite Counter, Glass Backsplash. Near Bayview Village & Fairview Mall. Mins To Hwy 404, 401. Walk To Subway, Go, Ikea, Cdn Tire, Hospital, Rest.. Access To Gym/Facilities, 24Hr Concierge, Rooftop Garden, Bike Storage, Community Park And Other Amenities Available now. 668 Sf Suite + 98 Sf Balcony. Please note; The Photos Are From The unit Before Being Tenanted. (id:50886)
Century 21 Leading Edge Realty Inc.
269 St Leonard's Avenue
Toronto, Ontario
Exquisite custom built family residence designed by architect Loren Rose and interiors by Carey Mudford. This beautifully landscaped, chateau inspired home sits on a generous 50 x 150 ft south facing sunny lot. With high ceilings and a gracious center hall layout, the main level features a stunning dining room, elegant living room, mahogany study, gourmet eat-in kitchen and family room with walk-outs to rear stone terrace and garden. The second level features a spectacular primary suite with2 dressing rooms and spa like 6pc ensuite. There are four additional bedrooms with ample closet space and two more bathrooms. The entire lower level features heated floors and has direct access to large attached garage along a walk-out to the rear garden. (id:50886)
Chestnut Park Real Estate Limited
110 Elgin Drive
Brampton, Ontario
Welcome to this well-maintained 4-bedroom, 3-bathroom family home located in the desirable Ambro Heights community of Brampton South. Thoughtfully designed with family living in mind, this home is ready for you to move in and enjoy. The spacious front vestibule offers plenty of room for the whole family to comfortably remove boots and coats—no more crowded entrances! Inside, the main level features gorgeous Brazilian cherry hardwood floors, adding warmth and sophistication throughout the living and dining areas. The basement recreation room provides versatile space for a home office, gym, playroom, or guest accommodations. Step outside into your private backyard retreat, perfect for summer barbecues, family gatherings, or simply relaxing after a long day. Conveniently located just minutes from schools, parks, shopping, and transit, this home offers both comfort and everyday convenience. A perfect place to grow and create lasting memories. (id:50886)
Right At Home Realty
3709 - 89 Church Street
Toronto, Ontario
Welcome to The Saint at 89 Church Street. This brand-new, never lived in one bedroom condo offers 505 square feet of thoughtfully designed living space with bright southwest exposure, flooding the unit with natural light throughout the day. Perfect for young professionals, this stylish suite features an open concept layout with sleek, modern finishes, integrated appliances, and a private balcony to take in the city vibe. Located just steps from the Financial District, St. Lawrence Market, and the Queen and King subway stations, you'll enjoy unbeatable access to transit, major downtown employers, top-tier dining, and a buzzing nightlife scene. The Saint isn't just about locationits about lifestyle, with luxury amenities that include a state of the art fitness centre, co-working spaces, meditation rooms, infrared saunas, a party lounge, rooftop terrace with BBQs, and a 24-hour concierge. This is urban living elevated modern, connected, and designed for those who want to live where life happens. NO SHOWINGS UNTIL AFTER MAY 23 '25 (id:50886)
Realty One Group Reveal
206 - 106 Dovercourt Road
Toronto, Ontario
Beautifully Upgraded And Immaculate 2 Bed 2 Bath Unit! Incredibly Quiet Interior, Yet So Close To Everything. This Stunning Condo Has Been Upgraded With Gorgeous Details Throughout - Gold Tone Faucets, Large Format Tiles, Lovely Light Fixtures, Blackout Blinds In Bedrooms. The Kitchen Features Plenty Of Storage And Seating For 4 At The Extra-Long Quartz-Topped Island. Integrated Appliances Create A Stream-Lined, Elegant Facade. The Living Area Opens To The Balcony That Is Exceptional For People Watching On Queen St. Large Hallway Closet And Newer Stacked Washer And Dryer Keep The Mess Out Of The Living Area. The Primary Bedroom Is Large Enough For A King Size Bed And Has A Walk In Closet And Gorgeous Ensuite Bath With Shower - Check Out The Beautiful Taps And Lighting! The Second Bedroom Has Tons Of Light And A Large Closet - Great For Guests Or As Your Home Office. A Second Full Bathroom Means No Fighting For Mirror Time. Hi-Quality Laminate Flooring Throughout. This Boutique Building Was Completed In 2018 By Pemberton Group. It's Well Managed And Solidly Built And Offers An Excellent Opportunity To Be Part Of This Amazing Community. Trinity Bellwoods Park Is Moments Away, Along With Exceptional Restaurants And Boutiques On Ossington And Queen West. 24 Hr Streetcar At Your Door. Historic Buildings All Around While You Enjoy All The Modern Conveniences Of Ten93. You Really Should Check This One Out. (id:50886)
Bosley Real Estate Ltd.
3103 - 2181 Yonge Street
Toronto, Ontario
Bright, Bold & Beautiful in Midtown! Welcome to your sun-soaked sanctuary in the heart of Midtown Toronto! Over 2400 sq ft of fabulously functional space (+ four balconies adding 253 sq ft of outdoor bliss), this sprawling 2-bedroom + den (easily a 3rd bedroom!) condo checks all the boxes and then some. Enjoy light-filled living with South and West exposures, huge primary rooms, and a layout that feels more like a house than a condo. The kitchen is a conversation starter, featuring Birdseye maple lacquered cabinetry truly one-of-a-kind! There's a massive walk-in pantry, laundry with stacked machines, and storage galore, including two storage lockers and two side- by-side parking spots. Retreat to your primary suite with a walk-in closet, a double mirrored closet, and gorgeous built-ins. Both bedrooms have ensuite bathrooms, plus there's a convenient powder room for guests. And don't forget about the amazing amenities: indoor pool with sauna, huge updated gyms and fitness areas, library, movie room all on the 2nd level, as well as two guests suites. The main floor has an enormous party room for your events, with pool table, ping pong table, foosball and a bar and full kitchen. No need to look anywhere else. All this just steps to the TTC, future Eglinton Crosstown, top-rated schools, shops, restaurants, and everything midtown has to offer. This is not your average condo its a light-filled lifestyle upgrade. Come fall in love! (id:50886)
Royal LePage Signature Realty
406 - 6 Parkwood Avenue
Toronto, Ontario
Luxury living at "The Code" nestled in the idyllic and most sought-after forest hill enclave. This modern and elegant two bed, two bath unit with floor-to-ceiling windows and amazing layout, offering beautiful views of park and Toronto skyline. Close to downtown, casa loma, bike trail, ravine. Steps from 23 acre park, tennis club, streetcar. 6 mins walk to Loblaw's, subway, forest hill village, restaurants, fitness clubs, art gallery. Near prestigious schools and more! (id:50886)
Ipro Realty Ltd.
481-483-485 Wilson Avenue
Toronto, Ontario
Income & Redevelopment Potential in MTSA Area! Rare opportunity: 9-unit legal triplexes on a 117x110 ft lot at 481485 Wilson Ave, just steps to Wilson Subway. Fully tenanted with 3X1-bed & 6X3-bed units, each with separate hydro meters, dual exits, and shared garage. Prime location near TTC, Hwy 401, Yorkdale Mall & retail. MTSA designation offers potential for ~100 residential units (subject to approvals -TBD). Strong current income plus major future upside. Ideal for builders/developers. (id:50886)
Home Leader Realty Inc.
729 - 8 Hillsdale Avenue E
Toronto, Ontario
Gorgeous The Art Shoppe Condo's. Designed By Karl Lagerfield, A Showpiece Of Style & Functional Custom-Design Located At Yonge & Eglinton. In Toronto's Fastest Growing Neighborhoods. Amenities Will Include Once Building Is Finished: Gym, 24 Hr Concierge, Rooftop Pool, Hot Tub, Party Rm, Bar, Lounge Area Equipped W/Cabanas. 2 Bedrooms with a Den, Lots of Space. 2 Full Washrooms. Great Sunny Terraces Facing South! Super Midtown Location and Close to All you Need! (id:50886)
Real One Realty Inc.
541 Conlins Road
Scarborough, Ontario
First Time Offered Original Owner Freestanding Industrial Building. Close Proximity to All Major Highways (401,407,400). Excellent Curb Appeal, Well Maintained High Warehouse Ratio 63,000 sqft facility with 28' clear height Situated on 2.92 Acres. 6 Truck Level, 1 Drive In. Upgraded LED Lighting throughout.600 Volt Power, Upgraded HVAC, Grand Windows, Low Maintenance Concrete finishes,Security system, Solar Panels on Roof(Income Generating), Separate Parking/Entrances for Executive & Staff. EO zoning permits wide variety of industrial uses. Listing is co listed with Re/Max Gold , Sajad Al-Ali (id:50886)
RE/MAX Escarpment Realty Inc.
10 Kerr Shaver Terrace
Brantford, Ontario
Welcome to your new Home; This recently renovated spectacular & luxurious Waterfront 4 Bedroom home with finished basement is complete with a heated salt-water pool, extensive landscaping and gorgeous top-of-the-line finishes and 9-15' vaulted cielings. You will find yourself instantly in love with this recently renovated turn-key Forever Home! Enjoy creating meals in this chef's dream kitchen including upgrades such as the gorgeous large Island, Granite Countertops, Stainless Steel Appliances (inlc. Garburator) before sitting down to meals with friends and family in the Formal Dining Room or Breakfast nook. Enjoy one of the 3 Gas Fireplaces in the evenings while looking out along the Grand River at the wildlife & beautiful scenery. The property boasts waterfront access that is owned, an extensive and beyond gorgeous garden with a sprinkler system & complete landscaping! The attached Double Car garage will be a bonus during winter months and features a walk-up from the basement that is mostly finished and features lots of storage, a large rec room and office space that would be great for a fourth bedroom. Enjoy the Heated Salt Water in-ground Pool (2021) with Granite Waterfall Feature that is custom made for maximum enjoyment in your fenced backyard that backs onto the gorgeous private-access waterfront. This home is situated in an area that boasts many nature trails, the grand river, tons of community events and lots of wildlife. 4 Hard-wired cameras included. (id:50886)
Revel Realty Inc.
173 Napoli Court
Hamilton, Ontario
Welcome to this stunning, move-in ready home nestled on a quiet street in the highly sought-after Gurnett area of Hamilton Mountain. Just five minutes from The Meadowlands of Ancaster, the Linc, and Hwy 403, this location offers unmatched convenience while maintaining a peaceful, family-friendly setting. This beautifully maintained home features 4 spacious bedrooms and 3 modern bathrooms, all tastefully updated to reflect a contemporary, yet timeless style. The custom kitchen is a true centerpiece, thoughtfully designed with high-end finishes and perfect for entertaining. Throughout the home, you'll find quality updates that showcase pride of ownership—from flooring and lighting to fixtures and finishes. The finished basement adds valuable living space, complete with a stylish wet bar that's ideal for hosting or relaxing. Whether you're enjoying cozy nights in or entertaining guests, this space offers flexibility and comfort. With its ideal location, refined interior, and fully finished basement, this home checks all the boxes. Don’t miss your opportunity to own this exceptional property in one of Hamilton Mountain’s most convenient and welcoming neighbourhoods. Updates Include: Granite countertops in kitchen/baths; New front door; Main floor enhanced white oak 7 hand-scraped hardwood; New luxury vinyl flooring in laundry/wet bar; Solid Maple floors in bedrooms; California shutters; All upstairs windows replaced (2018); New Bosch ECO Multi-Position Cooling A/C & Heat Pump (2023); Upgraded 200 AMP electrical panel w/ additional 100 AMP panel for major appliances; Skylight replaced (2025), Gas fireplace serviced and tested (Feb 2025). (id:50886)
Keller Williams Complete Realty
25 Pembers Pass
Woodstock, Ontario
Step inside this warm and welcoming bungalow, with the perfect blend of comfort and style- all nestled on a beautifully landscaped lot in The Potter's Wood Neighbourhood and has everything you need for easy, comfortable living. This home offers a clean, carpet-free layout with thoughtful updates throughout. The living room flows seamlessly into the large kitchen featuring newer stainless steel fridge, stove and dishwasher, a moveable island and plenty of cabinets and countertop work space. The large dining area with French doors opens to a spacious private deck complete with a pergola, perfect for relaxing or BBQs with friends and family. The generously sized primary bedroom, also features French doors for a private retreat feel. The main bathroom has been updated with a new walk-in shower. Downstairs you will discover a large family room, two more well-sized bedrooms and a large three piece bathroom. In the laundry room you'll also enjoy a new washer & dryer. Other great updates include a newer roof and a newer furnace, giving you peace of mind for years to come. Outside, the beautifully landscaped yard adds curb appeal and a quiet, natural setting. Come and take look before it's gone! (id:50886)
RE/MAX A-B Realty Ltd Brokerage
760 Berkshire Drive
London South, Ontario
Nestled in the tranquil Berkshire Village community, this meticulously updated end-unit townhouse offers modern living with enhanced privacy and smart technology. Boasting a private entryway adjacent to your parking spaces and a fenced-in outdoor area with a BBQ and garden space, this home provides a serene retreat. Inside, the main floor features a renovated kitchen equipped with newer appliances, complemented by a convenient dining room and a cozy living room. The upper level houses two bedrooms, including a sizeable primary suite with a walk-in closet and ensuite bathroom. The finished basement offers an additional bedroom, bathroom, and a comfortable den with ample storage in built-ins, a mechanical room and closet multiple spaces. Recent upgrades include all-new windows and siding replaced in 2024, enhancing energy efficiency and curb appeal. The home is also equipped with an entry alert system and a projector screen movie room for an immersive entertainment experience. A newer HVAC system with HEPA filtration ensures optimal air quality and comfort. Situated in an excellent school district, this home offers easy access to trails leading to public gardens where you can have your own plot. Nearby recreation centre features a gym, pool, splash pad, sauna, and more, catering to various lifestyle needs. Conveniently close to all necessary amenities, ensuring a comfortable and connected living experience. (id:50886)
Royal LePage R.e. Wood Realty Brokerage
1211 - 15 Ellerslie Avenue
Toronto, Ontario
Newer Luxury Ellie Condo In The Heart Of North York. Good Size of 1 Bed + Den, 2Bath. 1 Parking+ 1 Locker. This Luxury Suite Includes 9Ft Ceilings, Stainless Steel Appliances, Stacked Washer And Dryer And Hardwood Floors. Floor To Ceiling Windows. Perfect Location, Empress Walk Mall &The North York Centre (id:50886)
Homelife Frontier Realty Inc.
2713 - 251 Jarvis Street
Toronto, Ontario
spectacular 2 Bedroom Executive Corner Suite With Unobstructed Views Of The Lake Ontario In The Heart Of Downtown! This Modern Unit 2 BR with windows & closets . Beautiful kitchen with Quartz Counters, S/S Appliances & Custom Window Coverings Included. W/O balcony, New CCTV System Installed In Building. Steps From TTC Station And Routes, Toronto Metropolitan University, Eaton Centre Shopping Mall, St. Michael's Hospital & List Goes On. **EXTRAS** World Class Building Amenities Including 18th Floor Rooftop Pool &Sky Lounge, Four Gardens, 24Hr Concierge, Guest Suites & More. Enjoy The Starbucks, TD Bank & Aisle24 Grocery Located Occupying Ground Level Commercial Space. New paint. (id:50886)
Homelife Silvercity Realty Inc.
208 - 801 Lawrence Avenue E
Toronto, Ontario
Triple-A Location Meets Timeless Elegance. Nestled in one of Torontos most prestigious pockets, this stunning 2-bed, 2-bath condo places you at the heart of luxury and nature. Location, Location, Location > Your new home is right across from Edward Gardens & Toronto Botanical Garden, offering breathtaking green spaces, countless hiking and cycling trails, and a serene escape all year long.But thats just the beginning. You're also steps away from Torontos elite Bridle Path neighborhood, known for its multimillion-dollar mansions and timeless prestige.Step Inside & Fall in Love: a chef-inspired kitchen, fully renovated with brand-new cabinets & stainless steel appliances, a space designed to impress. The open-concept living & dining area boasts 9-ft ceilings, brand-new engineered hardwood floors & elegant California shutters, Thoughtfully Designed Bedrooms & Bathrooms. This is more than just a condo, its an opportunity to live in a highly desirable location with luxury renovations and an unbeatable lifestyle. Don't let this one slip away - make sure to watch the property tour video & book your private showing today! (id:50886)
Right At Home Realty
25 - 78 Carr Street
Toronto, Ontario
Elegant gardens at queen townhomes - offering a style of urban living unmatched by high-rise condos. This highly sought-after 2 bed 2 bath townhome boasts open concept kitchen/living rm featuring granite counters & stainless steel appliances, sunny west exposure, 9ft ceiling on main flr, 3rd flr laundry/storage. Relax & entertain on your large private rooftop terrace with a gas hookup & waterline while taking in the park+skyline views. Walking distance to Ossington, china town & Trinity Bellwood Park. Surrounded by restaurants, shops & grocery stores. **EXTRAS** Stainless steel appliances, window coverings, elfs & 1 parking/1 locker. (id:50886)
First Class Realty Inc.
1525 County 34 Road
North Glengarry, Ontario
Welcome to a unique property that has it all, truly a hobbyists dream come true! This stunningly renovated century brick home sits on nearly 5 acres with an attached garage, two detached heated and insulated 25' x 40' shops, a large barn with overhead door, security gates, a rear deck area with pool and hot tub, and beautiful peaceful views of farm fields in all directions. This property has been fully renovated top to bottom and has been maintained with the highest degree of care inside and out. On the main floor you'll enjoy a well finished kitchen with quartz countertops and stunning pine floors which leads into an open and bright dining area with plenty of room to entertain. Through the sitting room with a wood stove you'll find the living room and den area which are beautifully finished with original hardwood floors and trim work. Up the detailed staircase you'll find 4 large bedrooms, all with large bright windows and plenty of original character. The expansive primary suite hosts a walk-in closet, a 5-piece ensuite, and even a private stair case. Stepping outside you will be sure to enjoy the oasis-like rear yard featuring a hot tub, an above ground pool, a pergola, and a well built deck. Don't miss your opportunity to own a property that has it all and has been fully renovated, inside and out! Not everyday a property with a large home, an attached garage, two detached heated and insulated 25' x 40' shops, a large barn come available - don't miss your chance! As per form 244, seller required 24h hour irrevocable on all offers. (id:50886)
Keller Williams Integrity Realty
410 Queen Street S Unit# 23
Simcoe, Ontario
Welcome to this charming bungalow townhouse in beautiful Simcoe, priced at $548,000! Featuring 2 spacious bedrooms and 3 baths, this gem boasts premium laminate flooring, California shutters, and a fully finished basement with ample storage. Enjoy outdoor living in your private fenced yard with a 2-tier deck, perfect for entertaining. Nestled in a quiet area, this home offers tranquility while being close to local attractions, parks, and shops. Don't miss this opportunity! (id:50886)
Coldwell Banker Momentum Realty Brokerage (Simcoe)
1581 Breckles Drive
Dysart Et Al, Ontario
Stunning Waterfront Retreat on Coveted Little Redstone Lake! Experience the ultimate in lakeside living with this beautifully appointed four-season home, perfectly nestled on the pristine shores of this sought-after lake which accesses (Big) Redstone Lake and the Pelaw River to the Upper and Lower Pelaw Lakes. Featuring 3 spacious bedrooms, a den, and a dedicated office, this home offers comfort and flexibility for families, remote work, and hosting guests. The updated kitchen boasts granite countertops, stainless-steel appliances, and a large island seamlessly flowing into a warm and inviting sunken living room bathed in natural light. The living room features an impressive floor-to-ceiling stone fireplace, cathedral ceilings and tall windows and it opens to the large lakeside deck. The large, lake-facing primary suite offers a tranquil escape with a renovated ensuite bathroom, while two additional generous bedrooms share a stylish main floor bathroom, ideal for family or visitors. The fully finished walkout basement is designed for entertaining, complete with a custom live-edge bar, wine cellar, den exercise/storage room, and laundry/utility room. Step outside to relax in the hot tub, enjoy the expansive decks, or wander down the gently sloping lot to your brand-new dock and crystal-clear waterfront with deep water off the dock. Additional highlights include a detached double-car garage, 2 firepits, drilled well, Generac backup system, and a new roof (2020). Located on a year-round private road and just 5 minutes from the Haliburton Forest and Wildlife Reserve, and Pickleball close by, this exceptional property delivers the ultimate outdoor lifestyle in one of Haliburton's most prestigious lakefront communities. (id:50886)
Chestnut Park Real Estate
100 Rumballs
Huntsville, Ontario
Welcome to the ultimate private island retreat on Mary Lake. Locally known as Forrest Island, this 2.83 acre paradise, offers an unparalleled blend of seclusion and accessibility. With its own mainland boathouse docking just minutes away and no neighbors within a thousand feet, it provides an idyllic escape from the everyday. Whether you seek a tranquil getaway, an entertainer's haven, or a family gathering spot, Forrest Island delivers. Its 1351 feet of scenic shoreline features multiple gathering areas and secluded spots to suit any occasion. The main cottage, thoughtfully designed with 3 bedrooms & 1 bath, features an open-concept living space that opens onto a spacious wrap-around deck, showcasing stunning water views. The East shore is home to a two-storey boathouse with living accommodations, two boat slips, and ample additional docking space. On the South West shore, a stand-alone entertainment and swimming dock offers deep, clear water, all-day sunshine, and breathtaking views. The hot tub at the waters edge lets you unwind while enjoying postcard-worthy sunsets. The island boasts a beautifully outfitted Bunkie with a bedroom, 3-piece bath, living area or additional sleeping space, and a walkout deck, perfect for guests or used as a private retreat. In the island's center, a camping deck with a Yurt provides a serene space for summer naps or stargazing nights. Explore meandering trails or use the golf cart to reach the East shore for sunrise views and discover the surrounding natural land. The gently sloping shorelines offer ample table land for recreational activities, a potential sports court, or whatever you envision. Additional features include practical storage buildings for all your toys and equipment, two separate hydro meters, Bell wireless internet - ensuring modern conveniences are well catered to. Fully equipped & ready for immediate enjoyment, Forrest Island is truly a one-of-a-kind experience where you can start creating unforgettable memories. (id:50886)
Cottage Vacations Real Estate Brokerage Inc.
784 Elizabeth Street
Kitchener, Ontario
From the moment you walk in you will feel at home! Bursting with personality and natural light, this lovely 3 bedroom, 1.5 bath home features a warm and inviting living room, stunning kitchen (2023) with an awesome dining nook, sliders to a covered patio with a hot tub (new motor 2023) —perfect for relaxing or entertaining as well as multiple seating areas, and a spacious lot with potential for an ADU (Accessory Dwelling Unit) and perennial gardens that bloom year after year. The main floor also includes a primary bedroom and a stylish bathroom (2021) with heated floors. The upper level hosts 2 bedrooms and a 2 pc bath as well as storage areas. The basement is partially finished but offers development potential should you need additional space! Bonus updates include an upgraded electrical panel (125AMP), plumbing (2021, 2023), furnace with humidifier, and a/c (2019), custom shades on most windows, and more. All this in a friendly, sought-after neighbourhood walking distance to Breithaupt Park and Community Centre, shopping, transit, dining and more. (id:50886)
Royal LePage Wolle Realty
236 Main Street
Cambridge, Ontario
Welcome to this beautifully maintained yellow brick century home, just a short stroll from the vibrant heart of downtown Cambridge. Originally built in 1891, this charming residence has been thoughtfully updated for modern living while preserving its timeless character. The striking exterior features a welcoming front veranda and side porch—perfect for enjoying your morning coffee. Inside, a bright and inviting living room greets you with a cozy gas fireplace, custom built-in bookshelves, original leaded glass windows, and rich hardwood flooring. The adjacent dining room offers plenty of space for hosting family dinners and special gatherings. At the rear of the home, the stunning kitchen is sure to impress, with open shelving, ample storage, a centre island with pot drawers, an apron-front sink, and sleek stainless steel appliances. The cozy family room adds even more charm with an exposed brick accent wall and garden doors leading to the backyard. Also on the main floor is a practical laundry nook and a stylish 3-piece bathroom with custom finishes. Upstairs, you'll find three generously sized bedrooms, two with walk-in closets—one currently styled as the most delightful reading nook. The full bathroom features the original claw-foot tub, adding a touch of vintage elegance. The basement is fully finished with a rec room that makes an ideal teen hangout or media space, along with a dedicated workshop or home gym area. Step outside to a fully fenced backyard with storage shed shaded by mature trees, complete with an updated deck—ideal for relaxing or entertaining on warm summer evenings. All of this just steps from downtown shops, cafés, the Cambridge Farmer’s Market, and close to all major amenities. This is a rare opportunity to own a truly special home—contact your Realtor today to arrange a private showing! (id:50886)
R.w. Dyer Realty Inc.
38 Captain Mccallum Drive
New Hamburg, Ontario
Beautifully maintained end-unit townhome in a desirable New Hamburg neighbourhood. This 3-bedroom, 2.5-bath home, built around 2011, it's fully finished with some modern updates and serene outdoor space. Some Key Features: End-unit with added privacy and natural light, 3 spacious bedrooms, 2.5 bathrooms, Bright open-concept main floor, Large deck backing onto a tranquil water creek, Finished basement offering extra living space, Laminate flooring throughout main floor, Abundance of pot lights, Most of interior Freshly painted, Built approx. Close to schools, and local amenities, Enjoy peaceful living with the convenience of nearby town services. Ideal for families, first-time buyers, or investors. Move-in ready and a rare find—book your showing today! (id:50886)
RE/MAX Real Estate Centre Inc.
961 Muskoka Beach Road
Gravenhurst, Ontario
Beautiful custom built home in the heart of Muskoka is sure to impress you. Lovely landscaped entrance with a covered porch is the perfect place for your morning coffee or evening tea. Abundant attention to detail in this home. Spacious custom kitchen has an island as well as a breakfast nook that makes this a great design for quick weekday mornings and also relaxing weekend brunches. The countertop is made of Dekton it is extremely durable and easy to maintain. Oversize tile in the master bath is a nice touch. This three bedroom three bathroom also has a bonus room above the garage with plenty of room for a games area or even an additional bedroom with its own bathroom. This is a must see! All you need to do is move in. (id:50886)
Royal LePage Lakes Of Muskoka Realty
14 Danbury Street
Dundas, Ontario
Look no further – your perfect starter home in a fantastic location has arrived! This charming 2+1 bedroom bungalow is nestled in the highly sought-after University Gardens, surrounded by mature trees, brimming with curb appeal and holds amazing potential! Imagine relaxing on the welcoming front porch, soaking in the friendly neighbourhood atmosphere. Inside, you’ll find a bright and spacious living room with a cozy wood burning fireplace, a separate dining room, and an eat-in kitchen — perfect for everyday living and entertaining. The main floor features a mix of tile and carpet, with a delightful surprise: original hardwood flooring under the carpet throughout the living spaces. Two ample sized bedrooms and a 4-piece bathroom complete the main level. Downstairs, the finished basement offers a large family room with a kitchenette, an additional bedroom, den, 3-piece bathroom, laundry room and storage — ideal for guests, teen retreat or potential in-law suite. Enjoy outdoor living in the fully fenced backyard complete with a garden shed, and appreciate the convenience of a 2-car garage and 4-car driveway. This home is a rare gem in a prime location! (id:50886)
RE/MAX Escarpment Realty Inc.
47 Lafayette Drive
St. Catharines, Ontario
Welcome to this beautifully maintained all-brick bungalow, perfectly nestled on a quiet, tree-lined street in a prime lakeside community minutes to Port Dalhousie. Whether you're a first-time buyer, downsizing, or simply looking for your next home, this gem delivers beautiful curb appeal, an unbeatable location and offers in-law potential with separate side entrance. Step onto the covered front porch and into the bright and inviting main floorplan that features beautiful flooring throughout a large living room, a spacious galley kitchen with ample prep and cabinet space and a separate dining area - perfect for entertaining. The main level also features 2 main floor bedrooms and a large 4-piece bath featuring an updated tile surround and the added convenience of ensuite privilege to the primary bdrm. The fully finished basement includes a sprawling rec room, a convenient 2-piece bath, laundry room and tons of storage space - making it a perfect extension of your main living area. Outside, a long driveway provides parking for multiple vehicles and leads into a private backyard with a large deck - a peaceful setting with plenty of room for families, pets, or hosting gatherings. Major updates include: Roof Shingles (2025). Furnace and A/C (2020). Rear deck (approx 2020/2021). Tile Tub Surround (2020). This is your opportunity to live in a prime North St Catharine's established neighborhood with mature trees and all the conveniences city life has to offer. Enjoy the best of both worlds - just a short drive to Niagara-on-the-Lake, walking distance to Port Dalhousie and while also offering easy highway access for a quick commute to Hamilton and beyond. Close to schools, parks & all major amenities. Don't miss your chance to call this charming bungalow home! (id:50886)
RE/MAX Escarpment Realty Inc.
706 West 5th Street
Hamilton, Ontario
Beautifully kept detached with many updates. Spacious living and dinning area. Total of Six Bedrooms. Main floor laundry room with extra fridge, hookup for sink. Extra Large garage for your workshop or storage. Long and large paved driveway that can easily park six cars. Private backyard for your own enjoyment. Bus available at the door. Steps to the community centre, schools, Mohawk College, the LINC, James St. Shopping area. One of the nicest areas. Easy to rent out or suitable for a large family. (id:50886)
Royal LePage Real Estate Services Success Team
73 - 620 Colborne Street W
Brantford, Ontario
One year old located in Brantford , Newer community, Close to Hwy 403 and all amenities. This Town house has 3 Bedrooms 2.5 Washrooms. It is available from 1st July 2025. Tenants to pay all utilities. (id:50886)
Homelife/miracle Realty Ltd
18 Naples Boulevard
Hamilton, Ontario
Welcome to 18 Naples Boulevard, a warm and versatile residence nestled in Hamilton's family-friendly Barnstown community. This well-cared-for home offers a flexible layout with four bedrooms and two full bathrooms, perfect for growing families or multi-generational living. The bright living and dining areas feature vaulted ceilings, creating an open and airy atmosphere. The eat-in kitchen overlooks the family room, offering a cozy space to gather while enjoying backyard views. A convenient bedroom and full 3-piece bathroom on the main level provide ideal space for guests, in-laws, or a home office. The family room warmed by a gas fireplace offers direct access to a private backyard, complete with mature greenery and professional landscaping, perfect for outdoor entertaining or quiet afternoons. Upstairs, you'll find three comfortable bedrooms with generous closets, sharing a well-appointed 4-piece bathroom. The lower level presents a full-height, unfinished basement, offering endless potential for a rec room, gym, or additional living space. Additional highlights include an interlocking stone driveway and walkway, an attached garage with inside access, and proximity to parks, shopping, dining, and public transit. Commuters will appreciate quick access to the Lincoln Alexander Parkway and Red Hill Valley Parkway, providing direct routes to the QEW and Hwy 403. Families will love the short walk to both public and Catholic elementary schools, making this an ideal home in a welcoming community. (id:50886)
Sam Mcdadi Real Estate Inc.
464 Herkimer Street
Hamilton, Ontario
Dreams come true in Kirkendall West, and this exceptional detached home is ready for its next family! Maximum privacy in the unique yard with 2 car parking and detached garage with 60amp service, a certified pollinator garden, steps to trendy shops and endless outdoor activities, close to the university and hospital, in a mature neighbourhood, filled with young families and impressive century homes. At 98 years old this two-story home features warm character and charm in the original details, and impressive systems updates to keep families secure for decades to come. No expense spared throughout, including updated windows (20/25) including bright above grade in the basement, new insulation (25), 30 year roof (17), furnace and air conditioning (20), water filtration (20), bathroom and basement (19). Excellent open concept living space in the living dining with gallery white walls, custom cafe curtains, hardwood floors and built in storage. The oversized kitchen has more cabinets than most with access the 4 seasons pantry/mudroom/bonus space. Main floor powder room rounds out this efficient main floor. For for a king (sized bed), the primary suite in this home is move in ready with a walk in closet and custom niche to decorate or store. A second bed with full closet offers a view of the yard, and a fresh upgraded 4 piece bath welcome you in with an oversized soaker tub, vanity with storage, tile floor and room to move! The unique triangular lot offers endless opportunity - enjoy access from the kitchen down the back deck to a patio, fire pit and picnic area, still with room to kick a ball, enter the detached garage AND park a fun-mobile! Truly one of a kind, dont miss your chance! (id:50886)
RE/MAX Escarpment Realty Inc.
152 Moore Crescent
Hamilton, Ontario
Brilliantly Designed Showstopper with Modern Living in Mind. Professionally Redesigned and Completely Renovated, Executive 2107 sq ft Brick Bungalow with Fully Finished Basement. Exquisitely Set on a Rare Double Deep lot in the warm and vibrant Parkview Heights community in Ancaster. 2 + 2 bdrm, 3 full generous sized baths. Bedrooms boast room to breathe and well designed walk in closets. 9 ft Ceilings and Doors, Oak Hardwood and LED pot lights throughout. Cathedral ceiling style in the Open Living and Dining room layout. Masterful, Custom Kitchen by Kitchen Pro boasts Huge Island that overlooks the large living room with Gas Fireplace feature. Kitchen dining overlooks the backyard with patio door to a large custom, private deck plus a Custom Patio with Wood Gazebo dining area with fan. Ample green space here and gorgeous gardens plus a custom shed with wiring for additional hydro. Back inside take the custom open staircase down to the second level with a main floor feel with it's oversized windows and ample lighting. Enjoy 2 more bedrooms here, a full bath, large recreational area, work from home style office and great gym. For car enthusiasts or organizational types the Double Garage features Car Lift, Storage and impeccable Epoxy Flooring. Too many features to list. The home must be experienced. (id:50886)
RE/MAX Escarpment Realty Inc.
Lot 11 Hald-Dunn Townline Road
Haldimand, Ontario
6 Acre country paradise located at the end of the travelled portion of a country road, just a 10 minute commute to Binbrook/Cayuga /Dunnville. Mature treed property surrounded by Bush and farmland provides a private setting. The subject property is regulated by the NPCA, on a mud road. (id:50886)
RE/MAX Escarpment Realty Inc.
241 Thomas Avenue
Brantford, Ontario
Stunning 4+1 bedroom, 4-bathroom corner-lot home with finished basement and income potential in one of Brantford's most sought-after family-friendly neighbourhoods! This move-in-ready, all-brick and stone beauty offers fantastic curb appeal, a carpet-free interior, and over 3,000 sq ft of finished living space. The bright main floor features a spacious foyer, porcelain tile, a cozy gas fireplace, and an upgraded kitchen with granite counters, stainless steel appliances, and walkout to a fully fenced yard with hot tub, gazebo, and no side neighbours! A private main-floor office with side entry, powder room, and laundry complete the level. Upstairs you'll find a luxurious primary suite with soaker tub and walk-in shower, 3 additional bedrooms, a loft, and another full bath. The professionally finished basement is perfect for guests, extended family, or rental useoffering a separate bedroom with egress window, 3-piece bath, kitchenette, and rec room. Just minutes from trails, parks, schools, and Hwy 403. This is the one you've been waiting for! (id:50886)
RE/MAX Twin City Realty Inc.
41 Watercliff Place
Hamilton, Ontario
This luxurious 4-bedroom, 4-bathroom residence blends timeless elegance with modern comfort, offering everything your family needs. Step through grand double doors into a breathtaking foyer with soaring 23-foot ceilings setting a stunning first impression. The main floor boasts elegant hardwood flooring throughout, along with an open-concept living and dining area that's perfect for both everyday living and entertaining.The heart of the home is the gourmet kitchen, featuring a large 5-seater breakfast island, sleek quartz countertops, modern cabinetry, two sinks, stainless steel appliances, a beverage fridge, and a double wall oven ideal for cooking and gathering.Upstairs, you'll find four spacious bedrooms and a conveniently located laundry area, providing comfort and practicality for busy family life.The fully finished basement adds even more living space, ideal for a home gym, office, or entertainment area, complete with a pre-wired projector setup for movie nights. Step outside to a fully fenced backyard perfect for relaxing, playing, or entertaining. A spacious three-car garage offers ample room for vehicles, storage, or weekend hobbies.Enjoy the convenience of nearby amenities, including grocery stores, banks, a fitness centre, Costco, and the upcoming GO Train Station, all just minutes away. Plus, you're only a short walk from the scenic 50 Point Conservation Area. (id:50886)
Cityscape Real Estate Ltd.
135 Hillside Lake Road
North Bay, Ontario
Experience the perfect blend of privacy, luxury, and convenience with this stunning 4-bedroom estate set on nearly 15 acres within the city limits of North Bay. This exceptional property offers the tranquility of country living with all the perks of city access.The open-concept gourmet kitchen is a chef's dream, featuring high-end appliances, custom cabinetry, and seamless flow into the living and dining areas. The main level includes three spacious bedrooms, including a luxurious primary suite with a large walk-in closet, spa-like ensuite with heated floors, and direct walkout access to the expansive covered deck. Downstairs, the fully finished lower level is made for entertaining. Enjoy a cozy family room with a gas fireplace and built-in ceiling speakers, plus an impressive bar area with 12' multi-level granite countertops, a beer tap fridge, wine fridge, and ice maker. A fourth bedroom and full bath plus a grand office space is also on this level. Step outside into your private backyard oasis, fully fenced and designed for ultimate enjoyment. Highlights include a saltwater pool with waterfall, interlocking stone fire pit area, and an exceptional fully equipped outdoor pavilion cooking centre. The massive rear deck, with hot tub, overlooks it all and features remote-controlled bug screens for instant bug protection. Car enthusiasts will appreciate the attached heated double garage with 15' ceilings and a car lift for a third vehicle. A second detached and fully insulated garage/workshop offers even more space, complete with its own on-demand hot water system, ideal for washing vehicles and recreational toys. Additional features include a fully paved, highway-rated driveway suitable for large trucks, and a 22 kW full-home backup generator that powers the entire 200-amp panel including the pool and hot tub during any outage. This one-of-a-kind property combines rural serenity with premium amenities, an absolute must-see for discerning buyers. (id:50886)
Realty Executives Local Group Inc. Brokerage
3 Lower - 5595 Drummond Rd Road
Niagara Falls, Ontario
Welcome to this freshly renovated basement apartment offering two spacious bedrooms and one modern bathroom, ideal for quiet, responsible tenants. Enjoy a clean, comfortable living space with shared access to a well-maintained kitchen upstairs and shared laundry facilities for added convenience. Located on a bus route, this home is perfect for commuters or students seeking easy transit access. Please note: no parking is available and the kitchen is shared with the owner in the main floor. Move-in ready and waiting for the right tenants to call it home! (id:50886)
RE/MAX Niagara Realty Ltd
98 Hiddenvalley Drive
Belleville, Ontario
Welcome to Your Dream Oasis in Heath Stone Ridges Estates! Nestled on a pristine 1+ acre corner lot in the heart of Plainfield, ON, this remarkable property offers the perfect blend of privacy, space and style. Step inside to discover a bright and open 3-bedroom, 2-bathroom home designed for both comfort and elegance. The open-concept layout flows effortlessly beneath soaring vaulted cathedral ceilings, leading to a beautiful walkout patio where you can relax and unwind amidst the beauty of nature. The gourmet kitchen is a chef's dream, featuring premium finished and generous space for entertaining. With 9-foor ceilings throughout and an attached 3-car garage, every detail of this home has been thoughtfully crafted for luxurious everyday living. Experience tranquility, space, and timeless charm-all in one extraordinary home. **EXTRAS Corner lot - 176.79ft x 294.62ft x 389.82** (id:50886)
RE/MAX Community Realty Inc.
31 - 1465 Station Street
Pelham, Ontario
WELCOME TO 1465 STATION STREET, UNIT #31 IN FONTHILL YARDS! An exceptional community located in the vibrant heart of Fonthill. This contemporary, end-unit townhome offers 2 spacious bedrooms, 2.5 bathrooms, and a range of luxurious features. Ideally positioned near Brock University, the famous Niagara wine region, the U.S. border, world-class golf courses, and surrounded by beautiful parks and walking trails, this home combines both convenience and natural beauty.The main floor welcomes you with an open-concept layout highlighted by high ceilings and neutral decor. With a variety of high-end upgrades such as vinyl plank flooring, contemporary countertops, recessed lighting, and a modern wood railing, this home is designed for style and comfort. The abundance of natural light creates a bright and airy feel throughout. Main floor features kitchen island, powder room and garage access. Upstairs, you'll find 2 generously sized bedrooms, each with its own private ensuite bathroom. Upstairs laundry offers additional convenience. The bright and airy basement, with its large windows, offers plenty of potential for an additional family room or bedroom, ideal for expanding your living space. Transferrable Tarion Warranty. This is your chance to invest in one of the most rapidly developing areas of the Niagara region. Don't let this opportunity slip by. (id:50886)
Century 21 Heritage House Ltd
1002 Cree Avenue
Woodstock, Ontario
Beautiful 3 + 1 bedroom home in a great neighborhood. Separate entrance to basement and lots of parking! Open concept main floor w Large Living Room, Galley style oak kitchen and walkout to patio and private back yard. This level flows nicely and is finished with a hall closet, a powder room, and stairs to second floor and finished basement. Upper level offers Three good sized bedrooms, each with a window and closet. One is currently an office/study. Plus a four piece bath with new tub surround. You can Access basement from main floor kitchen or from separate entrance in rear yard. This area is finished with a 4th bedroom, new flooring, laundry room, a cold room and room to spare. Above grade windows in basement bedroom and living room too! Potential rental income or nanny suite OR use as extended space for gatherings, play area, gym, office etc Professionally painted t/o, oak stairwell, space for pantry in DR. Covered front porch, parking for 4 cars, perennials, paved drive, storm door, great street with friendly neighbors. Large landscaped rear yard. Garden shed. A/C and large storage/pantry/cold cellar. FABULOUS for first time home buyers, downsizers or a family looking for a great home on an friendly established street near schools/parks and shopping! Owned water softener. Area offers: Five public schools, four catholic schools and one private school nearby-all walking distance. ALSO, Walk to several parks, bike trails, Thames River, Transit, 2 golf courses and shopping. Many markets too! Woodstock offers, great restaurants, coffee shops, music and arts festivals, Pubs, shopping, Antique markets, concerts, lots of history, etc tec 401 just mins away. Plaza w Grocery, take out, banks etc all just mins away. Ready, Set...make your MOVE! QUICK CLOSE AVAILABLE! (id:50886)
Royal LePage Real Estate Services Ltd.
14 Turbinia Court
Grimsby, Ontario
Welcome to this almost new, rarely offered bungalow on a quiet court location situated between the lake and wine country. Perfect for the down-sizer, professionals, and those starting out. This fully finished top-to-bottom home offers 2+1 bedrooms, 3 bathrooms, main floor laundry and 9ftceilings. Step into the open-concept main living area, where the kitchen features granite countertops, a stylish undermount double sink with an updated faucet, a classic subway tile backsplash, a convenient breakfast bar, and pendant lighting perfect for cooking and entertaining. The bright and inviting living room leads seamlessly to your westerly exposed deck, creating a perfect space to enjoy and relax. Retreat to the cozy and sun-filled primary bedroom, complete with multiple windows, a walk-in closet, and a 5-piece ensuite featuring a double sink vanity and upgraded cabinet colour. The fully finished basement is a standout, offering oversized windows, a spacious rec room, a 3rd bedroom, a sleek 4-piece bathroom, and abundant storage ideal for additional living space or hosting guests. Additional upgrades and features include modern interior doors and hardware, stylish pot lights, upgraded front bedroom flooring, and an irrigation system. Located just minutes from the YMCA, the beach, a hospital, schools, park, and highway, this home offers both comfort and convenience. Book your private viewing today and experience 14 Turbinia Court! (id:50886)
Keller Williams Edge Realty
12 York Place
Cambridge, Ontario
Top to bottom renovated. Wow feelings for this home. Visit this home to feel the vibe. Captivating stone bungalow boasting stunning curb appeal. Featuring tall ceilings and abundant sunlight. Stainless steel appliances with adorable breakfast bar, adding both style and functionality to the heart of this home. Living area is an open concept and laundry is conveniently located on the main floor, 4 pcs bathroom is done in white with black fixtures an has a huge shower niche. Closet organizer in bedroom for extra storage, Basement has tons of storage and all mechanics are new 2023. Roof, furnace, windows plumbing, electrical, insulation and so much more. This home is located to waking distance to downtown Galt with Cambridge, close to walking trails, schools shopping and all other amenities. (id:50886)
Homelife Superstars Real Estate Limited
117 - 85b Morrell Street
Brantford, Ontario
Welcome to maintenance-free living at its best! This nearly new, modern 2-bedroom, 2-bathroom ground-floor suite offers the ultimate in convenience and comfort. Featuring high ceilings, an open concept living room and kitchen, and plenty of natural light, this home is perfect for entertaining. The suite comes with two parking spaces, modern finishes, and all appliances included, including in-suite laundry. Enjoy your evenings on the spacious balcony, or take advantage of the building's fantastic common areas, including two large BBQ patios. Ideally located near the Grand River, the Rotary Bike Park, Wilkes Dam, the Hospital, and an array of great restaurants, you'll have everything you need right at your doorstep. (id:50886)
Real Broker Ontario Ltd.
111 - 14400 Tecumseh Road E
Tecumseh, Ontario
Don't miss out on becoming a resident at the luxurious Harbour Club condominium. This beautifully appointed 2 bedroom, 2 bathroom unit boasts 10-12 ft. ceilings throughout. The expanse of the patio doors allows the sun to drench the interior. The high end finishes from the engineered hardwood flooring to the appliances won't disappoint. Featuring remote control window coverings, fireplace, and a generous sized patio. 1 underground parking spot, additional parking on surface. Well equipped Fitness room & a Community room for those large gatherings. This main level unit is perfectly suited with direct accessibility to the outdoors for pet owners, without need of an elevator. Steps away from Beach Grove Golf & Country Club. Walking distance to Lake St. Clair. *For Additional Property Details Click The Brochure Icon Below* (id:50886)
Ici Source Real Asset Services Inc.
31-33 Wellington Street
Brockville, Ontario
Discover an incredible opportunity just minutes from downtown Brockville! This well-maintained duplex (both units have 2 bedrooms) on Wellington Street is a perfect match for savvy investors seeking a ready-to-rent property or first-time buyers looking to generate immediate income by owner-occupying one side and maintaing income from the other. Sitting on a large lot, the opportunity and space to create decks, gardens and additional parking have this property poised to build equity. Both units have newer vinyl siding (2023). 31 Wellington has been recently renovated, boasting brand new flooring throughout (main floor 2025, upper floor 2024) ensuring a fresh start for tenants or a comfortable home for an owner. Some windows replaced in 2021. Approx market rent for #31 is $1600+utilities. Enjoy the proximity to Brockville's downtown amenities, shops, and services.This duplex isn't just a property; it's a strategic investment poised for equity growth. Whether you're expanding your portfolio or starting your homeownership journey do it with the smart financial advantage 31-33 Wellington offers. (id:50886)
RE/MAX Affiliates Boardwalk


