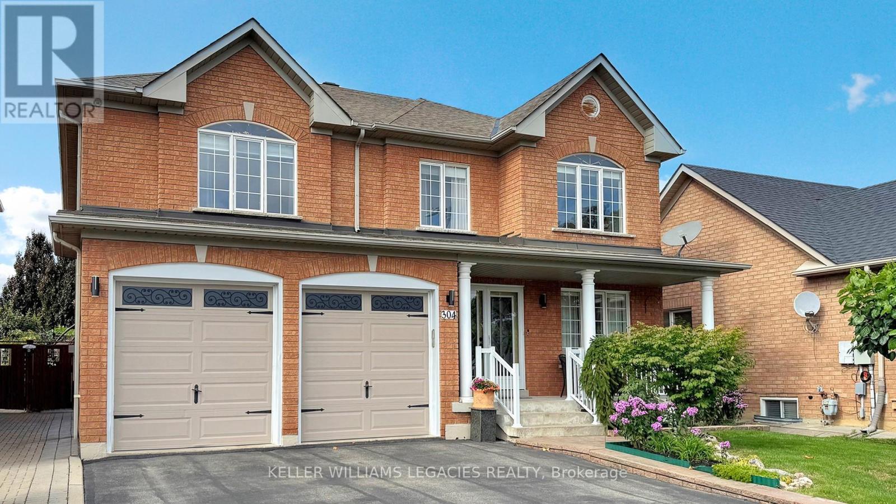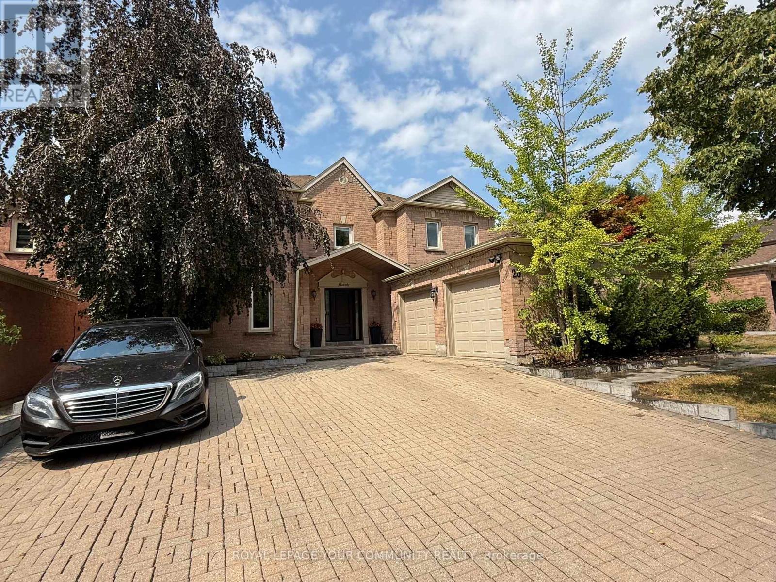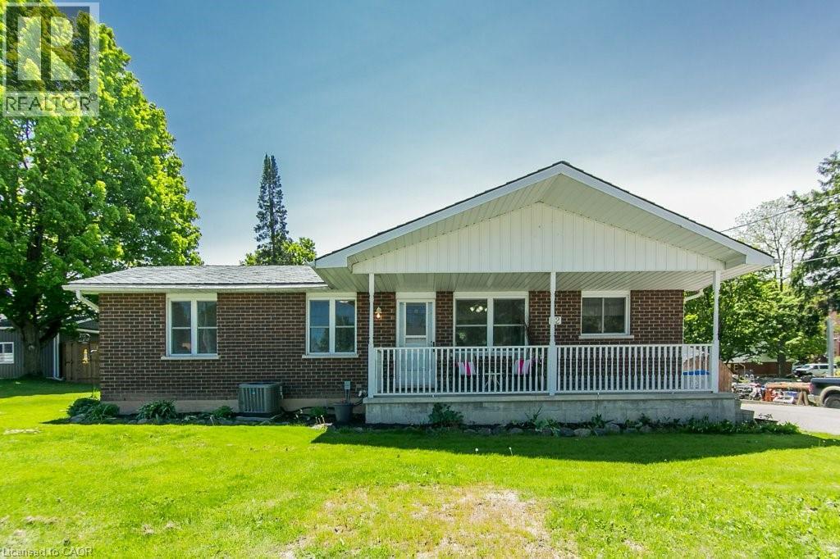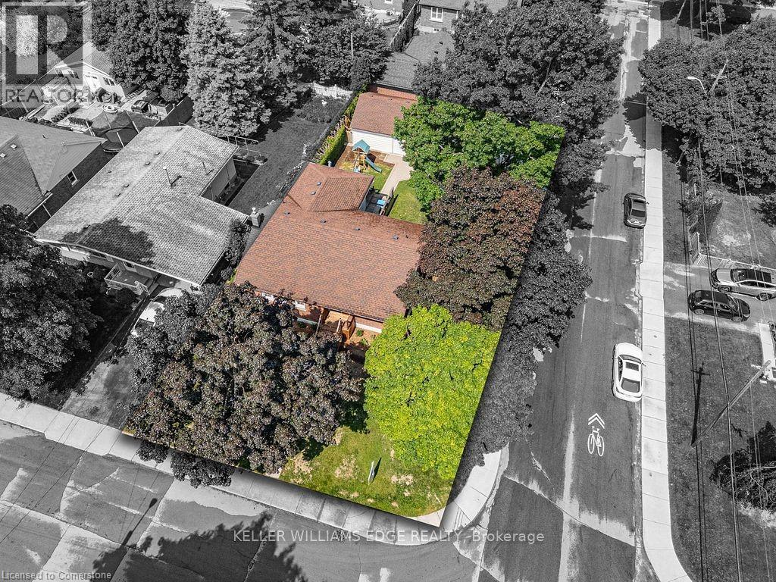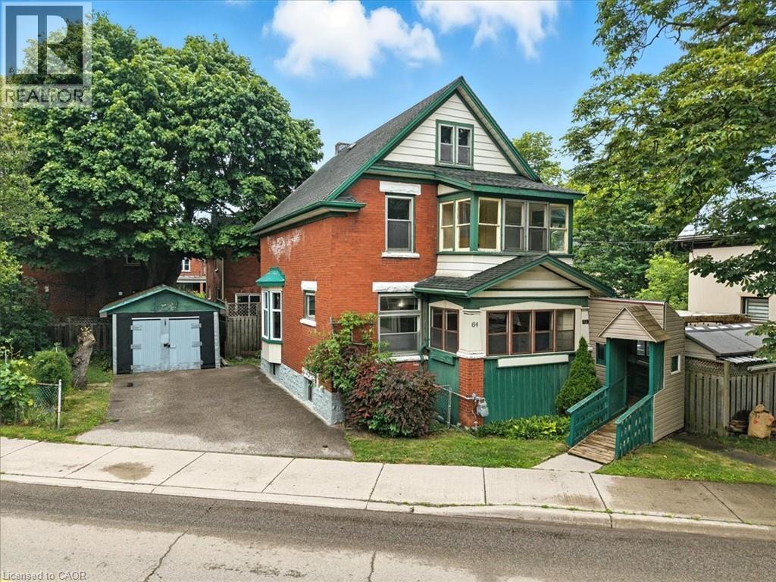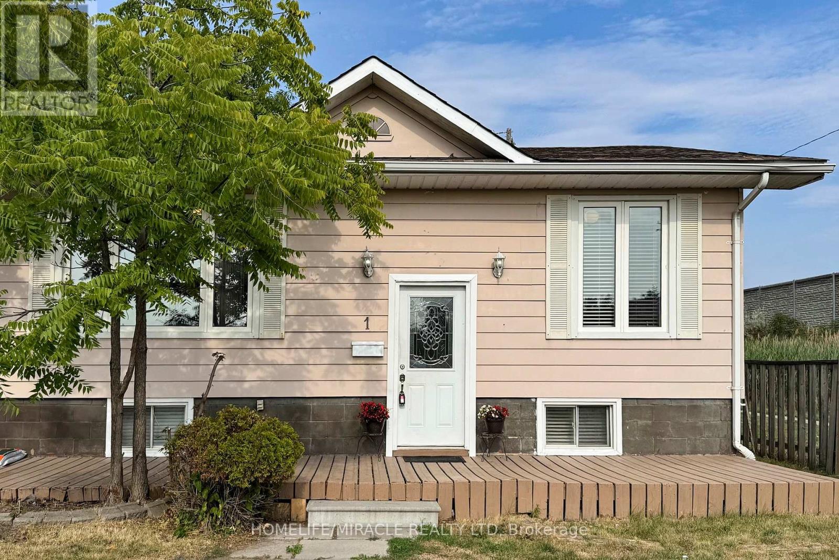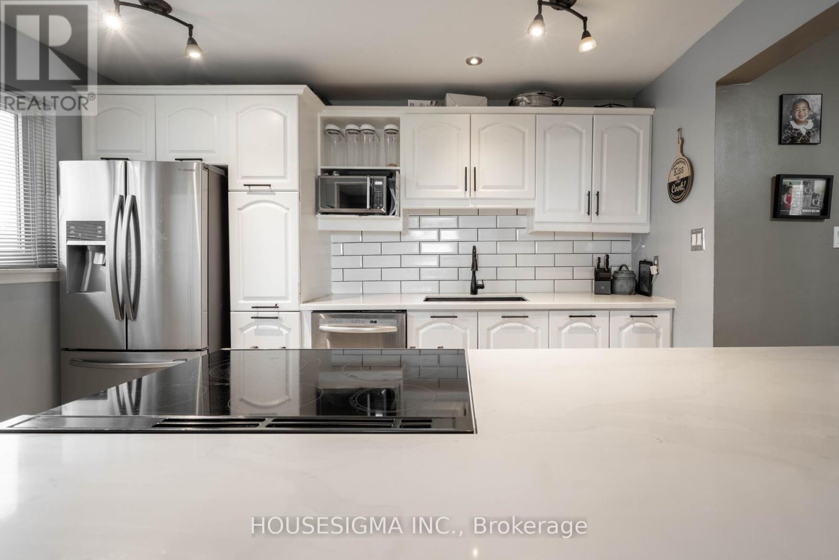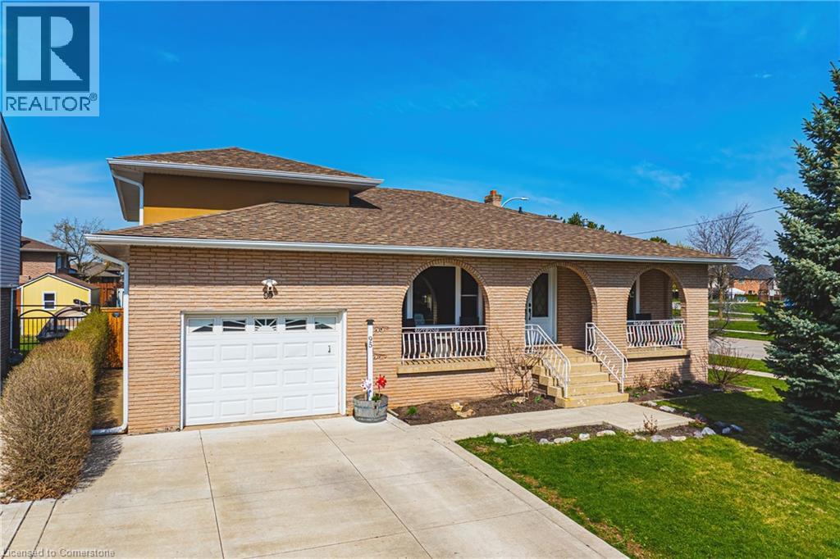304 Maria Antonia Road
Vaughan, Ontario
Welcome to Vellore Village Living Tucked away on the quiet, family-friendly streets of Vellore Village, this elegant two-story home offers the perfect balance of comfort, style, and functionality in one of Woodbridge's most desirable communities. Step inside to find a thoughtfully designed layout that radiates pride of ownership. The main floor boasts formal living and dining rooms with gleaming hardwood floors, complemented by a beautifully upgraded kitchen featuring granite countertops and a seamless flow into the cozy family room, an inviting space for both everyday living and entertaining guests. Upstairs, you'll find four generously sized bedrooms, including a spacious primary retreat, along with two full bathrooms and an upgraded powder room. The fully finished basement extends your living space with an additional bathroom, perfect for a growing family or overnight guests. Outdoor living is just as impressive, with a private backyard designed for both relaxation and entertaining, ideal for summer barbecues, kids at play, or quiet evenings under the stars. Added storage in the backyard shed ensures everything has its place. Car enthusiasts and families alike will appreciate the rare garage features: 8-foot doors, and an extended( Approximately) 24-foot depth, providing exceptional space for larger vehicles, hobbies, or extra storage. Plus, the driveway accommodates up to four additional cars, making hosting a breeze. This home truly blends elegance with everyday practicality, offering the lifestyle you 've been waiting for in a welcoming community known for its charm and convenience. (id:50886)
Keller Williams Legacies Realty
20 White Lodge Crescent
Richmond Hill, Ontario
Spectacular, fully renovated dream home in prestigious Mill Pond! Originally a 5-bedroom model, thoughtfully converted to 4 spacious bedrooms (easily reversible). Featuring high-end finishes throughout: custom millwork, waffled ceilings, wainscoting, pot lights, wrought iron railings, built-in cabinetry, and custom closet organizers. Designer kitchen with upgraded cabinets, elegant brass handles, quartz peninsula with integrated natural wood table, brand new high-end appliances (cooktop, fridge, dishwasher), touch-activated faucet, and built-in water filtration system. Cozy family room with new gas fireplace. Renovated laundry with new washer & dryer. Spa-like 5-piece ensuite with oversized double shower and freestanding tub.Enjoy a beautifully landscaped backyard with an in-ground swimming pool and garden shed-perfect for outdoor living and entertaining. Parking for the whole family with a 2-car garage and 6-car driveway.Located in one of Richmond Hills most sought-after neighbourhoods, known for its top-ranking schools and strong sense of community-a magnet for families looking to give their kids the best start. This is truly turnkey luxury living in a location everyone wants to call home. (id:50886)
Royal LePage Your Community Realty
62 Queen Street
Huron East, Ontario
Charming Bungalow in the Heart of Brussels. Welcome to this delightful 3+1 bedroom, 2-bathroom all-brick bungalow located in the picturesque town of Brussels. With almost 1800 square feet of living space, this home offers both comfort and functionality for families, downsizers, or first-time buyers. Step onto the wide, covered concrete porch, a perfect spot to enjoy your morning coffee and enter into an open-concept living, dining, and kitchen area designed for easy entertaining and everyday living. The kitchen features plenty of cabinetry, a wrap-around countertop, and comes equipped with a fridge, stove, and dishwasher. Just off the kitchen, you'll find the convenient main-floor laundry and the side door entrance. The main floor includes three generously sized bedrooms and a bright 4-piece bathroom, providing everything you need on one level. Downstairs, the spacious finished basement (666 sq ft) offers a large recreation room with a cozy wood-burning stove and an adjoining unfinished wood room. There's also a flex room perfect as a 4th bedroom or home office or hobby room, plus a 2-piece bathroom, a workshop/utility area, and extra storage space. Step outside through the glass sliding doors to a large, private deck in the backyard, complete with a patio set and umbrella, ready for summer barbecues and relaxing evenings. The POLYSLATE roof shingles are a standout feature, boasting a 50-year life expectancy. Enjoy the low-maintenance yard (82 x 66) and ample parking on the oversized driveway that fits up to six vehicles. There's also a handy 8 x 10 shed for your outdoor tools and gear. Additional features include: Forced air gas heating; Central air conditioning; Owned water softener; Municipal water and sanitary services; and a sump pump in the basement. This home has been well cared for, and a Home Inspection Report is available for your peace of mind. Move-in ready and full of charm, come see all that this lovely home and community have to offer! (id:50886)
RE/MAX Solid Gold Realty (Ii) Ltd.
2 West 22nd Street
Hamilton, Ontario
Nestled in the highly sought-after West Mountain neighborhood, this charming 3-bedroom bungalow offers both comfort and investment potential. Bright living room, newer kitchen with huge eating area & updated 4pce bath. A separate entrance leads to a recently renovated 1-bedroom in-law suite, ideal for multigenerational living, while the corner lot provides privacy and flexibility. The detached double garage presents exciting possibilities for an Accessory Dwelling Unit (ADU)—creating even more value! Conveniently located within walking distance to Chedoke Elementary School, Colquhoun Park, and public transportation, and just a short drive to the Westcliffe Mall, Churches, and Chedoke Twin Pad Arena, this home offers unbeatable accessibility, with easy commuter access to The Linc and major highways. Don’t miss your chance to own this incredible property—whether for your dream lifestyle or a smart investment opportunity! (id:50886)
Keller Williams Edge Realty
64 Lancaster Street E
Kitchener, Ontario
Welcome to 64 Lancaster Street East, a historic residence nestled next to Gordon Green in the Central Frederick neighbourhood and East Ward. Brimming with potential to add value and make it truly your own, this charming home blends classic character with urban convenience. Step inside to discover high ceilings and spacious principal rooms adorned with classic hardwood trims and original mouldings. A standout feature is the solid wood pocket door tucked away in the living room — a true testament to the craftsmanship of a bygone era. The main floor offers a practical laundry/mudroom area, a two-piece bathroom, a kitchen with a back door entrance, a dining room, and a living room. With four bedrooms, three bathrooms, and a walk-up attic, the home offers plenty of space for families. The expansive 74-foot front property (irregular in shape) includes a detached single-car garage and multiple outdoor living spaces — from a garden to a covered front porch and a second-story sunroom. Ideally situated and nearby to the Centre In The Square, Central Library, the Waterloo Region Transit Hub, the Kitchener Market, boutique shops, and so much more. (id:50886)
Benjamins Realty Inc.
50 South Street W
Hamilton, Ontario
Here’s a once in a lifetime chance to own Mount Fairview—a true generational legacy in the heart of Dundas. This iconic 1847 Classical Revival estate blends timeless architectural beauty with modern refinement, offering your family a landmark property to cherish for decades to come. Perched on an elevated, walk to downtown lot, the home welcomes you with soaring ceilings, grand principal rooms, original hardwood floors, and exquisite period detailing. Entertain on a grand scale in the custom kitchen, complete with premium finishes and an oversized island, or host candlelit dinners in the formal dining room and elegant parlour. Five generous bedrooms, a dedicated home office, and a fully finished lower level ensure both luxury and flexibility, while a professional on site recording studio adds an unexpected creative dimension. Outside, beautifully manicured gardens, stone walkways, and multiple terraces frame serene Niagara Escarpment views and private gathering spaces. And with tremendous income potential from film shoot and event revenue, plus flexible closing date options, Mount Fairview isn’t just a home—it’s a legacy asset with turnkey returns. (id:50886)
Judy Marsales Real Estate Ltd.
28 Marion Crescent
Dundas, Ontario
This 4 bedroom 3 bathroom home is located in a quiet and scenic portion of Dundas. The meticulously maintained home features updated bathrooms and ensuite, modern kitchen, stainless steel appliances, ample counter space, and a large Island with quartz countertops. Great for entertaining or those that love to cook! A fully finished basement provides two bedrooms, a separate bathroom and a wonderful family room. The rear of the home is set in a tranquil environment containing a rear deck and surrounded by mature trees with convenient access to the kitchen via sliding patio doors. This home is mere minutes from McMaster University and historic Downtown Dundas. Please note all furniture comes with the home, a true turnkey property!! (id:50886)
RE/MAX Real Estate Centre Inc.
1 Tudor Avenue
Ajax, Ontario
For Sale Charming Bungalow in Desirable Ajax Neighborhood. Step inside this freshly painted bungalow in one of Ajax's most welcoming communities the perfect blend of comfort, convenience, and opportunity. 2 Bedrooms on Main Floor + 1 Bedroom with full bathroom in Finished Separate entrance Basement ideal for family, guests, or a home office. Stylish kitchen with sleek quartz countertops chefs durable, timeless, and ideal for home. Separate basement entrance property incredible potential for an in-law suite or income. Parking for up to 4 cars rare in this neighborhood, Quite end of street location, Fenced backyard safe, private, and perfect for kids, pets, and outdoor entertaining. A beautiful Park directly across the street green space at your doorstep for play or relaxation. Very close to grocery stores, shopping malls, schools, and the Ajax GO Transit train station for an easy commute. Just a few minutes' drive to Ajax Waterfront & Beach picnics, and summer sunsets. enjoy evening strolls (id:50886)
Homelife/miracle Realty Ltd
82 - 321 Blackthorn Street
Oshawa, Ontario
Welcome home to this bright and spacious 4-bedroom end unit townhome at 321 Blackthorn Street, perfectly situated in Oshawa's sought-after Eastdale neighborhood. This well-appointed townhome offers the ideal blend of comfort, convenience, and community living that families dream of. The heart of the home showcases a modern kitchen with stainless steel appliances, perfect for creating memorable family meals and entertaining friends. The thoughtfully designed layout includes Four comfortable bedrooms and three bathrooms to accommodate busy family life. The lower level is where this home truly shines. It offers a separate entrance, a spacious family room complete with a bar area ideal for game nights and casual gatherings. Sliding doors lead to your privately fenced walkout yard, creating a seamless indoor-outdoor living experience perfect for summer barbecues and children's play area. This lower level can easily be made into an In-Law living area. This end unit location in the family-friendly Eastdale community offers the best of suburban living, with abundant green spaces, the scenic Harmony Creek valley, and rolling hills that create a serene, park-like setting. You'll appreciate being walking distance to excellent schools including Vincent Massey Public School and Eastdale Collegiate, making the morning routine a breeze. (id:50886)
Housesigma Inc.
30 Oakhill Drive Unit# A
Brantford, Ontario
Welcome Home. This 3-bedroom, 1.5-bath home is nestled along the Grand River, offering a rare opportunity to live in one of Brantford’s most scenic and sought-after locations. Step outside and enjoy easy access to beautiful trails, parks, and the natural surroundings that make this neighbourhood so special. Inside, the home offers a practical layout with room to make it your own. Whether you're starting out, downsizing, or looking for a peaceful place to raise a family, this property offers the perfect blend of comfort and lifestyle. With shopping, schools, and amenities nearby, this is where lifestyle meets living. Don't miss your chance to call this well-loved home yours! (id:50886)
Keller Williams Edge Realty
6 Woodland Heights Drive
Everett, Ontario
YOUR OWN PRIVATE RETREAT ON 2 ACRES - TASTEFULLY UPDATED BUNGALOW & READY TO MOVE IN! Imagine coming home to your private retreat, a spacious bungalow on an expansive 2-acre lot enveloped by mature trees and set back from the road in a quiet and peaceful neighbourhood. Tastefully updated throughout, all you have to do is move in and enjoy over 3,100 sq ft of finished living space. The generous layout is complemented by newer windows in the kitchen, living room and bedrooms. Entertaining is a joy in the spectacular open-concept kitchen, living, and dining area, highlighted by beautiful hickory hardwood flooring and pot lights. The breathtaking kitchen showcases an expanse of windows along the back wall, black quartz counters, wood cabinetry, open shelving, a farmhouse apron sink, and an oversized sage-green island with an additional sink and breakfast bar seating. Gather around the warmth of the wood-burning fireplace surrounded by striking stone accents in the living room. Four main-floor bedrooms, including a primary suite with a walk-in closet and a newly renovated ensuite, provide ample space for your family. The renovated basement offers incredible in-law potential with a spacious rec room with another fireplace, wet bar, and billiards area, ideal for endless entertainment. Step outside to your gorgeous backyard oasis featuring a spacious deck, a wood gazebo with a built-in BBQ, raised garden beds with an enclosure, a garden shed, and a wood storage shed. Proudly chemical-free — no pesticides or herbicides have ever been used on this property, making it a perfect choice for those seeking a healthier, more natural environment. Additional highlights include upgraded garage doors with remotes, a practical built-in shoe storage area at the front entryway, and an updated sliding glass door walkout. This property offers the ideal opportunity to live beautifully, both indoors and out! (id:50886)
RE/MAX Hallmark Peggy Hill Group Realty Brokerage
95 Ellington Avenue
Stoney Creek, Ontario
Welcome to your dream home in Stoney Creek — an entertainer’s paradise you won’t want to miss! This stunning backsplit offers a grand first impression the moment you step through the front door. The main floor boasts a massive, professionally designed kitchen and a spacious dining room that come together to create the ultimate space for hosting family gatherings, celebrations, or casual dinner parties. Whether you're preparing meals for a crowd or enjoying a quiet evening with loved ones, this bright and open concept layout is built for unforgettable moments and effortless living. Located in a highly sought-after neighborhood, this home is just steps away from beautiful Ferris Park, top-rated schools, and convenient transportation options — making your daily errands and commutes a breeze. You'll love the balance of suburban tranquility with easy access to everything you need. Spread across four fully finished levels, this versatile property offers endless potential. With multiple separate entrances, two kitchens, and three full bathrooms, the possibilities are endless — perfect for large or multi-generational families, those looking for an in-law suite setup. There's plenty of space for everyone to live comfortably, with privacy when you need it. This home isn't just a place to live — it's a lifestyle. From the beautiful indoor spaces to the opportunity-filled layout and unbeatable location, this property is a smart investment and the perfect setting to create lasting memories. Don't miss your chance to make it yours. Come see it for yourself — you’re going to fall in love! (id:50886)
RE/MAX Real Estate Centre Inc.

