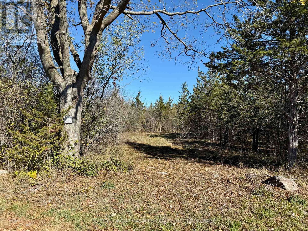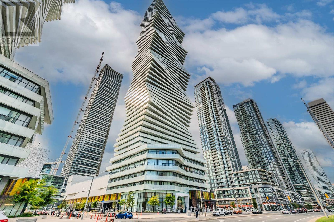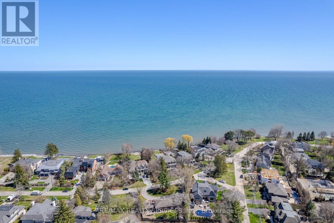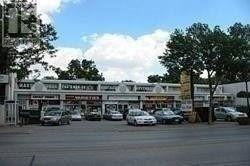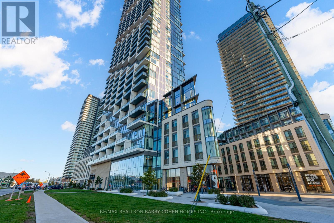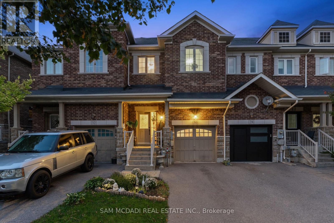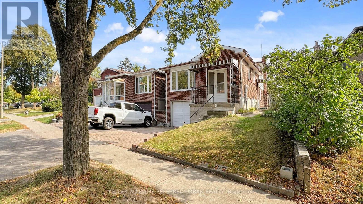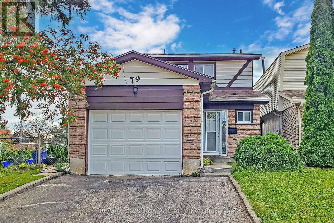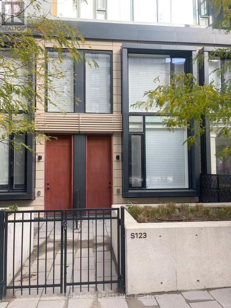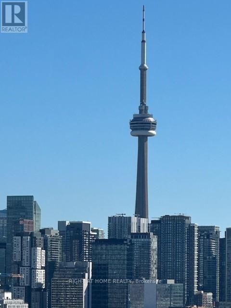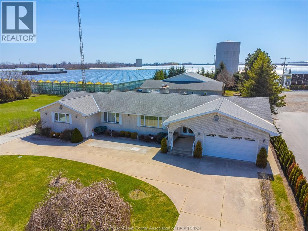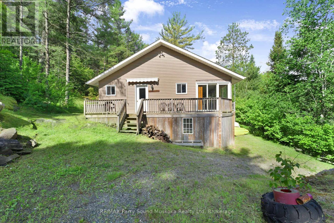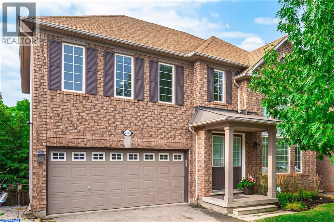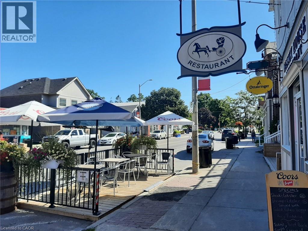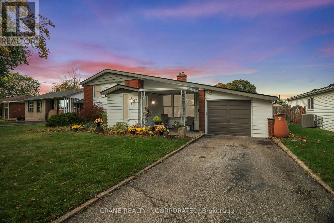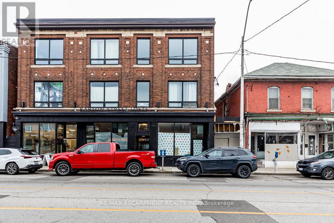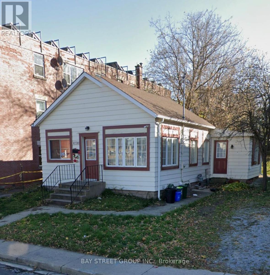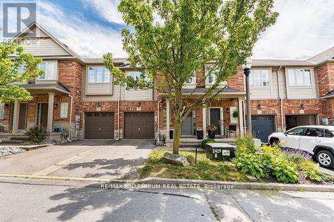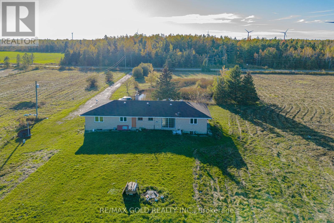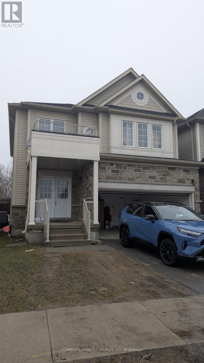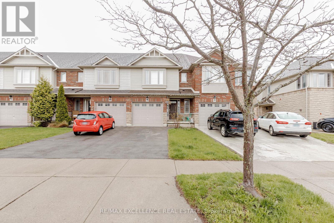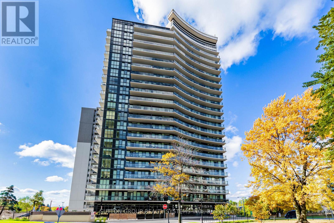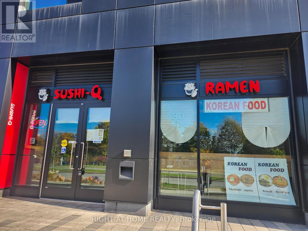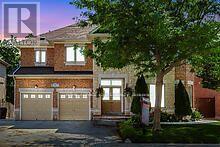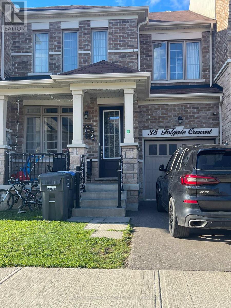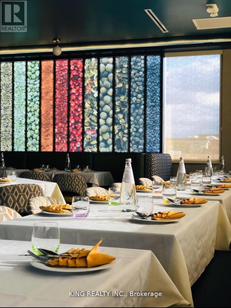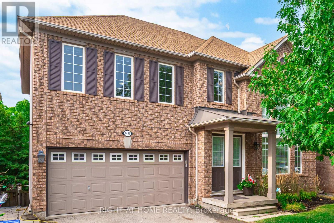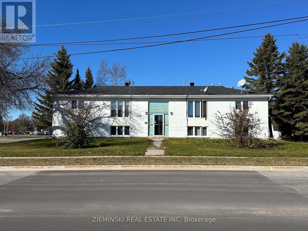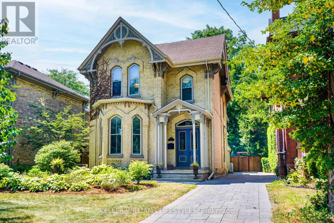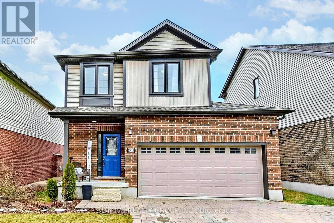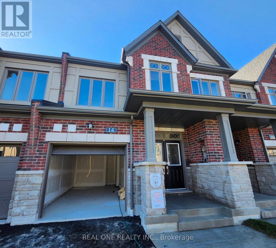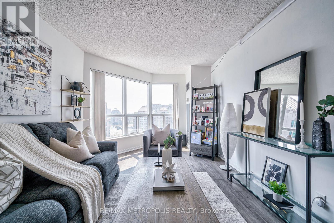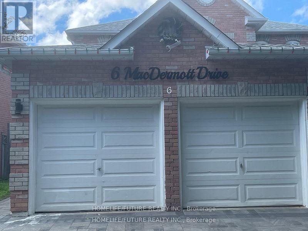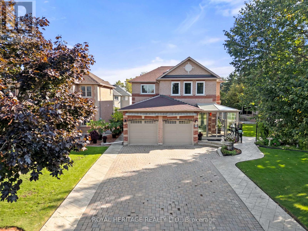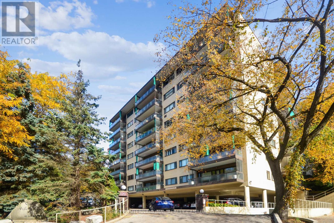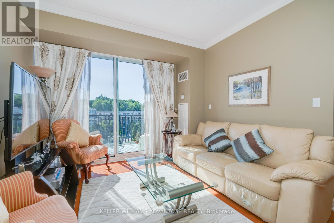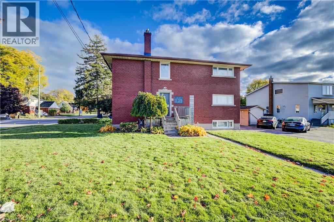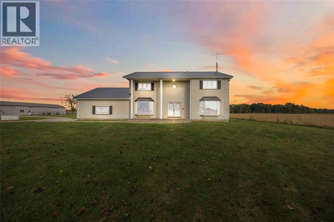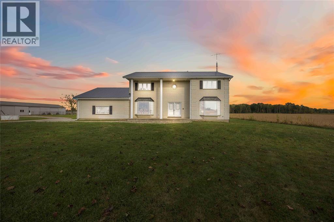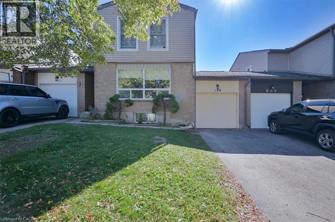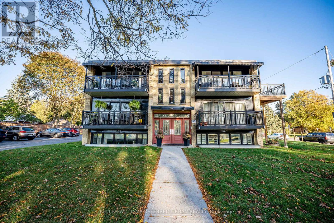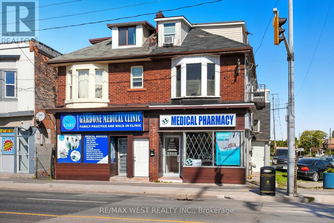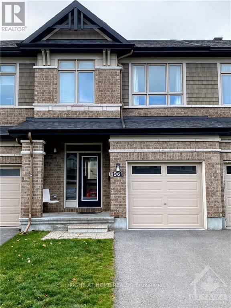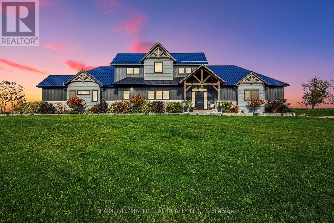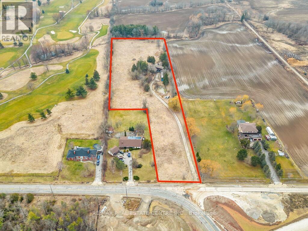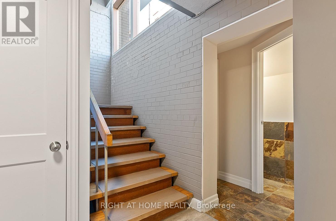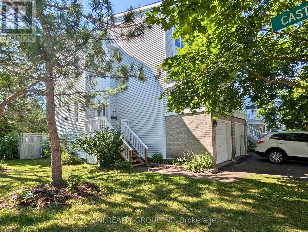Lot 3 Galbraith Grove Road
Stone Mills, Ontario
Four level and treed acres ready to build your dream home! Or we can arrange to have a licensed contractor build one for you. Very scenic land and private setting within a few minutes walk to boat launch on Varty Lake. 8 GPM well. Set within a rural community with a five minute drive to village amenities of Yarker which include grocery and LCBO, library, day care center, waterfront playground and park, churches, fire hall, home based businesses and so much more. Camden East is within a 4 minute drive to get your gas, pizza takeout, LCBO outlet, local produce, baked goods and much more. Central to both Kingston and Napanee with an 18 minute drive in either direction. Survey and development agreement available. Call listing agents for more details. (id:50886)
Sutton Group-Masters Realty Inc.
2404 - 3900 Confederation Parkway
Mississauga, Ontario
Live Where You Love in this brand-new 1-bedroom suite at M City Condos! Enjoy 9' floor-to ceiling windows with coverings, a modern open-concept kitchen featuring stone countertops, backsplash & integrated stainless steel appliances, in-suite laundry, and a spacious balcony with breathtaking city views. Internet included! Steps to Square One, The Rec Room, The Food District, and the Art Gallery of Mississauga. Close to parks, trails & transit. Experience luxury, convenience, and community-all at your doorstep. (id:50886)
Homelife/miracle Realty Ltd
1607 Watersedge Road
Mississauga, Ontario
THAT View of LAKE ONTARIO FROM YOUR KITCHEN AND LIVING ROOM!! Fully Upgraded with Unique and Elegant Finishes with ONLY 1 MINUTE WALK TO THE LAKE - Ultimate Luxury With Serenity!! Open Concept Exquisite Gourmet Kitchen With High End Appliances, Huge Centre Island and Walk Out to the Private Backyard. Living Area with Huge Windows for that Natural Light. Spectacular Main Floor Primary Bedroom with an 4 Piece Ensuite & Built-in Closet. Second Bedroom on the Main floor with view of the Backyard. Main Floor Office Space. Attached Bath with Every Bedroom. Lower Level is Fully Finished with Built-in Fireplace, Wet Bar, Theatre Room, Two Beautiful Bedrooms with Two Baths. Oversized Double Car Garage. Walking distance to the Bike Trails and Tennis Court. See the list of upgrades for further details. (id:50886)
RE/MAX Realty Services Inc.
207 - 10255 Yonge Street
Richmond Hill, Ontario
Prime location in the heart of Richmond Hill can be used for accounting, travel agency, medical offices, law office, computer repair, photo studio, rent includes: TMI, Water, Heat & Hydro. Close to all Amenities (id:50886)
Century 21 Heritage Group Ltd.
4015 - 1000 Portage Parkway
Vaughan, Ontario
Welcome to this chic 1-bedroom suite in the luxurious Transit City Condos by Concord - where modern design meets unbeatable convenience. Step into 500 sq. ft. of thoughtfully designed space that invites you to relax and unwind. Sunlight pours through floor-to-ceiling windows, showcasing unobstructed north views - you can even spot Canada's Wonderland in the distance! The open-concept layout is perfect for entertaining, featuring upscale laminate flooring, a modern kitchen with quartz countertops, built-in stainless steel appliances, and ample cabinetry open to the bright living area with walk-out balcony access. The spacious bedroom offers a generous closet and stunning views from its own wall of windows. Indulge in world-class amenities: 24-hour concierge and security, a state-of-the-art fitness centre with a full-sized indoor running track, cardio and yoga zones, squash court, rooftop pool with cabanas and BBQs, and elegant party and meeting rooms. Located just steps from the new subway, Viva Transit, YMCA, Vaughan Mills, Wonderland, grocery stores, major highways, and more - this is truly luxury living in the heart of it all. From sleek finishes to resort-style amenities, this suite offers the perfect blend of style, comfort, and convenience. Come see why Transit City is one of Vaughan's most sought-after addresses! (id:50886)
RE/MAX Realtron Barry Cohen Homes Inc.
30 Zachary Place
Vaughan, Ontario
Welcome to 30 Zachary Place, offering an ambient space where families will appreciate a blend of function, and convenience. With nearly 2,100 SF above grade, this home delivers everyday practicality and comfort. The main floor features a bright, open layout with a cozy fireplace in the living room, a family-sized dining area, an eat-in kitchen with walkout to the backyard. The fenced backyard provides the perfect outdoor retreat, whether for kids to play or for enjoying relaxed summer days. Venture upstairs and enter the spacious primary suite. It includes a walk-in closet and 5-piece ensuite, while two additional bedrooms and a full bath offer plenty of space for family or guests. The unfinished basement extends the homes potential, ready to be transformed into a gym, office, or media room. Ideally located just minutes from top-rated schools, Vaughan Mills, Cortellucci Vaughan Hospital, Canadas Wonderland, and local parks including Boyd Conservation Park, with quick connections to Highways 400, 407, and 7. This home places everything families need within easy reach and offers the perfect setting to create lasting memories. (id:50886)
Sam Mcdadi Real Estate Inc.
15 Thistlewaite Crescent
Toronto, Ontario
Welcome To This Warm And Homey House In The Heart Of Agincourt. This Home Has Been Lovingly Cared and Beautifully Maintained By The Same Family For Over 29 Years! Very Close To Top Rated Elementary & High Schools. Bright & Spacious W/ 4 Bdrms & Kitchens W/ Sep Side Entrance from Side Door.Very Functional Layout. Potential Extra Income. Easy Access To 401, Transit. Close To Stc, Centennial College And Utsc, Supermarkets, Plazas.The Backyard Has Excellent Privacy- Great For First Time Buyers. Move In Condition. ** This is a linked property.** (id:50886)
Keller Williams Referred Urban Realty
79 Dragoon Crescent
Toronto, Ontario
Beautifully Updated 3 Bedroom 2 Washroom House For Lease In High Demand Location. No Carpet Thru Out The House, Very Bright And Well Maintained, Walk-Out To Sunny Backyard From Living Room. Close To Schools, T.T.C, Parks, Woodside Square Mall, Scarborough Town Centre And All The Amenities. Full House For Lease. (id:50886)
RE/MAX Crossroads Realty Inc.
S123 - 180 Mill Street
Toronto, Ontario
Fully furnished. Sophisticated 2-bedroom, 3-washroom townhouse in the vibrant Canary District! Boasting over 1,000 sq. ft. of space, this bright and spacious home features a 135 sq. ft. patio, 9-ft ceilings, and modern finishes complemented by stylish furniture. Floor-to-ceiling windows with high-end automated coverings flood the space with natural light. Enjoy upscale built-in appliances, laminate flooring, and an extra-large laundry room with ample storage. Steps to Canary Commons Park, shops, and TTC, with easy access to the Distillery District, waterfront, YMCA, St. Lawrence Market, and George Brown College. **EXTRAS** Integrated Fridge, Freezer & Dishwasher; S/S Stove, B/I Microwave/Range Hood, Washer & Dryer, All Existing Light Fixtures, All Existing Electrical Window Coverings with Remotes. One Parking Included. Internet Included. (id:50886)
Real One Realty Inc.
2101b - 762 Bathurst Street
Toronto, Ontario
Step into elevated living at Mirvish Village in this spacious 3 bedroom, 3 bathroom suite featuring a sleek open concept layout, stainless steel appliances, and floor to ceiling windows that flood the space with natural light. Ideally located steps from the TTC, and within walking distance to shopping, dining and parks. This is your opportunity to live in one of the city's most vibrant communities. One parking spot included, Internet included. (id:50886)
Right At Home Realty
408 Mersea Rd 3
Leamington, Ontario
Approx. 3600 sq ft, 8-bed, 3-bath home just outside Leamington with a lower-level apartment for added income. Includes a 4200 sq ft manufacturing shop on the east boundary with strong rental returns. A prime opportunity for investors looking to expand their portfolio with a versatile, income-generating property. (id:50886)
RE/MAX Preferred Realty Ltd. - 588
71a Kawigamog Lake Road
Parry Sound Remote Area, Ontario
Seller willing to negotiate. Bring an offer!An affordable opportunity to own a piece of paradise in cottage country on Lake Kawigamog.. Whether for year-round use home, weekend getaway or investment/rental property, this 3 bedroom, winterized, cottage is sure to check off all boxes! Located in an unorganized township on a year-round private maintained road. Open concept, vaulted ceiling, wood, flooring, ceiling fans, wood stove, laundry area. Enclosed porch to enjoy an evening dinner, playing card games, and listening to the wonders of Mother Nature. Basement for additional storage for your tools and cottage supplies. A great size yard with treehouse for kids to play. Open fire pit area to tell your campfire stories and evening fun with family and friends. Deep water to jump off the dock for a swim and a good size motor boat can take you out for a day of bliss with access to 65 km of boating.The lake is part of the Pickerel River System which is stocked with pickerel. You can enjoy a relaxing boat ride down to Wilson Lake and explore the little town of Port Loring, offering Restaurants, LCBO, Hardware stores, Legion, Bakery, antique store, bait shop and more. Thousands of acres of crown land and OFSC snowmobiling trails nearby. Just a couple of kilometres from Hwy 522. All season activities from your doorstep. Click on the media arrow for video. 3-D imaging and virtual tour. (id:50886)
RE/MAX Parry Sound Muskoka Realty Ltd
2499 Scotch Pine Drive
Oakville, Ontario
Mattamy Built, Four Bedroom Home, Finished Basement With Walk Out, Private Setting, Very Bright, Prestigious Glen Abbey Location, Next To New Hospital, Backs Onto Ravine. Fully Finished Basement With Walk Out To Backyard. Hardwood Flooring On Main Floor. Great Family Neighbourhood. Close To School, Shopping, And All Amenities. Over 3500 Sqft Of Living Space Including Basement. Check Out The Virtual Tour!!! (id:50886)
Right At Home Realty Brokerage
27 King Avenue E
Newcastle, Ontario
Restaurant for Sale Profitable & Prime Location!Turn-key 3,000 sq. ft. restaurant on King Rd in Newcastle, just a short drive from Bowmanville. Located in a high-traffic, high-exposure area, this well-established restaurant is known for great food .Features include a large party room, ample rear parking, and strong profitability with room to grow a perfect opportunity for a hands-on owner-operator!Highlights:Liquor license in place Dine-in, take-out, and delivery options Strong repeat catering business Known locally for its popular breakfast menu with untapped potential for expanded lunch and dinner offerings (id:50886)
Homelife Miracle Realty Mississauga
67 Wakelin Terrace
St. Catharines, Ontario
Welcome to 67 Wakelin Terrace - a beautifully maintained detached home on an impressive 64 x 100 ft lot in a quiet, family-friendly neighbourhood of St. Catharines. Perfect for first-time buyers or growing families, this home combines modern updates with timeless charm, creating a warm and inviting space for everyday living and memorable family moments.Step inside to discover a bright and airy living room with vaulted ceilings and a cozy gas fireplace - the large main window was replaced in 2020, filling the home with natural light. The kitchen, updated in 2019, offers crisp cabinetry and plenty of space to cook, entertain, and make memories with loved ones. Fresh laminate flooring on the main level (2025) adds a modern touch, while the freshly painted interior gives the home a clean, move-in-ready feel.The lower level, finished in 2019, provides a versatile space for a family room, playroom, or home office - whatever your family needs. Step into the three-season sunroom and enjoy a peaceful view of your private backyard retreat, complete with a sparkling in-ground pool - ideal for summer fun, barbecues, or simply unwinding after a long day.Additional updates include a roof replaced in 2018 and fresh paint throughout the home in recent years. Located in a welcoming, family-oriented community close to schools, parks, and everyday amenities, 67 Wakelin Terrace offers the perfect balance of comfort, convenience, and charm - a place where your family can grow, laugh, and make memories for years to come. (id:50886)
Crane Realty Incorporated
309 Barton Street E
Hamilton, Ontario
Welcome to 309 Barton Street East, a prime ground floor commercial space located in the heart of Barton Village-one of Hamilton's most walkable and rapidly revitalizing districts. This vibrant area is home to a dynamic mix of thriving small businesses, some long standing cafes/bars, and a niche butcher shop, offering strong foot traffic and community engagement. Rent is + hydro only. Situated just steps from the General Hospital and the Ron Joyce Children's Health Centre, this location is ideal for retail, studio, office, or wellness uses. (Refer to C5a zoning for full list). Property Highlights: Flexible shell space ready for your custom fit-out, Includes private bathroom and office space, Part of a community-oriented building and BONUS: Access to a unique shared outdoor lounge area at the rear, featuring artificial turf and a colorful, locally painted mural-perfect for relaxing or informal meetings. Join the momentum of Barton Village and bring your business to a community-focused and high-visibility location! (id:50886)
RE/MAX Escarpment Realty Inc.
4738 Huron Street
Niagara Falls, Ontario
Located in the central of Niagara Downtown, entire detached house available right now! Fully furnished 3 bedroom + 3 bathroom bungalow, upgraded bathroom in recent year, each bedroom has it own bathroom. Fenced yard. Good for students and family. Looking for AAA tenants, need application form, job letter, paystubs, full credit report and reference. (id:50886)
Bay Street Group Inc.
36 Myers Lane N
Hamilton, Ontario
Location, Location, Location!!! Nestled in a quiet cul de sac, this 4 bed, 4 bath executive townhome is your new sanctuary. Enjoy gorgeous views of the treed ravine as you cozy up beside your gas fireplace, or decompress in your large soaker tub. Modern sophisticated design and attention to detail describe the finishes of this home. Main level includes an updated kitchen with quartz counters, stainless steel appliances, herringbone pattern backsplash and walk-in pantry. Sliding doors off the dining area lead to your elevated deck with picturesque views beyond. Living room has hardwood floors, gas fireplace and more scenic views. The updated powder room with wood slat accent wall completes the main level. Split upper level offers a large primary bedroom with 4 piece ensuite and walk-in closet, 2 additional bedrooms, 4 piece main bath, upper level laundry and den area. Lower level includes a cozy rec room, additional bedroom, Full bathroom and walkout to rear patio. Conveniently located close to HWY 403 and the LINC.Minute walk to all your daily Stores- Walmart, Canadian Tire and More. Truly A Pleasure To View! Pride Of Ownership is Evident!! (id:50886)
RE/MAX Millennium Real Estate
255505 9th Line
Amaranth, Ontario
Great Opportunity To Own 52 + Acre Land With 2000 + sqft 3 Br Detached Bungalow. This Home Is Well Maintained. New Paint & electrical fixtures. Wind turbine generating about $ 12000.00/year. House ( upper portion)was rented for $ 2850.00 / month plus utilities and land can be rented for about $ 250.00 / acre / year. Can be good capital generating property for investors. Great Location for hunters, hobby farms, Close To Shelburne, Orangeville. (id:50886)
RE/MAX Gold Realty Inc.
Basement - 504 Linden Drive
Cambridge, Ontario
Newly build 2 Bedroom, separate entrance, LEGAL basement available for the rent. Newly build house in the most convenient location of Cambridge, newar 401, Costco, Walmart, Banks and Malls. Close to best schools in the neighborhood with easy transportation from the doorstep. Utilities 30% of the total home utilities. $250 Key deposit. (id:50886)
Homelife/miracle Realty Ltd
38 Magnificent Way
Hamilton, Ontario
Welcome to your dream home in the heart of Binbrook! This beautifully designed 3-bedroom, 3-bathroom modern townhome offers the perfect blend of style, space, and comfort. Featuring an open-concept layout, high-end finishes, and abundant natural light, its ideal for both relaxing and entertaining. The gourmet kitchen boasts sleek cabinetry, stainless steel appliances, and a spacious island. Step outside to your private backyard oasis - complete with a large deck, perfect for hosting summer BBQs, gatherings, or simply unwinding after a long day. Located in one of Hamilton's most desirable communities, you'll enjoy close proximity to parks, shopping, dining, and everyday amenities - all while enjoying the charm and tranquility of Binbrook. Dont miss your chance to own this exceptional home - book your private showing today! (id:50886)
RE/MAX Excellence Real Estate
611 - 1461 Lawrence Avenue W
Toronto, Ontario
Modern 1-bedroom condo in a highly sought-after community! Bright, functional layout with floor-to-ceiling windows and open-concept living. Sleek kitchen with full-size appliances and stone counters. Spacious bedroom with large closet & sliding doors for privacy. Enjoy a private balcony with open views. Exceptional amenities including gym, party room & concierge. Steps to transit, shops, cafes, parks & everything you need. The perfect space for first-time buyers, investors, or anyone seeking a vibrant urbanlifestyle! (id:50886)
Sutton Group Realty Systems Inc.
80 - 105 The Pond Road
Toronto, Ontario
BEST Restaurant Business Opportunity at York University! Famous franchinse, Sushi Q restaurant located in the heart of York University Campus and residence!!!Strong traffic ensures unlimited potential for highest income and sales!!! Best renovated, best transit, foot traffic that brings best future opportunity to make million dollar restaurant!Buyers must open restaurant as Sushi Q but can add more menus!! High traffic from York University campus an workers outside of campus. Buyer can operate 7 days a week. Now operating Mon-Fri. Huge potential!! 2+5 years remaining on the lease. Chattels and equipments in new condition. (id:50886)
Right At Home Realty
36 Valleyridge Crescent
Brampton, Ontario
***Ravine lot. * In The Highly Desirable Estates Of Valleycreek.60'X 108' RAVINE LOT,TOTAL *4 +1 bedrooms + 7 WASHROOMS.*huge family room open to above.2 separate office room on main level & 2nd level. LARGE DESIGNED KITCHENS WITH HUGE GRANITE COUNTERISLAND*BUILT IN APPLIANCES,*CVC, *CAC. Features 2-Car Garage and 6-Car Parking on Large stamped Driveway. Beautiful *Brick & *Stone Exterior., APPROXIMATELY *6500SQ FT LIVING SPACE INCLUDING BASEMENT., *Pot Lights INSIDE and OUTSIDE *4 spacious size bedrooms with all in suite & all rooms with Walk in closets. Master bedroom has 3 closets ,*SECURITY CAMERAS,*CIRCULAR STAIRCASES TO UPSTAIRSAND BASEMENT. HARDWOOD FLOORING ON MAIN & UPSTAIRS* LAWN SPRINKLER SYSTEM* QUITE NEIGHBOURHOOD. close TO HWY 7,427,407 & 27.Close To MIDDLE, HIGH & SECONDRY SCHOOLS & all amenities , And All Religious place. BUS STOP IS ON WALKING DISTANCE. Show with confidence (id:50886)
Royal LePage Ignite Realty
38 Folgate Crescent
Brampton, Ontario
Beautiful 4 bed 3 bath townhouse for lease in the highly sought after high demand area north of Brampton. Bright, sun filled home with lots of windows. Close proximity to shopping mall, gas station, grocery stores, parks, hospital and public transportation. Conveniently located near Highway 410 exit. The Main floor contains a large living room and family room with hardwood flooring, kitchen and powder room. Kitchen contains SS appliances and quartz countertop and large kitchen island. Lots of storage cabinets in the Kitchen. Pot-lights on the main floor. 2nd floor with Master bedroom with 4 pc en-suite, 3 good size bedrooms, a common 3 pc washroom and a laundry room. Spacious backyard fully fenced to spend quality time with your family & friends. Tenants to pay all utilities. Tenant responsible for snow clearing and grass, lawn maintenance. Hot Water Tank rental $50 per month. Tenant & Tenant's Realtor to verify all measurements. (id:50886)
Homelife/miracle Realty Ltd
25 Aventura Court
Mississauga, Ontario
Location Location!! Rare Opportunity to own a Fully Equipped Turnkey upscale Indian Restaurant/Bar in Mississauga. "Restaurant Can be Rebranded to Any Other Cuisine "Landlord approval required". The building offers "DRIVE THRU" FREE STAND ALONE BUILDING, Border line of brampton. 3400Sqft Along with Patio, Inside Seating 100 and Patio Seating 50 with LLBO. Rare find location with Tons of Foot Traffic, Turnkey Operation and Endless Potential and Possibilities, Rent 16,150 includes tmi, lease 5 plus 5, Fully Renovated Restaurant. *** EXTRAS** 2 Exhaust Hoods, 2x6 Burner Stoves, 2 Tandoors,Flat Grill,2 Stockpot Burners,1 Fryer, Hot table Buffet, Walk in Freezer, Walk in Cooler, 2 Pastry Coolers, Hot Buffet 8 well. Ect... List of chattels to be provided upon an offer. (id:50886)
King Realty Inc.
2499 Scotch Pine Drive
Oakville, Ontario
Mattamy Built, Four Bedroom Home, Finished Basement With Walk Out, Private Setting, Very Bright, Prestigious Glen Abbey Location, Next To New Hospital, Backs Onto Ravine. Fully Finished Basement With Walk Out To Backyard. Hardwood Flooring On Main Floor. Great Family Neighbourhood. Close To School, Shopping, And All Amenities. Over 3500 Sqft Of Living Space Including Basement. (id:50886)
Right At Home Realty
246 Cambridge Avenue
Iroquois Falls, Ontario
Attention investors! A well maintained & clean 7 unit building. The fully tenanted two-bedroom units are comfortable and bright with kitchen appliances included. On-site coin-operated laundry facility. Storage lockers plus block heater plug-in assigned parking spaces for each tenant. Individual hydro meters, natural gas boiler heating. (id:50886)
Zieminski Real Estate Inc
515 William Street
London East, Ontario
Discover a masterpiece in the heart of the prestigious Woodfield district. This magnificent home offers an unparalleled fusion of historic elegance and sophisticated modern living. With over 2,700 sq. ft. of exquisitely finished space AG, this 4-bedroom residence is a testament to timeless character and thoughtful renovation. Step through the grand double doors into a breathtaking foyer where a majestic staircase and soaring ceilings set a tone of classic grandeur. The main floor is an entertainer's dream, featuring a formal living room with a decorative fireplace and a spacious dining room, both adorned with intricate crown moulding and rich hardwood floors. The heart of the home is the stunning, fully renovated kitchen, which boasts leathered countertops, premium stainless-steel appliances, a large centre island, and seamless flow into the cozy family room. This level also provides exceptional flexibility with a dedicated home office and convenient main floor laundry. Upstairs, the private quarters include four generous bedrooms. The serene primary suite is a true retreat, featuring a spa-like ensuite bathroom with a glass-enclosed shower, and a modern double vanity. An open loft area on this level provides another versatile space for work or relaxation. The finished lower level adds a large recreation room. Outside, the property sits on a beautifully landscaped lot with a long, interlocking stone driveway providing ample parking. The private, fenced backyard offers a tranquil escape within the city. Situated on a mature, tree-lined street, this home is just steps from the vibrant culture of downtown London, Richmond Row's boutiques and restaurants, and beautiful Victoria Park. Its prime location also offers an effortless commute to Western University and London's major hospital campuses. Families who want to ensure a priority in academics can rest easy knowing they are situated within boundaries of top schools like Central SS, Banting FI & CCH & MTS FI. (id:50886)
Keller Williams Lifestyles
1043 Oakcrossing Gate
London North, Ontario
3+1 bedroom plus a den, 3.5 bath home with great curb appeal. The main floor features an open-concept living and kitchen area, with plenty of storage, a breakfast bar, stainless steel appliances, and a walk-out to the backyard perfect for entertaining. Upstairs, the spacious primary retreat boasts a generous 3-piece ensuite and two walk-in closets. Two additional well-sized bedrooms and a 4-piece bath complete the second floor. The finished basement includes an extra bedroom, den, and a large storage room, offering plenty of space and storage. Attached double car garage with inside entry for added convenience. A true must-see! (id:50886)
Thrive Realty Group Inc.
14 Freeman Williams Street
Markham, Ontario
Brand New Freehold Townhome by Minto in the prestigious Union Village community (Markham)! This bright and spacious home offers 2,063 sq. ft. of modern living space, featuring 3 bedrooms, 3 bathrooms, and a Builder-finished basement. Enjoy an open-concept kitchen with a large center island and stainless steel appliances. Conveniently located within walking distance to top-ranked Pierre Elliott Trudeau High School, community center, golf course, parks, and restaurants, with easy access to Hwy 404 and 407. (id:50886)
Real One Realty Inc.
Ph109 - 11 Lee Centre Drive
Toronto, Ontario
Welcome to this stunning penthouse suite where modern luxury meets convenience. Located in a vibrant community with easy access to local amenities, public transit, and shopping, this condo combines style, comfort, and practicality. This beautifully appointed 1+1 bedroom condo offers an open-concept layout perfect for both relaxing and entertaining. The spacious bedroom provides a serene retreat, while the versatile den can be used as a home office or as a second room. Enjoy the convenience of a designated parking spot. The penthouse location offers elevated views and enhanced privacy, setting this residence apart. Don't miss the opportunity to make this exceptional property your new home! Minutes To TTC, Scarborough Town Centre, Hwy 401, Go Transit, Restaurants, Doctor Offices And MUCH MORE!! (id:50886)
RE/MAX Metropolis Realty
(Bsmt) - 6 Macdermott Drive
Ajax, Ontario
2 Bedroom, Kitchen And Full Washroom, Laundry Inside. Separate Entrance. (id:50886)
Homelife/future Realty Inc.
1101 Gossamer Drive
Pickering, Ontario
Welcome to 1011 Gossamer Drive, a beautifully maintained 5-bedroom, 4-bathroom executive all-brick home situated on a premium corner lot in Pickerings highly sought-after Liverpool neighbourhood, with neighbours on only one side for enhanced privacy on a quiet, family-friendly street. Inside, this spacious home features hardwood floors throughout the main and upper hallway levels including the Primary retreat, generously sized Living and Dining rooms, a large main floor separate room containing an Office/Den that can double as a 6th bedroom. The updated eat-in kitchen features quartz countertops beautiful cabinetry and a functional layout perfect for entertaining as it overlooks the bright Family Room with walkout access to backyard oasis complete with an oversized professionally built open sunroom, beautiful stamped concrete patio, an above-ground pool, and perfectly manicured and landscaped grounds. The main floor also includes a laundry room with access to the insulated double car garage. Upstairs, you'll find five generously sized bedrooms, including a luxurious Primary Retreat with a 5-piece ensuite and expansive walk-in closet, plus a second bedroom suite with its own 3-piece ensuite bathroom--perfect for guests, older children or in-laws. The upper hallway is naturally lit by tube skylights, creating a bright and airy space on the darkest of days! The full-sized basement offers a blank canvas ready for your personal touch, whether you envision a home theatre, gym, in-law suite, or recreation area--the possibilities are endless! Pride of ownership throughout, and a prime location close to top-rated schools, green space, parks, trails, shopping, transit, and highways 401 & 407. This home delivers the perfect blend of privacy, space, and convenience. A Must See! *Open House October 25 & 26th 1-3pm* (id:50886)
Royal Heritage Realty Ltd.
42 Jerseyville Road
Brantford, Ontario
Welcome home to 42 Jerseyville Rd., Brantford. Just on the outskirts of the city find a charming bungalow perfectly positioned at the end of a quiet dead-end road, backing onto the serene Fairchild Creek on nearly 3/4 acre property. Surrounded by greenspace across the road, a farmer’s field to the side, and the creek behind, this property offers exceptional privacy while remaining just minutes from Ancaster, Brantford, and Highway 403. Enjoy the outdoors with an in-ground pool, a large detached shop with power and its own laneway, and an outbuilding at the rear. Inside, you’ll find a solid brick bungalow with a rear mudroom addition, featuring 3+1 bedrooms, 1 bathroom, spacious principal rooms, and a grand brick fireplace in the basement—ready for your personal touch and creative vision. Recent updates include a pool liner (2019), pump (2021), well pump (2024), and a boiler/water heater combo (2016), along with new carpet in the bedrooms and hallway (2023). The home also features a waterproofing membrane added to the front within the last 10 years, and the septic system was last pumped in 2021. Location, privacy, and potential—this property has it all! Come see it today! (id:50886)
RE/MAX Twin City Realty Inc
512 - 120 Rosedale Valley Road
Toronto, Ontario
Welcome to Arbour Glen Condos, tucked away in the lush, tree-lined enclave of Rosedale, Arbour Glen Condos offers a rare blend of tranquility, community, and city convenience. Suite 512 is a spacious and light-filled 2 bedroom,1.5 bath corner residence featuring a desirable and seldom available floor plan. With generous principal rooms, oversized windows, and treetop views, this suite provides the perfect canvas for those seeking a home that can be transformed to reflect their own personal style.This well-established building is cherished for its sense of community and its resort-inspired amenities. Residents enjoy access to an outdoor saltwater pool surrounded by greenery, a fully equipped fitness centre, sauna, two laundry rooms and 24-hour concierge service. The recently updated corridors and common areas bring a fresh, contemporary feel to this classic Rosedale address.Situated in one of the city's most desirable neighbourhoods, Arbour Glen is steps to the upscale shops, restaurants, and cultural attractions of Yorkville, yet surrounded by the peaceful charm of Rosedale's ravines and parklands. Transit, major thoroughfares, and everyday conveniences are all within easy reach, offering effortless urban living in a truly serene setting.Condo fees include property taxes, cable TV, and all utilities, making ownership simple and stress-free. Whether you're a down sizer looking for a connected and caring community, or someone seeking a quiet retreat within the heart of the city, 120 Rosedale Valley Road presents a remarkable opportunity to create your ideal home in one of Toronto's most sought-after neighbourhoods. (id:50886)
Sotheby's International Realty Canada
Ph22 - 28 William Carson Crescent
Toronto, Ontario
Spacious 2+1 bedroom penthouse suite with southeast views overlooking the courtyard. Situated on a quiet cut-de-sac in coveted Hog's Hollow neighbourhood, this beautiful unit features 9ft ceilings, bright, open concept living/dining room with walkout to a balcony, contemporary kitchen with granite countertop, breakfast bar and stainless steel appliances, master bedroom with 3-piece ensuite and a den that could be a third bedroom. This well-maintained building boasts exceptional amenities including a 24-hour concierge, pool sauna, hot tub, gym, party room, guest suites and visitor parking. High speed internet and cable TV included in maintenance fees. Great location close to public transit, walking trails, Don Valley Golf Course, top-rated schools and easy access to HWY 401. Rare opportunity to own this exceptional property in one of Toronto's most prestigious neighbourhoods. (id:50886)
Keller Williams Advantage Realty
263 Highland Road W
Kitchener, Ontario
Attention Investors! Don't miss out on this well maintained purpose built Triplex in the Forest Hill area of West Kitchener. Large eat in kitchens in Unit 2 & 3 were redone in 2024 and feature bright white cabinets with quartz countertops and new vinyl flooring. Upper unit has balcony access off of the kitchen. Middle unit has a balcony off the kitchen with stair access to the ground level. Roof was done in October 2023. Building equipped with zone heating and each unit has it's own thermostat. Separate hydro meters for each unit which tenants pay. Coin operated washer/dryer in common area (dryer new in 2022). Centrally located, close to transit (bus stop right in front of building), schools, shopping (Sobeys plaza right across the street) and easy access to highways. Close to trails and walking distance to Victoria Park, St Mary's Hospital (WRHN) and downtown. This is a solid building in a great location - contact your Realtor for a private showing today. (id:50886)
Keller Williams Innovation Realty
1804 Huffs Corners Road
Dawn-Euphemia, Ontario
DISCOVER THIS 5-BED, 3-BATH COLONIAL ON 2.5 ACRES IN CROTON-ON! WITH 4,366 SQ FT WITH 1,400 SQ FT FINISHED BASEMENT, THIS HOME OFFERS A COUNTRY KITCHEN, FORMAL DINING, MAIN-FLOOR BEDROOM & LAUNDRY, AND OVERSIZED BEDROOMS INCLUDING A PRIMARY SUITE. UPDATES INCLUDE GEOTHERMAL HEATING/COOLING, METAL ROOF & SOME NEWER WINDOWS. ENJOY A 1.5-CAR GARAGE AND AN IMPRESSIVE 30X110 SHOP — PERFECT FOR HOBBIES, STORAGE, OR BUSINESS. A PRIVATE COUNTRY OASIS WITH MODERN COMFORT! (id:50886)
Exp Realty
1804 Huffs Corners Road
Dawn-Euphemia, Ontario
DISCOVER THIS 5-BED, 3-BATH COLONIAL ON 2.5 ACRES IN CROTON-ON! WITH 4,366 SQ FT WITH 1,400 SQ FT FINISHED BASEMENT, THIS HOME OFFERS A COUNTRY KITCHEN, FORMAL DINING, MAIN-FLOOR BEDROOM & LAUNDRY, AND OVERSIZED BEDROOMS INCLUDING A PRIMARY SUITE. UPDATES INCLUDE GEOTHERMAL HEATING/COOLING, METAL ROOF & SOME NEWER WINDOWS. ENJOY A 1.5-CAR GARAGE AND AN IMPRESSIVE 30X110 SHOP — PERFECT FOR HOBBIES, STORAGE, OR BUSINESS. A PRIVATE COUNTRY OASIS WITH MODERN COMFORT! (id:50886)
Exp Realty
168 Silver Aspen Crescent
Kitchener, Ontario
Welcome to this stunning first-floor condo offering the perfect balance of comfort and modern updates. Featuring three spacious bedrooms and one full bathroom, this home has been freshly painted and showcases newer flooring throughout. The open-concept living and dining area is bright and inviting, enhanced by an abundance of pot lights that create a warm and contemporary atmosphere. Enjoy the versatility of a finished basement, ideal for a family room, office, or recreation space. Step outside to your private backyard—a rare and desirable feature perfect for relaxing, entertaining, or gardening. The unit also includes a single-car garage for convenient parking and additional storage. Located in a quiet, family-friendly neighborhood close to schools, shopping, parks, and public transit, this home offers exceptional value and lifestyle.Move-in ready and meticulously maintained—don’t miss your chance to call this beautiful Kitchener condo your new home! (id:50886)
RE/MAX Real Estate Centre Inc.
6 - 162 Church Street
Cobourg, Ontario
Location, Location, Location! The Best Water Views in Town! Welcome to this Spacious 2-bedroom, 1-bath apartment in Cobourg, with 2 walkouts - a balcony and a huge terrace - overlooking the Lake and Victoria Park! Just steps from the stunning Cobourg Beach. This Renovated 1000 sq ft unit features hardwood floors, an updated kitchen with granite counters & stainless steel appliances, 2 big bedrooms, a renovated bathroom and lots of extra built-in storage space. Plenty of natural light! Enjoy ceiling fans, and a tenant-controlled thermostat for year-round comfort. The well-maintained building offers shared laundry, one parking spot, and a storage locker. Heat and water are included in the rent. Located near King Streets' shopping and restaurants, and fronting onto Victoria Park, this apartment is perfect for anyone looking to enjoy both beachside relaxation and urban convenience. (id:50886)
Keller Williams Referred Urban Realty
597 Barton Street E
Hamilton, Ontario
Fantastic investment opportunity in a high-traffic corner location! This mixed-use property features a loyal pharmacy tenant on the main floor, a bachelor apartment on the 2nd floor (owner-occupied), and a tenanted bachelor apartment on the 3rd floor (non-retrofit). Includes a full basement and garage for added storage or utility. Sold as-is, where-is, this is a great chance to own a versatile income-generating property with solid tenants in place. Ideal for investors looking to add value in a growing area! (id:50886)
RE/MAX West Realty Inc.
961 Cobble Hill Drive
Ottawa, Ontario
Bed - 3Bath Townhome with FINISHED Basement & FENCED BACKYARD in family friendly neighborhood! Steps to the Park, Bus stop & a minute to highway 416. Gorgeous OPEN concept main floor with hardwood features, formal dining and huge living room for entertaining. Kitchen has GRANITE counter, double-sink island and chef's dream WALK-IN PANTRY. Second floor offers beautiful and specious Master with walk-in closet and En-suit. Two other great size bedrooms, full bath and laundry completes this level. Fully finished basement has large Rec room as well as plenty of storage. Don't miss this opportunity! No pets, no smoking . Rental Application and Credit Check Required. (id:50886)
Right At Home Realty
17 - 585437 County Road
Melancthon, Ontario
Gorgeous Property!! Welcome To 585437 County Rd 17 Melancthon. Your Dream Home Awaits This Exquisite, Custom Built Bungalow 5 Bedroom, 4 Bath Situated On 3.93 Acre Land With 30*40 Feet Shop. Layout Is Ideal For Hosting But The Kitchen Featuring 6 Burner Natural Gas Range Custom Range Hood, Large Island With Wine Rack, Stunning Cambria Quartz Countertop, Solid Maple Cabinetry And Walk-In Hidden Butler Pantry With Amble Storage Space, Oversized 8 ft Sliding Doors To Covered Porch With Glass Railings. The Primary Bedroom Is A True Retreat Boasting Luxury 5 Pc Ensuite Bath With Oversized Soaker Tub, Spacious Walk-In Closet And Access To The Side Porch. The Main Floor Convenient Laundry/Mudroom Has A Dual Access Coat Closet, Heated Floors, Heated Garage. 9-Foot Ceilings In Fully Finished Basement, Extra-Large Open Area, 5th Bedroom, 3-Piece Bathroom, In-Floor Heating, Oversized Windows, Stair Access To The Garage. Open Space Rec Room For Family Gatherings, Games Room, Working-Out Separate Entrance From Garage To Basement. Potential In-Law Suite Close To 5,000 sq.ft of Living Space. 2nd Floor Has Jack & Jill 5 Pc Bath 2 Bedrooms. Main Floor Bedroom/Office, 3 Car Attached Garage Is Finished And Heated. 30ft*40ft Heated Shop With 12*12 Door For The Trucker, Handy Man Or Hobby Farmer. Quiet & Serene Deck With Country Views. Relax In The Sauna. Take In The Beauty Of The Perennial Gardens Fruit Trees, Annual Asparagus, Strawberries And Berry Bushes. Close To County Rd 124 Paved Rd Minutes To Shelburne Ensures Convenient Access To Nearby Amenities & Transportation Routes, Close To Blue Mountains , Collingwood, Approx. 45 Minutes From GTA, Convenient Access to Major Highways & Routes. (id:50886)
Homelife Maple Leaf Realty Ltd.
8408 Hornby Road
Halton Hills, Ontario
Attention Investors!!! 6 Acres Future Development Land Right Next to Premier Gateway Phase 1B Employment Area Secondary Plan. With Endless Opportunities & Located At A very Prestigious Neighbourhood Of Halton Hills, Steps To Hwy 401, Surrounded By Major Developments Being Happening In The Neighbourhood. Very Close Proximity To proposed 413 Interchange. Opportunity Not To Be Missed. Please Do Not Walk On The Property Without Appointment. Listing Agent To Be Present At All Showings. **EXTRAS** VTB Possible. (id:50886)
RE/MAX Real Estate Centre Inc.
100 - 20 Stavebank Road
Mississauga, Ontario
Bright and spacious lower-level professional office for lease in Port Credit, backing onto Port Credit Memorial Park. Conveniently located just steps from Lakeshore Road, the Port Credit GO Station, public transit, and popular local shops. Extras: Parking available on a first-come, first-served basis. Estimate of 1300 square feet of space, Tenant responsible for own measuring. (id:50886)
Right At Home Realty
120 Castlegreen Private
Ottawa, Ontario
What a great opportunity to own a home that backs onto park space. 120 Castlegreen is a fantastic 2 bed / 2 bath home, that has been nicely kept. The majority of the living area is on the upper level, where this home radiates with natural light. Enjoy the views looking out over the walking path or relax in the treetops on one of your two balconies. The spacious primary bedroom gives you ample room and has the bonus feature of the large balcony. If that is not good enough, then sit out in the backyard in the wonderful oasis that has been created. Relax in your lawn chairs , enjoy a BBQ or party and you even have an outdoor sink. The lower level could be used as a workout area, TV room or possible extra bedroom for family and friends. Truly a great place for those first time home buyers or those looking for an investment property. Roof 2013, 2017 - balconies professionally sealed and waterproofed. Deck 2021. (id:50886)
Uni Realty Group Inc

