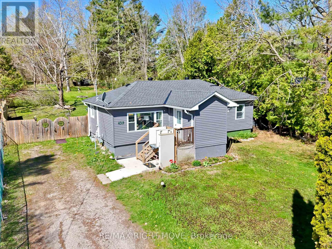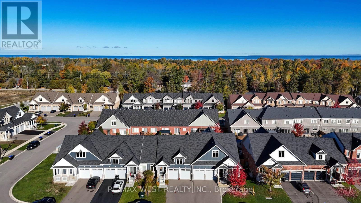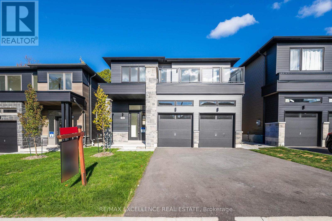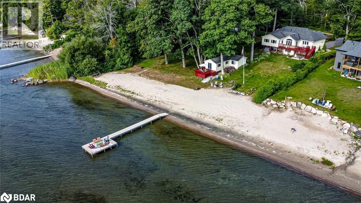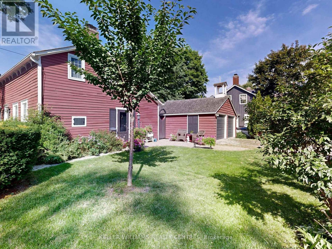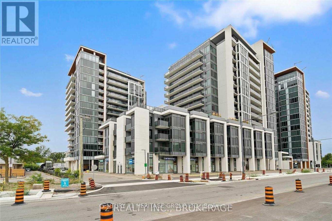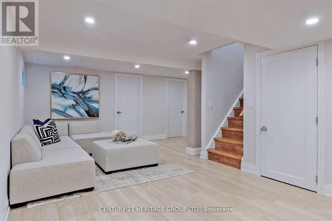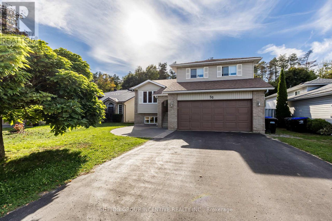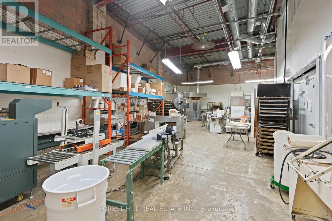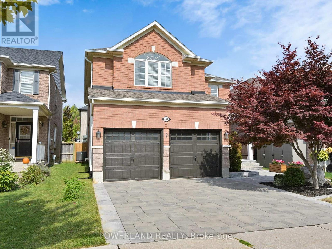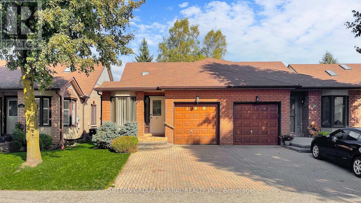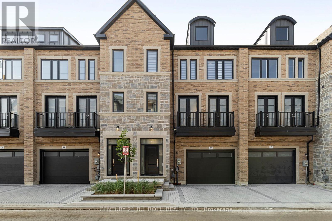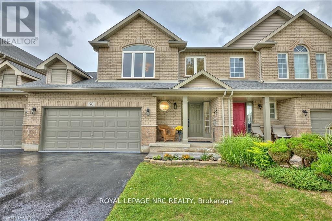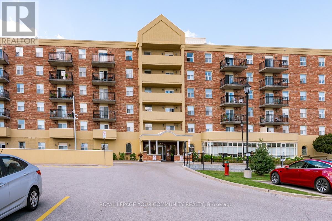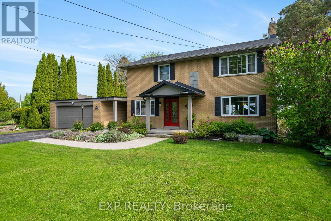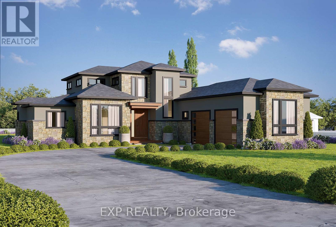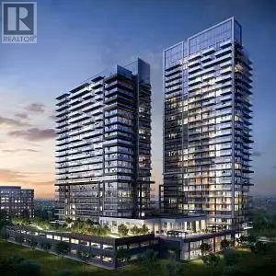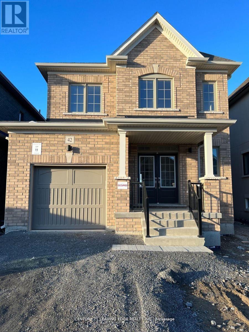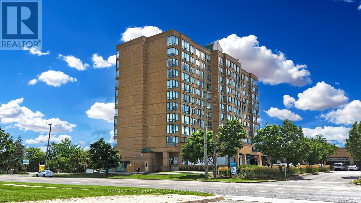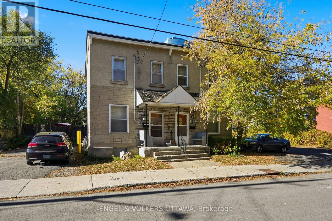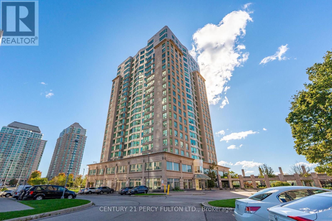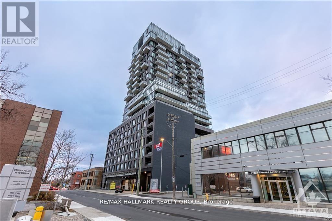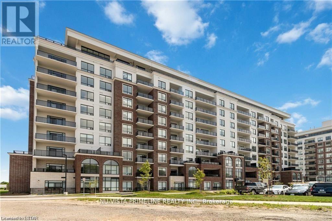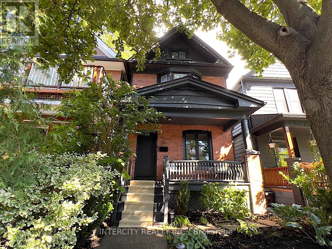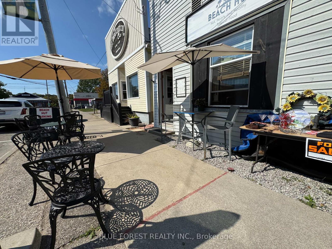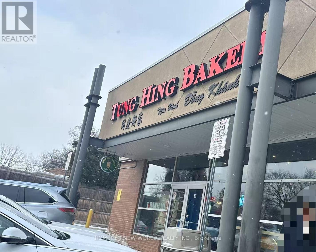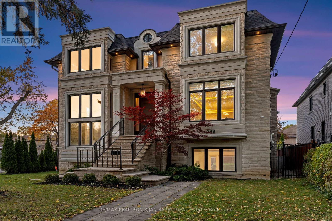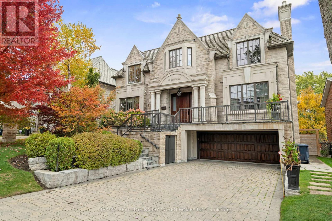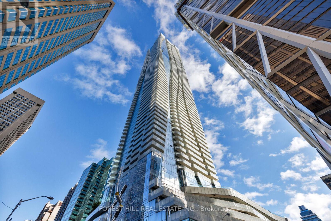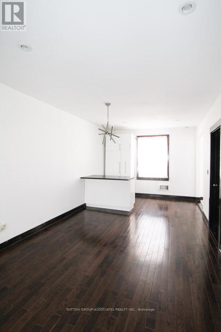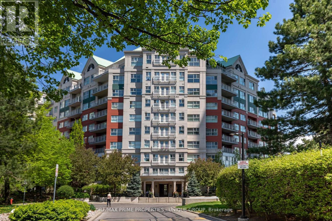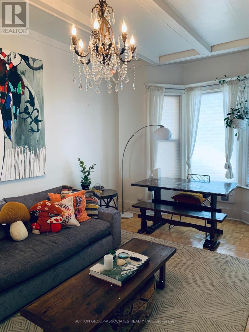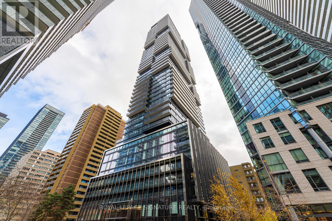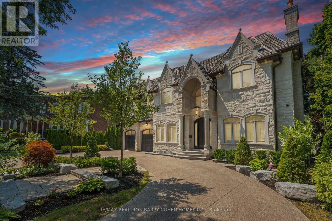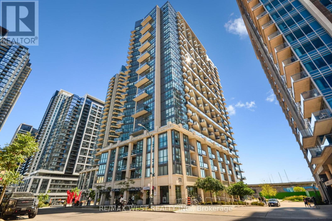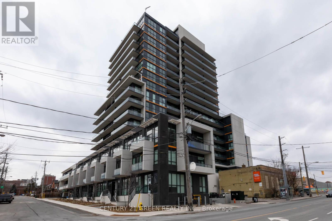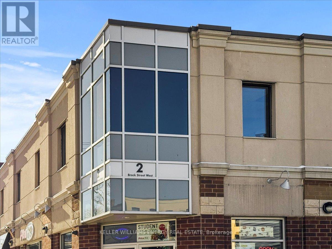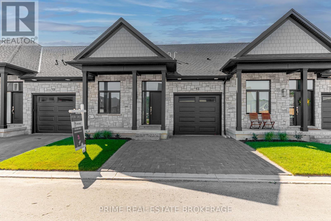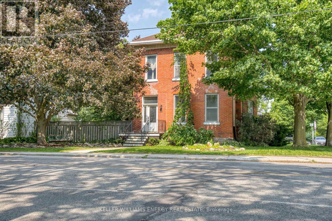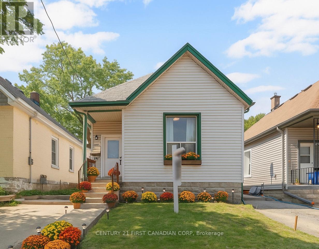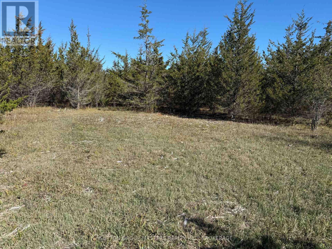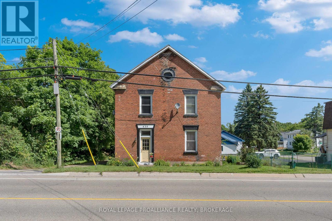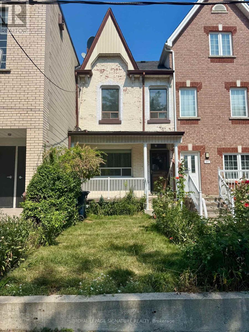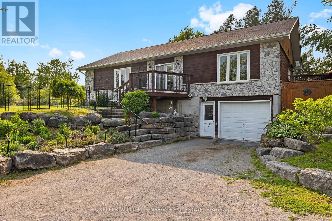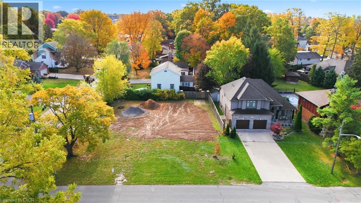Lower - 140 Monique Crescent
Barrie, Ontario
Recently updated 2 bedroom rental in a great location! Rental includes 1 parking spot & use of half the garage. Features of this lower-level apartment include above-grade windows, upgraded noise-cancelling insulation, a new kitchen with lots of cabinetry, an in-suite washer & dryer & beautiful flooring! Lower level pays 35% of the utility bill. Great location with easy HWY access, minutes to Bayfield St. & all amenities & walk to rec center and schools! (id:50886)
Century 21 B.j. Roth Realty Ltd.
439 Sundial Drive
Orillia, Ontario
Situated on a generous 0.49-acre lot (approximately 60' x 330'), this raised bungalow offers a perfect blend of space and location. The home features three bedrooms (one previously used as laundry), a combined living and dining area, and a spacious kitchen with a walkout to the rear deck. A 4-piece bathroom completes the main level. The full, unfinished basement presents endless possibilities for additional living space or storage. Many recent updates and upgrades. Located just minutes from Downtown Orillia, Lake Couchiching, parks, public schools and recreational trails. (id:50886)
RE/MAX Right Move
22 Bianca Crescent
Wasaga Beach, Ontario
22 Bianca Crescent offers a beautifully finished town-home ideally located just minutes from the beach and a short drive to Collingwood and Blue Mountains. This bright and spacious home features main-floor living with an open-concept layout and a convenient primary bedroom on the main level. The fully finished basement adds great versatility with two additional bedrooms, a full bath, and a cozy recreation area - perfect for family, guests, or a home office. Enjoy a double car garage, a private backyard space, and a peaceful neighbourhood close to trails, shopping, and the shores of Georgian Bay. Walk out to your spacious backyard where there is a natural gas hook up for your BBQ to enjoy those sunny summer days. A perfect blend of comfort, convenience, and lifestyle living in the heart of Wasaga Beach and to all the amenities you love! (id:50886)
RE/MAX West Realty Inc.
91 Berkely Street
Wasaga Beach, Ontario
Brand New Home For Lease! Wasaga Beach4 Bed | 4 Bath | Detached | 2-Car Garage | Available Immediately. Be the first to live in this brand new, beautifully built 4-bedroom, 4-bathroom detached home located in a quiet, family-friendly and very accessible neighborhood in Wasaga Beach. This modern home features a bright open-concept layout with large windows throughout, allowing for plenty of natural light and a welcoming atmosphere, perfect for a small family or professionals alike. (id:50886)
RE/MAX Excellence Real Estate
383 Peek-A-Boo Trail
Tiny, Ontario
LUXURIOUS GEORGIAN BAY ESTATE WITH 83 FT OF SANDY SHORELINE, SECOND COTTAGE, DETACHED GARAGE & ALMOST HALF AN ACRE! 83 feet of Georgian Bay frontage with eastern exposure presents a private sandy beach with gradual entry, clear waters, and sunrise views that define the waterfront lifestyle. Set on nearly half an acre with a large back deck, the property is further enhanced by an expansive L-shaped dock with a bump-out that extends into the bay, offering an impressive setting for entertaining, lounging, and docking motorcraft. Located on a coveted cul-de-sac along sought-after Peek-A-Boo Trail and just steps from Tee Pee Point Park, the property delivers exclusivity and tranquillity while remaining approximately 10 minutes to local essentials and a short drive to Penetanguishene and Midland for expanded amenities. The primary residence introduces itself with a stately front entry, covered porch, manicured landscaping, and a detached two-car garage with six-car driveway parking. The kitchen is appointed with rich wood cabinetry topped with crown, granite counters, stainless steel appliances, and a built-in desk area. The living room features a bay window, crown moulding, fireplace, and French doors, while the spectacular sunroom boasts soaring ceilings, shiplap accents, pot lights, a dramatic fireplace, and a walkout. The primary bedroom highlights its own walkout to the sunroom, a walk-in closet, and a spa-like 6-piece ensuite. Extending the living space, the finished walkout basement showcases a massive rec room with a third fireplace, pot lights, and room for a pool table, along with a fourth bedroom and full bath, with the entire level opening directly to the yard and waterfront. A versatile second cottage with two bedrooms, a bathroom, a kitchen and a living area, and a private deck enhances the property’s functionality for family and guests, while main floor laundry, in-floor radiant heating, central vac, and ERV/HRV systems add to the overall comfort. (id:50886)
RE/MAX Hallmark Peggy Hill Group Realty Brokerage
14 Colborne Street
Markham, Ontario
Looking for the charm of yesteryear? This wonderful heritage home built in 1846 sits in the heart of Thornhill's quaint historic village. Lovingly restored, it blends timeless character with modern comfort. Behind its charming white picket fence, the 1.5 storey residence features classic clapboard and board-and-batten siding with a cedar shake roof. Discover the generous main floor offering living and dining open combination + the family room. Two additional rooms on the main floor allows for a den and optional primary bedroom. There are 2 separate staircases leading to second-floor laundry, and 2 bedrooms + 3 piece bath. Entire home professionally restored by architect B. Napier Simpson Jr., preserving its original warmth and detail while introducing thoughtful required modern updates. Fully modernized with 200-amp electrical service, central gas heating, and air conditioning. The fenced backyard bursts with colourful gardens, creating a private, picturesque retreat. A double detached garage adds convenience, with access to the back patio and kitchen side door. The Red Cottage delivers today's comfort without sacrificing its heritage charm. Rich in history and surrounded by a walkable boutique neighbourhood of specialty shops, cafés, and transit, this is a rare opportunity to own a cherished piece of Thornhill's past-beautifully adapted for modern living. (id:50886)
Keller Williams Realty Centres
201 - 9618 Yonge Street
Richmond Hill, Ontario
WOW! Spectacular 1+1 Unit that must be seen! Superb open concept layout with 9 Feet ceilings, functional den and balcony at this prestigious grand pal condo! All windows floor to ceiling. Modern Kitchen with S/S appliances, tiled back splash, granite counter tops and breakfast island! Upgraded trims, pot lights, custom feature wall, auto blinds, smooth ceiling, stone accent wall and so much more! Tenant to pay utilities(hydro and water). (id:50886)
Century 21 Heritage Group Ltd.
Bsmt - 44 Devins Drive
Aurora, Ontario
It's a freshly renovated basement unit with two bedrooms and a den. Everything inside is new -from appliances to flooring. Plus, it's conveniently close to transportation and grocery stores. Perfect for comfortable living! it's close to schools, parks, and plazas. You can easily walk to Aurora High School. Utilities is 1/3 whole house. (id:50886)
Century 21 Heritage Group Ltd.
59 Osborn Street
Essa, Ontario
This large, family home is located on a mature street with an incredible, private backyard. 3+1 bedroom, 3 Bath Home features Quartz Counter, updated bathrooms, hardwood, ceramic and laminate throughout -no carpet here! Walk Out From Main Floor Family To Fenced Large 160' Lot Backing Onto Trees. Inside Entrance From Double Car Garage. Huge Drive Can Easily Fit 6 Vehicles. Short Distance To High School, Park, Shopping And CFB Borden. Two new large decks ('21) and gorgeous interlock patio ('21). Come take a look! (id:50886)
Sutton Group Incentive Realty Inc.
44 - 86 Ringwood Drive
Whitchurch-Stouffville, Ontario
Don't Miss This Incredible Opportunity To Secure One Of The Largest And Most Versatile Units In A Sought-After Stouffville Industrial Complex. Offering A Total Of 3,061 Sq. Ft. Of Functional, Modern Space - Including 2,389 Sq. Ft. On The Main Level Plus A 672 Sq. Ft. Mezzanine Office - This Property Is Perfectly Suited For A Wide Range Of Business Operations. The Unit Also Includes Access To A 350 Sq. Ft. Shared Loading Dock, Providing Excellent Functionality For Shipping, Receiving, Or Logistics.Zoned Industrial EPB, The Premises Allow For A Variety Of Permitted Uses, Making It Ideal For Light Manufacturing, Warehousing, Distribution, Food Production, Professional Services, Or Other Business Applications. The Open-Concept Layout Offers Flexibility For Customization, While The Mezzanine Office Provides A Comfortable Space For Administration, Meetings, Or Client Interaction.More Than $150,000 In Recent Upgrades Have Been Invested To Ensure A Clean, Efficient, And Turnkey Environment, Ready To Support Your Business Needs. The Property Includes Two Dedicated Parking Spaces, Along With Ample Additional Visitor And Staff Parking Within The Complex.Located In The Heart Of Stouffville's Thriving Business Corridor, This Property Offers Excellent Access To Major Highways, Public Transit, And Rapidly Growing Residential And Commercial Communities-Making It An Ideal Setting For Growth And Long-Term Success.Vacant Possession Available After January 1st, 2026. Opportunities Like This Don't Come Along Often - Act Quickly To Secure This Exceptional Space For Your Business! (id:50886)
Forest Hill Real Estate Inc.
164 Worthington Avenue
Richmond Hill, Ontario
Welcome to this exquisite four-bedroom home where luxury meets functionality at every turn. The main level of this home welcomes you with an expansive, open-concept layout where natural light dances across 9-foot ceilings, creating an airy atmosphere perfect for both daily living and grand-scale entertaining. A graceful flow connects the gourmet kitchen with granite island to the generous living and dining areasideal for holiday feasts, birthday celebrations, or simply relaxing with loved ones by the fireplace. With ample space for everyone to gather, converse, and connect, this is more than just a houseits the heart of your familys story. A practical main-floor laundry room and generous pantry provide exceptional storage and convenience.The upper level reveals four generously proportioned bedrooms, each comfortably accommodating queen-sized beds, along with a dedicated office space ideal for remote work. The luxurious master suite boasts a spa-like 5-piece ensuite, creating a perfect private retreat. The fully finished basement features two additional bedrooms and a convenient kitchenette with a sink and ample counter space, add additional flexible living space, ready for your personal touch.What truly sets this property apart are the substantial investments made since 2021, including comprehensive interlock landscaping both front and backyard, along with essential system upgrades such as a new water tank, furnace, water softener, roof insulation, and range hood.Nestled in one of Richmond Hill's most desirable neighbourhoods, this home offers unparalleled convenience just 5 minutes from Highway 404, the GO Train, top-rated schools, the community centre, Lake Wilcox Park and all essential amenities. This meticulously maintained property represents the perfect blend of sophisticated design, practical upgrades, and prime location - a rare find for discerning buyers seeking a turnkey solution for modern family living. (id:50886)
Powerland Realty
168 Green Briar Road
New Tecumseth, Ontario
Green Briar: blending lifestyle, leisure, and serenity in a setting you'll love to call home. This rarely offered 2+1 bedroom, 2 bathroom semi-detached bungalow offers just under 1,100 sqft of ideally designed space. Who says downsizing means giving up your favourite things? Priced to sell it's ready for you to add a few of your own touches and make it perfectly yours. Sun-splashed and freshly painted, with skylights and an open-concept layout that flows from the dining area to a bright living room with a walkout to a private deck overlooking the golf course complete with a gas line for effortless summer BBQs. The cheerful eat-in kitchen offers abundant prep space, perfect for two or for when the grandkids visit. Make this kitchen famous for gourmet meals and family memories that stick. The generous primary suite boasts a 4-pc semi-ensuite and double closet, where you can fall asleep to the tranquil sounds of nature through your open window. Downstairs, a light-filled rec room with above-grade windows, a gas fireplace, additional bedroom, and bathroom creates endless possibilities ,game or movie nights, reading retreats, or an exercise escape. Living here means no more grass cutting and full access to a resort-style life: two gorgeous golf courses, walking trails, and a lively community centre with daily activities. Sneak past the trees and work on your chipping before dinner, or unwind next door at Nottawasaga Resorts 70,000 sq. ft. fitness club with indoor pool, sauna, racquetball, and spa. Minutes to highways, dining, and outlet shopping. A quick jaunt on the 400 south and you're in Toronto; pop north and you've got the beaches. This is the one you've been waiting for. My Briar may just be greener than yours. (Some Photos are virtually staged for design inspiration) (id:50886)
Sutton Group-Admiral Realty Inc.
23 - 260 Eagle Street
Newmarket, Ontario
Welcome to 260 Eagle Street, a collection of luxurious 3-storey townhomes situated in the heart of Newmarket. These exquisite homes offer modern living at its finest, combining style, comfort, and convenience in one prime location. Featuring 3 spacious bedrooms and 4 elegant bathrooms, these townhomes are perfect for families or professionals seeking both space and luxury. This home is thoughtfully designed with a built-in elevator for easy access to all levels, and a convenient laundry room located on the third floor. The interior showcases high-end quartz countertops throughout, offering a sleek, modern touch in both the kitchen and bathrooms. An oversized garage with garage opener and provides ample parking and storage, while the interlock driveway adds a beautiful touch to the exterior. Situated in one of Newmarket's most desirable neighbourhoods, 260 Eagle Street offers easy access to shops, restaurants, parks, and schools, making it the ideal location for those seeking a vibrant lifestyle. Don't miss out on the opportunity to own one of these exceptional townhomes. Schedule your private showing today to experience the luxury and convenience of 260 Eagle Street firsthand. (id:50886)
Century 21 B.j. Roth Realty Ltd.
76 Loretta Drive
Niagara-On-The-Lake, Ontario
Welcome to 76 Loretta Drive - a beautifully renovated FREEHOLD TOWNHOME (1535 sq. ft.) in the heart of Virgil! This move-in-ready home boasts: completely renovated from top to bottom (2024), updated kitchen, 3 bathrooms, new engineered hardwood flooring throughout, modern staircase, professionally painted throughout, appliances (2024) furnace & A/C (2021). The renovated, bright, open concept main floor features new 2 pc. Powder room, a spacious Great Room and chef-inspired kitchen with quartz island, backsplash and new stainless appliances ideal for entertaining.The seamless indoor/outdoor flow is enhanced by a large, new 8 sliding patio doors off the kitchen to a new 2-tier pressure treated deck overlooking a fenced private backyard with no rear neighbors - perfect for summer grilling or watching the sunsets!The generous 2nd level features an airy loft space for office or lounge, an extra large primary bedroom w/walk in closet, main 4 pc. Bath, plus 2 additional, spacious bedrooms.The partially finished basement is clean and ready to finish off to your liking with a new full 3 pc. Bath with large walk in shower (2024), laundry area (with new washer & dryer) and a large versatile rec space to develop to suit your needs.THE BONUS is the SUPERIOUR OVERSIZED DOUBLE CAR GARAGE, with direct access to your home and backyard! This prime location is nestled in vibrant Virgil, walking distance to nearby parks and trails, schools, grocery store, dining and all the charm of wine country. Only 2 km. to Old Town Niagara on the Lake! TOTALLY RENOVATED & MOVE IN READY! (id:50886)
Royal LePage NRC Realty
206 - 7373 Martin Grove Road
Vaughan, Ontario
Welcome to 7373 Martin Grove Rd, formally known as Villa Giardino. This charming condo approx. 776 sq. ft. offers a comfortable two-bedroom, one-bathroom layout, perfect for those seeking a serene lifestyle. Includes: Stainless steel appliances, washer/dryer, laundry basin and much more. The unit features ample storage with a dedicated locker, balcony and benefits from plenty of visitor parking. Enjoy the convenience of being just steps away from public transit, with easy access to Highway 7 and Martin Grove. This inviting residence includes essential appliances and window coverings, making it move-in ready. The Villa Giardino community is designed for seniors, providing a vibrant and supportive living environment. Experience a blend of comfort and convenience in this well-appointed condo, ideally situated for a lifestyle of leisure and accessibility. Don't miss the opportunity to make this lovely space your new home! One Surface Parking Available (id:50886)
Royal LePage Your Community Realty
519 Lakeshore Road
Cobourg, Ontario
Set amongst executive waterfront properties, 519 Lakeshore Road is a timeless brick home, beautifully positioned to take in the views of Lake Ontario, morning sunrises, and in the winter, sunsets to the West. Offering extensive waterfront, and direct access from your manicured backyard, this is waterfront living in Cobourg at the highest degree. The tastefully presented main floor offers an open concept, yet inviting layout. Offering a large family room with direct views to the water, a galley kitchen with an extended serving area & 2nd sink adjacent the dining room, an office, and formal sitting room with gas fireplace off the foyer. Featuring 3+1 bedrooms, a renovated bathroom with glass shower, and a stunning designated dressing room with freestanding tub & sliding doors overlooking the shoreline. The finished basement and garage offer plenty of additional space & functionality. Spend summers at this property as you are meant to; outside walking the beach, having a fire overlooking the lake at sunset, or under the covered porch. A property that needs to be viewed to be truly appreciated! (id:50886)
Exp Realty
92 Navigation Drive
Prince Edward County, Ontario
Introducing an executive 2,662 sqft Bungaloft, set to be finished to the highest degree by Younique Building Group, in the highly sought after Watermark on the Bay community. Perfectly positioned on a 0.963 acre lot, with sight-lines to the Bay of Quinte, you are in close proximity to Belleville & the County. Offering top of the line finishes, with no quality spared! The main floor features an open concept floor plan, large family room with custom built-ins, 20 foot ceilings, a prestigious chef's kitchen w porcelain counters, high end appliances, & walk-in pantry, as well as a well positioned formal dining area that seamlessly flows to a covered terrace. The oversized primary suite includes a large walk-in closet and spa-like 5 pc ensuite. With 3 bedrooms, designated office, 4 bathrooms, multiple living spaces, an oversized double car garage, arched doorways, hardwood floors, and top of the line finishes, this property perfectly converges luxury living in a quintessential family home! (id:50886)
Exp Realty
1907 - 95 Oneida Crescent
Richmond Hill, Ontario
The Most-Sought After ERA Condo in Richmond Hill by the Prestigious Builder Pemberton. This Functional 2 Bedrooms, 2 Full Baths Unit Features a Large Balcony, Floor-to-Ceiling Windows that Provides Whole Day South-East Soft Sunlight! Both Bedrooms are Very Spacious! Unobstructed View! State-of-the-Art Interior Design Features a Neutral Color Palette. Top-of-the-Line Modern Stainless Steele Appliances & Kitchen Island Enhance Quality Living! ** Steps to Viva Transit, Langstaff Go, Easy Access to Hwy 407/404 & Hwy 7. Well-Established Community: Shoppers, Canadian Tire, BestBuy, Super Markets, Hillcrest Mall & Many Top-Rated Restaurants! One Parking And Locker Included. Unbeatable Location Steps To Langstaff GO Station, VIVA/YRT Transit, And Minutes To Hwy 7/407/404, Shopping, Restaurants, Parks, And Schools. Luxury Amenities: 24-Hr Concierge, Gym, Indoor Pool, Party Room, Rooftop Garden, And More. Move In And Enjoy The Lifestyle You've Been Waiting For (id:50886)
Master's Trust Realty Inc.
42 Ed Ewert Avenue
Clarington, Ontario
Welcome To Your Dream Home! This Stunning, Newer Construction Home Featuring 4 Beds And 3 Baths. Less Than 2 Years Old! Convenient 1-Car Garage With Direct Access. Get Greeted By The Grand Entry Way. Main Floor Offers A Blend Of Functionality And Style, Powder Room, Ample Storage, And A Huge Kitchen Equipped With Brand-New Stainless Steel Appliances. Enjoy Meals In The Formal Dining Area Or The Cozy Eat-In Kitchen Space, Seamlessly Connected To The Living Room Adorned With Picturesque Windows Overlooking The Backyard And An Electric Fireplace. Upstairs, The Primary Bedroom Welcomes You With A Walk-In Closet And A Luxurious 4 Pc Ensuite Bath Featuring A Double Sink Vanity And Pot Light In The Shower. The Laundry Is Conveniently Located In The Basement. Everything In This Home Is Fresh And Offers A Modern And Comfortable Living Experience. Located Right By 401, 115, and Hw 2. Growing Community With Numerous Amenities. Photos Taken Before Grass Was Put Down & Driveway Paving. Don't Miss Out!! Extras: Tenant Responsible For Snow Removal And Lawn Maintenance. (id:50886)
Century 21 Leading Edge Realty Inc.
1109 - 3260 Sheppard Avenue E
Toronto, Ontario
Welcome to this stunning brand new corner unit! Featuring 2 spacious bedrooms and 2 full bathrooms, this bright and modern unit offers an open-concept layout with 9-ft ceilings and beautiful flooring throughout. Enjoy a stylish kitchen with a large island-perfect for cooking, dining, and entertaining. Relax in the sun-filled living area or take advantage of the exceptional building amenities, including an outdoor pool, gym, rooftop deck/garden, and party room. Located in the highly sought-after Sheppard and Warden, you'll be just steps away from transit, grocery stores, schools, and restaurants. Ideal for professionals, students, or small families seeking a fresh start in a convenient, vibrant neighbourhood. Rent includes: 1 parking spot, 1 locker, and high-speed internet. (id:50886)
Century 21 Leading Edge Realty Inc.
508 - 711 Rossland Road
Whitby, Ontario
Bright, spacious, and beautifully maintained, this open-concept condo offers effortless living in one of Whitby's most convenient locations. Enjoy a generous living and dining area, a versatile den perfect for a home office or guest space, and the convenience of in-suite laundry. The large primary bedroom includes a private ensuite, complemented by an additional guest bathroom. Situated in a clean, secure, and well-managed building just steps from shopping, transit, and restaurants-with quick access to Hwy 401 and Whitby GO-this condo is an ideal choice for any renters. (id:50886)
RE/MAX Hallmark First Group Realty Ltd.
56-58 Carruthers Avenue
Ottawa, Ontario
Located in the vibrant and evolving community of Mechanicsville, this property presents an excellent opportunity for investors, developers, or builders looking to tap into one of Ottawa's most connected urban neighbourhoods. The property currently features a duplex, providing holding income while you plan your next move. Just steps from Parkdale Avenue and the lively Hintonburg corridor, you'll enjoy quick access to Ottawa's best cafés, shops, and restaurants. The Kichi Zibi Mikan Parkway and Bayview Station (LRT) are nearby, offering both green space and the city's top transit connections. Whether you're developing today or land-banking for future appreciation, 56-58 Carruthers Avenue is a smart addition to any portfolio. Buyer to conduct due diligence. The existing building is sold as-is, where-is for land value only. Seller makes no representations or warranties regarding zoning or future development. (id:50886)
Engel & Volkers Ottawa
1007 - 8 Lee Centre Drive
Toronto, Ontario
Stunning 3 Bedroom + Den Southeast Corner Unit With Bright, Sun-Filled South And East Views! This Spacious Suite Features a Functional, Open-Concept Layout - Perfect For Families Or Professionals Alike. Enjoy A Kitchen with Ample Storage, Generous Living/Dining Area, and Convenient In-Suite Laundry. Premium Building Amenities Include: Indoor Pool, Hot Tub, Sauna, Gym 24-Hour Concierge, Secure Underground Parking, And A Beautifully Landscaped Garden With Park and Playground. Located Above Everyday Conveniences And Just Minutes From Scarborough Town Centre, Scarborough Civic Centre, Centennial College, And University of Toronto Scarborough. Quick Access To Highway 401, TTC, And GO Transit Makes Commuting Effortless! (id:50886)
Century 21 Percy Fulton Ltd.
707 - 203 Catherine Street
Ottawa, Ontario
SoBa! A luxury condo located at Catherine; This fantastic Loft is the perfect space for downtown living. With modern appliances, innovative design, you're definitely not going to want to miss out on this one. Floor to ceiling windows, pre-engineered hdwd floors, SS appliance. This 499 sq.ft. (as per builder's plan) has plenty of living space and room for your home office. The open concept floor plan makes this unit airy and the floor to ceiling windows let in plenty of natural light. You can enjoy barbecuing and entertaining your guests on terrace. Centrally located - walking distance to Parliament, Byward Market, Rideau Centre, Rideau Canal, University of Ottawa, Dows Lake, stores, gyms, schools, museum & restaurants. Amenities include Sky Garden Party Room and Outdoor Spa Pool, concierge/security & gym, LRT. (id:50886)
RE/MAX Hallmark Realty Group
104 - 480 Callaway Road
London North, Ontario
This South facing, Main Floor Northlink 2 Condo offers 1535 sq/ft of living space, plus 240 sq ft of balcony, plus 2 parking spots. This 2 BEDROOMS + DEN, 2 bathrooms, and features one of the best layouts_ being wheelchair accessible_ while boasting views on Sunningdale Golf and Country club and ravine across the street. As you enter, the upgrades are evident from the onset, with stunning flooring run throughout the main living areas. An upgraded kitchen with Quartz Counters, White Cabinetry, Walk-in Pantry, Stainless Steel Appliances, and a large peninsula provides a great space to eat/entertain while open to a large great room. A large dining space comfortably sits a table for 6 people. 2 large bedrooms and a dedicated den or 3rd bedroom/ nursery. This unit also has a true walk-in laundry room with storage. Enjoy the state -of-the-art amenities on the main floor including fitness room, residential lounge, dining room, golf simulator, outdoor sport court and guest suite. Prime location! (id:50886)
Nu-Vista Primeline Realty Inc.
Nu-Vista Premiere Realty Inc.
92 Dagmar Avenue
Toronto, Ontario
92 Dagmar Ave is exceptional, one of those rare homes that instantly feels like home! Nestled in the heart of Leslieville, one of Toronto's most desirable & vibrant neighbourhoods, this stunning detached 2-storey is complete with 3BR + Den & 3.5 Baths with a finished basement! Feel the warmth of tradition with the ease of modern living from the moment you arrive. Its classic brick exterior, professional low-maintenance landscaping and generous porch & deck are to be experienced. Inside, you'll find a thoughtful open plan designed to feel both expansive yet intimate. An airy main floor boasts of 9ft high smooth ceilings, pot lights thru-out with a flow that makes living & entertaining effortless. Every finish from the cabinetry, wide hardwood, and laminate floors to the soft neutral palette, evokes to an understated sophistication. Enthusiastic chefs will love how the kitchen is both stylish and functional, featuring a large 8'x3' centre island for generous seating & loads of storage, gas stove, panelled appliances & double floor-to-ceiling pantries with curated open shelving. Step outside thru huge sun drenched patio doors onto a generous a full-width deck with your morning coffee enjoying the tranquility of your private backyard oasis. Make your evenings magical. Bask in the glow of the Living Room gas fireplace or warm up on cool nights by your gas outdoor fire pit. Relax with a soothing dip in a luxurious 7'x9' swim spa year round. Retreat upstairs to the primary bedroom, truly a sanctuary featuring a gorgeous south-facing bay window that is bathed in natural light all day. The fully finished lower level features a rec room, plus a flex-space that can be a home office or guest bedroom with double windows & 3pc bath. This amazing home offers the perfect work-life-balance: a short 10min. commute to downtown with parks, cafes, artisanal shops, city's best brunch spots, top schools like Riverdale, TTC, Walk 97 or Bike 97 Walk Score! This one checks all the boxes! (id:50886)
Intercity Realty Inc.
23 Wellington Street
Bayham, Ontario
Exceptional mixed-use opportunity in the heart of Port Burwell, a charming lakeside town on the shores of Lake Erie. This property features a street-front commercial space currently operating as a small breakfast and coffee restaurant. Ideally situated beside the local mail pick-up, with many parking spaces directly out front, this location benefits from consistent year-round foot traffic and excellent drive by visibility. With some charming updates and a refreshed concept, this space offers tremendous potential to capture both the loyal local community and the growing seasonal beach crowd. At the rear of the building, a separately accessed 1-bedroom apartment provides additional value. While in need of renovations, the unit offers significant upside as a long-term rental or as a highly desirable Airbnb, just a short walk to the sandy beach, marina, and local attractions.This property presents a unique chance for entrepreneurs, investors, or owner-operators to establish both a business and residential income stream in one of Ontario's most sought-after beach communities. (id:50886)
Blue Forest Realty Inc.
16 - 2555 Victoria Park Avenue
Toronto, Ontario
This well-established bakery has been delighting customers for over 6 years. Situated at 2555 Victoria Park Ave in Toronto, the bakery enjoys high foot traffic and a loyal customer base. The sale includes the transfer of the existing lease agreement and a comprehensive suite of equipment, ensuring a seamless transition for the new owner.The bakery is located in a bustling plaza that offers a diverse mix of businesses, enhancing its appeal and drawing consistent customer traffic. The plaza include: big Supermarket, Harvey's, Restaurants...The presence of these establishments, along with ample parking facilities, makes this plaza a vibrant and convenient destination for shoppers and diners alike.The bakery features a large floor-to-ceiling window, allowing abundant natural light to fill the space and creating an inviting atmosphere for customers. it is also suitable, but not limited to: Bubble Tea Shop, Dessert Café, Fast Food Establishment and more... Ready-to-Operate Business! Seller will assist with a amooth transaction so you can start running the bakery right away! (id:50886)
Homelife New World Realty Inc.
298 Hollywood Avenue
Toronto, Ontario
Uniquely & Expertly Crafted Contemporary Custom Built Home On A Prime 50' x 131.5' Lot (~ 6,501 Sq.Ft), with Approximately 6,000 Sq.Ft of Elegant & Comfortable Living Space ((4,300 S.F In main & 2nd Floor )+ 1,700 S.F in Basement), in the Heart of Willowdale East, Steps Away From Top Ranked Schools (Hollywood P.S and Earl Haig S.S) & St.Gabriel Catholic School, Parks, Sheppard Ave.E, Ttc, Subway, and All Amenities! Other Features: A Functional Open Concept Layout with Two Entrance from South and West of the Property with 2.5" Solid Mahogany Doors, A Practical and Convenient Elevator with 4 Stops! High Ceilings (1st Flr: 10', 2nd Flr: 9', Basement Recreation Rm: 11', Library:14')! Abundant Natural Sun lighting through Lots of Windows, 3 Skylights, and 6 Bay Windows! White Oak (Rift & Quartered) Hardwood Flooring, Led Lighting (Potlights / Light Fixtures/ Chandeliers), and Crown Moulding/Moulded Ceiling Thru-Out! Wall Panels in Living, Dinning Room, Master Bedrm, and 2nd Flr Hallway. A Smart Home! Large Spacious Dining & Living Rm and Huge Family Rm with Designer Wall Unit & Walk-Out to Large Deck and Fully Fenced Backyard. Coffered Ceiling with Hidden Lights/ Ropelights! Chef Inspired Kitchen with Quality Cabinetry, Quartz Countertop & Backsplash, State-Of-The-Art Miele Appliances, Wall Pantry, and Large Breakfast Area. Sophisticated Library with Herringbone Design Hardwood Floor, Modern Shelves, Dropped Ceiling &14 Ft Ceiling Height. Stunning Master Bedroom with A Designer Wall paper, Fireplace, 7-Pc Spa-Like Heated Flr Ensuite & W/I Closet with A Window! Large Sized Other 3 Bedrms with Own Ensuite for Privacy & Comfort! 2nd Flr Laundry! Professionally Finished Walk-Out Heated Flr Basement Includes Entry From The Garage, Recreation Room with A Wet Bar, and A Fireplace, Gym Area which Can Be Separated with Wall or Glass, 2nd Laundry Room, 2nd Powder Rm, A Bedrm & 4-Pc Ensuite! Limestone Facade in South and West Elevations, Brick in East, and Stucco & Brick for Back. (id:50886)
RE/MAX Realtron Bijan Barati Real Estate
49 Gordon Road
Toronto, Ontario
Builders Own! Stunning Custom-Built Residence With Southern Exposure Within St. Andrew's Most Sought After Neighbourhoods. Built For The Bespoke Buyer. Designed By Renowned Architect, Richard Wengle. Featuring Unmatched Curb Appeal With Natural Limestone Facade With Cedar Shake Roof. This Rich Residence Offers Exceptional Luxury, Soaring Ceilings, And Timeless High-Quality Finishes Throughout. Snow-Melting Drive, Walkways and Landing. A Grand Foyer Welcomes You With A Sweeping Oak Staircase Cascading In Natural Light From A Skylight Above. Expertly Designed For Both Elegance And Functionality, There Hasn't Been A Single Detail Overlooked. The Framed Gourmet Kitchen Is A Chef's Dream, Complete With A Breakfast Area, Servery, And Walkout To A Two-Level Stone Terrace Overlooking The Rear Gardens. His+Her Main Floor Library. The Luxurious Primary Suite Is A Private Retreat With A Sprawling Dressing Room Offering Ample Open And Closed Storage, Plus A Lavish 7-Piece Ensuite. Four Additional Bedrooms with Well-Appointed Ensuites Plus Laundry Room Complete The Upper Level. The Expansive Lower Level Is Designed For Relaxation And Versatility, Featuring Two Bedrooms, Two 4-Pc Bathrooms, Temperature-Controlled +800 Bottle Wine Cellar, Recreation Room With Gas Fireplace, An Exercise Room, And Access to The Oversized Heated 2-Car Garage. The Rear Gardens Are Fully Fenced And Ready For You To Custom Design Your Perfect Garden Oasis Surrounded By Mature Landscaping For Ultimate Privacy. Impeccable Custom Landscaping. Just Steps To Renowned Schools, Shops And Eateries. (id:50886)
RE/MAX Realtron Barry Cohen Homes Inc.
6805 - 1 Bloor Street E
Toronto, Ontario
Motivated and priced to sell! At the corner of Yonge & Bloor awaits breathtaking views at this 1727 Sq.ft beautifully upgraded condo. This suite includes a functional and open layout with 2 Large bedrooms including ensuite bathrooms and walk in closets. In addition, an oversized den that can easily be used as a 3rd bedroom. Three full bathrooms in this suite. This unit is finished with beautiful wide plank engineered hardwood flooring throughout as well as high ceilings. Custom built in TV wall units in the living room and den. Large floor-to ceiling windows throughout the unit with automated blinds. The dining and living area include a custom built in water vapour fireplace to help separate the areas. The kitchen includes high lacquer white cabinetry with plenty of storage space and top-of-the-line appliances. Appliances include: Sub Zero fridge, 2 freezer drawers, Sub Zero Wine Fridge & Wolf cooktop and oven. The oversized balcony provides show stopping views from the CN Tower, to the lake, the city and beyond. Premium parking spaces (P2 #13,14) and locker (P2 #52) are located very close to the door/elevators. High end upgrades throughout the unit and move in ready. At One Bloor the world class amenities span across two floors including: indoor/outdoor pools, BBQ area, spa with treatment rooms, state of the art gym and equipment, hot/cold plunge, lounge areas and party rooms. Steps away from world class dining, shopping, and entertainment options that Toronto has to offer. (id:50886)
Forest Hill Real Estate Inc.
2 - 76 Orchard View Boulevard
Toronto, Ontario
Located in the heart of Midtown, steps from Yonge and Eglinton on a quiet tree-lined street. Bright and airy one-bedroom flat plus den with with one four-piece bathroom, hardwood floors, kitchen with walk-out to small balcony, coin laundry on-site. Den is a separate room with a door and can be used as a small bedroom. Steps away from Eglinton Station, minutes to the downtown core. Enjoy the area's multiple grocery sores, great restaurants, nightlife, theaters, top rated schools and plethora of parks. Non-smoking tenants only, no pets. (id:50886)
Sutton Group-Associates Realty Inc.
808 - 18 Concorde Place
Toronto, Ontario
Ravine. Sunny and spacious 2 bdrms, 2 full baths, approx. 1460 SF. All Rooms Overlook Ravine & Award Winning, Professionally Landscaped Courtyard. Freshly painted. Huge living room with gas fireplace creates toasty ambiance. Perfect for fall & winter evenings. Dining Rm suitable for family gatherings easily accommodates 10 ppl. Large Balcony Overlooks Koi Pond & Waterfalls, has Legal Gas BBQ ~ Perfect For Summer Dining & Entertaining. Feel the warmth of sun-drenched mornings from eat-in kitchen. Excellent layout in original condition awaits personalized renovations ~ create your ideal home. Generous primary bedroom fits king bed, features enste bath with large accessible, roll-in shower. 2nd bdrm also fits king bed & 3pc semi enste bath has walk-in shower. Note bedrooms need new closet doors. Speak to LA re this. Separate pantry & separate laundry rooms provide ample storage. Plus there's a locker! Ensuite hot water tank & heat pumps owned by condo corp. No cost to owners to repair, replace or maintain. Ensuite alarm wired to 24 Hr Security at Front Desk, (no rental contract to assume). Suites individually metered for hydro efficiency. Only pay for what you consume. Superb 5 star amenities ~ whirlpool, indoor salt water pool, gym, billiard and card rms, workshop, fully furnished guest suite. Elegant party room w/full kitchen, wet bar, dance floor, gas fireplace & terrace. Stunning library filled with excellent assortment of books & videos. Tennis court, car wash bay, fenced in dog run, garden plots, potting room. On-Site Superintendent, Property Manager and 24 Hour Uniformed Concierge/Security. Active Social Committee plans cultural events, dinners, parties, annual BBQ, stretch and exercise classes, aqua fit, book club, movie nights and more! Walk to Groceries, Coffee Shops, Aga Khan Cultural Centre. Close to Vibrant Shops At Don Mills~ Restaurants, VIP Theatre, Stores. Future LRT. Excellent busses to subways. Convenient to DVP/401. Hike/Bike Trails (id:50886)
RE/MAX Prime Properties - Unique Group
1 - 76 Orchard View Boulevard
Toronto, Ontario
Located in the heart of Midtown, steps from Yonge and Eglinton on a quiet tree-lined street. Bright and airy one-bedroom flat with one four-piece bathroom, large bay windows, hardwood floors, coin laundry on-site. Steps away from Eglinton Station, minutes to the downtown core. Enjoy the area's multiple grocery sores, great restaurants, nightlife, theaters, top rated schools and plethora of parks. Non-smoking tenants only, no pets. (id:50886)
Sutton Group-Associates Realty Inc.
103 - 2500 Bathurst Street
Toronto, Ontario
WELCOME TO 2500 BATHURST STREET, where timeless charm meets modern living in one of Toronto's most sought after neighbourhoods. This beautifully appointed apartment offers a bright, open concept layout designed for comfort and style. Step inside to discover spacious principal rooms, hardwood floors throughout and large windows that fill the space with natural light. The updated kitchen features sleek cabinetry, ample storage, and modern appliances- perfect for both everyday living and entertaining. The bedroom is generously sized with plenty of closet space, while the bathroom has been tastefully updated with new finishes. Enjoy the convenience of ensuite laundry, parking, and secure building access. Just steps from public transit, schools, parks, shops and dining along Eglinton West. Whether you're a young professional, mid age professional or downsizer, this home combines urban convenience with the warmth of a residential community. Room measurements not exact, to be confirmed in person. (id:50886)
Chestnut Park Real Estate Limited
4207 - 55 Charles Street
Toronto, Ontario
This stylish one-bedroom condo offers a spacious layout and custom features throughout.Key Features:Bedroom: Features a custom-designed closet and an ensuite bathroom with a unique double sink vanity. The bathroom is cleverly divided with a door for added privacy, allowing guests to utilize one sink and toilet while maintaining separation from the shower and another sink.Living & Dining: Enjoy beautiful wood flooring and abundant natural light from floor-to-ceiling windows. The living room opens to a Juliet balcony and features a custom-built dining table with integrated seating, extra storage, and a pantry.Kitchen: A chef's dream with a deep stainless steel sink, undermount lighting, custom cabinetry with built-in organizers, and stone countertops. The kitchen also includes a wood-trimmed dishwasher and refrigerator for a seamless look.Laundry: A separate laundry room provides space for a full-size washer and dryer (id:50886)
Royal LePage Signature Realty
29 Junewood Crescent
Toronto, Ontario
Spectacular And Dramatic In Design And Finishes. Prestigious St. Andrew-Windfields Locale. Custom Built And Once Residence To The Famed. Nearly 9,000 Square Feet Of Exquisite Living Space, Blending Contemporary Elegance With Luxurious Comfort. Set On A Secluded Crescent With 90 Rear Lot Width. Natural Limestone Exterior, Extensive Millwork, 3 Car Heated Garage And Soaring Ceilings. Outstanding Finishes & Amenities, Including An Elevator, A Stunning White Oak Library, Sonos System And A Chefs Kitchen Complete With Top-Of-The-Line Appliances, A Servery, And A Pantry. The Lavish Primary Bedroom Is A Private Retreat With A Balcony, Bar, His-And-Hers Dressing Rooms, And A Marble 7-Piece Ensuite. Throughout The Home, Multiple Skylights And Fireplaces Add Warmth And Charm. The Walk-Up Lower Level Is Designed For Entertainment And Relaxation, With A Home Theatre, Wine Cellar, Gym, Spa, Recreation Room, And A Nanny Suite. Heated Floors On This Level, Marble Floors On The Main Level, And Luxurious Ensuites In Every Bedroom Ensure Comfort At Every Turn. Outside, The Resort-Like Backyard Oasis Includes A Pool, Hot Tub, Stone Terrace, Lush Greenery, Putting Green And A Private Cabana, Offering The Ultimate Outdoor Living. This Residence In St. Andrew-Windfields Is A Perfect Blend Of Contemporary Design And Unparalleled Luxury. (id:50886)
RE/MAX Realtron Barry Cohen Homes Inc.
607 - 51 East Liberty Street
Toronto, Ontario
Welcome To Downtown Living at its Finest! Bright, spacious, and beautifully appointed, this 2-bedroom, 2-bathroom suite in the heart of Liberty Village offers the perfect blend of comfort and city living. Located on the 6th floor with East facing views, enjoy morning sunlight and a quiet, elevated perspective of the neighborhood. Featuring a wraparound balcony, floor to ceiling windows, and a functional split bedroom layout, this condo is ideal for both privacy and entertaining. The modern kitchen boasts stainless steel appliances, granite countertops, and ample storage, while both bathrooms are elegantly finished with contemporary fixtures. Rare oversized parking space a true find in the downtown core. (id:50886)
RE/MAX West Realty Inc.
1601 - 1603 Eglinton Avenue W
Toronto, Ontario
Well-Kept 2 Bedroom & 2 Full Bath Penthouse Available In Empire Midtown. Bright, Spacious, & Functional Layout. Enjoy 857 Sf Of Interior Living Space. Tons Of Storage In Kitchen, High Ceilings, Balcony With Gorgeous East Views Of The City. Elegant Boutique-Styled Condo Boasting Top Of The Line Finishes. Nestled In Prime Neighbourhood. Steps From New Eglinton West Subway Station, Allen Road, Sobeys Grocery, Parks, Schools, Cafes, Shopping & More. Amenities Include: 24 Hour Concierge, Exercise Room, Party/Recreation Room, Guest Suites & Rooftop Deck. (id:50886)
Century 21 Green Realty Inc.
5b - 2 Brock Street W
Uxbridge, Ontario
983 SF unit located in prime plaza in the heart of Uxbridge! Unit has been professionally renovated and updated, making it an ideal space for a new tenant. The layout features a welcoming reception area, two private offices, and a roughed-in private washroom, in addition to access to two recently renovated common washrooms. Zoning permits a wide range of uses, including retail, office, personal service shop, clinic, fitness facilities, private schools, and more. Tenants will appreciate the convenience of an onsite parking lot, ample free street parking, and nearby municipal lots. We're offering an exclusive 2-month gross rent-free period, with no rent or TMI payments for the first two months on a 5-year lease. For added convenience, all utilities gas, hydro, and water are included in the TMI. Rent Calculation $12.00 + $13.50TMI = $25,066.50/Year or $2,088.88/month + HST (id:50886)
Keller Williams Energy Real Estate
3 - 62 Compass Trail
Central Elgin, Ontario
Experience the perfect blend of comfort and coastal charm in this beautifully crafted bungalow style 1,250 Square Foot freehold attached condo, just minutes from Port Stanley's Main Beach. Designed for those who appreciate thoughtful finishes and easy living, this brand-new home offers main floor living with incredible opportunity to add your own personal touches through the builder's selection process. If you're looking to finish the basement, add some additional lighting - the possibilities are endless! These thoughtfully designed homes offer a lock-and-leave lifestyle perfect for snowbirds, down-sizers, or busy professionals looking to simplify life. Set in a vibrant and growing community, you will be moments away from Port Stanley's shops, dining, and picturesque shoreline. Whether you're seeking a year-round residence or a weekend escape, this is more than just a home its your chance to secure a lifestyle of ease, elegance, and lakeside living! Please note, these homes are to be built, and the current photos are from a previous model with upgrades not included in the base price. (id:50886)
Prime Real Estate Brokerage
Royal LePage Triland Realty
88 Wellington Street N
Woodstock, Ontario
Step into History in the Heart of Woodstock. Built in 1875, this stately 4-bedroom, 2-bath century home offers over 2,600 sq ft of charming, light-filled living space on a generous 66x127 ft corner lot. From the moment you arrive, you're greeted by elegant curb appeal , a large entertainer's deck with built-in bench seating, and heritage brickwork that speaks to a bygone era. Inside, this two-storey gem blends classic architectural character with smart modern upgrades. Original pine flooring, 10-ft ceilings, deep crown moldings, and grand baseboards flow throughout the home, while spacious principal rooms including a formal dining room, library/sitting room, and a sun-filled living room with gas fireplace make this a true standout for those who crave space and style. Upstairs, four oversized bedrooms are paired with a luxurious bathroom featuring a soaker tub, glass shower, and double vanity. Enjoy the convenience of second-floor laundry and a sprawling layout perfect for family living or multi-use needs. The full basement includes spray foam insulation, and separate utility space. Zoned R2, this home allows for home occupations or duplex potential. Parking for 6+ vehicles and a garden shed with hydro add practicality to this timeless beauty. Whether you're drawn to its historic charm, prime location, or flexible zoning, 88 Wellington St N is a rare opportunity to own a piece of Woodstock's heritage with all the comforts of modern living. ***Some Photos have been virtually staged*** (id:50886)
Keller Williams Energy Real Estate
330 Salisbury Street
London East, Ontario
Welcome to 330 Salisbury Street. This home is move in ready and ideal for any first time home buyer, investor or downsizer. Conveniently located in the heart of London Ontario. This 2 bedroom bungalow features high ceilings, new flooring, and a sunny and bright eat in kitchen with a new sink faucet. Some updated lighting throughout. 2 Main floor bedrooms, or 1 plus den/home office. Looking for a big back yard to bbq, garden, let the kids or dogs run around? This backyard will impress you! It also comes with 2 Sheds! This home is in a prime location for Fanshawe College, Downtown London, multiple shopping centres, restaurants and 100 Kelloggs is just around the corner! Public Transit right outside your door step. Recent updates include; Furnace (September 2021), AC (September 2021), Basement windows (2021), Insulation in basement (2021), All appliances are within 3 years of age and updated flooring.Zoned R2-2, Great Airbnb potential. (id:50886)
Century 21 First Canadian Corp
Lot 2 Galbraith Grove Road
Stone Mills, Ontario
Four level and treed acres ready to build your dream home! Or we can arrange to have a licensed contractor build one for you. Very scenic land and private setting within a few minutes walk to boat launch on Varty Lake. Set within a rural community with five minute drive to village amenities of Yarker which include grocery and LCBO, library, day care center, waterfront playground and park, churches, fire hall, home based businesses and so much more. Camden East is within a 4 minute drive to get your gas, pizza takeout, LCBO outlet, local produce, baked goods and much more. Central to both Kingston and Napanee with an 18 minute drive in either direction. Survey and development agreement available. Call listing agents for more details. (id:50886)
Sutton Group-Masters Realty Inc.
430 King Street W
Gananoque, Ontario
Great Investment Opportunity. Introducing 430 King Street West, Gananoque. This Victorian triplex is a great investment, located in the picturesque town of Gananoque. This red brick home offers three separate units, each with its own unique character. One 2 bedroom unit and two 1 bedroom units. The main floor one bedroom has just been renovate with new kitchen, floors and updated bathroom. Whether you're looking to invest in a rental property or live in one unit while renting out the others,this property is perfect for you. (id:50886)
Royal LePage Proalliance Realty
203 Euclid Avenue
Toronto, Ontario
Rare Opportunity in Prime Palmerston-Little Italy! Don't miss your chance to own this rarely offered gem in one of Toronto's most sought-after neighbourhoods. This detached 2-storey rowhouse, currently operating as a legal duplex, offers incredible potential and versatility. Featuring a bonus 3rd level loft, this home is perfect for investors, end-users, or anyone ready to bring their vision to life. Sold as-is, its a blank canvas with endless possibilities. Live in one unit and rent the other, convert to a stunning single family home, or explore redevelopment options. Located steps from vibrant College Street, TTC, parks, shops, and some of the city's best dining. A true hidden treasure in the heart of the city! (id:50886)
Royal LePage Signature Realty
4070 Hwy 28
Selwyn, Ontario
Charming renovated country home near Clear Lake - just 10 minutes to Lakefield! Welcome to this beautifully renovated 3+1 bedroom, 2 bathroom country home nestled on a peaceful rural lot. This move-in ready gem blends classic country charm with modern upgrades, offering the perfect balance of comfort and style. Inside, you'll find a bright, open-concept main floor featuring updated flooring, a spacious kitchen with contemporary finishes and two fully renovated bathrooms. The versatile layout includes three generous bedrooms on the main level plus a finished lower level bedroom/home office - ideal for guests or remote work. Enjoy morning coffee on your private deck surrounded by nature or take advantage of the nearby public access to Clear Lake for swimming, kayaking and fishing. Located only 10 minutes from the vibrant village of Lakefield, you'll have easy access to shops, schools, restaurants and all essential amenities. Whether you're looking for a peaceful year-round residence or a weekend retreat, this thoughtfully updated home offers the best of country living with the convenience of town just minutes away. (id:50886)
Keller Williams Energy Real Estate
7816b Rysdale Street
Niagara Falls, Ontario
Build your dream home in the heart of Niagara Falls! This 44' x 111' residential building lot offers a rare opportunity in a prime, established neighbourhood. All municipal services are available at the lot line, making it an ideal site for your custom build or investment project. Conveniently located close to schools, parks, shopping, dining, highway access, and all city amenities, this property combines convenience and potential. Don’t miss your chance to secure a fully serviced lot in one of Niagara’s most desirable areas — ready for your vision to come to life! (id:50886)
RE/MAX Escarpment Golfi Realty Inc.


