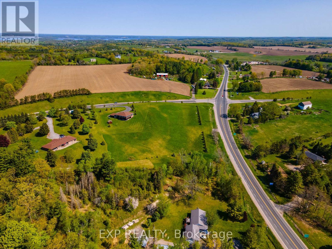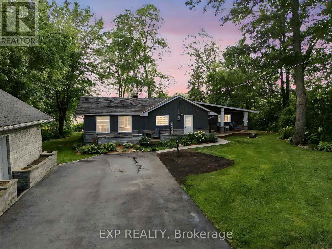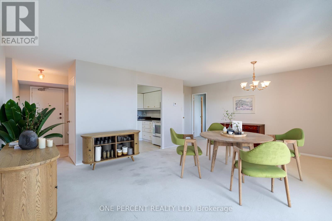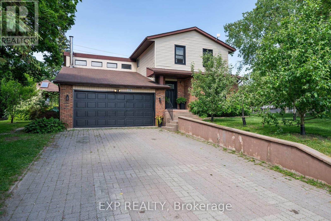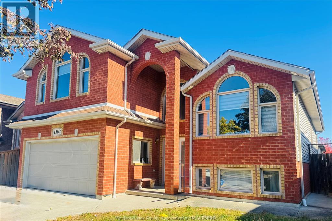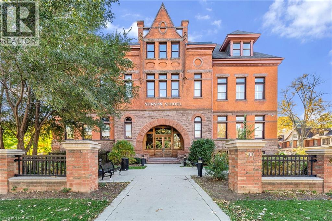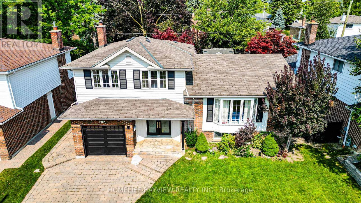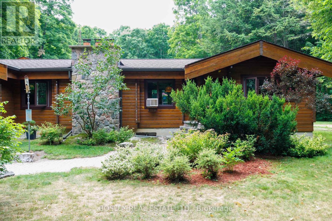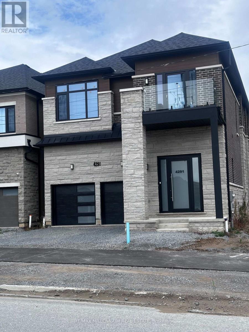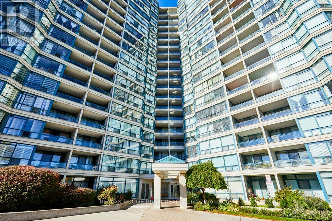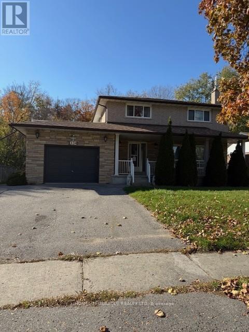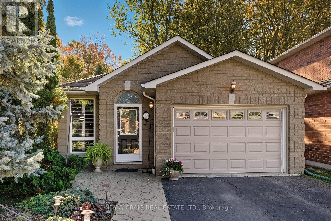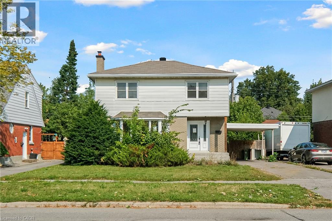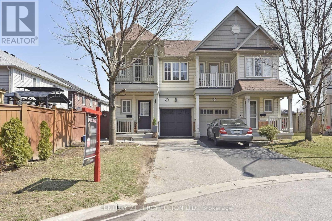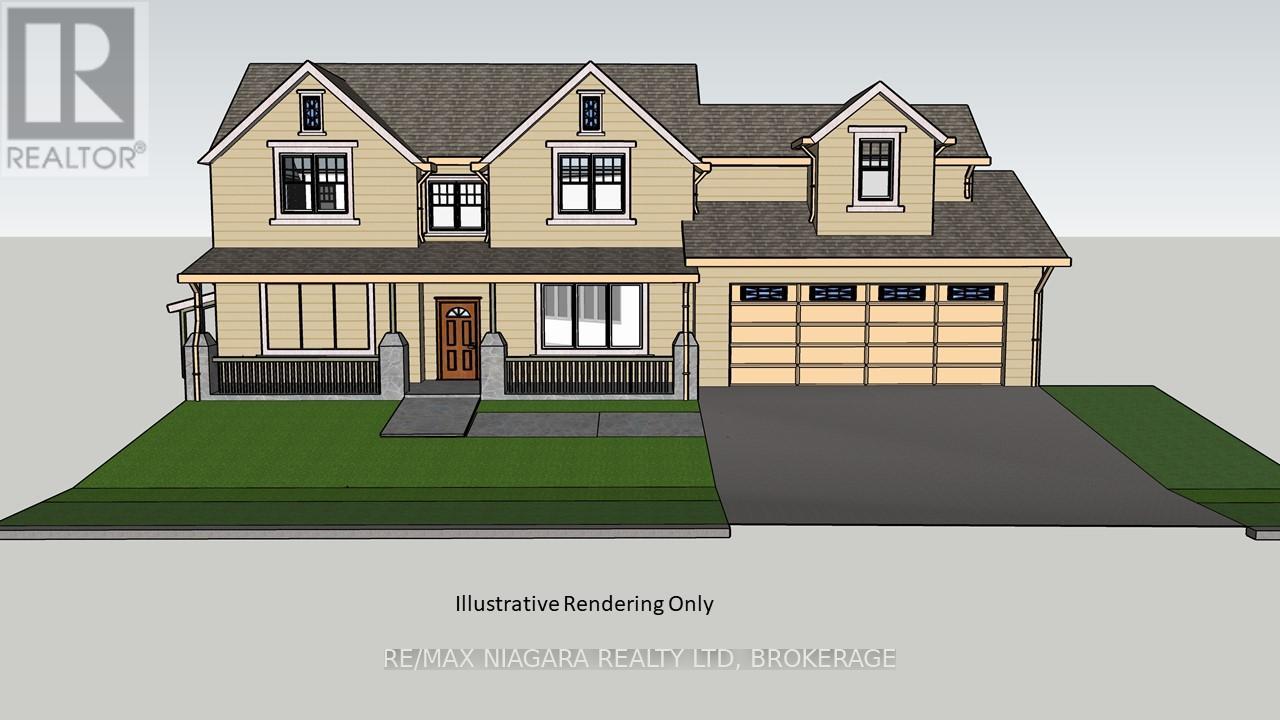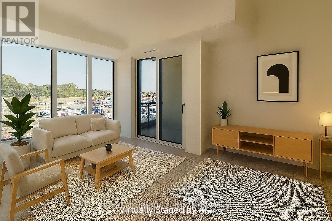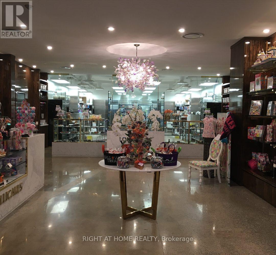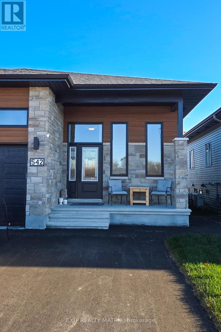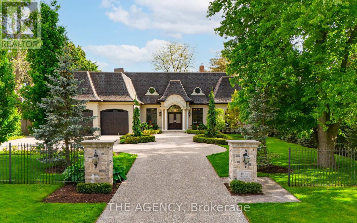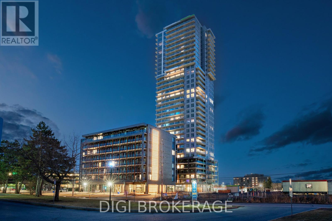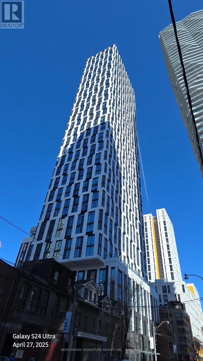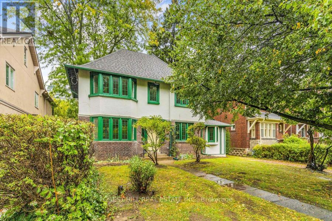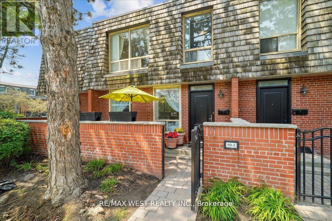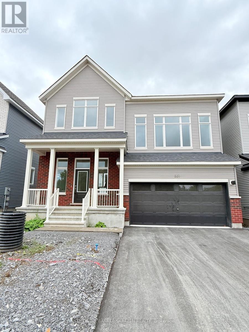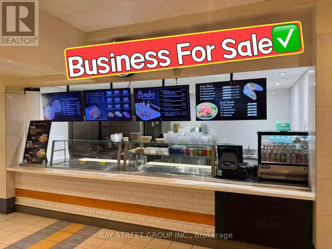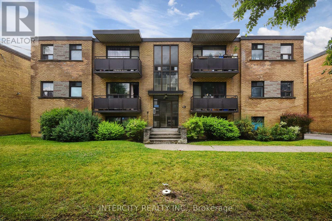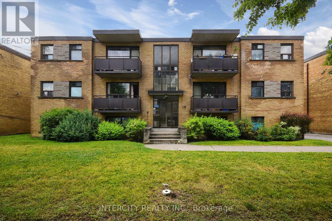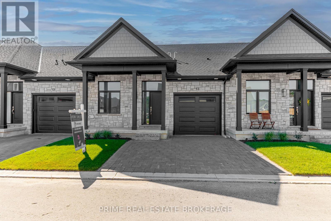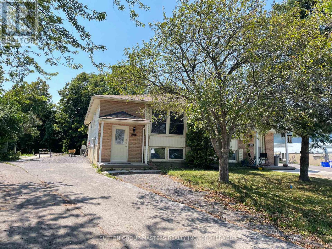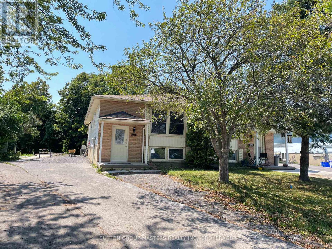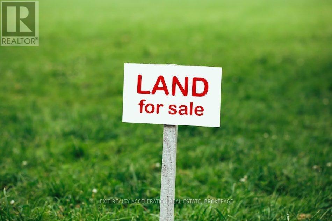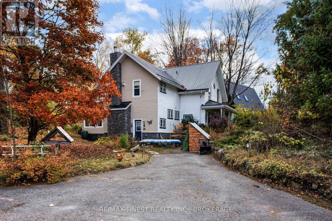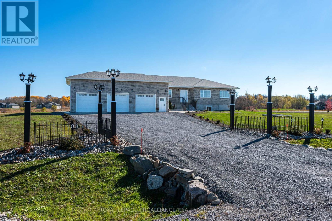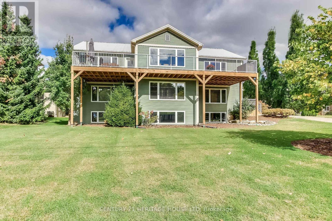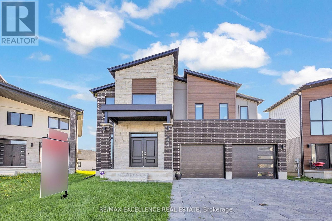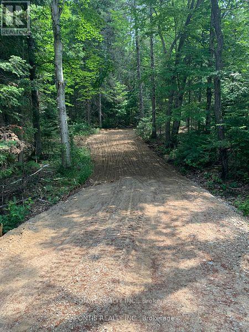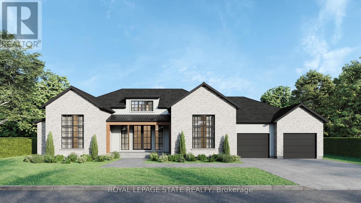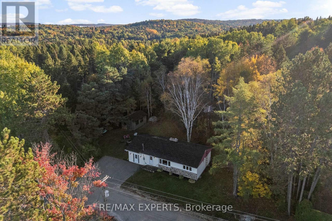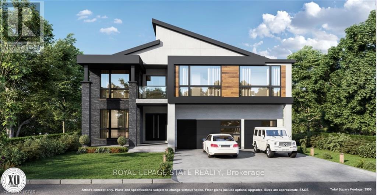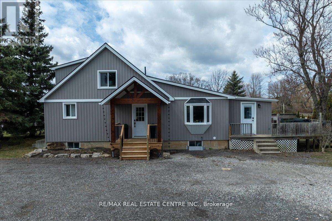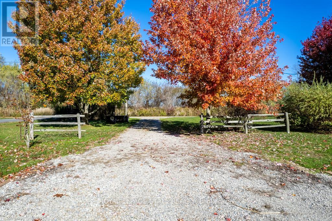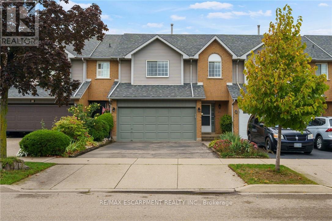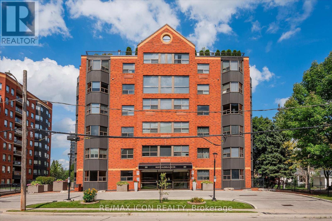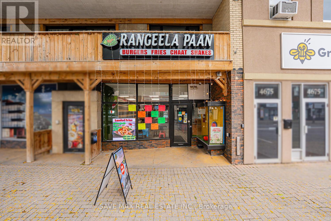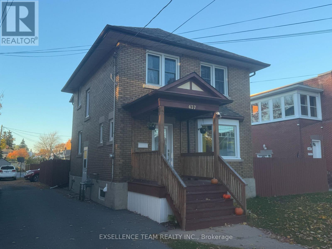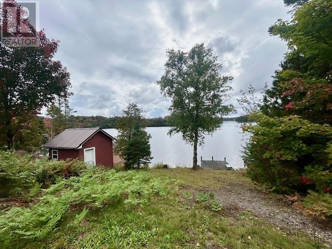7634 County Rd. 45
Alnwick/haldimand, Ontario
Presenting a beautifully elevated 3.91-acre parcel of land, perfectly situated to capture sweeping views of Northumberland's rolling hills. This meticulously groomed property offers multiple ideal building sites, making it the perfect canvas for your dream home. An entrance permit and culvert are already in place, providing convenient and secure access from County Road 45. Located on a well-maintained municipal road, this property offers easy year-round access to Highway 401, Cobourg, and surrounding amenities. The sale includes HST, adding value and ease to your purchase. Whether you're seeking peaceful countryside living or a weekend escape, this property offers both serenity and connectivity in one of the region's most desirable rural settings. (id:50886)
Exp Realty
290 Marlbank Road
Tweed, Ontario
Welcome to 290 Marlbank Road, a spacious 3 bedroom, 2 bathroom lakefront bungalow offering over 2,000 sq ft of well-designed living space in a peaceful, sought-after neighbourhood just 5 minutes from Tweed and 25 minutes to Belleville. Built in 1979, this charming home sits on a rare 2,275 feet (estimated) stretch of waterfront along Stoco Lake with stunning west-facing views for breathtaking sunsets. Inside, the semi-open concept layout features vaulted ceilings, a cozy wood-burning fireplace, and large windows that frame water views and flood the space with natural light. The updated kitchen includes an eat-at island and a wet bar area, perfect for entertaining. The eat-in dining area walks out to a warm and inviting cedar sunroom, ideal for year-round enjoyment. The primary suite offers a private sitting/living area, creating a peaceful retreat within the home. A finished room adds flexibility as a third bedroom, office, or guest space. Step outside to enjoy a large back deck with multiple lounging areas, an above-ground pool and hot-tub with surrounding deck access, and a semi-flat, landscaped lot leading to a spacious dock on the river. An amazing property that offers an even greater lifestyle, a must see! (id:50886)
Exp Realty
705 - 20 William Roe Boulevard
Newmarket, Ontario
Welcome to 20 William Roe Blvd! This spacious, 1267 sqft three split bedroom layout has plenty of natural light and an unobstructed West facing balcony view. This great unit has a central kitchen, large living & dining space with 2 balconies & multiple closets. Huge laundry room with extra storage space, locker and parking included. Some photos have been virtually staged. (id:50886)
One Percent Realty Ltd.
2795 Dalewood Court
Hamilton Township, Ontario
This warm and welcoming 3+1 bedroom, 2 bathroom home is full of character and perfectly suited for family living. The bright and airy living room features a lofted ceiling, while the kitchen offers freshly painted cabinets, a reclaimed wood island, built-in seating, and opens to a spacious formal dining room perfect for hosting family and friends.Upstairs, you'll find three comfortable bedrooms and a Jack & Jill ensuite, while the finished basement provides a cozy rec room and an additional bedroom, great for guests, teens, or a home office. Situated on a large corner lot at the end of a quiet court, the fully fenced backyard is an outdoor lovers dream. Enjoy summer on the deck overlooking the above-ground pool, relax in the hot tub gazebo, gather around the fire pit, or keep little ones entertained with the kids play structure. There is even a chicken coop for hobby farming! With main floor laundry, ample driveway parking, new windows (2024), and a new roof (2025), this home offers a rare blend of charm and functionality. (id:50886)
Exp Realty
4562 Brunswick Avenue Unit# Upper
Windsor, Ontario
DOUBLE GARAGE MAIN LEVEL WITH BONUS ROOM, VERY SPACIOUS 4 BEDROOM & 2 BATH IN A HIGHLY DESIRABLE NEIGHBOURHOOD OF SOUTH WINDSOR. LIVING ROOM, KITCHEN WITH GRANITE COUNTERTOPS & PATIO DOORS LEADING TO THE DECK. THIS HOUSE IS CLOSE TO ALL AMENITIES INCLUDING GREAT SCHOOL TALBOT TRAIL, ST. CLAIR COLLEGE, UNIVERSITY OF WINDSOR & AMBASSADOR BRIDGE. RENT $2600 + 60% OF UTILITIES. EMPLOYMENT HISTORY & CREDIT CHECK REQUIRED. FOR MORE INFORMATION PLEASE CONTACT L/S. (id:50886)
Royal LePage Binder Real Estate
200 Stinson Street Unit# 304
Hamilton, Ontario
Welcome to the historic Stinson School Lofts, where heritage charm meets modern living. This bright and airy studio loft features soaring 13 foot ceilings, original hardwood floors, and oversized windows that flood the space with natural light. Designed for convenience and character, this open concept suite offers in unit laundry, all major appliances, and an assigned parking spot in the rear lot. Perfect for students, professionals, or down-sizers, this unique loft sits steps from the Bruce Trail, GO Station, and public transit with direct routes to McMaster University, Ancaster Meadowlands and Stoney Creek. Situated between three major hospitals and close to downtown, it’s an ideal spot for commuters or anyone seeking a walkable, connected lifestyle. Experience the charm of an 1800s schoolhouse reimagined into modern, boutique style living in one of Hamilton’s most iconic condo buildings. (id:50886)
Revel Realty Inc.
32 Silver Aspen Drive
Markham, Ontario
Located in the heart of the highly sought-after Thornhill's Royal Orchard neighborhood, this charming home at 32 Silver Aspen Drive offers an ideal blend of convenience and tranquility. Just a short walk from Yonge Street, two well-regarded public schools, local supermarkets, and multiple public transit options (VIVA, YRT, GO train/buses), this property ensures seamless access to everyday essentials. With quick connections to Highway 407, Highway 7, and Highway 404, you're only minutes away from major city arteries. This beautiful side split style house features 3 spacious bedrooms, 2 washrooms, and 1 bathroom, along with a large, bright and open concept living room, cozy family room with a traditional wood fireplace for intimate moments and a multi purpose basement that enhances comfort and functionality for modern living. The backyard is an oasis that is a true highlight complete with a beautifully maintained swimming pool, a stylish gazebo with a swing, a BBQ station with patio roof cover perfect for relaxation and entertainment. With over 20 thoughtful upgrades, this home radiates character and has been meticulously cared for. A well-established neighborhood; the community has a long standing presence with a mix of long-time residents and a solid sense of identity. Neighbours are all kind and helpful making newcomers to the street immediately feel right at home. (id:50886)
Homelife/bayview Realty Inc.
5983 5th Line
Essa, Ontario
This cozy, Western Red cedar, double tongue and groove U-shaped log bungalow is nestled on a 14-acre hardwood treed lot. Set back from the road, it is a gorgeous, forested, peaceful spot, surrounded by nature. Bounded by a polo club, farms and 300 meters of the Nottawasaga River, it has walking trails, riding trails, and woods. The 2300 sq ft main floor is a curated blend of country charm and modern conveniences with 2 main floor bedrooms and an office that can easily be converted into a 3rd. The main floor boasts beamed cathedral ceilings, and two wings one with an indoor pool, and the other with a high-ceiling indoor squash/pickleball/basketball half court. Spectators observe the fun from a main floor window, and look out on the indoor pool from the dining room. The pool has a separate shower and change room with basement access. An additional 1500 sq ft in the fully finished basement offers excellent storage, exercise, and entertainment space. A large separate double car (or more) garage/utility shed provides ample space for tools, work benches, and lawn tractors/snowblowers. The birdfeeder hosts all kinds of birds near the kitchen window year-round. The QHT Biasi high efficiency wood fueled boiler uses lot harvested wood to heat your home. Close proximity to Barrie, Thornton and Alliston and the #400 highway provides access to civilization and a curated retreat all in one. You can have a bonfire in the fire pit or a quiet walk in the country and still get to urban activity if that is your preference. Come take a look. (id:50886)
Bosley Real Estate Ltd.
4291 Country Lane
Whitby, Ontario
Stunning 5-Bedroom Luxury Home In A Prime Location! Experience Modern Elegance And Exceptional Craftsmanship In This Nearly New, 1-Year-Old Residence Offering Approximately 3,700 Sq. Ft. Of Sophisticated Living Space. Every Detail Has Been Carefully Curated, From The Upgraded 10 Ft Ceilings On The Main Floor To The 9 Ft Ceilings On Both The Second Level And The Upgraded Basement, Creating A Bright, Spacious, And Airy Feel Throughout.The Magazine-Worthy Gourmet Kitchen Is A True Showpiece, Featuring Tall Custom Cabinets, A Pot Filler, And A Striking Stone Island With Waterfall Edge And Matching Backsplash. The Open-Concept Main Floor Seamlessly Connects Elegant Living And Dining Areas, Highlighted By 8Ft Upgraded Doors, Upgraded Wider Steps, And Expansive European Windows That Fill The Home With Natural Light.Upstairs, Discover Large Bedrooms With Generous Closets And High-End Finishes. The Primary Suite Offers A Luxurious Ensuite Complete With Floor-To-Ceiling 2x4 Tiles And A Double Shower,Creating A Spa-Like Retreat.Additional Highlights Include R/I For Extra Laundry In Mudroom, Premium Finishes Throughout,And A Thoughtfully Designed Layout Ideal For Both Family Living And Entertaining. The Upgraded Basement Ceilings Enhance The Lower Level's Functionality, Offering Endless Possibilities For Future Customization.This Exceptional Home Is Still Covered Under Tarion Warranty, Providing Peace Of Mind And Assurance Of Quality.Don't Miss This Rare Opportunity To Own A Newly Built, Design-Focused Home In One Of The Area's Most Desirable Locations - A Perfect Blend Of Luxury, Comfort, And Modern Design.Minutes to Highway 401/407/412, Close To Ranked Schools, Shopping, Grocery, Transit, Food/Restaurants. (id:50886)
RE/MAX Millennium Real Estate
1103 - 4725 Sheppard Avenue E
Toronto, Ontario
On the sunny and quiet south side! Very spacious, well-maintained suite; huge windows/ light-filled, 2 bedrooms, 2 full baths and a total 1,326 sq ft. Split bedroom floor plan (west wing/east wing) for maximum privacy. Huge living room/dining room with hardwood floors; in fact, the entire suite is carpet-free. Spacious and functional central kitchen with large eat-in area and balcony access; double sink; ceramic floors and backsplash; stainless steel fridge, stove and brand new microwave/range hood; built-in dishwasher; and the perfect task lighting provided by a genuine retro Florida ceiling. Generous primary bedroom offers walk-in closet with custom organizers and direct balcony walk-out; ensuite bathroom features a soaker tub and granite vanity countertop. Laundry is insuite and there's 1 underground parking spot. This building has all the amenities: 24-hr concierge; indoor and outdoor pools; ample visitor parking; squash and tennis courts; exercise room, billiards room and party room. Fantastic location, minutes from Scarborough Town Centre; transit on Sheppard Ave and 401 interchanges at McCowan Rd and at Markham Rd; future Sheppard & McCowan subway station almost directly across the street. Must be seen! (id:50886)
RE/MAX Rouge River Realty Ltd.
334 Wilson Road N
Oshawa, Ontario
Welcome to this charming home set on a massive ravine lot, offering the perfect blend of comfort and natural beauty. Step inside to discover gleaming laminate flooring and a bright, modern kitchen featuring stainless steel appliances and a walkout to a stunning backyard oasis. Enjoy outdoor living on the expansive deck complete with ta relaxing hot tub, surrounded by the tranquil views of the ravine to the south and rear of the property. Upstairs, you'll find three spacious bedrooms and two full bathrooms, along with a large second-floor balcony ideal for morning coffee or evening relaxation. The finished basement with a separate walk-up entrance offers incredible versatility, featuring a huge recreation room with a cozy fireplace and a second kitchen-perfect for extended family or entertaining guests. A long, wide driveway provides ample parking for multiple vehicles, completing this exceptional property that combines modern convenience with peaceful, scenic living. Close to Highways, schools, Transit and shopping. (id:50886)
Homelife/miracle Realty Ltd
318 Sandringham Drive
Clarington, Ontario
Welcome home to 318 Sandringham Drive, Courtice! This beautifully maintained home is nestled in one of Courtice's most desirable neighbourhoods. From the moment you arrive, you'll appreciate the inviting curb appeal, mature trees, and spacious double driveway. Step inside to find a bright, open-concept, sun-filled living and dining area. Kitchen offers ample cabinet space and walk-out to backyard - perfect for relaxing or entertaining. 2 spacious bedrooms and 4 piece bathroom complete this main level. Partially finished basement adds valuable living space cozy recreation room, laundry area and storage! Located close to schools, backing onto park and quick access to shopping, this home offers the perfect blend of comfort and convenience. Move-in ready and waiting for you to make it your own! Extras: Roof (approx 15 years with 40 year shingles); Furnace (2019); Windows (Patio door, Primary windows - 2 years; Newer Front window) ** This is a linked property.** (id:50886)
Cindy & Craig Real Estate Ltd.
809 Smyth Road
Ottawa, Ontario
Welcome to a sunny family home in Elmvale Acres! Perfectly located just steps from schools, hospitals, parks, and transit, this charming 3-bedroom home is an ideal fit for first-time buyers and growing families. A spacious foyer with striking chevron flooring sets the tone as you enter. The bright and inviting living room features a bay window, gleaming hardwood floors, and a cozy fireplace, opening seamlessly to the dining room with a view of the backyard. The retro kitchen offers an efficient layout as-is, or the opportunity to bring your own design vision to life. Upstairs, you’ll find a generous landing, three well-sized bedrooms with hardwood floors, and a retro-style main bath. The lower level includes a large central rec room, laundry, and plenty of storage space. Outdoors, enjoy a backyard perfect for gardening, play, or summer BBQs, along with the convenience of a covered carport—especially valuable during Ottawa winters. Situated just east of The Ottawa Hospital campus, with shopping nearby and direct access to downtown, this home combines comfort, character, and convenience in a family-friendly neighbourhood. (id:50886)
Chestnut Park Realty Southwestern Ontario Limited
Chestnut Park Realty Southwestern Ontario Ltd.
Bsmt - 65 Aldonschool Court
Ajax, Ontario
Welcome New Comers And Student *Move In Ready Professionally Finished 2 Bedrooms Basement Apt, Sept Entrance, Seperate Laundry *Heart Of Ajax *Minutes To All Of Your Essential Needs: Great Schools *Community Centre *Shops *Parks* Hospital *Serene Nature Trails And Lake *Go Station & 401 And More. Stunning Tribute Home* Nice High Ceilings With Private Entrance *Enjoy The Privacy Of Living On A Quiet & Family Oriented Cul De Sac* (id:50886)
Century 21 Percy Fulton Ltd.
V/l Sunset Drive
Fort Erie, Ontario
Build Your Dream Home in an Exceptional Location. This is your opportunity to build the home you've always envisioned on a beautiful lot backing directly onto a scenic golf course. Nestled among executive homes in a sought-after neighborhood, this property offers the perfect blend of luxury, tranquility, and convenience. Imagine waking up to serene golf course views, with the peace and privacy that comes from backing onto lush green space no rear neighbors, just nature and open skies. Located just down the street from the local high school, this lot is ideal for families, with education and recreational opportunities close at hand. Enjoy the best of both worlds: the calm, open feel of the countryside with the practicality of being just minutes from town. With easy access to the QEW, commuting is simple and efficient, whether you're heading into Niagara Falls, St. Catharines, or across the border. A wide array of amenities, including shopping, dining, parks, and healthcare services, are all just a short drive away. Whether you're envisioning a modern masterpiece or a cozy, traditional home, this lot provides the space, setting, and surroundings to bring your plans to life. Don't miss this rare opportunity to create something truly special in a prime location. (id:50886)
RE/MAX Niagara Realty Ltd
218 - 1 Kyle Lowry Road
Toronto, Ontario
Welcome to 1 Kyle Lowry Rd! A stylish 1 Bed + Den, 1 Bath suite with 10' ceilings, 653 sqft of functional space, and no carpet throughout. The bright, open-concept layout features oversized windows, a modern kitchen with Quartz counters and tile backsplash, and a spacious bedroom with large closet. The versatile den is perfect for a home office or guest room. Step outside to your 57 sqft private terrace! Located in the heart of North York with easy access to DVP/404, the upcoming Crosstown LRT, TTC, CF Shops at Don Mills, and Aga Khan Museum. Parks, schools, groceries, and dining are all nearby. Residents enjoy premium amenities: fitness centre, party room, concierge, and landscaped outdoor spaces. Don't miss this chance to lease a brand-new, move-in ready unit! (id:50886)
Retrend Realty Ltd
29 - 500 Lawrence Avenue
Toronto, Ontario
Step into a turn-key, profitable, and beloved Toronto bakery and giftware shop known for its exceptional reputation, loyal clientele, and unique market niche. Lollicakes has become a trusted name in the city's bakery scene, specializing in custom cakes, cupcakes, cookies, and desserts-all crafted in four separate, fully equipped kitchens (dairy, non-dairy/pareve, vegan, and gluten-free).As one of the few COR kosher-certified bakeries in the GTA that's also completely peanut- and tree-nut-free. Lollicakes stands out as a destination for weddings, celebrations, and corporate events. Its inclusive offerings have built a wide and loyal customer base that values both quality and dietary inclusivity. Highlights: Prime Toronto location with established foot traffic and brand recognition Fully operational production facility with specialized equipment and infrastructure. Strong and loyal customer base, including repeat wedding, bar/bat mitzvah, and event clients COR kosher certification and allergen-safe facility. Scalable operations with excellent growth potential in both retail and catering Well-designed website, active social media presence, and recognizable brand. This is a rare opportunity to acquire a thriving bakery business with a stellar reputation and a proven track record. Whether you're a seasoned operator, a catering entrepreneur, or an investor seeking a well-positioned brand in the specialty food market, Lollicakes offers the perfect recipe for success.. (id:50886)
Right At Home Realty
A - 542 Regina Street
Russell, Ontario
Welcome to 542A Regina Street, a bright and spacious lower-level rental in the heart of Embrun. Offering 2 bedrooms, 1 full bath, and a modern open-concept layout for $1,800/month, this home is perfect for couples, small families, or professionals seeking comfort and convenience. Enter through your private side entrance and head downstairs into a thoughtfully designed layout. The open concept main area combines the kitchen, dining, and living spaces, creating a welcoming environment for entertaining or relaxing. The kitchen features a centre island, stainless steel appliances, and a dedicated pantry room, giving you plenty of storage and prep space. Two spacious bedrooms, a full bathroom, and a dedicated laundry room complete the floor plan, offering everything you need on one level. This rental also includes two driveway parking spots and water in the monthly rent. (Hydro is extra.) Located in Embrun, you'll enjoy a friendly small-town atmosphere while staying close to everyday amenities, including grocery stores, schools, parks, sports facilities, and local shops. The community is well-known for its family-friendly environment, strong sense of community, and growing selection of services. For commuters, Ottawa is just a short drive away, offering a perfect blend of peaceful living and quick access to the city. Don't miss this opportunity to rent a comfortable, modern space in one of the region's most desirable communities. (id:50886)
Exit Realty Matrix
1577 Gloucester Road
London North, Ontario
Welcome to this extraordinary bungaloft, nestled on a private, wooded lot and offering the perfect balance of luxury, function, and architectural detail. The main level impresses with 12-foot ceilings, walnut flooring and high-end finishes throughout. Tray ceilings in the formal dining room, coffered ceilings in key living spaces, and solid core doors enhance the sense of quality and scale. Expansive transom windows and high baseboards add architectural charm and natural light throughout. The main floor principal bedroom offers a serene retreat with tray ceilings, garden doors leading to the rear yard, and a stunning ensuite featuring marble tile with inlay, a freestanding tub, a glass-enclosed shower, dual vanities, and a spacious walk-in closet with custom built-ins and dual access. The family room is warmed by a wood-burning fireplace, while the separate living room offers a cozy natural gas fireplace. Two separate mudrooms-one off the front foyer and one off the garage-add everyday practicality to the homes thoughtful layout. The kitchen features premium Wolf appliances, a farmhouse sink, pot filler, and a large island with seating. The adjacent servery includes a fridge, wall oven, microwave, and a secondary sink-ideal for hosting. Upstairs, the loft provides a versatile living area, two generously sized bedrooms, and a beautifully finished main bath with a double vanity, freestanding tub, glass shower, and elegant tile inlay flooring. The lower level adds versatility with two additional bedrooms and rough-in. A walk-up to the triple car garage enhances convenience and supports multi-generational living. Outside, enjoy a private, two-tiered backyard oasis with a covered rear porch, perfect for relaxing or entertaining. The expansive driveway offers parking for up to eight vehicles, in addition to the spacious triple car garage with built-in storage, completing this exceptional property. (id:50886)
The Agency
3504 - 1240 Cummings Avenue
Ottawa, Ontario
**Special Rent Promo - Up to 3 Months' Free Rent** Welcome to Luxo Place, Ottawa's newest 35-storey landmark where elegance, comfort, and convenience reach new heights. This sophisticated 3-bedroom, 2-bathroom penthouse spans 1,326 sq. ft. on the 35th floor, offering refined design and breathtaking panoramic views of the Ottawa skyline. Floor-to-ceiling windows and soaring nine-foot ceilings fill the space with natural light. The designer kitchen features quartz countertops, sleek modern cabinetry, LED lighting, and premium stainless steel appliances, with a large island seamlessly connecting to the open-concept living and dining area-perfect for entertaining or everyday living. Each bedroom is designed for comfort and privacy, with the primary suite featuring a walk-in closet and a spa-inspired ensuite. Both bathrooms are appointed with elegant fixtures and modern finishes. Step out onto your private balcony to enjoy sweeping city views-ideal for morning coffee or evening relaxation. Luxo Place offers an exceptional array of amenities designed to complement your lifestyle. Residents enjoy a fully equipped fitness center, tranquil yoga studio, hotel-inspired indoor lap pool, vibrant social lounge with bar and billiards, and professional co-working spaces. Additional conveniences include a pet spa, secure parcel lockers, bike storage, and beautifully appointed guest suites for visiting family and friends. Enjoy in-suite laundry and peace of mind in this pet-friendly, non-smoking community. Located steps from Cyrville LRT, Luxo Place offers effortless access to Ottawa's best shopping, dining, and green spaces. Modern luxury, panoramic views, and elevated living-your Luxo Place penthouse awaits. (id:50886)
Digi Brokerage
2716 - 252 Church Street
Toronto, Ontario
2025 NEW CONDO! LOCATION IS ONE OF THE BEST. Stunning Luxury 1-Bedroom Condo in the Heart of Downtown Toronto. Welcome to urban living at its finest! This almost new 1-bedroom condo offers the perfect blend of modern elegance and convince in the heart of Downtown Toronto. Clear unobstructed view of Downtown Toronto! Located just steps away from Yonge Street, Dundas Square, and the iconic Eton Center. This home puts you in the center of it all with top attractions, world-class restaurants, and exclusive shopping right at your doorstep. With access to the Yonge TTC Line, you're just 5 minutes from TMU and Yonge Dundas Square, and a8 minutes to Toronto's bustling Financial District. This is city living at its best where luxury meets lifestyle. Make this exceptional space your home! (id:50886)
Benchmark Signature Realty Inc.
Lower - 116 Manor Road E
Toronto, Ontario
experience refined city living in this private, fully self-contained lower-level suite at 116 Manor Rd E in the heart of Yonge and Eglinton! Designed with comfort and sophistication in mind, the residence Features a private entrance, a spacious open-concept kitchen/living/dining layout, and sleek modern finishes throughout. The kitchen offers full appliances, stylish cabinetry, and ample storage, while the elegant three-piece bathroom showcases contemporary fixtures with spa-like detailing. A bright bedroom retreat with thoughtfully designed closet space provides a welcoming escape, and in-suite laundry ensures convenience and year-round comfort. Perfectly positioned just steps from Yonge and Eglinton, this suite offers immediate access to boutique shopping, fine dining, cafes, parks, and premium transit options, all within one of Toronto's most vibrant neighbourhoods. Ideal for the discerning renter, it combines the charm of private retreat with the best of midtown living. (id:50886)
Forest Hill Real Estate Inc.
2 - 69 Upper Canada Drive
Toronto, Ontario
Fully Renovated & Ultra Spacious 2 Bedroom Townhome Located In Prestigious St. Andrews Neighbourhood!! Look No Further, This One Has It All - Open Concept Layout Featuring Gorgeous New Kitchen W/ Stainless Steel Appliances, Living Room With Fireplace, Open Staircase Leading To2ndFloor, Finished Basement W/ Large Rec Room & Separate Laundry Area, Large Private Terrace/Patio & Much More! Close To Top-Rated Schools (Owen Blvd PS), Parks And Surrounded By Multi-Million Dollar Homes. Access To Transit, Highways & Minutes To Downtown T.O. - Amazing Opportunity!!! (id:50886)
RE/MAX West Realty Inc.
2 - 275 Bronson Avenue
Ottawa, Ontario
Charming 2-bedroom, 1-bath apartment in a prime central location on Bronson Avenue, just minutes from Carleton University. This bright and well-laid-out unit offers a spacious living area with plenty of natural light and a freshly updated kitchen. Perfect for students, professionals, or anyone seeking convenient living with easy access to campus, transit, shops, restaurants, and parks. Enjoy the comfort of city living with everything you need just steps away! (id:50886)
RE/MAX Hallmark Jenna & Co. Group Realty
351 Les Emmerson Drive
Ottawa, Ontario
Welcome to this brand new, never lived in home in Barrhaven. This thoughtfully designed residence showcases over $100,000 in upgrades and features 4 spacious bedrooms, 2.5 bathrooms, and a double car garage. Open concept living with oversized windows that flood the home with natural light, 9' Ceilling, chef's kitchen with high end appliances, backsplash, plenty of cupboards &quartz countertops. Dining room is adjacent to the living room with beautiful fireplace that will hold all your guests. A second floor family room boasts 12'ceilings and huge windows . Upstairs, the luxurious primary suite includes a walk-in closet and a well-appointed ensuite. Three additional bedrooms provide versatile space for children, guests, or a home office.Conveniently located close to highways, schools, shopping, parks, and all amenities, this exceptional property combines comfort, style, and practicality for todays lifestyle. Finished basement is perfect for busy families (id:50886)
Coldwell Banker Sarazen Realty
Fc-3 - 595 Bay Street
Toronto, Ontario
Well Established Sushi & Poke Business At The Food Court Of Atrium On Bay, Located In The Busiest Intersection Of Dundas And Bay Street! Corner Unit With Lots Of Exposure, Dine-In And Take-Out Options Available, Walking Distance To Yonge/Dundas Square With Connection To Path (Toronto's Busiest Underground Pedestrian Walkway). Within Minutes From Universities, Offices, Eaton Centre, And Ton Of Pedestrians! Open Concept Dine-In Area. All Equipment Is Owned, No Leases On Equipment! Strong Sales, Low Costs! Huge Delivery Potential To Continue As Current Type Of Business Or Bring Your Own Concept! Endless Opportunities Here. (id:50886)
Bay Street Group Inc.
415 Wilson Avenue
Toronto, Ontario
Rarely available! Solid 10 units multiplex on Wilson Ave, steps to Bathurst! Prime location! Short walk to subway; shops, restaurants all amenities and public transit. Easy access to major highways, well maintained by owners; consist of 6-2 bedrooms, 4-1 bedroom units, spacious; some with balconies, fully tenanted on a month to month (no Leases), highly rentable area; separate hydro meters, 10-fridges, 10 stoves(all as is), coin operated washer & dryer (rented), terrazzo flooring ; five heated garages ( + ) 9 outdoor Parking; 3 garages are owner occupied. Potential $150.00 month each, roof approx. (10/11years); Boiler (Approx. 10/11 years), newly paved driveway and parking, showings; mechanical room and common areas and possible selected units, agent & owner to be present, bus stop across the street. * Gross Income Includes Projected Income of 3 Garages at Approx. ($150 x 3). (id:50886)
Intercity Realty Inc.
415 Wilson Avenue
Toronto, Ontario
Rarely available! Solid 10 units multiplex on Wilson Ave, steps to Bathurst! Prime location! Short walk to subway; shops, restaurants all amenities and public transit. Easy access to major highways, well maintained by owners; consist of 6-2 bedrooms, 4-1 bedroom units, spacious; some with balconies, fully tenanted on a month to month (no Leases), highly rentable area; separate hydro meters, 10-fridges, 10 stoves(all as is), coin operated washer & dryer (rented), terrazzo flooring; five heated garages ( + ) 9 outdoor Parking ; 3 garages are owner occupied. Potential $150.00 month each, roof approx. (10/11years); Boiler (Approx 10/11 years), newly paved driveway and parking, showings; mechanical room and common areas and possible selected units, agent & owner to be present, bus stop across the street. * Gross Income Includes Projected Income of 3 Garages at Approx. ($150 x 3). (id:50886)
Intercity Realty Inc.
4 - 62 Compass Trail
Central Elgin, Ontario
Experience the perfect blend of comfort and coastal charm in this beautifully crafted bungalow style 1,325 Square Foot end unit home, just minutes from Port Stanley's Main Beach. Designed for those who appreciate thoughtful finishes and easy living, this brand-new freehold attached condo offers main floor living with incredible opportunity to add your own personal touches through the builder's selection process. If you're looking to finish the basement, add some additional lighting the possibilities are endless! These thoughtfully designed homes offer a lock-and-leave lifestyle perfect for snowbirds, down-sizers, or busy professionals looking to simplify life. Set in a vibrant and growing community, you will be moments away from Port Stanley's shops, dining, and picturesque shoreline. Whether you're seeking a year-round residence or a weekend escape, this is more than just a home it's your chance to secure a lifestyle of ease, elegance, and lakeside living! Please note, these homes are to be built, and the current photos are from a previous model with upgrades not included in the base price. (id:50886)
Prime Real Estate Brokerage
Royal LePage Triland Realty
1 - 248 Mclellan Court
Kingston, Ontario
Beautifully renovated 3 bedroom main floor unit, with a bright living/dining area with wall-mounted fireplace, and a great kitchen with OTR microwave and dishwasher. In-unit private laundry and 2 parking spots. Available immediately. First & last, references required. Call now to see it! (id:50886)
Sutton Group-Masters Realty Inc.
2 - 248 Mclellan Court
Kingston, Ontario
Check out this very spacious and centrally located one bedroom basement apartment! Featuring an 11' x 31' open concept living/dining area with an electric fireplace, and a cool kitchen with new appliances. In-unit private laundry and 2 parking spaces included. First & last, references required. Available December 1. Call now to see it! (id:50886)
Sutton Group-Masters Realty Inc.
507 Napanee Road
Tweed, Ontario
Great building lot with well in place in the quiet hamlet of Marlbank, ON. Just under 0.4 acres leaves lots of room for your vision to come true! (id:50886)
Exit Realty Acceleration Real Estate
1128 Elizabeth Street
Frontenac, Ontario
Welcome to 1128 Elizabeth St. Sharbot Lake. Whether you're looking for a spacious family home, a multi-generational property with independent living spaces, or dreaming of owning and operating a Bed & Breakfast, this century home delivers. With approximately 2500sq.ft of living space, 4 bedrooms, 2.5 bathrooms, 2 kitchens, the possibilities are endless. The main floor features hardwood floors, wide baseboard trim and a cozy wood burning fireplace that creates a warm and welcoming atmosphere. The kitchen, dining room and main floor bedroom with 3 piece bathroom are also located on the main level. The upper level can be accessed separately, ideal for use as an inlaw suite or private quest quarters, or easily incorporated into one large family home. Upstairs, you will find a primary bedroom with propane fireplace, walk in closet and 2 pc ensuite, along with 2 additonal bedrooms a 4 piece bathroom with jacuzzi tub, laundry area and second kitchen. Set on a large lot with frontage on both Elizabeth St and Garrett St, this property also includes a large 24x24 detached workshop, beautiful perennial gardens and a spacious back yard including fire pit. Located across from the multi use K&P and Trans Canada trail systems, and the public boat launch where you can walk, cycle or ATV the scenic trails, launch your kayak, or enjoy the sparkling lake views. Enjoy the convenience of village living with everything you need within walking distance, the library, pharmacy, grocery store, bank, and public beach. Whether you're building a business, creating space for family, or simplyembracing the village lifestyle, 1128 Elizabeth Street offers the flexibility, character, and location to make it all possible. (id:50886)
RE/MAX Finest Realty Inc.
103 Hineman Street
Kingston, Ontario
Set on a picturesque corner lot just shy of 3 acres, this recently constructed stone-exterior bungalow in Gibraltar Estates embodies exceptional craftsmanship & pride of ownership throughout. Thoughtfully designed & custom built, the home showcases elegant & modern finishes providing utmost comfort in a serene rural surrounding. Enjoy views of Gibraltar Bay & meadows beyond, where nature creates a truly peaceful setting only minutes from Kingston's East-End amenities & the 401. The bright main floor layout offers 4 generously sized bedrooms & 3 baths, which includes the spacious primary suite with walk-in closet & 4pc ensuite. At the heart of the home you'll find the gorgeous, fully equipped kitchen boasting glimmering quartz countertops & ample cabinetry, with easy access to the large living room featuring a propane fireplace & custom mantle, sheltered under a stylish tray ceiling. Separate entrances to the partially finished basement provides exciting potential for a future in-law suite. Develop this nearly 2,500 additional square feet of bonus living space to your liking, adding future value to your investment. Let's not forget about the massive attached triple car garage affording you all the storage you could ask for. All around a great opportunity to own a stunning, move-in-ready property that perfectly balances sophistication, space, & country charm. (id:50886)
Royal LePage Proalliance Realty
641 George Street
Central Elgin, Ontario
Looking for Multi-Generational, owner occupied with potential for two rental units or a single-family home, this lovely home could be all three. Nestled in a serene setting where the soothing sound of waves gently lap against the shore, this home offers a harmonious blend of spaciousness, natural light, and versatility. Originally designed as a multigenerational haven, this property is perfect for a growing family, a professional couple, or anyone seeking flexible living options. The expansive, south-facing layout ensures sunlight pours into every room throughout the day, filling the space with warmth and energy. The main level is barrier-free, offering ease of access and convenience for every generation. From the welcoming open-concept living areas to the well-appointed kitchens, this home is perfect for both daily living and entertaining. Large decks on both the front and back provide an ideal space for outdoor dining, relaxation, or enjoying the lake breeze and scenic views. The well-maintained large lot provides ample room for outdoor gatherings, gardening, or simply enjoying the tranquil surroundings. Whether you're enjoying a seasonal lake view with your morning coffee or savoring the peaceful beach vibes, this home promises an idyllic lifestyle. There's plenty of space for everyone whether it's a dedicated area for Mom and Dad, a cozy spot for the kids home from college, or a quiet retreat for the professional couple. This is a home that adapts to your needs, offering both privacy and connection in equal measure. Move-in ready, clean, and well-maintained, it's the perfect blend of comfort and functionality in a coveted location. This is more than just a home, it's a place for memories, gatherings, and a life well lived." (id:50886)
Century 21 Heritage House Ltd
1464 Medway Park Drive
London North, Ontario
Welcome to 1464 Medway Park Dr, a stunning 2-storey detached home nestled in the prestigious Hyde Park neighbourhood of North London. Built in 2021, this carpet-free, contemporary residence offers 2,685 sq. ft. of luxurious above-grade living space on a beautifully landscaped 42.68 x 111.26 ft lot.The elegant exterior showcases a stone and stucco façade, accented by brick and vinyl sides, a wide driveway, and meticulous curb appeal that reflects true pride of ownership. Step inside to discover an open-concept main floor highlighted by 9-ft ceilings, engineered hardwood flooring, pot lights, and oversized windows that fill the home with natural light. The inviting living room features a sleek electric fireplace, creating the perfect setting for gatherings and relaxation.The chef-inspired kitchen is a true showpiece, boasting quartz countertops, custom cabinetry, stainless steel appliances, a modern backsplash, and under-cabinet lighting. High-end roller blinds throughout the home add a touch of sophistication and privacy.Upstairs, the primary suite offers a spacious walk-in closet and a spa-like ensuite bath. Bedrooms 2 and 3 share a stylish Jack & Jill bathroom, while Bedroom 4 enjoys its own private ensuite-ideal for guests or extended family.A legal separate side entrance leads to the unfinished basement, offering incredible potential for a future in-law suite or income-generating unit. Completing this exceptional property is a double-car garage and parking for up to six vehicles.Experience the perfect blend of modern comfort, design, and location-this home truly stands out in one of London's most desirable communities. (id:50886)
RE/MAX Excellence Real Estate
35 Almaguin Drive
Mcmurrich/monteith, Ontario
Great location a short distance to highway 11 making an easy commute. This 14+ acre parcel offers a mixed forest with some wetlands. This property is split by Almaguin Drive, over 10 acres on the East side and just under 5 on the west side. Build on the one side of the road and use the other side for recreational trails. An environmental study has confirmed that there is a building envelope on this property with plenty of space to build your dream home. Property is suitable for a walk out basement. This is a great property for a year round country home or vacation property. Boat launch for Doe Lake access only 2 mins away. General Store and Gas Station located 5 mins a way. A great spot for Hunting (lots of Crown Land in the area), ATVing & Snowmobiling. Swim at the beach area which is a short distance away on Almaguin Drive. Burks Falls and Hunstsville 20 mins away. Must have a look to truly appreciate what this parcel of land has to offer. 21 ft Weekender Trailer is being sold with land and is outfitted with solar power. (id:50886)
Pontis Realty Inc.
Lot 5 Plover Mills Road
Middlesex Centre, Ontario
Experience luxury and privacy at Bryanston Estates, where XO Homes presents an exclusive opportunity to build your custom dream home. Located just outside London's city limits, Lot 4 and Lot 5 offer premium 2/3-acre estate lots - the perfect canvas for a stunning custom residence.This model showcases 3,497 sq. ft. of modern ONE floor open-concept living, featuring high-end finishes, expansive windows, and a chef's kitchen. The south-facing backyards offer tranquil views of open farmland, providing endless privacy and a serene natural setting. Thoughtfully designed, these homes include 4 spacious bedrooms with ensuite bathrooms, plus a dedicated work-from-home office. With XO Homes, you have the freedom to tailor your build to your unique vision - whether you'd like to customize an existing plan, make personalized adjustments, or create a fully custom design from the ground up. The possibilities are endless. (id:50886)
Royal LePage State Realty
77 Post Street
South Algonquin, Ontario
Welcome to 77 Post Street, a beautifully renovated three bedroom home tucked away on a private lot at the end of a quiet dead-end street in the charming village of Whitney just minutes from Algonquin Park! This move-in-ready property offers the perfect blend of modern comfort, rustic charm, and natural privacy, ideal as a year-round residence, weekend retreat, or Airbnb investment. Step inside to find new laminate flooring, fresh paint throughout, a fully renovated kitchen with updated finishes, and a modernized bathroom. The sunroom is accented with tongue-and-groove cedar walls and ceilings. Everything has been done for you to simply move in and enjoy.Set on a private lot surrounded by mature trees, with no rear neighbours, this property offers peace and privacy rarely found. Enjoy cozy campfires under the stars, listen to the sounds of nature, and embrace the relaxing small-town lifestyle that Whitney is known for. Located close to the medical centre and easy access to grocery stores, shops, trails, lakes, public access to the water and the East Gate of Algonquin Park, this home is a perfect four-season escape. Don't miss this turn-key opportunity move in and start living your nature-inspired dream today! (id:50886)
RE/MAX Experts
Lot 4 Plover Mills Road
Middlesex Centre, Ontario
Experience luxury and privacy at Bryanston Estates, where XO Homes presents an exclusive opportunity to build your custom dream home. Located just outside London's city limits, Lot 4 and Lot 5 offer premium 2/3-acre estate lots-the perfect canvas for a stunning, tailor-made residence.This featured model showcases 4,000 sq. ft. of modern, open-concept living, designed with high-end finishes, expansive windows, and a chef-inspired kitchen. The south-facing backyards overlook peaceful grassy fields, providing endless privacy and serene countryside views. Each thoughtfully designed home features 4 spacious bedrooms, each with its own private ensuite, along with a dedicated home office and a second-floor loft. With XO Homes, you have the freedom to fully customize your design-whether you'd like to modify an existing plan, make personalized adjustments, or create a completely custom build from the ground up. The possibilities are endless. (id:50886)
Royal LePage State Realty
359 First Line
Haldimand, Ontario
Escape the hustle and discover this peaceful gem in Hagersville perfectly positioned on a stunning 150 ft x 150 ft lot, with wide-open fields and uninterrupted views as far as the eye can see. Whether you're starting out, settling down, or simply craving quiet country living, this charming 1.5-storey home delivers the lifestyle you've been looking for. With over 1,100 sq ft of thoughtfully laid out space, this 2-bedroom, 1-bathroom home offers cozy comfort and everyday functionality. The spacious 3-piece bath is conveniently located on the main floor, and the kitchen is equipped with slate grey appliances ready for your culinary adventures. Outside, enjoy peace of mind with recently updated windows, doors, siding, and roof all the big-ticket items already taken care of. And for those needing a little extra space, the newly built 394 sq ft detached garage is a dream fully heated and cooled, its perfect as a workshop, office, studio, or hobby space. Breathe in the fresh air, soak up the scenic views, and make this beautiful property your new beginning. Tranquility awaits in Hagersville. (id:50886)
RE/MAX Real Estate Centre Inc.
4 Dearden Lane
Haldimand, Ontario
Discover the perfect opportunity to build your dream retreat on a private lane along the shores of Lake Erie. This impressive 0.68 acre property offers 101 feet of breathtaking lake frontage and a beautiful flat rock beach - ideal for relaxing, swimming, or watching the sunset. Enjoy the peaceful setting just minutes from Freedom Oaks Golf Course, Sandy Bay and Port Maitland Village. Current owner has obtained floorpans and grading plan. (id:50886)
Royal LePage State Realty
3 - 161 Fifth Avenue
Brantford, Ontario
Welcome to Bell City Towns* Explore the epitome of sophisticated urban living at **Bell City Towns**, nestled at the highly coveted **161 Fifth Ave, Unit#3 Brantford**. This exclusive community of modern townhomes boasts a meticulously designed collection, offering both elegance and functionality seamlessly blended into one timeless lifestyle. **Property Features:** - **Contemporary Architecture:** Enjoy stunning facades with dramatic lines and modern finishes. Each home exudes curb appeal, inviting you into a world of design-forward living. - **Spacious Interiors:** Each townhome is thoughtfully laid out to maximize space and comfort. Generously proportioned rooms throughout, featuring open-concept living areas perfect for entertaining or relaxing with family. - **Luxurious Finishes:** Step inside to find upscale materials and finishes, including gleaming hardwood floors, designer kitchens with premium appliances, and spa-inspired bathrooms. - **Innovative Design:** Kitchens meticulously crafted for the modern chef, featuring ample counter space, quality cabinetry, and stylish fixtures. - **Outdoor Living Space:** Enjoy a private outdoor area providing the perfect setting for summer BBQs or peaceful evenings under the stars. - **Ideal Location:** Situated in the heart of Brantford, you're conveniently located near shopping centers, parks, schools, and easy access to public transit. Experience the advantages of suburban tranquility while having city amenities right at your doorstep. - **Environmentally Conscious:** Building standards that emphasize energy efficiency, sustainability, and comfort promoting eco-friendly living. This is not just a home; it's a lifestyle. Live where modern comfort meets outstanding craftsmanship. Don't miss your chance to claim your very own piece of the Bell City community. Some rooms digitally staged to show living space. (id:50886)
Real Broker Ontario Ltd.
85 Chelsea Crescent
Hamilton, Ontario
Welcome to 85 Chelsea Crescent in Sherwood Village! This beautifully maintained 3-bedroom, 3-bathroom freehold townhome is located in highly sought-after Lower Stoney Creek and offers a rare double-car garage with inside entry, garage door opener, and double driveway. Inside, you'll find a bright open-concept living and dining area that flows into the updated kitchen, complete with a large breakfast bar-perfect for family time and entertaining. The main floor features newer laminate flooring, and the dining room opens through sliding doors to a lovely two-tier deck with a gas BBQ hookup and a fully fenced backyard. Upstairs, there are two bedrooms plus a full main bath, along with a private principal suite on its own level, featuring a 2-piece bathroom and two large closets. The additional bedrooms also offer generous closet space. The finished lower level provides even more living space with a spacious family room, plenty of storage, and a convenient 3-piece bathroom with a separate shower. The home has been freshly painted, and the exterior showcases well-kept landscaping-making it completely move-in ready. All of this in a quiet, family-friendly location, close to schools, parks, shopping, churches, and with easy access to the highway. (id:50886)
RE/MAX Escarpment Realty Inc.
610 - 20 Ellen Street E
Kitchener, Ontario
Welcome to The Renaissance, a highly sought-after building perfectly located across from Centre in the Square in Downtown Kitchener! This fantastic 2-bedroom, 2-bathroom corner unit is filled with natural light and offers an ideal blend of comfort and convenience. The oversized primary suite features a walk-in closet with in-suite laundry, and an updated ensuite bath, complete with built-in bench in the large shower. The updated kitchen boasts plenty of cabinetry, stainless steel appliances, and a cozy eat-in area framed by windows. You'll love the bonus coffee/wine bar tucked into the hallway with included mini fridge! A generous living and dining space with laminate floors and large windows creates a warm and inviting atmosphere. The second bedroom, full bathroom, handy utility/storage room and great entryway complete the space. Residents of The Renaissance enjoy lovely amenities, including a library, games room, party room, fitness centre, and sauna. Enjoy being just steps from downtown Kitchener's lively shops, restaurants, and cafés, with the Kitchener Public Library, the Kitchener Market, parks, trails, the theatre and public transit all close at hand. Ideal for those seeking affordable urban living, this condo is a fantastic choice for first-time buyers, downsizers, or investors alike. An opportunity not to be missed! (id:50886)
RE/MAX Icon Realty
4681 Queen Street
Niagara Falls, Ontario
Exceptional opportunity to acquire a fully equipped and well-established restaurant located in the vibrant core of Downtown Niagara. Just minutes from the U.S. border and the world-renowned Niagara Falls, this 1,891 sq. ft. space benefits from consistent year-round foot traffic driven by both tourists and local residents.The buyer has the flexibility to continue operating under the existing franchise or introduce their own brand and concept, providing the freedom to tailor the business to their vision. The property features a modern setup, efficient layout, and strong potential for future growth.This turnkey opportunity is ideal for entrepreneurs, owner-operators, or investors seeking to establish a presence in one of Ontario's most dynamic and high-traffic locations. (id:50886)
Save Max Real Estate Inc.
437 4th Street E
Cornwall, Ontario
THIS TWO-STOREY BRICK 4 BEDROOM FAMILY HOME IS PERFECTLY LOCATED 4 BLOCKS FROM HOSPITAL AND MEDICAL CENTER 1 BLOCK TO BASEBALL AND FOOTBALL FIELD, 1 BLOCK TO RESERVE ARMOURY, MANY SCHOOL WITH IN WALKING DISTENCE, YOUR HOME BOOST A BAY WINDOW IN LIVING ROOM, FORMAL DINING ROOM, BATHROOMS ON EACH LEVEL . FENCED BACKYARD, 2 DIFFERENT LEVEL REAR DECKS ROOF WAS DONE JUNE OF THIS YEAR, MOST WINDOWS AND DOORS CHANGED WITHIN LAST 2 YEARS, AIR CONDITIONER AND FURNACE ALSO CHANGED 2 YEARS AGO KITHCHEN HAS BEEN UPGRADED LAST YEAR. (id:50886)
Exsellence Team Realty Inc.
345 Island View Rd
Heyden, Ontario
Welcome to this beautifully maintained waterfront retreat on Upper Island Lake, just 20 minutes minutes from Sault Ste. Marie. New front deck being built October 2025 and included in purchase price. 102' of frontage and sandy bottom. 24x14 boat house. Main house has been really well cared for and features 3 bedrooms, 2 bathrooms including 4 piece ensuite. Amazing south facing views from this seasonal property. Lake intake water, septic system. Main floor laundry and great layout for entertaining. Large double detached garage. Perfect for 3 season living (id:50886)
Castle Realty 2022 Ltd.

