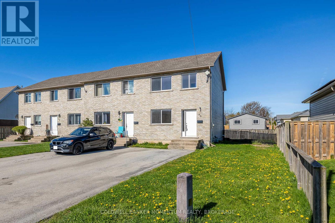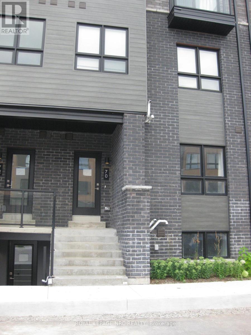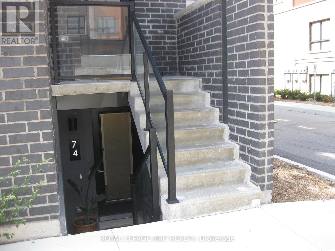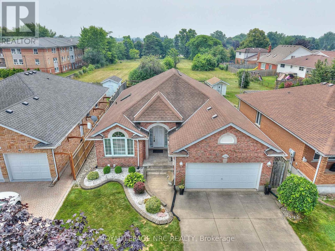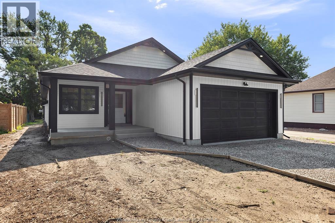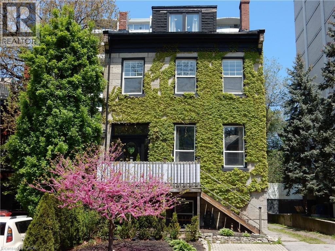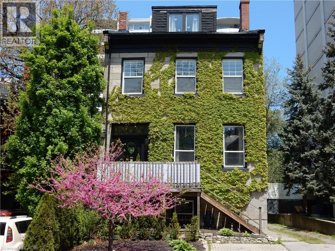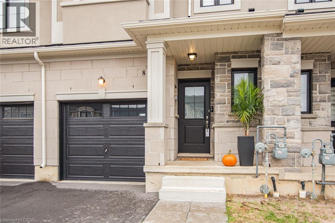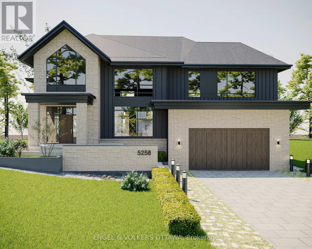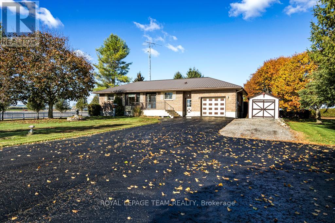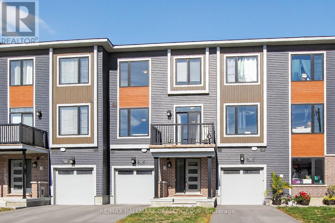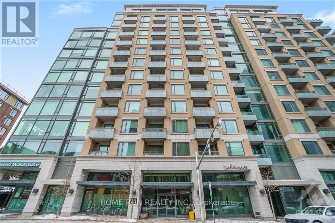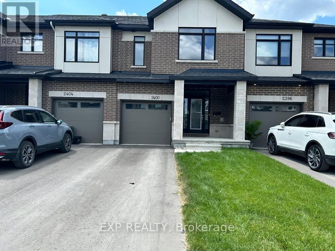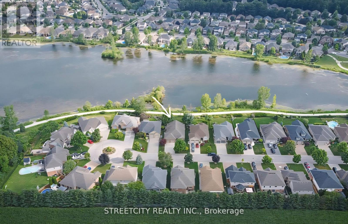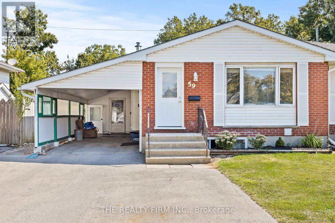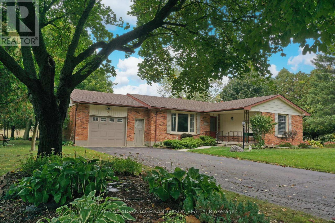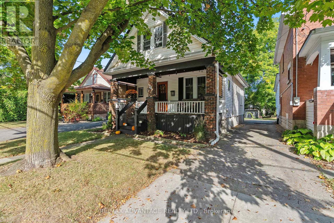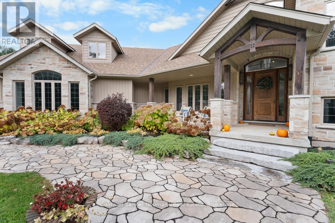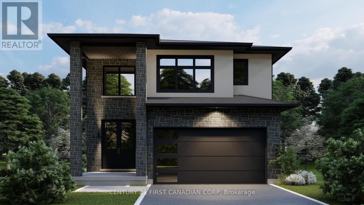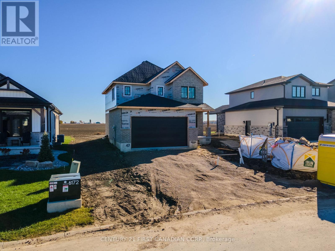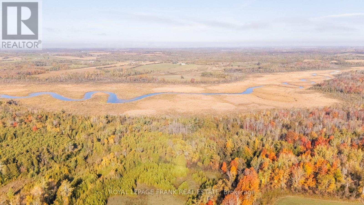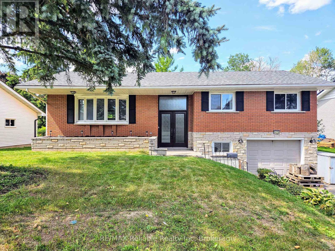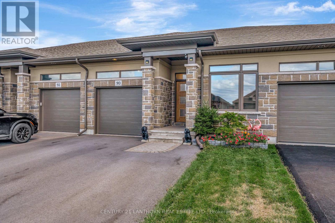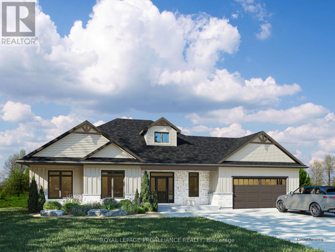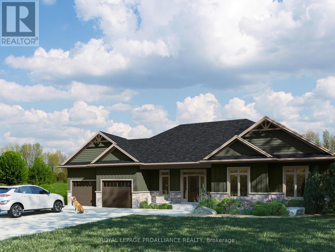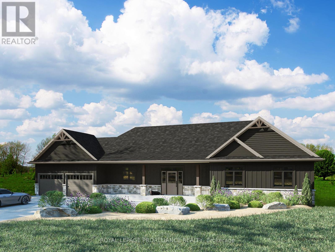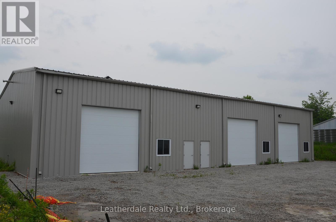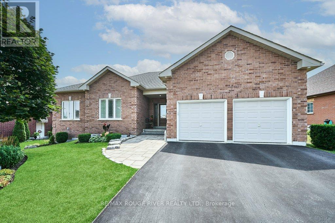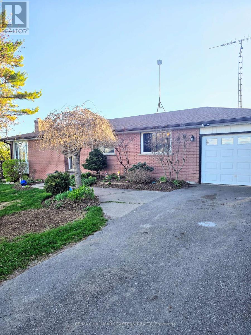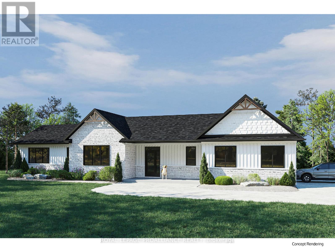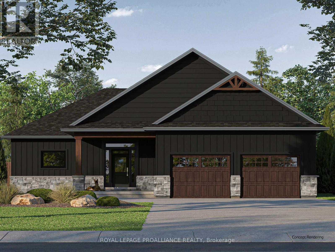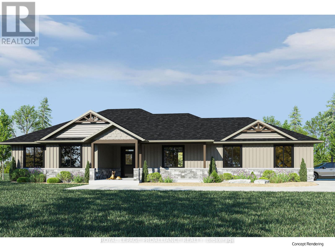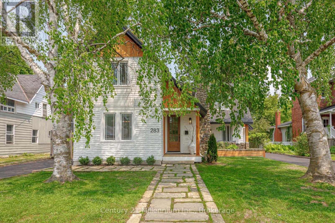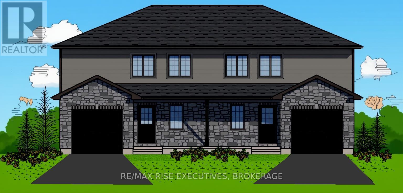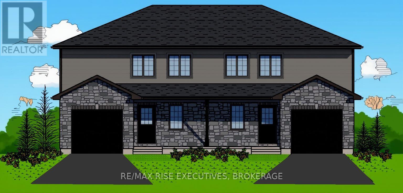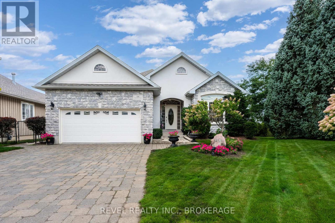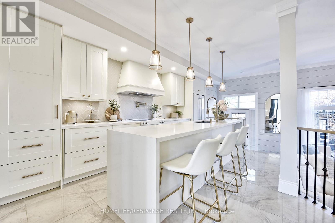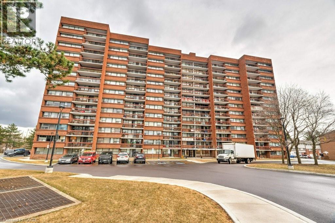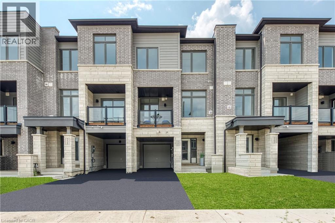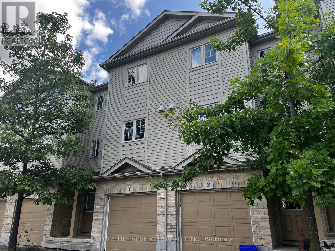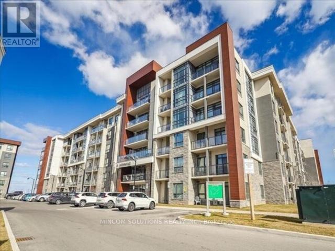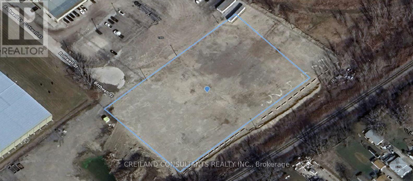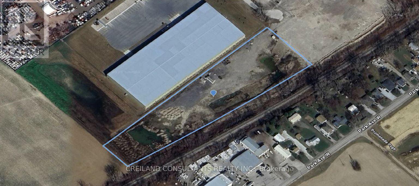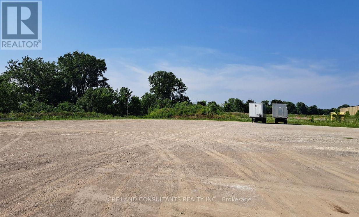37 Baycroft Boulevard
Essa, Ontario
Move-In Ready! The Springbrook Model with 2,415 Sqft. $85,000 in Upgrades! Welcome to this beautifully upgraded home featuring 9' ceilings, pot lights and gleaming hardwood floors throughout the main level. Elegant hardwood stairs with iron railings. Bright and spacious family room with a cozy gas fireplace. The stylish white kitchen boasts a central island, backsplash, and breakfast area—perfect for everyday living and entertaining. Upstairs, the large primary suite includes a luxurious 5-piece ensuite and a walk-in closet. Three additional generously sized bedrooms and a full bathroom complete the second level. Two of bedrooms feature cathedral ceilings, oversized windows. Additional highlights include garage door openers, central A/C, and no sidewalk at the front—allowing for extra driveway parking. Enjoy your morning coffee on the spacious front porch. Located in the sought-after Woodland Creeks community in Angus, surrounded by nature, Located minutes from golf, fishing parks, shopping, and just 15 minutes to Barrie. (id:50886)
Sutton Group Incentive Realty Inc. Brokerage
44 Saturn Road
Port Colborne, Ontario
Presenting 44 Saturn Road: a practical and well-situated 3-bedroom, 1-bathroom townhouse in the heart of Port Colborne. Spanning nearly 1300 square feet with an additional 630 square feet of unfinished basement, this Townhouse, built in 2008, offers both space and potential for customization. The property features a paved asphalt driveway, a sizeable fenced yard with a useful storage shed for easy outdoor utility. Ideal for first-time buyers or small families, this townhouse stands out as a solid choice with its straightforward layout and relatively low maintenance needs. It's competitively priced, making it one of the most affordable homes in the area, perfect for those looking to enter the housing market without compromising on space or potential. Seize the opportunity to own a property that combines affordability, functionality, and the chance to make it your own. (Photos may not be of exact unit, but of like unit with same layout). Floor plan is accurate representation of space/layout. (id:50886)
Coldwell Banker Momentum Realty
70 - 6705 Cropp Street
Niagara Falls, Ontario
The Cannery District was designed to offer new stylish living in the heart of Niagara. An amazing opportunity to rent this one bedroom open concept floorplan, bright kitchen, quartz counter tops throughout, featuring combination living/dining room, vinyl plank flooring, air conditioner and 4 piece washroom. Covered patio measuring 147.6 square feet of intimate and private space for entertaining. Fridge, stove, dishwasher, stackable washer & dryer and window coverings. Pictures taken prior to the previous tenant moving in. First and last months rent, Driver's Licence, rental application, TransUnion credit report, letter of employment, references, liability insurance and 2 most current pay stubs. $1,850per month plus utilities, rental hot water heater and $100 refundable key deposit. (id:50886)
Royal LePage NRC Realty
74 - 6705 Cropp Street
Niagara Falls, Ontario
The Cannery District was designed to offer new stylish living in the heart of Niagara. An amazing opportunity to rent this lower end unit featuring 803 sq. ft, an abundance of natural lighting, one bedroom plus den, 1.5 bathrooms, with covered patio (139 sq.ft.). Open concept floorplan, bright kitchen, quartz counter tops throughout, featuring combination kitchen/living room, vinyl plank flooring and air conditioner. Fridge, stove, built-in dishwasher, washer, dryer and window coverings. First and last month's rent, Driver's Licence, rental application, TransUnion credit report, letter of employment, references, liability insurance and 2 most current pay stubs. $1,800 per month plus utilities, rental water heater and $100 refundable key deposit. (id:50886)
Royal LePage NRC Realty
7926 Foxe Drive
Niagara Falls, Ontario
Welcome to this stunning oversized bungalow, located in one of the most prestigious and sought-after neighborhoods in North Niagara Falls- Mount Carmel Estates. Set on a large lot with no rear neighbors, this impressive home offers the perfect blend of space, privacy, and functionality. Boasting almost 3000 sqft of finished space, (1514 sqft on the main level) this solid brick home features 3 +1 bedrooms and 3 full bathrooms. Step inside to find oak hardwood flooring throughout the main level, an inviting open-concept kitchen and family room with a cozy gas fireplace, and a bright and airy dining/living room combo featuring vaulted ceilings, California shutters and granite counters in the kitchen. You will love the sliding doors that walk out to the massive covered deck that overlooks the large fully fenced yard AND icludes a Gas BBQ with gas line. Enjoy 3 spacious bedrooms upstairs with the huge primary bedroom offering a walk-in closet and three-piece en suite bathroom. There is laundry on the main floor as well as the second laundry unit in the basement. The fully finished basement is perfect for extended family or guest accommodations and was beautifully finished in 2015. It includes its own laundry room, a bedroom, huge recroom, 3 pc bathroom, cold cellar and plenty of storage. It is such a large space that there's plenty of room to create another two bedrooms if desired. The home's exterior is equally impressive, offering a spacious double car garage, a double concrete driveway, and an expansive backyard that provides ample room for outdoor enjoyment. This is a rare opportunity to own a solid, oversized, and well-built bungalow in a prestigious location! (id:50886)
Royal LePage NRC Realty
256 East Puce Road
Lakeshore, Ontario
Brand New Build in a Desirable East Puce Location! Welcome to 256 East Puce Rd, a beautifully crafted new construction home offering stylish comfort, functionality, and a great location. This modern residence features 3+1 bedrooms, including a spacious primary suite with a walk-in closet and an elegant ensuite bath. The heart of the home is a bright, open-concept living room with a fireplace, leading into a sleek modern kitchen complete with an island, breakfast bar, and contemporary finishes ideal for everyday living and entertaining. Additional highlights include a convenient mudroom/laundry room and a full main bathroom for family or guests. The finished basement expands your living space with an additional bedroom, a roughed-in bathroom, a flexible toy room or home office, and a utility/storage room. Enjoy a private backyard perfect for relaxing or hosting. Located on a quiet stretch of East Puce Rd, this home offers both tranquility and accessibility in a growing, family-friendly community. (id:50886)
RE/MAX Preferred Realty Ltd. - 585
1100 Courtland Avenue E Unit# 710
Kitchener, Ontario
Suite 710 at 1100 Courtland Avenue East in Courtland Terrace located on the 7th floor. Stunning sunset views from this updated 2-bedroom corner unit with abundant natural light in living room and both bedrooms. Bright, updated kitchen and spacious living area. Carpet-free, move-in-ready condo with open concept layout with newly renovated kitchen and stylishly renovated bathroom. Generously sized balcony for morning coffee or your evening relaxation. Exclusive one parking spot located front row of back entrance of the building. Condo fees include heat, hydro, water, and building maintenance. This is a pet friendly building. Building amenities include elevator access, in-ground pool, sauna, play area, fitness center, party room and laundry facilities. Central location with easy access to public transit, LRT and shopping along Fairview Road South, grocery stores, schools, parks, and highways. (id:50886)
RE/MAX Twin City Realty Inc.
98 Duke Street Unit# Lower
Hamilton, Ontario
1890's Durand Gem, Bright & Roomy 2 bedroom lower level apartment, high ceilings, Large windows, newer vinyl clad, updated kitchen, bath and flooring. Coin OP Laundry. One parking spot. 5 minutes to hwy 403, shopping, Jackson Square & on BLINE busline route to MAC. RSA (id:50886)
RE/MAX Escarpment Realty Inc.
98 Duke Street Unit# 2nd
Hamilton, Ontario
Welcome to 98 Duke Street, where modern living meets 1890's historic charm! Situated in the tree lined Durand Neighbourhood offering character and easy access to nearby restaurants, shopping, cultural Attractions, public transportation and Niagara Escarpment Hiking/Biking trails, Only 3 Min to St. Joseph's Hospital, 6 Mins to the 403 Highway. Please note, that this apartment has been beautifully and thoughtfully renovated down to the brick shell to meet your contemporary lifestyle needs. Featuring all new, High Thermal Insulation, Drywall, Paint, Electrical Wiring, Plumbing, Flooring, Interior and Exterior Doors, Electrical Breaker panel, Tub, Vanity Sink, Toilet, Marble Tiles, 3 Brand New Unused Stainless Appliances (Fridge, Stove, Built/In Microwave) with an abundance of built in closet space. This light filled 2nd-floor apartment offers a perfect blend of comfort and style. The large windows throughout flood the space with natural light creating a bright and inviting atmosphere. Three bedrooms offer the flexibility to create a home office , den or separate dining area or both. Tenants pay for their own heat and hydro electricity. Don't miss the opportunity to make this beautifully renovated space your new home! (id:50886)
RE/MAX Escarpment Realty Inc.
8 Mia Drive
Hamilton, Ontario
Fantastic Freehold Townhome. Features 19 x 117 Ft premium Lot. Built in 2023. Open Concept Main Level With 9 Foot Ceilings. Includes appliances. Hard wood staircase. Spacious Primary Bedroom With Large Ensuite Bath. Laundry located on Bedroom level for convenience. Close to schools, shopping, Linc access. Convenient Location. RSA. (id:50886)
Royal LePage State Realty Inc.
5258 Long Island Road
Ottawa, Ontario
Welcome to your dream home - a beautifully crafted custom build by Triform Construction that perfectly blends luxury, comfort, and functionality. This exceptional residence offers top-of-the-line features and the opportunity to personalize every detail to your taste. Step inside to discover a stunning open-concept layout that seamlessly connects the living, dining, and kitchen areas - ideal for both everyday living and entertaining. The chef-inspired kitchen features premium finishes, high-end appliances, and a spacious butler's kitchen for added convenience and style. A main floor office provides the perfect private workspace or study area, thoughtfully designed for today's lifestyle. Upstairs, you'll find four generously sized bedrooms and three elegant bathrooms, including a luxurious primary suite designed for relaxation. The second-floor laundry adds an extra layer of practicality and ease. This home has not yet started construction, giving the buyer a rare opportunity to customize every interior and exterior finish - from flooring and cabinetry to fixtures and colour palettes. (id:50886)
Engel & Volkers Ottawa
68 Pheasant Run Drive
Ottawa, Ontario
Welcome to 68 Pheasant Run Drive, a charming and very private home ideally located in the heart of Barrhaven: just steps from parks, schools, public transit, recreation, and shopping. This 3-bedroom, 2.5-bathroom home offers the perfect blend of comfort and convenience for family living. Step inside to find hardwood flooring throughout the main level, adding timeless warmth to the formal living and dining areas. The formal living room features a wood-burning fireplace, perfect for relaxing evenings or hosting guests. Entertain with ease in the large dining room, or seat two at the peninsula breakfast bar in the renovated adjacent kitchen. The kitchen boasts stainless steel appliances, granite countertops, and a seamless walk-out to a deck with ample space for seating, dining, and enjoying the outdoors. Upstairs, the spacious primary bedroom features two closets and an updated 3-piece ensuite. Two additional bedrooms share a well-appointed full bath, making this layout ideal for families. The finished basement offers a large rec room, perfect for a playroom, home office, or media space, as well as generous storage options. Outside, the fully fenced backyard provides exceptional privacy and a secure area for children and pets to play. Whether you're starting a family or simply seeking a well-located, move-in ready home, 68 Pheasant Run Drive has all the space, style, and features you need. Don't miss your chance to make it yours! (id:50886)
RE/MAX Affiliates Results Realty Inc.
100 County Road 21 Road
Edwardsburgh/cardinal, Ontario
Welcome to 100 County Road 21. Set against a picturesque rural backdrop, this charming all-brick bungalow offers peaceful country living on nearly one acre of beautifully landscaped property. A paved double driveway with ample parking, mature trees, and a classic white picket fence create an inviting first impression.Step inside to discover an open-concept kitchen, dining, and living area designed for easy living and natural flow. Warm wood cabinetry, neutral linoleum flooring, and sunny southern exposure fill the space with comfort and light. A large patio door opens to the deck and front yard-perfect for soaking in the sunshine or enjoying your morning coffee with a view.The main level features three generous bedrooms, two with ample closet space; the third bedroom is ideal as an office or study. A main 4-piece bath with tub/shower combo serves the family, while the main-floor laundry room with a 2-piece bath is conveniently located just off the attached garage.Downstairs, the partially finished basement offers even more possibilities-create a fourth bedroom, home gym, or hobby space. A newer propane stove adds warmth and efficiency, while there's plenty of storage and room to expand in the full-height lower level. The metal roof provide decades of worry-free maintenance. Outdoors, the expansive backyard overlooks rolling fields and open sky-a tranquil country setting that's truly hard to find. Whether you're gardening, entertaining, or simply relaxing, this property delivers a slice of rural paradise with all the comforts of home. (id:50886)
Royal LePage Team Realty
342 Raheen Court
Ottawa, Ontario
Move-in ready and filled with natural light, this 2023-built 3-storey townhome at 342 Raheen Court offers modern living in Barrhaven's popular Half Moon Bay community. Featuring 2 bedrooms, 2 bathrooms, and parking for 3, this home is designed with both style and comfort in mind. The main floor has open-concept living and dining with hardwood flooring, plus a sleek kitchen with quartz counters, stainless steel appliances, and a breakfast bar that opens to a private balcony. Upstairs, two spacious bedrooms and full bath include a primary with walk-in closet. South-facing windows brighten every level. Located steps from parks, schools, shopping, and transit, this rental offers the perfect mix of comfort and convenience in one of Barrhaven's fastest-growing neighbourhoods. Available December 15th. (id:50886)
RE/MAX Hallmark Realty Group
307 - 238 Besserer Street
Ottawa, Ontario
A great location! An immaculate 1 bedroom plus den condo in the stunning Galleria II by Richcraft, walking distance to University of Ottawa, Byward Market, restaurants/cafes & Rideau Centre! The living/dining room, kitchen, and the primary bedroom of this lovely condominium feature an open concept floor plan. A spacious kitchen opens to a living/dining room, perfect for entertaining, featuring granite countertops, stainless steel appliances, pot lights and a beautiful backsplash. The main bath is tiled with granite as well. There is ample closet space in the primary bedroom. A fitness center, sauna, indoor pool, and party room are all included. (id:50886)
Home Run Realty Inc.
2400 Goldhawk Drive
Ottawa, Ontario
Available Nov 1st!! NO REAR neighbors - Modern open concept living layout, several builder+ upgrades. High end hardwood flooring on the main living and dining areas. The delight kitchen offers custom Quartz island/breakfast bar, counter tops, S/S appliances, & ample cabinetry spaces. The 2nd level features a primary suite w/d WIC & a 4-piece en-suite bath. Two additional good sized bedrooms plus a full bath complete this level. Builder finished Basement includes large family Rec room perfect for entertainment/gym, a cozy gas fireplace & lots of storage. NO PETS. NO SMOKING., Flooring: Tile, Deposit: 5400, Flooring: Hardwood, Flooring: Carpet Wall To Wall (id:50886)
Exp Realty
21 Beechwood Circle
St. Thomas, Ontario
Lakeside Bungalow with Unmatched Views & Trail Access - A Nature Lover's Dream Imagine waking up each morning, coffee in hand, watching kayaks & canoes drift across Lake Margaret-right from the comfort of your great room or primary bedroom. Or spending peaceful evenings under the stars, sitting in the hot tub or gathered around the outdoor gas fireplace beneath a gazebo, wine glass in hand & the sound of nature all around you. This stunning bungalow offers 3,400 sq ft of finished living space & backs directly onto Lake Margaret with a private gate to the walking & hiking trails that lead to Pinafore Park-perfect for daily strolls, runs, fishing adventures & ice skating just steps from your door. Located on a quiet cul-de-sac, this home blends tranquil living with refined design. The main floor features a bright & open concept living room, kitchen, & dining area with rich hardwood flooring and large windows that frame breathtaking lake views. The great room's gas fireplace setup create the perfect atmosphere for relaxing or entertaining, with patio doors opening to your private backyard oasis. The chef's kitchen boasts a large island, updated appliances, gas stove, & extensive cabinetry-ideal for cooking with a view. The primary bedroom offers wall-to-wall custom closet, a sleek 3-piece ensuite, & of course, more views of the lake to wake up to. Two additional main floor bedrooms & a 4-piece bathroom with a jetted tub offer comfort for family or guests. The fully finished lower level is built for entertaining or multi-generational living, featuring a full second kitchen, large family room with another gas fireplace, a rec room with pool table (included), & an "other room" currently used as a 4thbedroom.Step outside to a two-tiered deck, landscaped pond, and a beautifully designed outdoor living space complete with gazebo & gas fireplace-all overlooking the water and framed by mature trees and trail access. This is more than a home-it's a lifestyle! (id:50886)
Streetcity Realty Inc.
59 Joyce Street
St. Thomas, Ontario
Welcome to 59 Joyce Street, located in the desirable north end of St. Thomas with quick access to Highway 3 and all major amenities. This well-maintained property is perfect for first-time home buyers looking to offset their mortgage or investors seeking a solid income-generating opportunity. The home features two self-contained units, each with private entrances and in-suite laundry. The upper unit is vacant and move-in ready, offering three spacious bedrooms, one full bathroom, and a bright, open-concept living space. The lower unit is currently tenanted and brings in $1,800/month plus hydro and 40% of the water bill, making it an excellent source of steady rental income. It includes two bedrooms, one bathroom, a cozy living area, and its own laundry. Outside, enjoy a private backyard, carport, and a double-wide driveway that provides ample parking for both units. With great tenants in place downstairs and the upper level ready for immediate occupancy, this property offers both flexibility and financial potential. Don't miss your chance to own a turnkey home in a prime location that truly works for you. (id:50886)
The Realty Firm Inc.
9 James Street
Middlesex Centre, Ontario
A rare gem! Tucked away on a peaceful court in Poplar Hill, just minutes northwest of London and a short walk from the community park and Coldstream Conservation Area. This charming brick bungalow sits on a mature, private lot on a tranquil street. Features include a 1.5-car attached garage, a detached storage shed, and an inground swimming pool. Inside, you'll find 3 bedrooms, 2 bathrooms, a spacious living room with hardwood floors, and a dining area that is open to the kitchen. The finished lower level boasts a cozy family room with a gas fireplace. Enjoy the beautiful 3-season sunroom overlooking the pool. Several updated windows and a new gas furnace in 2024. *Note: The heating system is forced air gas and the baseboard heaters can be removed. Prime location! (id:50886)
RE/MAX Advantage Sanderson Realty
74 Emery Street E
London South, Ontario
Welcome to the heart of Old South! This beautifully maintained home captures the charm of a classic era while offering the comfort and convenience of modern living. Nestled on a deep 189-foot lot, this property provides the perfect balance of indoor and outdoor space from the private, covered front porch to the expansive back deck - ideal for barbecues and summer gatherings. The fully fenced yard offers exceptional privacy and plenty of room to relax or garden in your own urban oasis. Inside, timeless character meets thoughtful updates. The renovated kitchen features quartz countertops and modern cabinetry, complemented by upgraded bathrooms, newer windows, and a durable metal roof. Recent mechanical updates include a high-efficiency gas furnace and central air conditioning (2021) for peace of mind. The finished basement - a rare find in Old South - adds valuable living space for a family room, home office, or used as a bedroom. Parking is effortless with three dedicated spaces at the rear of the property, eliminating the need to shuffle cars. Best of all, you're just steps from vibrant Wortley Village, voted one of Canadas best neighbourhoods. Enjoy boutique shops, local cafés, great restaurants, and beautiful green spaces all within easy walking distance. Don't miss your chance to own this charming Old South gem. Book private showing and experience the warmth of village living at its finest! (id:50886)
RE/MAX Advantage Realty Ltd.
7632 Wellington 34 Road
Puslinch, Ontario
This executive rental is set on a private 15-acre property in Aberfoyle, offering the tranquility of country living with convenient access to shopping, dining, recreation, schools, and major commuter routes. Spanning nearly 4,500 sq. ft., this 4-bedroom, 5-bathroom home is bright, sun-filled, and designed for both comfort and entertaining.The open-concept chef's kitchen features a walk-in pantry and servery and flows seamlessly into a cozy family room and generous dining area. The formal living and dining rooms are perfect for hosting guests, with a wet bar adding a stylish touch for entertaining. The main-floor primary suite provides a private retreat with a gas fireplace, access to the covered deck, a large walk-in closet, and a 5-piece ensuite. A second main-floor bedroom with ensuite ensures privacy and convenience.Upstairs, two additional bedrooms, a full bath, and a spacious den offer flexibility for a home office or lounge. Outside, enjoy 15 private acres with walking trails and an expansive covered deck, ideal for relaxing or entertaining. Located minutes from Aberfoyle's amenities with easy access to Highways 401, 6, and 25, this executive rental combines country serenity with modern convenience, just 25-45 minutes from Pearson International Airport and Waterloo Regional Airport. (id:50886)
Coldwell Banker Neumann Real Estate
2669 Heardcreek Trail
London North, Ontario
To Be Built, Creekside Luxury Living - SHBUILDERS Inc is proud to present this stunning two-storey home - fully customizable to your own taste and style and will be built on a premium lookout lot backing onto the creek, offering the perfect balance of modern design, functionality, and natural beauty. The exterior showcases timeless curb appeal with a stone and stucco front, complemented by brick and vinyl siding on the sides and back, along with a 10x10 pressure-treated deck to enjoy the peaceful views. Inside, the main floor features 9 ft ceilings with 8 ft doors, hardwood flooring throughout the living areas, and tile in all wet zones and showers. Premium finishes throughout the home further elevate the style and comfort. A welcoming foyer with double doors and open-to-above ceiling leads into the spacious great room, bright dining room with deck access, and a modern kitchen complete with island and walk-in pantry. A mudroom with closet, 2-piece bath, and garage access complete this level. Upstairs, the primary suite impresses with a spa-inspired ensuite offering a tile shower, soaker tub, double vanity, and dual walk-in closets. A second bedroom enjoys its own ensuite, while two additional bedrooms share a Jack & Jill bath. Convenient upstairs laundry adds to the thoughtful layout. The lower level has a separate entrance and provides excellent potential with a large unfinished rec room, rough-ins for a kitchenette and 3-piece bath, a future bedroom, utility/storage space, and an additional laundry hook-up Making it perfect for an in-law suite or the potential for renting out for supplemental income. Basement can be finished through the builder for an additional cost. Designed for todays lifestyle, this home offers the perfect combination of comfort, elegance, and creekside living. (id:50886)
Century 21 First Canadian Corp
119 Hume Drive
Cambridge, Ontario
This beautiful well kept home offers the perfect blend of comfort and elegance in a highly sought after neighborhood. Featuring 3 spacious bedrooms and 4 bathrooms, this home is designed for both family living and entertaining. The main floor boasts a bright living room, a dining room for special gatherings and a welcoming family room with a fireplace. The eat-in kitchen provides plenty of space for casual dining with a walk out to the upper deck to enjoy the morning sun. A bright walk-out basement extends the living space and leads to the fenced back yard complimented by a covered deck for even more outdoor enjoyment. With thoughtful design, quality finishes and a great location, this home is truly move in ready. (id:50886)
RE/MAX Real Estate Centre Inc.
656 Ketter Way
Plympton-Wyoming, Ontario
BUILDER INCENTIVE until November 30th, 2025. Current price listed includes $20,000 off and an appliance package. // UNDER CONSTRUCTION - Introducing "The Marshall" built by Colden Homes located in the charming town of Plympton-Wyoming. Ideally located near the 402 & a short drive to Sarnia & Strathroy, enjoy peaceful suburban living with easy access to nearby conveniences. This home features 1,706 square feet of open-concept living space. With a functional design and modern farmhouse aesthetics, this property offers a perfect blend of contemporary comfort and timeless charm. Large windows throughout the home flood the interior with natural light, creating a bright and welcoming atmosphere. The main floor features a spacious great room, seamlessly connected to the dinette and the kitchen, along with a 2-piece powder room and a convenient laundry room. The kitchen offers a custom design with bright two-toned cabinets, a large island, and quartz countertops. Contemporary fixtures add a modern touch, while a window over the sink allows natural light to flood the space, making it perfect for both everyday use and entertaining. Upstairs, the second floor offers three well-proportioned bedrooms. The primary suite is designed to be your private sanctuary, complete with a 4-piece ensuite and a walk-in closet. The other two bedrooms share a 4-piece full bathroom, ensuring comfort and convenience for the entire family. Please note: Some photos are from a previously built model, as indicated on the photo, and are for illustration purposes only - Some finishes & upgrades shown may not be included in standard specs. Taxes & Assessed Value yet to be determined. (id:50886)
Century 21 First Canadian Corp.
740 Mount Horeb Road
Kawartha Lakes, Ontario
Spacious 55-acre parcel located on the southern portion of 740 Mt Horeb Road, South of the Pigeon River. This expansive property features a blend of Rural General (A1) and Open Space (01) zoning, offering a mix of natural beauty and potential flexibility of use. The land includes areas designated as Provincially Significant Wetland and currently participates in the Conservation Land Tax Incentive Program. The property remains in its natural state with no private water supply, though there may be potential to connect in the area. A rare opportunity for those seeking a large tract of land for recreational enjoyment, conservation, or long-term investment. (id:50886)
Royal LePage Frank Real Estate
439 Queen Street E
Wellington North, Ontario
Welcome to 439 Queen Street East charming raised bungalow located on the outskirts of Mount Forest. Step through the elegant double front doors into a spacious and inviting foyer that sets the tone for the rest of the home. The main floor boasts a bright, spacious kitchen featuring updated cabinetry, countertops, a stylish subway tile backsplash, and a composite double sink. All appliances are included for your convenience. Just off the kitchen, walk out to a large back deck perfect for barbecues, summer gatherings, or simply enjoying your morning coffee. The living and dining areas offer an open-concept layout with an abundance of natural light streaming through a newer 10-foot bay window. The dining room flows seamlessly from the living space, ideal for entertaining. Three good sized bedrooms are located on the main floor, each with updated flooring, trim, and individual closets. The partially finished basement adds excellent versatility with a cozy rec room featuring a gas fireplace, a 2-piece bathroom, and a bonus den or office which could easily serve as a fourth bedroom. From here, access the attached single garage (11 x 26) that also offers a convenient walk-out to the backyard. Set on an irregularly shaped lot, the property provides ample outdoor space for children, pets, or gardening enthusiasts. Additional updates include newer exterior doors, upgraded windows, electrical updates and a 30-year roof installed in 2017 This well-maintained and move-in-ready home offers comfortable living with room to grow. Dont miss your chance to view this fantastic property book your private showing today! (id:50886)
RE/MAX Reliable Realty Inc
90 Covington Crescent
Belleville, Ontario
Welcome to 90 Covington. This townhome bungalow offers a very desirable layout. Relax in the spacious great room and on the attached 12'x12' deck. The convenient U shaped kitchen features Granite counter tops, an extended eating bar, gas stove and a 4'x4' corner pantry! The large master bedroom features a walk in closet and 3 piece ensuite while the second bedroom enjoys easy access to the main 4 piece bathroom. The full, unfinished basement has room for an additional 2 bedrooms, a family room and has a rough in for a bathroom. This home comes complete with a single car garage with inside entry, paved driveway, and central air conditioning. The desirable Settlers Ridge is close to many amenities such as the Quinte Mall, Quinte Sports and Wellness Centre, Walmart and the 401. (id:50886)
Century 21 Lanthorn Real Estate Ltd.
14145 Little Lake Road
Cramahe, Ontario
Exceptional New Build Opportunity 1,936 Sq Ft Bungalow. Welcome to a rare chance to own a brand new, beautifully crafted bungalow by trusted local builder, Fidelity Homes. This 1,936 sq ft home offers an ideal blend of comfort, style, and flexibility, move forward with the existing plan or fully customize the layout and finishes to reflect your personal vision. The proposed design features 3 spacious bedrooms and 2 bathrooms, with an airy open-concept kitchen, dining, and great room complete with a cozy fireplace perfect for everyday living or hosting guests. High-quality finishes include luxury vinyl plank flooring, designer light fixtures, quartz countertops, and custom cabinetry throughout the kitchen and bathrooms. Thoughtfully designed for functionality and ease, this home includes main floor laundry, a spacious covered front porch, and a generous back deck for outdoor living. Covered by a 7-year Tarion warranty and built with integrity by Fidelity Homes, this property is a true standout. Design as planned or customize every detail your perfect home starts here. (id:50886)
Royal LePage Proalliance Realty
14137 Little Lake Road
Cramahe, Ontario
Exceptional New Build Opportunity 1805 Sq Ft Bungalow. Welcome to a rare chance to own a brand new, beautifully crafted bungalow by trusted local builder, Fidelity Homes. This 1805 sq ft home offers an ideal blend of comfort, style, and flexibility, move forward with the existing plan or fully customize the layout and finishes to reflect your personal vision. The proposed design features 3 spacious bedrooms and 2 bathrooms, with an airy open-concept kitchen, dining, and great room complete with a cozy fireplace perfect for everyday living or hosting guests. High-quality finishes include luxury vinyl plank flooring, designer light fixtures, quartz countertops, and custom cabinetry throughout the kitchen and bathrooms. Thoughtfully designed for functionality and ease, this home includes main floor laundry, a spacious covered front porch, and a generous back deck for outdoor living. Covered by a 7-year Tarion warranty and built with integrity by Fidelity Homes, this property is a true standout. Design as planned or customize every detail, your perfect home starts here. (id:50886)
Royal LePage Proalliance Realty
14131 Little Lake Road
Cramahe, Ontario
Exceptional New Build Opportunity 1871 Sq Ft Bungalow. Welcome to a rare chance to own a brand new, beautifully crafted bungalow by trusted local builder, Fidelity Homes. This 1871 sq ft home offers an ideal blend of comfort, style, and flexibility, move forward with the existing plan or fully customize the layout and finishes to reflect your personal vision. The proposed design features 3 spacious bedrooms and 2 bathrooms, with an airy open-concept kitchen, dining, and great room complete with a cozy fireplace perfect for everyday living or hosting guests. High-quality finishes include luxury vinyl plank flooring, designer light fixtures, quartz countertops, and custom cabinetry throughout the kitchen and bathrooms. Thoughtfully designed for functionality and ease, this home includes main floor laundry, a large covered front porch, and a generous back deck for outdoor living. Covered by a 7-year Tarion warranty and built with integrity by Fidelity Homes, this property is a true standout. Design as planned or customize every detail your perfect home starts here. (id:50886)
Royal LePage Proalliance Realty
122 Southcrest Drive
Scugog, Ontario
Graceful Living,Your Time has Arrived. Step inside and Welcome to one of Kings Bay's Finest Homes and only 15 Mins to Port Perry,Hospital and Grocer This 1986 Sq Ft Custom, 1 Owner 3 Bedroom All Brick Bungalow features Modern 9 Ft Flat Ceilings with Led Lighting and Spotless Hardwood Flooring Throughout! A Beautiful Primary Retreat complete with a Lavish 5 Pce Ensuite with Double Glass Shower and Soaker Tub plus a Walk-Thru Dressing Room for Quiet Comfort. 2 further Spacious Bedrooms offer Double Closets and Bright Picture Windows. The Classic Open Plan Boasts Views of the water from The Large Dining and Great Room Windows and Kitchen. Sliding Doors access the Western Exposure Stone Patio with Pergola and Retractable Awning for Sun Shade and Bbq's ... Its The Sunset Spot ! A Custom Backsplash and Under Cabinet Lighting enhance the Quartz Countertops and Breakfast Island in the Ample Kitchen. A Pantry and Custom Cabinetry plus a full compliment of Quality Stainless Appliances and Fume Hood will Please Any Chef in the Family ... Cook whilst You Entertain ! A Cozy Gas Fireplace in a Custom Hearth anchors this Space. The Convenient Laundry Room provides access to the Garage Directly, which is equipped w/Dual Liftmaster Openers for easy indoor parking.The Oak Staircase leads you to the Lower Level for Recreating and Relaxing in Style ! Features include more Hardwood Flooring over Dricore and More Led Lighting, Built-in Speakers, Another Napoleon Gas Fireplace w/Thermo-Remote and Look-out Windows, making this a Wonderful Warm and Bright Area of the Home .The Custom 3pce Bath with Glass walled Double shower is Sure to please after a Work-out in the Exercise Area. Nestled in between Lake Scugog and the Nonquon River, this enclave of 126 bungalows in Seagrave enjoys country living with urban amenities.Only 8 minutes north of the Town of Port Perry, and Port Perry Hospital and only 40 Mins from Whitby. Please Visit the Virtual Tour Don't wait to Explore This Opportunity. (id:50886)
RE/MAX Rouge River Realty Ltd.
352 Peregrine Road
Selwyn, Ontario
Chemong Lake views. All brick bungalow on a nice lot overlooking farmland and Chemong Lake. 3 + 2 bedroom home with 2 baths. Main floor laundry. Spacious living/dining room above ground pool. Attached garage. Amenities include Golfing, groceries, arena and public water access all close by. (id:50886)
RE/MAX Hallmark Eastern Realty
454 Trent Valley Road
Cramahe, Ontario
Exceptional New Build Opportunity 1,964 Sq Ft Bungalow. Welcome to a rare chance to own a brand new, beautifully crafted bungalow by trusted local builder, Fidelity Homes. This 1,964 sq ft home offers an ideal blend of comfort, style, and flexibility move forward with the existing plan or fully customize the layout and finishes to reflect your personal vision. The proposed design features 3 spacious bedrooms and 2 bathrooms, with an airy open-concept kitchen, dining, and great room complete with a cozy fireplace perfect for everyday living or hosting guests. High-quality finishes include luxury vinyl plank flooring, designer light fixtures, quartz countertops, and custom cabinetry throughout the kitchen and bathrooms. Thoughtfully designed for functionality and ease, this home includes main floor laundry, a large covered front porch, and a generous back deck for outdoor living. Covered by a 7-year Tarion warranty and built with integrity by Fidelity Homes, this property is a true standout. Design as planned or customize every detail your perfect home starts here. (id:50886)
Royal LePage Proalliance Realty
424 Trent Valley Road
Cramahe, Ontario
Customize or Move In - Your Ideal Bungalow Awaits. A unique opportunity to own a brand new, quality-built home by renowned local builder, Fidelity Homes. Set on a desirable lot, this 1,874 sqft bungalow offers the best of both worlds - move forward with the thoughtfully designed plan or fully customize to suit your lifestyle. The proposed layout features 3 generous bedrooms and 2 full bathrooms, along with a bright, open-concept kitchen, dining, and great room with a fireplace, perfect for family living and entertaining. Enjoy high-end finishes throughout including luxury vinyl plank flooring, designer light fixtures, quartz countertops, and custom cabinetry in both the kitchen and bathrooms. The home also features a spacious covered front porch with beautiful wood beam details, a back deck for outdoor enjoyment, and convenient main floor laundry. Backed by a 7-year Tarion warranty and built with care and precision, this is your chance to create a home that's truly your own. Choose the curated plan or bring your own vision this is your blank canvas for modern rural living. (id:50886)
Royal LePage Proalliance Realty
392 Trent Valley Road
Cramahe, Ontario
Design Your Dream Home or Move Into a Beautifully Planned Bungalow! This is a rare opportunity to secure a future home with the option to fully customize or move forward with an expertly designed 1,892 sqft bungalow by award-winning local builder, Fidelity Homes. Situated on a desirable lot, this thoughtfully planned home features 3 spacious bedrooms and 2 bathrooms, with an open-concept layout perfect for modern living. Enjoy elevated finishes throughout including luxury vinyl plank flooring, designer light fixtures, quartz countertops, and custom cabinetry in the kitchen and bathrooms. The heart of the home offers a bright and airy kitchen, dining, and great room centered around a cozy fireplace ideal for entertaining or relaxing nights in. Practicality meets style with main floor laundry, a large covered front porch with wood beam accents, and a generous back deck for outdoor gatherings. Built with care and covered by a 7-year Tarion warranty, this home is your chance to enjoy exceptional craftsmanship with the freedom to personalize. Choose the current plan or bring your own vision to life your future home starts here. (id:50886)
Royal LePage Proalliance Realty
285 Maple Street
Collingwood, Ontario
Charming Century Home on Coveted Tree Street in Central Collingwood. Nestled on one of Collingwood's most sought-after tree-lined streets, this beautifully restored century home blends timeless character with modern functionality. Set on a full-town lot, the property is currently configured as a legal duplex, offering incredible flexibility for multi-generational living, rental income, or an easy conversion back to a spacious single-family home. Airbnb may also be a possibility. The main unit features three bedrooms and two full baths, while the second unit offers two bedrooms and one and a half baths, each with its own private driveway for ultimate convenience. Thoughtful renovations have updated every system while preserving original details wherever possible, maintaining the charm and craftsmanship of the late 1800's! A 520 sq ft detached, heated workshop adds even more value and potential. Ideal for artists, hobbyists, or additional storage. Steps from downtown shops, cafés, schools, and parks, this exceptional property offers both investment potential and an opportunity to own a piece of Collingwood's historic core. (id:50886)
Century 21 Millennium Inc.
24l Fields Way
Loyalist, Ontario
Step into 1,500 square feet of stylish, comfortable living in this thoughtfully designed semi-detached home, set on a spacious 30' x 120' lot. The welcoming front porch offers the perfect spot to relax and greet the neighbours, creating curb appeal from the start. Inside, enjoy a generous open-concept main floor tailored for entertaining or family gatherings. The modern kitchen seamlessly connects to the living and dining spaces, making everyday living effortless. Upstairs, you'll find three large bedrooms, including an impressive primary suite with a walk-in closet and private ensuite bathroom. A full basement presents future possibilities, complete with a four-piece rough-in bath ready for your finishing touches. The single attached garage with inside entry adds convenience and security, and every home is protected by a comprehensive Tarion warranty. Located on expansive lots in Fields of Loyalist, you'll enjoy the blend of small-town peace and easy access to Kingston's amenities, schools, and recreation. Closings begin summer 2026-don't miss your chance to call this vibrant new community home, with Amberlane Homes' renowned attention to quality. (id:50886)
RE/MAX Rise Executives
24r Fields Way
Loyalist, Ontario
Step into nearly 1,500 square feet of stylish, comfortable living in this thoughtfully designed semi-detached home, set on a spacious 30' x 120' lot. The welcoming front porch offers the perfect spot to relax and greet the neighbours, creating curb appeal from the start. Inside, enjoy a generous open-concept main floor tailored for entertaining or family gatherings. The modern kitchen seamlessly connects to the living and dining spaces, making everyday living effortless. Upstairs, you'll find three large bedrooms, including an impressive primary suite with a walk-in closet and private ensuite bathroom. A full basement presents future possibilities, complete with a four-piece rough-in bath ready for your finishing touches. The single attached garage with inside entry adds convenience and security, and every home is protected by a comprehensive Tarion warranty. Located on expansive lots in Fields of Loyalist, you'll enjoy the blend of small-town peace and easy access to Kingston's amenities, schools, and recreation. Closings begin summer 2026-don'tmiss your chance to call this vibrant new community home, with Amberlane Homes' renowned attention to quality. (id:50886)
RE/MAX Rise Executives
1116 Trailhead Place
Kingston, Ontario
Live the lifestyle you've been dreaming of. Steps from Lake Ontario! Nestled in one of Kingstons most desirable neighbourhoods, this 3+1 bedroom, 3 bathroom custom built bungalow blends relaxed one-level living with exceptional space and style. Wake up to lakeside breezes, stroll to Cataraqui Golf & Country Club or Lake Ontario Park, then come home to a warm and inviting kitchen with rich wood cabinetry, granite counters, and sunlit views of the lake in your perfectly manicured backyard. The fully finished basement offers a cozy wood stove, spacious rec area, handyman shop, and easy backyard access, perfect for family living and entertaining. This rare location offers the best of Kingstons west-end lifestyle just outside your door. (id:50886)
Revel Realty Inc.
3927 Eglinton Avenue W
Mississauga, Ontario
Welcome to 1 of a kind renovated throughout executive freehold town in great Churchill Meadow Neighbourhood. This fully modern renovated town offer approx. 2000 sq. feet of living space of modern sophistication. Around 200 k renovations include: New Roof, Kitchen, Bathrooms, Flooring, Stairs, Doors, Pot lights, Smooth Ceiling throughout, finished basement w/ 3pcs bath and decorative wall details throughout the house, beautiful light fixtures. Almost Every detail of this house has been thoughtfully upgraded. Extended kitchen with new modern cabinets, extended quartz island, premium white appliances, unique pot filler over the stove, garburator in the sink, porcelain flooring and backsplash. Primary bedroom offers fully renovated 4pcs modern ensuite with freestanding bath, separate shower, heated floor for you comfort. Electric fireplace and amazing decorative wall detail in primary bedroom offers exceptional atmosphere. Carpet free house with modern engineering floor on ground and 2ndlevel and good quality laminate floor in the basement. Basement finished with 3 pcs bath and rough in for wet bar/kitchenette. This is truly one of a kind house in the area with great location, close to great schools, highways, public transportation, shopping and more. 15 hour public parking on the street in front of the house. (id:50886)
Homelife/response Realty Inc.
3501 Glen Erin Drive Unit# 1009
Mississauga, Ontario
Charming 2-Bedroom Corner Condo with Stunning North-Facing Views! Welcome to this beautifully updated 2-bedroom, 1-bathroom condo, offering 800 sq. ft. of bright and inviting living space. As a corner unit, natural light floods the home, while the stunning north-facing views provide a peaceful backdrop. Enjoy modern finishes throughout, a functional open-concept layout, and ample storage space. This well-maintained building includes all utilities in the monthly fees for stress-free living. Additional perks include 1 underground parking spot and a locker for extra convenience. Ideally located in the Erin Mills community of south central Mississauga, close to transit, shopping, and dining, this move-in-ready home is perfect for first-time buyers, downsizers, or investors. Don’t miss out! (id:50886)
Royal LePage Burloak Real Estate Services
340 Capella Street
Newmarket, Ontario
Brand new Sundial Homes 2 bed 2.5 bath 3-storey freehold townhome located in the sought after Newmarket neighborhood. The main floor offers a family room. Second floor offers a kitchen, den and living/dining room, along with a balcony. Third floor features a primary bedroom with 4-pc ensuite, along with an additional bedroom and a 4-pc main bath. Notable features include 9 ceilings on the main floor, solid oak natural finish handrails and spindles on stairs, prefinished oak hardwood flooring in natural finish on main floor! Property is virtually staged, home is under construction. Purchaser can select interior finishes and colours. (id:50886)
Minrate Realty Inc.
B10 - 155 Highland Crescent
Kitchener, Ontario
Welcome to this exceptional and spacious 3-bedroom townhouse, upgraded with hardwood flooring, in the highly sought-after Victoria Hills area of Highland Hills West. This home features a generous floor plan, walkout to deck, and access to a playground within the complex. The property also includes a single garage and driveway parking. Location is key! You're just a short drive from a variety of shopping centres, grocery stores, a movie theatre, restaurants, a café, and a gym. Everything you need right at your fingertips. (id:50886)
Homelife Silvercity Realty Inc.
618 - 101 Shoreview Place
Hamilton, Ontario
Welcome to Sapphire Condos, a charming boutique building located in Stoney Creeks desirable waterfront community. Direct access to scenic waterfront trails, parks, and the shoreline just steps from your door. Meticulously maintained, owner occupied unit offers a bright, modern and functional layout. Carpet free home with breathtaking south/east lake and escarpment views. Upgraded kitchen equipped with sleek white cabinetry, granite countertops, stainless steel appliances and breakfast bar. Building amenities include; Roof top deck, gym, party/meeting room, bike storage and on site property manager. Amazing location only minutes from QEW, newly opened Confederation Go Station, and Winona Crossing Plaza which includes Costco, Metro, Starbucks, LCBO, restaurants and much more. 1 parking spot and 1 locker included. (id:50886)
Mincom Solutions Realty Inc.
195 Bothwell Street
Chatham-Kent, Ontario
A rare and exceptional opportunity awaits in the heart of a thriving industrial hub! This 2.41-acre property is zoned M1 Industrial with official plan designation as Employment areas, offering an outstanding potential for development. The OP / Zoning by-law supports a wide range of permitted uses, making it ideal for investors, developers, and business owners seeking prime industrial land in a highly desirable location. The permitted uses include but not limited to industrial, service commercial, asphalt plant, auto repair shop, supply yard, Fuel Storage, Gas Bar, Recreational Uses, Public Storage, Towing Establishment, Truck Terminal, Warehouse, etc. (id:50886)
Creiland Consultants Realty Inc.
Parcel C - 200 Bothwell Street
Chatham-Kent, Ontario
A rare and exceptional opportunity awaits in the heart of a thriving industrial hub! This 5.25-acre property is zoned M1 Industrial with official plan designation as Employment areas, offering an outstanding potential for development. The OP / Zoning by-law supports a wide range of permitted uses, making it ideal for investors, developers, and business owners seeking prime industrial land in a highly desirable location. The permitted uses include but not limited to industrial, service commercial, asphalt plant, auto repair shop, supply yard, Fuel Storage, Gas Bar, Recreational Uses, Public Storage, Towing Establishment, Truck Terminal, Warehouse, etc. (id:50886)
Creiland Consultants Realty Inc.
195-200 Bothwell Street
Chatham-Kent, Ontario
A rare and exceptional opportunity awaits in the heart of a thriving industrial hub! This 7.66-acre property is zoned M1 Industrial with official plan designation as Employment areas, offering an outstanding potential for development. The OP / Zoning by-law supports a wide range of permitted uses, making it ideal for investors, developers, and business owners seeking prime industrial land in a highly desirable location. The permitted uses include but not limited to industrial, service commercial, asphalt plant, auto repair shop, supply yard, Fuel Storage, Gas Bar, Recreational Uses, Public Storage, Towing Establishment, Truck Terminal, Warehouse, etc. 195 Bothwell Street Legal Description: PT LT 21 CON 1 EASTERN BOUNDARY RALEIGH BEING PART 4, 24R-4046; CHATHAM-KENT. 200 Bothwell Street Legal Description: PART LOT 20 CONCESSION 1 EASTERN BOUNDARY TOWNSHIP OF RALEIGH PARTS 19,20,21,22 PLAN 24R10509 SUBJECT TO ANEASEMENT IN GROSS OVER PART 19, 24R10509 AS IN 495937 MUNICIPALITY CHATHAM-KENT (id:50886)
Creiland Consultants Realty Inc.


