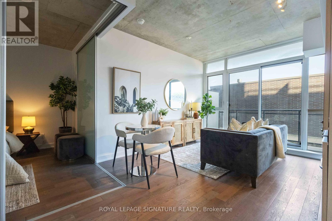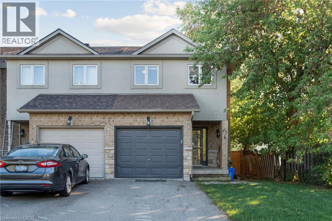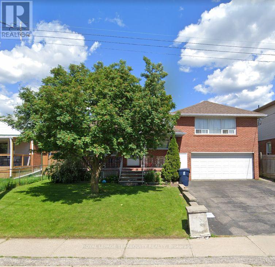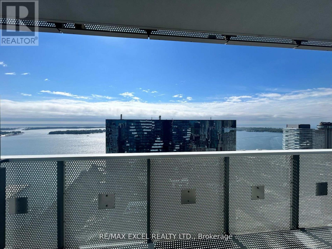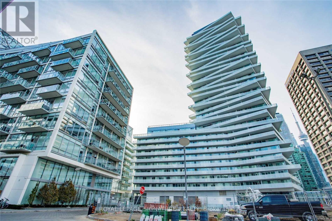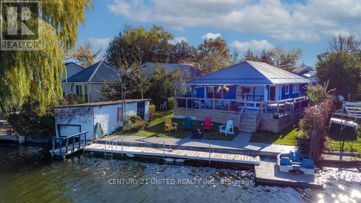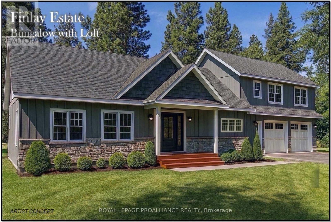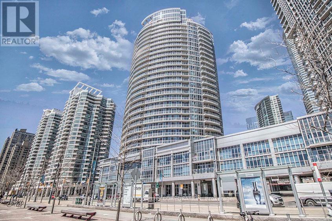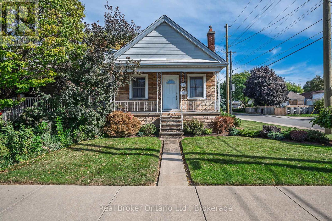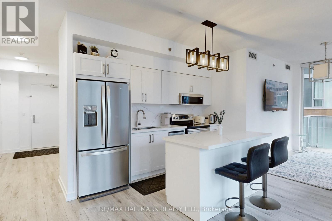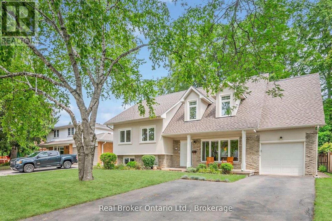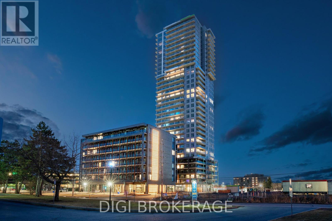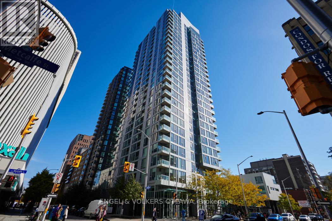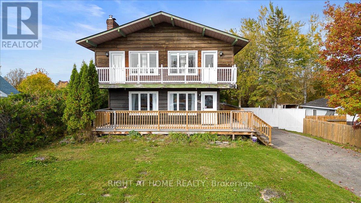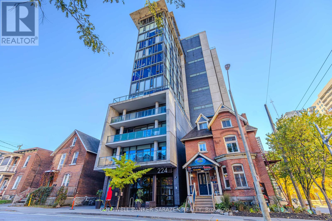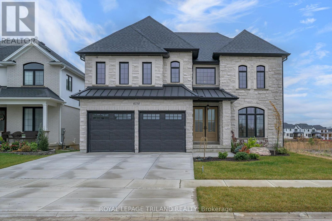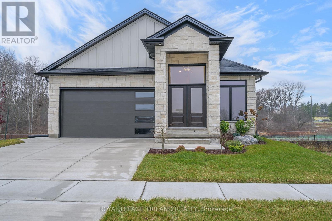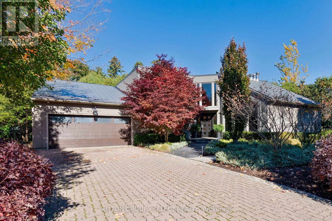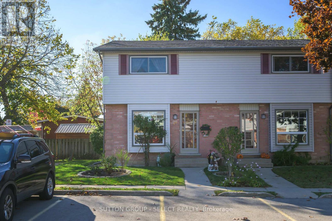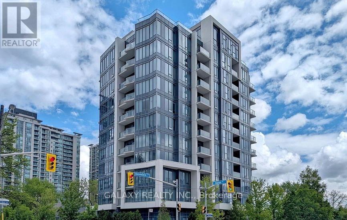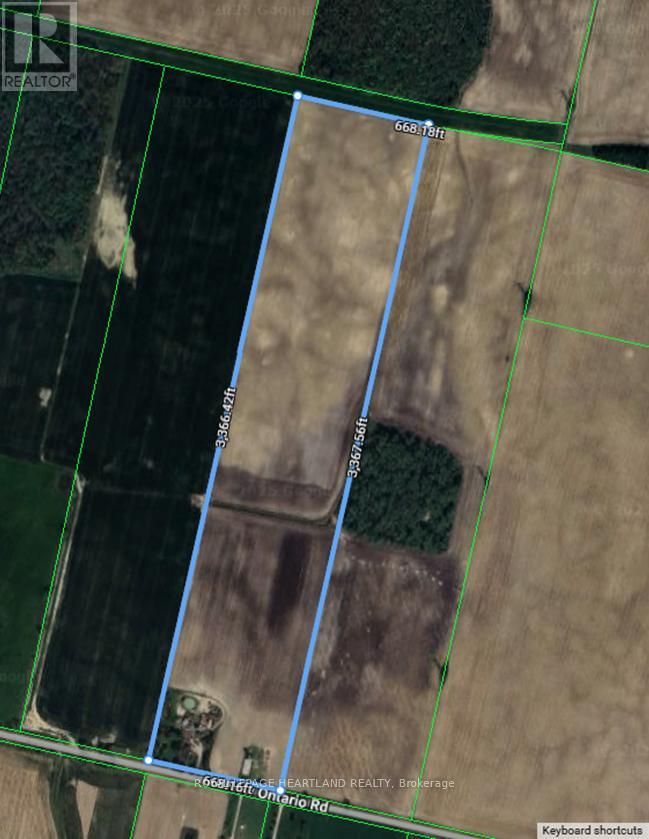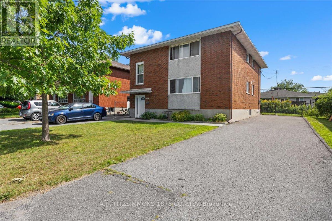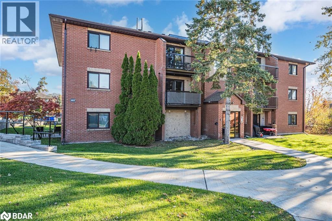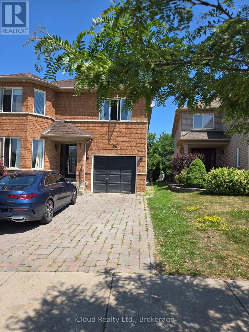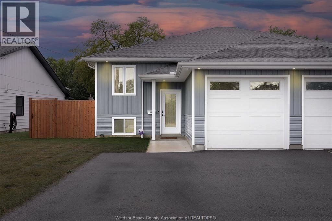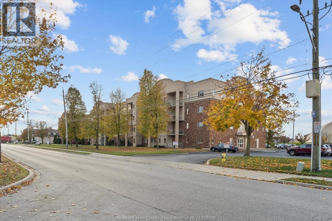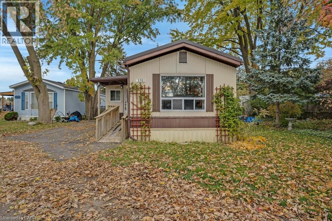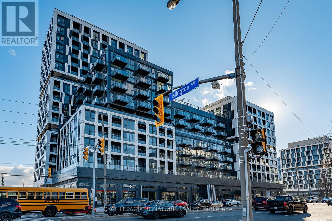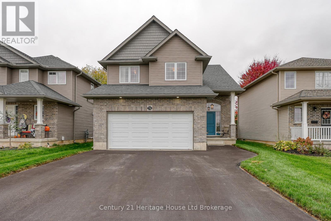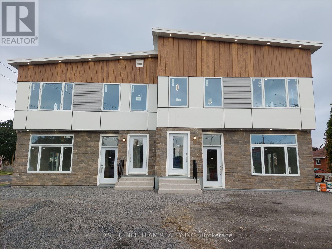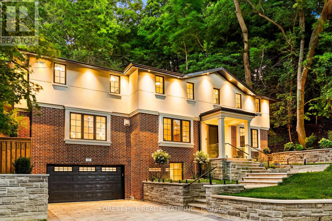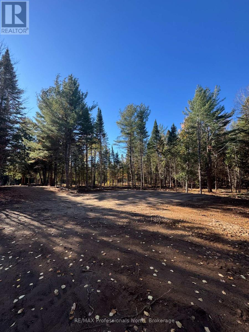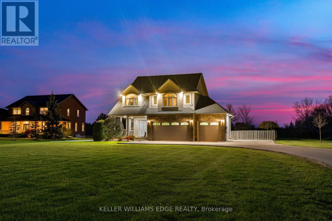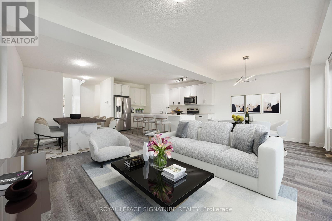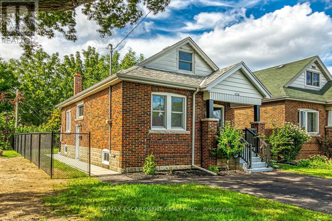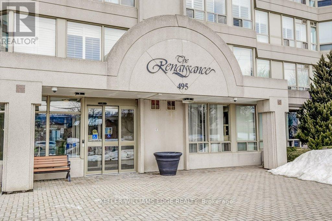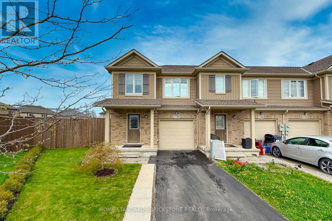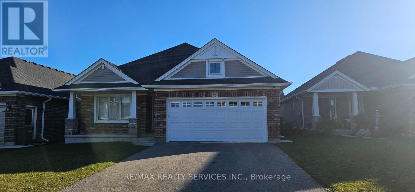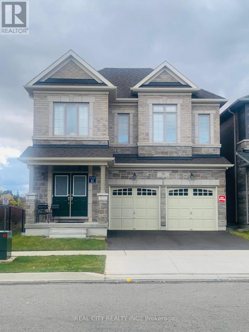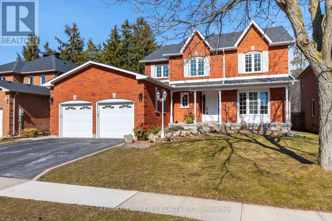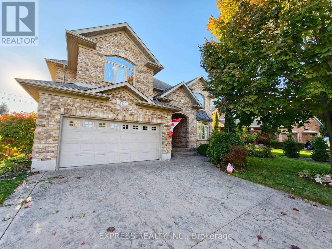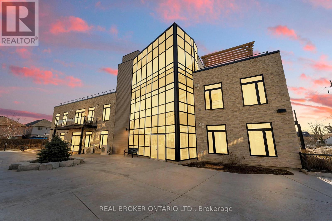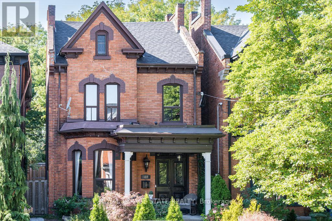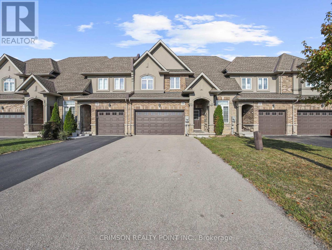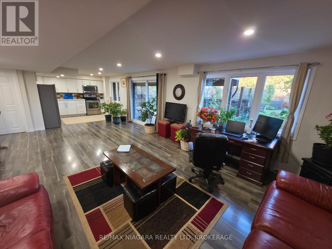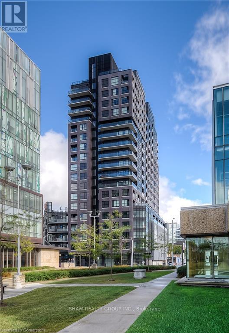406 - 1190 Dundas Street E
Toronto, Ontario
Attention First-Time Buyers & Investors! ENJOY 3 FREE MONTHS OF MAINTENANCE FEES AND A PREMIUM PARKING SPOT!! WELCOME!! 1-bedroom, 1-bath condo in vibrant Leslieville!! Use it yourself or rent it out for passive income! This bright carpet free condo features floor-to-ceiling windows, a functional open-plan kitchen, a bedroom that fits a king size bed and wall to wall closet space!! This condo has a seamless indoor-outdoor flow with a private balcony that captures calm morning light. Situated in The Pet Friendly Building of The Carlaw, home to Crows Theatre and Piano Piano, with amenities including a 24-hour concierge, fitness centre, and a rooftop terrace with BBQs and stunning city views. A perfect mix of lifestyle, convenience, tight-knit condo community, and incredible investment potential. Don't miss it! Steps from Leslieville's best cafés, like DINEEN, BONJOUR BRIOCHE AND SHOPS LIKE GOOD NEIGHBOUR AND MORE all just minutes away!! Special incentive: Seller will cover 3 months of maintenance fees for a limited time! At this price, The Carlaw represents unbeatable value in one of the East End's most desirable neighbourhoods. (id:50886)
Royal LePage Signature Realty
27 Pettit Street
Stoney Creek, Ontario
Welcome to this stylish and well-maintained freehold end unit townhouse in the heart of Winona. Offering over 1,350 sq. ft. of living space, this home features a bright and open layout with 3 bedrooms and 2.5 bathrooms. The main floor includes a spacious kitchen and living area with walkout access to the backyard, while the partially finished basement provides additional living or storage options. Additional highlights include an attached garage with inside entry, parking for three vehicles, central air, and a private backyard. Conveniently located near schools, shopping, and quick access to the QEW, this home is perfect for families and commuters alike. (id:50886)
Exp Realty
Bsmt - 5 Compton Drive
Toronto, Ontario
A spacious two-split bedroom basement apartment in a prime Scarborough location.This apartment features a large family room, one washroom, and a large laundry and storage area. It also includes a generous walk-in closet and a separate storage room, offering ample space. All bedrooms and the family room are equipped with good-sized windows, and the entire unit boasts laminate flooring throughout Additionally, the apartment comes with two dedicated parking spaces and a separate entrance. Residents can enjoy a well-maintained, fenced backyard. The property is situated in a desirable, central neighborhood with convenient access to a shopping plaza, Costco, schools, Highway 401, and other amenities. (id:50886)
Royal LePage Terrequity Realty
4210 - 138 Downes Street
Toronto, Ontario
Lake View & Huge Balcony. Brand New Studio At Menkes Sugar Wharf Condo! Modern Open Concept Kitchen With High End Appliances. Quart Counter Top. 24/7 Concierge. Steps To Sugar Beach, Loblaws, St Lawrence Market, George Brown College, TTC & Union Station. Island Ferry, Wonderful Downtown Toronto. Super Functional Layout (id:50886)
RE/MAX Excel Realty Ltd.
2603 - 15 Queens Quay E
Toronto, Ontario
Best view in Toronto! Stunning 2 bedroom, 2 washroom fully furnished suite at Luxury Pier 27 Condo. Completely unobstructed high floor with direct south exposure of Lake Ontario & Toronto Island. Loaded with Natural Sunlight from floor to ceiling windows. Large Terrace great for morning coffee or after work glass of wine, Wood Flooring Through-Out, Upgraded Open Concept Kitchen W/Quartz Countertops & Ceramic Backsplash and a brand new kitchen island (id:50886)
Royal LePage Signature Realty
131 Homewood Avenue
Trent Hills, Ontario
AMAZING WATERFRONT PROPERTY IN HASTINGS. THE LOCATION IS SECOND TO NONE, ON A DEAD END STREET WITH MANY NEW PLACES AND LOVELY WATERFRONT PROPERTIES. IT'S JUST A STONES THROW TO THE VILLAGE MARINA, SPORTS DOME AND TRANS CANADA TRAIL. ALSO A SHORT WALK TO THE DOWNTOWN WITH ITS MANY RESTAURANTS AND SHOPS. THE MAIN HOUSE/COTTAGE HAS 3 BEDROOMS AND 2 BATHROOMS, AN OPEN CONCEPT LIVING AREA WITH THE KITCHEN BEING IN THE CENTER. THE FAMILY ROOM HAS TWO LARGE PICTURE WINDOWS GIVING YOU WONDERFUL VIEWS OF THE WATER. THE SECONDARY UNIT OR BUNKIE IS SELF CONTAINED WITH ITS OWN BEDROOM, LIVING ROOM WITH A WOOD STOVE, BATHROOM AND KITCHEN, WHICH IS PERFECT FOR GUEST OR FAMILY MEMBERS WHO WISH TO HAVE THEIR OWN PRIVATE AREA. THE WATERFRONT ITSELF IS EXCELLENT, GREAT FOR SWIMMING, HAS A CONCRETE CORE WALL, LARGE DOCK, WET BOATHOUSE AND PICTURESQUE VIEWS OF THE VILLAGE WHICH YOU CAN ENJOY FOR HOURS. THIS IS A VERY SOUGHT AFTER AREA. (id:50886)
Century 21 United Realty Inc.
4836 45 Highway
Hamilton Township, Ontario
Nestled on almost 5 acres in the sought after hilltop community of Deerfield Estates with stunning panoramic views, this beautifully renovated estate home complete! This fully finished home offers gorgeous finishes, features and craftsmanship throughout that are sure to impress. The open concept main living area features a chef's kitchen with quartz countertops, stylish back splash, WI pantry, Island with breakfast bar and loads of storage. Natural light floods in through huge windows to the show-stopping Great Room, plus two separate patio doors give access to the landscaped patio AND a deck that extend your living space even further! Imagine peaceful evenings under the stars, relaxing and watching the fireflies dance. Two large bedrooms, a full bathroom along with a laundry room and a powder room offer main floor conveniences for the whole family. Upstairs, the Primary Suite is a dream come true with not one, but TWO WI closets, an oversized luxurious ensuite with soaker tub and WI glass/tile shower plus an additional room that could be used as a dressing room or more storage. The lower level completes the home with an office space, media room, huge recreation with wet bar and full bathroom...a perfect retreat for teens & guests. A walk-up from the basement to the attached two-car garage could allow for a separate in-law suite. Notables include luxury vinyl plank & ceramic flooring, municipal water, efficient heat pump. Located minutes to the lakeside Town of Cobourg With amazing beaches, shopping, hospital and fantastic restaurants, and just 40 minutes to the Oshawa GO! (id:50886)
Royal LePage Proalliance Realty
2311 - 218 Queens Quay W
Toronto, Ontario
Experience luxurious waterfront living at its finest in this spacious 1 Bedroom + Den + Solarium condo at the prestigious 218 Queens Quay West. This bright and airy unit boasts breathtaking lake views. With 2 full bathrooms, comfort and convenience are built in for both residents and guests. The generously sized den easily functions as a second bedroom, home office, or guest suite offering exceptional versatility rarely found in downtown condos. The sun-soaked solarium adds the perfect space for a reading nook or dining area, all while overlooking the iconic Toronto Harbourfront. Located in a well-managed building with world-class amenities and steps to transit, shopping, and entertainment, this condo is the ultimate urban retreat for professionals or couples. Don't miss your opportunity to live in one of Toronto's most sought-after waterfront addresses. 1 parking and 1 locker incl. (id:50886)
RE/MAX Condos Plus Corporation
62 Wexford Avenue N
Hamilton, Ontario
Welcome home to this gorgeous bungalow with incredible curb appeal on a sunny corner lot, wrapped in perennial gardens, a covered front porch, and driveway parking. Inside, the living/dining areas feature stylish laminate flooring and an efficient kitchen with stainless steel appliances, mosaic tile backsplash and a pantry. Two generous bedrooms boast luxury broadloom and share an updated 4-pc bath. A light-filled sunroom off the kitchen opens to your private backyard oasis, completed in 2022 with a gorgeous interlock patio, manicured perennial beds and new fencing. Lower level with separate entrance, offers laundry with a new washer/dryer (2023), an ideal hobby space or future finishing - bring your vision. Walk to the trendy Ottawa St. shops, restaurants and market; minutes to Gage Park and Hamilton Stadium (Tim Hortons Field); quick errands at Centre on Barton with all the shops you could need and easy commuting via RHVP/QEW, downtown and the Mountain. This is the one, book your showing today! (id:50886)
Real Broker Ontario Ltd.
818 - 21 Nelson Street
Toronto, Ontario
Spacious Corner Unit With Wall To Wall AND Floor To Ceiling Windows! Den is extra large and being used As 3rd Bedroom. 1171 Sq Ft PLUS L-Shaped Balcony, Featuring 2 walk-outs & City Skylines! Open Concept Floor Plan-Great for entertaining, Fresh Paint, Laminate Floors. Updated Kitchen in 2019 and features Quartz Counter, Quartz backsplash, Centre Island with Breakfast Bar! Spacious Primary Bedroom with large walk-in Closet and 4pc Ensuite Bathroom, Large 2nd Bedroom, spacious Den-used as 3rd bedroom along side 2nd full bathroom Washroom. New blinds ordered (see inclusions below for details), Pot Lights, New toilets, Upgraded light fixtures. 24-Hr Concierge, Rooftop Pool/BBQ area, Party room, Gym, Guest suites. Walking Distance and minutes To Shangri-La Hotel, Financial & Entertainment District, Hospitals, AGO, Four Season Centre for the Performing Arts, Queen West, Eaton Centre, City Hall, Nathan Phillips Square & Steps Away From TTC, Restaurants & so much more. Desirable unit number #818 (id:50886)
RE/MAX Hallmark Realty Ltd.
285 Surrey Drive
Oakville, Ontario
Welcome to 285 Surrey Drive, a beautifully updated home nestled in the heart of Bronte-one of Oakville's most sought-after neighbourhoods. Located on a quiet, family-friendly street south of Rebecca, 4 bed, 4 baths, this home offers great curb appeal with a striking stucco and brick exterior on a private, fully fenced 60 x 100 ft lot. Step inside to a bright, open-concept layout with large windows that fill the space with natural light. The main floor features a spacious living room, dining room, and a kitchen with a large island-ideal for casual meals or gatherings. The family room includes a double-door walkout to the private backyard and a convenient 2-piece bath completes the main level. The upper level offers 3 bedrooms, one with a 2-piece ensuite and an additional 4-piece bathroom. The second level is dedicated to the large primary bedroom, complete with a walk-in closet and a beautifully updated 4-piece ensuite. The lower level adds even more living space, with a cozy family room or potential 5th bedroom, a 3-piece bathroom, and a generous laundry room with plenty of storage. There's lots of parking, with room for three vehicles in the driveway and space for two more in the garage. Enjoy the best of Bronte living-just minutes to downtown Bronte, the lake, waterfront trails, transit, the GO Train, top-rated schools, and shopping. This home truly has it all: style, space, and an unbeatable location (id:50886)
Real Broker Ontario Ltd.
3503 - 1240 Cummings Avenue
Ottawa, Ontario
**Special Rent Promo - Up to 3 Months' Free Rent** Welcome to Luxo Place, Ottawa's newest 35-storey landmark where elegance, comfort, and convenience reach new heights. This stunning 3-bedroom + den, 3-bathroom penthouse spans 1,437 sq. ft. on the 35th floor, offering contemporary design and breathtaking panoramic views of the Ottawa skyline. Floor-to-ceiling windows and soaring nine-foot ceilings fill the home with natural light. The designer kitchen features quartz countertops, sleek cabinetry, LED lighting, and premium stainless steel appliances, with a large island connecting to the open-concept living and dining area-perfect for entertaining or everyday living. The versatile den is ideal for a home office or reading nook, while the luxurious primary suite offers a walk-in closet and spa-inspired ensuite. Modern fixtures and refined finishes accent all three bathrooms. Step onto one of two private balconies to take in sweeping city views-ideal for morning coffee or evening cocktails. Luxo Place offers world-class amenities designed for wellness, productivity, and connection. Enjoy a fully equipped fitness center, yoga studio, hotel-inspired indoor lap pool, vibrant social lounge with bar and billiards, and professional co-working spaces. Additional conveniences include a pet spa, secure parcel lockers, bike storage, and beautifully appointed guest suites for visitors. Enjoy in-suite laundry and peace of mind in this pet-friendly, non-smoking community. Located steps from Cyrville LRT, Luxo Place provides effortless access to Ottawa's best shopping, dining, and green spaces. Modern luxury, panoramic views, and elevated living-your Luxo Place penthouse awaits. (id:50886)
Digi Brokerage
2006 - 179 Metcalfe Street
Ottawa, Ontario
Luxurious 1-bedroom + den CORNER unit, spanning 805 sq. ft.-one of the largest 1 bed. floor plans in its collection. This sophisticated residence offers an open-concept layout with floor-to-ceiling windows that provide million-dollar, unobstructed downtown views from the 20th floor. The custom kitchen is equipped with granite countertops, a beautiful new backsplash, and elegant white cabinetry. Sliding doors open to a private balcony, perfect for enjoying the city scape. The versatile office/den area is conveniently located to the right of the kitchen. The large primary bedroom boasts a corner window and a dedicated study area. Additional features include in-suite laundry (2024), custom roller blinds (2025), hardwood floors, and updated light fixtures throughout the unit. A parking space and storage locker are also included. Residents will enjoy an array of amenities, including a 24-hour concierge/security service, a guest suite, a terrace, an outdoor patio with BBQs, an indoor pool, a gym, and a conference room. For ultimate convenience, Farm Boy is located on the ground level, with amazing restaurants and an LCBO just steps away. The building offers quick access to Parliament Hill, Rideau Centre, the University of Ottawa, and the Financial District. (id:50886)
Engel & Volkers Ottawa
424 Laurier Street
Clarence-Rockland, Ontario
Now is the time to invest in Rockland - one of Eastern Ontario's fastest-growing communities, just 20 minutes east of Ottawa! This property offers an exceptional opportunity to acquire a high-growth infill development site in the heart of Rockland's rapidly expanding mixed-use corridor. Situated on a large 86 ft x 277 ft lot (0.55 acres), the property offers outstanding potential for rezoning to medium-density residential or mixed-use commercial, with preliminary concepts supporting up to 16-21 residential units and professional office or retail space on the ground level. The existing home is a well-built 2-storey residence featuring 3 bedrooms, 2 bathrooms, and an open-concept main floor with living, dining, and kitchen areas - plus an unfinished basement ready for your vision. Live in it or rent it out while you complete rezoning and development plans, generating income as you prepare your next project. This property's prime location provides unbeatable convenience - within walking distance to three grocery stores (Independent, Food Basics, Giant Tiger), Winners, LCBO, restaurants, medical clinics, and golf courses. Surrounded by residential, commercial, and industrial development, the site enjoys excellent visibility, flat topography, full municipal servicing, and direct access to Rockland's key amenities.With the City of Clarence-Rockland encouraging intensification along Laurier Street, this parcel is ideally positioned for a multi-residential build with strong ROI potential. Whether you're a developer, builder, or investor, 424 Laurier Street represents one of the last remaining large parcels in Rockland's core - a rare, limited-time opportunity to secure a site with exceptional upside in a thriving and growing municipality. (id:50886)
Right At Home Realty
1308 - 224 Lyon Street N
Ottawa, Ontario
Welcome to Gotham and contemporary downtown condominium living THIS IS GOTHAM- LAMB DEVELOPMENT CORP'S MODERN MASTERPIECE IN OTTAWA. BEAUTIFUL 1 BED 1 BATH STUDIO, APPROXIMATELY 497 SQFT FACING NORTH. INCLUDES EXPOSED CONCRETE, PREMIUM HARDWOOD FLOORING, SOARING 9' CEILINGS. SPECTACULAR FORM & DESIGN. Walking distance to all things downtown Ottawa has to offer! (id:50886)
Coldwell Banker Sarazen Realty
4038 Ayrshire Avenue
London South, Ontario
Attention Distinguish Buyers - Newly Built MODEL HOME for Sale known as the (VERONA 11) located in the Prestigious Heathwoods Subdivision in Lovely Lambeth! PREMIUM WALK-OUT Lot backing onto picturesque POND! VERY Private! IMMEDIATE possession available, Exquisite 2 Storey 4 + 2 Bedrooms, 4.5 Baths , Over 4,700 Sq FT ( as per blueprint) of Fabulous Quality Finishes/Upgrades Inside & Out! Chefs Delight Kitchen with Custom Upgraded Cabinetry, High-end appliances, Large Island & Wine bar / Prep area on side wall. Doors from dinette area leading out onto an expansive deck overlooking the serene pond! Fabulous for Outdoor Entertaining and scrumptious BBQ's! Oak staircase with decorative wrought iron spindles - 9 ft ceiling on Main Floor - Second Floor has 9 ft ceilings aa well as mixed height-Several Accent Walls throughout - Fully Finished WALK-OUT Lower Level with Separate Entrance - 9 ft ceilings - Kitchen, Living room- 2 bedrooms & 3pc bath. Excellent South/West Location close to several popular amenities, easy access to the 401 & 402! Looking to Build? We have Several other Lots & Floor plans to choose from. Experience the difference & Quality with WILLOW BRIDGE HOMES. (id:50886)
Royal LePage Triland Realty
4225 Green Bend
London South, Ontario
NEW MODEL HOME FOR SALE located in "LIBERTY CROSSING" situated in the Coveted SOUTH! Fabulous WALK OUT LOT BACKING ONTO PICTURESQUE TREES -This FULLY FINISHED BUNGALOW - (known as the PRIMROSE Elevation A) Features 1572 sq Ft of Quality Finishes on Main Floor PLUS an Additional 1521 Sq Ft in Lower level. Numerous Upgrades Throughout! Open Concept Kitchen Overlooking Livingroom/ Dinning Room Combo featuring Terrace Doors leading out to a Spectacular Deck - it also features a wonderful Double Sided Fireplace for the living room & primary bedroom. **Note**Lower Level Features a 3rd Bedroom and 4 PC Bath as part of the Primary Suite as well as a Secondary Suite featuring 2 Bedrooms, Kitchen, Living Room & 4 PC Bath! Terrace Doors to backyard.**NOTE** SEPARATE SIDE ENTRANCE to Finished Lower Level! Wonderful 9 Foot Ceilings on Main Floor with12 Ft Ceiling in Foyer - IMMEDIATE POSSESSION Available -Great SOUTH Location!!- Close to Several Popular Amenities! Easy Access to the 401 & 402!Experience the Difference and Quality Built by: WILLOW BRIDGE HOMES (id:50886)
Royal LePage Triland Realty
1 Shavian Court
London North, Ontario
Located in desirable North London, this unique 2-storey contemporary home has great curb appeal and an amazing backyard that offers privacy and an inground concrete pool and hot tub. The expansive ground level includes a grand 2-storey foyer that leads you to the large living room complete with cathedral ceiling that features wood accents as well as a double-sided fireplace with mantle. The formal dining area has plenty of natural light and includes access to the backyard and amazing custom kitchen. The designer kitchen includes a stainless-steel appliance package and comes complete with granite countertops, plenty of storage, backsplash, and a convenient island with garburator and cooktop range. The family room has great natural light and provides access to the back patio area and leads to the main floor laundry room. On the second level, the primary bedroom suite comes complete with balcony and includes a 3-piece ensuite bathroom as well a massive walk-in closet that features built-in storage solutions. An additional 2 bedrooms are also found on this level as well as a 4-piece bathroom with tub and tiled shower. In the basement you will find an amazing rec room with a complete wet bar that features hard surface countertops, backsplash, millwork and additional dishwasher, ice maker and bar fridge. To complete the basement there is a large bedroom as well as a sitting room with built-in storage and an accented gas insert fireplace and 3-piece bathroom. The stunning backyard is highlighted by the concrete patio that surrounds the inground pool and hot tub. At the back of the property there is an impressive pool cabana highlighted by the gas fireplace, gas heater, impressive bar with fridge and BBQ as well as handy electric screens. This wonderfully landscaped property has it all including proximity to schools, parks, Masonville Mall, restaurants, hospital and UWO. Book your private tour today! (id:50886)
Sutton Group - Select Realty
284 Adelaide Street S
London South, Ontario
Turnkey Pickleball & Banquet Hall Business for Sale ... Prime South London... Buy an established, profitable business in one of South London's busiest commercial zones... This fully operational facility offers both a pickleball sports venue and a banquet/event hall accommodating up to 200 people. Perfect fit for restaurateurs, event organisers, or investors, this turnkey business is primed for continued success under its current model. With a secure long-term lease and renewal options, you can operate with stability. Full training and transition support will be provided to ensure a smooth ownership transfer. Rent: $13915.40/month* (including TMI+ HST ) All equipment and fixtures included. Loyal customer base. High-exposure location. (id:50886)
RE/MAX Centre City Realty Inc.
10 - 1215 Cheapside Street
London East, Ontario
Welcome to Unit 10 at 1215 Cheapside Street! This well maintained END-unit townhome features 3 bedrooms, 1.5 bathrooms, and two dedicated parking spaces. The main floor offers a bright living room with an electric fireplace and reading nook, a 2-piece bathroom, and the kitchen powered by brand-new appliances. Enjoy a spacious breakfast area with direct access to your private patio that overlooks your flower and vegetable gardens. Upstairs you'll find 3 comfortable bedrooms, including a large primary bedroom with a huge closet, and a full 4-piece bathroom. Two more spacious bedrooms completes the upper level, each with closet storage. The finished basement adds even more living space, featuring a family room with a second electric fireplace, a large utility/laundry area, ample storage, and a shower already installed, providing the option to complete a second full bathroom that could be paired with a 4th bedroom. This home has been well maintained and is ready for someone to bring their own modern touch with updates and personal style - a great fit for first-time buyers or investors alike. Located in a prime location only minutes from Fanshawe College and close to all of London's NE amenities, bus-routes, and downtown. (id:50886)
Sutton Group - Select Realty
1110 - 28 Avondale Avenue
Toronto, Ontario
Boutique Flo Condo. A 12-Storey Building On A Quite Low-Rise Residential St.. Beautiful Modern Style One Bedroom with Balcony. Laminate Floor Thru-Out, 9' Ft Ceiling. Amenities Incl: 2 Roof Top Terraces & Party Rm, GYM, Visitor Parking. Designer Kitchen, SS Appliances, Built-in Fridge, Newly Replaced Cooktop, Oven Stove and Microwave/Hood Fan. Stone Counter-Top, Glass Tile Backsplash, Front-Load Washer & Dryer. Minutes Walk To Subway station, Nearby Hullmark Centre, Service Canada, Restaurants, Supermarkets, Library. Unit is Freshly painted. (id:50886)
Galaxy Realty Inc.
27524 New Ontario Road
North Middlesex, Ontario
Prime 51.6 acre parcel for a beginning farmer or add 47 workable acres of high-fertility, more or less, to your existing land base. Located just west of Ailsa Craig, approximately 1/2 mile west of Cassidy Rd. on New Ontario Rd. The century frame home, approx. 1,950 sq. ft. has been well maintained and sits amongst mature trees & includes your own pond. Three bedrooms up with a 4 pc. bath. Main floor has generous principal areas, incl. a family room addition, a 4 pc bath, laundry/mudroom area. A main floor bedroom could easily be created, giving you 4 bedrooms for your growing family. The farmland is in 2 large fields separated by a good drainage ditch with a solid culvert crossing. No drainage map exists, but it was reported to be systematic tiling by the previous owner. The home is serviced with municipal water and natural gas, which is a great bonus for country living. Good possibility for the severance of the house and land for a qualified buyer. Drive shed for storage, shop, or vehicles. Two grain storage bins - 5000 bushels each. (id:50886)
Royal LePage Heartland Realty
1217 Cameo Drive
Ottawa, Ontario
This rarely offered duplex brings an unbeatable location and incredible potential for growth. Each unit contains three bedrooms and one full bath. Wall to wall hardwood in each unit. Unit 1 has had the kitchen, bathroom, doors and trim updated. The unfinished basement provides a blank canvas perfect for converting into a third unit and transforming the property into a triplex. Divided backyard for each tenant. Whether you're an investor or looking to live in one unit while leasing out the others, this property offers a smart way to offset your mortgage. A rare opportunity with flexible living and income options. (id:50886)
A.h. Fitzsimmons 1878 Co. Ltd.
167 Edgehill Drive Unit# E9
Barrie, Ontario
AFFORDABLE TOP FLOOR CONDO WITH BALCONY, PARKING, & PRIME WEST BARRIE LOCATION! Top-floor comfort and everyday convenience await at 167 Edgehill Drive Unit E9, set in Barrie’s west end with quick access to Highway 400, schools, parks, shopping, dining, and public transit. This bright unit features a galley-style kitchen, a living room with a walkout to a private balcony, and two bedrooms, each with double closets, creating a practical and comfortable layout that maximizes space. Added benefits include a quiet, low-rise building with fewer units, one included surface parking spot, and condo fees that cover water, cable, building insurance, parking, and common areas. On-site coin laundry adds to the ease of daily living, making this affordable condo an excellent opportunity for first-time buyers or anyone seeking a low-maintenance lifestyle in a location that truly makes life simple. (id:50886)
RE/MAX Hallmark Peggy Hill Group Realty Brokerage
34 Royalpark Way
Vaughan, Ontario
Stunning Scenic Greenspace Views! This modern design in a serene setting overlooking scenic greenspace. Featuring 4 spacious bedrooms and 4 bathroom, plus 2 additional bedrooms in the beautifully finished lower level, this home is perfect for comfortable family living. Designed to impress, the custom kitchen boasts a waterfall countertop with a breakfast bar, elegant custom moldings, and a fully redesigned master ensuite with a freestanding tub and glass shower. High-end flooring, pot lights throughout, and sophisticated finishes complete this luxurious space. The spacious backyard offers a blank canvas, ready for the new owner to customize with a pool, landscaped garden, or entertainment space to create their own private oasis. Don't miss your chance to experience refined living at its finest! (id:50886)
Ipro Realty Ltd.
275 Glass Avenue
Kingsville, Ontario
Built in 2022 with Tarion Warranty by Solid Rock Homes, this property will give you peace of mind and pleasure. This custom built house offers 1,061sqft above grade that welcomes you with 2 bedrooms and 2 full baths while having generous closet space, beautifully designed kitchen with an open concept floor plan that sprawls into the dinning and living room. In the lower level you will be greeted by a fully finished space offering an additional 2 bedrooms, 1 full bath, family room, storage and laundry. This home is surrounded by a landscaped fully fenced back yard and is a stones throw away from the Kingsville Harbour on Lake Erie, The Grove Brewing Company, Zehrs Grocery and all the local shops the area has to offer. (id:50886)
Lc Platinum Realty Inc.
5995 Ellis Street Unit# 216
Lasalle, Ontario
For lease: Spacious 2-bedroom, 2-bathroom condo in a prime LaSalle location! Enjoy easy access to all amenities and a quick commute to the border. This move-in ready unit includes all appliances and is available for immediate possession. Experience hassle-free, maintenance-free living with everything you need just moments away. Rental application, credit check, and first & last month's rent required. Don't miss out on this fantastic leasing opportunity! (id:50886)
RE/MAX Preferred Realty Ltd. - 586
131 Scott Street
Waterloo, Ontario
Discover comfort, convenience and affordability in this charming 2-bedroom, 1-bath bungalow located in Martin Grove Village; a year round Parkbridge Landlease Community. Conveniently located on the edge of Waterloo just minutes from the highway and St Jacob's Market. Enjoy an easy-care lifestyle in a friendly neighbourhood just minutes from major shopping, and local amenities. This home offers bright living spaces, efficient design, and great value for those looking to downsize or enjoy relaxed living in a peaceful setting. Enjoy the peace of mind with a steel roof and newly installed gas furnace and AC bring. Plus an owned on demand gas fired hot water system, stacking Bosch Washer & Dryer. The stainless steel Fridge, stove, are also included for your convenience. Monthly land lease fees are $827.83 which includes property taxes. (id:50886)
Royal LePage Crown Realty Services
331 - 1007 The Queensway
Toronto, Ontario
Welcome to the brand-new Verge Condos! This beautiful 1 + Den corner unit offers a thoughtfully designed layout with large windows that fill the space with natural light. This sleek, modern kitchen features fantastic appliances and opens to a spacious, open-concept living area -perfect for entertaining or relaxing. The den provides a versatile space, ideal for those who work from home or want an additional area for guests or entertainment. Enjoy the convenience of one parking space and a locker included. This never-lived-in suite is part of a highly sought-after community in Etobicoke, just steps from transit, amenities, restaurants, the QEW, and more. Experience modern living at its finest, welcome home to Verge Condos! (id:50886)
Royal LePage Signature Realty
76 Pearl Street
Tillsonburg, Ontario
Absolutely stunning two-story home set on a large lot nestled in one of Tillsonburg's desired neighborhoods. From the moment you set foot in this extremely well cared for home you'll be impressed with the exceptional quality and outstanding design. Finished tastefully on all three levels you'll be greeted with open to above foyer and solid wood stairs case that leads to a spacious second floor that features an oversized primary bedroom with a spa-like ensuite with a stunning tiled glass shower. The main floor boast a custom kitchen with upgraded appliances, a generous size eating area, overlooking the private fenced backyard and access to a large deck. The living room is bright, open and an ideal place to relax. The convenience of main floor laundry is an added value bonus. The lower level is appealing with a large family room. Ideal for entertaining along with lots of storage. It has a sewing room and an extra washroom. Tremendous value, quality and style are found in this three bedroom, 4 bathroom home where even the most discerning will be impressed. (id:50886)
Century 21 Heritage House Ltd Brokerage
600 10th Street E
Cornwall, Ontario
Opportunity - Built in 2023! A Spectacular and Ideal Low Maintenance Turn Key Multi Unit Building! Welcome to this exceptional four-unit building, thoughtfully designed and newly constructed in 2023. Each spacious 1,200 sq. ft. unit offers a bright, open-concept layout with a seamless living and dining area, perfect for modern living and entertaining. Every unit features 3 generous bedrooms, a full bath and a half bath, plus a convenient utility room with in-suite laundry. Comfort is key - the main floor units enjoy radiant in-floor heating, while the upper units feature efficient forced-air systems, each with independent temperature controls and individual A/C units for year-round comfort. Smart living continues with Ethernet wiring in every room and 10-foot ceilings in three of the four units, adding an airy, luxurious feel. Each unit is individually metered, and the property boasts a durable metal roof for peace of mind and low maintenance. Located just minutes from shopping, the hospital, and easy access to Highway 401, this property offers the perfect blend of convenience and quality. Whether you're an investor seeking strong rental potential or a buyer looking to live in one unit and rent the others, this building is an ideal opportunity. All appliances were installed new in 2023 and are included in the sale - All units are currently rented.! (id:50886)
Exsellence Team Realty Inc.
52 Roxborough Drive
Toronto, Ontario
Set on one of North Rosedale's most established, tree-lined streets, this home is fully finished, meticulously redesigned, and nearly impossible to replicate within a heritage-protected neighbourhood where complete transformations of this calibre are exceptionally rare. With its 128-foot frontage, the property commands an impressive street presence and an estate-like sense of scale.Natural light floods the main level, where the principal rooms overlook a tranquil, green backdrop. The open-concept kitchen and family area connect seamlessly to a private, ravine-like outdoor retreat, perfect for families who travel often or value low-maintenance living. Chefs kitchen with Sub-Zero refrigeration, a Wolf six-burner gas range and microwave drawer, Miele integrated dishwasher, and quartz waterfall countertops anchored by a double-sided porcelain fireplace.Upstairs, four spacious bedrooms offer privacy and flexibility. The primary suite is tucked away, featuring a generous walk-in closet and a spa-inspired en-suite. A secondary suite with its own balcony provides comfort for guests or extended family, while two additional bedrooms share a well-appointed Jack-and-Jill bath. Designer lighting from Union Lighting and wide-plank engineered hardwood flooring add warmth and refinement throughout.The bright, above-grade lower level extends everyday living with a spacious laundry room featuring Electrolux appliances, direct garage access, and a versatile open layout ideal for a home gym, media lounge, or office. Heated driveway and radiant in-floor heating to the NTI high-efficiency boiler, Siemens safety system, and front and rear irrigation for effortless upkeep.A short walk to Chorley Park, Summerhill Market, and the Evergreen Brick Works, and within close proximity to Toronto's top public and private schools, this is a rare turnkey residence that blends Rosedale charm with uncompromising modern luxury. (id:50886)
Forest Hill Real Estate Inc.
360605 160 Road
Grey Highlands, Ontario
Welcome to this private and versatile 10-acre property in the heart of Grey Highlands. Tucked at the end of a quiet dead-end road it offers privacy with whimsical gardens, open spaces, expansive forest, walking and biking trails and several multi-purpose buildings. The main residence spans approximately 3,500 square feet and features 3 bedrooms and 3 bathrooms. The kitchen encompasses the dining room and a cozy sitting area with wood stove. With sub zero fridge, gas stove and maple cabinetry it welcomes the chef in the family. Walk out from the dining room to the deck surrounded by wildflowers and mature trees. The guest bedroom has a renovated 3pc ensuite bath and built ins for storage. A stunning 2005 log addition adds warmth and character with a Rumford fireplace with limestone hearth, spacious primary bedroom with ensuite, walk-in closet. Pine floors run throughout, and a whitewashed loft provides additional sleeping space for the family, and has easy access to a 3pc bath off the kitchen. The entire house is sunlit filled with several rooms for gathering friends and family for a meal, or lively games. The lower level is unfinished, and includes a sauna, workshop, dark room, and plenty of storage. Plenty of room and unlimited potential. Steps away, the fully equipped guest house includes a kitchen, bathroom, and bedroom--ideal for guests or rental use. A handcrafted stone casita with a sleeping loft and wood-burning fireplace sits tucked in the woods, perfect for peaceful getaways or kids playhouse. The land features raised vegetable beds, a potting shed, wildflowers, apple trees. The setting is truly special. Enjoy trails throughout the forested acreage, ideal for hiking and mountain biking and snowshoeing. An open area lends itself to fun and games and it is adjacent to the tobogganing hill. It is less than 2 hours from the GTA, and 10 minutes to Beaver Valley Ski Club, making this a perfect weekend retreat or seasonal base for nature lovers and ski families. (id:50886)
Chestnut Park Real Estate
1897 Blairhampton Road
Minden Hills, Ontario
Build Your Dream Home in the Heart of the Highlands! Discover this 2-acre building lot perfectly situated between Minden and Haliburton, offering the ideal blend of tranquility and accessibility. Nestled in a highly desirable area of the Haliburton Highlands, this property features a cleared building site and a driveway already in place, saving you time and effort in the building process. Create your dream home or getaway retreat surrounded by nature while remaining close to all the amenities and attractions Cottage Country Ontario has to offer. Whether you're seeking year-round living or a seasonal escape, this centrally located lot is your canvas for endless possibilities. Don't miss this opportunity to own a piece of paradise in Haliburton County! (id:50886)
RE/MAX Professionals North
8036 Sheridan Court
Grimsby, Ontario
Stunning custom-built country home with heated pool and city conveniences nearby. Experience the best of country living with all the perks of the city just moments away! Set on a sprawling 1.35-acre lot with no backyard neighbors, this beautifully designed 4-bedroom, 4-bathroom home offers over 3000 sqft of elegant space, perfect for families and entertainers alike. Upon entering, be welcomed by the grand foyer with soaring ceilings that lead to a sophisticated living room and family room featuring a charming fireplace, creating an inviting ambiance. The chefs kitchen boasts granite countertops, stainless steel appliances, and sliding patio doors that open to an expansive deck. Step outside to enjoy your heated pool, perfect for summer BBQs and relaxing while soaking in the serene rural views. The second floor features four generously sized bedrooms, including a luxurious primary suite with two closets and a 5-piece ensuite. A versatile den provides the perfect home office or study space. The finished basement offers even more living space with a large recreation room and an additional 3-piece bathroom, ideal for guests or gatherings. Additional updates include an owned hot water tank, roof shingles and a meticulously maintained heated pool. Embrace country elegance with modern amenities--your dream home awaits! (id:50886)
Keller Williams Edge Realty
103 Marconi Court
London East, Ontario
Welcome to 103 Marconi Court, a beautifully maintained 4-bedroom, 3-bathroom detached home located on a quiet, family-friendly cul-de-sac in desirable London. This spacious and invitinghome features an open-concept main floor with a bright living and dining area, a modern kitchen with ample cabinetry and stainless steel appliances, and a cozy family room perfect for gatherings. Upstairs, you'll find four generously sized bedrooms, including a primary suite with a walk-in closet and private ensuite. The backyard offers plenty of privacy and potential,perfect for creating your own outdoor retreat, garden, or play space. Situated close to schools, parks, shopping, and with easy highway access, this move-in-ready home delivers comfort, convenience, and great value in a sought-after neighbourhood. Don't miss your opportunity to call 103 Marconi Court home! Property is virtually staged. (id:50886)
Royal LePage Signature Realty
126 Auburn Avenue
Hamilton, Ontario
The home you've been waiting for-featuring a FULL IN-LAW SUITE with private side-door entry! Offering 4 total bedrooms plus a den, 2.5 brand-new bathrooms, 2 new kitchens, 2 laundry rooms, and parking for 4 cars, this property checks every box. Step into the main floor and you'll find a custom kitchen with quartz countertops, undermount sink, backsplash, crown molding, pot lights, and a bright, open layout that flows into your living room, flooded with natural light. The main floor also includes 2 bedrooms, a 4-piece bathroom, laundry, and walkout access to your fully fenced, private backyard. Providing all you need on one floor of living space!!! Upstairs offers a large bedroom, convenient 2 pc bath, and a bonus den ideal for a child's play area or home office setup!! The fully finished basement is in-law suite ready, complete with its own private side entrance, full custom kitchen with again quartz countertops, undermount sink, backsplash and pot lights open concept to your spacious living room. With a bedroom, 3-piece bath, and laundry this space is perfect for an extended family, a teenager who needs their own space or added income. Updates include all-new flooring, 2 new kitchens, 2.5 new bathrooms, new lighting, doors, trim, new driveway, and much more. Located in a highly desirable neighborhood, within walking distance to parks, schools, trails, and all amenities. Just minutes to Downtown, QEW, 403, Red Hill, and The LINC-this home truly has it all. (id:50886)
RE/MAX Escarpment Realty Inc.
510 - 495 Highway 8
Hamilton, Ontario
Welcome to this spacious 2 bed, 2 bathroom condo at The Renaissance in Stoney Creek with stunning north-facing views of Lake Ontario and the Toronto skyline. Large windows provide picturesque views and abundant natural light. Primary bedroom includes a 4-piece ensuite bathroom, and two closets. Through the French doors, enjoy the sunroom, perfect for relaxation or to use as a den/office. Amenities include a party room, library, workshop, shuffleboard/billiards room, squash court, gym, change rooms, and saunas. This unit includes an underground parking spot, a locker for extra storage, and condo fees that COVERS ALL UTILITIES or a worry-free lifestyle. Easy access to shopping, trails, public transit, highways and more!Welcome to this spacious 2 bed, 2 bathroom condo at The Renaissance in Stoney Creek with stunning north-facing views of Lake Ontario and the Toronto skyline. Large windows provide picturesque views and abundant natural light. Primary bedroom includes a 4-piece ensuite bathroom, and two closets. Through the French doors, enjoy the sunroom, perfect for relaxation or to use as a den/office. Amenities include a party room, library, workshop, shuffleboard/billiards room, squash court, gym, change rooms, and saunas. This unit includes an underground parking spot, a locker for extra storage, and condo fees that COVERS ALL UTILITIES or a worry-free lifestyle. Easy access to shopping, trails, public transit, highways and more! (id:50886)
Keller Williams Edge Realty
7720 Shaw Street
Niagara Falls, Ontario
A Very Rare Find 157' Deep Lot, 96' Wide In The Back. Fantastic Pie-Shaped Country Lot In The City! This Elegant A Very Rare Find 157' Deep Lot, 96' Wide In The Back. Fantastic Pie-Shaped Country Lot In The City! This Elegant home features 3 spacious bedrooms, 2.5 Bath Freehold End Unit Townhome, Built By Niagara's Best Builder Mountview Homes, All Wood Flooring Throughout Main And 2nd Floor. 2nd Floor Features A Study/Den Area, Master Bedroom With Walkin Closet And Ensuite, And Two Other Good Sized Rooms Sharing A Bathroom. The open-concept main floor is perfect for entertaining, with seamless flow between the kitchen, dining, and living areas. A first-time homebuyer, an investor, or a growing family, this home meets all your needs with its thoughtful design and prime location. Situated in a vibrant community close to parks, schools, shopping, and just minutes from the majestic Niagara Falls, this property combines modern living with endless possibilities. 5Mins Drive To Niagara Falls Sight Seeing And Qew. Fence :2019 / Interlocking Backyard:2022 / Gazebo : 2022 / New Garage Door : 2025 / New Paint : Ground Floor : 2025 (id:50886)
Home Standards Brickstone Realty
64 Ambrosia Path
St. Thomas, Ontario
64 Ambrosia Path - Prestigious Detached Bungalow Beautiful fully detached bungalow situated on a traditional deep lot in one of the area's most prestigious and highly sought-after communities. This elegant home offers a bright open-concept layout with soaring ceilings, pot lights, and gleaming hardwood floors throughout the main level. The modern kitchen is designed for both style and function, featuring stainless steel appliances, quartz countertops, a porcelain tile backsplash, and a convenient walk-in pantry. The main floor includes two spacious bedrooms and two full bathrooms, highlighted by a luxurious primary suite with a jacuzzi ensuite and walk-in closet. The cozy family room with a fireplace creates a warm and inviting space for relaxation and entertaining. Main floor laundry with direct access to the double garage adds everyday convenience. The professionally finished lower level offers a versatile in-law suite with direct garage access, two large bedrooms, a shared full bath, a huge recreation room with a rough-in for a second kitchen, and ample storage. Ideal for multi-generational living or guest accommodations. Exterior features include a double-car garage and a large driveway accommodating parking for up to four additional vehicles. This property combines modern comfort, thoughtful design, and exceptional value in a quiet, upscale neighborhood close to schools, parks, shopping, and major amenities. A perfect blend of elegance, space, and convenience - welcome home! (id:50886)
RE/MAX Realty Services Inc.
56 Bloomfield Crescent
Cambridge, Ontario
A cozy family room invites you to unwind with loved ones, while the main floor laundry and powder room add convenience. With direct access to the double garage and mudroom, this level is designed to keep things organized, tidy, and flowing smoothly. Upstairs, the home continues to impress with a smart layout that offers 4 generously sized bedrooms-each with access to its own private ensuite or semi-ensuite bath. Whether you're raising a busy family, hosting extended guests, or simply love the idea of everyone having their own space, this level is perfectly tailored. The primary suite is especially noteworthy, offering a large walk-in closet and a luxurious 5pc ensuite complete with a deep soaker tub, separate shower, and dual vanities-your own personal retreat after a long day. (id:50886)
Real City Realty Inc.
86 Santa Maria Drive
Cambridge, Ontario
With almost 4ooo sqft of usable space, you will have plenty of room for the entire family. This home has had an amazing transformation that was completed in 2022 with every detail on point. As soon as you enter the front door you will quickly be impressed. On the main floor there is a powder room, laundry with entry to the garage, a door to the side yard and an office space which could also be used as a guest bedroom. Now the show stopper, the rest of the main floor is open concept! There are no walls between the family room, kitchen and dinning room. The kitchen was custom designed by Barzotti. Beautifully crafted and includes a giant 10-foot island that easily sits 6 people, quartz counter tops, stainless-steel appliances. Upstairs: Massive primary bedroom with ensuite (soaker tub, glass shower, double sinks), a large walk-in closet, 3 more large bedrooms and a full washroom. Downstairs: two bonus rooms, rec room, kitchenette and full washroom, large storage room and cold room. Backyard: gorgeous stone patio approximately 560 sqft (2023), and a shed. Private yard with no back neighbors, a gate at the back fence to take walks through the forest which leads to Santa Maria Park. Great location. Close to schools, shopping, parks, river trails, and quick access to 401 or 403. (id:50886)
RE/MAX Twin City Realty Inc.
225 Terrace Wood Crescent
Kitchener, Ontario
Welcome to your dream home in the prestigious Deer Ridge community, built by renowned builder Heisler Homes and meticulously maintained by its proud owners. This executive residence sits on a premium pie-shaped lot (58.48' x 118') backing onto a peaceful trail leading to Pioneer Tower, offering ultimate privacy and a beautiful natural backdrop. Step inside to an elegant open-concept layout with 9 ft ceilings on the main floor and a spectacular family room soaring nearly 18 ft highbathed in natural sunlight through huge windows. The stunning stone fireplace becomes the warm centrepiece of the home, perfect for family gatherings and cozy evenings. The chefs kitchen features granite countertops, a large island, and direct access to the deck and backyard, ideal for entertaining and enjoying summer barbecues. Upstairs boasts four spacious bedrooms, each with a walk-in closet, including a luxurious master suite with a spa-inspired ensuite and an impressive walk-in dressing room. A rare in-law suite on the second level includes its own 4-piece ensuite and closet, offering convenience and privacy for extended family or guests. Throughout the home, you'll find gleaming hardwood floors, California shutters, central vacuum system, and an in-ground sprinkler system, adding both comfort and practicality. The backyard oasis is truly one of a kindlush, private, and facing a serene trail with no rear neighbours. Located in one of Kitcheners most sought-after communities, just minutes from Deer Ridge Golf Club, shopping, Costco, schools, and expressway access, this exceptional property offers the perfect blend of luxury, space, and tranquility. A rare find you wont want to miss! (id:50886)
Express Realty Inc.
117 - 85 Morrell Street
Brantford, Ontario
Experience effortless modern living in this stunning ground-floor suite featuring 2 bedrooms and 2 bathrooms. Designed with both comfort and style in mind, this contemporary home offers soaring ceilings, an open-concept layout, and a sun-filled living space perfect for entertaining or unwinding. The sleek kitchen flows seamlessly into the bright living area and out to your spacious private balcony, ideal for morning coffee or evening relaxation. Enjoy the convenience of in-suite laundry, all appliances included, and two dedicated parking spaces, an incredible bonus rarely found. Residents also have access to exceptional amenities, including two expansive BBQ patios perfect for gatherings and outdoor dining. Perfectly located near the Grand River, Rotary Bike Park, Wilkes Dam, Brantford General Hospital, and an array of restaurants and shops, this home offers the perfect balance of tranquility and accessibility. Simply move in and start enjoying the lifestyle you deserve. (id:50886)
Real Broker Ontario Ltd.
122 East Avenue S
Hamilton, Ontario
Welcome to 122 East Avenue S in the Desirable Stinson Neighbourhood. This GRAND Victorian, 2.5 Storey, 2600 Sq Ft Home Exudes Historic Charm with its Double Front Doors, Stained Glass, Original Hardwood Floors, Baseboards, Moulding & Trim, Sweeping Staircase, Decorative Fireplace, Ornate Details Including Ceiling Medallions & Corbels, Butlers Door, 2nd Staircase & High Ceilings. The Spacious Main Level Offers a Versatile Floor Plan Offering an Oversized Living Room, Separate Formal Dining Room, 2-Piece Powder Room and Kitchen with Pantry which Leads to the Lovely, Secluded, Fully Fenced Backyard. The 2nd Level Offers 3 Good Sized Bedrooms & Updated Main Bathroom with Double Vanity, Huge Walk-in Shower & Freestanding Claw Foot Bathtub ('20). The Finished 3rd Level Loft Offers an Additional Bedroom or Living Space. The Basement Features Plenty of Storage, a Roughed-in Full Bathroom & Separate Walk-up Side Entry. Private, 2 Vehicle Tandem Parking is Accessible from the Rear Alley. Roof Shingles & A/C ('20), Electrical 200 AMP. This is Your Chance to Own a Piece of History in a Vibrant, Family & Commuter Friendly Community. Walking Distance to The Hamilton GO, Parks, Trails, Bike Share, St. Joseph's Hospital, Downtown Restaurants and Amenities. Easy Highway & Hamilton Mountain Access. (id:50886)
Royal LePage State Realty
54 Medici Lane
Hamilton, Ontario
Step into this well-maintained freehold townhouse, perfectly located in an established and highly convenient west Hamilton Mountain neighbourhood. With easy access to Highway 403 and the Upper James Business Centre, you're just moments away from major shopping, dining, and amenities. This home boasts an open-concept layout with impressive nine-foot ceilings, creating a bright and airy feel throughout. The living space is functional and stylish, featuring good-sized bedrooms and a private master suite. The master bedroom includes a walk-in closet and a luxurious ensuite bathroom with a walk-in shower and built-in bench. Enjoy the convenience of direct interior access to a spacious garage, perfect for secure parking and extra storage. This property is available for immediate possession. Please note that utilities are extra. To apply, a rental application, credit report, paystubs, Income Verification, references, Non-Smoking Policy, Lease Agreement, and letter of employment, Deposit (first & last) are required. (id:50886)
Crimson Realty Point Inc.
Lower - 7879 Buckeye Crescent
Niagara Falls, Ontario
Welcome to 7879 Buckeye Crescent - a bright and beautifully furnished 1-bedroom, 1-bath lower unit that feels anything but a basement. Being primarily above grade, this space is filled with natural light and backs onto lush green space, offering a peaceful walk-out to a beautifully landscaped backyard that feels like a private retreat. The open-concept kitchen, living, and dining area features modern finishes, stainless steel appliances, and large windows overlooking the patio and garden. Enjoy your morning coffee on the covered lower-level patio, or unwind after work surrounded by nature. The unit includes in-suite laundry, private entrance through the side gate or garage, and parking, with all furnishings and essentials ready for move-in. The upper deck is reserved for the landlord's use, while tenants enjoy exclusive access to the covered lower patio and backyard. On occasion, the landlord may require access to the lower deck area - this is infrequent and always with advance notice. Ideal for singles, professionals, or couples, this home offers flexible lease terms - short-term or 1-year options available. Tenant pays 40% of utilities (including internet unless they choose their own setup). Located just minutes from all amenities and a short drive to Niagara's attractions, trails, and shopping. Experience the perfect blend of comfort, privacy, and natural beauty - this one truly stands out among rental options in Niagara Falls. No pets preferred. Applicants must provide proof of income, employment letter, credit report, and valid photo identification with all submissions. (id:50886)
RE/MAX Niagara Realty Ltd
1513 - 1 Victoria Street S
Kitchener, Ontario
Welcome to Suite 1513 at One Victoria A Truly One-of-a-Kind Residence This custom-designed, 1156 sq ft corner suite is the only unit of its kind in the building, perched on the 15th floor with breathtaking panoramic views of the Tannery District and Victoria Park. Sunlight pours through expansive floor-to-ceiling south-facing windows, enhancing the oversized open-concept living and dining area. Step outside onto your private, finished balcony and soak in the energy of downtown Kitchener. The primary suite offers exceptional comfort with a walk-in closet with upgraded built-ins, blackout blinds, individual climate control, and a spa-inspired en-suite featuring a stone-tiled shower with glass doors and granite countertops. The versatile second bedroom is perfect for guests or use as a home office or den. With over $30,000 in premium recent upgrades including; floor to ceiling storage upgrades, this suite features engineered hardwood throughout, upgraded granite surfaces, and an enhanced electrical package offering 30 pot lights, designer pendants, and multiple multimedia hookups. The sleek kitchen showcases slate grey high-end appliances, a stainless steel backsplash, and soft-close cabinetry in both the kitchen and bathrooms. A full-sized high-efficiency washer and dryer are included, along with a large storage locker and one parking space. Residents of One Victoria enjoy access to first-class amenities: a private fitness centre, media theatre, party room, rooftop terrace with BBQs, and retail shops on the ground level. All located in the heart of Kitcheners Innovation District with restaurants, shopping, the LRT, and the Transit Hub right at your doorstep. (id:50886)
Shaw Realty Group Inc.

