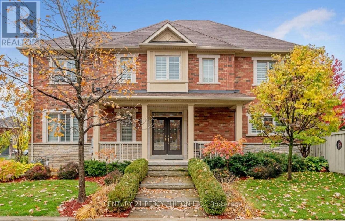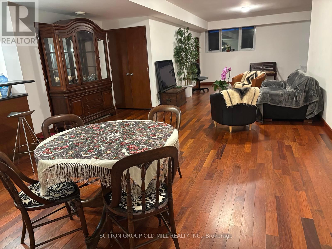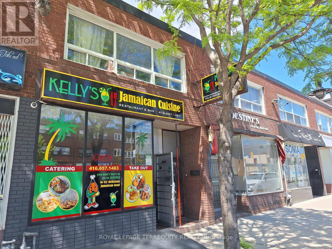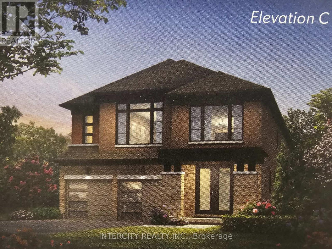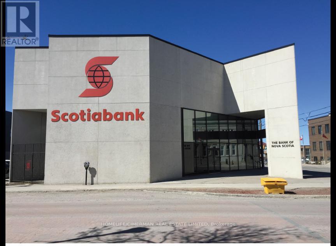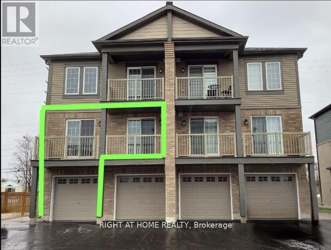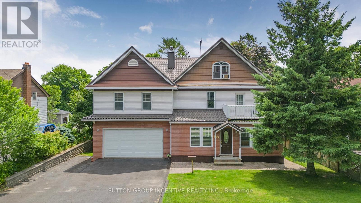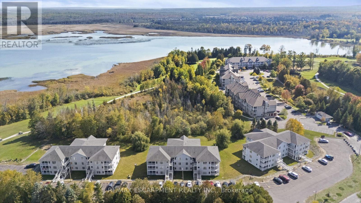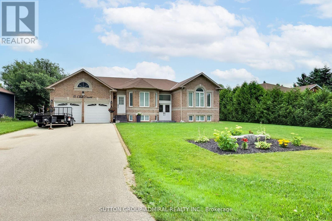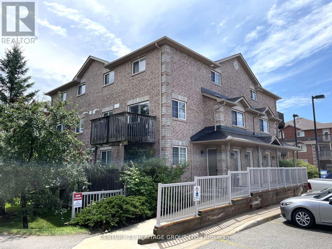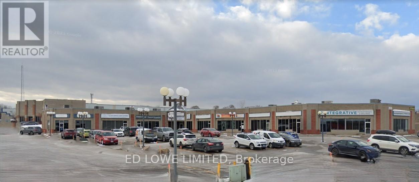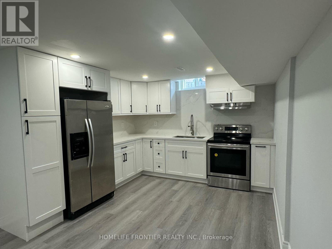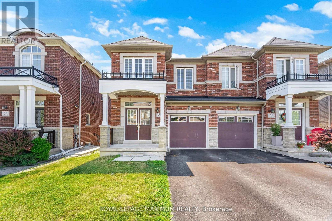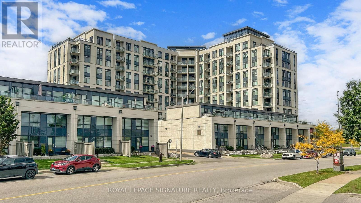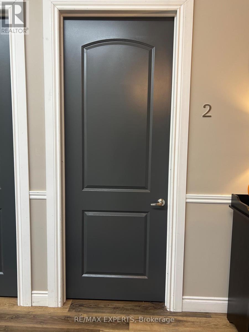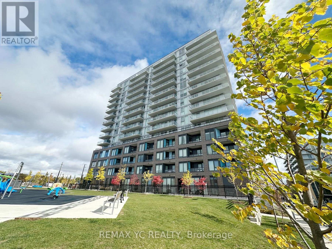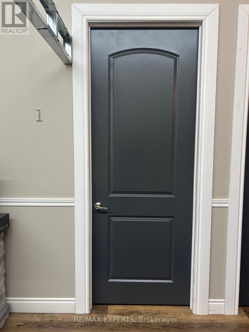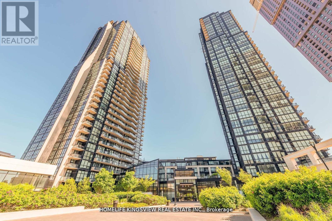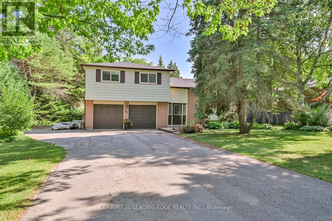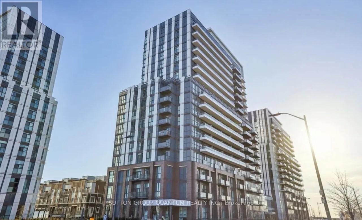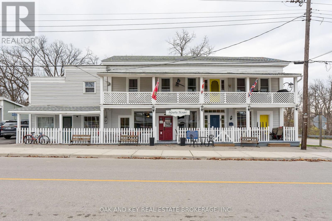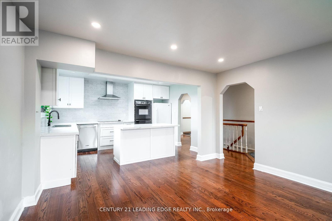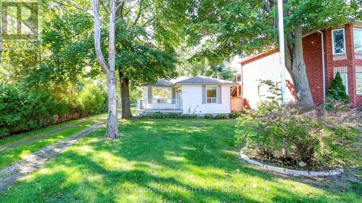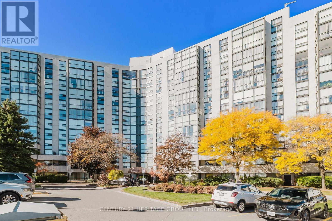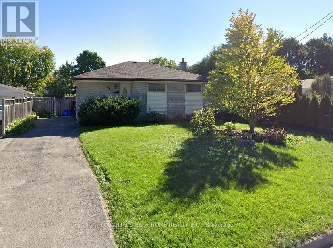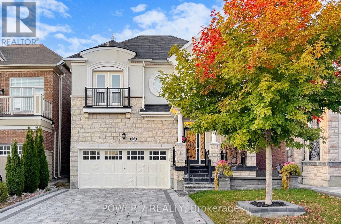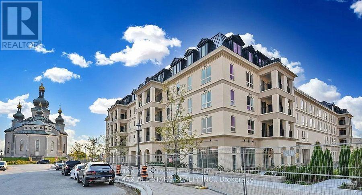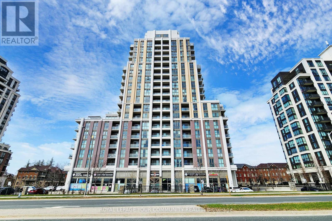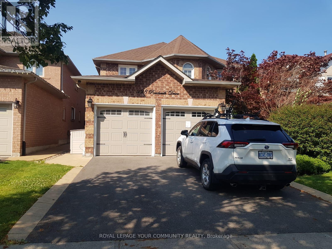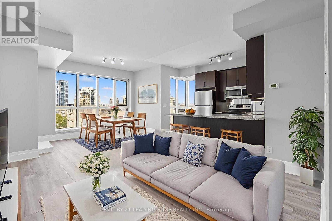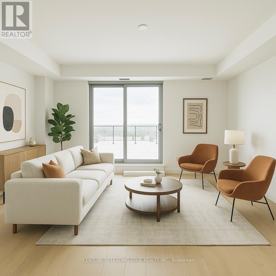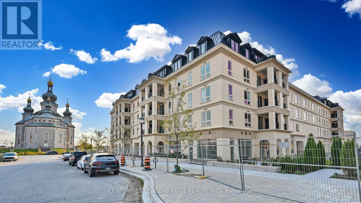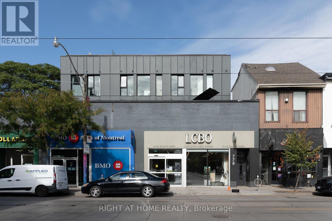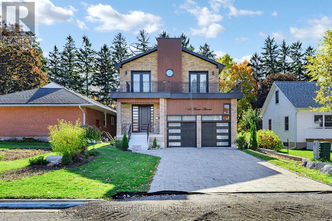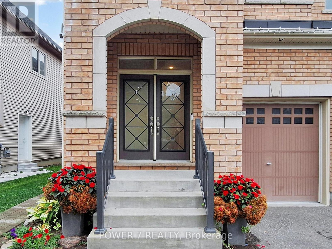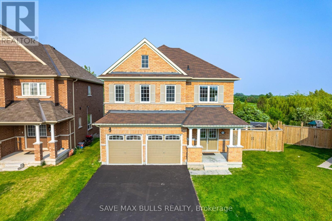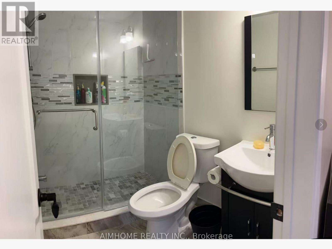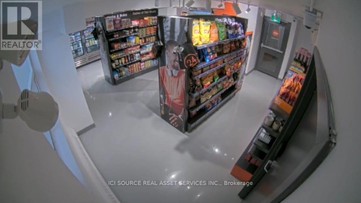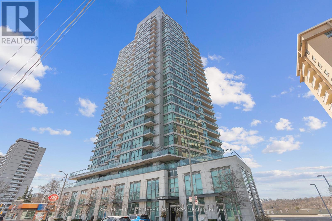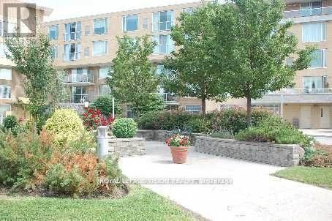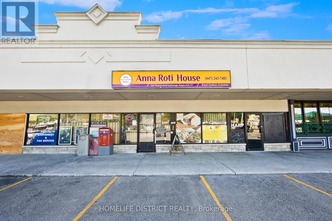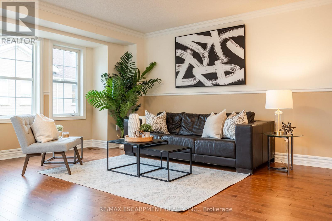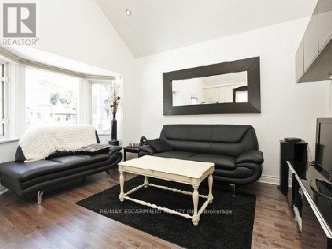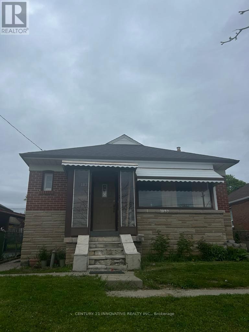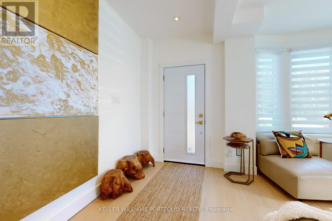197 Quinlan Court
Milton, Ontario
Stunning Upgraded Rare Opportunity Home for Sale Exceptional Curb Appeal & Modern Luxury Located on a spacious 50-foot wide corner lot, This beautifully upgraded home offers a perfect combination of charm, modern sophistication, and exceptional functionality. With an abundance of natural light streaming through large windows, this property radiates warmth and elegance throughout. Property Features: Impressive Curb Appeal: Enhanced landscaping with a custom-built pavilion, interlock walkways, and a spacious patio, offering a beautiful and functional outdoor living space perfect for entertaining or enjoying quiet moments in your private yard.Private, Low-Maintenance Yard: The backyard is meticulously landscaped with mature trees and lush shrubbery, providing privacy and creating a serene retreat. The low-maintenance design ensures you canenjoy the beauty of nature without the hassle of upkeep.Fully Upgraded Interior: Featuring no carpets, only rich hardwood flooring and sleek, modern tiles throughout. Every inch of this home has been thoughtfully upgraded to provide both comfort and style. Gourmet Custom Kitchen: A true chefs dream, the custom kitchen includes high-end cabinetry, premium countertops, and new builder-grade lighting that elevate both the functionality and aesthetic appeal ofthis space. Bright & Airy Living Spaces: Expansive windows allow natural light to flood the home, creating bright,open spaces that flow seamlessly from room to room. The perfect backdrop for both everyday living andentertaining. Quiet, Low-Traffic Street: Situated on a tranquil street near the newly built Sherwood Community Centre, this home offers a peaceful setting with easy access to local amenities and recreational options.This upgraded gem offers the perfect blend of modern luxury and timeless appeal. With every detail meticulously updated, this home is ready for you to move in and enjoy. Don't miss the opportunity tomake this exquisite property yours! (id:50886)
Century 21 Percy Fulton Ltd.
21 Hilldowntree Road
Toronto, Ontario
Bright and spacious (900 sq ft) one bedroom basement apartment for lease in one of the most beautiful areas in Etobicoke. This RAIZED basement apartment is fully furnished. FULL SIZE windows. Freshly painted throughout. Superb location; close to TTC and Subway. James Gardens, Humbertown Plaza and many other amenities are within walking distance. Cable TV and one parking are included in the monthly lease price. Perfect for Professional single person or couple. (id:50886)
Sutton Group Old Mill Realty Inc.
1680 St Clair Avenue W
Toronto, Ontario
NEW PRICE! Affordable Investment Opportunity in Toronto! Large Storefront and Upper Level Apartment in Vibrant St. Clair Gardens Toronto Location with LRT Right at Your Doorstep! Fantastic, Fully Leased Investment Property! Excellent Main Floor Restaurant Tenant with Three Lower Level Bathrooms! The Full Basement Offers 2x2 piece Bathrooms for Customers and a Full Three Piece Bathroom Along with Plenty of Storage Space. The Main Floor Unit Offers a RARE Rear Walk Out from Main Floor with Lane Access and Parking! Upper Level Features a Large 3 Bedroom Unit with Laundry, 4 Piece Bathroom and Walk Out to a Spacious Rear Deck. The Upper Level Unit has Both Front and Rear Stair Access. The Building is Ideal For Investment with 200amp Breakers, 2 Separate Hydro Meters, 2 Separate Gas Meters, 2 Leased Gas Furnaces, Roof Redone Approximately 2018! Outstanding Toronto Location! Ideal Investment Opportunity! (id:50886)
Royal LePage Terrequity Realty
Lot 99 Speers Avenue
Caledon, Ontario
Introducing the Magna Model Elevation C by Zancor Homes, a remarkable residence offering 2,444 square feet of beautifully designed living space. This home combines elegance and functionality, featuring 9-foot ceilings on both the main and second levels, creating an open and spacious atmosphere throughout. The main floor ( excluding tiled areas) and upper hallway are adorned with 3 1/4" x 3/4" engineered stained hardwood flooring, adding warmth and sophistication to the home. The custom oak veneer stairs are crafted with care, offering a choice between oak or metal pickets, all complemented by a tailored stain finish to suit your personal style. Tiled areas of the home are enhanced with high-end 12" x 24" porcelain tiles, offering both durability and a polished aesthetic. The chef-inspired kitchen is designed for functionality and style, featuring deluxe cabinetry with taller upper cabinets for enhanced storage, soft-close doors and drawers, a built-in recycling bin, and a spacious pot drawer for easy access to cookware. The polished stone countertops in both the kitchen and primary bathroom further elevate the homes luxurious appeal, providing a sophisticated touch to these key spaces. Pre-construction sales Tentative Closing is scheduled for Summer/Fall 2026. As part of an exclusive limited-time offer, the home includes a bonus package featuring premium stainless steel Whirlpool kitchen appliances, a washer and dryer, and a central air conditioning unit. This exceptional home presents an ideal blend of contemporary design, high-quality finishes, and thoughtful attention to detail, making it the perfect choice for those seeking luxury, comfort, and style. Situated on a pie shaped lot (83 Feet Wide rear) Backing onto proposed park & school. (id:50886)
Intercity Realty Inc.
#2 - 31 Pumpkin Corner Crescent
Barrie, Ontario
Perfecly Price, Elegant And Contemporary 2 Bedroom Stacked Condo in Sought-After Barrie South! Experience refined urban living in this bright and spacious stacked condo. Designed with an open-concept living, dining, and kitchen area that exudes sophistication and comfort. Sun-filled interiors, sleek finishes, and a functional layout create a seamless blend of style and practicality.Enjoy the convenience of in-suite laundry, generous natural light throughout, and a low-maintenance lifestyle perfectly suited to today's modern professional or quality Investor. Ideally situated close to premier shopping, excellent schools, scenic parks, public transit, and Highway 400, this residence offers the ultimate balance of elegance and accessibility. Perfect for discerning buyers seeking a contemporary home that combines luxury, comfort and an exceptional Barrie location without breaking the bank. (id:50886)
Right At Home Realty
149 Blake Street
Barrie, Ontario
Nestled on a generous 67.5 x 165 ft lot with seasonal lake views, this meticulously crafted & fully finished home offers an impressive 4,700 sq ft of thoughtfully designed living space. Every detail has been considered to create a home that blends elegance, comfort, & functionality. Step through the grand front foyer & be welcomed by a hardwood spiral staircase that gracefully winds through the 2nd and 3rd floors. The main level features hardwood flooring, a cozy family room with a wood-burning fireplace, a formal dining room perfect for entertaining, a spacious kitchen with stone countertops & a bright breakfast area that walks out to the deck. A main floor office provides an ideal space for working from home. The 2nd floor offers 2 generous bedrooms, a full bathroom with laundry & a laundry chute, a comfortable sitting area, & a balcony walkout to enjoy the outdoors. The 3rd-flr primary suite is a true retreat, featuring a 5+ piece ensuite, a walk-in closet with a laundry chute & storage, & a private balcony, the perfect spot for morning coffee or evening sunsets. The fully finished lower level includes a separate w/o entrance, a recreation room, a 3-piece bathroom, additional laundry, ample storage, & a wine cellar. Car enthusiasts will love the upper & lower garages, each with a wash basin, storage closet, inside entry, & radiant natural gas heat in the lower garage. Outdoor living is equally inviting, with a covered deck featuring a hot tub, ideal for relaxation & entertaining. An accessory apartment offers excellent in-law or guest potential, complete with a bedroom, 3-pc bathroom, kitchen, laundry, & living room, providing privacy & comfort for extended family or visitors. This remarkable property combines luxury & practicality in a serene setting with seasonal lake views, abundant space for entertaining, and exceptional attention to detail throughout. Recent Updates: Furnace (2016), 2nd Floor Washer (2020), Basement Washer & Dryer (2024), Steel Roof. (id:50886)
Sutton Group Incentive Realty Inc.
8 - 20 Mulligan Lane
Wasaga Beach, Ontario
Spacious and beautifully maintained 2-bedroom, 2-bathroom condo offering nearly 1,200 sq. ft. of open living space in desirable Wasaga Beach, home to the world's longest freshwater beach. Enjoy clear views of greenspace and the Marlwood Golf Course from your oversized 250+ sq. ft. balcony, perfect for morning coffee or evening sunsets. Featuring a cozy gas fireplace, in-suite laundry, and a bright, functional layout, this home offers both comfort and style. Includes 1 parking space and storage locker. Ideally located just minutes from beach access, golf, shopping, and dining, this condo delivers the perfect balance of nature, lifestyle, and convenience. (id:50886)
RE/MAX Escarpment Realty Inc.
11 Club Court
Wasaga Beach, Ontario
Modern Spectacular Home. Approx.1700 Sq. Ft. on Main Floor Plus Partial Finished Basement in Wasaga Sands Estates Community, that Shows Pride Of Ownership. Enjoy the Privacy and Serenity of the Deep Ravine Backyard.Many Updates 2.5 years Ago; Kitchen, Floors, Barn Doors in Hallway Closet, Iron Pickets Rail, Electric Fireplace in Family Room (Now used as part of kitchen) .New Stainless Steel Appliances and Much More!Stone Walkways, Front Porch and Front Steps.Only Minutes Away from Beach. Located on a Quiet Court. (id:50886)
Sutton Group-Admiral Realty Inc.
7 - 89 Goodwin Drive
Barrie, Ontario
**South End Barrie** Beautiful and Bright Townhouse for Lease. Spacious Floor Plan w/ L-shape Living Room, Eat-in Kitchen and Walkout to Balcony. BBQ's Allowed. Second Floor Features 2 Spacious Bedrooms and Main Bathroom. Family Friendly Neighbourhood. Wait List Option For 2nd Parking Spot if/when Available Tenant To Inquire. Excellent Location Mins to Hwy 400, GO Station, Shops, Schools, Parks and All Amenities. (id:50886)
Century 21 Heritage Group Ltd.
7 - 250 Bayview Drive
Barrie, Ontario
2,490 s.f. industrial unit in Barries bustling south end. This storefront-style corner unit offers excellent visibility and natural light, ideal for a variety of industrial or commercial uses. Prime Location with easy access to Hwy 400 Ample on-site parking for staff and visitors. Storefront entrance perfect for showroom or office use. Well-suited for light industrial, warehousing, or service-based businesses. $13.00/s.f./yr & TMI $6.50/s.f./yr + HST, utilities. Annual escalations. (id:50886)
Ed Lowe Limited
Bsmt - 23 Saddlewood Court
Markham, Ontario
Spacious 2-bedroom basement apartment with separate entrance and ensuite laundry. Amazing location minutes to Milliken GO, Hwy 407, park and supermarkets. One parking space on driveway included. (id:50886)
Homelife Frontier Realty Inc.
58 Gentile Circle
Vaughan, Ontario
Welcome home to gorgeous ravine community living! Spacious 3 bedroom and 3 washroom home on a private street in a family-friendly neighbourhood with parks and playgrounds in walking distance. Minutes away from excellent schools, grocery stores, restaurants, gyms, shopping, and highway 427. Bright and spacious modern kitchen with breakfast bar, island, and walk-out to the balcony overlooking the ravine and backyard. Private garage, large backyard and parking included. (id:50886)
Royal LePage Maximum Realty
105 - 12 Woodstream Boulevard
Vaughan, Ontario
One Of The Nicest Layouts In The Building! This 2-Storey Home With Walk-Out To Your Private Backyard Boasts Over 1100 sqft. The Same Neighbouring Unit Sold At The Height Of The Market For $1,100,000 - What A Buying Opportunity!! The Modern Kitchen Is Equipped With Elegant Dark Cabinets, Sleek Stainless Steel Appliances, Quartz Countertop And Ceramic Backsplash With Undermount Lighting. The Living And Dining Area Is Highlighted By Laminate Flooring And A Ton Of Natural Light That Leads To Your Privately Fenced Backyard, Perfect For Entertaining And Accommodating Pets. This Meticulously Maintained Unit With Its Functional Layout Provides The Perfect Lifestyle. Located Just Steps Away From Restaurants, Shops, Transit, And Major Highways Makes This Property The Ideal Location. Enjoy Building Amenities That Include Fitness Gym, Theatre Room, Party Room And A Huge Outdoor Patio With BBQ Area - On-site Security/Concierge And Guest Suites. Don't Miss This Rare Opportunity To Own A Piece Of Luxury In A Vibrant Community. (id:50886)
Royal LePage Signature Realty
Basement - 60 Lund Street
Richmond Hill, Ontario
North Richvale Community. Renovated, Freshly Painted, With Brand New Appliances. Basement Tenant Pays 1/3 Of The Utilities. Separate laundry. (id:50886)
RE/MAX Hallmark Realty Ltd.
4b-2 - 2104 Highway 7 Highway
Vaughan, Ontario
PRIME LOCATION ON HIGHWAY 7!!! This Office Space Offers 117SQFT Along With Approximately Another 500SQFT Of Shared Space. Location Is Everything And Sitting On Highway 7 Provides Maximum Exposure To Signage. This Unit Offers Plenty Of Parking For Clients. This Unit Has Recently Been Updated. Tenants To Cover Utilities. (id:50886)
RE/MAX Experts
501 - 185 Deerfield Road
Newmarket, Ontario
Welcome to this elegant, 1-year-old 1+Den, 2 Bath suite offering 643 sq. ft. of thoughtfully designed living space plus east-facing balcony and one parking spot included. This bright and functional open-concept layout features 9 ft smooth ceilings, floor-to-ceiling windows, and luxury vinyl flooring throughout. The modern kitchen is equipped with stainless steel appliances, sleek quartz countertops, custom-designed cabinetry, and a ceramic backsplash - perfect for everyday living or entertaining. The spacious den can be used as a second bedroom or home office, offering great flexibility. Take advantage of The Davis's green building design, advanced security, and energy-efficient technology. Conveniently located just steps to Upper Canada Mall, Newmarket GO Station, public transit, shops, restaurants, parks, and medical facilities, with easy access to Hwy 404 and 400. (id:50886)
RE/MAX Yc Realty
4b-1 - 2104 Highway 7 Highway
Vaughan, Ontario
PRIME LOCATION ON HIGHWAY 7!!!! This Office Space Offers 122SQFT Along With Approximately Another 500SQFT Of Shared Space. Location Is Everything And Sitting On Highway 7 Provides Maximum Exposure To Signage. This Unit Offers Plenty Of Parking For Clients. This Unit Has Recently Been Updated. Tenants To Cover Utilities. (id:50886)
RE/MAX Experts
808 - 2910 Highway 7
Vaughan, Ontario
Client Remarks *Super Rare Gem*. It Is One of The Biggest Units in The Building. This Gorgeous Unit Boasts Approximately 1200 Square Feet of Living Spaces! An ideal home designed for a large family; Suite Features an Open Concept Living Dining Rooms with Lots Sunlight Coming Through from The East. 9 Foot Floor to Ceiling Windows That Provide Spectacular 360 Views of The City. Laminate Floors Throughout. Spacious Gourmet Kitchen That Is Larger Than a Typical Kitchen of a House - Features Stainless Steel Appliances, Granite Counters, Breakfast Bar and Lots of Cabinet and Counter Spaces. Brand New Light Fixtures, New Automatic Zebra Blinds. 2 Large Bedrooms with Renovated Master Ensuite and Walk in Closet. A Spacious Den That Can Be an Office or Guest Room. **Parking and Locker Combination** (A Large Locker Room That Connects to The Parking Spot - Very Convenient - See Photo). State Of the Art Amenities with Concierge, Sauna, Swimming Pool, Party Room, Gym and Yoga Room. Mixed-use property with main floor commercial space featuring Niagara University, pharmacy, convenient store, hair salon, restaurants and coffee shop with direct access from the main lobby. An excellent income-generating property with strong rental potential. 5-minute walk to Vaughan Downtown which includes Walmart, local restaurants, Major Banks, Buca Restaurant and KPMG with over 500 employees, Vaughan Subway Station just 2 stops to York University and 40 minutes to Union Station. Proximity To Highway 400, E.T.R. 407. Vaughan Mills. B.B.Q.'S And Pets Allowed. Shows 10++ (id:50886)
Homelife Kingsview Real Estate Inc.
21 Jonathan Street
Uxbridge, Ontario
Welcome to this charming and versatile home situated on an expansive and beautifully landscaped 0.38-acre lot. Offering endless possibilities, this property is perfect for families, investors, or anyone looking to customize their dream home. Step inside to a bright and inviting combined living and dining room featuring rich hardwood floors and large windows that fill the space with natural light. The eat-in kitchen is functional and spacious, boasting wall to wall cabinetry with a built- in desk and two walkouts to a large deck, making outdoor dining and entertaining a breeze. With three generously sized bedrooms, it is ideal for growing families. A finished walk-up basement offers additional living space with a large recreation room and 3pc bathroom. Love the outdoors? You'll be impressed by the massive, private backyard, a true retreat with a children's play area, mature trees, and lush greenery. There's more than enough space to host summer barbecues, garden to your hearts content, or simply relax and enjoy the peace and quiet. Conveniently located close to schools, parks, shopping, and transit, this home combines suburban serenity with city accessibility. (id:50886)
Century 21 Leading Edge Realty Inc.
916 - 38 Honeycrisp Crescent
Vaughan, Ontario
Welcome To Your New 2 Bdrm 2 Bath Condo Located In The Highly Sought After Vaughan Metropolitan Centre In Toronto's York Region. This Beautiful Condo, Built By Renowned Developer Menkes, Offers Modern Living W/ An Emphasis On Convenience & Luxury. Step Inside Your New Home & Be Greeted By The Spacious Open-Concept Living & Dining Area, Perfect For Entertaining Guests Or Enjoying A Quiet Night In. The Unit Boasts Large Windows That Fill The Space W/ Natural Light, Giving It A Bright & Airy Feel. The 739 Sq.Ft Layout Offers Ample Space For Comfortable Living, W/ The Primary Bdrm Offering A 4-Piece Ensuite & A Walk-In Closet, Spacious & Airy 2nd Bdrm Accompanied By A Full Common Bath For Added Comfort & Convenience. The Kitchen Is A Chef's Dream, Complete W/ Sleek S/S Appliances, Beautiful Quartz Countertops, & Plenty Of Storage Space. The Unit Also Features Modern Finishes Throughout, Including Hardwood Fls, Ceramic Tiles, & Contemporary Lighting Fixtures. (id:50886)
Sutton Group Quantum Realty Inc.
46342 Sparta Line
Central Elgin, Ontario
A Unique Opportunity! Residence and Restaurant all in one. Step into a piece of history with the remarkable Sparta House, built between 1838 and 1840 by David Mills as an elegant hotel. This stunning colonial-style building, with its iconic double-decked verandah and spacious upper ballroom, has witnessed a rich tapestry of community life over the years. After its hotel days, the Sparta House transitioned into a general store under Ira Hilborn before becoming a beloved gathering place during the Moedinger era where locals would convene around the central stove to exchange stories and engage in lively discussions. In more recent years, the building has evolved into a charming Tearoom/Restaurant, blending its historical charm with contemporary dining experiences. The meticulous restoration has brought the Sparta House back to its former glory, making it the perfect destination for both returning patrons and first-time visitors. This unique opportunity comes complete with a stunning upper 2+1 Bedroom owners apartment with a huge walk out verandah overlooking the main street. Located in the historic village of Sparta, this property is surrounded by an array of antique shops, craft stores, and artist studios. The village features informative displays highlighting the history of its buildings, contributing to a delightful walking tour experience. With the popular destinations of Port Stanley and Port Bruce just a short drive away, the Sparta House offers a fantastic opportunity to attract tourists looking for a unique and relaxing stop on their journeys. Don't miss your chance to own this iconic landmark, rich in history and poised for future success! **EXTRAS** restaurant operating equipment included, some chattels excluded. Owners is willing to train new owners and staff for a limited period. (id:50886)
Oak And Key Real Estate Brokerage
393 Canal Road
Bradford West Gwillimbury, Ontario
Discover 393 Canal Rd, a unique property offering a fantastic balance of rural living and commuter convenience. Ideally located between Hwy 400 and Hwy 9, this farm provides a quiet setting without sacrificing easy access to major routes. The property includes just over 5 acres of highly sought-after Holland Marsh soil, known to be some of the most fertile in the country perfect for hobby farming or serious gardening. The grounds also feature a private pond, adding to the property's charm, and a separate greenhouse for year-round projects. Inside, the home is bright and inviting, with two large skylights that provide abundant natural light. You'll appreciate the newly and tastefully renovated kitchen and bathroom, offering modern finishes and a move-in-ready experience. The walk-out basement adds valuable, flexible living space with direct access to the backyard. With significant updates, productive land, and a prime location, this property is a rare find. Book your viewing to see the potential for yourself! (id:50886)
Century 21 Leading Edge Realty Inc.
673 Roberts Road
Innisfil, Ontario
A Rare Innisfil Beach Opportunity! Located just one house away from Innisfil Beach Park on the private residential side and surrounded by newly built custom homes, this charming 4-season cottage sits on the only lot on the street that spans from street to street an extra-deep 50 x 400 premium lot with two road frontages and dual access points. A true generational property, it offers immediate enjoyment and unmatched long-term potential.The cottage features 2 bedrooms, municipal water and sewer services, and year-round comfort ideal for weekend escapes, seasonal living, or full-time use. The real opportunity lies in the land and location. Whether you enjoy as is, build your dream custom home, or explore future severance/development potential, this property stands out as one of Innisfils most unique offerings.With its rare street-to-street footprint, unbeatable location just steps from the sand and water, and setting among high-value custom homes, this property delivers both lifestyle and legacy. Live, build, or hold opportunities like this simply don't come again. (id:50886)
RE/MAX Crosstown Realty Inc.
203 - 40 Harding Blvd Boulevard W
Richmond Hill, Ontario
Stunning, fully renovated 1+1 bedroom suite in the prestigious Dynasty community! Bright open-concept layout with gourmet kitchen and walkout to a private balcony overlooking manicured gardens. Spacious primary bedroom with floor-to-ceiling windows; den easily used as 2nd bedroom or office. Smooth ceilings throughout. Exceptional amenities: indoor pool, gym, party room, visitor parking. All utilities + cable included in maintenance fees. Steps to Yonge St, shops, parks & transit - luxury living in the heart of Richmond Hill! (id:50886)
Century 21 Heritage Group Ltd.
135 Spruce Avenue
Richmond Hill, Ontario
PRIME NEIGHBOURHOOD! SOUTH RICHVALE over 4,500 sq. ft. and features two separate walk-out basements, making it an ideal investment or a perfect family home. Inside, you'll find stunning hardwood floors and soaring ceilings both upstairs and downstairs, enhancing the spacious feel of the home. The property is situated in a fantastic neighborhood, just moments away from public transit, top-rated schools, and Hillcrest Mall. Don't miss out on this prime location at the intersection of Avenue Rd and Carrville, where convenience meets luxury living. Schedule your viewing today! (id:50886)
Home Leader Realty Inc.
Lower - 24 Stoddart Drive
Aurora, Ontario
Renovated Basement Apartment In Aurora. Good Size Living & Dining Area, With 2 Bedroom & 1 Bathrooms. The Kitchen Includes All Stainless Steel Appliances, Laminate Flooring Throughout, Separate Washer And Dryer. Basement Has Own Ensuite Laundry Spot, Separate Entrance. Great Location, Excellent Neighborhood, Close To Shopping Plaza, Transportation, Highway, Walking Distance To Yonge St. The Main Floor Is Tenanted. (id:50886)
Toronto's Best Home Realty Inc.
241 Degraaf Crescent
Aurora, Ontario
Experience refined living in Auroras sought-after St. Johns Forest by Mattamy Homes. Built in 2015, this meticulously maintained 4+1 bedroom, 5-bath masterpiece offers approximately 2,747 sq ft of sophisticated design and premium finishes throughout. From the moment you step inside, the craftsmanship impresses elegant circular wood stairs, custom accent walls, crown moulding, sleek pot lights, and exquisite false ceiling designs enhanced by ambient LED lighting create an atmosphere of timeless elegance.The open-concept main level is perfect for entertaining, featuring a chef-inspired kitchen with a large centre island, built-in cabinetry, and a seamless flow into the bright breakfast area with walkout to the professionally landscaped backyard. Enjoy outdoor living at its best with interlocking front and rear patios and a spacious deck for al-fresco dining. A practical mud room with built-in cabinetry and direct access to the garage adds everyday functionality.Upstairs, the primary suite delivers a serene retreat with a walk-in closet and a spa-like 5-piece ensuite featuring glass shower and soaker tub. The thoughtful layout continues with a Jack & Jill bath connecting the 2nd and 3rd bedrooms, and a private ensuite for the 4th bedroom ideal for family comfort and guest privacy. The second-floor laundry, complete with designer sink and custom cabinetry, adds daily convenience.The finished basement, accessible via a separate entrance, extends the living space with a stylish media and game room accented by custom cabinetry, plus a bedroom and full bathroom perfect for in-laws or extended family living.Located near T&T Supermarket, Superstore, Bayviews dining and shops, and with quick access to Hwy 404, this home offers both elegance and ultimate convenience.Too many upgrades to list come experience this beautiful home in person and appreciate every fine detail.Top School Zone: Rick Hansen Public School / Dr. G.W. Williams Secondary School (IB Program) (id:50886)
Power 7 Realty
3 - 2005 Highway 7
Vaughan, Ontario
Welcome to this bright and spacious 2-bedroom suite in the highly desirable HW7 & Keele St community of Vaughan! This well-maintained home offers large windows for natural light, a private entrance, in-unit laundry, and a finished basement, providing comfortable and functional living space for professionals or small families. Enjoy this convenient location along with two outdoor parking spaces. This way, you can move in and start enjoying your new home without extra monthly costs. Located in a safe, vibrant, and family-friendly neighbourhood, this suite is just steps to shopping, restaurants, and public transit, with easy access to major highways for a smooth commute across the GTA. If you're looking for a bright, clean, and move-in-ready home that combines comfort, convenience, and a prime location, this is the perfect choice. See it today, homes like this don't last long! (id:50886)
RE/MAX Hallmark Realty Ltd.
Ph20 - 101 Cathedral High Street
Markham, Ontario
Daydreamers welcome to Courtyards 1 in Cathedraltown! Discover the ultimate luxury penthouse experience in this sought-after 3+1 bedroom, 3 bathroom brand new unit, complete with parking and locker. Features include 1387 sqft of living space with open concept floor plan and prefer split bedroom layout; bright and spacious living/dining area with Juliette balcony and floor-to-ceiling windows; modern gourmet kitchen with Italian cabinetry, oversized centre island with breakfast bar, granite countertops and high-end appliances; 3 generous bedrooms plus separate den with large window. Amenities include concierge, visitor parking, exercise/gym room and party/meeting room. Close proximity to shoppes, cafes, top-rated schools, cathedral, parks, public transits, Hwys 404 & 407 and other local services. Whether you're seeking a peaceful retreat or vibrant, walkable community, this exceptional penthouse condo offers the ultimate lifestyle experience. (id:50886)
RE/MAX All-Stars Realty Inc.
301 - 9560 Markham Road
Markham, Ontario
Welcome to "The Mark Condo" located in the heart of Markham, nestled in the Wismer Community. Approx. 683 sf of luxurious living space with 9 feet ceilings. Bright & Spacious 1 bedroom plus Den. Open concept Layout design that is ideal for entertaining. Modern Euro style kitchen accentuated with stainless steel appliances and granite countertop, Laminate floorings throughout. Walkout to balcony from the Primary bedroom. Meticulously maintained by the owners. Building amenities includes gym, pool table, party room, outdoor BBQ area, guest suites, visitors parking, concierge. Come and enjoy what this vibrant neighbourhood has to offer, high ranking schools, GO stations, transit, shopping, parks and much more... (id:50886)
Royal LePage Your Community Realty
Bsmt - 198 Roseheath Drive
Vaughan, Ontario
Welcome to your future home! This stunning and spacious semi-furnished basement apartment offers the perfect blend of comfort and convenience. With its own separate entrance, you can enjoy complete privacy and independence.Step inside and be amazed by the bright, open-concept living space. The huge layout and windows flood the unit with natural light, a rare find in a basement apartment. You will appreciate the sleek and easy-to-maintain laminate flooring throughout, and the modern pot lights add a touch of elegance while ensuring the space is always well-lit.Tired of clutter? You will love the lots of storage this unit provides, with ample His/Her closet space to keep everything organized.Located in a quiet and family neighbourhood, this home is more than just a place to live, its a lifestyle. Enjoy the convenience of being close to parks, schools, public transportation, and shopping centres, making daily errands and weekend fun a breeze.This isn't just a place to rent; it's a place to thrive. Tenant is responsible for 1/3 of Utility Bills. Come see for yourself what makes this a truly special find! (THE PROPERTY CAN BE UNFURNISHED) (id:50886)
Royal LePage Your Community Realty
505 - 21 Upper Duke Crescent
Markham, Ontario
This luxury condo, located in the heart of Downtown Markham, offers a bright corner unit with 9-foot ceilings and a spacious, well-designed layout. The suite features stunning finishes, including granite countertops and mirrored backsplash. Residents can also enjoy a range of amenities, including a simulated golf room, theatre room, weight room, and more. Close To All Amenities. Situated in a well-planned community, it is within walking distance to Downtown Markham's parks, theatres, restaurants, banks, and shopping. Steps To Grocery, YMCA, Cineplex, Pan Am Center, Plenty of transit options, Viva and Express TTC Bus to Finch At Your Doorstep, Close to Go Train, Hwy 7, 404 & 407 (id:50886)
Century 21 Leading Edge Realty Inc.
909 - 8 Beverley Glen Boulevard
Vaughan, Ontario
Welcome to Unit 909 The Boreal, a standout 2-bedroom + den corner suite offering 978 sf of bright, refined interior space and a massive 628 sf southwest-facing terrace. Exclusive to the 9th floor, this outdoor oasis delivers all-day sun and unobstructed views, perfect for relaxing or entertaining.This suite has been thoughtfully upgraded with over $14,000 in enhancements, including solid core interior doors for superior soundproofing and a premium feel. The interior features wide-plank engineered hardwood flooring, and a showpiece kitchen with custom cabinetry, quartz countertops, under-cabinet lighting, modern backsplash, and a sleek central island.Floor-to-ceiling windows flood the open-concept living space with sunlight. The primary bedroom includes a built-in closet and access to a stylish ensuite. A second bedroom and a flexible den add versatility. This home also includes two EV-ready parking spots and a locker for added convenience.Residents enjoy top-tier amenities: party room with terrace, yoga & fitness zones, coworking lounges, pet wash station, greenhouse, garden plots, calisthenics area, basketball court, and a dedicated dog run.Located steps from Promenade Mall, parks, cafes, top schools, transit, and minutes to VIVA, Langstaff GO, and major highways, Unit 909 delivers luxury, space, and sunlight in the heart of South Vaughan. (id:50886)
Century 21 Leading Edge Realty Inc.
303 - 101 Cathedral High Street
Markham, Ontario
Building Is Registered! Move In Ready! Live In 2-Storey Elegant Architecture Of The Courtyards In Cathedral Town! European Inspired Boutique Style Condo 5-Storey Bldg. Unique Distinctive Designs Surrounded By Landscaped Courtyard/Piazza W/Patio Spaces. This Condo Features 9Ft Ceilings, 827 SF Of Gracious Living W/2 Bedrooms & 2 Baths + W/O Balcony With East Views, Laminate Flooring Throughout. Close To A Cathedral, Shopping, Public Transit & Great Schools In A Very Unique One-Of-A-Kind Community. Amenities Incl: Concierge, Visitor Parking, Exercise Rm Party/Meeting Rm, BBQ Allowed And Much More! (id:50886)
Century 21 Leading Edge Realty Inc.
206 - 778 Queen Street E
Toronto, Ontario
Welcome to Riverside Terrace - One of the most unique boutique buildings, discreetly and quietly tucked away right in the epicentre of Queen Street East where South Riverdale meets vibrant Leslieville! Making it a perfect home for those who would enjoy a hassle-free lifestyle in professionally managed and operated upscale building with only 11 units. Suite 206 features a sun-filled and spacious bedroom with ensuite spa-like 4-piece bathroom, oversized private South-facing terrace, functional open living space with white-oak designer floors and exceptional finishes throughout. Extra large den with a door which is big enough to be a second bedroom with a second bathroom. Smooth and high ceilings making the space feel light and airy. Fully equipped kitchen comes with built-in appliances and stylish countertops. Step outside from your private urban oasis and find yourself immersed in the middle of everything that East End has to offer - fabulous bakeries, artisan shops, cozy cafes, bookstores, bars and restaurants. Steps away from future Ontario Line and 24/7 streetcar at your doorstep. Pets are always welcome and street parking is available through the City of Toronto permit system. Storage lockers available at $50/m. (id:50886)
Right At Home Realty
645 Fraser Avenue
Oshawa, Ontario
Welcome To Stunning Custom Built Home Located In The Quiet Neighbourhood Of Oshawa! 4 Spacious Bedrooms With Ensuite Bathroom For Every Bedroom. Modern & Open Concept Design Home, Luxury Kitchen With Quartz Countertop, Large Island, High End Appliances, Walkout Basement, Open Concept Main Floor, Hardwood Floors Throughout, Large Walkout Balcony Across The Front Of The Home, Large Master Bedroom With Walk-In Closet With 5-Piece Ensuite, Elegant Solid Wood Staircase And Solid Wood Exterior Door, Pot-Lights Throughout Main And Second Floor, Elegant Solid Wood Staircase And Solid Wood Exterior Door, Electric Fireplace, High Garage Ceilings, Reverse Osmosis Water Filter, Full Size Washer & Dryer. Finished Basement Apartments With Separate Entrances, Great Location On A Quiet & Peaceful Street. The Home Is Close To Downtown Oshawa, UOIT, Oshawa Go Train Station, Oshawa Centre Mall, Whitby Mall, Parks, Ravines, Grocery Stores, Amenities, Golf Club, Highway 401, Schools, Places Of Worship. Etc... (id:50886)
Homelife/future Realty Inc.
2417 Dress Circle Crescent
Oshawa, Ontario
Welcome to your stunning detached home in the desirable Windfield community of Oshawa. Built in 2017, this impressive 4+1 bedrooms, 5baths residence offers approximately 2,573 sq ft of beautifully upgraded living space plus a separate entrance finished basement. Sitting on a premium deep lot with professional landscaping front and the back yard, two large garden sheds, this home perfectly balances spaciousness and privacy. Step through the elegant double glass doors into a bright interior graced with raised archways, 9ft ceilings on both main and second floors, and expansive 8ft tall windows that flood the home with natural light. The main floor showcases hardwood flooring and wood stairs with wrought iron pickets, enhanced by pot lighting and designer light fixtures throughout. The gourmet kitchen will inspire with its extended cabinetry, thick quartz countertops, waterfall island, large breakfast area and extra-large 8ft sliding door to the backyard. Enjoy luxurious features like a freestanding soaker tub, frameless glass shower, stone backsplash in the master bedroom ensuite, and high-end washroom hardware and lighting. Additional thoughtful upgrades include ceiling-high curtains, a cozy fireplace, raised garage door tracks suitable for a car lift, and basement stairs with a stylish glass wall. The detached double car garage and motion-activated floodlights offer convenience and security. Just steps to excellent schools, beautiful parks with playgrounds, and a variety of shopping options, this home offers an ideal lifestyle for families and professionals alike. Easy access to Highway 407 provides a quick commute to the wider GTA and beyond. Located in a family friendly, vibrant neighborhood close to schools, transit, and amenities, this home is an exceptional opportunity for discerning buyers seeking a move-in ready property with elegant finishes and premium upgrades. (id:50886)
Power 7 Realty
23 Kilpatrick Court
Clarington, Ontario
A Rare Opportunity for Multigenerational Living! Discover this beautifully upgraded 2-family home offering over 3,953 sq. ft. of finished living space on a serene pie-shaped lot backing onto protected conservation. Bright and spacious throughout, this home features 4+2 bedrooms, 4.5 bathrooms, and two full kitchens, having a brand-new, never-lived-in, legally finished basement with a separate entrance. The main floor boasts an open-concept layout with stunning ravine views, while the upper level includes a conveniently located laundry room along with 3 bedrooms. Located on a quiet court, this professionally landscaped property is just minutes from major highways, top-rated schools, the upcoming GO Station, Walmart, Home Depot, and Canadian Tire-and only under an hour from downtown Toronto. (id:50886)
Save Max Bulls Realty
Room2 - 24 Carlingwood Court
Toronto, Ontario
sweet master room on third floor with dedicated bath only for $900 (id:50886)
Aimhome Realty Inc.
85 Silver Springs Boulevard
Toronto, Ontario
Employee-Free Aisle 24 Convenience Store - North York. Exceptional opportunity to own a fully automated, self-service convenience store located in a residential building in North York.Aisle 24 represents the future of neighborhood grocery shopping - offering customers 24/7 access to food, beverages, and everyday essentials through a secure, app-based system. This business operates with minimal staffing and low overhead, thanks to its advanced automation and cashless technology. Ideal for investors seeking a hands-off retail asset or owners looking for a steady, modern income stream with strong growth potential.Key Highlights: Low rent (including TMI), Minimal staffing requirements - near employee-free operation, Modern tech infrastructure and trusted franchise brand support. This Aisle 24 store is a future-ready investment offering convenience and efficiency. A committed owner focused on inventory management and product selection can further enhance performance and returns. Don't miss the opportunity to own a cutting-edge, 24/7 convenience concept in one of Toronto's most dynamic neighborhoods. *For Additional Property Details Click The Brochure Icon Below* (id:50886)
Ici Source Real Asset Services Inc.
308 - 1048 Broadview Avenue
Toronto, Ontario
Step into your new sanctuary in the sky. Nestled atop the Don Valley escarpment, Minto Skyy offers a harmonious blend of contemporary design and natural beauty. This meticulously maintained 2-bedroom, 2-bathroom residence is bathed in natural light, courtesy of floor-to-ceiling windows that frame captivating views of the city skyline and the lush green expanse of the Don Valley. The open-concept living and dining areas are adorned with new vinyl flooring, providing a seamless flow throughout the space. The kitchen features granite countertops, stainless steel appliances, and a central island. The primary suite is a quiet retreat, boasting dual closets and a 3-piece ensuite with a glass-enclosed shower. The second bedroom offers versatility, ideal as a guest room, home office, or creative studio. Residents of Minto Skyy enjoy an array of premium amenities, including fully equipped fitness centre with yoga studio, sauna, media room, party lounge, rooftop terrace with BBQ facilities, 24-hourconcierge service, visitor parking and secure bicycle storage. Located in the vibrant Broadview North neighbourhood, this LEED Gold Certified building is steps away from Broadview Station,the Danforth's eclectic dining scene, and scenic trails at Evergreen Brick Works. With a WalkScore of 90 and a Bike Score of 98, urban conveniences and natural escapes are at your doorstep. This offering includes a dedicated locker for additional storage. Experience elevated living in one of Toronto's most sought-after communities. (id:50886)
Keller Williams Referred Urban Realty
504 - 452 Scarborough Glf Club Road
Toronto, Ontario
Enjoy Living In This Like-Minded Senior Community Of People Over 55. Spacious 2 Bdrm - Open Concept Unit With Juliette Balcony (Next To A Large Terrace To Enjoy The Outdoors) With Tree View Of Scarborough Golf & Country Club. Amenities Include 2 Storey Atrium, Guest Suite, Library, Exercise Rm, Numerous Terraces For Your Enjoyment. Overlooks Acres Of Trees And Walking Paths..Activities Include Bridge, Games & Parties. Great Location At End Of Hallway With Access To Large Private Terrace. (id:50886)
Royal LePage Vision Realty
2367 Kingston Road
Toronto, Ontario
Exceptional opportunity to own a well-established and successful South Asian restaurant, operating as take-out only, and known for its authentic flavors and loyal clientele. Located in a high-traffic plaza with excellent visibility and ample parking. Features a fully equipped commercial kitchen and a clean, well-maintained setup. Ideal for experienced operators or investors seeking a ready-to-go, low-maintenance food business. Pride of ownership throughout -don't miss this chance to step into a thriving operation! Suitable For Lot Of Another Food Use Also. High Potential For Extended Hours And Boost Of Revenue. (id:50886)
Homelife District Realty
38 Archibald Mews
Toronto, Ontario
Welcome to this beautifully maintained end-unit townhome, offering 3+1 bedrooms, 3 bathrooms, and a walkout to a professionally hardscaped, low-maintenance backyard perfect for relaxing or entertaining. The bright and spacious second floor features an open-concept layout with a chefs kitchen, neutral-toned countertops, and an eat-in dining area. The expansive living/dining room is flooded with natural light from a wall of windows, creating a warm and inviting atmosphere. Upstairs, the generous primary bedroom includes two closets, updated lighting, and a private 4-piece ensuite. Two additional bedrooms offer ample space and large closets ideal for a growing family or home office. A second 4-piece bathroom and convenient upstairs laundry complete the upper level. The ground floor offers flexibility as an additional bedroom, rec room, or home office space. Located in the sought-after Bendale community, this home is steps from a plaza with grocery stores, restaurants, banks, and shops. You're just minutes from Kennedy Subway & GO Station, Hwy 401, Scarborough Town Centre, Thompson Park, and more! (id:50886)
RE/MAX Escarpment Realty Inc.
166 Gledhill Avenue
Toronto, Ontario
Don't Miss Your Chance To Make This Gorgeous 2 Bed 2 Bath Woodbine/Lumsden Area Bungalow Your New Home! The Perfect Condo Alternative At A Combined 1250 Square Feet, This Property Boasts A Spacious Layout, 2 Ultra Functional Kitchens And A Massive Backyard - Unbeatable Location W/ Walking Distance To Danforth, Schools, Parks, Transit, Shopping & More! (id:50886)
RE/MAX Escarpment Realty Inc.
1837 Victoria Park
Toronto, Ontario
WELCOME TO 1837 VICTORIA PARK AVE, SPACIOUS AND SUN FILLED IN A PRIME LOCATION, BUS STOP RIGHT INFRONT OF HOUSE- EASY ACCESS TO DOWNTOWN. BRAND NEW WASHROOM RECENTLY RENOVATED. PERFECT FOR STUDENTS OR WORKING PROFESSIONALS LOOKING TO LIVE IN COMFORT AND CONVENIENCE. IDEAL FOR SINGLE OCCUPANTS. KITCHEN AND WASHROOMS SHARED. SPACIOUS ROOMS, PRIVATE BACKYARD TO USE FOR YOUR ENJOYMENT. LAUNDRY ON SITE. EASY ACCESS TO MALLS, SCHOOLS, LIBRARY, SAFE FAMILY FRIENDLY NEIGHBOURHOOD. THIS COULD BE YOUR NEXT HOME. (id:50886)
Century 21 Innovative Realty Inc.
22 Pitt Avenue
Toronto, Ontario
A Rare Blend of Modern Elegance and Comfort. Welcome to this exquisitely renovated 4+2 bedroom, 3+1 bathroom detached residence, featuring a legal 2-bedroom basement suite, that perfectly balances design sophistication with functional family living. Every inch of this home has been professionally reimagined with a consistent design language - clean architectural lines, a warm gold-and-white palette, rich wood accents, and premium hardware throughout. The open-concept main floor showcases a luxurious living room with a custom fireplace, a dining area for eight, a striking modern kitchen that flows seamlessly into an Architectural Digest-inspired powder room. It's an entertainer's dream - a perfect space for family gatherings or elegant soirées. The chic family room overlooks a serene, private backyard through the large sliding glass doors and a spacious deck with glass railings - extending your living space and connection to nature. Bathed in natural light from its corner-lot position, this home radiates warmth and tranquillity. All major systems are brand new - flooring, kitchens, bathrooms, plumbing, electrical, and HVAC - complemented by premium Muti Kitchen & Bath fixtures and lifetime-warranty on windows and doors. The self-contained 2-bedroom suite features a granite kitchen, a private entrance and radiant heating. It offers flexibility as an income property, guest suite, or in-law apartment. Built to City of Toronto code, it features Safe & Sound insulation, Smoke/CO/Strobe alarms, and a 4' x 4' window that fills the space with natural light. Enjoy 4 parking spaces, including a double garage with its own breaker panel and EV charging capability, and an exhaust system ideal for projects. Located next to the Dentonia Park Golf Course and directly across from Taylor Creek Park, which offers 182 acres of trails and greenery at your doorstep. Minutes to schools, The Danforth, The Beaches, and only a 5-minute walk to the subway - this is Toronto living at its finest (id:50886)
Keller Williams Portfolio Realty

