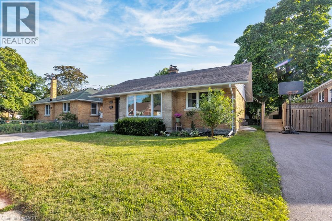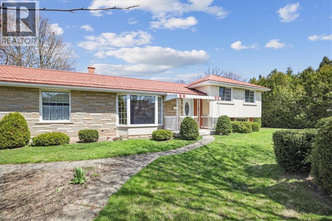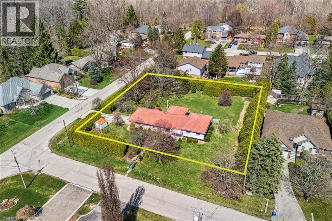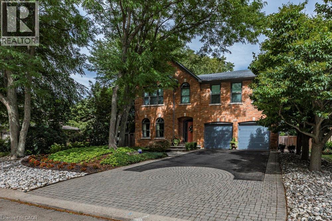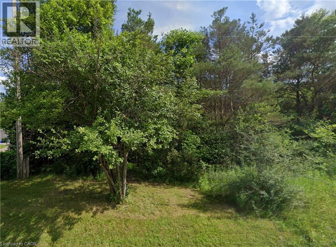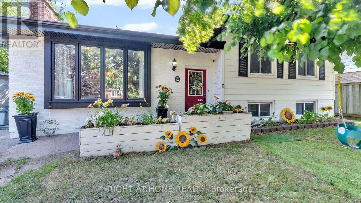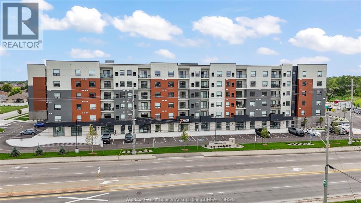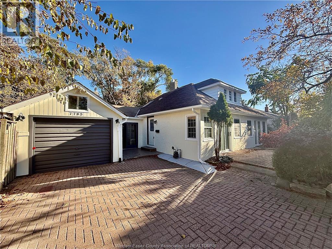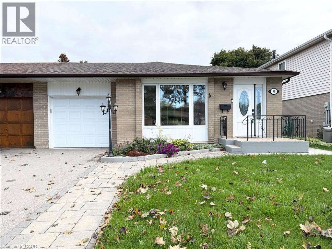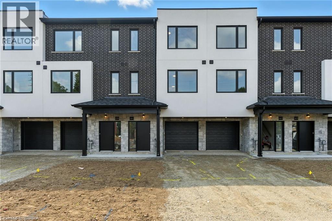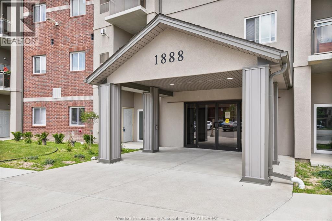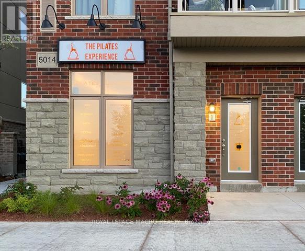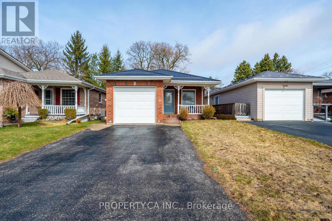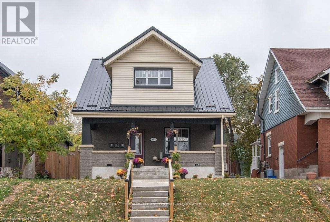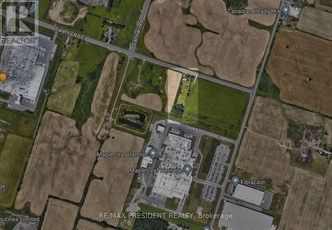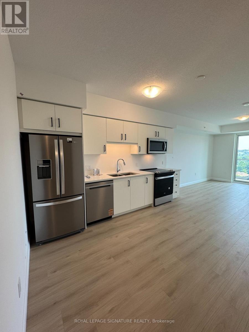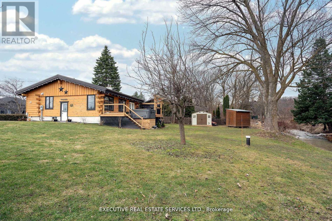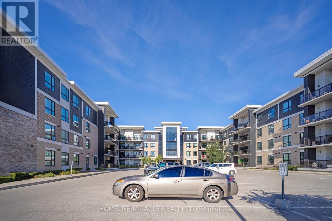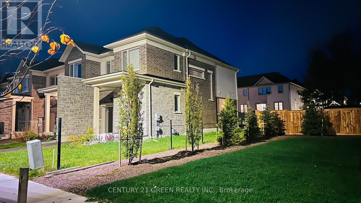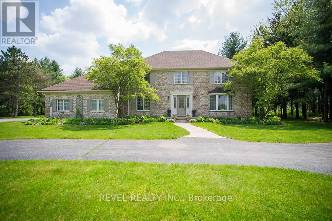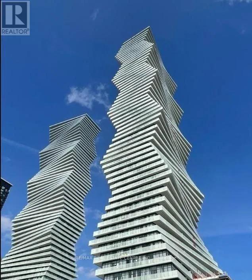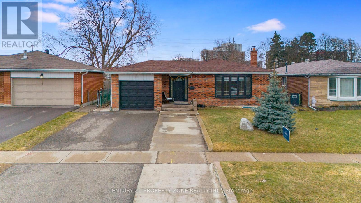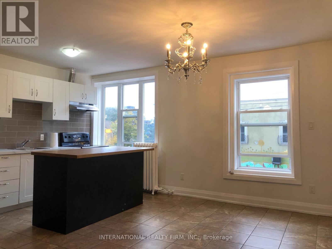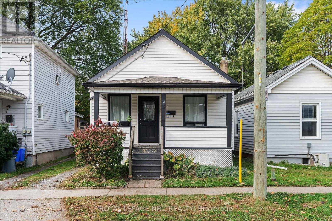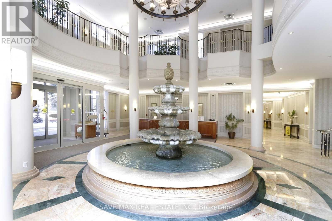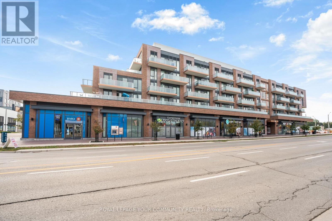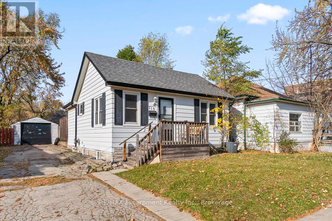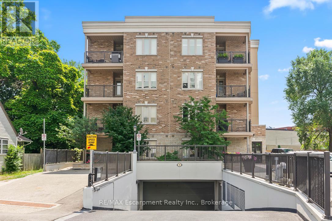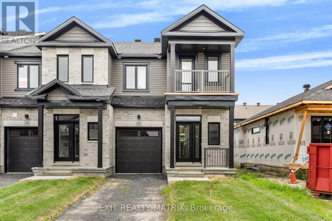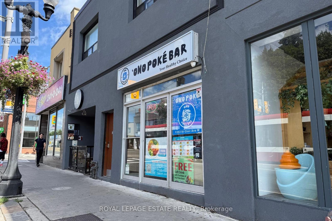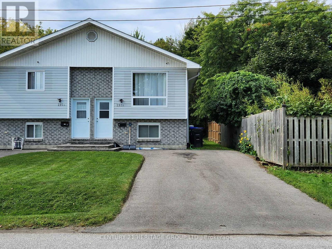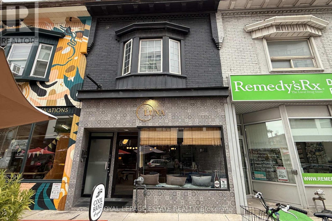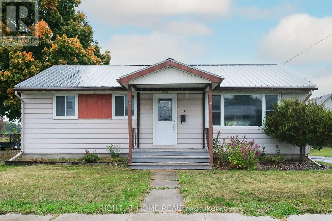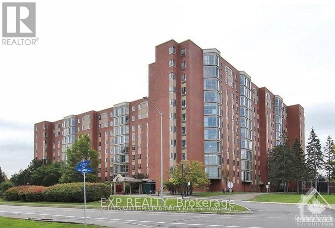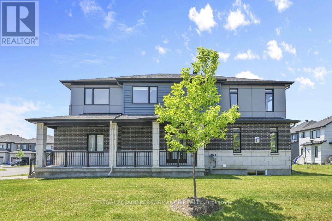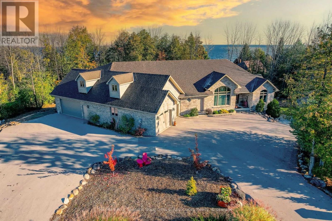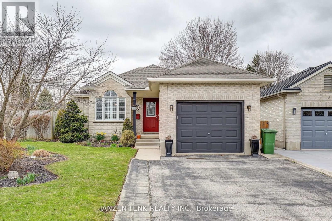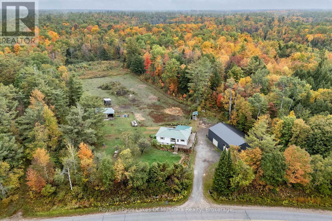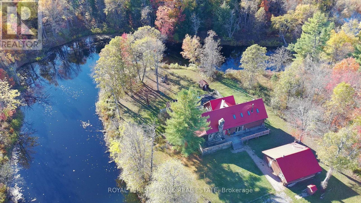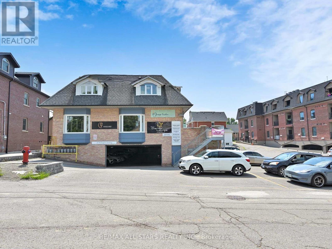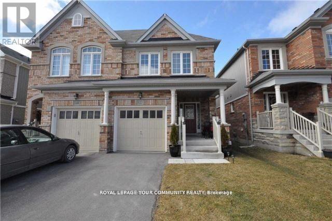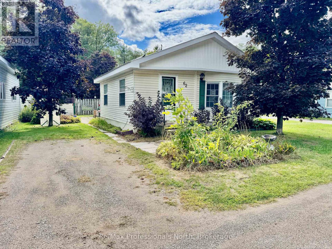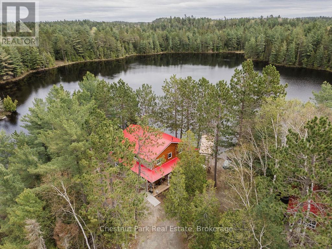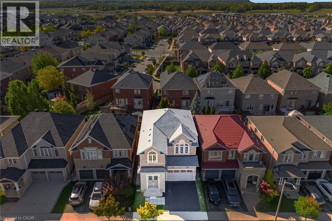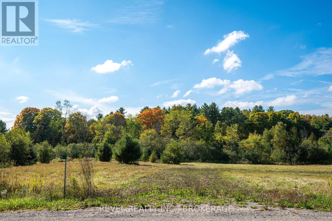5475 Lakeshore Road Unit# 54
Burlington, Ontario
Beautifully updated executive townhome just steps from Lake Ontario! This bright and modern residence features an open-concept kitchen with high-end appliances, a stylish farmhouse sink, and sleek finishes perfect for entertaining. The main floor includes a newly renovated, contemporary powder room and spacious living and dining areas filled with natural light. Upstairs, you'll find a large primary bedroom with ample closet space, a fully renovated Jack and Jill bathroom, and two additional generously sized bedrooms ideal for family or guests. The finished basement offers a versatile open space perfect for family gatherings, a home office, or playroom, along with a large laundry area. Enjoy the convenience of two underground parking spots and access to a beautifully maintained complex featuring an outdoor pool and relaxing sauna. Located close to top-rated schools, shopping, public transit, and major highways, this turnkey home offers luxury living in a prime lakeside community. (id:50886)
Psr
196 Patricia Avenue
Kitchener, Ontario
Discover the perfect blend of charm and convenience at 196 Patricia Avenue, your dream bungalow! This inviting 4 bedroom home offers plenty of space and a convenient ideal in-law suite set up. Imagine enjoying your morning coffee on the outdoor deck, surrounded by a spacious backyard that invites endless possibilities for relaxation and play. Conveniently located in a central area, you'll find yourself just moments away from parks, shops, transit, St. Marys hospital – everything you need at your fingertips! Plus, with the Iron Horse Trail nearby, you can easily explore the beautiful Victoria Park in one direction or head towards Up Town Waterloo and Waterloo Park in the other. This charming home has been thoughtfully updated to ensure comfort and efficiency. Recent improvements include furnace (2018), attic insulation (2021), roof (2023) as well as front window and upgraded sidewalk/porch (2021). Don't miss out on this fantastic opportunity to own a beautiful home in a prime location. (id:50886)
Hewitt Jancsar Realty Ltd.
1 Westview Crescent
Waterdown, Ontario
Endless potential in Waterdown! Situated on a 159' x152' corner lot, this spacious 4-level side split features 3 bedrooms, 3 bathrooms, and a flexible layout ideal for family living. The bright eat-in kitchen with corian counters and large island opens to a picturesque park-like backyard, while the inviting living and dining areas are bathed in natural light from a large bay window. Additional features include a main floor office or potential 4th bedroom, a cozy family room with a walkout to the backyard, and a double-car garage with a workshop area. The generous sized lot offers a rare opportunity for a lot severance or those looking to build their dream retreat. Minutes to downtown Waterdown, shops, schools, parks, and highway access. Whether you're looking to move-in, renovate, rebuild, or invest —this property is full of opportunity (id:50886)
Royal LePage Burloak Real Estate Services
1 Westview Crescent
Waterdown, Ontario
Endless potential in Waterdown! Situated on a 159' x152' corner lot, this spacious 4-level side split features 3 bedrooms, 3 bathrooms, and a flexible layout ideal for family living. The bright eat-in kitchen with corian counters and large island opens to a picturesque park-like backyard, while the inviting living and dining areas are bathed in natural light from a large bay window. Additional features include a main floor office or potential 4th bedroom, a cozy family room with a walkout to the backyard, and a double-car garage with a workshop area. The generous sized lot offers a rare opportunity for a lot severance or those looking to build their dream retreat. Minutes to downtown Waterdown, shops, schools, parks, and highway access. Whether you're looking to move-in, renovate, rebuild, or invest — this property is full of opportunity. (id:50886)
Royal LePage Burloak Real Estate Services
223 Briar Hill Crescent
Ancaster, Ontario
A home of classic distinction - 223 Briar Hill Crescent is a timeless family residence. Its stately brick façade, arched windows, & gabled roofline showcase refined Colonial-inspired architecture that feels both elegant & welcoming. Thoughtful updates, including a double garage and a beautifully landscaped front entry enhance its curb appeal in a mature, tree-lined setting. Inside, the traditional floorplan was designed with both living & entertaining in mind. The sunken living room offers a warm welcome, while the dramatic great room impresses with open-to-above ceilings. The formal dining area provides the perfect setting for family gatherings, while the updated kitchen & convenient mudroom adds everyday functionality. Upstairs, 4-bedrooms, 2-full baths, plus a dedicated home office provide the versatility that families need. The lower level expands the living space with a large rec room, den, full bath, & abundant storage. Outdoors, the fully fenced yard is a private retreat surrounded by mature trees. An inground pool with waterfall feature, pool shed/change room create the perfect summer escape, while interlock pathways & patio space complete this inviting setting. Ancaster Heights is a coveted neighbourhood, known for its executive homes, and quiet, family-friendly atmosphere. Minutes to the Ancaster Village, Meadowlands shopping center, & top-rated schools, it combines convenience with upscale charm. Easy access to HWY 403, and the LINC, makes it a breeze for commuters. (id:50886)
Coldwell Banker Community Professionals
13 Cedar Lane
Dufferin, Ontario
Discover the perfect opportunity to build your dream home on this beautiful property located on a quiet dead-end street in one of Mono’s most desirable and mature communities. This premium building lot offers a serene setting surrounded by established homes, tall trees, and the natural beauty the area is known for. Whether you’re envisioning a modern custom build or a timeless family residence, the location provides both privacy and community charm. Enjoy the peace of country-style living with the convenience of nearby amenities, schools, and easy access to major routes. A rare chance to create your own haven in a truly special neighbourhood. (id:50886)
Psr
40 Rampart Drive
Brampton, Ontario
Located in the prestigious Vales of Castlemore North, this exceptional detached home sits on a rare, pie-shaped lot with professionally landscaped grounds and a private backyard oasis featuring a custom stone fireplace and gazebo. The grand interior welcomes you with soaring cathedral ceilings, an open-to-above foyer, and second-floor balconies overlooking both the entrance and living room, creating an airy, elegant feel. Just off the foyer, a bright flex room with French doors and a chandelier offers the perfect space for a home office, study, or personal retreat. The main floor also features hardwood flooring throughout, a cozy gas fireplace in the family room, and a spacious kitchen with ample prep and storage space. Upstairs, you'll find four large bedrooms, including a primary suite with a walk-in closet and private ensuite, a Jack & Jill 5-piece bathroom shared between the second and third bedrooms, and a fourth bedroom with its own private 4-piece ensuite. The fully finished basement adds exceptional value with a large recreation area, full bathroom, and two additional rooms that can easily be converted into bedrooms with ensuite potential. With garage access to the laundry room, a separate side entrance, and close proximity to top-rated schools, parks, and all major amenities, this home delivers luxury, flexibility, and comfort in one of Brampton's most sought-after communities. (id:50886)
RE/MAX Millennium Real Estate
20 Cardiff Court
Whitby, Ontario
Location location location! Welcome home to your stunning cottage in the city retreat! Located at the end of a quiet child friendly court this tastefully decorated open concept 3 bedroom 2 bath bungalow is spacious bright and has all the country style charm while being walking distance to all the amenities including grocery stores, shoppers drug mart , vet clinic, doctors offices, gyms, & restaurants. For those with children top rated schools such as West Lynde public school, Henry St.high school and st Marguerite's Catholic school are all within walking distance connected by Central Park . The Master bedroom boasts a custom bay window with tranquil views of the backyard. The Kitchen has been fully renovated with a custom traditional hood vent, brass cabinet hardware, stainless steel fridge, stove and a custom porcelain farm style sink. The Dining room leads out to a spacious deck and private backyard that features an above ground pool and various fruit trees. The spacious open basement also has a separate entrance. This country cottage in the city can be your new zen retreat. Don't miss out on a great opportunity to own this charming bungalow in the growing west Lynde neighbourhood where many new families are calling home. Furnace and AC regularly serviced Roof (2022) (id:50886)
Right At Home Realty
4775 Walker Unit# 507
Windsor, Ontario
Welcome to brand new trinity gate res& comm condo. Smart building/high-end quality unit offers 1167sqft 2brs/2 baths. Open concept kitchen/dr/lr w/vinyl plank flooring & acoustical underlay throughout. Porcelain tile in wet areas, quartz counters, impressive $$ upgraded whirlpool appliance pkg,9ft ceiling.Lrg primary bed with walk-in closet& insuit bath. In-suite laundry/storage & balcony with glass railing and a storage locker. Amenities: Welcoming lobby/keyless entry/free wi-fi in common areas, 2 elevators, fitness centre, party room, bicycle storage, outdoor pavilion, ev charging station, visitor parking. Price incl. Water & water tank, 1 parking space, exterior/grounds maint. Located in safe, peaceful area near new battery plant, amazon, top schools, parks, trails, shopping, restaurants, hwy 401 & airport. Professional management and dedicated service team ensure a smoother, worry-free living experience. Don't miss out. Tamina is almost fully leased!! Minimum 1-year lease. Tenants will be required to submit the rental application and provide first and last month's rent, reference, credit check, employment verification. Bell fibe high speed internet/smart one for $100 is mandatory option. (id:50886)
Nu Stream Realty (Toronto) Inc
7785 Riverside Drive East
Windsor, Ontario
Located in one of Windsor's most desirable neighbourhoods! A well maintained home with 4 bedrooms, 2 baths and just steps from the scenic waterfront, ideal setting for outdoor enthusiasts and families alike. With spacious and flexible layout design, the main floor offers a warm and inviting living room, featuring a cozy wood-burning fireplace, along with 2 versatile flex rooms that are perfect for a home office, playroom or guest space with another fireplace. Step outside to enjoy multiple patio areas ideal for entertaining or relaxing in your private outdoor retreat. The functional layout is move-in ready and waiting for your personal touch. This home is close to top-rated schools, scenic parks, shopping, trails, water access and more. Don't miss your chance to live in this tranquil, sought-after riverside location. (id:50886)
Pinnacle Plus Realty Ltd.
91 Garside Crescent
Brampton, Ontario
Welcome to 91 Garside! This well-maintained home offers a functional layout with a bright, spacious living/dining area. Cook to your heart's content in a generous kitchen with ample storage and lots of counterspace. Outdoor Entertaining is a breeze with a private, fully fenced backyard. There are 3 bedrooms on the upper floor. The basement has a 4th bedroom, 2nd kitchen and a full washroom. Move-in ready -the entire home is freshly painted and cleaned. CONVENIENCE PLUS - Close to Bramalea City Centre, Chinguacoucy Park, William Osler Hospital & Humber College. COMMUTER'S DELIGHT: easy access to 407 & 410, Go Bus Terminal & Bramalea Bus Terminal & Pearson Airport. No Pets/No Smoking. Garage is not included. Use of shed included. Driveway can accommodate 2 car parking in tandem. Tenant responsible for all utilities. Furniture in pictures are for sale. Unsold furniture will be removed. (id:50886)
Homelife Miracle Realty Ltd
161 Fifth Avenue Unit# 3
Brantford, Ontario
Welcome to Bell City Towns* Explore the epitome of sophisticated urban living at **Bell City Towns**, nestled at the highly coveted **161 Fifth Ave, Unit#3 Brantford**. This exclusive community of modern townhomes boasts a meticulously designed collection, offering both elegance and functionality seamlessly blended into one timeless lifestyle. **Property Features:** - **Contemporary Architecture:** Enjoy stunning facades with dramatic lines and modern finishes. Each home exudes curb appeal, inviting you into a world of design-forward living. - **Spacious Interiors:** Each townhome is thoughtfully laid out to maximize space and comfort. Generously proportioned rooms throughout, featuring open-concept living areas perfect for entertaining or relaxing with family. - **Luxurious Finishes:** Step inside to find upscale materials and finishes, including gleaming hardwood floors, designer kitchens with premium appliances, and spa-inspired bathrooms. - **Innovative Design:** Kitchens meticulously crafted for the modern chef, featuring ample counter space, quality cabinetry, and stylish fixtures. - **Outdoor Living Space:** Enjoy a private outdoor area providing the perfect setting for summer BBQs or peaceful evenings under the stars. - **Ideal Location:** Situated in the heart of Brantford, you’re conveniently located near shopping centers, parks, schools, and easy access to public transit. Experience the advantages of suburban tranquility while having city amenities right at your doorstep. - **Environmentally Conscious:** Building standards that emphasize energy efficiency, sustainability, and comfort promoting eco-friendly living. This is not just a home; it’s a lifestyle. Live where modern comfort meets outstanding craftsmanship. Don't miss your chance to claim your very own piece of the Bell City community. Some rooms digitally staged to show living space. (id:50886)
Real Broker Ontario Ltd.
Real Broker Ontario Ltd
1888 Westview Unit# 205
Lasalle, Ontario
Discover the perfect blend of luxury and convenience in this stunning condo. One of the larger condo's you will find nestled in a prime location, enjoy easy access to stores, parks, and scenic walking trails. This beautifully upgraded condo boasts high-end appliances, elegant crown molding, and striking high baseboards. The kit. features a ceramic backsplash, quartz countertops and a double-door pantry. Solid core doors, nine-foot ceilings, and custom walk-in closet provide a sense of sophistication and space. The bathrooms also showcase quartz countertops and luxury finishes. Luxury vinyl & ceramic floors throughout, enhance the modern aesthetic. Window treatments remain, adding to the move-in ready appeal. Don't miss this opportunity to live in a prime location with all the modern amenities you desire. Make this condo your new home and enjoy the best of comfort and convenience. (id:50886)
Royal LePage Binder Real Estate
1 - 5014 Serena Drive
Lincoln, Ontario
Clean, bright commercial unit available in the ever-growing Beamsville. Newer unit constructed in 2020 inthe heart of Lincoln is completely finished with accessible washroom, on demand hot water, polished floors,finished walls, and 2 dedicated parking spots steps from the unit. General Commercial Zoning is ideal for alot of different uses. Thank you for looking! (id:50886)
Royal LePage Macro Realty
Basement - 128 Trefusis Street
Port Hope, Ontario
Bright and spacious 2-bedroom basement apartment in a quiet, family-friendly neighbourhood close to parks, schools, shopping, and walking trails. This well-maintained unit features a functional kitchen, open-concept living room, and a full 4-piece bathroom. Both bedrooms provide comfortable layouts with ample storage. Enjoy convenient, private living with all utilities included, plus basic internet included for the duration of the lease - great value in a welcoming community. Ideal for professionals or students seeking an affordable and comfortable home close to everyday amenities. (id:50886)
Property.ca Inc.
197 Palmer Avenue
Kitchener, Ontario
Don't miss this exceptional opportunity to own a cash-flowing, fully updated legal triplex in the heart of the city. Perfect for the savvy investor or owner-occupant, this property offers impressive income potential with top-to-bottom renovations. The main floor and upper unit are currently vacant, freshly painted, and ready for immediate possession. The lower unit is tenanted, providing instant income. This property has been meticulously upgraded with a modern metal roof, new windows and doors, and updated electrical and plumbing systems meeting today's standards. Inside, each suite features stylish new flooring, contemporary bathroom finishes, private entrances, and in-suite laundry for ultimate tenant appeal. Outdoor spaces include spacious verandas and balconies, perfect for enjoying morning coffee or evening sunsets. Move-in ready and designed to attract high-quality tenants, this triplex combines modern convenience, classic charm, and strong income potential. Whether you're looking to expand your portfolio or move into one unit and rent out the others, this is a turnkey investment you won't want to miss! (id:50886)
Chestnut Park Realty(Southwestern Ontario) Ltd
5291 Twenty Road
Hamilton, Ontario
1.87-acre M3-zoned industrial lot in Redhill Ind. Park. Features 2 curb entries, graded land w/ permits, all studies done. On-site 3-bed all-brick bungalow, unfinished basement, recent renovations, double garage. Zoning permits Hotel, Admin Offices, Labs, Manufacturing, Vehicle Repair, Service Station, Offices, Repair Services, Research and Developments, Restaurant, Survey/Eng/Planning/Design Firms, Trade School, Transport Terminal/Depot, Warehouse, and many more Full list is attached. (id:50886)
RE/MAX President Realty
902 - 93 Arthur Street South
Guelph, Ontario
Welcome to Anthem at The Metalworks where luxury, convenience, and nature come together in perfect harmony in the heart of downtown Guelph. This never-lived-in 1-bedroom + den, 1-bathroom condo offers a rare leasing opportunity for those seeking an upscale urban lifestyle. The suite features an open-concept layout with lots of upgrades, including high-end appliances and contemporary finishes. The private balcony offers unobstructed serene views, and the unit includes one underground parking space. Building amenities include a fitness center, party room, social lounges, outdoor firepit, pet spa, and landscaped outdoor areas. Enjoy the best of Guelph right outside your door cafés, restaurants, boutiques, entertainment venues, and vibrant nightlife. Plus, commuters will love the proximity to GO Transit, VIA Rail, and major highways for seamless travel in any direction. Whether you're looking for the ideal live-work lifestyle, a sophisticated city experience, or a peaceful riverside retreat, this luxurious condo truly offers it all. This unit blends style and comfort, creating the perfect space for professionals, couples, or anyone craving a peaceful retreat just steps from the energy of downtown. (id:50886)
Royal LePage Signature Realty
795744 Grey Road 19
Blue Mountains, Ontario
Welcome To 795744 Grey Rd 19! This Beautiful Log Home Features 3 Bedrooms, 3 Bathrooms, & A Fully Functional Layout! This GEM Of A Home Is Situated On A 0.457 Acre Lot, Making It The Perfect Cottage Or Primary Residence For You. Professionally Sand Blasted & Stained Exterior (2023), Open Concept Main Floor With Cathedral Ceiling. Plenty Of Windows Flooding The Area With Natural Light! Upgraded & Fully Equipped Kitchen With New Stainless Steel Fridge, Gas Stove, Dishwasher, Quartz Counter Tops, Cupboards, & Vented Range Hood! Main Floor Features A Beautiful Stone To Ceiling Gas Fireplace, & Hardwood Flooring Throughout! 3 Spacious Bedrooms On The Lower Level. Primary Bedroom Features A Second Fireplace & Soaker Tub. Primary Washroom Has Been Updated With A Standing Glass Shower & Heated Floors! The Landscaped Lot With Pear Trees, Oversized Deck (2023), & River Running Through Make This Yard Perfect For Entertaining Or Relaxing All Year Round! (id:50886)
Executive Real Estate Services Ltd.
304 - 1284 Gordon Street
Guelph, Ontario
Outstanding location in a beautifully maintained building in the heart of South Guelph! This rare 3-bedroom corner unit in the sought-after Liberty Square community offers an open, sun-filled layout with high ceilings and expansive windows. The stylish kitchen with centre island overlooks the spacious great room, perfect for entertaining or relaxing. Step out to your private covered balcony and enjoy serene, treed views year-round. Includes a conveniently located storage unit on the same floor. Just steps to city transit, direct bus routes to the University of Guelph and GO service, as well as parks, trails, gyms, restaurants, cafés, salons, and grocery stores. An unbeatable location offering the best of convenience and comfort. A must-see property! (id:50886)
Homelife/miracle Realty Ltd
32 Edminston Drive
Centre Wellington, Ontario
High-Quality Upgraded End-Unit Luxury Townhome (Feels Like a Detached) - Only 2 Years Old! Welcome to this modern, beautifully upgraded home featuring 3 spacious bedrooms (including a primary suite with a walk-in closet and a luxurious 5-piece ensuite) and 2.5 bathrooms | Enjoy the convenience of laundry on the second floor and two additional bright, generously sized bedrooms | The modern eat-in kitchen offers extra-tall upgraded cabinets, a breakfast bar overlooking the backyard, and flows into a bright great room with garden views - perfect for family living and entertaining | Additional highlights include direct garage access, a private driveway (like a detached home), and a basement for extra storage | Located in one of the most desirable neighborhoods, this home has no side neighbor for added privacy and is just a 3-minute walk to the park! (id:50886)
Century 21 Green Realty Inc.
92 Highland Drive
Brantford, Ontario
Located in the prestigious Highland Estates community sits 92 Highland Drive, a gorgeous 2-storey, brick home situated on more than 2 acres of mature tree landscape & ravine. It has approximately 3100 sqft of above grade plus a finished basement. With a lot of this size, the outdoor enthusiast or hobbyist has enough space to build an outdoor structure/garage or in-ground pool while still preserving the natural landscape. This luxurious 3 bed, 4 bath home offers an entertainer's layout w/large principal rooms & stunning design. The circular drive approaches the breathtaking modified Georgian architecture w/low low-lying greenery to highlight the brick & entryway. The front foyer is warm & inviting with a tasteful neutral palette. At the front is a stunning formal dining room to host dinner parties & special occasions. In the second formal room to the left guests can mingle while enjoying a fabulous glass of wine, admiring the hand-painted walls inspired by De Gournay from France. The kitchen is bright & spacious w/crown moulding, granite countertops & ample cabinet & counter space for food preparation & a large centre island to prepare & gather. A large sitting area provides picturesque views into the wall-to-wall windowed 4 season sunroom overlooking the landscape & ravine. A large mudroom & full bathroom finish off the main level. Make your way up the staircase to the fully renovated primary suite with inset ceiling light, designer wallpaper & the most luxurious primary bath highlighted w/earth tones, a grand soaker tub & seamless entry shower with his & her shower heads. A large walk-in organized closet sits outside the bedroom. 2 additional bedrooms & a large, gorgeously renovated full bathroom w/walk-in glass steam shower finish off the 2nd floor. If more space is what your family needs, the basement is fully finished w/recreation room, full bath, gym area & storage. This home doesn't just offer beauty, it offers a lifestyle! (id:50886)
Revel Realty Inc.
2 Sumach Court
Wasaga Beach, Ontario
PRESTIGIOUS 2 + ACRE ESTATE WITH OVER 5,200 SQ FT, RESORT-STYLE BACKYARD & A PRIME CUL-DE-SAC SETTING! This extraordinary residence is situated in the highly coveted Wasaga Sands Estates on a private 2.12-acre estate lot with no homes directly behind, backing onto McIntyre Creek and the former Wasaga Sands Golf Course. Nestled at the end of a quiet cul-de-sac, it offers a peaceful setting just minutes from shopping, dining and daily essentials. Curb appeal presents a stone and stucco exterior, a three-car garage, manicured landscaping and a commanding architectural presence. Outdoor living is exceptional, with a heated 18 x 36 ft saltwater pool, a stone interlock patio, a pool house with a bathroom and outdoor shower, and a covered entertaining area. A composite back deck with a hot tub overlooks a private treed yard, while a fire pit, invisible pet fence, and garden shed add further charm. Over 5,200 sq ft of beautifully finished living space includes a gourmet kitchen showcasing white cabinetry, granite countertops, a centre island with a second sink, a pantry, a breakfast bar and stainless steel appliances. The open-concept dining room leads to the great room boasting expansive windows, a gas fireplace and a soaring vaulted ceiling. The main floor primary bedroom features dual walk-in closets, a walkout to the backyard and a spa-like ensuite with a soaker tub and glass shower. An elegant office with built-ins and a vaulted shiplap ceiling, a laundry room with cabinets and sink, and a mudroom with built-in bench, hooks and storage enhance main floor functionality. Upstairs, a sitting area overlooks the great room and connects to three generously sized bedrooms and a well-appointed bathroom. The finished basement, accessible via a separate entrance, adds even more space with a large rec room, two bedrooms, bonus room, and full bathroom. Designed for refined living in a tranquil setting, this remarkable #HomeToStay brings together space, comfort and elegance! (id:50886)
RE/MAX Hallmark Peggy Hill Group Realty Brokerage
302 - 3883 Quartz Road
Mississauga, Ontario
Now Available for lease a highly functional 2 bedroom unit within the newly built M city Condos. Located in the heart of Downtown Mississauga, with walking Distance to SQ1 Shopping centre, YMCA, Library, City hall and Celebration square, Sheridan College, etc. Very Spacious 2 bedroom unit soaring with 11ft ceilings. Enjoy Incredible Amenities Including: Fitness Centre, Yoga Studio, Steam Room, Recreational Activities, Outdoor Skating Rink, Splash Pad, Roof Top Saltwater Pool. (id:50886)
RE/MAX Real Estate Centre Inc.
51 Glebe Crescent
Brampton, Ontario
Step into modern luxury with this beautifully renovated home, upgraded from top to bottom and perfectly situated on a spacious 50 ft x 120 ft lot. Featuring 3 generous bedrooms and 2 full bathrooms, this residence combines style, comfort, and functionality in every detail.Enjoy elegant hardwood flooring, pot lights throughout, and a gorgeous new kitchen with quartz countertops and high-end finishes. Freshly painted with new doors, baseboards, and trims, this home exudes contemporary charm. Additional highlights include a new AC (2021) and sleek Z-blinds for a refined touch.Located just steps away from the iconic Chinguacousy Park, major shopping centres, GO stations, schools, and all essential amenities - this home offers the perfect blend of convenience and luxury.Don't miss your chance to lease this truly exceptional property (id:50886)
Century 21 Property Zone Realty Inc.
2b - 1262 Bloor Street W
Toronto, Ontario
Spacious and bright 2 bedroom apt available for lease!Conveniently located just steps from transit and the vibrant shops and cafes along Bloor Street.Perfect for those seeking comfort and accessibility in prime location. (id:50886)
International Realty Firm
31 Rodman Street
St. Catharines, Ontario
Welcome to 31 Rodman Street in beautiful St. Catharines - a charming and thoughtfully updated bungalow that's perfect for first-time buyers, downsizers, or small families. This bright and inviting home offers a smart, efficient layout that makes the most of every inch of space. Inside, you'll find a newer kitchen, modern flooring, and an updated bathroom, all designed to create a fresh, move-in-ready feel. Large windows fill the home with natural light, giving each room a warm and welcoming atmosphere.With two comfortable bedrooms on the main level and a finished basement, there's plenty of flexibility for a growing family, a home office, or a cozy recreation space. Step outside and you'll discover one of the home's best features - a private, character-filled back porch and sitting area, perfect for morning coffee or summer evenings. Beyond the yard, a gate opens directly onto the Terry Fox Trail, offering endless opportunities for hiking, biking, and dog walks right from your own backyard.The 1.5-car detached garage is another bonus, complete with power and plenty of potential - ideal for parking, storage, a workshop, or a creative studio. Located on a quiet, friendly street close to parks, schools, shopping, and transit, 31 Rodman Street combines comfort, charm, and convenience in one perfect package. Whether you're starting out, simplifying your lifestyle, or simply looking for a bright, updated home with a private outdoor space and direct trail access, this property is perfect for you. (id:50886)
Royal LePage NRC Realty
723 - 25 Kingsbridge Garden Circle
Mississauga, Ontario
Absolutely Beautifully Maintained Property. Open Concept Through-Out With Extremely Spacious Bedrooms with utilities included. Double Sink In The Kitchen With A Breakfast Bar. Laminate Flooring In The Living Area With A Walk-Out To The Balcony. Great Location In Mississauga, This Property Is Move In Ready. (id:50886)
Save Max Real Estate Inc.
215 - 215 Lakeshore Road W
Mississauga, Ontario
Prime Corner Suite with Expansive Wrap-Around Balcony Discover the perfect blend of luxury, comfort, and convenience in this stunning 2-bedroom, 2-bathroom plus den residence, ideally situated in the heart of Port Credits most desirable neighbourhood. Offering an impressive 1,423 sq. ft. of total living space (801 sq. ft. interior + 622 sq. ft. outdoor), this rare corner suite is one of the largest available in a boutique building. Thoughtfully designed with a split floor plan, soaring smooth ceilings, and premium contemporary finishes throughout, it provides both elegance and functionality, with a versatile den thats perfect for a home office or guest space. Flooded with natural light, the open-concept layout flows seamlessly onto the luxury private outdoor terrace, creating the ultimate setting for entertaining, dining al fresco, or enjoying peaceful mornings with coffee. Beyond your doors, Port Credits vibrant lifestyle awaits boutique shops, gourmet cafes, grocery stores, waterfront trails, marinas, and transit are all within walking distance, offering an unmatched urban-meets-village experience. Move-in ready and meticulously designed for modern living, this residence includes parking and locker, making it an extraordinary opportunity to own in one of Mississaugas most coveted communities. (id:50886)
Royal LePage Your Community Realty
115 Stewart Street
Oakville, Ontario
Steps from vibrant Kerr Village, this 2-bedroom unit with a spacious private yard offers the perfect mix of comfort and convenience. Located close to the GO station and public transit, it's ideal for those seeking easy commuting and a lively community. With popular cafes, shops, and restaurants just outside your door, enjoy all the perks of urban living in a fantastic neighbourhood! (id:50886)
RE/MAX Escarpment Realty Inc.
101 - 70 Stewart Street
Oakville, Ontario
This thoughtfully designed unit functions as a 2-bedroom, featuring a dedicated closet and door for added privacy. Ideally located just steps from Kerr Village, with easy ground access, it offers your own private sanctuary. An inviting retreat in the heart of it all. Highlights include a focal point fireplace, a breakfast bar in the kitchen for casual dining, and a private terrace offering outdoor space for relaxation. A perfect blend of comfort, privacy, and boutique condo living in a desirable location. (id:50886)
RE/MAX Escarpment Realty Inc.
937 Cologne Street
Russell, Ontario
**Please note, some photos have been virtually staged** Step in and experience exceptional living in this newly constructed townhouse. Boasting over 2,100 sq. ft. of living space, this home combines modern style, open-concept design, and everyday convenience in one perfect package. The main floor welcomes you with a bright, open-concept layout filled with natural light. The chefs kitchen is a true highlight, featuring a center sit-at island, walk-in pantry, and abundant cabinetry for excellent storage and workspace, perfect for cooking and entertaining. A convenient 2-piece bathroom and an attached 1-car garage complete this level. Upstairs, you'll find three spacious bedrooms, each with its own walk-in closet. The primary retreat is a true standout with its own private balcony, a generous walk-in closet, and a spa-like 4-piece ensuite. A second 4-piece bathroom serves the additional bedrooms with ease. The fully finished basement adds even more living space, featuring a cozy natural gas fireplace, perfect for family movie nights, gatherings, or simply relaxing. This thoughtfully designed townhome blends comfort, functionality, and premium finishes, making it a standout choice for modern living close to all amenities. (id:50886)
Exit Realty Matrix
1353 St Clair Avenue W
Toronto, Ontario
Prime Take-Out Restaurant Opportunity on St. Clair Ave W! Currently operating as a popular Japanese restaurant, this space offers exceptional signage, high visibility, and heavy foot and vehicle traffic. With its versatile layout, it can be easily converted to suit any quick-service concept of your choice.A rare chance for a family, couple, or ambitious individual to step into a thriving location with low rent, simple operations, and massive growth potential. Don't miss this golden opportunity to own a business in one of the citys most vibrant corridors opportunities like this don't last long! (id:50886)
Royal LePage Estate Realty
B - 290 George Street
Midland, Ontario
3 Bedroom 1 Bathroom Unit For Lease In Midland with Tons of privacy. Over 1000 Sq. Ft. Of Living Space With Ensuite Laundry and Central A/C. This is a Non-smoking building. Restriction on Pets as the Lower Tenant Has Allergies. High Speed Internet and Heat included in the rent. 10 Minute Walk To Downtown Strip And Midland Bay Landing Park. Short Drive To All Amenities And Hwy 12. 15 Minute Drive To Balm Beach. (id:50886)
Century 21 Heritage Group Ltd.
2800 Dundas Street W
Toronto, Ontario
Dont Miss This Rare Opportunity To Own An Incredible Restaurant Business In The Heart Of The Junction. One Of Torontos Most Vibrant And Family-friendly Neighborhoods With A Hip, Community Vibe. This Fully Renovated, Bright, And Thoughtfully Laid-out Space Is Ready For Your Vision And Can Accommodate Any Type Of Cuisine. The Restaurant Features A Full Commercial Kitchen With A 6 Hood Exhaust, A Walk-in Fridge In The Basement, Prep Area, Customer Washrooms, And Separate Staff Washrooms. Liquor License For 32 Seats Inside Plus 20 On The Stunning Backyard Patio. A True Hidden Gem For Summer Dining. With Many Recent Upgrades, Including Electrical And Plumbing, This Turnkey Opportunity Is Perfect For A Savvy Operator Looking To Bring Their Concept To Life In One Of The Citys Hottest Destinations. A Must-see To Truly Appreciate. (id:50886)
Royal LePage Estate Realty
111 Landrigan Street
Arnprior, Ontario
This cozy and extremely functional bungalow is perfect for the First Time Home Buyer, growing family, or anyone looking to downsize. The main level features an eat in kitchen-dining area, large living space, 3 good sized bedrooms and full bath. Downstairs offer a full unfinished basement with plenty of space. Back entrance off of the kitchen that leads out to the large backyard and outdoor living space. No rear neighbors. New Metal Roof 2025. Situated in the middle of Arnprior and walking distance to downtown shops and restaurants. Book your showing today! (id:50886)
Right At Home Realty
702 - 960 Teron Road
Ottawa, Ontario
This impeccable unit has been lovingly maintained in Kanata's sought-after Atriums building! and offers great space throughout with 2 bedrooms, 2 baths (including the master ensuite) + a lovely solarium to enjoy unobstructed views! The oversized living room & dining room offer BEAUTIFUL views of trees & greenspace. Enjoy the warmth & sunshine in your private SOLARIUM. The kitchen is well-appointed with laminate flooring + tile backsplash & counter. The master bedroom offers 2 closets + a 3-piece upgraded ensuite. The main bath features a convenient IN-UNIT LAUNDRY and a beautiful, cultured stone vanity. Meticulously maintained building with NEW WINDOWS and amenities including a fitness room, fully equipped party room, hot tub, saunas, library, Tennis and squash courts, outdoor pool, and a workshop ideal for those who love to stay active, entertain, or simply unwind. Very close in proximity to transit, Kanata Centrum, Tanger outlet, shopping, entertainment, gym, golf & HWY access. Steps to high-ranked schools, like Earl of March. Exclusive Parking #133, locker room #3, Locker # 369. (id:50886)
Exp Realty
70 Nettle Crescent
Ottawa, Ontario
This is the one!!! Sun-filled End-Unit Townhome in Family-Friendly Findlay Creek! This beautifully upgraded corner unit offers over 2,200 sq. ft. of stylish, functional living space. With an open-concept layout and large windows throughout, the home is flooded with natural light. Gleaming hardwood floors span the main and second levels, including the elegant modern staircase adding warmth and sophistication throughout.The main floor features a beautiful kitchen with high end appliances, quartz kitchen countertops with straight edge profile, living room with gas fireplace and a powder room. Upstairs, youll find four spacious bedrooms, including a private ensuite bathroom.The fully finished basement offers a cozy carpeted rec room with upgraded basement bathroom with vanity, toilet, and tub-shower combination. Enjoy the convenience of a double car garage and a fantastic location near parks and green space.This home is filled with high-end finishes and over $50K in upgrades. A rare opportunity in a sought-after neighborhood, book your showing today! (id:50886)
Royal LePage Performance Realty
135 Algonquin Drive
Meaford, Ontario
This stunning 4,588 sqft custom-built home is perfectly situated on a quiet 0.89-acre(+/-) cul-de-sac in one of Meaford's most desirable neighborhoods. Designed for comfort, style, and functionality, this 5-bedroom, 3.5-bath residence combines timeless curb appeal with thoughtful interior details. The exterior features professional landscaping, split rail fencing, dual stone-pillared driveways, and a striking stone & brick façade with steep rooflines and large windows. Inside, the main floor offers 9' ceilings, wide hallways, oak hardwood and ceramic flooring, and vaulted ceilings with tongue-and-groove paneling in the open-concept living, dining, and kitchen areas. A gas fireplace with custom oak built-ins provides a cozy focal point. The chef's kitchen includes custom off-white cabinetry, granite countertops, dual stone sinks, a central island, tiled backsplash, and stainless-trim appliances, including a gas range, hood, fridge with ice-maker, and dishwasher. A cedar-lined 3-season sunroom adds charm and versatility, while the living room opens to a deck with panoramic Georgian Bay views. The lower level features a spacious rec room with walk-out access, providing flexible space for entertaining, recreation, or family living. Both garages are oversized, insulated, and drywalled - one with heated floors, the other with a unit heater - offering room for up to 4 vehicles, a workshop, or additional storage. The yard is fully equipped for outdoor living, including a vegetable garden and garden shelter. Additional features include main-floor laundry with front-load washer/dryer, natural gas furnace, central air, HRV system, dual hot water heaters, central vacuum, municipal water, and an Eco-Flow septic system serviced annually. Built by the owner to an exceptionally high standard with quality materials and craftsmanship, this home is ideal for families, investors, or anyone seeking upscale, peaceful living just minutes from Meaford's waterfront, golf, and amenities. (id:50886)
RE/MAX Four Seasons Doug Gillis & Associates Realty
2 Rosethorn Court
St. Thomas, Ontario
REDUCED PRICE! Impeccably maintained 3 bed, 3 bath Hayhoe-built 4-level backsplit, ideally located near parks, schools, shopping, and just minutes to Hwy 401, London, Aylmer and Port Stanley. The main floor impresses with hardwood and ceramic floors, vaulted ceilings, and an elegant kitchen featuring granite countertops, breakfast bar, pantry, premium appliances, a convenient foot-trigger vacuum for hands-free use, and large windows with California shutters that invite sunlight all year round. Enjoy seamless indoor-outdoor living with a bright dining area opening to a private deck with gas BBQ hookup and a beautifully landscaped, fenced yard with fewer neighbours! The living room features custom built-ins and the whole home experiences abundant natural light. Upstairs, the spacious primary suite offers a walk-in closet and a luxurious 5-piece ensuite with a no-step glass shower, soaker tub, and double quartz vanity. Additional highlights include a cozy family room with gas fireplace, guest bedrooms, a fully finished lower level with playroom, laundry, workshop space, central vacuum, and ample storage. New furnace and AC add peace of mind to ownership. Located in the thriving community of St. Thomas--just 20 minutes to London, 15 minutes to the 401, and 15 minutes to Port Stanley Beach--this home is a perfect blend of luxury, comfort, and long-term investment potential. Buy before the battery plant is built! Please click the media and tour links to view the 360 iguide, photos and schematics! (id:50886)
Janzen-Tenk Realty Inc.
1741 Doe Lake Road
Gravenhurst, Ontario
Calling all hobby farmers and homesteaders! Offered is a great opportunity to plant your roots close to town. Over 4 acres featuring a partially renovated raised bungalow, a large and well set up shop, a two stall horse barn, a chicken coop, small pond and excellent privacy. Move right into this 2 bed, 2 bath home and add your own flair by finishing the walkout basement. Plenty of work has been done recently on the home including a new breaker panel, newer windows, hot water tank, renovated bathrooms, propane furnace, decks, pellet stove and more! Outside you'll find a 36'x56' shop with 16' ceilings, heated floors and a car lift. The shop has a timber framed partially finished mezzanine for storage and great built in storage cabinets. The property is fairly level, has a large fenced paddock, raised garden beds, a homemade wood fired cold smoker and great landscaping. Well located only 10 mins from Gravenhurst on sought after Doe Lake Road. This is the whole package. Call now. (id:50886)
Royal LePage Lakes Of Muskoka Realty
25c Forbes Road
Tweed, Ontario
A truly remarkable, handcrafted log home that feels like a luxurious waterfront lodge straight from a movie set! Nestled on just over 2 private acres, this pine-beamed masterpiece features massive log construction, 4 spacious bedrooms, and 3 bathrooms. Unique architectural touches include three staircases and two loft spaces that overlook the expansive kitchen/dining area and the stunning Great Room below. The breathtaking vaulted ceilings soar to 20 feet, enhanced by skylights that flood the space with natural light. This four-season sanctuary also offers a striking stone fireplace, two additional woodstove hookups, beautiful pine plank flooring, and a fully finished basement. With 700 feet of water frontage along the Skootamatta River wrapping around the property, you'll enjoy panoramic views and exceptional privacy. Relax in the fully enclosed sunroom overlooking the inground pool, or take advantage of the detached four-car garage in the process of being re-shingled. An added bonus? A separate 800 sq.ft. living space with open-concept layout, kitchen, laundry, and bathroom, all finished in warm pine and wood tones, ideal for guests, in-law suite, or short term accommodations. Immediate possession available. (id:50886)
Royal LePage Frank Real Estate
Royal LePage Proalliance Realty
3a - 38 Wellington Street E
Aurora, Ontario
Available For Lease In A High Traffic Area In The Heart Of Aurora. Perfect For Professional Office, Retail, Salon Or Medical Services. Features Include Storage Room, Elevator, Plenty Of Parking With Garage & Outside Parking Spots,. Steps To Yonge Street. Close To Go Transit. (id:50886)
RE/MAX All-Stars Realty Inc.
122 Russel Drive
Bradford West Gwillimbury, Ontario
Bright and spacious semi-detached home just under 2,000 sq ft plus finished basement. Updated 4-bed layout filled with natural light. Features dark oak staircase with iron railings, open-concept eat-in kitchen with island, family room with gas fireplace, and walk-out to fenced yard with stone patio. Primary bedroom offers ensuite with soaker tub and shower. Great family area near schools and amenities! (id:50886)
Royal LePage Your Community Realty
62 - 1007 Racoon Road
Gravenhurst, Ontario
Located in phase two of Sunpark Beaver Ridge Estates, this 1 bedroom 1 bathroom year-round mobile home boasts a spacious 645sqft floorplan with living room, an open concept kitchen/dining room as well a master bedroom with a walkout to a back deck. It also has a 4 piece bathroom and ample storage space inside and out with the 2 sheds. The park has several amenities: walking/hiking trails, pond, access to Cornall lake for fishing, an inground outdoor pool, a community center, street lights, laundry facilities conveniently located throughout the park as well as extra parking for additional vehicles. This unit has been received many big upgrades: new steel roof 2018, new water heater, heated water line and propane tank regulators 2019, re-levelled unit 2024, new chimney stack with supports and steel roof ice breakers 2025. (id:50886)
RE/MAX Professionals North
6131 Highway 11 Highway N
Temagami, Ontario
$81,000 PRICE DROP! An incredible property at an incredible price! Welcome to 6131 Highway 11 North, a stunning year-round waterfront retreat nestled on the shores of Maille Lake in Temagami. This beautifully updated 2-storey home offers 4 spacious bedrooms, 3 modern bathrooms, on a private 1.5 acre lot, and over 500 feet of natural waterfront with a large crib dock and sandy beach. The main floor features an upgraded kitchen with granite countertops, re-faced cabinets, ceramic floors, and an island that seats four - perfect for entertaining. The open-concept kitchen, dining area, and breakfast nook all overlook the tranquil lake, with a screened porch just off the dining room for peaceful, bug-free relaxation. A large walk-in pantry and a bright, inviting living room with a WETT-certified freestanding woodstove complete the main level, along with a 4-piece bathroom and main floor laundry. Upstairs, you'll find a primary suite with a walk-in closet and 4-piece ensuite, three additional spacious bedrooms, and a newly renovated 5-piece bathroom featuring a double sink vanity with a granite counter top, ceramic floor, an acrylic tub/shower combo and a linen closet. The lower level walkout includes a second screened porch, utility room with water treatment system, hot water tank (owned), and a forced-air propane furnace. The detached 2 car garage has 2 roll up doors, a storage loft, steel roof and metal siding. Guests will enjoy the bunkie on the shore with wood siding and stunning pine finishes. Other conveniences include a drilled well, whole-home generator, central air conditioning, and central vac. Maille Lake spans 7.5 acres, is about 20 feet deep, and home to pickerel, bass, and pike, with only three private properties surrounded by crown land for unmatched privacy. Just four minutes to downtown Temagami, one hour to North Bay, and 4.5 hours to the GTA, this rare road-access waterfront gem is a must-see! (id:50886)
Chestnut Park Real Estate
4623 Simmons Road
Burlington, Ontario
WELCOME TO THIS BEAUTIFUL HOME OFFERING 2570 SQ FT OF LUXURY LIVING SPACE IN THE PRIME ALTON VILLAGE NEIGHBOURHOOD. UPGRADES INCLUDE 9 FOOT BASEMENT CEILINGS, NEW ROOF, HARDWOOD FLOORS, BEAUTIFUL OPEN CONCEPT GREAT ROOM, UPGRADED KITCHEN WITH A NICE LAYOUT, MAIN LEVEL HAS 9 FT CEILINGS. THIS HOME IS LOADED WITH UPGRADES AND HAS RECENTLY BEEN RENOVATED. THE MAIN FLOOR FAMILY ROOM HAS A FIREPLACE, AND THE MAIN LEVEL FEATURES HARDWOOD FLOORING. THE UPGRADED OAK HARDWOOD STAIRS LEAD TO AN UPPER WITH FOUR GENEROUS SIZED BEDROOMS. BRING YOUR FUSSIEST CLIENTS TO SEE THIS BEAUTIFUL HOUSE. CLOSE TO SCHOOLS, HWY 407 & QEW, GO TRANSIT, SHOPPING, RESTAURANTS OFFERING GREAT WALKABILITY. (id:50886)
RE/MAX Realty Specialists Inc.
111 Buck Bay Road
Frontenac, Ontario
Escape to the quiet beauty of Buck Bay Road with this 3-acre parcel in the heart of Godfrey. Surrounded by a natural mix of mature hardwoods and evergreens, this lot offers both privacy and the opportunity to design your ideal country retreat. The rolling terrain creates character and potential for unique building sites tucked into nature. Located just minutes from lakes, trails, and outdoor recreation, this property is perfect for anyone who values a lifestyle close to nature while still being within easy reach of amenities in Verona, Sydenham, and Kingston. With hydro available nearby, a driveway and well already installed this year-round road accessible lot means development is straightforward and flexible. Whether you're dreaming of a full-time residence, a weekend escape, or an investment for the future, this Buck Bay Rd parcel delivers the space and setting to bring your vision to life. (id:50886)
Revel Realty Inc.


