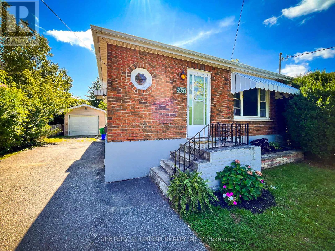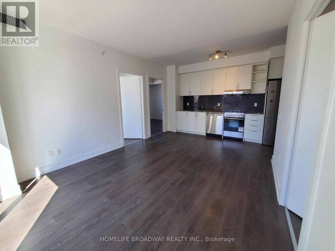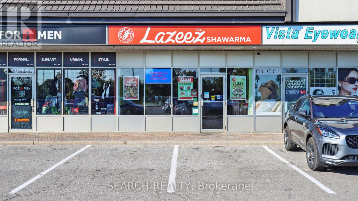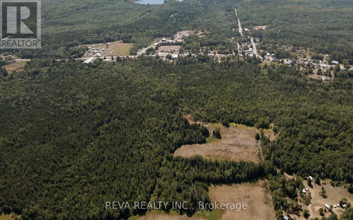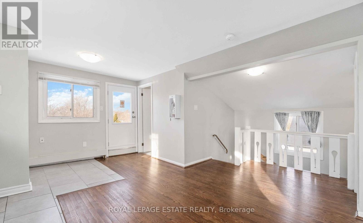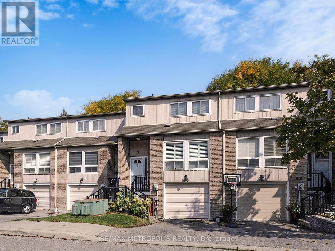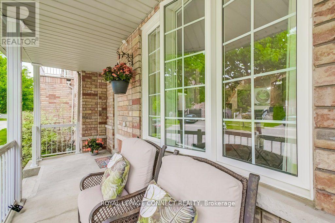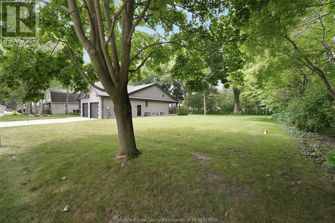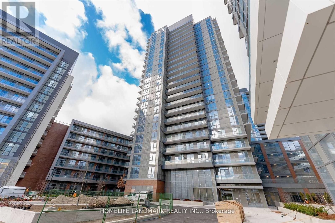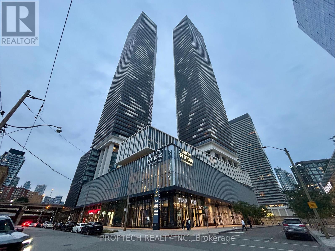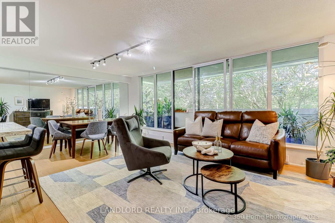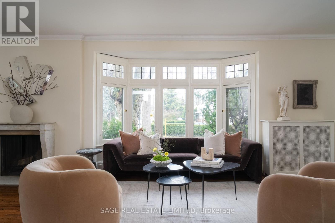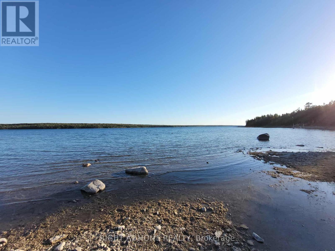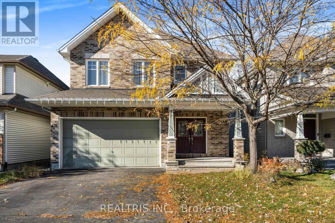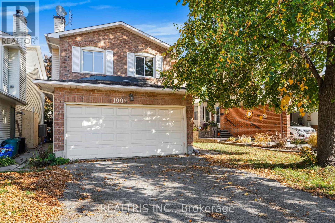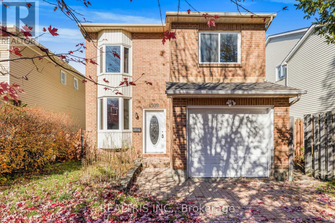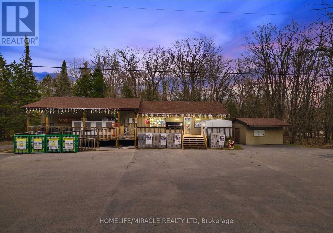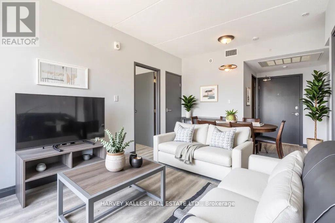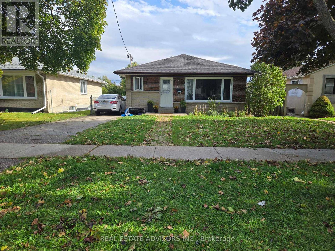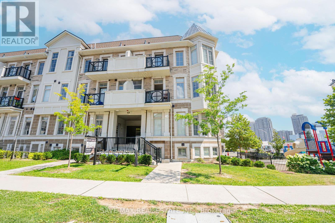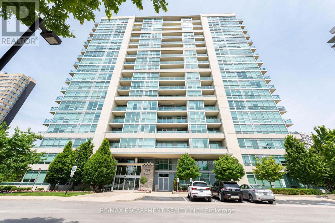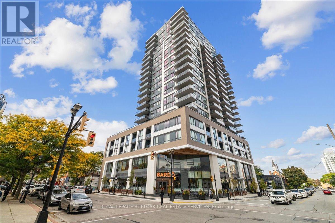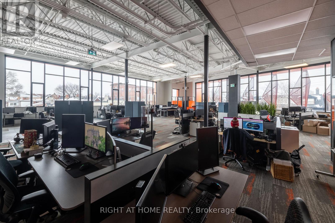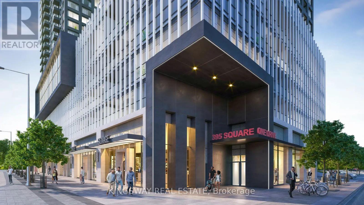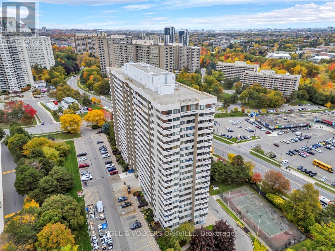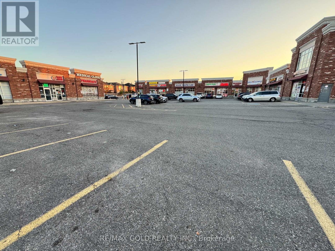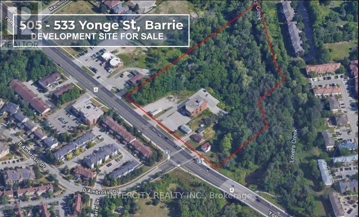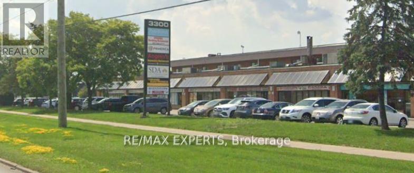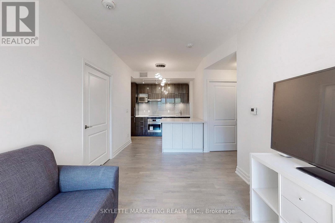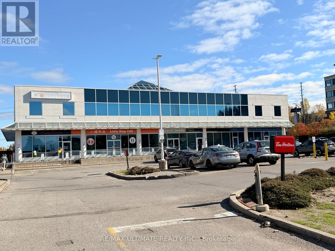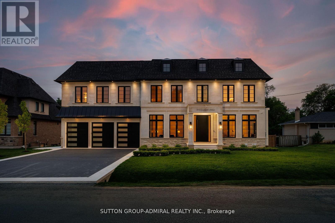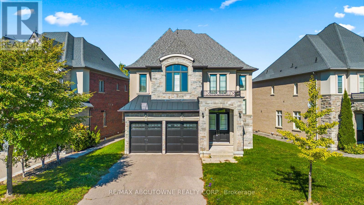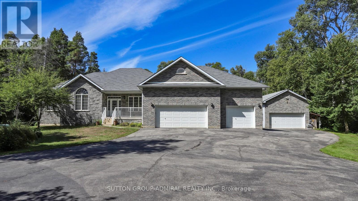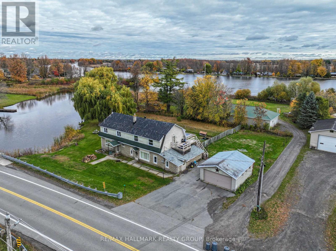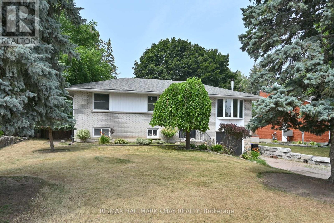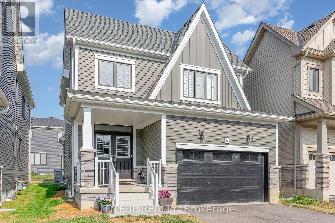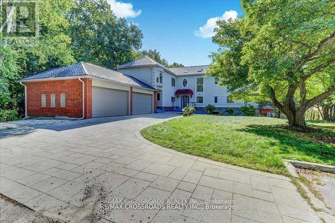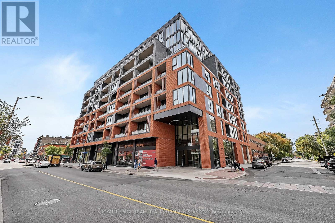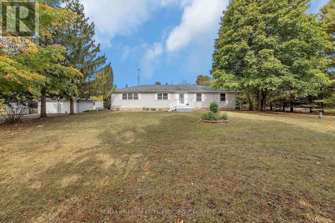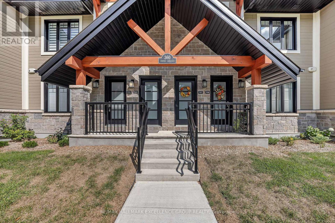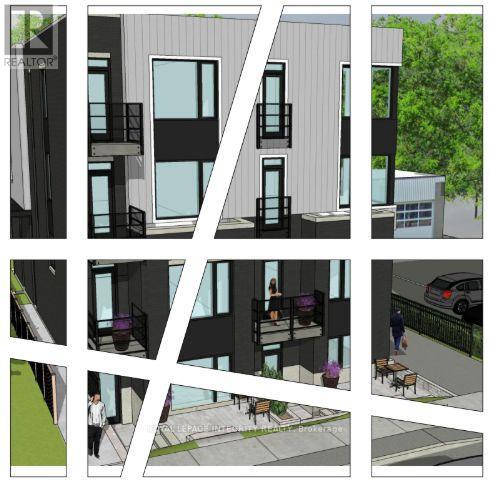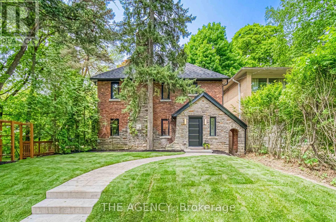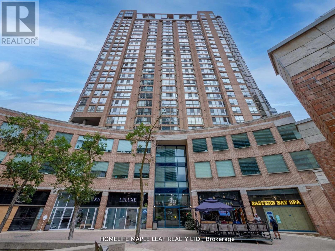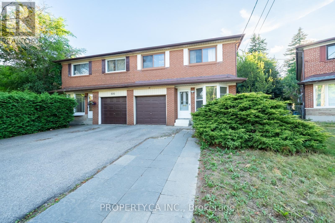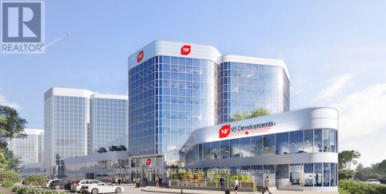1813 Dalmagarry Drive
London North, Ontario
Available from December 1, 2025*** Welcome to 1813 Dalmagarry Rd, North London! This beautifully renovated home offers 5 bedrooms, 3.5 bathrooms, ideal for large families or shared living. Featuring modern finishes and newer appliances, the home provides both comfort and functionality. Located in a prime area close to major big box stores, restaurants, schools, and public transit, this property offers the perfect blend of convenience and lifestyle. . Rent plus utilities (id:50886)
Century 21 First Canadian Corp
567 O'connell Road
Peterborough, Ontario
Location, Location, Location! Income Potential & More This solid brick bungalow checks all the boxes nestled in the highly sought-after south end, just minutes from the Otonabee River, Hwy 115, public transit, schools, and all major amenities. Offering a separate entrance and over $50,000 in upgrades to the basement, this home is ideal for investors, multigenerational living, or first-time buyers looking for rental income potential. Featuring 3+1 bedrooms (including a den), 2 full bathrooms, a spacious garage, and a generous lot this home delivers both space and value. Don't miss your opportunity to own in one of the citys most convenient and desirable neighborhoods! (id:50886)
Century 21 United Realty Inc.
307e - 278 Buchanan Drive
Markham, Ontario
Bright, facing courtyard corner unit, walking distance to many amenity, Markham Civic Centre, Flato Markham Theatre, Whole Food. Students are welcomed. (id:50886)
Homelife Broadway Realty Inc.
19 - 5100 Rutherford Road
Vaughan, Ontario
Successful Shawarma Franchise Business for Sale. High monthly Sales of $45K-$50K. Low rent of $4050, including TMI. Join one of the fastest-growing Mediterranean & Middle Eastern franchises great busy corner location (Rutherford & Islington) across from high school & community center. Lazeez Shawarma franchise *** (id:50886)
Search Realty
122 Albert Road
Wollaston, Ontario
83.96 acres of mixed meadows and forest that would be a perfect place to call home. From the hilltop with panoramic views, the rolling meadows, and forest with a trail that connects direct to the ATV/Snowmobile trail - you're ready for year round beauty - and fun! Build a house on the perch of the hill, a barn down below and watch the horses at pasture. Hunt the Land. Create trails or a recreational track. There is a drilled well on the property, and hydro running through. There is so much potential here to enjoy at any age. (id:50886)
Reva Realty Inc.
5 - 142 Westlake Avenue
Toronto, Ontario
Welcome to the full upper level of a charming multiplex in the heart of the Danforth. Surrounded by windows on all four sides, this 680 sq ft sun-soaked studio apartment is the warm and inviting retreat you've dreamed of. Shows beautifully! Step out onto your huge private deck, tucked among the trees - perfect for morning coffee, evening dinners, or weekend entertaining. Inside, you'll love the modern kitchen with stainless steel appliances and sleek cabinetry that flows effortlessly into the open living area. Beautiful hardwood floors throughout add warmth along with a sweet windowed nook, perfect for curling up & relaxing or working from home. Just steps from the vibrant shops, cafés, and restaurants of The Danforth, and with easy access to the TTC and GO Transit. This home strikes the perfect balance of city living w/the peace & quiet of a suburban community. Explore nearby parks, local markets, and small town vibes in the city, all part of what makes this neighborhood so special. AND Heat, hydro, and water are included. Don't miss your chance to call this lovely home your own! (id:50886)
Royal LePage Estate Realty
4040 - 44 Willows Lane
Ajax, Ontario
Welcome to 44 Willows Lane, Ajax! This well-maintained 3-bedroom home is full of thoughtful upgrades, with every detail carefully improved by the owner. The modern kitchen features a sleek quartz countertop, creating a bright and functional space that makes cooking a pleasure. Step outside to the spacious deck perfect for entertaining or simply relaxing on beautiful days. With its inviting layout and pride of ownership throughout, this home offers comfort, style, and a warm place to call your own. An additional room in the basement that can be easily converted to room for recreation, office or guest room. Conveniently located close to schools, parks, shopping, transit, and major highways, this home combines comfort, style, and accessibility to all amenities. A wonderful place to call home. (id:50886)
RE/MAX Metropolis Realty
12 Harry Blaylock Drive
Markham, Ontario
Imagine owning a home that's stylish, comfortable, and designed for easy living. Whether you're a first-time buyer, downsizing, or simply looking for a well-cared-for home in a great community, this freehold townhouse in Markham's popular Greensborough neighbourhood delivers exceptional value.Thoughtfully maintained by the original owner, it features an open-concept main floor with a bright living and dining area that flows into a modern kitchen with quartz countertops, a built-in pantry, and a dual-fuel stove - perfect for cooking, relaxing, or entertaining. The family room with a gas fireplace adds warmth and comfort to the space.Upstairs offers three generous bedrooms and two full bathrooms, including a private primary suite with its own ensuite and room for a king bed. The finished basement adds even more flexibility with a fourth bedroom, full bath, and kitchen - ideal for guests or extended family.Enjoy a private, low-maintenance backyard with interlocking stone, perfect for BBQs, morning coffee, or quiet evenings outdoors. The detached garage and wide gate provide parking for up to three vehicles.Located steps from Mt. Joy GO Station with a 40-minute ride to Union Station, this home offers both convenience and connection. You're close to top-rated schools, scenic parks, shopping, and dining, including Markville Mall and Main Street Markham.Stylish, functional, and move-in ready, this home is a perfect choice for anyone who recognizes real value and is ready to make it their own. (id:50886)
Royal LePage Connect Realty
110 Laurel Street
Kingsville, Ontario
This fully serviced vcant lot is located in Kingsville proper, surrounded by mature trees and lovely homes. Walking distance to the beach, parks, downtown restaurants and shopping, very centrally located. Enjoy the convenience of having a spa right up the street! Just over 1/4 of an acre to build your dream home! Call today (id:50886)
Jump Realty Inc.
411 - 38 Forest Manor Road
Toronto, Ontario
Welcome to your urban oasis at 38 Forest Manor Roada beautifully maintained 4-year-new condo ideally located just steps from Fairview Mall, home to over 180 shops, restaurants, and a multiplex cinema at Cadillac Fairview Shops+. Enjoy unmatched convenience with the Don Mills TTC Station nearby, making commuting a breeze.This thoughtfully designed 1-bedroom + den unit has been smartly upgradedthe den has been enclosed with a wall and door, creating a private space that functions like a second bedroom. Perfect for families, couples, or investors seeking flexible living arrangements.Nestled in the desirable Parkway Forest / Henry Farm neighbourhood, you're surrounded by green spaces like Parkway Forest Park, scenic walking paths, and a vibrant children's playground. Top-rated Forest Manor Public School is just a short walk away, making school runs simple.Daily errands are a breeze with Foodland at Parkway Forest Plaza nearby and several major grocers just minutes away. Live where convenience, community, and comfort convergethis is more than just a condo, it's a lifestyle. (id:50886)
Homelife Landmark Realty Inc.
3610 - 55 Cooper Street
Toronto, Ontario
**See 3D Virtual Tour** Luxurious Sugar Wharf condo By Menkes! With over 600sqft of living space, 9ft ceiling, and floor-to-ceiling windows, this spacious unit offers all-day natural light. The versatile enclosed den ideal for a home office or can be used as second bedroom, perfect for young professionals. Step out onto the 107 Sqft balcony to enjoy stunning, unobstructed lake views. Enjoy prime convenience steps away from Farm Boy, Loblaws, Sugar Beach, Shops, Restaurants, Transit, and much more. Move in and enjoy the ultimate downtown lifestyle! (id:50886)
Proptech Realty Inc.
207 - 360 Bloor Street E
Toronto, Ontario
Welcome to The Three Sixty Condos. In Toronto where space is a luxury, you find it in abundance here at The 360, which features some of the most spacious units in the area. This unit combines generous house like proportions with unbeatable downtown convenience. It boasts an expansive open-concept living and dining area with warm hardwood flooring (2023) and flanked by floor-to-ceiling windows that bathe the suite in natural light and the verdant green vista from Rosedale valley. The updated kitchen (2022) boasts full-sized stainless steel appliances, granite counters, and abundant cabinetry, perfect for family meals and entertaining alike. The the main floor bedroom works perfectly as a guest room, home office, or nursery. The primary bedroom includes a his and hers closets as well as a spa-inspired ensuite bath.Residents enjoy access to premium amenities, including a 24-hour concierge, newly renovated indoor pool, updated modern gym, sauna, jacuzzi, a large party/meeting room, a car wash in the visitor parking, handball courts, a billiards room, full building length terrace, plus a stunning library with Greenhouse like windows. As well the pool features an accessibility lift for those in wheelchairs. All of this in an unbeatable location next Sherbourne Subway Station. You are walking distance to Yorkville, Rosedale, Yonge & Bloor, and minutes to the DVP. Everyday conveniences, shopping, dining, and green spaces are a stones throw from your doorstep. Enjoy the 360's blend of comfort, convenience, and value in one of Torontos most connected neighbourhoods. A commuters Dream for Rogers or Manulife employees, this is a rare opportunity to own one of the largest layouts in a well-managed building at the centre of Toronto. (id:50886)
Landlord Realty Inc.
57 Castle Frank Road
Toronto, Ontario
LIVE BRIGHTLY AT THE HEART OF TORONTO. Welcome to 57 Castle Frank Rd-a timeless 1914 Craftsman home perfectly positioned at the centre of everything that makes Toronto truly liveable. From here, every great neighbourhood is within 10 min: Leaside to the N, the Danforth to the E, Yonge & Bloor & the Annex to the W, & Cabbagetown & the Distillery District to the S. The DVP, subway, & bike paths are steps away, meaning your commute can be a walk or ride - not a drive. In our bustling city, this home offers: connection without compromise.Set among the mature trees of South Rosedale, the home feels worlds away from downtown bustle. With Craigleigh Gardens, Milkman's Lane, the Rosedale Ravine, & Evergreen Brickworks just minutes from your door, this is country living in the city - a place where morning walks begin under a green canopy.Inside, the home exudes warmth & calm. Light pours in through original leaded windows, filling each generously scaled room with a sense of ease & well-being that's rare in Toronto homes. There are no narrow corridors here - just airy spaces, elegant proportions, & authentic heritage character. The main fl offers graceful entertaining areas with rich wood detailing & a wood-burning fireplace. Upstairs, bedrm suites are true retreats - quiet, bright, & spacious enough for reading, lounging, & simply unwinding.The lower lvl extends the living space with sunk-in media rm & additional suite - perfect for guests, live-in helpers, or independent teen. Unlike so many houses tucked behind tall hedges, this home engages with the streetscape. Its deep veranda & welcoming presence create a sense of welcome & safety that only comes from neighbourhoods where people know one another. Castle Frank Rd is that kind of street.Commanding yet comfortable, elegant yet unpretentious - 57 Castle Frank Road is more than a house. It's a feeling. A sanctuary of light, nature, & connection in the heart of Toronto. (id:50886)
Sage Real Estate Limited
408 - 65 Mutual Street
Toronto, Ontario
Brand new building, located in the Church-Yonge Corridor. Fully equipped fitness room and yoga studio, games and media room, outdoor terrace and BBQ area, garden lounge, dining room, co-working lounge, pet wash, and bike storage. Steps to Shops, restaurant, parks and public transit. (id:50886)
Baker Real Estate Incorporated
94 Dr. Mclay Drive
Assiginack, Ontario
Your Waterfront Escape Awaits on Manitoulin Island. Discover the magic of island living with this 1.476-acre waterfront paradise on beautiful Manitoulin Island, where crystal-clear waters, fresh air, and endless outdoor adventures meet. Tucked away on a quiet, 4-season municipal road, this stunning property offers the perfect balance of privacy and convenience. The clean, swimmable shoreline invites you to spend your days boating, fishing, and swimming, while evenings are best enjoyed around the fire, watching the sunset dance across the water. A charming bunkie is already ideal for weekend getaways or as a cozy retreat while you design and build your dream home or cottage. The property also includes a 2017 Jay Flight SLX camping trailer. It offers sleeping for up to 8 people, a 3-piece bathroom, kitchenette and dining area. The land itself features a mix of natural bush and open clearing, offering plenty of space to create your vision, whether that's a rustic cabin, a modern retreat, or simply a peaceful off-grid escape. With a solar installation already set up, you'll enjoy the freedom of sustainable, off-grid living without sacrificing comfort. And for those who crave adventure, this location delivers, hiking, hunting, and wildlife watching right at your doorstep, with pristine nature surrounding you in every direction. When you're ready to explore beyond your own slice of heaven, you're just under 20 minutes from the Chi-Cheemaun ferry at South Baymouth, connecting you easily to Tobermory, yet you'll feel a world away from it all. Whether you're seeking a weekend retreat, a future building site, or a private getaway to reconnect with nature, this Manitoulin Island gem offers the ultimate opportunity to live life at a slower, more beautiful pace. (id:50886)
Right At Home Realty
471 Creekview Way
Ottawa, Ontario
Beautifully maintained 4-bedroom, 3-bathroom detached home in the sought-after Findlay Creek community. Built in 2012, this two-storey property offers hardwood flooring, modern lighting, and a cozy gas fireplace. The kitchen features ceramic flooring, wood cabinetry, laminate countertops, stainless steel appliances, and a breakfast bar. A den, mudroom, and powder room complete the main level. The second floor includes four bedrooms, a primary ensuite, full bathroom, and convenient laundry room. The finished basement provides additional living space, and the fenced backyard offers privacy and outdoor enjoyment. (id:50886)
Realtris Inc.
1905 Des Epinettes Avenue
Ottawa, Ontario
This welcoming 3+1 bedroom home offers spacious and comfortable living across multiple levels, featuring a bright mid-level family room and a finished lower level. The layout provides excellent flow for everyday living, with generous rooms and plenty of natural light throughout. Situated on a quiet street, the property includes a fully fenced backyard with a deck - perfect for relaxing or entertaining. (id:50886)
Realtris Inc.
1598 Meadowfield Place
Ottawa, Ontario
Spacious 4-bedroom, 4-bathroom home in a welcoming, family-friendly neighbourhood. The main floor offers a large entryway, an eat-in galley kitchen, separate dining room, bright living room with fireplace, powder room, and a convenient laundry/mudroom. The upper level features three well-sized bedrooms, a full bathroom, and a primary suite with an ensuite and walk-in closet. The finished lower level includes a family room and a 3-piece bathroom, providing flexible living space. A wonderful opportunity to make this home your own. (id:50886)
Realtris Inc.
39 Sandy Plains Road N
Seguin, Ontario
Amazing And Rare Opportunity To Own A Profitable Convenience With Bldg, Lcbo Agency Store, High Sales Volume And Great Income, Excellent Location Close To Hwy 400, Township Office, Public School Nearby, New Houses Under Construction And More To Construct In Coming Years, Approx. 2000 Cottages Around This Area, No Competition, Great Potential, Don't Miss It! Owner Maintain The Store With Great Care. W/O Basement With 2 Bed, Full Washroom And Kitchen. Client has applied for gas station permit and subway restaurant permit **EXTRAS** Fully Upgraded Store And Apartment. Sellers Will Provide The Full Training. (id:50886)
Homelife/miracle Realty Ltd
A502 - 275 Larch Street
Waterloo, Ontario
**Rental guarantee!** The landlord of this unit will not increase monthly rent for the lease term! This modern, mid-rise, condo apartment building is ideally situated in walking distance to everything you need (groceries, health clinics, shopping, health/fitness centres, etc) and very near University of Waterloo, Wilfred Laurier University and Conestoga College. The Restaurants and grocery stores nearby are conveniently open late for late night study sessions, night classes or working late. Very ideal floor plan with separation between the bedrooms and includes the following furnishings: 2 beds, 2 mattresses, 2 desks, wardrobe, couch, coffee table, 2 bedside tables, kitchen table, 4 chairs, TV & TV stand). Long balcony extends outside of both bedrooms and the living room/dining room for studying or relaxing in the sunlight and fresh air. Photos have the existing furniture that is included plus additional virtual staging. Please see the list of inclusions for furniture inventory. Pls see flor plan in photos. (id:50886)
Harvey Kalles Real Estate Ltd.
65 Moncrieff Drive
Toronto, Ontario
Welcome to this detached home featuring 3 spacious bedrooms upstairs and a separate entrance to a fully finished basement with 3 additional bedrooms and a second kitchen-ideal for extended family. Perfectly situated in a highly sought-after Etobicoke neighborhood, just steps from a shopping plaza and right at a TTC bus stop. Enjoy easy access to major highways, local amenities, and Humber College, making it an excellent choice for first-time buyers or investors. Exceptional value and strong potential in a prime location! (id:50886)
Real Estate Advisors Inc.
2 - 62 Preston Meadow Avenue Ne
Mississauga, Ontario
Experience modern urban living in this beautifully located Mississauga townhome. Perfectly positioned right in the heart of Mississauga, you will enjoy effortless access to Square one mall, plazas, banks, shops, restaurants, and parks. Commuters will appreciate the quick connection to major highways, combining convenience and lifestyle in a vibrant community. Step inside to 9-foot ceilings and a bright, open-concept layout designed for comfort. The gourmet kitchen features quartz countertops, a large center island, and seamless flow to a private balcony with no unit below for added privacy. Upper-level laundry adds to the ease of daily living. This home comes with private parking space and offers a perfect blend of style with functionality. (id:50886)
Save Max Real Estate Inc.
710 - 1055 Southdown Road
Mississauga, Ontario
Welcome to Stonebrook Condominiums in the Heart of Clarkson! Highly sought-after and move-in ready, this 1 Bedroom + Den suite offering modern finishes and an exceptional layout. This bright, sun-filled unit features 9' ceilings, hardwood floors, upgraded light fixtures, and ample storage throughout. The contemporary kitchen is equipped with premium stainless steel appliances, granite countertops, a modern backsplash, and a breakfast bar overlooking the open-concept living and dining area - ideal for entertaining. Step out to the large private balcony and enjoy beautiful southern views, perfect for morning coffee or evening relaxation. The spacious primary bedroom includes large windows, a double-door closet, and ensuite privileges to the spa-inspired 4-piece bath featuring a modern vanity, tiled tub, and a separate glass-enclosed shower. The versatile den, enclosed with glass doors, provides an ideal space for a home office, library, or hobby room. Finished in designer colours, this suite showcases true pride of ownership. Outstanding building amenities include a fitness centre, indoor pool, sauna, party room, theatre, games room, guest suite, and 24-hour concierge. **EXTRAS** Bell cable and internet included in maintenance. Parking and locker included. Prime Clarkson location - walking distance to shops, restaurants, Clarkson GO Station, parks, schools, and minutes to major highways. Luxury, convenience, and lifestyle - all in one address! (id:50886)
RE/MAX Escarpment Realty Inc.
1405 - 2007 James Street
Burlington, Ontario
Welcome to The Gallery, the epitome of luxury condo living in the heart of downtown Burlington. This stunning 1-bed + den,1-bath suite provides 649 sq ft of bright, thoughtfully designed space with floor-to-ceiling windows showcasing breathtaking, panoramic views of Lake Ontario. The sleek, modern kitchen features a gas stove, large island, quartz countertops, stainless steel appliances & a striking new backsplash, while wide-plank flooring, fresh paint, stylish new lighting & custom blinds elevate the space. The versatile den is ideal for a home office or creative studio. Step onto the oversized 160 sq ft covered balcony with a built-in gas line for BBQs & soak in spectacular south-facing lake views year-round. Residents enjoy unmatched resort-style amenities: indoor pool, state-of-the-art fitness & yoga studios, party & games rooms, rooftop terrace with BBQs & firepit, 24-hrconcierge & luxurious guest suites-all with acclaimed Bardo Restaurant conveniently located on the main floor. Walk to Spencer Smith Park, the waterfront, shops, restaurants & cafés, with quick access to QEW, 403 & 407 for effortless commuting. (id:50886)
Royal LePage Burloak Real Estate Services
2nd Floor - 772 Dovercourt Road
Toronto, Ontario
Sublease till July 31st 2027. Full floor opportunity with 17' ceilings, raised flooringsystem, and abundant natural light. Flexible open-concept plan ready for tenant, built outwith separate entrance and west facing rooftop patio.Located in the Bloorcourt neighbourhood, along the Bloor subway line; good access to transit,amenities (cafés, eateries, shops) in a vibrant area. (id:50886)
Right At Home Realty
418 - 395 Square One Drive
Mississauga, Ontario
A fantastic opportunity brand new condo for sale much lower than original purchase price, two bedrooms and one bathroom, Kitchen is modern with Brand new appliances open concept along with a garage and a storage locker. Located in the best spot in downtown Mississauga, steps from Square One, Sheridan College, easy access to Mississauga Transit, GO Transit, Highways, amazing amenities include a fitness centre with 1/2 court basketball and climbing wall, community gardening plots with garden prep studio, lounge with connecting outdoor terrace, dining studio with catering kitchen, as well as indoor and outdoor kids zones complete with craft studio, homework space, activity zones and toddler area. (id:50886)
Kingsway Real Estate
808 - 1580 Mississauga Valley Boulevard
Mississauga, Ontario
Welcome to 8-1580 Mississauga Valley Rd, a meticulously maintained and freshly painted 3-bedroom residence offering exceptional value in a prime Mississauga location! This unit is truly move-in ready, highlighted by a renovated kitchen, perfect for the home chef. Located within the highly desirable Parkview Condos, residents enjoy fantastic on-site amenities, including a Gym/Exercise Room, games room, and a spacious Party Room/Meeting Room plus the benefit of visitor parking. The building is known for its excellent maintenance, with many recent upgrades to the common areas. Beyond the building, the location is unbeatable: you're directly across from Iona Plaza, which hosts essential shops like Metro grocery store and Shoppers Drug Mart. Commuting and recreation are a breeze, with Mississauga Valley Park and the community centre steps away, offering extensive green space, trails, and recreational facilities. Public transit is easily accessible, with bus stops nearby that connect you swiftly to the Cooksville GO Station and the upcoming Hurontario LRT. For retail therapy and entertainment, the renowned Square One Shopping Centre and vibrant Celebration Square are just minutes away, offering endless dining and shopping options. All-inclusive maintenance fees covering heat, hydro, and water add incredible value and simplify budgeting, making this a perfect opportunity for first-time buyers, families, or savvy investors looking for a central, convenient, and updated home. Don't miss the chance to own this fantastic property in the heart of Mississauga Valleys! (id:50886)
Engel & Volkers Oakville
105 Pitt Street E
Cornwall, Ontario
Great ,Prime Investment Opportunity Downtown Cornwall, Eights units building with Four commercial and Four Residential Units. 4 Commercial Units on the main floor and on Second floor, four Residential Units. generating a gross revenue of $151,740.00 and a net income of$109,199.00. The Financial Statement will only be provided to Buyer or agents once a conditional offer has been made. Businesses are not for sale, Only Building for sale.48 hours irrevocable on all offers. All Units will only be showed to buyers or agents once the conditional offer will be accepted. New roof April 2025,with 10 years warranty. The Real Property is being sold AS-IS. (id:50886)
Royal LePage Performance Realty
10 - 965 Bovaird Drive W
Brampton, Ontario
Location! Location!! Location!!! Great Opportunity To Own A Unit In Commercial Retail Plaza In Brampton, Currently a restaurant, Many other Retail Uses Available Pizza, Convenience, Florist, Dance Studio, Grocery, Jewelry, Optical, X-Ray Lab, Veterinary, Professional Office (Immigration, Real Estate, Lawyer, Mortgage, Insurance, Accounting, Travel, Employment Agency Etc.), Restaurants, Fast Food, Bakery And Many More... (id:50886)
RE/MAX Gold Realty Inc.
505-* Yonge Street
Barrie, Ontario
6.729 acre development site located in the heart of Barrie. Current proposed development includes 3 buildings comprised of a 10-storey, 153 unit mixed use rental, 56 unit 8-storey condo building and 174 unit 12-storey condo building totaling 557,495 sq ft of GFA. 455 parking spaces are included in the proposal. (id:50886)
Intercity Realty Inc.
3300 Steeles Avenue
Vaughan, Ontario
Prime commercial unit fronting Steeles Avenue with exceptional exposure and signage visibility. Offers approximately 1,950 sq. ft. of versatile space in a high-traffic location just off Highway 400 South. Surrounded by major businesses including Tim Hortons, McDonald's, and minutes from York University. Ideal for a showroom, retail, or various business uses. Excellent opportunity to expand or establish your business in a strategic, high-visibility location. (id:50886)
RE/MAX Experts
529a - 10 Rouge Valley Drive W
Markham, Ontario
Rarely offered incredible opportunity to enjoy a fully upgraded suite with an unobstructed view of the quiet courtyard + garden | Walk out to your own private oversized balcony | Top ranking Schools | Go Train Viva bus stop at your door step + 407/404, parks, restaurants, retail, cineplex, future York University + much more | The perfect layout features bright and spacious split bedrooms, 9ft ceiling, upgraded kitchen + bathroom quartz counter tops + parking + locker included. (id:50886)
Skylette Marketing Realty Inc.
202 - 7828 Kennedy Road
Markham, Ontario
AAA Corner Building On Kennedy Between HWY 407 & Steeles/Pacific Mall. This Is A Very Busy Plaza With A Tim Hortons Drive Thru & Lots Of Parking. Beautiful Atrium & Common Areas. Across the Street From A Very Busy Grocery Store. This is a Second Floor Unit & Storage Available If Needed. (id:50886)
RE/MAX Ultimate Realty Inc.
70 Elizabeth Drive
King, Ontario
Your opportunity to buy a custom built (never-lived in) home, nestled on a private lot. This stately residence offers the perfect blend of timeless elegance & modern sophistication, featuring a stunning Indiana limestone front that sets the tone for the refined finishes within. The home boasts a triple-car garage, private elevator that accesses each level of the home, and an expansive walk-out finished basement with two bathrooms, a home gym, bar, spacious additional room that can be used as a home theatre room or meeting room and an addl bedroom with full ensuite bathroom and a second laundry room, the perfect nanny's quarters or in-law suite. The home's interior boasts rich detail with a grand custom 9 ft front door leading to soaring 21 ft ceilings in the foyer and 11 ft ceilings on the main floor. It features approx over 7000 sq. ft. of living space (as per MPAC) and it is a sun-filled residence! A formal living room with a gas fireplace and a formal dining room with herringbone oak hardwood floors & cathedral ceilings with an access to the server makes this layout functional. The spacious family room flows seamlessly into the open concept gourmet kitchen, complete with custom cabinetry, premium appliances and a walk-out access to a large deck- ideal for entertaining. The main level also features a library with built-in cabinetry, a large mudroom w/ built-in bench and access door to garage. The primary bedroom is a true retreat, featuring a large picture window overlooking the treed lot and pool, & a spa-inspired ensuite with a luxurious soaker tub, oversized glass shower, and custom double vanities. Each of the three addl bedrooms offers W/I closets and private ensuite bathrooms. Outdoors, enjoy the resort-style saltwater inground pool with cascading waterfalls, surrounded by mature trees for unmatched privacy and tranquility. A rare opportunity to own a truly elegant and upgraded luxury home in the heart of Nobleton. Showings 10++ (id:50886)
Sutton Group-Admiral Realty Inc.
129 Robert Berry Crescent
King, Ontario
Beautiful detached home for lease in desirable King City. This spacious 3-bedroom, 3+1 bathroom residence offers a fresh, carpet-free interior with high ceilings and abundant natural light. The main floor features an open-concept layout with a modern kitchen, ample storage, and an additional office space perfect for working from home. Upstairs, you'll find generously sized bedrooms, a convenient second-floor laundry room, and 2 stunning primary rooms complete with a 5-piece ensuite. The fenced backyard provides a great space for outdoor living and family activities. Located in a welcoming neighborhood with a large green space in front of the home, plus nearby parks for children. Easy access to Highway 400 makes commuting simple. This is the perfect home for families looking for comfort and convenience. (id:50886)
RE/MAX Aboutowne Realty Corp.
8430 Tosorontio Side Road 20th
Adjala-Tosorontio, Ontario
Welcome to beautiful and well appointed piece of the Natural Paradise Privately Located Just Moments From Silver Brooke Golf Club and a short drive to Everett - Lisle essential amenities! Only 25 minutes to Barrie and less1hr to Toronto! Modern, Custom Build with Classic Accent Bungalow Style home with total more than 3800 SqFT of combine Living Space! Five (3+2) Bedrooms, up to 11 Ft Ceilings, Gourmet Kitchen With Granite Counters, Tall Cabinets, Large Breakfast Bar! Dining Area with Panoramic Views and Walk Out to cozy deck. Master Bedroom with His/Her Walk-ins, 5PC Ensuite and Large Window Facing Garden! Large Deck to Enjoy Peaceful Evenings Surrounded By Nature. Finished Full size Basement With Two Extra Bedrooms, Extra Full Size Washroom With Granite Counters and Heated Floors, Private Workshop and Huge Entertainment Room Combined of TV room, Billiard and Table Tennis Areas and Firewood Stove relaxation corner! Hardwood Engineering Floors on main level, Granite Washrooms Counters Throughout. Free-standing SPA (sauna), The Huge Barn/Workshop for all your belongings including ATV & Snowmobiles in Addition to 3 Cars Garage! The High Capacity Firewood Stove To Survive In Emergency in additional to Powerful Backup Propane Generator by GENERAC with Stand By - Automatic function to keep you warm and on power in any circumstances. Top Of The Line Materials and Highest Quality Craftmanship Have Been Used to Build this Gorgeous Home and Maintain It Up-to-date! (id:50886)
Sutton Group-Admiral Realty Inc.
6763 Rideau Valley Drive S
Ottawa, Ontario
Set on 1.6 wooded acres with 166 feet of Rideau River frontage with breathtaking views almost from every window, this rare triplex in Kars delivers privacy, versatility, and exceptional value! Live almost mortgage-free on the Rideau! This rare TRIPLEX lets you enjoy the spacious three-bedroom main unit while the two additional self-contained suites generate steady rental income-enough to cover most, if not all, of your mortgage. Nestled on 1.6 private, treed acres with 166 feet of riverfront, the property combines lifestyle, income, and exceptional value. Separate utilities for each unit, a detached two-car garage, and generous outdoor space make management simple, while quick access to Ottawa keeps commuting easy. Recent upgrades include a furnace approximately five years old, with the majority of windows replaced about three years ago. The hot water tanks were replaced within the last three years, and the pressure tank was updated around two years ago. The septic system was replaced roughly five years ago. The in-ground pool is an as-is condition (without a liner), though all equipment was in working order when the liner was removed about two years ago.Whether you're an investor, a multi-generational family, or someone seeking a waterfront lifestyle with income potential, this is a rare opportunity to live, earn, and thrive on one of Ontario's most picturesque rivers.Don't wait until it's sold-make the call today! (id:50886)
RE/MAX Hallmark Realty Group
8 Doner Street
New Tecumseth, Ontario
Set in one of Alliston's most established and desirable neighbourhoods, this beautiful bungalow sits on a gorgeous private mature lot minutes away from downtowns vibrant shops and dining, hospital, Riverdale park, community pool, and the Boyne River! Truly a rare find! With several updates throughout, the main floor features an open layout, enhanced by newer appliances, walkouts to massive deck overlooking a true urban retreat surrounded by mature trees. Ideal for multi-generational living or supplementary income, the self contained in law suite offers complete independence with its own entrance and amenities. Located within walking distance to both newer public and catholic schools, this home combines lifestyle, location, and long term value! Whether you're upsizing, downsizing, or investing, this is a great opportunity to own a move-in ready property in one of Alliston's most coveted communities. (id:50886)
RE/MAX Hallmark Chay Realty
82 Lilac Circle
Haldimand, Ontario
Stylish 3-Bedroom, 3-Bath Home in the Heart of HaldimandNestled in a quiet, family-oriented neighborhood, this beautiful detached home offers the perfect combination of comfort, elegance, and convenience. The bright, open-concept main level boasts a sleek kitchen with stainless steel appliances, generous cabinetry, and a seamless flow to the dining and living areasideal for both relaxed family evenings and lively gatherings. Upstairs, the primary suite serves as your personal retreat, featuring a walk-in closet and a beautifully appointed ensuite. Two additional bedrooms provide flexibility for a growing family, guests, or a home office, all supported by a full main bathroom. Laundry is conveniently located on the upper level.Complete with an attached garage and welcoming curb appeal, this home is just minutes from excellent schools, parks, scenic trails, and quick highway access for easy travel to Hamilton, Brantford, and the GTA. Whether youre starting out or moving up, it offers modern design, a functional layout, and a sought-after location in one of Haldimands most desirable communities.Dont miss the chance to call this exceptional property yoursbook your private showing today. (id:50886)
Lotful Realty
Lower U - 9 Redland Crescent E
Toronto, Ontario
One Of The Most Desirable Streets In The Bluffs Area, Quiet Neighborhood, Fantastic Fully Renovated Walk Out Or Unit With Bedroom With 1 Bathroom, Kitchen With Large Granite Countertop, Open Concept W/Dining Room & Living Room. Hardwood Floors, , Spot Lights, Ample Space To Work From Home. Steps To The Bluffs, Sylvan Park, Cudia Park Trails, Near Great Schools, Walk To Ttc, Close To Go Station, Shopping Waterfront Area To Explore.& With Greenery (id:50886)
RE/MAX Crossroads Realty Inc.
210 - 10 James Street
Ottawa, Ontario
Welcome to James House, one of Ottawa's most stylish new boutique buildings in the heart of Centretown. This 1 bed + 1 bath, well-maintained unit with a reliable tenant in place offers steady income and potential for vacant possession at lease expiry. The bright, open-concept layout features exposed concrete, soaring 10 ceilings, and floor-to-ceiling windows that flood the unit with natural light. A modern kitchen with stainless steel appliances, quartz countertops, and custom cabinetry provides a sleek, functional space. The private balcony is ideal for outdoor relaxation, while the study offers flexibility for a home office. A full bathroom with contemporary finishes and in-suite laundry complete the unit. James House delivers outstanding amenities designed for todays urban renter: a heated rooftop saltwater pool, fully equipped fitness centre, lounge and games room with full kitchen and terrace, tool library, bicycle room, pet washing station, concierge, and on-site security. Heat and water are included in the condo fees. With unbeatable walkability to cafés, restaurants, shopping, nightlife, hospitals, and transit, this condo offers excellent long-term rental appeal in one of Ottawa's most desirable locations. A true turnkey investment in the core of the city! (id:50886)
Royal LePage Team Realty Hammer & Assoc.
3031 Marlin Road
North Grenville, Ontario
Welcome to your private retreat in the sought-after Kemptville area where tranquility meets convenience just 5 minutes from shopping, highway access, and restaurants. This spacious 3-bedroom bungalow with large den/office offers over 1,800 sq. ft. above grade of thoughtful living on a serene 1.14-acre treed lot with amazing neighbours.Step inside and be greeted by sun-filled, open-concept spaces designed for both comfort and entertaining. The bright kitchen /Dining area with abundant cabinetry flows seamlessly into the expansive great room, creating a warm gathering place for family and friends. Solid , premium laminate floors add contemporary and modern style throughout the main level, while large windows invite natural light into every corner.The primary suite features a walk-in closet with custom organizer and a full ensuite bath .Two additional good-sized bedrooms plus a versatile den (easily a large 4th bedroom)offer flexibility for growing families or home-based professionals. Main floor laundry/mudroom potential with powder room enhances everyday convenience.Downstairs, the huge lower level provides a blank canvas with excellent ceiling height, ample storage, and quality construction.Those in the know will recognize premium materials like real plywood and kiln dried 2x10' joists.Outdoors, your private oasis awaits: lots of room with glorious yard, multiple decks for lounging, fire pit apple& plum trees bursting with delicious fruit for summer fun, massive detached garage and a storage shed to keep everything organized completes the package.Practical updates include new paint and floor , a high-efficiency propane furnace, cozy wood stove, brand-new A/C, and smoke-free, carpet-free interior for peace of mind. Immediate or flexible possession makes moving in effortless.Whether youre seeking space, privacy, or the perfect blend of rural calm and modern convenience, this Kemptville gem delivers. 24 Hours Irrevocable on all offers. Some photos virtually staged. (id:50886)
RE/MAX Hallmark Excellence Group Realty
707 - 360 Montee Outaouais Road
Clarence-Rockland, Ontario
Live where leisure meets luxury at Domaine du Golf, an exclusive community nestled on the prestigious Rockland Golf Club. Overlooking the 1st fairway East from your balcony and the 3rd hole South from your front door, this stunning 2-bedroom condo offers not only a beautiful home but also a vibrant, active lifestyle.Designed for comfort and function, the open-concept living space features efficient and cozy radiant floor heating, premium engineered hardwood floor&porcelain tile over concrete construction for peace and quiet. The kitchen is a true centerpiece with its oversized island with double storage, pantry w/ rolling shelves, full-length built-in buffet ,glass accent doors and elegant undermount lighting. The living rooms electric fireplace adds warmth and charm,while thoughtful touches like automatic closet lighting and scuff proof entry walls reflect the attention to detail.Your private 3-season east-facing balcony is perfect for morning coffee in the sun, with a motorized screen & customizable permanent lighting creating year-round enjoyment. Past 10:30 am, the shade keeps the space comfortable and ideal for relaxing after a round of golf or an afternoon walk while screen can be lowered for clearer view when not needed.The primary suite offers room for a king sized bed while the second bedroom is perfect as a guest room or home office.Pax system can be removed .Additional highlights:six high end appliances, custom TV rack,EV rough-in in the garage, and two parking spaces (interior #7 and exterior #13 ;exterior can be sold separately).Condo fees: $380 + $20 for ext.parking. Domaine du Golf is about more than just a home, its a community with friendly neighbors, endless panoramic fairway views, and access to a 27-hole championship course invite you to embrace an active lifestyle.This unit has been improved with over $75,000 of upgrades, so selling at major loss.This is where sophistication and recreation meet. Welcome Home to golf course living at its finest. (id:50886)
RE/MAX Hallmark Excellence Group Realty
455 Mcarthur Avenue
Ottawa, Ontario
Welcome to 455 McArthur Avenue, a prime 50 x 110 lot offering an exceptional development opportunity in a high-demand location. Zoned TM (Traditional Mainstreet), the property allows for a ground-floor commercial. Included are approved architectural renderings by Mr. Barry Hobin for a 10-unit apartment building, a significant value-add that streamlines the development process. (id:50886)
Royal LePage Integrity Realty
16 Duncannon Drive
Toronto, Ontario
Welcome to 16 Duncannon Drive! a masterfully reimagined residence in the heart of prestigious Forest Hill. This beautifully redesigned home offers the perfect blend of timeless elegance and modern luxury, situated on a coveted street just steps from top-tier schools, parks, and vibrant local amenities. Every inch of this exceptional property has been thoughtfully renovated with high-end finishes and meticulous attention to detail. The chefs kitchen is a true showpiece, featuring a Wolf gas cooktop, double wall ovens, a fully paneled refrigerator, and sleek custom cabinetry and separate serveryideal for both everyday living and entertaining in style. The spacious living and dining areas are centered around a stunning gas fireplace, creating awarm and inviting atmosphere. Wide-plank hardwood floors, refined millwork, and expansive windows complete the sophisticated design. Upstairs, the luxurious primary suite offers a private retreat, complete with a custom dressing room and spa-inspired ensuite. Additional bedrooms are generously sized, offering comfort and versatility for family or guests. A rare find in Forest Hill, the home includes a private attached garage and a double driveway, offering ample parking in a highly walkable neighborhood. Don't miss this opportunity to own a turnkey home in one of Toronto's most sought-after locations. (id:50886)
The Agency
219 - 1033 Bay Street
Toronto, Ontario
PRESENTING A FANTASTIC OFFICE SPACE FOR SALE IN ONE OF THE TORONT'S MOST PRESTIGIOUS LOCATION. SITUATED JUST STEP FROM UNIVERSITY OF TORONTO & YORKVILLE, EASY ACCESS TO THE BLOOR & YOUNG SUBWAY STATION NEARBY BUS STOPS. PERFECT FOR DIFFERENT PRACTICES INCLUDING LAW, MEDICAL, ACCOUNTING, REAL ESTATE, WEALTH ADVISORS, TRAVEL AGENCY ETC... WALKING DISTANCE TO MANY WORLD CLASS SHOPS AND RESTAURANTS, BAY & BLOOR IS HOME TO SOME OF THE COUNTRIES MOST LUXURIOUS RESIDENCES. OFFERING A PREMIUM LIFESTYLE FOR BOTH WORK ANDLEISURE. "EXTRAS" BUILDING AMENTIES INCLUDE SWIMMING POOL, SAUNA, FITNESS ROOM, OUTDOOR SPACE. (id:50886)
Homelife Maple Leaf Realty Ltd.
98 Tanjoe Crescent
Toronto, Ontario
Tucked Away on the Quiet, Family-Friendly Streets of Newtonbrook Awaits This Absolute Gem!This Tastefully Updated and Meticulously Maintained Home Combines Convenience, Comfort, and Flexibility. Perfect for Families . Featuring 4 Spacious Bedrooms Incl. Primary with Ensuite on Upper Level, Sun Kissed Office on Main Level (can be used as 5th bed), Shared Laundry in Basement. Relish in the Tranquility of Your Oversized Backyard Knowing You're Steps Away From Top Rated Schools, TTC/YRT Transit, Centerpoint/Promenade Malls, Parks and Community Recreation Centers. Just Move-in and Enjoy this Generously Sized Slice of Paradise! (id:50886)
Property.ca Inc.
511 - 105 Gordon Baker Road E
Toronto, Ontario
Exceptional Class A Office Space in a Premier LocationStep into an impressive 8-storey office condominium that has been fully modernized to deliver both style and functionality. Every aspect of the property has been upgraded - from the welcoming lobby to the parking areas and corridors - offering a polished, move-in ready environment.This is a rare chance to secure ownership below market pricing, with the added benefit of a complete build-out, saving you time and construction costs. Versatile MO zoning accommodates a wide array of businesses, including medical, dental, education, hospitality, and restaurant concepts.Prominent signage exposure ensures your brand is visible to over 675,000 vehicles passing along Highway 404 each weekday - providing unmatched marketing potential. Own your professional space, control your future, and stop paying rent. (id:50886)
RE/MAX Millennium Real Estate


