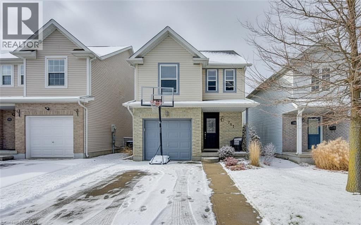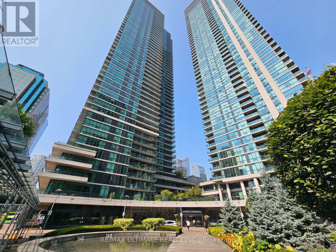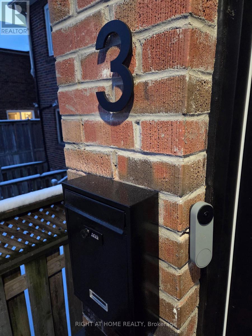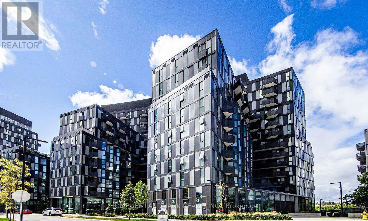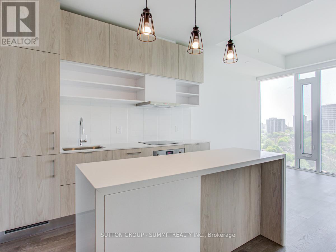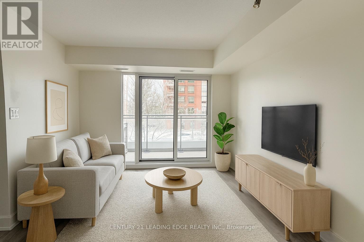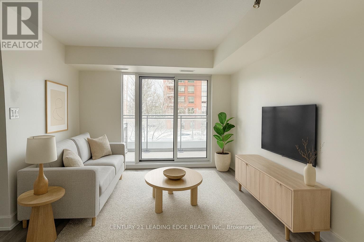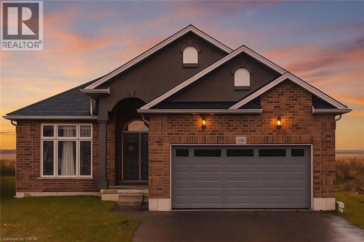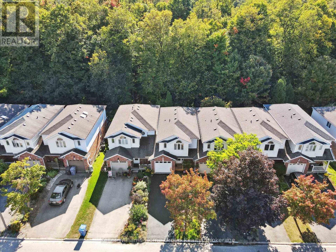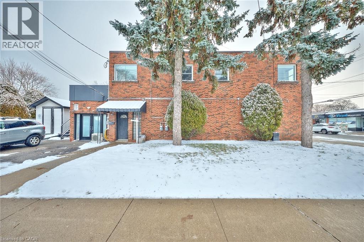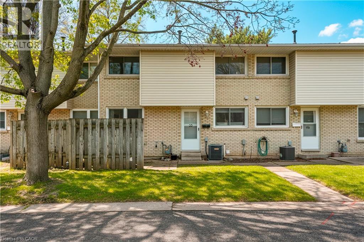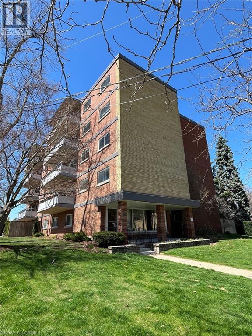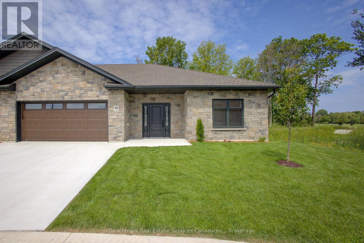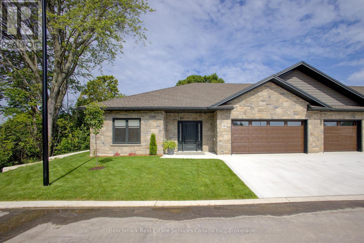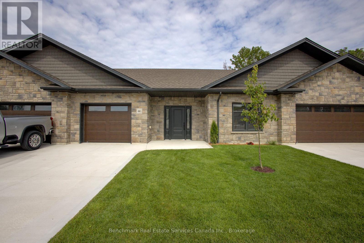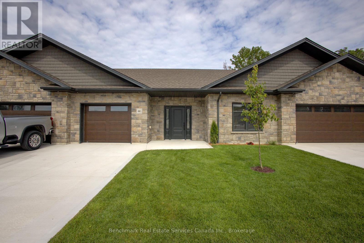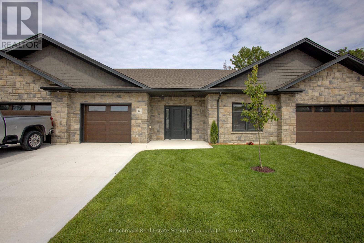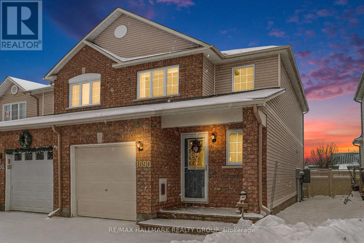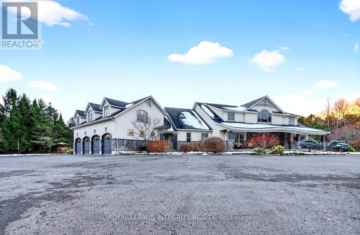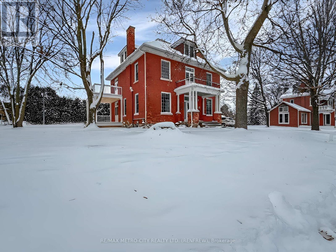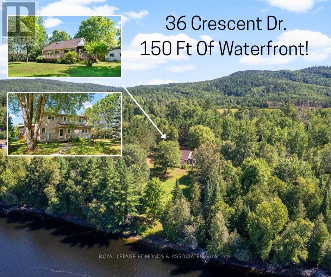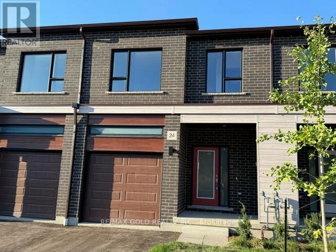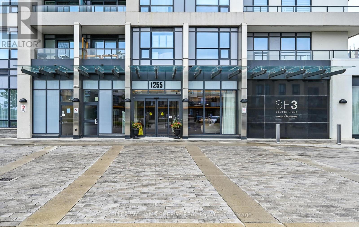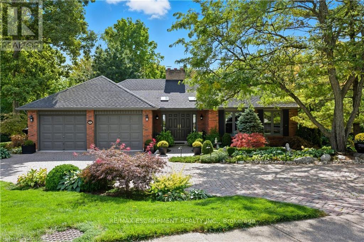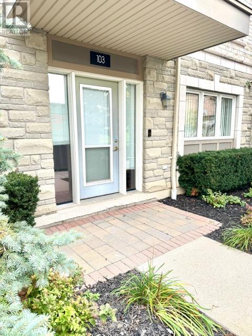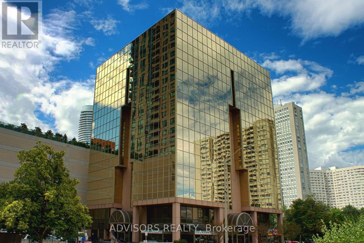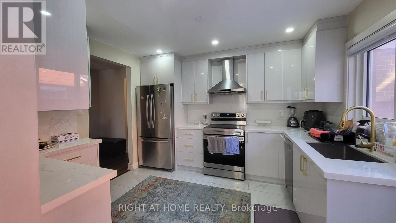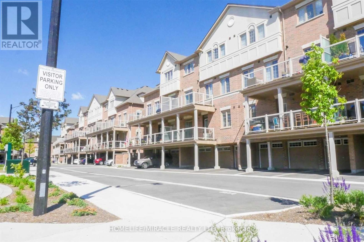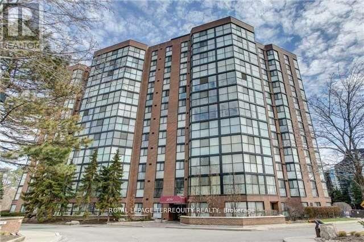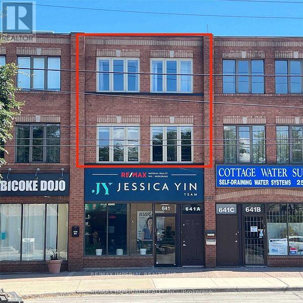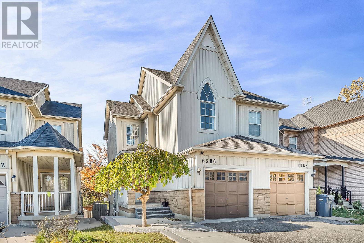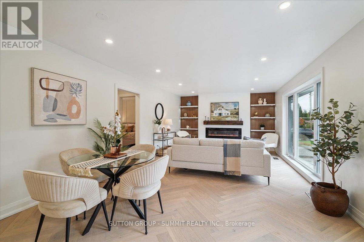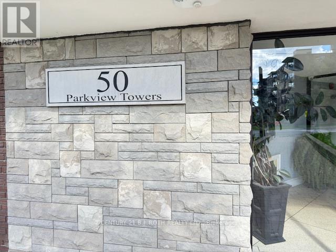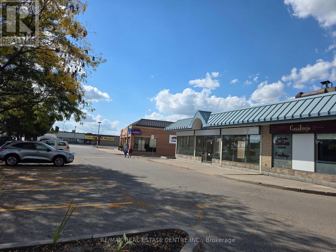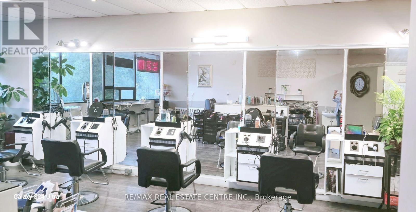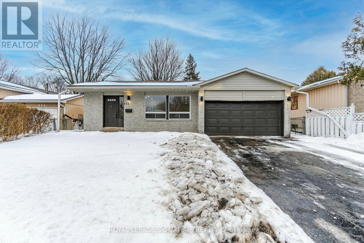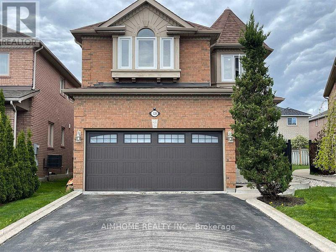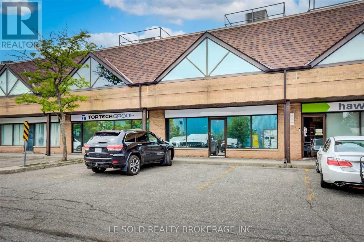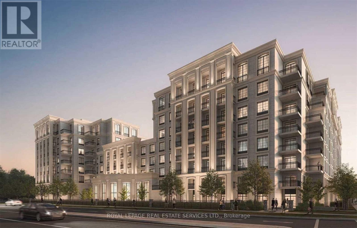707 Paris Boulevard
Waterloo, Ontario
A warm and inviting 3-bed, 2.5-bath family home located in one of Waterloo’s most convenient and sought-after neighbourhoods. Bright, stylish, and beautifully maintained, this home offers a functional layout with modern finishes and an airy atmosphere throughout. Step inside to a spacious kitchen featuring white cabinetry, stainless steel appliances, and generous counter space—perfect for everyday cooking and entertaining. The kitchen opens seamlessly into the show-stopping living and dining area, where soaring cathedral ceilings and abundant natural light create an impressive, open-concept space. From here, sliding doors lead directly to the backyard deck, making indoor-outdoor living and summer barbecues effortless. Upstairs, you’ll find three comfortable bedrooms, including a serene primary suite with soft neutral tones and ample closet space. The additional bedrooms are ideal for children, guests, or home offices, offering flexibility for today’s lifestyle. The insulated and drywalled basement is ready for your finishing touches—ideal for a rec room, gym, or additional living space—and includes a central vac rough-in for added convenience. Outside, the fully fenced yard provides privacy, room to play, and space to relax, complete with a deck and storage shed. The low-maintenance yard offers year-round enjoyment with plenty of space for gardening, pets, or entertaining. Located just minutes from Edna Staebler Public School, parks, trails, and a wide selection of shopping and amenities, this home offers exceptional convenience in a family-friendly community. Whether you’re a first-time buyer, growing family, or downsizer seeking comfort and function, 707 Paris Boulevard delivers a welcoming lifestyle in a prime Waterloo location. (id:50886)
Real Broker Ontario Ltd.
4901 - 33 Bay Street
Toronto, Ontario
Fully furnished luxury 2 bed and 2 bath condo in one of Toronto's nicest buildings with every amenity you could imagine. Steps to Toronto's waterfront and walking distance to the financial district, Sports arenas, amazing shops, restaurants, and more. The kitchen features upgraded countertops, high end stainless steel appliances, and a breakfast bar. The Primary bedroom features a walk-in closet and an ensuite washroom with separate shower. Huge windows fill the rooms with natural light and the views from your balcony are breathtaking. (id:50886)
RE/MAX Ultimate Realty Inc.
3 - 55 Camberwell Road
Toronto, Ontario
Experience luxury modern living in this approximately 1,280 sq. ft., brand new, never lived in before, beautifully designed residence. Ideally situated for growing families, this home offers convenient access to the highly regarded, IB-designated Cedarvale Community School within the vibrant Bathurst and Eglinton neighborhood. This spacious 3+1 bedroom unit features a smart, open-concept layout flooded with natural light. The chef-inspired kitchen is equipped with premium Samsung stainless steel appliances and sleek, high-end finishes. Designed for the future, the home boasts a fully integrated smart system, including voice-controlled lighting and split AC, built-in wall speaker, and keyless smart lock entry. Relax in the primary ensuite, featuring a double vanity with a picture-size LED mirror and a spa-like shower with a bench and electric towel warmer. The second bathroom offers equal luxury with a fog-free LED mirror and a heated towel rack for ultimate comfort. Step out onto your private, front-facing balcony to sip your favorite drink while watching the sunset over the neighborhood. One parking spot is available for an extra fee. Just a 5-minute walk to both the ECLRT and TTC lines, with quick access to Allen Road and a 20-minute commute to Union Station. A rare opportunity to secure brand-new, smart-home luxury in a prime community. (id:50886)
Right At Home Realty
533 - 30 Tretti Way
Toronto, Ontario
Modern Furnished 1-Bedroom, 1-Bath Condo for Lease in North York. This nearly-new two-year-old unit offers a well-designed open-concept layout with a contemporary kitchen featuring dark black wood cabinetry, integrated appliances, and a functional dining/workspace setup. The suite comes fully furnished, including a sofa bed in the living room, extendable coffee table, projector, and a height-adjustable work desk in the bedroom, making it ideal for a single professional or a couple.Located with direct access to the subway station at the podium level, providing a 35-minute commute to Union Station. Costco is within a 10-minute walk, and Highway 401 is just 5 minutes away for easy driving access. This pet-friendly building features a dedicated pet room with indoor grass area and a professional dog-washing station, allowing for comfortable pet care without needing to go outdoors in winter. (id:50886)
Homelife Landmark Realty Inc.
1525 - 8 Hillsdale Avenue E
Toronto, Ontario
Bright + Large One Bedroom + Den Loft Suite with 543 Sq Ft at Art Shoppe Condos with Rare, South- Facing Unobstructed Downtown Skyline View at Yonge and Eglinton. Engineered Hardwood Floors + Custom-Designed Kitchen Cabinets + Island, Floor-to-Ceiling Windows, Quartz Counters, Subway Tile Backsplash + Designer Built-In Appliances. Beautiful Views of Midtown from 49 sq ft Walk-Out Balcony. Rare feature to find a Separate Den with Sliding Doors. Unit has Private Storage Locker. All the Amenities Toronto, Yonge and Eglinton/Mount Pleasant can offer. Directly on TTC Subway/LRT Lines. Swimming Pool, Outdoor Lounge Area, Gym, 24-Hour Concierge, Fully-Furnished Guest Suites. (id:50886)
Sutton Group - Summit Realty Inc.
215 - 801 Sheppard Avenue W
Toronto, Ontario
Bright and spacious one-bedroom + den suite (697 sq ft) with a highly functional layout in the prestigious Acclaim building. Upgraded with brand new flooring and fresh painting (2025). Features a modern open-concept living area with a walk-out to the balcony, large dining space, and a beautifully updated kitchen with stainless steel appliances and granite countertops. Ensuite laundry, neutral décor, and an abundance of natural light throughout. Incredible location-steps to Downsview Subway, TTC at your doorstep, and minutes to Yorkdale Mall, Hwy 401, and Allen Rd. Includes one underground parking space. Shows to perfection! (id:50886)
Century 21 Leading Edge Realty Inc.
215 - 801 Sheppard Avenue W
Toronto, Ontario
Bright and spacious one-bedroom + den suite (697 sq ft) with a highly functional layout in the prestigious Acclaim building. Upgraded with brand new flooring and fresh painting (2025). Features a modern open-concept living area with a walk-out to the balcony, large dining space, and a beautifully updated kitchen with stainless steel appliances and granite countertops. Ensuite laundry, neutral décor, and an abundance of natural light throughout. Incredible location-steps to Downsview Subway, TTC at your doorstep, and minutes to Yorkdale Mall, Hwy 401, and Allen Rd. Includes one underground parking space. Shows to perfection! (id:50886)
Century 21 Leading Edge Realty Inc.
1104 - 17 Dundonald Street
Toronto, Ontario
Well Maintained Sun Filled One Bedroom Unit. Floor To Ceiling Window, Very Functional Layout, Full Size Balcony With Open View !!! Top End Appliances, Stone Counter Top, Engineered Wood Floors Throughout The Unit. Direst Access To Wellesley And Yonge Subway, Whatever Snowing And Raining, 7 Mins Walk To U Of T, 9 Mins Walk To Ryerson. Internet Included !!! (id:50886)
Aimhome Realty Inc.
126 Maple Street
Drayton, Ontario
Welcome to 126 Maple Street in the peaceful community of Drayton, Ontario, just 30 minutes from Kitchener-Waterloo! This newer-built bungalow offers true main-floor living, perfect for those looking to right-size without compromise. Featuring 2 spacious bedrooms and 2 full bathrooms, including a private ensuite, this home pairs modern comfort with small-town charm. The bright, open-concept living space is filled with natural light, creating a warm and welcoming atmosphere you’ll love coming home to. With no rear neighbours and peaceful views of open farmland, this backyard offers privacy and serenity, and even better, the snowmobile trail runs directly behind the property, making it perfect for outdoor enthusiasts year-round. Downstairs, you’ll find a wide-open unfinished lower level, a clean slate ready for your vision. Create the perfect rec room, home gym, office, or guest suite, whatever life’s next chapter looks like for you. A double-car garage provides everyday convenience and extra storage, while the 2021 construction means modern finishes, efficient systems, and low-maintenance living. This is the perfect blend of affordability, quality, and country-quiet living without being far from everything. Located moments from parks, trails, schools, local shops, and the beloved À La Mode Café & Ice Cream Shop, you’ll enjoy a true sense of community and a slower, more peaceful pace with easy access to KW, Guelph, Elmira, and Fergus. If you’ve been craving space, serenity, and a community that feels like home, your next move might not be to the city… it might be to Drayton. Your peaceful next chapter starts here at 126 Maple Street. (id:50886)
Exp Realty
97 Rodgers Road
Guelph, Ontario
5 Reasons you'll LOVE 97 Rodgers Road! 1. Space for Everyone - This home offers 4 bedrooms and 3 bathrooms, giving you plenty of room for family, guests, a home office or investment property! 2. Backs onto Nature - Your fully fenced backyard opens directly to Preservation Park, where endless trails and natural beauty are right at your doorstep. 3. Unbeatable Location - Walk to grocery stores, gyms, banks, restaurants, and shopping; everything you need is just minutes away. 4. Convenient Transit - Situated on a direct bus route to the University of Guelph, this home is ideal for students, professionals, and families alike. 5. Peaceful Living - Nestled between two long-term, mature neighbours, this property offers a true sense of stability and community. Whether you're a family, investor, or first-time buyer, 97 Rodgers Road combines comfort, convenience, and natural surroundings in one perfect package. Don't miss the chance to make this beautiful Guelph property your next home! (id:50886)
Keller Williams Home Group Realty
229 East 13th Street Unit# Upper
Hamilton, Ontario
Spacious, bright, quiet. Three bedroom upper unit with loads of windows to brighten this great updated space. Laminate and ceramic flooring, modern kitchen, large living room and 3 bedrooms. Fantastic private rooftop patio to enjoy. Unit has separate furnace, a/c and hot water tank (owned) to control. Landlord operates wellness centre on main level 5 days a week. Quiet neighbourhood. Assigned parking for one car on property - street parking available. Apartment faces 13th Street - Wellness Centre 297 Brucedale Avenue E. - same building - 2 addresses. (id:50886)
Royal LePage NRC Realty Inc.
151 Parnell Road Unit# 50
St. Catharines, Ontario
Brookwood Gardens is a well-maintained, 71-unit complex located in one of St. Catharines' most established and desirable north-end neighbourhoods. This townhome offers plenty of visitor parking, and comes with one dedicated parking spot (#64) that is within sight of, and very close to the unit. Inside, the home has been freshly painted top to bottom in a neutral colour scheme and features new carpet on the stairs to the second level. The rest of the home is carpet-free, showcasing original hardwood in excellent condition.The main floor offers an open-concept living/dining area and kitchen, with large windows that bring in great natural light, plus a spacious breakfast area off the kitchen. Upstairs, you'll find two well-sized bedrooms and - a true bonus - an oversized linen/storage closet. The lower level adds a finished rec room with a closet, along with a good-sized utility/laundry room that provides additional storage and workspace.Condo fees are reasonable and include water, basic cable, outdoor landscaping, and snow management. Outdoor enthusiasts - especially cyclists - will love this location's proximity to the paved Welland Canal Recreational Trail, Walkers Creek Trail, and Lock 1. Port Weller Beach and Sunset Beach are also just a short walk or bike ride away - ideal for morning coffee strolls or summer afternoons by the water.A fantastic option for first-time buyers, downsizers, or single-parent households seeking affordability without compromising on quality or space. (id:50886)
Royal LePage NRC Realty Inc.
141 Reverie Way
Kitchener, Ontario
FIRST MONTH FREE ON A 13-MONTH LEASE! BRAND NEW ENERGY STAR® CERTIFIED STACKED TOWNHOMES WITH FLEXIBLE MOVE-IN DATES! MOVE IN ANYTIME FROM NOW TO SPRING 2026. MINUTES FROM SUNRISE SHOPPING CENTRE WITH QUICK ACCESS TO HIGHWAYS 7/8 AND 401. PETS ARE WELCOME! ONE PARKING SPOT INCLUDED. Welcome to The Huron, a 3 bedroom, 2 bathroom suite with high ceilings, premium finishes, and a bright open concept layout. The kitchen boasts quartz countertops, subway tile backsplash, full-size stainless steel appliances, and a large island with breakfast bar seating. The master bedroom features a walk-in closet and a private ensuite with a glass enclosed walk-in shower. The private balcony overlooks the pond and countryside, making it the perfect spot to relax and unwind. Enjoy the convenience of in-suite laundry and central air conditioning & heat for year round comfort. Staying active has never been easier. Trails surrounded by matures trees, a new playground, and a basketball court are just steps from your front door. School bus transportation is provided for school-age children in the community. Visitor parking and EV chargers available. New tenants receive exclusive discounts on Rogers internet, TV and mobile services. Book a tour to explore all available options! Actual units may vary in layout; interior finishes are consistent. Some photos may be virtually staged. Landlord is responsible for furnace filter replacements and water softener maintenance. Tenants are responsible for utilities. (id:50886)
Trilliumwest Real Estate Brokerage
14 Norris Place Unit# 304
St. Catharines, Ontario
Prime Location in the Yates Street Heritage Neighbourhood! Embrace Mid Century Modern living in this meticulous 2-bedroom condo nestled in St. Catharines' coveted Downtown core. Step into a generously sized living and dining area adorned with elegant hardwood parquet flooring, providing a seamless flow throughout. Escape to your own private retreat on the side yard patio, partially covered for year-round enjoyment. The renovated galley kitchen boasts practicality with modern stainless appliances including a fridge, stove, microwave, and dishwasher. Two spacious bedrooms are accompanied by a large bathroom, offering ample comfort. Storage is abundant with numerous closets, while laundry facilities are conveniently located within the building. Enjoy peace of mind with secured entry, a newly installed elevator, and designated parking. Situated in a well-maintained, tranquil 20-unit condo complex, predominantly owner-occupied, just moments from dining, shopping, scenic trails along the 12 Mile Creek, and vibrant downtown entertainment. (id:50886)
RE/MAX Escarpment Realty Inc.
56 - 1182 Queen Street
Kincardine, Ontario
*Open House at our model every Thursday and Saturday from 11-2!* Welcome to your dream home in one of Kincardine's most exclusive private communities! The "Taylormade" model features 2 + 1 bedrooms offering a spacious loft that can easily serve as a guest suite, home office, entertainment room or flex space. With 3 full bathrooms, a gorgeous gourmet kitchen and a modern open-concept layout, this home is perfect for relaxed living or entertaining guests. Enjoy serene mornings and stunning views from your patio backing onto the Kincardine Golf and Country Club. Just minutes to the shores of Lake Huron, you'll love the peaceful surroundings and easy access to waterfront recreation, trails, and all the amenities Kincardine has to offer. Whether you're downsizing, investing, or looking for a weekend retreat, this stunning condo offers the perfect blend of luxury, comfort, and location. (id:50886)
Benchmark Real Estate Services Canada Inc.
26 - 1182 Queen Street
Kincardine, Ontario
*Open House at our model every Thursday and Saturday from 11-2!* Welcome to your dream home in one of Kincardine's most exclusive private communities! The "Bridgestone" model is a 2-bedroom condo, with 2 full bathrooms, a gorgeous gourmet kitchen and a modern open-concept layout, this home is perfect for relaxed living or entertaining guests. Enjoy serene mornings and stunning views from your patio backing onto the Kincardine Golf and Country Club. Just minutes to the shores of Lake Huron, you'll love the peaceful surroundings and easy access to waterfront recreation, trails, and all the amenities Kincardine has to offer. Whether you're downsizing, investing, or looking for a weekend retreat, this stunning condo offers the perfect blend of luxury, comfort, and location. (id:50886)
Benchmark Real Estate Services Canada Inc.
32 - 1182 Queen Street
Kincardine, Ontario
*Open House at our model every Thursday and Saturday from 11-2!* Welcome to your dream home in one of Kincardine's most exclusive private communities! The "Callaway" model is a 2-bedroom condo, with 2 full bathrooms, a gorgeous gourmet kitchen and a modern open-concept layout, this home is perfect for relaxed living or entertaining guests. Enjoy serene mornings and stunning views from your patio backing onto the Kincardine Golf and Country Club. Just minutes to the shores of Lake Huron, you'll love the peaceful surroundings and easy access to waterfront recreation, trails, and all the amenities Kincardine has to offer. Whether you're downsizing, investing, or looking for a weekend retreat, this stunning condo offers the perfect blend of luxury, comfort, and location. (id:50886)
Benchmark Real Estate Services Canada Inc.
54 - 1182 Queen Street
Kincardine, Ontario
*Open House at our model every Thursday and Saturday from 11-2!* Welcome to your dream home in one of Kincardine's most exclusive private communities! The "Callaway" model is a 2-bedroom condo, with 2 full bathrooms, a gorgeous gourmet kitchen and a modern open-concept layout, this home is perfect for relaxed living or entertaining guests. Enjoy serene mornings and stunning views from your patio backing onto the Kincardine Golf and Country Club. Just minutes to the shores of Lake Huron, you'll love the peaceful surroundings and easy access to waterfront recreation, trails, and all the amenities Kincardine has to offer. Whether you're downsizing, investing, or looking for a weekend retreat, this stunning condo offers the perfect blend of luxury, comfort, and location. (id:50886)
Benchmark Real Estate Services Canada Inc.
66 - 1182 Queen Street
Kincardine, Ontario
*Open House at our model every Thursday and Saturday from 11-2!* Welcome to your dream home in one of Kincardine's most exclusive private communities! The "Taylormade" model features 2 + 1 bedrooms offering a spacious loft that can easily serve as a guest suite, home office, entertainment room or flex space. With 3 full bathrooms, a gorgeous gourmet kitchen and a modern open-concept layout, this home is perfect for relaxed living or entertaining guests. Enjoy serene mornings and stunning views from your patio backing onto the Kincardine Golf and Country Club. Just minutes to the shores of Lake Huron, you'll love the peaceful surroundings and easy access to waterfront recreation, trails, and all the amenities Kincardine has to offer. Whether you're downsizing, investing, or looking for a weekend retreat, this stunning condo offers the perfect blend of luxury, comfort, and location. (id:50886)
Benchmark Real Estate Services Canada Inc.
38 - 1182 Queen Street
Kincardine, Ontario
*Open House at our model every Thursday and Saturday from 11-2!* Welcome to your dream home in one of Kincardine's most exclusive private communities! The "Callaway" model is a 2-bedroom condo, with 2 full bathrooms, a gorgeous gourmet kitchen and a modern open-concept layout, this home is perfect for relaxed living or entertaining guests. Enjoy serene mornings and stunning views from your patio backing onto the Kincardine Golf and Country Club. Just minutes to the shores of Lake Huron, you'll love the peaceful surroundings and easy access to waterfront recreation, trails, and all the amenities Kincardine has to offer. Whether you're downsizing, investing, or looking for a weekend retreat, this stunning condo offers the perfect blend of luxury, comfort, and location. (id:50886)
Benchmark Real Estate Services Canada Inc.
46 - 1182 Queen Street
Kincardine, Ontario
*Open House every Thursday and Saturday from 11-2!* Welcome to your dream home in one of Kincardine's most exclusive private communities! The "Callaway" model is a 2-bedroom condo, with 2 full bathrooms, a gorgeous gourmet kitchen and a modern open-concept layout, this home is perfect for relaxed living or entertaining guests. Enjoy serene mornings and stunning views from your patio backing onto the Kincardine Golf and Country Club. Just minutes to the shores of Lake Huron, you'll love the peaceful surroundings and easy access to waterfront recreation, trails, and all the amenities Kincardine has to offer. Whether you're downsizing, investing, or looking for a weekend retreat, this stunning condo offers the perfect blend of luxury, comfort, and location. (id:50886)
Benchmark Real Estate Services Canada Inc.
52 - 1182 Queen Street
Kincardine, Ontario
*Open House at our model every Thursday and Saturday from 11-2!* Welcome to your dream home in one of Kincardine's most exclusive private communities! The "Callaway" model is a 2-bedroom condo, with 2 full bathrooms, a gorgeous gourmet kitchen and a modern open-concept layout, this home is perfect for relaxed living or entertaining guests. Enjoy serene mornings and stunning views from your patio backing onto the Kincardine Golf and Country Club. Just minutes to the shores of Lake Huron, you'll love the peaceful surroundings and easy access to waterfront recreation, trails, and all the amenities Kincardine has to offer. Whether you're downsizing, investing, or looking for a weekend retreat, this stunning condo offers the perfect blend of luxury, comfort, and location. (id:50886)
Benchmark Real Estate Services Canada Inc.
1690 Jobin Crescent
Ottawa, Ontario
Welcome to this beautifully maintained end-unit townhome tucked away on a quiet, family-friendly street with no rear neighbours. This inviting property offers a wonderful blend of comfort, style, and practicality in the heart of Ottawa's desirable Carson Grove community. Step inside to a bright and inviting main level with hardwood flooring, elegant crown moulding, and a cozy gas fireplace in the living room. The dining area flows naturally from the living space, creating a warm setting for family meals and entertaining. The galley-style kitchen features a charming cut-out window that lets in light and keeps the space connected to the rest of the home. It's equipped with stainless steel appliances, a double sink, ample cabinetry, and a sunny eat-in breakfast area with patio doors leading to the backyard - a perfect spot for morning coffee or casual meals. The fully fenced backyard is a true bonus, offering privacy, a lovely deck, and a gazebo - perfect for outdoor dining, relaxing, or entertaining. The second level includes three comfortable bedrooms, all carpeted for added warmth. The spacious primary bedroom features a walk-in closet and a 4pc. ensuite, while the two additional bedrooms are served by a well-appointed full bathroom. A finished lower level extends your living space with a cozy recreation room featuring laminate flooring - ideal for a family room, home office, or play area. You'll also find a separate utility/laundry room and an additional storage room, offering excellent practicality. Additional features include a single car garage with inside entry and parking for two vehicles in the driveway, along with a convenient main floor powder room. Located close to parks, schools, transit, shopping, and recreational amenities, this home offers the best of peaceful suburban living with everyday convenience just minutes away. (id:50886)
RE/MAX Hallmark Realty Group
551 Richmond Road
Beckwith, Ontario
Welcome to Braveheart Estate, a breathtaking 39 acre country retreat located just 20 minutes from Ottawa. This exceptional property features a grand 6,700 sq. ft. executive residence with 5 bedrooms, plus a separate 2 bedroom apartment great for family or rental opportunity situated above a spacious 4 car garage.Set on 5 beautifully landscaped acres, the home offers stunning outdoor spaces including stone patios and walkways, and a 50x30 ft heated saltwater pool, outdoor shower and kitchen. There is also an indoor hot tub in a charming cabana perfect for relaxing or entertaining .Inside, luxury meets comfort. The main level has 2 primary suites with private ensuites, a guest bedroom, a home office, a dramatic Grand entrance, and incredible living room with a 2 story stone fireplace, a cozy family theatre room, and a gourmet chef's kitchen designed for both function and style.For equestrian enthusiasts, the estate includes a 5 stall barn with hay loft, a sand riding ring, and approximately 10 acres of fenced pasture. A 3,000 sq. ft. detached workshop provides 4 large bays and 5 12-ft industrial overhead doors ideal for hobbies, storage, or business use.The remaining 25 acres are covered in pristine forest with scenic trails to explore.9 separate heated floors throughout the home.Landscaping professionally maintained year round. Furnace 2022, One Boiler 2022 the other 2020, 5 new air conditioning units, Sound system through the house 2022, Security system upgraded 2021, Fridge 2021, Washer & Dryer 2023, Ensuite bathroom 2021 & Loft bathroom 2021, Sump pump basement 2025, Pool liner 2022, LED lights surrounding the home 2022.Water Softener owned. (id:50886)
Royal LePage Integrity Realty
298 Barr Street
Renfrew, Ontario
Welcome to Barr Street a rare opportunity to own a stunning 3-storey brick Century Home that blends historic character with thoughtful modern updates. Step inside to find spacious and versatile living areas on the main floor, including a cozy front living room, a bonus family room, a formal dining room, and a bright kitchen with a center island. At the back of the home, a well-designed mudroom with built-in cubbies, abundant storage, heated floors and a 2-piece powder room provides everyday convenience. The second floor hosts four generously sized bedrooms, each with its own closet. The primary bedroom boasts a private 4-piece ensuite a rare feature for a home of this era. Another 4-piece bath services the remaining bedrooms, one of which opens to a large balcony. You will also find laundry on the second level. The third floor offers two additional bedrooms and a 3-piece bath, perfect for guests, teens, or a private office retreat. The lower level includes excellent storage and a workshop. Outdoors, enjoy two covered porches, a back deck, and a fully fenced yard that leads to your own heated inground pool surrounded by interlock stone an ideal setting for relaxing and entertaining. Located on historic Barr Street, this home is just minutes from major amenities and within walking distance of schools, parks, and downtown. A truly special property combining timeless charm with modern family living. (id:50886)
RE/MAX Metro-City Realty Ltd. (Renfrew)
36 Crescent Drive
Brudenell, Ontario
Welcome to your dream waterfront retreat on the beautiful Madawaska River in Palmer Rapids! This spacious 4 bedroom, 2 bathroom home sits on a picturesque 1-acre lot with 150 ft of private waterfront - perfect for swimming, boating, and year-round fun. The property offers tons of outdoor space for kids and gatherings, a detached 1-car garage/workshop, plus an additional large storage shed. Enjoy breathtaking river views from the expansive deck or unwind in the 3-season sunroom. Inside, natural light floods the main level through large windows and stylish skylights, enhanced by new vinyl flooring. The oak kitchen offers ample cupboard and counter space, flowing into a formal dining area with a sparkling crystal chandelier. A cozy living room, updated 3-piece bath, and generous primary bedroom round out the main floor. Upstairs, youll find three bright and roomy bedrooms along with a full 4-piece bathroom. The lower level features a rec room, utility/workshop space, and plenty of storage. Palmer Rapids offers small-town charm, and you're just a short drive to Barry's Bay, Bancroft, and Combermere for groceries, shops, and other amenities. Whether you're a large family looking for space or a nature lover craving a private riverside escape, this home checks all the boxes. Come experience life on the Madawaska - where peace, space, and recreation meet! (id:50886)
Royal LePage Edmonds & Associates
202 Casey Road
Belleville, Ontario
Welcome to 202 Casey Road - the perfect blend of comfort, space, and convenience. This beautifully maintained 2-bedroom bungalow offers generously sized rooms and thoughtful updates throughout, making it an ideal choice whether you're just starting out or looking to downsize. Step inside to a bright, inviting layout featuring a cozy wood stove in the living room, adding warmth, charm, and lower heating costs during the colder months. The partially finished basement provides extra living space or the opportunity to create the rec room, office, or guest area you've been dreaming of. Key updates include a roof replaced in 2013 and a brand-new deck built in 2025, set on solid sonotube footings and strong enough to support a hot tub-perfect for future relaxation. The property also features an attached oversized 2-car garage, fully insulated and heated, offering the ideal setup for a workshop, hobby space, or year-round parking. With 200-amp hydro service, this home is ready to support modern living and all your projects. Located just minutes from town, you'll enjoy the convenience of nearby amenities while still soaking up the peace, privacy, and space that come with rural living. 202 Casey Road delivers comfort, quality, and versatility-everything you need to feel right at home. (id:50886)
Century 21 Lanthorn Real Estate Ltd.
24 Oak Forest Common
Cambridge, Ontario
Welcome to this stunning, brand new never-lived-in townhome located in the highly sought-after community of Westwood Village. Almost 1700 sq ft. Filled with natural light throughout. This open-concept main floor features a updated kitchen with a central island perfect for entertaining or family meals. Upstairs, you'll find a generously sized primary bedroom with big windows a full en-suite bathroom and a walk-in closet. Three additional well-sized bedrooms and a convenient second-floor laundry complete the upper level. Ideally situated close to Highway 401, top-rated schools, shopping malls, and other major amenities... GPS Directions: put Queensbrook Cres, Cambridge, ON - Keep going on same st, Oak Forest Common Crescent will be there on right. (id:50886)
RE/MAX Gold Realty Inc.
504 - 1255 Bayly Street
Pickering, Ontario
***PRIME LAKE & Frenchman's Bay Community Location*** PREMIUM SF3 NEWER Condo Building * Gorgeous SOUTHEAST CORNER Open Design Suite with Stunning PEACEFUL SUNRISE EASTERN VIEWS Welcoming a New Day & BEAUTIFUL SOUTH LAKE & FORREST VIEWS * Features: - 2 PARKING (TANDEM) & 1 LOCKER STEPS FROM BUILDING ENTRANCE * 2 Walk-outs to MASSIVE WRAP AROUND BALCONY Extending Your Living Space * 2 Separate Bedrooms & 2 Full Bathrooms at opposite ends of the Unit - Offers Perfect Privacy For Your Guests * PLUS - OPEN DEN/OFFICE AREA * Updated Open Design Kitchen, Dining & Living Room Areas with Laminate Flooring, COZY FIREPLACE INSERT & Surrounded By Large Glass Windows * Professionally Painted in Prime Neutral Colours Thru-out *** LIFESTYLE LIVING - LOVE WHERE YOU LIVE*** Move in Ready *** Walk or Bike to Lake with Miles of Conservation Trails, Beach, Marina, Boutique Shops, Cafes & Restaurants, Starbucks, Tim Hortons, Pickering Shopping Mall, Library, Community Centre, Go Train & Local Transit & Easy Access to Hwy 401 & Link to 407!!! (id:50886)
Keller Williams Energy Real Estate
9 Mays Crescent
Hamilton, Ontario
Stunning All-Brick Bungalow on a Premium Ravine Lot in South Central Waterdown. Surrounded by the protected Carolinian Forest this .66 acre property offers incredible privacy, lush views, and award-winning perennial gardens that showcase year-round beauty. The interlocking driveway, walkways, & covered patios set the tone for the homes timeless curb appeal, complemented by armour stone landscaping and space to park up to six cars. A double car garage w/ inside access ensures everyday convenience. Step inside to a welcoming foyer with slate flooring & skylights that flood the space w/ natural light. The main level boasts gleaming hardwd floors, crown moulding and a dramatic brick feature wall that adds warmth and character. The spacious living and dining rooms flow seamlessly, anchored by a wood-burning FP & a walkout to a maintenance-free deck with sunny western exposure and a retractable awningperfect for entertaining or unwinding after a long day. The custom gourmet kitchen is a true showstopper featuring two-tone cabinetry, quartz countertops, a breakfast bar island, Sub-Zero fridge, six-burner Wolf stove, coffee station w/ 2nd sink, pot lights, pendant lighting, and undercabinet lighting. A bright eat-in area completes this chefs dream space. The primary suite is a private retreat w/ W/O to the deck, a W/I closet with built-in organizers, and a spa-inspired 5-piece Ensuite. A 2nd bedrm, add'l Bathrm, and main floor laundry add convenience and flexibility to the layout. The open staircase leads to a fully finished LL w/ separate ground-level W/O, ideal for multi-generational living or an in-law setup. This level offers a family room w/ wood-burning FP, games room c/w pool table, custom wood-panelled home office, 2nd kitchen, 2 add'l bedrms & add'l full bathroom. Outside, the property continues to impress w/ multiple covered patios, sep. garden shed, and a lush forest backdrop that enhances the tranquility of this private oasis. (id:50886)
RE/MAX Escarpment Realty Inc.
39 Mill Street
Erin, Ontario
Excellent Opportunity for investors, contractors, or builders. This 1,700 sq. ft., 5-bedroom home offers strong foundational qualities and sits on a desirable lot backing onto conservation land with a natural stream. The property is ready for updating and provides outstanding potential for customization and value enhancement. Areas of the home--including windows, flooring, and interior finishes--would benefit from improvement, allowing the next owner to complete the home to their preferred style. A rare chance to secure a property in a sought-after setting with significant long-term potential. (id:50886)
Royal LePage Meadowtowne Realty
103 - 5100 Winston Churchill Boulevard
Mississauga, Ontario
Welcome to 5100 Winston Churchill Blvd, a rare 2-bedroom, 2-bathroom ground-floor corner condo offering 4 private entrances and a huge patio that truly sets it apart. This bright, open-concept suite features a stylish kitchen with stainless steel appliances, breakfast bar, and generous living space ideal for both entertaining and everyday comfort. The spacious primary bedroom includes a private ensuite, while the second bedroom is perfect for guests or a home office. Includes 1 underground parking space and 1 locker. Conveniently located near Erin Mills Town Centre, top-rated schools, parks, restaurants, and major highways. A fantastic opportunity for end users or investors seeking a home that blends convenience, privacy, and strong rental potential. (id:50886)
Royal LePage Signature Realty
411a - 3660 Hurontario Street
Mississauga, Ontario
A single office space in a well-maintained, professionally owned, and managed 10-storey office building situated in the vibrant Mississauga City Centre area. The location offers convenient access to Square One Shopping Centre as well as Highways 403 and QEW. Proximity to the city center offers a considerable SEO advantage when users search for "x in Mississauga" on Google. Additionally, both underground and street-level parking options are available for your convenience. **EXTRAS** Bell Gigabit Fibe Internet Available for Only $25/Month (id:50886)
Advisors Realty
626 Abana Road
Mississauga, Ontario
Welcome to the bright and spacious upper level of 626 Abana Rd - a beautifully maintained 4-bedroom, 2-bath home perfect for families or professionals. Enjoy an open-concept living/dining area, updated kitchen, large windows, and generous bedrooms ideal for work-from-home. Located on a quiet, family-friendly street with easy access to schools, parks, transit, and shopping. Tenant pays 70% of utilities. Parking included. Clean, comfortable, move-in ready, and available immediately. A must-see for AAA tenants seeking space, convenience, and a well-kept home in a prime neighbourhood. (id:50886)
Right At Home Realty
30 - 180 Howden Boulevard
Brampton, Ontario
!! RENOVATIONS HAVE JUST BEEN COMPLETED POST-TENANCY !!!! A MUST-SEE ACT FAST AND LEASE IT BEFORE IT'S GONE !!***** Gorgeous Executive Townhome in One of Brampton's Most Coveted Locations *****Perfect for contemporary families and working professionals! Step into this beautiful corner unit featuring a modern open-concept layout with plenty of natural light, 9' ceilings, and elegant finishes throughout. Highlights include:2 Bedrooms + Den Ensuite Laundry California Shutters & LED Pot Lights Spacious Kitchen with Ample Cabinetry Massive walk-out balcony with BBQ gas hookup ideal for weekend barbecues and relaxing evenings Large garage with plenty of room for parking and extra storage. Personal driveway and easily accessible visitor parking for guests. Enjoy the perfect blend of comfort, convenience, and style. Prime Location: Close to Bramalea City Centre, Bramalea GO Station, Chinguacousy Park, schools, shopping, dining, FreshCo, Oceans, No Frills, and quick access to Hwy 410 & 407.** An Ideal Home in an Exceptional Location Don't Miss This Opportunity ***** (id:50886)
Homelife/miracle Realty Ltd
806 - 2091 Hurontario Street
Mississauga, Ontario
Newly renovated and spacious 2-bedroom, 2-bath condo featuring a bright sun-filled solarium. Be the first to enjoy brand-new flooring, fresh paint throughout and new stainless steel appliances. Floor-to-ceiling windows flood the space with natural light. The primary bedroom offers two generous closets and a private ensuite. The kitchen includes an island and ceramic flooring, and there is convenient ensuite laundry. This suite includes a large utility closet, a locker, and two underground parking spaces. Located in a prime area just minutes from the Port Credit GO Station, shops, public transit, the QEW, and excellent schools. The building offers a wide range of amenities to keep you active and entertained, including an outdoor pool, indoor sauna and hot tub, tennis court, BBQ area, and exercise room. A must-see home! (id:50886)
Royal LePage Terrequity Realty
641a The Queensway
Toronto, Ontario
The Most Desirable Location In South Etobicoke. Spacious 3+Den bedrooms, Open Concept, RENOVATED KITCHEN, Upper Level Laundry For The Best Convenience Of Your Everyday Life. Laminate Floor, And More. One back parking spot included. Easy Access To Highway QEW And 427, Royal York Subway Station. Mimico Go Train Station. Costco, Sherway Garden Shopping Center, Ikea, Cineplex And More. (id:50886)
RE/MAX Imperial Realty Inc.
6986 Haines Artist Way
Mississauga, Ontario
Opportunity Awaits in Historic Old Meadowvale Village! Bright and welcoming, this 2-story semi-detached home offers 3 bedrooms and 4 bathrooms in one of Mississauga's most sought-after communities. The open-concept living and dining area is perfect for relaxing or entertaining, with large windows filling the home with natural light and overlooking a private yard.The main floor features hardwood and porcelain, the second floor has newer laminate, and the lower level vinyl. The updated basement is ideal as an accessory apartment or in-law suite, complete with a 4-piece washroom, kitchenette, and walkout to the backyard. Additional updates include California shutters throughout, updated second-floor washrooms, and a refreshed basement. Located within walking distance to top-rated schools, parks, and trails, with amenities just minutes away. Quick access to Highways 401 and 407 makes commuting a breeze. Nestled in a safe, family-friendly neighborhood, this home is perfect for first-time buyers, young families, or those looking to downsize. Don't miss your chance to make this vibrant Meadowvale Village community your next home! (id:50886)
Coldwell Banker The Real Estate Centre
1391 Mountain Grove Avenue
Burlington, Ontario
Welcome to this fully renovated 3-bedroom bungalow, ideally situated on a deep 150-ft lot in one of Burlington's most sought-after neighbourhoods. Meticulously updated from top to bottom-including brand-new windows throughout-this home perfectly blends modern sophistication with everyday comfort, offering a truly move-in-ready opportunity. Step inside to a bright, open-concept main floor filled with natural light. The spacious living and dining area features an extended picture window, rich new hardwood flooring, a custom accent wall with lighted shelving, and a sleek electric fireplace-creating a warm and stylish space for both relaxing and entertaining. The newly designed kitchen is a standout, boasting quartz countertops, a chic backsplash, stainless steel appliances, and ample cabinetry-combining beauty and functionality with ease. The fully finished basement with separate entrance adds exceptional versatility, offering a generous recreation area, a flexible bonus room ideal for a home office or games room, and a modern 3-piece bathroom-perfect for growing families or multi-generational living. Outside, the expansive backyard provides endless possibilities, whether you're hosting summer gatherings, gardening, or simply enjoying outdoor time with family. Located just minutes from schools, parks, shopping, dining, and all the amenities Burlington has to offer, this home delivers both convenience and lifestyle. (id:50886)
Sutton Group - Summit Realty Inc.
610 - 50 Gulliver Road
Toronto, Ontario
Rare opportunity, comfort and convenience in this freshly painted, spacious two-bedroom condo, complete with two parking spots, One Inside the garage #1 (UNIT 8, LEVEL 1- Garage Owned )and the other parking as exclusive surface parking(610). This Bright, open-concept living space, positive features are corner unit, offering an unobstructive north view, large windows flooding the area with natural light, a well designed galley kitchen, with a sitting area to have dinners with the family/friends lets not forget the walkout to the balcony. Generous size rooms, amazing north views, Laundry Condo main floor of condo building. (id:50886)
Century 21 B.j. Roth Realty Ltd.
2057 Royal Windsor Drive
Mississauga, Ontario
Extremely Well Established And Thriving Dry Cleaning Plant Located At Highly Coveted Clarkson Area. Surrounded by Many Condo Buildings and More Developments Underway. No Direct Competitions Around. Environmental Friendly Top Of The Line German K4 Dry Cleaning Machine (451b), Sankosha Shirts Machine And Well Maintained Equipment. Shirts $6.99, Pants $11.99, Suits $29.99, Jackets $20.99, Dress $21.99, Sweater $14.99, Winter Coat $29.99..*****Excellent Landlord***** Current Owner Has Been Operating This Business Since The Year 2000 And Now Wants To Retire. 3+5 Year Lease Remaining. Average Weekly Sales Around $5,000. Rent Around $5,185 (TMI Included) Annual Net Income Is More Than $100,000 As Per Vendor. Highest Income Potential If Wholesale Depot Business Is Added. Once In A Lifetime Opportunity!!!!!All Appointments To Be Through Listing Brokerage.. Please Do Not Go Direct!! Any Unauthorized Visit Is Absolutely Not Allowed!!!!! Ample Parking Spaces, Walking Distance to Clarkson Go Station. (id:50886)
RE/MAX Real Estate Centre Inc.
206 - 333 Dundas Street E
Mississauga, Ontario
Extremely Well Established Hair Salon Located At Highly Recognized Oriental PAT Super Market In Cooksville. Open 5 Days A Week 10am Till 7pm. Currently Operated By Appointment Only. Updated, Professional Interior Design With 4 Chair Stations And 2 Shampoo Stations. High End Customers And High Income Producing Hair Salon. New 5 Year Lease From January 2024 Plus 5 Year Option To Renew. Current Rent Is $2,066 Per Month (TMI Included). List Of Chattels Available Upon Acceptance Of Offer. Any Authorized Visit Is Totally Not Allowed. (id:50886)
RE/MAX Real Estate Centre Inc.
453 Leacock Drive
Barrie, Ontario
Welcome to 453 Leacock Dr! Stop the car and take a look at this beautiful detached home in a great family neighborhood, backing onto a park and just minutes away from schools and the community centre. This entire home has been upgraded from top to bottom,featuring quartz countertops in both kitchens and bathrooms, brand new vanities, toilets, and showers.Bright and spacious, the open-concept layout makes it perfect for family living. The large backyard is ideal for relaxing and entertaining, while a separate entrance leads to a finished, fabulous 1-bedroom basement apartment generating approximately $4,000 per month in rental income-perfect for extra earnings.With a double car garage, convenient access to Centennial Beach, downtown Barrie, and all amenities,this home is truly turnkey. Clients have praised the abundant natural light, modern upgrades, and the overall move-in readiness. Just move in and enjoy! (id:50886)
Royal LePage Signature Realty
120 Sweet Water Crescent
Richmond Hill, Ontario
Sweet 4 Bedrooms Home Situated In The Heart Of Westbrook And On One Of The Best And Quiet Streets In The Area. Main Fl 9 Ft Ceiling! Upgraded Kitchen With Granite Counters W/O To Big Backyard, Under Cabinet Lighting, Pull-Out Pantry And A Custom Backsplash. The Huge 4th Bdrm Has Catherdral Ceilings With Fireplace. Great Family Room With Gas Fireplace. (id:50886)
Aimhome Realty Inc.
29 Courtfield Crescent
Markham, Ontario
Prime Location With 4 Bdrm Link Home(Linked By Garage Only) In The Prestigious Berczy Village Community. Top Ranking Schools: Castlemore Ps & Pierre Trudeau Hs (Rank 6-740, Rate 9.5(23-24)); Bright And Spacious House, Quartz Countertops In Kitchen, Hardwood Floors Thru/Out; Pot Lights On Main Floor, Access From Garage To House, Finished & Separate Entrance Basement With Two(2) Bedrooms & Kitchen; Close To Angus Glen Community Centre, Markville Mall, Shops And Restaurants, GO station, Hwy 404/407... (id:50886)
Homelife New World Realty Inc.
4 (2nd Floor C & D) - 117 Ringwood Drive
Whitchurch-Stouffville, Ontario
2nd Floor Office For Lease. 330 Sqft + 150 Sqft Resting Area. One Bathroom Shared With Another Tenant. Located In The Heart Of Stouffville. Ample Public Parking. 3 Mins Drive To Hwy 48. 5 Mins Walk To The Bus Stop. Suitable For Professional Office, Studio, E-Commerce, Shop, Etc. (id:50886)
Le Sold Realty Brokerage Inc.
4 D - 117 Ringwood Drive
Whitchurch-Stouffville, Ontario
2nd Floor One Office Room For Lease. $750/Month, TMI, Utilities & WiFi Included In Rent.165 Sqft + 150 Sqft Common Resting Area. Shared One Bathroom. Located In The Heart Of Stouffville. Ample Public Parking. 3 Mins Drive To Hwy 48. 5 Mins Walk To The Bus Stop. Suitable For Professional Office, Studio, E-Commerce, Shop, Etc. (id:50886)
Le Sold Realty Brokerage Inc.
228w - 268 Buchanan Drive
Markham, Ontario
Beautiful 1-bedroom suite in one of Markham's most sought-after communities. This immaculate unit offers a bright open-concept layout with 9 ft ceilings and large windows that fill the space with natural light. The living and dining area features modern laminate flooring, and the contemporary kitchen includes stainless steel appliances and a granite countertop. Enjoy the convenience of ensuite laundry and a spacious bedroom designed for comfort. One parking space is included. Located in the highly rated Unionville High School zone, this prime location is steps to VIVA/Markham transit, and just minutes to Hwy 404 & 407. Close to Main St. Unionville, Downtown Markham, theatres, grocery stores, restaurants, shopping, plazas, and the GO Station. A must-see unit in the luxurious Unionville Gardens community! (id:50886)
Royal LePage Real Estate Services Ltd.

