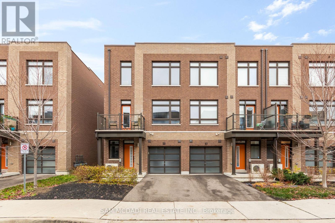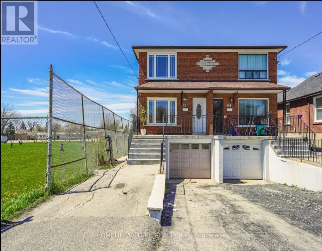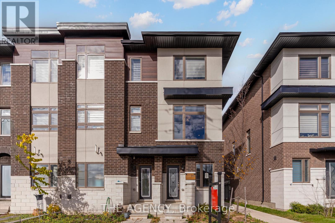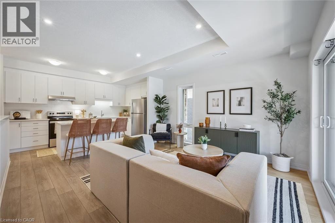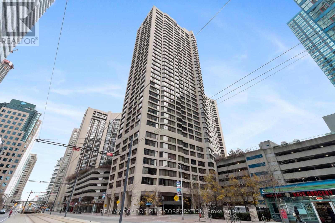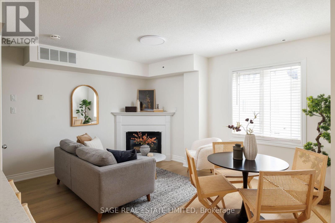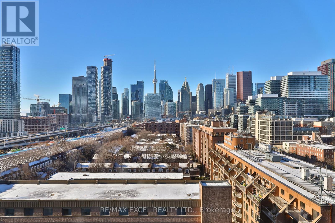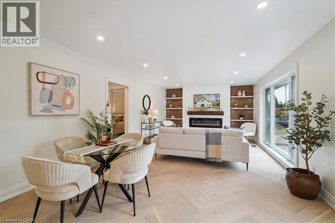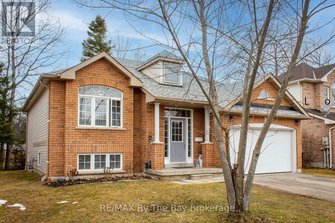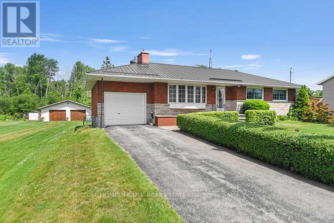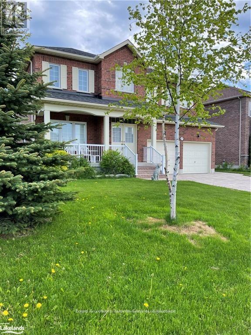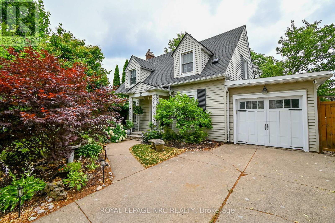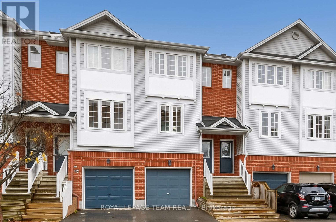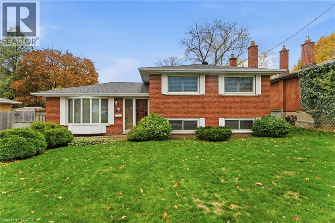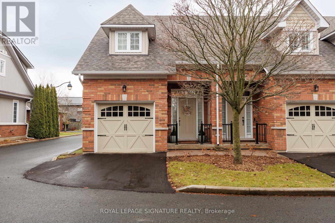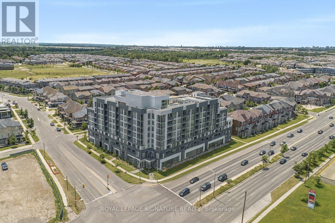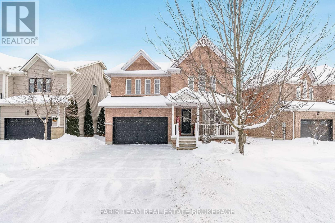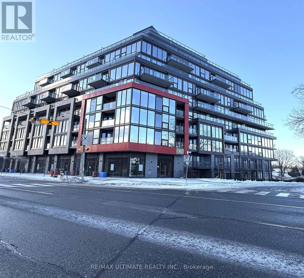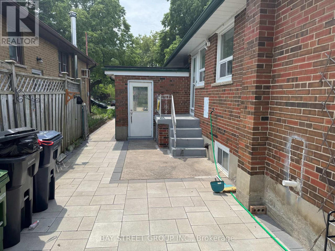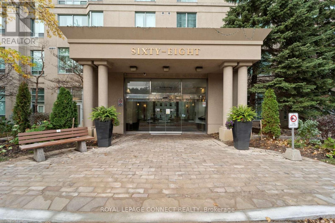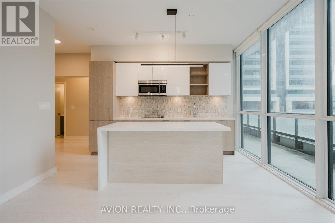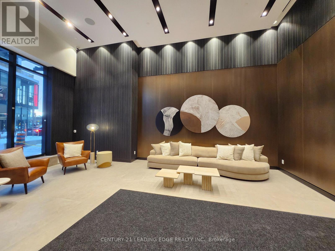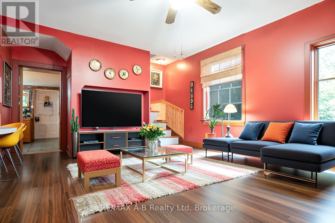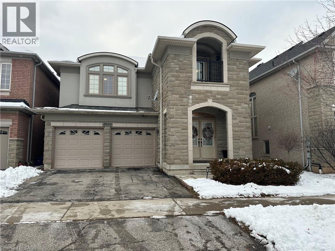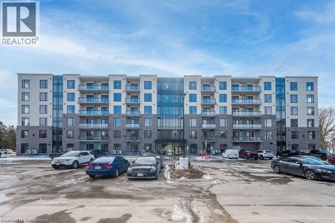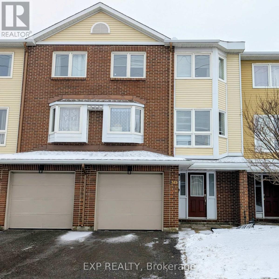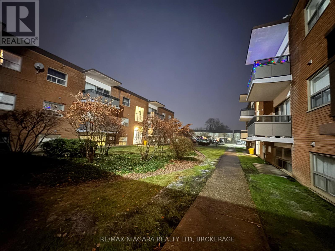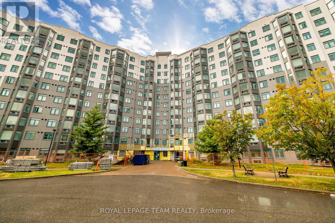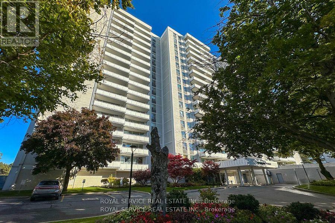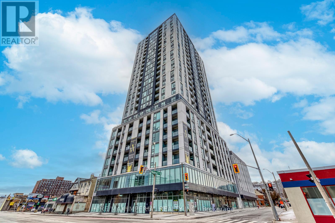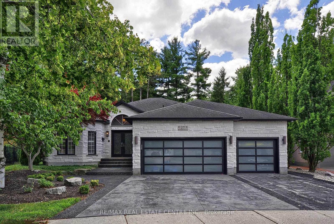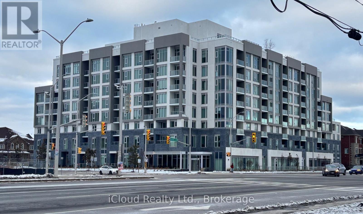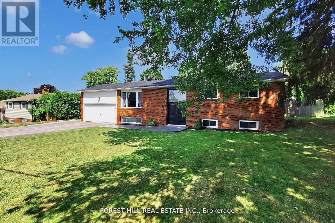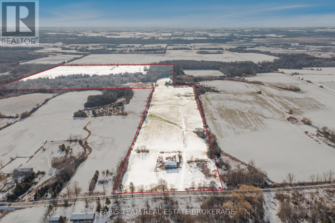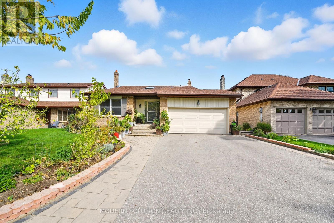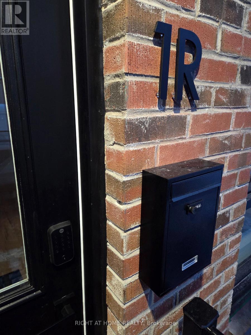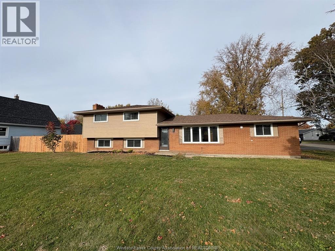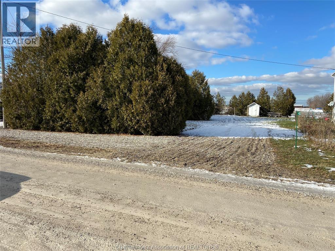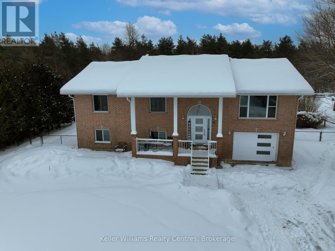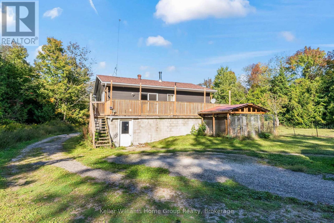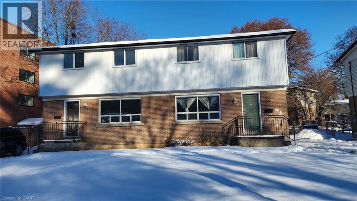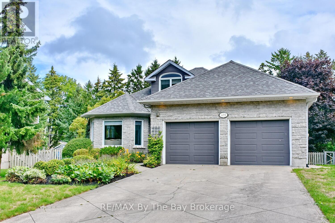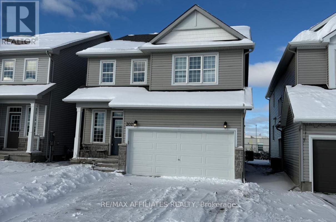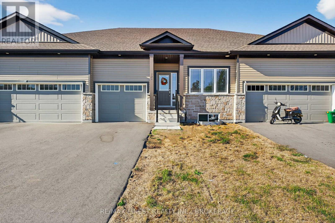21 Hearne Street
Vaughan, Ontario
Attention First-Time Home Buyers-Your Perfect Opportunity Awaits! This Stunning Contemporary Three-Storey End Unit Townhome Is Nestled On A Quiet, Family-Friendly Street And Delivers The Ideal Blend Of Style, Comfort, And Convenience. Offering Two Inviting Bedrooms, A Versatile Den, And Two Full Washrooms-Including A Private En-Suite- That is Recently Renovated with Expansive Upgrades. This Home Stands Out With Its Premium Upgrades, Such As Elegant Full Oak Staircases, A Modern Kitchen With Sleek Backsplash, Stainless Steel Appliances, And Gorgeous Quartz Countertops Throughout. Enjoy The Airy Feel Of 9-Foot Ceilings, Trendy Zebra Blinds On Every Window, And A Spacious First-Floor Den Perfect For A Home Office Or Creative Space. With Direct Garage Access And Meticulous Care, This Move-In-Ready Gem Reflects True Pride Of Ownership And Is Perfect For A Young And Growing Family. Take Advantage Of Two Parking Spaces, A Short Walk To The Bus Stop, And Easy One-Bus Transit To York University And Subway Access To Union Station-all While Staying Close To TTC Without Paying Toronto Taxes. Conveniently Located Minutes From Highways 400, 401, 407, And 427, Plus A Variety Of Shops, Restaurants, Schools, Parks, And Much More! (id:50886)
Sam Mcdadi Real Estate Inc.
62 North Edgely Avenue
Toronto, Ontario
Great Scarborough location. Solid two-story brick house, well-kept home. Here's an extensive, mind-blowing renovation from top to bottom with hardwood floors and porcelain tiles. The beautiful two-story semi-detached duplex home features three full washrooms. Nice car parking and a lovely private backyard. You're close to a school, parks, a shopping center, a library, the subway, and much more. There's a playground beside the house. Plus, it's close to the mosque and an Asian grocery, etc..Very nice house, close to everthing. (id:50886)
Homelife/future Realty Inc.
301 - 250 Finch Avenue
Pickering, Ontario
Welcome to this end unit freehold townhouse in the highly sought after Rouge Park community, built by Icon Homes. open concept living space, this 3 Bedroom home is designed with modern elegance and stylish finishes throughout. Bright and spacious principal rooms are filled with natural light, featuring a grand open layout perfect for entertaining and comfortable family living. Enjoy a modern kitchen with quartz countertops, breakfast/dining area with walkout to a large balcony, and combined living and dining room enhanced with pot lights and Windows. Upstairs laundry room adds everyday convenience. The primary suite offers a walk in closet a 4pc ensuite with sliding glass door bathtub, while the guest bathroom also features a sliding glass door bathtub. Direct access to a 2-car garage from the ground floor with an accent wall in large office space with closet. Located close to highly rated schools (Elizabeth B. Phin P.S.), parks, trails, shops, and with easy access to Hwy 401/407. (id:50886)
The Agency
81 Reverie Way
Kitchener, Ontario
FIRST MONTH FREE ON A 13-MONTH LEASE! BRAND NEW ENERGY STAR® CERTIFIED 2 & 3 BEDROOM STACKED TOWNHOMES WITH FLEXIBLE MOVE-IN DATES! MOVE IN ANYTIME FROM NOW TO SPRING 2026. MINUTES FROM SUNRISE SHOPPING CENTRE WITH QUICK ACCESS TO HIGHWAYS 7/8 AND 401. PETS ARE WELCOME! PARKING INCLUDED. Welcome to The Emerald, a 2 bedroom, 2.5 bathroom suite with high ceilings, premium finishes, and a bright open concept layout. The kitchen boasts quartz countertops, subway tile backsplash, full-size stainless steel appliances, and a large island with breakfast bar seating. The master bedroom features a walk-in closet and a private ensuite with a glass enclosed walk-in shower. Enjoy two private balconies, one off the living room and one off the master bedroom, making it the two perfect spots to relax and unwind. Enjoy the convenience of in-suite laundry and central air conditioning & heat for year round comfort. Staying active has never been easier. Trails surrounded by matures trees, a new playground, and a basketball court are just steps from your front door. School bus transportation is provided for school-age children in the community. Visitor parking and EV chargers available. New tenants receive exclusive discounts on Rogers internet, TV and mobile services. Book a tour to explore all available options! Actual units may vary in layout; interior finishes are consistent. Some photos may be virtually staged. Landlord is responsible for furnace filter replacements and water softener maintenance. Tenants are responsible for utilities. (id:50886)
Trilliumwest Real Estate Brokerage
1318 - 55 Harbour Square
Toronto, Ontario
Welcome To Prestigious HarbourSide In The Heart Of Toronto's Harbourfront! Highly Desired And Tastefully Updated Spacious N/E Corner Suite With Rare Balcony! 2 Bdrms/2 Full Wshrms, 1,557 Sq ft! Beautifully Updated Kitchen With Windows And Walk-out To S/E Facing Balcony! Welcoming Foyer, Separate Living And Dining Rooms (Dining Room Also Has Walk-out To Balcony), Ensuite Laundry Room With Full-size Front Load Washer & Dryer And Custom Built-in Cabinetry! Spacious Walk-In Closet ("Dressing Room") In Primary Bedroom With Custom Built-in Cabinetry! Engineered Wood Floors And Smooth Ceilings Throughout! 1 Parking & 1 Locker Included. Exceptional Building Amenities Include 24/7 Concierge, Large Indoor Salt-chlorinated Pool, His & Hers Saunas (In Changing Rooms), Exercise Rooms, Billiards Room, Squash/Racquet Ball Court, Library, Beautiful Rooftop Gardens & Bbq Terraces, Party Room, Private Lounge/Licensed Bar (7th Flr), Free Shuttle Bus, Self-service Carwash Dock, And Plenty Of Visitors' Parking! Catchment To Island School On Toronto's Centre Island! Enjoy Waterfront Living, Steps To Parks, Boardwalk, Martin Goodman Trail/Bike Path, Beaches, Harbourfront Centre, Restaurants & Cafes, Pharmacies, W/I Clinics, Food Crt, Ferry Terminal To Toronto Island, Scotiabank Arena, Rogers Centre, CN Tower, SouthCore Financial District, Underground "Path", TTC, Union Stn, Downtown Shopping, Dining, Theatres, Easy Access To Billy Bishop City Airport, Highways + More! Enjoy The Lifestyle! No Pet Building (Per Building By-Laws). (id:50886)
RE/MAX Condos Plus Corporation
811 - 12 Sudbury Street
Toronto, Ontario
***New Price!*** Come home to your very own rooftop terrace with bbq hookup, your very own private garage, a brand new renovation, and zero elevator wait times. You've earned this! Private enclave of townhomes nestled between King and Queen. Nestled on the secluded side of the complex with zero through traffic and a park right outside the front door. Step inside to a bright and tidy layout, professionally renovated top to bottom and featuring brand new flooring and fresh paint throughout. The living area benefits from copious counter space, a walk-in storage room / pantry, and a cozy corner fireplace for peaceful evening reads. Upstairs the two bedrooms are well proportioned and supremely quiet. Wake up to epic morning coffees on your sunny private rooftop terrace and take in the panoramic city views. The private garage is a lifestyle game changer and fits your vehicle+ ample additional storage. Ideally situated between King & Queen, neighbourhood gems like Badiali, Florette, and Forno Cultura are a short stroll away. (id:50886)
Sage Real Estate Limited
1208 - 35 Parliament Street
Toronto, Ontario
Welcome to The Goode Condos, located in the heart of Toronto's iconic Distillery District.This brand-new northwest-facing 2-bedroom, 2-bath suite offers stunning city skyline and CN Tower views. Featuring 9' ceilings, floor-to-ceiling windows, and abundant natural light throughout, this home provides a bright and modern living experience.Step outside and immerse yourself in the charm and energy of the Distillery District-cobblestone streets, boutiques, art galleries, cafés, and much more. Daily conveniences, parks, and transit are all just steps away.Residents enjoy an exceptional collection of amenities, including a fitness centre, yoga studio, co-working space, games room, party room.Outdoor amenities include two terraces, a swimming pool, sun deck, garden terrace with dining areas, and a BBQ area-offering everything you need for modern urban living. (id:50886)
RE/MAX Excel Realty Ltd.
1391 Mountain Grove Avenue
Burlington, Ontario
Welcome to this fully renovated 3-bedroom bungalow, ideally situated on a deep 150-ft lot in one of Burlington’s most sought-after neighbourhoods. Meticulously updated from top to bottom—including brand-new windows throughout—this home perfectly blends modern sophistication with everyday comfort, offering a truly move-in-ready opportunity. Step inside to a bright, open-concept main floor filled with natural light. The spacious living and dining area features an extended picture window, rich new hardwood flooring, a custom accent wall with lighted shelving, and a sleek electric fireplace—creating a warm and stylish space for both relaxing and entertaining. The newly designed kitchen is a standout, boasting quartz countertops, a chic backsplash, stainless steel appliances, and ample cabinetry—combining beauty and functionality with ease. The fully finished basement with separate entrance adds exceptional versatility, offering a generous recreation area, a flexible bonus room ideal for a home office or games room, and a modern 3-piece bathroom—perfect for growing families or multi-generational living. Outside, the expansive backyard provides endless possibilities, whether you're hosting summer gatherings, gardening, or simply enjoying outdoor time with family. Located just minutes from schools, parks, shopping, dining, and all the amenities Burlington has to offer, this home delivers both convenience and lifestyle. (id:50886)
Sutton Group Summit Realty Inc.
48 Rose Valley Way
Wasaga Beach, Ontario
Welcome to this beautiful 4 bedroom, 3 bathroom home, offering a spacious and inviting living space ideal for family living. Large windows flood the interior with natural light, creating a bright and airy ambiance throughout the day. Open concept kitchen/living room makes an ideal setting. Inside, you'll find a large recreational room on the lower level, perfect for hosting gatherings or creating a versatile space to suit your needs. Enjoy the convenience of an inside entry to the garage, providing ample parking and storage space for your vehicle and belongings. Stay comfortable year-round with the gas forced air heating system and air conditioning, ensuring a cozy atmosphere in every season. Nestled in a serene neighbourhood, you'll enjoy peace and quiet while remaining conveniently located to amenities, schools, parks, and more. Experience the perfect blend of comfort, functionality, and style in this lovely home, making it an ideal choice for discerning homeowners seeking a place to call their own. Don't miss out on the opportunity to make this property yours. (id:50886)
RE/MAX By The Bay Brokerage
1190 County Rd 2 Road
Elizabethtown-Kitley, Ontario
Client RemarksThis beautifully built by and maintained one-owner home offers timeless quality, thoughtful updates, and a location that perfectly balances rural peace with urban convenience. Located just minutes from Brockville and offering immediate access to Highway 401, this property is ideal for commuters or anyone seeking a well-cared-for home in a great location. Set on a level, nicely landscaped lot w/ municipal water, the home features a classic brick and angel stone exterior with a single attached garage for everyday convenience, plus an additional insulated double detached garage perfect for storing recreational toys, tools, or extra vehicles. Step inside to discover original oak hardwood floors and a cozy living room anchored by a stunning feature wall made of wood sourced from the Mississippi River and milled locally, a truly unique and character-filled detail and note the true tongue and groove subfloor and roof decking. The home offers three comfortable bedrooms and a bright, 4PC bathroom with new surround and doors. The eat in kitchen has been t modernized with a clean, airy feel, and ample amounts of cabinetry, while the adjoining dining room provides the perfect space for family meals and gatherings. An added feature is the sunroom, finished with durable fiberglass flooring, surrounded by windows, an ideal space for relaxing, entertaining, or even adding a hot tub. The home is equipped with natural gas heating, central air, updated windows, updated panel, and a long-lasting steel roof. A Kohler generator provides reliable backup power when needed. The newly finished basement expands your living space w/natural gas fireplace and includes a spacious storage area and a functional laundry room. This move-in-ready property combines quality craftsmanship, modern updates, and incredible insulated and heated garage space all in a desirable location. Don't miss your opportunity to view this lovingly cared-for home. Add your personal touch and call it home! (id:50886)
Homelife/dlk Real Estate Ltd
27 Mair Mills Drive
Collingwood, Ontario
ANNUAL RENTAL IN MAIR MILLS ESTATES. Private entrance lower level apartment one bedroom/one bath with spacious open concept kitchen/dining/living room with gas fireplace and insuite laundry. Thoughtfully designed for the comfort and convenience for a single professional or retiree. The one bedroom layout promotes a cozy and manageable living space, providing just the right amount of room without unnessary excess. Located just minutes from Collingwood residents enjoy proximity to local amenities, shopping centers, restaurants and cultural events. Quick access to Blue Mountain for skiing and direct access to the Georgian Trail for biking, hiking, snowshoeing or cross country skiing. Forced air gas heat, gas fireplace and air conditioning. Sorry no pets and no smoking Designated parking, driveway snow plowing included, utilities in addition to rent. Minimum 12 month lease, full rental application, current credit report and references required. (id:50886)
Engel & Volkers Toronto Central
67 Hillcrest Avenue
St. Catharines, Ontario
Nestled on a tree-lined street overlooking Twelve Mile Creek, in one of the city's most cherished historic neighborhoods, this elegant Cape Cod updated residence seamlessly blends timeless architecture with refined charm. From its pitched rooflines and classic dormer windows, every detail of this home has been thoughtfully designed to capture the essence of Old-World sophistication. Step inside to discover light-filled interiors with warm hardwood floors, Archways, French doors, and artisan-crafted millwork. You're immediately drawn down the hall to the Family Room filled with glass windows, but your journey begins at the entrance where french doors invite you to the Living Room featuring a decorative fireplace mantel. The formal Dining area is perfect for entertaining larger gatherings. Nearby is a Chefs Kitchen with ample cabinetry, accent doors, stone countertops, and a brick-style backsplash. A bonus built-in Breakfast Nook offers a cozy spot to enjoy your coffee and morning read.Through the Family Room windows, lush, meticulously landscaped gardens create a living tapestry of greenery and color, offering serene views that change beautifully with the seasons. The private garden is easily accessible and perfect for alfresco dining and entertaining, with a low-maintenance design that includes an integrated sprinkler system for effortless upkeep. Upstairs, spacious Bedrooms provide tranquil retreats with picturesque views. The basement(poured concrete), brightened by three windows, offers a blank canvas ready to be transformed into the space whether a home office, media room, or guest suite. Rich in character and beautifully maintained, this home is within walking distance to parks, trails, St. Catharines Golf & Country Club, downtown boutiques, cafés and cultural landmarks. Updates C/A '23, Furnace '22, Deck & Patio '23, Kitchen '19 & Baths '20, Roof & Windows '17. (id:50886)
Royal LePage NRC Realty
421 Arlington Avenue
Ottawa, Ontario
Welcome to this end-unit classic brick townhome, ideally situated in the trending West Centre Town community, offers the perfect blend of character and modern comfort. Spacious and filled with natural light, the main level features hardwood flooring throughout a welcoming living room that flows seamlessly into the dining area and kitchen. Showcasing a stunning decorative tin ceiling with intricate detailing, the space feels both elegant and inviting. The kitchen, fully renovated in 2018, boasts stainless steel appliances, premium soft-close cabinetry, quartz countertops, and an expansive island, perfect for entertaining. Step outside to a cozy back deck, reinforced in 2015 and retained in 2024, with full fencing for privacy and relaxation. Upstairs, enjoy a generous primary bedroom with a new 2024 closet unit, a comfortable 2nd bedroom, and a large, beautifully updated 2018 bathroom with a soaker tub and added 2024 storage. The basement offers excellent storage along with a new 2025 washer and existing dryer. With a 2018 furnace and a 2017 AC, this home is move-in ready. Enjoy the vibrant downtown lifestyle with parks, restaurants, shops, transit, highway access, and more all nearby. End-unit charm meets downtown convenience! (id:50886)
Engel & Volkers Ottawa
114 Wharhol Private
Ottawa, Ontario
114 Wharhol Private. Convenient Bells Corners location near amenities nearby and access to both 416 and 417. Close to DND headquarters on Moodie Drive and LRT. 3 storey townhome is nicely appointed with hardwood flooring in the living and dining rooms. Eat-in kitchen with patio door to rear BBQ deck. Convenient main floor laundry. 2 exceptionally large bedrooms. Luxury bathroom with a soaker tub and separate shower. Family room located in lower level with walk-out patio door to rear yard. West facing back yard with afternoon sun. Roof shingles 2019, central air 2021, laneway 2021. Some photos have been virtually staged. $66/month private road fee. (id:50886)
Royal LePage Team Realty
184 Foxbar Road
Burlington, Ontario
Welcome to this well-maintained detached brick side-split nestled in South Burlington’s desirable Elizabeth Gardens. Proudly owned by the one family, this home offers great bones and endless potential for first-time buyers, renovators, or anyone looking to customize their dream home. Situated on a generous 60' x 105' lot, the property features an inground pool and ample yard space for entertaining. Inside you’ll find 3 comfortable bedrooms, 2 bathrooms, and a functional multi-level layout that provides both openness and privacy. This charming home stands as a rare opportunity in a mature, family-friendly neighbourhood that is close to parks, schools, shopping, the lake, and major commuter routes. Move in, update over time, or reimagine the space entirely, the possibilities are endless. (id:50886)
RE/MAX Escarpment Realty Inc.
106 - 300 D'arcy Street
Cobourg, Ontario
Tucked within the desirable Dunbar Gardens community, this beautifully maintained end-unit townhome offers comfort, convenience, and style. From the moment you step inside, you'll appreciate the 9-foot ceilings and hardwood floors on the main level, and the inviting open concept layout. The bright kitchen and dining area lead to a private patio area, perfect for morning coffee or quiet evenings outdoors. Enjoy the convenience of inside access from the attached garage and a finished lower-level rec room ideal for family gatherings, hobbies, or a home office. Upstairs, two generous bedrooms include a spacious primary suite complete with a walk-in closet and 3-piece ensuite. Thoughtfully cared for and move-in ready, this exceptional home offers a low-maintenance lifestyle just minutes from Cobourg's vibrant downtown, beach, shops, and dining. (id:50886)
Royal LePage Signature Realty
Ph111 - 412 Silver Maple Road
Oakville, Ontario
Welcome To 412 Silver Maple Road In The Heart Of North Oakville. This Modern And Bright Suite Offers A Highly Functional 1 Bed + Den Layout With 591 Sq. Ft. Of Open-Concept Living. The Contemporary Kitchen Features Quartz Countertops, Custom Cabinetry, A Tile Backsplash, And Stainless Steel Appliances, Seamlessly Flowing Into The Spacious Living Area. Enjoy 9 Ft Ceilings, Laminate Flooring Throughout, And A Versatile Den Perfect For A Home Office. The Building Provides Outstanding Amenities, Including A Rooftop Terrace, Party Room, And Fitness/Yoga Studio, Ensuring Comfort And Convenience. Ideally Located Just Steps From Shopping, Dining, Parks, Top-Rated Schools, And Transit, With Quick Access To Hwy 403, 407, And The Qew. This Is An Exceptional Opportunity To Live In One Of North Oakville's Most Desirable Communities. (id:50886)
Royal LePage Signature Realty
7106 Chatham Court
Mississauga, Ontario
Absolutely Stunning & Renovated Beautifully Maintained, Bright & Spacious Freehold Townhouse in the Coveted Lisgar Community of Mississauga! This Impressive 3 +1 Bed and 4 Bathroom Home Boasts a Walk-Out to a Private Backyard. This home offers 1735 sqft of above grade living space, plus a Finished Basement that can be used as an additional bedroom with a 3 pc ensuite. The Open Concept Layout Offers Tons of Natural Light, Featuring a Spacious Living & Family Room Leading to a Balcony and Deck. Modern kitchen featuring stainless steel appls, gorgeous granite countertops, extended pantry and wine corner & breakfast area. The Crown Molding, upgraded light fixtures and Pot Lights provides the finishing touches. Close to Shopping plazas, Highways 407 & 401, GO Station, French Immersion Schools, and Parks! A Perfect First Home or a great investment. $95 POTL Fee. (id:50886)
Right At Home Realty
720 - 4645 Jane Street
Toronto, Ontario
Newly renovated unit. 1 bed and 1 bath.Very bright with natural light. Location is close to many convenience: steps To The Go Station, Parks,Easy Access To Hwy#400,Hwy #407, Hospital.Near To York University, Shopping & Ttc. Condo.Maintenance Incl. Heating, Water, Underground Prkg! Washer and dryer in unit.A lot of storage for its size! Building has had many upgrades.Easy to view (id:50886)
Royal LePage Signature Realty
3 Saxon Road
Barrie, Ontario
Top 5 Reasons You Will Love This Home: 1) Tucked away on a quiet, family-friendly street, this beautifully maintained home delivers modern style and classic charm 2) The bright, open kitchen is a true showpiece, featuring sleek quartz countertops, a contemporary breakfast bar, and ample space for cooking and entertaining, along with impressive living spaces finished with newer engineered hardwood floors, a separate dining area, and three generous bedrooms designed for comfort and flow 3) The primary suite serves as a serene escape, complete with double closets and a spa-inspired ensuite boasting a walk-in glass shower and a luxurious freestanding soaking tub 4) The spacious basement provides endless versatility, perfect for a future recreation room, gym, or guest suite, with a rough-in for an additional bathroom already in place, along with recent upgrades like a new furnace (2024) and a newer roof ensuring lasting peace of mind 5) Ideally located near excellent schools, parks, shopping, and the South Barrie GO Station, perfect for growing families. 1,866 above grade sq.ft. plus an unfinished basement. (id:50886)
Faris Team Real Estate Brokerage
616 - 2 Manderly Drive
Toronto, Ontario
Shared Accommodation in Brand-New Boutique Condo - The Manderley (Birch Cliff, East Toronto)Introducing a shared living opportunity in The Manderley by Nova Ridge, a newly built boutique condominium located in the highly desirable Birch Cliff community. This bright and modern3-bedroom, 2-bath suite features Lake View (South/East) and access to a spacious private balcony. Ideal for tenants seeking comfort, style, and convenience.Room Options: Primary Bedroom with Private 3-Pc Ensuite Bathroom - $1,500/MonthSecond Bedroom with Shared 4-Pc Bathroom - $1,000/Month. Parking available for an extra fee. Shared utility cost. Residents enjoy a full suite of premium amenities, including 24-hour concierge, a well-equippedfitness centre, rooftop terrace with BBQ stations, party & meeting rooms, guest suite, pet washstation, and children's play area. Located minutes from parks, beaches, TTC, grocery stores, restaurants, and local shops. TheManderley offers an exceptional blend of modern living and urban convenience (id:50886)
RE/MAX Ultimate Realty Inc.
Basement Apartment - 79 Ascolda Boulevard
Toronto, Ontario
Separated Entrance Unit With 2 Bedrooms, 4 Pieces Washrooms, Kitchen In Basement And Walk Out To Large Backyard ! Located On A Quiet Street In A Great Neighbourhood! Short walk to Eglinton GO Station; 20 mins to Downtown Toronto Direct, transfer-free bus routes to Centennial College and UTSC; Hospital, Schools, Library, And Grocery Stores. (id:50886)
Bay Street Group Inc.
2927 - 68 Corporate Drive
Toronto, Ontario
Welcome to 68 Corporate Drive #2927 - The Residences At The Consilium. Absolute Pride of Ownership!! Approximately 1509 Square Feet (MPAC), 3 Spacious Bedrooms, 3 Bathrooms, 2 Underground Parking Spaces near door to elevator, Large Locker (6' x 5.5' x 7.25' high - approx.) Located on an Upper Floor with Gorgeous Crimson Sunrises (East View), Beautiful Kitchen Reno (2018) with Stainless Steel Appliances and Eating Area. Condo Recently Painted Throughout. New Broadloom in Living Room (Fall 2025), South Ensuite Renovation (2019) Main Bathroom Renovation (2018) Newer Broadloom in 2 Bedrooms (2023) Crown Moulding, Mirror Closet Doors, French Doors, Stacked LG Washer and Dryer in Ensuite Laundry, Both Unilux H-Vac Units were replaced approx. 4 years ago. Outstanding Multi-Million Dollar Recreation Facilities: Indoor and Outdoor Pools, Hot Tub, Tennis Courts, BBQ area, Squash Court, Bowling Alley, Billiard Room, Card/Games Room, Gym, Exercise Equipment, Party Room, Guest Suites, Car Wash. Welcome Home!! (id:50886)
Royal LePage Connect Realty
402 - 50 Ordnance Street
Toronto, Ontario
Welcome to Playground Condos in the heart of Liberty Village! This brand-new, never-lived-in 2+Den unit features 2 full bathrooms (including a luxurious ensuite) and a spacious den. Enjoy an open-concept, functional layout with soaring 9.5 ft smooth ceilings, upgraded engineered wood flooring throughout, and elegant porcelain tiles in the bathrooms. Floor-to-ceiling southwest-facing windows fill the space with natural light and offer breathtaking, unobstructed views. Step outside to a massive L-shaped balcony, perfect for relaxing or entertaining. (id:50886)
Avion Realty Inc.
3302 - 20 Soudan Avenue
Toronto, Ontario
Brand new Y&S Condos at Yonge & Eglinton-where luxury meets lifestyle in the heart of Midtown Toronto!Beautiful 1-bedroom Northeast corner suite filled with natural sunlight, featuring floor-to-ceiling windows and a sleek contemporary kitchen with integrated appliances.Enjoy exceptional building amenities including a Co-Working Space, Meeting Room, Party Room with Catering Kitchen, Guest Suite, Yoga Studio, Fitness Centre, and a Children's Play Area.Unbeatable location-just steps to the Yonge-Eglinton subway, shopping, restaurants, and entertainment. Perfect for those seeking convenience and modern urban living! (id:50886)
Century 21 Leading Edge Realty Inc.
48 Franklin Drive
Stratford, Ontario
Over 100 Years Old, full of Charm & Character! Here is your opportunity to own one of the area's original farmhouses, a true piece of history surrounded by trees and nature. Country in the city. This character-filled home features 4 spacious bedrooms, 2 bathrooms, and a welcoming country-style kitchen. Tucked away from everything and everyone, sitting among mature trees and nature's embrace, yet just three streets from major shopping and conveniences, it offers the best of both worlds. Recent updates include hydro, plumbing, and refinished wood floors. Across from a community garden, the property sits peacefully, providing privacy and tranquility. Cute as a button and full of charm, this unique home is ready for its next chapter. This over 100-year-old farmhouse is one of the area's true originals, a home that has gracefully stood the test of time. Bursting with character, and a warm, country-style kitchen that invites family gatherings and quiet mornings alike. Beautifully maintained wood floors blend modern comfort with timeless appeal. The home offers rare tranquility without sacrificing convenience. Full of charm and personality, this unique residence is truly cute as a button. Come experience its history, its peaceful setting, and the lifestyle it offers. Book your private tour today and discover a home like no other! Plenty of parking for multiple cars , RV, boat and all your toys. Photos are AL staged. (id:50886)
RE/MAX A-B Realty Ltd
4639 Drever Road
Burlington, Ontario
Discover this spacious 4 + 1bedroom home situated on a quiet, family-friendly street in the highly desirable Alton Village neighbourhood. Offering almost 2800 sq. ft. of beautifully designed living space, the main level features 9-foot ceilings, pot lights, open-concept principal rooms, and a convenient laundry/mud room. The large eat-in kitchen provides ample workspace and direct access to a professionally landscaped backyard—perfect for family gatherings and outdoor relaxation. Upstairs, you’ll find four generous bedrooms, including a stunning primary retreat complete with a spa-like 5-piece ensuite and an expansive walk-in closet. The fully finished basement extends the living space even further with a bright recreation room, separate family room, full bathroom, and an additional bedroom—ideal for guests, teens, or extended family. A double garage with openers, along with two driveway parking spaces, offers excellent convenience. This wonderful home is steps from parks and close to groceries, shopping, great schools, and major highways. A perfect blend of comfort, style, and location in one of Burlington’s most sought-after communities. (id:50886)
Leaf King Realty Ltd.
107 Roger Street Unit# 203
Waterloo, Ontario
Located in the heart of vibrant uptown Waterloo, the new Spur Line Commons condos at 107 Roger street are sure to impress. Bristling with numerous upgrades spanning quartz counters, pot lights, premium cabinetry, modern luxury vinyl plank flooring and more, unit 203 offers an inviting combination of modern sophistication and classic charm. Thanks to an efficient, open concept design, the space feels much larger than you might expect, easily accommodating the needs of singles and couples, even those who primarily work from home. Convenient in-suite laundry and outdoor balcony are further highlights. And finally, we'd be remiss if we didn't emphasize the location - you're mere steps from everything Uptown Waterloo has to offer, whether that's transportation, shops, restaurants, cafes, and a very short distance from Waterloo's two universities. Building amenities include modern technologically controlled access, a party room and a bike storage room. If you're ready to embrace the lifestyle Uptown Waterloo has to offer, don't sleep on the new Spur Line Commons and 107 Roger, Unit 203. Optional parking available close by via City of Kitchener monthly parking passes. (id:50886)
RE/MAX Solid Gold Realty (Ii) Ltd.
3d Crestlea Crescent
Ottawa, Ontario
Now available for lease: a bright and well-maintained 3-bedroom, 3-bathroom townhouse in the desirable Tanglewood community. The main level offers durable vinyl/laminate flooring, a versatile den with direct access to a private enclosed patio, and a kitchen finished with granite countertops. The upper level features comfortable carpeted bedrooms and generous natural light throughout. Situated in a convenient, family-friendly neighbourhood close to parks, schools, transit, and everyday amenities, this property provides an excellent leasing opportunity for tenants seeking comfort and convenience. (id:50886)
Exp Realty
140 Vansittart Avenue
Woodstock, Ontario
Welcome to 140 Vansittart Avenue, a beautifully preserved early 1920's Tudor Revival residence that seamlessly blends historic character with modern updates. Set on Woodstock's most prestigious street, this home features the classic charm of stucco and half-timbered gables, multi-light casement windows and an inviting off-centered entry. Inside, the original craftsmanship shines through with gleaming original hardwood floors, rich wood trim and crystal door knobs that have been lovingly maintained. The spacious main floor is anchored by a striking double-sided wood burning fireplace between the 4 season sunroom and main living room. Upstairs, the bedrooms are generously sized with ample closet space, a rare feature for a home of this vintage. The finished basement extends the living space in this home. Recent updates provide peace of mind, including a newer chimney, a redone driveway, a durable metal roof with leaf filters and a brand new garage roof. There is a single car garage and a beautifully landscaped large, private backyard. Located just steps to parks and splashpads and a short walk to all levels of schools and the library. This is a home that offers the best of both worlds, timeless architectural beauty paired with thoughtful modern improvements. 140 Vansittart Avenue is more than just a house; it is a piece of Woodstock's history and an opportunity to own a property filled with character, warmth and lasting appeal. (id:50886)
Revel Realty Inc Brokerage
201 - 242 Oakdale Avenue
St. Catharines, Ontario
ALL INCLUSIVE!!! Welcome to 242 Oakdale Ave, a well-maintained 2-bedroom, 1-bathroom condo offering spacious and modern living in a desirable location. This second-floor unit features a private balcony that fills the living room with natural light, creating a bright and comfortable living space. The functional kitchen includes a breakfast bar and opens seamlessly to the living area, making it ideal for everyday living or entertaining. Two generously sized bedrooms and ample hallway closet space provide plenty of storage, while a modern 4-piece bathroom completes the suite. The unit includes one exclusive assigned parking space, and condo fees are included, covering heat, hydro, water, property management, common area/exterior insurance, and lawn care & snow removal-offering hassle-free living. Ideally located close to shopping malls, outlets, downtown, golf courses, the library, and major highways, this condo offers convenient access to the entire region while remaining tucked away from heavy traffic. Available for lease-book your private showing today. (id:50886)
RE/MAX Niagara Realty Ltd
115 - 1025 Grenon Avenue
Ottawa, Ontario
2 bed 2 bath Debussy model featuring impressive list of building services and amenities. Spacious 6 acre condo property with heated salt water pool and pickleball/tennis courts outside. Inside features squash courts, exercise room, sauna, theatre room, crafts room, golf room, bike room, games room, library, music room, with piano and keyboard, rooftop deck and party room. Unit itself has solarium -sunroom area for reading or just relaxing. This spacious unit on the main level would be a bonus for anyone with mobility issues or anyone with a pet that needs to go out. The open concept kitchen with granite countertops was redone 8 years ago. All special assessments have been paid by the Seller and construction should be completed by end of 2025 on the exterior of this gorgeous building. Immediate closing available. (id:50886)
Royal LePage Team Realty
1008 - 10 Parkway Forest Drive
Toronto, Ontario
Welcome to Unit 1008 on 10 Parkway Forest Drive, a beautifully updated condo that boasts open space and plenty of natural light! Situated just south of Fairview Mall, this apartment is perfectly located within walking distance to the subway, schools, parks, recreation centres, and a variety of shopping options. In addition to these walkable amenities, this condo also offers quick access to the 401, making your morning commute that much easier. Step inside to discover a beautifully updated bright and modern interior, featuring laminate and ceramic flooring throughout, and an updated kitchen equipped with stainless steel appliances and granite countertop. Enjoy the nor's facing views from your private balcony, or take part in one of many activities that the common elements have to offer, including swimming, tennis, the sauna, or the exercise room. Enter into the real estate market with this move-in ready condo, it's just waiting for your personal touch! (id:50886)
Royal Service Real Estate Inc.
1308 - 49 Walnut Street S
Hamilton, Ontario
Welcome to the beautiful Wayfarer Suite at Walnut Place. This spacious 898 sq.ft. apartment opens with a welcoming foyer and built-in closets. The primary bedroom offers peaceful northern lake views and a private 3-piece ensuite. Large windows throughout the suite fill every room with natural light.Two additional generously sized bedrooms, a modern 4-piece bathroom, and in-suite laundry add to the comfort and convenience. The kitchen features stainless steel appliances, abundant cabinetry, an island, and an open-concept layout that flows seamlessly into the living area.Step out from the living room onto the west-facing balcony and enjoy sunset views over the city. Stylish, bright, and ideally located-this is downtown living at its best. (id:50886)
RE/MAX Imperial Realty Inc.
27 Woodmans Court
Kitchener, Ontario
Welcome to this one of a kind, luxury bungalow in one of Doon's most exclusive enclaves; Wyldwoods. This extraordinary residence is on a private court with an extraordinary lot that will transform you to a private oasis. With an abundance of mature trees, you'll enjoy resort-style living in your own backyard. With an in-ground pool, expansive maintenance-free composite deck with a bridge to a fully finished outdoor living area. French doors from the primary bedroom and also from the kitchen lead to this beautiful outdoor space. For additional outdoor living, tucked away in the trees is a patio with a wood burning fireplace. This custom-built bungalow has been fully transformed and updated in the last 3 years and features Venetian plaster walls and finishes that were meticulously sourced and often not found in local home improvement stores. The main level features 3 spacious bedrooms, two of them each have their own private ensuite bathroom plus the 3rd full bathroom on the main level. The primary ensuite features imported artisan tiles from Spain, a soaker tub and an oversized glass enclosed shower & granite counters. The showpiece kitchen has custom built-ins and features such as the island table with attached wine wall, and a one of kind ceiling mural. The fully finished basement has a walk out with french doors to the pool, a massive media room and spa inspired bathroom complete with an enclosed steam room/shower. Also in the basement, a complete apartment with a separate private entrance from the garage walk down, suitable for multigenerational families, or those looking for additional income from the basement apartment. Three gas fireplaces! Each with one of a kind stone mantels. The dream triple garage features wall mounted whisper quiet door openers and hydraulic car lift/hoist. AC 2024, pool heater 2019, pool liner 2018, pool pump 2010. (id:50886)
RE/MAX Real Estate Centre Inc.
Ph114 - 412 Silver Maple Road
Oakville, Ontario
Welcome to the newest modern condominium!Be the first to live in this stylish, brand-new Penthouse:an 825 sq.ft,2-bed+den unit w/10' ceilings open concept layout. Premium laminate flooring&floor-to-ceiling windows flood the space w/natural light,framing unobstructed southwest views.Elegant 8' interior doors w/3"casing add a touch of sophistication.Modern kitchen w/custom cabinetry,quartz countertops,&backsplash.Brand-new stainless steel Energy Star refrigerator,dishwasher,range&vented microwave hood-fan.The sun-filled primary bedroom boasts a spa-like en-suite,&a large closet.The spacious second bedroom features unobstructed views&a generous closet, perfect for comfort&storage.The main washroom impresses w/custom vanity cabinets, a pressure-balanced bathtub/shower, privacy lock,&a water-efficient low-flow toilet.Convenient in-suite laundry w/a white Energy Star stacked unit,featuring a washer&front-loading dryer, tucked away in a closet.The extra den offers a versatile space for a home office or media room.Control your smart home effortlessly w/in-suite wall pad-manage temperature,security cameras,&visitor access.Includes 1 underground parking ,1 storage locker,&high-speed Bell Fiber Internet.The Post is a modern condo,a sought-after neighborhood known for its boutique shops&retail amenities.Located near Hwys 407&403 for GTA commutes.A 24-hour concierge welcomes guests,monitors building access,accepts parcels.Social Hub, located in the lobby's upper level,is a sophisticated space designed by world-class architects&interior designers.It offers a comfortable setting for socializing or conducting business.Modern w/fully equipped fitness&yoga facilities,entertainment lounges,&co-working spaces.Host unforgettable gatherings in elegant Party Room,featuring private dining,lounge areas,&prep space.Unwind in the Games Room for relaxed afternoons or post-dinner fun.Elevate your experience on Rooftop Terrace:al fresco dining w/BBQ stations,fireside lounging,&panoramic views. (id:50886)
Ipro Realty Ltd.
21 Lallien Drive
Bradford West Gwillimbury, Ontario
Fabulous Fully Renovated Bungalow In Spectacular Location. Upgrades Throughout Including Brand new Kitchen and Bathrooms, Waterproof Basement! New roof, Garage Floor, and Driveway, fully inspected septic system( report available). Large Fully Fenced Yard W/Inground Pool ( Heater, Liner and Filter recently changed). Quite "Rural" Neighbourhood Nestled Between Bond Head Golf Club & Hwy 27 - Just A few minutes To The 400. Country Living Just Minutes From The City. MUST SEE!! Motivated sellers! (id:50886)
Forest Hill Real Estate Inc.
4065 15th Line
Innisfil, Ontario
Top 5 Reasons You Will Love This Property: 1) Exceptional land banking and future development opportunity with 137.5-acres of prime land adjacent to developer-owned property, located approximately 465 meters from the municipal boundary of Cookstown in the Town of Innisfil 2) Enjoy the convenience of gas, hydro, and water services available at the road, just minutes to Highway 400, in a growing area featuring the nearby Tanger Outlet Mall and the upcoming Gateway Casino (2028), further enhancing the property's appeal 3) Property includes 80-acres of workable land currently under cultivation, as well as a barn for storage, offering immediate agricultural use and income 4) Potential to sever the 15th Line for future development purposes while maintaining the 14th Line portion for continued agricultural use and income, providing endless possibilities for growth and vision 5) Potential water access available from Innisfil Creek, adding valuable water resources and enhancing the overall versatility of the property. (id:50886)
Faris Team Real Estate Brokerage
5 Woodlawn Court
Whitby, Ontario
Welcome to this charming multi-level backsplit nestled on a quiet, established cul-de-sac in the desirable Blue Meadows community. Offering 3 spacious bedrooms and 3 bathrooms, this family-friendly home features hardwood flooring throughout and a primary suite complete with its own private ensuite. Perfectly located within walking distance to Bellwood Public School, Kirby Park, and scenic trails, with Lakefront Park, shopping, Hwy 401, and the GO Train just minutes away. Step outside to enjoy a private, fully fenced backyard, ideal for summer gatherings and outdoor relaxation. With plenty of space and unbeatable convenience, this home is a must-see opportunity. Don't miss your chance to make it yours! (id:50886)
Modern Solution Realty Inc.
1r - 55 Camberwell Road
Toronto, Ontario
Experience premium modern living in this approx. 580 sq. ft. brand-new, beautifully designed home in the heart of Humewood-Cedarvale. Just a 5-minute walk to both the ECLRT and TTC lines, with quick access to major highways via Allen Road, and only a 20-minute TTC ride to Union Station. This spacious 1-bedroom, 1-bathroom unit offers a smart layout with plenty of natural light. The sleek kitchen includes premium Samsung stainless steel appliances and high-end finishes. The home features an integrated smart-home system with voice-controlled lighting, a voice-controlled split AC system, a built-in wall speaker, and a smart lock for keyless entry. The bathroom includes an LED fog-free mirror and an electric towel warmer for a spa-like feel. Enjoy the privacy and charm of a standalone apartment while being steps from Eglinton Avenue, shops, parks, top schools, supermarkets, and major transit. A rare opportunity to enjoy comfort, style, and convenience in a family-friendly neighbourhood. Move-in ready! (id:50886)
Right At Home Realty
380 Highway 18
Lasalle, Ontario
380 HWY 18 (Front Rd) LaSalle is a stunning 3 Level Side Split that is far from a flip - Rivalling new home caliber finishes. Being Fully gutted from the studs out and recompleted to PERFECTION. The home boasts 4 bedrooms and 2.5 Bathrooms, a modern oversized Kitchen, a 4 season patio-sunroom, situated on a corner lot, with a rear entry garage and a backyard for all growing families and entertainers - which makes it the COMPLETE home! Contact us for your private showing TODAY! (id:50886)
Deerbrook Realty Inc.
4433 Glenwood Line
Port Alma, Ontario
An ideal location to build your home in the hamlet of Glenwood! This property is located only 150 ft from a paved road (Port Rd) and is only a few kilometres north of the Lake Erie shoreline. There is 5.5 x 7.5 ft garden shed at the rear of the property with a concrete pad for a work area. A 50 ft long by 15 ft wide gravel driveway has already been installed and there is a gravel parking area along the front of the property. Electricity, natural gas and municipal water are along the front of the property. Interested buyers are responsible for determining their availability and installation fees. High speed internet is in the process of being added along the front of the property as well. (id:50886)
Campbell Chatham-Kent Realty Ltd. Brokerage
27 Pine Tree Drive
South Bruce Peninsula, Ontario
Imagine living on the desirable Pine Tree Drive in Hepworth, in a space offering the perfect blend of comfort, privacy, and versatility for families and entertainers alike. Since 2019, this brick home has undergone significant updates, featuring a custom kitchen, replaced windows and doors, refreshed soffit and fascia, and a redesigned pool area with expansive decking and a fully fenced yard. This home features five bedrooms, with an additional room for an office or hobby room. Three bathrooms provide convenience for busy households, and a custom kitchen serves as the heart of the home with its thoughtful design and ample workspace with quartz countertops and a large island. Downstairs, the rec room with a built-in bar creates an ideal setting for gatherings, game nights, or hosting friends and family with a gas fireplace. Step outside to a fenced backyard, perfect for kids, pets, and outdoor living. Enjoy summers in the above-ground pool, BBQs on a large multi-level deck, or quiet evenings in your outdoor space. Located on a quiet dead-end road, the home offers added peace and privacy while still being within walking distance to the local Hepworth public school, which also offers a French immersion program. You'll have plenty of storage or workspace with two garage options: a detached garage in the backyard plus an attached 1-car garage at the front of the home. Perfectly situated for convenience, the home is 12 minutes to Sauble Beach, 15 minutes to Owen Sound, and 10 minutes to Wiarton, giving you quick access to beaches, shopping, healthcare, dining, and year-round recreation across the Bruce Peninsula. Whether you're upsizing, investing, or seeking a versatile family home, 27 Pine Tree Drive delivers space, lifestyle, and exceptional location. Schedule your private showing today and experience everything this Hepworth property has to offer. (id:50886)
Keller Williams Realty Centres
125 North Diagonal Road
South Bruce Peninsula, Ontario
Country Home or Cottage Retreat on 25 Beautiful Acres. Embrace the tranquility of nature in this raised bungalow, set on 25 acres featuring a mix of open land and mature trees. Follow the trail to a secluded meadow, beyond the meadow are more trails that lead to the back of the back of the property - perfect for family gatherings or a quiet escape from the bustle of town. With a barn, garage and even a sugar shack, there's plenty of space for storage, hobbies or outdoor adventures. Garden lovers will enjoy apple and pear trees, strawberries and more - an ideal canvas to cultivate your green thumbs. Inside, the spacious foyer welcomes you to the lower level, complete with a recreation room, den, 2-piece bath and convenient main level laundry. Upstairs, the open concept kitchen, dining and living areas showcase peaceful treed views. Step out onto the balcony for BBQs and entertaining. This home offers great potential for families or anyone looking to add their personal touch. Recent updates include new exterior siding, Roxul insulation on both levels, some new doors and windows, a new woodstove and basement drywall. Ideally located close to Wiarton, Sauble Beach and Owen Sound. (id:50886)
Keller Williams Home Group Realty
57-59 Oakwood Avenue
Simcoe, Ontario
ATTENTION INVESTORS! An exceptional opportunity awaits at 57–59 Oakwood Avenue. This side by side duplex both sides are vacant and present a prime chance for severance, redevelopment, or value-add investment. Each unit has three bedrooms, one bathroom, an eat in kitchen, and a basement with full ceiling height and side door access with a fenced in yard with it's own private driveway. With the right design vision, these homes can truly shine! The property is ideally located close to schools, shopping, parks, and numerous amenities. Book your showing today! (id:50886)
Royal LePage Trius Realty Brokerage
475 Minnesota Street
Collingwood, Ontario
Welcome to this charming home with a sought-after 'Minnesota St' address! 475 Minnesota is a beautifully maintained 2+1 bedroom, 2.5 bath bungaloft, ideally situated on one of Collingwood's most desirable streets. Nestled in this quiet, established neighbourhood just minutes from the waterfront, downtown shops, local walking/biking trails, and Blue Mountain, this warm and inviting home offers the perfect blend of character, comfort, and convenience. Built with timeless design in mind, this home features a spacious main-floor primary suite, an airy open-concept family room/kitchen area with large windows and loads of natural light. The updated and functional kitchen has ample cabinetry, a cozy breakfast/eating area, and walkout access to a very private backyard - perfect for entertaining or relaxing after a day on the trails or slopes. Upstairs, the loft area offers a 3rd bedroom space or studio, as well as a home office space. A full, finished basement provides a games & recreation room, an exercise/workout room, a 2 piece washroom, large workshop or hobby area, as well as a generous storage/utility area. Additional features include a gas fireplace in the family room, main-floor laundry, double garage with inside entry, walkout to the private patio from the kitchen, and abundant mature trees and landscaping. Recently upgraded Windows, Appliances, Furnace and A/C, plus On-Demand hot water(owned), over the last 5 years, plus updated Kitchen w Solid surface countertops. Whether you're looking for a year-round home or a weekend retreat, this well-cared-for, original owner, never-offered-before property checks all the boxes! Close to local amenities such as the Curling Club, Arena, YMCA, Dog Park, Sports Fields and the Hospital. Don't miss your opportunity to own this gem of Collingwood charm, on Minnesota's tree-lined street! (id:50886)
RE/MAX By The Bay Brokerage
302 Haliburton Heights
Ottawa, Ontario
Set on a premium lot in Fernbank Crossing, this beautifully appointed home is surrounded by peaceful green space, with no front or rear neighbours. Across from Haliburton Heights Park and backing onto a school, the location blends privacy with convenience in one of Stittsville's most family-friendly communities.Step inside to discover a sun-filled and thoughtfully designed layout, upgraded for both style and function. At the heart of the home is a chefs kitchen with an oversized island, extended cabinetry, quartz counters, stainless steel appliances, and a butlers pantry that connects seamlessly to the mudroom. The open-concept flow continues into the inviting family room, perfectly set for gatherings or quiet evenings.Upstairs, four spacious bedrooms include a luxurious primary retreat featuring dual closets and a 5-piece ensuite with glass shower, freestanding tub, and dual sinks. A versatile loft offers the perfect spot for a media room, play space, or home office.The finished lower level expands your living space with a large rec room, fifth bedroom, stylish 3-piece bath, and ample storage ideal for extended family or guests.Out back, the private yard is a blank canvas ready for your dream outdoor retreat. With mature cedars already planted and no rear neighbours, you'll enjoy peaceful outdoor living now with even more privacy as the landscape matures.This is more than a house, it's a lifestyle in one of Ottawas most vibrant neighbourhoods. Surrounded by top-rated schools, parks, trails, shops, and dining, this premium lot will only grow in desirability as the community continues to flourish. (id:50886)
RE/MAX Affiliates Realty
134 Adley Drive
Brockville, Ontario
Welcome to 134 Adley Drive. This 2024 bungalow townhome with attached garage offers bright, open concept living spaces complete with 9' ceilings, hardwood floors, and updated light fixtures. Patio doors off the living area open to the backyard with no rear neighbours. The kitchen combines modern style and function with granite countertops, stainless steel appliances, and ample cabinets for storage. The primary suite includes a spacious bedroom filled with natural light, a walk-in closet, and a 3-piece ensuite. The second bedrooms offers a large window and generous closet space, with a 4-piece bathroom nearby. The main floor laundry adds to the convenience of single-level living. The unfinished basement provides a blank canvas to design your future rec room, additional bedrooms, home office, gym or any combination to suit your needs. With direct access from the garage and parking for one vehicle, everyday functionality is built-in. This home is conveniently located near the Brock Trail, Brockville Country Club, parks, dining, shopping and essential amenities, making it well-suited for first time home buyers, those looking to downsize or anyone seeking modern low-maintenance living in a convenient location. (id:50886)
RE/MAX Finest Realty Inc.

