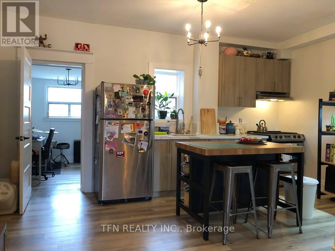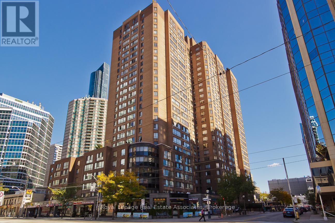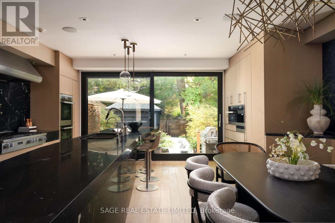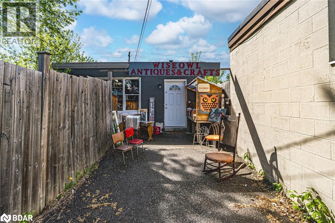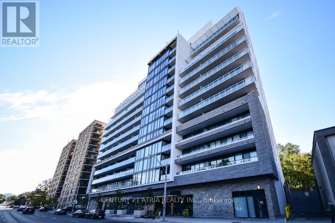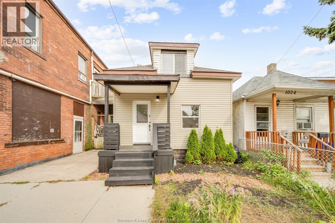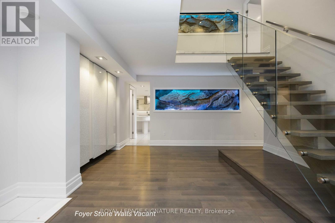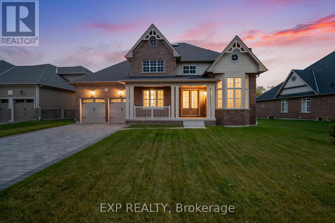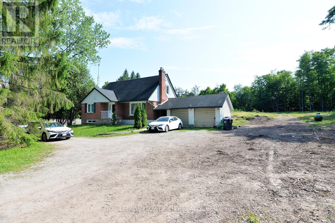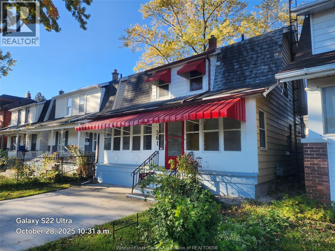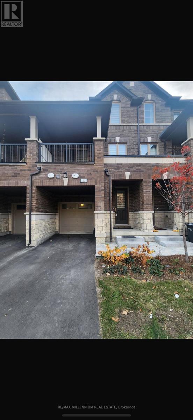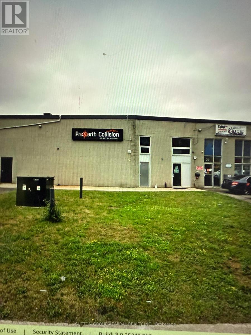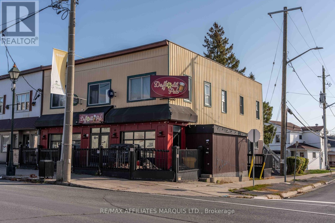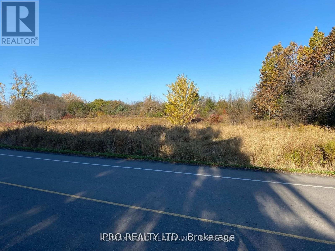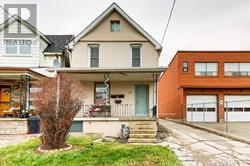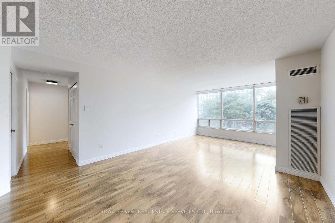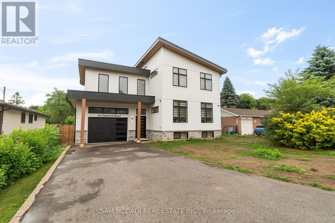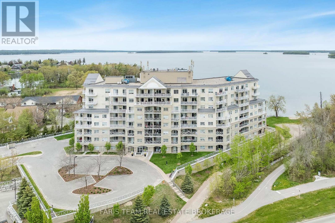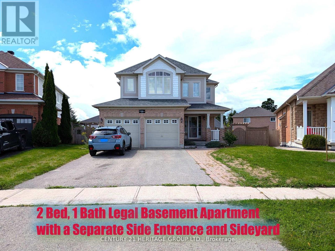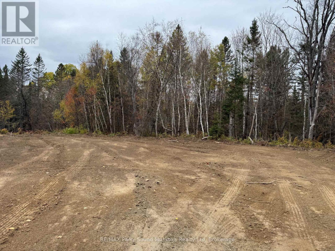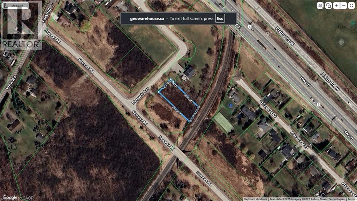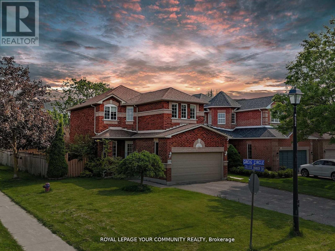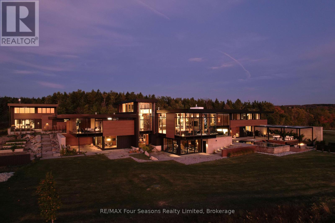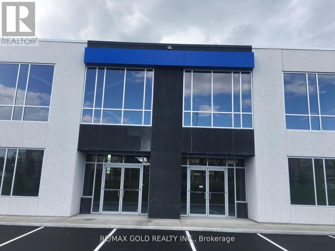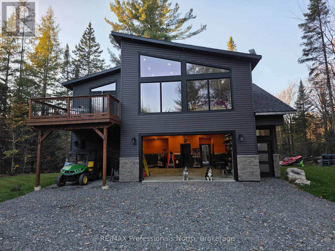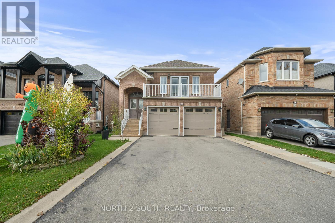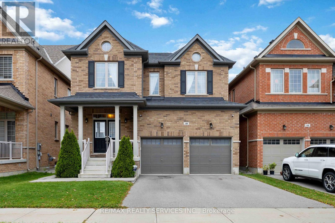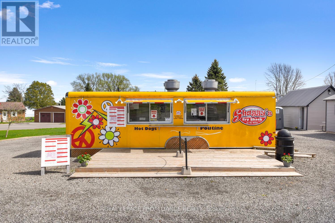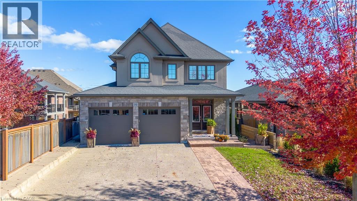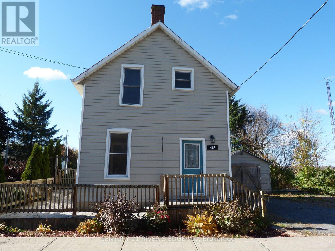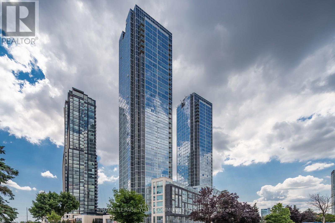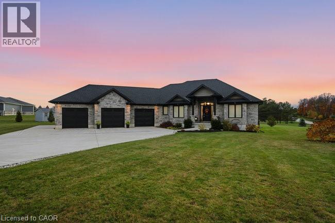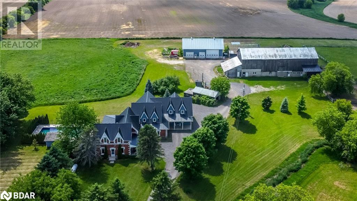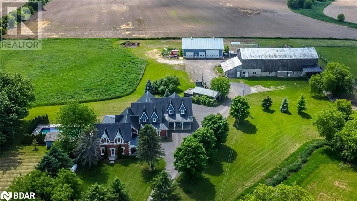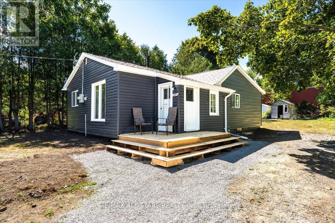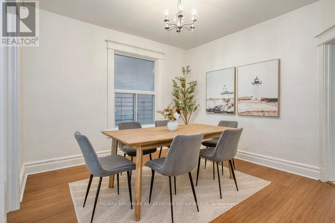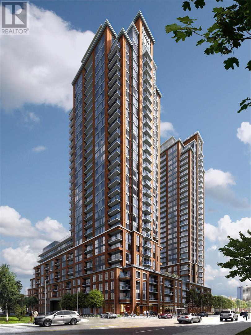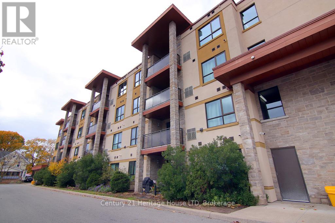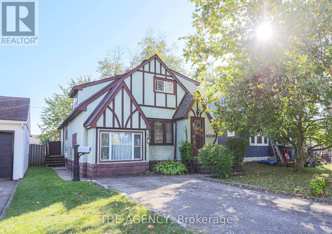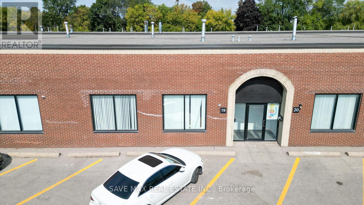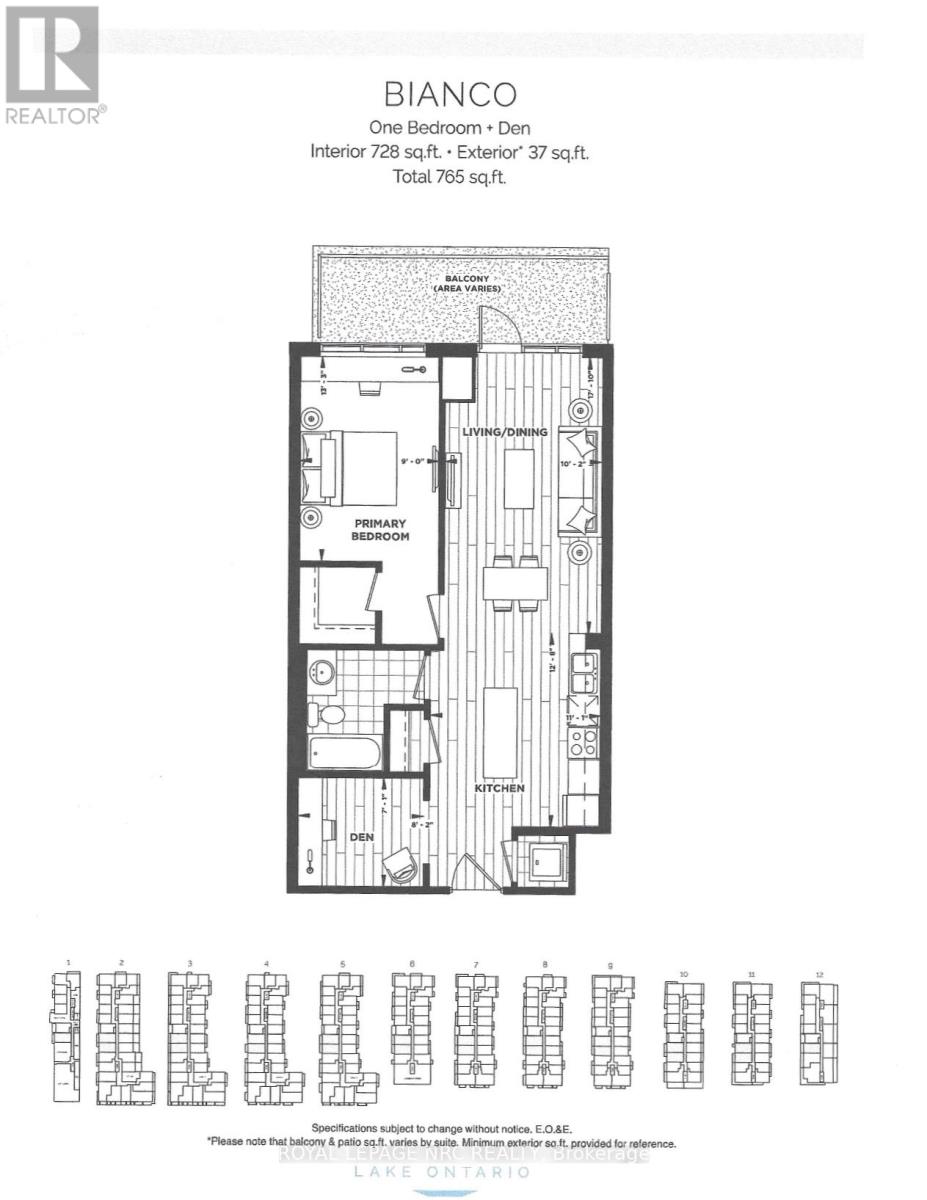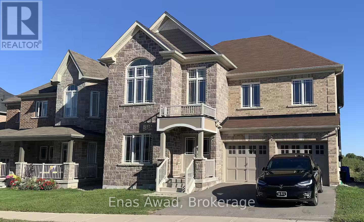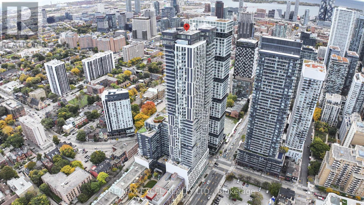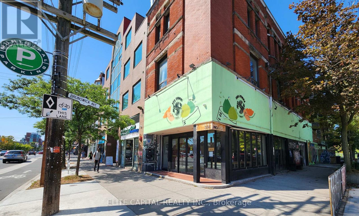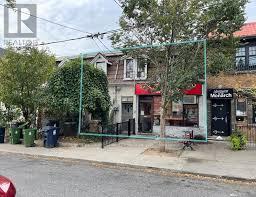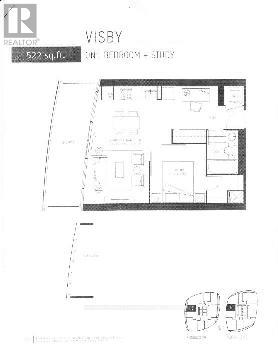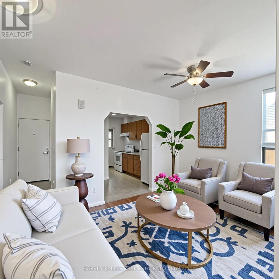1 - 222 Oakwood Avenue
Toronto, Ontario
Newly Renovated, Bright & Spacious 2-Bedroom Main Floor Unit! Step into this beautifully updated and meticulously maintained 2-bedroom suite featuring abundant natural light and a clean, modern layout. Convenient main floor location offers easy access. Just steps from public transit for seamless commuting. Utilities included (Water, Gas & Hydro). Optional parking available for an additional fee. A fantastic opportunity for comfortable and affordable living - don't miss out! (id:50886)
Tfn Realty Inc.
1923 - 633 Bay Street
Toronto, Ontario
This Spacious Tridel Built, Single Family Residence 2 Bedroom, 2 Bath Condo Is Situated In One Of Downtown's Best Locations In The Heart Of The City. Functional Layout With A Completely Re-modeled Kitchen In 2019 Featuring An Open Concept Design, Quartz Counters, Stainless Steel Appliances, Glass Subway Tile Backsplash & Large Breakfast Bar Peninsula. Updated Baths, Newer Laminate Flooring Throughout, Bright & Spacious Rooms. Primary Bedroom With Two Double Closets + 3Pc Ensuite Bath. Enjoy Being Steps Away From The Subway & PATH Access Across The Street, Eaton Centre, Ryerson (TMU), University of Toronto, Hospitals, Financial District, Nathan Phillps Sq, College Park & More. Well Managed Building With Renovated Common Areas & Wonderful Amenities: 24 Hour Concierge, Huge Indoor Pool, Whirlpool, Gym, Sauna, Squash Court, Party Room, Roof Top-Bbq Area. All Utilities (Except Cable TV) Included In The Lease. Ensuite Storage. This Is A No Pets & No Smoking Building. A+ Tenants Only. No Roommates Or Students Permitted Per The Condo Corporation. (id:50886)
Royal LePage Real Estate Associates
109 Hilton Avenue
Toronto, Ontario
High Design. Low Resistance. Casa Loma elegance meets next-generation engineering on one of Hilton Avenue's most coveted, tree-lined stretches. Completely rebuilt from the foundation up with a three-floor rear addition, new structural steel, sound insulation, and heated concrete floors throughout the lower level; every inch is designed to perform beautifully.A Control4 smart home system commands lighting, blinds, and sound across every level, while Marvin windows and Bauhaus quarter-sawn sapele doors pair craftsmanship with quiet luxury. The kitchen is pure sculpture: Nero Marquina marble, integrated high-end appliances, and Bocci outlets as functional art. Water quality is next-level with a Reverse Osmosis and remineralization system, ensuring not only crisp, purified drinking water but also longer life for the built-in water lines feeding the ice maker, coffee system, and appliances - the kind of detail that separates thoughtful design from the rest.The second floor is a dedicated primary suite, wrapped in calm and light. A custom walk-in/walk through closet, spa-worthy ensuite with reflective glass curtain wall, and automated blinds create a space that feels both private and indulgent. The third floor is perfectly designed for kids (or guests) with two equal-sized bedrooms - no arguments here - connected by a stylish shared bath complete with heated flooring. And then there's the unbelievable lower level: Radiant-heated floors, a guest bedroom and full bath, an 187-bottle dual-zone wine fridge, additional fridge/freezer, and the ultimate custom home theatre that delivers cinematic sound and serious comfort.Out back, a landscaped limestone terrace with gas fireplace extends the living space from the kitchen, while a legal front pad in the front ensures effortless parking steps to your door. This is modern living without compromise - where high design, high function, and high intelligence converge.Come and get it. (id:50886)
Sage Real Estate Limited
27 Queen Street West
Elmvale, Ontario
BRING BOLD BUSINESS PLANS TO LIFE IN DOWNTOWN ELMVALE WITH A COMMERCIAL BUILDING & VACANT LOT! Unlock the potential of your next big idea with this exciting opportunity in the heart of Elmvale! Featuring two parcels sold together, including one with a flexible commercial building and one vacant lot, this property offers endless potential for entrepreneurs, creatives, and investors alike. Located in a high-visibility spot along a busy route travelled daily by visitors heading to Wasaga Beach, Midland, and popular destinations throughout cottage country, it delivers steady exposure and strong traffic flow. Zoned General Commercial, the property supports a variety of commercial uses such as a retail shop, cafe, office, clinic, artist studio, custom workshop, or entertainment venue, subject to approvals. Residential use is also permitted in the rear half of the ground floor or above the first storey within a non-residential building. Inside, you'll find 1,320 square feet of versatile space, featuring a functional layout, a convenient powder room, municipal water and sewer connections, and natural gas forced air heating. You'll also benefit from four owned/deeded parking spaces at 16 Stone Street and a survey to guide your plans. Whether you're looking to launch, relocate, or renovate, this standout space in a thriving and well-travelled community is ready to bring your business vision to life! (id:50886)
RE/MAX Hallmark Peggy Hill Group Realty Brokerage
816 - 3018 Yonge Street
Toronto, Ontario
Sought-After Residence at 3018 Yonge in Lawrence Park!! Stunning 1 Bedroom + Study unit featuring a modern designer kitchen with high-end stainless steel appliances, granite countertops, and sleek cabinetry. Enjoy hardwood flooring in the open-concept living, dining, and kitchen areas. Floor-to-ceiling west-facing windows offer an abundance of natural light and unobstructed views. The spacious primary bedroom includes sliding doors and double mirrored closets for ample storage. Exceptional building amenities include a rooftop garden, outdoor pool, hot tub, party room, and more. Located just steps from Lawrence Park, public library, trendy restaurants, grocery stores, TTC transit, and Lawrence Subway Station. (id:50886)
Century 21 Atria Realty Inc.
1106e - 34 Tubman Avenue
Toronto, Ontario
New One Bedroom + Functional Den With 10 Feet Ceiling. Located In Popular Regent Park Filled With Modern Finishes. The Suite Is Bright And The Layout Is Functional. The Kitchen Has Granite Counter Top. The Den Can Be Used As A 2nd Bedroom Or Separate Work-From-Home Space. Bedroom W/Large Window And Large Closet. Blinds, Stacked Washer/Dryer. Close to TTC, Shopping, Parks Etc. Building Has Roof Top Terrace, Gym Meeting /Party Room. Security, Visitors Parking. (id:50886)
Home Standards Brickstone Realty
1018 Cataraqui Street
Windsor, Ontario
Discover this beautifully renovated 1.5-storey detached home located in a quiet and convenient Windsor neighbourhood just steps from downtown, schools, parks, and shopping. Featuring 2 spacious bedrooms and 1 modern 4-piece bathroom, this charming property showcases numerous updates throughout, including fresh drywall, designer accent walls, new flooring, and fully upgraded plumbing and electrical systems. The bright and open layout offers a warm, inviting living space ideal for first-time homebuyers or savvy investors seeking a move-in-ready opportunity. Enjoy a well-appointed kitchen with contemporary finishes, a cozy dining area, and a convenient main-floor laundry room. The fully fenced backyard provides privacy and the perfect setting for relaxing or entertaining. With immediate possession available and strong rental potential, this home combines comfort, style, and practicality. (id:50886)
RE/MAX Care Realty
2904 - 2045 Lakeshore Boulevard W
Toronto, Ontario
Luxury 5 Star Resort-Style Waterfront Living at Palace Pier. Welcome to the prestigious Palace Pier, perfectly situated at the SE corner of Lake Shore Blvd. W and Palace Pier Crt. This rarely available 2-level, 3-bedroom, 3-bath residence offers 2,777 sq. ft. of beautifully renovated living space, with two separate entrances, two balconies, side-by-side parking with a locker. Enjoy breathtaking views of Humber River, High Park. Custom-renovated open-concept kitchen features a wraparound quartz island, premium stainless-steel appliances (Jenn-Air fridge, induction cooktop, microwave/oven combo, 2nd Kitchen Aid fridge, dishwasher). Primary bedroom includes its own luxurious 6 pcs ensuite with soaker tub and glass-enclosed shower. Enhanced ceiling lighting, lighted stone feature walls, and hardwood-style laminate flooring throughout. Perfect for professionals returning to the city, families looking to upsize, or downsizers seeking uncompromising space and amenities-all in a secure, resort-style community. Steps to Humber Bay Shores waterfront boardwalk for cycling, jogging, cafés, waterfront dining. Palace Pier delivers unmatched luxury with Building Amenities: 24-hour concierge and security Valet parking & visitor valet Private Exclusive shuttle to downtown offices, no need for TTC or downtown parking Guest suites, car wash & EV charging stations Fine dining at Veloute, the exclusive on-site restaurant Full-service spa Convenience Store including dry cleaning Indoor saltwater pool, hot tub, sauna & fitness facilities (cardio, weights, yoga studio)Private Tennis court & squash courts, golf simulator, games room, putting green, billiard and table tennis, Library, media room, carpentry & arts studios Rooftop party room & deck BBQ and picnic areas Pet-friendly (with restrictions)Maintenance Fees Include: Building insurance, common elements, cable TV, central A/C, heat, hydro, water, and parking. (id:50886)
Royal LePage Signature Realty
27 Gamble Street
Halton Hills, Ontario
27 Gamble Street in Georgetown's Glen Williams enclave is an exceptional custom-built residence offering refined living and thoughtful accessibility. Never occupied and meticulously finished, this home delivers over 5,000 sq ft of above-grade space designed for comfortable daily life and gracious entertaining. The main level features a main-floor primary suite and two additional bedrooms with ensuites. An oversized living room, a formal dining room, and a quiet dedicated office ensure there is space for everyone. The kitchen is bright and spacious, overlooking the private green space behind the home. An in-home elevator simplifies movement between floors and makes this home ideal for multi-generational families. The main-floor layout emphasizes privacy and function without sacrificing style. Upstairs, discover an oversized secondary primary suite complete with two closets, a luxurious five-piece ensuite, and a fireplace that creates a warm retreat. Two more generous bedrooms and a four-piece bath serve family or visitors. High-quality materials, clean architectural lines, and intelligent room flow define the interior throughout. Set on a generous 70 x 165 ft ravine lot, the property offers exceptional privacy and tranquil views, perfect for outdoor entertaining, gardening, or quiet relaxation. Constructed just one year ago, this custom home blends modern systems and finishes with timeless functionality to meet the needs of today's multigenerational families. A rare offering in a coveted neighbourhood, this property is ready to welcome buyers seeking privacy, accessibility, and upscale design. (id:50886)
Keller Williams Edge Realty
15790 Mississauga Road
Caledon, Ontario
Charming and private 4-bedroom, 2-storey detached home in Lower Caledon (Rural Caledon), nestled in a peaceful, low-density neighborhood surrounded by mature trees. Sitting on a generous 1.38-acre fenced lot with a wooded backdrop, legal (duplex) residence but currently used as à single-family home. Features include a bright and spacious sunroom overlooking the forest, an attached 2-car garage, and a large circular driveway offering ample parking and convenient in-and-out access. New Roof, 200-amp service with Tesla charging plug. Just minutes from Belfountain, the Caledon Badlands, and other popular local attractions. A rare opportunity to enjoy country living with modern comforts. (id:50886)
Royal LePage Flower City Realty
361 Josephine
Windsor, Ontario
ATTENTION INVESTORS!! THIS HOME IS SCREAMING RENTAL INCOME OPPORTUNITY!! CLOSE PROXIMITY TO BOTH THE UNIVERSITY OF WINDSOR & DOWNTOWN ST. CLAIR COLLEGE CAMPUS!!! THE MAIN FLOOR FEATURING 2 BEDROOMS, 1/2 BATH. THE UPPER FEATURES 3 BEDROOMS AS WELL AS A FULL BATH. REAR FENCED YARD AND PARKING FOR 2 CARS ON FRONT DRIVE. (id:50886)
Royal LePage Binder Real Estate
30 Vestry Way
Brampton, Ontario
Beautiful main-level unit for lease at $3,500/month incl. utilities (water, hydro & gas within normal use). Bright, spacious layout with modern finishes. Includes 2 parking spaces. Close to schools, parks, shopping & transit. No basement included. No shared common spaces. (id:50886)
RE/MAX Millennium Real Estate
3 - 70 Vanley Crescent
Toronto, Ontario
Excellent opportunity to lease well maintained industrial unit in the heart of North York. Strategically located near Sheppard and Chesswood which is very close to Highway 401,public transit and nearby amenities.This two level renovated versatile unit features many functional rooms, spacious open industrial area with 18 Ft clear,it is a mix of clean warehouse space and finished office. There are variety of permitted uses under EH1 zoning making the space adaptable to diverse business needs.The upstairs area is 1,405 SqFt, main floor is 6,312 SqFt, convenient ground level shipping door,10 exclusive parking spots.Available for immediate occupancy.The active licence for the Cannabis Business could be provided.The price is Net rent. The tenant will pay as well their own utilities, HST and TMI. (id:50886)
Sutton Group-Admiral Realty Inc.
101-105 Montreal Road
Cornwall, Ontario
Located in Cornwall's Le Village Business District, this mixed-use commercial property offers an excellent investment opportunity with both income and future potential. The main level was previously used as a restaurant and bar and is currently vacant, providing a flexible space for a new business or tenant to make their mark in this established area. The upper level includes three residential apartments - two one-bedroom units rented on a month-to-month basis, and a newly renovated two-bedroom unit currently leased - offering steady rental income. With strong visibility, versatile space, and reliable tenants in place, this property presents an ideal opportunity for investors or entrepreneurs looking to expand their portfolio in a sought-after commercial corridor. Rent is as follows $1500/month, $1000/month, $600/month. 24 hour irrevocable on all offers (id:50886)
RE/MAX Affiliates Marquis Ltd.
6260 Castlederg Side Road
Caledon, Ontario
VACANT LOT ,1.29 ACRES. CURRENTLY THIS PIECE OF LAND COMES UNDER TRCA RESTRICTION. PROPERTY CODE 130. (Non-buildable ) as per (Geo Warehouse) PORPERTY TYPE : RESIDENTIAL (GeoWarehouse)..DESCRIPTION : NON BUILDABLE LAND. (id:50886)
RE/MAX Gold Realty Inc.
10 Lambton Avenue
Toronto, Ontario
Recently renovated basement apartment In A Prime Location On A Major Bus Route, With The New Eglinton Lrt (Coming Soon) Just A Short Distance Away, As Well As Scarlett Woods Golf Course, Tennis Club, And Parks. Don't Miss Out! (id:50886)
Century 21 Leading Edge Realty Inc.
304 - 1300 Islington Avenue
Toronto, Ontario
This bright and spacious 1,352 sq.ft suite in the highly sought-after Barclay Terrace offers incredible value with two separate (non-tandem) parking spaces included. Enjoy a light-filled living room with a full window sitting/desk area and custom solar privacy blinds, an open-concept kitchen and breakfast area with serene views of trees, tennis courts, and the garden. The large primary bedroom features a walk-through closet leading to a 4-piece ensuite with a separate walk-in shower. You'll also find a pretty guest bath, walk-in storage room, and a well-designed layout with a great flow. Your monthly maintenance fee is all-inclusive-covering heat, hydro, water, cable TV, internet, central air conditioning, building insurance , and access to top-notch amenities. Barclay Terrace residents enjoy a pool, jacuzzi, gym, tennis, squash and racquet courts, party/meeting room, 24-hour concierge, guest parking, and beautifully landscaped gardens and patios. Just a 10-minute walk to Bloor/Islington subway for a quick and easy commute. This is your chance to own in one of Etobicoke's most desirable communities with rare two-car parking! (id:50886)
Royal LePage Real Estate Services Ltd.
46 Cobblehill Road
Halton Hills, Ontario
Modern Luxury Home on Premium Lot with Pool & Walkout Basement. This stunning custom-built home offers over 3,000 sqft of luxurious living on a premium lot with a sparkling in-ground pool and finished walkout basement. This thoughtfully designed residence features modern finishes throughout, ideal for both family living and entertaining. The main floor boasts an open-concept layout with a chefs kitchen equipped with built-in stainless steel appliances, oversized quartz island, and ample cabinetry. Elegant designer lighting, wide-plank flooring, and large windows fill the space with natural light. Enjoy added living space in the sunroom, finished with warm wood tones, recessed lighting, and direct access to the backyard. Upstairs bathrooms are outfitted with floating vanities, wall-mounted toilets, and in-floor heating for ultimate comfort. The finished basement includes a walkout, perfect for multigenerational living or future rental potential. Additional features include: Heated bathroom floors, Custom cabinetry with display uppers, Modern lighting throughout, Attached garage + large driveway with no sidewalk, Oversized windows with designer blinds, Stylish powder room with marble like accents. Outdoor space offers a private backyard oasis with in-ground pool, patio, and room to entertain or relax. Located on a quiet street in a family-friendly neighbourhood close to schools, parks, and amenities. Move-in ready and built to impress this one wont last! (id:50886)
Sam Mcdadi Real Estate Inc.
214 - 354 Atherley Road
Orillia, Ontario
Top 5 Reasons You Will Love This Condo: 1) Immaculate two bedroom condo on the second floor of Panoramic Point, with easy access to downtown Orillia, nearby walking trails, community centres, and parks 2) Panoramic Point offers a variety of leisure and recreational amenities for residents, along with direct access to the beautiful Lake Couchiching 3) Appreciate the benefits of being freshly painted, a spacious open-concept living and dining area, hardwood flooring, granite countertops in the kitchen, and walkouts to two balconies 4) Two generously sized bedrooms, including a primary bedroom with an ensuite for added comfort 5) Additional bathroom and in-suite laundry providing convenience for guests and daily tasks. 980 fin.sq.ft. *Please note some images have been virtually staged to show the potential of the condo. (id:50886)
Faris Team Real Estate Brokerage
18 Tudor Crescent
Barrie, Ontario
This beautifully maintained 4+2 bedroom, 4 bathroom detached home in the prestigious Innis-shore area, offers the perfect blend of comfort, style, and investment potential. All bedrooms feature spacious wardrobes, while the primary suite boasts an oversized wardrobe and a luxurious ensuite with a soaker tub, creating the ultimate retreat. The home also includes a legal basement apartment with separate side entrance, private yard, its own laundry, and newer stainless-steel appliances. This 2021 built basement is great for extended family, as a mortgage helper and in generating excellent rental income. Recent upgrades to the house add incredible value and peace of mind: new roof (2021), new A/C (2021), furnace (2020), and a fully renovated main kitchen with sleek stainless-steel appliances (2022). The home features hardwood floors throughout, a bright and spacious layout, great curb appeal and a huge irregular lot with a large deck perfect for entertaining or family time outdoors. Located close to top-rated schools, parks, transit, shopping, and Barrie's beautiful lakefront, this home truly has it all. Schedule your showing today. This place won't last long! (id:50886)
Century 21 Heritage Group Ltd.
0-2 Bennett Road
Parry Sound Remote Area, Ontario
Almost 10 acres (3.73 hectares) of newly severed drive to, wooded property situated in an Unorganized Township close to 1000's of acres of Crown Land. You still need to build to Ontario Building Code but you can build what you would like, as soon as you want or just set up your tent or camper trailer and enjoy some of Mother Nature's finest environment. The severance has been approved and is awaiting the survey and final registration. Flagging tape on either side of the For Sale signs indicates the approximate location. (id:50886)
RE/MAX Parry Sound Muskoka Realty Ltd
Lot 36 Maryvale Avenue
Hamilton, Ontario
Secluded cul de sac in the Pleasant View area of Dundas. Close to Hwy 6 and the 403. Zoned RU P6. Lot falls under the jurisdiction of Halton Conservation and the Niagara Escarpment Commission (id:50886)
RE/MAX Escarpment Realty Inc.
550 Greig Circle
Newmarket, Ontario
This Beautifully Bright Home Offers An Open-concept Living Space Filled With Natural Light, Featuring Oversized Bedrooms And Tasteful Finishes Throughout. The Fully Finished Basement Boasts a Private in-law suite complete with its Own Kitchen, Laundry, and full washroom, ideal for extended family. Nestled in a sought-after Neighbourhood, just Steps from top-ranking schools, scenic parks, and everyday amenities. (id:50886)
Royal LePage Your Community Realty
728529 21st Side Road
Blue Mountains, Ontario
Majestically positioned upon eighty pristine acres within Clarksburg's most distinguished countryside enclave, this Frank Lloyd Wright-inspired architectural tour de force represents the pinnacle of luxury residential design. Approached through monitored gates and a winding driveway, this extraordinary five-bedroom, seven-bathroom estate exemplifies uncompromising craftsmanship, where the masterful fusion of Corten steel, cedar, and metallic exterior elements creates a striking modern silhouette set against a magnificent natural backdrop, enhanced by dramatic landscape lighting that elevates the estate's grandeur through twilight hours. The palatial interior reveals soaring eighteen-foot ceilings and resplendent marble floors, culminating in an open-concept masterpiece with polished concrete flooring and 12.5 ft. floor-to-ceiling windows framing the serene landscape. The Varenna Poliform kitchen impresses with a 20.5 ft. island, Sub-Zero and Wolf appliances, 11 ft. ceilings, and bespoke walnut cabinetry that flows with architectural harmony throughout. The lavish two-storey primary suite offers polished plaster walls, custom walnut built-ins, a marble ensuite with chronotherapy rain shower, and a private retreat lounge. Additional bedrooms include terraces or balconies, with two guest suites offering luxurious ensuites-one serving as a secondary primary with service bar. Entertainment abounds with a professional theatre, custom gym, and stunning two-storey lounge bar overlooking a 22 ft. infinity pool. A heated five-car garage and radiant flooring ensure year-round comfort. A separate two-storey guest house includes a full kitchen, loft bedroom, and soaring ceilings. A pristine barn provides premium equestrian facilities. Landscaped grounds feature a fire pit, hot tub, and pergola, all enhanced by elegant lighting. With Loree Forest nearby and a Generac generator, this estate blends architectural brilliance with modern sophistication. (id:50886)
RE/MAX Four Seasons Realty Limited
8 - 10950 Woodbine Avenue
Markham, Ontario
Prime Location with Modern Features! Discover this exceptional 3,012 sq. ft. industrial unit in Markham, perfectly situated along Woodbine Avenue. Offering convenient access to Highways 404 and 407, as well as other major routes, this property is ideal for businesses seeking connectivity and convenience. Located within an employment business park, the flexible zoning permits a wide range of uses. The unit features: Double-glazed aluminum entrance doors, Impressive 24' clear ceiling height, Drive-in door (14' x12') Rooftop HVAC system for year-round comfort, This is a rare opportunity to secure a versatile space in a highly sought-after area. (id:50886)
RE/MAX Gold Realty Inc.
816 Second Avenue
Mcmurrich/monteith, Ontario
Built in 2023, this beautifully crafted home blends contemporary design with the peaceful charm of a forest setting. Nestled among the trees on a private one-acre lot, it offers the perfect balance of comfort, style, and practicality just 30 minutes from Huntsville. Step inside to an inviting open-concept living space featuring soaring cathedral ceilings, energy-efficient pot lighting, and large windows that frame tranquil views of nature. The kitchen is a chefs dream, equipped with a professional Wolf range and generous counter space for entertaining or everyday cooking. With two spacious bedrooms and two full bathrooms, each with its own large walk-in shower, the layout combines functionality with luxury. An extra-wide staircase easily accommodates a chair-lift, ensuring accessibility for all. The home's thoughtful features continue with a huge three-car garage, complete with in-floor heating, battery-backup garage door openers that can be operated remotely, and a full Generac generator for peace of mind. The main living level is warmed by efficient forced-air heating and air conditioning can be easily added for year-round comfort. Enjoy morning coffee or evening sunsets from the expansive decks at both the front and rear, surrounded by the quiet beauty of the forest. If you've been searching for a modern, energy-smart home with privacy, practicality, and just the right touch of luxury - this one checks every box. BONUS: part of the garage can be converted into an inlaw suite (roughed in)! This property is ideal for those who are interested in the outdoors. It is across from the OFC D trail and ATV trail. (id:50886)
RE/MAX Professionals North
46 Silverado Trail
Vaughan, Ontario
Beautifully maintained home in Vaughan's desirable Sonoma Heights / Woodbridge community. This property features 3 spacious bedrooms plus a versatile basement room, ideal for a home office, guest suite or 4th bedroom. With 2 kitchens, it offers excellent flexibility for extended family living or rental/in-law use. Bright and functional living spaces create a comfortable setting for everyday life and entertaining. Located in a family-friendly neighborhood close to parks, top-rated schools, walking trails, shopping, transit, and major highways, this home offers the perfect blend of comfort and convenience. (id:50886)
North 2 South Realty
40 Mersey Street
Vaughan, Ontario
A rare opportunity in Kleinburg this exceptional detached home at 40 Mersey Street offers luxurious living in one of Vaughan's most desirable pockets. Set on a meticulously landscaped lot, this residence blends high-end finishes with elegant design, making it ideal for discerning buyers who value both style and substance. This incredible home has too many upgrades to list... some incl: waffle ceilings and smooth ceilings, upgraded flooring throughout, hot water coil, pot lights, upgraded toilets, gas lines, and a beautiful double sided fireplace! (id:50886)
RE/MAX Realty Services Inc.
12 Riverview Crescent
Prescott, Ontario
TURN-KEY SEASONAL BUSINESS WITH COMMERCIAL & RESIDENTIAL ZONING! Shaggy's Fry Shack is a profitable, established, turnkey business located just 2 minutes east of Prescott on County Road 2. Positioned along the high-visibility Seaway Corridor, the property sits on approx. 0.6 acres and is ready for immediate operation. The pristine food truck is fully equipped with: Spotless prep area with double sink, New flooring, 3 double-fat fryers, Grill top & cook top, Countertop unit with cooler, Stove & 2 refrigerators, Natural gas 100-amp service. A large gazebo offers shaded dining with 6 picnic tables and a portable restroom for patrons. The property includes three additional vinyl-sided, metal-roofed outbuildings: Building 1: Staff washroom, potato peeler, stockroom, 2 freezers, refrigerator/freezer combo. Building 2: 3 backup refrigerators + freezer. Building 3: Lawn equipment, jack wheels, misc. storage. Other features include: Septic system, Large on-site garbage bin (bi-weekly pick-up), Fenced west side. Zoned Commercial and Residential, the property offers excellent flexibility-an owner could convert one of the sheds into a living space, making this an affordable and convenient live/work setup. Operate 5-6 months of the year and enjoy a well-built, clean, and reputable business with room to grow. All major work has been completed and the setup is immaculate-just step in and carry on the vision. (id:50886)
Royal LePage Proalliance Realty
90 Days Avenue
Thorold, Ontario
Welcome to 90 Days Avenue, a beautiful home perfectly situated in a family-friendly Thorold neighbourhood. This spacious property offers a fantastic layout designed for both comfort and functionality. The open-concept main floor is ideal for everyday living and entertaining, featuring bright and inviting spaces that flow seamlessly from room to room. Upstairs, you’ll find large bedrooms offering plenty of space for the whole family. Enjoy the outdoors with a walkout basement that opens to a lush, green backyard, and an upper deck that provides the perfect spot to relax in privacy. Close to parks, schools, and everyday amenities, this home combines convenience, charm, and a wonderful sense of community. (id:50886)
468 Gladstone Street N
North Dundas, Ontario
Time to Move! This charming 2-storey home has so much to offer! Step inside to a bright and cheery eat-in kitchen, perfect for family meals or morning coffee. The inviting family room and warm, cozy living room make it easy to relax and unwind, while the main floor laundry adds everyday convenience. Upstairs, unwind in the cozy loft - an ideal space for reading, hobbies, or simply enjoying a quiet moment to yourself. You'll also find a 3-piece bath and two good-sized bedrooms, providing comfort and functionality for the whole family. Step outside to your own private backyard oasis featuring a fire pit and a wrap-around deck - the perfect spot for entertaining, sipping your morning coffee, or curling up with a good book. Located in the welcoming community of Winchester, this home is close to everything you need - shopping, hospital, public and high schools, arena, ball diamond, curling club, Legion, and so much more. Don't miss your chance to enjoy small-town living with big-time comfort! Nestled on a quiet street, this home is ready for you to come see it today! (id:50886)
Century 21 River's Edge Ltd
1101 - 2908 Highway 7 Road
Vaughan, Ontario
Beautiful And Bright One Bedroom/Two Bathroom Condo Unit In The Centre Of Vaughan. This Upgraded Unit Boasts Floor To Ceiling Corner Living Room And Bedroom Windows With A Stunning View Of The Area. Unit Finishes Are Sleek and Modern, Perfect To Add Your Creative Touch. Built In 2020, The Luxurious Nord Condos Have All Amenities You Could Want. Enjoy Indoor Pool, Exercise Room, Yoga Room, Games Room, Theatre And Much More. 24 Hours Concierge Services Provide Peace Of Mind Security. Unit Includes One Underground Parking Space And One Locker. This Property Is Close To All Amenities. (id:50886)
Royal LePage Your Community Realty
151 Marshall Heights Road
Durham, Ontario
Welcome to this exceptional bungalow, perfectly situated on a spacious lot offering privacy, style, and room to entertain. The property features an impressive 4-car garage and a driveway that accommodates 12+ vehicles -perfect for gatherings or hobby enthusiasts. Step inside to an open-concept main floor filled with natural light and modern finishes. The bright, upgraded kitchen is a chef's dream, featuring a double-door pantry, Italian pot filler, and under-island garbage bins -beautifully blending function and design. The mudroom offers custom cabinetry and convenient direct garage access. The primary bedroom is a true retreat, showcasing a coffered ceiling, custom reading lights, and a luxurious 5-piece ensuite with a walk-in shower and free-standing tub. The second bedroom is currently used as a home office, offering flexibility for your lifestyle. A finished basement provides plenty of additional living space, including two additional spacious bedrooms, a home gym complete with sauna, and a 4-piece bathroom-ideal for guests or family. Step outside to your own private oasis: a covered lanai, on-ground pool, and hot tub create the perfect setting for relaxation and entertaining - all fenced and landscaped to provide the ultimate in privacy. This property truly offers the best of country living with refined style and comfort -an exceptional opportunity in beautiful West Grey. (id:50886)
RE/MAX Real Estate Centre Inc.
8464 6th Line
Essa, Ontario
LUXURY, SPACE, AND OPPORTUNITY - 4,544 SQ FT ESTATE ON 10 ACRES WITH OUTBUILDINGS BUILT FOR BUSINESS! Live the rural estate dream with this 4,544 sq ft sanctuary, fully renovated and set on 10 acres of serene countryside near Barrie, Angus, and Alliston. Offering total privacy with sweeping views of open fields and lush greenery, this property is brimming with opportunity for home-based businesses, contractors, and hobbyists, with an impressive selection of outbuildings that offer the flexibility to live, work, and pursue your passions. The 4,500 sq ft barn boasts box stalls, paddocks, a tack and feed room, and tack-up areas - perfect for discerning equestrians. A 62 x 38 ft heated saltbox-style workshop provides space for large-scale projects, while an 18'8 x 28 ft driving shed and a collection of accessory buildings add even more versatility. After a day spent working, escape to the backyard featuring an inground saltwater sport pool, a pool house with a shower and change room, and a timber-framed covered patio. The home itself exudes luxury, blending timeless architecture with high-end finishes. The modern farmhouse captivates with steep gables, a blend of brick and blue board and batten siding, a newer steel roof, and meticulously landscaped gardens. Step inside to the sun-drenched great room, a space that commands attention with soaring ceilings, exposed beams, a dramatic flagstone fireplace, and oversized windows that frame the tranquil landscape. The kitchen is functional and elegant, offering custom wood cabinetry, granite and quartz countertops, a farmhouse sink, and a vintage-inspired range. Set in a private wing, the primary suite provides a peaceful retreat with a walk-in closet and ensuite, while a showstopping billiards room with vaulted ceilings and arched windows flows into a versatile space ideal for a media room, office, or lounge. This is an exceptional opportunity to live, work, and unwind in one extraordinary property that truly has it all. (id:50886)
RE/MAX Hallmark Peggy Hill Group Realty Brokerage
8464 6th Line
Essa, Ontario
LUXURY, SPACE, AND OPPORTUNITY - 4,544 SQ FT ESTATE ON 10 ACRES WITH OUTBUILDINGS BUILT FOR BUSINESS! Live the rural estate dream with this 4,544 sq ft sanctuary, fully renovated and set on 10 acres of serene countryside near Barrie, Angus, and Alliston. Offering total privacy with sweeping views of open fields and lush greenery, this property is brimming with opportunity for home-based businesses, contractors, and hobbyists, with an impressive selection of outbuildings that offer the flexibility to live, work, and pursue your passions. The 4,500 sq ft barn boasts box stalls, paddocks, a tack and feed room, and tack-up areas - perfect for discerning equestrians. A 62 x 38 ft heated saltbox-style workshop provides space for large-scale projects, while an 18'8 x 28 ft driving shed and a collection of accessory buildings add even more versatility. After a day spent working, escape to the backyard featuring an inground saltwater sport pool, a pool house with a shower and change room, and a timber-framed covered patio. The home itself exudes luxury, blending timeless architecture with high-end finishes. The modern farmhouse captivates with steep gables, a blend of brick and blue board and batten siding, a newer steel roof, and meticulously landscaped gardens. Step inside to the sun-drenched great room, a space that commands attention with soaring ceilings, exposed beams, a dramatic flagstone fireplace, and oversized windows that frame the tranquil landscape. The kitchen is functional and elegant, offering custom wood cabinetry, granite and quartz countertops, a farmhouse sink, and a vintage-inspired range. Set in a private wing, the primary suite provides a peaceful retreat with a walk-in closet and ensuite, while a showstopping billiards room with vaulted ceilings and arched windows flows into a versatile space ideal for a media room, office, or lounge. This is an exceptional opportunity to live, work, and unwind in one extraordinary property that truly has it all. (id:50886)
RE/MAX Hallmark Peggy Hill Group Realty Brokerage
489 Bay Street
Brock, Ontario
Renovated Bungalow In The Heart Of Beaverton. Large Eat-In Kitchen Renovated With Appliances And Lots Of Storage. Walking Distance To Downtown With All Local Amenities. 5 Min. Drive To Public Beach & Marina. Natural Gas Heat. A/C, all on a quiet Street. with a Large private Lot. Three Bedrooms And 2 Bathrooms. (id:50886)
RE/MAX All-Stars Realty Inc.
151 Broadview Avenue
Toronto, Ontario
Charming Riverside Home - Walk to Queen St. E. Welcome to your private urban retreat in the heart of Toronto's vibrant Riverside neighborhood. This stylish and thoughtfully designed entire home offers the perfect blend of comfort, charm, and convenience-ideal for families, couples, or business travelers looking to explore the city from a local's perspective.The space The SpaceThis cozy home features a bright open-concept living and dining area, a fully equipped kitchen, comfortable bedrooms, and a private outdoor space-perfect for morning coffee or relaxing after a day in the city. This fully furnished home offers a relaxed, convenient base to enjoy everything Toronto has to offer. (id:50886)
RE/MAX Hallmark Ari Zadegan Group Realty
521 - 3270 Sheppard Avenue E
Toronto, Ontario
Welcome To This Brand New Bright & Spacious 2 Bedroom 2 Washroom Built By (Pinnacle Toronto East Condos) 755 sq.ft With A 120 sq.ft Terrace. This Unit Features A Modern Kitchen And A Great Functional Layout. Primary Bedroom Features A 3 Pc Ensuite And A Walk-In Closet. Be The First To Call This Home Close To Many Shops, Restaurants, Parks, Public Transit 404/401 Highway. EXTRAS: Existing: Fridge, Stove, Dishwasher, Washer & Dryer, All Electrical Light Fixtures. (id:50886)
RE/MAX Excel Realty Ltd.
404 - 26 Wellington Street
St. Catharines, Ontario
Top Floor 2 Bed, 2 Bath Condo in Downtown St. Catharines! Welcome to Wellington Residences - a modern 28-unit boutique building in the heart of St. Catharines. This 2 bed, 2 bath unit is located on the top (4th) floor and features an open-concept layout with engineered hardwood flooring throughout, high ceilings, and a private balcony. The designer kitchen offers quartz countertops, tile backsplash, and ample cabinetry. The spacious primary bedroom includes a walk-in closet and 5-pc ensuite with double vanity and linen storage. The second bedroom is adjacent to a 3-pc bath. In-suite laundry includes stacked washer/dryer, built-in cabinets, and extra storage. Assigned parking and locker included. Building amenities: secure entry with intercom, reception area, 2nd-floor lounge, 3rd-floor gym, and 4th-floor meeting room with lockers. Convenient location: steps to shops, restaurants, Montebello Park, Market Square, Meridian Centre, First Ontario Performing Arts Centre, transit, and more. Minutes to Niagara Falls, NOTL, U.S. border, with quick access to Hwy 406, QEW, and just 1 hour to Toronto. Don't miss this opportunity to own in one of St. Catharines' most desirable residences and embrace vibrant downtown living style. (id:50886)
Century 21 Heritage House Ltd
9 Wade Street
Welland, Ontario
Endless Potential Meets Peace of Mind in West Welland! This charming 3-bedroom, 1.5-storey home has been lovingly owned by the same family for 42 years and is ready for its next chapter. Major updates include a new roof, chimney liner (2023), and a previous water issue professionally repaired by a licensed contractor. The main floor features a bright sitting room off the kitchen, filled with natural light and overlooking the private, fenced yard. A versatile bonus room can expand the kitchen, serve as a home office, or be converted back to a garage. Set on a spacious 40x120 ft lot, this home is priced to sell and offers an incredible opportunity to build equity and make it your own. Act fast homes like this dont last in West Welland! This home is being "SOLD 'as is ' -- a great chance for investors, renovators, or first-time buyers to make it their own. " (id:50886)
The Agency
19 - 489 Brimley Road
Toronto, Ontario
Profitable and well-established distribution business generating over $17,000 gross profit and $10,000 net profit per month. Operates from a spacious 2,028 sq. ft. building with a truck-level shipping door, providing easy access for logistics and inventory management. Turnkey operation with consistent monthly cash flow, ideal for an investor or owner-operator looking to step into a ready-to-run business. Excellent opportunity to acquire a high-performing business with growth potential. The business is imports and distribution of Dollar Store goods and educational products. (id:50886)
Save Max Real Estate Inc.
712 - 461 Green Road
Hamilton, Ontario
Brand new 1+den condo in the sought after modern Muse Lakeview Condominiums in Stoney Creek! This unit isn't your standard condo. Many extra upgrades included like luxury vinyl plank flooring throughout, pot lights, quartz counter tops & upgraded cabinets in the kitchen and bathroom,100 cm uppers in the kitchen to name a few. This functional, spacious layout offers open concept living room/ dining area/ kitchen and a spacious den that can be used as a spare room for guests or an office, primary bedroom with walk-in closet. The kitchen boasts a nice sized island, built-in appliances & plenty of cabinet & counter space. Other great features include 9' ceilings, in-suite laundry and a large 110 sq ft balcony to relax on. Owned locker & 1 underground parking spot included. This is an assignment sale and closes January 2026 with no interim occupancy! Enjoy lakeside living close to the new GO Station, Confederation Park, QEW & amenities . Residents have access to stunning art-inspired amenities: a 6th floor BBQ terrace, chefs kitchen lounge, art studio, media room, pet spa, and more. Smart home features include app-based climate control, security, energy tracking, and digital access. Don't miss out on this amazing opportunity to live in this new, modern, sought after Muse Condos! Sellers are registered Real Estate Salespeople. (id:50886)
Royal LePage NRC Realty
1345 Bardeau Street
Innisfil, Ontario
For Sale by Owner. Welcome to this beautiful detached 2-story all brick and stone house on a premium unique lot. Enjoy the charming pond view from your rear deck, living room, bedrooms and basement. Spacious home with double door entrance foyer and front Juliette Balcony. 3210 Sq. Ft above ground with 9' ceilings and hardwood and ceramic floors on main floor. Kitchen with island and built-in pantry and open on spacious family room, large living / dining room and front den/office room and main floor laundry room, spacious primary bedroom on 2nd floor with large 5 piece ensuite bathroom, 2 additional large size bedrooms with a shared 4-piece bathroom with one has walk-in closet, and fourth bedroom has own 3 piece ensuite bathroom and walk-in closet. Walk-out in-law suite basement with Upgraded 9' ceilings ball room with 3 bedrooms and 1 full bathroom. Don't miss an opportunity to make this great home yours. (id:50886)
Enas Awad
740 - 251 Javis St Street W
Toronto, Ontario
Bright and functional 1+1 bedroom unit in Dundas Square Gardens offering affordable luxury living in one of Toronto's most vibrant neighborhoods. Versatile den can be used as a second bedroom or office. Open-concept layout with modern kitchen featuring quartz countertops, backsplash, valance lighting, and stainless steel appliances. Enjoy floor-to-ceiling windows, upgraded bathroom, and a private balcony with stunning lake and city views. Airbnb-friendly building with excellent amenities including rooftop sky lounge, gardens, BBQ areas, library, and fitness center. Steps to TMU, George Brown, TTC/Subway, Eaton Centre, St. Lawrence Market, and more - live or invest in the heart of downtown Toronto! (id:50886)
RE/MAX Excel Realty Ltd.
Skylette Marketing Realty Inc.
356 College Street
Toronto, Ontario
Prime corner on College St. Excellent exposure, close to U of T. Established Asian restaurant business, also suitable for many other food use. High ceiling unit, well equipped commercial kitchen with vent hood, large walk-in freezer in basement. LLBO for 90 seats inside. Renovated with rolling side window, newer HVAC system. One exclusive parking space at rear. Monthly rent @ $14,842. (incl. Net, TMI & HST) Lease until July 31, 2026 with 5 yr option. (id:50886)
Elite Capital Realty Inc.
10 Clinton Street
Toronto, Ontario
Operate your food business at 10 Clinton and enjoy income of 8 Clinton...--Great investment, fantastic opportunity to own a landmark property in downtown Toronto Owner closing San fFrancesco Sandwiches & Pizza (since the 1960's) * 2 properties-for sale.8 clinton-2 apartments rented as 2-one bedroom apts. Grnd flr ..... 10 Clinton is restuarant/take-out and will be CLOSING DOWN has ground flr kitchen /take out & 2nd flr office. Some equipment & chattels will remain if wanted (id:50886)
Cb Metropolitan Commercial Ltd.
3506 - 12 York Street
Toronto, Ontario
Live In Ice Condos! Downtown Toronto's Best Urban Lifestyle Condo. 1 Bedroom Plus Study. Modern Finishes. Hardwood Floors . Bedroom With Closet Has Glass Sliding Doors. Modern Kitchen With Granite Counters And Stainless Steel In Wall Oven And Microwave, Stainless Steel Range Fan, Glass Top Stove, Built In Dishwasher, Fridge And Freezer, Floor To Ceiling Windows, Juliet Balcony, Ensuite Laundry, 4 Piece Bathroom With Marble Tiles. High Floor Means Amazing Unobstructed City Views Of Lake And Rogers Centre And Cn Tower And Downtown. Walking distance to everything. (id:50886)
RE/MAX Professionals Inc.
2nd Floor - 206 Augusta Avenue
Toronto, Ontario
Live in one of Toronto's most vibrant neighborhoods! This two-bedroom apartment is located above a store in the iconic Kensington Market. Features a large open-concept living and dining area, an eat-in kitchen with walk-out to a fire escape, and laminate flooring in the kitchen and hallway. Enjoy unbeatable access to U of T, Queens Park, hospitals, TMU, subway stations, and public transit. Just steps from the city's best restaurants, cafes, boutiques, and cultural spots. Please note: No smoking. No pets. (id:50886)
Harvey Kalles Real Estate Ltd.

