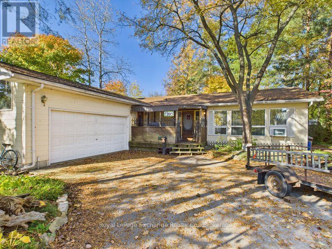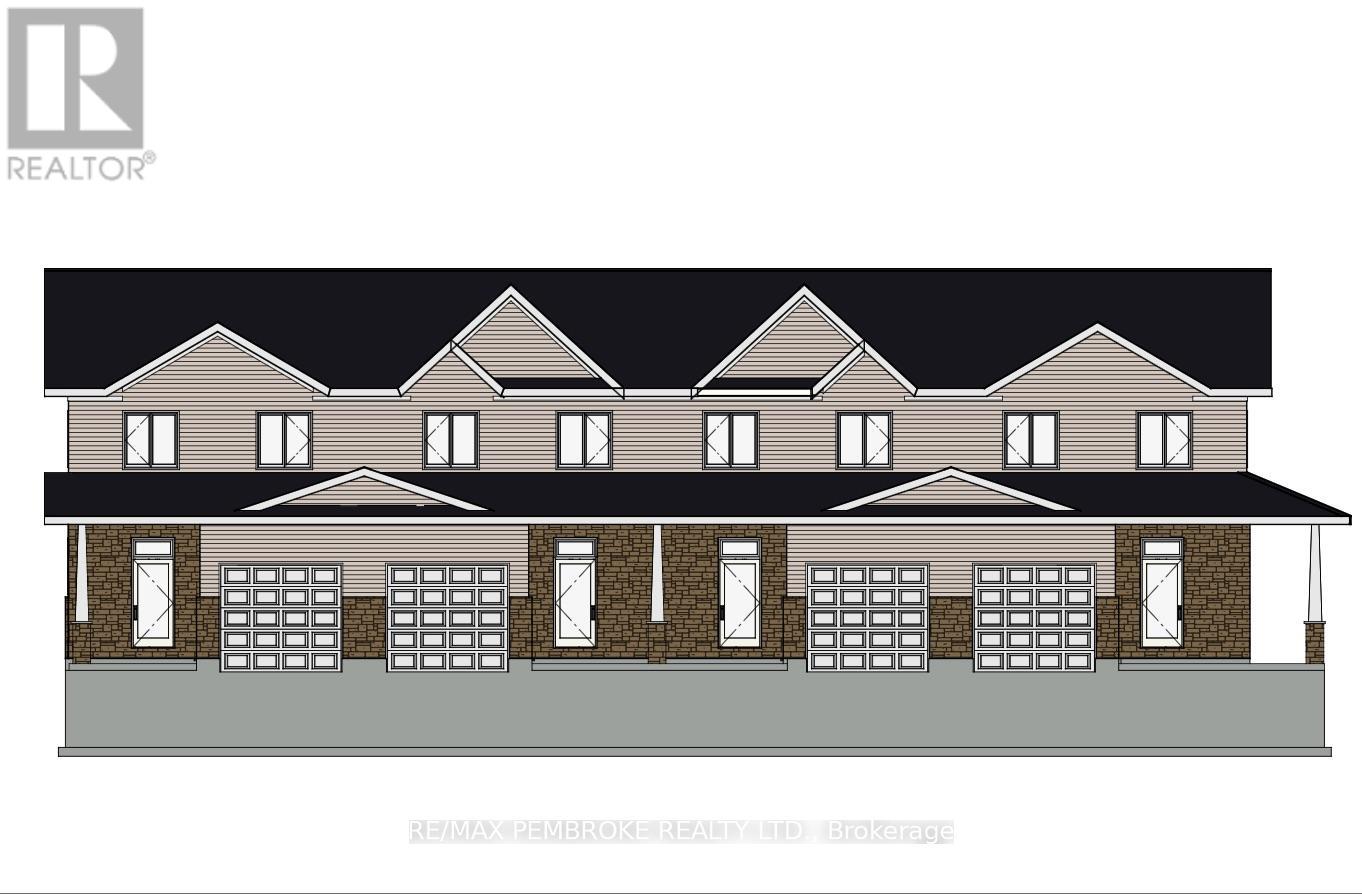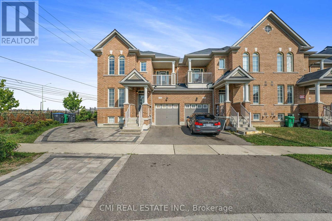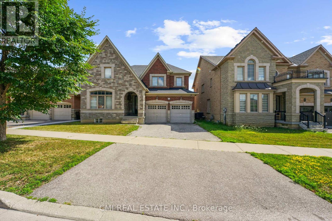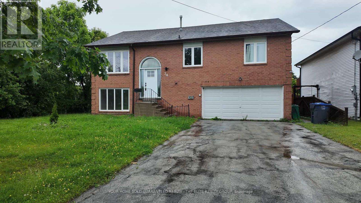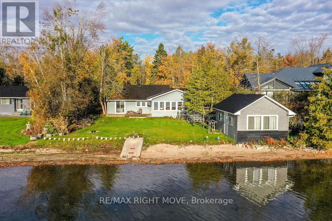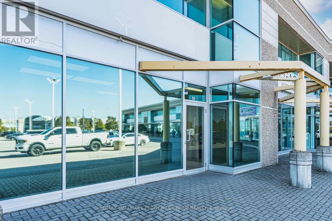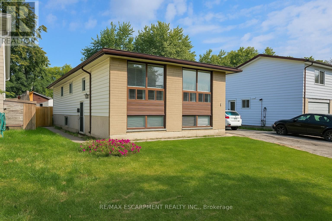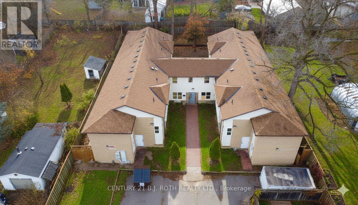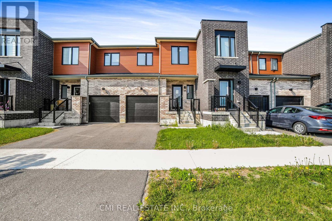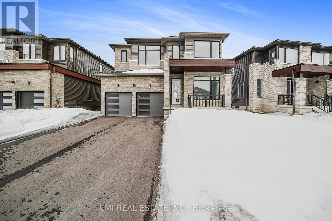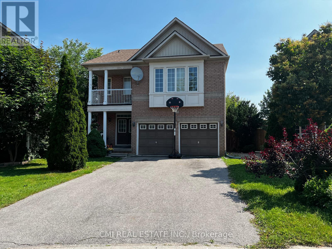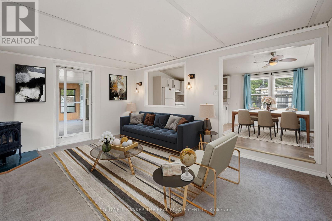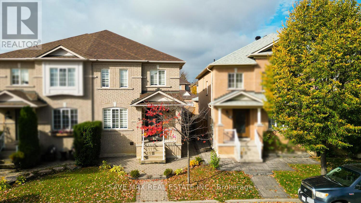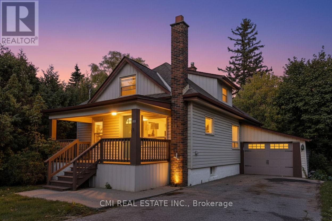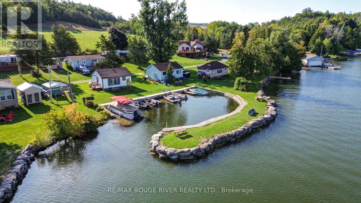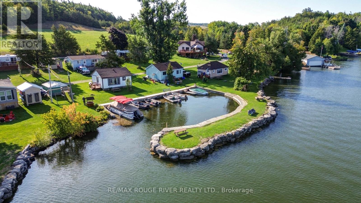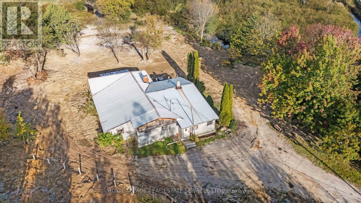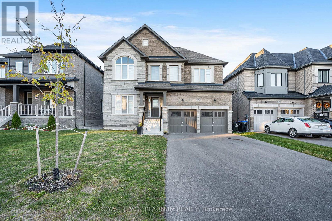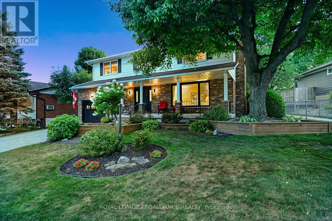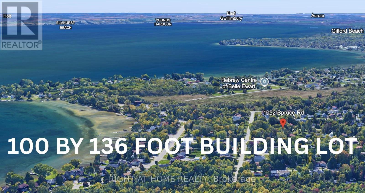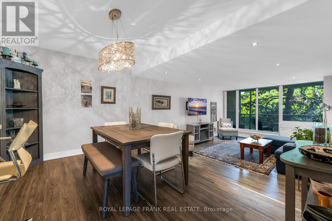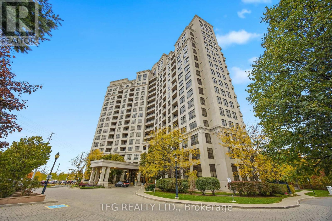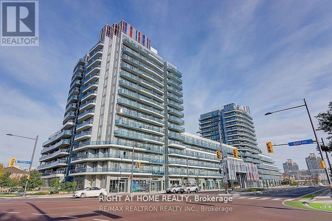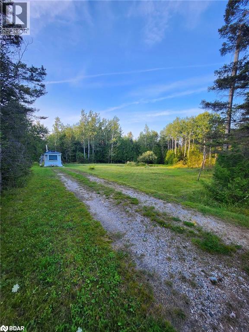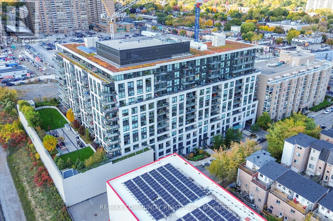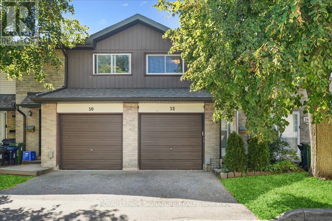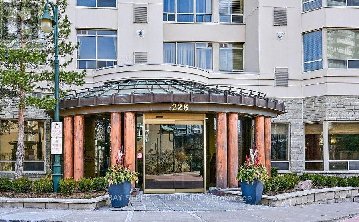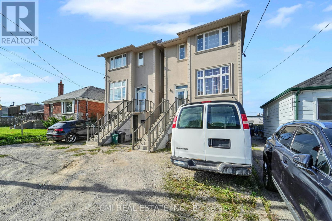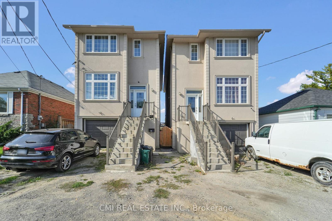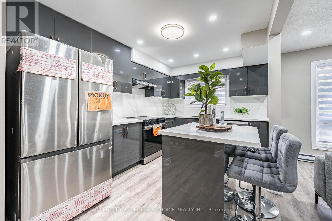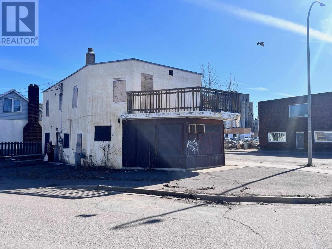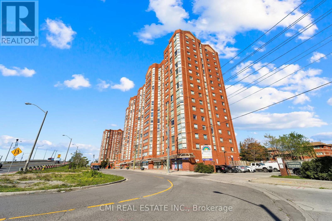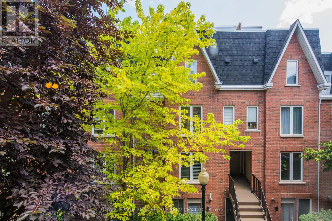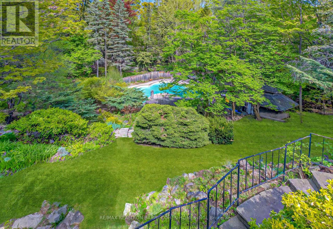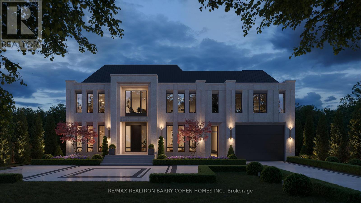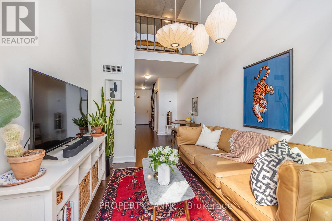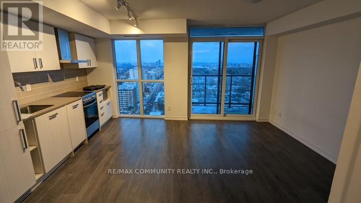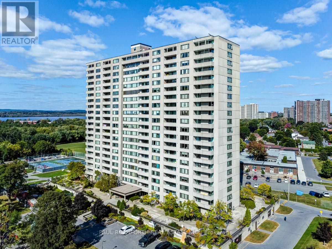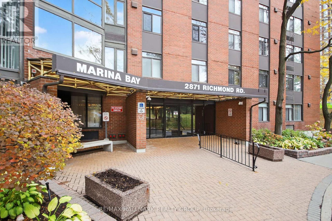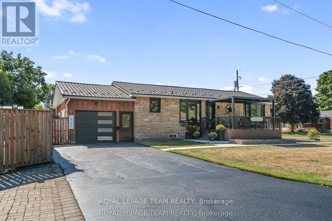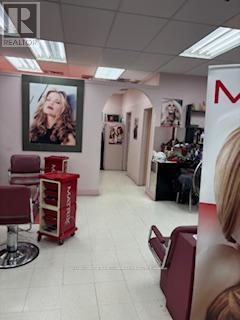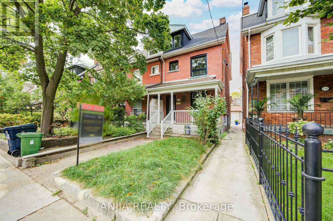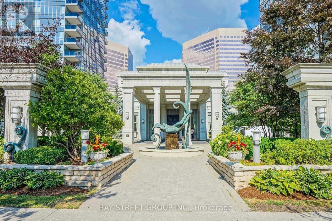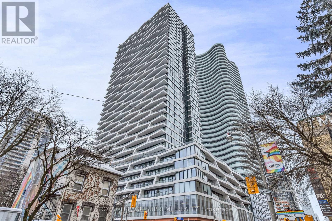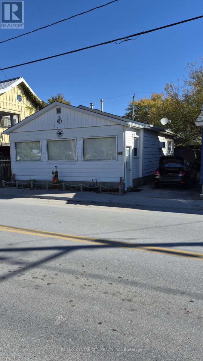2 - 390 Macdougall Drive
Kincardine, Ontario
Spacious 2 bedroom apartment in mature neighbourhood. Main floor unit with kitchen, dining room, living room, laundry, 2 bedrooms and 4 piece bathroom. Use of backyard. Unit is great for a couple or 2 friends wishing to share the costs for the unit. Being fully furnished this unit is available immediately for occupancy. Price is all inclusive. (id:50886)
Royal LePage Exchange Realty Co.
72 Samantha Crescent
Petawawa, Ontario
*Not yet constructed and photos are of a similar model. This new version is approximately 2 feet wider than Legacy Homes' previous two storey townhome model.* This end-unit modern three bedroom, three bathroom townhouse is ideal for someone looking for quality finishes and style, whether to owner occupy or as an investment property. The durable vinyl plank flooring and custom cabinetry add a touch of luxury. This home offers the convenience of an attached garage, main floor powder room, and easy access to the backyard via the 8 x 10' deck just off of the dining room. The open concept main floor living space is filled with natural light thanks to large windows. The upper level is host to three bedrooms including a primary suite with 3 piece ensuite bathroom and walk-in closet, as well as an additional full bathroom. A laundry room with upper cabinetry and a large linen closet complete this level. The lower level has a spacious family room as well as a large storage area. This lovely home is close to Garrison Petawawa and a short commute to Highway 17 and CNL. (id:50886)
RE/MAX Pembroke Realty Ltd.
40 Spokanne Street N
Brampton, Ontario
Welcome to highly sought-after Brampton Dixie and Mayfield Road neighborhood! This stunning corner freehold townhouse, which lives like a semi-detached home, is an opportunity you don't want to miss. At over 1975 square feet above grade, this home is designed for spacious living. The main floor features a large family room and a separate living room, giving you plenty of space for relaxation and entertaining. Upstairs, you'll find four generously sized bedrooms, including a primary bedroom with a luxurious 4-piece ensuite bathroom. The basement adds incredible value with a separate entrance, a second kitchen, two bedrooms, and two full bathrooms, making it perfect for an in-law suite or rental potential. Located just minutes from major highways, parks, and all the essential amenities, this home offers both convenience and a luxurious lifestyle. This property won't last long, so act fast and start your next chapter in this incredible neighborhood. (id:50886)
Cmi Real Estate Inc.
5 Decorso Drive N
Brampton, Ontario
Discover unparalleled luxury in this stunning over 3900 sq ft detached house, nestled in Brampton East's most sought-after location. This isn't just a house; it's an opportunity to embrace a sophisticated lifestyle in a highly cherished neighborhood. Spacious Living: Enjoy a large family room and a dedicated office on the main level, perfect for both relaxation and productivity. Five Generous Bedrooms: The upper level boasts five sizable bedrooms, including a primary bedroom with a luxurious 5-piece ensuite. Thoughtful Bathroom Layout: Two Jack-and-Jill bathrooms (4-piece each) serve the remaining four bedrooms, providing convenience and privacy. This home features two kitchens, along with a fully finished basement offering three bedrooms and two full bathrooms, accessible via a separate entrance ideal for extended family or rental income .Enjoy the convenience of being minutes away from major highways, large grocery stores, beautiful parks, and a host of other amenities. (id:50886)
Cmi Real Estate Inc.
Lower - 74 David Street
Brampton, Ontario
Welcome to this well-maintained above-ground unit nestled in one of Brampton's most charming and mature neighbourhoods, just steps from Mill St N and Rosedale Ave W. This location offers the perfect blend of peace and convenience, surrounded by tree-lined streets and family-friendly vibes. You're just minutes from downtown Brampton, with easy access to the GO Station, making commuting a breeze. Enjoy being close to Gage Park, the Rose Theatre, and Peel Art Gallery for weekend strolls or cultural outings. Shoppers World and Brampton Corners are nearby for all your retail and grocery needs, and there are plenty of dining options ranging from cozy cafés to popular local restaurants. With a private entrance, a bright and comfortable above-ground interior, and prime access to everything Brampton has to offer, this unit is a fantastic place to call home. No smoking or pets. (id:50886)
M5v Elite Realty Group
24 Fallingdale Crescent
Brampton, Ontario
Charming 4-Bedroom Semi-Detached Home in Sought-After Brampton Neighborhood! Welcome to this spacious and well-located 4-bedroom, 3-bathroom semi-detached gem, perfect for growing families or savvy investors. this home offers a bright and airy layout filled with natural light and endless possibilities for your personal touch. Step inside to a sun-drenched living and dining area, where an abundance of natural light creates a warm and inviting atmosphere perfect for both relaxing evenings and lively gatherings. The bright kitchen is seamlessly connected, making entertaining a breeze. Step outside to enjoy a large, fully fenced backyard with a welcoming deck perfect for summer BBQs, gardening, or relaxing outdoors. The finished basement with separate entrance offers even more living space with a recreation room, second kitchen, additional bedroom, bathroom, and storage ideal for extended family , guests, or as a private retreat. Beyond the comforts of home, you'll appreciate the unbeatable convenience of this location. Enjoy quick access to excellent schools, beautiful parks, and all your everyday necessities. Don't let this incredible opportunity slip away! (id:50886)
Cmi Real Estate Inc.
1467 Cunningham Crescent
Severn, Ontario
Discover the perfect blend of lakeside tranquility and year-round comfort in this 4-bedroom, 1.5-bathroom bungalow nestled on the sought-after shores of Lake Couchiching. This open-concept, four-season cottage offers stunning water views and a warm, inviting layout ideal for family living or weekend escapes. Enjoy a family-friendly sandy beachfront with hard-packed sand and a gentle, gradual depth - perfect for young children. The bright and spacious living area features a wood-burning fireplace set against a beautiful granite stone wall, and a wall of windows overlooking the lake provides seamless access to outdoor spaces for dining, relaxation, and recreation. A separate one-bedroom lakeside bunkie offers private guest accommodations, while a detached garage/workshop with hydro provides plenty of room for hobbies or storage. There's also a dedicated storage area attached to the bunkie for all your water toys and gear, keeping lakeside living easy and organized. Located just minutes from the City of Orillia, this property combines peaceful waterfront living with convenient access to shopping, dining, local hospital (OSMH), golf, and ski hills. Whether you're seeking a full-time residence, a cozy cottage retreat, or an investment in one of Simcoe County's most desirable lakefront communities, this property delivers an exceptional lifestyle surrounded by nature, recreation, and modern amenities. Sale includes all existing furniture, dock, Seadoo lift, and personal watercraft ramp. Quick closing available - just in time for ski season at Mt. St. Louis, Horseshoe, or Hardwood Hills! Best sandy beach/waterfront on Lake Couchiching and reasonable taxes with Severn Township ( one street over from City of Orillia limits). (id:50886)
RE/MAX Right Move
10b - 102 Commerce Park Drive
Barrie, Ontario
BRIGHT, PROFESSIONAL OFFICE SPACE WITH OUTSTANDING EXPOSURE IN A WELL-ESTABLISHED BUSINESS HUB! Set in Barrie's bustling Commerce Park industrial area, this professional upper-level office space offers outstanding visibility on both Commerce Park Drive and Bryne Drive, surrounded by thriving businesses that draw steady traffic. The modern two-storey building showcases expansive front windows that fill the space with natural light, creating an inviting atmosphere for clients and staff alike. Spanning approximately 908 square feet, this flexible layout includes three offices that can be leased individually or combined, ideal for medical, health, or professional services. A kitchenette and bathroom add convenience, while ample on-site parking ensures easy accessibility for employees and clients. With Highway 400, Mapleview Drive, restaurants, shops, and other thriving businesses just moments away, this is an exceptional opportunity to elevate your business presence in one of Barrie's most active and high-traffic commercial corridors. (id:50886)
RE/MAX Hallmark Peggy Hill Group Realty
16 Garrow Drive
Hamilton, Ontario
LEGAL DUPLEX! You've just stumbled upon your newest income property and it's a beauty! This well maintained home has it all. Two separate, income producing units with their own hydro meters and insuite laundry. The main floor boasts three bright bedrooms and one full bathroom. The lower unit has two generously sized bedrooms and one full bathroom. Conveniently located seconds from highway access and minutes to schools, including Mohawk College. Walking distance to the local parks and the Garth Reservoir. Close to all major amenities, while being tucked into a quiet neighbourhood. Both units contain wonderful tenants. Start collecting those rent cheques (id:50886)
RE/MAX Escarpment Realty Inc.
24 North Street N
Barrie, Ontario
43 bedroom rooming house with 2 huge kitchens on a large property with ample parking. 65% occupied so there is lots of room for you to add your additional choice of tenants. Building is in good condition and could also be ideal for student housing with its layout and proximity to the college. Income and expense statements available on request. (id:50886)
Century 21 B.j. Roth Realty Ltd.
79 Gateland Drive
Barrie, Ontario
Contemporary Newly-built Freehold townhouse located in sought-after Southeast Barrie offering over 1500sqft of total living space featuring 3+1beds, 4 baths in a modern open-concept layout w/ full finished bsmt! Situated right across the community park ideal for little ones; steps to top rated schools, parks, public transit, Barrie South Go, Lake Simcoe Waterfront, Golf, Hwy 400, & much more! Enjoy everything Barrie has to offer! Covered porch entry leads into bright foyer w/ 2-pc powder room. Step down the hall past convenient access to the garage - unloading groceries & kids is a breeze. Eat-in kitchen upgraded w/ tall modern cabinets, granite counters, & SS appliances. Spacious living room w/o to rear patio. *9ft ceilings on main level* Venture upstairs to find 3 well-sized beds, 2-4pc baths, & desirable laundry. Primary bedroom retreat w/ walk-in closet & 4-pc ensuite. *No carpet on main or upper level* All bathrooms w/ upgraded vanities. Fully finished versatile bsmt offers open rec space w/ 4-pc bath - can be used as guest accommodation, family room, home office, or nursery! Priced to sell! Book your private showing now! (id:50886)
Cmi Real Estate Inc.
89 Sun Valley Avenue
Wasaga Beach, Ontario
Southbay at Rivers Edge! Presenting Huron model by prestigious Zancor Homes on a premium 50ft lot efficient layout offering 4 beds, 4 baths approx 2700sqft of living space. Practically brand new $$$ spent on upgrades. *9ft ceilings & Hardwood floors on main level* Long driveway provides ample parking. Covered porch entry ideal for morning coffee. Bright sunken foyer opens to front office/ den can be used as guest bedroom (opportunity to convert into main lvl bedroom w/ semi-ensuite). Step down the hall past the powder room to the living room ideal for buyers looking to host. Convenient mudroom w/ access to the garage. Walk into the executive chefs kitchen upgraded w/ two-tone cabinets, contemporary quartz counters & breakfast bar. Open-concept dining room W/O to patio. Generous family room perfect offers an ideal space for entertainment. Upper level completed w/ 4 beds, 3 full baths all rooms w/ ensuite privileges perfect for active families. Primary bedroom retreat w/ large W/I closet & 5-pc resort style ensuite finished w/ free-standing soaker tub & custom walk-in shower. Second principal room w/ W/I closet & 4-pc ensuite. Two additional rooms w/ 4-pc semi-ensuite ideal for kids or guests. Convenient upper level laundry! Full unfinished bsmt awaiting your vision can be converted to in-law suite or cozy recreational space for family enjoyment. Book your showing now! (id:50886)
Cmi Real Estate Inc.
85 Watkins Glen Crescent
Aurora, Ontario
Welcome to this stunning Arista Liverpool model, offering 1,960 sq. ft. of stylish living space plus a legal basement apartment with a separate entrance, currently rented for additional income.The main floor features 9 ft ceilings, hardwood and ceramic flooring, and a walk-out to a fully fenced, oversized pie-shaped lot with a garden shedperfect for entertaining or family gatherings.Upstairs, enjoy a sunken family room with a gas fireplace and walkout to a private balcony. The finished basement provides an excellent opportunity for rental income or multi-generational living.Located on a quiet, family-friendly crescent, close to schools, shopping, parks, trails, golf, transit, and the leisure centre. Steps to Northern Lights Public School and St. Jerome Catholic School.A true gem offering comfort, space, and investment potentialall in a prime location! (id:50886)
Cmi Real Estate Inc.
327 - 285 Crydermans Side Road
Georgina, Ontario
Discover year round living at Lyndhurst Park & Golf course ,a 55+ Adult Community, offering a social setting with an opportunity for affordable living, & private, serene surroundings. This one bedroom, one bathroom home is freshly painted throughout and features an additional bedroom / office. Backing on to the Black River; simply sit back and listen to the sounds of the moving water. This home offers ample outdoor areas for relaxing, BBQing, entertaining or gardening with 2 sheds to store all of your equipment, tools & toys. The bright open living room boasts a propane fireplace to cozy up to on cold nights , multiple windows and a walk out to the bright and airy sunroom. The open concept kitchen / dining room offers plenty of counter, cupboard space & includes a full size stove & fridge and ample bay windows in the dining area making this space a perfect balance. Extra storage is offered with built-ins in the hallway, perfect for a pantry and broom closet.The primary bedroom has multiple windows, built in closets and drawers , and a walk through to the 3 pc bathroom . The second room can be used as a bedroom or office/craft room. The 3 season freshly painted sunroom has a walk out to the back deck and multiple windows. Park Amenities, Including An 18-Hole Golf Course, Outdoor Pool, Dog Park, Trails. This home is move in ready! Monthly Landlease Rental $545.00+HST/mo Includes Rd Maint, Water & Septic. Buyer's subject to Lyndhurst Landlease transfer fee of of 5% of purchase price. Gazebo and two sheds recently removed. Decks repaired and painted. (id:50886)
Coldwell Banker The Real Estate Centre
Bsmt - 40 Ed Quigg Way
Vaughan, Ontario
Welcome to this renovated basement apartment located in the prestigious Sonoma Heights community of Woodbridge. This bright and modern unit offers the perfect blend of comfort and convenience in one of the most desirable neighbourhoods in Vaughan. The apartment features a beautifully updated kitchen complete with a brand-new range hood, elegant backsplash tiles, and ample cabinetry. The spacious open-concept layout provides a functional and inviting living space ideal for relaxing or entertaining. A separate laundry area is included for exclusive use, ensuring privacy and convenience. The bedroom comes fully furnished with quality furniture, offering a comfortable and move-in-ready space. Additional features include a microwave, private side entrance with indoor stairs for easy year-round access, and one parking space. Rent includes high-speed internet, and the tenant will be responsible for 30% of the utilities. Perfectly suited for a single professional or couple, this basement apartment is located close to parks, schools, shopping, public transit, and all amenities that Sonoma Heights has to offer. A beautifully maintained home in a family-friendly community - ready for immediate occupancy. Internet included in the lease. (id:50886)
Save Max Real Estate Inc.
153 Clarence Street
Vaughan, Ontario
Ravine-Backing Family Oasis in West Woodbridge! Nestled on an exceptionally deep 41 x 187 ft. lot enveloped by mature trees and a tranquil ravine setting, this charming 1.5-storey detached home offers the perfect blend of serenity and convenience in a sought-after West Woodbridge neighborhood. Step inside to an inviting interior boasting a newly renovated modern kitchen and updated bathrooms that seamlessly blend style and function. The main floor features two bright bedrooms, while the entire upper level is dedicated to a spacious primary bedroom retreat. The fully finished basement with a separate entrance is an incredible asset, complete with two bedrooms, a second kitchen, a recreation room, and a full bathroom ideal for an in-law suite or potential rental income. Outdoor living is exceptional: enjoy your privacy on the newly built, expansive deck overlooking the sprawling backyard that leads down toward the Humber River. Enjoy unmatched convenience with schools, parks, shopping, and major highways just moments away. This move-in ready home is a rare find! Book your private showing today. (id:50886)
Cmi Real Estate Inc.
198 - 68 Robins Road
Alnwick/haldimand, Ontario
Exceptional Waterfront Resort on the picturesque Rice Lake, boasting over 500 feet of pristine waterfront and a private marina. Suni-Vale Resort offers five charming cottage rentals, ten trailer sites, a versatile garage/workshop, and a distinctive two-story detached home. The detached home, designed in a unique hexagonal shape, was built in 1978. Its main floor houses a renovated 2-bedroom, 1-bath unit with a spacious deck that provides stunning lake views. The lower level includes an office featuring a separate kitchen, lounge, and a bedroom with an ensuite. The cottages include two units with 3 bedrooms and 1 bath, and three units with 2 bedrooms and 1 bath, all offering captivating views of the lake. The resort also boasts three docking areas, a beach area perfect for swimming, a volleyball court, a fish cleaning hut, welcoming fireplaces, a launch ramp, and abundant parking space. Currently the owner resides in the detached dwelling and resort is not run during the winter months. Seize this once-in-a-lifetime opportunity to play, swim, fish, kayak, boat, and unwind on your 3.78 acres of pure bliss with a pebble beach. Whether you already reside or are moving to Northumberland County, it is an exceptional place to call home and run a resort business, featuring captivating rolling hills, and scenic forested trails ideal for hiking, ATV riding, snowmobiling, and cross-country skiing. All this conveniently located just an hour away from Toronto. (id:50886)
RE/MAX Rouge River Realty Ltd.
198 - 68 Robins Road
Alnwick/haldimand, Ontario
Exceptional Waterfront Resort on the picturesque Rice Lake, boasting over 500 feet of pristine waterfront and a private marina. Suni-Vale Resort offers five charming cottage rentals, ten trailer sites, a versatile garage/workshop, and a distinctive two-story detached home. The detached home, designed in a unique hexagonal shape, was built in 1978. Its main floor houses a renovated 2-bedroom, 1-bath unit with a spacious deck that provides stunning lake views. The lower level includes an office featuring a separate kitchen, lounge, and a bedroom with an ensuite. The cottages include two units with 3 bedrooms and 1 bath, and three units with 2 bedrooms and 1 bath, all offering captivating views of the lake. The resort also boasts three docking areas, a beach area perfect for swimming, a volleyball court, a fish cleaning hut, welcoming fireplaces, a launch ramp, and abundant parking space. Currently the owner resides in the detached dwelling and resort is not run during the winter months. Seize this once-in-a-lifetime opportunity to play, swim, fish, kayak, boat, and unwind on your 3.78 acres of pure bliss with a pebble beach. Whether you already reside or are moving to Northumberland County, it is an exceptional place to call home and run a resort business, featuring captivating rolling hills, and scenic forested trails ideal for hiking, ATV riding, snowmobiling, and cross-country skiing. All this conveniently located just an hour away from Toronto. (id:50886)
RE/MAX Rouge River Realty Ltd.
21852 East Town Line
East Gwillimbury, Ontario
Attention Builders & Developers! Rare Opportunity In Sought After East Gwillimbury. This Generous 148.5 X 297 Ft (Approx. 1 Acre) Lot Offers Prime Potential For Redevelopment Or Customization In A Vibrant, Growing Rural Community. The Pristine Property Features Split Zoning (RES/EP/RU), Making It Ideal For Building A Custom Residence, Hobby Farm, Or Investment Project. Situated Between Mount Albert And Sharon, This Site Offers Convenient Access To Highway 404, Local Schools, And Amenities. Enjoy Breathtaking Natural Surroundings, With A Scenic Creek (Mount Albert Creek) Running Behind The Lot, Providing A Serene Backdrop For Your New Vision. The Property Is Currently Being Sold "As Is, Where Is," With A Vacant Structure: North Side Includes 1 Kitchen, 2 Bedrooms, Living Room And 4piece Bath, While The South Side Features 1 Kitchen, Living Room, 3 Bedrooms, Laundry, 4 Piece Bath And A Porch On A Leveled Lot No Warranties Provided. Survey Available. Hydro Is Already On Site, Allowing For Immediate Planning And Development. This Is The Perfect Blend Of Convenience, Natural Beauty, And Investment Opportunity For Families, Retirees, Or Anyone Seeking To Create A Forever Home In The Heart Of Scenic Rural East Gwillimbury. Absolutely No Warranties On Well, Septic, House Condition, Or Permits On Any Part Of The Property. Your Chance To Secure A Unique, Spacious Lot With Endless Possibilities In A Fast-Developing, Welcoming Community. Imagine Designing Every Detail Of Your Dream Home, Investment, Or Retreat In This Exceptional Location! (id:50886)
Royal LePage Real Estate Services Ltd.
1348 Harrington Street
Innisfil, Ontario
Discover this gorgeous home boasting over 3.000 sq ft, with 4 bedrooms, 4 bathrooms and a huge 2nd-floor loft versatile as an office, sitting, or media room, Enjoy high-quality California shutters, upgraded kitchen and washrooms. Upgrades include: Hardwood floors throughout, granite countertops in all bathrooms, smooth main-floor ceilings, enhanced master ensuite & 2nd-floor laundry. Spacious mud room can be used as office or library. Formal living and family room on main floor. No sidewalk means 4-car driveway parking. R/I EV charger in garage, huge unspoiled basement. Minutes from Hwy 400, Innisfil Beach, and Tanger Outlets for convenient commuting and leisure. (id:50886)
Royal LePage Platinum Realty
1346 Briarwood Drive
Brockville, Ontario
Abutting the Linden Park greenspace on a sweeping, quiet arched road, this exceptional family home offers the prudent purchaser the perfect location with parklands behind and elementary, high schools and north end shops and restaurants nearby. Appreciate the top maintenance of the mechanicals, windows, shingles and tasteful renovations of kitchen, baths and flooring. This 4 bedroom, 4 bathroom home has over 2100 square feet of above grade living space plus a further 916 square feet in the lower level. The main level, with spacious foyer, opens to the living room with rich hardwood flooring that expands into the formal dining room. The updated kitchen overlooks the private backyard with professionally landscaped terraced gardens, 18'x36' in ground salt water pool, undercover deck with gas BBQ hookup and outdoor dining patio area. The 2 piece bath is conveniently located to service the pool area. The family room is adjacent to the kitchen with sliding door access to the backyard deck and views of the pool. The second level offers 4 spacious bedrooms, primary with new 3 piece ensuite and walk-in closet, bedroom 2 with two double closets and a study or sitting room, great for your studious teenager wanting their own space. The main bath was recently renovated with large vanity and secondary room with toilet and tub area. Enjoy winter evenings in the cozy rec room with gas fireplace, wet bar and nearby powder room. The handy man or hobbyist will appreciate the orderly workshop and storage area. This exceptional home will impress. Be sure to view soon so that you can make this your perfect family home. The Seller can accommodate a quick closing. (id:50886)
Royal LePage Proalliance Realty
1052 Spruce Road
Innisfil, Ontario
Prime Building Lot Near Lake Simcoe! Welcome to 1052 Spruce Rd, a rare opportunity in a sought-after Innisfil neighbourhood, just a short walk to Lake Simcoe. This 100 ft x 136 ft lot offers endless potential - build one expansive dream home or explore the option to sever into two 50 ft frontage lots (buyer to verify with Town of Innisfil). Conservation Authority approval already in place for a new two-storey 3,724 sq. ft. home, saving valuable time for your build. Enjoy a peaceful, country-style setting close to schools, shops, and beaches. Perfect for custom home builders, investors, or families looking to create their ideal lakeside residence. Services: Municipal sewer at lot line, natural gas at road, artisan well, and recycled asphalt driveway. Don't miss this exceptional opportunity near Lake Simcoe! (id:50886)
Right At Home Realty
105 - 20 Speers Road
Oakville, Ontario
Elegant Oakville Condo 1243 sq.ft, 3 bedroom, 2 bath, corner suite at the very end of the main floor very quiet, yet 5 steps to to the buildings back entrance accessing lush greenery, trees and benches!! Open concept, professionally renovated top to bottom. Mega-master bedroom easily accommodates a king size bed & boasting one full wall of closet space. The open concept great room is impeccable, combining kitchen, dining rm, sunken living rm and spacious private balcony and outstanding entertainment space dining room can accommodate 10-12 guests! Loads of above ground guest parking! The condo is nestled between the banks of Sixteen Mile Creek and Kerr St. An easy 10 minute stroll to Oakville Go Train! 5 minute drive to QEW! Kerr Street with dozens of stores, restaurants, specialty shops. Less than one km to downtown Oakville which offers another dimension of high end coffee shops & fine dining. (id:50886)
Royal LePage Frank Real Estate
417 - 9225 Jane Street
Vaughan, Ontario
Welcome to 9225 Jane Street and the Bellaria Residences! This oversized, cozy and spacious one-bedroom model comes with one parking space and a locker in the heart of Vaughan. well maintained and with high walk score, everything at your fingertips and a short walk away. Close access to highway 400 and the 407 interchanges allowing for easy access to all parts of the GTA. Go Station nearby! Currently tenanted with easily arranged vacant possession. 24 hr security, fitness centre, meeting room and concierge! (id:50886)
Tfg Realty Ltd.
335 - 9471 Yonge Street
Richmond Hill, Ontario
*Stunning Upscale One Bedroom Condo Suite*One Parking & One Locker*Open Concept Design*9' Ceiling*Totally Spotless**Upgraded Modern Kitchen With Tall Upper Cabinets, Stainless Steel Appliances, Quartz Counter & Ceramic Backsplash*Floor To Ceiling Windows*Private Courtyard Facing Balcony*24Hr Concierge, Fitness Studio, Spa & Steam Rm, Indoor Pool, Movie Theatre & Game Rm, Club/Bar, Lounge Area,2 Terraces W/ Bbq, Guest Suites, Boardroom*Steps To Hillcrest Mall (id:50886)
Right At Home Realty
20250 Hwy 540
Silver Water, Ontario
EXPLORE MANITOULIN MAGIC ON OVER 95 ACRES OF RU-ZONED LAND! Start your morning launching a boat at the south end of Silver Lake, spend the afternoon soaking up the sun along the crystal-clear shores of Lake Huron, and end your day with a peaceful walk through the nearby Nineteen Lake Nature Preserve. Escape the ordinary and stake your claim on Manitoulin's legendary landscape. Over 95 acres of opportunity await in the peaceful community of Silver Water, located in the unorganized Township of Robinson on the western side of Manitoulin Island. Zoned RU and offering a mix of cleared land and forest, this expansive parcel includes hydro, a dug well, and a septic system already on site. A private driveway leads to a cleared area with existing outbuildings, creating a ready-to-use space for your next adventure. Whether you're envisioning a hunt camp, off-grid cabin, private retreat, or building the ultimate summer escape, this rare property offers freedom, flexibility, and natural surroundings that inspire. With nearby access to Lake Huron and just minutes from the breathtaking Nineteen Lake Nature Preserve, outdoor recreation is all around. Silver Water is home to a seasonal restaurant, post office, church, and fire department, offering community essentials while still feeling worlds away. Whether you're looking to invest, explore, or escape, this is your chance to create something truly special in a one-of-a-kind Northern setting. (id:50886)
RE/MAX Hallmark Peggy Hill Group Realty Brokerage
414 - 8 Trent Avenue
Toronto, Ontario
Welcome to The Village by Main Station, a vibrant and welcoming community in the heart of East Danforth! This beautiful and bright 1 + 1 bedroom, 1 bath condo offers 669 sq. ft. of thoughtfully designed living space, complete with one underground parking spot and an owned locker for your convenience. Enjoy an open-concept kitchen and living area with 9-foot ceilings and a walkout to your quiet private balcony-the perfect place to unwind after a long day. The spacious primary bedroom features a walk-in closet, and the versatile den is ideal as a home office, creative space, or nursery, offering flexibility for every lifestyle. At The Village by Main Station, residents enjoy exceptional amenities, including a rooftop patio with BBQs and panoramic skyline views, a modern fitness centre, party and meeting rooms, bike storage, and visitor parking. Located just steps from Main Subway Station and Danforth GO, this condo offers unbeatable access to grocery stores, cafes, parks, restaurants, and scenic trails. You're also just minutes from The Beaches, Leslieville, and Greektown, making it easy to enjoy the very best of East-End living. Discover the perfect blend of urban convenience, community warmth, and modern comfort-welcome home to The Village by Main Station! (id:50886)
RE/MAX Community Realty Inc.
52 - 1131 Sandhurst Circle
Toronto, Ontario
Prime Location! This Well-Maintained Condo Townhome Offers Exceptional Value, Making It An Ideal Choice For Both First-Time Buyers And Downsizers. It Ensures A Low-Maintenance Lifestyle With Advantageous Low Fees That Specifically Cover Water Usage, Grass Cutting, And All Common Element Maintenance. The Interior Features A Spacious And Functional Layout With Multiple Rooms, Providing The Perfect Living Space For A Growing Family. The Main Floor Showcases A Stunning, Renovated Kitchen Equipped With Elegant Quartz Countertops And A Full Suite Of Updated Stainless Steel Appliances. Enjoy Unparalleled Convenience With Private Direct Backyard Access, Which Provides A Handy Shortcut To Woodside Square Mall And Immediate Visitor Parking Access. Located In A Prime Sandhurst Community, Steps From The Mall And Excellent Schools, This Property Is Truly Move-In Ready. (id:50886)
Royal LePage Signature Realty
1505 - 228 Bonis Avenue
Toronto, Ontario
Tridel Luxury Condo, Well Maintained! Immaculate 3-BR 2-Full-Bath Corner Suite at Excellent Location! West-South Unobstructed Panoramic City View! Approx.1575 Sqf with Bright and Spacious Living Space and Functional Layout! Marble Foyer & Crown Moulding in Living and Dining Room. Eating in Kitchen with Breakfast Area, Separate Former Dining Room. Large Master Bedroom with Walk-in Closet & 5 Piece Ensuite. Full Size Laundry Room with Extra Storage Space. 24-HourGatehouse & Security. Fabulous Building Amenities Include: Indoor Swimming Pool, Party/Meeting Room, Exercise Room, Sauna, Visitor's Parking. Walking Distance To Agincourt Mall, Walmart, GO Station and Public Library. Minutes Access to HWY 401. (id:50886)
Bay Street Group Inc.
22 Jeavons Avenue
Toronto, Ontario
Modern Masterpiece in Prime Birchmount-Clairlea! Step into this stunning, nearly-new only 3 years old detached two-story home, offering over 2200 Sq Ft of luxurious living space in a highly coveted community. This exceptional residence is perfectly designed for the modern family. The main floor features a bright, open-concept layout, seamlessly connecting the spacious living area, a chef-friendly kitchen with abundant cabinetry, and a dining area with direct balcony access perfect for effortless entertaining. Upstairs, the expansive primary suite is a true retreat, boasting a large walk-in closet and a spa-inspired 5-piece ensuite. Three more generous bedrooms share two additional full bathrooms. The fully finished walkout basement extends your living space with a beautiful rec room, an extra bedroom, and a full bathroom. Outside, the beautiful backyard is ready for your summer gatherings. Enjoy unparalleled convenience with schools, parks, major highways, and shopping all just minutes away. Don't miss this opportunity to own a piece of prime real estate! (id:50886)
Cmi Real Estate Inc.
20 Jeavons Avenue
Toronto, Ontario
Modern Masterpiece in Prime Birchmount-Clairlea! Step into this stunning, nearly-new only 3 years old detached two-story home, offering over 2200 Sq Ft of luxurious living space in a highly coveted community. This exceptional residence is perfectly designed for the modern family. The main floor features a bright, open-concept layout, seamlessly connecting the spacious living area, a chef-friendly kitchen with abundant cabinetry, and a dining area with direct balcony access perfect for effortless entertaining. Upstairs, the expansive primary suite is a true retreat, boasting a large walk-in closet and a spa-inspired 5-piece ensuite. Three more generous bedrooms share two additional full bathrooms. The fully finished walkout basement extends your living space with a beautiful rec room, an extra bedroom, and a full bathroom. Outside, the beautiful backyard is ready for your summer gatherings. Enjoy unparalleled convenience with schools, parks, major highways, and shopping all just minutes away. Don't miss this opportunity to own a piece of prime real estate! (id:50886)
Cmi Real Estate Inc.
25 - 506 Normandy Street
Oshawa, Ontario
This Is What You Have Been Waiting For!! Just Unload Your Stuff Here And Start Enjoying Your Own Home!! Nothing Needs To Be Done Here!! Seller Had Done Awesome Job For You To Enjoy!! This Beautiful//Upgraded And Cozy 3 Bedrooms Townhouse With Finished Basement And 2Full Washrooms!! Chef;s Dream Kitchen With Modern Quartz Counter Top With Matching Backsplash/ Stainless Steels Appliances With Centre Island And A Large Window!! Beautiful Accent Wall With Tv For You To Enjoy!! Carpet Free House!! Laminate Through Out The House!! Upgraded Bathrooms!! Mirror Closets!! Finished Basement With Electric Fire Place And Pot Lights With Den/Office/Media Room With One More Upgraded full bathrooms. (id:50886)
Century 21 People's Choice Realty Inc.
593 Syndicate Ave S
Thunder Bay, Ontario
Property Opportunity! Zoning record as Variety store with 2 homes. Cannot enter the building contact us for more information and photos. (id:50886)
Royal LePage Lannon Realty
1510 - 2466 Eglinton Avenue E
Toronto, Ontario
Discover this bright and airy 2-bedroom plus den, 2-bathroom condo in sought-after Rainbow Village. Step into a lifestyle where every day feels like a staycation! This building boasts an incredible array of amenities, including a swimming pool, sauna, modern gym, squash court, basketball court, and fun zones like a children's park, billiards room, and table tennis. With three party rooms, you'll have space to entertain any crowd. Enjoy peace of mind with 24-hour security and the convenience of onsite daycare and commercial laundry. Located in a prime Scarborough location, you're just minutes from Kennedy Station (TTC/GO/LRT)making your commute a breeze. Don't miss this opportunity! Pictures are virtually staged. (id:50886)
Cmi Real Estate Inc.
411 - 29 Canniff Street
Toronto, Ontario
Incredible opportunity at this price, for a two storey plus rooftop townhome with a private entrance, steps to King West and Liberty Village. The main floor features a beautifully renovated powder room, a modern kitchen with stainless steel appliances, stone counters and a breakfast bar, and an open concept living/dining area that overlooks a lovely treed courtyard. The private rooftop terrace is over 200 sq.ft. with room for a BBQ and plenty of furniture. The heating, A/C and water heating equipment (rented) have been recently upgraded. Heat, hydro and water are included in the condo fee and there's one underground parking spot. There's so much to do in this super convenient neighbourhood, so close to the lake, CNE, Trinity Bellwoods Park, Budweiser Stage, supermarkets, streetcar, GO Station and excellent coffee, shopping and dining options. Vacant and ready to be moved into! (id:50886)
Royal LePage Real Estate Services Ltd.
16 Wilket Road
Toronto, Ontario
Muskoka In The City! York Mills Most Sought-After Enclave. Exceptional Family Retreat In Toronto's Exclusive Bridle Path Area...On Ravine! Move Right In Build Your Dream Home Up To 7,800st As Of Right Or More At C.O.A. Sellers Contractor's Before And After Illustrations Attached And May Be Completed At The Buyer's Determination And Expense. Estimate Available. Lush And Forested Property W/ Stunning Wilket Creek Trails & Greenbelt Views. Unmatched In Scale And Setting, This Exceptional Home Is Among The Most Impressive Properties In Bridle Path Neighbourhood. Stunning Park-Like Grounds Spanning Nearly One Acre, Complete With An Oversized Pool, Poolside Cabana, Flagstone Terraces, Seasonally Curated Gardens, Soaring Tree Canopies & Private Nature Trail Access. Beautifully Maintained Ranch-Style Bungalow Offers Endless Possibilities For Family Living Or Designing Your Dream Home. Expansive Principal Spaces Feature Elegant Millwork & Floor-to-Ceiling Windows Showcasing Ever-Inspiring Views Of The Backyard. Living Room W/ Wood-Burning Fireplace & Marble Surround, Formal Dining Room W/ Walk-Out Balcony. Generous Eat-In Country Kitchen W/ High End Appliances, Walk-Out To Balcony & Fenced Side Gardens. Distinguished Wood-Paneled Office W/ Fireplace. Primary Suite W/ Private Walk-Out Balcony, Walk-In Closet & 4-Piece Ensuite. 2 Bedrooms W/ Shared 4-Piece Bath. Bright Ground Level Basement Featuring Spacious Entertainment Room W/Oversized Windows, Wood-Burning Fireplace & Walk-Out Terrace, Billiards Room W/ Wet Bar, Nanny Suite, Wine Storage Room, 4-Piece Bath & Second Kitchen. Sprawling Front Yard W/ Lush Gardens & Mature Tree-Lined Privacy. Unparalleled Location In Prime Pocket Of Toronto's Most Desirable Neighbourhood, Minutes To Top-Rated Private Schools, Granite Club, Major Highways, Transit, Golf Courses & Parks. (id:50886)
RE/MAX Realtron Barry Cohen Homes Inc.
16 Wilket Road
Toronto, Ontario
Framed Within The Wilket Creek And Windfields Park, 65 Exclusive Residences Just South Of York Mills, Is Castle Rock Home's Next Project. 7,800sf Above Street Level + It's Lower Level Of 2,800sf With Towering Glass Windows Overlooking Its Lush Ravine, Pool, Cabana, And Resort-Like Amenities. Construction Commences 2026. Designed By Renowned Architect Loren Rose. Exceptional Opportunity In Prestigious Bridle Path's Sister Neighbourhood. Private 109.75 X 241 Ft Lot Surrounded By Mature Trees. This Stunning 5+1 Bedroom Estate Offers Over 7,800 Sq. Ft. Of Luxurious Living Space. Highlights Include An Elevator, Multiple Fireplaces, A Chef's Kitchen Plus Caterer's Kitchen, And A Primary Retreat With Spa-Like Ensuite, Control4 Home Automation, Lutron Lighting, Wine Cellar, And More. Tarion Warranty. Steps To Eateries+Shopping, Walking Trails, Arena, Baseball Diamond, Parks And TTC. Just Minutes From Renowned Public+Private Schools, Regional Shopping, Public+Private Golf Courses And Highways. (id:50886)
RE/MAX Realtron Barry Cohen Homes Inc.
329 - 5 Hanna Avenue
Toronto, Ontario
Offers anytime! Embark on refined urban living with this impeccably designed home in a boutique loft. Awaken each day to the gentle embrace of morning sunlight, flooding this loft's one-bed, two-bath layout with warmth. The soaring ceilings, featuring Herman Miller suspension lights and an intelligently crafted layout, create an atmosphere of spaciousness and allure. The unique design is a rare find in the Toronto market, boasting a functional layout, private balcony, and a second-floor primary bedroom with an oversized en-suite washroom. The building features a concierge, a gym with a yoga studio, a basketball court, guest suites, visitor parking, a party room and a pet spa! With three elevators serving just eight floors, you enjoy swift access to your condo without the hassle of long waits. Immerse yourself in the vibrant atmosphere of Liberty Village, with an array of bars, restaurants, and entertainment venues mere moments away. Navigating your commute is effortless, with the GO train station conveniently located nearby and easy access to highways and major TTC routes. Tucked away in the south end of the Village, Liberty Market Lofts is insulated from any major street, offering some peace and tranquillity while being steps from some of Toronto's most iconic spots like BMO Field, Brodflour Bakery, Balzac's Coffee, Brazen Head, Liberty Soho, Local Bar & Eatery and Left Field Brewery. The unit comes with one parking space and one locker. (id:50886)
Property.ca Inc.
2311 - 125 Redpath Avenue
Toronto, Ontario
Studio Unit Available In A Highly Sought-After Midtown Area At Yonge And Eglinton, Ideal For Young Professionals. Situated In A Vibrant Community Filled With Trendy Bars, Fine Dining, Boutique Shops, And Just Steps Away From Transit. Condominium Featuring Floor-To-Ceiling Windows, Offering A Stunning Unobstructed East View. Enjoy A Sleek Modern Kitchen With Quartz Countertops And Access To Exceptional Building Amenities! (id:50886)
RE/MAX Community Realty Inc.
1406 - 2625 Regina Street
Ottawa, Ontario
Enjoy the best of Britannia living in this 3 bedroom, 1.5 bathroom corner unit boasting stunning views of the Ottawa River and Britannia Park & Beach. This bright and stylish apartment offers a functional open concept layout, with a generous living and dining area perfect for both entertaining and day to day comfort. The renovated kitchen is a standout, featuring modern cabinetry, stainless steel appliances, and ample counter space. Three well sized bedrooms provide plenty of flexibility, including a primary suite with a private 2 piece ensuite. A full bathroom, large in unit storage room, and a private balcony complete the interior. This well maintained and quiet building is known for its excellent amenities, which include an indoor pool, fitness center, games and billiards room, library, guest suite, and more. The unit comes with heated underground parking, and condo fees conveniently include water. With its unbeatable location, upgraded features, and lifestyle amenities, this home offers an excellent opportunity to live steps from nature while staying connected to the city. Book your private viewing today! Some photos have been virtually staged. (id:50886)
Paul Rushforth Real Estate Inc.
510 - 2871 Richmond Road
Ottawa, Ontario
Step Inside This Beautifully Renovated, Sun-Filled 2-Bedroom, 2-Bathroom Corner Condo! Experience modern living in this stunning, fully renovated corner unit that's bathed in natural light from every angle. Featuring no carpet throughout, contemporary light fixtures, and sleek stainless steel appliances, this bright and airy home offers both comfort and style. The sunlit solarium provides extra living space-perfect for a home office, reading nook, or relaxing retreat surrounded by natural light. Enjoy an impressive range of building amenities, including an outdoor in-ground pool, fitness centre, whirlpool, sauna, racquetball court, manual car wash, workshop, billiard room, and a tenant-managed library for books and puzzles on the 3rd floor. This condo includes one underground parking space and a storage locker for your convenience. This well managed building is located just minutes from public transit, shopping, Farm Boy, the Ottawa River, and Britannia Beach, with easy access to Highway 417, this stylish and sun-drenched condo combines modern upgrades with an unbeatable location. Don't miss your chance to call this light-filled, beautifully renovated condo your new home! (id:50886)
RE/MAX Hallmark Realty Group
565 Dufferin Street W
North Dundas, Ontario
Fully renovated with In-Law Suite! Fall in love with this 3 bedroom 2 bath bungalow that offers ALL the bells and whistles! Step up onto the spacious composite front porch with pergola, which is a glorious spot to enjoy your morning coffee, and enter into the thoughtfully renovated kitchen with granite countertops, plenty of storage and a large island. Enjoy new flooring in the large living room with big windows and feature wall with electric fireplace. The three bedrooms run along the back of the home, all a good size, as well as the stunning 4 piece main bathroom. The lower level is completely finished with a kitchen/living area, bedroom and another full bathroom. With direct access from the garage, this could make an excellent in-law suite! The back yard is fenced, and has two sitting areas, one with a beautiful gazebo, plus a 10'x22' garden shed. Live here worry-free with the metal roof, updated windows and doors and automatic generator. Ask for the full list of upgrades! Winchester is a great community with shopping, restaurants, a school and hospital all within walking distance. Only 30 minutes to Ottawa's south end! This home is ready for you! (id:50886)
Royal LePage Team Realty
2818 Victoria Park Avenue
Toronto, Ontario
Currently Kari Hair Salon. There is no other hair salon in the complex and if this space is rented to a salon the tenant would have exclusive for the complex.Deposit to equal; 1st month's net rent, plus TMI plus HST and Last month's net rent plus TMI plus HST and Security Deposit equal to last month's net rent plus TMI (id:50886)
Royal LePage Your Community Realty
126 Grace Street
Toronto, Ontario
Welcome to 126 Grace Street! An Exquisitely Reimagined Residence in the Heart of Trinity Bellwoods / Little Italy. Discover refined urban living in this brand-new, fully renovated masterpiece, offering spacious impeccably designed interiors across four stunning levels. Every inch of this home has been thoughtfully curated to combine timeless elegance with modern luxury. The open-concept main floor is an entertainer's dream - featuring sophisticated living and dining areas anchored by a sleek fireplace, and a gourmet chef's kitchen adorned with premium stainless steel appliances, custom cabinetry, and abundant natural light. The seamless flow of the space creates a warm, inviting ambiance ideal for gatherings or quiet mornings at home. The residence showcases two luxurious primary suites, each offering spa-inspired comfort. The third-floor retreat boasts a private 4-piece ensuite and serene treetop views - a perfect sanctuary within the city. The fully finished lower level provides exceptional versatility with recreation room, 3-piece bath, and potential for an additional bedroom or income suite. With its separate entrance, this level is ideal for guests, or short-term rental opportunities. A laneway-accessed detached double garage enhances both functionality and future investment value. This home is essentially brand new, with top-to-bottom upgrades including new electrical, plumbing, HVAC, windows, insulation, plus a new furnace (2025) and tankless water heater (2025) for year-round efficiency and comfort. Live steps from Trinity Bellwoods Park, world-class dining, boutique shopping, and the vibrant energy of Little Italy - all at your doorstep. Experience the perfect balance of modern luxury and urban charm at 126 Grace St. (id:50886)
Anjia Realty
2614 - 15 Greenview Avenue
Toronto, Ontario
Tridel Luxurious "Meridian" Condo In North York Downtown, Split 2 Bedrooms East Facing, Granite Countertop, Crown Moulding, Laminated Floor In Living/Dinning & 2 Bedrooms, 2 Storey Grand Lobby, 24 Hr Concierge, $$$ Amenities : Indoor Pool, Virtual Golf, Billiard Room, Party Room, Exercise Room, Card Room, Guest Suites, Steps To Finch Subway, Ttc Bus Terminal, Restaurants. (id:50886)
Bay Street Group Inc.
1711 - 85 Wood Street
Toronto, Ontario
Welcome to the heart of the city! This stunning luxury condo offers unobstructed city views and great amenities. The versatile den with sliding doors can easily serve as a second bedroom, while floor-to-ceiling windows fill the space with natural light. Enjoy a sleek, modern kitchen and an open-concept layout designed for both comfort and style. Building perks include a 24-hour concierge, a rooftop patio with panoramic views, a fitness centre, and a business centre perfect for study or meetings. Located just steps from College Subway Station, UofT, hospitals, grocery stores, and world-class dining, you're also minutes from the Eaton Centre and Dundas Square. (id:50886)
Royal LePage Supreme Realty
143 William Street
Central Elgin, Ontario
Great investment property. Main beach and lake is only steps from front door. This completely updated home is almost on the beach. Great rental potential. This is a year round home or rental property. There is sleeping area for 6 people. Features open concept kitchen, great room (natural gas fireplace). Ideal time to purchase this money maker. (id:50886)
RE/MAX Centre City Realty Inc.
161 South Street S
Goderich, Ontario
(For Lease - Upper Unit Only) Welcome to this charming legal duplex in Goderich, offering a beautifully maintained upper-level two-bedroom unit available for lease with two large spaces for sitting, an office, and a three-piece bath. This bright and spacious apartment features wooden flooring, an inviting eat-in kitchen, a dining area perfect for family gatherings, and in-suite laundry for your convenience. Step outside to enjoy the private deck and generous backyard, ideal for relaxing or entertaining. The lower-level unit is separately occupied by another tenant, ensuring privacy for both households. The garage and attached paved parking are reserved exclusively for the upper floor tenant, while the basement tenants have their own separate parking area. Utilities are shared equally (50/50) with the lower-level tenants. The upper-unit tenant is responsible for snow removal from their designated parking area or may choose to have it professionally maintained for approximately $300 per season. Located close to beautiful beaches, shopping, schools, dining, and parks, this lovely home offers comfort, convenience, and a great lifestyle in one of Goderich's most desirable neighborhoods. (id:50886)
Nu-Vista Premiere Realty Inc.

