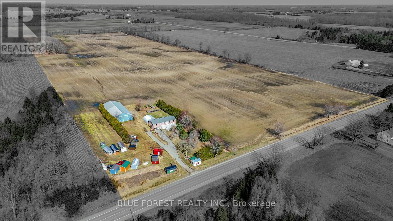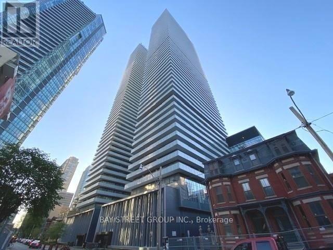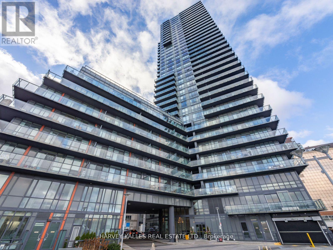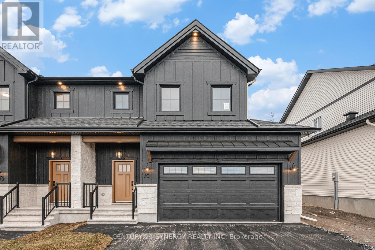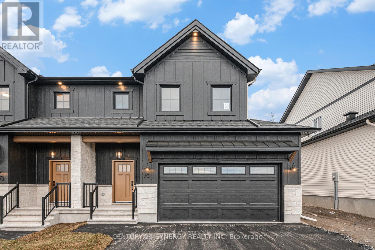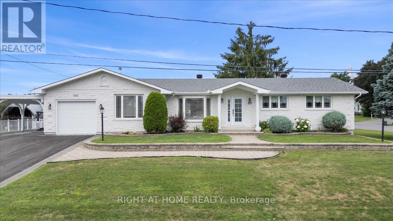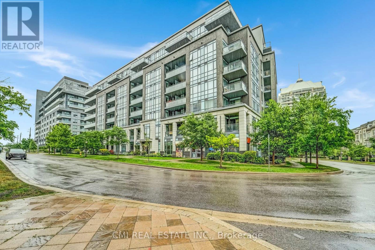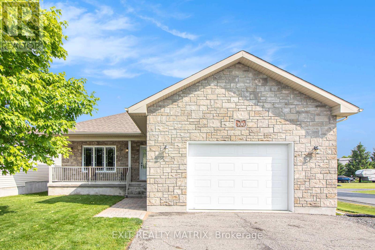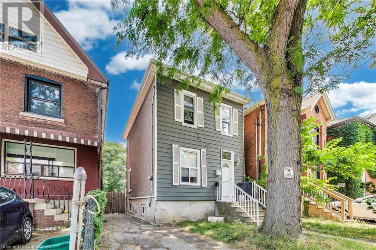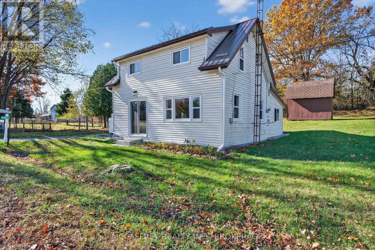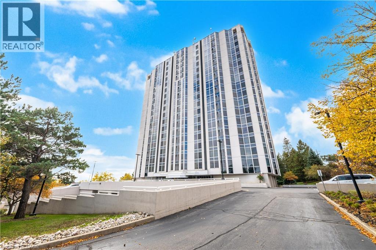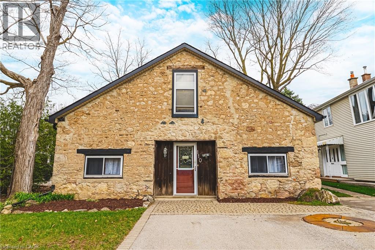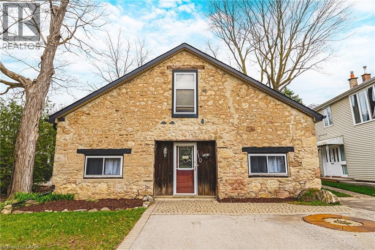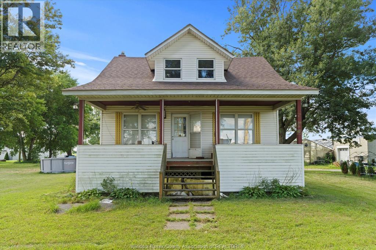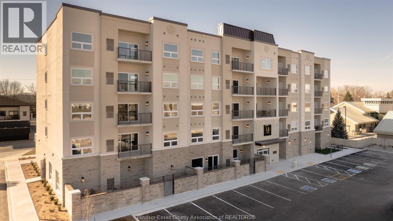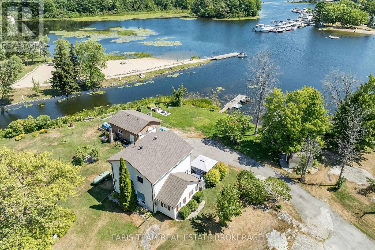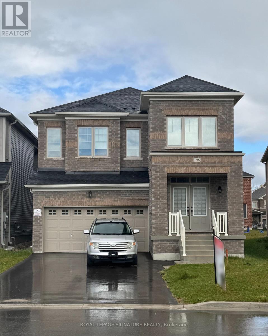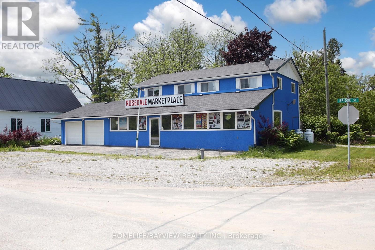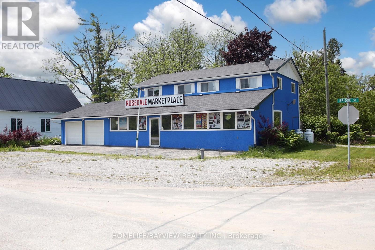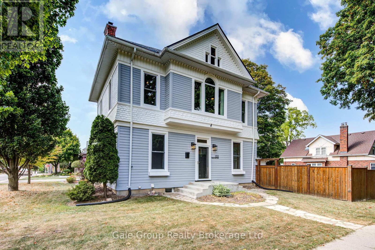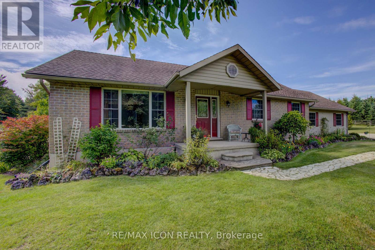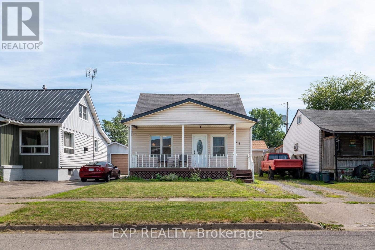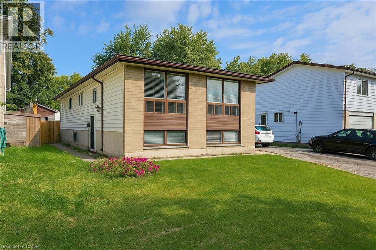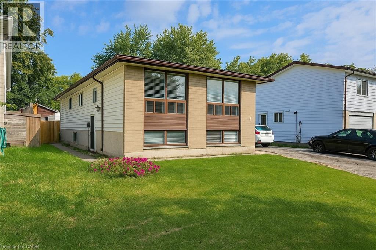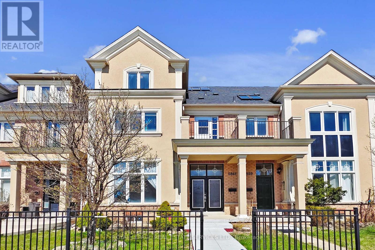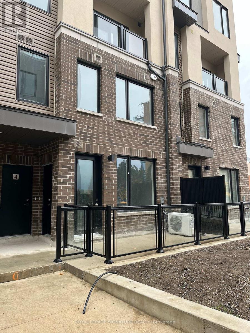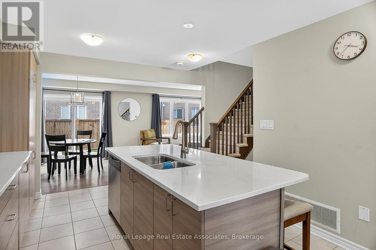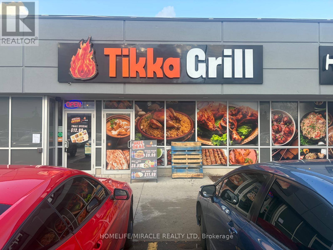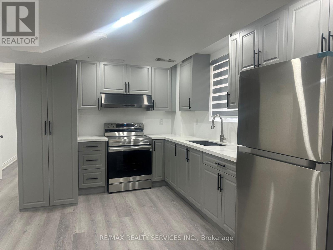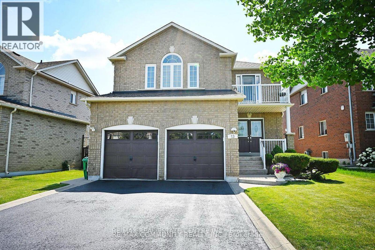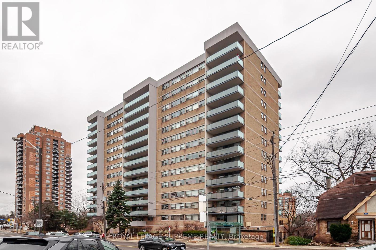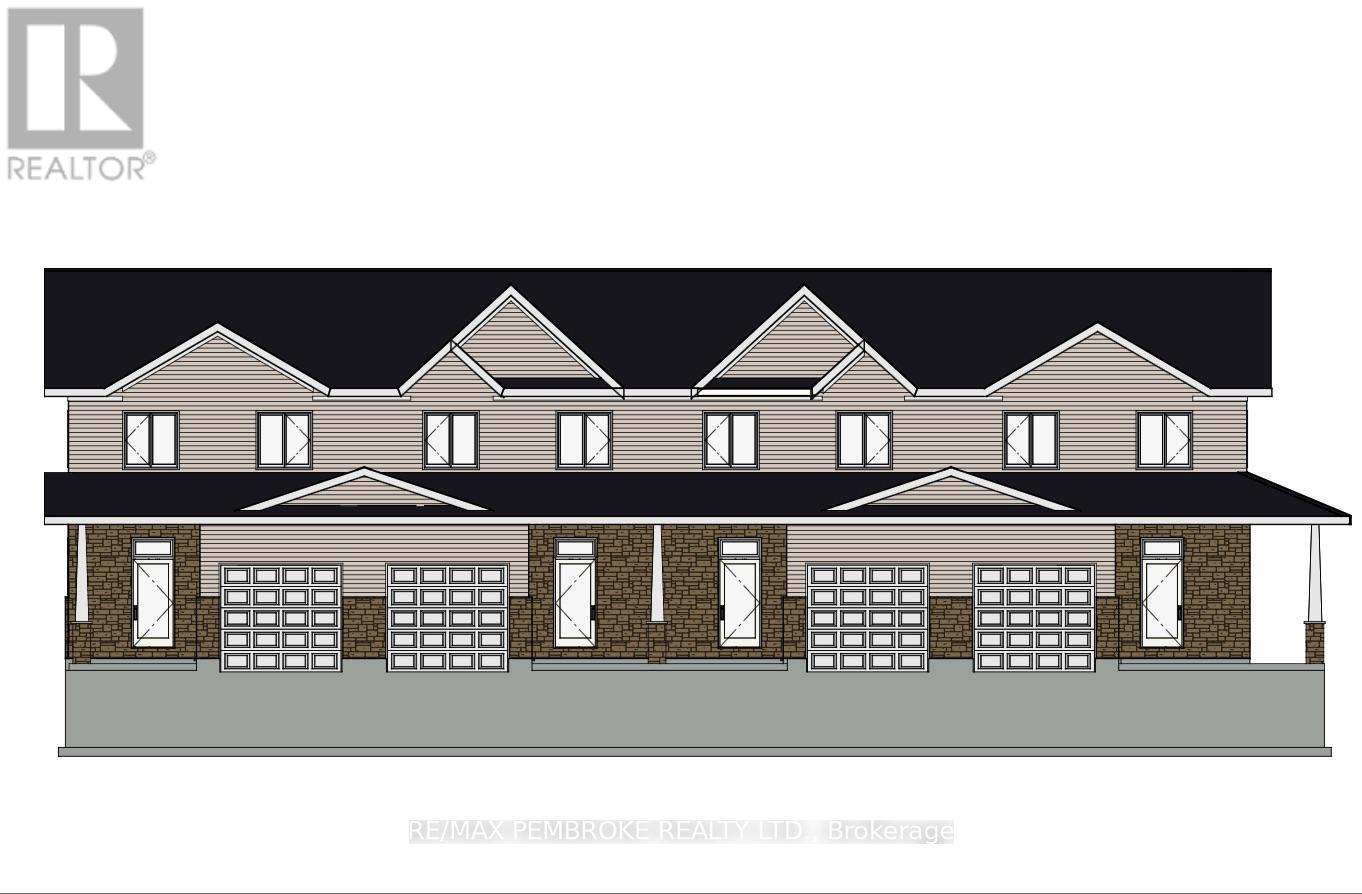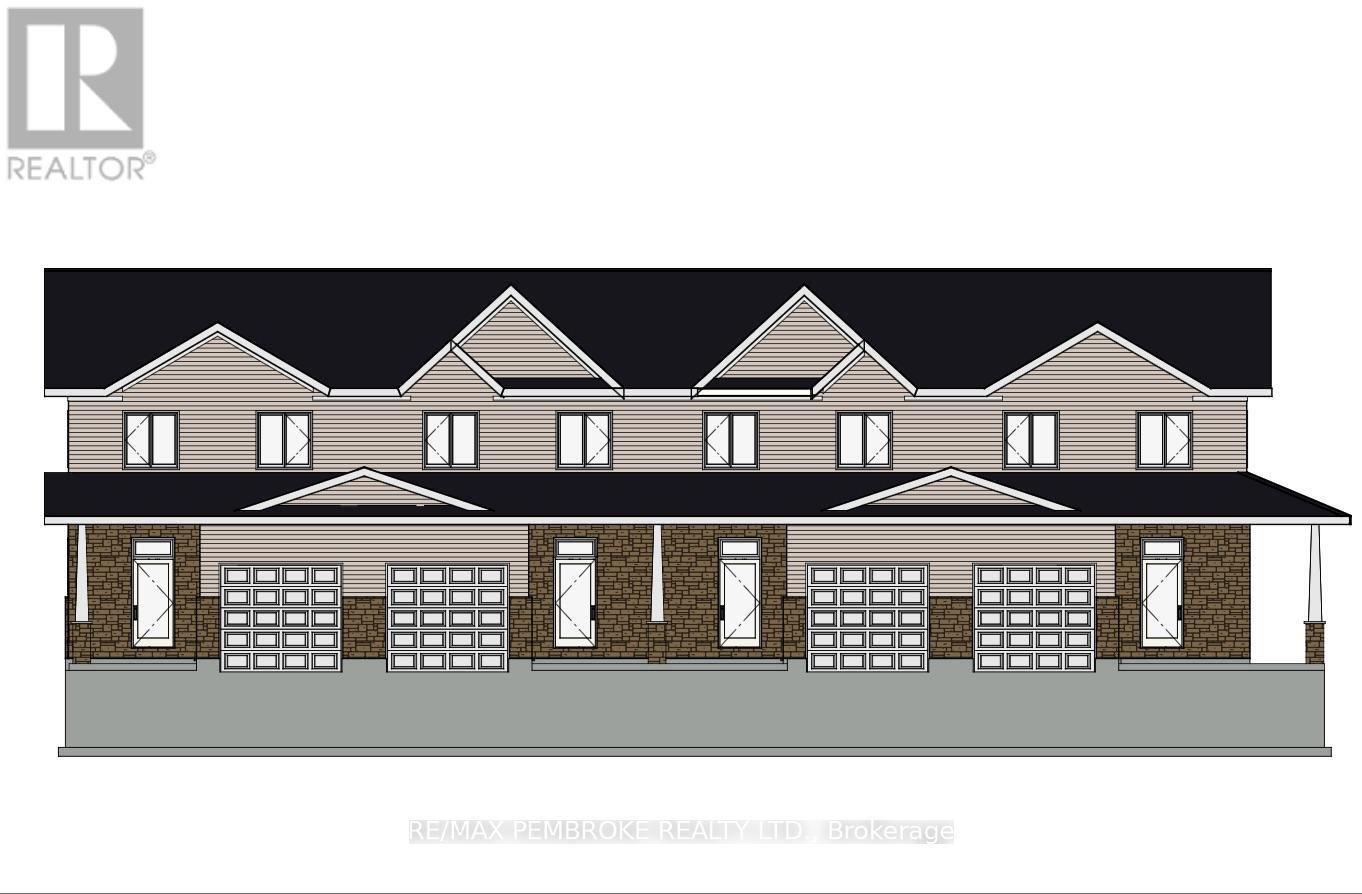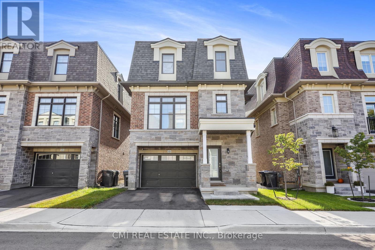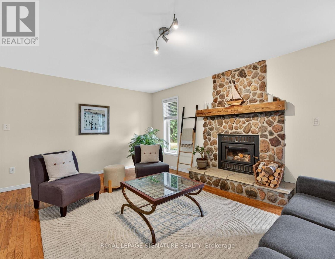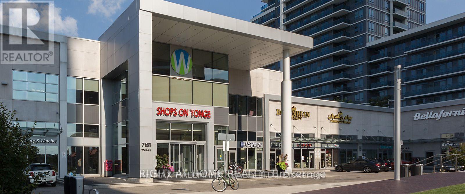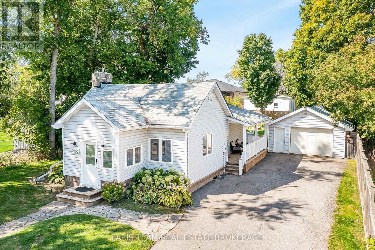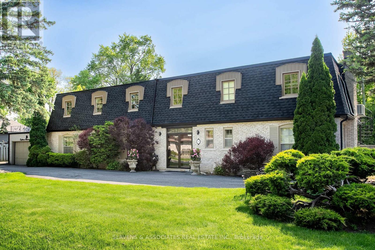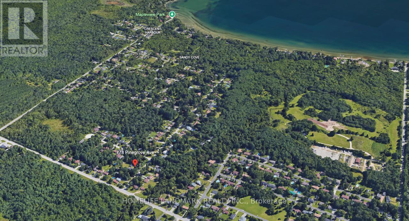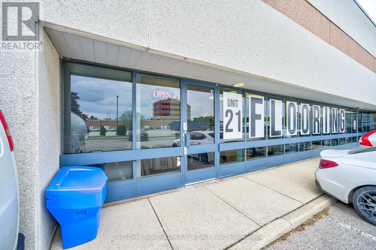22120 Talbot Road
West Elgin, Ontario
**SEVERANCE and SALE OF 50 ACRES Bush/Workable POSSIBLE** Extraordinary 52.5-acre farm! Expansive property offers approximately 47 acres of productive, workable land with Normandale Sandy Loam soil. 3 acres of mixed Carolinian bush provides a peaceful natural retreat and abundant wildlife. The home is a spacious, brick Raised Ranch built in 1997, approximately 3000 sq/ft of living space. It features a versatile 3 + 1 bedroom layout with 2 bathrooms, providing ample room for a growing family or guests. The main level boasts beautiful hardwood flooring throughout, a large open-concept kitchen, and a dining/living area ideal for both family gatherings and entertaining. The full finished basement includes an in-law suite/granny suite/apartment, offering independent living space with its own laundry, perfect for extended family or rental opportunities. An updated forced air gas furnace and central air system (2020), Updated roof (2020) and a 200 Amp breaker panel provide modern conveniences, while municipal water enhances the propertys ease of living. Laundry facilities are conveniently located on both the upper and lower levels. The attached garage has been converted into a spacious family room, office or exercise area, providing even more functional living space. Outside, you'll find impressive outbuildings. The expansive shop (48x112) with 13-foot ceilings, concrete floors and 100-amp hydro is perfect for all your projects or hobbies and currently generates income as indoor storage. The detached garage (20x28) with hydro and concrete floors provides additional space for vehicles or equipment. Just a 4-minute drive to world-class fishing at Port Glasgow and less than 10 minutes to the 401, this property offers the perfect balance of rural tranquility and easy access to major amenities. Whether youre looking for an agricultural property, a multi-family home, or simply a beautiful place to live, this farm offers endless possibilities. (id:50886)
Blue Forest Realty Inc.
1915 - 50 Charles Street E
Toronto, Ontario
Gorgeous 5 Star Condo Living Casa Three Where The Lobby Is Furnished By Hermes. Located Near Yonge And Bloor And Steps To Bloor Street/Yorkville Shopping! Soaring 20Ft Lobby, State Of The Art Amenities Floor Including Fully Equipped Gym, Rooftop Lounge, And A Stunning Outdoor Pool. Unit Has Great Layout And Is Close To Restaurants, Universities, Colleges & Next Mins From The Yonge Subway Line & The Bloor Subway Line For Easy Travel. (id:50886)
Bay Street Group Inc.
Ph205 - 825 Church Street
Toronto, Ontario
**Currently Offering a 10K Rent Rebate, First Month Rent almost FREE!** Welcome to an unparalleled living opportunity located in the heart of Yorkville, exceeding all expectations of comfort, sophistication, & breathless design. This 4-bed executive rental boasts a lifestyle of luxury with remarkably spacious rooms, heated marble floors, high ceilings, & an abundance of natural light; every inch curated with impeccable attention to detail. Step out onto your spectacular large balcony overlooking the lively city below. Incredible amenities include rooftop patio lounge, full-service fitness club, indoor pool, hot tub, & sauna. Entertainment centre with home theatre, amazing party room, library & much more. Take a stroll through vibrant Yorkville, unlike any other neighbourhood in the city, to explore high-end boutiques, iconic restaurants, & chic cafes just steps away. Impressive automated technology, upgraded B/I appliances & gorgeously designed bathrooms servicing each bedroom & common area. (id:50886)
Harvey Kalles Real Estate Ltd.
65 Villeneuve Street
North Stormont, Ontario
Beautiful modern property built by trusted local builder. Gorgeous semi detached 2 Storey with approximately 1761sq/ft of living space, 3 beds & 3 baths and a massive double car garage to provide plenty of room for your vehicles and country toys. The main floor has an open concept layout with quartz counters in your spacious kitchen, a large 9ft island with breakfast bar, ample cabinets & a large kitchen walk-in pantry. Luxury vinyl floors throughout the entry way, living room, dining room, kitchen, bathroom & hallway. Plush carpeting leads you upstairs into the bedrooms. Primary bedroom offers a spacious walk-in closet & a 3pc ensuite bath. 2nd/3rdbedrooms are also spacious with ample closet space in each. Full bathroom & Laundry room on second floor. No Appliances or AC included. Site plan, Floorplan, Feat. & Specs/upgrades attached! (id:50886)
Century 21 Synergy Realty Inc
63 Villeneuve Street
North Stormont, Ontario
Beautiful modern property built by trusted local builder. Gorgeous semi detached 2 Storey with approximately 1688sq/ft of living space, 3 beds & 3 baths and a massive double car garage to provide plenty of room for your vehicles and country toys. The main floor has an open concept layout with quartz counters in your spacious kitchen, a large 9ft island with breakfast bar, ample cabinets & a large kitchen walk-in pantry. Luxury vinyl floors throughout the entry way, living room, dining room, kitchen, bathroom & hallway. Plush carpeting leads you upstairs into the bedrooms. Primary bedroom offers a spacious walk-in closet & a 3pc ensuite bath. 2nd/3rdbedrooms are also spacious with ample closet space in each. Full bathroom & Laundry room on second floor. No Appliances or AC included. Site plan, Floorplan, Feat. & Specs/upgrades attached! (id:50886)
Century 21 Synergy Realty Inc
71 Villeneuve Street
North Stormont, Ontario
Beautiful modern property built by trusted local builder. Gorgeous semi detached 2 Storey with approximately 1761sq/ft of living space, 3 beds & 3 baths and a massive double car garage to provide plenty of room for your vehicles and country toys. The main floor has an open concept layout with quartz counters in your spacious kitchen, a large 9ft island with breakfast bar, ample cabinets & a large kitchen walk-in pantry. Luxury vinyl floors throughout the entry way, living room, dining room, kitchen, bathroom & hallway. Plush carpeting leads you upstairs into the bedrooms. Primary bedroom offers a spacious walk-in closet & a 3pc ensuite bath. 2nd/3rdbedrooms are also spacious with ample closet space in each. Full bathroom & Laundry room on second floor. No Appliances or AC included. Site plan, Floorplan, Feat. & Specs/upgrades attached! (id:50886)
Century 21 Synergy Realty Inc
73 Villeneuve Street
North Stormont, Ontario
Beautiful modern property built by trusted local builder. Gorgeous semi detached 2 Storey with approximately 1761sq/ft of living space, 3 beds & 3 baths and a massive double car garage to provide plenty of room for your vehicles and country toys. The main floor has an open concept layout with quartz counters in your spacious kitchen, a large 9ft island with breakfast bar, ample cabinets & a large kitchen walk-in pantry. Luxury vinyl floors throughout the entry way, living room, dining room, kitchen, bathroom & hallway. Plush carpeting leads you upstairs into the bedrooms. Primary bedroom offers a spacious walk-in closet & a 3pc ensuite bath. 2nd/3rdbedrooms are also spacious with ample closet space in each. Full bathroom & Laundry room on second floor. No Appliances or AC included. Site plan, Floorplan, Feat. & Specs/upgrades attached! (id:50886)
Century 21 Synergy Realty Inc
69 Villeneuve Street
North Stormont, Ontario
Beautiful modern property built by trusted local builder. Gorgeous semi detached 2 Storey with approximately 1761sq/ft of living space, 3 beds & 3 baths and a massive double car garage to provide plenty of room for your vehicles and country toys. The main floor has an open concept layout with quartz counters in your spacious kitchen, a large 9ft island with breakfast bar, ample cabinets & a large kitchen walk-in pantry. Luxury vinyl floors throughout the entry way, living room, dining room, kitchen, bathroom & hallway. Plush carpeting leads you upstairs into the bedrooms. Primary bedroom offers a spacious walk-in closet & a 3pc ensuite bath. 2nd/3rdbedrooms are also spacious with ample closet space in each. Full bathroom & Laundry room on second floor. No Appliances or AC included. Site plan, Floorplan, Feat. & Specs/upgrades attached! (id:50886)
Century 21 Synergy Realty Inc
79 Villeneuve Street
North Stormont, Ontario
Beautiful modern property built by trusted local builder. Gorgeous semi detached 2 Storey with approximately 1761sq/ft of living space, 3 beds & 3 baths and a massive double car garage to provide plenty of room for your vehicles and country toys. The main floor has an open concept layout with quartz counters in your spacious kitchen, a large 9ft island with breakfast bar, ample cabinets & a large kitchen walk-in pantry. Luxury vinyl floors throughout the entry way, living room, dining room, kitchen, bathroom & hallway. Plush carpeting leads you upstairs into the bedrooms. Primary bedroom offers a spacious walk-in closet & a 3pc ensuite bath. 2nd/3rdbedrooms are also spacious with ample closet space in each. Full bathroom & Laundry room on second floor. No Appliances or AC included. Site plan, Floorplan, Feat. & Specs/upgrades attached! (id:50886)
Century 21 Synergy Realty Inc
75 Villeneuve Street
North Stormont, Ontario
Beautiful modern property built by trusted local builder. Gorgeous semi detached 2 Storey with approximately 1761sq/ft of living space, 3 beds & 3 baths and a massive double car garage to provide plenty of room for your vehicles and country toys. The main floor has an open concept layout with quartz counters in your spacious kitchen, a large 9ft island with breakfast bar, ample cabinets & a large kitchen walk-in pantry. Luxury vinyl floors throughout the entry way, living room, dining room, kitchen, bathroom & hallway. Plush carpeting leads you upstairs into the bedrooms. Primary bedroom offers a spacious walk-in closet & a 3pc ensuite bath. 2nd/3rdbedrooms are also spacious with ample closet space in each. Full bathroom & Laundry room on second floor. No Appliances or AC included. Site plan, Floorplan, Feat. & Specs/upgrades attached! (id:50886)
Century 21 Synergy Realty Inc
77 Villeneuve Street
North Stormont, Ontario
Beautiful modern property built by trusted local builder. Gorgeous semi detached 2 Storey with approximately 1761sq/ft of living space, 3 beds & 3 baths and a massive double car garage to provide plenty of room for your vehicles and country toys. The main floor has an open concept layout with quartz counters in your spacious kitchen, a large 9ft island with breakfast bar, ample cabinets & a large kitchen walk-in pantry. Luxury vinyl floors throughout the entry way, living room, dining room, kitchen, bathroom & hallway. Plush carpeting leads you upstairs into the bedrooms. Primary bedroom offers a spacious walk-in closet & a 3pc ensuite bath. 2nd/3rdbedrooms are also spacious with ample closet space in each. Full bathroom & Laundry room on second floor. No Appliances or AC included. Site plan, Floorplan, Feat. & Specs/upgrades attached! (id:50886)
Century 21 Synergy Realty Inc
81 Villeneuve Street
North Stormont, Ontario
Beautiful modern property built by trusted local builder. Gorgeous semi detached 2 Storey with approximately 1761sq/ft of living space, 3 beds & 3 baths and a massive double car garage to provide plenty of room for your vehicles and country toys. The main floor has an open concept layout with quartz counters in your spacious kitchen, a large 9ft island with breakfast bar, ample cabinets & a large kitchen walk-in pantry. Luxury vinyl floors throughout the entry way, living room, dining room, kitchen, bathroom & hallway. Plush carpeting leads you upstairs into the bedrooms. Primary bedroom offers a spacious walk-in closet & a 3pc ensuite bath. 2nd/3rdbedrooms are also spacious with ample closet space in each. Full bathroom & Laundry room on second floor. No Appliances or AC included. Site plan, Floorplan, Feat. & Specs/upgrades attached! (id:50886)
Century 21 Synergy Realty Inc
2344 Raymond Street
Clarence-Rockland, Ontario
Located in the heart of Rockland , this beautiful landscaped property is located on a corner lot within minute from all local ameneties, such as Schools, Restaurants, Pharmacies, Churches, Rockland Golf Course , Local Marina , Box Stores, YMCA, Arenas... The home offer gleaming Hardwood floor and ceramic on the main floor with loads of natural light a design Kitchen with Granite Counter top and back splash, fully renovated 4 pcs bathroom, 2+1 fair size bedroom , beautiful 4 season Solarium with access to the rear yard and a heated Salted In-Ground Pool, with maintenace free decking all around and Fenced back yard . Also included is a Gazebo for your patio enjoyments! also a detach storage garage for a lawn tractor and other things. The backyard also offers a direct basement access which would offer you the possibillity for a future In-law Suite or Accessorie appartment. The basement is fully finish with bar, Rec Room, and a 3rd Bedroom and 2 seperate powder room. There is a full under the garage Storage that is also all Sprayfoam. click this link for video: https://poddermedia.hd.pics/2344-Raymond-St (id:50886)
Right At Home Realty
509 - 17 Kenaston Gardens
Toronto, Ontario
NY Place! Gorgeous Condo located in esteemed Bayview Village on the PRIME Corner of Bayview & Sheppard. With a walk score of 90, everything is within arm's reach. Steps to top rated schools, parks, Bayview Village Shopping centre, Bayview TTV Subway Station, YMCA, CF Fairview mall & much more! Quick access to HWY 401 & 404 making commute a breeze. Presenting this spacious 1+den, 1 bath layout approx 700sqft of modern living space. Entry through the luxurious lobby w/ concierge service. Bright foyer presents open-concept den ideal for home office, nursery, guest accommodations or family entertainment. Eat-in kitchen upgraded w/ tall cabinetry, quartz counters, tile backsplash, & SS appliances. * Hardwood flooring thru-out * Long Living comb w/ dining naturally lit w/ flr-to-ceiling windows W/O to private balcony offering open SW city views. Spacious primary bedroom w/ mirrored closet doors. Convenient ensuite laundry. * Maintenance fee includes most utilities & top of the line amenities * (id:50886)
Cmi Real Estate Inc.
100 Royal Court
The Nation, Ontario
Welcome to this charming corner-lot home in the heart of Limoges, just minutes from parks, schools, shops, and all local amenities. With its inviting front porch and spacious interior, this home offers comfort, functionality, and timeless appeal. Step inside to an airy open-concept layout featuring gleaming hardwood floors and a cozy living room that's perfect for relaxing or entertaining. The beautifully appointed kitchen includes a central island and flows seamlessly into the dining room, where patio doors lead out to the backyard, ideal for summer BBQs and family gatherings. The main floor boasts three generously sized bedrooms, including a spacious primary bedroom, all served by a large family bathroom. You'll also enjoy convenient inside access to the double car garage. The partially finished lower level adds valuable living space with a fourth bedroom, an additional full bathroom, and room to expand or customize to suit your needs. Outside, the large yard offers plenty of room to play, garden, or simply unwind, all set on a desirable corner lot. This is your opportunity to own a warm, well-kept home in a thriving, family-friendly community! (id:50886)
Exit Realty Matrix
8 Madison Avenue
Hamilton, Ontario
Fantastic opportunity to own in central Hamilton! Enjoy downtown pedestrian-friendly living, walking distance to schools, International Village, James Street North Shops, King William Restaurant District, cafes, and transit. Quick drive to the HWY and commuting options. The main floor of this home features a lovely foyer, generously sized living and dining room, and a kitchen with direct access to the backyard and main floor laundry. On the second floor, you will find 3 bedrooms and a 4pc bath. The unfinished basement has plenty of storage space and walkout separate entrance. BONUS: Deep lot provides a rare large backyard perfect for BBQs with friends. 1 car parking. Do not miss out, book your showing today! (id:50886)
RE/MAX Escarpment Realty Inc.
82 London Road
Bluewater, Ontario
An excellent opportunity in today's housing market. Attractively priced 3 bedroom house with an updated kitchen and bathroom. New HighEfficiency Gas Furnace Installed in December 2024. Full year round comfort as well with Central Air. Lots of Parking. All appliances included. An ideal property for an investor and a great property for your first home purchase. A newly installed 200 amp hydro panel. One of the few houses in the area priced attractively. With these lower mortgage rates this makes this property even more affordable. Taxes include Hensall Lagoon debenture annually of $389.46, water debenture annually of $656.24 and garbage/recycling of $220.00. (id:50886)
Coldwell Banker Dawnflight Realty Brokerage
333 Burridge Road
Frontenac, Ontario
Welcome to your charming country home, the perfect haven for first-time home buyers or anyone yearning for the tranquility of rural living. Nestled on a picturesque corner lot, this delightful 1.5-storey home has been thoughtfully upgraded to blend modern comforts with rustic charm. As you approach, you'll be greeted by a cozy mudroom entry, a practical spot for kicking off your boots. From here, step into the heart of the homethe inviting, eat-in kitchen. This space is perfect for casual meals and lively conversations, surrounded by updated windows that bathe the room in natural light. The main level is anchored by a lovely living room, an ideal spot for relaxation and entertainment. Adjacent to the living room is a convenient 3-piece bathroom, ensuring comfort and functionality. Throughout the home, updated windows offer views of the serene countryside, creating a seamless blend of indoor and outdoor living. Venture upstairs to discover a versatile flex space, which can easily be transformed into an additional bedroom or home office to suit your needs. An extra bedroom on this level provides a peaceful retreat, complemented by a handy 1-piece bathroom for added convenience. The corner lot offers ample outdoor space to enjoy the fresh air and nature. Imagine spending weekends hosting barbecues or simply basking in the quiet beauty of your surroundings. Additional features include a detached 1-car garage, perfect for vehicles or additional storage, and a separate shed for your outdoor tools and equipment. Located just a short drive from local beaches and the welcoming town of Westport, this charming property combines rural serenity with proximity to amenities and recreational activities. Embrace the country lifestyle and make this house your cherished home. Upgrades include: furnace, breaker panel, plumbing, metal roof, owned water heater and upgraded wiring (2023). GenLink hook-up. UV system (2024). (id:50886)
Mccaffrey Realty Inc.
190 Hespeler Road Unit# 1602
Cambridge, Ontario
Welcome to Unit 1602 at 190 Hespeler Road — a stunning 2-bedroom, 2-bath suite in the highly sought-after Black Forest Condominiums. Offering approximately 1,440 sqft of bright, open living space, this beautiful home blends comfort, convenience, and style in one of Cambridge’s most desirable communities. Step inside to find gleaming hardwood floors (2019) that flow seamlessly throughout the main living areas. The spacious layout features a welcoming living and dining area bathed in natural light from large European windows, designed to minimize outside noise while maximizing the incredible views from the 16th floor. The sunroom provides the perfect spot to unwind, read, or enjoy your morning coffee while taking in the skyline. The kitchen is well-equipped with stainless steel appliances, generous counter space, and ample storage — ideal for both everyday living and entertaining. A separate in-suite laundry room, large front hall closet, and additional storage locker offer exceptional practicality. Both bedrooms are generously sized, with the primary featuring its own walk-in closet and 4-pc ensuite bath for added privacy. This unit also includes one underground parking space for your convenience. Residents of the Black Forest enjoy an impressive array of amenities: indoor pool, tennis/pickleball court, exercise room, his and hers saunas, library, workshop, BBQ patio, billiards room, hospitality suite, and guest accommodations for visitors. Perfect for those looking to downsize without compromise, this unit offers the space, storage, and great amenities— all within a vibrant, well-managed community. Ideally located just steps from the Cambridge Centre Mall and YMCA, and only minutes to restaurants, shopping, and Highway 401, this condo offers the perfect blend of urban accessibility and peaceful living. Unit 1602 at 190 Hespeler Road is more than a home — it’s a lifestyle defined by comfort, community, and convenience in the heart of Cambridge. (id:50886)
Royal LePage Burloak Real Estate Services
110 Freelton Road
Flamborough, Ontario
Welcome to 110 Freelton Road. The property is zoned as Settlement Commercial (S2) as per City of Hamilton Zoning Map. Historically a Black Smith Shop, to a residential home, and now currently being used for an office. Steps to Freelton Community Park, and only minutes to Waterdown, or Puslinch, and the 401. Great opportunity for a business owner, or live-work set up. Original Charm and Character throughout and very well kept over the years. Many updates with over 2700 square feet of finished space. Lots of parking with additional alley access. There are 3 bedrooms/Offices with additional loft area for more office space or a board room. LET'S GET MOVING!™ (id:50886)
RE/MAX Escarpment Realty Inc.
110 Freelton Road
Flamborough, Ontario
Welcome to 110 Freelton Road. This 3 bedroom, 2 bathroom home is sure to impress! It is currently being used as an office/commercial space but historically was a blacksmith shop and then a residential home. The property is completely set up to become someones unique home, and for a new family to move in. Tons of the original charm and character are still intact! Boasting over 2700 square feet of finished living space, there are 3 spacious bedrooms and 2 bathrooms. The loft area is ideal for an additional family room or den. The skylight makes it a bright and beautiful space to enjoy. Very spacious bedrooms, and an open concept main floor. The stone fireplace is an absolutely gorgeous focal point right in the centre of the main floor. The double staircases create a unique floor plan with the original wood beams throughout. The backyard is nice and spacious with alley access, ideal for access, parking extra vehicles or building a workshop. Only minutes to Waterdown or Puslinch and steps away from the Freelton Community Park. Very well cared for with many updates. LET'S GET MOVING!™ (id:50886)
RE/MAX Escarpment Realty Inc.
528 Mersea Road 8
Leamington, Ontario
THIS PROPERTY IS GREENHOUSE READY WITH SOME OLDER GREEN HOUSES IN NEED OF REPAIRS 14.36 ACRES/SINGLE FAMILY HOME, OUT BUILDINGS, LOTS TO OFFER, LOTS OF INTEREST (id:50886)
Century 21 Teams & Associates Ltd.
1740-A Sprucewood Avenue Unit# 503
Lasalle, Ontario
Introducing The Penthouse Collection at the highly sought after, LA Suites, located in the heart of LaSalle. Experience the pinnacle of luxurious living in this boutique building and exclusive floor. This exquisite corner suite is located in the most impressive spot in the building. Immerse yourself in a world of elegance and convenience, with unparalleled five-star hotel-inspired amenities. This 2 bedroom, 2 will allow for an exceptional living experience. This South facing suite features a generous-sized balcony, 10 ft. ceilings, luxury statement wall w/ electric fireplace, high-end interior finishes - eng. hardwood flooring, tray ceilings, luxury lighting, classic wainscoting, quartz countertops, KitchenAid appliance package, walk-in closets and pantry, built-in shelving throughout, htd bathroom floor, + ample storage. Parking is made hassle-free at LA Suites with a private garage included. Embrace the opportunity to own a truly exceptional residence or indulge in the convenience of leasing.*Immediate Occupancy/Furnished Option Available* (id:50886)
Deerbrook Realty Inc.
57 Port Severn Road N
Georgian Bay, Ontario
Top 5 Reasons You Will Love This Home: 1) Wake up to panoramic water views, enjoy an easy walk into the lake, and take advantage of three private docks for boating, fishing, or relaxing by the shore 2) Potential to sever a 20 meter waterfront lot to the west side of the property, opening the door to future development, expansion, or added value 3) This updated 2-storey home features a modern kitchen, large family room, sunroom, three spacious bedrooms, and two bathrooms, offering comfort, charm, and functionality 4) Enjoy the weekend lifestyle every day with direct ATV and snowmobile trail access, nestled along the Trent-Severn Waterway, you'll find a boat launch and rentable docks just across the street for easy trips to Georgian Bay, plus quick access to Highway 400 for effortless weekend escapes or convenient full-time commuting 5) A detached garage offers secure storage for vehicles, recreational gear, and tools, perfect for a waterfront lifestyle. 1,660 above grade sq.ft. (id:50886)
Faris Team Real Estate Brokerage
196 Limestone Lane
Shelburne, Ontario
Seize the chance to own a stunning Brand New, 3280 SqFt , Detached Luxury Home in the charming town of Shelburne! This beautiful property features 5+1 Bed,4 Bath, a spacious 2-door Garage, and a Legal Partial finished Basement with endless possibilities. With spacious living and modern comforts, this home truly has it all! Inside, enjoy a Formal Living/Family & Dining Room, a dedicated Office Space for remote work, and a Gourmet Kitchen with a Breakfast Bar, a convenient pantry, and top-notch upgrades. The Main Floor boasts an impressive 11ft Ceiling, along with a Legal Side Entrance to the Basement. This home is also equipped for electric car charging and includes a water treatment system. Conveniently located near Shops, schools, parks, recreational activities, including hiking in nearby Mono Cliffs Provincial Park, as well as family-friendly events and festivals and more, everything you need is just moments away. Escape the hustle of the GTA for a peaceful community with less traffic and crime, all while enjoying easy access to amenities. With spacious living and modern comforts, this home truly has it all! Your dream home is waiting don't miss this incredible opportunity to own luxury in one of Ontario's most delightful towns! (id:50886)
Royal LePage Signature Realty
Grndflr - 9 Bridge Street
Kawartha Lakes, Ontario
Prime location: steps from Balsam Lake next to resorts & homes facing busy Hwy 35. Includes prime retail storefront location with 2 car garage. Well water & holding tank for sewage. Public beach & boat launch is just up the road. Ideal for fishing shop, bait & tackle, cafe, general store, antiques, etc. Don't miss this amazing opportunity. Option to also rent the 3 bedroom fully-furnished & renovated apartment with full bath on second floor for $1,995.00/month. Zoning is commercial residential. Many permitted uses. Tenant to pay all utilities OR 1/2 of all utilities if/when second floor is rented. (id:50886)
Homelife/bayview Realty Inc.
2nd Flr - 9 Bridge Street
Kawartha Lakes, Ontario
Prime location: steps from Balsam Lake & next to resorts & homes facing busy Hwy 35. 3 bedroom fully-furnished renovated second floor apartment with a separate entrance and full bath. Well water & holding tank for sewage. Public beach & boat launch is just up the road. Tenant to pay for all utilities OR 1/2 utilities when and if main floor is leased. Commercial/retail space on the ground floor also available for lease. (id:50886)
Homelife/bayview Realty Inc.
155 Vansittart Avenue
Woodstock, Ontario
Welcome to 155 Vansittart Avenue! An elegant and meticulously updated 2-storey century home nestled on a large lot beside the highly sought-after Vansittart Park. This 4-bedroom, 3-bathroom residence blends the warmth and character of classic architecture with the comfort and functionality of modern upgrades. Step inside to discover beautifully preserved original features, including high ceilings, exposed brick accents, and an original pocket door leading into the kitchen. A stunning tin ceiling adds charm and character to the kitchen, which also features a functional movable island perfect for casual dining or entertaining. The main floor also includes a separate room that offers flexible use-ideal for a bedroom, sitting room, or even a private home office. Downstairs, the finished basement features a raised subfloor for enhanced warmth and comfort, ideal for a cozy family room, playroom, or even a gym. The home's interior and exterior have been freshly painted, providing a bright, refreshed aesthetic throughout. Thoughtful upgrades include brand-new windows and doors (2024). Updated modern lighting and completely redone electrical systems, ensuring both style and peace of mind. A durable metal roof adds lasting value, while the owned water softener and reverse osmosis system offer everyday convenience. Outdoors, enjoy a fully fenced yard framed by mature, city-maintained trees, a newly redone back porch (2025), and a refinished upper balcony perfect for relaxing. A new asphalt driveway (2024) accommodates parking for up to six vehicles, and the oversized, insulated 2-car detached garage with its own electrical panel offers the perfect space for a workshop or studio. With its unbeatable location and blend of charm and modern touches, this home is truly one of a kind. Don't miss your opportunity to own a move-in-ready home in one of Woodstock's most desirable neighborhoods! (id:50886)
Gale Group Realty Brokerage Ltd
394358 Concession 2 Road
West Grey, Ontario
Welcome to this beautifully landscaped 3-bedroom, 2-bath country bungalow on over 2 acres with sweeping country views. The comfortable main floor layout features generous-sized bedrooms and a spacious bathroom, a bright kitchen overlooking the backyard, and a dining room with a walk-out to the back deck perfect for indoor-outdoor living. A large mudroom and laundry room add everyday convenience, while the oversized attached garage provides easy access to the fully finished basement with a great rec room, 3rd bedroom, large office/hobby room and loads of storage. Outside, enjoy perennial gardens, productive vegetable beds, lush lawns, and plenty of room for a pool. Completing the property is a detached garage/Shop insulated and heated with a walk-up storage loft and behind you even get a coverall shed for more storage. This Property really is the ideal mix of comfort, space, and peaceful country living! Just 10 mins to the town of Durham with excellent amenities including elementary schools, several churches, hospital and medical services, and plenty of local shops. Enjoy unique boutiques, and favourite dining spots like The Foundry and Pebbles Family Buffet. A perfect blend of country living with the convenience of town just minutes away! (id:50886)
RE/MAX Icon Realty
325 Simpson Avenue
Welland, Ontario
Welcome to 325 Simpson Avenue! Whether you're looking for your first home, an investment opportunity or the perfect family residence, this property offers endless possibilities. This well-maintained, very clean 4- bedroom home features a large, modern galley-style kitchen and convenient main-floor laundry. Its central location close to transit, parks, and greenspace only enhances its appeal. Just imagine owning a home with a pool and spacious backyard perfect for outdoor entertaining and relaxing with friends and family. Affordable and charming, this home won't stay on the market for long. Take the virtual tour or book your private showing today! (id:50886)
Exp Realty
16 Garrow Drive
Hamilton, Ontario
LEGAL DUPLEX! You've just stumbled upon your newest income property and it's a beauty! This well maintained home has it all. Two separate, income producing units with their own hydro meters and in suite laundry. The main floor boasts three bright bedrooms and one full bathroom. The lower unit has two generously sized bedrooms and one full bathroom. Conveniently located seconds from highway access and minutes to schools, including Mohawk College. Walking distance to the local parks and the Garth Reservoir. Close to all major amenities, while being tucked into a quiet neighbourhood. Both units contain wonderful tenants. Start collecting those rent cheques! Don't wait on this one. (id:50886)
RE/MAX Escarpment Realty Inc.
16 Garrow Drive
Hamilton, Ontario
LEGAL DUPLEX! You've just stumbled upon your newest income property and it's a beauty! This well maintained home has it all. Two separate, income producing units with their own hydro meters and insuite laundry. The main floor boasts three bright bedrooms and one full bathroom. The lower unit has two generously sized bedrooms and one full bathroom. Conveniently located seconds from highway access and minutes to schools, including Mohawk College. Walking distance to the local parks and the Garth Reservoir. Close to all major amenities, while being tucked into a quiet neighbourhood. Both units contain wonderful tenants. Start collecting those rent cheques! Call us today. Don't wait on this one. (id:50886)
RE/MAX Escarpment Realty Inc.
5861 Tenth Line W
Mississauga, Ontario
Nestled in the prestigious neighborhood of Churchill Meadows, this exquisite 3-storey executive Bond-built townhome offers 3000 sq. ft. of luxurious living space. The home features Brazilian Cherrywood flooring throughout the main level, complemented by 12-foot ceilings, crown moulding, and pot lights that create a warm and inviting ambiance. The open-concept layout is ideal for both entertaining and large family gatherings. The gourmet kitchen is a chef's dream, with tall cabinetry, a stunning marble backsplash, premium appliances, including a double-doorice-maker fridge, built-in stove, oven, and microwave. On the second floor, a spacious family room offers privacy, along with two large bedrooms and a well-appointed Jack and Jill bathroom.The private master retreat occupies the entire third floor, showcasing cathedral ceilings, skylights for natural light, and a 4-piece ensuite with a soaker tub. The large L-shaped walk-in closet provides ample storage space, while the private sundeck offers the perfect setting for morning coffee. Conveniently located steps from Brittany Glen Plaza, local schools, and minutes from Streetsville GO Station, Highway 403, and Erin Mills Town Centre, this home blends comfort and luxury with exceptional accessibility (id:50886)
Royal LePage Real Estate Services Ltd.
3 - 3409 Ridgeway Drive
Mississauga, Ontario
Stylish 2-Bedroom Townhome For Lease In Erin Mills! Welcome to 3409 Ridgeway Dr a bright and modern 2-bedroom, 3-bath stacked townhome featuring an open-concept layout, upgraded kitchen with quartz counters and stainless steel appliances, and a spacious primary bedroom with ensuite bath. Enjoy in-suite laundry, underground parking, and a private terrace for outdoor relaxation. Conveniently located near shopping, restaurants, parks, top schools, and quick access to Hwy 403/407/401 and public transit. Perfect for professionals or small families seeking comfort and modern living. Available December 1st 2025. (id:50886)
Royal LePage Signature Realty
78 Hatt Court
Milton, Ontario
Welcome to this beautiful townhouse for lease in Milton's highly sought-after Ford neighbourhood! This stylish and well-maintained home offers three spacious bedrooms - ideal for families or professionals looking for extra room to live, work, and unwind. With three bathrooms, getting ready in the mornings is effortless and convenient. Step inside to find sleek, hard-surface floors on both the main and lower levels, offering a modern look and easy maintenance. The finished lower level provides versatile space - perfect for a home office, gym, or cozy entertainment area. The chef-inspired kitchen is the heart of the home, featuring a large center island, quartz countertops, and stainless steel appliances - a perfect blend of functionality and style. Sliding glass doors off the dining area lead to a fully fenced backyard, ideal for relaxing or entertaining. Located close to major highways, this home offers an easy commute and convenient access to all that Milton has to offer. Don't miss the opportunity to lease this exceptional townhouse in one of the area's most desirable communities! (id:50886)
Royal LePage Real Estate Associates
19 - 7205 Goreway Drive
Mississauga, Ontario
Excellent Opportunity to Own a Well-Established Indian Restaurant - Tikka Grill - or Rebrand to Launch Your Own Concept and Expand on the Existing SuccessLocated in one of Malton's busiest plazas - Westwood Mall Square, Mississauga - this well-established restaurant presents a turnkey opportunity for entrepreneurs. Continue operating under the popular Tikka Grill brand or bring your own unique concept to life.Enjoy maximum visibility and consistent foot traffic in this prime location, ideal for expanding or introducing new food concepts. With both indoor and outdoor entrances, the space is designed for flexible hours and enhanced customer convenience.Skip the expense and challenges of a new build-out this restaurant comes fully equipped and ready for immediate operationExtras:Full list of chattels and equipment will be provided upon request. (id:50886)
Homelife/miracle Realty Ltd
Basement - 64 Fallstar Crescent
Brampton, Ontario
Beautiful Legal Basement Apartment. Open concept layout featuring two spacious bedrooms and a modern, bright living area. Conveniently located close to schools, shopping, and the GO Station. perfect for commuters and families alike. (id:50886)
RE/MAX Realty Services Inc.
13 Marotta Avenue
Brampton, Ontario
Basement Apartment for Rent Available Oct 1st 2025 A clean, well-maintained basement apartment is available for rent in a high-demand area of Brampton (Chinguacousy & Marotta Ave). Layout: Two spacious bedroom Living room One full bathroom with shower + Washer & Dryer Newly renovated kitchen with brand-new fittings Features: Legal separate entrance below ground, offering natural light and fresh air Separate laundry Gas heating with central air Two driveway parking spots. 2 seater sofa and 58 tv included Neighborhood: Friendly and safe environment 3-minute walk to a bus stop, grocery stores (Sabji Mandi, Fortinos) Close to Mount Pleasant Go Station/Library (6 min drive, 10 min bus) A large park just Opposite Close to Triveni Mandir Close to schools (Flechers Meadow SS, Springbrook P.S., Ingleborough P.S., St. Jean-MarieVianney, Lorenville P.S., James Potter P.S., St. Roch S.S., David Suzuki S.S., Jean Augustine S.S.)Rent Details: Utilities: 35% of the total cost (Gas, Electricity, Water & Water Heater) Suitability: Ideal for couples, small families, two students, or working women Additional Information: Restrictions: No pets, no smoking (id:50886)
RE/MAX Community Realty Inc.
501 - 2130 Weston Road
Toronto, Ontario
Discover an exceptional lifestyle at 2130 Weston Road, a beautifully maintained 14-storey condominium nestled in the heart of Toronto's West End. Overlooking the scenic Humber River and surrounded by lush greenery, this building offers the perfect balance of urban convenience and natural tranquility. Whether you're a first-time buyer, downsizer, or savvy investor, this unit offers 3...that's right 3 generously sized units, 2 bathrooms and an ensuite laundry. The well thought out layout is warm, inviting and offers a serene view of the Humber River. The open concept design is perfect for hosting and the walk-out to the balcony provides a perfect escape from the hustle and bustle of city life. The developers of this building had lifestyle in mind providing many great amenities ranging from Exercise room, Sauna, and Party Room for all your entertaining needs. Location is unbeatable!!!! A short 10 minute walk to the UP Express/ GO Station. and the Eglinton Crosstown which is expected to be in service this year. Located close to parks, major highways, Yorkdale Mall and and outdoor trails and only minutes from downtown Toronto. This stunning Condo offers the kind of lifestyle, location, and value that's getting harder to find in Toronto. With stunning river views, spacious units, and a connected neighborhood feel, its easy to see why people love calling this place home. Walking distance to St. John the Evangelist Catholic School, Weston Memorial Collegiate and Weston Memorial Junior Public School. Whether you're looking to settle down, start fresh, or invest in an up-and-coming area, this is your chance to make a smart move. Your next chapter begins at 2130 Weston Road. (id:50886)
Royal LePage Supreme Realty
70 Samantha Crescent
Petawawa, Ontario
*Not yet constructed and photos are of a similar model. This new version is approximately 2 feet wider than Legacy Homes' previous two storey townhome model.* This modern three bedroom, three bathroom townhouse is ideal for someone looking for quality finishes and style, whether to owner occupy or as an investment property. The durable vinyl plank flooring and custom cabinetry add a touch of luxury. This home offers the convenience of an attached garage, main floor powder room, and easy access to the backyard via the deck just off of the dining room.The open concept main floor living space is filled with natural light thanks to large windows. The upper level is host to three bedrooms includinga primary suite with 3 piece ensuite bathroom and walk-in closet, as well as an additional full bathroom. A laundry room with upper cabinetryand a large linen closet complete this level. The lower level has a spacious family room as well as a large storage area. This lovely home is close to Garrison Petawawa and a short commute to Highway 17 and CNL. (id:50886)
RE/MAX Pembroke Realty Ltd.
68 Samantha Crescent
Petawawa, Ontario
*Not yet constructed and photos are of a similar model. This new version is approximately 2 feet wider than Legacy Homes' previous two storey townhome model.* This modern three bedroom, three bathroom townhouse is ideal for someone looking for quality finishes and style, whether to owner occupy or as an investment property. The durable vinyl plank flooring and custom cabinetry add a touch of luxury. This home offers the convenience of an attached garage, main floor powder room, and easy access to the backyard via the 8x10' deck just off of the dining room.The open concept main floor living space is filled with natural light thanks to large windows. The upper level is host to three bedrooms includinga primary suite with 3 piece ensuite bathroom and walk-in closet, as well as an additional full bathroom. A laundry room with upper cabinetryand a large linen closet complete this level. The lower level has a spacious family room as well as a large storage area. This lovely home is close to Garrison Petawawa and a short commute to Highway 17 and CNL (id:50886)
RE/MAX Pembroke Realty Ltd.
2122 Royal Gala Circle
Mississauga, Ontario
Location, Location, LAKEVIEW LOCATION! Central City Park Groups most exclusive project! New 3-storey full brick & stone detached French Maison featuring 4beds, 4bath w/ ELEVATOR offering * SQFT, Luxury & Connectivity * Located on a quiet private cul-de-sac in one of the most sought-after communities Mins to QEW, Lake Ontario, Toronto Golf Club, Sherway Gardens, Long Branch GO, Costco & much more! Drive onto the private driveway w/ 1.5car garage. Covered porch entry onto ground level featuring nanny/guest suite w/ 4-pc ensuite, full size laundry room, & elevator (from bsmt to top level). Enjoy the ride to the main level featuring XL open-concept great room. Fully equipped chefs kitchen upgraded w/ quartz counters, tall modern cabinetry, SS appliances, B/I pantry, & breakfast island W/O to balcony across from the cozy dining space. Venture upstairs to 3- family sized bedrooms & 2-5pc bathrooms. Primary bed w/ double closets, 5-pc ensuite, & private balcony. Full unfinished basement awaiting your vision can be converted to additional family space, in-law suite, or rec-space. **EXTRAS** Rare chance to purchase an elegant new home in PRIME location surrounded by top rated schools, parks, shopping, transit, Major HWYs, Golf, & much more! LOW $200/mo POTL fee. Book your private showing now! (id:50886)
Cmi Real Estate Inc.
1152 Concession Road
Ramara, Ontario
**Escape to Your Private Country Retreat! Embrace unlimited potential on 100 sq acres in Brechin, ideal for equestrian, tree, cattle, crop, hobby farming, eco-tourism + more. This charming 1,524 sf Royal Home bungalow, built in 1991, features a spacious open-concept gourmet kitchen with new appliances and a generous dining area overlooking beautifully landscaped gardens perfect for entertaining. The front foyer with a double closet and a convenient 2-piece powder room, ideal for farm life. Unwind in the living room by the stunning stone wood-burning fireplace, creating a cozy atmosphere. The main floor also includes three spacious bedrooms, each with closets and hardwood flooring. The private primary bedroom features a modern electric fireplace and 3 large windows showcasing the breathtaking farmland. The expansive 4-piece bathroom boasts a luxurious step-in shower, a custom stone vessel sink on a butcher block countertop, and a classic clawfoot tub. The basement, filled with natural light from above-grade windows, offers vast potential for work and recreation, including a finished office/bedroom with an electric fireplace. Step outside to enjoy the great outdoors! The oversized, insulated, heated two-car garage with 100 AMP 4 breaker pony panel, perfect for all your tools and equipment. Equestrian enthusiasts will love the two paddocks, run in shed and round pen, while trails weave through the property for sustainable farming, trail rides, and hiking. A self-contained insulated cabin with a covered porch features a newly installed with high-efficiency wood stove, nestled beside the original farm silo and an operational hand pump well. This cabin allows for future expansion plans, as it can serve as a second dwelling. Benefit from the MFTIP (Managed Forest Tax Incentive Program) for property tax savings. This property is a dream for those seeking a rural oasis close to Lake Simcoe and the Trent Severn without sacrificing city proximity to the GTA. (id:50886)
Royal LePage Signature Realty
55 - 7181 Yonge Street
Markham, Ontario
Prime Location Commercial Unit At Shop On Yonge. A Great Multi-Use Related Business High Traffic Area On Yonge/Steeles. Excellent Opportunity For Investors and End Users at Amazing Affordable Price!!!. Suitable For Variety Of Retail/Office/Business Use. This Unit Is Located In An Excellent First Floor Location. Directly Connected To Four Condominiums, Offices & Hotels. Ample Surface & Visitor Underground Parking to Accommodate Tenants And Customers. Ready to Establish Your Own Business! (id:50886)
Right At Home Realty
2108 Victoria Street
Innisfil, Ontario
Top 5 Reasons You Will Love This Home: 1) Charming detached bungalow on a spacious lot in the village of Stroud, delivering comfort and convenience for first-time buyers or those seeking a cozy retirement property 2) Lovely curb appeal with soft grey-blue siding, a welcoming front entrance, mature trees, and a detached garage/shop that adds both charm and function 3) Bright and inviting interior filled with natural light, highlighted by a front vestibule and a living room centered around a stunning stone fireplace with an electric insert, ideal for crisp fall evenings or chilly winter days 4) Functional layout featuring a good-sized kitchen and breakfast area with a walkout to a wraparound side porch and large back deck, a spacious primary bedroom with mirrored closets, a second bedroom currently used as an office, a well-appointed 4-piece bathroom with updated cabinetry, and the convenience of main level laundry/mudroom with backyard access 5) The extra-deep detached garage is a true bonus, with two compartments, loft-style overhead storage, a wood stove, and additional heating, making it not only perfect for vehicles but also an excellent workshop for hobbyists or mechanics. 968 sq.ft. (id:50886)
Faris Team Real Estate Brokerage
18 Hammok Crescent
Markham, Ontario
Nestled in the prestigious Bayview Glen neighbourhood, this rare gem on a quiet crescent offers the perfect blend of luxury and comfort. Located on a most coveted street in the enclave, this immaculate family home sits on a sprawling 132-foot lot with a spectacular backyard oasis, and has been meticulously maintained. The renovated kitchen features a centre island breakfast bar with granite countertops and breakfast area walkout to the dream backyard, complete with an expansive stone patio. The large principal rooms include a cozy family room with a gas fireplace, perfect for gathering with loved ones. The primary bedroom boasts a walkout to a private deck and rod iron staircase overlooking the stunning 20' x 40' inground pool. With three main floor walkouts, the magnificent backyard is perfect for outdoor living and entertaining. The home spans over 5,600 square feet of living space across three levels, featuring an open concept main floor filled with loads of natural light. The finished lower level offers a spacious recreation room, games room, sitting area, and an additional bedroom currently used as a gym. Ample storage space throughout adds to the home's practicality. Additional highlights include direct garage access to the main floor mud/laundry room with its own walkout, a circular driveway for 10 cars, and a double garage. Walking distance to top-rated schools, parks, public transportation and places of worship, this home is conveniently located near Highways 407, 401 and 404, Bayview Golf and Country Club, Community Centre, shops and restaurants. An extraordinary family home in a private, luxurious setting - this is truly a rare find. Flat Roof 2021;Rest of the Roof May 2025. (id:50886)
Slavens & Associates Real Estate Inc.
778 Pine Grove Avenue
Innisfil, Ontario
Prime Location Near Lake Simcoe & Prestigious Friday Harbour! Fantastic Opportunity To Build Your Dream Home/Cottage In Simcoe County. Discover this exceptional 60' x 240' country lot nestled on a quiet, family-friendly street surrounded by mature trees, offering the perfect blend of privacy, tranquility, and natural beauty. Steps Away From Lake Simcoe! Ready To Build, Builder's Plan -Ready!!! (id:50886)
Homelife Landmark Realty Inc.
21 - 55 Administration Road
Vaughan, Ontario
High Quality Industrial Space With A Larger Office Component. This Is A Very Well-Established Family-Owned Incorporated Company In The Flooring Business. The Owners Specialize In All Flooring Types Other Than Hard Tiles (Ceramic, Stone, Etc.). They Offer Supply Only As Well As Installation Services And Serve Both Residential And Commercial Clients, Designers, General Contractors, And Private Builders For Over 40 Years In The GTA. The Showroom Is Located A Stone's Throw to Highway 7 and Keele yet quick and convenient access to Highway 400 and Highway 407. **Shipping Through Front Door Only.** (id:50886)
Sutton Group-Admiral Realty Inc.

