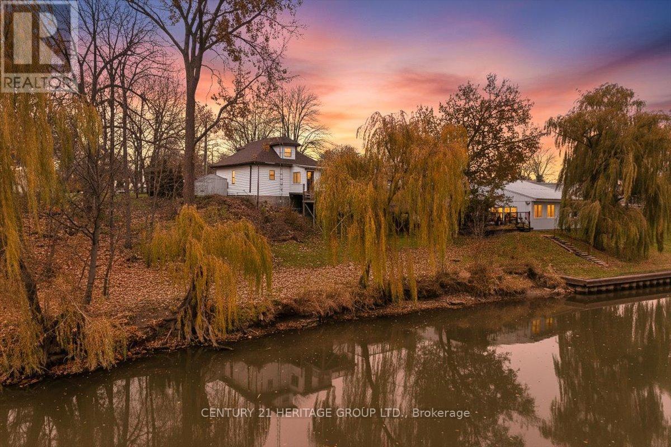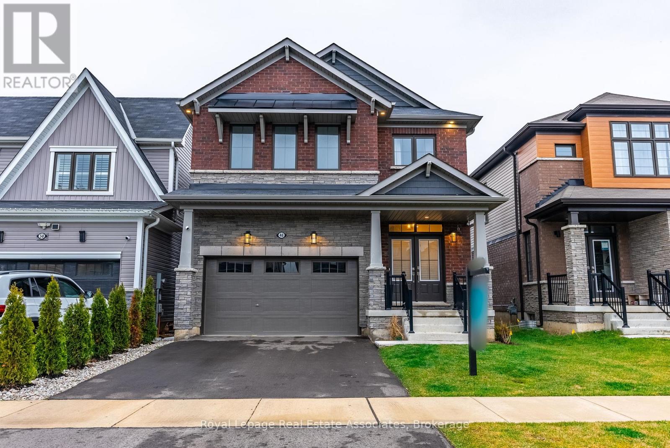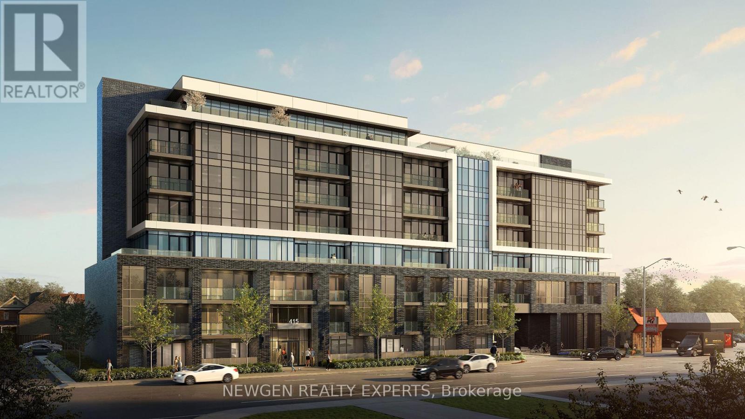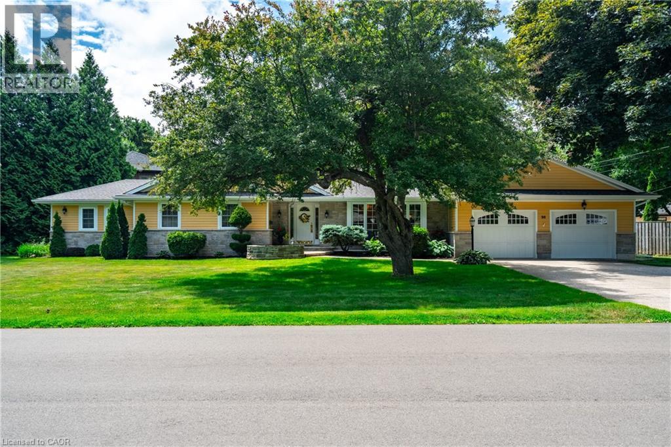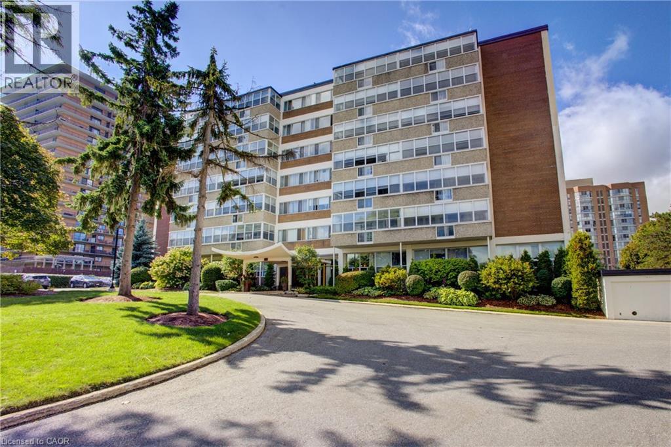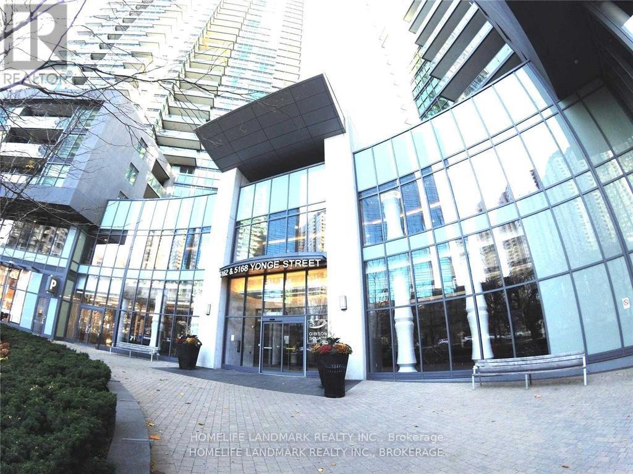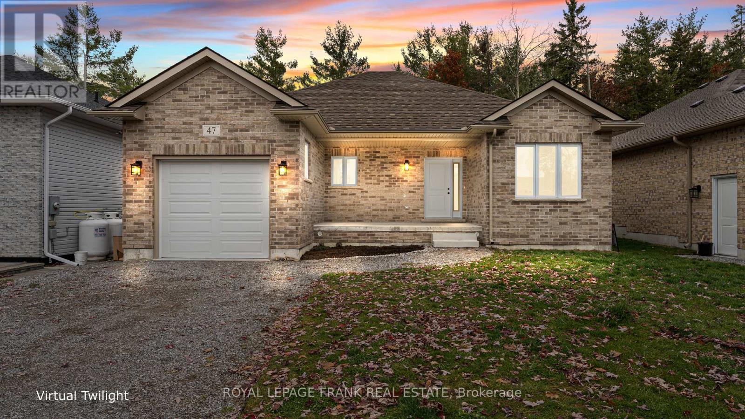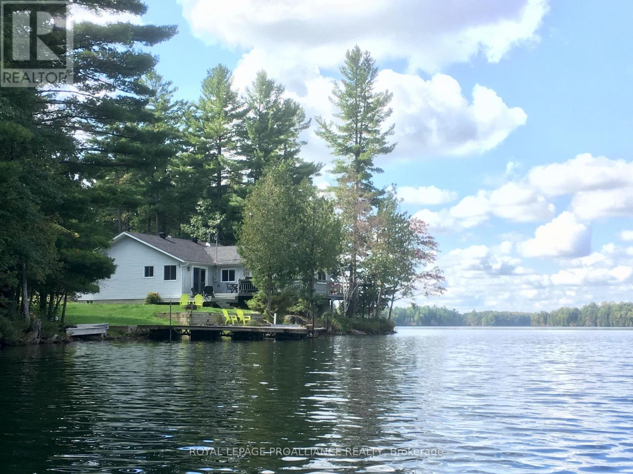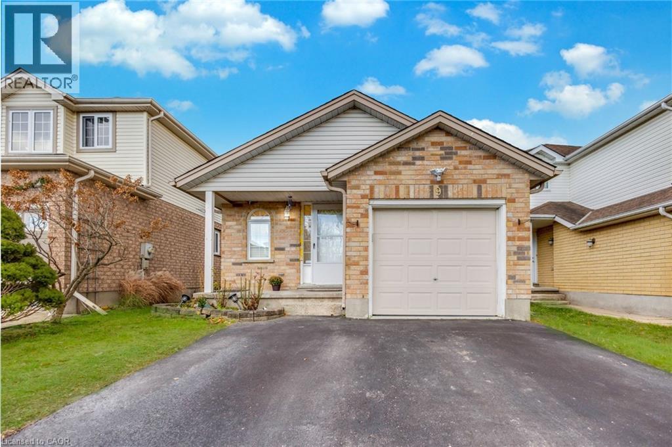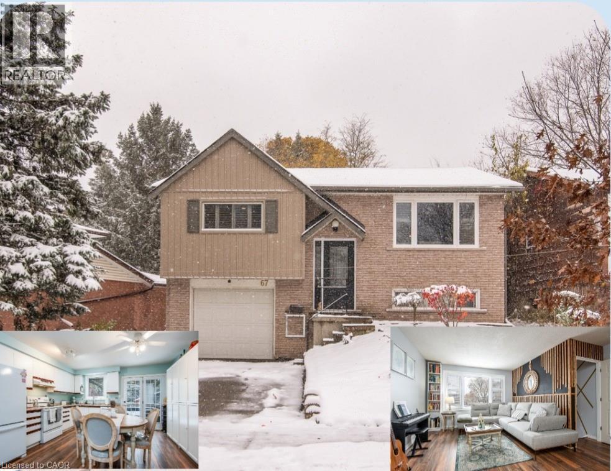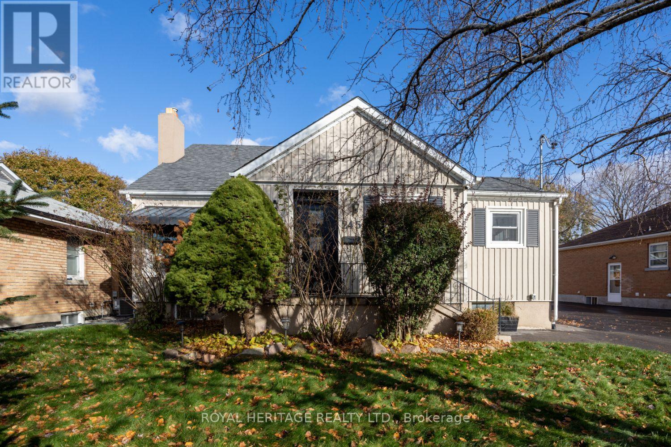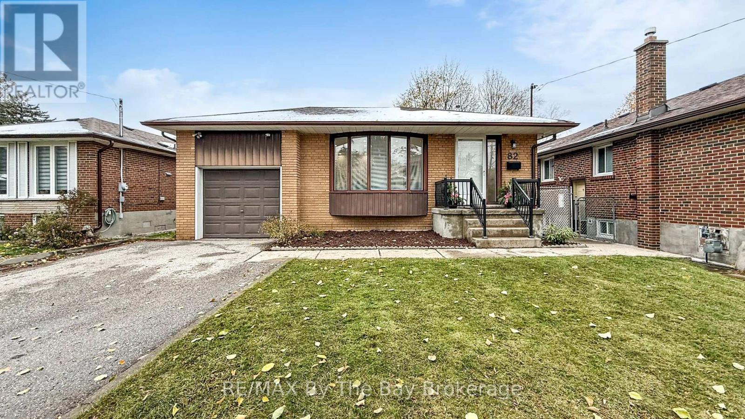199 Camden Street S
Chatham-Kent, Ontario
Waterfront living at its best! This inviting home sits right along side the Syden Ham River, offering easy access for boating, fishing, or simply taking in the peaceful views. Recently renovated from top to bottom, the home is completely move-in ready. The updated kitchen features a generous island that works perfectly for meals or entertaining and opens seamlessly to a bright, comfortable living area. From the kitchen, step into the glassed in sunporch surrounded by windows. The main level includes the primary bedroom with its own private ensuite. Upstairs, you'll find an additional bedroom, a flexible den or office space that could accomodate a sofa bed for overnight guests, and a convenient 2-piece bathroom. The lower level adds even more living space with a family room, a 3-piece bath, and basement laundry. A walk-out leads directly to the backyard and another deck area. This home also offers a large side deck ideal for gatherings, a heated garage, and recent improvements including a roof replaced one year ago. Electrical and plumbing systems have been updated throughout, with hydro meter and line upgrades completed in 2024. Enjoy the tranquility of riverfront living in a beautifully updated home that's ready for you to move in and start making memories. (id:50886)
Century 21 Heritage Group Ltd.
48 Hawick Crescent
Haldimand, Ontario
Welcome to 48 Hawick Crescent located in the Empire Avalon community in Caledonia. Built in 2023, this all brick detached home is part of amaster-planned neighbourhood nestled into protected green space. A modern Camrose 'C' style 4 bed 2.5 bath home offers a spacious layoutwith premium finishes and upgrades. In the entry foyer, a large walk in closet/mudroom offers ample storage space. The freshly painted mainfloor open floor plan offers easy entertaining between the large living room and kitchen/dining room. With hardwood throughout, 9ft doorways,large windows with zebra blinds and an extra large sliding door to the backyard plus powder room create a bright, airy atmosphere. Theentertaining style kitchen features a centre island, upgraded range hood, under cabinet potlights, ample counter space and storage, including abrand new pantry. Upstairs, the primary suite boasts large windows, broadloom carpet, walk in closet and 5 piece ensuite. 3 additional spaciousbedrooms all feature broadloom carpet, large windows and double closets. Completing the upper floor is an additional 4 piece bath as well aslarge laundry room. In the unfinished basement, the choice is yours! Enjoy the bonus cold cellar room upgrade that this particular home has.Situated on a premium lot that backs onto protected greenspace not only enhances privacy and outdoor appeal but ensures no future buildsbehind. As part of the Empire Avalon community, homeowners have access to parks, trails and a school recently opened in September, 2025.This home truly has it all and is sure to not last long! (id:50886)
Royal LePage Real Estate Associates
604 - 415 Main Street W
Hamilton, Ontario
Amazingly Beautiful, Almost New - Less Than 1 Year Old Condo for Rent in Most Desirable Neighbourhood of Hamilton. Open Concept Layout with Modern Kitchen, S/S Appliances, En-suite Laundry, Open Terrace Balcony. Just 7 minutes to McMaster University and Mohawk College. Only 8 minutes to Hamilton GO and West Harbour GO Station. Bus Service Just Outside the building. Very close to shopping, food market and restaurants. Ideal for Professionals, Students and Families. Utilities Included in Rent. (id:50886)
Newgen Realty Experts
98 Hadley Drive
Ancaster, Ontario
Step into something special at 98 Hadley Drive-a rare and captivating 4-bedroom, 3-bathroom bungalow with 3,231 sqft of total living space, set on an impressive corner lot in one of Ancaster's most coveted neighbourhoods. Thoughtfully updated and beautifully maintained, this home blends timeless charm with modern comfort in all the right ways. From the moment you walk in, you'll feel the warmth of the sun-filled dining area with skylight, the inviting family room and formal living room each with its own fireplace-and the custom-designed kitchen built for everyday life and entertaining alike. The expansive primary suite feels like a private retreat, featuring a walk-in closet and a spa-like ensuite complete with heated floors, a soaker tub, and double sinks. Plush carpeting in the bedrooms offers comfort, while the finished lower level-with a separate entrance, full bathroom, and generous rec space-adds flexibility for multi-generational living, guests, or your dream home office. A bright, modern laundry area, dedicated workshop, and ample storage space add even more function. Outside, the oversized double car garage and wide driveway offer room for all your vehicles and toys. The real showstopper? The private, fenced backyard with space to dine, play, unwind-and even room for a future inground pool. This is more than a home-it's a lifestyle. 98 Hadley is where memories are made, where comfort meets convenience, and where your next chapter begins. (id:50886)
RE/MAX Escarpment Golfi Realty Inc.
45 Westmount Road N Unit# 103
Waterloo, Ontario
Move-In Ready Condo – Fully Renovated September 2025! Enjoy the ease of main-floor living in this spacious, carpet-free two-bedroom condo—no elevators, no stairs, just comfort and convenience in a quiet, well-maintained building. Recently renovated in September 2025, this double-unit home is completely move-in ready with nothing left to do. Updates include fresh, neutral paint throughout, new trim, updated lighting and hardware, a brand-new dishwasher, and a professionally refurbished galley-style kitchen. Luxury vinyl plank flooring flows seamlessly throughout the unit, offering a clean, modern look that’s both stylish and low-maintenance. The thoughtfully designed layout features a bright open-concept living and dining area, highlighted by wall-to-wall windows that flood the space with natural light. Both bedrooms are generously sized with large double closets, offering plenty of storage. The primary bedroom, could be used as a second living space or den, includes a large walk-in closet that’s ideal for extra storage. The beautifully renovated three-piece bathroom adds comfort and a fresh, contemporary feel. *Some photos are virtually staged. Ideally situated directly across from Westmount Shopping Plaza and within walking distance to the University of Waterloo and Uptown Waterloo, this location offers unparalleled convenience for students, professionals, or retirees alike. This unit also includes exclusive use of two lower-level storage lockers and two surface-level parking spaces—rare features that add significant value. Condo fees conveniently include all utilities, and residents enjoy secure FOB-entry access, well-kept common areas, manicured gardens, basement laundry facilities, a cozy lounge with a powder room, and a large library or party room. With abundant visitor parking, your guests will always feel welcome. This is a rare opportunity to own a fully updated, spacious condo in one of Waterloo’s most desirable and walkable neighbourhoods. (id:50886)
Royal LePage Wolle Realty
2602 - 5168 Yonge Street
Toronto, Ontario
Bright & Spacious, South View 1+1 Unit (712 Sqft!!!) In Luxury Menkes Gibson, North York City Centre. Subway Access Directly. 9' Ceiling. Large Den (8'9"X8') Can Be 2nd Bedroom, Large Balcony, Full Luxury Amenities: Pool, Gym, Sauna, Party Rooms, Root Garden, Theater, Rec Rooms, 24 Concierge & Security. Steps To Subway, Civic Centre, Mel Lastman Square, Library, Loblaws, Shops And More. (id:50886)
Homelife Landmark Realty Inc.
47 Birch Crescent
Kawartha Lakes, Ontario
Welcome to this 2022-built, all-brick bungalow offering 1,179 sq. ft. of beautifully designed living space. This 2-bedroom, 2-bathroom home is nestled in a family friendly neighbourhood with no neighbours behind and sits on a newly paved road, perfectly blending modern comfort with quality craftsmanship. Step inside to an inviting open-concept layout featuring engineered Canadian 3/4" hardwood flooring and elegant porcelain tile throughout. The stylish kitchen boasts granite countertops, quality cabinetry, and stainless steel appliances, flowing seamlessly into the bright and comfortable living area. The spacious primary suite offers a private 3-piece ensuite, while a second full bathroom serves family or guests. The full, unfinished lower level provides ample opportunity for future expansion - already roughed-in for a third bathroom, it's ideal for a rec room, home gym, or additional living space. Built with attention to detail, this home features a fully insulated and drywalled garage, central air conditioning, a high-efficiency propane furnace, garage access to the laundry room, and a central vacuum system. Enjoy everything Bobcaygeon has to offer - from nearby amenities and restaurants to endless outdoor recreation. You're close to ATV and snowmobile trails, and the public boat launch provides access to the Trent-Severn Waterway, where you can explore five lakes lock-free. A quality-built home in a beautiful setting - book your private showing today! (id:50886)
Royal LePage Frank Real Estate
2087 B Grindstone Lake Road
Frontenac, Ontario
MORE PHOTOS TO COME - Embrace the beauty of every season at this extraordinary 4-season recreational residence on Grindstone Lake, where 245 ft. of pristine shoreline and a private1.2-acre lot invite you to reconnect with nature's wonders. Step into a beautifully renovated, fully furnished 1,700 sq.ft. open-concept home that inspires relaxation and togetherness, with a spacious wrap-around deck offering panoramic lake views perfect for morning coffees, sunset gatherings. or hosting loved ones for unforgettable gatherings, this opportunity provides 2 spacious bedrooms, primary with en suite, and an additional elegant guest bathroom, open concept kitchen, dining, lakeside nooks and games area, every detail invites comfort and relaxation, while the beautifully furnished interiors mean you can start making memories from day one. In 2020 the interior underwent many renovations including hardwood floors throughout, kitchen, bathrooms, a new propane furnace, new windows and sliding glass doors, spray foam insulation throughout the 1500 sqft crawlspace/utility room. The roof was replaced in 2016, and the detached garage with loft area is fully insulated and heated. Enjoy endless recreational trails right from your doorstep, excellent swimming, and a sandy-bottom shoreline with your own private boat launch. Whether you dream of casting a line for bass or trout, exploring crystal-clear waters by boat, or simply savoring peaceful days in the heart of cottage country, this turnkey sanctuary is ready for your next chapter-no renovations required. With year-round road access and thoughtful updates throughout, every detail has been designed to ensure effortless enjoyment and lasting memories. A serene retreat surrounded by nature's tranquility, this property is your canvas for unforgettable moments all year round. Step into a life where every season inspires-your lakeside adventure awaits. (id:50886)
Royal LePage Proalliance Realty
9 Bush Clover Crescent
Kitchener, Ontario
Welcome to 9 Bush Clover Crescent, Kitchener: nestled in the highly sought-after and family-friendly Williamsburg neighbourhood. This beautifully maintained detached home offers stunning curb appeal and convenience of 3 parking spaces (1-car garage, 2-car driveway), making it perfect for growing families. Step inside the welcoming foyer overlooking the carpet-free main level, featuring high-quality laminate flooring. The thoughtfully designed multi-level layout gives every part of the home its own inviting charm. The open-concept kitchen, fully upgraded with modern white cabinetry, stainless steel appliances, marble countertops and plenty of storage. The adjacent dining area, complete with an extra pantry added in 2024, offers the perfect spot for everyday meals or special family gatherings. just a few steps down, there is an impressive sun-filled living room featuring large windows and a cozy gas fireplace, a bright and airy space ideal for movie nights, entertaining or unwinding with loved ones. This level also includes a stylish 3pc bathroom, adding convenience for guests and family alike. The upper level hosts three generously sized bedrooms, each with ample closet space and natural light. A well-appointed 4pc bathroom with a shower-tub combo completes this floor. The fully finished basement adds even more living space, boasting a large recreation room, a wet bar perfect for hosting or relaxing and a dedicated laundry area. Step outside to your private, fully fenced backyard, accessible from both the kitchen and living room. Enjoy summer days on the impressive double-tier deck, perfect for BBQs, outdoor dining or quiet mornings with coffee. Other Upgrades Include: 2025 Air Conditioner, Stainless Steel Appliances (only few years old), Rangehood 2024, Washer/Dryer 2023. With close proximity to major highways, top-rated schools, shopping, restaurants and beautiful walking trails, this home is perfect for First Time Home buyers or investors. Book your showing Today! (id:50886)
RE/MAX Twin City Realty Inc.
67 Pinemeadow Crescent
Waterloo, Ontario
WOW! OVER Ca $ 30,000 IN UPGRADES, 5 BEDROOMS, 2 FULL BATHROOMS, AND IN-LAW FAMILY UNIT. LOOKING FOR MATURE FAMILY ORIENTED AREA WITH EXCELLENT OPPORTUNITY FOR SPACE TO LIVE WITH EXTENDED FAMILY OR A MORTGAGE HELPER OR INVESTMENT, CLOSE TO WATERLOO AND WILFRID LAURIER UNIVERSITIES, THIS PROPERTY HAS IT ALL. THIS PRIME LOCATED DETACHED CHARMING AND WELL-SOUGHT-AFTER PROPERTY 3 + 2 BEDROOMS AND 2 FULL WASHROOMS, 2 CAR PARKING ASPHALT DRIVEWAY, SPACIOUS FULLY FENCED GARAGE, DECK, SHADE AND MANY UPDATES. THE MAIN UNIT HAS A LIVING ROOM WITH MODERN AND DESIGNER TOUCH, SPACIOUS KITCHEN AND DINNING AREA, 3 GOOD SIZE BEDROOMS, A FULL BATHROOM AND ITS OWN LAUNDRY. THE BASEMENT HAS A SEPARATE ACCESS THROUGH THE GARAGE, AND CONSISTS OF A LIVING ROOM, TWO GOOD SIZE BEDROOMS, A KITCHEN, 3 PCs BATHROOM, AND ITS OWN LAUNDRY. LOOKING FOR PRIVATE FAMILY GATHERING, SPACE FOR YOUR GARDENING HOBBY, OR OUTOOR ENJOYMENT, UPGRADES INCLUDE DESIGNER MODERN MAIN FLOOR SEPARATION WALL (2025), BARN DOOR (2025), BASEMENT KITCHEN (2023), WHOLE HOUSE FRESHLY PAINTED (2023), FRONT LANDSCAPE (2023), REVERSE OSMOSIS WATER FILTER & WHOLE HOUSE FILTER DECHLORINATE WITH CARBOC (2023). SUCH OPPORTUNITY WON'T LAST LONG. COME AND SEE IT FOR YOURSELF! BOOK YOUR SHOWING TODAY! (id:50886)
Keller Williams Innovation Realty
245 Elizabeth Street
Oshawa, Ontario
Welcome to this beautifully updated 3+ 1 bedroom, 2-bathroom bungalow offering 1,098 sq ft of comfortable main-floor living plus a fully finished basement with a versatile guest room or home office (no window). This home has been freshly painted throughout (2024) and features new light oak engineered hardwood flooring on the main level (2024). The updated kitchen includes a white farmhouse sink, granite countertops, double stainless-steel oven, refreshed cabinetry painted in Benjamin Moore's Navy Masterpiece (2024), gold hardware, and a matching gold faucet. The professionally landscaped backyard (2023) provides exceptional outdoor living space with solar lighting, a 12x14 wooden gazebo with sunshades, a covered custom BBQ hut, a raised vegetable garden, and too many perennials to list. Enjoy year-round relaxation in the 5-person Hydropool hot tub (2021). The finished basement offers a spacious recreation room with a gas fireplace, a 3-piece bathroom, laundry/furnace room, and a large bonus room (no window). Additional storage includes a dedicated storage area off the bonus room and a cold room suitable for canning or dry goods. Located in a family-friendly neighbourhood close to schools, shopping, places of worship, transit, and both Highway 401 and 407. A well-maintained, move-in-ready home in a highly desirable area. Check out the virtual tour and the feature sheet for updates. (id:50886)
Royal Heritage Realty Ltd.
82 Brimorton Drive
Toronto, Ontario
Welcome to this Scarborough Bendale Beauty!! This location has it all!! Fully updated and upgraded, this home has been 'same family owned' since new!! 62+ years!! Beautiful, modern 1 year old renovations, with Open Concept living area. The Designer Kitchen features Quartz countertops, a Centre Island, plus Deluxe Appliances. Loads of custom cabinets & pantry storage. The generous Dining area is combined with the bright Living Room! Hardwood Floors and Tile throughout, make this home virtually carpet free! Heated floors in the main bathroom. 3 full bedrooms, plus a finished basement with cozy Family room, a Recreation/Play room for the Kids, and a 4th Bedroom for extra guests! Private drive with 2 car parking, plus garage, and private fenced yard! Ideally situated in Central Scarborough, this safe, desirable community is well known for offering so many great amenities... Great public transit access, Hwy 401 convenience, Scarborough General Hospital, famous Thompson Park with ravine and walking trails. Town Centre shopping, nearby schools... the list is endless. This family has found their next dream home, and is ready to welcome you to this one!! (id:50886)
RE/MAX By The Bay Brokerage

