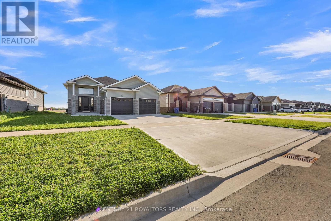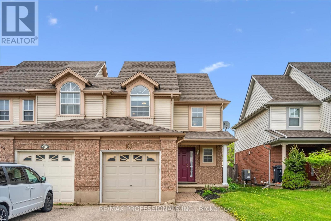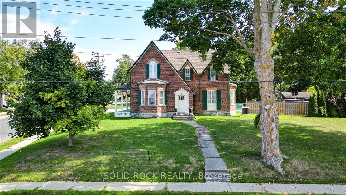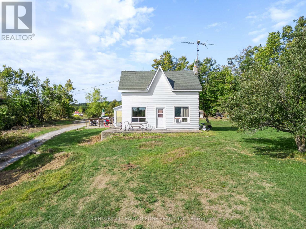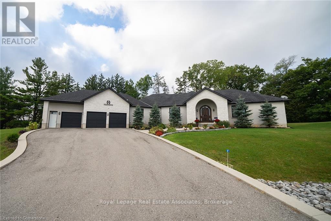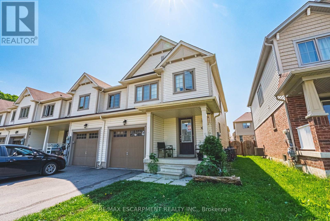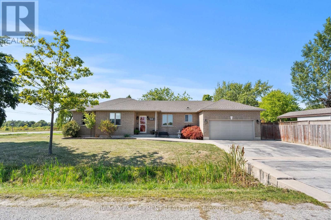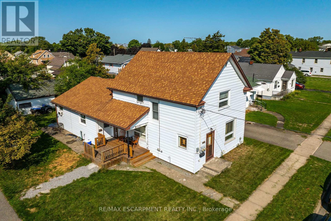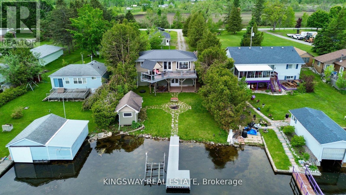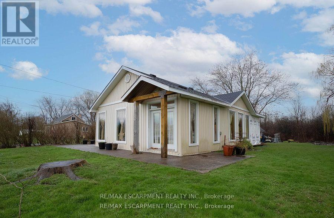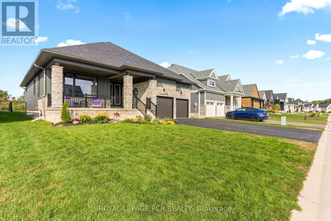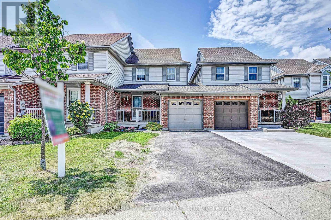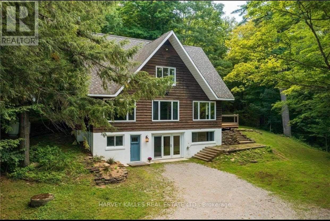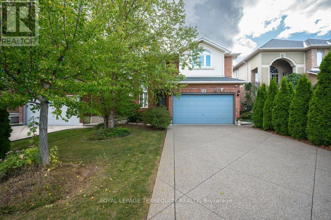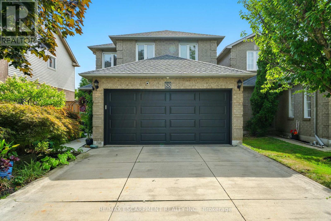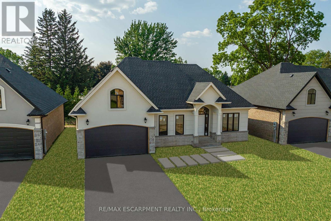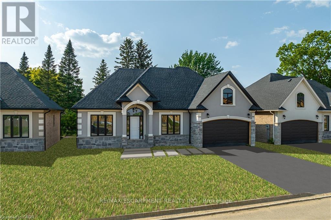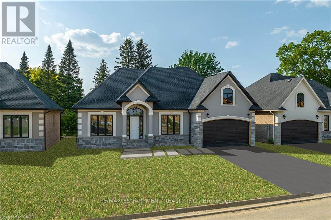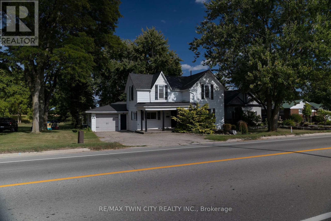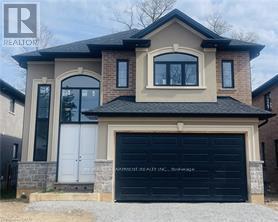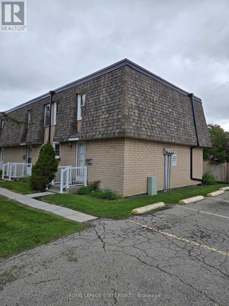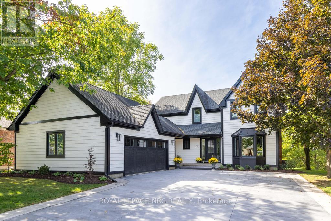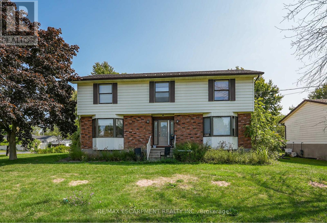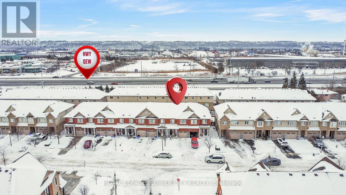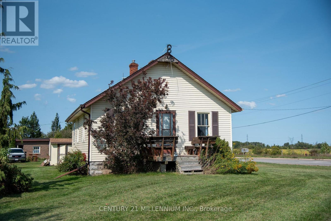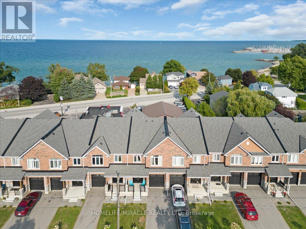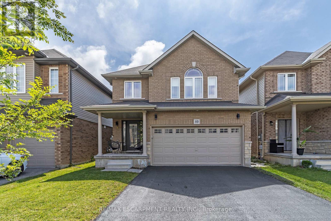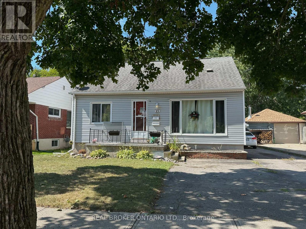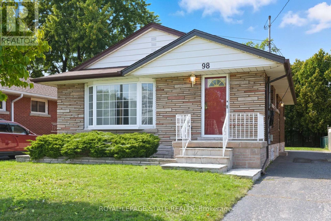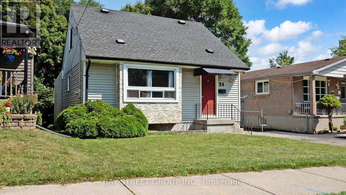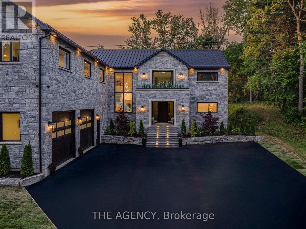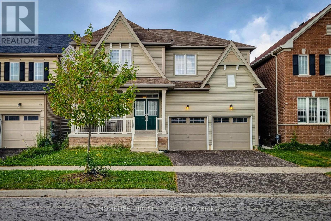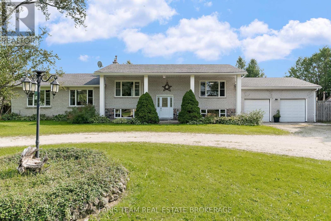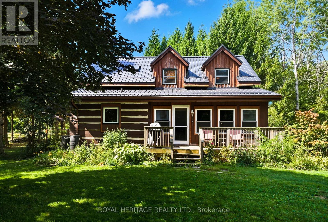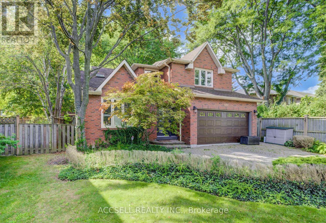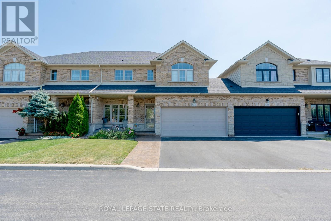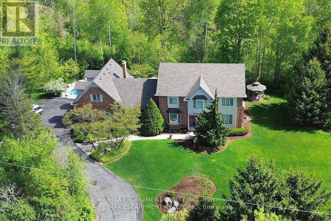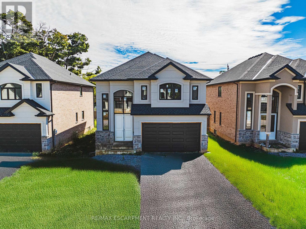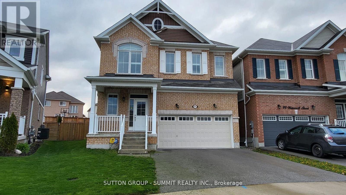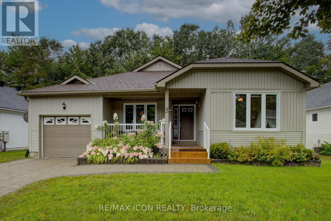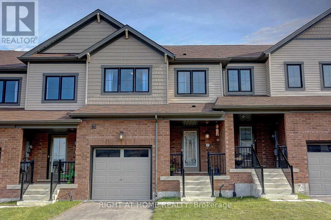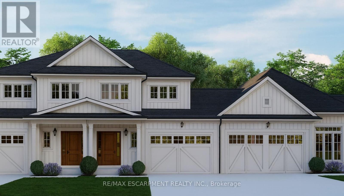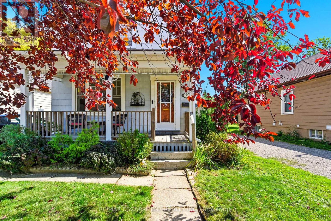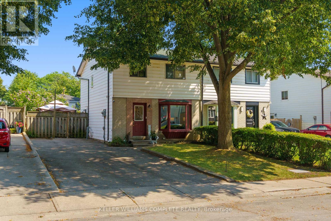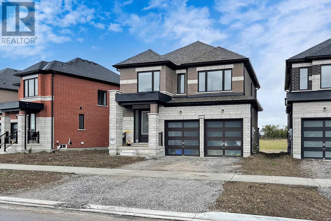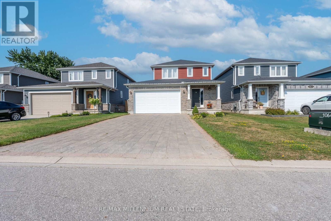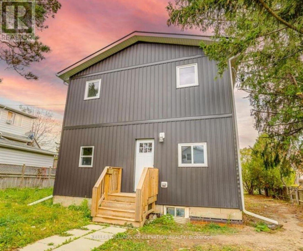802 Keil Drive
Chatham-Kent, Ontario
Step Into Luxury With This Stunning, Brand New 5 Bedroom, 3 Bathroom Detached Bungalow Located In The Heart Of The Sought-After Chatham-Kent Region. Offering 3 Spacious Bedrooms And 2 Full Bathrooms On The Main Level Including A 4-Piece Ensuite In The Primary Bedroom And 2 Additional Bedrooms With A Full Bathroom In The Fully Finished Basement, This Home Provides Exceptional Living Space For The Whole Family. Featuring Hardwood Flooring Throughout The Main Living Areas, Plush Carpeting In The Bedrooms, And Elegant Porcelain Tile In The Entryway, Every Detail Has Been Thoughtfully Designed For Comfort And Style. The Modern Kitchen Is Accented With Sleek Quartz Countertops, While All Bathrooms Showcase Luxurious Granite Finishes. The Fully Finished Basement Adds Tremendous Value With A Large Family Room Complete With A Cozy Fireplace, Alongside The 2 Additional Bedrooms And A 3-Piece Bathroom. One Of The Basement Bedrooms Does Not Include A Closet, But Both Have Full-Sized Windows That Let In Abundant Natural Light. The Lower Level Is Finished With Soft Carpet Flooring For Added Warmth. Located Just Minutes From Highway 401, As Well As Nearby Schools, Parks, Public Transit, And Shopping Options, This Home Offers Unmatched Convenience. It Includes A Concrete Driveway Leading To A 2-Car Garage, With Parking Space For Up To 6 Vehicles. Currently Tenanted, The Seller Will Ensure The Home Is Delivered In Clean, Move-In Ready Condition Prior To Closing. This Is A Fantastic Opportunity You Wont Want To Miss! (id:50886)
Century 21 Royaltors Realty Inc.
165 Silurian Drive
Guelph, Ontario
Located in Guelph's east end, this home is a fantastic opportunity for young families looking to settle in a safe, vibrant neighborhood. Just a 2-minute walk to William C. Winegard Public School, and close to parks, schools, and many other amenities, this location checks all the boxes! Inside, the bright and open main floor offers ceramic tile in the foyer, kitchen and breakfast room, along with vibrant hardwood flooring in the living/dining room. A gas fireplace provides a cozy focal point - perfect for relaxing evenings with the family. Upstairs, you'll find three generous bedrooms, including a spacious primary bedroom with semi-ensuite access to a full 4-piece bathroom. A convenient main floor powder room adds extra functionality. The fully finished basement features durable vinyl flooring, making it a great flex space for a playroom, home office, or recreation area. Step outside to your fully fenced backyard complete with a deck, ideal for entertaining and enjoying the warmer months. Parking is simple with a single-car garage and single driveway. With over 2000 sq ft of finished living space (inc. basement) this charming home offers comfort, space, and connivence. Don't miss your chance to call this home - book your showing today! (Landlord prefers a single family with no pets and no smokers. No groups of roommates please.) (id:50886)
RE/MAX Professionals Inc.
87 Booth Street N
Trent Hills, Ontario
Splendid Century Home Located in a Central and Sought After Neighbourhood in Campbellford! This 1879 stunning home beautifully blends historic charm, timeless character, and modern conveniences. Updated Eat-In Kitchen: Granite countertops & backsplash, b/in wine fridge, Bosch dishwasher, commercial-grade 6-burner stove with BBQ + 2 ovens & industrial hood, secondary prep sink/wet bar, pantry with pull-out shelves, butcher block island, glass-front cupboards, hdwd floors, and a pass-thru to the sunroom with views of the backyard and pool. 4-Season Sunroom: Overlooks the pool, complete with built-in shelving. Main Floor Flex Room: Currently used as an office, easily doubles as a bedroom with closets and storage. The formal Dining Room is so Elegant with a Bay Window and Waterford Crystal Chandelier. The Living/Family Room is spacious enough for a grand piano, featuring a gas fireplace, built-in bookshelves, and bay window. It's an inviting room that whether you are relaxing or entertaining, it offers a sense of being home. There are 4 bdrms on the 2nd level. The unique design on the 2nd floor offers endless possibilities. The Primary Bedroom has an updated 4 Pce Ensuite, and a Jet Soaker Tub. This can also be used as a separate suite. The house can make a very desirable Bed & Breakfast or Air BnB or can be enjoyed as a single family home or multi-generational living. Outdoor Features: Double Lot with Heated Pool: Fenced for safety, with pergola and concrete patio. Poolside Convenience: Outdoor change room with 2-piece bathroom and kitchenette. Entertainers Dream: Gas hookup for BBQ, privacy from the roadside, and plenty of space to gather. Also, a covered porch from Sunroom. Check Attached Feature Sheet for more info. Located within walking distance to restaurants, shops, and local amenities, this is truly a lovely and elegant home ready for its next chapter. A Must-See Century Gem! (id:50886)
Solid Rock Realty
25 Highbury Drive
Hamilton, Ontario
Welcome to the stunning custom-built family home, on only its second owner, in the prestige Highland/Leckie Park neighborhood. A lovely entryway, large windows & flourishing greenery all around really add to the fantastic curb appeal. The foyer features modern day large porcelain tile flooring leading to a beautiful oak staircase. High ceiling boasting a contemporary chandelier, opens to the upper level giving it a more spacious feel. This home has many features including a living room with a large & bright bay window overlooking front landscape and beautiful front street view. Elegant French doors lead to family room with woodburning fireplace and stonework incorporating a rustic touch. Large double door walkout to a customary evening retreat to a private deck surrounded by greenery, giving that feel of a cottage vacation. The large eat-in kitchen with porcelain flooring features wooden cabinets, stainless steel appliances & a quaint dinette area with fantastic natural light owing to massive windows. The formal dining room is perfect for those family get-togethers and being on one side has the potential to serve as an office or a bedroom for an elderly member. The main floor also has a convenient laundry room and 2-piece powder room. This home is filled with tons of beautiful windows which allow for a robust amount of natural light. Upstairs you will find 4 graciously sized bedrooms with hardwood flooring, 1 of them being a master with an ensuite and walk-in closet. Come to the basement and you find an altogether different experience. A contemporary stylized legal secondary dwelling unit awaits you with a beautiful modern bedroom, two full washrooms, separate laundry unit and a breathtaking kitchen that puts you under an awe. The legal basement unit with separate entrance brings you a secondary income potential through rental or Airbnb which may cover up to 60% of your mortgage. ** This is a linked property.** (id:50886)
Bridgecan Realty Corp.
381 Burnt River Road
Kawartha Lakes, Ontario
Attention Investors and Nature Lovers! Discover an exceptional opportunity with this charming 1800's farmhouse surrounded by 100 acres of beautiful countryside! This unique property offers a blend of rustic charm and modern convenience, making it ideal as a year-round residence or an investment venture offering seasonal retreats and short-term vacation rentals. Featuring a lovely eat-in country kitchen leading out to a sunporch to enjoy your morning coffee, a cozy living room with fireplace and 3 bedrooms on the second level. Outdoors you can enjoy 100 acres of mature forest with trails perfect for ATV rides, snowmobiling, hiking, or peaceful nature walks. Property improvements include: New sump pump (April 2025), new spray foam insulation in basement (2024), tankless hot water system (2023),newer propane furnace (7 yrs old), newer electrical panel (5 yrs old). Outbuildings: Quanset hut 30'W x 50'0 and an 8ft x 20ft truck box (id:50886)
Century 21 Leading Edge Realty Inc.
8 - 325 Mclean School Road
Brant, Ontario
**A Private Estate Where Luxury Embraces Nature** Welcome to a rare masterpiece in the serene enclave of St. George. A custom-built bungalow that redefines refined country living. Perfectly placed on a private 1-acre lot and embraced by 10 acres of protected green space, this estate delivers over 7,000 sq. ft. of meticulously crafted living space, where timeless sophistication blends seamlessly with modern comfort. Step inside through a grand custom door into a dramatic foyer, crowned with 16-ft cathedral ceilings that set the stage for everything to come. The awe-inspiring great room, highlighted by a two-sided stone fireplace, opens effortlessly into a chefs kitchen designed for both function and flair. Premium appliances, endless cabinetry, and a versatile walk-in pantry (currently re-imagined as a cozy coffee nook), its a dream for both everyday living and entertaining. A formal dining room, casual breakfast area, and a sunlit sitting room round out the main living space, balancing elegance with warmth. The main floor hosts four spacious bedrooms, including a tranquil primary retreat with spa-like comfort. A designer laundry/mudroom ensures practicality meets style at every turn. Downstairs, discover the ultimate entertainers haven with over 3,000 sq. ft. of finished space featuring a custom wet bar, sprawling rec and games rooms, three additional bedrooms, and even a hidden cold room for extra storage. Outdoors, escape into nature with private walking trails, panoramic views, and a heated workshop. For car enthusiasts, the oversized garage with room for up to nine vehicles is nothing short of extraordinary. Just 10 minutes from Cambridge or Brantford, this home offers an unrivalled blend of privacy, luxury, and convenience. More than a residence its a sanctuary, a statement, and a lifestyle. (id:50886)
Royal LePage Real Estate Associates
8258 Tulip Tree Drive
Niagara Falls, Ontario
Welcome to this beautifully maintained end-unit townhouse, ideally located just 200 feet from you scenic trail access into the Heartland Forest Conservation Area. Enjoy nature at your doorstep while living in one of the largest townhome layouts in the community. The main floor boasts an open-concept kitchen with a breakfast bar, perfect for entertaining, a generous living room, and a bright dinette with patio doors that lead to the private rear yard. Upstairs, you'll find an impressively large primary suite featuring a walk-in closet and a spa-like ensuite complete with a glass-door shower and separate soaker tub. Don't miss this rare opportunity to own a spacious, nature connected home in a sought-after neighborhood! (id:50886)
RE/MAX Escarpment Realty Inc.
301 Mud Street E
Hamilton, Ontario
LOOKING FOR THAT LARGE BUNGALOW?? OVER 1600 SQ FT OF MODERN DESIGN, BUILT 2002 ON THE QUIET SIDE OF STONEY CREEK MOUNTAIN, NEAR 3RD ROAD E. OFFERING A BEAUTIFUL CORNER LOT WITH ALL BRICK EXTERIOR, 1 FLOOR WITH ATTACHED DOUBLE CAR GARAGE WITH HEATER (FOR THE CAR GUY), PRIVATE FULLY FENCED IN REAR YARD TO THE NORTH. 2000 GALLON CISTERN, SHINGLES REPLACED IN 2019. WASHER DRYER 3 YEARS +/- NEW, NO RENTAL ITEMS. THIS HOME IS FULL OF STYLE AND CHARM, UPON ENTRY THE GREAT ROOM SHOWS WHY THIS ONE IS "GREAT" ** HUGE 29 FOOT EATIN KITCHEN WITH TONS OF CABINETRY, SPACIOUS EATING AREA, PATIO DOORS TO THE REAR DECK AND COVERED GAZEBO INCLUDED, ENJOY THE PRIVACY OF THE YARD AT YOUR LEISURE. THERE ARE 3 VERY GOOD SIZED BEDROOMS, AND A BEAUTIFUL FULL 3 PIECE ENSUITE BATHROOM WITH WALKIN CLOSET FOR THE PRIMARY. THE BASEMENT IS FULLY FINISHED WITH LARGE REALLY LARGE RECREATION ROOM, UTILITY AREA, STORAGE AND MORE. A MUST SEE. RSA (id:50886)
RE/MAX Escarpment Realty Inc.
526 Steele Street
Port Colborne, Ontario
Ideal Port Colborne Investment Opportunity! Rarely do turn key, fully tenanted Duplexs come available in this sought after westside neighborhood on premium 65 x 100 lot. Great curb appeal with low maintenance sided exterior, detached garage, paved driveway with ample parking, & oversized lot. The main unit includes 3 bedrooms, 1.5 bathrooms, eat in kitchen, & large living room. The upper level features a 1 bedroom, 1 bathroom unit with separate entrance & numerous updates throughout. Ideal for the investor, those looking for multi-generational living, first time Buyer or young family looking to offset mortgage costs with additional rental income. Updates include roof shingles 12, 100 amp panel, 2 separate hydro meters, furnace & hot water tank 16, & upgraded insulation. Easy to convert back into single family home if that is what you desire. A perfect property with great growth & income potential. (id:50886)
RE/MAX Escarpment Realty Inc.
18 Mitchellview Road
Kawartha Lakes, Ontario
This year-round raised bungalow offers 3 bedrooms and 2 full bathrooms, with 60 feet of frontage on Mitchell Lake. The main floor features a spacious master bedroom, an open-concept kitchen, living, and dining area, as well as a laundry room and a 4-piece bathroom. The kitchen is equipped with a brand new dishwasher and oven. The fully finished walk-out basement boasts 12-foot ceilings, two additional bedrooms, and a propane fireplace, providing spectacular views and access to lock-free boating into Balsam Lake. The property also includes a newer dock, perfect for enjoying summer days by the water. Additionally, the detached garage (24x50 ft) can accommodate 3 or more cars and features a workshop and woodstove. This property is furnished, including all furniture, a canoe, and a paddle boat, along with its equipment. Conveniently located on a year-round municipal road, the home is just 1 hour from Barrie and Highway 400, and 25 minutes from Lindsay and Highway 35. Outdoor enthusiasts will appreciate its proximity to ATV and snowmobile trails, as well as the brand new washer and dryer on site for added convenience. (id:50886)
Kingsway Real Estate
1093 Sunset Drive
Fort Erie, Ontario
Excellent opportunity to finish this 1,187 sq ft bungalow to your own standards and be situated on a beautiful, mature corner lot in a well established Fort Erie neighbourhood. Close to Lake Erie, golf courses, schools, shopping, and other amenities. Features a new roof and trusses, large concrete driveway, and a spacious front porch. A great starter home for first-time buyers and young families looking to add value and make it their own. Sold as is, where is. (id:50886)
RE/MAX Escarpment Realty Inc.
232 Snowberry Lane
Georgian Bluffs, Ontario
The ultimate in luxury living in this beautifully built bungalow backing onto the 12th hole in the Cobble Beach Golf Resort, a waterfront community on the shores of Georgian Bay. This home operates with a newly installed $50,000 solar panel system, including Tesla Powerwall that acts as a back-up generator and an EV charger. Make this your new home with over 3600 sq ft of finished living space, including a professionally finished basement with 2 spare bedrooms, a wet bar, steam room, elegant wine cellar and plenty of enteratinment space. Designed with elegance and comfort in mind, this 4-bed, 3-bath home features a stunning blend of functional design and modern finishes. The main floor offers 9 and 10 foot ceilings with open concept living, a stone fireplace, and large windows bringing in natural light. A gourmet kitchen with granite countertops, huge island with breakfast bar, and ample storage perfect for entertaining or casual family meals. The main floor primary suite is a luxurious retreat featuring a spa-inspired ensuite, a spacious walk-in closet and a walk out to your own private deck. An additional main floor bedroom faces the front of the house alternatively offering a spacious office. The large covered front porch offers a welcoming space for your morning coffee as the sun rises, while your choice of multiple backyard decks with golf course views are perfect for watching the sunset as your day winds down. Quiet, friendly, and desirable neighborhood. Enjoy acess to all the resort-style amenities Cobble Beach is known for: an award-winning golf course, beachfront access, tennis courts, spa, fitness centre, nature trails, winter sports, and fine dining at the clubhouse all just steps from your door. Whether you're looking for a full-time residence or a 4-season escape, this is your opportunity to own in one of Ontario's most sought-after lifestyle communities. Book your private showing today and experience luxury living at Cobble Beach! (id:50886)
Royal LePage Rcr Realty
19 Watch Hill Lane
Cambridge, Ontario
This move-in ready 3-bedroom freehold townhouse is situated in a highly sought-after neighborhood, offering both comfort and convenience for todays modern lifestyle. From the moment you step inside, you'll appreciate the home's well-maintained condition, featuring updated vinyl flooring throughout the second floor and basement. The spacious primary bedroom comes complete with his-and-hers closets, providing ample storage space and a cozy retreat for relaxation. The open-concept main floor boasts a blend of hardwood and ceramic flooring, offering a stylish and functional layout perfect for family living and entertaining. The modern kitchen is a standout, with updated countertops, sinks, faucets, and stainless steel appliances, ensuring a sleek and efficient cooking experience. Enjoy meals in the adjoining dining area or relax in the bright living space, where natural light pours in through large windows. Step outside into the fully fenced backyard, a perfect oasis for enjoying the outdoors in complete privacy. The convenient garage offers access both to the interior of the home and directly to the yard, making it easy to bring in groceries or gardening supplies. The driveway comfortably fits two smaller vehicles, offering plenty of parking options for residents and guests alike. This home has been thoughtfully maintained and is ready for you to move in and make it your own. With its ideal location close to schools, parks, shopping, and commuter routes, this townhouse offers the perfect combination of convenience and comfort. Don't miss the opportunity to make this your new home. (id:50886)
Homelife Maple Leaf Realty Ltd.
1047 Ransley Road
Minden Hills, Ontario
Welcome to your dream home! Set back on 8 acres this stunning 3 bed, 2 bath Chalet is perfectly nestled in the Forest, offering total Privacy and Peace -all while being just minutes from town on a yearly maintained township road. Perfect Family layout with Plenty of Space for Guest & Gatherings. Full Game room on the lower level complete with Pool Table, Card Table, built in shelves &potential to add additional bedroom. Main floor has additional living space with Stone Fireplace, Hardwood floors & Pine Accents throughout. Beautifully renovated Chef's Kitchen with Gas Range, Large Granite Island, Butcher Block counters, ample cupboard space and a walk out to BBQ on the deck with covered Screened Gazebo. The bedrooms are all located on the upper level completed with Warm Cork floors, tons of closet space. Spa like upper level Bath with Freestanding Soaker Tub, Enclosed Shower & custom designer paint. Come see for yourself - you won't want to leave! (id:50886)
Harvey Kalles Real Estate Ltd.
15 Armour Crescent
Hamilton, Ontario
Welcome to 15 Armour Crescent, a beautifully maintained freehold detached home in Ancasters prestigious Meadowlands community. This spacious 4-bedroom, 3-bathroom residence offers over 2,200 sq ft of carpet-free living space with a blend of brick, vinyl siding, and stucco exterior. Located on a quiet crescent, its ideal for families seeking comfort, security, and convenience. The home features a bright open-concept layout with hardwood floors throughout, a modern kitchen with granite counters, and a walkout to a fully fenced backyard with a paved patio. The oversized double garage (8 door height) and extended driveway offer ample parking, with free street parking available for guests. Upgrades include a newer roof (2021) with enhanced attic airflow, some newer windows, upgraded insulation, monitored sump pump, central vacuum rough-in, and wood shutters. For tech-savvy living, enjoy Fiber to the Home internet, a monitored alarm system, CCTV, and video intercom. Located minutes from Hamilton Golf & Country Club-home of the Canadian Open-and surrounded by scenic ponds, trails, and waterfalls. Close to top-rated schools, parks, shopping, dining, and Hwy 403 access. Transit-friendly with GO service nearby. This home offers a rare combination of elegance, efficiency, and location in one of Hamilton's most desirable neighborhoods. (id:50886)
Royal LePage Terrequity Realty
88 Grindstone Way
Hamilton, Ontario
Experience tranquil living in this serene four-bedroom home in Waterdown, nestled near the escarpment and surrounded by peaceful nature. This home has been lovingly maintained by the same owners since being constructed. The modern, updated kitchen is equipped with stainless steel appliances and sleek black granite countertops. You'll love the built-in pantry with pull-out drawers and a convenient broom closet! Upstairs you'll find a generous primary suite with a four-piece ensuite, three additional bedrooms and a full guest bathroom. The property features a spacious, finished basement perfect for family fun or extra storage. Enjoy the fully fenced backyard which includes a composite deck, large pergola and no rear neighbours! With no carpets, the home boasts a clean, easy-to-maintain interior, blending comfort and style in a desirable family neighbourhood! (id:50886)
RE/MAX Escarpment Realty Inc.
56 Cesar Place
Hamilton, Ontario
PRIVATE LENDING AVAILABLE BY THE BUILDER. 2.5% INTEREST, 10% DOWN. FULLY OPEN Brand New 2 STOREY homes on Executive lots in the Heart of Ancaster, tucked away on a safe & quiet cul de sac road. This particular 2 storey holds 2535 sf. with 4 beds, open living space and 2.5 baths with main floor laundry for easy living. Loaded with pot lights, granite/quartz counter tops, and hardwood flooring of your choice. Take this opportunity to be the first owner of this home and make it your own! Seconds to Hwy Access, all amenities & restaurants. All Room sizes are approx, Changes have been made to floor plan layout. Built and can be shown. (id:50886)
RE/MAX Escarpment Realty Inc.
57 Cesar Place
Hamilton, Ontario
PRIVATE LENDING AVAILABLE BY THE BUILDER. 2.5% INTEREST, 10% DOWN. FULLY OPEN Brand New bungalow homes on Executive lots in the Heart of Ancaster, tucked away on a safe & quiet cul de sac road. This particular bungalow holds 1650sf. with 3 beds, open living space and 2 baths with main floor laundry for easy living Loaded with pot lights, granite/quartz counter tops, and hardwood flooring of your choice. (id:50886)
RE/MAX Escarpment Realty Inc.
41 Cesar Place
Hamilton, Ontario
PRIVATE LENDING AVAILABLE BY THE BUILDER. 2.5% INTEREST, 10% DOWN. FULLY OPEN Brand New bungalow homes on Executive lots in the Heart of Ancaster, tucked away on a safe & quiet cul de sac road. This particular bungalow holds 1650sf. with 3 beds, open living space and 2 baths with main floor laundry for easy living Loaded with pot lights, granite/quartz counter tops, and hardwood flooring of your choice. (id:50886)
RE/MAX Escarpment Realty Inc.
80 Stover Street N
Norwich, Ontario
Move in ready, country village family home located in the lovely town of Norwich, approx. 20 mins to Woodstock and Hwy 401/403. This home features 3 spacious bedrooms with great closet space and two beautifully renovated bathrooms. The updated kitchen is located at the rear of the home and features modern cabinets, counters, under cabinet lighting, back splash, flooring, and with all major appliances included. A family room is also located just off the kitchen and features a gas fireplace and patio door leading to a wonderful backyard and deck, ideal for entertaining and summer BBQ's. Spacious dining room with breakfast bar and living room with accent pillars, pot lighting and crown molding. The main floor also features the primary bedroom with ensuite privilege, ideal for those who do not wish to climb stairs. 2 spacious bedrooms are located on the second level, the largest with a walk-in closet. Another fully updated bathroom with double sinks and quartz countertop, a convenient bedroom level laundry is tucked away and another bedroom round out the upper level. This home also features an oversized, heated and insulated attached garage (approx. 24 x 16 ft) with front and rear overhead doors plus man door and inside entry into the home. Recent updates include newer windows, furnace and central air. This home is move in ready, great value, and will not disappoint. Book your private viewing today. (id:50886)
RE/MAX Twin City Realty Inc.
35 Cesar Place
Hamilton, Ontario
PRIVATE LENDING AVAILABLE BY THE BUILDER. 2.5% INTEREST, 10% DOWN. FULLY OPEN Brand New bungalowhomes on Executive lots in the Heart of Ancaster, tucked away on a safe & quiet cul de sac road.This particular bungalow holds 1650sf. with 3 beds, open living space and 2 baths with main floorlaundry for easy living Loaded with pot lights, granite/quartz counter tops, and hardwood flooringof your choice. (id:50886)
RE/MAX Escarpment Realty Inc.
4 - 153 Limeridge Road W
Hamilton, Ontario
Good start end unit townhome on the Hamilton Mountain. The property is in need of repairs. Close to all major amenities. Sold "as is, where is" bases. Seller makes no representations and/or warranties. (id:50886)
Royal LePage State Realty
12 Scottdale Court
Pelham, Ontario
Nestled in the heart of Fonthill, this luxury home offers a rare blend of elegance, tranquility, and natural beauty. Tucked away on a private court, the property overlooks a valley leading directly into the picturesque Short Hills. The backyard, with lush trees and rolling hills, feels like a northern retreat year-round. From the moment you step through the front door, you're greeted by an inviting foyer that sets the tone for the home's graceful, open design. To your left, a sunlit office with a large bay window and a fireplace invites quiet productivity, while the right leads to a powder room. The main living areas are designed for grand entertaining and intimate family moments. Natural light pours in, illuminating the modern kitchen, outfitted with custom cabinetry, quartz countertops, an island with hidden storage, and Café appliances. The kitchen flows into the dining room, with its vaulted ceilings and expansive windows framing breathtaking views of the backyard. Step outside from either room to the decks - one perfect for BBQing and another ideal for unwinding. The living room, complete with a fireplace, provides a serene retreat for relaxing evenings. A laundry room adds convenience with custom cabinets and a Wi-Fi-enabled washer and dryer. The herringbone porcelain tile floor adds a touch of elegance to this hardworking space. Upstairs, a thoughtful layout ensures privacy and comfort. The primary suite offers a walk-in closet and an ensuite with heated floors, a shower with double shower heads, an oversized double sink vanity, and a skylight. Across the hall are 3 inviting bedrooms and a 4-piece bath. The walk-out basement is a world of its own with a family room, separate bedroom, 3-piece bath, and roughed-in plumbing for a kitchenette. This home is more than just a property; it's a lifestyle. From quiet moments of relaxation to hosting unforgettable gatherings, this Fonthill gem invites you to experience the harmony of luxury living and nature's serenity. (id:50886)
Royal LePage NRC Realty
570 Buffalo Road
Fort Erie, Ontario
FAMILY-STYLE LIVING ... Set on a generous 90 x 122 corner lot, 570 Buffalo Road in Fort Erie is a thoughtfully designed 2,444 sq ft FULLY FINISHED 2-storey home that blends family comfort with versatile living. Its prime location is just minutes from Crescent Beach Park, Waverly Beach, QEW access, shopping, and Fort Erie Golf Club. The main level welcomes you with a large foyer and leads into the living room, accented by French doors and a bay window, providing an inviting space for quiet evenings, while the den, also with a bay window and French doors, opens into the kitchen and dining area. A bright, SUNKEN FAMILY ROOM with WALK OUT to the fully fenced yard with INGROUND POOL and HOT TUB extends the living area and creates a seamless flow for entertaining or family life. Everyday functionality is enhanced by the convenient MF laundry room and a 2-pc bath with pocket doors. Upstairs, the second level is home to 4 bedrooms, including an extra-large primary with double closets, and a 4-pc bath designed with comfort in mind, featuring a jacuzzi tub & separate shower. The lower level offers IN-LAW POTENTIAL ~ living room with gas fireplace, dining area with kitchenette, bedroom, and full 4-pc bath, along with utility and storage space. This flexible layout is ideal for extended family or guests. Attached 2-car garage with inside entry, double drive. Some virtual staging used to show potential. CLICK ON MULTIMEDIA for virtual tour, drone photos, floor plans & more. (id:50886)
RE/MAX Escarpment Realty Inc.
80 Palacebeach Trail
Hamilton, Ontario
Freehold Townhome Steps from the Lake No Condo Fees! Beautiful home in prime Stoney Creek, featuring 9 ceilings, gas fireplace, custom kitchen with granite island, and California shutters, HOT TUB in Backyard. Enjoy 2nd-floor laundry, a fenced backyard with large deck, and easy access to the QEW-just 2 minutes away! Walk to the lake, parks, and more! (id:50886)
Royal LePage Flower City Realty
Canada Build Platinum Real Estate Brokerage Inc.
1917 Hansler Road
Thorold, Ontario
Don't miss this prime 1.07-acre property perfectly situated at the highly visible corner of Highway 20 and Hansler Road. With constant traffic flow and excellent frontage, this location is ideal for business owners, investors or developers seeking maximum exposure. It features a 2-bedroom, 1-bathroom homes plus a versatile shop with a waiting room, two offices, and bathroom - perfect for running a business on-site or generating rental income. Zoned highway commercial the property provides a wide range of permitted uses, making it an outstanding opportunity for both business owners and savvy investors looking to secure a strategic location. Whether you're planning a new venture or expanding your portfolio, this property delivers the visibility and flexibility you've been looking for. (id:50886)
Century 21 Millennium Inc.
307 Cook Street
Meaford, Ontario
Steps to the beach! Stunning 2022 built spotless 3-bedroom townhome with bay views located in the charming waterfront community of Meaford, ON. This spacious upgraded unit is only a short walk across the street to the beach and features 9ft ceilings on the main floor, 3 bedrooms,2.5 bathrooms and bright space throughout. The open concept main floor features a spacious front entrance, good sized kitchen area with an island and Stainless Steel appliances. The bright open concept living/dining area features sliding glass doors leading out to an expansive and private back deck. On the main level you'll also find a powder room and access to the garage. The upper level features 2 guest bedrooms, a 3-pc bathroom, laundry space complete with a washer & dryer and laundry sink, and the expansive primary suite. The primary suite features a spa-like 4-pc ensuite, walk-in closet and sliding glass doors leading out to a private balcony with stunning views of the Georgian bay. The ideal spot to enjoy your morning coffee or sunset wine! The large unfinished basement with a rough-in for a bathroom has plenty of storage space and endless potential to customize the space to your liking. Located a short walk to the beach, parks, marina, restaurants and shopping in the downtown. Georgian and Bruce walking/cycling trails nearby. Community library and hospital with 24/7 emergency service is in walking distance. Pickleball courts, Ice Hocky Arena and Tennis Court are in walking distance. A short drive to Blue Mountain and the area's private ski/golf clubs. Enjoy 4 season living at its finest, whether it's skiing, golfing, hiking, cycling or boating, this almost brand new townhome is in the ideal location to enjoy everything Southern Georgian Bay has to offer. (id:50886)
Homelife/miracle Realty Ltd
89 Keystone Crescent
Hamilton, Ontario
Beautiful 3 Bedroom 4 Bathroom (2 Full, 2 half) Open Concept Property on the Stoney Creek Mountain. This Immaculate Home Features a Nice Open Concept Layout with Granite Countertops Kitchen, Stainless Steel Appliances, Backsplash, and Pot Lights. The Main Level Also Features Tile and Hardwood, Electric Fireplace with stone accent wall, and Potlights. The Upstairs has Bedrooms and 2 Full Bathrooms, Vaulted Ceiling in the master with ensuite plus Upstairs Laundry. The Finished Lower Level has a Large Rec Room, Bar Area, 2 Piece Bathroom and Lots of Storage. The Premium Lot is Fully Fenced with Nice Deck off the Back-Sliding Doors. Close to Schools, Shopping and Highway. Nothing to do But Move in! (id:50886)
RE/MAX Escarpment Realty Inc.
23 Giles Street
London East, Ontario
Whether you' re an investor, first-time buyer, or builder, this duplex with two self-contained units and a large lot offers unmatched flexibility. This charming 1 1/2 storey duplex features two fully self-contained units a 2-bedroom suite and a 1-bedroom suite ideal for investors, multi-generational living, or extra income potential. Situated on a generous 47 ft x 130 ft lot backing onto Saint Julien Soccer Fields & Shelborne Park North, this property offers endless opportunities, whether you choose to enjoy steady rental income or build your dream home. Outside, you'll find parking for up to 5 vehicles, plus a large detached garage, fully weatherproofed for all-season use perfect as a workshop, mechanics space, or storage. The spacious backyard provides ample room for entertaining, gardening, or recreation. Conveniently located just minutes from Hwy 401, schools, shopping, and all amenities, this property combines lifestyle, location, and long-term value. (id:50886)
Real Broker Ontario Ltd.
98 East 16th Street
Hamilton, Ontario
Welcome to this charming 3-bdrm, 2-bath bungalow in Hamiltons highly sought-after Inch Park neighbourhood. Situated on a 40' x 113' lot on the Hamilton Mountain, this home offers curb appeal with its mainly all-brick exterior, surfaced driveway for 3+ vehicles, & a welcoming front porch. Built in '58 and lovingly maintained by the same family for over 6 decades, it is a rare opportunity to own a property with both character and pride of ownership. Step inside to find a bright and inviting main level. The foyer, complete with a storage closet, leads into a spacious living room with a sun-filled oversized bay window and recently installed broadloom. A galley-style kitchen pairs functionality with charm, while the separate dining area provides the perfect setting for family meals and gatherings. The bedroom wing offers a generous primary bedroom and two additional bedrooms, each finished with hardwood flooring. A well-appointed 4-pc bath completes this level. A bonus side exterior door provides convenient access to the lower level, offering excellent potential for a variety of purposes. The partially finished lower level features an oversized recreation room highlighted by a cozy corner gas fireplace, a den, a 3-piece bathroom with an oversized shower, a utility space, and an additional unspoiled utility room awaiting your personal touch. Notable updates include roof shingles, windows (both approx 15 years ago), and more, ensuring peace of mind for years to come. Located in Inch Park, this home enjoys one of Hamiltons most desirable and family-friendly communities. Known for its tree-lined streets, well-kept parks, and welcoming atmosphere, Inch Park offers excellent schools, quick access to the LINC and major highways, and is just minutes to downtown Hamilton, the Juravinski Hospital, and trendy shops and dining along Concession Street. With public transit and every convenience close by, this location truly balances urban accessibility with suburban charm. (id:50886)
Royal LePage State Realty
24 Empire Street
London East, Ontario
Discover a prime investment opportunity in the heart of London East! Welcome to 24 Empire St, a detached home located on a quiet dead-end street in a safe and friendly community. | This property offers space, versatility, and excellent rental potential, making it ideal for investors, students, and families alike. | Inside, you will find 5 spacious bedrooms, plus another room that can easily be converted into a 6th bedroom if needed. | The layout is practical and flexible, giving tenants plenty of privacy and comfort. | With schools, shopping, local markets, and public transit all within walking distance, this home offers unbeatable convenience. Fanshawe College is just a short walk away, while Western University and London International Airport are only a quick 10-minute drive perfect for both local and international students. | This area is surrounded by a strong rental market with consistent demand from students and young professionals, making tenants easy to find. The dwelling's potential yearly gross income ranges from $33,600 to $38,400, delivering a solid return on investment. Plus, with property taxes under $2,700, your cash flow stays strong. | The home has also received some great recent updates, including the second floor (2025), basement ceiling (2025), a backyard deck (2024), and a main door lock (2024). These upgrades mean less work and more peace of mind for the next owner. | Step outside and you will love the private cul-de-sac setting. It is quiet, safe, and perfect for tenants who want a peaceful place to live while still being close to everything the city has to offer. | Whether you are looking to add a reliable income property to your portfolio or searching for a home that offers space and opportunity, 24 Empire St is a smart choice. With its prime location, strong rental potential, low taxes, and recent updates, this house checks all the boxes. Do not miss out on this chance to secure a high-ROI property in one of London's most convenient spots. (id:50886)
Bay Street Group Inc.
1067 Jerseyville Road W
Hamilton, Ontario
Introducing Bridlewood Estate at 1067 Jerseyville Road, Ancaster where timeless design meets modern indulgence. Crafted by Mikulin Contracting and spanning over 7,600 sq. ft. of professionally designed living space, this residence is a rare blend of architectural elegance and effortless comfort. From the moment you enter, the scale and detail are undeniable. Soaring 10' ceilings, expansive windows framing panoramic views, and finely curated finishes including luxury vinyl plank floors, coffered ceilings, crown moulding, and herringbone floors on the second level that elevate every step. Designed for both intimate family living and grand entertaining, the heart of the home is its chefs kitchen anchored by an oversized island with dual dishwashers, a hidden pantry with a built-in wine and beer fridge, and a Bosch built-in coffee machine for effortless daily indulgence. Every lifestyle is considered. A private office for productivity, a gym and yoga studio with sauna for wellness, an entertainment lounge with a kitchen, and even a children's playroom with its own private deck walkout, ideal as an in-law suite. Retreat upstairs to a primary suite that rivals five-star resorts, complete with heated marble floors, a spa-inspired en suite, two walk-in closets, wet bar, balcony, and a private terrace with hot tub. Guests are equally indulged with their own ensuite quarters and dry bar coffee station. A dedicated second-floor laundry room with dual washers and dryers ensures daily living is as seamless as it is luxurious. Outdoors, manicured landscaping frames a wraparound patio perfect for all-season entertaining. Surrounded by a country paradise, you'll often spot wild turkeys and beautiful horses grazing, and the sunsets here are simply spectacular. Additional luxuries include a heated and cooled garage with soaring 16'4" ceilings, a bar area, a golf simulator, parking spots total for up to 18 vehicles, and a state-of-the-art water system valued at over $20,000. (id:50886)
The Agency
11 Seanesy Drive
Thorold, Ontario
Stunning Detached double car garage/ driveway home nestled in a sought after Thorold neighborhood. This property offers countless opportunities with the potential to live upstairs (4 bedrooms & 4 bathrooms) designed with a touch of luxury and Separate Living & Family Rooms.Experience the sense of space, and a lot of natural light streams through the windows. The built-in chef's delight kitchen is perfect for cooking and entertainment.Enjoy rental income from the 2 bedroom 1 bath finished basement with a seperate entrance (already rented out on a month to month Lease). Vacant possession possible!Finally, put the additional studio unit with own bath into use as In-Law suite. Total of 4 car parking, close to major amenities like restaurants. shopping centres, grocery stores.This home is just located minutes from Kwy 406, Niagara College, Brock University, Seaway Mall, Niagara Falls & all essential amenities.Don't miss the opportunity to make this amazing property yours. Ideal home for both families & Investors alike with so many options and opportunities. (id:50886)
Homelife/miracle Realty Ltd
307306 Centre Line A
Grey Highlands, Ontario
Top 5 Reasons You Will Love This Home: 1) Discover this five-bedroom, three bathroom home offering generous living space for the whole family, completely carpet-free for easy maintenance, enjoy the warmth and charm of two wood-burning fireplaces in cozy, inviting living areas 2) Peaceful country setting on nearly 3 acres tucked away in serene privacy, this fully fenced property offers peace of mind for your loved ones and furry friends 3) Enjoy the rare luxury of your own pond, perfect for swimming, paddle boating, or quiet relaxation beneath the shade of a mature willow tree, the natural beauty of the property provides a truly unique backdrop 4) Opportunities for gardening and outdoor living, with ample sunlight and generous outdoor space, the property flaunts endless potential for hobby gardens or full-scale vegetable beds, while the expansive windows fill the home with natural light, creating a bright and uplifting interior 5) Delivering peace, quiet, and a slower pace of life, nearby the town of Dundalk, this property provides a serene retreat while remaining within easy reach of nearby town amenities. 1,673 above grade sq.ft. plus a finished basement. (id:50886)
Faris Team Real Estate Brokerage
192 Gleason's Corner Road
Alnwick/haldimand, Ontario
Rustic charm meets modern comfort in this stunning log home set on over 7 acres of peaceful, private land. Tucked away in the heart of nature, this property is a true retreat with forested trails, established garden areas, and a greenhouse perfect for outdoor lovers and green thumbs alike. The home features a bright, open-concept main floor ideal for entertaining, with a cozy wood stove and natural gas heating a rare find in rural properties. Three spacious bedrooms offer plenty of room for family or guests, and the 3-season sunroom is a tranquil spot to relax and watch the seasons change.A full, unfinished basement awaits your inspiration whether you envision a workshop, recreation space, or extra living area, the potential is yours to unlock.Located in beautiful Alnwick/Haldimand in Northumberland County, this property combines privacy and peaceful country living with the convenience of easy access to the 401 for commuting.Dont miss this one-of-a-kind opportunity to embrace the log home lifestyle in a truly special setting. (id:50886)
Royal Heritage Realty Ltd.
600 Highvalley Road
Hamilton, Ontario
Exceptional Family Home in Sought-After Mohawk Meadows. Welcome to this spacious and inviting 4+1 bedroom, 3.5 bathroom home nestled in the heart of the family-friendly Mohawk Meadows community. Designed with comfort and versatility in mind, this property offers ample space for growing families and entertaining guests. The open-concept kitchen features a generous island and overlooks a sunken great room, perfect for hosting or relaxing in style. Step outside to a beautifully landscaped yard complete with a large deck and hot tub, creating the ideal setting for enjoying evenings and weekend gatherings. The fully finished basement adds even more living space, including a large recreation room, an additional bedroom, a 3-piece bath, and a private sauna for ultimate relaxation. With no offer date set, this gem wont last long. Don't miss your chance to own a home in one of the area's most desirable and established neighbourhoods. (id:50886)
Accsell Realty Inc.
3209 Regional Rd 56
Hamilton, Ontario
Welcome to this spacious 3-bedroom, 4-bathroom freehold townhome located in the heart of family-friendly Binbrook. Nestled on a private road, this home offers comfort, privacy, and convenience, featuring a double car garage, a charming covered front porch, and a beautifully landscaped backyard with large stamped concrete perfect for outdoor entertaining or relaxing. Step inside to a bright, open-concept layout with a warm and inviting living room featuring a gas fireplace ideal for cozy evenings at home. The finished basement adds even more living space, complete with a second gas fireplace, a convenient half bath, and ample storage. Upstairs, the generous primary suite offers a walk-in closet and a luxurious ensuite with a jetted soaker tub and a large walk-in shower your private retreat to unwind. Additional highlights include a private patio area, spacious bedrooms, and a low monthly road fee. Ideally located close to parks, schools, and all local amenities, this move-in-ready home combines the ease of freehold ownership with the tranquility of a private setting. Dont miss your chance to own in one of Binbrooks most desirable communities! (id:50886)
Royal LePage State Realty
712 Robson Road
Hamilton, Ontario
A truly magical property ! Strategically positioned to capture the woodland views & natural sunlight in the house & on the pool this custom built, meticulously maintained home on the outskirts of Waterdown is a family's dream come true. Whether playing games on the sprawling lawn, reading in the gazebo, lounging by the pool, hiking through your own woods or finishing your day with smores by the campfire, this home is sure to suit a growing family. Entertain in the formal living room, dining room with recessed buffet, cozy up by the fire in the family room or take in the views in the sun filled sunroom and count the endless number of bird species always at the feeder. Enjoy gathering around the island in the spacious kitchen with ample cabinets & a desk area. Enjoy a restful primary suite and 3 additional bedrooms in the main house. Work from home with a separate private entrance to office. Also there is a 3pce bath conveniently located to serve the main floor & pool guests adjacent to the laundry room entrance and access to the loft / office with kitchen area that can easily accommodate a nanny/ in-law /teenager suite and has its own heat pump for heating & cooling. The lower level has an excellent workshop & is otherwise an open canvas for whatever your heart desires. Custom built by Thomas Cochren Homes. Luxury Certified. (id:50886)
RE/MAX Escarpment Realty Inc.
60 Cesar Place
Hamilton, Ontario
PRIVATE LENDING AVAILABLE BY THE BUILDER. 2.5% INTEREST, 10% DOWN. FULLY OPEN Brand New 2 STOREY homes on Executive lots in the Heart of Ancaster, tucked away on a safe & quiet cul de sac road. This particular 2storey holds 2535 sf. with 4 beds, open living space and 2.5 baths with main floor laundry for easy living Loaded with pot lights, granite/quartz counter tops, and hardwood flooring of your choice. Seconds to Hwy Access, all amenities & restaurants. All Room sizes are approx, Changes have been made to floor plan layout. Built and can be shown. (id:50886)
RE/MAX Escarpment Realty Inc.
95 Watermill Street
Kitchener, Ontario
Stunning Detached (Entire Home) 4+1 Bdrm, Approx 3000 Sqft House In Very Nice Neighborhood Of Kitchener Doon South. Extremely Bright & Spacious Layout. 9 Feet Ceiling On Both Levels. The Main Floor & Second Floor 9" Ceiling. Located Only A Few Minutes From The 401 Highway . Huge Pie Shaped Backyard (id:50886)
Sutton Group - Summit Realty Inc.
54 Springwood Crescent
Gravenhurst, Ontario
Welcome to this well-built bungalow nestled in the heart of Gravenhurst. Designed with comfort and functionality in mind, this home features an inviting open-concept layout with a spacious living area and large kitchen with ample cupboard and counter top space-perfect for everyday living and entertaining. Generously sized bedrooms, including a primary suite with its own ensuite, offer plenty of space to relax main floor laundry. Large windows fill each room with natural light, enhancing the airy feel throughout. A cozy gas fireplace anchors the main floor, while a bright seating area flows into the sunroom, overlooking the private backyard oasis. The lower level offers even more living space with an additional bedroom, abundant storage, a versatile workshop area, and your very own sauna-a perfect retreat for relaxation year-round. A single-car garage provides convenient parking and extra space. Upgrades include a Generac backup generator, irrigation system, and air exchanger-ensuring peace of mind and modern efficiency. This property is the perfect blend of comfort, privacy, and practicality-ready for its next chapter. (id:50886)
RE/MAX Icon Realty
121 Scarletwood Street
Hamilton, Ontario
Welcome to this beautiful home in the heart of Stoney Creek, perfectly situated close to all amenities including schools, shopping, parks, and easy highway access. This thoughtfully designed floorplan makes the most of every space, blending comfort and style for todays modern living.A glass front door opens to a bright and welcoming interior with ample storage throughout. The chef-inspired kitchen is a true highlight, featuring granite countertops, stainless steel appliances, a gas stove, above-range microwave, dishwasher, and undermount sink. It flows seamlessly into the open-concept dining, living, and eat-in areas ideal for family gatherings or entertaining friends.Upstairs, enjoy three spacious bedrooms including a primary retreat with its own ensuite, plus the convenience of a second-floor laundry. This home offers both function and elegance in a sought-after Stoney Creek location (id:50886)
Right At Home Realty
10 Hilborn Street
Blandford-Blenheim, Ontario
PROMO Limited Time Only! Receive $5,000 in Design Studio Dollars, engineered hardwood in all bedrooms, and a gas fireplace with your purchase! Introducing the Hilton 2-storey townhome, offering 1,550 sq. ft. of thoughtfully designed living space. Nestled in the quaint town of Plattsville, just 25 minutes from Kitchener/Waterloo, this new home opportunity by Sally Creek Lifestyle Homes blends small-town charm with modem convenience. Plattsville is not crowded - here you'll enjoy space, a welcoming community, and the comfort of small-town living while still being close to everyday amenities. The main level features engineered hardwood flooring and 1'x2' quality ceramic tiles, paired with soaring 9' ceilings on both the main and lower level for an open, airy feel. A striking oak staircase with iron spindles adds elegance, while the kitchen showcases quartz countertops, extended-height cabinets with crown moulding, and abundant storage. The primary suite includes a walk-in closet and a private ensuite with a sleek glass shower. Oversized picture windows invite natural light, while the exterior design boasts premium brick, stone, and siding, complemented by modern rooflines for exceptional curb appeal. Added bonus: garage access to the backyard. Additional features include air conditioning, HRV, a high-efficiency furnace, and fully sodded lots. Buyers can also customize their home beyond standard builder options, ensuring a space perfectly suited to their lifestyle. Added perks include capped development charges and an easy deposit structure. This home is to be built, with several models and lots available to suit your needs. (id:50886)
RE/MAX Escarpment Realty Inc.
157 East 5th Street
Hamilton, Ontario
Welcome to this well-maintained two-storey home in Hamilton's desirable Centremount neighbourhood. Offering just over 1,500 sq. ft. of living space, this three-bedroom, one-bathroom home is the perfect blend of comfort, convenience and potential. Situated on a 162-foot-deep lot, the property provides a spacious backyard and exciting potential for an Additional Dwelling Unit (ADU). Inside, you'll find bright and inviting living spaces with thoughtful updates throughout, including a refreshed bathroom, modern flooring, newer windows, a furnace and an air conditioner (2022). The roof was replaced in 2017, giving you peace of mind for years to come. The unfinished basement offers endless possibilities whether you envision a recreation room, home office or added storage. A private driveway with parking for three vehicles adds to the convenience. Located within walking distance to Upper James and Mohawk College, this home is close to shops, restaurants, schools, parks and transit, with quick access to the LINC and downtown. This Centremount gem is move-in ready with room to grow - an excellent opportunity for first-time buyers, families or investors. RSA. (id:50886)
RE/MAX Escarpment Realty Inc.
10 Glen Eden Court
Hamilton, Ontario
Welcome to 10 Glen Eden Court, a bright and inviting semi-detached tucked away on a quiet cul-de-sac in Hamiltons sought-after Gourley neighbourhood. Families love this West Mountain community for its schools, parks, and unbeatable convenience shopping, amenities, and the LINC are just minutes from your door. With 4+ bedrooms, 3 bathrooms, and 1,282 sq ft plus a finished basement, this home has plenty of space to grow. The main level features a sunlit living and dining area with a bay window, an eat-in kitchen with walkout to the yard, and a handy 2-piece bath. Upstairs youll find four well-sized bedrooms and a full bathroom. The finished lower level adds even more versatility with a rec room, full bath, laundry, and a bonus room that works perfectly as a 5th bedroom, office, or playroom. Step outside to enjoy a private backyard ready for family time and summer BBQs, plus a double-wide driveway that easily fits 5 cars. Recent upgrades include a new high-efficiency furnace, heat pump (heating & cooling), and tankless water heater (2024), all owned. Move-in ready and well cared for, this is a fantastic chance to make your home in one of Hamiltons most desirable West Mountain neighbourhoods. Dont wait on this one book your showing today! (id:50886)
Keller Williams Complete Realty
197 St Joseph Road
Kawartha Lakes, Ontario
Welcome to the Talbot Lake Model - Elevation B in the sought-after Sugarwood community in Lindsay. ** Thousands Spent on Builder Upgrades Throughout** This luxurious detached home is designed with a perfect blend of comfort, function, and timeless style. The exterior highlights a refined combination of brick with stone veneer accent, complemented by an 8' insulated front entry door, tall main-floor windows that flood the home with natural light. A spacious double-car garage, along with low-maintenance soffits and fascia, adds to the homes curb appeal. Inside, the thoughtfully planned layout features open-concept living ideal for today's lifestyle. The main level includes a bright & spacious family room with dining area, and a modern kitchen complete with upgraded finishes and ample cabinetry. Upstairs, you will find three generously sized bedrooms, including a private primary suite w/two walk-in closets & a full spa inspired ensuite w/glass shower. With 2.5 bathrooms in total, this home provides both style & convenience for families. A full basement offers excellent potential for future customization, whether for additional living space, recreation, or storage. Located in a growing and family-friendly neighbourhood, Sugarwood provides excellent proximity to everyday essentials. Lindsay Square Mall, grocery stores, restaurants, schools, and healthcare are only minutes away. Nature lovers will enjoy easy access to nearby parks, trails, and green spaces, perfect for walking, cycling, or spending time outdoors.The Talbot Lake Elevation B offers the ideal combination of modern finishes, functional design, and community convenience. A perfect opportunity to own a home in one of Lindsays newest and most desirable communities. *Owner occupied home - pride of ownership* Oversized Laundry rm doubles as home office, Many upgrades incl: Gas range in kitchen, upgraded stone countertop, undermount sinks, 3 1/2" engineered oak flooring, hardwood staircase w/straight oak pickets (id:50886)
Royal LePage Your Community Realty
365 Beech Street
Lucan Biddulph, Ontario
Welcome to 365 Beech St! This beautifully maintained Double car garage detached home is located in the desirable Ridge Crossing subdivision, just a short walk to schools, parks, restaurants, and local amenities. The home features custom Lucan Architectural solid wood cabinetry in the kitchen and all bathrooms. The open-concept main floor offers a spacious living room, eat-in dinette, kitchen with corner pantry, and backsplash. Upstairs, you'll find a generous primary suite with walk-in closet and 3pc ensuite, two additional bedrooms, and a 4pc main bath. Enjoy a fully insulated double garage, a partially fenced yard with a 15x23 concrete pad and 6'x8' shed (both new in 2021), and professionally landscaped perennial gardens with hydrangeas, lilac trees, lilies, and a red maple. Move-in ready and perfect for family living! (id:50886)
RE/MAX Millennium Real Estate
2 - 50 Martin Street
Thorold, Ontario
Beautifully renovated unit in downtown Thorold. Available for lease is a stunning 2-bedroom, 1-bathroom apartment, perfect for professionals, small families, or students. This unit features modern finishes and a soothing contemporary colour palette. Located in a vibrant community, you'll have easy access to parks, Brock University, schools, and a variety of local attractions, including shops, restaurants, bakeries, and salons. Commuting is easy with quick access to Hwy 406 & QEW. Some utilities are separately metered. For what isn't, Tenant pays 50%. (id:50886)
Keller Williams Co-Elevation Realty

