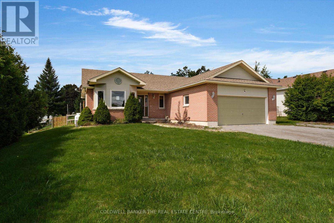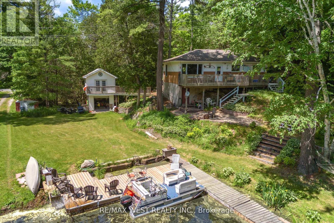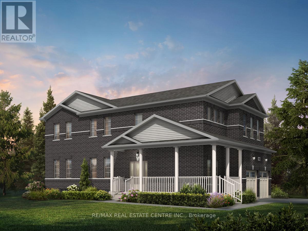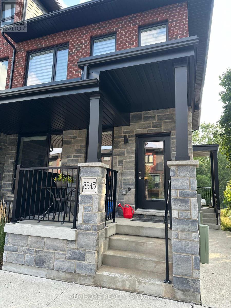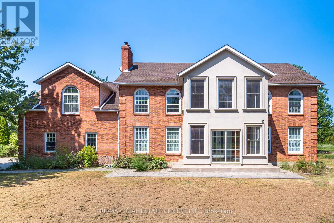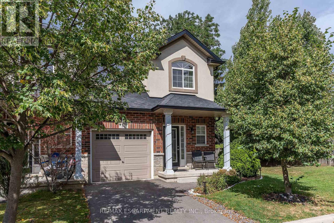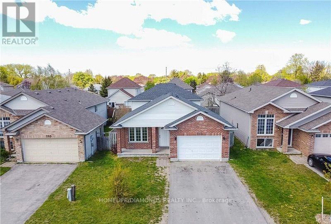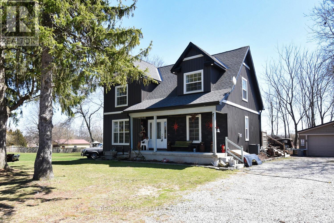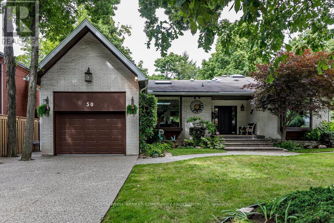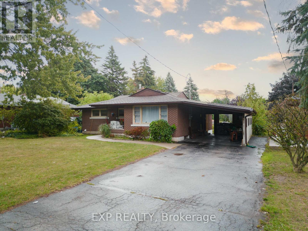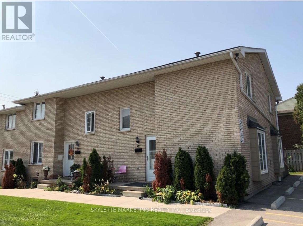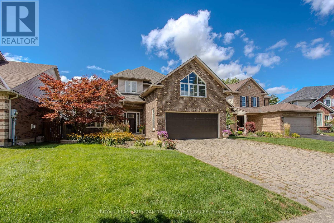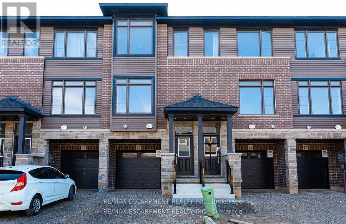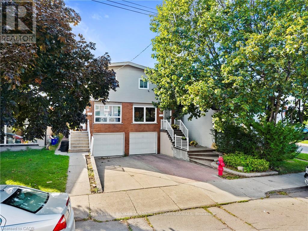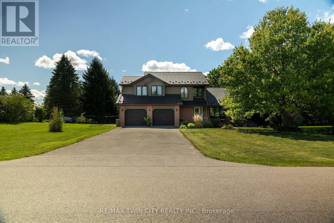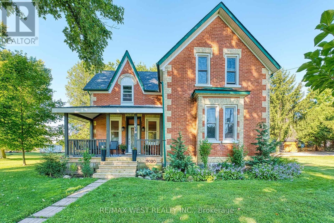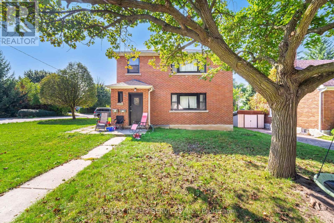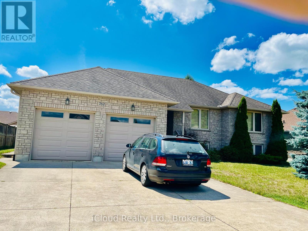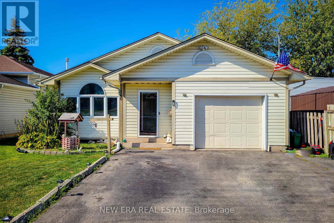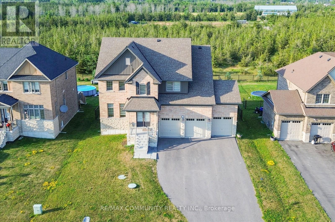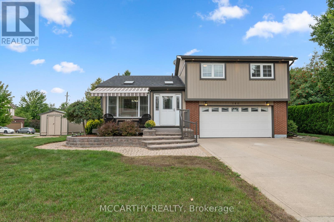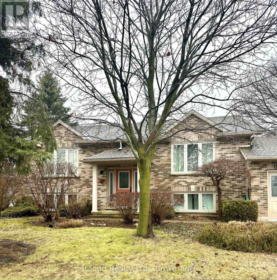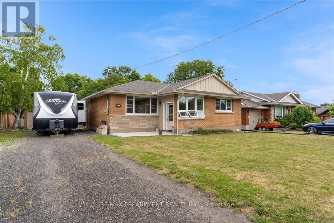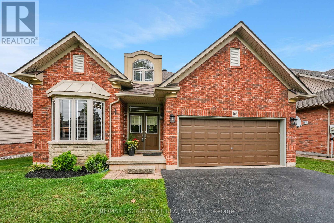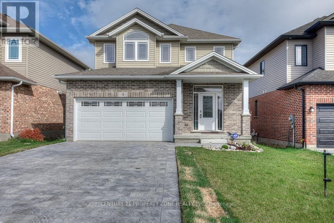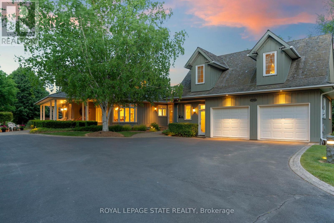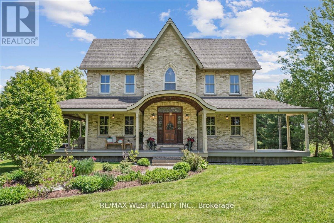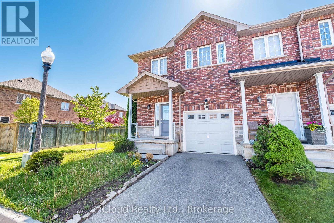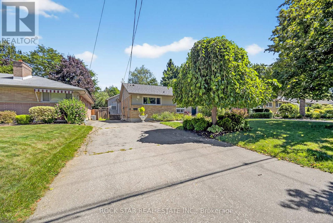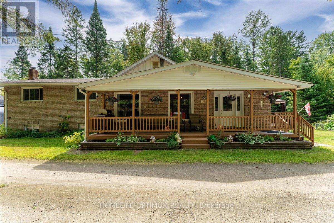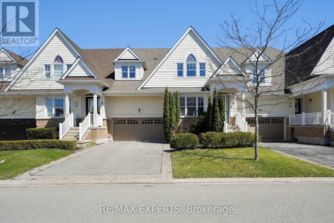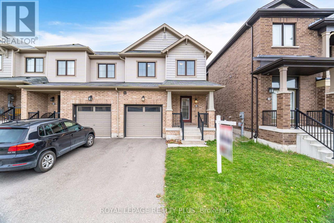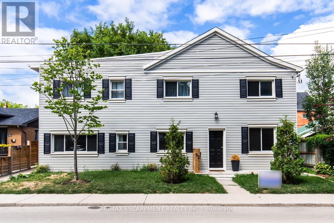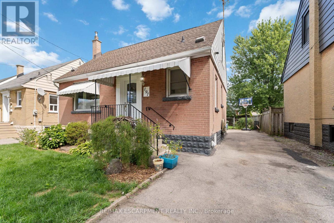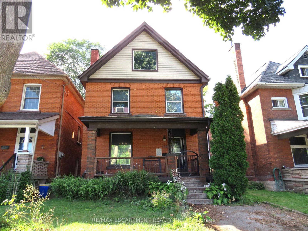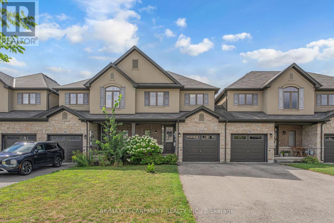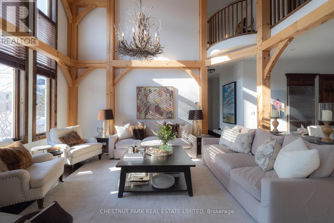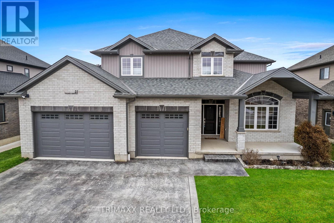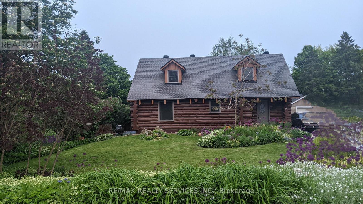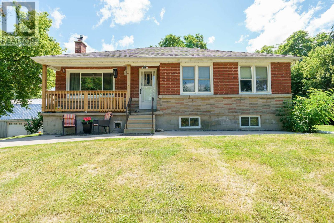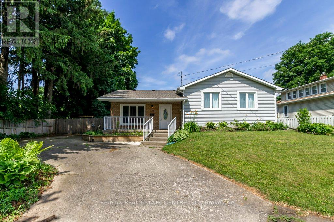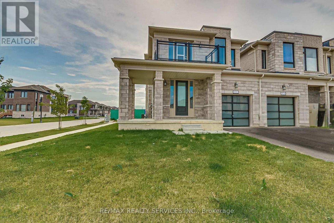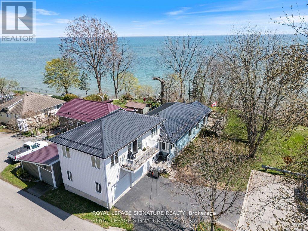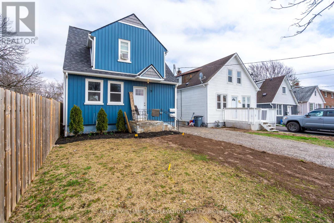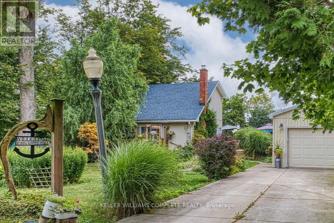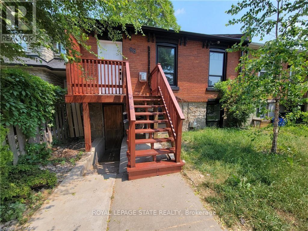96 Elm Street
Kawartha Lakes, Ontario
Welcome to 96 Elm St, located in the quaint community of Woodville nestled in the heart of Kawartha Lakes. The main level of this charming bungalow features an open concept living area with a large eat in kitchen, 3 good sized bedrooms with semi-ensuite privilege for the primary. The lower level is great for entertaining with a very large rec room and a full bath. Enjoy summer entertaining with an expansive deck complete with built-in covered gazebo. This home also offers a triple wide driveway with no sidewalks, plenty of space for guests and recreational vehicles. (id:50886)
Coldwell Banker The Real Estate Centre
2735 Shepherd Lane
Selwyn, Ontario
Welcome to your dream retreat on Stony Lake, one of the most sought-after lakes in the Kawartha region. This beautifully updated and fully furnished four-season cottage sits on nearly an acre of private land and offers everything you need for lakeside living, whether you're looking for a peaceful family getaway or a high-potential investment property. Featuring three spacious bedrooms, a dry boathouse with a charming Bunkie, and your own private boat launch, this property is designed for comfort and adventure. The large, tree-lined yard has plenty of room for lawn games, summer bonfires, and outdoor gatherings, while the expansive lakeside deck is perfect for barbecues with a panoramic view of the sparkling water. Nestled on the shores of Stony Lake, known for its crystal-clear waters, rugged granite outcrops, and over 1,000 scenic islands, this cottage offers direct boating access to the historic Trent Severn Waterway, a 386-kilometre system of locks and canals that connects Lake Ontario to Georgian Bay. From here, you can explore one of Canada's most iconic waterways, ideal for boaters, paddlers, and fishing enthusiasts alike. Located just under two hours from the GTA and minutes from charming villages like Lakefield and Burleigh Falls, this is your chance to own a piece of Ontario's cottage country paradise. Whether you're looking for a serene escape, a place to make lasting family memories, or a turnkey income property, this cottage truly has it all! (id:50886)
RE/MAX West Realty Inc.
19 Spachman Street
Kitchener, Ontario
Exceptional opportunity to create your dream residence in the highly sought-after Wallaceton Community. Set on a premium 53 x 103 lot on a quiet street, 19 Spachman Street offers the rare chance to design and build with Fusion Homes, an award-winning builder celebrated for craftsmanship, elegance, and meticulous attention to detail. Here, every element is elevated quartz countertops, walk-in closets, multiple ensuites, and inspired layouts designed for both grand entertaining and private retreat. Choose from three distinctive plans, each blending modern sophistication with family comfort: the Margaux B, 3,100 sq.ft. at $1,454,900, is a statement of elegance featuring a gourmet kitchen with optional breakfast bar, expansive great room, formal dining space, and covered porch with double garage; the King B, 3,050 sq.ft. at $1,409,900, is refined yet versatile with a seamless open-concept flow from great room to dining, plus a private den for work or study; and the Lena B, 2,655 sq.ft. at $1,379,900, is designed for stylish living with a sun-filled great room, chef-inspired kitchen, and flexible office space. Nestled near RBJ Schlegel Park and within walking distance to St. Josephine Bakhita Catholic Elementary and Oak Creek Public School, this neighbourhood offers both tranquility and convenience. Fine dining, shops, and fitness centres are minutes away, while quick access to Hwy 401 and 8 makes commuting effortless. With Fusion Homes, you're not just building a house you're curating a lifestyle of distinction, where every moment with family and friends is framed in comfort, style, and lasting value. Welcome to the address where your legacy begins. Photos and renderings, if shown, are for illustration; actual finishes and specifications may vary. (id:50886)
RE/MAX Real Estate Centre Inc.
15 - 83 Beechwood Avenue
Guelph, Ontario
Discover modern living in this bright and spacious 2-bedroom, 2-bathroom stacked condo, offering over 1,050 sq. ft. of thoughtfully designed space. Built in 2022, this corner unit features high ceilings, upgraded finishes, and an open-concept kitchen with granite counters, pantry, and an island with seating for four. The primary bedroom includes a walk-in closet and private ensuite, while the second bedroom is complemented by a full 4-piece bathroom. Enjoy the convenience of in-suite laundry, laminate flooring throughout (carpet only on stairs), and both a front porch and upper-level patio overlooking peaceful green space. Nestled beside Howitt Park and a community garden, and just minutes from the University of Guelph, downtown shops, restaurants, and the Hanlon Expressway, this home offers the perfect blend of comfort and convenience. Two parking spots included. Available October or November 1, 2025. Utilities extra. No pets, no smoking. (id:50886)
Advisors Realty
720 Lincoln Avenue
Niagara-On-The-Lake, Ontario
31-Acre Estate in Picturesque Niagara-on-the-Lake Nestled at the end of a quiet cul-de-sac just off Airport Road, this impressive 4,000 sq. ft. residence offers both privacy and elegance. The home features 4 spacious bedrooms plus a large upper-level recreation room, a massive primary suite with a walk-in closet the size of a bedroom, and a spa-inspired ensuite. The main floor includes a dedicated office, a generous family living room, and a bright, family-friendly eat-in kitchen. The property also boasts a 9,200 sq. ft. ridge-and-valley greenhouse, ideal for a home-based business or hobby farming. With approximately 20 acres of natural woodland and 5 acres of fertile land, its perfectly suited for planting fruits, vegetables, or creating your own vineyard. Additional highlights include a 3-car garage with ample space for an extra workshop. A rare opportunity to own a remarkable estate in one of the most desirable areas of Niagara-on-the-Lake, perfect for both family living and future ventures. (id:50886)
RE/MAX Real Estate Centre Inc.
14 - 345 Glancaster Road
Hamilton, Ontario
Spacious 3+ 1 Bed Rm, 3+1 Bath End Unit Town home in quiet 10+ Ancaster Neighbourhood. This unit shows beautifully and has been very well maintained. Open concept main floor living is idea for family gathering and entertaining friends and also exudes natural light. Liv Rm offers is a good size and offers FP for cozy game & movie nights at home. The spacious modern Eat-in Kitch offers S/S appliances, large island w/seating, stone counters, ample white cabinets & tiled backsplash. This floor also offers a 2 pce bath, walk-out to the backyard and the garage. The 2nd floor offers 3 spacious beds and two 4 pce baths including the master ensuite & the convenience of upper laundry. There is even more space for the growing family in the finished basement offering spacious Rec Rm, 4th bedroom and a 4th bath. The backyard is a great size has a spacious patio area & rear deck and best of all no rear or close side neighbours. Enjoy the proximity to a variety of restaurants & the tranquility of a nearby conservation area, offering the perfect blend of city and nature. This home is a true gem, combining elegance, functionality, and an unbeatable location with plenty of space & low maintenance. (id:50886)
RE/MAX Escarpment Realty Inc.
209 Thurman Circle
London East, Ontario
This clean and well-kept home is ideally located just minutes by bus to Fanshawe College, with groceries, shopping, and downtown amenities nearby. Featuring vaulted ceilings in the kitchen, a double car garage, ample parking, and a fully fenced backyard, this property offers both comfort and convenience in a desirable area. (id:50886)
Homelife/diamonds Realty Inc.
1364 Thompson Road E
Norfolk, Ontario
Custom Country Home with Detached 2-Car Garage Minutes to Waterford! Welcome to this beautifully crafted custom home, perfectly situated just outside Waterford, offering peaceful country living with the convenience of being only 30 minutes to Brantford or Hamilton. Set on a massive double-sized lot with stunning views, this 3-bedroom, 3-bathroom home is sure to impress from the moment you arrive. Step onto the covered front porch and enter a spacious, welcoming foyer. The main level features a bright and open layout with oak staircase, pot lighting, and laminate flooring throughout the living and dining areas. Cozy up by the natural gas fireplace in the dining room or entertain in the chefs dream kitchen boasting solid wood cabinetry with soft-close doors, under-cabinet lighting, leathered granite countertops, and plenty of prep space. The main level 4-pc bathroom includes double sinks, a walk-in shower with upgraded shower head and jets perfect for guests or family. From the kitchen, step through sliding glass doors onto a 26 x 16 deck with louvered walls for privacy and a gas BBQ rough-in ideal for summer gatherings. Upstairs youll find three generous bedrooms, including a stunning primary suite with walk-in closet, private ensuite, and water closet discreetly tucked behind elegant glass barn doors. A convenient 2-pc bath and laundry area complete the upper level. Need more space? The lower level offers a bright rec room with pot lights and large windows, partial rough-in for a 4th bathroom, a cold room, and a tidy mechanical area perfect for a future bedroom, party room, or workshop. This home also includes a detached 2-car garage with hydro, spray foam insulation in the basement, and R60 insulation in the attic for energy efficiency. Enjoy peaceful mornings or evening sunsets from your private backyard oasis country living at its finest! (id:50886)
RE/MAX Real Estate Centre Inc.
50 Braemar Place
Hamilton, Ontario
Tucked away on a quiet cul-de-sac in one of Hamilton's most prestigious neighbourhoods, this remarkable residence blends functional design, modern updates, and a rare opportunity for multi-generational living. Set on a beautifully landscaped,sprawling lot, this 5-bedroom, 5-bath home boasts over 5000 sq. ft. of finished living space. A grand foyer welcomes you inside, leading to a soaring vaulted-ceiling great room, a newly renovated eat-in kitchen, and a formal dining area, perfect for both everyday living and elegant entertaining. The main level features three generous bedrooms, including a private in-law suite with its own entrance, offering comfort and flexibility for extended family or guests. Upstairs, the principal retreat spans the entire floor and showcases a spa-inspired ensuite with a glass shower, jacuzzi tub, and warm organic finishes. A fully finished lower level extends the living space with a recreation room, additional bedroom and bath, laundry, workshop, and abundant storage. Step outside to your private backyard oasis, where multi-tiered seating areas are framed by mature trees, ideal for summer gatherings or quiet morning coffee. With its scale, versatility, and premier location just steps from top schools including Hillfield Strathallan and Mohawk College, and only minutes to St. Josephs Hospital and Hamiltons vibrant downtown, this is a truly special offering. (id:50886)
Coldwell Banker Community Professionals
189 Gatewood Road
Kitchener, Ontario
Welcome to 189 Gatewood Road Kitchener! This charming full-brick duplex offers a rare opportunity for investors or multigenerational living. This home is thoughtfully designed, with the main floor filled with natural sunlight that highlights the elegant hardwood flooring flowing throughout. With 3+3 bedrooms, this versatile layout provides plenty of space and flexibility for families or rental potential. The home features a fully fenced backyard, perfect for children, pets, or simply enjoying private outdoor time. A side entrance and completed basement setup add even more functionality, making it ideal for creating separate living quarters or additional recreational space. Located in the desirable Meinzinger Park /Forest Hill area, this property combines the charm of a mature, tree-lined neighbourhood with excellent proximity to everyday conveniences. You're just minutes from downtown Kitchener, where you'll find shopping, dining, entertainment, and local events such as the Kitchener BluesFestival and the historic Kitchener Market. For commuters, the Kitchener GO and Via Rail station is nearby, offering efficient connections to Toronto and beyond. With its solid brick construction, natural light-filled interiors, and prime location, 189 Gatewood Road is a fantastic opportunity for those seeking both value and potential in the heart of Kitchener. (id:50886)
Exp Realty
264 Homestead Crescent
London North, Ontario
Exceptional well dressed end unit with an abundance of extra windows on a quiet location in the complex at White Hills. This bright and spacious 3 bedroom, 1.5 bathroom, end unit with a finished basement awaits. The main level offers a spacious welcoming foyer, a powder room, formal dining room, living room, eat in kitchen all with bay windows and newer laminate formal dining room, living room, eat in kitchen all with bay windows and newer laminate flooring. A private deck can be accessed off the kitchen for BBQ and relaxing. The second floor has 3 spacious bedrooms with closets and hardwood flooring, and a 4 piece bathroom. The original hardwoods were fully refinished throughout the second floor and they look fantastic. The finished lower level has a cozy rec room with laminate flooring /den, a coveted office area, storage room, and a separate laundry/utility room. Lovely landscaping, super convenient location that is close to many amenities. A quick walk takes you to public schools, Sherwood Forest Mall and the Aquatic, direct bus to university. The beautiful and serene Medway Creek walking trails are nearby. The parking for this unit is right next to the unit itself. Could not be any closer. Great home, must see! (id:50886)
Skylette Marketing Realty Inc.
56 Farris Avenue
St. Catharines, Ontario
Welcome to this warm and inviting family home, perfectly situated in a highly desirable community close to schools, parks, transit, and every amenity your family needs. From the moment you arrive, the beautiful curb appeal sets the tone, with perennial gardens, an interlock driveway, and a double garage with inside entry. Step inside to discover a thoughtfully designed open-concept layout, filled with natural light, soaring ceilings, and elegant finishes throughout. The main level boasts hardwood flooring, California shutters, and a seamless flow from the living room complete with vaulted ceilings and oversized windows into the dining and kitchen areas. The expansive eat-in kitchen is a chefs dream, featuring granite countertops, a quartz backsplash, peninsula seating, stainless steel appliances, and a walkout to your private backyard oasis. A welcoming family room with a tray ceiling, crown moulding, and cozy gas fireplace adds the perfect gathering space. Main floor laundry, mudroom, and a full bathroom complete this level. Upstairs, the expansive primary suite offers hardwood flooring, a walk-in closet, and a spa-like ensuite with a jetted tub, walk-in shower, and porcelain countertops. Three additional spacious bedrooms including one with its own walk-in closet share a stylish main bath with double vanity and glass shower. The fully finished lower level with a separate entrance extends your living space, offering a large rec room, an additional bedroom, and a modern bathroom ideal for growing families or multi-generational living. Outside, the fully fenced backyard was made for entertaining, with an in-ground pool, interlock patio, pergola seating area, BBQ gas hookup, and storage shed. A true retreat for both everyday living and hosting family and friends. This home blends comfort, function, and style in a family-friendly neighbourhood ready to welcome its next chapter. (id:50886)
Royal LePage Burloak Real Estate Services
29 - 120 Court Drive
Brant, Ontario
Welcome to this stunning 3-storey townhome in the heart of Paris, Ontario! Featuring 3 spacious bedrooms and 2.5 bathrooms, this home blends modern style with everyday comfort. The open-concept main floor boasts a feature wall with a cozy fireplace, a chef-inspired kitchen with quartz countertops, stainless steel appliances, and ample cabinetry, plus elegant laminate flooring throughout. Upstairs, you'll find generously sized bedrooms, including a primary suite with a private ensuite and walk-in closet. The lower level offers additional space, perfect for a home office, workout room, or family area. Located in a prime Paris neighbourhood, this home is surrounded by excellent schools, shopping, restaurants, and nearby workplaces - making it an ideal spot for families and professionals alike. Move-in ready and designed with both style and convenience in mind, this beautiful townhome is waiting for you to call it home! (id:50886)
RE/MAX Escarpment Realty Inc.
135 West Avenue N
Hamilton, Ontario
Welcome to this spacious 2-storey semi-detached family home in central Hamilton! Offering a garage with inside entry and parking for two vehicles, this carpet-free home blends comfort with convenience. Step into the bright foyer and into a generous living room perfect for family gatherings or entertaining friends. The updated kitchen showcases sleek quartz countertops and flows seamlessly into the dining area, which opens through sliding doors to a spacious backyard ideal for summer barbecues, kids play, or simply relaxing outdoors. Upstairs, you'll find three well-sized bedrooms and a 5-piece bathroom. The unfinished basement provides plenty of potential, complete with a laundry and direct garage access. Located close to schools, parks, public transit, Hospital and a variety of local shops and restaurants this home is move-in ready and waiting for its next chapter. Book your private showing today! (id:50886)
Coldwell Banker Community Professionals
6 Bannister Street
Brant, Ontario
Escape to the country! Welcome to this lovely, family friendly 3-bedroom, 2.5 bathroom home sitting on a half acre+ lot. Functional main level, with the bright and airy kitchen/dinette/living room with large windows overlooking the spacious back yard deck. Take a moment to admire the show piece gas fireplace located in the living room. A spacious family room, main floor laundry and 2-piece bathroom round out the main level. On the upper level there are three generous sized bedrooms, a gorgeous ensuite bathroom and another full 4-piece bathroom. Downstairs, the basement is full and awaiting your finishing touches. The oversized double car attached garage with inside entry is super handy, and multiple vehicle driveway can even accommodate an rv, boat or large trailer. Large, mostly fenced back yard with mature tree lined perimeter to keep the kids or dogs contained. Recent big tickets items replaced, include the metal roof and new vinyl siding (2017), new furnace and air conditioner (2019). Come to the countryside and breath in the clean air and have peace of mind knowing you are in a safe, small town with lovely neighbours. Located on a quiet street and only 15 mins to Branford or 20 mins to Simcoe, so commuting is simple and pleasurable. Book your private viewing today before this opportunity passes you by! (id:50886)
RE/MAX Twin City Realty Inc.
3030 Patrick Street
Howick, Ontario
Step into timeless charm with this beautifully renovated 1890 Ontario Victorian brick home at 3030 Patrick Street ideally situated for families desiring room to grow, peace, and convenience. Set on a generous, mature-treed lot, the property offers a calm, rural setting while still placing you just 5 minutes from the elementary school and around 15 minutes to all major amenities balancing country tranquility with modern accessibility. A standout feature is the expansive barn-style garage/workshop, measuring 23 x 30 feet ideal for family hobbies, storage, or creative pursuits. Two welcoming porches with fresh decking provide the perfect spots to relax and take in the peaceful surroundings. Inside, the home has been fully renovated with a meticulous eye for preserving the original character rich brick, detailed trim, and architectural charm shine through modern comforts. Families will appreciate the inviting indoor spaces complemented by the outdoor serenity of the mature canopy and ample room to play or gather. This home is more than a dwelling its a peaceful heritage retreat designed for family living beyond the city's pace. (id:50886)
RE/MAX West Realty Inc.
(Lower Level) - 21 Beverley Street
Waterloo, Ontario
Spacious & Bright Lower Unit in a Desirable Neighborhood Features 3-Bedrooms, including a generously sized room that can serve as an additional living space or home office. The full kitchen is thoughtfully designed with ample cabinetry, providing plenty of storage. Located in a sought-after area, you will enjoy easy access to public transit, schools, Uptown Waterloo/Kitchener, the LRT, universities, and a variety of shopping, dining, and recreational amenities. 2 PARKING SPOTS AVAILABLE!!! (id:50886)
RE/MAX Realty Services Inc.
782 Brentwood Drive
Saugeen Shores, Ontario
This is an exceptional 3 Bedroom home complete with in-law suite! This home features 1790 sqft on the Main Level plus a completely finished lower level with high above ground windows in every room. High ceilings on main floor, master bedroom features a luxurious ensuite bath with a jacuzzi tub and large separate shower and 2 large double closets plus quality broadloom. Gleaming hardwood floor in living - dining room and breakfast area. Bright Bay Windows with view from the Breakfast room overlooking a private backyard and walk-out sliding doors to a large deck with gas connection for a BBQ. Large main floor laundry has upgraded washer and dryer, ceramic floor and extra walk-out to garage level. Note the solid stone exterior all around the home, concrete driveway fits 6 cars with high open garage and 2 garage door openers including direct entrance to the home. This home also includes all furnishings to make your move easier. Please also note 74' frontage! (id:50886)
Icloud Realty Ltd.
160 Davis Street
Port Colborne, Ontario
Discover this charming 3-level backsplit in a quiet Port Colborne neighborhood, offering over 2,200sq. ft. of finished living space! This delightful home features 4 bedrooms and 2 bathrooms, including a cozy living room with a gas fireplace and a separate dining room for entertaining. The well-appointed kitchen boasts ample cupboard and counter space, perfect for culinary enthusiasts.The primary bedroom includes a walk-in closet and ensuite privilege to a 3-piece bath. Enjoy the inviting sunroom, ideal for relaxation. The finished basement showcases a large family room with a gas fireplace and walk-up access to the backyard, along with 2 additional bedrooms, a laundry area, and another 3-piece bathroom. A separate sauna with shower adds a touch of luxury. The fully fenced backyard provides privacy and space for outdoor fun. Located close to schools, parks, the Canal, walking trails, and major amenities, this home is perfect for families. Don't miss your chance to make it yours! Additional shower/Sauna in Basement (id:50886)
New Era Real Estate
39 Summer Breeze Drive
Quinte West, Ontario
Welcome to 39 Summer Breeze Drive a stunning, new 4-bedroom detached home built by a reputable builder in the sought-after Prince Edward Estates community. Sitting on a premium lot with an upgraded 3-car garage and raised basement, this home offers approx. 2,500+ sq ft of elegant living space. Step into a bright, open-concept main floor with 9' smooth ceilings, oversized windows, and a cozy gas fireplace. The spacious kitchen features stone countertops, upgraded cabinetry, and modern finishes throughout. A versatile main-floor den is ideal for a home office or guest room. Enjoy a large backyard with no sidewalk and walkable access to the lake. Located just minutes from Trenton, Hwy 401, schools, parks, and shopping. This is where quality construction meets elevated family livingdont miss it! (id:50886)
RE/MAX Community Realty Inc.
140 Ann Street
Shelburne, Ontario
Corner lot with large lot 80 x 100ft, 3 Bedroom 2 Bathroom well maintained 3 level Side split. Pretty entrance of paving stone walkway around the house and steps up to a welcoming deck, with pretty motorized awning. Come into the bright and airy 3 season sunroom. Large foyer with tile floor, double closet w modern sliding doors. Eat in Kitchen with plenty of cupboards with large window over double sink. Hardwood floors in dining room and Living room. Living room has pretty gas fireplace and large picture window over looking the large deck. Eat dinner in the large Dining room that is combined with the living room. Walk out from the dining room to the back deck and spacious back yard, great for family time or entertaining. wooden gazebo covers a Hot Tub. Double door gate to back yard. Spacious side yard with a large wood shed approx 10 x 16ft with hydro. Upper level has three good sized bedrooms and a spacious 4 piece Bathroom. Lower level Rec room has cozy feel with gas fireplace and is spacious and plenty of room for family time and entertaining. 2nd Bathroom has a large walk in tiled shower. The laundry room with plenty of cabinets for storage and folding. Utility room is combined with the laundry room. Need space for parking, this is it, 2 car garage plus concrete driveway with parking for 4 plus, total 6 parking spots, Great for the working couple, work vehicle, recreation vehicle, visitors or extended family cars. (No need to worry about winter parking spots. )Street is quiet as not a drive thru street, Corner lot is large and has good size on side and back yard. Very close to Elementary and Secondary schools, parks, recreation/arena. Perfect well maintained home for family living. Desired location, Move in ready. Book showing today, Must See. (id:50886)
Mccarthy Realty
86 Glendale Drive
Tillsonburg, Ontario
Welcome to 86 Glendale Dr., nestled on a quiet, desirable street in a sought-after neighbourhood! This beautifully maintained home is located within walking distance to schools, shopping, and the vibrant downtown core, offering the perfect blend of convenience and tranquillity. Step inside to an open-concept main floor featuring a bright and spacious layout. The large kitchen boasts a stunning center island, big windows flood the space with natural light, and ample cabinetry for storage. Adjacent is a cozy living room with a sleek stainless steel fireplace, perfect for gatheringsor relaxing evenings. Pot lights throughout the home add a modern touch and illuminate everycorner beautifully. The main floor also includes the convenience of laundry and three generous bedrooms, including a master bedroom with direct access to a luxurious 5-piece bathroom. The fully finished lower level is bright and inviting, featuring large windows that fill the space with natural light. It offers incredible versatility with two additional bedrooms, a home office, and a game room with a wet bar, a small fridge, and a wine cooler entertainer's dream! Outside, you'll find beautifully landscaped front gardens and a private, fenced backyard perfect for outdoorliving. The home is in excellent condition throughout and includes an attached garage with a dooropener and a separate entrance to the lower level, offering additional potential for an in-law suiteor rental opportunity. Don't miss the chance to make this exceptional property your home! (id:50886)
Icloud Realty Ltd.
5073 Charles Street
Lincoln, Ontario
Welcome to 5073 Charles Street, a warm and inviting 3+1 bedroom bungalow nestled on a lovely deep sized lot in Beamsville. This home offers the perfect blend of small-town charm and everyday convenience, just minutes from downtown shops, parks, recreation and schools. The main floor features a bright and welcoming living area, nicely updated kitchen, and three comfortable bedrooms with a full freshly renovated bathroom. Downstairs, you'll find a cozy finished space with a fourth bedroom, recreation room, and second bathroom - a great spot for family movie nights or hosting guests. Whether you're starting out, settling down, or looking for a place to grow, this home offers comfort, space, and the feeling of home in a wonderful community. (id:50886)
RE/MAX Escarpment Realty Inc.
169 Central Avenue
Grimsby, Ontario
BUNGALOW RETREAT ... Beautifully designed 1519 sq ft bungalow nestled at 169 Central Avenue in Grimsby blends space, comfort, and convenience in one of Grimsby's most desirable neighbourhoods. Perfectly situated within walking distance to parks, schools, shopping, and the hospital, with quick highway access for commuters, this home offers the ideal balance of small-town charm and modern living. Step inside to a GRAND FOYER that sets the tone for the rest of the home. The FORMAL LIVING ROOM with bright, bay window provides a quiet space, while the heart of the home opens into an eat-in kitchen overlooking the dining area and family room. Here, vaulted ceilings and a cozy fireplace create a warm, inviting space. Two sets of French doors extend the living outdoors to a TWO-TIER DECK with gas BBQ hookup and a fully fenced backyard - perfect for summer entertaining or family gatherings. The main floor is thoughtfully planned, with three spacious bedrooms and two full bathrooms, including a primary suite with WALK-IN CLOSET and a 4-pc ensuite featuring a soaker tub and separate shower. MAIN FLOOR LAUNDRY adds to everyday convenience. Downstairs, the PARTIALLY FINISHED BASEMENT offers incredible potential with a large recreation room highlighted by egress windows and pot lights (just needs flooring & trim), a framed-in bedroom, roughed-in bathroom, and generous storage. Recent UPDATES provide peace of mind with a roof (2018), furnace & A/C (approx. 2020), and a double car garage for plenty of parking and storage. Whether you're a growing family or looking to downsize into one-floor living, 169 Central Avenue delivers the space, style, and location you've been searching for. Downstairs Rec Room and Bedroom have been drywalled w/pot lighting - just awaiting your finishes for the flooring and paint! CLICK ON MULTIMEDIA for video tour, drone photos, floor plans & more. (id:50886)
RE/MAX Escarpment Realty Inc.
8 Chamberlain Avenue
Ingersoll, Ontario
Pristine 2-storey McKenzie-built home featuring 3+1 bedrooms, 4 bathrooms, and a double cargarage in one of Ingersolls most sought-after neighbourhoods! Step inside from the covered porch into a spacious foyer with garage access. The main floor offers an open kitchen and dining area perfect for entertaining, a family room with hardwood floors, and a convenient 2-piece bath. Upstairs, the primary bedroom boasts a 3-piece ensuite with a sleek glass walk-in shower, along with two additional spacious bedrooms and a 4-piece bath.The fully finished lower level, completed by the builder, includes a bright bedroom, a 4-piece bathroom, and a rec room. Upgrades and details shine throughout, including California shutters, an interlock driveway, and professionally landscaped front yard. barely lived in, this homestill feels brand new. Walking distance to the park and quick access to Highway 401. Lot premium with no side walk This stunning property truly has it allmove in and make it yours today! (id:50886)
Century 21 Property Zone Realty Inc.
402 Progreston Road
Hamilton, Ontario
Welcome to your private country retreat on nearly 4 acres in the heart of Carlisle. From the moment you arrive, this property leaves a lasting impression with its winding driveway, lush natural surroundings, and timeless centre-hall design. Nestled on a quiet hill and surrounded by mature trees, this custom-built home offers an exceptional blend of craftsmanship, quality, and classic charm. The inviting front and covered side porches provide peaceful spaces to relax and take in the views. Inside, the home showcases maple hardwood flooring and a bright, open-concept layout designed for modern living. The kitchen is equipped with high-end stainless steel appliances, quartz countertops, and a large central island that flows seamlessly into the dining and living areas, perfect for both entertaining and everyday comfort. Just off the kitchen, a sunroom offers a serene spot to enjoy morning coffee while overlooking the greenery. The family room exudes warmth with its inviting fireplace and direct walkout to the backyard. Upstairs, the primary suite is a true retreat. Designed with spa-like comfort in mind, this space features a spacious layout, walk-in closets, and a luxurious en-suite bathroom complete with a glass shower, soaker tub, double vanity, and heated floors. The fully finished basement offers generous additional living space and ample storage, making it perfectly suited for a variety of needs. A standout feature of this property is the workshop, ideal for storage, projects, or equipment. Another highlight is the spacious, fully finished apartment above the double garage with a separate entrance, offering incredible potential for guests, in-laws, or rental income. This is a rare opportunity to own a truly versatile property in one of Carlisles most picturesque locations. With premium finishes, thoughtful design, and expansive indoor and outdoor living spaces, this home delivers a lifestyle thats increasingly hard to come by. (id:50886)
Royal LePage State Realty
7817 Sideroad 10
Centre Wellington, Ontario
Elegant Home on 2 Acres with Large Secondary Home, Guest Cabin & Private Swimmable Pond! Rare opportunity to own a picturesque country estate that offers serenity, style, & income potential! Timeless elegance and modern comfort on this stunning 2-acre rural retreat, just minutes from the charming towns of Elora & Fergus. This one-of-a-kind reclaimed home, crafted with historic century brick, blends old-world character with contemporary luxuries! Step through a show-stopping solid wood front door into a home full of warmth and character. The spacious, light-filled interior features a gourmet kitchen with sleek concrete countertops and top-of-the-line Thermador appliances. Generous dining area opens to the outdoors through three sets of French doors for seamless indoor-outdoor living. Enjoy peaceful mornings in the sunroom with vaulted ceilings and panoramic views of nature. Antique pocket doors and stained glass windows add unique charm throughout. Convenient main-floor office offers serene views, while the mudroom/laundry area provides ample storage and convenience. Upstairs includes 4 large bedrooms each with beautiful outdoor vistas! The luxurious primary retreat comes with an antique slipper tub! A wide reclaimed wood staircase adds a dramatic architectural touch! The finished lower level is perfect for family fun, with a spacious rec room and additional bedroom ideal for guests or a games area. Step outside to your private paradise: perennial gardens, a serene pond (stocked with bass for fishing and skating in winter), a dock, and a covered deck with hot tub, all designed for year-round enjoyment! Additional Features: Charming wraparound deck with tranquil views; Beautiful detached secondary dwelling with 10-ft ceilings, 2 bedrooms, kitchen & loft space; Newly constructed, guest cabin with vaulted ceilings currently operating as a successful Airbnb business; Antique and reclaimed design elements throughout! Minutes to all amenities! (id:50886)
RE/MAX West Realty Inc.
20 - 45 Seabreeze Crescent
Hamilton, Ontario
Beautiful 3 bedrooms, 3 washrooms home steps to the lake, very convenient family neighbourhood, close to shopping, schools, Parks and highways, spacious bedrooms with lake view, flawless laid our main with a fireplace and breakfast and dining areas, open to above foyer, spacious partly finished basement. Great scenery of Ontario lake you will love going for a walk. (id:50886)
Icloud Realty Ltd.
364 Beachwood Avenue
London South, Ontario
Attention House Hackers, Extended Families, and Savvy Investors! Now is the perfect time to step into homeownership or secure a high-performing investment with this rare legal duplex in the highly sought-after Southcrest neighbourhood. Offering exceptional privacy for both units, this versatile property is ideal for living in one space while renting the other, accommodating multi-generational living, or building your rental portfolio. Unit A is a spacious full bungalow with a large living room, three generous bedrooms, two full bathrooms, and a fully finished basement, currently leased month-to-month. Unit B, soon to be vacant, is a bright main-floor unit built brand new in 2018, featuring two bedrooms, a full bath, its own laundry, and easy one-level living. Whether youre looking to offset your mortgage, create a comfortable home for extended family, or lock in a solid investment, this is a rare opportunity you wont want to miss. (id:50886)
Rock Star Real Estate Inc.
788 Muskoka Rd. 3 Road N
Huntsville, Ontario
Welcome to this charming 3-bedroom side-split home set on a deep 258-foot lot, backing onto beautiful green space with a walking trail. While located in town, this property offers the peaceful feeling of country living and a rare combination of convenience and tranquility. Inside, the main floor features a bright living room with hardwood floors, a spacious kitchen with pantry, walk-out to the deck, and a convenient main floor laundry. A main floor bedroom and 4-piece bathroom complete this level. Upstairs, you'll find the primary bedroom with walk-in closet and 2-piece ensuite, along with the third bedroom.The lower level offers additional living space with a basement walk-up and a cozy wood stove perfect for those Muskoka evenings. The home is efficiently heated with forced-air propane, ensuring year-round comfort.For those who need extra storage or work space, the property includes a 22 x 30 two-car garage with a carport, plus a handy temporary shelter.Surrounded by a natural setting yet close to all town amenities, this home truly delivers the best of both worlds: small-town convenience with a welcoming country feel all in a fantasticHuntsville location. (id:50886)
Homelife Optimum Realty
4367 Chemonda Street
Niagara Falls, Ontario
Experience refined comfort and timeless elegance in this beautifully crafted 3-bedroom, 3-bathroom bungaloft, ideally situated in the heart of Niagara Falls. Thoughtfully designed with both functionality and luxury in mind, this home is the perfect blend of modern sophistication and everyday ease.Step into the expansive living and dining area, where soaring 18ft ceilings create a grand yet inviting ambiance, perfect for both quiet evenings and lively gatherings. The kitchen is a culinary delight, featuring sleek stainless steel appliances, marble countertops, and a bright breakfast area with walkout access to the backyard, offering seamless indoor-outdoor living.A versatile room on the main floor provides the perfect setting for a private home office or den. Also on the main level is the spacious primary suite, complete with a luxurious 5-piece ensuite and a generous walk-in closet, offering a serene retreat for rest and relaxation.Upstairs, two generously sized bedrooms provide comfort and privacy for family or guests, accompanied by a full bathroom.Enjoy outdoor living on the large covered porch, ideal for morning coffee or evening unwinding. The extensively sized backyard offers a private and open space, perfect for family enjoyment, entertaining, or peaceful outdoor moments.Set in a sought-after Niagara Falls neighbourhood, this elegant home offers easy access to local amenities, parks, attractions, and renowned wineries. (id:50886)
RE/MAX Experts
12 Pagebrook Crescent
Hamilton, Ontario
Stunning home. Open concept living space. Great size rooms. Hardwood stairs. Fenced generous sized backyard. Located in a desirable neighbourhood close to hwys, schools & multiple shops. Must see! (id:50886)
Royal LePage Realty Plus
92 Pearl Street S
Hamilton, Ontario
Rare chance to own a beautifully newly renovated legal 4-plex just steps from Hamiltons vibrant Locke Street, offering shops, restaurants, and entertainment at it's doorstep. Each spacious unit (approx. 1,000 sq ft each) features separate mechanicals, new furnace, central air, water heater, updated plumbing and electrical, modern kitchen with quartz countertops and stainless steel appliances, 4-piece bath, in-suite laundry, engineered hardwood and porcelain tile flooring, pot lights, and fresh neutral finishes throughout. Additional highlights include walk-in closets, private entrances and mailboxes, fully fenced yard, and landscaped exterior. (id:50886)
RE/MAX Escarpment Realty Inc.
197 East 12th Street
Hamilton, Ontario
Discover comfort, space, and style at 197 East 12th Street, a charming home with timeless appeal nestled in the heart of the desirable Hamilton Mountain. Situated on a 41' x 102' lot, this property offers room to grow both inside and out. With 1,145 sq ft of above-grade living space, this 4-bedroom, 2-bathroom home is perfect for families, professionals, or anyone seeking a move-in-ready home in a prime location. The open-concept main floor features a bright, updated kitchen that flows seamlessly into the living area - ideal for entertaining or cozy nights in. The attached sunroom offers a great opportunity to create a comfortable space for year-round enjoyment and relaxation. The generous primary bedroom boasts abundant natural light. The fully finished basement adds versatile space for a family room, home office, or guest suite. It also includes a second kitchen, providing added flexibility for multi-generational living, entertaining, or extended stays. Step outside to enjoy a fully fenced backyard with ample green space, a garden shed, and room to entertain, play, or garden. Located close to top-rated schools, parks, shopping, public transit, and highway access, this is a rare opportunity to own a truly exceptional property in a sought-after neighbourhood. (id:50886)
RE/MAX Escarpment Realty Inc.
120 Sanford Avenue S
Hamilton, Ontario
Investors Dream in Mature St. Clair Neighbourhood! Attention Investors & 1st Time Buyers! Large 2 1/2 Storey Brick Home with 5 Bedrooms & 2 Kitchens. Lots of Potential for Income or Large Family! Hardwood Floors. 100 AMP Breakers. Gas Furnace Installed 2013. Owned Hot Water Tank. Sliding Patio Door Off Dining Room Leads to Fenced in Yard. Private Parking for Your Vehicle. Spray Foam Installation in Main Floor, Second Floor & Basement, Installed in 2020. Steps to Schools, Parks, Public Transit, Local Shops, Cafes & Future LRT! Minutes to Gage Park, the Downtown Core, West Harbour Go, Trendy Ottawa Street & Highway Access to QEW & Redhill! Square Footage & Room Sizes Approximate. Elementary Schools: Adelaide Hoodless, Notre-Dame. High Schools: Cathedral, Bernie Custis (id:50886)
RE/MAX Escarpment Realty Inc.
72 Dodman Crescent
Hamilton, Ontario
Welcome to 72 Dodman Cres! This freehold townhome (no road fee) features 3 beds and 2.5 baths. This stylish home boasts sleek and modern finishes throughout and an abundance of natural light. Bright and spacious main floor features an open-concept kitchen with oversized island, breakfast area, and great room with upgraded hardwood flooring and walk out to the rear patio. Three bedrooms on the second floor, spacious primary with a walk-in closet and ensuite. Convenient bedroom level laundry. Endless possibilities with the large unfinished basement - finish to suit your lifestyle. Located just minutes to Hwy 403, Lincoln M Alexander Parkway, shopping, restaurants and much more. Fully fenced backyard is perfect for entertaining friends, with a nice patio area where you can BBQ or just relax on a warm summer day. Parking for 3 vehicles - single wide tandem driveway + garage. Nothing to do but move in! (id:50886)
RE/MAX Escarpment Realty Inc.
146 National Drive
Blue Mountains, Ontario
Welcome to the Orchard!! Highly desirable, upgraded St. Anne model and only the 2nd St Anne model to be available in the last 14 years. Total of 4462 sq ft with 3011 sq ft above grade and another 1451 sq ft recently finished in the lower level. Fully upgraded, luxury chalet with an impressive, open concept, double height great room featuring a wood burning fireplace, Douglas Fir wood beams and views of the ski hills. Exquisite chef's kitchen featuring large centre island, Subzero fridge/wine fridge, luxury Bertazzoni range, induction cooktop and Viking range hood. A nice sized dining room and a bonus den with its own gas fireplace finishes off the already impressive main floor and makes it even more desirable for entertaining guests. Interior design by Aspen & Ivey, this spectacular home features custom upgrades and incredible attention to detail throughout. Upstairs you will find a large principle bedroom with a 5 piece ensuite bath and its own balcony with a spectacular view of the ski hills only a stones throw away. A 2nd bedroom has its own ensuite and you have bedrooms 3 and 4 complimented by a jack and jill bathroom at the end of the hall. The recently finished lower level is impressive with a new rec room for watching movies, a great ski tuning/ bike room, a 5th bedroom, a cold plunge, and a luxurious bathroom with steam shower perfect for guests. Beautiful, well maintained backyard with a new modern sauna. Impressive Home inspection available on request. AAA location. Only minutes to Craigleith, TSC, Alpine, Northwinds Beach and the Blue Mountain village. Arguably one of the finest homes in the development, perfect for the family who doesn't like to compromise. (id:50886)
Chestnut Park Real Estate Limited
31 Thames Springs Crescent
Zorra, Ontario
2561 sq. Ft. 4 bedrooms & 3 bathrooms single family detached home on 60 X 121 Lot. Custom Triple wide stamped driveway with a 2.5 car garage with natural gas with 60 amp panel.8 car parking. 9 ft. ceiling with 8 ft. doors on main floor. Upgraded baseboard, trim, rounded corners. Upgraded with crown molding on the main & 2nd floor hallway. Spacious primary bedroom with ensuite & W/I Closet. Generously sized bedrooms & bathrooms. Hardwood floors and luxury tiles add a touch of elegance. The open concept Family room showcases a beautiful custom TV wall & Gas Fireplace. The custom-designed kitchen comes with quartz counters, double gas stove and a walk-in pantry. Main floor features a versatile office space that can easily be converted into a potential bedroom or dining area. The Laundry is equipped with a gas hookup. Fenced yard with 10 ft. & 5 ft. gate. (id:50886)
Trimaxx Realty Ltd.
9 Orangeville Street
Erin, Ontario
Modern log home situated on 66 ft. lot on quiet street in the quaint village of Hillsburgh approximately 1 hr n/w of Toronto. Features large open concept great room with adjoining bright up to date kitchen with lots of counter space & custom cabinets plus main floor 4 pc bath. Second level loft/bedroom overlooks great room. Professionally finished lower level apartment. large above grade windows, bright open concept living room, dining room, kitchen & Spacious bedroom & 4 pcs bath. Main Floor & loft has luxury pine flooring, lower level berber carpet. Professional built cabinets through out. On Demand hot water 2020, water softner 2021, rebuilt Insulated roof 2020. 10'x10' storage garden shed & play house. Walk to shopping. (id:50886)
RE/MAX Realty Services Inc.
226 Carluke Road E
Hamilton, Ontario
Ideally located, Incredible Ancaster Investment Opportunity. Rare turn key pet care facility tied to Celebrity dog trainer Sherri Davis with loyal clientele base & minutes from Hamilton Airport. A picture perfect setting situated on stunning 9.5 acre triangular corner lot on sought after Carluke Road E. The 45 x 125 detached outbuilding is currently set up for 28 indoor / outdoor kennels, pet grooming area, and room for business expansion. The 45 x 150 second outbuilding includes heated upper level set up for dog training and main level with concrete floor that is used for storage. The property also includes a beautifully updated 4 bedroom Bungalow with multiple updates throughout, great curb appeal, extensive concrete patio, & above ground pool. Conveniently located minutes to Ancaster, Mt. Hope, 403, Linc, & Red Hill. A transferable City of Hamilton kennel license is available with the sale making this an Irreplaceable package. Live, work & grow your business, brand, & Lifestyle. (id:50886)
RE/MAX Escarpment Realty Inc.
6413 Franklin Avenue
Niagara Falls, Ontario
Welcome to your perfect family retreat in the heart of Niagara Falls! Tucked away on a quiet dead-end street, this charming 4-bedroom detached sidesplit home offers peace, privacy, and convenience. Sitting on a huge 84.66 ft x 106.25 ft lot, the oversized fenced backyard is a rare findideal for children to play freely, hosting summer BBQs, or even setting up four tents for backyard camping adventures! Surrounded by tall, mature trees, you'll enjoy your own private oasis right in the city. Step inside to a bright and spacious living room, perfect for family gatherings. The large eat-in kitchen features laminate floors and plenty of cupboards, making it a great space for home-cooked meals and entertaining. This home has been lovingly maintained with key updates for peace of mind: BONUS: The backyard trampoline is includedready for hours of family fun! All this, with easy access to the highway, shopping, and amenities, makes this the ideal place to call home. Don't miss this rare opportunity to enjoy spacious family living on a quiet, family-friendly street in Niagara Falls! (id:50886)
RE/MAX Real Estate Centre Inc.
920 Sobeski Avenue
Woodstock, Ontario
Stunning 2385 Sq.Ft (MPAC) East facing with Balcony (4 Bed, 3 Bath) Garage only Linked Townhome on a Premium Corner Lot just like a detached home. Located in a family friendly community Havelock Corners near Pittock Conservation Area. Features open concept layout, 9 Ft ceilings, hardwood floors, custom tiles & oversized windows. Main level offers a walk out living room with a fire place, dinning room, b/fast area, modern kitchen with center island, S/S appliances, quartz counter tops & a 2pc powder room. Large back/yard, perfect for kids to play or entertain friends & gas Line is installed for BBQs. 3 parking (2 driveway + 1 garage) a direct door from the garage to the backyard for outdoor access! Upper level boasts a spacious primary bedroom with 5-piece en-suite & walk-in closet. 3 additional bedrooms share a 4 pc bath & a private balcony for enjoying the view. Bright & spacious unfinished basement features a 3-piece rough-in bath, a cold cellar & endless potential to customize it to your liking & unlock additional income. 200 Amp Electrical Panel. Close to all amenities, Parks, Trails & Thames River. Minutes to Highways 401 & 403, easy commute to London, Kitchener & the GTA. Turtle Island Public School is anticipated to start June 2026. Live in One of Woodstock's Best Neighborhoods! (id:50886)
RE/MAX Realty Services Inc.
2 Buena Street
Norfolk, Ontario
Nestled at the end of a quiet dead-end street in the heart of Port Dovers picturesque lakeside community, this 1.5 storey waterfront retreat offers 2,530 sq ft of thoughtfully designed living space with breathtaking panoramic views of Lake Erie and the Port Dover Harbour Marina just a short 5-minute stroll from the beach, vibrant downtown shops, restaurants, and local attractions. Perfectly blending relaxation with convenience, this versatile property boasts in-law suite capability, an attached two-car garage, and ample outdoor parking. The main level invites you in with an open-concept kitchen, living room, and sitting area awash in warm southern exposure, where oversized windows frame stunning water vistas and patio doors open to an expansive deck ideal for morning coffee or evening sunsets. The kitchen showcases a large granite- topped centre island, abundant cabinetry, generous counter space, and hardwood floors, while the living room features a cozy gas fireplace and easy-care vinyl flooring. The spacious primary bedroom offers private deck access, extending the full width of the home and wrapping partially around the west side to maximize sun exposure, while a second bedroom and a large4-piece bath complete the main floor. Above the garage, a bright and airy 543 sq ft bonus space presents its own 5pc bathroom, large walk-in closet, triple patio doors to a private balcony with unobstructed lake views perfect for an in-law suite, home office, or guest retreat. The lower level provides a finished 285 sq ft room currently used as a fourth bedroom, along with a laundry area and abundant storage. Outside, enjoy serene landscaped perennial gardens, a tranquil fish pond, and a durable metal roof, all enhanced by a 100-amp hydro panel and surrounded by the calming presence of nature and water offering a rare opportunity to own a peaceful waterfront gem in the coveted community of Port Dover. (id:50886)
Royal LePage Signature Realty
1 - 9 Merigold Street
St. Catharines, Ontario
Discover a charming 1-bedroom, 1-bathroom apartment in the sought-after Western Hill neighbourhood of St. Catharines. This modern unit features stylish finishes and a soothing contemporary palette, creating a warm and inviting living space. Ideal for singles or couples, this apartment offers both comfort and convenience. Step outside to enjoy a fully fenced private yard, perfect for outdoor relaxation or entertaining guests. Located just a short walk from the GO train station, commuting is a breeze, making this apartment an excellent choice for those who work in nearby cities. The vibrant community offers a range of amenities, including shops, restaurants, parks, and more, all within easy reach. This spacious unit boasts ample natural light, a modern bathroom with chic finishes, and a contemporary kitchen with updated appliances. The cozy living area provides a comfortable layout, perfect for unwinding after a long day. Whether you're a first-time renter or looking for a new place to call home, this apartment provides the perfect blend of modern living in a desirable location. (id:50886)
Keller Williams Co-Elevation Realty
74434 Woodland Drive
Bluewater, Ontario
Welcome to this beautiful year-round 3-bed, 2-bath, 1,326 sqft home or cottage, perfectly situated in a peaceful lakeside subdivision just outside of Bayfield. Featuring an ideal blend of comfort, charm & functionality, this property is designed for both relaxing getaways & full-time living. Step inside to discover a warm & inviting layout featuring soaring cathedral ceilings & stylish updated flooring. The living room features a cozy gas fireplace & sliding doors provide plenty of natural light. The open concept dining area is perfect for entertaining, while the updated kitchen features modern open shelving. The sunroom is the perfect place for morning coffee or a good book. The main floor primary bedroom includes a private 2-pc ensuite, while a convenient laundry closet completes this level. Upstairs, you'll find a good-sized second bedroom w/ access to a Juliette balcony, a versatile den space that can easily serve as a third bedroom, home office or hobby area & a 4-pc bath. Additional highlights include updated windows, a built-in wall air conditioning unit, a detached insulated garage w/ heat pump & hydro (2 cars can be parked tandem) which could potentially be converted to a bunkie, plus a concrete 3-car driveway. Enjoy peaceful outdoor living w/ decks at both the front & back of the property (brand new expanded deck installed at the back), English gardens, gazebo, outdoor shower, plus a hot tub for year-round relaxation. The landscaped yard features mature trees & peaceful views of the surrounding countryside, all while being just a short stroll to the beach w/ deeded access to Lake Huron. With municipal water, municipal road access & high-speed/fibre optic internet, this property features modern conveniences in a serene setting. Currently enjoyed as a full-time residence, this home is turn-key & ready to be yours! Note: All items on the property negotiable including furniture, etc. Main heat source: Gas fireplace w/ supplemental electric baseboard heating. (id:50886)
Keller Williams Complete Realty
1095 Mineral Springs Road
Hamilton, Ontario
Exceptional opportunity to own a custom-built home nestled in nature, right in the heart of the Hamilton Conservation Area. This newer residence offers the perfect blend of tranquility and convenience just minutes from the amenities of Ancaster. Step inside to discover modern elegance throughout, including: chefs kitchen featuring premium Thermador appliances, stylish serving station with a walk-in pantry, rich hardwood flooring and solid 8-foot doors on the main level. The lower level is designed for both comfort and entertainment, boasting a walkout basement and climate-controlled walk-in wine cellar. With 4 spacious bedrooms and 4.5 luxurious bathrooms, this home is ideal for families and entertaining guests. Thoughtful touches include a pet shower in the laundry room perfect for your furry family members. Outside, enjoy the peaceful surroundings and natural beauty that city life simply cant offer. (id:50886)
Accsell Realty Inc.
Lower - 98 West Avenue N
Hamilton, Ontario
Available for October 1st, open concept floor plan, large kitchen w/stainless steel fridge & stove. Located in a great neighbourhood. Rent excludes water, heat & hydro. Tenant pays all utilities. Hydro to be put in tenant's name. Other utilities (water & gas) will be billed to tenant from landlord. Minimum 1 year lease. No smoking & no pets. (id:50886)
Royal LePage State Realty
69 Bee Street
Woodstock, Ontario
A Country Style Living in the City! Beautifully maintained home just minutes from all amenities and only one street from a Public School. Property highlights:1. A breath taking, 60 x 212 ft. landscaped yard, a stunning 32 foot long wood porch perfect for relaxing! A spacious driveway fits 4 to 5 cars with a Carport. 2. Total of 3 backyard sheds, one insulated + firewood canvas shed) 3. Large kitchen, with plenty of workspace and a generous window overlooking the backyard. 4. Elegant Dining room enhanced with classic wainscoting and natural light. 5. Bright Living room showcases a large picture window facing the front yard. 6. Basement: Large rooms, Pantry, 2 extra storage area, Electric fireplace. Inclusion: Riding lawn Mower. (2023) Home is lovingly cared for by its owners - move-in ready and full of charm! (id:50886)
Homelife/miracle Realty Ltd

