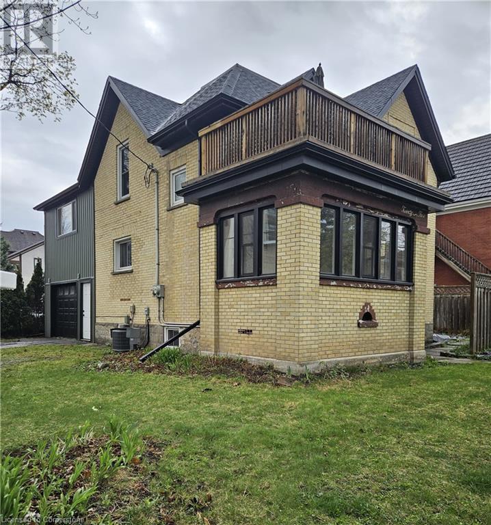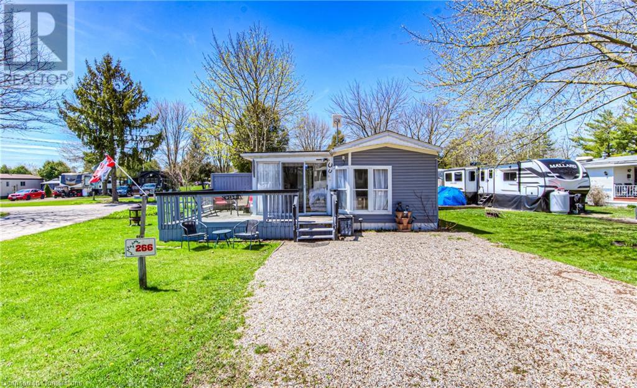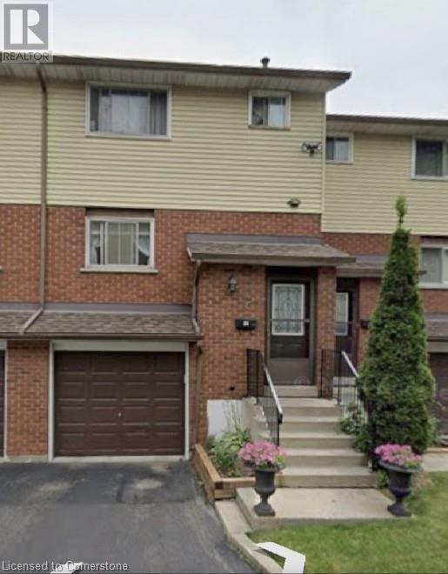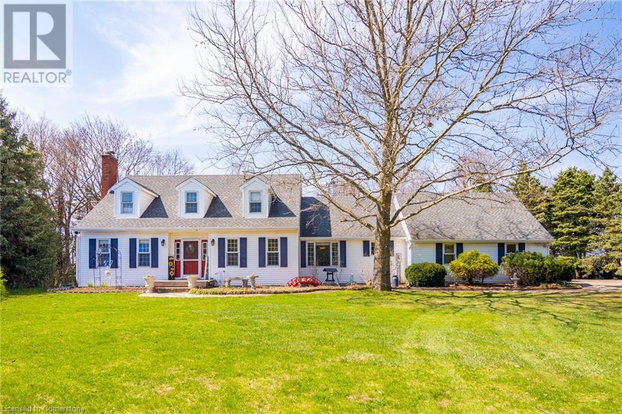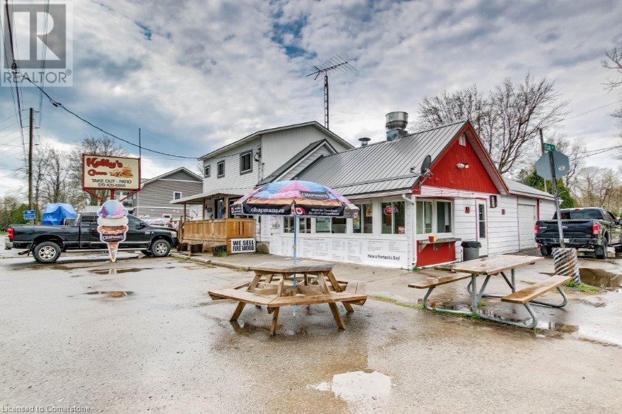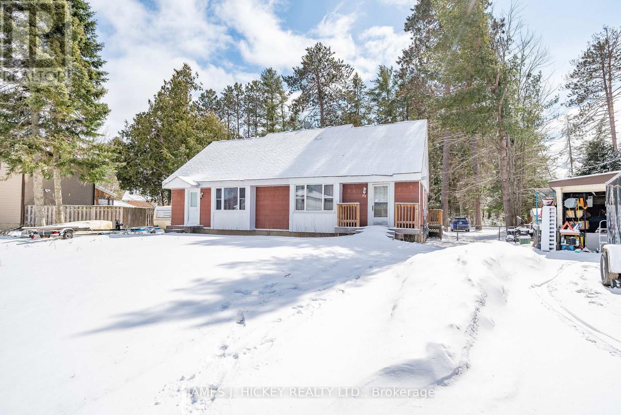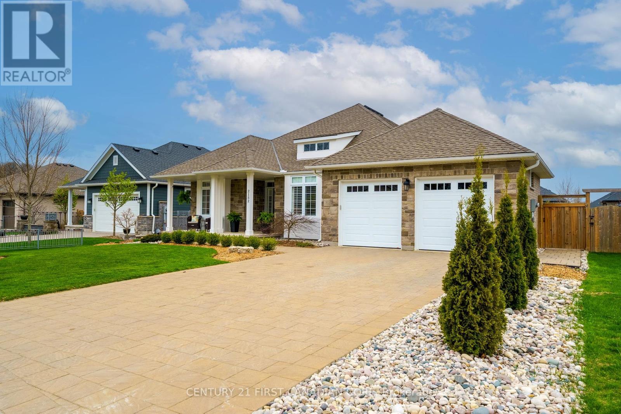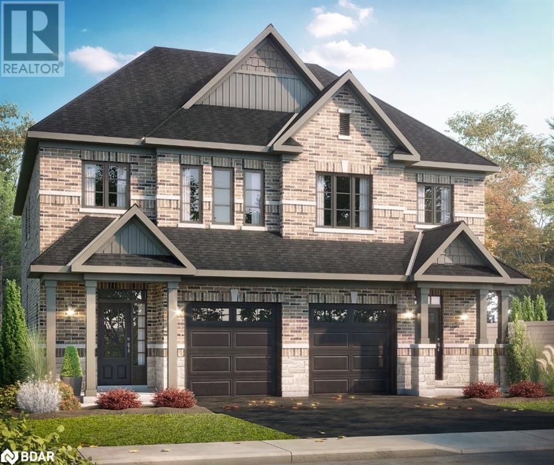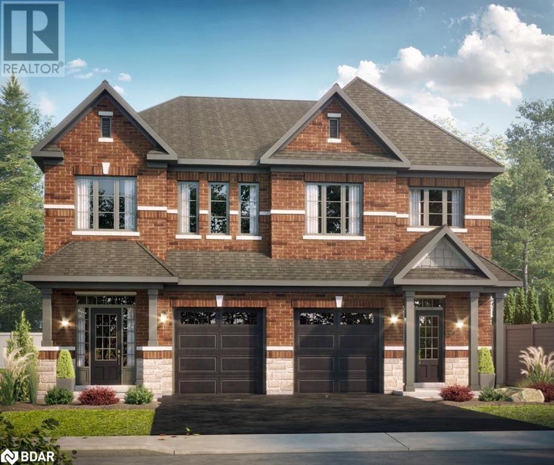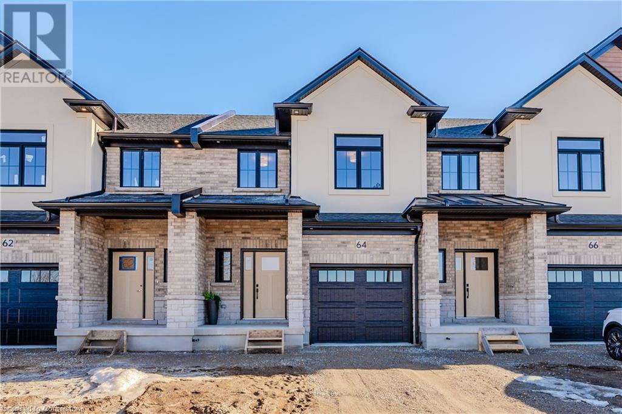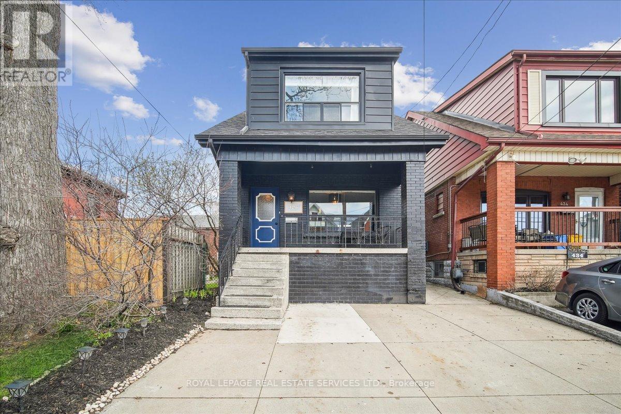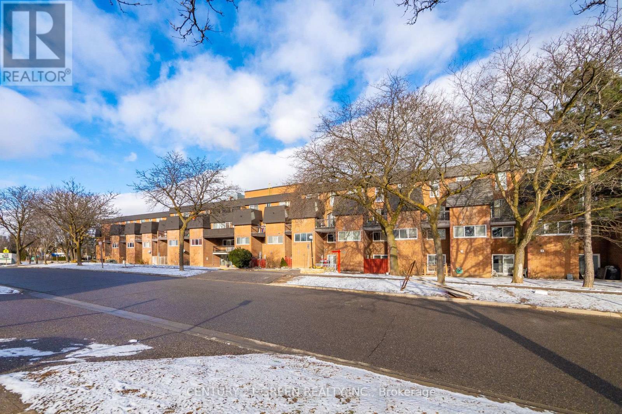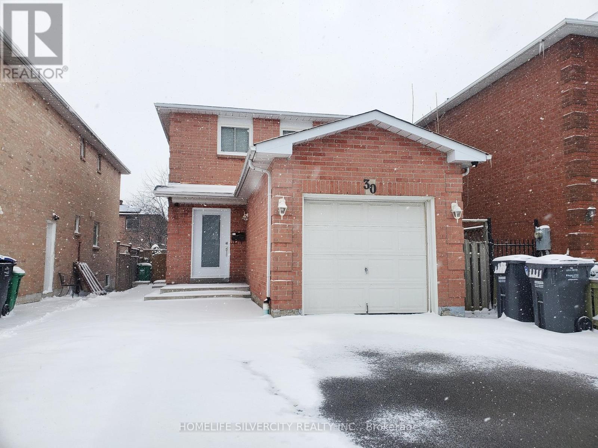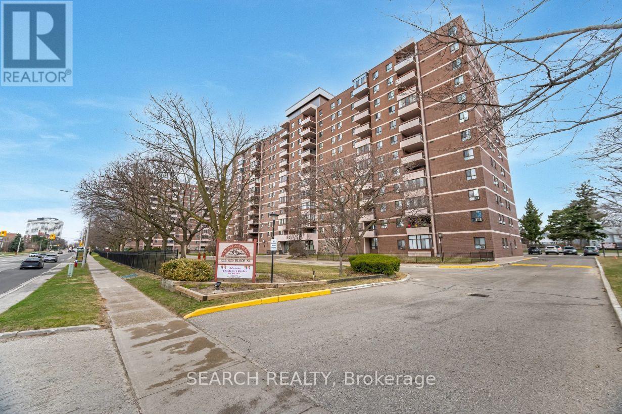25 Clarence Place
Kitchener, Ontario
Traditional Queen Anne style brick home located in the livable historic Civic Centre of Kitchener. The area is deemed a walkers paradise with a Walk score of 92, (high cycling score). Live in a socially vibrant neighbourhood with easy access to shopping, arts and recreation. Nearby on treelined streets are the Kitchener Library, Centre in the Square, groceries and services as well downtown access. The main house is spacious with 9 ft ceilings with 3 bedrooms and one full bath. The bright open loft above the garage is an unfinished canvas to finish to suit your lifestyle. (The property is Zoned for 4 units.) Income opportunity or perfect for an extended family. The large garage will accommodate 2 cars in tandem. Or the space can be divided for a work room, home office or studio. This home has great potential for someone with a vision. A rare chance to live in the one of the most beautiful areas of Kitchener. If needed there is also good highway access if you need a change of scenery! (id:50886)
Royal LePage Wolle Realty
415 Jarvis Street Unit# 205
Toronto, Ontario
Welcome to this beautifully maintained, carpet-free condo townhouse, perfectly suited for young professionals or frst-time homebuyers seeking the excitement of downtown living. The bright living area features large windows, creating an open and inviting space. The kitchen is stylishly appointed with quartz countertops, stainless steel appliances (Fridge 2024), a convenient breakfast bar, and ample storage. Both bedrooms are generously sized, with large closets and thoughtful touches like a Juliet balcony in the primary bedroom and a cozy bay window in the secondary bedroom. A modern 4-piece bathroom adds to the home's contemporary appeal. Enjoy your private patio balcony, perfect for morning coffee or evening relaxation. Located in a quiet complex with a peaceful courtyard, this unit provides a serene escape from city life. Yet, it's just a short walk from essential amenities and iconic downtown Toronto attractions like Yonge-Dundas Square, the Eaton Centre, and just steps from the world-renowned Toronto Metropolitan University. Excellent transit links make commuting easy. This condo also includes one underground parking spot, offering convenience and peace of mind. Experience the best of urban living in this rare gem...Schedule a viewing today and make Unit 205 your home! (id:50886)
Royal LePage Wolle Realty
580 Beaver Creek Road Unit# 266
Waterloo, Ontario
Welcome to your new home at Green Acres Park! This charming and move-in-ready 2-bedroom, 1 bathroom mobile home is perfectly situated on a desirable corner lot, offering extra space and privacy. Inside, you’ll find recently updated flooring and drywall, giving the home a fresh and modern feel. The layout is open and functional, and the property has been very well cared for ready for you to move in and enjoy! Relax outdoors on the inviting porch, perfect for morning coffees, evening chats, or simply soaking in the surroundings. Whether you're looking for a seasonal retreat or a peaceful place to call home for most of the year, this trailer offers great value and comfort in a friendly park setting. If you are looking for some fun or a place to relax , the park offers many amenities including, A large swimming pool, Mini-golf course, Community center with activities and events, beautiful walking trails, scenic ponds and close proximity to Laurel Creek Conservation area! Contact us today to book your private viewing, this corner-lot gem won’t last long! (id:50886)
Flux Realty
924 Mohawk Road W Unit# C
Hamilton, Ontario
Prime West Mountain Townhouse ,located in a small complex of just eight units, this home offers a prime West Mountain location with low condo fees of only $270 per month. Well-maintained with new garage doors and eavestroughs on order and to be installed this spring. Freshly painted throughout, it features a spacious living and dining area with a patio door leading to a private backyard. The lower level provides additional living space with a rec room/family room. Conveniently situated near all amenities, including Meadowlands shopping, restaurants, theatres, Mohawk College, and Sir Allan MacNab Recreation Centre. Perfect for commuters—just one minute from Highway 403 and the Link/Red Hill Expressway, offering easy access to Toronto and Niagara. Immediate possession available. An excellent opportunity for first-time buyers—affordable and easy to show! REALTOR (id:50886)
RE/MAX Escarpment Realty Inc.
234 Dominion Drive
Clearview, Ontario
Welcome to 234 Dominion Drive ~ Tucked away on a quiet, mature street in the growing community of Stayner, this custom-built Vandermeer home blends timeless craftsmanship with thoughtful modern updates. From the immaculate landscaping to the well-planned interior layout, pride of ownership shines throughout this exceptional property. Step into the inviting front foyer, where grand ceilings and an abundance of natural light from a beautifully maintained skylight create a warm and welcoming first impression. The home features 4 spacious bedrooms, 3 bathrooms, and a double car garage. Engineered oak flooring flows through the main level living areas, while the bright and open finished lower level with a cozy gas fireplace is perfect for relaxing or entertaining. Outside, your backyard oasis awaits! Enjoy the newly built (2023) deck and pergola ideal for summer gatherings and quiet evenings alike. Bonus: theres convenient storage tucked neatly beneath the deck for all your seasonal needs ~~ Additional features include: Central vacuum system, Window Privacy Tinting, Built-in surround sound speakers in the lower level, Solid oak accents, LED lighting and pot lights throughout, Sump Buddy for added peace of mind, Skylight weather protector, Landscape lighting ~~ Easy access to the GTA, minutes to ski hills and Georgian bay, surrounded by numerous trail networks, and ideally located near schools. This home truly has it all style, comfort, and a location your family will love. Don't miss your chance to see it in person. Call today to schedule your private showing! (id:50886)
RE/MAX Four Seasons Realty Limited
1930 West River Road
Cambridge, Ontario
Welcome To Your New HOME in Cambridge! This property is the perfect balance of Urban and Rural where you have peacefulness and privacy without feeling remote. Moments from the Grand River Rail Trail & Sudden Tract hiking trails. Close to major amenities in Cambridge, 15 minutes to the Big Box Stores, and close to 401 and 403. Professionally landscaped grounds & gardens surround this 2800 sqft home plus extra sqft in basement. The beautiful main floor has 2 wood burning fireplaces in the Separate Living Area and cozy TV rm which overlooks your backyard oasis. Separate dining area sure to fit all your guests. Oversized office (or 4th bedrm). Main floor laundry rm with adjacent 3 pc bathrm. Leading down the hall to your attached double garage with attic storage above. Beautiful staircase leading to the Upr level featuring an oversized master w/ensuite & 2 more bedrms (one with WIC!) with another full bath. Adding to the already extensive footprint the lower level has ample storage with a bonus area recreational rm complete with a billiards/ping pong table. You will never need another holiday again when you experience this parklike backyard with memories to be made around the campfire or in the pool/hot tub! Flat usable land with ample room for recreational activities or for use of building additional structures. BONUS! The rear yard is fully fenced & has 2 sheds with electricity! (68937493) (id:50886)
RE/MAX Escarpment Realty Inc.
434 Ferguson Avenue N
Hamilton, Ontario
Discover this bright, spacious detached two-story home featuring three bedrooms and 1.5 bathrooms in the fantastic North End neighbourhood! The eat-in kitchen boasts excellent cabinet space with potential for adding an island, and opens to the dining and living areas with sliding patio doors leading to a fully fenced yard. The upper level boasts 3 good size bedrooms and a four-piece bathroom. Basement features office/bedroom and laundry. This well-maintained property has received significant updates, including roof, eavestroughs, soffit, and fascia in 2014. Practical features include two front parking spaces and a basement internal drainage system with sump pump installed in 2018, plus a convenient two-piece basement bathroom. Enjoy the perfect blend of residential comfort and urban convenience, with walkable access to trendy James Street North and the picturesque Harbourfront. The home is ideally situated near the new GO Station, public transit routes, highway access, schools, shopping centers, restaurants, and parks – offering the ultimate in connected living while maintaining a quiet neighborhood feel! RSA (id:50886)
Judy Marsales Real Estate Ltd.
96 Kitchener Road
Toronto, Ontario
This is what you have been waiting for! Fabulous house and location close to TTC, GO, shopping, places of worship, Hwy 401, UofT, parks - all on a quiet, safe, friendly street. Original bungalow plus addition over the garage. Main floor freshly painted, new doors and handles. Brand new central vac. Driveway resealed summer of 2024. Two entrances to basement apartment. Property approved for 1290 sq foot Garden Suite in backyard. Please allow 24 hours for showings. Thanks! (id:50886)
All-Purpose Realty Services Inc.
173 Grand River Avenue
Brantford, Ontario
Welcome to the Holmedale area of Brantford @ 173 Grand River Ave. It's a great location close to the paved Grand River rail trail, many schools, parks, shopping, hospital & bus routes. This 1.5 story brick home has a great sized fenced yard incl a deck, hot tub, back storage shed & beautiful flower garden. The original century home (1895) has been enhanced with an addition including bright new kitchen with new white cabinets, new backsplash & countertop & 4 appliances (fridge, dishwasher, microwave, gas stove/oven). Kitchen has a vaulted cathedral ceiling w/2 sky lights that light up the kitchen naturally. The original front part of the home has the entrance foyer/sun room to the master BR. Then you enter the spacious living room which steps down to the kitchen & a 2nd main floor BR adjacent to the kitchen. The back door to the deck & back yard is adjacent to the 2 piece bath rm & laundry area just before you exit. The 2nd floor includes a show piece main bathroom with a fancy restored claw foot tub with shower. A 3rd BR is also on the 2nd floor. This home has many upgrades: new furnace 2018, main roof shingled 2018, kitchen vaulted roof re-shingled 2025, new water line from the street to the inside of the house (old lead pipes removed) & new main water shut off valve also installed in 2022. New 200 amp breaker service also installed. Water softener & filtration system rented w/ Culligan. Hot water tank is owned. A new PVC pipe replaced old clay sewage line to the street & a new gas line from the outside gas metre to the furnace were both installed in 2022. Also the entire old driveway was replaced with a newly paved driveway in 2022. (id:50886)
RE/MAX Escarpment Realty Inc.
5737 Macphee Road
Mississauga, Ontario
Stunning Detached Home in Churchill Meadows - Modern Comfort Meets Family Living. This bright and move-in ready detached home sits on a quiet street with no sidewalk, offering extra parking and privacy in the desirable Churchill Meadows community. Built by Mattamy and meticulously maintained, its perfect for families seeking comfort, convenience, and modern living. Inside, you'll find three spacious bedrooms, a cozy bonus room at the front entrance (perfect for an office or guest room), and four bathrooms including a full bath in the finished basement. The basement also features two extra rooms and a large rec area. The updated kitchen boasts quartz countertops and new marble flooring, while potlights throughout the home enhance its bright, welcoming feel. Large windows flood every room with natural light. Smart home features are already installed, and there's no rented equipment. The concrete front and backyard are great for entertaining or relaxing, and the private yard is with mature trees. With a three-car driveway and single-car garage, there's plenty of parking. Walking distance to top-rated Stephen Lewis Secondary School, library and Community Center, and close to parks, schools, and amenities - this home blends modern updates with family-friendly charm. Book your private showing today! (id:50886)
Exp Realty Of Canada Inc
50 Beachview Drive
St. Catharines, Ontario
Welcome to 50 Beachview Drive, a warm and welcoming 3+1 bedroom, 3 bathroom split-level home in one of St. Catharines' most desirable neighbourhoods, just steps from the lake! This home has been well-maintained and is move-in ready. Upstairs, you will find three bedrooms and a spa-like bathroom. The main floor includes a spacious living room, dining room, and kitchen, with steps down to an inviting family room featuring a wood-burning fireplace, a bonus room perfect for a home office, and patio doors leading to the backyard. Step outside and enjoy your private backyard oasis, featuring a sparkling in-ground pool and a fully fenced yard perfect for kids, pets, and summer get-togethers. Whether you're hosting a barbecue or just unwinding poolside, this backyard is built for fun. Don't miss this rare opportunity to own a piece of paradise at 50 Beachview Drive. (id:50886)
Boldt Realty Inc.
336 East 16th Street E
Hamilton, Ontario
Welcome to this solid brick bungalow nestled in the sought-after Hill Park neighbourhood. This well-maintained, move-in ready home offers the perfect balance of comfort, functionality, and style ideal for both relaxing nights in and entertaining friends and family. Step inside to find a spacious, light-filled living room and a large eat-in kitchen perfect for everyday living. The main floor features two generously sized bedrooms and a 4-piece bathroom. The fully finished lower level expands your living space with a fantastic rec room complete with a second 4-piece bathroom, a built-in projection TV, gas fireplace and a stylish bar area perfect for movie nights or hosting gatherings. An additional office space offers flexibility and can easily be converted into a third bedroom if needed. Step outside to your private backyard oasis featuring a stunning stamped concrete patio with a built-in fireplace, a hot tub under a charming gazebo, and plenty of room to entertain or unwind. The large 1.5-car garage and poured concrete driveway provide ample parking and storage. (id:50886)
Coldwell Banker Advantage Real Estate Inc
627 Wyldewood Road
Port Colborne, Ontario
Escape to this perfect little retreat just steps from the sandy shores of Lake Erie!Located near Sherkston Shores Resort and sitting on a spacious 75' x 164' lot, 627 Wyldewood Road is a cozy 845 SqFt cottage with 2 bedrooms, 1 bath, a large living room, and a bright sunroom with rustic pine wood walls.The living room is warmed by a wood-burning fireplace, the kitchen is efficient, and a separate family room with vaulted ceilings, a skylight & lots of windows offers direct access to the backyard via a large deck. Off the deck, you'll find an outdoor shower, allowing for quick rinses after visiting the beach. Sitting on a corner lot in this peaceful lakeside neighbourhood, there is lots of room for visitors with parking for four cars.Immediate Possession is available for those eager to embrace cottage life this summer! (id:50886)
RE/MAX Niagara Realty Ltd
259 Cedar Drive
Turkey Point, Ontario
Prime business opportunity! Thriving business attached to a charming home in a bustling beachfront tourist town. Located on Turkey Points Hip Strip enjoy great public exposure just a minutes walk to the beach. Capitalize on the flow of visitors and enjoy the serenity of the lakeside lifestyle all in one package. This home and turnkey business has a long list of updates and investment already done for you featuring a fire suppression system, exhaust hood and ventilation, home kitchen update,, interior exterior doors in 2023. New windows, steel roof, septic system 2022. Appliances, 8 camera security system, Grill, flat top, and fryer 2019. The business also boasts a pizza oven, 15 parking spaces and a patio seating area Don't wait on this rare opportunity that is priced to sell! (id:50886)
Coldwell Banker Big Creek Realty Ltd. Brokerage
259 Cedar Drive
Turkey Point, Ontario
Rare Find! Cozy home seamlessly connected to a fully equipped restaurant, steps from the lake in a bustling tourist hotspot. Ideal for entrepreneurs seeking a lifestyle business with endless potential. With a long lists of upgrades to both the home and business including an upgraded home kitchen, interior and exterior doors, windows, steel roof, grill, flat top, fryer, fire suppression system, exhaust hood and vents, septic system and more! Don't miss this unique opportunity, book your showing and come see what Turkey Point and the shores of Lake Erie have to offer! (id:50886)
Coldwell Banker Big Creek Realty Ltd. Brokerage
19 Lacroix Bay Road
Whitewater Region, Ontario
Where Possibility Lives and Adventure Begins! Tucked into the rural beauty of Lapasse, just steps from the shimmering shores of the Ottawa River, this two-storey home is ready for its next chapter and its only limited by your imagination. Offering a rare 0.72-acre lot, this property invites creativity, self-sufficiency, and a lifestyle rooted in nature. With three bedrooms, one and a half bathrooms, and a thoughtfully laid-out floor plan, the home offers immediate comfort with the potential to update and personalize over time. The large eat-in kitchen is the heart of the home full of light and space for gathering. Daily life is made easier with the convenience of second-floor laundry a small detail that makes a big difference. Whether you're dreaming of a modern country retreat, a hobby homestead, or a getaway for year-round recreation, the canvas is here you bring the vision. Just meters from the public boat launch, mornings can begin on the water kayaking, fishing, or simply soaking in the peace that defines life in Lapasse. In every season, the natural surroundings offer a playground of possibility for the outdoor enthusiast. Practical upgrades lay a solid foundation: a high-efficiency propane furnace, central air, and HEPA filtration system were installed in 2017, along with an on-demand hot water heater. Hydro already extends to the shed, offering potential for a workshop or future garage. Bring your tools, your plans, and your dreams this is a property where transformation is not only possible, it's welcomed. Minimum 24 hour irrevocable on all offers submitted. (id:50886)
Century 21 Aspire Realty Ltd.
99 Algonquin Street
Deep River, Ontario
This 3-bedroom 1.5 Storey semi-detached frame home is centrally located close to school, shopping, Arena, Golf Club and more. Features- eat-in kitchen, 4 pc. bath, living room and bedroom on the main floor with 2 bedrooms on the second level. Lots of future development potential in the unfinished basement, Gas furnace, 200 Amp electrical, attractive deck off the back door for those summertime BBQ's, single detached garage with rear lane access. 24 hours irrevocable required on all offers. Call today. (id:50886)
James J. Hickey Realty Ltd.
2152 Lockwood Crescent
Strathroy Caradoc, Ontario
PICTURE PERFECT! A stone facade and craftsman pillars + tasteful landscaping makes a sharp curb appeal. Beyond maintained & incredibly considered, this one-floor home has all you need for a full family - 4 bedrooms and 3 full bathrooms with 2500sf of living space! A wrap around covered front porch leads to wide front door entrance with sidelights into youre a grand welcoming ceramic foyer exposing sun-filled open living spaces. Youll find a 10 tray ceilings over a generous living-room adorned by a cozy gas fireplace & lovely built-ins. A large quartz island offers a social gathering area afront your two-tone crowned kitchen with contoured splash, loads of pot drawers & stainless Kitchen-Aid appliances. Further, an ample dining area leads out to a covered patio with glass railing overlooking an idyllic landscaped fenced rear yard with WESTERN exposure displaying tremendous sunsets! A 10x12 covered gazebo on lower patio is idea for outdoor events or just quietly lounge by the built-in stone fire-area on those cool summer nights. Your expansive primary offers a 10x5 walk-in + a gorgeous 5 pc with soaker, glass & ceramic shower + double vanity. A dream basement with huge playroom & mini climbing wall will impress! Leads beyond to a deep media/rec-room, exercise area & workshop, plus 4th bedroom & black accented 4 piece with glass shower & ceramics + linen. Features further: California shutters and Hunter Douglass shades; Central Vac; Gas BBQ bib; Retractable Gardena hoses in garage; Paver-stone drive, path and patio; Rear porch Awning; Iron stair spindles; Engineered Hardwoods and LVP flooring throughout; Main floor laundry Room; Crown Moldings; Egress windows lower; 12x6 Storage Shed; +tons of inside storage! SUPER QUIET area, nestled near end of crescent and just steps to trails and ravines. Recreation Centre, schools, shopping & dining all close! Minutes from London super & easy access to 401/402. Come see this one owner home one before its gone! (id:50886)
Century 21 First Canadian Corp
64 - 2635 Bateman Trail
London South, Ontario
A condo townhouse FOR RENT - JUNE 1st in London's South end in Copperfield Gate condo complex. This unit features an open concept with 3 bedrooms, Master bedroom has a walk-in closet, 2 baths, large eat-in kitchen with a door to a large raised deck, 5 appliances included, AC, a finished basement with a family room and laundry room. The front fenced courtyard and the rear deck are great for entertaining. This condo has 2 exclusive parking spaces in front of condo and plenty of visitor parking nearby. Located close to shopping, 401 and 402 access, public transit, schools, parks, recreation centre and playgrounds. No grass to cut or snow to shovel. JUNE 1,2025 possession is available. Don't miss at $2,600 plus utilities. (id:50886)
Royal LePage Triland Realty
6370 Heathwoods Avenue
London, Ontario
OUR MODEL IS NOW COMPLETED! NEW AND EXCITING AND LOADED!!!!!!!! - Boasting approx 2545 sq ft (incl open space) of living space above grade PLUS BONUS covered front balcony (18x8.2) and back covered porch (14x8.2)! Open concept 4 bedroom, 2.5 baths plan featuring rich hardwood floors on main AND upper levels, quality ceramic tiles in laundry and baths, oak stairs, garage door openers, custom fireplace, upgraded designer kitchen with valance lighting and breakfast bar island with quartz counter tops, HUGE walk in pantry and vaulted eating area. 8 ft main flr doors, 4 spacious bedrooms, vaulted Primary bedroom with pot lighting, walk-in closet w/built-ins and access to private covered balcony, oversized shower and separate tub plus double vanity plus more....the list goes on! Other lots and plans available. 6PC STAINLESS APPLIANCE PACKAGES INCLUDED FOR ALL OF OUR HOMES AND FINISHED BASEMENT OPTIONS. Homes start at $879,900. VISIT OUR SALES MODEL SUNDAYS 2-4PM (excluding holiday weekends). Packages available upon request of all of our products. Choose one of our plans or lets us design one for you! Note: ALL HOMES include optional finished lower familyroom, bedroom and bath and separate entrances and 2nd lower kitchenettes and additional bathrm/study/etc can be worked into all models if required at builder cost approx $48,000 (INCL HST) including separate side direct lower entrance plus kitchen cost (if required approx $7,000 incl HST) - visit model for more details. NOTE: our Sales Model has upgrades not reflected in the Base List price of $989,900 and can be viewed 24/7 by appointment if open house times are not convenient. We are happy to accommodate you! Build your CUSTOM dream home this spring! 4-5 month time frames. Flexible terms and deposit structures for added convenience. Our model home can be purchased. A list of upgrades and time frames available upon request. (id:50886)
Sutton Group - Select Realty
56 Sagewood Avenue
Barrie, Ontario
Don’t miss this opportunity to personalize the finishes of this under-construction home! Welcome to The Georgian Model, a spacious semi-detached home in one of Barrie’s most sought-after new communities. Located just minutes from Costco and Park Place Shopping Centre, this prime location is a commuter’s dream—only three minutes from Barrie South GO with seamless access to Highway 400. Built by award-winning Deer Creek Fine Homes, a builder known for prioritizing quality over quantity, this thoughtfully designed home features exceptional craftsmanship and attention to detail. The Georgian Model is a popular choice for first-time homebuyers, young families, and investors, offering three spacious bedrooms and two-and-a-half baths. Highlights include an open-concept living space with hardwood flooring, a spacious kitchen with a highly functional island, a second-floor laundry room, and extra-tall windows with transom finishes, enhancing both design appeal and natural light. This price includes $20,000 in premium builder upgrades, featuring solid-surface kitchen countertops, oak stairs, hardwood in the upstairs hallway, extra pot lights, and a separate side entrance—offering exciting potential for additional rental income. With completion set for May 2025, you still have time to select from the builder’s variety of elegant and modern finishes. Now is a prime time to invest in new construction, as recent rate cuts have boosted buyer purchasing power, and extended amortization options for new builds can help to lower monthly mortgage payments. Ask about flexible down payment options and limited-time builder incentives. Located in a family-friendly neighborhood within walking distance to schools and just 10 minutes from downtown Barrie’s waterfront shops and restaurants, this home blends urban convenience with small-town charm. Secure your opportunity to make this home uniquely yours—book a viewing today! (id:50886)
Keller Williams Experience Realty Brokerage
19 Allsop Crescent
Barrie, Ontario
Stunning & Spacious 6-Bedroom Home in Holly! This beautifully updated home offers the perfect blend of space, style, and functionality. The backyard is an entertainers dream, featuring a heated pool, hot tub, spacious deck, large shed, and mature trees for ultimate privacy plus a gas BBQ hookup for effortless outdoor cooking. Located in the sought-after Holly community, this home sits across from 17 km of scenic trails, with no front neighbours to interrupt your view.Inside, the thoughtfully designed layout boasts an updated kitchen with granite counter tops, a bright and open breakfast bar, and a main floor family room with a cozy fireplace. The combined living/dining room is ideal for hosting, while gleaming hardwood floors add elegance and easy maintenance.The finished basement expands your living space with two additional bedrooms, two renovated bathrooms, and a wet bar that could easily be converted into a second kitchen perfect for an in-law suite or entertaining.Retreat to the primary suite, complete with a walk-in closet and a spacious ensuite. Don't miss this incredible opportunity schedule your showing today! (id:50886)
RE/MAX Crosstown Realty Inc. Brokerage
52 Sagewood Avenue
Barrie, Ontario
Don’t miss this opportunity to personalize the finishes of this under-construction home! Welcome to The Centennial Model, a spacious semi-detached home in one of Barrie’s most sought-after new communities. Located just minutes from Costco and Park Place Shopping Centre, this prime location is a commuter’s dream—only three minutes from Barrie South GO with seamless access to Highway 400. Built by award-winning Deer Creek Fine Homes, a builder known for prioritizing quality over quantity, this thoughtfully designed home features exceptional craftsmanship and attention to detail. The Centennial Model is a popular choice for first-time homebuyers, young families, and investors, offering four spacious bedrooms and two-and-a-half baths. Highlights include an open-concept living space with hardwood flooring, a spacious kitchen with a highly functional island, and extra-tall windows with transom finishes, enhancing both design appeal and natural light. This price includes $20,000 in premium builder upgrades, featuring solid-surface kitchen countertops, oak stairs, hardwood in the upstairs hallway, extra pot lights, and a separate side entrance—offering exciting potential for additional rental income. With completion set for May 2025, you still have time to select from the builder’s variety of elegant and modern finishes. Now is a prime time to invest in new construction, as recent rate cuts have boosted buyer purchasing power, and extended amortization options for new builds can help to lower monthly mortgage payments. Ask about flexible down payment options and limited-time builder incentives. Located in a family-friendly neighbourhood within walking distance to schools and just 10 minutes from downtown Barrie’s waterfront shops and restaurants, this home blends urban convenience with small-town charm. Secure your opportunity to make this home uniquely yours—book a viewing today! (id:50886)
Keller Williams Experience Realty Brokerage
26 Cooper Court
Manitowaning, Ontario
PRIVACY AND AFFORDABILITY with WATER ACCESS - Just minutes south of Manitowaning, this one acre camp has space and room to grow or simply just sit back in seclusion.. Built on a poured concrete pad with 3 bedrooms and a large open kitchen/living room plus large screened in-porch providing a great gathering space. Two separate buildings include a stand alone bathroom and laundry buildings. A Finnish wood sauna and storage shed compliment the outdoor space. A short walk through the neighboring park/green space takes you down to the sandy waterfront of Southbay and endless summers of enjoyment. (id:50886)
J. A. Rolston Ltd. Real Estate Brokerage
56 Walker Road
Ingersoll, Ontario
Welcome to The Harvest Hills FREEHOLD TOWNS in Ingersoll! This 2-storey, 3 bedroom luxury townhome with a WALKOUT BASEMENT backs onto GREEN SPACE offering unparalleled privacy & peaceful views. Take advantage of the opportunity to live in a home that embodies contemporary design & livability. This interior unit has an open-concept main floor with a 9' ceiling, engineered hardwood, a 2-pc powder room and dedicated dinette with direct access to the outdoor upper deck which is complete with composite deck boards, aluminum and glass railings and a privacy wall. The second floor is home to three large bedrooms, including the Owner's suite which allows room for a king-size bed, features a walk-in closet & 3-pc ensuite complete with an all-tile shower. In addition, enjoy a dedicated laundry room & second floor linen closet. Additional luxury amenities throughout include: stainless steel kitchen appliances, quartz countertops, custom closets & designer light fixtures. The unfinished walk-out basement offers additional space to tailor to your needs. Enjoy living in a brand new home in an established family friendly neighbourhood w/ a playground & green space across the street. Located in the heartland of Ontario’s southwest, Ingersoll is rich in history and culture offering unparalleled charm, economic opportunities & diverse shopping & dining. Enjoy the simplicity of small town living without compromise. Access to the 401 allows an easy commute to WOODSTOCK (15 minutes) & LONDON (35 minutes). This is your opportunity to live in a home that is thoughtfully designed & well-constructed. An absolute MUST-SEE new development! (id:50886)
Royal LePage Wolle Realty
1104 - 1 Jarvis Street
Hamilton, Ontario
This exquisite 2-bedroom, 2-bathroom condo boasts an open-concept layout with premium finishes, including sleek stainless steel appliances and a modern backsplash. The space is enhanced by breathtaking views highlighting the spacious design and contemporary style. Enjoy the convenience of en-suite laundry, parking beside the elevator, and a private storage locker. Perfectly located, you're just a short stroll from vibrant dining, shopping, and cultural attractions, and only a 10-minute drive from McMaster University and 5 minutes to Hamilton General Hospital. With easy access to GO Transit, the 403, and the QEW, this unit is ideal for those who value comfort and accessibility in a dynamic urban setting. Ready for immediate move-in, it's perfect for professionals and families alike. (id:50886)
Right At Home Realty
781 Freeport Street
London, Ontario
Welcome to this impeccably maintained 3-bedroom, 3-bathroom detached home nestled in the safe and serene beauty of Hyde Park, one of Northwest Londons most prestigious and sought-after neighbourhoods. Situated in a newly built and well-cared-for community, this stunning property offers a perfect balance of modern elegance and everyday functionalityideal for a young couple, small family, first-time homebuyers, professionals, or investors. Step inside to experience high ceilings on both the main and upper levels, filling the home with a sense of openness and light. The bright, open-concept main floor features a stylish kitchen with stainless steel appliances, elegant backsplash, and ample cabinetry, seamlessly connected to a spacious living and dining areaperfect for gatherings or quiet evenings. The backyard is perfectly sized for hosting summer BBQs or enjoying peaceful moments with family and friends, complete with a rare unobstructed view and no rear neighbours. Upstairs, the primary bedroom is a true retreat, featuring extra-large windows and his & her closets, while the other two spacious bedrooms each include large front-facing windows, bathing the rooms in abundant natural light. Youll also love the convenience of upper-level laundry. The basement offers two oversized windows, making the space bright and full of future potential. With direct garage access and located just minutes from Western University, University Hospital, London Sciences Centre, as well as top-rated schools, Walmart, medical buildings, parks, public transit, and everyday amenitiesthis is a rare opportunity to own a home that truly checks every box. (id:50886)
Right At Home Realty
44 Harding Court
Woodstock, Ontario
Builder Arthur model. Elevation C - A brand new detached (Stone & Brick Elevation C) house is situated in the most desirable neighborhood in Woodstock. This stunning residence showcases over $50,000 in upgrades. Open concept layout, functional kitchen with extended breakfast counter. elegant entry as foyer open to above. 4 bedrooms and 4 full washrooms and computer niche/media space on 2nd floor. The basement is unfinished and has large/huge windows. 2nd floor features a master bedroom with a 5 Pc En-Suite bath with a glass shower, A free-standing tub, and a walk-in closet, All other bedrooms have their washroom attached. Laundry on the 2nd floor for easy access. This house combines elegance, functionality, and modern amenities for comfortable and stylish living. The property is within walking distance of the Park, the Thames River beach, Conservation trails, and a Gurudwara Sri Guru Singh Sabha. Its proximity to the Toyota manufacturing plant, schools, and shopping amenities adds tremendous value, while easy access to highways 401 and 403 ensures a stress-free commute. Don't miss the opportunity to own this stunning property in a vibrant and growing community. (id:50886)
RE/MAX Gold Realty Inc.
33 Village Drive
Belleville, Ontario
Welcome to 33 Village Dr. charming home in South after West Park Village . Available for rent upper level only . Basement is under construction will be rented out separately .This property features: spacious 3 bedrooms, 1 full bathroom with separate laundry. The tenant have to pay 70% of utilities . Located close to various amenities you will have everything you need within reach. Don't miss out on this perfect rental opportunity! (id:50886)
King Realty Inc.
436 Catharine Street N
Hamilton, Ontario
Welcome to 436 Catharine Street North. This 3 bedroom, 2 bathroom beautifully maintained and thoughtfully updated Century Home in the heart of Hamilton's sought-after North End welcomes you with a large covered front porch to relax and enjoy. As you enter you will find the home is rich with historical charm which features original architectural details and a functional main floor layout, now enhanced with fresh white primed walls that provide a crisp modern canvas ready for your personal touch. The lovely living & dining room flows into the updated kitchen with granite counters, stainless steel appliances, gas stove, washer/dryer and leads out to the spacious beautiful backyard oasis offering a tranquil escape in the city; perfect for relaxing, gardening or entertaining guests. The upper level provides 3 good sized bedrooms and an updated 4 piece bathroom. This home also features a separate entrance to the lower level which leads to a fully finished basement with gas cooktop, fridge, washer, dryer, living/sleeping area and a 3 piece bathroom; ideal for a guest, in-law or potential rental income. This great location is walking distance to the Bayfront, James St N art district, St. Lawrence Catholic Elementary School, Bennetto Elementary School, Bennetto Community Centre, shops, cafes and galleries. Whether you're settling down in a welcoming community or seeking an investment in one of Hamilton's most desirable neighbourhood, this home is a gem that delivers on charm, location, and modern value. (id:50886)
Royal LePage Real Estate Services Ltd.
22 Nelles Avenue
Quinte West, Ontario
Nice Quiet Community, Close To Cfb Trenton, Roof(2020) A/C , High Efficiency Furnace , Separated Entrance To Basement. Tenant Will Take Care Of The Lawn And Snow Remove During The Lease Term.Extras: Fridge, Stove, Washer, Dryer, All Elfs (id:50886)
Homelife New World Realty Inc.
59 Betterton Crescent
Brampton, Ontario
This beautiful brand new legal studio apartment is located on the ground floor (not a basement) in the highly sought-after Mount Pleasant Village community. Bright and modern, the unit is ideally suited for a single working professional looking for a clean, quiet, and well-connected place to call home.The apartment offers an open-concept living area with a separate full kitchen, a private washroom, and the convenience of in-suite laundry. The space is thoughtfully designed to maximize comfort and functionality. One parking spot is included with the unit. (id:50886)
Century 21 People's Choice Realty Inc.
342 - 1395 Williamsport Drive
Mississauga, Ontario
Stunning well maintained, renovated beautiful Stacked Townhouse on the border of Toronto and Mississauga. All ELF's have been updated and renewed in unit. Features Open Concept Kitchen Custom Cabinets, Quartz Counters, Central Island & stainless steel appliances! Laminate Floors Throughout! Both of the wash rooms are nicely upgraded. Large Size Bedrooms! Two Oversized Balconies to enjoy BBQ! Condo Fees include all hydro, gas & water bills. Close To All Amenities, Highway & Transit! See This Home Before It Is Gone! (id:50886)
Century 21 Green Realty Inc.
30 Castlehill Road
Brampton, Ontario
Discover your perfect rental in the prime location of Brampton: a beautifully renovated 3- bedroom home in a mature, family-friendly neighborhood. Freshly painted, this property features modern updates, a spacious living and dining area, a large kitchen with a cozy breakfast nook, and convenient main floor laundry. Enjoy updated bedrooms and bathrooms, a fully fenced backyard with a private deck, a 1-car garage, and an extra parking spot on the driveway. Ideally situated within walking distance of Sheridan College, public transit, and local amenities. (id:50886)
Homelife Silvercity Realty Inc.
9 - 90 Little Creek Road
Mississauga, Ontario
"Welcome to The Marquee Townhomes by Pinnacle, where luxury meets convenience in this rare side unit boasting over 2,200 sq ft of elegant living space. This exceptional home offers a double garage with flooding the interior with natural light. Designed for modern living, this home features three sunlit bedrooms on the 3rd floors perfect for multi-generational families or flexible living arrangements. The main-floor living room with a full washroom is ideal for converting into bedroom for elderly family members or can be transformed into a private office or creative studio. The second-floor open-concept living and dining area is perfect for entertaining, highlighted by floor-to-ceiling windows, hardwood floors throughout, and a gourmet kitchen with granite countertops and premium KitchenAid appliances. An elegant fireplace and a spacious balcony make it the perfect setting for family BBQs or relaxing evenings. Prime location at Hurontario & Eglington, just steps to a park with tennis courts and a playground. Only minutes from Highways 403/401, Pearson International Airport, and a short drive to Square One and Oceans Super market offering the perfect blend of tranquility and convenience. Home you don't want to miss !!" (id:50886)
Century 21 Green Realty Inc.
1905 - 7 Mabelle Avenue
Toronto, Ontario
Welcome To Tridels Bloorvista At Islington Terrace! This Modern 1-Bedroom Luxury Condo Is Located In One Of Etobicokes Most Convenient And Vibrant NeighborhoodsJust Steps From Islington Subway Station At Bloor And Islington. Commute Downtown In Just 20 Minutes Or Easily Access The City Via TTC, MiWay, The QEW, And Hwy 427. Enjoy Top-Rated Restaurants, Beautiful Parks, And Great Shopping Right At Your Doorstep. The Building Offers World-Class Amenities Including An Indoor Swimming Pool, Basketball Court, State-Of-The-Art Fitness Centre And Yoga Studio, Movie Theatre, Whirlpool, Sauna, Party Room, Guest Suites, 24-Hour Concierge, And More. (id:50886)
Avion Realty Inc.
269 - 65 Attmar Drive E
Brampton, Ontario
In a high demand area of Brampton east,(bordering to Vaughan/Etobicoke/Mississauga, welcome to this 495 sq ft urban townhome. This unit in prime area comes with one underground exclusive parking and one locker. Spectacular view, open layout with laminate floor, large windows, modern kitchen with quartz countertops, stainless steel appliances and back splash. Open balcony gives nice view. Great location, walking distance to the bus stop, big plazas for the convenience, schools, malls and easy access to hwy7, hwy 427, hwy 407and numerous plazas and malls. Only 1.5 year old unit. Kept extremely well and clean. Locker room E, parking #124. (id:50886)
Royal LePage Flower City Realty
54 Nanwood Drive
Brampton, Ontario
Welcome to 54 Nanwood Drive Dare To Compare Best Deal In Peel !! Located in the vibrant Peel Village area of Brampton a fantastic, family-friendly community close to Downtown, highways, transit, shopping, and a network of schools and parks. This property is perfect for investors, flippers, or first-time homebuyers with a vision. This detached 3-bed, 1-bath home sits on a spacious lot one of the largest in the area fully fenced, providing ample room for outdoor activities and entertaining. Extra Car Parking With Side Drive Way, While it requires renovations, the potential is limitless ,offering you a chance to truly make this space your own. New Roof Eaves and Soffits and Windows In 2020. The property is being sold "as is" where is with no warrantees. This Home presents an exciting renovation project. Bring your creativity and personal style to transform this home! The basement offers opportunity to increase your living space with a finished rec room. And Potential 4th Bedroom With endless possibilities, don't miss this incredible opportunity to turn this property into your dream home or a profitable investment. Book your viewing today Hurry It Won't Last ! Offers Friday May 9th 6:00 P.M. (id:50886)
RE/MAX Real Estate Centre Inc.
402 - 812 Lansdowne Avenue
Toronto, Ontario
Bright sunlight-filled one-bedroom + den unit at Upside Condos in the junction triangle. New developing neighborhood! Food Basics and Shoppers at walking distance. Close to Transit, shopping, cafes and restaurants. Spacious open concept. Living room with laminate flooring, walk-out to balcony. Sun-filled space, kitchen island with granite counter. Stainless steel appliances. Pet friendly! Parking is available at $175 pm addition. (id:50886)
Cityscape Real Estate Ltd.
1118 - 1625 Bloor Street E
Mississauga, Ontario
Welcome Home to this beautiful spacious, freshly painted unit. Dining room and living room open concept. Large walk out balcony, Eat-In kitchen, Huge primary bedroom with large closets. Lots of visitor parking. Perfect for end users or investment property. Fresh flooring throughout with no carpet.Building amenities, Outdoor Pool, Exercise Room, Tennis Court, Game Room, Library, Extra Coin Laundry On Ground Floor & Close To Local Amenities.Close To Highways 427,401,403, QEW and short walk to transit. (id:50886)
Search Realty Corp.
632 - 3100 Keele Street
Toronto, Ontario
This Luxurious 2 Bedroom, 2 Bathroom Condo Unit Features A Modern Movable Island Kitchen. Located In North York's Vibrant Downsview Park Neighborhood, This Prime Address Offers An Ideal Blend Of Urban Convenience And Natural Serenity. At The Keeley, You'll Find The Perfect Harmony Between City Accessibility And Outdoor Retreats. Nestled Next To A Lush Ravine With Hiking And Biking Trails Connecting Downsview Park To York University, This Location Is A Paradise For Nature Enthusiasts, Offering Easy Access To Green Spaces And Scenic Paths. The Downsview And Wilson Subway Stations Are Just Minutes Away, Providing Seamless Access To Toronto's Public Transit System, While The Nearby 401 Highway Ensures A Streamlined Commute. With York University And Yorkdale Shopping Centre In Close Proximity, The Keeley Caters To Students, Professionals, And Shoppers Alike. The Development Boasts An Array Of Vibrant Amenities, Including A 7th-Floor Sky Yard With Breathtaking Views, A Pet Wash, A Library, A Fitness Center, And More. Easy Access to York University, Seneca College and Humber College, Easy travel to Vaughan, Mississauga, Brampton, North York, Etobicoke, Downtown, Midtown. Hub of Western Toronto. (id:50886)
Homelife Landmark Realty Inc.
1812 - 205 Sherway Gardens Road
Toronto, Ontario
Top 5 Reasons Why You Will Fall In Love with this Unit: 1. Fantastic Location, seconds to the Bus Stop and Sherway Gardens Malls; 2. Unit Includes Parking and Locker, both are Conveniently Located on Same Level; 3. All Types of Amenities: Theatre, Gym, Indoor Pool, Guest Suites, Sauna and more... 4. Ample Kitchen Counter Spaces; Finally a Condo unit which can Fit Both, a Couch and Dining Table; 5. Great West Views of the Garden. Move-In and Enjoy. Central Location with Quick Access to QEW, TTC Bus, Sherway Gardens Mall, Hwy 427. (id:50886)
RE/MAX Metropolis Realty
372 Bartos Drive
Oakville, Ontario
This 3+1 bedroom and 2-bathroom bungalow is nestled in the heart of Kerr Village, one of Central Oakville's most sought-after areas. Stepping out your front door, you're just a 4-minute stroll away from the eclectic array of shops and eateries that line Kerr Street. Enjoy the proximity of the highway and the GO Station. Newer windows and AC (2023). The generous 138-foot-deep lot is expansive and has ample room for a pool. Driveway is equipped with space for four cars. With 1,745 sq. ft. of living space, including the finished basement, this home boasts three bedrooms, two full bathrooms, and a host of modern updates. Vinyl plank and vinyl tile flooring flow seamlessly throughout, while updated cabinetry, contemporary lighting, and beautiful quartz countertops enhance the modern vibe. The kitchen is updated, modern and functional, offering plenty of dark-finished, shaker-style cabinetry, pot lights and stainless-steel appliances. The island/breakfast is convenient for quick meals. This home offer 3 good-sized bedrooms. The 4-piece main bathroom is designed with a one-piece extended sink basin, and a tub/shower combination. The open-concept lower recreation/games room, currently used as a bedroom, features wide-plank vinyl flooring. The kitchenette is practical and has a stainless fridge. A new 3-piece bathroom features an oversized shower Two large storage areas, a utility room, and a bright laundry room complete the lower level. (id:50886)
RE/MAX Aboutowne Realty Corp.
620 - 430 Square One Drive
Mississauga, Ontario
Brand new Never lived in 1 Bedroom + Den open concept living in prime Square One Location. This beautiful condo offers floor-to-ceiling windows, modern finishes, built-in appliances, Spa inspired bathroom. In-suite laundry for added convenience, an abundance of natural light. This apartment is in the center of Mississauga has its own balcony with a lovely view making it the ideal place to relax or host guests. The apartment features Laminate flooring, stainless steel appliances, and modern details that enhance the space, all of which were designed with perfection and sophistication. Steps from Square One Shopping Center, City Center, trendy cafes, restaurants, Bars, College, YMCA, and Cineplex movie theaters and all entertainment. Food basics in the building . Wont stay for long !! (id:50886)
Homelife Top Star Realty Inc.
391 Kittridge Road
Oakville, Ontario
Open House Sun May 4, 2-4 pm. Priced to Sell - Lowest Priced Freehold in Wedgewood Creek east of Trafalgar, Must See, No Maintenance Fees, Gorgeous renovated freehold townhome with luxury custom finishes top to bottom, situated on a quiet child safe street in family friendly neighborhood, very private fenced garden overlooks mature trees, stunning ravine & pond, tranquil view over Dalewood Park, rare 5 parking spots, open concept main floor features gorgeous hardwood floors, pot lights, stunning gourmet custom kitchen with center island, quartz counters and breakfast bar, built-in stainless steel appliances, fully updated custom 2 pc bathroom, large picture window providing tranquil view over mature trees and walkout to large deck and private back garden. Truly an entertainers dream! The second level features hardwood floors, extra spacious primary bedroom for king size bed, walk-in closet with custom built-ins, modern 4 pc ensuite bath, very bright 2nd and 3rd bedrooms feature double closets, sunny view over front garden, handy linen closet and modern 4 pc main bathroom. The professionally finished lower level features a large L-shaped family room with office and exercise area, laminate floors, pot lights, laundry room with custom cupboards and quartz counter folding/craft area. Furnace room features extra storage space and there is additional storage space under the stairs. Handy direct entry from single car garage and spacious covered front porch truly complete this wonderful family home. See extensive list of features and upgrades attached to listing and posted at property. Located in highly ranked Iroquois Ridge High School district, Situated steps to park, walking trails, shopping, restaurants, buses, an abundance of retail stores on Dundas St and only minutes to the QEW, 403 & 407 providing quick travel time to 401. Rare opportunity in highly sought after family neighborhood. (id:50886)
Sutton Group Quantum Realty Inc.
401 - 86 Dundas Street E
Mississauga, Ontario
Welcome to Artform Condos by Emblem, a sleek, modern development in the heart of Mississaugas fast-growing Cooksville community. This bright and functional 1+1 bedroom, 1 bathroom unit offers a thoughtfully designed layout with 9-ft ceilings, floor-to-ceiling windows, and premium finishes throughout. The open-concept kitchen is outfitted with quartz countertops, built-instainless steel appliances, and upgraded cabinet try perfect for both everyday living and entertaining.The spacious den can be used as a home office or flex room, making this an ideal setup for young professionals, couples, or investors. Enjoy private outdoor space with a balcony, plus the convenience of 1 underground parking space and a locker.Residents enjoy access to top-tier building amenities including a 24-hour concierge, fitness centre, co-working lounge, party room, visitor parking, and more.Location-wise, this unit hits all the right marks: just steps from Cooksville GO Station, a5-minute walk to the upcoming Hurontario LRT, and close to major highways like the 403, QEW, and 401. You're also minutes from Square One Shopping Centre, Sheridan College, CelebrationSquare, grocery stores, and restaurants everything you need within easy reach.Set in one of Mississaugas most accessible and rapidly developing areas, this unit offers excellent value and future growth potential. Whether you're a first-time buyer, downsizer, or investor, this is a smart move in the right direction. (id:50886)
RE/MAX Millennium Real Estate
8 Kersey Lane
Halton Hills, Ontario
Executive end-unit townhome on a quiet cul-de-sac, offering 2,578 sq ft of beautifully finished living space across 4 levels! This sun-filled home features 9' ceilings, a gourmet kitchen with pantry, upgraded extended cabinets, a large centre island, and separate living, dining, and family areas. Enjoy hardwood floors and stairs on the main and second floors, a balcony with BBQ gas line, and a sought-after primary bedroom with 3-piece ensuite and walk-in closet. The main floor includes a versatile office that can be converted into an in-law suite, along with convenient laundry and access to the backyard. The finished basement offers the perfect retreat for kids or extra living space. With a single car garage, beautifully maintained landscaping (grass maintained by POTL), visitor parking, and a private playground, this home is perfect for families looking for space, comfort, and convenience! Fridge (2023), Stove (2025), Paint (2023), Pot lights (2023), Hot water tank (2023). (id:50886)
Royal LePage Flower City Realty
197 William Street
Brantford, Ontario
Welcome to 197 William Street a beautifully reimagined Century home that blends historic charm with smart, modern upgrades. Once a duplex, this unique property has been converted into a fully detached, highly functional home with a layout perfect for families or anyone who loves to entertain. Situated in a desirable neighborhood, this move-in-ready gem offers a rare combination of character, comfort, and space. The main floor boasts a spacious open concept design that seamlessly connects the living room, dining room, kitchen, and breakfast area, creating a warm and inviting space ideal for both everyday living and hosting guests. Take a walk upstairs on the brand new hardwood staircase, and you’ll find three generous bedrooms, with the fourth bedroom thoughtfully converted into a convenient second-floor laundry room for added functionality. You will also find elegant wainscoting that runs from one end of the hallway to the other, along with detailed trim around all the door frames and along the floor, adding a refined and polished touch to the home’s classic charm. But the real surprise lies just above climb the stairs from the second floor to discover an unbelievable loft space just waiting to be finished. Whether you envision a massive man cave, a stylish home theatre, or an oversized bedroom retreat, this loft offers endless potential to create something truly special. This home comes loaded with upgrades, including a brand new metal roof with a lifetime warranty, all newer appliances, new furnace, an upgraded 200-amp electrical panel, new and owned on demand water heater and new eaves and fascia. Every detail has been considered to provide peace of mind and modern comfort while preserving the charm of this historic property. Dont miss your opportunity to own this exceptional home. Book your private showing today and fall in love with the charm, space, and possibilities at 197 William Street. (id:50886)
Century 21 Millennium Inc

