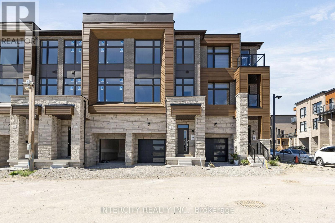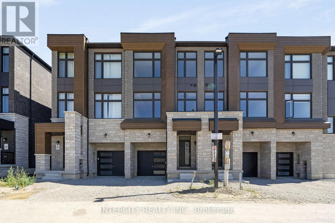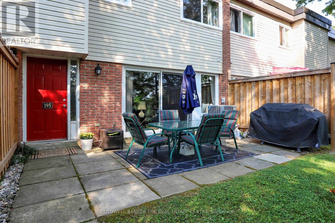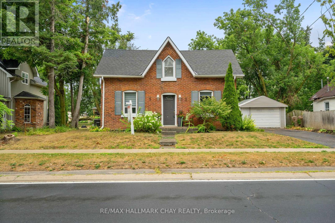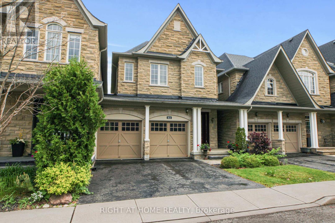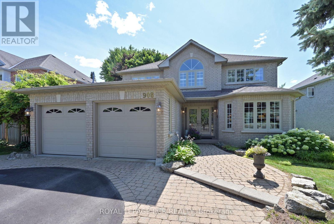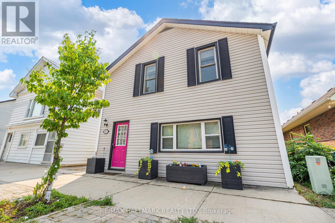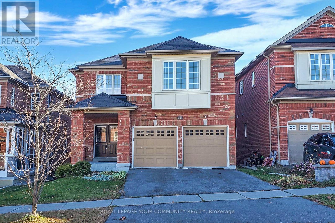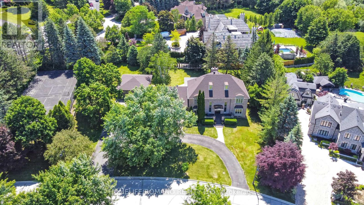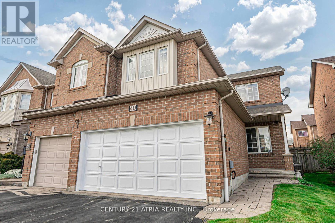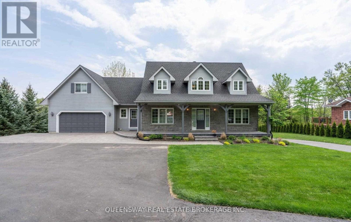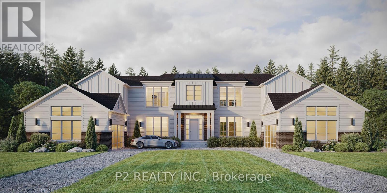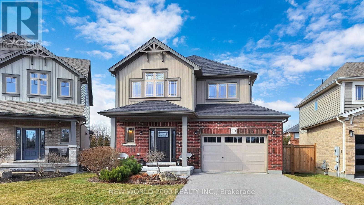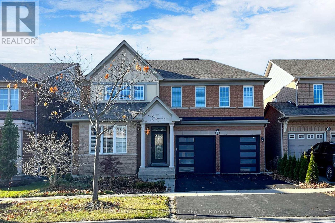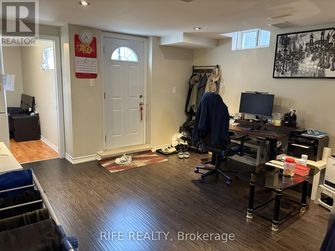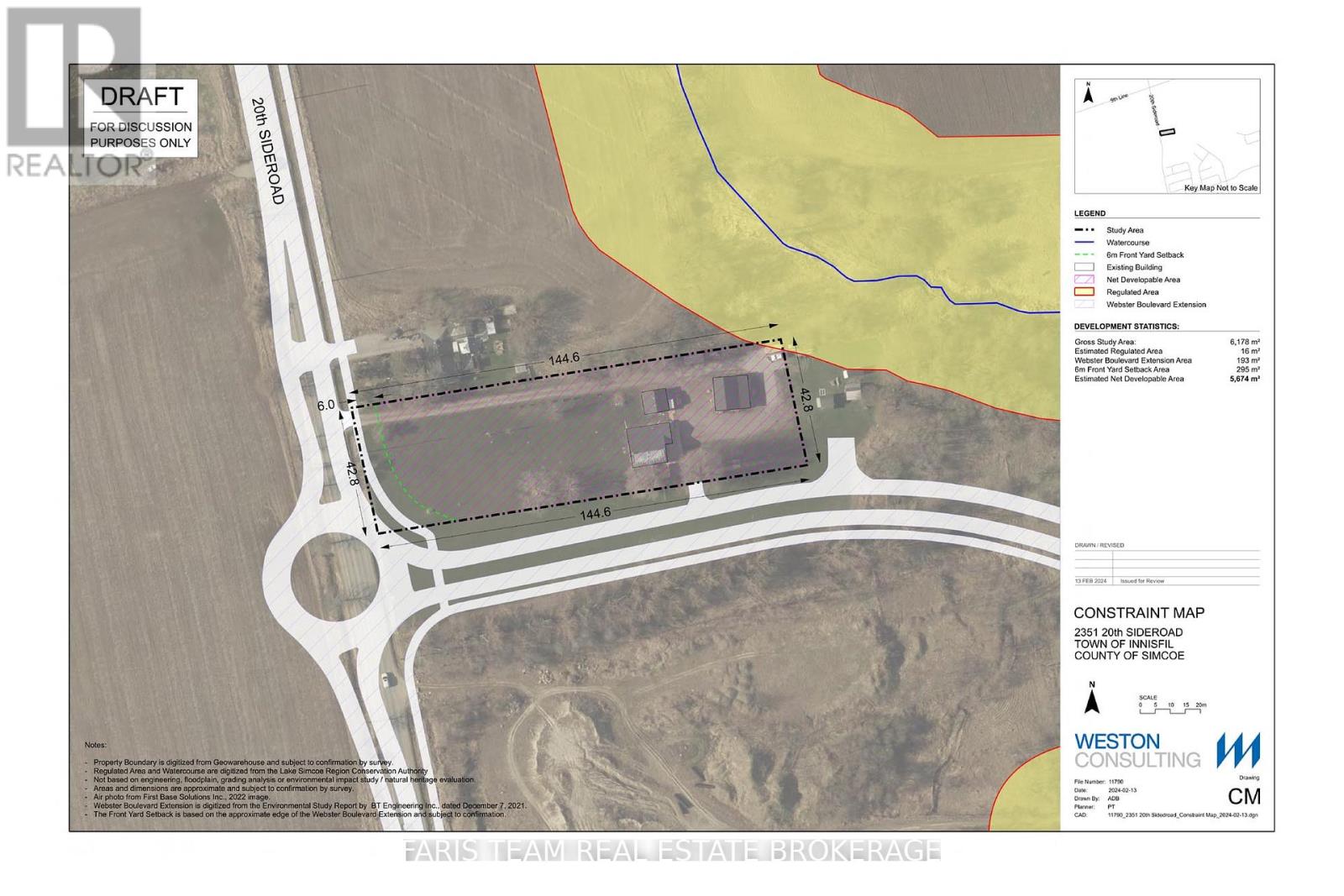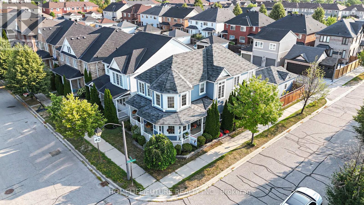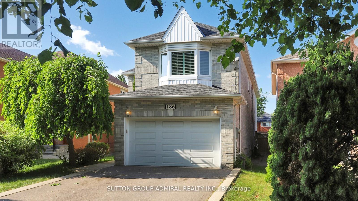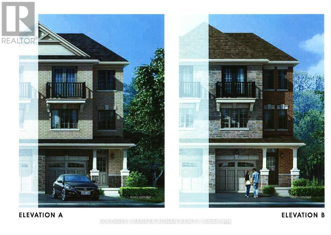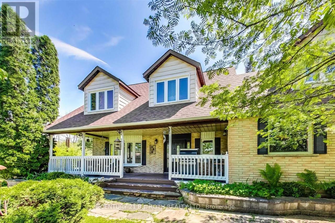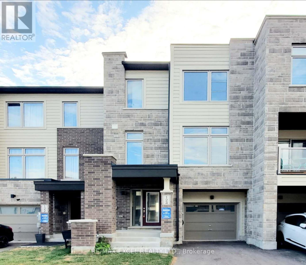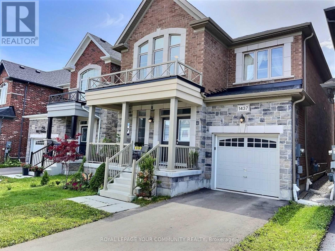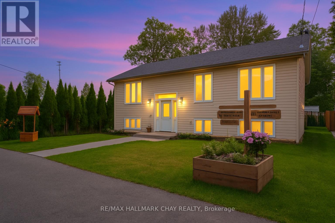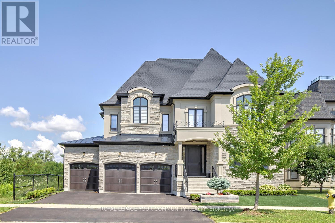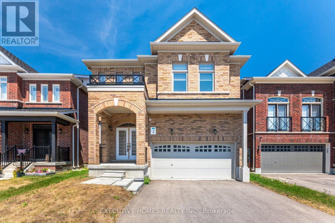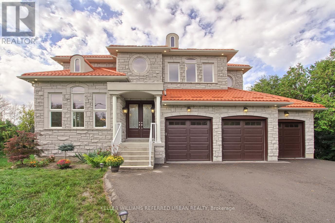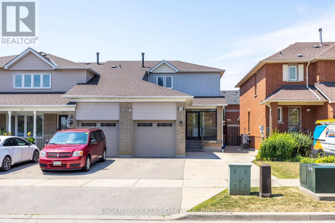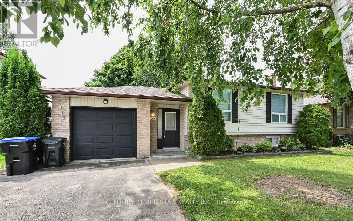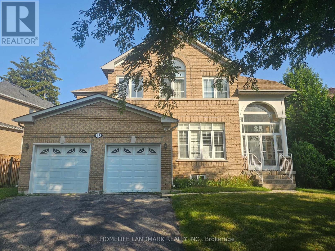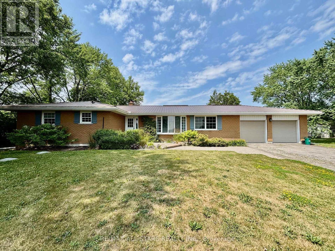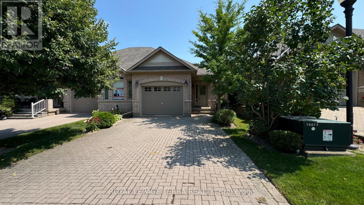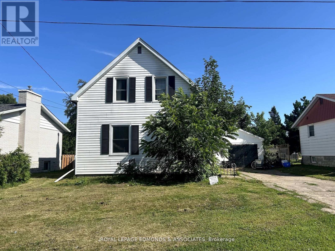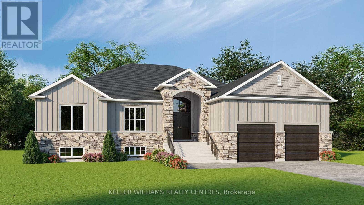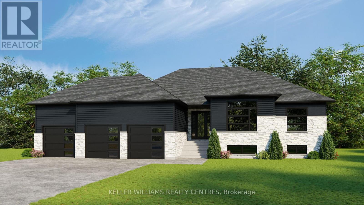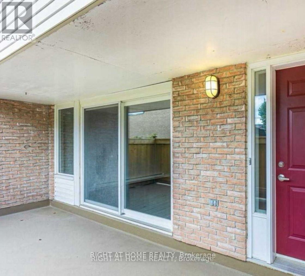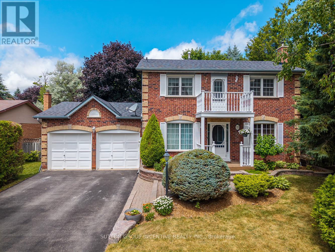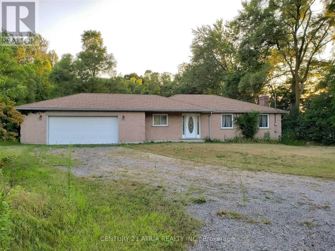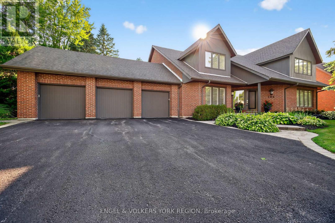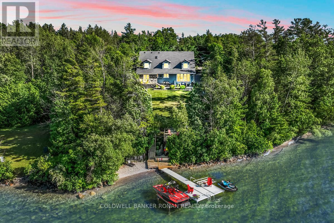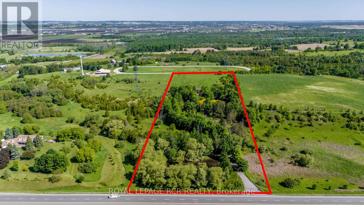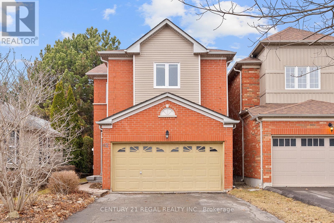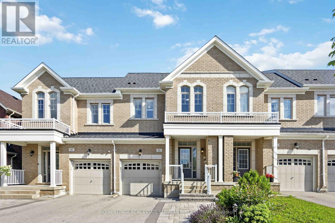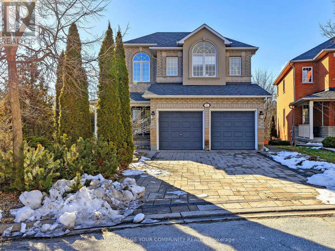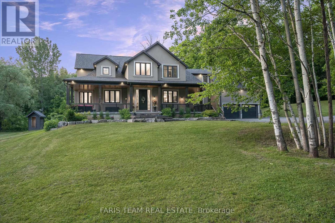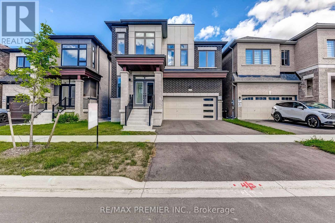112 Tecumseth Pines Drive
New Tecumseth, Ontario
The Residents In This Friendly Adult Lifestyle Community Are Waiting To Greet You! Tecumseth Pines Is A Popular Choice For Resizing To A Stress-Free, Like-Minded Rural-Setting Community. Centrally Located Between Orangeville And Newmarket And Just A Quick Drive To The Quaint Town of Tottenham. 112 Tecumseth Pines Lives Up To Its Name With Gorgeous Tall Pine Trees To The West Of The Home Offering Shade And Privacy For The Huge Deck And Solarium. The Home Is A Fine Example Of What Buyers Are Searching For In This Adult Landlease Community; 1) Largest Model, 2) Sunrooms (2x), 3) Finished Basement, 4) Garage & 5) Large Private Lot with A Large Peaceful Deck Area. A Beautiful, Clean And Ready To Move Into Home! Of Course Living In The Pines Includes The Use Of The Recreation Centre Where You Can Enjoy Billiards, A Swim, A Sauna, A Work Out, Game Of Darts Or A Party In The Main Hall. This Like-Minded Community Might Be Just What You Are Looking For! If You Are Considering The Pines, Do Not Miss The Opportunity To View This Wonderful Home. Landlease Fees Applicable for this Adult Lifestyle Community. (id:50886)
Realty Executives Plus Ltd
8 Radisson Street
Vaughan, Ontario
Rutherford heights by Caliber Homes - The Harris 1, a stunning 2,080 sq.ft. executive townhome designed to impress. With soaring 9 ft ceilings on the first, second , and third floors, this sun-filled home is enhanced by massive windows that bathe every room in natural light. Smooth ceiling on main level. Featuring 3 spacious bedrooms and 3 modern bathrooms, the second level showcases hardwood floors ( except in tiled areas ) for a sophisticated touch. The gourmet kitchen boasts granite countertops, extended-height cabinets, and a large island with an extended breakfast bar-perfect for both casual meals and entertaining. Additional highlights include elegant 4 1/8" baseboards and the peace of mind of 7-year Tarion Warranty. (id:50886)
Intercity Realty Inc.
29 Drainie Street
Vaughan, Ontario
Rutherford Heights by Caliber Homes- The Harris 2 Model. Discover The Harris 2, a stunning 2,080 sq. ft. executive townhouse designed to impress. With soaring 9 ft ceilings on the first, second, and third floors, this sun-filled home is enhanced by massive windows that bathe every room in natural light. Featuring 3 spacious bedrooms and 3 modern bathrooms, the second level showcases hardwood floors (except in tiles areas) for a sophisticated touch. The gourmet Kitchen Boasts granite countertops, extended-height cabinets, and a large island with an extended breakfast bar-perfect for both casual meals and entertaining. Additional highlights include elegant 4 1/8" baseboards and the peace of mind of a 7-Year Tarion Warranty. (id:50886)
Intercity Realty Inc.
195 Milestone Crescent
Aurora, Ontario
Welcome To The Best Value Country Lanes Has To Offer! With Over 1400 sq/ft Of Living Space, This Desirable 'Garden Model' Fronts Onto The Back End Of The Aurora Senior Public School Schoolyard. Lush Vegetation For Extensive Privacy Adds To The Appeal In This Area Of The Complex. Aurora High School Is Located Directly To The West Of The Complex Making This An Ideal Location For Kids Of All Ages. It Has Been Tastefully Refinished With Luxury Vinyl Plank Flooring, Trim, Pot Lights, Window Coverings, Paint, Lighting And Smooth Ceilings Throughout. Generous Use Of Potlights And Ceiling Fans Provide Excellent Lighting And Comfort. The Incredibly Efficient Electric Forced Heat And Air Conditioning Systems Provide For Amazing Climatization Depending On Where And When It's Needed. This Suite Also Boasts Well Over 300 sq/ft Of Crawlspace Storage. Upgraded Specialty Sound Insulation In The Stairwells, Basement And Living Room Are Great For Heat Retention And A Quieter Living Experience. The Carport Entry Door Was Replaced In 2024 And The Garden One Is Scheduled Imminently. Outside Privacy Fences And Windows Were Also Replaced In 2024. The Property Offers A Communal Inground Pool And A Ravine That Is Ideal For Outdoor Activities For All Ages. Located Just Minutes From Aurora's Main Intersection, All That Aurora Has To Offer Is Just Minutes Away! (id:50886)
Coldwell Banker The Real Estate Centre
2088 Victoria Street
Innisfil, Ontario
Welcome to this delightful 2-bedroom century home nestled in the heart of Stroud. As you step inside, youre greeted by a spacious mudroom that doubles as a functional home office, catering to modern lifestyle needs. The kitchen boasts a new countertop and a central island, providing ample storage and prep space, and seamlessly connects to a convenient main-floor laundry and pantry area. Adjacent to the kitchen, the generous living and dining rooms offer comfortable spaces for relaxation and entertaining. A full 4-piece bathroom completes the main level. Upstairs, youll find two well-sized bedrooms and an additional bathroom, ensuring comfort for all. Situated on a large lot, the property features a detached garage/workshop and a spacious deck, perfect for summer gatherings. Located just minutes from Barrie, the South Barrie GO Station, and major highways, this home offers the tranquility of small-town living with the convenience of nearby city amenities. With a new septic system installed in 2024 and a welcoming community atmosphere, this property is an ideal starter home waiting for its next chapter. (id:50886)
RE/MAX Hallmark Chay Realty
41 - 280 Paradelle Drive
Richmond Hill, Ontario
MOTIVATED CLIENT! OFFERS ANYTIME! Tucked away on a quiet street in Fountainbleu Estates, this home awaits your family. Linked only by the double, front garage, all rooms have great windows for sunshine and views throughout. The ample, rear yard backs onto protected green space for maximum privacy and enjoyment, yet situated close to top rated primary & secondary schools, Lake Wilcox & Community Centre, as well as commuting via Go Services or major highways. Well maintained, the home was recently refresh painted & has hardwood floors throughout. The double garage is situated at the front of the home, so no shuffling across the backyard in the snow, and has remote control doors & convenient access from the interior, entry hallway. The open concept kitchen, dining & family rooms enhance family interaction and airiness. The ample kitchen with breakfast bar and separate breakfast room, provides SS full sized appliances & a brand new induction range. Upstairs the Primary bedroom is well sized with large walk-in closet and 5 piece, sunny ensuite with double sinks, separate tub & glass walled shower. The other two bedrooms are equally sized with double closets and windows. Convenient second floor laundry includes a laundry tub, storage cabinets, ready for family laundry days. The full, unfinished basement is superby insulated for storage or get away, workout or children's play area and suitable for future finishing to suit your needs. Availability enables you to move in immediately - this home should be seriously considered in your house hunting this season. (id:50886)
Right At Home Realty
908 Schaeffer Outlook
Newmarket, Ontario
Comfort and Lifestyle come together in this exceptional 4 bedroom, 2.5 bathroom, detached home nestled on a mature generous sized lot with 60' ftg, in one of Newmarket's most sought after communities. Step inside to a welcoming foyer with cathedral ceiling along with handsome hardwood flooring & pot lighting throughout majority of the main floor. The spacious family room with cozy gas fireplace creates the perfect spot for relaxed evenings or entertaining guests. A bright, open-concept kitchen and breakfast area features ample cabinetry, a convenient breakfast bar, and a direct walk-out to your backyard retreat. The main floor laundry/mudroom offers direct access to the double car garage and backyard. The 2nd floor provides 4 well sized bedrooms for plenty of space for the entire family. The primary suite boasts a walk-in closet, a luxurious ensuite with soaker tub and separate shower plus access to a den/sitting room. Large windows in every bedroom fill the home with natural light. A professionally finished basement adds approximately 637 sf of additional living space - ideal for a home theatre, gym or playroom - while offering excellent storage with 47' x 23' ft storage/utility room featuring numerous built-in shelves. Enjoy the expansive deck, relaxing hot tub and beautifully landscaped grounds, creating your own backyard oasis for outdoor dining, entertaining and unwinding. This home is situated in a fantastic location just steps from scenic ravine, walking and biking trails. You will also find top-rated schools, parks, shopping, dining, public transit nearby and easy access to HWY 404 for the commuter. (id:50886)
Royal LePage Rcr Realty
127 River Street
Brock, Ontario
This Charming Single-Family Home Is A True Gem, Showcasing Pride Of Ownership With Some Upgrades. It Features A Stylish, Simple Updated Design That Supports A Contemporary Lifestyle. The Property Boasts A Fabulous Garden With A Simple Landscaped Yard With A 21'x16' Deck, And It Offers Over 1,300 Square Feet Of Living Space Spread Across Two Floors. Conveniently Located In The Heart Of Sunderland, The Home Is Surrounded By Retail Shops, Parks, A Community Center, City Hall, And A Museum. It Also Includes Three-Car Tandem Parking. This Is An Opportunity Not To Be Missed! You Can Easily Relax, Work From Home, Raise A Family, And Enjoy Your Time Here. Even In Winter, You Can Unwind, As The Town Takes Care Of Shoveling The Sidewalks! This Is A Classy Town That Is Just Right For You! Check Out The Video. (id:50886)
RE/MAX Hallmark Realty Ltd.
131 Aikenhead Avenue
Richmond Hill, Ontario
Luxury Home 2,830 Sq Feet Located In The High Demand Westbrook Community, 9 Ft Ceiling In Main Floor, Family Room Open To Blow. Four Bedrooms With Three Washrooms On Second Floor! Finished Walk-Out Basement !!Near Public Transit, Shopping Plaza,Banks, Restaurants , Schools.Top School District: Trillium Woods P.S. & Richmond Hill S.S. (id:50886)
Royal LePage Your Community Realty
12 Hedgerow Lane
Vaughan, Ontario
Exquisite Luxury Home in Prestigious Kleinburg CommunityWelcome to this custom-renovated, detached luxury residence, located in one of Kleinburgs most sought-after neighborhoodsHedgerow Estates. Nestled on an approximately one-acre premium lot, this exceptional home offers an unmatched blend of elegance, functionality, and privacy, surrounded by mature trees and adjacent to 20 acres of jointly owned green space. Designed with entertaining and everyday luxury living in mind, this two-storey masterpiece features soaring 9-20 ft ceilings and exceptional craftsmanship throughout. The home includes a spacious attached 3-car garage, plus a detached 4-car tandem garage/workshop, all accessed via a circular driveway with parking for up to 12 vehicles. The heart of the home is a custom gourmet kitchen, complete with top-of-the-line appliances and a stunning walk-in wine wall perfect for culinary enthusiasts and entertainers alike. The upper level features four generously sized bedrooms, each with its own private ensuite.The main floor offers a versatile one-bedroom/library suite with a walkout to a sunroom and a dedicated 3-piece ensuite ideal for guests or multigenerational living. Additional highlights include a professionally landscaped backyard with a full-size tennis/pickleball court, and luxurious modern finishes throughout the home.Situated across from the exclusive Copper Creek Golf Club and surrounded by multimillion-dollar estates, this property represents the pinnacle of upscale living in Kleinburg. (id:50886)
Homelife/romano Realty Ltd.
40 Nottingham Drive
Richmond Hill, Ontario
Welcome to this exceptional 4-bedroom freehold end unit executive townhome, nestled in a prestigious and family-friendly community in Richmond Hill! This bright and spacious home features a thoughtfully designed open concept floor plan with high ceilings, large windows, and pot lights throughout, creating a warm and inviting atmosphere with an abundance of natural light. The spacious kitchen is complete with a cozy breakfast area, plenty of countertop space, and a pantry offering excellent storage. The combined living and dining areas create the perfect space for entertaining. Upstairs, you'll find four generously sized bedrooms, including a spacious primary bedroom with a large walk-in closet. All bathrooms have been tastefully upgraded with modern, high-quality finishes. As an end unit, this home enjoys extra privacy, additional windows, and enhanced curb appeal. Double car garage with convenient direct access to the home. Located in a well known top ranking school zone, this property is perfect for families looking for space, comfort, and convenience. Close to parks, trails, public transit, shops, groceries, dining, and major highways everything you need is within reach. Don't miss your chance to own this move-in ready townhome in one of Richmond Hill's most desirable neighborhoods! (id:50886)
Century 21 Atria Realty Inc.
59 Cunningham Drive
Bradford West Gwillimbury, Ontario
Brand new build from Sundance Homes, with 4 bedroom and 4 bathroom home has plenty of space and natural light. Step into the main living space full of natural light, an office/living room area, formal dining room and great room complete with fireplace. A kitchen large enough for hosting large gatherings and a walk in pantry to store all of your goodies. The mudroom with garage entry allows for all the dirt and outdoor gear to stay in one place. Upstairs you will find 2 well sized bedrooms with a shared bathroom in between. The 4th bedroom boasts its own 4 piece ensuite, perfect for the eldest child, or live in family member. Primary bedroom features plenty of natural light, his and hers closets and a fantastic ensuite bathroom with double sinks and stand alone tub. Don't delay. This is a must see (id:50886)
Right At Home Realty
1841 Forest Valley Drive
Innisfil, Ontario
Nestled in a prestigious neighborhood, this one-of-a-kind home boasts nearly 3,900 sq ft of living space, including a remarkable, fully insulated and vented workshop perfect for hobbyists, car enthusiasts, or entrepreneurs. The workshop offers an impressive capacity for up to 16 cars, making it an exceptional feature of the property. With a walkout basement and set on a sprawling 1.57-acre lot just off Hwy 400, the home also includes a fully upgraded kitchen, an in-ground heated swimming pool, and beautifully landscaped grounds. For outdoor entertainment, enjoy a custom cabana and jacuzzi, creating an ideal setting for gatherings and relaxation. The property is also equipped with an indoor and outdoor speaker system for ultimate enjoyment. This luxurious home combines top-tier finishes with unrivaled functionality and outdoor appeal. Don't miss this rare opportunity its a must-see! (id:50886)
Queensway Real Estate Brokerage Inc.
33 Newton Reed Crescent
Uxbridge, Ontario
Coppin Forest Estates is a boutique collection of luxury estate homes on expansive 1 to 4 acre lots, offering a rare pre-construction opportunity in the heart of Uxbridges sought-after Goodwood community. Introducing the Inverness Model (Elevation A). An architectural masterpiece spanning approximately 4,050 sq. ft., on a 2.14 acre lot, thoughtfully crafted by Oxford Developments and set within the exclusive Coppin Forest Estates community in Goodwood, Uxbridge. This striking bungaloft blends timeless design with modern sophistication, a rare opportunity to own an estate home surrounded by nature, rolling hills, and luxury custom residences. The main level showcases soaring 10-ft ceilings, expansive living and dining spaces with open-to-above volume, and a seamless flow into the designer kitchen, complete with extended-height Canadian-made cabinetry, quartz countertops, a generous breakfast area, and a walk-in pantry with optional servery. An oversized mudroom with laundry adds practical elegance, connecting directly to the garage. This home offers 5 spacious bedrooms and 4 well-appointed bathrooms, including amain-floor primary retreat with walk-in closet and spa-inspired ensuite. Premium finishes include: 5 prefinished hardwood flooring, large-format 12"x24" porcelain tile (as per plan), 7 -1/4" baseboards, quartz surfaces in all bathrooms and laundry room, crown moulding, and 20 interior pot lights. Ceilings soar to 9 feet on the second level and throughout the basement. Steps to premiere golf clubs, scenic nature trails, and a short drive to boutique shopping andamenities. EXTRAS: Upgraded 8' interior doors on main level * Elegant veranda * Open-to-above ceilings in living room and dining room * Tarion Warranty included * Closings starting in 2027. (id:50886)
P2 Realty Inc.
20 Carleton Trail
New Tecumseth, Ontario
Welcome to 20 Carleton Trail, Set on a quiet street, with a park just steps away, this home has all you've been looking for. With a fenced-in backyard oasis, including privacy walls and a sheltered area, your living space extends to the outdoors! Inside you will find 3 good sized bedrooms and 3 bathrooms. The open-concept kitchen/ living dining area allows you to be close to all aspects of the heart of the home. A roughed-in bathroom in the unfinished basement awaits your finishing touches. Extras in the home include upgraded fixtures, upgraded kitchen features, a 200 amp panel, roughed-in central vac, a large master walk-in closet, a tiled walk-in shower, a sump pump back up, and much more! This home is located close to schools, parks, library, with easy access to HWY 400, HWY 9, HWY 27, shopping, restaurants, and entertainment. (id:50886)
New World 2000 Realty Inc.
128 Selwyn Road
Richmond Hill, Ontario
Premium Lot In Jefferson's Inspiration Community Tones Of Upgrades, Hardwood Floor Thur Out, 1 Kitchens, 4 Bedrooms, 6 Bathrooms, Hardwood Stairs, Finished Basement, Newly Paint Thru-Out ~ Upgraded & Crown Moldings Thru-Out ~ Pot Lights~ All Granite C-Tops Steps To Schools ~ Parks~ All Other Amenities!! Richmond Hill High School Zone!!! (id:50886)
Royal LePage Your Community Realty
Lower Unit - 21 Boxhill Road
Markham, Ontario
Welcome to 21 Boxhill Rd (Lower Unit) a beautifully maintained, private basement suite with a separate entrance, located in a quiet, family-friendly neighborhood. This bright and spacious unit features all hardwood flooring throughout, a generous 1 bedroom + 1 living area, and a well-kept private kitchen and bathroom for your exclusive use. Plenty of above-grade windows providing excellent natural light throughout. Enjoy the convenience of one dedicated parking spot included, and benefit from the prime location close to schools, parks, shopping, and public transit. (id:50886)
Rife Realty
2351 20th Side Road
Innisfil, Ontario
Top 5 Reasons You Will Love This Home: 1) Incredible investment opportunity with outstanding potential for future development 2) Ideally situated at the corner of a planned roundabout and the highly anticipated Webster Boulevard expansion, ensuring maximum accessibility 3) Unbeatable location in the heart of Innisfil's prime growth corridor, perfectly positioned a short distance to in-town amenities, grocery stores, restaurants, and Lake Simcoe 4) Sprawling 1.5-acre property with generous frontage and depth, providing ample space for future development or personal enjoyment 5) Beautifully kept home complemented by a separate guest house and a spacious detached shop, offering exceptional value and versatile income-generating possibilities. 2,508 square feet plus an unfinished basement. Age 190. (id:50886)
Faris Team Real Estate Brokerage
1 Capogna Street
Markham, Ontario
Welcome to this beautifully home 4+2 bedroom, 3 1/2 bathroom home in one of Markham most desirable nature neighbourhoods. Pride of original owners.Sun - filled home. New hardwoord flooring througout main levels. Finished basement apartment. Enjoy convenience to Park, Community Centre, Shopping Centre, Supermarkets, Markham Stouville Hospital, TTC, GO Station and all amenities. (id:50886)
Homelife/future Realty Inc.
186 Westhampton Drive
Vaughan, Ontario
WITH AN OVER 200 FT DEEP MAGNIFICENT LOT, THIS IS YOUR COTTAGE IN THE CITY! Upgraded and well-maintained, very spacious inside and out, this house is nestled on a spectacular 200+ft deep lot and on the best part of the street. This fabulous executive home is located only a few steps away from Clark & New Westminster! It does not back, side or face a busy street! This is an amazing 4 +1 bedroom home, 5 baths, main floor office with a fabulous open concept layout. Walk-out from your family-size kitchen to an incredible 200+ft deep backyard; your perfect oasis. Just imagine an infinite realm of possibilities: build your swimming pool, a skating rink, a basketball court, a private gym, a secondary suite. The second floor features four large bedrooms, all with large or walk-in closets, 2 renovated bathrooms and a 2 skylights! The primary bedroom overlooks the magnificent backyard and features a large sitting area, two walk-in closets, a renovated 5 piece ensuite Washroom with a large skylight, soaker tub, separate shower, double-sink vanity and separate toilet. With wide-plank flooring, potlights, a bedroom/office, a large great room and a 3 piece bathroom, the basement is perfect for entertaining, as a playroom or for hosting friends and extended family. This house is zoned for top public and Catholic schools. It is conveniently located steps away from Promenade Mall/Movie theatres/the Olive Branch, public transportation/Vaughan Transit hub, public library, and 550m walking distance to Aish (0.34 miles). (id:50886)
Sutton Group-Admiral Realty Inc.
18 Brethet Heights
New Tecumseth, Ontario
Part Of The Greenridge Community, The Aldergreen Town Home Model (2039 Square Feet)This Executive 3 3-storey town Home Is A Unique Combination Of Modern Elegance With Next Level Features And Finishes. Designer Kitchen With Exquisite Countertops And Finely Crafted Cabinetry Are Found In This Home. Open Spaces With High Ceilings On The Main Floor Give Families The Room They Need To Grow. Close Proximity To Major Highways All In A Serene And Safe Community That Places A World Of Convenience At Your Fingertips. (id:50886)
Coldwell Banker Ronan Realty
2 - 1711 South Porcupine Avenue
Innisfil, Ontario
Shared Accommodations. Welcome to your new home! This spacious furnished room features a large window and ample closet space with shelves, providing both comfort and functionality. You'll have access to a shared 4 pc bathroom, as well as a well-equipped kitchen and a dining room, perfect for communal meals. This rental requires a roommate agreement and has a few important guidelines: no smoking or drinking is allowed indoors, ensuring a respectful living environment. Additionally, no food is allowed in the bedrooms, and pets are not allowed on the premises. A monthly cleaning service is included for added convenience. You'll also have parking for one vehicle and access to the main floor washroom. Enjoy the large yard, complete with a fire pit and barbecue, ideal for outdoor gatherings and relaxation. Access the property through the garage, front door, or side entrance. Schedule your viewing today and embrace a comfortable living arrangement in a welcoming environment! (id:50886)
Century 21 B.j. Roth Realty Ltd.
124 Solstice Circle
Newmarket, Ontario
Welcome to 124 Solstice Circle ,Absolutely Stunning And Exceptionally Spacious Freehold TownHome In The Highly Sought-After Woodland Hill Community.This Beautifully Designed Home Features Three Spacious Bedrooms And Is Filled With Natural Light Throughout.Ensuring A Lifestyle of Unparalleled Elegance and Comfort. Enjoy Generously Sized Rooms And A Functional Open-Concept Layout, Perfect For Modern Family Living.Wood Floors & 9 Ft Ceilings on 2nd Floor,Upgraded Lightings.The Contemporary Kitchen Is A True Highlight, Boasting Elegant Center Island With Undermount Sink Perfect For Culinary Creations,Quartz Countertops And Premium Appliances, Backsplash,Pot Lights. The Primary Suite Offers A Private Retreat With A 4-Piece Ensuite And Double Closets Provides Ample Storage Space. For Added Convenience, The Home Includes Direct Access To The Garage From The Ground Level.Longer Driveway Can Park 2 Cars.Located Just Minutes From Upper Canada Mall, Go Transit, Southlake Hospital, Walmart,Costco, Schools, Parks, Hwy 404 And All Essential Amenities. Don'T Miss This Rare Opportunity To Own A Truly Exceptional Home In One Of Newmarket Most Desirable Neighborhoods!This Home Perfectly Blends Modern Comfort With Everyday Practicality,This is Truly A Rare Opportunity To Live The Lifestyle You Deserve In An Unbeatable Location. (id:50886)
RE/MAX Excel Realty Ltd.
1437 Tomkins Road
Innisfil, Ontario
Gorgeous & Modern Family Home in the Heart of Alcona! Welcome to this spacious 4-bedroom, 4-washroom detached home (2,473 sq ft), ideally located in the center of Alcona - one of the most sought-after neighbourhoods. Walking distance to shopping, restaurants, schools, and just minutes to Friday Harbour, Innisfil's famous beaches, golf clubs, and Hwy 400 - a perfect blend of lifestyle and convenience! Inside, you'll find oversized windows, oak hardwood floors, a beautiful staircase, and high ceilings throughout. The bright open-concept kitchen features new quartz countertops, designer backsplash, and premium lighting, with seamless flow into the dining area and walkout to a brand-new deck and fenced backyard - perfect for gatherings and summer fun. Upstairs boasts 4 generous bedrooms, including 2 bedrooms each with their own private ensuite bathrooms and walk-in closets - a rare and highly convenient layout. The other 2 bedrooms share a thoughtfully designed Jack & Jill bathroom, ideal for kids or guests. The primary suite offers a spa-like ensuite and a spacious walk-in closet. The full-size unfinished basement awaits your creative touch, with endless possibilities for a recreation area, gym, or home theater. With modern chandeliers, wall sconces, and stylish updates throughout, this home is a must-see! Extras Includes: Fridge, Stove, Dishwasher, Washer & Dryer. All Elf's, Sink And Faucet In Kitchen Were Replaced For New, All Blinds Were Installed Recently, Garage Door Opener, Alkaline Water System, Central Humidifier, Central Water Softener. (id:50886)
Royal LePage Your Community Realty
1115 Shore Acres Drive
Innisfil, Ontario
Custom-Built Raised Bungalow Just Steps from Lake Simcoe! Welcome to this beautiful 2-bedroom, 2-bathroom home offering approximately 2,006 finished square feet in Innisfils highly sought-after lakeside community of Gilford. Built in 2021, this newer, hypoallergenic home offers modern comfort and peace of mind. The spacious eat-in kitchen boasts upgraded cabinetry, a center island with a breakfast barperfect for casual dining or entertaining. Enjoy the open-concept living and dining room filled with natural light from oversized windows and double garden doors that open to your private backyard oasis. The secluded primary suite features a full ensuite, while the second bedroom is generously sizedideal for guests or a home office. A stylish main bathroom and bright, ultra-convenient main floor laundry room complete the upper level. The mostly finished lower level adds incredible living space, including a large recreation/games room, a cozy family room that could easily serve as a third bedroom or home office, and ample storage space that can be customized to suit your needs. Outside, the partially fenced yard is an entertainers dream with a two-tiered deck with storage underneath, two gazebos, and two storage sheds. Additional highlights include: Parking for up to 8 cars. Tumbled stone walkway & built-in gardens. Multiple outdoor sitting areas. Just steps to beach, marina, parks, and golfing. Minutes to Tanger Outlet Mall, Hwy 400, and only 35 minutes to the GTA. This is your chance to enjoy year-round lakeside living just move in and start making memories! (id:50886)
RE/MAX Hallmark Chay Realty
85 Spring Hill Drive
King, Ontario
Luxurious executive home for rent in prime King City - 3-car garage, about 5,000 sq ft of sophistication! Welcome to 85 Spring Hill Dr - a rare opportunity to lease a prestigious 4+1 bedroom estate nestled on a quiet crescent in one of King City's most sought-after neighborhoods! Just steps to top-rated schools, lush parks, boutique shops, and minutes to the GO station, major roads, and highways, this location offers unmatched convenience and elegance. Step inside this impeccably upgraded home boasting approximately 5,000 sq ft above grade, with soaring 10 ft ceilings on the main level and 9 ft ceilings upstairs, creating a sense of grandeur throughout. Highlights you'll love: gourmet kitchen with premium Wolf & Subzero appliances, walk-in pantry, center island, and large eat-in area; separate chef's kitchen perfect for entertaining and everyday cooking; walk-out to a covered loggia for year-round enjoyment; hardwood floors throughout; spacious main floor office for remote work; oversized formal dining room with walk-out to a private courtyard; elegant living room. Upstairs retreats: four ensuite bedrooms, each with walk-in closets and private bathrooms; primary suite features a 7-piece spa-inspired ensuite, private balcony, double-sided gas fireplace, and a large custom-designed dressing room with built-ins; convenient 2nd floor laundry. Plus: 3-car garage with ample driveway space. Beautifully landscaped exterior in a family-friendly, upscale neighborhood! This home truly has it all - space, style and sophistication! Move in and enjoy the luxury lifestyle King City has to offer! Don't miss it! (id:50886)
Royal LePage Your Community Realty
6 Mac Campbell Way
Bradford West Gwillimbury, Ontario
Welcome to 6 Mac Campbell Way! This stunning and sophisticated home features 4 bedrooms and 4 bathrooms, along with a family rooms. Basement has a Separate entrance by builder. The spacious main floor boasts large windows and hardwood flooring, creating a bright and inviting atmosphere. The upgraded kitchen, complete with granite countertops, overlooks a huge backyard, perfect for entertaining or relaxing. Experience comfort and elegance in this charming residence! (id:50886)
Executive Homes Realty Inc.
70 Brule Lakeway
Georgina, Ontario
Fabulous And Bright Two-Storey Custom Built Home In The Heart Of Jackson Point. Less Than 5 Min Walk To Private Community Beach On Lake Simcoe. This Beautiful Open Concept (First Floor) House With Stunning 2 Sided Gas Fireplace And 3 Car Garage Has Everything For Comfortable Living. Bright And Spacious Kitchen With Ample Modern Style Cabinet Space And Granite Counter Tops Has A Walk Out To A Composite Deck Which Leads Down To Large Stone Patio. Beautiful Wooden Staircase With An Impressive Crystal Chandelier Above Will Take You To The Second Floor, Where You Will See The Primary Bedroom With An Ensuite Bathroom And 119 Sq Ft Walk In Closet And 3 More Bedrooms With 2 Ensuite Bathrooms. Just A Few Minute Drive To Grocery Stores, LCBO, Restaurants, Etc. Open House Sat And Sun, Starting July 25. (id:50886)
Keller Williams Referred Urban Realty
10 Crieff Avenue
Vaughan, Ontario
Welcome to 10 Crieff Ave, an Exceptional End Unit Townhome in the Heart of Vaughan! This beautifully upgraded 3 Bed + 3 Bath home is located in the incredibly prime Maple location, steps to top-rated schools, parks, shops, transit, and Hwy 400. Renovated in 2020, this stylish end-unit townhome features a bright, open layout with quality finishes and thoughtful upgrades throughout. The main floor boasts hardwood flooring, pot lights, and a modern kitchen with quartz countertops, stainless steel appliances, and ample cabinetry. Upstairs offers 3 spacious bedrooms with hardwood flooring throughout. The bathrooms have been tastefully upgraded for a clean, contemporary look. Enjoy even more living space with a fully finished basement complete with a second kitchen, ideal for extended family or potential rental income. As an end unit, the home benefits from extra natural light, a wider lot, and added privacy. Step outside to a fully fenced, landscaped backyard featuring a covered vestibule on a concrete pad with pot lights and a standalone shed absolutely perfect for additional storage or a hobby space. This is the perfect turnkey home in one of Vaughans most desirable neighbourhoods, just move in and enjoy! (id:50886)
Engel & Volkers Oakville
99 Boyne Crescent
New Tecumseth, Ontario
Welcome to this beautifully renovated raised bungalow featuring 3+2 spacious bedrooms and 3.5 modern bathrooms. Enjoy the outdoors in your fully fenced backyard, complete with a new shed and direct access to a peaceful park perfect for families or entertaining. Parking is a breeze with a garage and driveway space for four vehicles. Featuring new gleaming, porcelain tiled floor and hardwood on the upper level, very modern and bright. Additional features include a newer tankless water heater, and a location thats just steps from shopping, dining, and local amenities. Very quiet street located and desirable area of Alliston. Ideal in law suite potential with a lower level kitchenette. (id:50886)
Century 21 Red Star Realty Inc.
35 Forester Crescent
Markham, Ontario
Well-Maintd & Spacious Detd Home In Prestigious Markham Community! Over 4,000 Sq.Ft Above Grade (MPAC). Premium 73 x 131 Ft Lot One Of The Largest In Area. 3-Car Tandem Garage. Bright & Airy W/ Lrg Principal Rms. Modern Chefs Kit W/ S/S Appl, Stone Cntrtops & Brkfst Area O/L Private B/Yard. Hrdwd Flrs Thru Main. Open-Concept Liv/Din & Cozy Fam Rm W/ FP. Generous Bdrms Incl Lux Prim Retreat W/ W/I Closet & 5-Pc Ensuite. Prof Fin Bsmt W/ Rec Area Ideal For Entertaining. Extra Kitchens and Private Suites In Bsmt. Close To Top-Ranked Schools, Parks, Transit & All Amenities. A Must See! (id:50886)
Homelife Landmark Realty Inc.
11648 Kennedy Road
Markham, Ontario
An exceptional investment opportunity awaits in one of Markhams fastest-growing areas. Situated on just under 10 acres, this prime parcel offers tremendous future potential, surrounded by ongoing and upcoming new projects. The property features a well-maintained 3-bedroom, 2-bathroom bungalow with many recent updates, offering immediate usability or rental income potential. Enjoy the convenience of an attached 2-car garage, a detached shop, and a separate office building, providing flexible space for many different uses. Located just minutes from all major amenities, shopping, and schools with easy access to Toronto, this location combines rural privacy with urban convenience. Whether you're an investor, developer, or end user looking to secure land in a high-demand area, this is a rare opportunity you won't want to miss. (id:50886)
RE/MAX All-Stars Realty Inc.
978 Barton Way
Innisfil, Ontario
Welcome to 978 Barton Way, a beautifully crafted detached home nestled in the desirable neighborhood of Innisfil. This spacious residence offers approximately 2,500?sq?ft above grade, built in 2019perfectly suited for growing families seeking comfort and contemporary style. 4 generous bedrooms ideal for family, guests, and home office use, 2-car garage with direct interior entry and ample driveway parking, Open-concept living space: bright foyer leads to a well-appointed living and dining area, Stylish kitchen: large center island, breakfast bar, modern finishes, quartz countertops, tile backsplash. Second-floor laundry for everyday convenience. Must Show !!! (id:50886)
Homelife/miracle Realty Ltd
13 Montebello Terrace
New Tecumseth, Ontario
Location, Location, Location! Discover the perfect blend of modern living and convenience in our stunning retirement community!Designed with golfers in mind, this sleek residence allows you to enjoy year-round living just steps from the clubhouse. Featuring 2spacious bedrooms and 2.5 stylish washrooms, this home boasts a large main-floor patio and a walk-out basement, offering amplespace for relaxation and entertainment. The thoughtfully designed layout includes a master bedroom on the main floor with a luxurious4-piece ensuite for your comfort. Plus, the charming brick driveway adds to the appeal of this beautiful community. Experience thelifestyle you've been dreaming of your perfect home awaits! Ample amount of storage through out the house. **EXTRAS** Buyersagent to verify the measurements of the rooms. (id:50886)
Royal LePage Terra Realty
13 Jason Street
Whitewater Region, Ontario
Pre-inspected and ready for its next chapter! This solid 2-storey home features a metal roof, vinyl siding and vinyl windows. The main floor includes a spacious, updated kitchen equipped with modern appliances including a gas stove, a dining area and separate living room with a mix of carpet, wood flooring and linoleum. Upstairs you will find a spacious primary bedroom with two additional bedrooms and a 4-piece bathroom. Enjoy spending your mornings having coffee in the large enclosed porch or your evenings relaxing in the oversized fenced backyard that is filled with mature trees and offers ample space for a garden and more! The 24 x 16 detached garage has plenty of space to park or it can be used for storage or a workshop. A great opportunity for first-time buyers or investors. Inspection report available upon request. (id:50886)
Royal LePage Edmonds & Associates
40 Brule Lakeway
Georgina, Ontario
Gorgeous design by A & T Homes. Brand new Red Deer Model to be built in area of fine homes; 1791 Sq' 3 bedroom Raised bungalow featuring a 410 Sq' covered porch overlooking yard in Lakeside community of Jackson's Pt. on premium 90 x 100 ft lot just a short walk to lake and beach. Upgraded features include a Great Room design with gas fireplace, 9' smooth ceilings and attractive engineered hardwood floors throughout, upgrade kitchen with island and quartz counters and a double door entry to a spacious foyer. The convenient Laundry room offers utility and access to the spacious 604 Sq' double car garage. Awesome location just a short walk to beautiful sandy beaches including Springwood Beach Association at Brule Lakeway, public transit at the corner and all amenities. Excellent builder will work with successful buyer to modify to buyers desires. Choice of finishings, colours and builder upgrades available. Extras: Tarion New home Warranty to Be Paid by Buyer. (id:50886)
Keller Williams Realty Centres
1 Jordan Street
Georgina, Ontario
Gorgeous design by A & T Homes. Brand new Edmonton Model to be built in mature area of fine homes; 2110Sq' 3 bedroom Raised bungalow with triple car garage in Lakeside community of Jackson's Pt. on premium 108ft x 139ft lot just a short walk to lake and beach. Upgraded features include Great Room design with 10'4" high Tray Ceiling and gas fireplace, 9' smooth ceilings and attractive engineered hardwood floors throughout, upgrade kitchen with island and covered front entry. The flex room with its 10'6" ceiling can be used as a 4th bedroom, den or office. The convenient mudroom offers utility and access to the extra-large 840Sq' triple car garage. Awesome location just a short walk to beautiful sandy beaches including Springwood Beach Association at Brule Lakeway, public transit at the corner and all amenities. Excellent builder will work with successful buyer to modify to buyers desires. Choice of finishings, colours and builder upgrades available. Extras: Tarion New home Warranty to Be Paid by Buyer. (id:50886)
Keller Williams Realty Centres
120 - 248 Milestone Crescent E
Aurora, Ontario
This is the Townhouse in the heart of Aurora! Ideal for first-time buyers or investors. 3-bedroom, 1.5-bathroom. The top-ranked schools are Wellington Public School and Aurora High School. Walking distance to the Library, Community Centre, Shopping, Parks, Trails, Medical Offices, and Transit.An ideal choice for families.Family-friendly complex. Enjoy the outdoor Pool in summer and a walkout to your Private Terrace area. Upgrades>>>All windows and Patio Doors Replaced, the Carport Door Replaced, and upgrades to the Outdoor Pool. Walking distance to the library, community centre, shopping, medical offices, and transit. (id:50886)
Right At Home Realty
18 Heritage Road
Innisfil, Ontario
Welcome to 18 Heritage Road, a timeless gem located in the heart of the charming and historic village of Cookstown. This classic 3-bedroom, 3-bathroom home is full of warmth and character, featuring hardwood floors, a stunning open-concept kitchen with updated appliances (2019), and convenient main floor laundry (2021). The spacious and fully fenced yard offers privacy and room to play, complete with a large entertainers' deck that walks out from the main living area, ideal for hosting friends and family. Upstairs, a walk-out balcony provides a peaceful spot to enjoy your morning coffee. The home has been lovingly maintained with key upgrades including a new furnace (2023), new patio door (2023), fireplace rehabilitation (2024), and a new roof (2017). The curb appeal is truly classic, with an inviting front façade that fits perfectly into this quiet, family-friendly neighbourhood. With its perfect blend of modern updates and vintage charm, this home offers the best of small-town living just minutes from city amenities. (id:50886)
Sutton Group Incentive Realty Inc. Brokerage
Sutton Group Incentive Realty Inc.
19452 Holland Landing Road
East Gwillimbury, Ontario
*** Attention To Builders*** 3.18 Acre Flat Table Land Located West Side Of Holland Landing Rd Just Adjacent To A Multi Phase Development. Prime Location For Further Development. Pretty Good Shape Bungalow. Live-Able Condition Bungalow Home. Neighboring To Major Subdivision Developments. Low Density Residential As Per Official Plan Rare Opportunity To Land Bank For Future Residential Development In Sough After East Gwillimbury Town. Do Not Trespass Or Walk The Lot. (id:50886)
Century 21 Atria Realty Inc.
104 Mcclure Drive
King, Ontario
This expansive 4-bedroom, 3-bathroom home offers over 4,000 sq.ft. of well-designed living space in one of King Citys most coveted neighborhoods. Set on a premium lot with mature trees and wide streets lined with elegant French curbs, this property combines everyday comfort with timeless curb appeal.Inside, you'll find an open-concept layout with generous principal rooms perfect for both entertaining and family living. The spacious kitchen flows seamlessly into the family room and outdoor space, while each bedroom offers ample room and natural light.Step outside to your own private resort. The fully fenced backyard features a custom in-ground pool, hot tub, multiple entertaining zones, and professionally landscaped gardens. A large deck and stone patio overlook a second-tier open yard, an ideal canvas for a sports court, garden, or play area.The partially finished basement includes a rec room and a dry bar equipped with a built-in keg tap and beverage fridge, perfect for casual gatherings.Located in the highly desirable King Heights community, this home offers access to scenic walking trails, top-rated schools, and a warm, family-friendly atmosphere. A rare opportunity to own in one of King Citys most prestigious enclaves. (id:50886)
Engel & Volkers York Region
1292 Shoreview Drive
Innisfil, Ontario
LET'S MAKE THIS DREAM YOUR REALITY! Are You Looking For an Absolute Stunning Private Waterfront Estate, Conveniently Located Close To The City & Many Local Amenities!? We Have Exactly What You Have Been Waiting For and Much More! Welcome Home to The Ultimate in Private Luxury Direct Waterfront. This Gorgeous Retreat And Entertainer Dream, is Located On the Coveted Shoreview Drive in Beautiful Innisfil. Situated on a Private Large Premium Lot, Surrounded by Forests At The End of A Dead End Street Without Neighboring Homes, On The Pristine Sparkling Shores of Lake Simcoe. This Incredible Stunner is Part of a Prestigious Neighborhood Ready For Those Who Strive To Embrace The Finer Things in life & Direct Waterfront Living. Head Inside This Jaw-Dropping 1.5 Story Bright & Spacious Home & Discover Exquisite Finishes, Countless Upgrades and Outstanding Details and Character. With 4/1 Beds, 4 Baths, Detached 5 Car Garage With Shop, Soaring Cathedral Ceilings, Beautifully Fully Finished Basement & A Master Bedroom with Gorgeous En-suite and large Great Room With Balcony Overlooking the Main floor. This Home With It's Countless Features Will Certainly Aim To Impress Even The Most Concerning Eye. Enjoy the Extensive Landscaping That Graces the Front Entryway With Large Front Covered Porch, or Bask in The Sun on The Spacious 2 Tier Rear Patio with Upper Deck. Make your Way Down to Arguably The Most Private Stretch on Lake Simcoe With Over 111' of Water Front, Pebble Beach, Extensive Dock With Lounging Area and The Crystal Clear Waters of Lake Simcoe. With Nearly 3300 Square Feet Of Finished Space & Million Dollar Waterfront Views, This Is The Perfect Location To call Home For Large Gatherings & Family to Enjoy For Years To come. (id:50886)
Coldwell Banker Ronan Realty
2100 Davis Drive W
King, Ontario
This Stunning Rural Property Just Shy of 10 Acres In King Township Offers The Perfect Blend Of Country Living & Modern Comfort. Originally Designed As A 4-Bedroom Haven, This Home Has Been Converted Into A 3-BR Gem. The Primary Bedroom Is A True Sanctuary, Complete With A 3-Pc Ensuite & A Juliette Balcony That Overlooks The Lush, Treed Front Yard. Recently Updated 4-Piece Bathroom. This Charming Home Exudes Warmth & Character, With 3 Wood-Burning Fireplaces. Beyond The Walls Of This Inviting Residence, You'll Find a Detached 2-Car Garage & Ample Outdoor Spaces For You To Savour. As The Warm Summer Months Roll In, You'll Appreciate The Deck Off The Kitchen A Superb Spot For Al Fresco Dining, BBQs & Stargazing. A Gazebo Adorns The Side Of The House, Creating A Quaint Space For Intimate Gatherings. If The Stunning Residence & Picturesque Outdoor Spaces Weren't Enough, An Added Bonus Awaits On This Exceptional Property With A 1248 Sq. Ft. Detached 3-Bay Workshop Stands Proudly, Offering Ample Space To Store All Your Toys (id:50886)
Royal LePage Rcr Realty
42 Ballymore Drive
Aurora, Ontario
Beautiful 4 Bedroom Home By Minto in Highly Desirable & Convenient Bayview/Wellington Neighbourhood. This Stunning Sun-filled Home offers Comfort and Elegance Featuring 9' Ceilings on Main Floor, Skylight over Staircase, Updated kitchen with Quartz Counter-tops, Spacious Island, S/S Appliances and Gas Fireplace. Backyard Oasis with Newly Landscaped Backyard. Walk out to Elevated Composite Deck and Gazebo. Enjoy the Serenity of a Private Deep Lot with Westerly View over Protected Ravine Area. Long Driveway, No Sidewalk on quiet neighbourhood. Spacious Master Bedroom with Updated 4 Piece Ensuite Overlooking Scenic Backyard View. Finished Basement with Large Recreation Area. Great Location, Steps away from Parks, Close to Schools, 404, GO Station, Walking Distance to Groceries including T&T Supermarket, Restaurants and St. Andrew's Golf Course. Please See 3D Virtual Tour (id:50886)
Century 21 Regal Realty Inc.
92 Radial Drive
Aurora, Ontario
Discover this absolutely captivating traditional townhome, perfectly backing onto serene woods and mere steps from parks and trails. Enjoy unparalleled convenience with a five-minute drive to a major Shopping Centre, Big Box Stores, diverse restaurants, and recreation options, including Walmart and T&T Supermarket. Commuting is a breeze with quick access to Highway 404. Families will appreciate access to top-ranking Dr. G.W. Williams SS and a brand new YRDSB primary school. Inside, quality builder upgrades abound: a fourth bedroom with an ensuite and walk-out balcony offering breathtaking nature views, hardwood floors throughout the main level, a wall-mount canopy hood range, gas pipe rough-in for the stove, and a kitchen featuring wood cabinets and an island bar sink. The professionally finished front and back yard interlock pavers enhance curb appeal. This energy-efficient home also includes a drain water heat recovery unit, HRV system, and central vacuum rough-in. (id:50886)
Royal LePage Real Estate Services Success Team
12 Bilberry Crescent
Richmond Hill, Ontario
Extravagant Pie Shape Lot Backing To Beautiful Resorted Ravine. Luxury 3,000 Sqft 4 Bdrm 3 Ensuite Home Proudly Presentd By Immaculate Cared Owner.9' Ceiling,Designer's Dream Granite Kit W/Platinum Features,Numerous Pot Lites.Deluxe Leisure Living.Wlkout Bsmt Equiped W/Wet Bar, Bath & Entertaing Recrm Which Leads To Breathtakg Oasis Garden Glass Panel Deck And Ravine View. Nearby Schools: Richmond Green Ss, Bayview Ss IB Program, Thornlea Ss Fi Program, Redstone Ps, Michaelle Jean Ps Fi. (id:50886)
Royal LePage Your Community Realty
400 Lloyd's Lane
King, Ontario
Top 5 Reasons You Will Love This Home: 1) Leave the bustle of city life behind as you travel down a quiet private road to your nearly 20-acre sanctuary, surrounded by nature, with nothing but the stars and moon lighting up peaceful nights, this property offers a true escape and a complete lifestyle shift 2) Above the garage, a separate bachelor-style suite awaits, complete with its own kitchen, bathroom, heating system, and hot water tank, ideal for guests, in-laws, or independent teens, it offers its own entrance and can also be accessed through the upper level of the main home 3) Designed to suit every stage of life, the main level features a spacious primary bedroom with a luxurious ensuite and a massive walk-in closet, offering convenience, comfort, and timeless elegance 4) Benefit from reduced property taxes thanks to the optional Managed Forest Tax Incentive Program, an added bonus for those who value both land and savings 5) Feel like youre miles away at the cottage while enjoying everyday convenience, just 30 minutes to Pearson Airport, under 10 minutes to Highway 400, and only minutes to shopping, groceries, and amenities with Bell Fibe already installed to the house, giving you lightning-fast internet for work, streaming, or staying connected while enjoying your private retreat. 4,127 above grade sq.ft. plus an unfinished basement. (id:50886)
Faris Team Real Estate Brokerage
374 Boundary Boulevard
Whitchurch-Stouffville, Ontario
Welcome to your dream home in Stouffville. Band New By Fieldgate Homes! The Henry Model Boating Over 3,100 square feet of above-ground captivating living space! Full Walkout Basement Premium lot backing onto Pond. Bright light flows through this elegant 5-bedroom, 4.5-bathroom gorgeous home w/timeless hardwood flooring. This stunning all-brick and Stone Modern design features a main floor guest suite with extra 3 piece bathroom, highly desirable 2nd floor laundry, main and 2nd floor 9 ft ceiling, master bedroom featuring his/hers walk-in closets and 5-piece en-suite. Enjoying relaxing ambiance of a spacious family room layout w/cozy fireplace, living and dining room, upgraded kitchen and breakfast area, perfect for entertaining and family gatherings. The sleek design of the gourmet custom kitchen is a chef's delight, this home offers endless possibilities! Don't miss this one! (id:50886)
RE/MAX Premier Inc.


