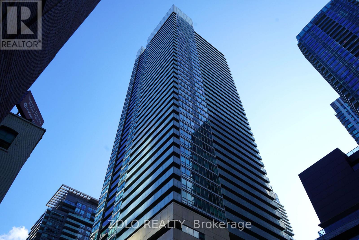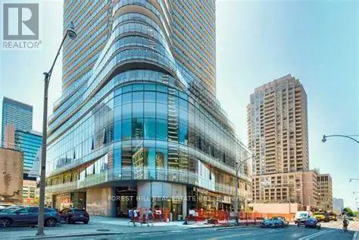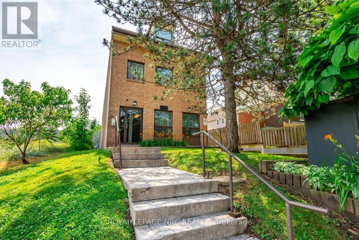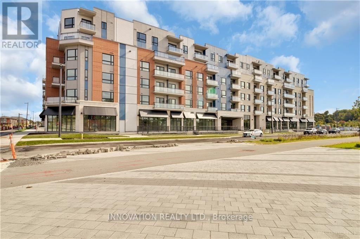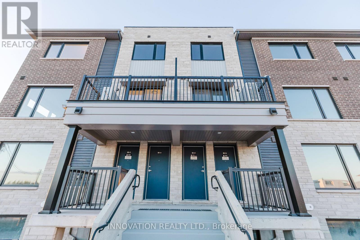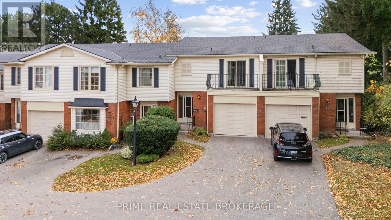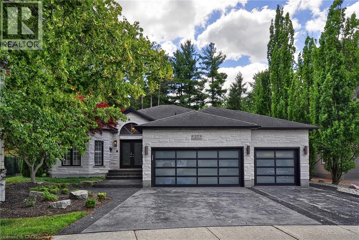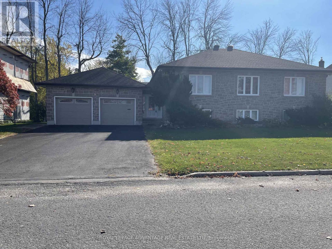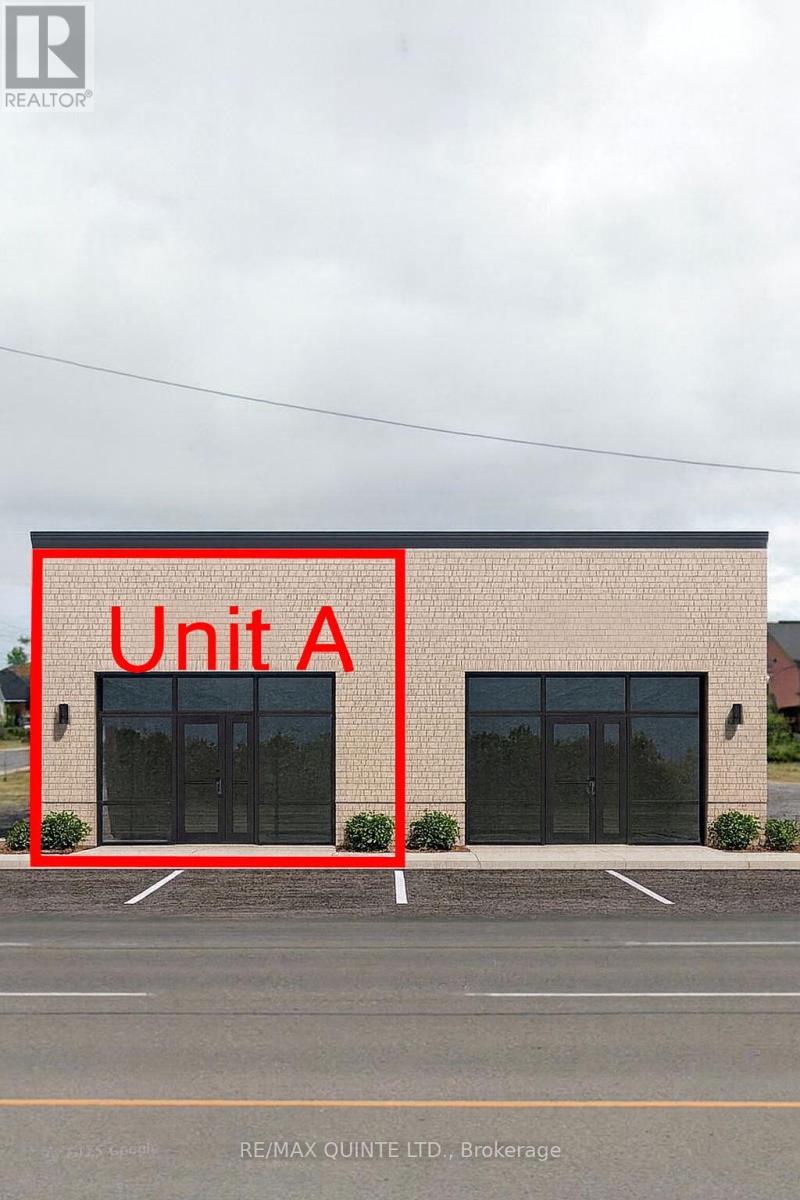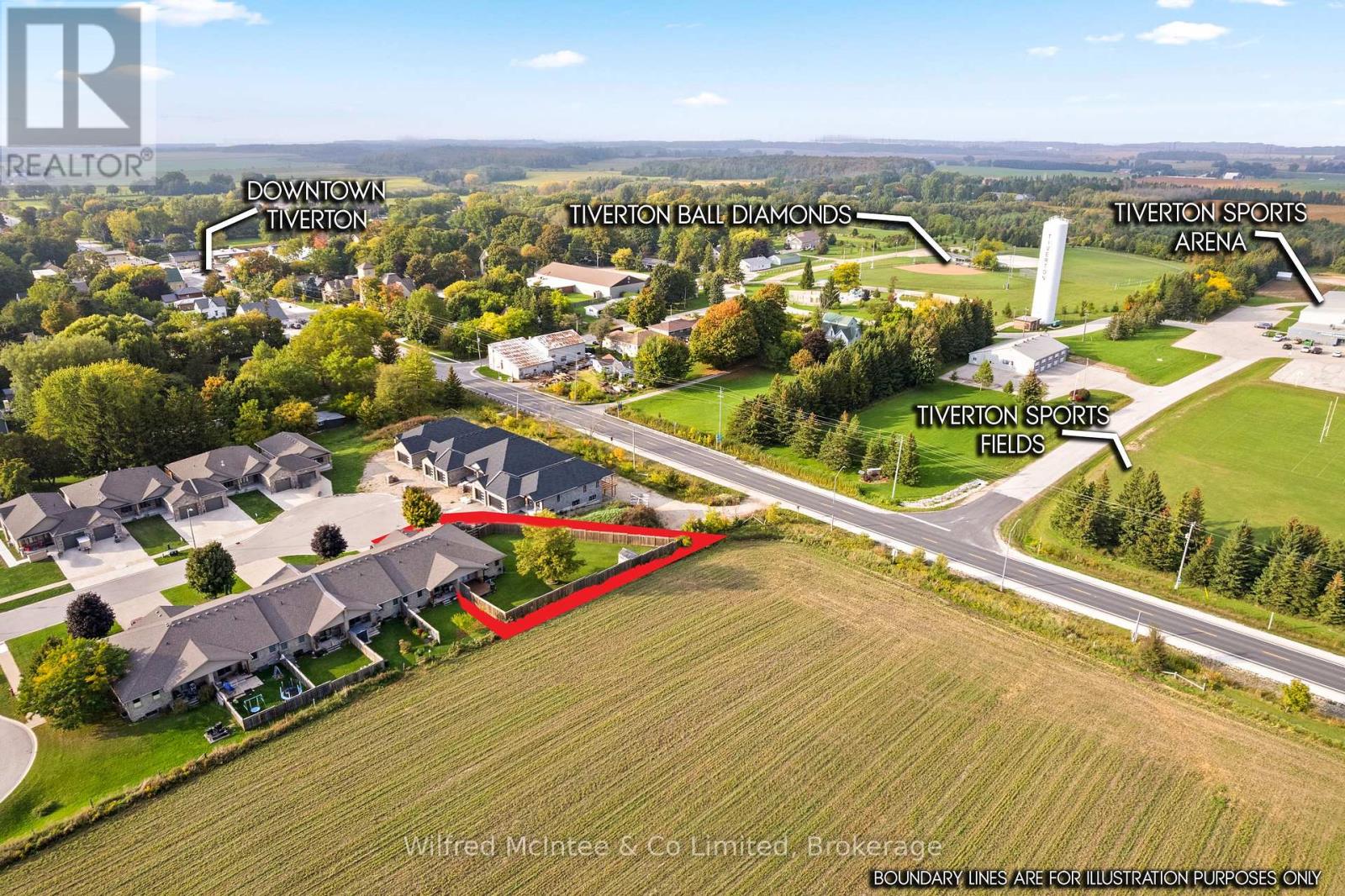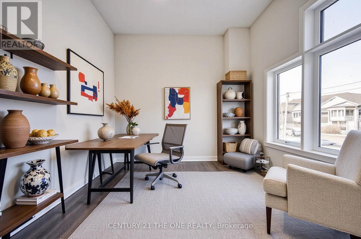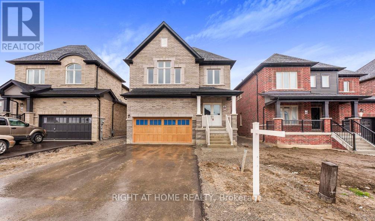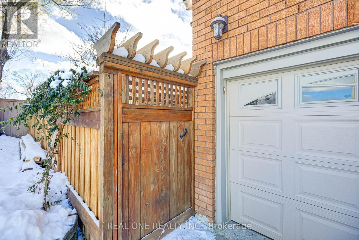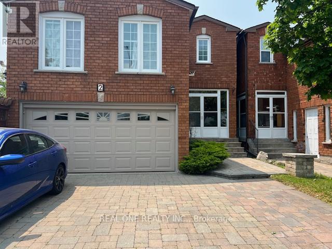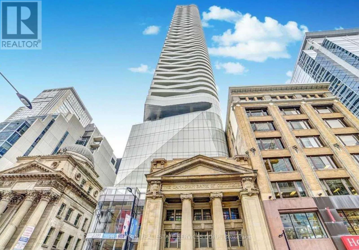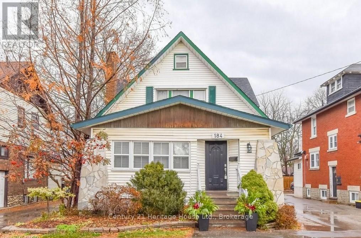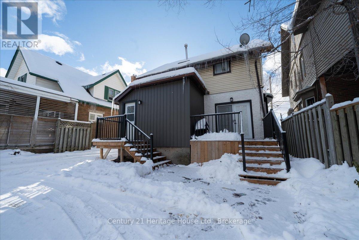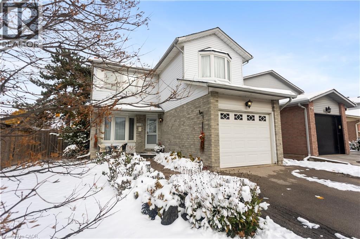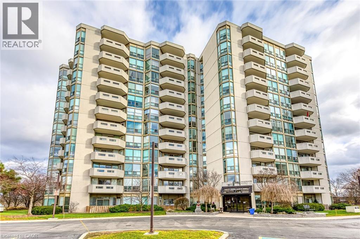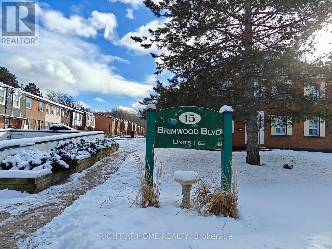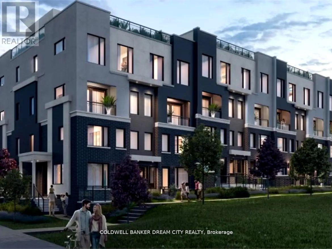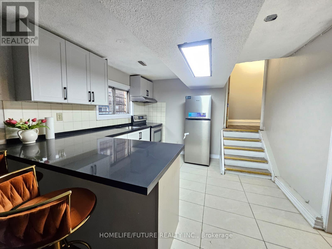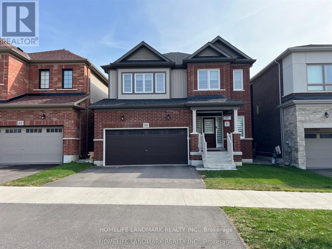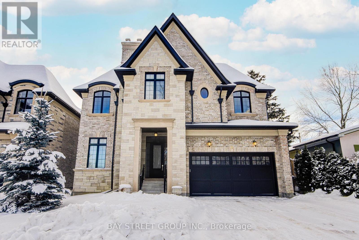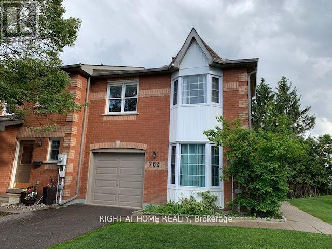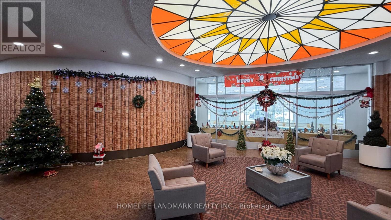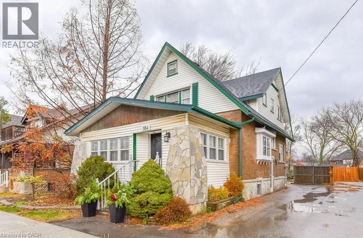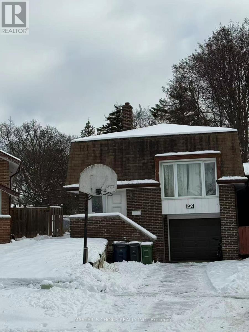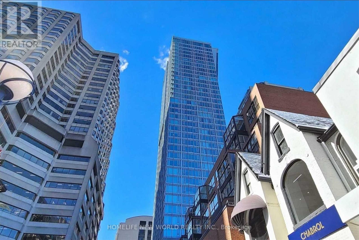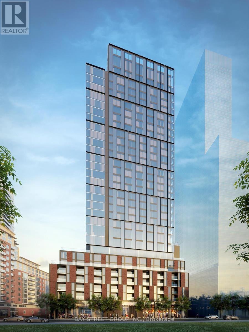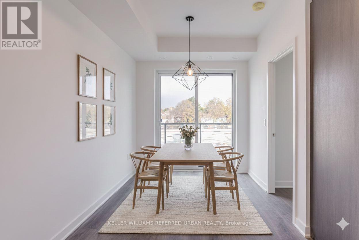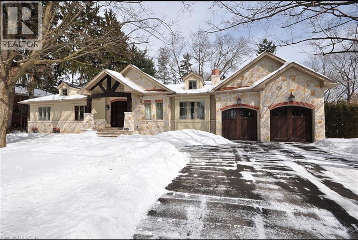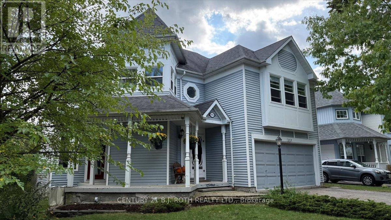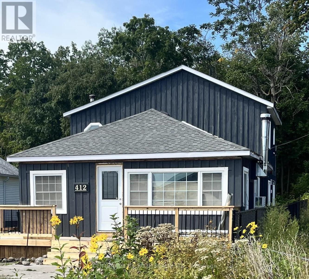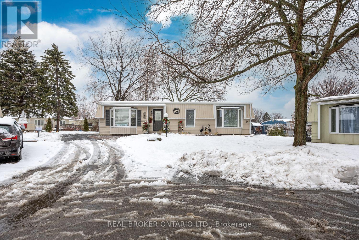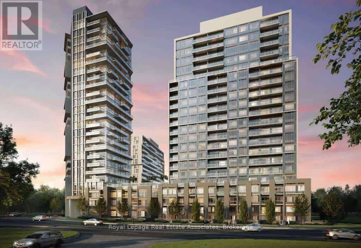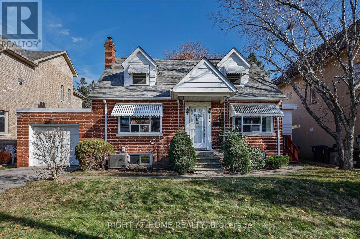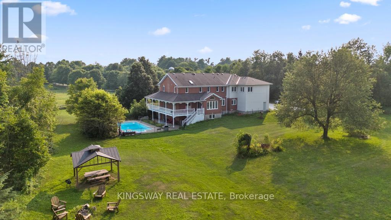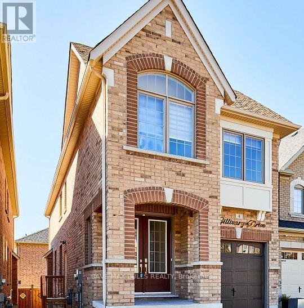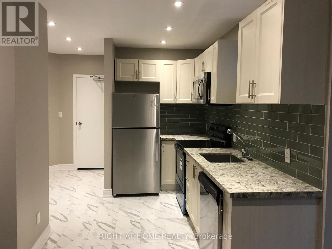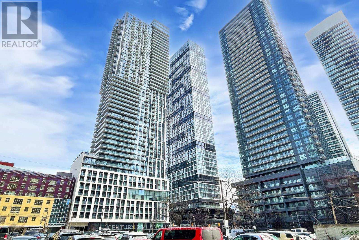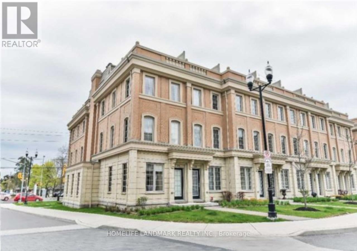1205 - 80 John Street
Toronto, Ontario
1 MONTH FREE RENT - Discover this fully professionally furnished, turnkey unit in Festival Tower Condos, 80 John Street, in Torontos vibrant Entertainment District. Perfect for executives or working professionals, this designer space offers a seamless move-in experience. Enjoy 9ft ceilings, a full-width open balcony, and luxury living in a landmark building above the TIFF BellLightbox. Festival Tower offers world-class, hotel-style amenities, including a 55-seat cinema and lounge, catering kitchen, rooftop terrace with breathtaking views, indoor pool, and fitness centre at the exclusive Tower Club. Locker is included in the rent. (id:50886)
Zolo Realty
313 - 15 Wellesley Street W
Toronto, Ontario
Welcome to 15 Wellesley St. W - An Exceptional Opportunity to Elevate your business in the Heart of Downtown Toronto. This Professionally $$$ Renovated Office offers a modern and efficient layout, Built-in Washroom with Shower, ideal for a variety of professional uses including Legal, Financial, Tech, Consulting and Creative firms. Featuring Abundant natural light, Floor to Ceiling Windows, High Ceilings, 3 x Divided Office Rooms and contemporary finishes Kitchenette . It provides you a productive work environment in a prestigious mixed use building, High Exposure and Foot Traffics, Steps from Yonge Street, Wellesley Station for easy commute, Whether you are establishing a new business or expanding your footprint in Toronto this is the perfect spot to be. One Parking Space Option to Purchase , Don't miss this one. VTB available up to 60% . (id:50886)
Forest Hill Real Estate Inc.
203 - 4872 Valley Way
Niagara Falls, Ontario
Turnkey 1-Bedroom Condo in Prime Niagara Location! Welcome to this 1-bedroom condo, perfect for first-time home buyers, investors, or anyone looking for a low-maintenance lifestyle just minutes from the heart of Niagara Falls. This move-in ready unit is ready for you to move right in. Enjoy peace of mind with a new furnace installed in 2022, and the convenience of on-site laundry just steps away. The unit also includes its own garage, a valuable bonus that adds everyday convenience. Located just minutes from world-famous Niagara Falls attractions, dining, shopping, and entertainment, this condo offers the perfect balance of comfort, affordability, and location. Whether you're looking to enter the market or expand your investment portfolio, this is an opportunity you won't want to miss! (id:50886)
Royal LePage NRC Realty
648 Brome Crescent
Ottawa, Ontario
Start the car! 648 Brome Crescent presents a rare opportunity for contractors, renovators, or investors looking to add value in a prime location. This 3-storey freehold townhouse backs directly onto a park with no rear neighbours, offering an exceptional setting rarely found in this price range. The home features a walk-out basement, 3 bedrooms, and 2.5 bathrooms, providing a solid layout and strong potential once renovated. With multiple levels of living space and a backyard outlook onto green space, this property offers an excellent foundation for a profitable transformation. A fantastic opportunity to renovate, re-imagine, and unlock the full potential of this well-located home, in the highly sought out neighborhood of Fallingbrook. Extra long single driveway can park up to 3 cars! House being sold as-is. (id:50886)
RE/MAX Hallmark Realty Group
1203 - 40 Nepean Street
Ottawa, Ontario
Imagine living in the heart of Ottawa's Centretown, where everything you need is just steps away. Tribeca East offers a convenient and comfortable lifestyle with its great location and amazing features. You'll be close to Ottawa's top spots like Parliament Hill, the Rideau Canal, Rideau Centre, Elgin Street, ByWard Market, City Hall, and easy public transportation.This beautiful 12th-floor condo is bright and spacious, with hardwood floors and floor-to-ceiling windows that fill the home with natural light. It includes 2 bedrooms and 2 full bathrooms, including a master ensuite. The kitchen has granite countertops, stainless steel appliances, and modern cabinets. The second bedroom has its own private balcony, perfect for fresh air and relaxation. This condo comes with 2 lockers and 1 under ground parking. The building offers everything for modern city living - 24-hour concierge and security, gym, indoor pool and sauna, rooftop patio with BBQ, party room, guest suites, and more.Don't miss this amazing opportunity! (id:50886)
Innovation Realty Ltd.
24 - 801 Glenroy Gilbert Drive
Ottawa, Ontario
Perfect for families or professionals seeking a welcoming community and easy access to local amenities. Located in the heart of Barrhaven, this beautiful 2-bedroom, 2.5-bathroom, 2 Under ground parking (Tandem) Upper Unit offers comfort, convenience, and modern living. Enjoy underground parking, a prime location just minutes from Barrhaven Marketplace, public transportation, and top-rated schools. (id:50886)
Innovation Realty Ltd.
32 Aconitum Way
Ottawa, Ontario
Experience high-end living in this luxurious 2021-built detached home located in the prestigious Findlay Creek community! Newly painted in 2024 with stylish accent walls on the main floor and staircase, this 4-bedroom, 4.5-bathroom home is upgraded, elegant, and truly move-in ready. Set on a premium lot beside the sidewalk with added distance from neighbours, the exterior features beautifully designed interlock landscaping in both the front and back yards, a newly built fenced yard with two secure doors and locks, and a fully finished garage-perfect for extra storage or a workshop. Inside, the home impresses immediately with no carpet, hardwood floors on both levels, upgraded lighting, and high-end appliances. The chef's kitchen offers abundant cabinetry, expansive working space, a stylish island, and premium finishes - perfect for cooking, hosting, and everyday family living. The great room features a cozy gas fireplace, while the main-floor living room with elegant French doors provides a flexible space for an office, lounge, or an easily converted additional bedroom. Upstairs, enjoy a thoughtfully planned layout with four spacious bedrooms, each connected to a bathroom: A luxurious primary suite with a spa-inspired ensuite, A second bedroom with its own private ensuite, and A Jack-and-Jill bath for bedrooms three and four. Plus a second-floor laundry room for maximum convenience. The fully finished basement adds incredible versatility with a large recreation room, a dedicated office, a full bathroom, and a second fireplace, ideal for guests, entertainment, or work-from-home needs. Additional highlights include an owned tankless water heater, the modern smart home and security system via the Alarm.com app, with a fee of approximately $51 per month. With a two-car garage, extensive upgrades, and a prime setting in one of Ottawa's most desirable neighbourhoods, this home delivers exceptional luxury, comfort, and style. This is Findlay Creek living at its finest! (id:50886)
Royal LePage Integrity Realty
303 - 397 Codd's Road
Ottawa, Ontario
Available for December 15th/Flexible. This newly built 1-bedroom, 1-bathroom condo is located in Wateridge Village, between Rothwell Heights and Manor/Rockcliffe Park, just 10 minutes away from Parliament Hill and downtown. The unit has an open-concept design with large windows and includes in-unit laundry. The kitchen is equipped with quartz countertops, premium appliances, a stylish backsplash, in-unit Laundry and modern cabinetry. The bright living and dining areas lead out to the balcony. Tenant only pays for hydro, water, and there is no rental equipment. Rogers Internet and One underground parking included (id:50886)
Innovation Realty Ltd.
15 - 801 Glenroy Gilbert Drive
Ottawa, Ontario
Perfect for families or professionals seeking a welcoming community and easy access to local amenities. Located in the heart of Barrhaven, this beautiful 2-bedroom, 2.5-bathroom, 2 Under ground parking (Tandem) Upper Unit offers comfort, convenience, and modern living. Enjoy underground parking, a prime location just minutes from Barrhaven Marketplace, public transportation, and top-rated schools. (id:50886)
Innovation Realty Ltd.
414 Wilkins Street
London South, Ontario
Welcome to 414 Wilkins. A rare opportunity in one of South London's most established and well cared for communities.Set within a quiet, tree-lined complex admired for its curb appeal and sense of community, this original owner townhome offers exceptional potential for those with an eye for design. The main level features a bright, functional layout with generous living and dining spaces that flow naturally together. It's the perfect foundation for a modern refresh.While the finishes remain largely original, the home's solid construction and timeless floor plan provide a blank canvas to create something truly special. Upstairs, the spacious primary bedroom includes cheater ensuite access and a private upper terrace - a peaceful spot for morning coffee or evening unwinding. Two additional bedrooms offer space for family, guests, ora dedicated home office.The lower level extends the living space with laundry, storage, and an open area ready to be reimagined as a recreation room. A private fenced yard and attached single-car garage complete the package.Ideally located minutes from shopping, parks, and major amenities, 414 Wilkins is perfect for buyers seeking great bones, a desirable location, and the freedom to make it their own.Condo fees include Water, Snow Removal, Building Insurance and Lawn Care of Common Elements Area. (id:50886)
Prime Real Estate Brokerage
27 Woodmans Court
Kitchener, Ontario
Welcome to this one of a kind, luxury bungalow in one of Doon’s most exclusive enclaves; Wyldwoods. This extraordinary residence is on a private court with an extraordinary lot that will transform you to a private oasis. With an abundance of mature trees, you’ll enjoy resort-style living in your own backyard. With an in-ground pool, expansive maintenance-free composite deck with a bridge to a fully finished outdoor living area. French doors from the primary bedroom and also from the kitchen lead to this beautiful outdoor space. For additional outdoor living, tucked away in the trees is a patio with a wood burning fireplace. This custom-built bungalow has been fully transformed and updated in the last 3 years and features Venetian plaster walls and finishes that were meticulously sourced and often not found in local home improvement stores. The main level features 3 spacious bedrooms, two of them each have their own private ensuite bathroom plus the 3rd full bathroom on the main level. The primary ensuite features imported artisan tiles from Spain, a soaker tub and an oversized glass enclosed shower & granite counters. The showpiece kitchen has custom built-ins and features such as the island table with attached wine wall, and a one of kind ceiling mural. The fully finished basement has a walk out with french doors to the pool, a massive media room and spa inspired bathroom complete with an enclosed steam room/shower. Also in the basement, a complete apartment with a separate private entrance from the garage walk down, suitable for multigenerational families, or those looking for additional income from the basement apartment. Three gas fireplaces! Each with one of a kind stone mantels. The dream triple garage features wall mounted whisper quiet door openers and hydraulic car lift/hoist. AC 2024, pool heater 2019, pool liner 2018, pool pump 2010. (id:50886)
RE/MAX Real Estate Centre Inc. Brokerage-3
RE/MAX Real Estate Centre Inc.
6 Jessie Drive
Perth, Ontario
Upper level rental! Charming 3 Bed, 2 Bath upper level of a detached bungalow located in a quiet, family-friendly Perth neighbourhood, minutes from all amenities. Features a bright layout, generous rooms, and a Master with a luxurious 5-piece ensuite (separate shower, jacuzzi, dual sinks) and walk-in closet.The two additional bedrooms are generously sized and share a second well-appointed bathroom. Includes access to a lovely 3-season sunroom and full backyard. Parking for 2 vehicles. Rent: $2500/month. Utilities: Plus 50% of Electricity (Landlord pays water) Services: Tenant's responsibility (Internet, Cable, Phone must be in Tenant's name). Garage: Available for use starting Spring. NOTE: Remainder of the basement is NOT included. Non-smoking. Preferably no pets. (id:50886)
Royal LePage Advantage Real Estate Ltd
Unit A - 506 Dundas Street W
Belleville, Ontario
This to-be-built 1,200 square foot commercial unit, located in one of the highest-traffic corridors in Belleville's west end, represents an exceptional opportunity for a national restaurant or retail operator seeking strong visibility and accessibility. The proposed building features a total footprint of 2,400 square feet, currently designed as two separate units, with the flexibility to combine into a single 2,400 square foot space for the right tenant. The landlord is open to working collaboratively with prospective tenants and is prepared to construct a building based on the current concept or modify the design to ensure it is aesthetically and functionally aligned with the tenant's brand requirements, subject to mutually agreeable terms. The space is proposed under a triple-net lease structure. Property taxes have not yet been assessed, and final operating costs will be confirmed once assessment is complete. The number of parking spaces per unit will be negotiated and determined through a mutually agreed-upon site design, taking into account the tenant's operational requirements and applicable municipal regulations. This offering provides an excellent opportunity for tenants seeking new construction, high exposure, and design flexibility in a prime west-end Belleville location. (id:50886)
RE/MAX Quinte Ltd.
22 Nyah Court
Kincardine, Ontario
Privacy, Potential & Play 22 Nyah Court Has It All! This 2-bedroom, 1-bathroom bungalow with an attached 1-car garage is an end unit on a quiet cul-de-sac in Tiverton, offering the perfect balance of privacy, space, and convenience. Complete with a geothermal heating system (low heating/cooling costs), a large back deck, ICF (Insulated Concrete Forms) insulation and a massive fully fenced side and back yard, its the ideal setting for families and those who value their own outdoor retreat. Built in 2012, with geothermal system to save on your heating bills. Geothermal systems can cut heating/cooling bills by 40-70% compared to traditional systems. The full lower level with 7 foot ceilings provides incredible potential. With renovations this space could transform into two separate suites with the addition of a side entrance, appealing to both investors and families looking for income opportunities. Adding to the appeal is the peace of mind of a pre-home inspection completed just one week before listing, giving buyers extra confidence. Out front, the cul-de-sac is the perfect spot for weekend street hockey games with friends, while across the road the arena and brand-new splash pad add to the unbeatable family-friendly location. Combine all of this with a short commute to Bruce Power, and 22 Nyah Court becomes a property that simply checks every box. With privacy, potential, and endless possibilities, this is not just another home its the opportunity youve been waiting for. Come see it before its gone. (id:50886)
Wilfred Mcintee & Co Limited
3045 Sandy Acres
Severn, Ontario
Elegant Lakeside Living in the Heart of Serenity Bay. Welcome to a residence where timeless design meets contemporary luxury. This newly constructed four-bedroom, three-bathroom home is a masterclass in comfort and sophistication, thoughtfully curated for elevated everyday living.Step inside to soaring 10-foot ceilings that enhance the sense of space and light throughout. The gourmet kitchen, with its seamless connection to an expansive great room, offers the perfect setting for both refined entertaining and relaxed family gatherings. A separate formal dining room, easily convertible into a private home office, caters to the needs of modern living.Upstairs, four sun-drenched bedrooms offer a peaceful retreat, each appointed with generous closet space. The second-floor laundry room adds practicality with elegance.Set within the coveted Serenity Bay community, this home is surrounded by lush forest trails and offers exclusive boardwalk access to the shimmering waters of Lake Couchiching. Here, nature is not just nearbyits part of your daily rhythm. Enjoy morning walks, scenic bike rides, or quiet moments by the lake in a setting that inspires peace and connection.With convenient access to Highway 11, you are effortlessly connected to the surrounding region, while enjoying the tranquility of one of the area's most serene and prestigious enclaves.(((Select photos have been virtually staged to help illustrate the home's full potential.))) (id:50886)
Century 21 The One Realty
1372 Harrington Street
Innisfil, Ontario
Beautiful Detached Home in InnisfilThis lovely home is close to great schools like Killarney Beach Public School and Nantyr Shores Secondary School, making school runs easy and convenient. You're also just minutes from wonderful outdoor spaces, including Innisfil Beach Park with its walking trails and lake views, and local neighbourhood parks like Huron Court Park with playgrounds and open space for family fun. Inside, the main floor features high 9?foot ceilings and beautiful hardwood floors. The home offers two spacious primary bedrooms with ensuites, plus a Jack and Jill bathroom for the other two bedrooms. (id:50886)
Right At Home Realty
2 Grittani Lane
Toronto, Ontario
Elegant Executive Two Bedrooms With Two ensuite Washroom Basement apartment. Large window, porcelain floor in living room and kitchen. Hardwood floor in bedrooms. All solid and high quality furniture in unit for tenants use. Seconds Drive To Hwy 401, Oriental Centre, Canadian Tire & Walk To Stc, Rt (Future Subway), Top Restaurants, Supermarkets, Schools Etc. (id:50886)
Real One Realty Inc.
2 Grittani Lane
Toronto, Ontario
Elegant Executive One Bedroom With Washroom On 2nd floor . Seconds Drive To Hwy 401, Oriental Centre, Canadian Tire & Walk To Stc, Rt (Future Subway), Top Restaurants, Supermaket, Schools Etc. All High-End Finishes! High Efficiency Money Saving Home W/New Led Lights/Ac/Furnace/Windows/Insulation & More! Massive Beautifully Designed L-Shape Backyard. New Kitchen With Central Island With (id:50886)
Real One Realty Inc.
5303 - 197 Yonge Street
Toronto, Ontario
Core downtown prime location. Sun-filled move-in condition. 9 foot ceiling, panoramic eastview. Steps to Eaton Centre, TTC subway, street car, St Michael Hospital. Mins to TorontoMetropolitan University, U of T. Countless Amenities : 24 hrs concierge, fitness centre,Sauna, Juice Bar, Guest Suites, party room, etc. * Partial Furniture Included In The Lease (id:50886)
Prompton Real Estate Services Corp.
184 Weber Street E
Kitchener, Ontario
Welcome to 184 Weber Street E, a charming and well-maintained three-bedroom, one-bath century home situated on a generous 40 x 208 ft lot in the desirable East Ward. This residence blends classic character with thoughtful modern updates, offering a comfortable and versatile living experience.The main level features a spacious living room, an updated kitchen, and a dedicated laundry room for everyday convenience. A versatile den provides an ideal setup for a home office, study area, or creative workspace. Each of the three large bedrooms includes its own closet, contributing to a practical and functional layout.The beautifully renovated bathroom offers both a soaker bathtub and a glass stand-up shower, finished with quality materials to create a modern and inviting space.Outside, an attached gazebo is available and can be provided partially furnished for an additional fee, allowing for enjoyable outdoor use during warmer months. The lease also includes two dedicated surface parking spaces.Internet is included in the lease.Please note: The basement and the front sunroom are not included in the lease.This charming century home offers the ideal blend of space, character, and modern updates in one of Kitchener's most established neighbourhoods-an exceptional opportunity for those seeking a comfortable and convenient place to call home. (id:50886)
Century 21 Heritage House Ltd.
B - 180 Weber Street E
Kitchener, Ontario
Discover modern city living at its finest in this beautifully renovated and fully furnished 1-bedroom, 1-bath apartment located at 180 Weber St E in the heart of Kitchener. Thoughtfully designed with style and comfort in mind, this stunning unit features a sleek built-in kitchen that blends seamlessly into the living space, highlighted by elegant stone countertops, a stylish backsplash, and premium finishes. The open-concept layout is complemented by light wood vinyl laminate flooring and pot lights with dimmers, creating a warm and inviting ambiance. The living room and bedroom come fully furnished with tasteful, contemporary décor, offering a move-in-ready experience perfect for professionals or couples. Enjoy the convenience of a brand-new ensuite bathroom with a modern stand-up shower, showcasing quality craftsmanship and attention to detail throughout. A new stackable washer and dryer are included for tenants' use, providing the ultimate in-suite convenience. Step outside onto your private porch - the perfect spot to unwind and enjoy the outdoors in peace and comfort. High-speed internet is included, and the unit comes with one exclusive parking space. Situated just minutes from downtown Kitchener, Uptown Waterloo, and major highways, this apartment offers easy access to shops, restaurants, public transit, and all the amenities of urban living while maintaining a peaceful and private atmosphere. Whether you're commuting, studying, or simply enjoying city life, this apartment delivers the perfect balance of sophistication, functionality, and convenience - a true turnkey home in one of the region's most connected and desirable locations. (id:50886)
Century 21 Heritage House Ltd.
1486 Reynolds Avenue
Burlington, Ontario
Cozy 2-storey detached home on a corner lot in the heart of Burlington! This lovely home boasts over 2000 sq. ft. of living space including a finished basement. Complete with 3-bedrooms, 2-bathrooms, plenty of closet space, open concept living/dining room, modern kitchen with walkout to the backyard and deck. The floors are beautifully polished hardwood and there is a cozy gas fireplace in the basement! Located in the Palmer neighbourhood right across the street from Palmer Park and Landsdown Park making this a great area for families. Close to walking trails, creeks, strip malls, parks, schools, grocery stores, public transit, quick access to the 403 and not far from the lakefront of Lake Ontario. Take advantage of this valuable gem in this family friendly neighbourhood! (id:50886)
RE/MAX Twin City Realty Inc.
5080 Pinedale Avenue Unit# 902
Burlington, Ontario
Welcome to one of Burlington’s most sought-after condominium communities, offering exceptional comfort, security, and convenience in a prime location. This beautifully updated 2-bedroom, 2-bath suite features 1,222 sq. ft. of bright, open-concept living space with new flooring, fresh paint, crown moulding, and expansive windows that fill the home with natural light. The spacious living and dining areas access an enclosed balcony with sweeping east-facing views of Lake Ontario and the Burlington skyline, creating the perfect extension of your living space. The bright renovated kitchen offers stainless steel appliances, ample cabinetry, updated hardware, tile flooring, and a clean, functional layout ideal for everyday cooking or entertaining. The generous primary bedroom includes an oversized close, 4-piece ensuite bath, and access to a sunroom that makes an excellent reading nook or home office. A second large bedroom, full bath, in-suite laundry, and two underground parking spaces add comfort and practicality. Residents enjoy an impressive list of amenities including an indoor pool, sauna, exercise room, library, media room, party room, games room, car wash bay, outdoor BBQ area, visitor parking, and beautifully maintained grounds. Condo fees cover building insurance, cable TV, high-speed internet, water, landscaping, snow removal, parking, and all common area facilities. This unbeatable location places you steps to Appleby GO Station, Fortinos, Longo’s, major shopping plazas, restaurants, cafés, medical centres, Bateman Community Centre and Library and the waterfront’s scenic parks and trails, with quick access to the QEW, 403, and 407. Families will appreciate proximity to top-rated schools including Frontenac PS, Pineland (French Immersion), Nelson HS, Ascension CES, and Assumption CSS. A perfect opportunity for downsizers, first-time buyers, or anyone seeking move-in-ready living in a quiet, well-managed community close to every convenience Burlington offers. (id:50886)
RE/MAX Escarpment Realty Inc.
61 - 15 Brimwood Boulevard
Toronto, Ontario
Pride of ownership - same owner for over 25 years. Spacious 3-bedroom Townhome conveniently Located adjacent to Brimley Woods Park. Cottage Style setting In The neighborhood. This stunning townhome privately backs onto the evergreen trees. Living room with glass sliding door walkout to Exclusive Patio Backyard. Hardwood Floor On Ground Level. Upgraded Oak handrails on stairway. Updated kitchen with lot of pantry and bar style counter top. Window over the kitchen sink. Finished basement with rec room and a den. Convenient direct access to 2 Covered parking space In Front Of Entrance To Basement. Short Walk To The Woods and TTC buses on Brimley Road (5 km to Scarborough Town Centre Shopping Mall). Schools: Albert Campbell Collegiate Institute (9 - 12); Brimwood Boulevard Junior Public School (JK - 6); Henry Kelsey Senior Public School. (id:50886)
Right At Home Realty
1 - 3550 Colonial Drive
Mississauga, Ontario
A stunning corner upper unit with rooftop 2-bedroom, 2.5-bathroom townhouse features a modern and functional open-concept layout. The main floor has laminate flooring, while the upgraded kitchen is equipped with quartz countertops, and stainless steel appliances. Upstairs, the spacious master bedroom includes a 4-piece ensuite, with a second full bathroom and laundry on the second floor. Enjoy the added luxury of a private rooftop terrace, perfect for entertaining or relaxing outdoors. Playground 1 min walk within complex.Located steps from top restaurants, 5 mins to the community centre, 5 mins from Costco, 12 mins from square one shopping and 1min away from public transit. Easy access to highways and the new Ridgway Food Plaza. (id:50886)
Coldwell Banker Dream City Realty
Bsmt - 143 Murray Street
Brampton, Ontario
Welcome To 1-Bedroom Walkout Basement Apartment Available Immediately In A Family-Friendly Neighbourhood Near Williams Parkway And Hwy 410. This Modern Unit Features Open-Concept Living With Large Windows, A Brand New Kitchen With Fridge And Ample Cabinet Space, Newly Painted With Hardwood Floors, Ensuite Laundry, And A Private Walkout Entrance For Full Privacy And Direct Outdoor Access. One Parking Space Is Included. Ideal For Small Families Or Working Professionals Seeking A Clean, Comfortable, And Convenient Home, It Is Located Close To Public Transit, Plazas, Restaurants, Parks, Schools, Community Centres, And Hwy 410. Don't Miss Out-Schedule A Viewing Today! Tenant To Pay 30% Of Utilities. ** This is a linked property.** (id:50886)
Homelife/future Realty Inc.
(Bsmt) - 41 Royal Links Circle
Brampton, Ontario
Brand New, Never-Lived-In 2-Bedroom Basement Apartment Available Immediately In A Family-Friendly Neighbourhood Near Goreway & Countryside. This Modern Unit Features Two Spacious Bedrooms With Closets, A Large Open-Concept Living And Dining Area, A Bright Kitchen With Ample Cabinet Space, Premium Porcelain Tile Flooring Throughout, Modern Pot Lights, A Standing Shower, And A Private Separate Entrance For Full Privacy. One Parking Space Is Included. Ideal For Small Families Or Working Professionals Seeking A Clean, Comfortable, And Convenient Home. Located Close To Public Transit, Plazas, Restaurants, Parks, Schools, Community Centres, And Hwy 410. Don't Miss Out To Schedule A Viewing Today! Tenant To Pay 30% Utilities. (id:50886)
Homelife/future Realty Inc.
60 Shepherd Drive
Barrie, Ontario
Welcome to A Beautifully Luxurious Lifestyle With backing onto serene open green space 2 Year new home by Great Gulf, Award-winning builder known for quality and innovation. Step into contemporary interiors that blend modern living with a natural, seamless flow. 4 Bed Rm + 2 Car Garage Fully Detached Home!! First Time In Market For Rent In The Best Desired Southeast Barrie. Modern Eat-In Kitchen and Open Concept, Walk Out To Undisturbed Lake/Pond View. Large Kitchen Island Combined With Great Room. Primary bedroom 4-piece ensuite with walk-in closet, and 2nd floor laundry. AAA Location: Close To Go Station, Lake, Parks, Shopping/Costco, Restaurants, Library, Schools. Easy Access To Hwy 400. Move in Ready.. (id:50886)
Homelife Landmark Realty Inc.
75 Douglas Road
Richmond Hill, Ontario
Luxury Detached Home Offering Over 6,500 Sq.Ft. Of Living Space.4+1 Bedrooms And 5 Bathrooms. Tandem 3-Car Garage With Parking For Up To 6 Vehicles On The Driveway. Elegant Interior Featuring Built-In High-End Miele Appliances, Pantry And Servery, With Premium Finishes Throughout. Coffee And Waffle Ceilings, Smooth Ceilings On All Levels, And A Covered Loggia. 11' Ceilings On Main Level And 10' Ceilings In Primary Bedroom. Primary Suite Includes Dressing Room With Custom Organizers. Interlocked Driveway And Iron Picket Details. Conveniently Located Close To Shopping, Schools, And All Amenities. (id:50886)
Bay Street Group Inc.
762 Caradonna Crescent
Newmarket, Ontario
Spacious 3 Bedrooms End Unit Townhome At Armitage Neighbourhood. Has Living Room AND 2nd FloorFamily Room! Sun-Filled With Lots Of Windows Conveniently Located With Short Walks To YongeSt, Public Transits, Schools, Shopping Mall & Restaurants. (id:50886)
Right At Home Realty
1001 - 25 Silver Springs Boulevard
Toronto, Ontario
One of the biggest & beautiful suits in the building. Updated, freshly painted 2+1 bdrm, 2 full bath. Large living room with a walk out to balcony, sunny south view to CN Tower, Laminate floors thru out. Spacious Kitchen with eat-in space and lots of storage, ensuite laundry.Great common facilities include indoor / outdoor pool, Tennis court, exercise room, kids play ground, Bike Storage, sauna, party room, guest suits, concierge and 24hrs security. Walk to school, hospital, park & steps to TTC and shopping plaza, close to 401 & 404. Heat, AC, Cable, Water & Insurance included in the maintenance fee. All appliance (stove, fridge, washer-dryer) included. (id:50886)
Homelife Landmark Realty Inc.
184 Weber Street E
Kitchener, Ontario
Welcome to 184 Weber Street E, a charming and well-maintained three-bedroom, one-bath century home situated on a generous 40 x 208 ft lot in the desirable East Ward. This residence blends classic character with thoughtful modern updates, offering a comfortable and versatile living experience. The main level features a spacious living room, an updated kitchen, and a dedicated laundry room for everyday convenience. A versatile den provides an ideal setup for a home office, study area, or creative workspace. Each of the three large bedrooms includes its own closet, contributing to a practical and functional layout. The beautifully renovated bathroom offers both a soaker bathtub and a glass stand-up shower, finished with quality materials to create a modern and inviting space. Outside, an attached gazebo is available and can be provided partially furnished for an additional fee, allowing for enjoyable outdoor use during warmer months. The lease also includes two dedicated surface parking spaces. Internet is included in the lease. Please note: The basement and the front sunroom are not included in the lease. This charming century home offers the ideal blend of space, character, and modern updates in one of Kitchener’s most established neighbourhoods—an exceptional opportunity for those seeking a comfortable and convenient place to call home. (id:50886)
Century 21 Heritage House Ltd.
Bsmt - 92 Loganberry Crescent
Toronto, Ontario
This partial basement unit is located in the great school area of Hillcrest Village Community. Newer renovated kitchen, 2 bedrooms with furniture. Walking distance to schools, supermarkets, restaurants, banks, Fairview Mall nearby, minutes to Hwy 401/404,Don Mills Subway Station. (id:50886)
Master's Choice Realty Inc.
2108 - 188 Cumberland Street
Toronto, Ontario
Luxurious Condo In The Heart Of Yorkville! 555 Square Foot One Bedroom Plus Den Includes Many High End Finishes With Miele Appliances Throughout.Lots Of Natural Light Throughout The Day.Move In Ready! T. Steps To Restaurants, Cafes, Shopping Experiences, And All That Yorkville Has To Offer (id:50886)
Homelife New World Realty Inc.
915 - 35 Parliament Street E
Toronto, Ontario
Brand new, never-lived-in 1 Bed. Ideally located next to the vibrant Distillery District, George Brown Collage & future Ontario line Corktown subway station. Featuring 9' ceilings and floor to ceiling windows. A 4-piece Bathroom. And a modern kitchen equipped with built-in appliances, including a smooth-top cooktop, stainless steel oven, integrated fridge, B/I dishwasher, and a stainless steel over-the-range microwave. Condo amenities include: 24-hour concierge, pet spa, gym, outdoor swimming pool, outdoor terrace, landscaped gardens, work stations, gaming area, party room, BBQ area, and more. (id:50886)
Bay Street Group Inc.
200 - 65 Curlew Drive
Toronto, Ontario
Welcome to Lawrence Hill, Toronto's new modern luxury community at 65 Curlew Drive! This stylish 3-bedroom, 3-bathroom townhome offers modern living with a spacious open-concept layout and high-end finishes throughout. Enjoy your own large private rooftop terrace, perfect for entertaining or relaxing outdoors. Includes 1 underground parking space and 1 locker for extra convenience. Ideally located near the DVP, 401, TTC, shops, schools, and parks - everything you need is at your doorstep. Be the first to live in this stunning new home at Lawrence Hill -where comfort, design, and location meet. Tenant to set up and pay all utilities. Unit is Virtually Staged for Inspiration only. (id:50886)
Keller Williams Referred Urban Realty
225 Forestwood Drive
Oakville, Ontario
Gorgeous Bungalow On A Generous Private Lot With Double Car Garage and 4 Car Driveway. Nestled In Oakville's Most Desirable South East Streets. Huge Custom Kitchen W/ Granite Countertops and Island, Built-In Appliances, Sunken Family Room W/ Gas Fireplace & Walkouts To Large Stone Patios. Primary Bedroom w/ Lavish Ensuite and Walk-In Closet With Custom Cabinetry. Tranquil and Treed Backyard With Lots Of Room To Play. Lower Level Ideal For Teen Retreat. Walk To Downtown, Parks, Top Rated Schools, The Lake And Waterfront Trails. Two And Three Year Lease Can Be Considered. A Must See! (id:50886)
RE/MAX Escarpment Realty Inc.
995 Linden Street
Innisfil, Ontario
Estate sale! This spacious 4-bedroom, 2.5-bath Victorian-style home offers loads of potential for those ready to roll up their sleeves. Set in a quiet, family-friendly neighbourhood, it features a cozy wood-burning fireplace, wrap-around deck, and a beautifully landscaped, fully fenced yard with sprinkler system and front landscape lighting-perfect for kids or pets. The double-car garage includes inside entry and 220 amp service, plus a garden shed with 110 amp for hobbyists or extra storage. Solar panels, water softener, and satellite dish included. The large primary suite boasts a 5-piece ensuite with double sinks and a separate shower. The basement is a spacious, open-concept area awaiting your finishing touches. Extra laminate flooring and trim are included to help complete projects your way. Some areas of the home could use a little TLC, but it's a great opportunity with loads of potential-don't miss it! (id:50886)
Right At Home Realty
412 Limerick Crescent
Innisfil, Ontario
Welcome to 412 Limerick Crescent in Innisfil - a rare shot at lakeside living just steps from Cooks Bay and Gilford Beach. Sitting on a 50 x 150 double lot at the end of a quiet, dead-end street, this 3-bedroom, 2-bath home isn't an abandoned build - it's a well-advanced project about two-thirds complete, already backed by $200,000 invested in materials and workmanship to date. Perfect for someone with vision who wants to finish strong without getting buried in the heavy lifting. A ton of major work has already been knocked out: owned heat exchanger (heating & cooling), brand-new 200-amp panel with full interior wiring, reinforced floors/joists, cathedral ceiling, pot lights & fan rough-ins, plumbing installed, spray foam insulation, three new exterior doors, a new sliding door, and a cedar wrap-around deck. Drywall is also on site and ready to go.Across the street, a right-of-way provides deeded access by foot, horse, or bicycle through the neighbouring property to reach the water - a rare perk in this area. Note: the dock itself belongs to the neighbouring home, and use of the dock is fully at the discretion of that owner.The property features a partially fenced yard and parking for four vehicles. Bonus: the adjoining vacant lot is also available - ideal for expanding your footprint, adding another dwelling, or creating the ultimate family compound steps from the lake. Please note: there is currently no running water, and while the electrical panel is installed, the wiring still needs to be connected. The home is under active construction, so bring proper footwear. If you're looking to step into a project where the messy, expensive work is already handled - and finish it your way - this is your moment. Buyers who recognize a real opportunity will jump on this. Being sold as-is, where-is. (id:50886)
Right At Home Realty
22 Champlain Court
Clarington, Ontario
Discover effortless, main-floor living in this charming, two-bedroom bungalow, tucked away at the end of a quiet court in a highly sought-after adult lifestyle community. Set along the scenic shores of Lake Ontario, Wilmot Creek offers an unmatched array of amenities including a golf course, pool, pickleball and tennis courts, recreation centre, walking trails, garden club, lawn bowling, dog run, and so much more-an ideal setting for an active and social lifestyle. Step into a warm and inviting foyer featuring hardwood flooring, crown moulding, and a convenient closet. The spacious living room showcases a bay window, crown moulding and hardwood floors, creating an inviting space to relax. A separate family room offers even more room to unwind. With two picture windows and a walk-out to the deck, the space is filled with natural light and and offers an easy transition to outdoor living. The open-concept kitchen is both stylish and functional, with granite counters, tile backsplash, a centre island with breakfast bar, ample cabinetry, and a window over the sink. The adjoining dining room provides the perfect setting for hosting family and friends. Two comfortable bedrooms include a lovely primary suite featuring a walk-in closet and a 3-piece ensuite with a walk-in shower. Outside, enjoy peaceful mornings on the deck, where you can sip your coffee and listen to the birds in the surrounding trees. Move in and immediately start enjoying the incredible lifestyle that Wilmot Creek offers. The 2026 monthly fee is approximately $1,429.58 ($1,300.00 site fee + approx. $129.58 taxes as per Compass Communities) and includes water, sewer, snow removal, and full access to all community amenities. (id:50886)
Real Broker Ontario Ltd.
203 - 8020 Derry Road
Milton, Ontario
Brand-new 2-bedroom, 2-bath condo in a prime Milton location. Bright, open layout and a modern kitchen featuring new stainless steel appliances. In-suite washer/dryer included. Steps to shops, restaurants, groceries, and minutes to the Milton GO Station and major highways. Close to well-rated schools. Comes with 1 parking space, a locker, and high-speed internet. Perfect for professionals, couples, or small families. (id:50886)
Royal LePage Real Estate Associates
123 Ashbourne Drive
Toronto, Ontario
Charming Solid Home. Huge Lot 59.12 x 161.16, Has Plenty Of Potential, Top Of Street Not Backing Onto Hydro Fields.Great Layout Features Main Floor Family Room And A Washroom On Every Floor And Finished Basement. Large Deck, Gorgeous Backyard Are Perfect For Entertaining. Family Friendly Street, Exclusive Location Surrounded By Luxurious Custom Residences.Close To Kipling Transit Hub, Highways & The Airport, Shopping, Parks & Top-Rated Desirable Schools. Amazing Opportunity To Move In, Renovate, Or Build Your Dream Home. (id:50886)
Right At Home Realty
14141 Dublin Line
Halton Hills, Ontario
Welcome to 14141 Dublin Line, Where Luxury Meets Lifestyle of 6119 sq ft of total living space on 9.46 Acres of Pure Country Perfection. If you're searching for tranquility, privacy, natural beauty, and luxury wrapped into one incredible estate this is the one! Set on over 9.4 pristine acres of manicured countryside, this show stopping estate offers glorious panoramic views, rolling hills, and a sense of peace thats nearly impossible to find all just 5 minutes to the GO Train, 15 to the 401/407, and a short drive into town. It's your private retreat, perfectly connected. Fully gutted in 2023 and renovated top to bottom by 2024 with no expense spared. This home is a masterclass in design and comfort. From rich hardwood floors to porcelain tile, granite countertops, and luxury finishes throughout everything feels intentional, elevated, and built to impress. From the moment you enter, youre greeted with jaw-dropping views of the rolling landscape and an open layout thats made for hosting. The main level features a crisp white chefs kitchen, oversized living, dining, and family rooms, and a floor plan that balances elegance with everyday functionality. Upstairs? Youll find 5 spacious bedrooms, including TWO primary suites one with three walk-in closets and a spa-like 5-piece ensuite, the other overlooking the pool and hot tub with its own luxe bath. Four out of the five bedrooms have their own ensuites perfect for large families or guests. The walkout basement is bright, open, and built for entertaining. Think: movie nights, game days, slumber parties this space does it all and more. Outside, the amenities continue:Set back from a tree-lined road for maximum privacy, Fully fenced yard with plenty of space to roam, 18x36 in-ground pool + hot tub, Horse paddock, Detached shed, And views that belong on a postcard. This isn't just a home its a lifestyle upgrade!!. Whether you're raising a family, hosting unforgettable events, or just craving space and serenity. (id:50886)
Kingsway Real Estate
116 - 256 Royal York Road E
Toronto, Ontario
This 3 storey END UNIT townhome with RARE 2 PARKING SPACES, 2 BALCONIES PLUS 319 SF ROOF TOP TERRACE, offers urban convenience with a touch of charm. Perfectly Situated minutes from the LAKE and seamless access to public transportation across the street from Mimico Go Station and one bus to the subway, ideal for commuters and city dwellers. Freshly painted throughout the entire home, the home boasts a clean modern aesthetic with bright, inviting interiors. The layout is functional and efficient. typical of stacked townhome designs, featuring multiple levels for living sleeping and enjoyment. The crown jewel along with 2 balconies is the roof top terrace- perfect for relaxing, entertaining or soaking in panoramic views of the surrounding neighbourhood. Whether you're a first time buyer or looking for low maintenance investment, this townhome strikes a compelling balance between location, lifestyle, and value. (id:50886)
Royal LePage Credit Valley Real Estate
Basement - 4 Gillivary Drive
Whitby, Ontario
2-bedroom, 2 Full-bathroom Basement unit with a private entrance, separate Laundry. Features a spacious living area, modern kitchen with brand-new appliances, and large windows for plenty of natural light. Located in the desirable community with easyaccess to Hwy 401 & 407, schools, transit, parks, and shopping. Extras:1 Surface Parking Spot Included. Tenant Pays 30% of Utilities. Don't miss this move-in-ready home. (id:50886)
Save Max Bulls Realty
231 Albany Avenue
Toronto, Ontario
Nice One Bedroom Apartment For Rent.Separate Entrance, Washer & Dryer are inside the house. Stainless steel kitchen appliances. Central AC. Located In the highly sought Annex neighbourhood. 10 Minutes walking distance to Bathurst Station. All utilities are included except Cable TV & Internet. Looking for A+ Tenants. Available March 1, 2026. (id:50886)
Right At Home Realty
1423 - 251 Jarvis Street
Toronto, Ontario
Amazing Modern Style Open Concept 1 Bedroom And 1 Washroom South Facing Unit. With Balcony, Laminate Floors Throughout & Stainless Steel Kitchen Appliances. A Locker On The Same Level ! Walking Distance To Everything. Steps To Eaton Centre, Restaurants, Entertainment, Toronto Metropolitan University, Major Hospitals And Public Transportation. Lots Of Natural Light With Floor To Ceiling Windows. Amazing Facilities: Outdoor Swimming Pool, Hot Tub Lounge Sundeck, Gym, Billiard, Yoga, Sky Lounge, Party Room, Bbq, 24Hrs Concierge, Visitor Parking ...Starbucks And Td Bank At The Door. (id:50886)
Century 21 Landunion Realty Inc.
65 Hargrave Lane
Toronto, Ontario
Show With Confidence! Welcome to this exceptional designer model home in the prestigious Lawrence Park neighborhood a rare opportunity offering lifestyle living in one of Toronto's most sought-after communities. Located in a top-ranking public and private school district, walking distance to TFS (Toronto French School), Crestwood, Crescent School, and Blythwood Junior School. This spacious end-unit townhouse is the largest in its row, boasting 1,892 sq. ft. (per builder) and extensively upgraded throughout. Originally the builders designer model suite, it features a bright and airy open-concept main floor with soaring 9' ceilings, premium finishes, and a gourmet kitchen perfect for entertaining. With 3 bedrooms + a dedicated den, this home blends timeless charm with modern luxury. The den offers an ideal work-from-home setup, while the lower level features dramatic 14' ceilings and a private nanny/in-law suite complete with its own full bathroom -- a flexible space ideal for extended family or guests. Enjoy direct access from the finished basement to two designated parking spots, Enjoy private rooftop terrace with gas and utility hookups perfect for summer BBQs and entertaining. Offers welcome anytime. Seller will consider strong offers. Locker: B59. (id:50886)
Homelife Landmark Realty Inc.

