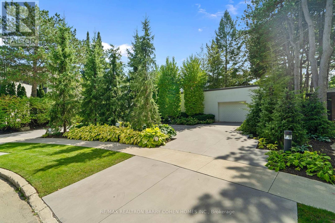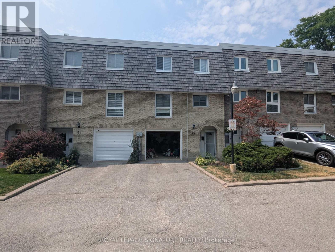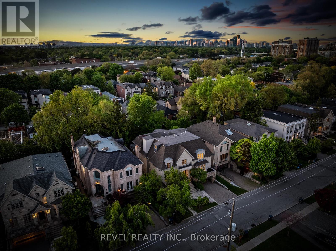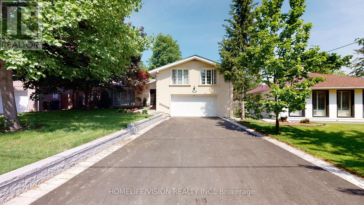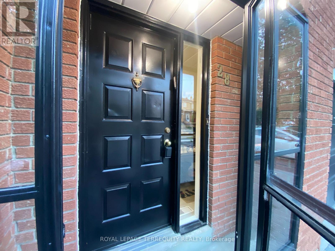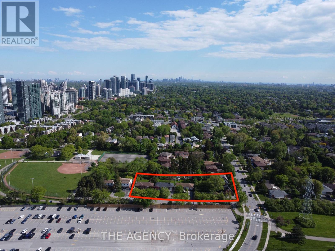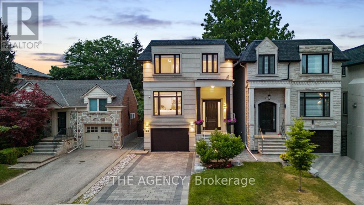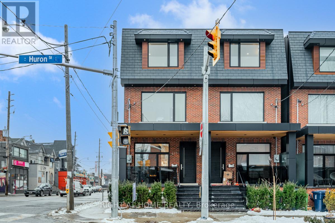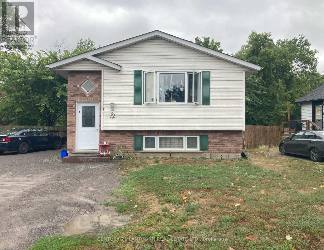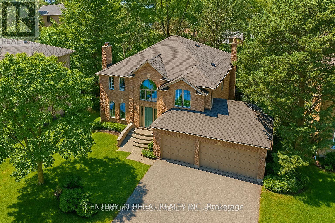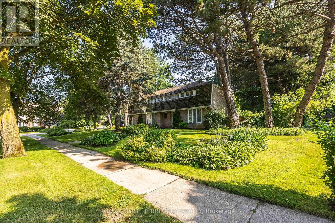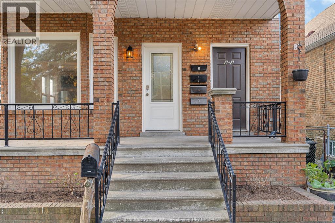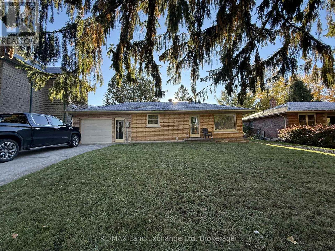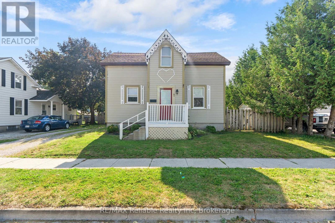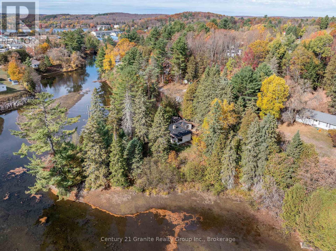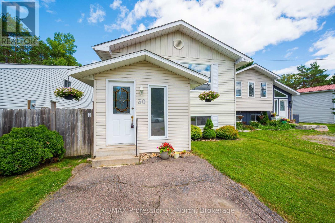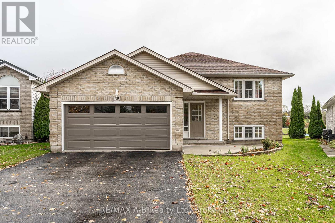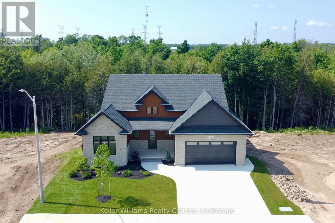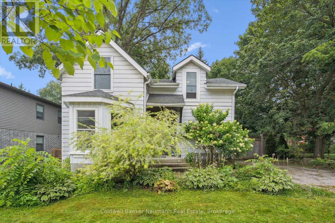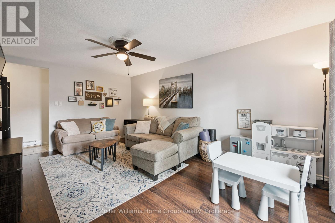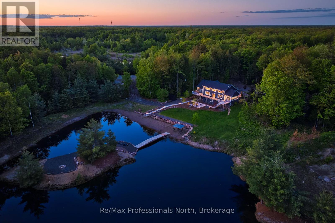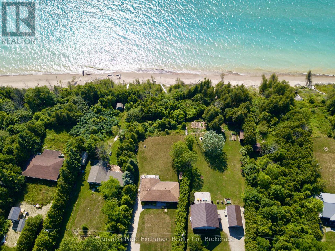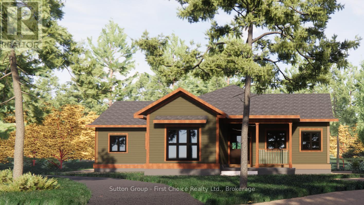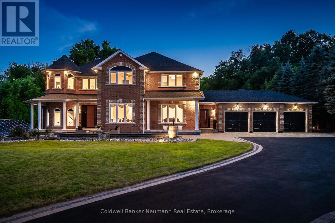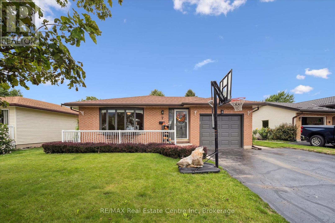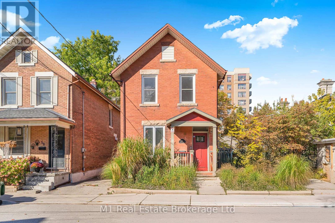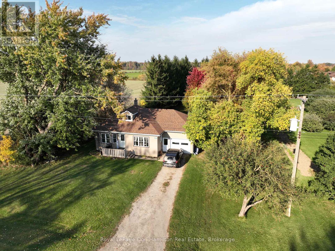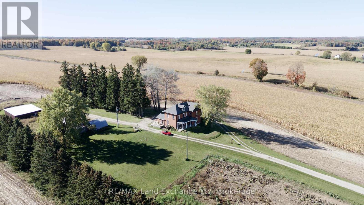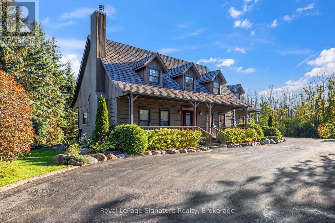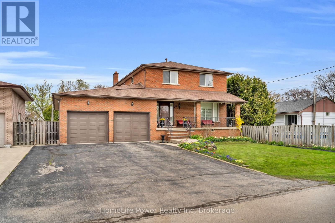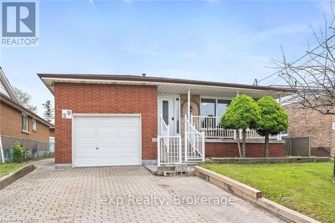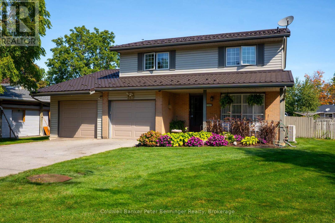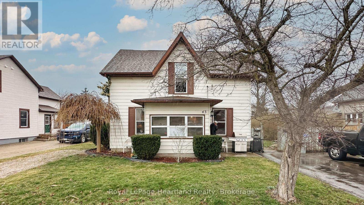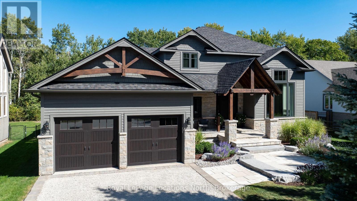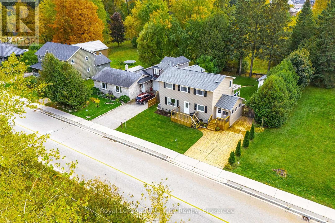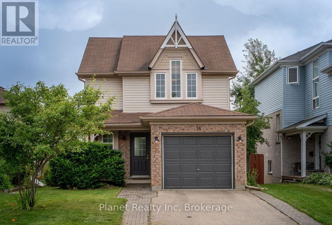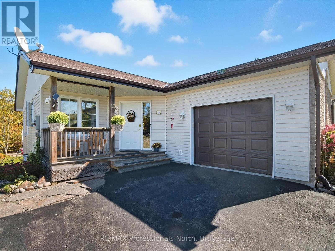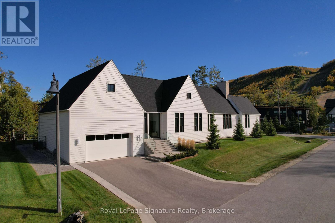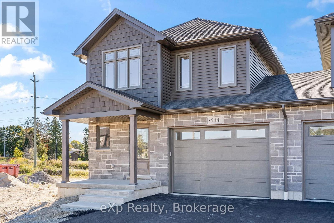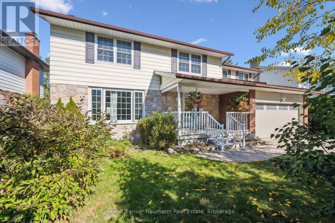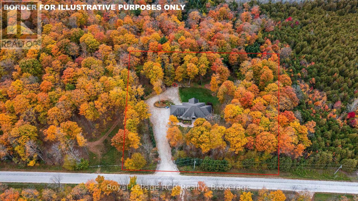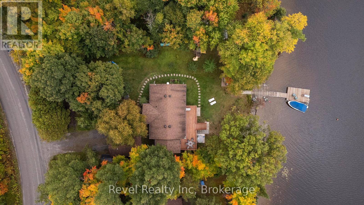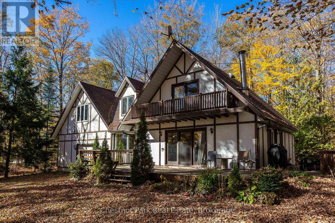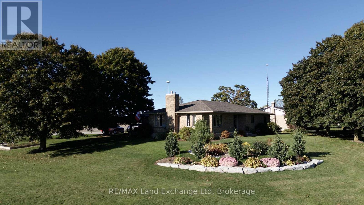1203 Main
Whitefish Falls, Ontario
**For Sale: The Iconic Red Dog Grill – Whitefish Falls** Seize a rare opportunity to own a true landmark in Whitefish Falls. The legendary Red Dog Grill is now available, presenting the chance to continue its successful run as a restaurant or transform it into your dream property. For those interested in the restaurant business, this beloved establishment offers seating for over 100 guests, a full bar, a fully equipped commercial kitchen, and an entertainment area perfect for live music and events. Guests can also enjoy a beautiful outdoor patio with breathtaking views of the surrounding landscape. The property includes a private conference room for hosting group functions, adding further revenue opportunities. However, if restaurant ownership isn’t your goal, the property’s potential extends far beyond dining. This scenic riverside location would make an ideal family compound for seasonal or year-round living, with space and amenities perfect for gathering, relaxing, and entertaining. There’s also incredible potential to convert the site into short-term or long-term accommodations, capitalizing on the area’s popularity with tourists and travelers. With direct river access, a private dock, and proximity to the Bay of Islands’ many cottages, it’s an ideal base for outdoor enthusiasts. Located just off Highway 6—the only year-round access route between Manitoulin Island and Espanola—this property enjoys steady traffic and visibility. The possibilities for its next chapter are endless, whether as a business or a private retreat. Contact us today to learn more or schedule a viewing. (id:50886)
RE/MAX The Island Real Estate Brokerage
1203 Main
Whitefish Falls, Ontario
**For Sale: The Iconic Red Dog Grill – Whitefish Falls** Seize a rare opportunity to own a true landmark in Whitefish Falls. The legendary Red Dog Grill is now available, presenting the chance to continue its successful run as a restaurant or transform it into your dream property. For those interested in the restaurant business, this beloved establishment offers seating for over 100 guests, a full bar, a fully equipped commercial kitchen, and an entertainment area perfect for live music and events. Guests can also enjoy a beautiful outdoor patio with breathtaking views of the surrounding landscape. The property includes a private conference room for hosting group functions, adding further revenue opportunities. However, if restaurant ownership isn’t your goal, the property’s potential extends far beyond dining. This scenic riverside location would make an ideal family compound for seasonal or year-round living, with space and amenities perfect for gathering, relaxing, and entertaining. There’s also incredible potential to convert the site into short-term or long-term accommodations, capitalizing on the area’s popularity with tourists and travelers. With direct river access, a private dock, and proximity to the Bay of Islands’ many cottages, it’s an ideal base for outdoor enthusiasts. Located just off Highway 6—the only year-round access route between Manitoulin Island and Espanola—this property enjoys steady traffic and visibility. The possibilities for its next chapter are endless, whether as a business or a private retreat. Contact us today to learn more or schedule a viewing. (id:50886)
RE/MAX The Island Real Estate Brokerage
25 Misty Crescent
Toronto, Ontario
West Coast Stylings - Rich In Design, Flow And Amenities. Rare Offering Of Such A Luxury Upscale Residence In Windfields. Nestled On A Prestige And Serene Forested Lot With Un-Noticed Access To Windfields Park. Continually Upgraded Family Home Features Architectural Brilliance In Every Detail. Over 9000 SqFt Of Living Area. Expensive Rooms. Dramatic Sunken Areas For Entertaining. Main Level Presents Double-Height Ceilings, Custom Skylights & Marble Floors. Beautifully Appointed Dining Room W/ Built-In Wet Bar, Expansive Living Room W/ Bespoke Edward Fields Carpeting & Lush Garden Views. Newly Renovated Chefs Kitchen W/ High-End Appliances, Indoor BBQ, Walk-Out Terrace, Sunlit Breakfast Area & Floor-To-Ceiling Windows. Artfully Designed Family Room Showcasing Double-Height Vaulted Ceilings, Walk-Out, Gas Fireplace W/ Marble Surround & Integrated Media Centre. Gracious Primary Suite W/ Bespoke Craftsmanship, Marble & Silk Floors, Designer Lighting, Gas Fireplace, Expansive Walk-In Wardrobe & Opulent 6-Piece Ensuite. Elegant Second Bedroom W/ Three-Piece Ensuite. Third & Fourth Bedrooms W/ Shared Ensuite & Additional Fifth Bedroom. Stylish Newly-Renovated Entertainers Basement W/ Expanded Wet Bar, Fireplace W/ Bookmatched Marble Surround, Full-Wall Windows, Walk-Up Access To Outdoor Pool, Cedar Sauna, Rec. Room, Vast Wine Collection Room W/ Compressor Cooling & Nanny Apartment W/ Separate Kitchen Space, 4-Piece Bath & Bedroom. New Heated 9-Vehicle Circular Driveway & 2 Dual-Vehicle Garages. Outstanding Backyard Retreat Offers Unparalleled Tree-Lined Privacy, Masterful Landscape Design, Oversized Inground Pool & Covered Outdoor Bar. Highly Sought-After Location Bordering Nature Trails & Parkland, Minutes From Granite Club, 3 Top Rated Golf Course & Top-Rated Public And Private Schools. (id:50886)
RE/MAX Realtron Barry Cohen Homes Inc.
40 - 40 Wild Briarway
Toronto, Ontario
Stunning three-bedroom townhouse with two baths backing onto the East Don River Ravine.Kitchen With Quartz Countertops, soft-close drawers.Hardwood flooring throughout the house.Dining Room Overlooks The Living Room with elevated Ceilings, Walks Out To The Backyard, and Enjoy The Trees And Nature!Finished Rec Room In The Basement, Single Car Garage with driveway.Proximity to Malls, Parks, hospitals, and 401 & 404 highway (id:50886)
Royal LePage Signature Realty
208 Carmichael Avenue
Toronto, Ontario
An extraordinary opportunity to own a, architecturally designed residence on a premium lot in the sought-after Bedford Park-Nortown neighbourhood. Spanning over 8,000 sq.ft.,of finished living space. This remarkable home was designed by renowned architect Richard Wengle and showcases a grand circular foyer, soaring 10-foot ceilings on the main floor, and stunning library with custom mahogany built-ins and a spectacular indoor swimming pool. The thoughtfully designed layout offers an elegant flow from the open-concept family room to the chef-inspired kitchen, formal dining area, and custom covered terrace-ideal for entertaining. The sophisticated primary suite features dual walk-in closets and a spa-like ensuite. A private elevator provides access to all four levels. The lower level offers two ensuite bedrooms and a dedicated office space. Prime location - steps to top public and private schools, Avenue Road ships and restaurants, and minutes to downtown and Pearson Airport. (id:50886)
Revel Realty Inc.
12 Flaremore Crescent
Toronto, Ontario
Stunning 4+1 Bdrm Side Split Recently Renovated In A Quiet Crescent In The Heart Of Bayview Village with Side Entrance to the Heated Floor Family room. Steps Away From Subway, Ravine, Park, Mall, Restaurants, Schools, Community Centre and All Amenities Top Rated Schools, (Earl Haig Ss, Bayview Ms And Elkhorn School). 2 Car Garage With 4-Car Park Driveway. Minutes To Subway, 401, And 404. Large Pie-Shaped Lot Widens to 90 Feet At Rear. Eng Hardwood Throughout. New Appliances. Finished Basement, Roof Heaters. (id:50886)
Homelife/vision Realty Inc.
28 Festival Drive
Toronto, Ontario
WELCOME TO 28 FESTIVAL DRIVE! NEWLY RENOVATED AND UPDATED! QUIET FAMILY FRIENDLY STREET! MOST LOTS IN THE NEIGHBOURHOOD ARE ONLY 80 FT DEEP. THIS PROPERTY HAS AN OVERSIZED LOT, OVER 100' DEEP. FABULOUS LOCATION! THE PROPERTY IS SITUATED NEXT TO A BEAUTIFUL PARK! UNLIKE MANY OF THE NEIGHBOURING HOMES THIS PROVIDES WINDOWS ON THREE SIDES ALLOWING THE BRIGHT NATURAL SUNLIGHT TO CASCADE THROUGHOUT THE ENTIRE HOME! THIS 4 LEVEL BACKSPLIT BOASTS 3 + 1 GENEROUSLY SIZED BEDROOMS, 3 NEW BATHROOMS (POWDER ROOM, 4 PC MAIN BATH & 5 PC ENSUITE BATH), NEW EAT-IN KITCHEN WITH ALL NEW STAINLESS STEEL APPLIANCES (THREE DOOR FRIDGE, GLASS TOP CONVECTION, SELF CLEANING OVEN, B/I MICROWAVE, DISHWASHER), CAESAR STONE COUNTERS, THE LIVING/FAMILY ROOM HAS OVER 12 FT CEILINGS, WALK OUT TO THE NEW DECK AND A BRICK FIREPLACE, NEW SKYLIGHT COVER WAS RECENTLY INSTALLED, NEW A/C, NEWER ROOF, MOSTLY NEW WINDOWS, POT LIGHTS IN MANY OF THE ROOMS, CEILING FANS IN BREAKFAST AREA & UPPER MAIN HALL, NEW BACKYARD DECK W/PRIVACY WALL, FENCED BACKYARD TO ENJOY PEACEFUL PRIVACY, GARAGE PLUS PARKING FOR 2 MORE VEHICLES ON THE DRIVEWAY. GREAT FAMILY HOME, RENTAL INVESTMENT INCOME POTENTIAL, TRAVEL SEEMLESSLY VIA PUBLIC TRANSIT OR BY VEHICLE ANYWHERE! EASY ACCESS TO MAJOR HIGHWAYS (401, 400, 407 and HIGHWAY 7), CLOSE TO PUBLIC TRANSIT, PARKS, NATURE TRAILS, SCHOOLS, COMUNITY CENTRE, HOSPITAL, QUICK ROUTES TO YORK UNIVERSITY, GROCERY STORES, RESTAURANTS. ALL AMENITIES NEARBY. A GREAT HOME TO ENTERTAIN FRIENDS & FAMILY, MAKING EVERLASTING MEMORIES FOR GENERATIONS TO COME! (id:50886)
Royal LePage Terrequity Realty
77 Talbot Road
Toronto, Ontario
Rare 6-Lot Development Opportunity in Prime Newtonbrook. Now reintroduced to market with an expanded footprint, this rare 6-lot land assembly offers approximately 1 acre of total site area with an impressive 314 feet of frontage on Blake Avenue and 154 feet on Talbot Road. This prominent corner site sits in the heart of Newtonbrook, just a short 485-metre walk to Finch subway station on TTC Line1, with seamless connections to GO Transit and YRT. Only 635 metres from Yonge & Finch, this transit-oriented location is surrounded by adynamic mix of shops, restaurants, and amenities, making it ideal for a future mid-rise or multi-unit residential development (subject to approvals). With exceptional visibility, scale, and connectivity, this is a rare chance to secure a substantial site in one of North Toronto's most active growth nodes. A prime opportunity for developers and builders looking to capitalize on strong area demand and intensification potential. (id:50886)
The Agency
52 Carmichael Avenue
Toronto, Ontario
Bold. Beautiful. Built for Living. Welcome to a home that does more than impress, it performs. Perfectly positioned in the heart of Bedford Park, this custom residence offers over 3,000 sq ft of carefully crafted living space, designed for families who value comfort, style, and seamless functionality. From the moment you enter, you're greeted with natural flow and thoughtful design: wide open principal rooms, custom oak hardwood flooring, curated accent lighting, and quality millwork at every turn. The kitchen is a chefs dream equipped with top-of-the-line appliances and centered around a generous island that opens into the family room, where oversized windows draw in natural light and frame views of your private backyard retreat. Step outside to entertain or unwind: a spacious deck, sports court, and hot tub offer year-round enjoyment, while inside, three gas fireplaces provide cozy corners on colder days. Upstairs, four well-sized bedrooms offer privacy and comfort, including a serene primary suite with a luxurious ensuite and walk-in closet. Downstairs, the walk-out lower level stuns with soaring ceilings, radiant heated floors, a stylish wet bar, and a versatile space perfect for movie nights, guest stays, or your home gym. Finished with multiple laundry zones, smart storage, built-in speakers, and garage access from the lower level, this home is truly move-in ready. Whether you're upsizing, relocating, or looking for a turnkey upgrade in a prime location this is the one. This isn't just where you live. Its how you live. (id:50886)
The Agency
520 Manning Avenue
Toronto, Ontario
Discover Your Family's Dream Home In The Heart Of Vibrant Downtown Toronto! This Beautifully Renovated, Approximately 2500 Square Foot Semi-Detached Residence Offers An Exceptional Blend Of Modern Comfort And Classic Victorian Era Charm. Step Inside And Be Greeted By A Bright, Open-Concept Living Space, Enhanced By Impressive 10-Foot Ceilings That Create An Airy And Spacious Atmosphere, Perfect For Entertaining And Family Gatherings. The West-Facing Kitchen And Dining Area Are Bathed In Natural Light, Creating A Warm And Inviting Atmosphere. A Convenient Powder Room And Spacious Entrance Closet Add To The Main Floor's Functionality. The Main And Second Levels Feature Elegant Oak Flooring, Adding A Touch Of Timeless Sophistication. This Home Boasts Three Generously Sized Bedrooms, Including A Master Suite With Ample Closet Space, And The Second Floor Also Includes The Very Convenient Addition Of A Laundry Closet. The Recently Finished 8-Foot Basement Is A True Highlight, Featuring Radiant In-Floor Heating, A Spa-Like Bathroom With A Luxurious Hot Tub And Shower, A Spacious Recreation Room Perfect For Family Activities, And A Separate Bedroom Ideal For Guests. Recent Upgrades, Including A New Furnace, Boiler, Electrical Panel And A Replaced City Water Main, Ensure Worry Free Living. Outside, The Bright, West-Facing Landscaped Backyard Is A Private Oasis On This 21+ Ft Lot, Shielded From Neighboring Windows, Providing An Ideal Space For Children To Play Safely And For Hosting Outdoor Gatherings. Enjoy The Convenience Of Two Dedicated Parking Spaces, A Rare Find In This Sought-After Downtown Location. Located Within Walking Distance Of Three Parks, Christie Subway Station, The University Of Toronto, Hospitals, Little Italy, Korea Town, The Annex, And Chinatown, This Home Offers Unparalleled Access To The City's Best Amenities. Don't Miss This Opportunity To Own A Piece Of Downtown Toronto Paradise. (id:50886)
Bosley Real Estate Ltd.
677 Huron Street
Toronto, Ontario
Luxurious Executive Residence in the Heart of the Annex. Welcome to an exceptional residence that defines sophisticated urban living. Nestled in the prestigious Annex neighborhood, this stunning home offers over 2,780 sq. ft. of impeccably designed space, where every detail reflects top-tier craftsmanship and luxury finishes. Boasting 9-foot ceilings on all levels, radiant heated floors on the main and lower levels, and a state-of-the-art temperature-controlled wine room, this home is a masterpiece of modern comfort. The European-inspired kitchen features premium appliances and sleek contemporary design, perfect for the discerning chef. The third-level primary suite is a private retreat, complete with a spa-like ensuite, private deck, and exclusive parking all designed to elevate your lifestyle. Additional highlights include a backup electrical generator for peace of mind and cutting-edge smart-home features throughout. Perfectly located just steps from Spadina Subway Station, and a short 20-minute walk to Yorkville, you're also treated to breathtaking views of Casa Loma from the serenity of your own soaker tub. Experience unrivaled elegance, privacy, and convenience. This residence is not just a home its a statement. (id:50886)
Right At Home Realty
22 Water Street
Quinte West, Ontario
This well-maintained duplex offers a strong investment opportunity with reliable rental income. Just minutes from CFB Trenton and Highway 401, the property includes two self-contained units with in-suite laundry, two parking spaces per unit, and a shared backyard with separate areas for each tenant. The upper unit features 3 bedrooms and 1 bathroom with an open-concept layout, currently rented for $2,200/month plus 60% of utilities on a one-year lease. The lower unit almost mirrors the floor plan but offers 2 bedrooms and 1 bathroom, with a larger living room and private side patio, currently rented month-to-month for $1,537.50 all-inclusive. The property is equipped with a shared heating system and hot water tank rental, keeping maintenance straightforward and utilities conveniently managed together. With reliable tenants in place and strong rental demand, this duplex is a ready-made addition to any portfolio or an excellent option for an owner-occupant looking to offset expenses. Photos taken prior to tenancy; both units are currently occupied. (id:50886)
Century 21 Lanthorn Real Estate Ltd.
78 Gerald Street W
Toronto, Ontario
Don't miss this rare opportunity to own a property in the prestigious St. Andrews-Winfields neighbourhood of North York! Situated on a massive lot that has been extended, this solid home offers the perfect canvas to create your dream residence. This spacious property features 5 bedrooms 6 bathrooms, 3 charming fireplaces, and a beautiful main-floor office/study . The expansive lot is a true standout, providing endless possibilities to build up, extend back, and/or design a custom outdoor retreat. Inside, layout includes a bright living room/dining room, a functional kitchen with a dining area a media room that opens to a private backyard perfect for entertaining or future landscaping projects. Upstairs, the primary suite with his and hers walk-in closet and ensuite spa like bathroom, along with four additional bedrooms, provides ample space for family and guests. The finished basement has a expansive wet bar recreation room that can accommodate a theatre, an addition lounge area as well, has a in-law suite. Cedar closet, a cold storage room, space for gym.Located in the heart of St. Andrews-Winfields, this home is just moments from top-rated schools, parks, upscale shopping, and public transit, with easy access to major highways and downtown Toronto.78 Gerald St is more than just a home its a rare opportunity to craft your dream residence in one of North Yorks most desirable neighbourhoods. (id:50886)
Century 21 Regal Realty Inc.
2 Chieftain Crescent
Toronto, Ontario
A Spectacular Showcase Oversized Corner Lot For Your Own Creation, OR, Regenerate This Sprawling Custom-Built 4 Bedroom To Be Once Again A Real Gem. A Majestic Property In The Heart Of Fifeshire. A Prominent Toronto Builder's Family Home Since 1966 With Over 5,000 Sq.Ft. Of Living Space. The Main Floor Rooms Have Abundant Daylight In An Intelligently Designed Floor Plan. A Central Family Room Features Heritage Wood Moldings Taken From The Old Chorley Park Mansion Of Toronto. Walkout To The Pool. Large Living and Dining Rooms Are Accessed From The Stately Grand Hall Entrance. Upstairs Are 4 Bedrooms. The Corner Lot With Picturesque And Appealing Landscaping Is An Above Average Size Of 107' x 150' **EXTRAS** Extra Carved Wooden Mouldings in the Basement From The Demolition Old Chorley Park Mansion (id:50886)
Royal LePage Terrequity Realty
759 Pierre Avenue Unit# 1
Windsor, Ontario
Welcome to your new home steps to Walkerville's vibrant neighbourhood! This 3-bed, 1-bath apartment is available for immediate possession. A newly renovated space with beautiful finishes. Conveniently situated within walking distance to bus stops, restaurants, and shopping as well as a short drive to Windsor University and the US boarder. Laundry located in the basement and shared with only one other tenant. Additionally, a parking spot is available for an optional fee. Street parking is available year round for free. Tenants responsible for 70% of gas and hydro costs. The landlord takes care of water. Call today before this beautiful place is spoken for! (id:50886)
Jump Realty Inc.
161 Catherine Street
North Huron, Ontario
Charming Updated Brick Bungalow with Income Potential. This beautifully updated brick bungalow offers flexibility and opportunity - currently set up as a duplex and fully rented, it's ideal as a turn-key income property or can easily converted into a spacious family home. Well maintained, this property combines comfort, convenience, and investment value in one desirable package. (id:50886)
RE/MAX Land Exchange Ltd
42 West William Street
Huron East, Ontario
Welcome to this amazing opportunity for first time home buyers as well as those with expanding families. Located in the town of Seaforth, this home is perfect for those seeking small town charm. This clean, well kept home is on a large lot in a quiet neighbourhood. As an added bonus, the outdoor play set is included! Main floor bedroom with 2 piece ensuite and also 3 additional bedrooms upstairs. Large eat in kitchen with island. Separate large family room. Bright and spacious 4 piece bath and laundry room on main floor. Don't miss your opportunity, book a showing today! (id:50886)
RE/MAX Reliable Realty Inc
50 Riverside Drive
Dysart Et Al, Ontario
Charming In-Town Riverside Retreat in Haliburton Village - Discover this unique in-town point lot offering over 150 feet of serene frontage on the Drag River. With over 1,000 sq. ft. of living space, this 1-bedroom + den, 1-bathroom home combines the peaceful beauty of nature with the convenience of in-town living. Enjoy a picturesque setting surrounded by mature trees, gentle river views, and frequent visits from local wildlife, all within a 5-minute walk to Haliburton's shops, restaurants, parks, and amenities. The main level features an inviting open-concept living and dining area with beamed ceilings, a cozy wood-burning fireplace, and large windows overlooking the river. A bright sunroom and deck extend your living space outdoors, perfect for relaxing or entertaining by the water. The galley kitchen includes main-floor laundry and access to a cozy sitting room or mudroom. The spacious primary bedroom offers double closets and large windows framing scenic views of the property. A flexible den provides the perfect space for a guest room or home office. The lower level includes a tidy basement with a spacious storage area, workshop, and utility room - with potential to add to your living space. A large shed on the property offers additional storage or potential studio space. Recent updates include fresh paint throughout, updated lighting in the lower level, and a new propane forced-air furnace to be installed in early November. This charming property is an ideal opportunity for those looking to downsize, retire to the Highlands, or enter the market with a move-in-ready home in a beautiful riverside setting. Book your private tour today and experience in-town living with a touch of country tranquility. (id:50886)
Century 21 Granite Realty Group Inc.
30 Sabrina Park Drive
Huntsville, Ontario
Welcome to this delightful in-town home, ideally located in a family-friendly neighbourhood just a short stroll from shopping, restaurants, schools, and Huntsville's vibrant downtown and beautiful River Mill waterfront park. This home offers the perfect blend of comfort and functionality, starting with a versatile front sunroom or mudroom -your choice! Walk out to the sunny back deck and fully fenced, level backyard that is ideal for kids, pets, and outdoor entertaining. With two full bathrooms and a finished lower-level family room warmed by a cozy gas stove, there's plenty of space for the whole family to relax and unwind. Efficient natural gas heating, central air conditioning, and municipal services provide year-round comfort and convenience. Don't miss this opportunity to live in a walkable community setting while enjoying all the benefits of a move-in ready home with flexible living space and a great yard with shed. Perfect for storage. (id:50886)
RE/MAX Professionals North
65 Parkhaven Crescent
St. Marys, Ontario
Welcome to this inviting and well-maintained 2+2 bedroom home, perfect for families looking for comfort and convenience in a great neighbourhood. The main floor features updated flooring, fresh paint, and bright living spaces that make it easy to feel right at home. The kitchen offers granite countertops and plenty of room for family meals and gatherings. With a bathroom on each level, busy mornings are a breeze. The finished lower level adds extra living space with two additional bedrooms and a cozy rec room with a gas fireplace, great for kids, guests, or a play area. Step outside to a peaceful backyard backing onto greenspace, where you can relax or enjoy time outdoors. The two-car garage provides ample storage and parking. Located close to excellent schools and the Pyramid Recreation Centre, this well-maintained home has everything your family needs to settle in and grow. Click on the virtual tour link, view the floor plans, photos and YouTube link and then call your REALTOR to schedule your private viewing of this great property! (id:50886)
RE/MAX A-B Realty Ltd
776 20th Street
Hanover, Ontario
Every detail of this one-of-a-kind riverfront bungalow in Hanover has been well thought out. From the open concept layout with 16 ft entry, to the generous extras including a large walk-in pantry, composite deck with stairs to the lower yard, spray foamed walls and a storage garage accessible from the back of the home for kayaks and more.... here you'll find only high-end finishes. Engineered hardwood floors on the main level, vaulted living room ceiling, custom kitchen cabinetry, stone countertops, backsplash, 2 stone gas fireplaces, exterior glass railing, and more! The main level offers 3 bedrooms and 2 baths including the primary suite with double sinks, soaker tub, curbless tiled shower and walk-in closet. Patio doors from the dining area lead to the large L-shaped upper deck with gas hookup for your bbq and views of the trees. Laundry is conveniently located in the main level mudroom. The lower level is a walkout offering in-floor heat, 2 more bedrooms, a third bath, spacious recreation room with patio door, and lots of room for storage. The attached 2 car garage offers a storage nook, in-floor heat and access to the back deck. Home comes with Tarion Warranty, concrete driveway, and sodded and landscaped yard. You cant beat the riverfront location, a perfect access point for paddle sports and great depth for swimming. Dont miss the opportunity to be the owners of this impressive property! (id:50886)
Keller Williams Realty Centres
49 Dublin Street S
Guelph, Ontario
Welcome to 49 Dublin Street South, a charming 2-storey home full of character and opportunity. Located in one of Guelph's most desirable central neighbourhoods, this 2-bedroom, 1-bath property is perfect for first-time buyers, investors, or anyone looking to enjoy the best of city living.Step inside to find a bright and inviting living and dining area that is ideal for everyday living or entertaining friends and family. The layout offers great flow and natural light throughout, creating a warm and welcoming atmosphere.Set on a large lot, this property offers incredible potential. Whether you are looking to expand, add value, or simply enjoy a spacious yard in the heart of the city, the possibilities are endless.Located within walking distance to downtown Guelph, the Farmers' Market, local bakeries, restaurants, parks, and schools. The University of Guelph and public transit are also nearby, providing excellent convenience for students, commuters, and families alike.49 Dublin Street South is more than just a home. It is a smart investment in lifestyle, location, and long-term potential. Don't miss this opportunity! (id:50886)
Coldwell Banker Neumann Real Estate
95 - 49 Rhonda Road
Guelph, Ontario
FIRST UNIT FOR SALE AT 49 RHONDA IN OVER A YEAR! There's a reason why those who live at 49 Rhonda don't move very often! This well run development packs a lot of value for buyers, both inside and out. There's even a pool! Within a short distance from schools, Margaret Greene Park, the West End Recreation Centre, shopping and more, this wonderful townhome has so much to offer. At almost 1300sf, unit 95 is a 3 bedroom, 2 bath model that offers walkout access to a private, fully fenced backyard. The main level features spacious living and dining areas with two access points to outside. The adjoining updated kitchen includes ample cabinet and counter space as well as a dinette area or breakfast/coffee nook. The main level also has a 2pc powder room and laundry. The second level is complete with three great-sized bedrooms and a 4 piece updated bathroom offering comfort and privacy while providing the perfect retreat for rest and relaxation. This home has been lovingly maintained and it shows! Right through your back gate is the playground access and pool access, which are on-site features of the Countryside complex! And even better, this unit comes with 2 exclusive use parking spaces. Don't miss it! (id:50886)
Keller Williams Home Group Realty
1076 Xavier Street
Gravenhurst, Ontario
Welcome to 1076 Xavier Street situated in one of Muskoka's most desirable executive enclaves, an exceptional custom-built estate set on 7.17 acres just south of Gravenhurst's downtown. Set back from the road and hidden from view, this 2022-built home offers rare seclusion with a long granite-lined driveway, scenic pond with sandy beach and island, stunning outdoor living, and a 40' x 60' heated shop creating a Muskoka retreat that feels like your own private resort. A dramatic granite staircase leads to a covered front porch and into 3,602 square feet of beautifully finished space across two levels. Vaulted shiplap ceilings, expansive windows, and a striking black propane fireplace framed by floor-to-ceiling white shiplap define the great room. The entertainers kitchen features chiseled-edge granite throughout, including a statement island ideal for hosting. From the dining area, step out to a rear deck that spans the entire back of the home and overlooks your firepit sitting area, a tranquil pond, beach, and landscaped island framed by mature forest. A footbridge invites exploration, where the second firepit and Muskoka chairs offer the perfect vantage point for morning coffees or evening stargazing. The insulated Muskoka room offers passive climate flow from the home, a supplemental electric fireplace, and access to both decks. The private primary suite features direct access to the deck and hot tub, a walk-in closet, and a spa-inspired 5-piece ensuite. The fully finished walkout lower level offers a large rec room, two additional bedrooms, a full bath, and direct access to the backyard. At the rear of the property, a 40' x 60' heated shop includes 12' doors, hydro, and 3 piece bath ideal for the hobbyist, recreational gear, or as a private workspace and storage haven. A Generac backup generator provides year-round peace of mind. This is more than a home; it's an experience offering refined living, captivating scenery, and complete privacy in an exclusive setting. (id:50886)
RE/MAX Professionals North
85435 Mcdonald Lane
Ashfield-Colborne-Wawanosh, Ontario
Welcome to 85435 McDonald Line-a stunning lakefront bungalow nestled in the peaceful community of Ashfield-Colborne-Wawanosh. This exceptional property offers 80.53 feet of sandy shoreline along the crystal-clear waters of Lake Huron, providing a rare opportunity to experience lakeside living at its finest. Step inside to discover an inviting open-concept layout where the dining area flows seamlessly into the living room. Vaulted ceilings and expansive windows fill the interior with natural light while showcasing sweeping views of Lake Huron, creating a bright and uplifting atmosphere. Both the living room and the primary bedroom overlook the lake-perfect for enjoying peaceful morning sunrises or spectacular evening sunsets from the comfort of home. The main floor features three spacious bedrooms and a well-appointed bathroom, offering plenty of room for family and guests. Downstairs, the fully renovated basement expands your living space with two additional bedrooms, a modern full washroom, and a bright recreation room with stylish updated vinyl flooring-ideal for movie nights, games, or quiet relaxation. Step outside onto the rear deck to enjoy panoramic lake views, or follow your private steps down to the quiet sandy beach for a swim or leisurely stroll. The property includes a septic system, community well, propane forced-air heating, and central air conditioning, ensuring comfort and convenience in every season. With five bedrooms, two bathrooms, and a flexible design, this home is perfectly suited for large families, entertaining, or hosting guests. Enjoy the tranquility of a quiet beachside community while remaining just a short drive from local amenities. Don't miss your chance to own this slice of Lake Huron paradise-85435 McDonald Line is ready to welcome you home. (id:50886)
Royal LePage Exchange Realty Co.
5 - 22 Alma Street
Kincardine, Ontario
Proudly presenting Parkside Woods, 22 Alma Street lot 5. Located within a to-be built boutique subdivision development in Inverhuron, this property is incredibly located on the doorstep of Inverhuron Provincial Park and Bruce Power, providing exciting and diverse opportunities. Surrounded by nature and serenity this 1/2 acre lot will be home to an exciting, multi functioning, multi family, multi purpose, real estate opportunity. Lot 5 is being offered as a 3 unit tri-plex, with options for an additional triple bay garage carriage house. (id:50886)
Sutton Group - First Choice Realty Ltd.
32 Forest Ridge Road
Erin, Ontario
Experience the perfect blend of luxury, comfort, and sustainability in this custom-built solid brick net-zero home, set on a beautifully landscaped 3-acre lot. A long private driveway welcomes you to the triple car garage and inviting wraparound covered porch.Inside, you'll find a bright, open-concept layout with soaring ceilings, 4 spacious bedrooms, and 4 bathrooms, designed for both family living and entertaining. Elegant updates include new upper-level flooring, baseboards, and wainscoting, lending timeless sophistication throughout. Two gas fireplaces create warmth and charm, while the fully finished basement offers exceptional space for a home theater, games room, rec room, and gym.Step outside to your private backyard oasis featuring a fiberglass in-ground pool with electric cover, surrounded by resort-style amenities. Enjoy a massive screened-in Trex deck, a natural gas BBQ area, outdoor bar, movie projector setup, and cabana with compost toilet and changing room-perfect for hosting memorable summer gatherings. A wood-burning fireplace doubles as a pool heater, extending your outdoor season and creating an unbeatable evening ambiance.Nature lovers will appreciate the meticulously landscaped grounds fed by a natural spring, with three water hydrants and irrigated garden beds-ideal for maintaining lush greenery or even crafting a winter skating rink.Peace of mind comes with extensive recent upgrades: triple-glazed windows (2022), new doors (2023), commercial-grade hot water heater (2023), and a high-efficiency furnace and heat pump (2024), delivering remarkable comfort with minimal operating costs.Nestled on a quiet, private court yet close to all amenities, this home truly offers the best of both worlds-a resort-like retreat with every modern convenience. A property that must be seen to be fully appreciated! (id:50886)
Coldwell Banker Neumann Real Estate
7 Eastview Drive
Wellington North, Ontario
Absolutely Stunning four bedroom Bungalow in the growing town of Arthur! I have been waiting patiently for this one to come to market and once you see it you will know why. This beautiful four bedroom, two full bathroom bungalow situated on a nice big lot right across from township green-space has it all. Professionally updated with the highest level of decorating and modern updates like partial open concept, bright recessed lighting and all with that all important single level living. The finished basement boasts a massive theatre style rec room, full bath, bedroom, BIG laundry/utility room plus separate workshop. With the separate entrance to the basement, it could easily be adjusted to one bedroom apartment to offset the mortgage or fantastic in-law suite. The garage is big enough to keep the snow off the car or work on that special project featuring epoxy floor and fully insulated. Room for four car parking in the driveway without losing the view of the country side from the front window. One of the best surprises is the picture perfect, horticultural impressive backyard with concrete walkways and raised deck with room for all invited to the party. This home is great for all buyers in the market now so don't wait and wonder when you can love it and own it. (id:50886)
RE/MAX Real Estate Centre Inc
60 Howitt Street
Guelph, Ontario
Picture this: You're just steps from the buzz of downtown Guelph, sipping coffee at a corner spot or wandering through St. Patrick's Ward's coolest streets, 60 Howitt Street puts it all right at your doorstep. Restaurants that hit the spot, parks for lazy afternoons, schools down the block, and endless little surprises around every turn. But wait till you step inside. This four-bedroom gem? It's like a warm hug from the past, mixed with today's easy vibe. Century-old charm whispers through the walls. Think those cozy details that make a house feel alive, while fresh updates keep everything sleek and simple. And the light? Oh man, it pours in like sunshine on a perfect day, bouncing off huge windows that make every room feel wide open and welcoming. That open layout flows just right, pulling you from kitchen chats to family movie nights without missing a beat. Two bathrooms mean no morning dashes or guest awkwardness, just smooth sailing for you and whoever calls this place home. But here's the real showstopper: Step out back, and bam-your own secret escape. Lush, tucked away, and all yours. Fire pit stories under the stars? Morning yoga with birds chirping? It's that kind of spot where worries melt and weekends stretch forever.Come see it. You won't want to leave. (id:50886)
M1 Real Estate Brokerage Ltd
5919 Road 119
Perth East, Ontario
Welcome to this charming home located in the quiet community of Brunner, just 45 minutes from Kitchener and close to all local amenities. Offering the perfect blend of small-town living and modern comfort, this property sits on a good sized lot that gives you that sought-after country feel while still being conveniently located.Step inside to find a bright and inviting main floor featuring a kitchen, comfortable living room, two bedrooms, and a well-appointed 4-piece bathroom. Upstairs, you'll find a cozy loft area - a versatile space that can serve as an extra bedroom, office, playroom, or relaxing retreat. Whether you're looking to downsize, purchase your first home, or escape the city for a quieter lifestyle, this property offers an ideal balance of charm, functionality, and location. Book your private showing today! (id:50886)
Royal LePage Don Hamilton Real Estate
1991 Concession 2
South Bruce, Ontario
Discover your dream home in this large red brick house, perfectly situated to overlook picturesque farmland. With stunning views that change with the seasons, this property offers a serene escape into peaceful country living. Featuring four spacious bedrooms and two well-appointed bathrooms, this home is ideal for families or those seeking extra room for guests. The heart of the home is a large eat-in kitchen, perfect for gatherings and culinary adventures. Set on just over 3 acres, the property includes two outbuildings for additional storage, catering to all your organizational needs. Enjoy your morning coffee or unwind in the evening on the beautiful front porch, where you can soak in the tranquility of your surroundings. Don't miss the opportunity to make this slice of countryside paradise your own! (id:50886)
RE/MAX Land Exchange Ltd
133 Old Lakeshore Road
Blue Mountains, Ontario
Tucked between the Georgian Peaks and the Georgian Bay Club, this beautifully appointed 5-bedroom, 4-bath home offers the perfect blend of warmth, character, and recreation-ready living. Set on a large, landscaped lot that backs directly onto the Georgian Trail, this property invites a lifestyle filled with outdoor adventure and memorable gatherings with family and friends.Inside, wide-plank wood floors and a wood-burning fireplace create an inviting atmosphere, while the open-concept layout flows effortlessly for entertaining. The fully finished lower level provides plenty of space for overflow guests, a games room, or cozy movie nights after a day on the slopes or at the beach. Step outside to an expansive back deck where you can soak in the hot tub beneath the stars, or follow the trail from your backyard for a morning walk or bike ride. The oversized 36'x24' detached garage with 10'x9' door offers endless possibilities-storage for your gear, a workshop, or even future expansion. With the potential for future lot severance, this property is not only a place to live-it's a place to grow, gather, and create lasting memories. Ideally situated close to skiing, golf, trails, and the waterfront, and just a short drive to Thornbury, Blue Mountain Village, and Collingwood. (id:50886)
Royal LePage Signature Realty
6 Leckie Avenue
Hamilton, Ontario
Incredible Opportunity in the Heart of the Stoney Creek Mountain! Welcome to this lovingly maintained and spacious 4-bedroom family home, nestled in a highly sought-after neighbourhood in Stoney Creek. Owned by just its second family, this solidly built home offers over 2,900 square feet of above-grade living space and blends comfort, functionality, and long-term potential. From the moment you arrive, you'll notice the pride of ownership. Step inside to find a welcoming foyer and large principal rooms, perfect for both everyday living and entertaining. The formal living and dining rooms offer elegant spaces for hosting, while the heart of the home is the sunken family room - oversized and full of character cozy wood burning fireplace that adds warmth and charm. California shutters on main floor elevate the aesthetic and provide practical light control and privacy. The eat-in kitchen provides ample counter space and cabinetry, the beautiful backyard ideal for summer BBQs. Upstairs, four generously sized bedrooms offer space for a growing family, guest rooms, or a home office setup. The partially finished basement is brimming with potential. With two separate entrances one from the garage/side of the house & one from the back of the home its ideal for a fully self-contained in-law suite to accommodate extended family. The double car garage is a standout feature measuring an impressive 23 ft deep and 11 ft high. Whether you need to park oversized vehicles, a boat, or store recreational toys you'll appreciate the versatility it offers. Located in a family-friendly neighbourhood close to excellent schools, parks, conservation areas, shopping, restaurants, and major commuter routes, this home truly has it all. Its rare to find a property offering such a perfect blend of space, location, and potential. Don't miss your chance to own a home in one of Stoney Creeks most desirable communities. This well-built gem is waiting for the next family to make it their own! (id:50886)
Homelife Power Realty Inc
Bsmt - 29 Juanita Drive
Hamilton, Ontario
Spacious basement unit (registered in 2021 with permits) located in family friendly Westcliffe with 3 generously sized bedrooms, 2 full bathrooms, a large open-concept living area, and a dedicated office space-ideal for work-from-home or study needs. The newer kitchen (2021) includes updated cabinetry and finishes, while both bathrooms are tastefully upgraded for contemporary comfort. Recent updates and new lighting throughout. Perfect for those seeking space, privacy, and convience. Located close to King's Mead Park and William McCulloch Park, a short walk to shopping, all amenities, and public transit. (id:50886)
Exp Realty
313 Market Street
Saugeen Shores, Ontario
Welcome to this stunning 5 bedroom, 2.5 bath home nestled on a beautifully landscaped lot just three blocks from the sandy beaches. Located in a quiet, family friendly neighbourhood, this property is just steps away from a playground and scenic walking park + trails, offering the perfect blend of relaxation and convenience. The upper level features 4 spacious bedrooms, including a bright and airy primary suite, along with a full bathroom. Ideal for a growing family or hosting guests. On the main level, enjoy an open concept layout that seamlessly connect the modern kitchen, dining area and living room. A stylish 3-way natural gas fireplace adds warmth and ambience, perfect for cozy evenings or entertaining. Sliding doors off the eating area lead directly to the private backyard oasis, complete with an in ground pool that has a 10' deep end and a 3.5 foot shallow end. Additional features include an attached double car garage, offering plenty of storage space along with 2 tool sheds. Generator is connected to everything but dryer and oven. The two way fireplace on main level + the gas fireplace in lower level heat the home. Present Seller rarely uses the electric heat. (id:50886)
Coldwell Banker Peter Benninger Realty
43 Trafalgar Street
Goderich, Ontario
This turn-key duplex offers endless possibilities. Live comfortably in, or rent out the the spacious front unit featuring updated kitchen, and 3 or 4 bedrooms - the finished upper loft provides a perfect solution for a 4th bedroom or an additional living space with a separate rear exterior stairway. Looking for an income property? The bright rear unit boasts 1 bedroom, a large updated kitchen, and its own private patio access. Enjoy quiet living on a friendly street, just steps from vibrant downtown Goderich. This well-maintained property with a private yard, double driveway, and additional parking presents a fantastic opportunity to live and/or invest in the strong Goderich housing market. (id:50886)
Royal LePage Heartland Realty
113 Aspen Way
Blue Mountains, Ontario
Craigleith - Extensively renovated, approx. 4,444 sq.ft of living space, this 4-bedroom and 3.5-bathroom home is just steps away from Craigleith and Alpine ski clubs. This home features an open concept kitchen/living area, and a dining room with an impressive 18-foot cathedral ceiling, hardwood flooring throughout, Italian porcelain tiles in the laundry and bathrooms, main floor primary suite with a large walk-in closet and custom cabinetry. The second floor includes 2-bedrooms, a bathroom, and a loft overlooking the dining room. The lower level offers an additional bedroom, bathroom, rec-room, and a bonus flex room with a gas fireplace. The property is beautifully landscaped with river rocks and low-maintenance gardens, and features a large two-level cedar deck with a saltwater hot tub. Close to skiing, golf, cycling, Georgian Bay,Georgian Trail and all the areas amenities. (id:50886)
Royal LePage Locations North
6548 Beatty Line N
Centre Wellington, Ontario
Welcome to this charming, 2,000+ sq. ft. home that blends warmth, character, and functionality in every space. The open-concept kitchen and dining room offer an inviting space for everyday living and family meals, with a separate living room just steps away for additional relaxation or entertaining space. The rustic, log cabin-inspired family room adds a charming touch with its cozy gas fireplace, perfect for curling up on cool evenings, while a bright sunroom invites you to soak in the views year-round. A dedicated laundry room and a 4-piece bathroom with in-floor heating add modern comfort and convenience to the main level. Three bedrooms occupy the second level, including a huge primary suite adorned with large windows, built-in shelving, a welcoming reading nook, and walkout access to the upper deck- perfect for morning coffee or stargazing. A 2 piece bathroom and an open office area complete the upper level. The unfinished basement provides excellent potential to customize and expand your living space as desired. Outside, the multi-level deck and seating areas overlook the lush, fully fenced backyard, complete with mature trees, a garden shed, firepit area, and serene greenspace beyond. Additional highlights include a double-wide driveway with parking for four vehicles, updated 100Amp electrical service, and a new roof (2022), and close proximity to all major amenities. (id:50886)
Royal LePage Royal City Realty
14519 Elginfield Road
Middlesex Centre, Ontario
Discover your dream retreat on this stunning 5.7-acre country estate, where tranquility meets modern living. Nestled at the southern edge of the property is your own private camping spot - perfect for weekend getaways, family adventures, or peaceful escapes. Spend sunny days swimming in the picturesque pond, surrounded by nature's beauty and serenity. This mid-century modern home features three spacious bedrooms and an expansive open layout ideal for entertaining. The seamless flow between living spaces creates a warm and inviting atmosphere, while the four-season sunroom lets you bask in natural light year-round. For hobbyists or DIY enthusiasts, the property includes a two-car garage and a detached workshop, offering plenty of room for tools, toys, and creative projects. And when it's time to unwind, the ultimate man cave basement provides the perfect space to relax or host gatherings with friends. A rare find, this estate combines privacy, outdoor enjoyment, and modern amenities into one exceptional property. Don't miss your chance to call it home! (id:50886)
RE/MAX Land Exchange Ltd
16 Southcreek Trail
Guelph, Ontario
Welcome to the outstanding family home that is 16 Southcreek Trail- with a price that's as attractive as the photos! This 3-bedroom, 2-storey home offers a ton of modern flair- with upgraded finishes inside and out, including a meticulous backyard with a stunning rear deck and gardens. The home's upper level offers 3 full bedrooms, including a grand primary suite that offers a deep walk-in closet, along with a full 4-piece washroom. The unfinished basement is perfect for storage, or room to expand as your family grows! The perfect location in one of Guelph's most sought-after school districts, and steps to Preservation Park & Hartsland Plaza- you'd be hard pressed to find this much value in a better spot. If you're looking to put down roots in one of Guelph's best neighbourhoods, your patience is about to pay off. 16 Southcreek is one that checks all the boxes. (id:50886)
Planet Realty Inc
17 Keall Crescent
Bracebridge, Ontario
Welcome to this inviting bungalow with 1158 sq. feet on the main floor offering the perfect blend of comfort, modern upgrades, and natural beauty. Nestled on a park-like lot, the home boasts a full finished walkout basement that leads to a serene backyard oasis complete with a BBQ area, fire pit, and beautifully landscaped perennial gardens. The main floor features a bright and airy living room with cozy gas fireplace for those chilly winter nights and French door walk out to 12' x 18' deck to enjoy those balmy summer nights. The kitchen is a true showpiece, showcasing new quartz countertops, a farmers sink, new cupboard hardware, a sensor faucet, and a brand-new dual gas oven with 5 burners and a grill skillet. The upgrades to this kitchen makes it a focal point for family gatherings. The main floor is finished off with 2 bedrooms , 1 bathroom, a convenient main floor laundry. New flooring has been installed in the kitchen, foyer, and hallway, complementing the fresh finishes throughout. The lower level adds incredible living space with a third bedroom, second bathroom, a spacious family room complete with a new electric fireplace console, and a walkout to the stunning backyard. New carpet on the staircase enhances the transition between levels. Additional highlights include fibre optic internet, Bell Smart Security system, an insulated garage, and extensive landscaping featuring beautiful rock walkways. This meticulously maintained property offers charm, comfort, and modern convenience in one perfect package. Located in one of Bracebridge's most desirable neighbourhoods, Covered Bridge subdivision allowing you to be mere minutes from all amenities that Bracebridge has to offer. (id:50886)
RE/MAX Professionals North
101 Deer Lane
Blue Mountains, Ontario
Nestled in the exclusive Peaks Bay community, this stunning modern bungalow offers over 5,000 square feet of finished living space, thoughtfully designed for comfort, style, and connection to nature. This custom-built home reflects craftsmanship and quality in every detail - from vaulted ceilings and Restoration Hardware fixtures to the warmth of wide-plank hardwood floors and a double-sided limestone fireplace that anchors the heart of the home.The open-concept kitchen, dining, and great room flow effortlessly onto an expansive 1,200-square-foot deck - perfect for entertaining after a day on the slopes or relaxing by the saltwater pool on a summer afternoon. The custom kitchen features Hanstone quartz surfaces, JennAir appliances, a walk-in pantry, and a servery with a wine fridge, making it ideal for gatherings with family and friends. The primary suite is a true sanctuary with a spa-like ensuite, his-and-hers showers, and a freestanding tub. Three additional bedrooms, an office with floor-to-ceiling windows, and a finished lower level with a gym and full bath provide space for everyone to unwind. Set on a beautifully landscaped lot between the mountains and the bay, this home captures the essence of the Blue Mountains lifestyle. Walk or bike to the crystal-clear shores of Georgian Bay, enjoy skiing at nearby Georgian Peaks, Alpine, Craigleith, and Blue Mountain resorts, or explore the area's hiking and cycling trails right from your door. Whether you're hosting après-ski evenings by the fire or quiet mornings with coffee on the deck, 101 Deer Lane is the perfect place to call home. (id:50886)
Royal LePage Signature Realty
544 Newfoundland Street
Wellington North, Ontario
Set in a quiet cul-de-sac in beautiful Mount Forest, this Marlanna Homes built semi-detached home offers the perfect blend of quality craftsmanship, modern design, and small-town charm. Attached to the neighbouring unit by only the garage, which is beautifully finished with Trusscore, and also has access to the home and backyard. Imagine enjoying summer evenings on your back deck, catching local baseball games and taking in breathtaking sunsets. Inside, the bright and spacious open-concept main floor is designed for modern living, seamlessly connecting the kitchen, dining, and living areas - ideal for entertaining or relaxing with family. A stunning stone fireplace in the Living Room adds warmth and a cozy focal point, perfect for chilly evenings and creating lasting memories. The custom Barzotti Kitchen is a standout with quartz countertops, an island for extra prep space and seating, and appliances are included. Stylish luxury vinyl plank flooring runs throughout the home, perfectly transitioning space to space. Upstairs, you'll find three generously sized bedrooms, including a stunning primary suite complete with a walk-in closet and private ensuite with soaker tub. An additional upstairs Bathroom serves the two other bedrooms, and the convenient upstairs laundry room adds everyday ease. The fully finished Basement offers a large recreation area, perfect for a home gym, theatre, or playroom - plus a full bathroom and utility room with extra storage. This home is move-in ready, available for immediate possession and also includes Tarion warranty coverage and a 50-year shingle warranty, giving you peace of mind for years to come. Don't miss your chance to enjoy peaceful, modern living in one of Mount Forest's most desirable new cul-de-sacs! (id:50886)
Exp Realty
10 Carmine Place
Guelph, Ontario
A rare find! Spacious 4 bedroom, 4 bath home with POOL on a huge 60'x113' lot located on a quiet cul-de-sac. The bright and open main floor of this home has a large eat in kitchen with island, living room, dining room and bedroom that walks out to a patio. The freshly carpeted second floor has a large master bedroom with ensuite, fireplace and a balcony that overlooks the backyard. There is also 4pc bath and 2 good sized bedrooms plus another bedroom that has been professionally converted to a kitchen for a previous inlaw suite but would easily convert to a second floor laundry or bedroom. The basement has a 3pc washroom, gym, laundry room and a rec room with a large egress window. . The private, fully landscaped backyard with 36'x18' inground pool, patio, pool house and gardens is ideal for entertaining or a growing family. Attached 2 car garage and double wide driveway. All appliances included. (id:50886)
Coldwell Banker Neumann Real Estate
414498 Baseline Road
West Grey, Ontario
Luxury meets country in this one of a kind brick bungalow situated on just under 2 acres. With almost 5000 sq ft of living space, this home has a lot to offer! The open concept main floor includes the living room with a propane fireplace, built in shelving and a double door walk out to the covered porch. There is an ample sized kitchen and dining area with nice finishes, plenty of cupboard space and a walk out to the covered deck. The master bedroom has nice views from the windows, an electric fireplace for those cozy nights, a walk out to the covered porch. Spacious 5pc ensuite and large walk in closet to finish it off. Two more bedrooms, a 4pc, powder room and mudroom with laundry complete the main floor. The lower level has recently been fully renovated featuring a brand new chef's kitchen with top of the line built-in Thermador appliances, custom cabinetry and a spacious island. There are two full bathrooms, one 4pc including a soaker tub and matching vanity and make up station, and the other 3pc with a large custom made walk in shower and vanity. The two bedrooms feature custom closet organizers and cabinetry. Along with a pantry and an office, the lower level also features a living room with a propane fireplace and walk out to the covered patio complete with a hot tub! The home has a 2 car attached garage on the main level and a bonus underground garage space utilized as a gym. The lot is nicely landscaped and with an efficient geothermal heating and cooling system, there's nothing left to do but move in! (id:50886)
Royal LePage Rcr Realty
210 Burnett's Road
Mckellar, Ontario
Experience picture-perfect lakefront living on beautiful Lake Manitouwabing.This bright and beautifully renovated cottage combines modern comfort with that timeless, easygoing cottage charm. The main cottage features three spacious bedrooms upstairs and a four-season Muskoka Room - the perfect spot for morning coffee with panoramic lake views that make you feel like you're right on the water.The lower level offers a fully self-contained two-bedroom in-law suite with its own walkout to the lake, providing ideal space for extended family, guests, or teens who want a place of their own.Set on a level, beautifully maintained lot, this property offers effortless access to the water - no steep climbs or rocky terrain here. Enjoy a sandy, family-friendly shoreline with shallow entry and deeper water off the dock, perfect for swimming, boating, and sunset cruises.With all-day sun, you can follow the light from breakfast on the deck to lazy afternoons on the dock, and finish the day with golden-hour dinners around the fire. A separate bunkie adds extra sleeping or play space, while a detached garage provides storage for all the essentials - paddleboards, kayaks, and lake toys alike.Located in one of the area's most sought-after lake communities, this property offers the best of cottage living with space, comfort, and a layout perfect for hosting family and friends.More than just a cottage - this is where barefoot mornings, laughter by the water, and starlit nights become a way of life. (id:50886)
Revel Realty Inc
305 Barney's Boulevard
Northern Bruce Peninsula, Ontario
This charming Tudor-style, four-season home or cottage sits on a serene 2.3-acre hardwood lot, just minutes from a public boat launch on Miller Lake. Perfect Haven on the Bruce Peninsula for those seeking peace and privacy surrounded by nature with a seasonal lake view. Bright and welcoming, the home offers open living areas with large windows, hardwood floors, and a cozy wood stove. Enjoy main-level living plus 2 additional large bedrooms & 3 pc bath on the upper level. The 25' x 27' attached garage provides ample storage for water and land toys with large bonus space above for recreation or studio. Separate driveway with RV parking and hydro hook-up along with large storage shed with separate wood storage. Relax on the wrap-around deck with ramp access, wander your own woodland trails, or unwind by the fire pit under the stars. With perennial rock gardens and nearby access to beautiful Miller Lake for swimming, boating, and fishing-this tranquil property is ideal as a year-round home or relaxing getaway! (id:50886)
Chestnut Park Real Estate
1a Crawford Street
North Huron, Ontario
Discover the charm of 1A Crawford St, located in a serene country setting just minutes away from the Maitland Links Golf Course, Lake Huron, the Blyth Festival, and local hospitals. This prime location offers the perfect balance of rural tranquility and urban convenience, with a short drive to London, Waterloo, and Cambridge. This beautiful home features three spacious bedrooms and three well-appointed bathrooms, making it ideal for families or those seeking extra space. Step outside onto the back deck to enjoy breathtaking views of the surrounding farmland, perfect for relaxation or entertaining guests. The property boasts a full basement with an amazing recreation room, providing ample space for leisure and activities. The large open kitchen is designed for entertaining, offering a welcoming atmosphere for family gatherings and dinner parties. The seller is able to accommodate a long closing date if needed! Don't miss the opportunity to make this exceptional property your new home! (id:50886)
RE/MAX Land Exchange Ltd



