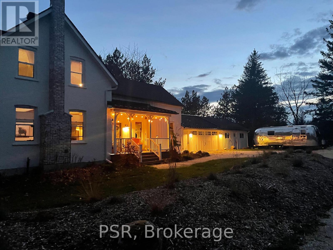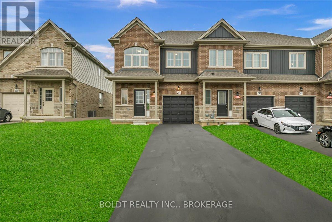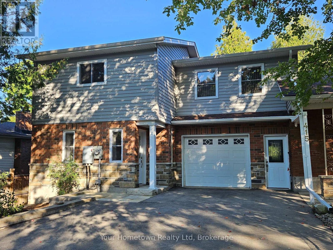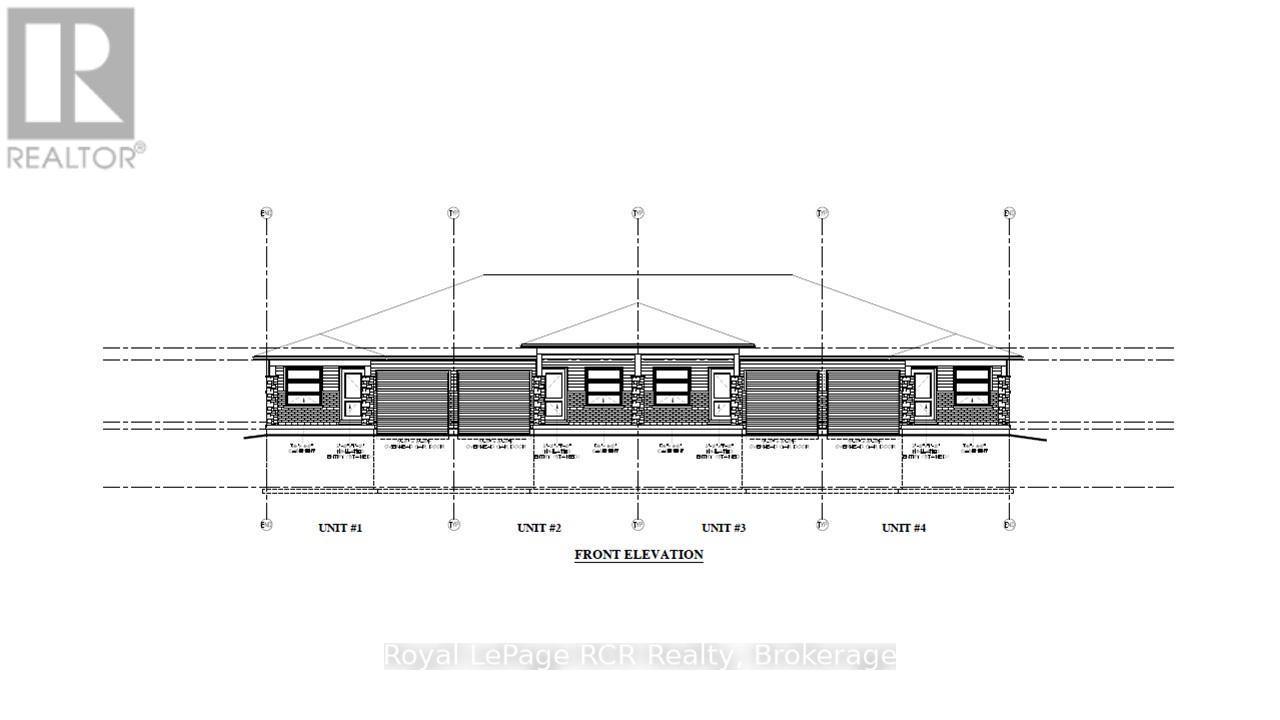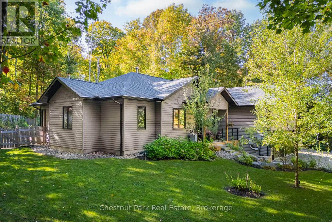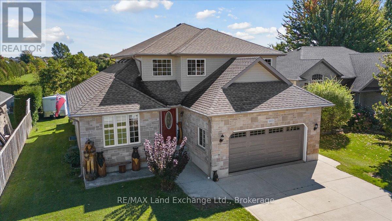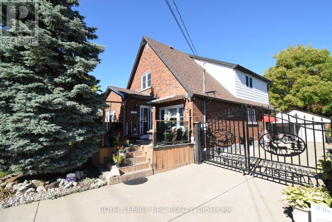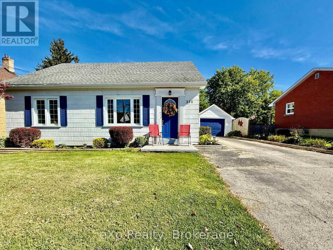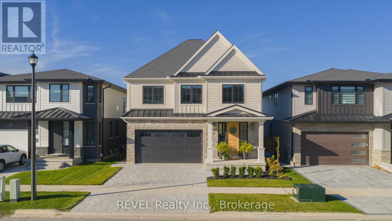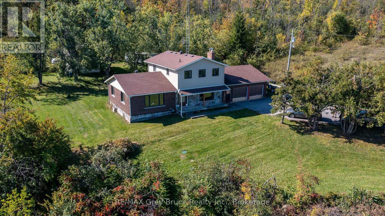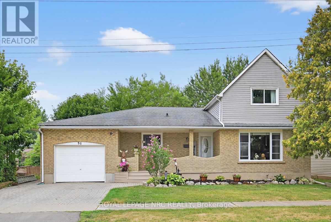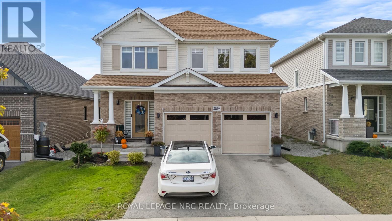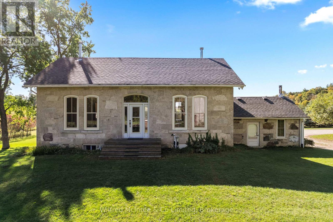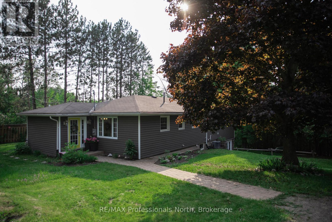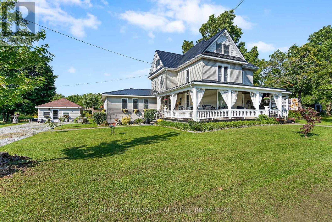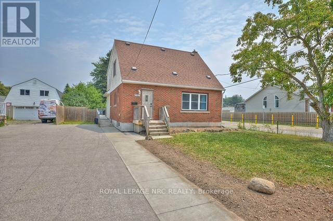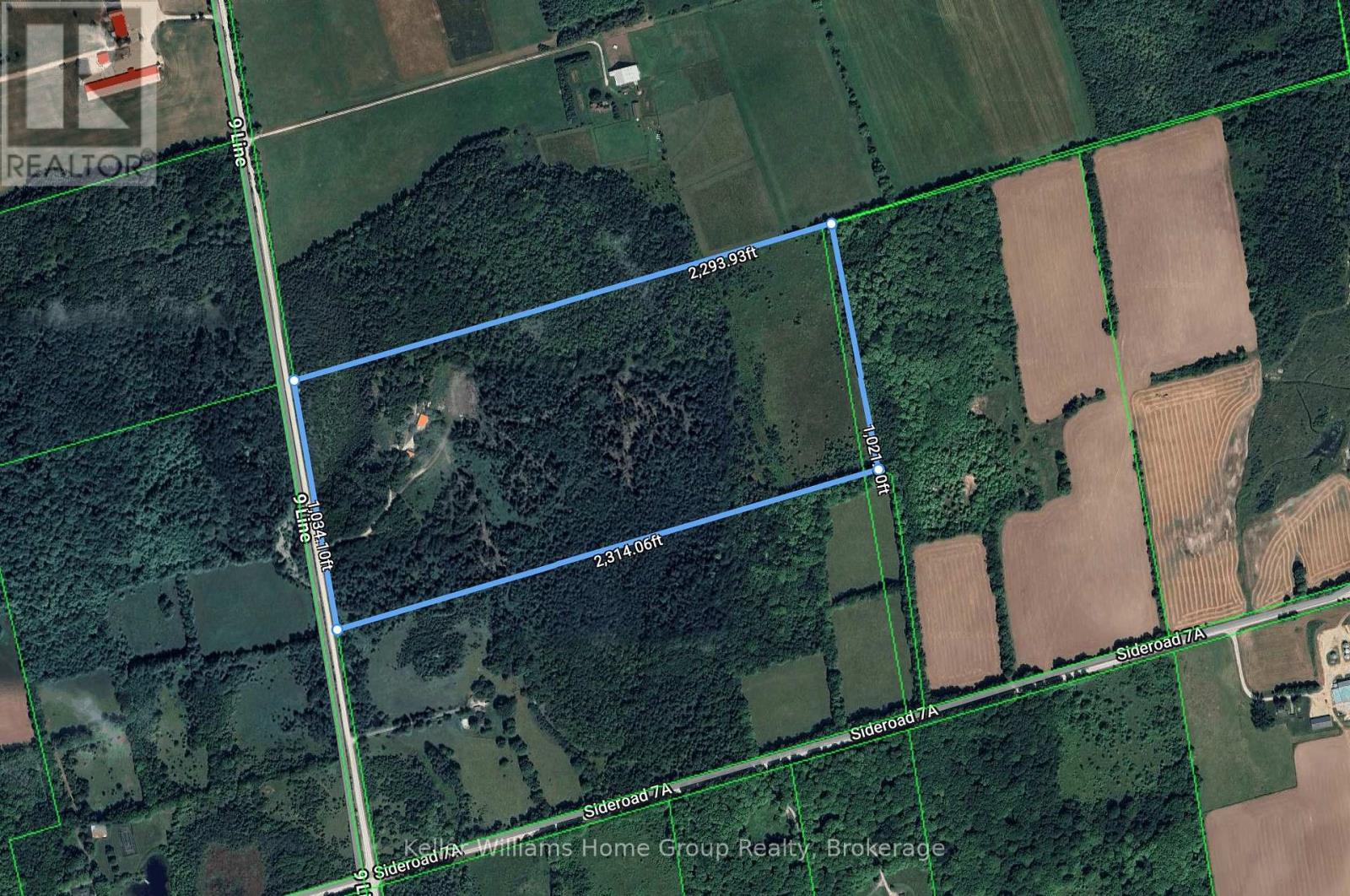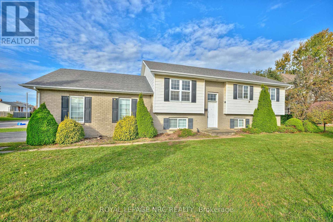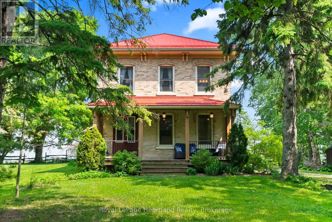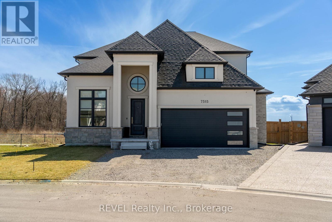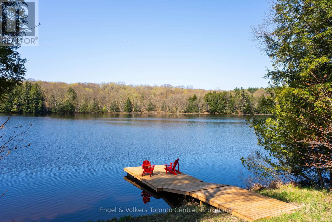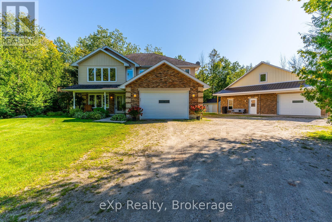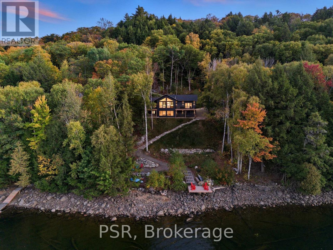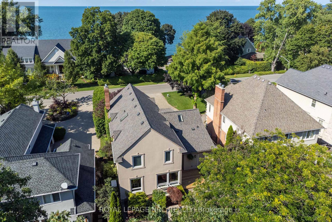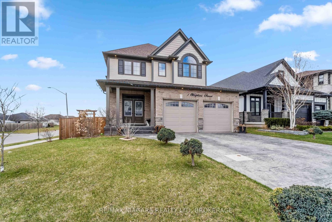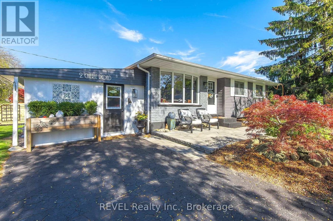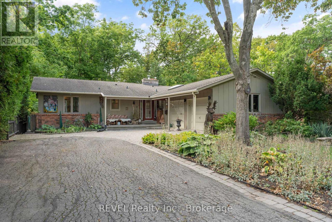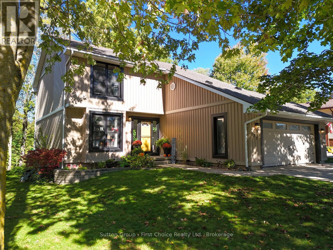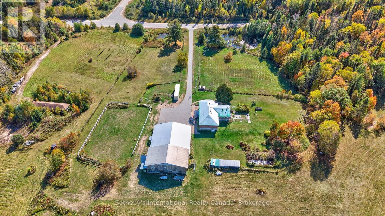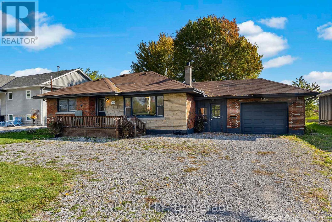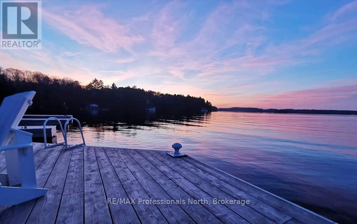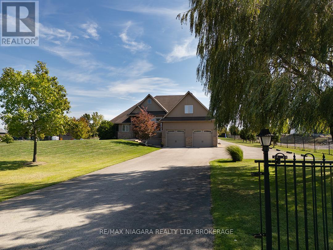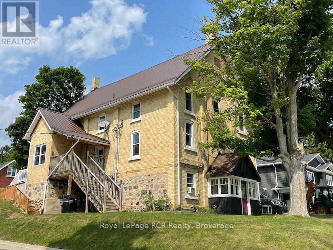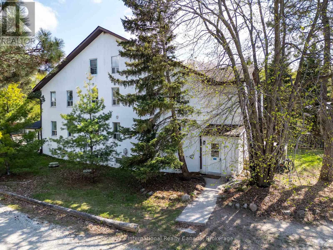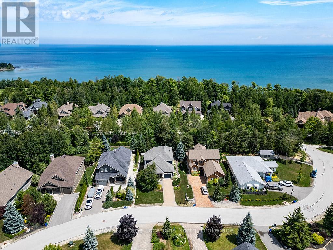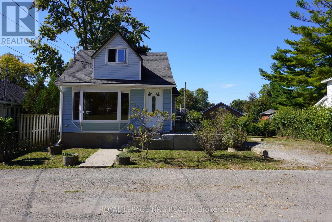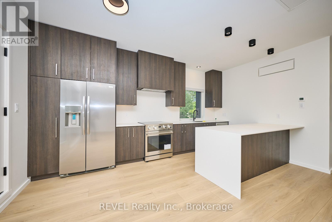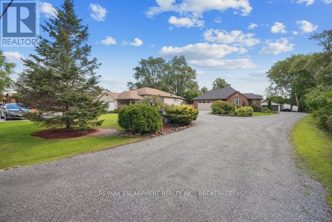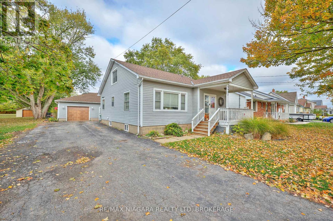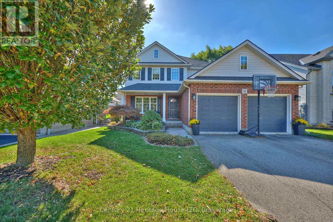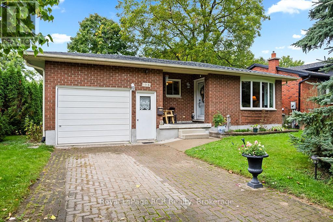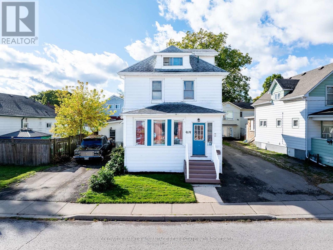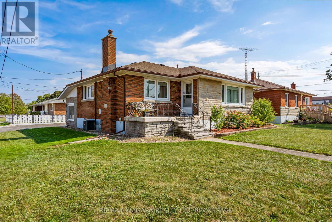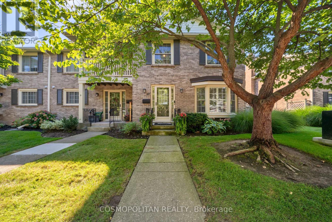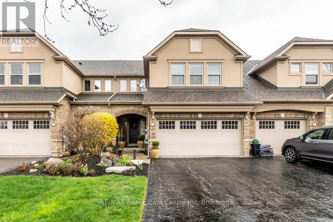596250 4th Line
Blue Mountains, Ontario
This beautiful, secluded 5+ bedroom farmhouse with attached garage, outdoor firepit, sauna, family room fireplace, huge party kitchen, bonus office/nursery/bedroom sitting on 20 serene acres is just a 6 minute drive from the Century Express lift and Woodview Mountain Top Skating located at the top of Blue Mountain. Fully turn-key with beautiful linens, games, books, firewood and everything you can think of for your personal retreat, this farmhouse has it all! The 5 well-appointed bedrooms, 3 bathrooms, attached garage and even attached room to store all of your winter gear, give you loads of flexibility. Main floor bedroom has 1 Queen, Second floor has 2 Queen bedrooms, a bedroom with two twins as well as one primary King with it's own ensuite with soaker tub. In behind the primary is where you will find the extra bonus room. EV charger just beside the garage entrance allows for great versatility. Close to trails and your own personal 20 acres to cross-country ski, snowmobile or ATV on. Right beside the snowmobile trailway system, the Loree forest and your own personal ravine, this retreat won't disappoint. Rental period is from Dec 20-Mar 20 or Possibility to extend lease on either side for $8,000 per month. (id:50886)
Psr
241 Tanglewood Drive
Hamilton, Ontario
We are pleased to introduce to you this two year old luxury townhome built by John Bruce Robinson. This end unit 3 bedroom townhome is perfectly located on Tanglewood Drive with existing homes. As you approach this home you are presented with a modern exterior design featuring brick, stone, and vinyl siding. Covered porch to enjoy your morning coffee. The driveway allows for two parking spots and is not shared with an adjacent home. As you enter the home you are presented with a spacious foyer and 2-piece bathroom. Staircase perfectly located with oak railing and wide hallway leading to your open concept living space. The kitchen has many upgrades which includes stainless-steel appliances, cabinets finished to the ceiling with elegant crown moulding, plenty of cabinet space, upgraded quarts countertop with tile backsplash, breakfast bar with ample amount of space for your family to use in the busy mornings. The living room features engineering hardwood floors that are ready to be designed and furnished to your liking with sliding doors leading to the backyard and large windows giving the space plenty of natural light. On the second level you are presented with a spacious primary bedroom which features a large bathroom with his & hers sink, stand-up shower & glass door, and large walk-in closet. The main 4-piece bathroom features tile flooring and surrounding the tub. The other two bedrooms have plenty of space for your family. The walk-in laundry room has closed in tile floor & drain for the washer & dryer for ease of mind. The basement layout allows for easy separation of utility room and open space to be finished to your liking. Walking distance to all the amenities you need and easy access to regional road 56. Book your private showing today! (id:50886)
Boldt Realty Inc.
415 Hill Street E
Centre Wellington, Ontario
This newer build duplex offers a higher end quality alternative to the right tenant. Featuring 3 bedrooms, 2 baths and finished rec room, this quiet residence is situated in a mature setting. The unit may also accommodate those with restricted abilities. Please contact for a private viewing. (id:50886)
Your Hometown Realty Ltd
Unit 2 - 345 Durham Street East Street E
Wellington North, Ontario
WELCOME TO 345 DURHAM ST EAST, UNIT 2, A CUSTOM BUILT INSIDE TOWNHOME. OPEN CONCEPT KITCHEN AND DINING AND GREAT ROO, PATIO DOOR, CUSTOM CABINETS, 2 BEDROOMS, MASTER HAS 4PC ENSUITE AND WALKING CLOSET, MAIN BATH IS 4PC, MAIN FLOOR LAUNDRY, FOYER, COVERED FRONT PORCH, FULL BASEMENT , GAS HEAT , CENTRAL AIR, ATTACHED GARAGE, VERY SPACIOUS HOME AND LOTS OF ROOM, BUILT UP AREA AMONGST OTHER HOMES,TARION WARRANTY, HST INCLUDED IF OWNER OCCUPIED (id:50886)
Royal LePage Rcr Realty
170 Springfield Road
Huntsville, Ontario
Welcome to 170 Springfield Rd., a stunning newer constructed three-bedroom home situated in an ideal location, just seven minutes from downtown Huntsville. This property offers the perfect blend of convenience and tranquility, with easy access to world-class golf courses, high- end restaurants, and excellent shopping options. As you step inside, you'll be greeted by a beautiful and open floor plan, approx. 2,641 sq. ft., highlighted by a captivating double-sided stone fireplace. This focal point adds a touch of elegance and warmth, creating a cozy atmosphere throughout this home. The spacious living room seamlessly connects to the fireplace and overlooks the screened in Muskoka room, providing a seamless flow for entertaining and relaxation. The property sits on a generous sized lot with just under 3 acres, featuring a beautifully landscaped backyard and a private meandering drive. Beyond the backyard, you'll find a peaceful tree forest, offering a serene backdrop and added privacy. Home comes with an automatic full home generator. The crawl space is 4 ft high and offers dry storage. Don't miss the opportunity to make this exquisite home your own. Contact today to schedule a viewing and experience the best of Huntsville living! (id:50886)
Chestnut Park Real Estate
903 Highland Street
Saugeen Shores, Ontario
Welcome to this great 2-storey home in the heart of Port Elgin, tucked away on a mature lot just minutes from downtown, the beach, and top-rated schools. With over 2,100 sq.ft. of thoughtfully designed living space, this home perfectly balances comfort and style. The bright eat-in kitchen boasts quartz counters, a large island, and views of the private backyard. Upstairs, the spacious primary suite features a walk-in closet and a spa-like ensuite with a stand-up shower and separate soaking tub. Two additional bedrooms and a full bath complete the upper level. The main floor also offers a powder room, laundry, and a versatile den ideal for a home office. The fully finished lower level expands your living space with a large recreation room anchored by a cozy gas fireplace, two extra bedrooms, a full bath, and abundant storage options. Outside, unwind in your backyard oasis with tiered decking and a hot tub. An oversized double garage adds the finishing touch to this exceptional property. (id:50886)
RE/MAX Land Exchange Ltd.
5367 Kitchener Street
Niagara Falls, Ontario
" GREAT INVESTMENT OPPORTUNITY IN NIAGARA FALLS THIS 1.5 STOREY DUPLEX W/ INLAW SET UP IN THE BASEMENT IS TURN KEY & MOVE IN READY GREAT FOR MULTI-FAMILY, OFFERS OVER 2000 SQ FT OF LIVING SPACE ZONED TC (TOURIST COMMERCIAL) WALKING DISTANCE TO CLIFTON HILL & LUNDY'S LANE AND THE RAINBOW BRIDGE & NIAGARA FALLS WITH DOUBLE CAR GARAGE 3 BEDS & 4PC BATH ON MAIN LEVEL, 1 BED & 4PC BATH UPSTAIRS WITH SEPARATE ENTRANCE, AND INLAW SET UP IN LOWER LEVEL WITH 1 BED & 3PC ENSUITE. ALL HAVE THEIR OWN KITCHENS. THE 2ND FLOOR & BASEMENT COME FULLY FURNISHED" Welcome to 5367 Kitchener St, Niagara Falls. As you approach you notice the immediate "Pride In Ownership" As you Enter this spacious home, The main level offers great sized foyer & living room area leading to large Eat-in Kitchen with plenty of counter and cabinet space 3 bedrooms & 4pc bath with separate entrance to deck & back yard, head down stairs and you have separate laundry area and are lead into a good sized (Fully furnished)in-law set up with Open concept eat-in kitchen & living rm area and then separate bedroom with 3pc ensuite & walk-in closet. Head outside to the back and head upstairs to the separate self contained (fully furnished )1 bed & 4pc bath unit with another eat-in kitchen and large living room area. Lastly, you have a fully fenced private back yard with separate patio & deck areas along with concrete drive & double car garage. (furnace & a/c approx 8 yrs old) updated windows, insulation, fascia & soffits. Don't Miss this opportunity (id:50886)
Royal LePage NRC Realty
251 11th Avenue
Hanover, Ontario
Welcome to 251 11th Avenue in the Town of Hanover. This well maintained home sits on a large lot and is walking distance to some of the local amenities. The main level consists of an eat in kitchen, large living room, two bedrooms as well as a full bathroom. The upper story has an additional bedroom and large area that could be used as desired. The lower level is unfinished but has potential to be used as additional living space. The detached garage is an added bonus along with the privacy of the backyard. Be sure to check this listing out. (id:50886)
Exp Realty
21 Arsenault Crescent
Pelham, Ontario
Welcome to this stunning newly built 2-storey home offering over 2,400 sq. ft. of elegant living space, thoughtfully designed with more than$150,000 in upgrades. Boasting 3 spacious bedrooms, 2.5 baths, and a large versatile loft, this home combines luxury and comfort in every detail. The main floor showcases soaring 9-ft ceilings, hardwood flooring, recessed lighting, and an open-concept layout that seamlessly connects the living room, dining area, and chefs kitchen. Entertain with ease around the oversized quartz island, reach-in pantry, and sleek cabinetry while enjoying views of the fully landscaped backyard complete with lush gardens, an interlock patio and driveway, in-ground sprinkler system, and a large covered composite deck with no rear neighbors. The solid open hardwood staircase leads to the upper level where you'll find a convenient second-floor laundry, generous bedrooms, and a beautifully appointed primary suite. Additional highlights include custom motorized window coverings, epoxy-finished double garage, and a spacious unfinished basement awaiting your personal touch. Nestled on a quiet, family-friendly crescent, this home offers the perfect blend of modern upgrades and timeless charm-truly move-in ready. (id:50886)
Revel Realty Inc.
138558 Grey Rd 112 N
Meaford, Ontario
Perched high on Irish Mountain in Meaford Township, this 2-storey, 3-bedroom, 3-bathroom home sits on 78 acres and offers some of the most breathtaking panoramic views of Georgian Bay and the surrounding countryside. From sunrise over the water to rolling hills and farmland in every direction, the scenery is truly spectacular, and newer windows throughout the home allow you to take it all in from nearly every room. The house itself is solid with updated shingles and great potential, ready for your personal vision and finishing touches. The land provides endless opportunities currently open and versatile, it could be used for pasture, developed into an orchard or vineyard, or even possibly transformed into a thriving market garden. A 30' x 24' shop with loft and durable steel roof adds to the functionality of the property, perfect for storage, hobbies, or future projects. With space, privacy, and sweeping views, this is a rare chance to create your dream country estate in one of Grey County's most scenic settings. (id:50886)
RE/MAX Grey Bruce Realty Inc.
56 Santone Avenue
Welland, Ontario
Welcome to 56 Santone Ave! This 1700 sqft above-grade home boasts 3+1 good-sized bedrooms with primary on the main floor, 2 bathrooms, a new fully fenced back yard, and an attached garage. The main bathroom has been recently remodeled, and new flooring has been installed throughout many rooms of the house. The home has a separate entrance to the basement, giving options for a potential in-law suite or rental income. This home is perfect for a growing family, call today to view! (id:50886)
Royal LePage NRC Realty
3593 Carolinia Court
Fort Erie, Ontario
This is one of the best rentals you'll find in Ridgeway - a full-sized, modern home with a showpiece kitchen that sets it apart from anything else on the market. Recently renovated with crisp white cabinetry, a massive island, and loads of prep space, it's the heart of the home and the kind of kitchen that actually makes you want to cook. The main floor is wide open, with a bright living area anchored by a gas fireplace and big windows overlooking the backyard. Upstairs, you'll find four bedrooms including a large primary suite with walk-in closet and ensuite bath. One of the other bedrooms has ensuite privilege, and there's another full bath plus a loft area that works great as an office or lounge space. The finished basement adds even more flexibility, with a massive rec room, an extra bedroom, and another full bathroom - perfect for guests or extended family. Located in one of Ridgeway's best newer subdivisions, you're minutes from downtown shops, restaurants, and the beach. The home can also be leased fully furnished at an increased rate. This place is clean, modern, and ready to go - the kind of home you actually want to live in, not just rent. (id:50886)
Royal LePage NRC Realty
302148 Con 2 Sdr
West Grey, Ontario
An exceptional stone farmhouse set in the middle of 71.65 acres of rolling hills, mature forest and beautiful views. This functional estate includes 35 workable or cleared pasture acres, and 35 acres of woodland with ponds and trails. Ultimate privacy is assured via the long, tree-lined lane leading to the historic 1870s stone house. With its unmistakable character and modernized farmhouse charm boasting over 2200 sq.ft of space, 3 bedrooms and 2 full bathrooms with space for more. Perfectly blending history and modernity, featuring hardwood floors and an updated modern kitchen. The home retains its original trims and moldings, cozy certified woodstoves (plus the convenience of propane forced air furnace with a/c), a full walk-out lower level with a bathroom featuring in-floor radiant heat, and an inviting exposed stone bedroom or bonus family room with propane stove. The clean and prepared open attic (35'6x11'7) is ready for conversion into additional living space, a cozy bedroom suite or office- the inspiring canvas is ready. The property's crowning jewel is the original 54x53 bank barn. The upper barn space is ideal for storage but well enough maintained and preserved to set the stage for event hosting with carriage lights mounted on the beams and fairy lights strung along the rafters. While the lower level workshop/garage is perfect for multiple vehicles, equipment storage, or a clean slate for horse stable and tack room conversion. The truly inspiring aspect of this property's location is how it backs onto the desirable unassumed sand road providing direct access for activities like quiet walks, horseback riding, or cross-country skiing into the vast 428 acres of Allen Parks forested lands. With groomed trails and the most beautiful and bountiful natural trillium blooms in Ontario. Your search is over for an unique estate offering both historical charm and vast functional potential as a hobby or horse farm, rural retreat, event host, and private oasis. (id:50886)
Wilfred Mcintee & Co Limited
22 Ursula Avenue
St. Catharines, Ontario
Brace yourself - this property is a tough one to match. It oozes uniqness from top to bottom (and it's a tall house!), starting with the lot sitting on top of the Niagara Escarpment, offering the most stunning views of the city, sunsets, Lake Ontario and as far as the iconic Toronto Skyline found on post cards. The house was custom built by Gatta Homes, with 16.5ft angled ceilings and many extra design details. Upon entering, you step into a large open space main floor with a sitting area looking out to the yard, a bedroom, 3pc bathroom and laundry room (yes, also with views to the yard). A 48in wide staircase leads you upstairs where it's hard not to notice the views right away through the large 6.5ft high windows all around the open concept kitchen, living room & dining area. The kitchen is decked out with S/S appliances, built-in convection oven, ceramic stovetop with downward draft exhaust and an extra bar sink. The dining area is right by the balcony, giving you easy access to the natural gas BBQ and great views through the glass railings. There is also a 2pc bathroom for guests. The Master bedroom adds a touch of romance with its French doors and Juliette balcony looking out to the yard. The bedroom also has a walk-in closet, a skylight, and 4pc bathroom including jacuzzi tub with skylight above. Wait, there is more, another level up you will find the loft - make this your space - be it a comfy relax spot, workout/yoga area, or an office - do it while enjoying beautiful views at a height and feeling like you are atop the trees. Cool feature: it overlooks the entire 2nd floor - you just have to see it for yourself. The finished basement shows off a stone wall built from the original rocks from excavation and is big enough for an office, tv/games room, or has in-law potential, with a wet bar and an additional 3pc bathroom. The attached 1.5 car garage leads to the incredible backyard where you will enjoy the zen offered by the 60+ trees&shrubs added by the owner. (id:50886)
Right At Home Realty
22 Robert Drive
Faraday, Ontario
Welcome to this bright, spacious 3+1 bedroom home. The home is modern, updated and awaiting a family or couple to begin their next chapter. The kitchen is sleek and designed for function and ease. The dining area is perfect for large family functions or friends over for dinner. As you move through this flowing home you will find a large master bedroom, 2 well sized bedrooms and a family friendly main bath. In the lower level there is an additional bedroom and 3 pc bath. An oversized family room is perfect for those cozy family night gatherings. A converted garage provides a recreation room with plenty of space to hang out, yep the pool table is included! With nearly 2 acres of land there is plenty of room for the family to play, grow gardens, or house your toys. There is a trail system just minutes from your front door. Conveniently located off Hwy 62S you can be in Bancroft in minutes or Belleville/Hwy 401 in as little as an hour. (id:50886)
RE/MAX Professionals North
11562 Lakeshore Road
Wainfleet, Ontario
This is the country property of your dreams! From the idyllic front porch where you'll want to spend mornings & evenings relaxing to the quiet hum of rural life. This century farm house is oozing with charm & character with over 3000sqft of living space. Spacious rooms with oversized bright windows with original woodwork & doors throughout. Recently renovated kitchen complete with modern farmhouse feel. Ample cabinetry with high end finishes & natural gas stove. Two staircases that lead to 2nd level where you'll find 3 generous bedrooms, 4 pc bath & laundry room. After a long day you'll enjoy retreating to the 3rd level where you'll find an incredible primary bedroom with sitting area & dressing nook. From the cozy family room with gas fireplace take french doors to private back deck with refreshing pool overlooking your private backyard. With an oasis like this you may be hosting every family and friends get together. The best part - they can stay in the bachelor style bunkhouse! Set it up as a cozy guesthouse with kitchenette or perfect home office. The huge accessory building (62x38) is the perfect place to store toys or have a workshop with a bonus 2nd storey loft and overhead hoist. All this country charm on 2+ acres with possibility of a severance. No rear neighbours, walking distance to a beautiful sand beach on the shores of Lake Erie, this country home has all you need or desire. Buyer to do their own due diligence regarding severance. (id:50886)
RE/MAX Niagara Realty Ltd
3090 Dorchester Road
Niagara Falls, Ontario
BIGGER THAN IT LOOKS! Location, location, location!! Welcome to 3090 Dorchester Road! This HUGE North End 2 storey home is located on an oversized 50 by 153 FT lot in a very desirable neighborhood of Niagara falls. The surrounding area is in an excellent school district and consists of 4 elementary schools, 2 high schools, grocery stores, highway access, parks, and a short drive to the wineries and vineyards of Niagara-on-the-Lake. LARGER THAN IT LOOKS!! At 1720 sqft above grade, this property boasts A TON of space as a full addition (including the basement) has been added on to the original property. The main floor welcomes you into a spacious updated kitchen with granite counter tops, large pantry, living room, a large main-floor bedroom (or second main-floor living room), dining room, and a 3-pc bathroom. The second floor has two very large bedrooms with 1 3-pc en-suite, and 1 2-pc en-suite, which feels like TWO PRIMARY BEDROOM SUITES!!. Basement is another 870 sq ft of unfinished space and laundry to create your own space. The back deck offers a private area to relax with views of the huge and fully fenced backyard (large enough to build your dream garage?). Many updates including a full addition in the back on the main floor, a complete second storey, and extended basement (2012), Updated kitchen (2017), new windows throughout the main floor (2020), Aggregate Driveway (2022), (A/C (2021) and Furnace/HWT (2012). (id:50886)
Royal LePage NRC Realty
135431 9th Line
Grey Highlands, Ontario
Welcome to your own secluded hideaway!This remarkable property, spanning approx. 52.74 acres, is an outdoor enthusiast's dream come true. Located on the 9th line, nestled amidst a picturesque landscape of trees. This property offers the perfect opportunity for those seeking tranquility away from the city. The existing home on the property is a handyman's dream, with great potential for renovation and customization.The land boasts approximately 40 acres of bush, adorned with a mix of cedar, pine, and various other tree species.Beyond that, you'll discover 10 acres of pasture at the back, which has previously served as a rental for cattle pasture. Imagine waking up to the serenade of birds and the gentle hum of nature. When winter arrives, embrace the snowy wonderland and embark on thrilling snowmobile adventures by making use of local trails. For hiking enthusiasts, the renowned Bruce Trail is just a stone's throw away, inviting you to embark on picturesque explorations. As the day draws to a close, picture yourself gathered around a roaring bonfire, gazing up at a sky filled with a million stars. With no traffic or noise pollution, you can relish in the simple pleasure of listening to the soothing sounds of wildlife and crickets. This property truly offers an unparalleled sense of peace and harmony with nature.Conveniently located just 10 minutes from the charming town of Markdale, you'll have easy access to amenities and essentials. Additionally, Beaver Valley Ski Resort is a mere 15-minute drive away. The renowned Blue Mountain is only 35 minutes away. Meaford is a short 30-minute drive, and Owen Sound is just 40 minutes away. Don't miss out on this extraordinary opportunity to create your own secluded haven. Whether you're seeking solace in nature or yearning for exhilarating outdoor adventures, this property offers it all. Contact us today to seize this chance to own a slice of paradise!Directions (id:50886)
Keller Williams Home Group Realty
4431 Montrose Road
Niagara Falls, Ontario
Welcome to this custom-built raised bungalow, constructed in 1995 by Rinaldi Homes, offering over 1,074 sq. ft. above grade with a total of five bedrooms and two full bathrooms. Thoughtfully designed and solidly built, this home features a bright and spacious main floor with large windows that flood the space with natural light. Enjoy sliding doors that lead out to a rear deck, ideal for outdoor gatherings and relaxation. The lower level boasts oversized windows and extra-high ceilings, creating a bright and inviting space. With its separate entrance, this area provides excellent in-law suite potential or the opportunity for a home-based business. A huge, oversized double garage offers ample parking, storage, and workspace. Situated in desirable Northend Niagara Falls, this property is directly on a public transit route, within an excellent school district, and close to parks, shopping, amenities, and the QEW - offering both convenience and community appeal. Whether you're looking to create your dream home or invest in a property with multi-generational or income potential, this well-built property by Rinaldi Homes presents an exceptional opportunity. (id:50886)
Royal LePage NRC Realty
9540 Ayton Road
Minto, Ontario
Escape to the country and embrace yourself in the character, charm & craftsmanship of yesteryear in this stunning 4 bedroom, 2 bathroom, 2 storey brick home nestled in a private, storey book setting. Find yourself enveloped in nature in this peaceful and private 1.77 acre property that provides endless space to unwind, for the kids and pets to play while being secluded from the rest of the world. The detached shop provides the perfect space for tinkering on toys, completing projects and storing the old car. Inside you are greeted with stunning brick feature walls, gorgeous hardwood flooring & grand rooms all flooded with natural light, coupled with tall ceilings and stunning original wood trim, baseboards, doors and fireplace features. Two living rooms and a formal dining room allow for ample space to host family and friends; all complimented by the bright and airy kitchen (& butler's pantry) for expansive meal prepping. A den/bedroom, enclosed porch, laundry and mud room complete the remainder of the main floor. Your expansive primary bedroom featuring walk-in closet, 3 pc bath with soaker tub, 3 additional bedrooms, a third living room space and third spa-like 3 pc bath are all accessible on the second level of the home from two grand staircases. Whether you enjoy relaxing on the front porch, playing a game of horse shoes, tinkering in the workshop or hosting grand family dinners and gatherings you will find the perfect space to enjoy and envelope yourself in this peaceful, story-book setting. Call Today To View What Could Be Your New Home at 9540 Ayton Road, Harriston. (id:50886)
Royal LePage Heartland Realty
7515 Sherrilee Crescent
Niagara Falls, Ontario
Luxury, style, and modern convenience define this stunning 2-storey stone & stucco home, built in 2022 and backing onto a tranquil retention pond. Thoughtfully designed with high-end finishes, this home boasts engineered hardwood flooring on the main and second floors, soaring ceilings, and oversized windows that flood the space with natural light.The open-concept main floor is perfect for both everyday living and entertaining. The spacious living room features an electric fireplace, while the chefs kitchen is a showstopper with extensive cabinetry, an oversized island with additional storage and seating, built-in appliances, and a striking herringbone backsplash. A butlers pantry with a prep sink adds functionality. A private office, 2-piece bath, and a mudroom with rear yard access complete this level.Upstairs, the primary suite offers dual walk-in closets and a spa-like 5-piece ensuite with a soaker tub and glass shower. Three additional bedrooms provide ample spaceone with a private 3-piece ensuite and walk-in closet, while the other two share a Jack & Jill 5-piece bath. A second-floor laundry room adds convenience.The finished basement (awaiting ceiling completion) features heated floors, a large rec room, oversized windows, and a 3-piece bath. This home is fully equipped with a built-in speaker system inside and out, a security camera system, and a sprinkler system for effortless lawn care.Outside, enjoy the fully fenced pie-shaped lot with a raised composite deck, perfect for entertaining. A oversized 2.5 car garage and a prime location in a growing Niagara Falls subdivision, close to shopping, amenities, and major highways make this home an exceptional opportunity. (id:50886)
Revel Realty Inc.
1457 Lake Joseph Road
Seguin, Ontario
Embrace the beauty of fall in Muskoka with this exceptional opportunity on the serene shores of McTaggart Lake. Set on 2.82 acres with 192 feet of private frontage, this property is more than just a cottage - its a four-season lifestyle investment. Two fully updated cottages provide the ultimate flexibility: a multi-family retreat, a rental opportunity, or a year-round home base. Recently refreshed with new appliances, stylish finishes, and light-filled interiors, both cottages are move-in ready perfect for cozy weekends by the firepit or gathering with family as the leaves turn. Outside, newly landscaped grounds create a low-maintenance backdrop for fall entertaining, while the detached garage/workshop adds functionality for hobbies, storage, or preparing for winter projects. With a drilled well, ample parking, and quality workmanship throughout, you can relax knowing this property is designed for comfort in every season. Swim off the dock in summer, sip cider by the water in autumn, or enjoy snowshoeing and skating when winter arrives. With 5 bedrooms, 5 bathrooms, soaring cathedral ceilings, expansive decks, and two finished walkout lower levels, there's space for everyone to gather and make memories. Perfectly located just minutes from a public boat launch on Lake Joseph and Rocky Crest Golf Resort, and with convenient year-round access off Lake Joseph Road just a few minutes from Highway 400, you'll enjoy seamless seclusion and connection. This is your chance to secure a turnkey waterfront escape before winter - a property that blends privacy, modern convenience, and timeless Muskoka charm. (id:50886)
Engel & Volkers Toronto Central
98 Birch Street
South Bruce Peninsula, Ontario
Welcome to 98 Birch St in beautiful Sauble Beach, where you'll find this immaculately maintained 2200 sq ft home, nestled on near a half acre, at the end of a dead end street and surrounded by green space. This home was designed with second floor great room/main living space, which provides peaceful views while working in the kitchen, dining with family or friends, or simply relaxing. The bright, spacious great room features large windows with custom blinds, allowing the light to shine off the beautiful wood kitchen cabinets with granite countertops, and has a walkout to the oversized deck overlooking the private, wooded rear yard. This well designed home offers three bedrooms, including the wonderfully appointed primary with walk-through closet and ensuite, complete with jetted tub and walk-in shower. When walking into the lower level from outside, or coming down the beautiful hardwood stairs, you are greeted with a generous, yet comfortable family room, complete with gas fireplace, that makes you feel instantly at home. If this isn't enough, there is a large attached garage with 14' door and loads of storage space - but the coup de grace just might be the detached 38' x 40' detached garage with heated floors, a 2 pc bathroom, and an almost 500 sq ft loft offering extra space for the guests, or maybe the perfect spot for a games room or gym. Just about everything has been thought of with this home...both the home and the detached garage are wired for satellite TV and high speed internet, there are multiple outdoor gas hook-ups on the deck that is also reinforced to handle a future hot tub, and if your guests are pulling in for the weekend in their RV, well there's loads of room to park it with a 30 amp hydro hookup available to plug into. This home is ready for it's new owners to simply move in and start making memories, so if thoughts of living in a beach town, in a private setting, are on your mind for 2025, then this gem is definitely worth checking out! (id:50886)
Exp Realty
1399 Baybreeze Lane
Dysart Et Al, Ontario
Discover a newly built (2024), turn-key cottage with modern design and spectacular lakefront living on Redstone Lake. Featuring 4 bedrooms, 3 bathrooms, and over 3,000 sq. ft. of modern living space, this property is designed for comfort and relaxation. With 110 ft of private waterfront, enjoy expansive lake views, a private dock with unforgettable sunset vistas, a waterside firepit, and multiple lake view decks for outdoor entertaining. Inside, soaring ceilings, sleek finishes, and floor-to-ceiling windows bring the outdoors in. The chef-inspired kitchen with wine fridge flows seamlessly into the open-concept living and dining areas. A 4-season sunroom with walkout to the deck, plus an expansive lower-level recreation room with walkout to the lake, provide the perfect spaces for year-round enjoyment. The primary suite includes a private en-suite bath, stunning lake views, and direct deck access, while additional lower-level bedrooms provide ample space for family and guests. Turn-key and fully equipped with central AC, back-up generator, EV charger, UV water treatment, and parking for multiple vehicles.A proven short-term rental performer, this property offers not only an exceptional lifestyle but also an attractive income opportunity. Ideally located close to ski hills, hiking trails, and just 25 minutes to Haliburton Village with its charming shops and dining.1399 Baybreeze Lane delivers modern luxury, timeless charm, and endless possibilities for year-round enjoyment. (id:50886)
Psr
328 Niagara Boulevard
Niagara-On-The-Lake, Ontario
Welcome to 328 Niagara Blvd, a delightful 3+1 Bdrm, 2.5 Bth, 2700 SqFt home located on one of Old Towns Niagara-on-the-Lake's most magnificent streets. Crafted to take advantage of its proximity to Lake Ontario, the spacious Master Bedroom, formal Living Room and sun filled Loft offer wonderful far reaching Water Views. The interior flows smoothly and is perfect for entertaining, with the spacious Living Room with Gas Fireplace, separated by glass french doors from the Two-Storey Foyer and the inviting Formal Dining Room. The bright and sunny Open Concept Kitchen, Dinette and Family Room overlook a spectacular Private Backyard with Pergola, Water Fountain, Sitting Areas, Mature Plantings and Hardscaping. Upstairs offers a Master Suite that truly lives up to its name with Soaring Ceilings, Palladian Windows, Sitting Area to enjoy your Water Views, 4 pc Ensuite with separate shower and tub. There are two good sized Guest Bedrooms, 4 pc Guest Wshrm and a Loft space that is ideal as an Office, Yoga/Art Studio, Guest Bedroom, or Den on the 2nd floor. The Lower Level offers a Rec Rm with Gas Fireplace, Built-In Bookcases, another Guest Bedroom, Cold Storage space, and a large Utility/Storage Room. 2 pc Powder Room and Laundry are found on the Main Floor as is inside entry from the double long garage. Fabulous Location, Unique Style and Charming Quality are a rare find. This wonderful property is ideal as a Family Home or Vacation Getaway. This is a lovely offering with an envious location that is only a short walk to Ryerson Park on the water with picnic tables and stunning views of the Toronto Skyline, the oldest Golf Course in North America with NOTL's best outdoor patio, and all of the award winning Boutique Restaurants and Shops of historic Queen Street. Come live your best life in Niagara. (id:50886)
Royal LePage NRC Realty
1 Hopkins Street
Thorold, Ontario
Absolutely Stunning Executive 2 Storey Home Built By Award Winning Rinaldi Homes and Loaded with Builder Upgrades Throughout! This is a perfect turn-key home for a large family or Multi-generational living. Featuring 9 ft Ceilings, 4 spacious Bedrooms, 2 of which have full ensuite bathrooms and 4 Bathrooms throughout. Functional open concept floorplan extensively upgraded throughout and incredible curb appeal. Upon entry you will feel the instant wow-factor in the grand foyer greeted by the soaring wood staircase, stunning tiles and hand scraped hardwood floors. This is the Perfect layout for the entertainer. Family room with natural gas fireplace, Open Living room to Dining room to bright large eat-in kitchen with quartz counters, island and window surround with walkout to raised covered patio and large private fenced yard. Second level features Oversized Primary Bedroom Retreat with large sitting area, spacious walk-in closet and full 5-PC ensuite with soaker tub, double vanity and separate shower. Secondary suite features 3-PC ensuite. 2 additional large bedrooms and 4-PC bath. Lower level unspoiled with potential for future recreation room and additional bedrooms and has a finished 3-PC Bath. Quiet family oriented location, close to Parks, Highway, Shopping and all amenities. Flexible closing available, book your tour today! (id:50886)
RE/MAX Niagara Realty Ltd
2 Cherie Road
St. Catharines, Ontario
Welcome to 2 Cherie Road!This beautifully updated 3+1 bedroom bungalow is located in the highly sought-after north end of St. Catharines - a peaceful, family-friendly area surrounded by excellent schools, parks, and restaurants. Enjoy being within walking distance to Sunset Beach and just minutes from the Niagara-on-the-Lake wineries and Niagara Falls.The main floor features an open-concept kitchen, dining, and living area with quartz countertops, a new kitchen, and new flooring throughout. Custom zebra blinds add a modern touch to every room. Three spacious bedrooms and a stylishly updated bathroom complete this level, along with the convenience of main floor laundry.The fully finished lower level offers a second kitchen, open-concept living area, fourth bedroom, full bathroom, and its own laundry. The space also features an egress window and is currently tenanted by a wonderful tenant who would love to stay - providing a great opportunity for investors or those seeking a mortgage helper.The redesigned carport has been transformed into a bright and versatile studio, perfect for a hobbyist or home-based business. Outside, you'll find multiple sitting areas, including a gorgeous stone patio surrounded by greenery - a truly Zen-inspired outdoor retreat.With two driveways, a single-car garage, and thoughtful upgrades including R60 insulation, double soundproofing between floors, and an upgraded underpad in the lower level, this home is truly move-in ready.Perfect for first-time buyers or families, this property combines comfort, versatility, and a welcoming community setting.Nothing to do but move in and enjoy! Please allow 24 hrs notice for all showings. (id:50886)
Revel Realty Inc.
10 Woodington Crescent
St. Catharines, Ontario
Welcome to St. Catharines hottest new listing! If you're looking for an inner-city property with a Muskoka / forest-like setting, this is it. Backing onto a natural stream, this expansively landscaped lot features a large concrete patio and stunning balcony perfect for enjoying nature year-round. Inside, you'll find a spacious 3 + 2 bedroom, 3 bathroom bungalow with a skylight on the main level and a walk-out basement. Large floor to ceiling windows and 6-foot sliding doors flood the home with natural light, seamlessly blending indoor and outdoor living. The functional floor plan is designed for both comfort and style, making it ideal for families or those who love to entertain. Ideally located close to top schools such as Ridley College, Brock University, and Niagara College, this home is also encompassed by mountain bike trails, hiking paths along the Bruce Trail, and numerous parks making it a perfect balance of city living and outdoor adventure.This is truly a show stopper and informed buyers will act fast on this rare opportunity. (id:50886)
Revel Realty Inc.
177 Toronto Street
West Perth, Ontario
Charming 4-Bedroom Family Home in Mitchell. Tucked away at the end of a quiet cul-de-sac, this updated 2-storey home offers the perfect blend of space, comfort, and family living. The main floor features a bright front office, an open-concept kitchen and dining area, and a welcoming family room complete with a cozy fireplace. A convenient main floor laundry room and 2-piece bathroom add to the functionality. Upstairs, you'll find 4 spacious bedrooms, including a generous primary suite with an ensuite, walk-in closet, and a private balcony overlooking the trees and river, ideal for morning coffee or quiet evenings. A large 4-piece bathroom serves the additional bedrooms. The backyard is designed for entertaining, with a deck and patio area perfect for gatherings. An attached garage offers ample parking and storage space. Located in the friendly community of Mitchell, this home combines small-town charm with modern conveniences. Additional upgrades include first and second floor windows and a back deck. (id:50886)
Sutton Group - First Choice Realty Ltd.
122 Mcfadden Line
Powassan, Ontario
Welcome to 122 McFadden Line, a rare offering of nearly 100 acres of private land in a peaceful country setting. This remarkable property combines natural beauty, privacy, and endless potential-an exceptional opportunity for buyers seeking acreage for living, recreation, and/or farming. The land features a diverse landscape of mature hardwoods and evergreens, open meadows, and gently rolling terrain. Winding riding trails through the bush invite exploration on horseback, ATV, or foot, providing endless opportunities to enjoy the beauty and serenity of the outdoors. A large barn includes a workshop, woodshop, carport, and paddock, providing excellent opportunities for equestrian use, hobby farming, or additional storage. The property also boasts a maple syrup bush with 35 existing taps and the capacity for up to 1,500 taps, an exciting prospect for those interested in developing a maple syrup venture. For nature lovers, the grounds provide a sanctuary filled with wildlife and the tranquillity of an untouched environment. For those with development in mind, the expansive property offers multiple building sites with potential for privacy, sweeping views, and a true estate-like presence. Accessed directly from McFadden Line, the property offers peace and seclusion while still maintaining excellent convenience. Highway 11 is just minutes away, providing easy access to nearby towns, lakes, and year-round amenities. Whether you're envisioning a family retreat, equestrian property, or a private estate, this property offers the flexibility to make those plans a reality. Opportunities of this scale are becoming increasingly rare. With almost 100 acres, a substantial barn and paddock, picturesque riding trails, and proximity to major routes, the possibilities are as limitless as your imagination.122 McFadden Line is more than just acreage; it's a chance to own a truly special piece of countryside with room to grow, explore, and enjoy for years to come. (id:50886)
Sotheby's International Realty Canada
304 Kingsway Street
Welland, Ontario
Welcome to Kingsway, steps from the famous Welland Canal. This solid brick bungalow gives you the space and flexibility that work in real life, with three bedrooms on the main level, two more down, and two full baths to keep mornings moving. The main floor feels bright and comfortable. The kitchen connects easily to the living and dining, so weeknights flow, and having friends over is simple. The lower level adds real utility for a rec room, home office, gym, or extended family, and the side entry makes the layout even more versatile. You will love the water views. The canal is right across the way, enjoy the path, and take in green space without giving up city convenience. The pocket feels like a cottage and town in one, with parks, schools, shopping, and quick routes around Niagara close by. Outside, the lot works hard for you. The oversized garage is a true bonus for parking, storage, or a hobby setup, and the driveway has room for guests and toys. The yard is ready for gardens, a play area, or simple low-maintenance living. This home offers real potential. Move in and enjoy the canal lifestyle right away, or personalize the finishes and build value over time. With brick construction, a flexible lower level, water views, and that big garage, this is a smart buy in a sought-after setting. Book your private showing and see how easy living can feel on Kingsway. (id:50886)
Exp Realty
107 Sladden Court
Blue Mountains, Ontario
Welcome to your ultimate Thornbury retreat in the prestigious golf and waterfront community of Lora Bay. This stunning, contemporary 3-bedroom, 2.5-bath home offers over 2,600 square feet of airy, sun-filled living space perfect for making the most of the warm weather season.Set on a premium lot overlooking the Lora Bay Golf Course with spectacular views of Georgian Bay, this property is designed for summer relaxation and entertaining. Enjoy long, sunny days on the covered cedar deck, or cozy up around the wood-burning fireplace on cooler evenings. The open-concept main floor, with soaring 20-foot ceilings and oversized windows, invites the outdoors in and fills the home with natural light. The chefs kitchen features top-of-the-line Miele appliances, quartz counters, and plenty of space for preparing seasonal feasts. Host unforgettable summer dinners in the dining room while taking in breathtaking bay views.The main floor primary suite is a tranquil escape with a spa-like 5-piece ensuite and generous walk-in closet. Upstairs, two additional bedrooms, a full bath, and extra living space provide comfort for family and guests alike. Enjoy the best of Thornbury's summer lifestyle golf, biking, hiking, beaches, boating, and charming shops and restaurants all just minutes away. No pets & no Smoking. Dates flexible. List price per month (utilities + security deposit extra). (id:50886)
Royal LePage Signature Realty
Carling 4, W10 - 3876 Muskoka Road 118 West
Muskoka Lakes, Ontario
Tranquility. Privacy. Luxury. Convenience. If these 4 things are on your wish list, look no further. Welcome to the Muskokan Resort Club, Carling 4 Villa, situated on desirable Lake Joseph. This luxurious villa is for the discerning buyer, those who want convenience, peace of mind, bespoke quality and amenities. This 2 floor villa boasts: 3 bedrooms, (1 bedroom and full bathroom is located on the main floor, suitable for those with mobility issues or SEPARATE FAMILY), 3 full bathrooms - with full amenities. Master bathroom has soaker tub, 2 gas fireplaces, breathtaking views of Lake Joseph, insuite laundry, All housekeeping included before and after your stay, waste and recycling pick-up from your front porch, HD Bell satellite, Bell Fibe internet. 725' of sandy shoreline with crystal clear water for swimming, great for children. Pet and Child friendly (not all villas at the Muskokan are).Other amenities include: Sauna, hot tub, full gym, movie theatre, tennis courts, playground, canoes/kayaks/SUPs. Heated grotto pool during the summer. Skating rink on the lake in the winter. There is no shortage of things to do in any season here and it's all included. Steps to Lake Joseph, access to dock, boat slips, walking paths and OFSC trails. Minutes from town. Complimentary boat rides to town for owners. HUGE rental income potential. Ownership is Week 10 (end of August/beginning of September) + 4 more weeks chosen by lottery. You need only pack your clothes and food as everything else is included. (id:50886)
RE/MAX Professionals North
20219 Youngs Road S
Wainfleet, Ontario
Sprawling 3-bedroom, 2.5-bathroom bungalow situated on a 1.37-acre lot enclosed by elegant black metal fencing. A rolling gate and long driveway lead to an attached double-car garage with concrete floor and further on to an additional 30 x 32 insulated & heated workshop at the back perfect for hobbyists or running your business.Step inside the home to an open-concept main floor with soaring, 12 vaulted ceilings and rich hardwood floors. The living room features a cozy gas fireplace and large windows overlooking the serene backyard.The kitchen with custom, maple cabinetry has a centre island, stainless steel appliances, granite countertops, and a separate pantry. Enjoy meals in the adjacent dining area or step out onto the expansive covered deck. The main floor also includes a versatile office or formal dining room.The large primary bedroom has large, east-facing windows, walk-in closet, and a private ensuite bath. A second bedroom and full bath on the opposite side of the home provide added privacy, while a third bedroom is situated above the garage. Convenient main floor laundry completes the layout.The fully finished basement features a games room complete with a pool table, a large rec room with electric fireplace, a 4th bedroom, a sauna, a powder room, and ample storage.Double doors lead to the backyard, with a 300 sq. ft. deck extending across the back of the home, a patio and a charming stone fire-pit, surrounded by raised garden beds.Tucked off Highway 3 just outside of Port Colborne this home offers peace & quiet with close proximity to local businesses, schools, amenities & the lake. Don't miss your chance to make this beautiful retreat your own!Immediate Possession is available! (id:50886)
RE/MAX Niagara Realty Ltd
182 12th Street
Hanover, Ontario
Maximize your portfolio's potential with this exceptional 6-plex, featuring a strong 6.38% CAP rate with further upside to push the CAP rate above 7.0%. This property has R5 zoning, offering the unique potential for additional unit development. The current configuration includes four one-bedroom and two two-bedroom units, projecting a robust yearly income of $100,620.00 against low 2024 operating expenses of $17,686.12. A breakdown of these financials can be obtained by your REALTOR. Formerly the Hanover Lutheran Church, the building retains historic charm alongside major modern upgrades, including a 2022 on-demand hot water system (domestic and in-floor heating), siding, an outside stairway, updated appliances, electronic deadbolts, and cosmetic upgrades. With nine parking spaces and a split utility structure (landlord pays water/sewer, tenants pay hydro; main floor and second level units pay gas heat, landlord pays in-floor gas heat in two level units), this is a turn-key investment. (id:50886)
Royal LePage Rcr Realty
210 Arlberg Crescent
Blue Mountains, Ontario
Exceptional Investment Opportunity 210 Arlberg Crescent, The Blue Mountains. Ideally situated within walking distance to Blue Mountain Village, this fully renovated property offers year-round appeal for recreation lovers, with golf, skiing, hiking, and biking all just steps away. Extensively updated in 2018 with new plumbing, electrical, and mechanical systems, the home provides true turnkey confidence for investors. Currently leased to Blue Mountain Resorts Ltd. as staff housing through December 2027, it delivers a strong Net Operating Income of approximately $11,000 per month. Spanning more than 3,700 square feet, the residence includes eleven bedrooms, two kitchens, two living areas, dedicated laundry facilities, multiple decks, and parking for numerous vehicles. Designed to accommodate up to 22 staff members, it is well suited for large group living. Zoned STA (Short Term Accommodation), the property also offers excellent future flexibility. It can be reconfigured into two self-contained units one with six bedrooms and the other with five making it an attractive option for generating high-performing short-term rental income on platforms such as Airbnb.This is a rare opportunity to secure a high-yield, versatile property in one of Ontario's premier four-season destinations. (id:50886)
Sotheby's International Realty Canada
151 Rankin's Crescent
Blue Mountains, Ontario
Welcome to 151 Rankins Crescent, a refined retreat in the heart of Lora Bay's East Side. Just minutes from Thornbury, this exceptional home is nestled within an award-winning 18-hole golf course community, offering Georgian Bay as your breathtaking backdrop. Enjoy exclusive access to premium amenities, including a Clubhouse with a resident lounge and entertainment spaces, a private beach, and a state-of-the-art gym. Step inside to a bright, inviting foyer where hardwood flooring, soaring ceilings, and a stunning wall of windows frame lush gardens and the surrounding forest. The open-concept living area is the heart of the home, anchored by a striking gas fireplace with a floor-to-ceiling stone facade and custom built-ins. Designed for culinary excellence, the spacious kitchen features an oversized island with seating for five, extended upper cabinetry with crown molding, a premium Viking gas stove, under-cabinet lighting, and a stylish backsplash. The serene primary suite offers tranquil garden views, a walk-in closet, and a spa-like 5-piece ensuite. A spacious guest bedroom, a shared 4-piece bath, and a convenient laundry room complete the main level. Upstairs, a cozy loft and two generous bedrooms share a well-appointed 4-piece bath - ideal for hosting guests. The lower level is an entertainers dream, boasting a family room with a pool table, a bar area, and a three-sided gas fireplace. Additional highlights include two more bedrooms and a luxurious bathroom with a steam shower and in-floor heating. Outside, professionally landscaped grounds feature mature gardens and trees, a garden shed, a charming covered front porch, and a two-tier patio with multiple entertaining areas - plus a hot tub for ultimate relaxation. With direct access to the Georgian Trail from your backyard, enjoy biking into Thornbury and experiencing everything this vibrant community has to offer. Discover luxury living at its finest in Lora Bay. (id:50886)
Royal LePage Locations North
212 Lincoln Road W
Fort Erie, Ontario
Calling ALL Investors, Renovators and First Time Home Buyers. This one family owned home is in a superb location in the heart of Crystal Beach and just steps away to the Sandy Beach of Lake Erie. This great pie shaped lot size is 50 Ft. x 80 Ft. with the back extending to 65 Ft. wide and gives lots of outdoor backyard and parking space. This 1 1/2 Storey Home features, 2 Bedrooms, 1 Bath with walk out sliding patio doors from the main floor bedroom to an enclosed sunroom porch with access to the backyard. Good sized basement with higher ceilings to update as well for more living space or simply use for an extra storage area. This home is an open canvas to make it your own. Close to all amenities, shops, restaurants and more. Call for your viewing today you won't want to miss out on this great opportunity. (id:50886)
Royal LePage NRC Realty
Unit 1 - 5361 Valley Way E
Niagara Falls, Ontario
New Build 5361 Valley Way Unit 1 is a detached property that has the neighbourhood talking! It's the curb appeal that draws you in. This is 1300sqft , 3 bedrooms, 3 bathrooms home offers a level of luxury that will have you moved in next week. This is a well designed property, main floor has a large kitchen open concept to the living room/ dining room with private balcony over looking valley way. Many features include master bedroom has walk in closet between the ensuite. Large window with natural sun light , high ceilings, walk in showers, large windows in the lower level. Patio doors off the kitchen to a private balcony. Laundry room is located on lower level. . two parking spot included with this unit. (id:50886)
Revel Realty Inc.
47 Meadowbrook Lane
Blue Mountains, Ontario
TURN KEY MOVE IN FOR SKI SEASON executive townhome is an end unit in the desirable Far Hills community. Boasting over 2,400 sq ft above grade, this home offers an abundance of living space with high ceilings and large windows that fill the interiors with natural light. The views from the front, back, and side of the home are unobstructed, providing a sense of openness and tranquility. With one deck and two porches, there's plenty of outdoor space to enjoy.The home features three bedrooms, including a spacious 300 sq ft master suite complete with an ensuite bathroom. The ensuite is a luxurious retreat with a Jacuzzi tub, double sinks, and a walk-in shower. Additionally, there's a rough-in for a fourth bathroom in the basement, allowing for future expansion if desired. The double car garage provides convenient inside entry to the mud/laundry room with front load washer & dryer.The main level of the home includes an office/den, an open-concept kitchen, dining area, and great room, as well as one side deck off the laundry area and a side deck off the dining room, perfect BBQ's The kitchen is equipped with stainless steel appliances, including a gas stove, refrigerator, dishwasher, microwave. The home's climate control features central air conditioning, high-efficiency gas heating, Ecobee wifi thermostat and several wifi light switches. Residents of this townhome have included in their condo fees internet & cable TV a clubhouse with an in-ground pool, tennis and pickleball courts, a social area with a pool table, darts, and exercise facilities, and washrooms with showers. The home is conveniently located within walking distance to beaches, parks, a dog park, downtown Thornbury Marina, and is close to Collingwood and Meaford. Outdoor enthusiasts will appreciate the nearby Georgian Trail for biking and hiking, as well as the proximity to ski hills such as Georgian Peaks, Blue Mountain, and Beaver Valley.Please check out Virtual tour & floor plans under multi media (id:50886)
Engel & Volkers Toronto Central
440 South Pelham Road
Welland, Ontario
This one-owner custom built home sits on nearly 2 acres in Wellands west end, offering country privacy with city convenience. Featuring 3+1 bedrooms, 3 bathrooms, and an open-concept layout, the property includes an attached double garage plus a detached heated two-car garage ideal for a workshop or extra storage. The large lot with a ravine setting provides tranquility, while the reinforced deck is wired for a hot tub. With ample parking for RVs, boats, or trailers, this well-maintained home is perfect for families, hobbyists, and anyone seeking space to work from home, garden, entertain, or enjoy the outdoors. (id:50886)
RE/MAX Escarpment Realty Inc.
2503 Coral Avenue
Fort Erie, Ontario
Situated on a quiet street in one of Stevensville's most desirable neighbourhoods, this spacious 3-bedroom, 2-bathroom family home offers over 2,500 square feet of finished living space and is filled with natural light and endless potential. While it may be ready for a refresh, this solid home provides a fantastic canvas for customization. The main floor features a cozy living room with a gas fireplace and stone surround, a spacious kitchen with ample cabinetry, a dedicated dining room and family room, a 4-piece bathroom, and a main-floor bedroom complete with a private 3-piece ensuite and laundry hookups. Upstairs, you'll find two more bedrooms, each with walk-in closets and vaulted ceilings. The exterior features a deep driveway, an attached 1.5-car garage, a patio perfect for entertaining, an above-ground pool with surrounding deck, hot tub and pergola, and a charming Amish-built shed for additional storage. Just minutes from the Stevensville parks and the Conservation Area, local shops and eateries, schools, and only a short drive to the QEW with easy access to Toronto or the Peace Bridge to Buffalo - this home blends small-town charm with unbeatable convenience. (id:50886)
RE/MAX Niagara Realty Ltd
4 Arlene Street
St. Catharines, Ontario
Executive 4 Bedroom, 3.5 Bath home with double garage and a bonus 2nd kitchen in the basement, all located in a highly sought after location. This stunning home offers hardwood flooring, a large living room with a cozy gas fireplace plus a bonus main floor family room, a formal dining room with bay window, and a well-appointed kitchen with breakfast bar and large dinette area with double patio doors that lead to the private and and fully fenced backyard with interlock patio. A convenient 2pc bath for guests, and main floor laundry with inside access to the garage completes the main level. Upstairs you'll enjoy 4 generous sized bedrooms including a primary suite with a walk-in closet and 4pc ensuite with a large jetted bath tub and separate shower. Plenty of additional living space in the fully finished basement featuring a large open concept rec room with cork flooring and built-in surround sound speakers, a fully updated 3pc bath with oversized glass and tile shower, a 2nd kitchen with quartz counters, an office, and plenty of extra storage space! Other updates and features include: central vac, custom California shutters, furnace and A/C updated in approx 2021, roof shingles updated in approx 2018. (id:50886)
Century 21 Heritage House Ltd
1118 6th Avenue W
Owen Sound, Ontario
A charming solid Brick Bungalow on Owen Sound's West Side is ready for you to move in! This 3+1 bedroom, 1.5 bathroom brick bungalow sits on a generous lot with mature trees at the end of a quiet dead-end street. Perfect for those seeking the ease of one-level living, it offers an attached garage with inside entry, and a functional layout. The large open living/dining room features a lovely bay window view on the private yard. The spacious functional kitchen is sure to please. The lower level provides excellent potential for an in-law suite, teen retreat, or additional living space to suit your needs. Well-maintained and move-in ready, the home features loads of storage. A lovely backyard with a large patio area, provides plenty of room to entertain and garden. Located within walking distance to schools and just minutes from West Side amenities, this is a great opportunity to settle into a family-friendly neighbourhood. (id:50886)
Royal LePage Rcr Realty
4674 Ryerson Crescent
Niagara Falls, Ontario
NEAR CLIFTON HILL, In the heart of Niagara Falls! This exceptional duplex offers incredible income potential in a prime location near the Niagara River, casinos, shopping, and major attractions.Featuring two completely separate units and three hydro meters, this property provides flexibility and additional earning opportunities across three levels. Main Floor includes a spacious layout with a large living room, dining area, kitchen, three bedrooms, a 4-piece bathroom, and a walkout to the backyard. Upper Unit boasts bright open-concept living area with a loft-style bedroom, perfect for tenants or short-term rental. Basement is fully unfinished and ready for your vision with potential for in-law suite or additional rental space. The fenced lot includes an attached garage and two driveways (one on each side of the home) offering parking for up to eight vehicles. Recent updates include a new furnace and A/C (2023). Don't miss this fantastic opportunity to own a versatile income property in one of Niagara's great downtown areas. (id:50886)
Coldwell Banker Advantage Real Estate Inc
419 Steele Street
Port Colborne, Ontario
Welcome to 419 Steele Street a charming brick bungalow conveniently located in one of Port Colborne's most loved neighbourhoods. This well-maintained 3+1 bedroom, 2-bath home offers the perfect blend of comfort, convenience, and space to grow. Set on a 61 x 128-foot corner lot, you'll love the mature trees, curb appeal and attached double garage just steps from McKay Public School, Port High Secondary School, parks, the library, and downtown Port Colborne. Inside, you're welcomed by a bright and inviting living room with large picture windows and a cozy gas fireplace. The kitchen and separate dining area provide a functional layout for family meals and entertaining, with plenty of cabinetry and prep space. Three comfortable bedrooms and an updated 4-piece bath complete the main level. Downstairs, the fully finished lower level adds incredible flexibility with a spacious rec room, guest bedroom or home office, second kitchen, laundry area, and ample storage. Whether you're looking for space for extended family or a potential in-law suite, this level offers endless possibilities. Outside, enjoy morning coffee on the covered front porch or evenings on the private back patio surrounded by mature landscaping. The attached double garage and wide private driveway provide parking for four vehicles. Located on the corner of Steele and Brock, this home offers small-town living with big-city convenience minutes to downtown shops, the marina, golf, and Nickel Beach. (id:50886)
RE/MAX Niagara Realty Ltd
10 - 409 Vine Street
St. Catharines, Ontario
Maintenance Fee Includes: Water, basic internet/cable, irrigation system, lawncare/landscaping and snow removal. Welcome to this beautifully appointed 3-bedroom, 3-bathroom contemporary townhome, perfectly situated in a quiet and charming community in the heart of St. Catharines. Thoughtfully designed with a light and airy atmosphere, this residence offers the ideal balance of modern comfort, timeless style, and everyday convenience. As you step inside, you are greeted by an inviting open-concept layout that flows seamlessly from one space to the next. Expansive windows bathe the home in natural light, enhancing the clean lines and contemporary finishes. The spacious living and dining areas create the perfect backdrop for both entertaining guests and enjoying relaxed evenings at home. Each of the three bedrooms is generously sized, providing a private retreat for every member of the family, while three bathrooms ensure ease and functionality for today's busy lifestyles. Beyond the home itself, the community grounds are beautifully landscaped and meticulously maintained, creating a welcoming environment that feels both quiet and charming. Residents enjoy the added benefit of an irrigation system, as well as professional lawn care and snow removal making it effortless to enjoy a pristine, worry-free outdoor space all year round. Perfectly located close to schools, shopping, dining, parks, and essential amenities, this home makes it easy to balance a peaceful retreat with everyday convenience. Whether you are a growing family seeking space, professionals looking for low-maintenance living, or downsizers wanting comfort without compromise, this home truly offers something for everyone. (id:50886)
Cosmopolitan Realty
137 Millview Court
Guelph/eramosa, Ontario
Welcome to 137 Millview Court, an executive luxury townhome located within the Cobblestone estates in the Town of Rockwood. Only a few minutes walk to an incredible Conservation Park known for its caves, Glacier bluffs and some of the oldest dated trees in Ontario. Minutes to the Acton Go station for commuters and 20 min to the 401 for access. The home features 2000+ sqft and 9' ceilings with an additional fully finished basement boasting almost 10' ceilings. The sellers have upgraded some of the main features of the home with New light oak hardwood on the main and second floor along with recapping the stairs and a new railing, New high end fridge, dishwasher, washer/dryer, and an owned 60 gal. hot water tank. The heating and cooling system has been upgraded to a very efficient forced air heat pump. There is a small monthly fee for each unit that looks after Lawn Care and Snow Removal. This type of community is rare and looking to welcome the new owners of this turn key home. (id:50886)
RE/MAX Real Estate Centre Inc

