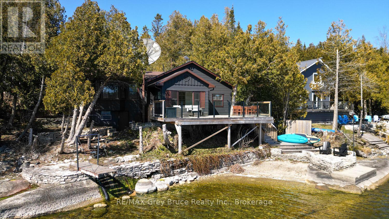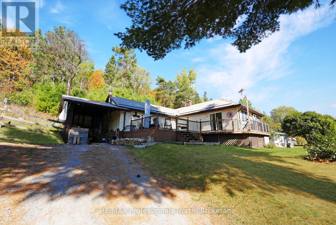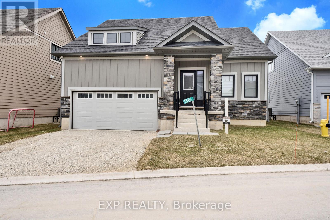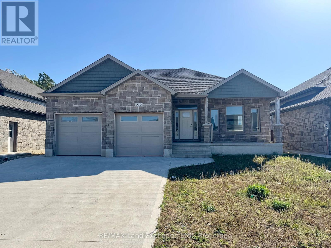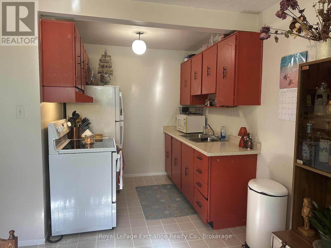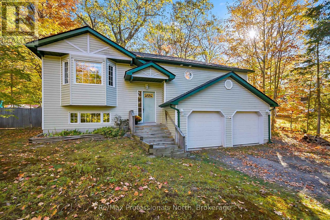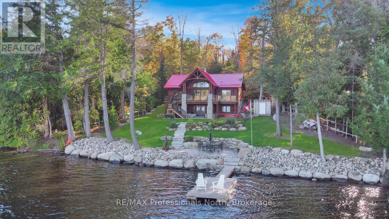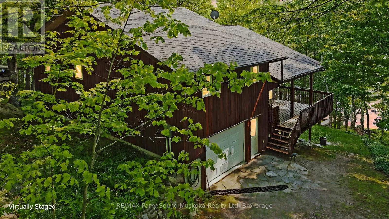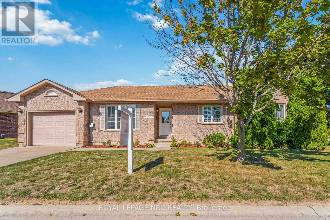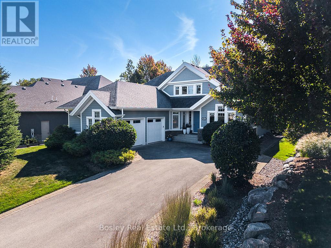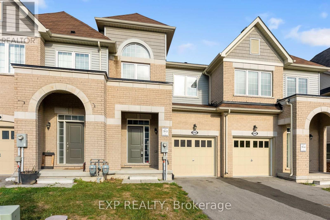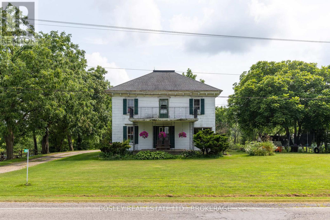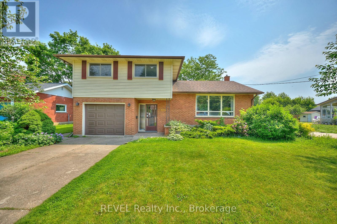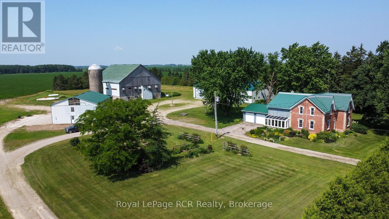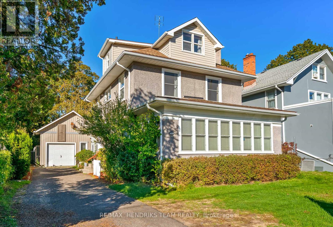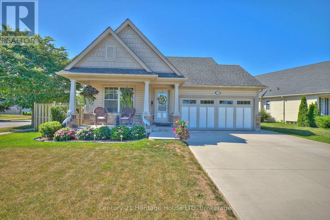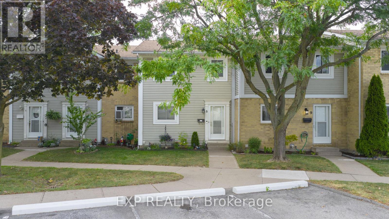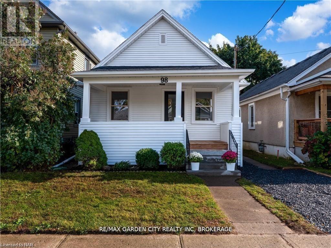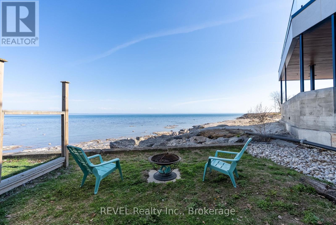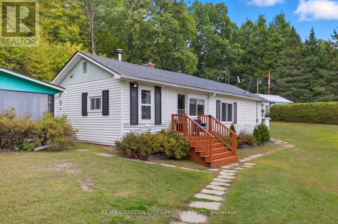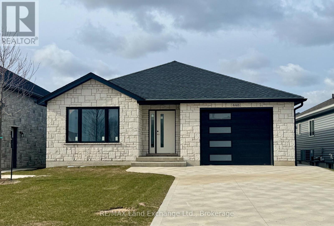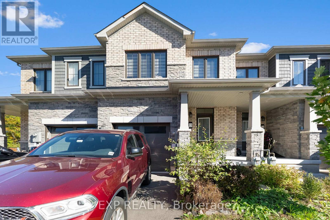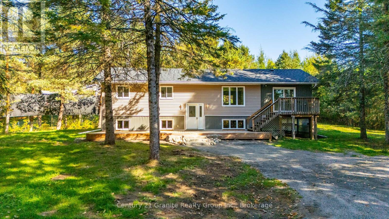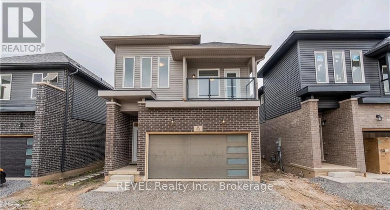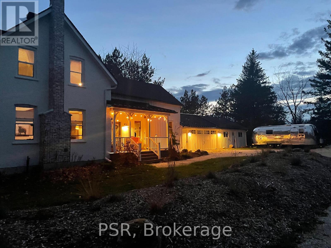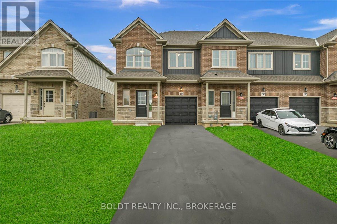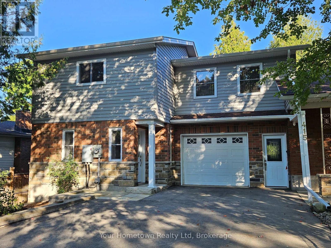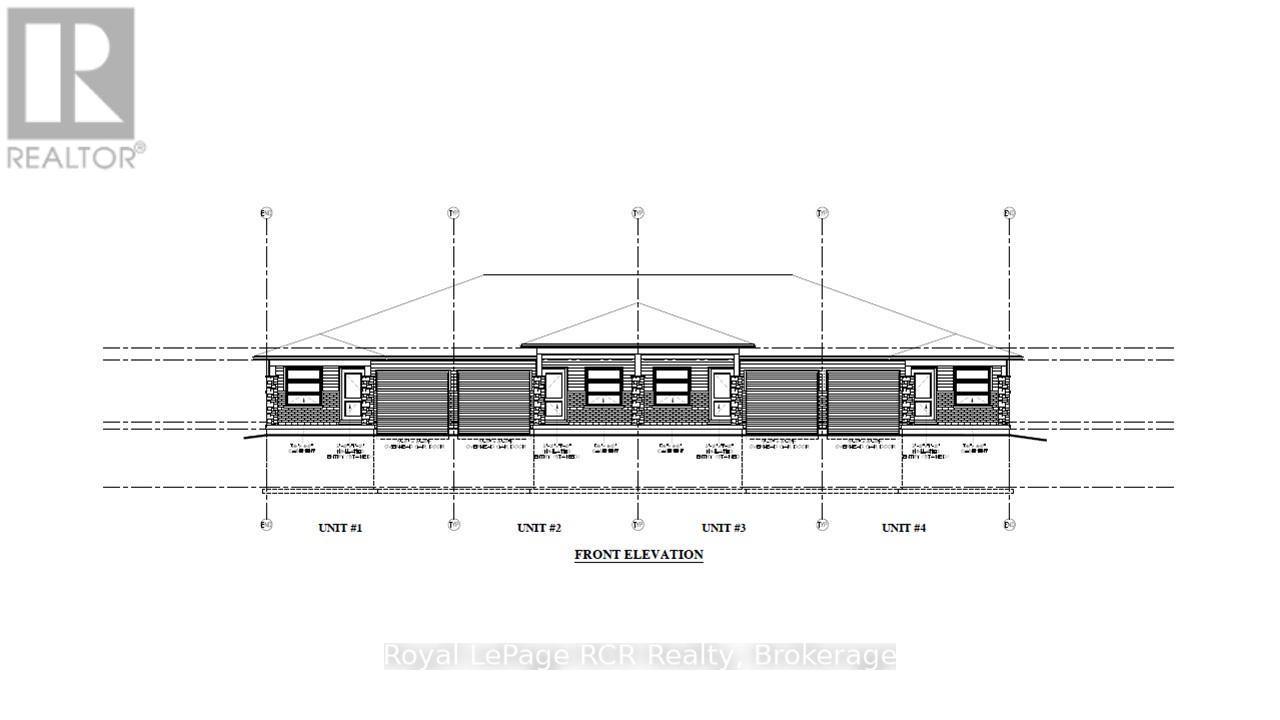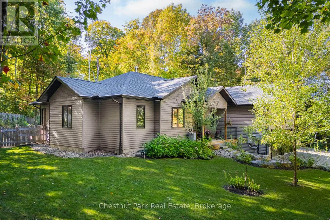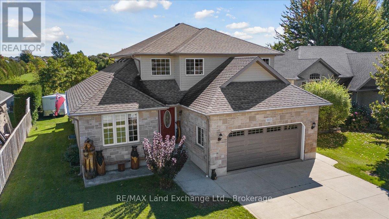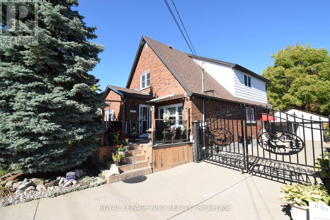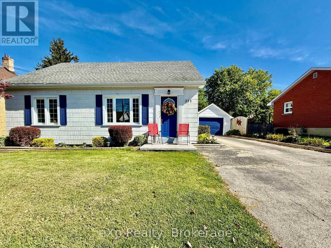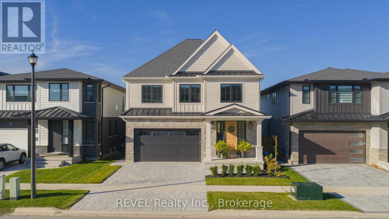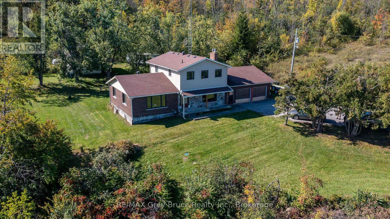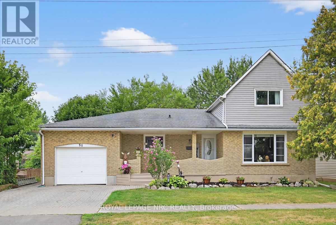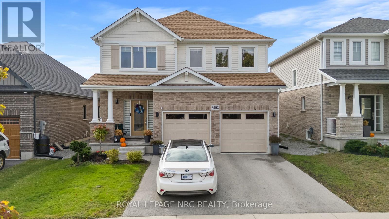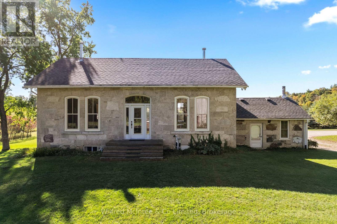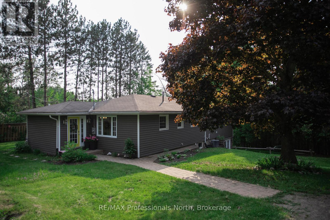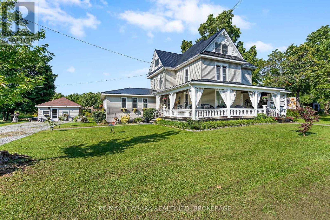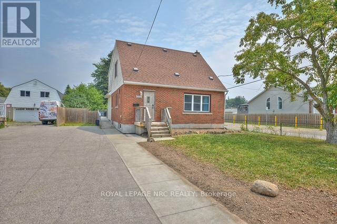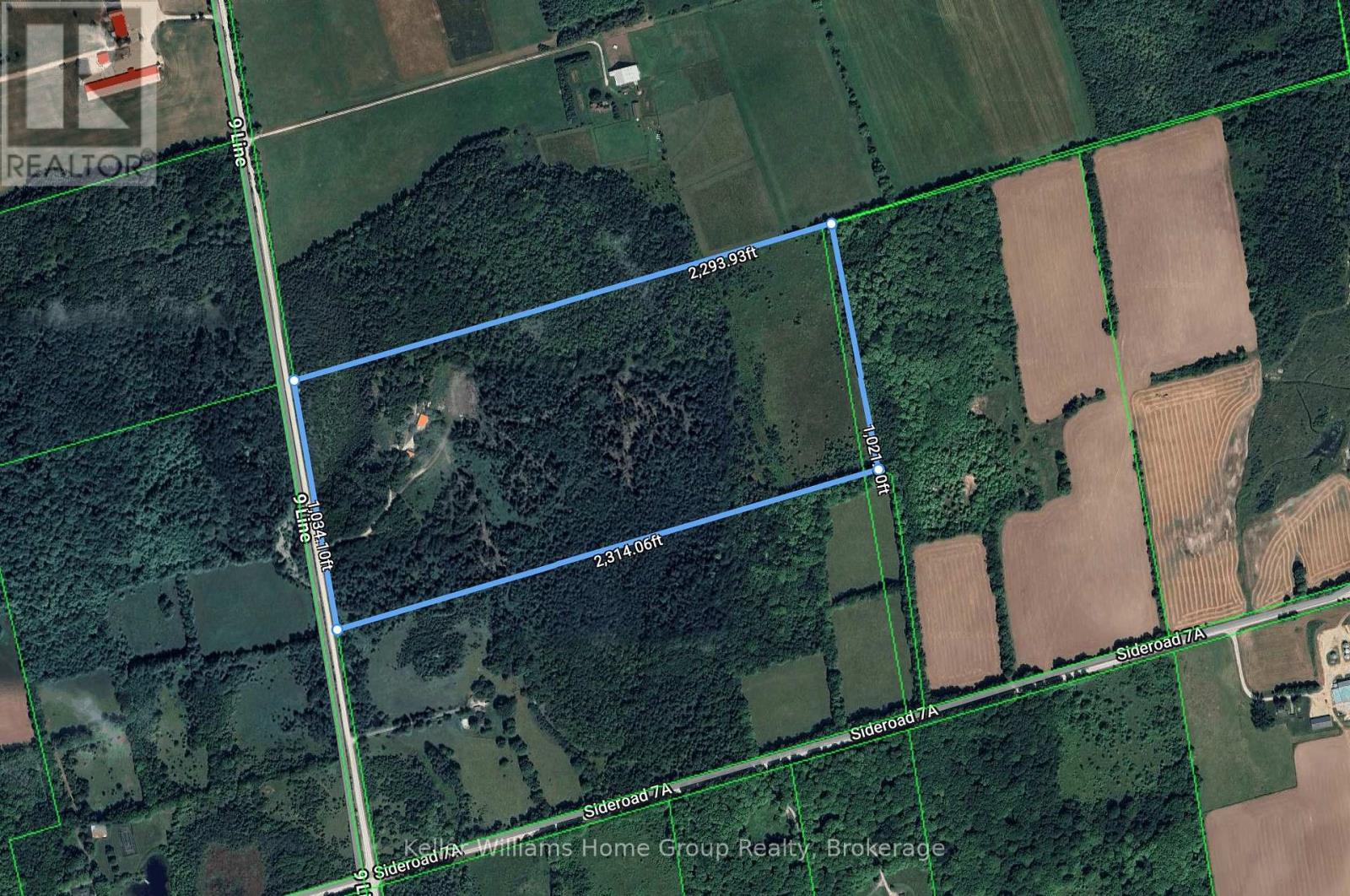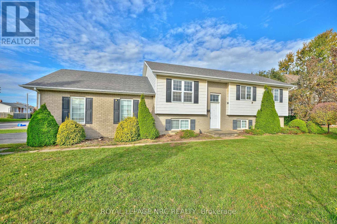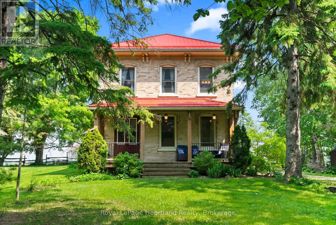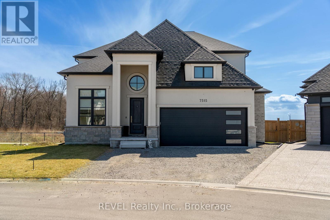59 Simpson Avenue
Northern Bruce Peninsula, Ontario
RENOVATED, TURN-KEY & WAITING FOR YOU! This renovated, turnkey, 4-season home or cottage getaway is located in the charming town of Tobermory and offers 1080sq.ft. of modern living. The home sits proudly on a 66' x 165' waterfront lot. The property's shoreline is highly desired with both a shallow swimming area (perfect for kids) along with access to deeper water off the dock for small boats or easy kayak launching. The shoreline is clean, rocky and protected in Hay Bay with easy access to Lake Huron. Get your canoe or kayak ready to enjoy life on the lake! The exterior of the property is low maintenance - why work, when you can relax... enjoy a campfire, watch the sunsets or take in the amazing stars at night. Inside you are greeted with a fully-furnished and turnkey 3 bedroom & 2 bathroom oasis. Fully renovated in 2021 - including a new drilled well, septic system, plumbing, electrical, interior finishes, furniture and more! Peace of mind and comfort afforded by the UV water treatment system and the two heat pump units providing both heat & cooling. Cozy up to the fireplace, enjoy family games at the table or entertain on the back deck overlooking the bay. Whether cooking inside or barbecuing outside, you have stunning views of the bay. The detached garage allows for storage, games room or a workshop. Plus, if you have a green thumb, the greenhouse structure waits for your personal touch to grow your own veggies or flowers. Kids will love the Bunkie structure on stilts! Bike into town, go out for dinner or grab an ice cream. Tobermory offers a dog park, Bruce Trail access and Pickleball court. Close to recreational activities and amenities Tobermory has to offer, yet tucked away on a paved year-round road. Move in and start making those family memories! (id:50886)
RE/MAX Grey Bruce Realty Inc.
Royal LePage Real Estate Services Ltd.
1123 Harcourt Road
Dysart Et Al, Ontario
Discover the perfect blend of comfort and convenience in this inviting family home set on nearly an acre of land. Ideally located between Haliburton and Bancroft, this two-bedroom property offers plenty of room to play, relax, and enjoy life in the Highlands. A spacious front deck welcomes you home the perfect spot for morning coffee or watching the kids play. Inside, the open living area features a wood stove that keeps the space warm and welcoming through the cooler months. The updated eat-in kitchen is both functional and stylish, with granite countertops, oak cabinetry, and space for family meals and gatherings. Downstairs, the finished basement provides even more living space, complete with a rec room featuring a pellet stove and bar ideal for movie nights or entertaining. A separate finished room offers flexibility for a home office, playroom, or gym. Outside, enjoy a partially fenced yard for pets or kids to safely explore, plus a detached garage, carport, and an insulated outbuilding with a 7-person Beachcomber hot tub for family fun or relaxation after a busy day. Families who love the outdoors will appreciate nearby snowmobile and ATV trails, a local playground, and the friendly community atmosphere. Move-in ready and packed with features, this property offers everything your family needs to feel at home. (id:50886)
RE/MAX Professionals North
156 Schooners Lane
Blue Mountains, Ontario
With a low condo fee of $194.53 monthly, This brand new bungaloft showcases tons of exceptional upgrade and extensive list of luxury finishes that were carefully picked and planned to please the buyers. It features 3 bedroom plus loft,2.5 bathroom and brand new stainless steel appliances. This home is move in ready! Enjoy the winter ski and snowboarding and look forward to playing golf in the summer. Enjoy the year round living at its finest! (id:50886)
Exp Realty
379 Ridge Street
Saugeen Shores, Ontario
The interior is just about complete for this 1573 sqft bungalow at 379 Ridge Street in Port Elgin. The main floor features an open concept kitchen with Quartz counters, dining area with hardwood floors and walkout to partially covered 10 x 14 deck, great room with gas fireplace, 2 bedrooms; primary with 3pc ensuite bath and walk-in closet, 4pc bath, and laundry room off the 2 car garage. The basement is almost entirely finished and features 2 more bedrooms, family room, 3pc bath and utility / storage room. HST is included in the purchase price provided the Buyer qualifies for the rebate and assigns it to the Builder on closing. Prices are subject to change without notice. (id:50886)
RE/MAX Land Exchange Ltd.
755 Walsh Street
Kincardine, Ontario
We are looking for a tenant who is respectful for renting this condo unit. Located within walking distance to downtown, schools, grocery store and the Davidson Centre. This 2 bedroom, 1 1/2 bath unit will be available November 1 for moving in. 1 parking space is provided in the rent. Looking for at least a 1 year lease. This unit is perfect for a small family, professional couple or maybe 2 friends looking to split the rent. Being a condo unit, there are certain rules and regulations to be followed. (id:50886)
Royal LePage Exchange Realty Co.
1200 Muskoka Road N
Gravenhurst, Ontario
Welcome to this charming 3-bedroom raised bungalow with private backyard and finished basement. This beautifully maintained 3 bedroom, 2.5 bathroom home on an oversized lot with municipal services, just minutes from beaches, parks, schools, and all town amenities. The main floor offers an inviting open-concept layout with a bright living room, spacious dining area, and a kitchen featuring plenty of cabinets and counter space. Large windows fill the space with natural light, and patio doors lead to a deck overlooking a private backyard surrounded by mature trees perfect for entertaining or relaxing. The primary suite boasts a large closet and a private 3-piece ensuite, while hardwood floors throughout the main level add warmth and character. The fully finished basement provides even more living space, complete with a recreation room, cozy wood stove, den with a 2-piece powder room (easily converted into a 4th bedroom with the addition of a door), large storage area, laundry/utility room, and convenient garage access. This property had a new roof completed in 2023. New furnace and A/C (2025) lease in place with Reliance and Hot Water tank rental. Additional highlights include a double attached garage, central vac system and an oversized lot with mature trees. This home combines comfort, functionality, and a fantastic location ready to be enjoyed! (id:50886)
RE/MAX Professionals North
1204 Jordan Lake Road
Highlands East, Ontario
Welcome to family living on beautiful Jordan Lake in Highland Grove. This professionally landscaped Confederation log home sits on just under a half acre with 120 feet of sandy shoreline, offering both a shallow entry and deep, clean water perfect for swimming and summer fun. The property showcases true pride of ownership inside and out. The home offers over 2,400 sq. ft. of living space with a timber frame interior, vaulted ceilings, and an impressive stone propane fireplace as the centerpiece of the open-concept main floor. Families will appreciate the spacious primary suite on the main level, complete with a 4-piece ensuite, walk-in closet, and a walkout to the expansive 700 sq. ft. deck overlooking the lake. Additional highlights include custom live edge stairs with an iron railing, adding a unique touch of craftsmanship to the interior. The lower level is designed with family in mind, featuring a bright walkout rec room with a stone wood-burning fireplace, two additional bedrooms, a 3-piece bath, and a convenient laundry room - plenty of space for kids, guests, or extended family. With 3 bedrooms, 2.5 baths, and a backup generator, this four-season home offers comfort and peace of mind year-round. Located only 35 minutes from the village of Haliburton, you'll have access to schools, shops, restaurants, health services, arts and culture, and a welcoming community. A professionally landscaped, meticulously cared-for lakefront property like this is ready for its next family to enjoy for years to come. (id:50886)
RE/MAX Professionals North
38 Shebeshekong Estates Road S
Carling, Ontario
PRIME SOUTH WEST EXPOSURE on Shebeshekong Lake! BREATHTAKING SUNSETS! This 4 season lake house or cottage getaway is nestled on 2/3 of an acre treed lot, Clean clear 103' of sandy base shoreline, Approx 2300 sq ft, Open concept Great Room enhanced with vaulted ceilings, Wall of windows viewing lake, Fantastic kitchen with huge island, Abundance of cabinetry, Quartz counters, , 3 bedrooms, Warm hardwood floors, Finished walkout lower level boasts family room, Den/guest room, 2nd bath, Desirable oversized double garage with workshop/storage area, New ('24) high efficiency forced air propane furnace, Located just 15 minutes from Parry Sound, Shebeshekong Lake is ideal for family fun, Gentle to step in at water's edge, Deep water at end of dock for great swimming, boating, fishing, Protected waters with gorgeous Northern Natural Landscape, Windswept pines, Year round road access, Don't miss this Lakefront Opportunity being offered by the original owner! (id:50886)
RE/MAX Parry Sound Muskoka Realty Ltd
3900 Rainbow Lane
Lincoln, Ontario
Discover the smarter way to own your home with this welcoming 2 bedroom, 2 bathroom bungalow including attached garage in the highly regarded land lease community of Cherry Hill Estates. Nestled in the heart of Niagara, you'll be just minutes from award-winning wineries, local breweries and a variety of amazing dining experiences. The main floor has been refreshed with all new vinyl plank flooring (July 2025) keeping this area stylish and carpet-free. The front entrance opens into a generous living room with cozy gas fireplace and the dining room offers plenty of space for both everyday meals and entertaining. The kitchen features generous cabinetry, an option for a stackable washer/dryer and direct access to the garage plus all appliances are included. From here, step out to the newly stained deck (August 2025) perfect for morning coffee or casual gatherings. Down the hallway, the large primary bedroom includes a walk- in closet with ample room for your king-size bed and grand furniture. The second bedroom is perfect for guest stays, as an extra tv room or office space. The stairs leading to the basement features brand-new carpeting (July 2025) for a fresh updated look and added comfort underfoot. Downstairs is fully finished with a second bathroom including shower and the versatile layout adds valuable extra living space to the home. There's additional closet space here too as well as lots of storage. Outside is an easy walk to the mailboxes, convenient visitor parking and the Clubhouse. The monthly land lease fee of $825. includes access to the exclusive Clubhouse with heated pool, fitness centre, library, games room and social events as well as the maintenance of landscaped parkettes, walkways and the security of gated entry. Enjoy the freedom of home ownership - while keeping more money in your pocket with the affordable value of land-lease living, here in the heart of Niagara! (id:50886)
Royal LePage NRC Realty
124 Landry Lane
Blue Mountains, Ontario
Introducing a stunning 5-bedroom custom residence by renowned builder Dezign2000, perfectly situated in the exclusive Lora Bay community. Backing onto the driving range and surrounded by mature trees and landscaped gardens, this home offers luxurious seclusion and refined living. Inside, wide-plank oak floors, soaring ceilings, and timeless design set the tone. The gourmet kitchen features white shaker cabinetry, granite counters, gas cooktop, and walkout to a private terrace. The great room impresses with vaulted ceilings, custom built-ins, and a dramatic gas fireplace. The main-floor primary suite is a tranquil retreat with garden access, walk-in closet, and a spa-like ensuite with heated floors, soaker tub, and glass shower. A formal dining room (or office), powder room, laundry with garage access, and oversized double garage complete the main level.Upstairs offers two guest bedrooms, a sitting area, and a beautifully appointed bathroom. The finished lower level expands your space with two more bedrooms, a den, spacious rec. room, bathroom with heated floors, large storage room, and cold cellar. Additional features include a built-in home audio system (ceiling and in-wall speakers, home audio connection), whole-house air purification system, brand-new furnace (March 2025). The exterior was fully painted in 2023.Outdoors, enjoy stone pathways, lush perennial gardens, and a private patio oasis. Just a short walk to the beautiful Georgian Trail system and minutes from Thornbury. Lora Bay residents enjoy two private beaches, championship golf, members lodge, dining, and curated social events. Indulge in a four season lifestyle that's sure to impress. Community fees (GCECC): $2,280/year. (id:50886)
Bosley Real Estate Ltd.
4192 Cherry Heights Boulevard
Lincoln, Ontario
Welcome to 4192 Cherry Heights, where modern design meets small-town charm, this freehold 3-bedroom, 3-bathroom townhome captures the best of Niagara living. Built in 2020 and lovingly maintained, it greets you with a timeless brick façade and a covered front porch that feels instantly welcoming. Step inside and nearly 1,500 square feet of thoughtfully planned space unfolds. Oversized windows invite natural light to stream across an open-concept main level designed for easy everyday living and effortless entertaining.The stylish kitchen features granite countertops, stainless steel appliances, and plenty of workspace, while the adjoining dining and living areas create a natural hub for gathering with family and friends. Upstairs, the serene primary suite offers a walk-in closet and private 4-piece ensuite, while two additional bedrooms and a second full bath provide flexibility for guests, children, or a home office.An attached garage with inside entry, parking for two, and a full unfinished basement ready for your creative touch add to the homes value and versatility. Set in a friendly Beamsville neighbourhood close to parks, schools, and quick QEW access, this home blends modern comfort with the relaxed charm of Niagara living. (id:50886)
Exp Realty
3460 Twenty Mile Road
West Lincoln, Ontario
Set on a scenic 1.3-acre lot, this two-storey country home offers plenty of space and potential. Built in the 1800s, the 2,800 sq. ft. layout features two living rooms, a dining room, an eat-in kitchen, and a den on the main floor, with four large bedrooms upstairs. Full of original character, this property is ready for your updates and ideas. A great opportunity to refresh a classic country home in a peaceful rural setting, just 6 minutes from Vineland and close to wineries, golf courses, campgrounds, and Ball's Falls Conservation Area. (id:50886)
Bosley Real Estate Ltd.
6724 Mcmicking Street
Niagara Falls, Ontario
Get ready to fall in love with 6724 McMicking Street! This family home is nestled in the North-end of the city, within walking distance to several fabulous schools - a location that simply can't be beat. Situated on a large 53 by 160-foot lot with mature landscaping and no direct rear neighbours, summers here are sure to be a magical experience! Complete with a concrete driveway and an attached garage, the exterior of this home has been well thought-out. A large foyer greets you and invites you to explore further. Beyond this space is a main floor den that is currently being used as a fourth bedroom. With convenient access to the backyard and a full, 3-piece bathroom across the hall, this could be ideal for guest accommodations or a dedicated office for those needing some separation while still working from home. A few steps up, is the bright and airy living room with a large window overlooking the front yard, allowing lots of natural light to enter the space. The adjacent formal dining area is the perfect place to host holiday dinners or enjoy everyday meals with the family. The spacious kitchen offers a generous amount of counter space, ample storage and features direct access to the deck, a wonderful bonus for summer entertaining. The upper level is where you will find three well-sized bedrooms, including the beautiful primary bedroom, along with a 4-piece bathroom. The lower level of the home is highlighted by a cozy recreation room with plenty of space to set up a committed work or hobby area. Additionally, the expansive utility room offers ample storage and the laundry facilities. With seemingly endless living space, this sidesplit has been lovingly maintained and has so much to offer! Outdoors, the fully fenced yard is perfect for playing, entertaining or just relaxing and is highlighted by well-established trees and a lovely patio. Family BBQs are sure to be on your mind as you take in the vibe of this area. Your forever home is waiting for you right here! (id:50886)
Revel Realty Inc.
293 Huck Crescent
Kitchener, Ontario
Beautifully Renovated Family Home with Bright Dining Room Addition on a Quiet Crescent! Welcome to this move-in-ready, updated single detached home with a large garage, located on a quiet crescent in one of Kitchener's most sought-after family neighbourhoods. Just a short walk to excellent schools, parks, playgrounds, and trails, this home is perfect for growing families. The open concept main floor features a renovated maple kitchen with granite counters, stone backsplash, breakfast bar, and wine bar fridge. A stunning, professionally built dining room addition showcases high ceilings and large windows that fill the space with natural light, which is ideal for family meals and entertaining. The spacious living room features engineered hardwood flooring and flows to a fully fenced backyard with a pressure-treated deck and shed. A convenient 2-piece powder room completes the main level. Upstairs are three generous bedrooms with engineered hardwood flooring, an updated 4-piece bath with granite counters, and a built-in linen closet. The primary bedroom offers cathedral ceilings, California shutters, and a private 3-piece ensuite with quartz counters and glass shower. The finished basement includes a cozy rec room with a gas fireplace and stone mantel, a 2-piece bath, office or den, laundry room with cabinetry, utility room, and a fruit cellar. The spacious attached garage includes lots of bonus overhead storage. Located minutes from The Boardwalk, Costco, medical centres, movie theatres, transit, and expressway access -- this home has it all. Book your private showing today, don't miss your chance to own this beautiful family home! (id:50886)
Sutton Group - First Choice Realty Ltd.
RE/MAX Twin City Realty Inc.
7120 Sixth Line
Centre Wellington, Ontario
Your Perfect Country Property! This classic 1885 Ontario farm house has been nicely maintained over the years plus a rear addition was added to give this older home a more modern feel throughout. Situated on a recently severed, beautiful 5.3 acres in Centre Wellington, while being conveniently located on a quiet road between Arthur and Belwood. This appealing all brick, 6 bedroom home has enough room for the whole family with large principal rooms offering a true country feel, and the cedar sunroom off the dining area is an impressive feature, while the premium steel shake roof is sure an overall added benefit. The large 2 car attached garage features in-floor heating for your convenience. The property features beautiful large mature trees, perennial flowerbeds, extensive lawn areas, 2 driveway entrances, all this surrounded by productive agricultural lands. Here's the bonus for those needing outbuildings - a huge 50'x100'workshop shed, with a portion insulated and heated, would be ideal for the handyman or contractor, the older 65'x77'bank barn is very solid throughout and a 40'x60'drive shed has lots of height and endless possibilities, and lastly an older cement silo awaits your creative ideas. These outbuildings are truly a rare find in today's real estate market. Pride of ownership is evident on this great property, and a quick closing could be available for the next owners. This complete rural property must be seen to be appreciated. It's prime location is within commuting distance to most major centres. Make the Move to the Country! (id:50886)
Royal LePage Rcr Realty
153 Geneva Street
St. Catharines, Ontario
Beautiful 2.5 storey detached home in the heart of St. Catharines offering over 3,200 sq. ft. of finished living space. With 5 bedrooms, 5 bathrooms and a full in-law suite, this property delivers endless possibilities. Step inside through a solid wood door with etched glass and be greeted by a grand entrance featuring hardwood floors, oversized trim and casings as well as an impressive staircase. Every space in this home is generously sized and designed to impress. A spacious living room with a cozy gas fireplace flows into a bright four-season sunroom, filling the home with natural light. The oversized dining room is perfect for hosting, while the well appointed kitchen offers solid wood cabinetry, quartz countertops, stainless steel appliances and an undermount sink. A full bathroom and main floor laundry add convenience and just off the kitchen a hallway leads to the insulated garage that was built in 2013. Upstairs, the primary bedroom retreat includes its own sitting room, massive walk-in closet and a 5-piece ensuite. Two additional bedrooms and a shared 4-piece bathroom complete this level. The third storey offers a flexible space ideal as a fifth bedroom, office or bonus living area. The lower level provides a fully self-contained in-law suite, offering excellent flexibility for multi-generational living or rental income. Complete with its own kitchen, living room, spacious bedroom and a 4-piece bathroom, this private space has been successfully used for income purposes in the past and presents endless possibilities. Out back, enjoy a private fully fenced yard designed for relaxation with mature tree, deck, gazebo and plenty of room for entertaining. Located close to all amenities, schools and quick highway access. This property offers exceptional value for its size, layout, and finishes. (id:50886)
RE/MAX Hendriks Team Realty
450 Classic Avenue
Welland, Ontario
Step inside this beautifully maintained Rinaldi-built model home. This charming 2+1 bedroom bungalow offers bright, open living spaces featuring soaring cathedral ceilings and a cozy gas fireplace in the living room. The spacious dining area includes oversized sliding doors that lead to a large rear deck, perfect for entertaining or relaxing outdoors. The kitchen boasts a generous island, ideal for casual meals or extra prep space. The main floor includes a primary bedroom with ensuite privilege to a 4-piece bathroom, a second bedroom, and the convenience of main-floor laundry. The fully finished basement offers a generous rec room, a third bedroom, a second 4-piece bathroom, and plenty of storage space. Additional highlights include an attached double car garage, in-ground sprinkler system, and a fully fenced, large backyard. Located within walking distance to the canal and Memorial Park, and just minutes from Highway 406 and nearby amenities. (id:50886)
Century 21 Heritage House Ltd
8 - 38 Elma Street
St. Catharines, Ontario
This 3-bedroom, 2-bath condo townhome perfectly blends comfort, convenience, and potential in a highly sought-after community. The main floor features updated vinyl flooring and a modernized kitchen, ideal for everyday living or entertaining. The home already has central air conditioning for year-round comfort, and the existing ductwork makes swapping the baseboard heating to a furnace simple and straightforward. Upstairs, you'll find three spacious bedrooms and a full bathroom, while the full unfinished basement offers excellent storage or a blank canvas for future finishing. Step outside to your private back deck, perfect for morning coffee or evening barbecues, overlooking mature trees that provide shade, privacy, and a peaceful setting. A fantastic opportunity for first-time buyers or anyone seeking a low-maintenance, move-in ready home with room to grow! (id:50886)
Exp Realty
78 Victoria Avenue E
South Huron, Ontario
Raise your family in this stately century brick home in Crediton. Set on a double lot, there is ample room to build on, to create a separate lot for a future home, or to simply enjoy. When you drive in you'll see the attractive, newly built (2020) garage (approximately 30x20), complete with a rear door access to a municipal street allowance. Both the house and garage feature a newer (2019/2020) steel roof. The home offers 4 bedrooms, 2 baths, and a large rear addition featuring a spacious family room with a cozy gas fireplace and walkout deck. The main floor includes one bedroom, a generous kitchen with large island, and spacious dining room. The living room is very generous and could provide room for seating plus an office area. Upstairs you will find 3 bedrooms and a full bathroom, complete with 2 separate vanities. From your rear family room, walk out and enjoy the well-treed lot on the large 30' x 22' deck, or walk out to your covered front porch. Between the large double lot, newly built garage, and spacious family home, this property has something for everyone. (id:50886)
Royal LePage Heartland Realty
98 Pleasant Avenue
St. Catharines, Ontario
This beautiful bungalow is in a great midtown neighborhood and has been completely renovated from top to bottom, both inside and out. The main floor features vaulted ceilings in the living room which overlook the upper level loft, and open up to the completely renovated contemporary two-tone kitchen. The main bathroom has also been completely remodeled with new porcelain tile, glass shower, and suspended vanity. Other upgrades include numerous pot lights, newly installed engineered hardwood flooring, oak staircases, poplar flat stock trim, and all new doors and hardware. Downstairs is fully finished with luxury vinyl floors, a 3-piece bathroom, a spacious living room, and a new hot water tank (owned). New 100-amp hydro panel, copper wiring, plastic and ABS plumbing throughout. The immaculate exterior boasts recently painted white aluminum siding, resurfaced front porch, new doors, some new windows, new roof, and refreshed gardens and driveway. Just a short walk to the recently revitalized downtown core including Montebello Park, Market Square, City Hall, The First Ontario Performing Arts Centre, Meridian Center sports and entertainment complex, and some of the region's finest cafes, restaurants and craft breweries. (id:50886)
RE/MAX Garden City Realty Inc
836 Lake Nipissing Road
Nipissing, Ontario
THIS IS A WONDERFUL OPPORTUNITY FOR A RETIRED COUPLE LOOKING TO STAY BUSY WITH A YEAR ROUND 3 BEDROOM BUNGALOW + A FULL UNFINISHED BASEMENT IDEALLY LOCATED ON A YEAR ROUND MUNICIPAL ROAD WITH 13.92 ACRES OF MATURE FOREST ON 1070 FEET OF RIVERFRONT ON THE SOUTH RIVER LEADING INTO LAKE NIPISSING FOR WONDERFUL FISHING OPPORTUNITIES. THERE ARE 5 SEASONAL FURNISHED COTTAGES (1X 3 BEDROOM + 4X2 BEDROOM)(2 ARE INSULATED). THERE ARE ALSO 12 TRAILER SITES (SOME WITH FULL HOOK UPS (HYDRO, WATER & GAS)SOME WITH HYDRO & WATER. ALL TRAILER SITES AND COTTAGES AND MAIN HOUSE OVERLOOK 1070 FEET OF RIVERFRONT ON THE SOUTH RIVER. AMAZING DOCK SPACE WITH 4 BOATS AND MOTORS INCLUDED. PRESENTLY OPENED MAY-OCT BUT COULD BE MADE YEAR ROUND. RARE FIND WITH PLENTY OF ROOM TO EXPAND FOR MORE SITES IF DESIRED. ALL OF RIVERFRONT AND ROAD FRONTAGE IS ZONED C3 FOR HOUSE, COTTAGES AND CAMPSITES. HALF OF THE ACREAGE IS ZONED EP WHICH CREATES TREED PRIVACY ON YOUR WATERFRONT ESTATE! WONDERFUL OPPORTUNITY FOR THE RIGHT BUYER. HST IS IN ADDITION TO THE PURCHASE PRICE. Vendor Take Back 1st Mortgage Available with 50% downpayment for 2 Years with Approved Credit. (id:50886)
Century 21 B.j. Roth Realty Ltd.
3819 Terrace Lane
Fort Erie, Ontario
This charming 2-bedroom, 2-bathroom home offers a rare opportunity to own a low-maintenance waterfront retreat with stunning views of Lake Erie. Light-filled and full of coastal charm, it features a breezy sunroom that opens onto a spacious back deck, perfect for relaxing or entertaining with the sound of the waves in the background.Enjoy peace of mind with recent updates including insulation (2018), windows (2019), and A/C (2020). Located right by The Waterfront Park, you're just steps away from the Crystal Beach Supper Market, where you can grab a bite or sip a cold drink once a week throughout the summer while enjoying live music and mingling with locals. Its a great way to submerge yourself in the Crystal Beach community. Whether you're paddle boarding at sunrise, lounging lakeside, or strolling to the village core filled with shops and restaurants, this home offers the perfect mix of comfort, convenience, and coastal living. Even in the winters are special here! When the lake freezes, the shoreline comes alive with skating, snowmobiles, ATVs, and community gatherings right on the ice. Ideal as a weekend getaway, year-round residence, or turn-key Airbnb investment property. Lake life in Crystal Beach is truly magical, in every season. Book your showing today! (id:50886)
Revel Realty Inc.
4588 Mcdonalds Corners Road
Lanark Highlands, Ontario
Imagine waking up in the morning and sitting outside with your morning coffee listening to the birds. No hustle of the city while you overlook your acre of land, tons of space to enjoy all your outdoor hobbies. Imagine snow shoeing in the winter and coming home to enjoy a cozy wood fire or enjoy your summers golfing then jumping in the pool. 4588 McDonalds Corners Road offers amazing outdoor space and tons of outdoor storage. This property has a large 26x24 double car detached garage, a separate storage shed, wood shed, and a pool shed. Inside, you are greeted with country charm with hardwood floors, brand new vinyl flooring and tons of light. A beautiful stone chimney with electric fireplace insert. With three bedrooms and 1 bath, including a large soaker tub. Updates include kitchen countertops (2024), shower (2024), poney panel for generator, front and back deck (2023). This meticulously maintained bungalow is located only 15 minutes to Perth, close to golf, lakes, and trails. Make a change to life in the country, you won't regret it! (id:50886)
RE/MAX Garden City Uphouse Realty
448 Burnside Street
Saugeen Shores, Ontario
This beautiful 3+2 bedroom bungalow is drywalled at 448 Burnside Drive in Port Elgin, offering 1,303 sq ft of thoughtfully designed living space on the main floor. For those ready to move quickly, this home can be completed in as little as 60 days. The main floor features a stylish open-concept layout with hardwood flooring in the living room, dining area, and kitchen, while the bedrooms are finished with cozy carpeting. Convenient main floor laundry adds to the functionality. The finished basement extends the living space with two additional bedrooms, a full 3-piece bathroom, and a spacious family room perfect for guests or growing families. Additional highlights include a concrete driveway, sodded yard, gas forced-air furnace, and central air conditioning for year-round comfort. Prices subject to change without notice. (id:50886)
RE/MAX Land Exchange Ltd.
15 - 8273 Tulip Tree Drive
Niagara Falls, Ontario
Beautiful 3-bedroom, 2.5-bath townhome built in 2021, located in one of Niagara Falls' most desirable and family-friendly neighbourhoods. The home features an open-concept main floor with hardwood flooring, california shutters and a modern kitchen with stainless steel appliances. The second floor offers a primary bedroom with walk-in closet and en-suite, plus an additional full bathroom, convenient laundry and two additional bedrooms. Basement includes a cold room and ample storage. Parking for 2 cars-one in the garage and one in the driveway. Enjoy quick access to top-rated schools, the QEW, transit, Costco, Heartland Forest, shopping and all things Niagara. (id:50886)
Exp Realty
4739 Gelert Road
Minden Hills, Ontario
All refreshed and ready for the family looking for perfect affordable home to call their own. This property is picturesque, spacious and quite private all within a short drive to either Minden or Haliburton for shopping, services, schools and entertainment. There are three bedrooms, fully renovated kitchen with brand new stainless steel appliances, and quartz counter tops throughout, as well as the four piece bath with all new fixtures. Open concept living within the principle rooms. Also a very impressive four season family room surround by windows overlooking the side yard. Other updates include a freshly re-shingled roof and high efficiency propane furnace with central air. The full unfinished basement sparks possibilities with plumbing already roughed in for an additional bathroom with laundry. Plenty of space in the oversized drive-through garage for tools, lawn mower, snow removal equipment whatever. This is a must see. (id:50886)
Century 21 Granite Realty Group Inc.
Basement - 54 Mclaughlin Street
Welland, Ontario
Spacious 2-bedroom, 1-bathroom never lived in brand new basement available for rent in a quiet, well-kept neighborhood, perfect for small families or working professionals. This clean and comfortable unit offers a private entrance and is conveniently located close to all amenities, including grocery stores, public transit, schools, and shopping centers. Enjoy peace and privacy in a safe community with everything you need just minutes away. (id:50886)
Revel Realty Inc.
596250 4th Line
Blue Mountains, Ontario
This beautiful, secluded 5+ bedroom farmhouse with attached garage, outdoor firepit, sauna, family room fireplace, huge party kitchen, bonus office/nursery/bedroom sitting on 20 serene acres is just a 6 minute drive from the Century Express lift and Woodview Mountain Top Skating located at the top of Blue Mountain. Fully turn-key with beautiful linens, games, books, firewood and everything you can think of for your personal retreat, this farmhouse has it all! The 5 well-appointed bedrooms, 3 bathrooms, attached garage and even attached room to store all of your winter gear, give you loads of flexibility. Main floor bedroom has 1 Queen, Second floor has 2 Queen bedrooms, a bedroom with two twins as well as one primary King with it's own ensuite with soaker tub. In behind the primary is where you will find the extra bonus room. EV charger just beside the garage entrance allows for great versatility. Close to trails and your own personal 20 acres to cross-country ski, snowmobile or ATV on. Right beside the snowmobile trailway system, the Loree forest and your own personal ravine, this retreat won't disappoint. Rental period is from Dec 20-Mar 20 or Possibility to extend lease on either side for $8,000 per month. (id:50886)
Psr
241 Tanglewood Drive
Hamilton, Ontario
We are pleased to introduce to you this two year old luxury townhome built by John Bruce Robinson. This end unit 3 bedroom townhome is perfectly located on Tanglewood Drive with existing homes. As you approach this home you are presented with a modern exterior design featuring brick, stone, and vinyl siding. Covered porch to enjoy your morning coffee. The driveway allows for two parking spots and is not shared with an adjacent home. As you enter the home you are presented with a spacious foyer and 2-piece bathroom. Staircase perfectly located with oak railing and wide hallway leading to your open concept living space. The kitchen has many upgrades which includes stainless-steel appliances, cabinets finished to the ceiling with elegant crown moulding, plenty of cabinet space, upgraded quarts countertop with tile backsplash, breakfast bar with ample amount of space for your family to use in the busy mornings. The living room features engineering hardwood floors that are ready to be designed and furnished to your liking with sliding doors leading to the backyard and large windows giving the space plenty of natural light. On the second level you are presented with a spacious primary bedroom which features a large bathroom with his & hers sink, stand-up shower & glass door, and large walk-in closet. The main 4-piece bathroom features tile flooring and surrounding the tub. The other two bedrooms have plenty of space for your family. The walk-in laundry room has closed in tile floor & drain for the washer & dryer for ease of mind. The basement layout allows for easy separation of utility room and open space to be finished to your liking. Walking distance to all the amenities you need and easy access to regional road 56. Book your private showing today! (id:50886)
Boldt Realty Inc.
415 Hill Street E
Centre Wellington, Ontario
This newer build duplex offers a higher end quality alternative to the right tenant. Featuring 3 bedrooms, 2 baths and finished rec room, this quiet residence is situated in a mature setting. The unit may also accommodate those with restricted abilities. Please contact for a private viewing. (id:50886)
Your Hometown Realty Ltd
Unit 2 - 345 Durham Street East Street E
Wellington North, Ontario
WELCOME TO 345 DURHAM ST EAST, UNIT 2, A CUSTOM BUILT INSIDE TOWNHOME. OPEN CONCEPT KITCHEN AND DINING AND GREAT ROO, PATIO DOOR, CUSTOM CABINETS, 2 BEDROOMS, MASTER HAS 4PC ENSUITE AND WALKING CLOSET, MAIN BATH IS 4PC, MAIN FLOOR LAUNDRY, FOYER, COVERED FRONT PORCH, FULL BASEMENT , GAS HEAT , CENTRAL AIR, ATTACHED GARAGE, VERY SPACIOUS HOME AND LOTS OF ROOM, BUILT UP AREA AMONGST OTHER HOMES,TARION WARRANTY, HST INCLUDED IF OWNER OCCUPIED (id:50886)
Royal LePage Rcr Realty
170 Springfield Road
Huntsville, Ontario
Welcome to 170 Springfield Rd., a stunning newer constructed three-bedroom home situated in an ideal location, just seven minutes from downtown Huntsville. This property offers the perfect blend of convenience and tranquility, with easy access to world-class golf courses, high- end restaurants, and excellent shopping options. As you step inside, you'll be greeted by a beautiful and open floor plan, approx. 2,641 sq. ft., highlighted by a captivating double-sided stone fireplace. This focal point adds a touch of elegance and warmth, creating a cozy atmosphere throughout this home. The spacious living room seamlessly connects to the fireplace and overlooks the screened in Muskoka room, providing a seamless flow for entertaining and relaxation. The property sits on a generous sized lot with just under 3 acres, featuring a beautifully landscaped backyard and a private meandering drive. Beyond the backyard, you'll find a peaceful tree forest, offering a serene backdrop and added privacy. Home comes with an automatic full home generator. The crawl space is 4 ft high and offers dry storage. Don't miss the opportunity to make this exquisite home your own. Contact today to schedule a viewing and experience the best of Huntsville living! (id:50886)
Chestnut Park Real Estate
903 Highland Street
Saugeen Shores, Ontario
Welcome to this great 2-storey home in the heart of Port Elgin, tucked away on a mature lot just minutes from downtown, the beach, and top-rated schools. With over 2,100 sq.ft. of thoughtfully designed living space, this home perfectly balances comfort and style. The bright eat-in kitchen boasts quartz counters, a large island, and views of the private backyard. Upstairs, the spacious primary suite features a walk-in closet and a spa-like ensuite with a stand-up shower and separate soaking tub. Two additional bedrooms and a full bath complete the upper level. The main floor also offers a powder room, laundry, and a versatile den ideal for a home office. The fully finished lower level expands your living space with a large recreation room anchored by a cozy gas fireplace, two extra bedrooms, a full bath, and abundant storage options. Outside, unwind in your backyard oasis with tiered decking and a hot tub. An oversized double garage adds the finishing touch to this exceptional property. (id:50886)
RE/MAX Land Exchange Ltd.
5367 Kitchener Street
Niagara Falls, Ontario
" GREAT INVESTMENT OPPORTUNITY IN NIAGARA FALLS THIS 1.5 STOREY DUPLEX W/ INLAW SET UP IN THE BASEMENT IS TURN KEY & MOVE IN READY GREAT FOR MULTI-FAMILY, OFFERS OVER 2000 SQ FT OF LIVING SPACE ZONED TC (TOURIST COMMERCIAL) WALKING DISTANCE TO CLIFTON HILL & LUNDY'S LANE AND THE RAINBOW BRIDGE & NIAGARA FALLS WITH DOUBLE CAR GARAGE 3 BEDS & 4PC BATH ON MAIN LEVEL, 1 BED & 4PC BATH UPSTAIRS WITH SEPARATE ENTRANCE, AND INLAW SET UP IN LOWER LEVEL WITH 1 BED & 3PC ENSUITE. ALL HAVE THEIR OWN KITCHENS. THE 2ND FLOOR & BASEMENT COME FULLY FURNISHED" Welcome to 5367 Kitchener St, Niagara Falls. As you approach you notice the immediate "Pride In Ownership" As you Enter this spacious home, The main level offers great sized foyer & living room area leading to large Eat-in Kitchen with plenty of counter and cabinet space 3 bedrooms & 4pc bath with separate entrance to deck & back yard, head down stairs and you have separate laundry area and are lead into a good sized (Fully furnished)in-law set up with Open concept eat-in kitchen & living rm area and then separate bedroom with 3pc ensuite & walk-in closet. Head outside to the back and head upstairs to the separate self contained (fully furnished )1 bed & 4pc bath unit with another eat-in kitchen and large living room area. Lastly, you have a fully fenced private back yard with separate patio & deck areas along with concrete drive & double car garage. (furnace & a/c approx 8 yrs old) updated windows, insulation, fascia & soffits. Don't Miss this opportunity (id:50886)
Royal LePage NRC Realty
251 11th Avenue
Hanover, Ontario
Welcome to 251 11th Avenue in the Town of Hanover. This well maintained home sits on a large lot and is walking distance to some of the local amenities. The main level consists of an eat in kitchen, large living room, two bedrooms as well as a full bathroom. The upper story has an additional bedroom and large area that could be used as desired. The lower level is unfinished but has potential to be used as additional living space. The detached garage is an added bonus along with the privacy of the backyard. Be sure to check this listing out. (id:50886)
Exp Realty
21 Arsenault Crescent
Pelham, Ontario
Welcome to this stunning newly built 2-storey home offering over 2,400 sq. ft. of elegant living space, thoughtfully designed with more than$150,000 in upgrades. Boasting 3 spacious bedrooms, 2.5 baths, and a large versatile loft, this home combines luxury and comfort in every detail. The main floor showcases soaring 9-ft ceilings, hardwood flooring, recessed lighting, and an open-concept layout that seamlessly connects the living room, dining area, and chefs kitchen. Entertain with ease around the oversized quartz island, reach-in pantry, and sleek cabinetry while enjoying views of the fully landscaped backyard complete with lush gardens, an interlock patio and driveway, in-ground sprinkler system, and a large covered composite deck with no rear neighbors. The solid open hardwood staircase leads to the upper level where you'll find a convenient second-floor laundry, generous bedrooms, and a beautifully appointed primary suite. Additional highlights include custom motorized window coverings, epoxy-finished double garage, and a spacious unfinished basement awaiting your personal touch. Nestled on a quiet, family-friendly crescent, this home offers the perfect blend of modern upgrades and timeless charm-truly move-in ready. (id:50886)
Revel Realty Inc.
138558 Grey Rd 112 N
Meaford, Ontario
Perched high on Irish Mountain in Meaford Township, this 2-storey, 3-bedroom, 3-bathroom home sits on 78 acres and offers some of the most breathtaking panoramic views of Georgian Bay and the surrounding countryside. From sunrise over the water to rolling hills and farmland in every direction, the scenery is truly spectacular, and newer windows throughout the home allow you to take it all in from nearly every room. The house itself is solid with updated shingles and great potential, ready for your personal vision and finishing touches. The land provides endless opportunities currently open and versatile, it could be used for pasture, developed into an orchard or vineyard, or even possibly transformed into a thriving market garden. A 30' x 24' shop with loft and durable steel roof adds to the functionality of the property, perfect for storage, hobbies, or future projects. With space, privacy, and sweeping views, this is a rare chance to create your dream country estate in one of Grey County's most scenic settings. (id:50886)
RE/MAX Grey Bruce Realty Inc.
56 Santone Avenue
Welland, Ontario
Welcome to 56 Santone Ave! This 1700 sqft above-grade home boasts 3+1 good-sized bedrooms with primary on the main floor, 2 bathrooms, a new fully fenced back yard, and an attached garage. The main bathroom has been recently remodeled, and new flooring has been installed throughout many rooms of the house. The home has a separate entrance to the basement, giving options for a potential in-law suite or rental income. This home is perfect for a growing family, call today to view! (id:50886)
Royal LePage NRC Realty
3593 Carolinia Court
Fort Erie, Ontario
This is one of the best rentals you'll find in Ridgeway - a full-sized, modern home with a showpiece kitchen that sets it apart from anything else on the market. Recently renovated with crisp white cabinetry, a massive island, and loads of prep space, it's the heart of the home and the kind of kitchen that actually makes you want to cook. The main floor is wide open, with a bright living area anchored by a gas fireplace and big windows overlooking the backyard. Upstairs, you'll find four bedrooms including a large primary suite with walk-in closet and ensuite bath. One of the other bedrooms has ensuite privilege, and there's another full bath plus a loft area that works great as an office or lounge space. The finished basement adds even more flexibility, with a massive rec room, an extra bedroom, and another full bathroom - perfect for guests or extended family. Located in one of Ridgeway's best newer subdivisions, you're minutes from downtown shops, restaurants, and the beach. The home can also be leased fully furnished at an increased rate. This place is clean, modern, and ready to go - the kind of home you actually want to live in, not just rent. (id:50886)
Royal LePage NRC Realty
302148 Con 2 Sdr
West Grey, Ontario
An exceptional stone farmhouse set in the middle of 71.65 acres of rolling hills, mature forest and beautiful views. This functional estate includes 35 workable or cleared pasture acres, and 35 acres of woodland with ponds and trails. Ultimate privacy is assured via the long, tree-lined lane leading to the historic 1870s stone house. With its unmistakable character and modernized farmhouse charm boasting over 2200 sq.ft of space, 3 bedrooms and 2 full bathrooms with space for more. Perfectly blending history and modernity, featuring hardwood floors and an updated modern kitchen. The home retains its original trims and moldings, cozy certified woodstoves (plus the convenience of propane forced air furnace with a/c), a full walk-out lower level with a bathroom featuring in-floor radiant heat, and an inviting exposed stone bedroom or bonus family room with propane stove. The clean and prepared open attic (35'6x11'7) is ready for conversion into additional living space, a cozy bedroom suite or office- the inspiring canvas is ready. The property's crowning jewel is the original 54x53 bank barn. The upper barn space is ideal for storage but well enough maintained and preserved to set the stage for event hosting with carriage lights mounted on the beams and fairy lights strung along the rafters. While the lower level workshop/garage is perfect for multiple vehicles, equipment storage, or a clean slate for horse stable and tack room conversion. The truly inspiring aspect of this property's location is how it backs onto the desirable unassumed sand road providing direct access for activities like quiet walks, horseback riding, or cross-country skiing into the vast 428 acres of Allen Parks forested lands. With groomed trails and the most beautiful and bountiful natural trillium blooms in Ontario. Your search is over for an unique estate offering both historical charm and vast functional potential as a hobby or horse farm, rural retreat, event host, and private oasis. (id:50886)
Wilfred Mcintee & Co Limited
22 Ursula Avenue
St. Catharines, Ontario
Brace yourself - this property is a tough one to match. It oozes uniqness from top to bottom (and it's a tall house!), starting with the lot sitting on top of the Niagara Escarpment, offering the most stunning views of the city, sunsets, Lake Ontario and as far as the iconic Toronto Skyline found on post cards. The house was custom built by Gatta Homes, with 16.5ft angled ceilings and many extra design details. Upon entering, you step into a large open space main floor with a sitting area looking out to the yard, a bedroom, 3pc bathroom and laundry room (yes, also with views to the yard). A 48in wide staircase leads you upstairs where it's hard not to notice the views right away through the large 6.5ft high windows all around the open concept kitchen, living room & dining area. The kitchen is decked out with S/S appliances, built-in convection oven, ceramic stovetop with downward draft exhaust and an extra bar sink. The dining area is right by the balcony, giving you easy access to the natural gas BBQ and great views through the glass railings. There is also a 2pc bathroom for guests. The Master bedroom adds a touch of romance with its French doors and Juliette balcony looking out to the yard. The bedroom also has a walk-in closet, a skylight, and 4pc bathroom including jacuzzi tub with skylight above. Wait, there is more, another level up you will find the loft - make this your space - be it a comfy relax spot, workout/yoga area, or an office - do it while enjoying beautiful views at a height and feeling like you are atop the trees. Cool feature: it overlooks the entire 2nd floor - you just have to see it for yourself. The finished basement shows off a stone wall built from the original rocks from excavation and is big enough for an office, tv/games room, or has in-law potential, with a wet bar and an additional 3pc bathroom. The attached 1.5 car garage leads to the incredible backyard where you will enjoy the zen offered by the 60+ trees&shrubs added by the owner. (id:50886)
Right At Home Realty
22 Robert Drive
Faraday, Ontario
Welcome to this bright, spacious 3+1 bedroom home. The home is modern, updated and awaiting a family or couple to begin their next chapter. The kitchen is sleek and designed for function and ease. The dining area is perfect for large family functions or friends over for dinner. As you move through this flowing home you will find a large master bedroom, 2 well sized bedrooms and a family friendly main bath. In the lower level there is an additional bedroom and 3 pc bath. An oversized family room is perfect for those cozy family night gatherings. A converted garage provides a recreation room with plenty of space to hang out, yep the pool table is included! With nearly 2 acres of land there is plenty of room for the family to play, grow gardens, or house your toys. There is a trail system just minutes from your front door. Conveniently located off Hwy 62S you can be in Bancroft in minutes or Belleville/Hwy 401 in as little as an hour. (id:50886)
RE/MAX Professionals North
11562 Lakeshore Road
Wainfleet, Ontario
This is the country property of your dreams! From the idyllic front porch where you'll want to spend mornings & evenings relaxing to the quiet hum of rural life. This century farm house is oozing with charm & character with over 3000sqft of living space. Spacious rooms with oversized bright windows with original woodwork & doors throughout. Recently renovated kitchen complete with modern farmhouse feel. Ample cabinetry with high end finishes & natural gas stove. Two staircases that lead to 2nd level where you'll find 3 generous bedrooms, 4 pc bath & laundry room. After a long day you'll enjoy retreating to the 3rd level where you'll find an incredible primary bedroom with sitting area & dressing nook. From the cozy family room with gas fireplace take french doors to private back deck with refreshing pool overlooking your private backyard. With an oasis like this you may be hosting every family and friends get together. The best part - they can stay in the bachelor style bunkhouse! Set it up as a cozy guesthouse with kitchenette or perfect home office. The huge accessory building (62x38) is the perfect place to store toys or have a workshop with a bonus 2nd storey loft and overhead hoist. All this country charm on 2+ acres with possibility of a severance. No rear neighbours, walking distance to a beautiful sand beach on the shores of Lake Erie, this country home has all you need or desire. Buyer to do their own due diligence regarding severance. (id:50886)
RE/MAX Niagara Realty Ltd
3090 Dorchester Road
Niagara Falls, Ontario
BIGGER THAN IT LOOKS! Location, location, location!! Welcome to 3090 Dorchester Road! This HUGE North End 2 storey home is located on an oversized 50 by 153 FT lot in a very desirable neighborhood of Niagara falls. The surrounding area is in an excellent school district and consists of 4 elementary schools, 2 high schools, grocery stores, highway access, parks, and a short drive to the wineries and vineyards of Niagara-on-the-Lake. LARGER THAN IT LOOKS!! At 1720 sqft above grade, this property boasts A TON of space as a full addition (including the basement) has been added on to the original property. The main floor welcomes you into a spacious updated kitchen with granite counter tops, large pantry, living room, a large main-floor bedroom (or second main-floor living room), dining room, and a 3-pc bathroom. The second floor has two very large bedrooms with 1 3-pc en-suite, and 1 2-pc en-suite, which feels like TWO PRIMARY BEDROOM SUITES!!. Basement is another 870 sq ft of unfinished space and laundry to create your own space. The back deck offers a private area to relax with views of the huge and fully fenced backyard (large enough to build your dream garage?). Many updates including a full addition in the back on the main floor, a complete second storey, and extended basement (2012), Updated kitchen (2017), new windows throughout the main floor (2020), Aggregate Driveway (2022), (A/C (2021) and Furnace/HWT (2012). (id:50886)
Royal LePage NRC Realty
135431 9th Line
Grey Highlands, Ontario
Welcome to your own secluded hideaway!This remarkable property, spanning approx. 52.74 acres, is an outdoor enthusiast's dream come true. Located on the 9th line, nestled amidst a picturesque landscape of trees. This property offers the perfect opportunity for those seeking tranquility away from the city. The existing home on the property is a handyman's dream, with great potential for renovation and customization.The land boasts approximately 40 acres of bush, adorned with a mix of cedar, pine, and various other tree species.Beyond that, you'll discover 10 acres of pasture at the back, which has previously served as a rental for cattle pasture. Imagine waking up to the serenade of birds and the gentle hum of nature. When winter arrives, embrace the snowy wonderland and embark on thrilling snowmobile adventures by making use of local trails. For hiking enthusiasts, the renowned Bruce Trail is just a stone's throw away, inviting you to embark on picturesque explorations. As the day draws to a close, picture yourself gathered around a roaring bonfire, gazing up at a sky filled with a million stars. With no traffic or noise pollution, you can relish in the simple pleasure of listening to the soothing sounds of wildlife and crickets. This property truly offers an unparalleled sense of peace and harmony with nature.Conveniently located just 10 minutes from the charming town of Markdale, you'll have easy access to amenities and essentials. Additionally, Beaver Valley Ski Resort is a mere 15-minute drive away. The renowned Blue Mountain is only 35 minutes away. Meaford is a short 30-minute drive, and Owen Sound is just 40 minutes away. Don't miss out on this extraordinary opportunity to create your own secluded haven. Whether you're seeking solace in nature or yearning for exhilarating outdoor adventures, this property offers it all. Contact us today to seize this chance to own a slice of paradise!Directions (id:50886)
Keller Williams Home Group Realty
4431 Montrose Road
Niagara Falls, Ontario
Welcome to this custom-built raised bungalow, constructed in 1995 by Rinaldi Homes, offering over 1,074 sq. ft. above grade with a total of five bedrooms and two full bathrooms. Thoughtfully designed and solidly built, this home features a bright and spacious main floor with large windows that flood the space with natural light. Enjoy sliding doors that lead out to a rear deck, ideal for outdoor gatherings and relaxation. The lower level boasts oversized windows and extra-high ceilings, creating a bright and inviting space. With its separate entrance, this area provides excellent in-law suite potential or the opportunity for a home-based business. A huge, oversized double garage offers ample parking, storage, and workspace. Situated in desirable Northend Niagara Falls, this property is directly on a public transit route, within an excellent school district, and close to parks, shopping, amenities, and the QEW - offering both convenience and community appeal. Whether you're looking to create your dream home or invest in a property with multi-generational or income potential, this well-built property by Rinaldi Homes presents an exceptional opportunity. (id:50886)
Royal LePage NRC Realty
9540 Ayton Road
Minto, Ontario
Escape to the country and embrace yourself in the character, charm & craftsmanship of yesteryear in this stunning 4 bedroom, 2 bathroom, 2 storey brick home nestled in a private, storey book setting. Find yourself enveloped in nature in this peaceful and private 1.77 acre property that provides endless space to unwind, for the kids and pets to play while being secluded from the rest of the world. The detached shop provides the perfect space for tinkering on toys, completing projects and storing the old car. Inside you are greeted with stunning brick feature walls, gorgeous hardwood flooring & grand rooms all flooded with natural light, coupled with tall ceilings and stunning original wood trim, baseboards, doors and fireplace features. Two living rooms and a formal dining room allow for ample space to host family and friends; all complimented by the bright and airy kitchen (& butler's pantry) for expansive meal prepping. A den/bedroom, enclosed porch, laundry and mud room complete the remainder of the main floor. Your expansive primary bedroom featuring walk-in closet, 3 pc bath with soaker tub, 3 additional bedrooms, a third living room space and third spa-like 3 pc bath are all accessible on the second level of the home from two grand staircases. Whether you enjoy relaxing on the front porch, playing a game of horse shoes, tinkering in the workshop or hosting grand family dinners and gatherings you will find the perfect space to enjoy and envelope yourself in this peaceful, story-book setting. Call Today To View What Could Be Your New Home at 9540 Ayton Road, Harriston. (id:50886)
Royal LePage Heartland Realty
7515 Sherrilee Crescent
Niagara Falls, Ontario
Luxury, style, and modern convenience define this stunning 2-storey stone & stucco home, built in 2022 and backing onto a tranquil retention pond. Thoughtfully designed with high-end finishes, this home boasts engineered hardwood flooring on the main and second floors, soaring ceilings, and oversized windows that flood the space with natural light.The open-concept main floor is perfect for both everyday living and entertaining. The spacious living room features an electric fireplace, while the chefs kitchen is a showstopper with extensive cabinetry, an oversized island with additional storage and seating, built-in appliances, and a striking herringbone backsplash. A butlers pantry with a prep sink adds functionality. A private office, 2-piece bath, and a mudroom with rear yard access complete this level.Upstairs, the primary suite offers dual walk-in closets and a spa-like 5-piece ensuite with a soaker tub and glass shower. Three additional bedrooms provide ample spaceone with a private 3-piece ensuite and walk-in closet, while the other two share a Jack & Jill 5-piece bath. A second-floor laundry room adds convenience.The finished basement (awaiting ceiling completion) features heated floors, a large rec room, oversized windows, and a 3-piece bath. This home is fully equipped with a built-in speaker system inside and out, a security camera system, and a sprinkler system for effortless lawn care.Outside, enjoy the fully fenced pie-shaped lot with a raised composite deck, perfect for entertaining. A oversized 2.5 car garage and a prime location in a growing Niagara Falls subdivision, close to shopping, amenities, and major highways make this home an exceptional opportunity. (id:50886)
Revel Realty Inc.

