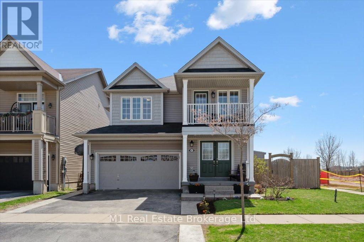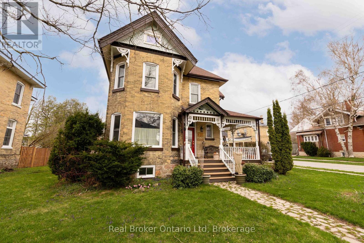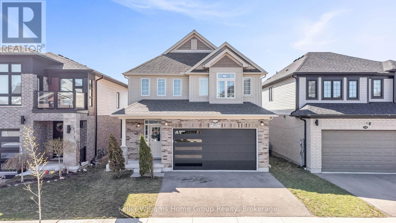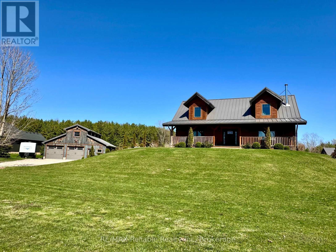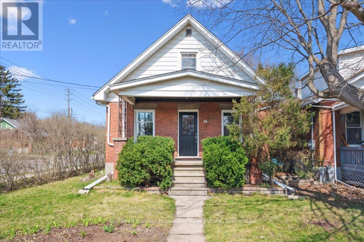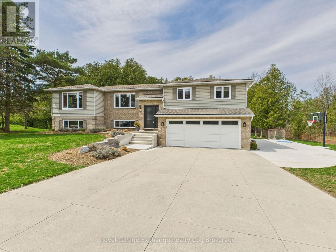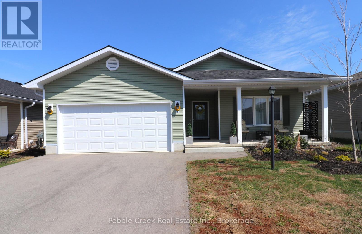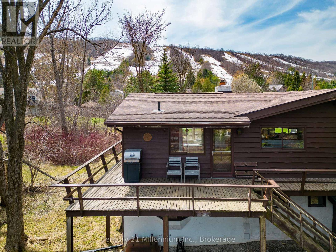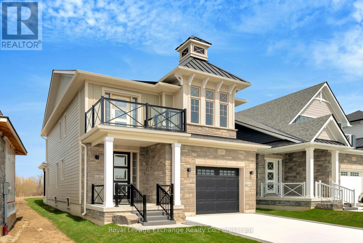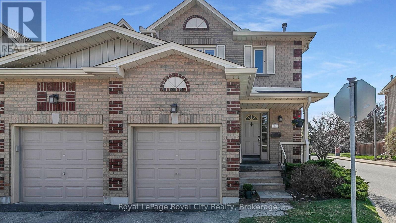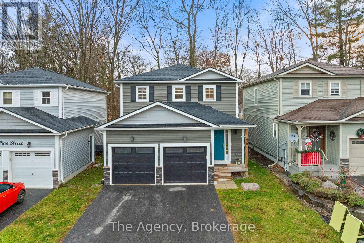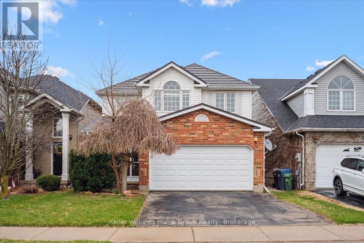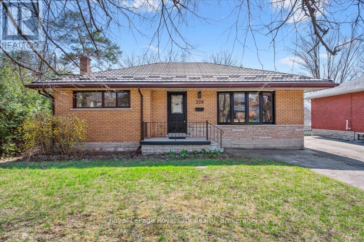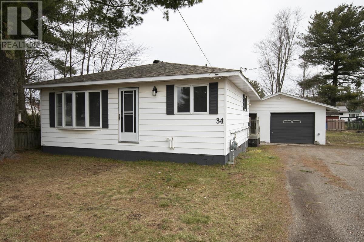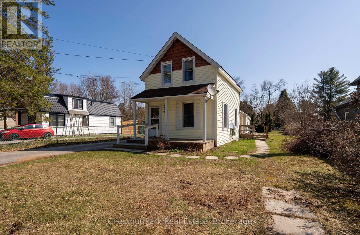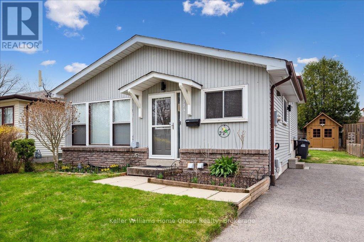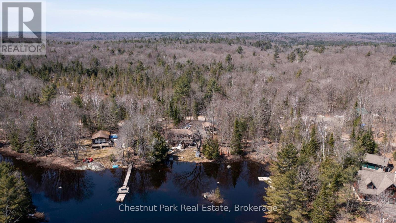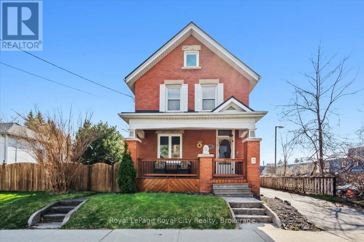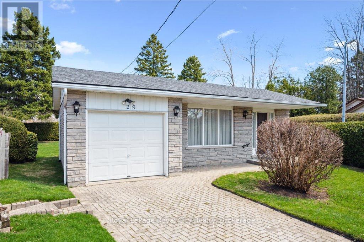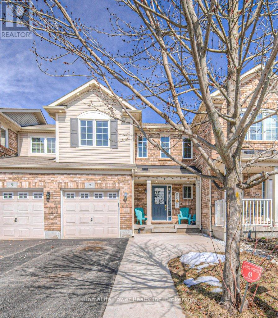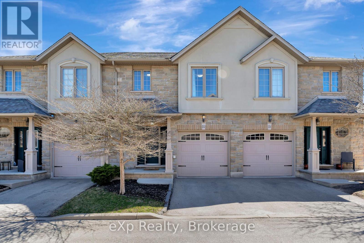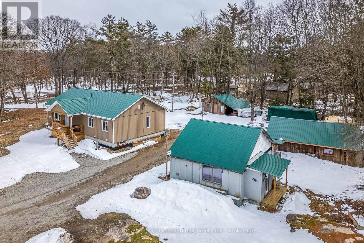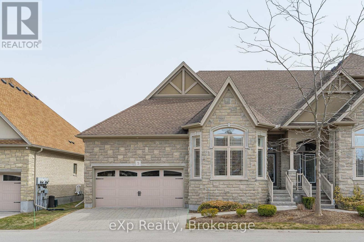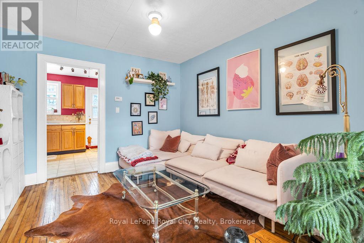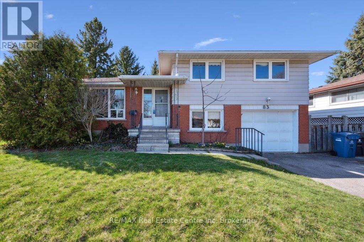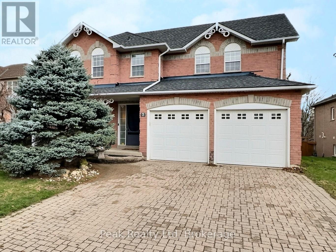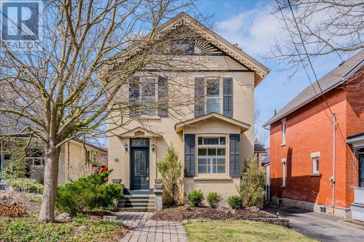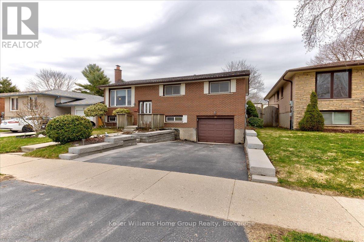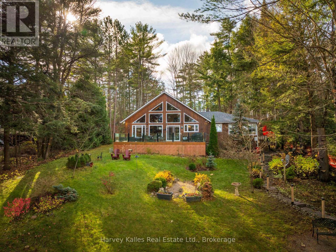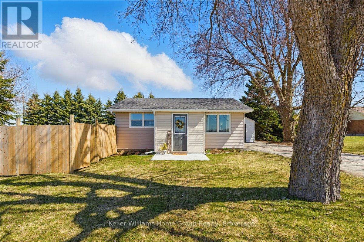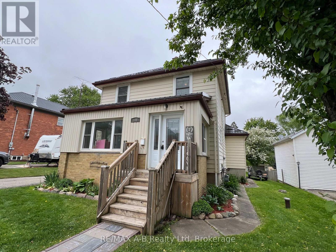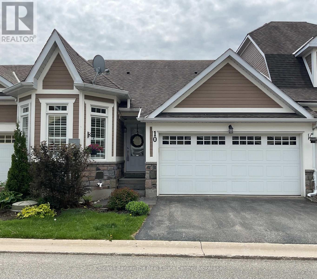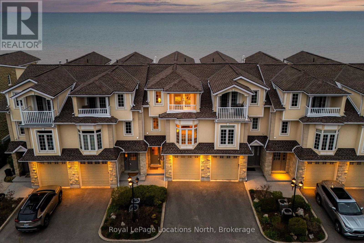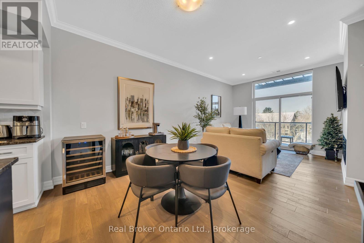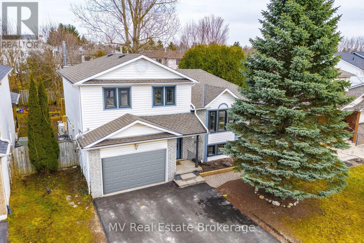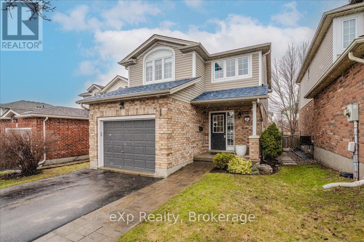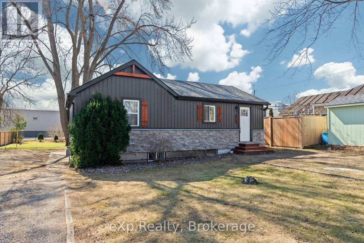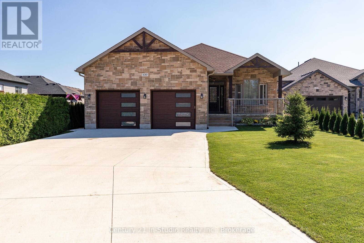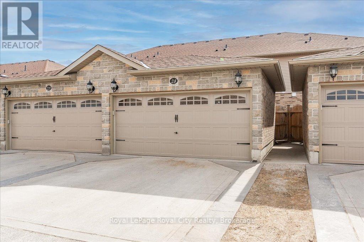161 Starlight Avenue
Woolwich, Ontario
Welcome to this beautifully maintained, 2,248 square feet modern home nestled in a fantastic family-friendly Breslau neighbourhood. Just steps from St. Boniface Elementary and within walking distance to Breslau Public School, and just minutes to both Kitchener and Guelph, this location is ideal for growing families. Enjoy easy access to the community centre, nearby parks, and sports fields all just a block away.This home offers 4 spacious second-level bedrooms, as well as a sun-filled bonus room, and renovated upper-level bathrooms. The main floor features laundry, a bright open layout, and a sleek modern design throughout. The fully finished basement features a wet bar and built in storage and shelving, and an additional bedroom/office, adding additional versatile living space, bringing the total to over 3100 square feet of finished living area. Enjoy a well-equipped kitchen with new stainless steel appliances (range, fridge, OTR microwave, and dishwasher all purchased in July 2024). The backyard is perfect for entertaining with a large concrete patio, a swing set, gazebo, and natural gas BBQ hookup. A custom-built shed on a concrete pad adds convenient storage. A 2021 Arctic Spa saltwater hot tub can be included or excluded at the buyer's preference. Don't miss your chance to own this move-in-ready home in one of Breslau's most desirable neighbourhoods! (id:50886)
M1 Real Estate Brokerage Ltd
4891 Wellington Road 29 Road
Guelph/eramosa, Ontario
ONE OF A KIND- Private and quiet location on the river, with city conveniences close by. This truly unique property is a gem to be discovered. Almost 17 acres of forested river front land with streams and trails to delight. Large 2500 SqFt bungalow with walkout basement suitable for in laws plus separate detached 2 bedroom cottage on the property make this ideal for families. The main house has a deck that spans the back and overlooks the river with access from the dinette and master bedroom on the main floor and a walkout from the basement to the river makes for convenient ways to enjoy this prime location. Family sized kitchen with centre cooking island and professional style gas stove top, a chefs delight, overlooks the dinette and living room. Formal dining room for entertaining features beautiful french doors and there is also a large foyer and family room. 3 spacious bedrooms up with 3 pce ensuite in the master bedroom and also bright walkout to deck. Finished walkout basement with private patio and a grand view of the river has new carpet throughout and freshly painted. Detached 3 car garage, 2 bedroom cottage, lifetime metal roof, newer windows, furnace, and air conditioning this well cared for home is waiting for your enjoyment. (id:50886)
RE/MAX Real Estate Centre Inc
295 Livingstone Avenue N
North Perth, Ontario
Step into the past with the comforts of today at 295 Livingstone Avenue North, nestled in the historic town of Listowel where every detail tells a story. From the moment you arrive, the homes timeless character is unmistakable. Intricate oak staircase and cherrywood trim, soaring ceilings, and stained-glass accents reflect the craftsmanship of a bygone era. Rich with history, the home features thoughtfully restored finishes alongside modern upgrades to ensure comfort and convenience. Brand new furnace, A/C, new windows, new appliances, new roof, new flooring and carpets blending old-world charm with contemporary style. There's even an unfinished attic and servants staircase! Perfect for those who appreciate craftsmanship and heritage, this Victorian beauty offers a rare opportunity to own a piece of history. At 295 Livingstone Avenue N, you're not just part of the narrative, you're the main event. Book your private showing today! (id:50886)
Real Broker Ontario Ltd
28 Stanley Street
Guelph, Ontario
**Charming Bungalow in Sought-After Exhibition Park** Fall in love with this beautifully updated bungalow in the desirable Exhibition Park area! This bright and airy home features an open-concept layout, a stunning new kitchen with top-of-the-line appliances, and gleaming wood floors throughout the main level. Enjoy the inviting dining area, cozy sunroom, and plenty of natural light from new windows and doors. The finished basement offers a flexible space ideal for a family room, office, or third bedroom, complete with a 3-piece bathroom. Outside, you'll find new siding, newer shingles, a detached garage, and a lovely, private yard perfect for relaxing or entertaining. A true gem in a prime location! (id:50886)
Coldwell Banker Neumann Real Estate
160 Foamflower Place
Waterloo, Ontario
WELCOME TO 160 FOAMFLOWER PL.!!!, Located in the highly sought-after community of Vista Hills.Surrounded by nature and just steps away from scenic walking trails, this home offers easy access to top-rated schools, Costco, Vibrant Boardwalk Shopping Centre, and more making errands and commuting a breeze.This beautiful property features 4 spacious bedrooms and 3 bathrooms, with soaring 9-foot ceilings that create an open, airy feel. The main level boasts a modern kitchen with sleek white cabinetry, perfect for everyday living and entertaining. Upstairs, you'll find a spa-like ensuite in the primary bedroom, along with three other generously sized bedrooms offering plenty of space for the whole family.This is a must-see property book your showing today (id:50886)
Keller Williams Home Group Realty
76630 Wildwood Line
Bluewater, Ontario
EXPERIENCE THE PERFECT BLEND OF LUXURY & NATURE IN THIS EXCEPTIONAL NEWER CUSTOM LOG HOME, GRACEFULLY POSITIONED ON 2.4 LOVELY ACRES just 3 minutes from BAYFIELD where you can embrace the charm of lakeside village life. Designed for those who appreciate refined living with rustic elegance, this stunning 4-bedroom, 3.5-bath residence offers space, style, & serenity. The main floor welcomes you with soaring timber frame ceilings, rich wood finishes, and a grand stone wood-burning fireplace is the focal point of the inviting living room. An open concept kitchen featuring quartz countertops, a large island & warm, natural materials that make everyday living & entertaining a joy. The main floor primary suite is a peaceful retreat, offering privacy, comfort, & timeless style. With an ensuite bath and thoughtful design touches throughout, it provides a luxurious escape within your own home. The second floor offers 2 spacious bedrooms & a loft where you can cuddle up with a good book. The fully finished walk-out basement boasts Insulated Concrete Foundation, in-floor heating, generous living space, and endless possibilities for hosting guests, creating a media room, or building the ultimate recreation space. Step outside to enjoy the full beauty of your surroundings, sip your morning coffee on the front porch or unwind on the covered back porch or in the sunroom while overlooking your private pond & taking in views of open skies and natural landscapes. A detached garage offers ample room for vehicles, a workshop, and a large finished second-floor space ideal for a home gym, art studio, or guest quarters. The property has a custom-built greenhouse where you can grow plants to your heart's content. This is a rare opportunity to own a luxurious log retreat in one of Ontario's most picturesque areas. A home where every detail has been crafted to inspire comfort, beauty, and connection to nature. Check it out today! (id:50886)
RE/MAX Reliable Realty Inc
4 Walter Street
Guelph, Ontario
If this sweet, solid brick 1.5-storey home could talk, oh the stories it would tell. Nestled in the heart of Guelphs beloved St. Patrick's Ward, it has stood gracefully through the changing seasons, quietly becoming a character-rich corner of the city. Sip your morning coffee wave to friendly neighbors walking by on the spacious front porch. The main floor is full of charm, with original hardwood floors that tell their own story. Host cozy dinners in the dining room, curl up in the family room or sunroom with a good book & the warmth of natural light pouring in. Theres also a versatile bonus room on this level perfect for a guest bedroom, home office, or your creative nook. The kitchen is full of potential, just waiting for your design flair. Upstairs you'll find three peaceful bedrooms and a full 4-piece bath. The unfinished basement offers a walk-up to the backyard and loads of space for storage. A detached single-car garage adds functionality, and for the dreamers out there, explore the potential to expand it into a double. The 35 x 140-foot lot is a green thumbs paradise. Whether you imagine veggie beds, pollinator gardens, or a hammock under the trees, there's room to create your own backyard sanctuary. The north fence was recently done in 2023, giving you added privacy for your backyard gatherings. The Ward is one of those places where everything feels just a little more connected. A couple blocks away, you can drop a canoe into the river, explore the trails hugging the shoreline heading to the covered bridge into the heart of downtown. Grab a locally roasted coffee and pastry at the Rainbow Café, meet friends for drinks at Spring Mill Distillery, or stock up on fresh fare across the road at Angelinos. With the GO Station just a short bike ride away and a community that still says hello, this is more than a house~ it's a lifestyle. A rooted, soulful, joy-filled way of living. Curious? Let's take a walk through it together. You might just fall in love. (id:50886)
Coldwell Banker Neumann Real Estate
940 Kris Street
Huron-Kinloss, Ontario
If you value a mature and established neighborhood, a well groomed lot measuring just over a half acre backing onto park land, and a nicely appointed family home that is modern and move in ready, you have found it here at 940 Kris St in Heritage Heights! This area is highly sought after by many, enjoy quiet streets, over sized lots and pride of ownership within the community. Located within walking distance to the beach and a short drive to Kincardine. This home built in 1993 & is almost unrecognizable when you consider the extensive renovations that have taken place in the recent years. This home was renovated with much thought & detail in mind. From 2020 the owners have completed the following: re wired the home including new panels, converted the furnace to natural gas, installed new garage door and truss core lined the garage, poured concrete front steps and large concrete pad beside the house, ideal for children outdoor sports or storage for extra vehicles, vinyl windows & doors. Interior cosmetic upgrades include drywall, trim, doors, custom kitchen cabinetry by Dungannon Kitchens complete with impressive stainless steel appliances, pot filler, quartz counters, large island and built in window seat/storage, engineered hardwood flooring & tile with infloor heat. The main living space offers a fantastic functional open concept design and has beautiful high vaulted ceilings. The main floor has 3 generous size bedrooms and a pocket door for separation from the main living space. Both main floor bathrooms boast custom tile work and have been entirely redone top to bottom. In the lower level walkout basement you will find LVP flooring, 2 large living spaces, one with cozy n/g fireplace, a storage/workshop room, mechanical, an additional 3pc bath & bedroom. In the back yard there is a nice patio space to enjoy, deck with composite boards, many mature trees and tasteful landscape with plenty of open space, ideal for a growing family. You won't want to miss this one! (id:50886)
Royal LePage Exchange Realty Co.
RE/MAX Land Exchange Ltd.
6 Highview Street
Ashfield-Colborne-Wawanosh, Ontario
Terrific value! This attractive 1455 sq foot Lakeside with sunroom model is located within walking distance to the lake in the very desirable Bluffs at Huron! From the welcoming covered porch to the spacious open concept interior, this home is sure to impress! Features include an inviting front foyer, bright kitchen with lots of cabinets, center island and quartz counter tops, spacious living/dining room and sunroom with patio doors leading to a rear concrete patio. The large primary bedroom offers a walk-in closet and 3pc ensuite bath including an upgraded vanity with quartz counter top and extended size shower with sliding glass doors. There is a spacious second bedroom at the opposite end of the home and an additional 4pc bathroom including a vanity with quartz counter top. Located right beside the bathroom is a separate laundry room. Services include in-floor radiant heating along with a gas forced air furnace and central A/C, providing the ultimate in comfort! You will be also be able to keep your vehicles safe in the attached 2 car garage! This impressive home is located in an upscale 55+ land lease community, with private recreation center and indoor pool and situated along the shores of Lake Huron, close to shopping and several golf courses. (id:50886)
Pebble Creek Real Estate Inc.
117 Craigleith Walk
Blue Mountains, Ontario
Calling Craigleith Families, looking for your weekend getaway. Tucked away in an ultra-private setting on a quiet dead-end street, this true chalet is a rare gem in the heart of desirable Craigleith. Just a short walk to the Private Ski Club, the location couldn't be better for ski lovers and outdoor enthusiasts alike. Set on a generous lot with sweeping, panoramic views of the slopes, this 4-bedroom, 2-bathroom chalet is full of character and ready for your vision. Whether you're looking to renovate or rebuild, the potential here is undeniable. Inside, cozy up by the high efficiency fireplace or soak in the views from the wrap around deck. A separate,1-car garage with heated work room provides extra storage for all your gear. Create something special in one of the most coveted pockets of The Blue Mountains. A place to make memories for generations to come. (id:50886)
Century 21 Millennium Inc.
127 Inverness Street N
Kincardine, Ontario
Discover the perfect blend of modern elegance and coastal charm in The Salacia, a stunning 4-bedroom, 3-bathroom home nestled in the Seashore development just north of Kincardine. Thoughtfully designed as part of a master-planned community focused on peace, lifestyle, and elevated lakeside living, this 2,087 sq ft home by Mariposa Homes offers both style and substance.Step inside to find 9' ceilings and luxury vinyl plank flooring throughout the main floor, setting the tone for refined comfort. The open-concept layout includes a beautifully appointed kitchen, spacious dining area, and a great room featuring an elegant coffered ceiling and cozy gas fireplace perfect for entertaining or relaxing with family. A 2-piece powder room and inviting foyer complete the main level. Follow oak stairs with matching handrails to the second floor, where you'll find four generous bedrooms, a tiled laundry room, and two full bathrooms. The primary bedroom is a serene retreat with a walk-in closet and a spa-inspired ensuite featuring a glass shower and freestanding tub. Outside, this home exudes curb appeal with James Hardie siding, a premium insulated steel-panel garage door, decorative window grills, and coastal-inspired architectural detailing. Enjoy the outdoors year-round from your covered front porch or entertain in style under the loggia off the dining room, seamlessly extending your living space. Built by Mariposa Homes, a trusted name in Southern Ontario since 1998 with over 1,000 homes to their name, The Salacia delivers timeless craftsmanship in a peaceful, well-connected community. Don't miss your chance to experience lakeside luxury contact today for a private showing! (id:50886)
Royal LePage Exchange Realty Co.
153 - 302 College Avenue W
Guelph, Ontario
This end unit townhouse presents a fabulous opportunity for first time buyers or those with a student at U of G as its withing walking distance to campus! A great floor plan, it offers a walkout to the patio from the dining room, functional kitchen and good sized living room plus 2pc bath on the main floor. Upstairs there is an oversized primary bedroom with lots of closet space, large main bathroom and 2 additional bedrooms. The lower level has a bedrooms, adjacent den, 3pc bath and laundry as well as ample storage. The location can't be beat with quick access to the Hanlon for commuters and a short walk to Stone Road Mall and groceries. Public transit is available right outside the door as well, making this such a convenient spot! The complex has an inground pool community room. Freshly painted and new flooring throughout the main and second floor means this townhouse is move in ready. (id:50886)
Royal LePage Royal City Realty
290 Pine Street
Gravenhurst, Ontario
Welcome to 290 Pine Street! This beautiful 4-bedroom, 3-bathroom residence offers the perfect blend of comfort, style, and location. Nestled in a highly desirable neighbourhood, this home boasts custom finishes throughout, modern amenities and an open concept design providing ample space for both relaxation and entertaining. For outdoor enthusiasts, nearby trails provide the perfect escape for morning jogs or evening strolls. Families will appreciate the proximity to a reputable school, ensuring convenience for daily commutes. Experience the perfect blend of luxury and convenience in a neighbourhood that offers both tranquility and accessibility. Don't miss a chance to create lifelong memories in this incredible home. Schedule your private showing today! (id:50886)
The Agency
60 Camm Crescent
Guelph, Ontario
Welcome to your new Home in the highly sought after South End of Guelph! This 2 Story, double car garage is perfectly located for families. There are schools, bus lines and every amenity you need within walking distance as well and even a brand new Recreation Centre being built in the area, with an easy commute to the 401 this home has it all! Step through your covered porch and come inside to this 3 good sized bedrooms, 3 bathroom detached home with plenty of space for you and your family. Imagine yourself sitting in your freshly painted living room with vaulted ceilings and hardwood floors and cozying up to your fireplace, looking at the open concept on the main floor which is also great for entertaining, which leads to the backyard. Take a step outside to your large finished deck and well laid out large yard that comes complete with garden space, an apple and a cherry tree! The finished basement provides bonus recreation space as well as an office and a 3 piece bathroom to have the flexibility of a variety of uses. To top it off you will love that the home has a metal roof, brand new garage door and updated furnace. This is one you wont want to miss! Some Notables - Metal Roof (2014), Furnace(2022), New Garage Door (2024) (id:50886)
Keller Williams Home Group Realty
320 Victoria Road N
Guelph, Ontario
Move-in ready with endless possibilities! This classic brick bungalow features a bright walk-out basement and plenty of parking - perfect for multi-generational living or mortgage helper potential. Whether you're looking to accommodate family or create additional income, this home offers flexibility without compromising comfort. The freshly renovated main level blends character and style, showcasing restored original hardwood floors and a sleek modern kitchen with stone countertops and stainless steel appliances. Enjoy your morning coffee at the peninsula or in the sunlit dining area, where double French doors lead to a spacious deck overlooking the private backyard. Downstairs, the walk-out lower level has its own covered patio, plus a cozy gas fireplace, kitchenette, and full bathroom. Located in sought-after Riverside, close to parks, schools, and everyday conveniences, this home is a smart choice for both end-users and investors. (id:50886)
Royal LePage Royal City Realty
34 Jean Ave
Sault Ste. Marie, Ontario
You'll love this recently renovated 1240 sq ft bungalow situated on a huge 100'x 150' lot in quiet Manitou Park. Beautiful open concept country kitchen and family room with patio doors to spacious 24'x 20' deck with hot tub and fenced back yard. Featuring either 2 or 3 bedrooms, enjoy the modern gas furnace, updated kitchen, electrical service, flooring, shingles and more. Plus you have a large 18'x 33' detached wired garage with plenty of room for all of your toys. Don't snooze on this one!! (id:50886)
Royal LePage® Northern Advantage
178 Panoramic Dr
Sault Ste. Marie, Ontario
Welcome to 178 Panoramic, a generously sized home located in the highly sought after P Patch neighbourhood! This two story home features 4+1 bedrooms, 3.5 bathrooms and efficient in floor gas heating throughout. Main floor includes a family room, living room, kitchen with granite countertops and separate dining room. Patio doors lead to the deck in the backyard. Fully finished basement with wet bar. Double attached garage and interlocking brick driveway! Call today for your private showing. (id:50886)
Century 21 Choice Realty Inc.
616 Farwell Ter
Sault Ste. Marie, Ontario
Welcome home! Introducing 616 Farwell Terrace, a solid 1300 sq ft hi-rise bungalow featuring 3+1 bedrooms and 2 full bathrooms. Main floor is the perfect balance of open concept with a bright formal living room which opens to the dining area and functional kitchen with updated appliances. Three nice size bedrooms, updated 4 piece bathroom and convenient side entrance complete the main level. The finished basement offers plenty of additional living space and includes a full kitchen with updated appliances, spacious rec room with cozy fireplace, fourth bedroom, updated 3-piece bathroom and laundry/storage rooms for added convenience. Features include gas forced air heat and central air conditioning (2024). Architectural shingles replaced in 2018. Home is complete with a detached single car garage, asphalt driveway and nice size rear yard with patio and fire pit. Pride of ownership is evident inside and out - you won’t want to miss out. Call today to view! (id:50886)
Exit Realty True North
5 Spadina Avenue
Bracebridge, Ontario
Charming Century Home in Bracebridge on a quiet dead-end Street. Welcome to 5 Spadina Avenue, a welcoming century home filled with character and charm, ideally situated on a peaceful dead-end street just a 5-minute walk from beautiful Annie Williams Memorial Park. Located in the heart of Bracebridge, this warm and inviting home features 3 bedrooms and 2 bathrooms, including a convenient main-floor primary bedroom with a full 4-piece bathroom, perfect for those seeking single-level living. Upstairs, you'll find two additional bedrooms and a 2-piece bathroom, ideal for family or guests. The main level offers a cozy living space, a dining area, and a bright, well-laid out kitchen that opens up to a spacious backyard, an ideal setting for summer barbecues, gardening, or enjoying quiet mornings with a coffee in hand. With its unbeatable location close to parks, walking trails, and the Muskoka River, plus just minutes to downtown Bracebridge, this home offers the best of both worlds: a tranquil setting with easy access to all amenities. Whether you're looking to move in and enjoy it as is or are inspired to breathe new life into a classic layout, this home is full of possibilities. 5 Spadina Ave is full of potential and ready to welcome its next chapter - could it be yours? (id:50886)
Chestnut Park Real Estate
373 West Acres Drive
Guelph, Ontario
Welcome to 373 West Acres Drive, a thoughtfully updated 4-level backsplit in a family-friendly Guelph neighbourhood. This bright and inviting home offers threebedrooms, two and a half bathrooms, and a comfortable layout with space to spread out. The kitchen features quartz countertops and flows easily into the main living areas, all finished with stylish luxury vinyl flooring.The home has been modernized with smart tech throughout-control your lighting, temperature, and more right from your phone. It's wired for ethernet with a main Wi-Fi access point, and includes a Google thermostat and doorbell, plus smart switches for seamless automation.The lower levels offer versatile space for a family room, home office, or guest zone, while outside you'll find a wired shed, newly paved driveway, and low-maintenance permanent LED lighting on both the house and shed. With recent updates, great bones, and a functional layout, this home is move-in ready and packed with thoughtful extras-all in a quiet pocket of Guelph close to schools, parks, and shopping. (id:50886)
Keller Williams Home Group Realty
1183 Dickie Lake Road W
Lake Of Bays, Ontario
Embrace Muskoka Living Year-Round - Tucked away in a peaceful setting just steps down to the shimmering waters of Dickie Lake, this beautifully maintained four-season raised bungalow is the perfect escape from the everyday whether you're looking for a full-time residence or a weekend retreat. Welcome to 1183 Dickie Lake Road, where comfort, style, and nature come together in harmony. Set on a paved road with a paved driveway and easy, level access, this home invites you in with ease and charm. Inside, you'll find a thoughtfully designed 3-bedroom, 2-bath layout that offers space for family and friends, along with everyday functionality. The spacious primary suite is a true retreat, complete with a walk-in closet and a private en-suite a rare luxury in cottage country. The heart of the home features bright, open-concept living spaces that flow seamlessly out onto expansive, beautifully crafted decks ideal for morning coffees, afternoon reading sessions, or starlit dinners. Fully landscaped grounds surround the home, offering privacy, beauty, and low-maintenance enjoyment all year long. Downstairs, the lower level adds even more versatility, with a cozy rec room, a dedicated workshop for your creative projects, and plenty of under-deck storage for all your seasonal needs. The detached garage ensures you're ready for every adventure Muskoka has to offer from boating and hiking to snowshoeing and skating. And the best part? You'll wake up to gorgeous sunrises that pour golden light over your property, welcoming the day with natural beauty and a sense of peace that only lake life can bring. At 1183 Dickie Lake Road, every season is spectacular and every day feels like a getaway! (id:50886)
Chestnut Park Real Estate
572 Woolwich Street
Guelph, Ontario
Welcome to 572 Woolwich Street, where charm, space, and functionality come together in one of Guelphs most convenient locations. This beautifully maintained red brick home offers timeless curb appeal with its inviting covered porch, a detached 2-car garage, and parking for up to 8 vehicles, perfect for families and entertaining guests. Step inside to discover a bright, spacious layout designed for comfortable living. The main floor features a cozy living room with an electric fireplace, seamlessly flowing into a generous family room, ideal for relaxation or gatherings. The open-concept dining area and kitchen offer both style and practicality, complete with built-in appliances, ample cabinetry, a chic backsplash, and a breakfast bar for casual meals. Enjoy year-round sunshine in the serene sunroom, a perfect flex space for a home office, reading nook, or additional lounge area. Upstairs, you'll find three oversized bedrooms, each filled with natural light from large windows, along with a modern 4-piece bathroom featuring sleek subway tile accents. The partial unfinished basement provides endless potential to customize to your needs, whether its a workshop, gym, or extra storage. Outside, the expansive yard is a true highlight, offering plenty of space for summer BBQs, kids play, or simply unwinding in your private outdoor oasis. Dont miss the opportunity to make this spacious, character-filled home your own! (id:50886)
Royal LePage Royal City Realty
3716 Brunel Road
Lake Of Bays, Ontario
An incredible investment opportunity awaits on not one, but two properties. Located on crystal clear Tooke Lake in desirable Lake of Bays, this handsome and tranquil property boasts major upgrades, including transitioning the cottage to a four season home, new floors, air conditioning, new furnace, new windows, a composite deck, as well as an asphalt driveway. A profitable Air B n B, the property is turnkey, and includes a Bunkie, and the separate deeded land across from the cottage, (suitable for a garage, or other structure (pending the appropriate Bylaw approvals). With breathtaking lake views, the cottage has an enviable shoreline with an array of granite rock, pine, sand and crystal clear water - everything that Muskoka is known for! The gentle entry from the sandy shoreline, progressing to deeper water for swimming, making this ideal for all age groups. You'll sense the feeling of peacefulness, not to mention the incredible natural light and views from every room in the cottage. There are 3 roomy bedrooms, 1 bathroom, an open concept living room, with a new wood burning fireplace, an ample, open and bright kitchen, with plenty of room for a large dining table. Nature won't disappoint as day turns into night. From the generous deck, inside the cottage, or by the fire pit, between the sunsets and night sky, we know you'll be captivated. The property is a 3 minute drive to beautiful Baysville, where you'll find unique shops, grocery stores, the LCBO, a library, craft brewery and marina. You're less than 20 minutes to either Bracebridge or Huntsville, and the many attractions both offer. (id:50886)
RE/MAX Professionals North
29 Vista Terrace
Guelph, Ontario
Tucked Away on a Quiet Cul-De-Sac in Guelph's North End. Welcome to this spacious 4-bedroom, 2-bathroom backsplit nestled at the end of a peaceful court, backing directly onto Golfview Park and playground the perfect setting for growing families or anyone seeking a tranquil, green backdrop.This solid family home has been lovingly cared for over the years and offers a generous-sized backyard, ideal for play, gardening, or simply relaxing in the sunshine. Inside, youll find a versatile layout with room to grow, original parquet flooring in several rooms, and the character you only get in a home with history.Updates include new shingles and sheathing (2020), offering peace of mind for years to come. The single attached garage adds convenience, while the location tucked into Guelphs desirable north end puts schools, parks, and amenities all within easy reach.Yes, it could use some updating, but with good bones and a location that cant be beat, this is your chance to create something special. Bring your ideas and unlock the potential of this hidden gem. (id:50886)
Royal LePage Royal City Realty
411 Jane Street
Minto, Ontario
Executive 3000+ square foot custom built home tucked away in a sought-after quiet neighbourhood situated on just under an acre complete with pool, attached heated 3 car garage & detached 48x32 heated shop. This stunning home offers 5+ bed, a basement perfect for finishing as an in-law suite/layout & encompasses an entertainer's dream layout & design. With excellent curb appeal & serene fields as your backdrop, this stunning home is a true escape from the busy life. The main floor boasts an 11' foot ceiling as you enter the main foyer, a floor to ceiling stone fireplace & mantle that tie the entire home together and leads you to a hosts dream kitchen pouring with natural light, top of the line s/s appliances, w/i pantry, expertly crafted cabinetry & quartz countertops, stunning bar, island with seating for 4+ & leads you out to 2 separate outdoor areas, a covered porch & the pool deck all overlooking your backyard. The mainfloor is finished with office, primary bed ft. ensuite bath & w/i closet, powder room, mud room & laundry room. Kids & guests can find space and privacy on the second level between 3 additional beds, a massive rec room & 4 pc bath. The lower level can provide an additional 2 beds, bath, storage and rec room or convert to in an in-law suite with separate access from the garage. The attached heated garage featuring 10' tall overhead doors, toy garage & 3rd overhead door allowing you the convenience to to park your truck & toys inside while you venture out to your detached shop for the real work, and play. The shop is the dream mancave equipped with 2pc bath, in-floor heat, wired for internet and your big screen TV, not to mention the loft ideal for an office, living space or storage. This Executive Home is conveniently located within walking distance to walking trails, schools, downtown shopping; under a 45 min drive to KW& Guelph and an hour to the GTA. Call your REALTOR Today to View What Could Be YOUR New Home. (id:50886)
Royal LePage Heartland Realty
7 Abbott Crescent
Cambridge, Ontario
Welcome to 7 ABBOTT CRES Stunning 3 Bed 2.5 Bath Freehold Townhome for Sale in Highly Sought after Neighborhood in Hespeler Milpond community. Featuring an attached garage, Open Concept Main Floor has Hardwood Floors, Large size Kitchen with Breakfast Bar and Backsplash and Tile floor. Bright ,Spacious main floor and Good size fully fenced backyard for your out door parties and get to gathers or entertain friends. The second level features a primary bedroom with a gorgeous 4-piece ensuite and walk in closet, 2 more spacious bedrooms and a second 4 piece bath. Spacious Basement needs your personal touch to finish as per your preferences. .Nestled close to , walking trails, Grand River, Hespeler down town, schools and steps away from restaurants, shopping, Transit and all amenities! This home is Facing to beautiful Park!! Great Family Friendly Location! (68913386) (id:50886)
Homelife Power Realty Inc
D2 - 12 Brantwood Park Road
Brantford, Ontario
This move-in ready townhouse has been thoughtfully updated and well maintained. The main floor was fully renovated in 2020, featuring a modern kitchen with new appliances and finishes throughout. Enjoy outdoor living on the brand new deck, completed in 2024. Other key updates include air conditioning (2022) and a new hot water heater (2021). A great opportunity for first-time buyers, down-sizers, or anyone looking for a clean, modern home in a convenient location. Just move in and enjoy! (id:50886)
Exp Realty
25 Redwing Lane E
Georgian Bay, Ontario
Beautiful,4 Bedroom 2 Bathroom nearly new, 1,750 square ft. bungalow on 3 acres with a separate detached 1 bedroom guest house in Honey Harbour. It is walking distance to general store, school, town docks, pickleball courts and many more activities. The main home is only 5 years old, well constructed, with 4 generous sized bedrooms, including the large primary bedroom, with a 4 pc ensuite. Crown moulding throughout. There are 2 large decks to entertain on and the rear deck is covered, so it may be enjoyed year round. There is a separate 1 bedroom fully winterized guest house with a kitchen and bathroom.The guest house has its own seperate Hhydro meter and sewage system If it is not needed for the family it can be a great source of income. The property has plenty of parking, a fully detached garage and a couple of sheds. It you are looking for a home with lots of space inside and out, this Muskoka property is a must see. Immediate possession available. (id:50886)
Buy The Shores Of Georgian Bay Realty Inc.
240 Keeso Lane
North Perth, Ontario
Limited Time Offer: Finished Basement Included - Welcome to 240 Keeso Lane in Listowel. This two-story townhome built by Euro Custom Homes has 2300 sq ft of living space of which 1820 sq ft are on the Main and Second floor and has three bedrooms and three bathrooms. Upon entering the home you will be impressed by the high ceilings and bright living space including the kitchen with ample storage that features a walk-in pantry and island overlooking the open concept living space. Walk through the sliding doors off the back onto your finished deck and enjoy the afternoon sun. The second floor boasts three spacious bedrooms, and two full bathrooms. The primary bedroom has two walk-in closets and the ensuite features a double sink and a tiled shower. The laundry room is ideally located on the second level and features a sink. The property will be finished with sodding, asphalt driveway, and wooden deck off the back. This townhome is ideal for young families looking more living space but still having the comfort of a new build home or professional couples looking for low maintenance home. Tarion Warranty is included with this home. (id:50886)
Coldwell Banker Peter Benninger Realty
5 - 19 Simmonds Drive
Guelph, Ontario
It is the essence of luxury and one of the best of Guelphs high-end offerings. This private enclave of bungalows known as Privada are located in the north end, surrounded by greenspace, a premium trail system, and minutes from Guelph Lake, where you can enjoy fishing, swimming, and kayaking. This 1825 square foot end-unit bungalow has a tasteful stone exterior, a double car garage, and a finished basement. The stunning kitchen features upgraded custom white cupboards, Caesarstone countertops, GE Monogram built-in appliances, crown molding, stone backsplash, walk-in pantry, and a spacious dining area leading to a covered courtyard and patio area. The primary bedroom is spectacular with hardwood flooring, crown molding, a private door to the rear courtyard, a walk-in closet with custom built-in shelving, and a luxurious ensuite with double sinks and a walk-in shower with seat! There is also a large living room with hardwood floors and fireplace, a second bedroom with its own private ensuite, a 2-bathroom, plus a very convenient laundry room on this main level. Downstairs is perfect for entertaining guests or the grandkids! Large open space with laminate flooring, fireplace, pot lights and even more crown molding! There is also an additional bathroom with tiled flooring and a walk-in shower with beveled glass door. Completely worry-free living the condo fee covers the grass cutting, landscaping, and snow shoveling too! There have only been four sales in the past five years in this complex, come see why! (id:50886)
Exp Realty
104 Neeve Street
Guelph, Ontario
Welcome to 104 Neeve Street where charm, character, and location come together! Nestled in the heart of The Ward, one of Guelph's most vibrant and evolving neighbourhoods, this bright and inviting 3-bedroom, 1-bathroom home is a fantastic opportunity for commuters, first-time buyers, or savvy investors. Just steps from the Speed River, Downtown Guelph, and the train station, convenience truly meets lifestyle here. The home boasts numerous recent mechanical updates that provide peace of mind: a brand new furnace (2025), A/C unit (2019), newer washer and dryer, a roof that's less than 10 years old, a five-year-old back deck perfect for relaxing or entertaining, thermal double-pane windows, and a basement egress window. Inside, you'll fall in love with the character throughout, oak cabinetry in the kitchen, oak hardwood in the living and dining rooms, and warm pine flooring upstairs. The basement offers great potential for a cozy rec room, home office, or creative studio space. Whether you're looking to get into the market, downsize with style, or add a smart rental to your portfolio, 104 Neeve Street is not to be missed. *city parking passes for overnight parking $145 each/winter season* (id:50886)
Royal LePage Royal City Realty
83 Balmoral Drive
Guelph, Ontario
Welcome to 83 Balmoral Dr a charming 3-bdrm home nestled on generous 55 X 115ft lot in great family-friendly neighbourhood! This home offers the ideal setting for growing families with space to spread out, entertain & enjoy the outdoors. Step inside to bright & welcoming living room where solid hardwood floors & picture window create a sunlit space that feels both cozy & open. Flowing seamlessly from the living room is the formal dining area featuring sliding glass doors that open to backyard making it the perfect backdrop for family dinners & entertaining. Kitchen offers excellent functionality with lots of counter & cabinetry space & large window over the sink overlooking backyard. Upstairs you'll find 3 bdrms each with large windows & ample closet space providing peaceful retreats for every member of the household. Main 4pc bath includes shower/tub & oversized vanity with lots of storage. Downstairs the finished bsmt extends living space with rec room with 2 windows to let in natural light & awaiting your choice of flooring to make it your own. There is 2pc bath & separate room that would be ideal as private office or hobby room. Step outside & you'll fall in love with the backyard! Large deck is perfect for BBQs & outdoor dining while expansive grassy lawn framed by mature trees, offers a safe & serene play area for kids & pets. This location couldn't be more convenient-short walk to Waverley Dr Public School & St. Patrick Catholic School & within the highly sought-after catchment for École Edward Johnson, Guelphs top-rated French immersion school. Riverside Park is mins away where you can enjoy local festivals, nature trails, gardens & classic carousel. Nearby shopping centres put everyday essentials within easy reach with grocery stores, banks, LCBO & more all just around the corner. Whether you're looking fora place to plant roots, raise a family or simply enjoy the comforts of a warm, well-loved home in a vibrant neighbourhood, this home delivers it all! (id:50886)
RE/MAX Real Estate Centre Inc
7 Hunt Street
North Dumfries, Ontario
Nestled in the charming town of Ayr, this large 3-bedroom, 2-storey home offers the ideal blend of comfort, convenience, and outdoor serenity. With spacious living areas, a fully fenced yard, and easy highway access for commuters, this property is designed to accommodate growing families and those looking for a peaceful yet accessible place to call home.Upon entering, youll be greeted by a bright and welcoming atmosphere, with separate living and dining rooms offering plenty of space for entertaining guests or relaxing with loved ones. The main floor also features a cozy family room with a gas fireplace, perfect for movie nights or casual gatherings. The eat-in kitchen is a chefs dream, with ample counter space and cabinetry, making it easy to prepare meals while enjoying views of the beautiful backyard.Upstairs, you'll find three generously sized bedrooms, including a spacious master suite with a 4-pc ensuite and walk in closet. Each bedroom offers plenty of closet space and natural light, creating a comfortable retreat for every member of the family.Step outside to your private oasis a large, fully fenced backyard with a spacious deck, ideal for BBQs, outdoor dining, or simply enjoying the natural surroundings. The yard backs onto lush green space, providing both privacy and a peaceful atmosphere.For added convenience, this home offers a double-car garage and a driveway with space for two additional vehicles, ensuring plenty of room for the whole family.Whether youre a family looking for more space or a commuter seeking a peaceful retreat with quick access to major highways, this home has everything you need. Don't miss out on the opportunity to make this exceptional property yours. Contact today to schedule your private showing! (id:50886)
Peak Realty Ltd
85 Cambridge Street
Guelph, Ontario
Welcome to 85 Cambridge St., a rare opportunity to own a piece of Guelphs architectural history. This elegant home has been maintained by the same family for over 30 years, this charming century home sits on a quiet, tree-lined street in the heart of downtown Guelph. Rich with original detail and thoughtful updates, this home is ideal for those who appreciate timeless character with modern convenience.Inside, you'll find an inviting floor plan full of warmth and craftsmanship. Custom curly maple floors and reclaimed barn board create unique textures throughout the main living areas, while modern upgrades such as a remote-controlled gas fireplace, heated kitchen and hallway floors, and updated HVAC (2020 furnace, 2017 AC) ensure year-round comfort. The kitchen features Barzotti custom cabinetry, a natural gas stove, and large windows offering natural light and backyard views.Enjoy additional updates like newer windows and doors, fiberglass shingles with skylight (2010), and a full exterior paint refresh (2021), all contributing to the homes exceptional curb appeal.The fully fenced backyard is a private oasis with mature landscaping, a pond with koi fish, and one of Guelphs largest weeping cypress trees. Featured in the 2018 City of Guelph Garden Tour, the outdoor space offers both peace and pride of ownership.Located just steps from Guelphs vibrant downtown core, you'll enjoy walkable access to top-rated schools (GCVI, Central Public), Exhibition Park, Sunny Acres Park, the Guelph Farmers Market, and the landmark Church of Our Lady. You're also minutes from the GO Station, River Run Centre, public library, cafés, and boutique shopping. Easy access to Highway 6 ensures a convenient commute in or out of the city.This is more than a home, it's a legacy property ready for its next chapter. Don't miss your chance to make it yours. (id:50886)
Coldwell Banker Neumann Real Estate
18 Matthew Drive
Guelph, Ontario
Welcome to 18 Matthew Drive A Rare Opportunity in Guelphs West End! Tucked away in a friendly and vibrant neighbourhood, homes like this don't hit the market often! Whether your'e a first-time buyer, savvy investor, or someone looking to personalize a space, this charming raised bungalow is full of potential and ready for its next chapter. Offered for the first time since its original purchase, this well-maintained home sits on a beautifully mature lot and features just under 1,700 sq ft of finished living space. Step inside to discover a bright and spacious living room, complete with a large bay window and open-concept flow into the kitchen. The kitchen, updated in 2022, includes space for an eat-in dinette and leads directly to a private backyard deck, complete with a gazebo an ideal space to enjoy your morning coffee or unwind in the evenings. A separate dining room, three generous bedrooms, and a modern 3-piece bathroom (updated in 2021) complete the main floor. Downstairs, you'll find a large family room with a cozy wood fireplace, a fourth bedroom or office, laundry area, and direct access to the garage. Notable updates include: Kitchen & Appliances (2022) Bathroom (2021) Deck & Gazebo (2023) Furnace, A/C & Heat Pump (2024) Roof & Windows (2014) Driveway & Retaining Wall (2023) Ideally located close to Highway 6, Costco, schools, and just minutes to KW and the 401, this home is a commuter's dream. Plus, you're within walking distance to shopping, parks, and all the conveniences of Guelphs west end. This is a wonderful opportunity to own a solid home in an unbeatable location. Schedule your private showing today! (id:50886)
Keller Williams Home Group Realty
1163 Parkers Point Road
Gravenhurst, Ontario
Welcome to your private slice of Muskoka paradise. Nestled on the pristine shores of beautifulLake Muskoka, this exquisite 3+1 bedroom cottage offers an unparalleled blend of natural beauty, comfort, and classic Muskoka charm. Wake up each morning to breathtaking long views of the water, enjoyed from the cottages open-concept living area, expansive deck, and the desirable Muskoka Room. A serene, window-walled sanctuary perfect for lazy mornings or evening cocktails, a great place to partake in a thrilling board game or card tournament. Outside, discover your private beach, ideal for sun-soaked afternoons and safe, sandy entry into the lake. The perfect spot for all ages to access the lake. A beautifully maintained boathouse completes the package, offering covered boat storage and direct access to explore the Big Three Lakes: Muskoka, Rosseau, and Joseph from your own dock. Whether you're boating to dinner or spending the day on the water, the adventure starts here. The upper level of the boathouse provides a flat deck over top of the water a space to relax and be connected to the waterfront. Inside, the cottage features 3 spacious bedrooms plus a versatile bonus room, ideal as a bunk room or home office. The open-concept kitchen and dining area flow effortlessly into the great room. A vast space with soaring ceilings and water-facing windows to keep the lake in sight at all times. With ample outdoor space, there is room for the whole family to gather, play, and create lifelong memories. Whether you're roasting marshmallows by the fire, hosting summer dinners on the deck, or watching the stars over the lake, this property was designed for making moments that matter. Located just minutes from the growing town of Gravenhurst, enjoy the perfect balance of seclusion and convenience with easy access to local shops, dining, golf, and year-round events. This is more than a cottage, it's your Muskoka legacy. and your new adventure starts summer 2025! (id:50886)
Harvey Kalles Real Estate Ltd.
7637 Wellington 7 Road
Mapleton, Ontario
Country living at its finest! Welcome to this charming 2 bedroom bungalow, fully upgraded and nestled on a spacious 0.29 acre lot offering the perfect blend of comfort and style. The standout 24' x 19' attached garage features a cozy woodstove, making it an ideal space for hobbyists or year-round projects. Step outside to enjoy a fully fenced backyard with a brand new concrete patio perfect for peaceful mornings or summer nights around the fire. Inside, you'll love the open-concept kitchen and living room, designed for modern living. Two bright bedrooms and a full bathroom complete the main level. Downstairs, discover a second living room, and two versatile bonus rooms ideal for a home office or gym, and convenient lower-level laundry. This home has seen numerous recent upgrades, including a brand new Eljen septic treatment system (installed in July 2024), new concrete patio and front entrance pad (August 2024), garage roof (October 2024), pressure tank (August 2024), new sump pump (September 2024), and a new backyard fence added in 2023.This is your chance to embrace the peace and charm of country living with all the modern comforts. Conveniently located 8 minutes to Drayton & Arthur and 12 minutes to Elora. (id:50886)
Keller Williams Home Group Realty
108 Loveys Street E
East Zorra-Tavistock, Ontario
Deceptively spacious and full of charm, this updated 2-storey home is ideal for a growing family. Backing onto open farmland, it offers peaceful views, a large yard for kids and pets, and plenty of space both inside and out. The main floor features a bright, renovated kitchen (by Apple Homes, 2019), a cozy living area filled with natural light, and a convenient powder room. Upstairs offers 3 bedrooms and a full bath with heated floors. The basement is framed and ready for your finishing touches; great potential for a rec room or extra storage. Major updates include a new septic bed and holding tank (2021, value: $30,000), furnace (2020), and 100-amp electrical (2017) - no knob & tube in this house! The upper level was gutted, re-insulated, and drywalled while keeping original trim, combining character with comfort. Main and upper level windows were replaced between 2013 and 2021. A durable metal roof (2017) and garage roof (2019) add lasting value, and the detached garage includes 30-amp service, perfect for hobbies or storage. With modern upgrades, classic charm, and space to grow, this move-in ready home is perfect for family living. (id:50886)
RE/MAX A-B Realty Ltd
10 Kent Court
Bracebridge, Ontario
Welcome to carefree living in the highly sought-after Waterways of Muskoka community! This spacious and bright 2-bedroom condo townhouse offers a seamless blend of comfort, style, and convenience, while located on the serene Muskoka River. Step inside to discover an open-concept main floor designed for easy living and entertaining, featuring a cathedral ceiling in the living room that enhances the airy, light-filled atmosphere. Walk out from the living room to a private deck, perfect for morning coffee or evening relaxation. The primary bedroom boasts its own walkout to the deck, along with a generous ensuite bathroom, creating a peaceful retreat within your home. Enjoy the convenience of main floor laundry, making everyday tasks a breeze. A second bedroom provides flexibility for guests or a home office. The unfinished walk-out basement with double doors offers endless possibilities to customize the space to your liking. With a rough-in for a bathroom, its ready to be transformed into additional living space, a recreation room, or a guest suite. Ideally located close to all amenities, including shopping, dining, and medical services, while surrounded by the natural beauty of Muskoka. Enjoy maintenance-free living in a beautifully landscaped community, with walking trails and water access just steps from your door. This is Muskoka living at its finest ideal as a year-round residence or a relaxing weekend getaway. (id:50886)
Coldwell Banker The Real Estate Centre
42 Cody Point Ct
Sault Ste. Marie, Ontario
This stunning 4 bed, 4 bath home features a large open floor plan ideal for entertaining and hosting. Main floor features coffered ceilings, gleaming hardwood floors and convenient mud room/laundry area. The lower level has a finished, bright walkout basement, full bathroom and tons of light and storage. Upstairs has 4 bedrooms and the impressive Master has vaulted ceilings, walk in closet and lux ensuite. The property sits at the end of a cul de sac has a tremendous view of the water and bridge and has a small yet private and well treed back yard. Park is 2 doors down. Surrounded by greenspace. Cody Point is off the Grand area and is walking distance to several schools including Notre Dame, Northern Heights, St Basil's and Superior Heights. Owners have begun to move, showings have limited time slots. No evenings showings. OPEN HOUSE SUNDAY MAY 4, 10-11 (id:50886)
Century 21 Choice Realty Inc.
9 - 209707 Highway 26 Highway
Blue Mountains, Ontario
Experience the Best of Georgian Bay Living. If you're dreaming of the ultimate Georgian Bay lifestyle, this immaculate waterfront condo has it all. With panoramic views of the ski slopes in front and stunning Georgian Bay vistas behind, you'll enjoy breathtaking sunrises and sunsets from every level. Step out from the main floor walkout patio for direct access to the Bay, or relax on one of two covered balconies on the third floor, one off the primary suite overlooking the water, and another off a guest room with views of the slopes. Just across the road, the Georgian Trail invites you to walk or cycle into town, while the private beach offers serene spots for swimming and paddling. Low-maintenance living means no snow shoveling or lawn care, just more time to enjoy. The ground level features radiant in-floor heating throughout, including the garage (with its own controls), and soaring cathedral ceilings in the great room create a bright, airy feel. Thoughtful built-ins and charming nooks add personality and showcase space. The kitchen includes a cleverly hidden pantry/bar behind frosted French doors, complete with a beverage fridge, wine storage, and organized drawers. The spacious second-floor loft boasts uninterrupted Bay views, a cozy second fireplace, and built-in bookshelves. You'll also find a guest bedroom with walk-in closet and mountain views, a four-piece bathroom, and a sunny laundry room on this level. Upstairs, the primary suite is a true retreat with two walk-in closets, a luxurious five-piece ensuite, and access to the balcony. A third bedroom with a private two-piece ensuite rounds out the top floor. Whether you're curled up in front of the two-storey stone fireplace, enjoying movie night in the loft, or raising a glass on the balcony as the sun sets, this is a home designed for comfort and joy. Offered turn-key with tasteful furnishings and fresh paint, just move in and start living. (Non turn-key also available.) (id:50886)
Royal LePage Locations North
206 - 1880 Gordon Street
Guelph, Ontario
This massive 1100+ sq ft one-bedroom + den condo offers the perfect blend of style, comfort, and convenience - complete with underground parking for added functionality. Located in a well-appointed building in Guelph's vibrant south end, this unit is a haven of luxury with thoughtful amenities designed to complement modern living. The kitchen makes a stunning first impression with white cabinetry extending to the ceiling, topped with elegant crown molding. Rich dark granite countertops provide contrast, while premium Whirlpool stainless steel appliances reflect the attention to quality throughout. The open-concept living space features hardwood floors and expansive windows that flood the room with natural light and provide a panoramic view. Step outside onto your private balcony, your own peaceful retreat with serene views. The spacious bedroom continues the theme of bright, modern comfort with large windows, while the versatile den offers the ideal space for a home office or guest area. Building amenities elevate the lifestyle even further. The 13th-floor Sky Lounge includes a full kitchen and pool table, perfect for hosting or relaxing. Residents also enjoy a well-equipped gym, an immersive golf simulator, and a dedicated "Pee Pad" for pets, highlighting the building's pet-friendly ethos. On-site management ensures residents receive attentive service, while the community itself is surrounded by restaurants, grocery stores, entertainment, and more just steps away. With a new high school coming soon, nearby access to a library, fire station, ambulance outpost, and a quick commute to the 401, this is not just a home it's a lifestyle in a growing and well-connected neighborhood. (id:50886)
Real Broker Ontario Ltd.
724 Woodhill Drive
Centre Wellington, Ontario
Welcome home to 724 Woodhill Dr. - a beautifully updated sidesplit offering the perfect combination of style, functionality, and income potential. Featuring 3 bedrooms and 2 full bathrooms on the upper levels this cozy family home provides a bright and open layout ideal for entertaining, or relaxing at home. Since 2021, this home has undergone an impressive and thoughtful transformation. The kitchen has been fully renovated with custom birch wood cabinetry, granite countertops, and high-end stainless steel appliances, creating a stunning space to cook and gather. You'll find new flooring throughout, as well as new windows, a new front door, and a new patio door, all contributing to improved energy efficiency and style. Both bathrooms feature new vanities and updated fixtures, and the home has been outfitted with a new energy-efficient furnace and air conditioning system. Other updates include a brand new garage door, new washer and dryer in both units, a new sump pump, and a beautifully finished patio that extends the living space outdoors. The private backyard and brand new interlock walkway with garden bed add charming outdoor spaces you'll enjoy year-round. A standout feature of this home is the one-bedroom, one-bathroom basement unit with separate entrance - perfect as a mortgage helper or in-law suite (no pictures online to protect the privacy of the tenant, contact your realtor for details). Located on a quiet, family-friendly crescent and within walking distance to schools, parks, trails, and shopping, this home is an ideal fit for first-time buyers, investors, or multi-generational families. With all the major updates completed, this move-in-ready home offers style, space, and smart investment potential in a desirable Fergus neighbourhood. OPEN HOUSES Saturday and Sunday 2pm-4pm. (id:50886)
Mv Real Estate Brokerage
56 Shackleton Drive
Guelph, Ontario
Welcome to 56 Shackleton Drivea beautifully maintained, move-in ready home in Guelphs sought-after East end. Built by Fusion Homes and finished from top to bottom, this 4-bedroom (3+1), 3-bathroom (2+1) property blends comfort, style, and a community-focused lifestyle.The open-concept main floor is carpet-free and filled with natural light, creating a warm and welcoming space for daily living and entertaining. Upstairs, you'll find three spacious bedrooms, including a primary suite with double closets, a walk-in, and access to a 4-piece bathroom. Bonus points for the second-floor laundry, convenience at its finest! Downstairs, the fully finished basement offers a cozy retreat with a fireplace, custom built-ins, a 3-piece bath, and a versatile bonus room, perfect for a playroom, office, or bedroom. Step outside and enjoy the recently added designer deck, ideal for BBQs, summer lounging, or morning coffee in your private, fenced backyard. But the true standout is the neighbourhood. Known for its safety and strong sense of community, the area is filled with young families, laughter, and friendly faces. You'll love being close to parks, walking trails, and even DiscGolf courses, making it easy to stay active and connected to nature. Whether you're upsizing, starting fresh, or just looking for a home that truly has it all, 56 Shackleton offers quality, comfort, and lifestyle in one perfectly packaged address (id:50886)
Exp Realty
331 River Rd
Sault Ste. Marie, Ontario
Dreaming of waterfront living in town? Then make this one home! Welcome to 331 River Road, a well maintained 4 bedroom, 2 bathroom brick bungalow that boasts over 1600sq ft of main floor living space! The 343 foot deep waterfront property features a year round dock, awesome southern exposure for those warm summer days, an oversized 22'x22' deck that's great for entertaining, paved driveway and 16'x40' detached garage. Inside shows well featuring an updated kitchen with granite counter tops, hardwood flooring, updated 4-pice bath, beautiful water views, gas fireplace in the upstairs living room as well and the downstairs rec room. This home also has vinyl windows, updated shingles approximately (3yrs old), new gas hot water tank, 200 amp panel and tons of storage. Don't miss out on this opportunity to own a waterfront home in the city! Call today to book your private showing! (id:50886)
Century 21 Choice Realty Inc.
236 Sydenham Street
Strathroy-Caradoc, Ontario
Fully renovated in 2021 with no detail overlooked! This stunning home was completely gutted and rebuilt from top to bottom featuring all-new plumbing, electrical, roof, and siding. Two fully permitted additions expand the living space, showcasing a smart, functional layout with two generous bedrooms and a finished basement for added versatility. Enjoy a spacious, private yard ideal for entertaining or relaxing outdoors. Move-in ready with modern finishes throughout just unpack and enjoy! (id:50886)
Exp Realty
439 Ridge Street
Saugeen Shores, Ontario
This stunning back split, built in 2020, offers a spacious and versatile layout perfect for your family's needs. Featuring 5 large bedrooms, 4 full bathrooms and a main floor powder room, all nestled on a mature and spacious lot measuring over 173ft deep, perfect for a family of any size. This home offers a generous layout with plenty of room for all. With four expansive levels, you'll enjoy an abundance of space for relaxation and entertainment in any of your 3 living areas. Enjoy cooking and hosting in the kitchen offering plenty of cabinet space, granite counter tops, tiled backsplash and easy outdoor access for dinning and barbecuing. Having friends and family visit cis a breeze and can be done in style with ample guest accommodations or in-law suite capabilities and options. Featuring quality finishes and a well thought design, 439 Ridge creates a fantastic opportunity for the growing family, investor or cottage goer wanting to enjoy a slice of the Saugeen Shores lifestyle. Step outside to discover a beautifully landscaped backyard featuring a sand point sprinkler system for easy watering. It's the perfect space for kids to play or for hosting summer barbecues! Located in a newly developed subdivision, where convenience meets comfort. Enjoy the best of both worlds with stunning beaches and scenic trails just moments away, perfect for outdoor enthusiasts and families alike. This home is ideally situated near schools, making morning drop-offs a simple, and a variety of shopping options to cater to all your needs. Whether you're looking for a quick grocery run or a leisurely day of shopping, everything is within easy reach. This is a fantastic price for what this home and location have to offer. Don't miss out on this exceptional value and opportunity schedule your visit today! (id:50886)
Century 21 In-Studio Realty Inc.
28 - 714 Willow Road
Guelph, Ontario
Welcome to 28-714 Willow Road, a spacious and well-maintained townhouse nestled in Guelphs vibrant west end. Offering a rare 2-car detached garage and a total of 4 parking spaces, this home combines comfort, functionality, and an unbeatable location. Step inside to a warm and inviting living room featuring rich hardwood flooring and large windows that fill the space with natural light. The open layout flows effortlessly into a generous dining area, ideal for family dinners or entertaining guests. The kitchen is both stylish and functional, boasting stainless steel appliances, ample cabinetry, an island for extra prep space, and a charming breakfast area that walks out to your private backyard oasis. A convenient 2-piece bathroom completes the main floor. Upstairs, you'll find a spacious primary retreat with its own 3-piece ensuite, along with two additional bedrooms and a 4-piece bathperfect for growing families or guests. The finished basement adds even more versatile living space with a cozy recreation room, den, and a full 3-piece bathroom. Enjoy the privacy of your own backyard and the convenience of being steps to Costco, Zehrs, the West End Rec Centre, parks, and schools. This home truly offers the best of location, lifestyle, and space! (id:50886)
Royal LePage Royal City Realty

