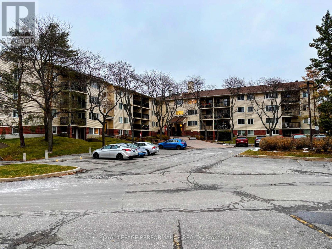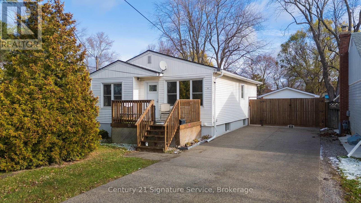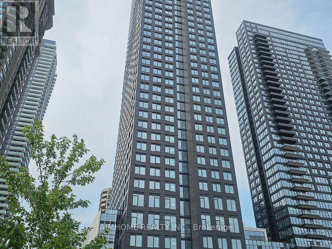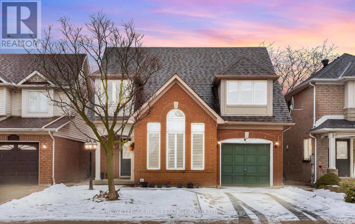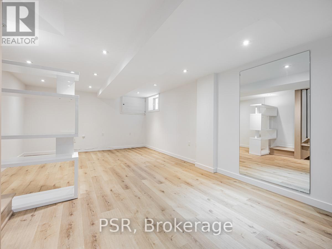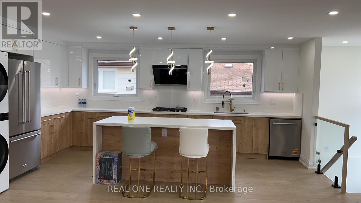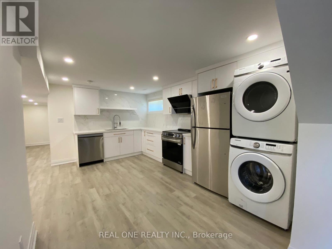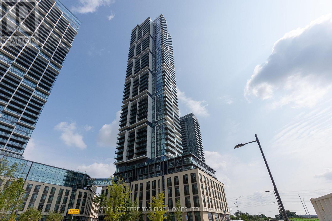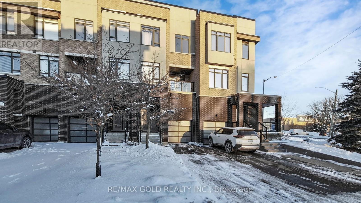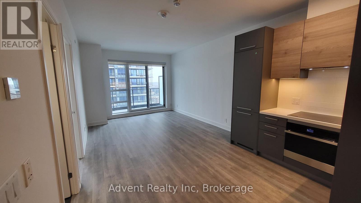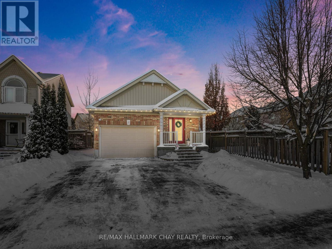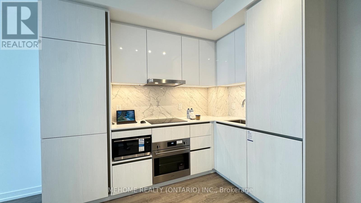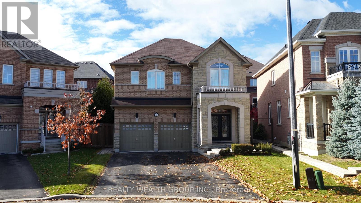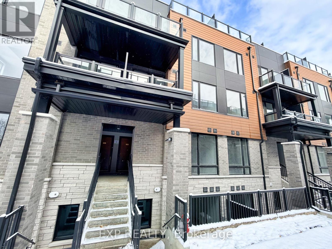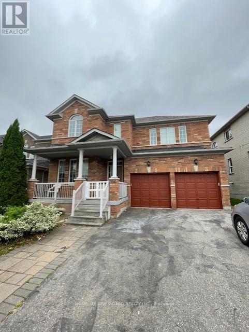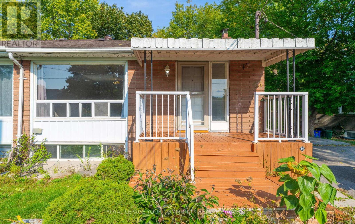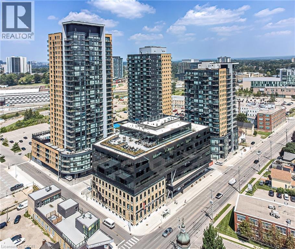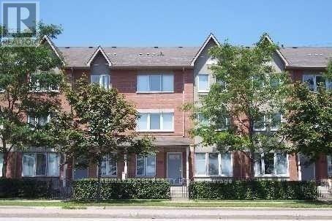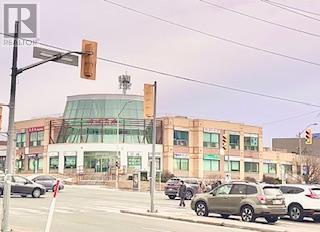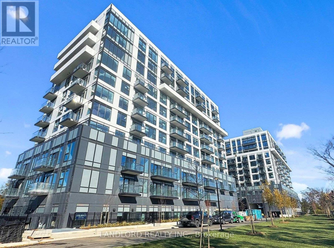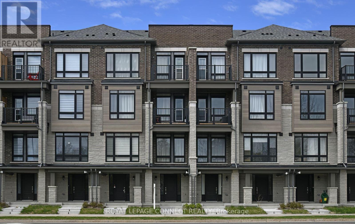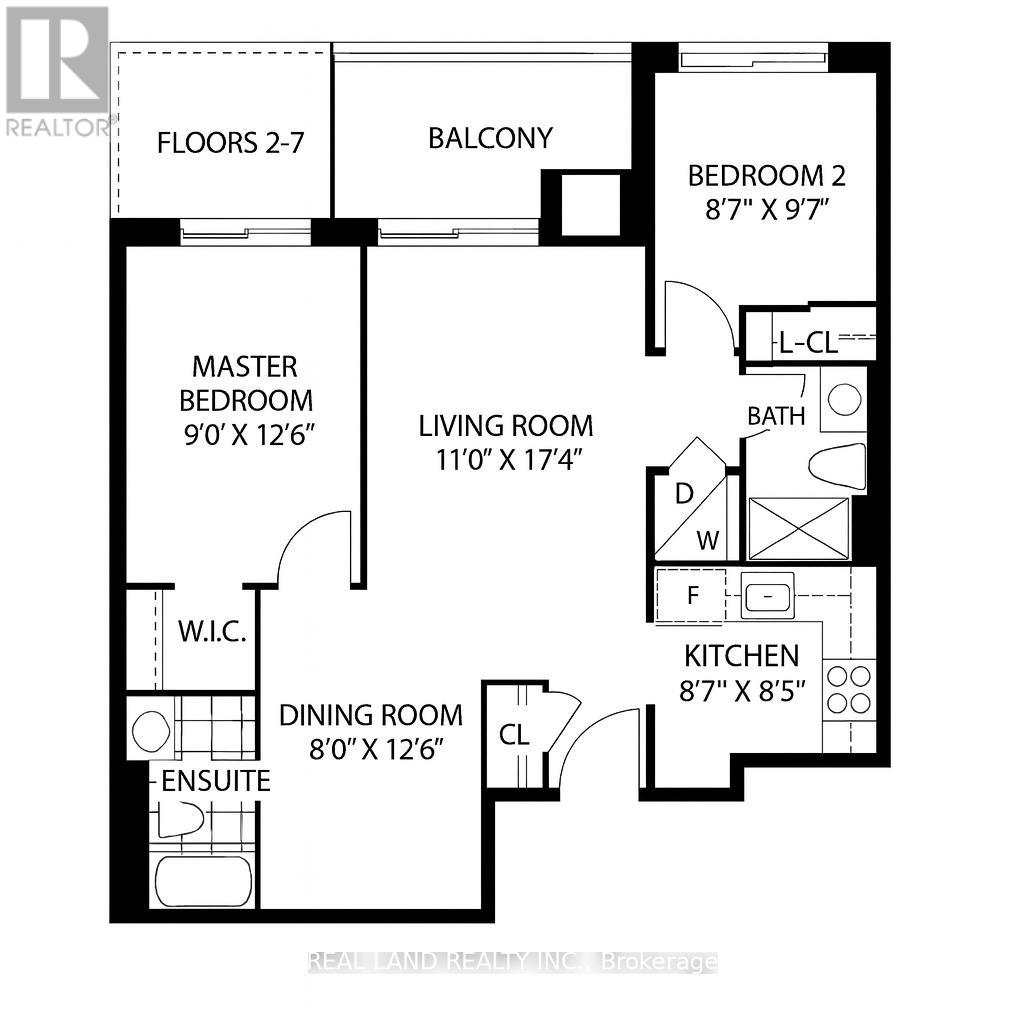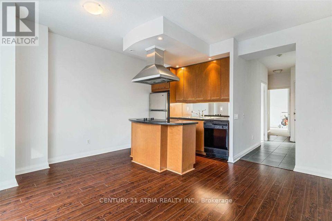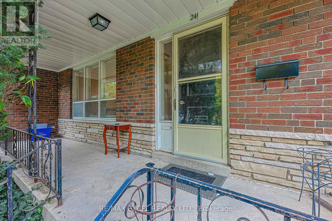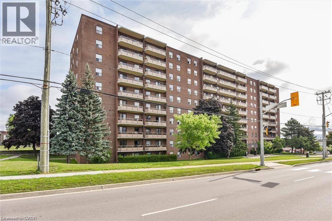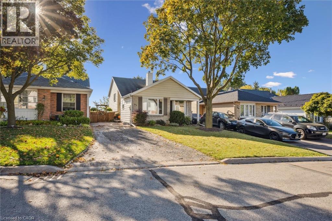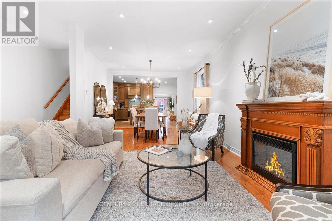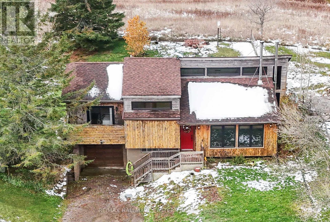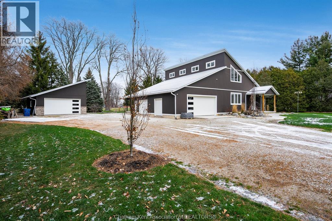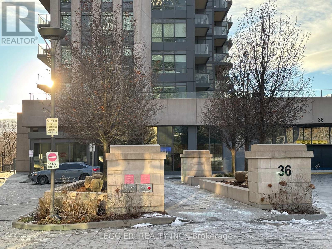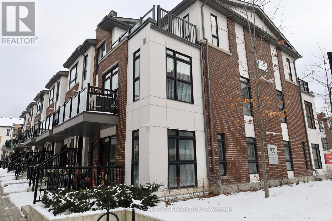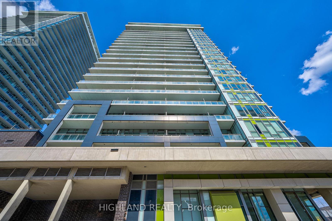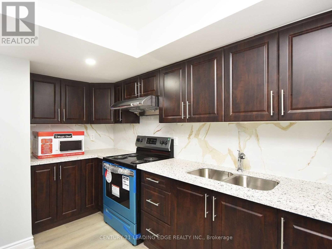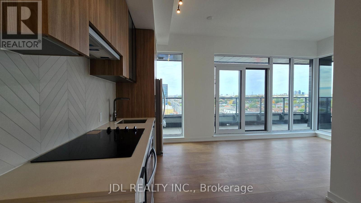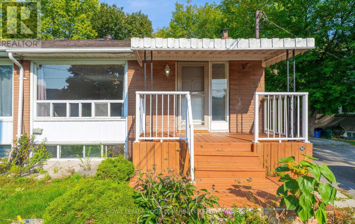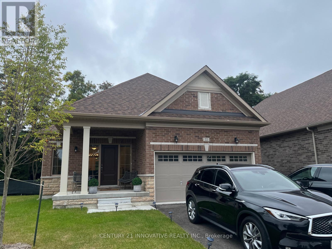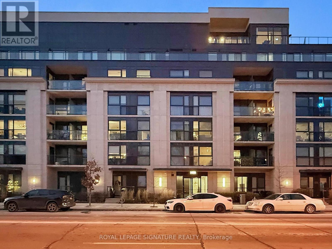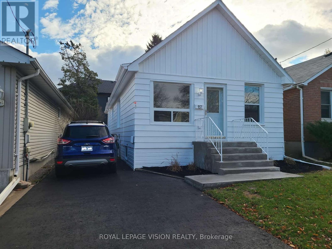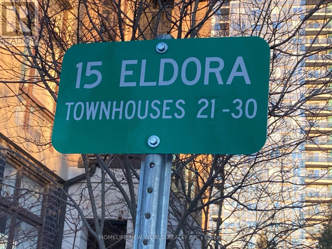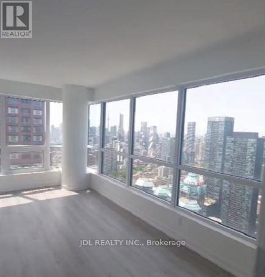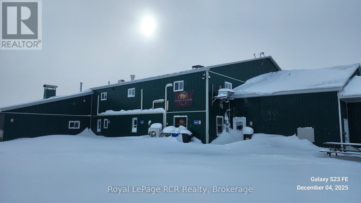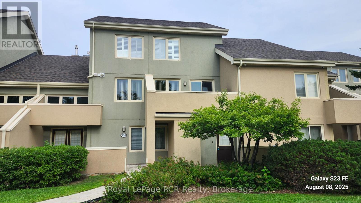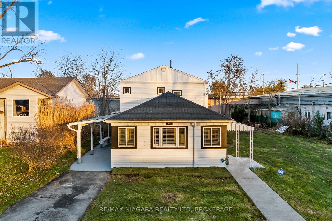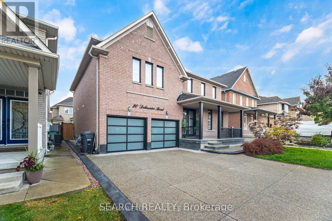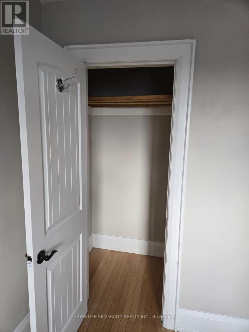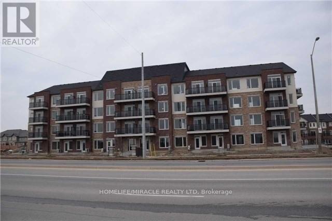112 - 6470 Bilberry Drive
Ottawa, Ontario
Move in 1 Bedroom, 1 bathroom condo. Open concept living room, dining room with plenty of natural light. Condo located on Bilberry Drive in the popular Convent Glen North area. The unit is on the main floor leading to a private outdoor patio seating area. Numerous recent updates includes, freshly painted throughout, new upgraded vinyl flooring and baseboards in LR, DR and bedroom. Building is well maintain by the condo corporation. There is a elevator leading to the third floor where the laundry room is located. Storage area inside the unit. Located close to transit, stores, nearby walking, cycling, cross-country ski trails, parks and close access to Highway. Perfect opportunity for first-time buyers or looking to downsize. (id:50886)
Royal LePage Performance Realty
30 Louth Street
St. Catharines, Ontario
Welcome to this charming and beautifully maintained 3 bedroom bungalow with exceptional curb appeal and a stunning aggregate driveway accommodating up to 6 vehicles! Inside you will find a spacious kitchen upgraded with Quartz counters and a modern backsplash, with a generous amount of cupboard space, perfect for the chef enthusiast in you! 2 main floor bedrooms, a spacious dinning room, a cozy living room and a bathroom complete the main floor. The basement has a separate entrance through the private fully fenced backyard, perfect for income potential or your favourite in-laws or kids! Here you will enjoy a large and bright rec room, a very generous bedroom, a bathroom, a laundry room and tons of storage space! The home is set back far from the road and the front porch is a lovely space to welcome guests or for enjoying a relaxing evening You will love the privacy this home offers. Conveniently located near scenic trails, shopping and dining. The perfect balance of peace and urban living! (id:50886)
Century 21 Signature Service
395 Square One Drive
Mississauga, Ontario
Welcome To This Brand New 1 Bed Condo In The Heart Of Mississauga! Stylish 1-bedroom (490sft+42sft balcony) Bright open layout with 9-ft ceilings, floor-to-ceiling windows, and modern finishes.The contemporary kitchen offers quartz countertops, stainless steel appliances, and sleek cabinetry. Steps to Square One Shopping Centre, Sheridan College, Celebration Square, transit, and future LRT. Easy access to 403/401/GO Transit. (id:50886)
Aimhome Realty Inc.
5050 Bunton Crescent
Burlington, Ontario
Stunning detached fully furnished home in the sought-after Orchard community. This spacious property features 1500 - 2000 square feet with 3 bedrooms, 3.5 bathrooms, and a finished basement. The kitchen boasts sleek quartz countertops, brand-new stainless steel appliances, and elegant porcelain flooring. Enjoy theseparate living room with high ceilings, a formal dining area, and a cozy family room. The master bedroom offers a walk-in closet, ensuitebathroom, and a private seating area. The second and third bedrooms are generously sized. Step outside to a large deck and a beautifullylandscaped backyard, complete with a gas hookup for your BBQ (id:50886)
Royal LePage Real Estate Services Ltd.
Lower - 371 Mcroberts Avenue
Toronto, Ontario
Absolutely delightful, updated, lower-level studio apartment available in vibrant Caledonia. Separate entrance! Functional kitchen with plenty of storage. Living area is large enough to have room to hang out and a place to rest your head at the end of a long day. Easy access to ensuite laundry and under-the-stairs space for storage. Oversized, bright 3-piece washroom. Close to transit, parks, shops and restaurants! (id:50886)
Psr
Upper Level - 3366 Strabane Drive
Mississauga, Ontario
Newly fully renovated semi in Popular Erindale community . Each bedroom with its own washroom. Close to square one, UTM, GoldenSquare, Go train station. (id:50886)
Real One Realty Inc.
Main Floor - 5864 Delle Donne Drive
Mississauga, Ontario
Desirable Churchill Meadows location! Bright and generously sized 2-bedroom main/ground floor apartment available December 1. Features a private/separate entrance, direct walk-out to the backyard, and large windows that bring in tons of natural light. Perfect for families-walking distance to schools, parks, and community amenities. Minutes to shopping, Erin Mills Town Centre/malls, transit, and major routes.Highlights: 2 spacious bedrooms Ground floor (no stairs!) Bright, open layout Separate/private entrance Backyard access Close to schools, park, mall, transit Ideal for small family, couple, or professionals looking for a convenient, quiet spot in one of Mississauga's most sought-after neighbourhoods. Exclusive In-Suite Laundry (id:50886)
Right At Home Realty
Basement Room - 3366 Strabane Drive
Mississauga, Ontario
Basement Room with your own washroom in newly fully renovated semi in Popular Erindale community . Close to square one, UTM, Golden Square, Go train station. Note this listing price is just for one bedroom. The kitchen and Living/dinning area will be shared with tenants in the other bedrooms. Landlord will manage the cleaning of the shared space. No parking. (id:50886)
Real One Realty Inc.
4603 - 7890 Jane Street
Vaughan, Ontario
Stunning condo on a high floor with a South West view conveniently located at Vaughan Metropolitan Centre, steps to Subway and shopping 9 ft ceilings, modern kitchen with B/I appliances, quartz counters laminate flooring, floor-to-ceiling windows, L\\large balcony for outdoor entertainment and great views. Enjoy the South West sun. (id:50886)
Cecilia Defreitas Fine Homes Ltd.
3 Glenngarry Crescent
Vaughan, Ontario
Welcome to this exquisite three-storey freehold townhouse in the peaceful community of Rural Vaughan. Just minutes from Maple GO Station, Walmart, parks, transit, and top-rated schools, this beautifully upgraded 3-bedroom, 4-bathroom home offers exceptional comfort and style in an unbeatable location.Step inside to discover a bright and spacious main floor featuring a welcoming living room with pot lights and a walk-out to the backyard-perfect for outdoor relaxation. A convenient 3-piece ensuite with a shower completes this level, offering flexible living options.The second floor showcases a stunning modern kitchen equipped with stainless steel integrated appliances, ample cabinetry, a centre island with pendant lighting, and an inviting atmosphere ideal for cooking and hosting. The adjoining dining area includes a walk-out to a private balcony, perfect for morning coffee or evening gatherings. Across the hall, the family room impresses with an elegant accent wall, cozy fireplace, and a second balcony large enough for comfortable seating. A private den with sliding doors and a large front-facing window makes an excellent home office or study space.On the third floor, the spacious primary bedroom features a 3-piece ensuite with a separate shower and a generous walk-in closet. Two additional well-sized bedrooms provide plenty of room for family living.The unfinished basement offers endless potential-whether you envision a home gym, recreation room, or personal retreat-and includes a dedicated laundry area with washer, dryer, and laundry sink.Outside, the fenced backyard offers privacy and functionality, complete with a patio ideal for barbecues and a garden-ready space for creating your own outdoor oasis. Additional upgraded light fixtures throughout the foyer, powder room, hallways, and multiple living spaces lend an elegant, cohesive glow to the home. Stylish, functional, and perfectly located-this exceptional property is ready to welcome its next chapter. (id:50886)
RE/MAX Gold Realty Inc.
2903 - 12 Gandhi Lane
Markham, Ontario
1 + Den With 1 Full Baths & 1 Powder @ Pavilia Tower. East Facing Balcony With North & South View. 9 Ft Ceiling With Laminate Flooring Throughout. Bedroom Room With Double Closet & 4 Pcs Ensuite. Kitchen With Quartz Countertop & Built In Appliances. Den Is A Separate Room With Sliding Door (Can Be A 2nd Bedroom). Public Transit & Many Restaurants At Door Steps... (id:50886)
Advent Realty Inc
5 Shephard Avenue
New Tecumseth, Ontario
Welcome to a home that wraps you in warmth the moment you arrive. With its charming curb appeal that shines in every season, this 4-bed, 2-bath backsplit offers approx. 1,541 sq ft above grade, plus an additional 529 sq ft of future finished space, giving you room to grow for years to come.Inside, vaulted ceilings and an open-concept kitchen create a bright, airy main level that's ideal for hosting family celebrations and everyday moments alike. With a generous eating area and sitting nook, this space naturally becomes the heart of the home. Overlooking the family room below, the layout keeps everyone connected during cooking, dining, and entertaining.The lower levels offer exceptional flexibility. The third level includes a generous family room with a cozy gas fireplace, plus a fourth bedroom and full bath-perfect for guests or in-laws. An additional unfinished level adds even more potential for a future gym, office, playroom, or hobby area.Step through the patio doors to enjoy the brand-new (2025) composite wood deck-ideal for morning coffee, summer barbecues, or relaxing in your fully fenced backyard. A convenient garage walk-out from the main level adds effortless everyday function.Situated in a welcoming neighbourhood close to parks, playgrounds, an off-leash dog area, walking trails, and just a bike ride from Barnstormers Brew Pub and other local amenities.Recent updates include a newer furnace and air conditioner for year-round comfort and efficiency.Warm, welcoming, and filled with potential, this home offers space to grow and make memories in-inside and out. (id:50886)
RE/MAX Hallmark Chay Realty
3915 - 8 Interchange Way
Vaughan, Ontario
Beautifully designed 1+1 suite offering a bright, open layout with prime west exposure and plenty of sunlight throughout the day.The primary bedroom is generously sized and features a closet and large window. The den has door for good privacy. The enclosed den with its own door adds versatility - ideal as a kids' room, additional storage/closet space, or a private home office.There is no parking with the unit, but paid parking is conveniently available within the building.Situated in the heart of Vaughan Metropolitan Centre (VMC), just steps to the subway and VIVA transit, and minutes to Hwy 400 & 407. Surrounded by restaurants, cafés, grocery stores, and Vaughan Mills Shopping Centre, with easy access to York University and nearby business hubs. (id:50886)
Mehome Realty (Ontario) Inc.
32 Rock Elm Court
Vaughan, Ontario
Introducing this exceptional 4+1 bedroom, 5-bathroom residence, offering over 3,000 sq. ft. of beautifully finished living space in the highly sought-after community of Patterson. Nestled on a quiet cul-de-sac, this spacious home showcases numerous upgrades throughout, including a fully finished and drywalled garage for added convenience and style. Designed for both comfort and elegance, the layout is ideal for families and entertainers alike, with expansive living areas, natural light, and seamless flow between rooms. Perfectly situated, this home places you at the center of it all just minutes from major grocery stores, dining options, gyms, highways, and public transit, with Rutherford GO Station only moments away. Outdoor enthusiasts will love the abundance of nearby parks and green spaces, adding a peaceful touch to this vibrant location. Set in a distinguished and respected neighbourhood, this property combines prestige, convenience, and tranquility making it the ideal place to call home. (id:50886)
Realty Wealth Group Inc.
30 - 113 Marydale Avenue
Markham, Ontario
Brand new, never-lived-in 3-bedroom stacked townhome [The Markdale] in the heart of Markham's most desirable community! Offering modern comfort and convenience, this spacious home features an open-concept layout, high ceilings, and large windows that fill the space with natural light. Enjoy a modern kitchen with stainless steel appliances, 2.5 bathrooms, and a private rooftop terrace (400+ sq.ft.) - perfect for BBQs or outdoor relaxation. Steps to Walmart SmartCentre, Costco, restaurants, schools [Milliken Mills P.S. & H.S., Middlefield C.I. & Parkland P.S.], and public transit, with quick access to Hwy 407, 401 & Markham Rd. Available immediately. Tenant pays utilities. (id:50886)
Exp Realty
(Upper) - 356 Coachwhip Trail
Newmarket, Ontario
Main Floor and Second Floor only, Tenant pay 2/3 all utility, Gorgeous and Spacious 3 Bedrooms 3 Bathroom Double Car Garage Detached Home In Sought After Woodland Hill. Premium 44 Ft Frontage! 9' Ceilings On Main Floor. Brand New Open Concept Eat-In Kitchen, New cabinet ,New Quartz Counter top and New Appliances and New Washer and Dryer And Potlights Breakfast Area W/Walk-Out To Deck. Family Room W/ Big Window & Gas Fireplace, Hardwood Floor On Main Level. Primary Bedroom W/ 4Pc Ensuite & W/I Closet, Bright And Spacious Layout , Excellent & Convenient Location , Walk To Schools, Parks, Restaurants, Walmart, Bonshaw Shopping, Upper Canada Mall & Groceries. Minutes To Costco.Go Train & Highway Main Flooring on main floor and fresh Paint, Exclusive use the new Stacked washer and dryer (id:50886)
Homelife New World Realty Inc.
Basement - 53 Newbury Drive
Newmarket, Ontario
Two Bedroom Basement Renovated Unit With A Huge Family Living Room. The Basement Has Been Completed Updated With Vinyl Plank Flooring For Easy To Maintain. Separate Ensuite Laundry Facilities, Fenced-In Backyard, Minutes To Hwy 404, Convenient Location With Easy Access To Transit, Restaurants, Schools, Shopping And Upper Canada Mall. (id:50886)
Royal LePage Your Community Realty
108 Garment Street S Unit# 2708
Kitchener, Ontario
AVAILABLE IMMEDIATELY! CAN BE LEASED FURNISHED! Welcome to #2708-108 Garment, an exquisite corner penthouse suite offering unbeatable sunset views and unparalleled luxury. This 2-bedroom, 2-bathroom residence, complete with parking and locker, features unique custom upgrades that are sure to leave a lasting impression. With 10-foot ceilings throughout, the welcoming entryway leads you to floor-to-ceiling windows that showcase stunning 180-degree views of Kitchener-Waterloo. Boasting over $35,000 in upgrades, this space is designed to impress. The custom kitchen includes high-end KitchenAid appliances, including a French door fridge with a water line, and numerous bespoke upgrades not offered by the builder. You'll appreciate the imported Italian backsplash, premium granite island with four large pot drawers, and elegant gold cabinet handles. Additional upgrades include custom light fixtures, motorized blackout blinds, feature wall paneling, and a built-in desk and mantel for optimal space utilization. The main bedroom is spacious and inviting, bathed in natural light with breathtaking sunset views, and features an upgraded walk-in closet and ensuite bathroom. The second bedroom, perfect as an office, includes floor-to-ceiling windows, allowing you to enjoy the cityscape from all angles while you work from home. Building amenities enhance your lifestyle with a pool, fitness center, party room, and rooftop terrace complete with a basketball court and dog run. Located just steps from the LRT, Google/Technology hub, and downtown Kitchener, convenience and luxury combine seamlessly. Book your showing today and envision yourself living in this one-of-a-kind penthouse unit! (id:50886)
Condo Culture
807 - 29 Rosebank Drive
Toronto, Ontario
Spacious 3 Bedrooms, 3 Bathrooms townhouse near University of Toronto Scarborough Campus, steps to Scarborough Town Centre. It features a upgraded kitchen, hardwood floor throughout. Spacious primary bedroom, ensuite laundry. Facing playground park. Steps to TTC, near Hwy 401, Centennial College, Scarborough Town Centre, U of T Scarborough Campus. Students are welcomed! (id:50886)
RE/MAX Excel Realty Ltd.
D1 - 4215 Sheppard Avenue E
Toronto, Ontario
A conveniently located at high traffic intersections corner unit commercial space with great signage exposure. The medical use office includes private bathroom & 1 underground parking exclusive use space in a well-established retail plaza. Don't miss this opportunity buy to start up your new venture. Low TMI, high flexibilities to use making it a great investor opportunity. (id:50886)
Royal LePage Your Community Realty
808 - 7439 Kingston Road
Toronto, Ontario
Vacant move in ready professionally managed unfurnished two-bedroom two-bathroom suite! Take in sweeping southern views all the way out to the lake from the living room, primary bedroom, and the balcony. Parking, locker, kitchen island, and window coverings included. Refer to listing images and attached floor plan for layout. Features and finishes include: stone countertops and backsplash, built in stainless steel kitchen appliances, durable vinyl flooring, tiles bathroom floor and tub/shower walls, stacked front loading laundry machines, balcony off the living room, 9' ceilings throughout and more! || Building Amenities: refer to listing images. || Appliances: electric range, range microwave, fridge, dishwasher, washer, dryer. (id:50886)
Landlord Realty Inc.
258 Sprucewood Court
Toronto, Ontario
Very Convenience Location , Lovely Bright And Spacious Well Maintained. House Features ,Soaring 12Ft High Ceiling Living Rm,3 Bedroom and 2 Washroom , W/O To Private Yard W/Mature Trees. Close To Ttc, Bridewood Mall, Seneca College, Minutes To 401& 404! Famous J.B. Tyrell Senior Public School & Sir John A Mcdonald High School! (id:50886)
Homelife Landmark Realty Inc.
492 Salem Road S
Ajax, Ontario
Stylish Upgraded Townhouse in Prime Ajax Location. Welcome to this beautifully upgraded 1,520 sq. ft. townhouse in the heart of Ajax, featuring over $20,000 in custom finishes! Unlike any Other Town House in the Area! Enjoy a thoughtfully designed interior with a Walk in Closet, 4-Pc Ensuite & Balcony in Primary Bedroom, Elegant dining room and Custom Bar, and unique accent details throughout. Builder upgrades include a striking backsplash, stained oak hardwood flooring, and extended upper cabinetry that enhance both style and function. With Custom Kitchen Pantry added for More Storage! This modern home offers two bedrooms and a den (currently used as 3rd bedroom/office), a main floor study area, two balconies, a 1-car garage with walk-in through house, and additional lower level storage. Equipped with stainless steel appliances, it's perfect for contemporary living. Conveniently located near Highways 401 and 412 for an easy commute. A must-see for those seeking comfort, style, and accessibility. (id:50886)
Royal LePage Connect Realty
704 - 18 Hillcrest Avenue
Toronto, Ontario
Great Located At North York Centre! Empress Plaza By Menkes, Spacious 2 Bedroom & 2 FULL bathroom Unit. Fresh paint throughout and numerous upgrades. Brand new dishwasher, stove, and range hood. Renovated bathroom, will be professional cleaned, move-in ready unit offering comfortable and stylish living. STEPS To Subway Station, 5 Minutes Walking To Restaurants, Shops, Cinema, Library, Loblaws & Other Amenities! Top School Zone-Mckee P.S. & Earl Haig S.S!!!. Spectacular Open East View. Carpet FREE! (id:50886)
Real Land Realty Inc.
709 - 1121 Bay Street
Toronto, Ontario
Executive Boutique Condo Close To U Of T, Short Walk To Bloor/Yonge Subway Systems, Toronto's Trendy Yorkville, Two Bedroom Suite, Bright East View. 9-foot ceilings. Move-In Condition. Steps To Shops, Ttc, Subway, Yorkville, Gov't Offices & Hospitals. Bldg Amenities Include: 24 Hr Concierge, Gym, Sauna, Party Room & Rooftop Patio. *All Utilities Included! (id:50886)
Century 21 Atria Realty Inc.
Main Fl - 241 Burnett Avenue W
Toronto, Ontario
Wonderful 3 Bedroom In A High Demand Area Of Yonge & Sheppard. Bright And Spacious With A Large State of the Art Skylight In The Kitchen Bringing Lots Of Natural Lighting. A Quiet And Lovely Neighbourhood. Featuring a new and refreshed bathroom and a newly designed staircase. Close To Highway, Schools And Transits. Minutes Away From All Restaurants And Shopping. This charming house has it all. Two Parking Spots Available. Shared Laundry In Basement. Utilities Split Is 60-40. (id:50886)
RE/MAX Excel Realty Ltd.
1100 Courtland Avenue E Unit# 710
Kitchener, Ontario
Suite 710 at 1100 Courtland Avenue East in Courtland Terrace located on the 7th floor. Stunning sunset views from this updated 2-bedroom corner unit with abundant natural light in living room and both bedrooms. Bright, updated kitchen and spacious living area. Carpet-free, move-in-ready condo with open concept layout with newly renovated kitchen and stylishly renovated bathroom. Generously sized balcony for morning coffee or your evening relaxation. Exclusive one parking spot located front row of back entrance of the building. Condo fees include heat, hydro, water, and building maintenance. This is a pet friendly building. Building amenities include elevator access, in-ground pool, sauna, play area, fitness center, party room and laundry facilities. Central location with easy access to public transit, LRT and shopping along Fairview Road South, grocery stores, schools, parks, and highways (id:50886)
RE/MAX Twin City Realty Inc.
95 Macatee Place
Cambridge, Ontario
This beautiful 4 level Back Split offers over 1750 Square Feet of Finished living space, plus your own personal backyard Oasis on a 144 ft. deep lot! The open and inviting main floor offers tons of natural light in the recently updated Kitchen and Dining Room. Step upstairs to the second floor to find 3 generous sized bedrooms. The Primary bedroom offers a perfect 3 Piece En-suite bathroom. down the hall is a separate 4 Piece bathroom, and finally, a large open office space that overlooks the dining room. The Functional lower level is host to a large and comfortable family room, a separate office space, a bathroom and laundry room, as well as a bar area. Walk-out from this lower level to the backyard of your dreams. The large wooden deck, covered patios, small waterfall, and large yard will make you forget you're in the city. Perfect for hosting, and great for quiet mornings and evenings at home with your loved ones, this backyard is one you'll fall in love with instantly! Don't miss out on your chance to call 95 Macatee Place 'Home'. (id:50886)
The Agency
336 Emerald Street N
Hamilton, Ontario
Step inside this stunning, oversized, double brick Victorian and prepare to be absolutely shocked. Steps from the lively heartbeat of Barton Village and a short stroll to James North Arts District and West Harbour GO, this home is perfectly positioned between two of Hamilton's fastest-emerging, culture-rich business corridors. Enjoy local cafés, indie boutiques, vibrant restaurants and markets all within reach. But the real magic happens the moment you walk through the front door. Completely renovated from top to bottom this home stuns with jaw-dropping open concept main floor that seamlessly blends Victorian character with modern luxury. Show stopping chef's kitchen features oversized island that can double as another dining table and storage hub perfect for bakers, entertainers, and families. Real maple cabinetry with crown molding, granite countertops, floor-to-ceiling pantry, mosaic backsplash, stainless steel appliances and a pot filler, this kitchen is the crown jewel of the home. Off of the kitchen, you'll find a cozy family room with walkout to a low-maintenance backyard, complete with a stone fireplace that doubles as a pizza oven, the ultimate setup for laid-back evenings or weekend gatherings. Upstairs offers three generous bedrooms with beautiful parquet flooring in fantastic condition that adds a vintage touch and renovated spa-like bath with jacuzzi tub. Fully finished basement adds even more versatility with two finished rooms. One ideal as a second living area, family room, movie room, gym, or work-from-home space. There's also a stylish three-piece bath with an oversized glass shower offering comfort and convenience. Lovingly cared for and thoughtfully updated by the same family for nearly four decades, this home is a testament to the strength and vibrancy of the neighbourhood and the kind of life that's been lived and loved within these walls. A rare opportunity to carry forward a beautiful legacy in one of Hamilton's most established communities. (id:50886)
Century 21 Heritage Group Ltd.
2574 Asphodel 12th Line
Asphodel-Norwood, Ontario
Welcome to 2574 12th Line, Norwood, the perfect blend of privacy, comfort, and convenience. Just 25 minutes east of Peterborough, this charming Viceroy home sits on a tranquil 1-acre lot, surrounded by open farm fields that offer the peaceful rural lifestyle you've been craving, without sacrificing quick access to everyday essentials. Located on a paved municipal road and school bus route, this property makes family living effortless. Commuters will love the easy access to Hwy 7, while all your must-have amenities like grocery stores, hardware stores, restaurants, Tim Hortons, schools, and churches are just minutes away. Plus, it's only 15 minutes from Campbellford Hospital. Step inside to discover a warm and welcoming 3-bedroom, 2-bathroom Viceroy with an open-concept living and dining area, perfect for family gatherings and cozy nights in. The finished basement offers a spacious rec room and the potential for a 4th bedroom, giving your family room to grow. Stay extra warm through Canadian winters with two WETT-certified wood-burning fireplaces. The walk-out basement offers convenient access to the attached garage, making storage and everyday living seamless. Pride of ownership shines through with thoughtful updates over the years, including new shingles (2022) and updated windows and doors (2022). Outside, additional outbuildings provide endless possibilities including a workshop, storage, hobby space, or more. If you're searching for space, privacy, and rural living with all the perks of nearby amenities, this home checks every box. Come take a look, you won't be disappointed. (id:50886)
RE/MAX Hallmark Eastern Realty
11 Victoria Street
Shrewsbury, Ontario
Welcome to this stunning, custom home on nearly an acre! Featuring 2 bedrooms plus a versatile loft/3rd bedroom, 2 full bathrooms including a luxurious ensuite with walk-in closet, this home offers style and comfort throughout. Soaring ceilings and an open-concept layout create a bright, inviting space highlighted by pine floors, granite countertops, a large kitchen island, and a cozy gas fireplace with a custom mantel. Step outside to enjoy a large covered patio for lounging, a private hot tub retreat off the primary bedroom, and a beautifully landscaped yard with no immediate neighbours. An attached insulated 3-car garage plus a detached 2-car insulated garage/workshop provide ample space for vehicles, hobbies, and storage. Truly a dream lifestyle property—peace, privacy, and modern comfort all in one. Main floor laundry. Are you ready to start living the dream in beautiful Shrewsbury? Contact your favourite local REALTOR®, or the listing agent today to book your private viewing. It's a beautiful day to get you moving! (id:50886)
Royal LePage Peifer Realty Brokerage
1404 - 36 Park Lawn Road
Toronto, Ontario
Welcome to Key West Condos at 36 Park Lawn. Bright 1-bedroom suite with a functional open-concept great room, full kitchen and walk-out to a spacious balcony - ideal for everyday living or working from home. Practical layout with no wasted space, in-suite laundry and a quiet primary bedroom with good closet storage. Modern waterfront community steps to Humber Bay parks, trails, transit, shops, cafes and easy access to the Gardiner/QEW. Ideal for a professional looking for a clean, well-kept suite in a well-managed building. (id:50886)
Leggieri Realty Inc.
201 - 100 Canon Jackson Drive
Toronto, Ontario
Welcome to this sun-filled, corner 3-bedroom, 3-bathroom two storey stacked townhome in the heart of the Daniels Keelesdale community. Thoughtfully designed with an airy open-concept living and dining area, this home is flooded with natural light from multiple exposures and offers an effortless flow for everyday living and entertaining.The modern layout features generous closet and storage space throughout. Enjoy outdoor living with a walkout balcony off the main level and an exceptional, oversized walkout terrace on the top floor-perfect for relaxing, hosting, or enjoying warm summer evenings. Located in a vibrant and rapidly growing neighbourhood, this home offers unmatched convenience just steps to the Eglinton & Keele LRT station, close to the GO Station, and minutes to Highways 401 and 400 for easy commuting. Everyday essentials are right at your doorstep, including grocery stores, butcher shops, bakeries, LCBO, Shoppers Drug Mart, and more.A bright, spacious, and well-located home in a connected urban community, this is Keelesdale living at its best. (id:50886)
RE/MAX Condos Plus Corporation
1906 - 365 Prince Of Wales Drive
Mississauga, Ontario
Oversized One Bedroom/One Bathroom Unit in Limelight Condo Located At Downtown Mississauga. Open-Concept Design. Floor to Ceiling Windows. Modern Design Kitchen Features S/S Appliances and A large Peninsula Island. Spacious Master Bedroom W/ A Large Closet. Walk To Square One Shopping Mall, Sheridan College, Mississauga Transit Terminal, Restaurants, City Hall, The Living Arts Centre & More. (id:50886)
Highland Realty
Bsmt - 13 Frampton Road
Brampton, Ontario
Discover this well-designed legal basement apartment featuring two spacious bedrooms, each with a window and closet. One bedroom includes a walk-in closet for added convenience. The modern kitchen offers granite countertops, ample cabinet space, and a large window that brings in natural light.Enjoy a comfortable living room, premium vinyl flooring, and pot lights. Large windows provide plenty of natural sunlight, creating a warm and inviting atmosphere. This apartment includes two bathrooms - a 3-piece bathroom and an additional 2-piece bathroom-providing excellent convenience for occupants. The unit also features ensuite laundry and one parking space. Located in a family-friendly neighbourhood, you'll be close to parks, schools, the library, community centre, shops, and transit, Mount Pleasant GO Station makes this home ideal for an active lifestyle. Tenants to pay $150 per month as per current average. However Tenants shall be responsible for 33% of all utility costs, including hydro/electricity, gas, and water. Utility charges are subject to increase based on actual consumption. (id:50886)
Century 21 Leading Edge Realty Inc.
615 - 1037 The Queensway
Toronto, Ontario
Brand new, never lived-in 3-bedroom, 2-bathroom condo featuring 914 sq. ft. of spacious, modern interior living plus a stunning 299 sq. ft. wrap-around balcony with unobstructed views. The open-concept layout offers bright living areas, a sleek kitchen with premium finishes, and a primary bedroom complete with a large walk-in closet and ensuite bathroom. Enjoy premium amenities, including a fully equipped gym and yoga studio, party room, outdoor terrace with BBQs, kids' playroom, golf simulator, and stylish co-working/content creation lounge and cocktail lounge all designed to elevate your lifestyle. Located steps away from Sherway Gardens, with Costco, IKEA, a wide array of shopping and fantastic dining options, Cineplex, and more just around the corner. Public transit is right at your doorstep, and you'll have easy access to Highway 427 and the Gardiner Expressway, making commuting a breeze. 1 Parking included! (id:50886)
Jdl Realty Inc.
Upper - 53 Newbury Drive
Newmarket, Ontario
CLEAN VACANT FOR EASY SHOWING & GREAT OPPORTUNITY TO MOVE INTO YOUR PRIVATE APARTMENT WITH BRAND STAINLESS STEEL NEW STOVE,FRIDGE, & RANGE HOOD. FRESHLY PAINTED AND NEW MODEL POT LIGHTS BRIGHTEN THE HOME. PRIVATE FENCED-IN BACKYARD & LAUNDRY. EXCEPTIONAL CONVENIENT LOCATION TO ALL AMENITIES.DON'T MISS OUT ON THIS OPPORTUNITY TO THIS GEM YOUR HOME. (id:50886)
Royal LePage Your Community Realty
22 Holtby Court S
Scugog, Ontario
Welcome to this gorgeous bungalow nestled in the serene and prestigious Canterbury Common community. This 2-bedroom, 2-bathroom home with a double car garage is filled with natural light and offers an inviting open-concept layout featuring vaulted ceilings in the living room, seamlessly connecting to the kitchen and dining area. Enjoy the vibrant lifestyle with access to the Canterbury Common recreational clubhouse-perfect for social gatherings, fitness, and relaxation. Conveniently located close to all amenities. (id:50886)
Century 21 Innovative Realty Inc.
301 - 1400 Kingston Road
Toronto, Ontario
Welcome to Upper Beach Club Condos - only 4yrs new - a sunlit south-facing retreat overlooking the Toronto Hunt Club golf course and the sparkling lake. This beautifully maintained Seagrave floor plan features 773 sq ft of living space and 32 sq ft of outdoor space. The heart of the home is the upgraded kitchen, featuring an extended island thoughtfully added by the owner - perfect for extra seating, prep space, and effortless entertaining. The open-concept living area flows naturally to your private balcony, where tranquil golf course and lake views create an everyday sense of escape. With generous room sizes, modern finishes, and a bright, airy atmosphere throughout, this suite is ideal for professionals, downsizers, or anyone seeking boutique condo living in one of Toronto's most charming up and coming communities. Enjoy the convenience of one parking space and one locker, plus close proximity to transit, quaint shops, cafes, restaurants, the Beach, and the waterfront. Boutique living at it's best and Suite 301 is ready to welcome you home! (id:50886)
Royal LePage Signature Realty
157 College Avenue
Oshawa, Ontario
PRICED TO SELL!! RENOVATED, DETACHED, 4-BEDROOM HOUSE FOR UNDER $585K!!!! Detached house in the community of Vanier, with brand new renovations and big ticket items means you can simply move in and enjoy! Brand new items include; Brand new Furnace (owned, 2025), Brand new Air Conditioner (owned, 2025), Newer Hot Water Tank (owned), Brand new Concrete Steps and Walkway (2025), Brand new Asphalt Driveway (2025), Brand new Vinyl Siding (2025), Brand new Windows (2025), Newer Asphalt Roof, Brand new Laminate Flooring (2025), Brand new Kitchen (2025), Brand new Kitchen Cupboards & Counter (2025), Brand new Kitchen Backsplash, Large Sink & Faucet (2025), Newer Appliances, Brand new Bathroom & Tiling (2025), Brand new Bathtub, Vanity & Toilet (2025), Brand new Hardware, Vents & Mirrors (2025), Brand new 6-Panel Doors (2025), Brand new Light Fixtures (2025), and more!! A finished basement perfect for storage or extra space. This warm and cozy house boosts practicality and modern into your new home! The main floor features an open concept living room, dining room and brand new kitchen which makes it perfect for both entertaining and relaxing. A Brand new bathroom adds relaxation to your day! With 4 bedrooms, it's a layout that works for a growing family, empty nesters or downsizing family! With 2 Primary Bedrooms, you can choose an upstairs Primary or main floor Primary! 4 Bedrooms also adds the comfortable possibility of working from home! The back deck is perfect for tranquility or entertaining. 1,200 Above Grade Sq Ft and 600 Below Grade Sq Ft. No Rental Items!! (id:50886)
Royal LePage Vision Realty
23 - 15 Eldora Avenue
Toronto, Ontario
Beautiful Two Bedroom Townhome In The Heart Of North York. Prime location Yonge and Finch Both Levels offer 9 ft Ceiling and New Painted. Functional Layout with Open Concept. Spacious and Bright. South View. Modern Design Kitchen With Quartz Countertop and Stainless Appliances. Main Level has 2pc Bath, Closet and Natural Hardwood Floor. Steps To Subway, Go Bus, Viva, Transit, Restaurant, Shopping ,Bank. Park and Bike Trail. Free Underground Parking. one Parking and One Locker Included. No Smoking. (id:50886)
Homelife New World Realty Inc.
4302 - 395 Bloor Street E
Toronto, Ontario
Experience luxury living at Rosedale on Bloor Condos with this stunning 2-bedroom, 2-bathroom corner unit available for lease. Featuring modern cabinetry, a sleek kitchen design, and big windows that fill the space with natural light, this suite offers both style and comfort. Perfectly located right at Sherbourne Subway Station and just a short walk to Yonge and Bloor, you'll have easy access to shopping, dining, and entertainment in Toronto's vibrant core. Enjoy an array of premium amenities. (id:50886)
Jdl Realty Inc.
280354 Artemesia-Southgate Townline
Southgate, Ontario
Fully Licenced Abattoir For Hogs. Valid OMAFRA Licence In Place. Capable Of 400 Hogs Per Day. Adjacent To Highway 10 And Half Hour North Of Orangeville, On. 8.81 Acres m/l Zoned Industrial. 11,000 square feet Plant With Processing Equipment And Coolers. Three Phase Power. Lots Of Retrofit In 2023. (id:50886)
Royal LePage Rcr Realty
220 - 107 Wintergreen Place
Blue Mountains, Ontario
POWER OF SALE. 3 Bedroom . 2 Level Condo/ Townhouse. Out Your Front Deck View The Slopes And "The Village" of Blue Mountain Resort. From The Back Deck View The Monterra Golf Course. Many Amenities Close By. Collingwood Is A 4 Season Community. (id:50886)
Royal LePage Rcr Realty
396 Fairview Road
Fort Erie, Ontario
Discover an incredible investment or multi-generational living opportunity in one of Fort Erie's most desirable neighbourhoods. This newly renovated legal duplex offers two separate, self-contained units, each with its own private entrance-perfect for generating rental income or living in one unit while renting the other. The front is a 1 bedroom, ground floor unit and the back unit is a two level, with the 3 bedrooms on the second floor. Both units have been thoughtfully updated with a modern, tasteful aesthetic, featuring open-concept layouts, stainless steel appliances, stone countertops, and beautiful contemporary fixtures throughout. Bright, stylish, and move-in ready, each space provides comfortable living with low-maintenance appeal. Located in the heart of Crescent Park, you're just minutes from schools, shopping, the beach, and quick access to the Peace Bridge and QEW-making this a prime location for tenants and end-users alike. Whether you're an investor searching for a stress-free addition to your portfolio or a buyer seeking flexible living arrangements, this turnkey property checks every box. All windows in the back unit upper level are new, the foundation, including floor joist on the main level of the back unit is new. Both units have separate and brand new hydro meters, new electrical panels and most of the electrical is new and upgraded. Both units have their own laundry hook ups. Wide lot with lots of possibility! Possible lot severance. Buyer to do their own due diligence in respect. (id:50886)
RE/MAX Niagara Realty Ltd
Basement - 20 Delmonico Road
Brampton, Ontario
((WOW)) !!!Absolute Show Stopper!!! Professionally Finished Basement With 3 Bedrooms, Rec Room,2 Washrooms, Kitchen, And Separate Entrance. This Detached property is located And Located in The Prestigious Vales Of Castlemore North Area Of Brampton, On a Quiet Child Safe Street. Conveniently Located Close To All Amenities. Steps To Mount Royal Public And Lady of Lourdes Catholic School, Public Transit, Parks & Plazas. Won't Last Long In Market. !!!Book Your Showing Today!!!. Upper level will be rented separately. Tenant pays 30% of utilities bills. (id:50886)
Search Realty
59 Bartonville Avenue W
Toronto, Ontario
Well kept newly painted 3 bedrooms detached home backing on to a ravine lot. Fully renovated in 2019, close to park, hospital, public transit, located on a Cul De Sac, Elementary school across the street walking distance to public golf course, pot lights, all through in the home. AAA tenants only. (id:50886)
Homelife Silvercity Realty Inc.
410 - 50 Sky Harbour Drive
Brampton, Ontario
BEAUTIFUL 1 BED PLUS DEN ,WITH LOTS OF SUNLIGHT,PRIME LOCATION OF MISSISSAUGA RD AND STEELES,CLOSE TO HIGHWAY 401, 407, 403. WALKING DISTANCE TO SCHOOL, CLOSE TO GROCERY , GROCERY SHOP UNDER THE BUILDING AND RESTAURANTS NEARBY. (id:50886)
Homelife/miracle Realty Ltd

