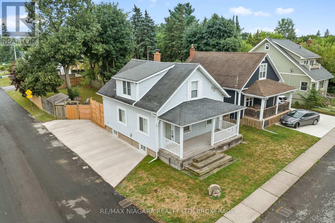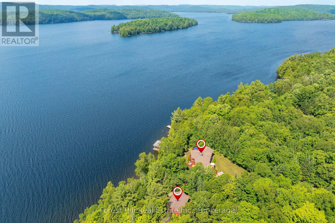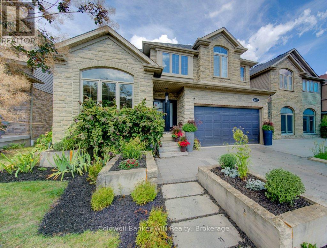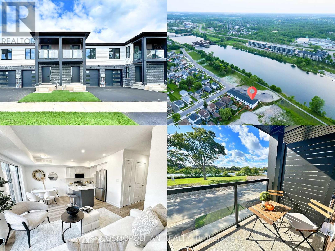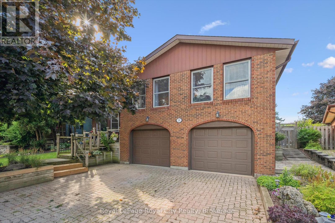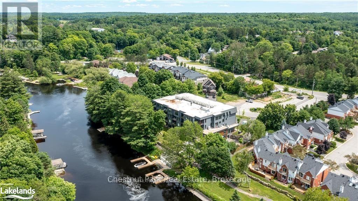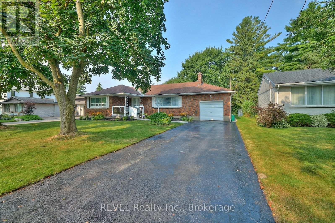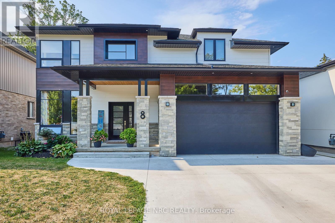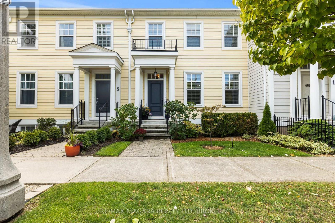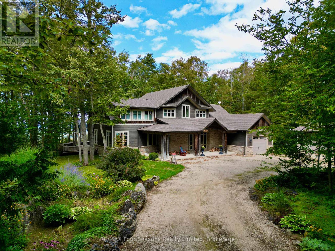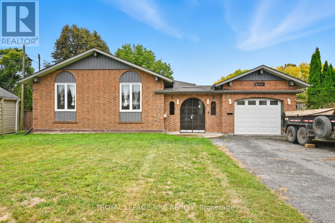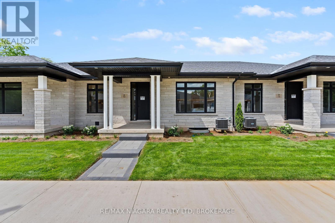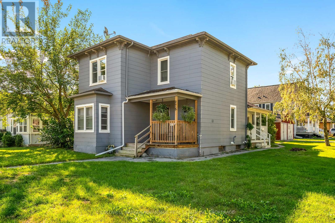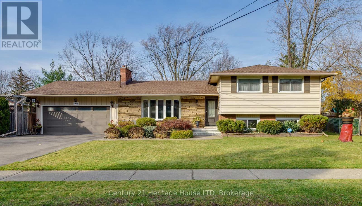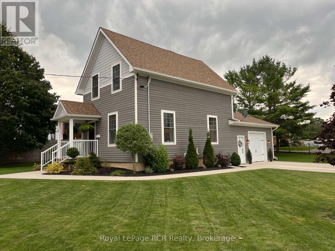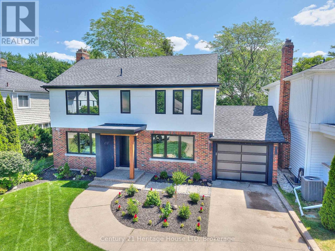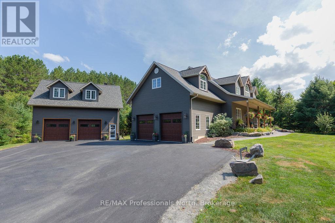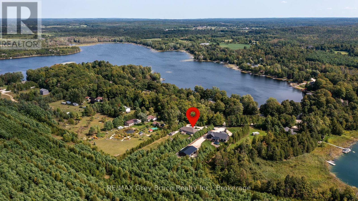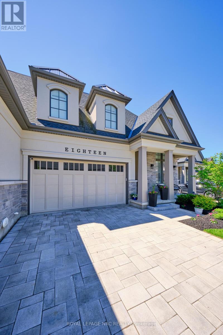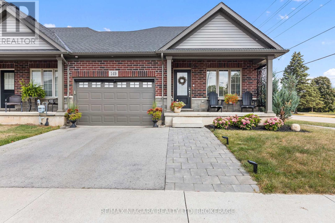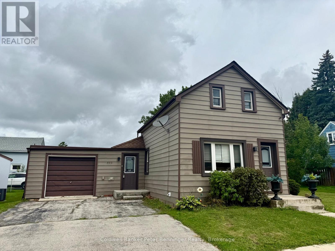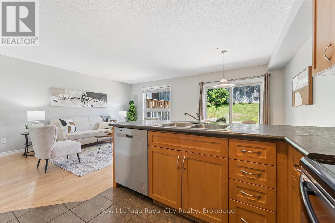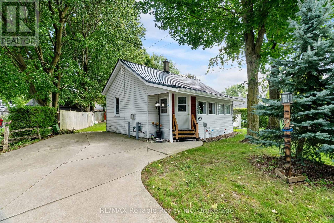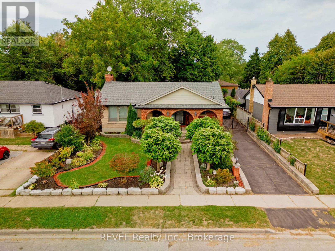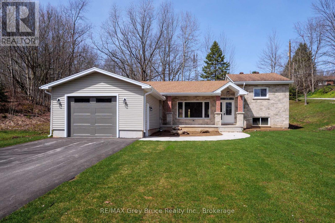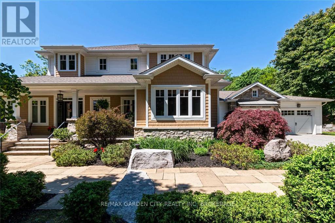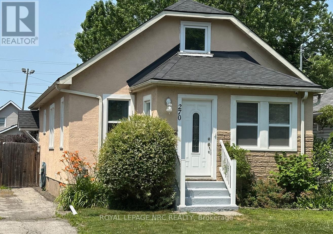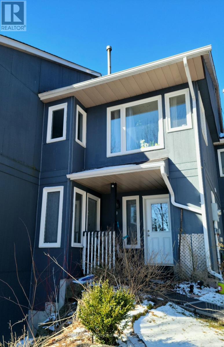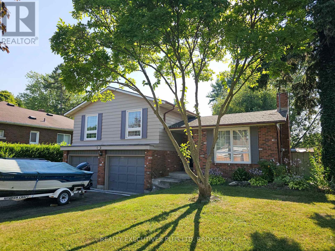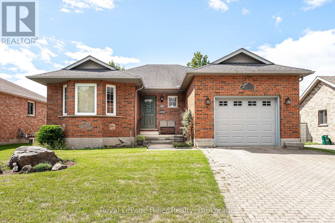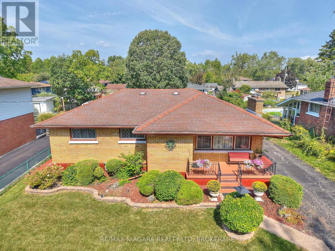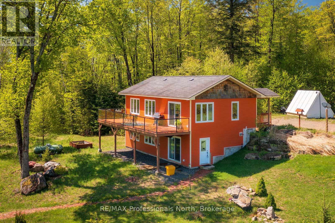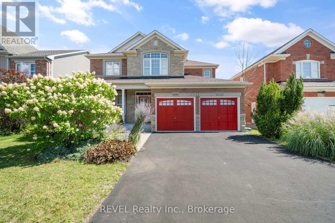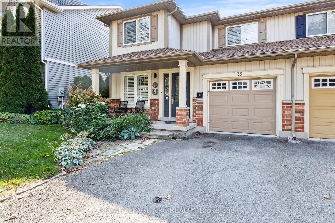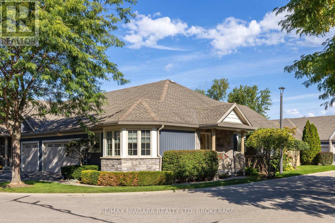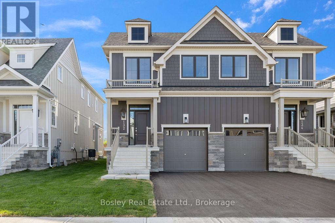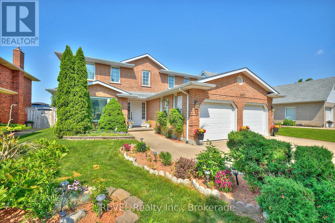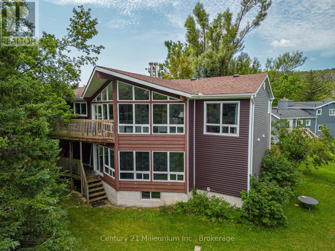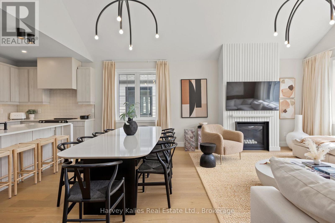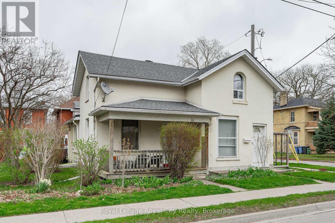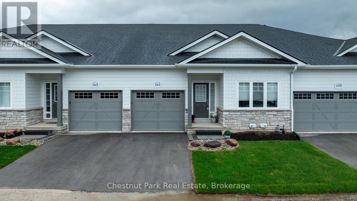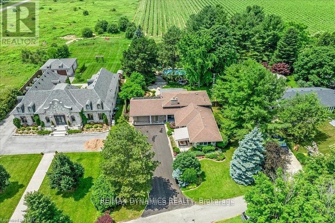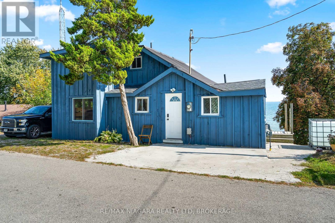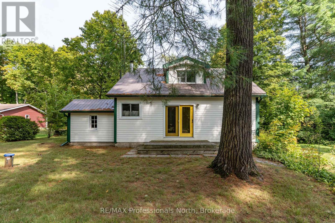5690 Highland Avenue
Niagara Falls, Ontario
Located in the vibrant heart of Niagara Falls, this charming, stylish home offers unbeatable convenience and a lifestyle of ease. Whether you're a first-time buyer, downsizer, or investor, this property ticks all the right boxes. Set on a deep 40 ft by 155 ft corner lot on Highland Ave, this home boasts side access to the backyard, providing added flexibility and privacy. The spacious backyard is a true highlight, perfect for entertaining with a large deck, fire pit, and outdoor sauna for ultimate relaxation. Step inside to a spacious mudroom, perfect for storing coats, shoes, and gear year-round. The open-concept interior features a combined living and dining room with light floors throughout, creating a warm and inviting space ideal for everyday living and entertaining. The kitchen is both functional and stylish, showcasing rich dark wood cabinetry, stainless steel appliances, mosaic tile backsplash, and modern pot lighting. The second floor has cozy features such as exposed brick in the hall and barn-style doors with nooks perfect for curling up with a good book. With two beds upstairs and a third in the newly finished basement, there's plenty of room for family, guests, or a home gym/office. The large front porch adds charm and extra outdoor living space, perfect for enjoying your morning coffee or unwinding in the evening. This home offers strong investment potential in a highly desirable location close to shops, parks, schools, and transit. Don't miss your chance to own this Niagara gem! (id:50886)
RE/MAX Niagara Realty Ltd
4475 Kawagama Lake Road
Algonquin Highlands, Ontario
Located on one of the premier properties on beautiful Kawagama Lake, the four season lakehouse boasts a majestic sunset view and a charming, fully equipped seasonal guest house or income property shares the same spectacular vista. With a covered boat dock with two boat lifts, separate swimming dock, large garage with ample storage space and a handcrafted, classic woodshed, this property has everything you need for function and comfort. The main lakehouse, known as "Loon's End", is suitable for full-time or seasonal residence and offers an open concept main floor with natural, wooded and lakefront views from every window. A spectacular open hearth fireplace is the centerpiece of the living area which opens to an expansive, wrap around deck that affords areas for outdoor cooking, entertaining, dining and private relaxation, all while enjoying the specular panoramic view over the lake. Affectionately known as "The Owl's Nest", the guesthouse includes a fully equipped kitchen, three bedrooms and bathroom with shower. A full deck and outdoor seating area with a fireplace and stone walkway leading to the swim dock offer endless possibilities for outdoor living, dining and activities. A newly installed KOHLER generator services both of the dwellings on the property to ensure continuous access to all functions. This is truly a four season property, offering the opportunity to enjoy the beauty of nature in summer with endless possibilities for swimming, boating, watersports, biking and hiking. Fall colours are on full display on Kawagama Lake Road, winter activities abound and the spring thaw is a magical time of melting snow, rushing streams and the return of the many species of warblers and songbirds to the area. Make this property your own and share the priceless gift of time spent making memories in the magnificence of the natural beauty of the Kawagama Lake region. (id:50886)
Forest Hill Real Estate Inc.
422 Rideau River Street
Waterloo, Ontario
Welcome to 422 Rideau River Street, a luxurious 2-storey home in the highly sought-after Conservation Meadows. From the moment you step onto the stone staircase and through the front door, every detail speaks of elegance and comfort. The main level showcases hand-scraped hardwood floors and a chef-inspired kitchen with marble accents, custom cabinetry, induction cooktop, industrial hood, double oven, and seamless Gaggineau appliances. A butlers pantry with under-cabinet lighting makes entertaining effortless. Gather in the family room by the gas fireplace or relax in the vaulted-ceiling living room. A 2-pc bath with imported Italian tile and laundry with pet wash station complete the level. Up the glass staircase, discover the show stopping primary suite, a retreat that feels like a boutique hotel. Double doors open to a serene vestibule leading into a spacious, light-filled sanctuary. Storage is abundant with a walk-in closet, a second walk-through closet, and a custom dressing room. The ensuite is pure indulgence, featuring an oversized glass shower and a volcanic rock soaker tub that holds warmth for long, restorative baths. Every detail invites you to slow down and recharge. Three additional bedrooms and a 5-pc bath with cheater ensuite access complete this floor. The walk-out basement is designed for living and play, with a large rec room, AV room for home Sonos, bedroom, 3-pc bath, and a whimsical built-in Fairy House treehouse loft. Outside, the fully fenced yard features a gazebo, container gardens, and peaceful views of the woodlot and pond; no rear neighbours. This is more than a home, its a lifestyle. (id:50886)
Coldwell Banker Win Realty
22 Marina Place
Welland, Ontario
Excellent Waterfront Income Property or Cottage Retreat! This brand-new freehold townhome fronts the Welland Canal with panoramic water views, canal-side trails & all the serenity of waterfront living. Just minutes from Niagara Falls and close to Niagara-on-the-Lake top tourist destinations that attract over 12 million visitors annually. With $100K+ in luxury upgrades, 1,500+ sq.ft. featuring quartz countertops in the kitchen and bathrooms, stainless steel appliances, 9-ft ceilings, and more. Private balcony, 1010 deck, serene primary suite with walk-in closet & water view. Zoning allows short-term rentals (Airbnb-friendly); basement with large window & 3-pc rough-in offers future secondary suite potential. Just minutes to Niagara College, Welland Hospital, Seaway Mall & Hwy 406. Tarion warranty included. Whether you want a profitable investment or a cottage-style retreat without the long drive - book your showing today! (id:50886)
Cosmopolitan Realty
28 Wimbledon Road
Guelph, Ontario
Welcome to this charming split-level home, set on one of the largest lots on the street! Offering 4 bedrooms and 2 bathrooms, this spacious property provides plenty of room for the whole family. Inside, you'll find both a cozy sitting room and a generous family room, perfect for relaxing or entertaining. The two-car garage adds convenience, while the expansive backyard is sure to impress. Enjoy summer evenings on the large deck complete with a hot tub, tend to your gardens with ample space to grow, and store all your tools in the handy back shed. Nestled on a quiet street and just minutes from the West End Rec Centre, this home combines comfort, functionality, and location. Updated Furnace (2024), Cold Cellar, Workshop and Laundry in the Basement. (id:50886)
Royal LePage Royal City Realty
304 - 200 Anglo Street
Bracebridge, Ontario
Experience the elegance and space of this stunning new condominium at RiversEdge, the premier residence situated along the scenic shores of the Muskoka River in Bracebridge. This thoughtfully designed two-bedroom suite, complemented by a spacious den and 2.5 bathrooms, occupies the entire end on the third floor, offering approximately 1,682 square feet of refined living space, panoramic views, and exceptional privacy. The condo is nearly move-in ready, finished to the trim and primed for your personal paint and flooring selections. (Photos are of an identical model suite.) Included are a selection of luxurious finishes, including quartz countertops, hardwood flooring, porcelain tile, and premium stainless steel appliances. Additional amenities include heated floors, ductless air conditioning, and recessed pot lighting throughout. RiversEdge provides a range of shared amenities designed for comfort and entertainment, such as a party room, car wash, fitness center, screened Muskoka room, river-view patio, underground parking, and storage facilities. Enhance this offering with an optional boat dock for just $30,000, transforming the property into a true waterfront retreat. Discover what luxurious Muskoka waterfront living could be for you. Schedule your visit today to experience all that RiversEdge has to offer. (id:50886)
Chestnut Park Real Estate
6361 Clare Crescent
Niagara Falls, Ontario
LOCATION! Welcome to the very desirable McMillan & Coach neighborhood in Niagara Falls, an upscale community that's as inviting as it is picturesque! This beautifully maintained, all-brick Schneider-built bungalow offers over 1,300 sq ft of tranquil space and sits on a magnificent pool-sized lot that backs onto serene green space. Step inside this delightful 3-bedroom, 2-bath home and experience the warmth of two inviting fireplaces, perfect for cozy evenings. Whether you're starting out, downsizing, or simply seeking to reside in one of Niagara Falls' most coveted locations, this home is a fantastic choice. You'll appreciate the thoughtful updates, including a newer furnace, A/C, and a stylishly renovated main bathroom featuring a tiled walk-in shower and roughed in ready for stackable main floor laundry appliances. The custom zebra blinds add a touch of sophistication to the expansive windows in both the living and dining rooms, enhancing the homes natural light and charm. Close to all amenities including schools, parks, trails, shopping, fantastic eateries, and access to the QEW. This is more than just a house, it's a place to create new memories. Come see for yourself and imagine the possibilities! (id:50886)
Revel Realty Inc.
8 Hilda Street
Welland, Ontario
This modern marvel is ready and waiting for you to call it home! Welcome to 8 Hilda Street - a large 5 bedroom, 4 bathroom 2 storey home that is anything but cookie cutter. Set on a spectacular 50' x 176' lot just steps away from Aqueduct Park, 8 Hilda St is the perfect place for a growing family. Step inside to experience soaring 10 foot ceilings, a main floor bedroom/office, the stunning modern kitchen with stainless steel appliances, a large dining room, 2 piece bathroom, and a breathtaking great room with a vaulted ceiling (18ft at it's peak). Just off the great room you will find the covered deck that has been set up to accommodate an outdoor living room set up. The backyard also offers a large pergola, concrete patio, full fencing and plenty of lush green grass for your family to laugh and play on. The second floor offers 4 large bedrooms and the home's laundry room. The spacious primary bedroom features its own ensuite bathroom with glass and tile shower and a spacious walk-through closet. Two bedrooms are connected by a wonderful 6 piece jack and Jill style ensuite bathroom (each bedroom has it's own sink and toilet - the shower/bathtub is in between) One rear facing bedroom even has it's own private balcony that offers a view of Aqueduct Park. The home's fully finished basement includes a huge rec room, games area, a 3 piece bathroom, cold cellar and a separate storage area. A second entrance near the staircase to the basement makes creating an inlaw suite set up easy. Plenty of parking available on site between the attached 2 garage and the deep concrete driveway. Easy access to all amenities, schools, restaurants, the 406 and more via nearby Niagara Street. Only a short walk to Jennifer Park that is set right beside Welland's Recreational Canal and the Welland Community Boathouse. If you have been looking for something special then today is your day! (id:50886)
Royal LePage NRC Realty
3 Blackbird Street
Niagara-On-The-Lake, Ontario
Welcome to 3 Blackbird Street in The Village, Niagara-on-the-Lakea bright, beautifully designed townhome offering 2+1 bedrooms, 4 bathrooms, and over 2,100 sq. ft. of finished living space. From the moment you step inside, youre greeted by soaring ceilings and an abundance of natural light, giving the home a warm, airy feel.The main floor flows seamlessly from a welcoming front living room into an open kitchen/dining area, perfect for entertaining. Upstairs, youll find a comfortable primary suite with its own ensuite, a second bedroom, and a versatile loft/office space. The finished lower level adds a guest bedroom, recreation room, and another full bathideal for visiting family and friends.Outdoors, a private courtyard connects to the homes detached double-car garage, accessed via a rear lanewaya rare and convenient feature in the Village. All of this is set in one of Niagara-on-the-Lakes most sought-after neighbourhoods, where charming streets, cafés, and wineries are just steps away.With spacious bedrooms, four bathrooms, a private yard, a detached double garage, high ceilings, and incredible natural light throughout, 3 Blackbird is the perfect blend of stylish design and easy Village living. (id:50886)
RE/MAX Niagara Realty Ltd
177 Osprey Heights
Grey Highlands, Ontario
Perched high above the Pretty River Valley, this custom-built 2-storey home captures one of the most breathtaking views in Southern Ontario - spanning Georgian Bay, Collingwood, and Pretty River Valley Provincial Park. With nearly 3,600 finished square feet, this retreat combines timeless craftsmanship with the best of four-season living. Inside, you'll find 4 spacious bedrooms, 2.5 bathrooms, plus a dedicated office/den, making it ideal for both family life and work-from-home flexibility. Comfort is elevated with heated floors in the bathrooms and front foyer, adding a touch of luxury to everyday living. An inviting screened-in porch and a large deck provide perfect spaces for outdoor living, whether you're entertaining, relaxing, or simply soaking in the views. Expansive windows ensure those views are always within sight. The lifestyle here is unmatched - step out your door to the Bruce Trail, or enjoy quick access to skiing, golf, and endless hiking. The property also features an attached single-car garage, a detached 2-car garage, and a Generac back-up generator for peace of mind. For added convenience, the home can be sold fully furnished, allowing you to move right in and start enjoying it immediately. Whether you're seeking a full-time residence or a luxury weekend escape, 177 Osprey Heights offers the ultimate blend of privacy, recreation, and natural beauty. (id:50886)
RE/MAX Four Seasons Realty Limited
1419 Clement Lake Road
Highlands East, Ontario
This newly renovated, move-in ready four-season home or cottage offers a peaceful and private setting backing onto protected wetlands. Located just a short walk from public access to beautiful Clement Lake, you'll enjoy the benefits of lake life without the waterfront price. Set on a year-round municipal road and only minutes from Wilberforce for groceries, a community/recreation centre, school, gas, and more. With 2 bedrooms and 1 bathroom, this property is a great option for full-time living or weekend escapes. Inside, the home features fresh updates throughout, including a new electrical panel with an easy generator hookup switch for peace of mind. Outside, you'll find a 12' x 20' accessory building ideal for a yoga studio, office space, workshop, or converting back to a garage, along with a 10' x 10' bunkie that's perfect for a private home office or creative space. A wood-fired hot tub offers the perfect spot to unwind after a day outdoors. A private, natural setting and low-maintenance size make this property a standout for those looking to simplify and enjoy cottage country in every season. (id:50886)
RE/MAX Professionals North
6568 Riall Street
Niagara Falls, Ontario
Welcome to Riall St. Prime North End neighbourhood. Oversized 4 level backsplit with 2,800 sq. ft +/- living space. Step into the enclosed atrium complete with 2 skylights. The home has a double foyer, perfect for separate entry for future in-law. Ceramic flooring through to the kitchen. sunken living room, sep. dining, dream size kitchen with wall to wall counter and under counter cabinetry overlooking living room. Only 2 steps up to 3 bedrooms. Primary with walk in closet and 2 pc bathroom (needs sink) redone 4pc main bath. Lower level complete with large finished recreation room (gas f/p) 4 th bedroom, newly done 3pc bath with walk in shower and storage. Basement level with finished office/craft/playroom. Cold room. Laundry/furnace room plus additional storage room. Furnace and air replaced. Windows replaced. Just needs some finishing touches. Fully fenced yard plus shed. Large covered patio with blinds on west side and lighting. Close to shopping, highway access, bus route and schools. (id:50886)
Royal LePage NRC Realty
16 Accursi Crescent
Pelham, Ontario
Welcome to this beautifully built freehold bungalow townhome in a vibrant new subdivision, crafted by the reputable Centennial Homes. Offering 2 spacious bedrooms, 2 luxurious bathrooms, and immediate possession, this home is move-in ready and features a high-end design throughout. Step inside to find soaring ceilings, rich hardwood flooring, and an open-concept layout designed for modern living. The chef-inspired kitchen boasts quartz countertops, elegant waterfall edges, cabinets extended to the ceiling, Fisher & Paykel appliances, and a walk-in pantry. A sleek glass railing adds a modern touch, enhancing the open feel of the main living space. The spacious primary suite is your personal retreat, complete with a spa-like ensuite and a generous walk-in closet. A second bedroom offers flexibility for guests, family, or a home office. The laundry room is designed with built-in cabinetry and a convenient sink. Outside, enjoy a fully completed driveway, double car garage, and a professionally installed in-ground sprinkler system. Located steps from a park, pickleball courts, golf courses, and close to all amenities. Don't miss this rare opportunity to own a brand-new bungalow townhome in a highly desirable neighbourhood. Limited time buyer incentive. Get $15,000 in value toward a partial basement finish or a deck with privacy fence. Details with listing agent. (id:50886)
RE/MAX Niagara Realty Ltd
275 Gilmore Road
Fort Erie, Ontario
This centrally located duplex sits on a double lot with a large detached garage and has two main-level entrances. Inside, both units showcase bright, modern updates. The upper unit offers 2 bedrooms, while the lower unit provides 4 bedrooms, each with its own kitchen and 4-piece bathroom. A fenced backyard adds outdoor peace of mind for children and pets. Conveniently close to parks, local amenities, and just 6 minutes from the Peace Bridge border crossing. (id:50886)
Coldwell Banker Advantage Real Estate Inc
7835 Rysdale Street
Niagara Falls, Ontario
Welcome to this beautifully maintained detached home boasting almost 2,500 sq ft of finished living space! Set on a 100-foot wide lot in a prime, convenient location, this home combines space, comfort, and lifestyle. Perfect for multigenerational living, this home features 5 generous bedrooms, 3 bathrooms, and 2 kitchens, offering flexibility for extended families or guests. Enjoy the bright sunroom overlooking your fenced backyard, complete with an in-ground pool and a large gazebo ideal for summer entertaining or relaxing in privacy. The attached 2-car garage and double driveway adds convenience and offers plenty of parking for guests or recreational vehicles. The finished basement adds even more versatility, offering a spacious rec room (currently used as a bedroom), stylish bar area, 2-piece bath, ample storage, and convenient laundry. Conveniently located with quick access to the QEW, major roads, schools, shopping, and public transit. Don't miss your chance to call this entertainers dream home. Book your private showing today! (id:50886)
Century 21 Heritage House Ltd
39 John Street
Arran-Elderslie, Ontario
I wanted to share some exciting details about a beautifully renovated home located at 39 John Street. Every detail has been meticulously updated. The house features all-new windows and doors, complete reinsulated, and new drywall and trims throughout. One of the highlights is the kitchen, which offers access to a new 12' x 20' deck on the side of the house. This deck provides seamless access to both the side and rear yards, as well as a dedicated play center for children. The home boasts a fantastic location, situated close to downtown and just one block from the community center and splash pad, making it ideal for families. It sits on a large corner lot that has been thoughtfully landscaped with attractive flower beds, concrete walkways, and a double-wide driveway. (id:50886)
Royal LePage Rcr Realty
65 Highland Avenue
St. Catharines, Ontario
Stunning 4 bedroom, 3.5 bath executive home backing onto a pristine and tranquil golf course! The breathtaking views of the golf course from the kitchen, primary bedroom, 2nd floor balcony and backyard are sure to impress! This fully updated home offers over 3000 sq ft of finished living space and features high-end finishes throughout. The show stopper kitchen features two toned cabinetry, an expansive window overlooking the backyard and golf course, an oversized centre island with waterfall counters, 2 sinks, s/s appliances, quartz counters and feature wall quartz backsplash, and a walk-in pantry. Other highlights of the main floor include engineered hardwood flooring, a formal dining room, living room plus bonus family room, a 2pc bath and mud room with inside access from the garage. Patio doors off the family room lead to a gorgeous exposed aggregate concrete patio which overlooks the stunning golf course. As you head upstairs, you'll love the custom open riser staircase and glass railings which leads directly to your covered 2nd floor balcony! The primary suite offers a custom 3pc ensuite with curbless glass and tile shower, and a walk-in closet with a build in storage system. 3 additional bedrooms, a 4pc bath, and convenient upper floor laundry completes the 2nd floor. The basement is fully finished with an open concept rec room and office area, and offers an additional 3 pc bath. This stunning home is all located near shopping, Brock U, restaurants, golfing, highway access and more! (id:50886)
Century 21 Heritage House Ltd
427 Skyhills Road
Huntsville, Ontario
Exceptional custom home on 4.5 Acres in prestigious Skyhills area, and built to the highest standards. No detail was overlooked in the construction of this exquisite custom home, designed with quality, comfort, and versatility in mind. Set on a picturesque property, this residence combines timeless style with modern efficiency thanks to ICF construction and a geothermal heating and cooling system. Inside, the expansive open-concept layout is ideal for large families and entertaining, with a stunning chef's kitchen featuring an oversized centre island, abundant cabinetry, and seamless flow to the dining and living areas. Natural light pours in through oversized windows, accentuated by 9-foot ceilings and an abundance of pot lights throughout. Step outside to a full-length front porch or relax on the spacious back deck overlooking beautifully manicured lawns perfect for adding a pool and then unwind in the hot tub after along day. A paved driveway leads to an attached two-car garage as well as a 34 x 28 detached garage with a fully finished one-bedroom in-law suite ideal for extended family or guests. Close to Vernon Lake with public beaches and boat launch, and just five minutes from downtown Huntsville and all it has to offer. This is more than a home...it's a lifestyle property where quality meets comfort and class, in a truly scenic setting. (id:50886)
RE/MAX Professionals North
135 Mccullough Lake Drive
Chatsworth, Ontario
Welcome to the serene lifestyle of McCullough Lake, a beautiful friendly community centrally located to everything Grey and Bruce County has to offer. Custom built in 2016, this immaculate 3-bedroom, 2-bathroom home is set on a private one-acre lot surrounded by mature trees and manicured landscaping. This property offers the perfect balance of privacy, natural beauty, and year-round recreation, whether it's boating, fishing, swimming, or simply enjoying the peaceful surroundings, it's all here. The main floor features bright, welcoming spaces for everyday living, while the fully finished lower level adds comfort and flexibility for family, hobbies, or guests. Every detail has been thoughtfully designed to combine functionality with warmth. The attached oversized heated garage, as well as 3 custom built Mennonite buildings ensure space and comfort for you and all your belongings. With plenty of parking thanks to a circular driveway with additional parking area, outdoor living is just as impressive as the House itself. Situated back from the road, this property provides a sense of calm that is hard to find. With plenty of outdoor space for gardens or play, and the lake access just steps away, it's a retreat that offers both comfort and connection to nature. Don't miss the opportunity to make this beautiful McCullough Lake property your own. (id:50886)
RE/MAX Grey Bruce Realty Inc.
18 - 190 Canboro Road
Pelham, Ontario
Welcome to Fonthill's most exclusive luxury townhome community - Canboro Hills. Built by the renowned DeHaan Homes and known as the Tintern model, this 3 bedroom, 3.5 bathroom bungalow-loft townhome features 2574 sq ft of above grade living space, a finished walkout basement and stunning luxury finishes throughout. This home rests peacefully at the back of the neighbourhood and offers a stunning and private view of the neighbouring forest. The main level offers soaring 10 foot & vaulted ceilings, porcelain tiles, engineered hardwood, potlights & premium fixtures, gorgeous 7.25" baseboards, 8 foot doors and so much more. Step inside find a dining room with a stunning 15 ft vaulted ceiling, a large mud/laundry room, a fabulous custom eat-in kitchen (with luxurious stainless steel Fisher & Paykel appliances including an induction range and gleaming quartz countertops), a large walk in pantry, a huge great room with 60" linear gas fireplace with built ins on either side and a 18 ft vaulted ceiling, a serene primary bedroom with a spa-like 5 piece ensuite bathroom and a 2 piece powder room with full linen closet. Travel up the white oak staircase to the loft where you will also find a guest bedroom with its own 3 piece ensuite & walk in closet. The finished basement provides a large rec room with electric fireplace and walkout access to the patio, another 3 piece bathroom and a large bedroom with walk-in closet. Enjoy the stunning ravine view from the covered balcony adorned with composite decking (glass privacy wall & gas line installed) or the lower concrete patio. Gorgeous motorized Hunter Douglas Blinds and custom shutters included. The insulated 2 car garage and luxurious stone paver driveway ensures you always have plenty of parking available to you. A modest condo fee provides snow removal, grass cutting & maintenance of common elements - life could not be easier at Canboro Hills! (id:50886)
Royal LePage NRC Realty
149 Acacia Road
Pelham, Ontario
In one of Southern Ontarios most desirable locations, this exceptional 4-bedroom, 3-bathroom ranch bungalow combines thoughtful design, premium finishes, and a resort-like private backyard. Masterfully built, this home radiates qualityfrom the Hemlock timber portico and composite Everlast cladding to the decorative stonework, LED soffit lighting, and professionally landscaped grounds.Inside, soaring vaulted ceilings, engineered hardwood floors, and custom Millbrook cabinetry set a tone of timeless elegance. The chefs kitchen features Caesarstone countertops, a centre island with prep sink, and all appliances just 2 years oldincluding a Frigidaire Gallery 4-door fridge, Frigidaire Professional 48 stove, Whirlpool dishwasher and microwave, plus an Electrolux Smart washer and dryer. The great room centres around a floor-to-ceiling tiled gas fireplace, framed by oversized windows that fill the space with natural light.The fully finished basement offers a spacious recreation area, a stunning TV room with a tiled floor-to-ceiling fireplace, guest accommodations, and endless possibilities for entertainment or fitness. The insulated 1.5-car garage provides comfort and extra storage.Mechanical systems include a rented hot water boiler for the hydronic furnace, an owned tankless water heater, and an owned water filtration systemensuring year-round efficiency and comfort.Step outside to your own private resort-style backyard oasis, complete with expansive patios, lush landscaping, and tranquil spaces perfect for summer evenings and weekend entertaining.Every element of this home has been carefully designed to deliver comfort, luxury, and an unmatched lifestyleall in a prestigious community celebrated for its charm, amenities, and proximity to the best of Southern Ontario living. (id:50886)
RE/MAX Niagara Realty Ltd
35 Shakell Road
Whitestone, Ontario
A Rare Lakeside Masterpiece on Limestone Lake. Discover a world where refined luxury meets untouched natural beauty just 20 mins north of Parry Sound. Tucked away at the tranquil end of a year-round township road, this extraordinary waterfront estate offers an unrivalled sense of privacy, craftsmanship & timeless elegance. Spanning over 3,200 square feet of exquisitely finished living space, this 4-bedroom, 3-bathroom residence is a testament to thoughtful design and enduring quality. Built with energy-efficient ICF construction, geothermal heat & clad in classic cedar shingles, the home is both striking & sustainable. Timeless copper eavestroughs & downspouts add a rich architectural accent, enhancing the homes charm and resilience. Inside, expansive & impeccably designed interiors blend warmth & functionality. Whether entertaining guests or enjoying quiet family evenings, each space is tailored for comfort & sophistication. Set on over 9 acres of pristine forest, the property is a private sanctuary perfect for those who value both seclusion and connection to nature. The real showpiece is the 442 feet of unspoiled shoreline on the crystal-clear waters of Limestone Lake. From peaceful morning reflections to lively lakeside gatherings, this captivating waterfront offers endless inspiration. A sweeping covered wrap-around deck invites you to bask in panoramic views & savour the sights and sounds of the surrounding wilderness, an ever-changing tableau of peace and beauty. This is more than a home, it's a lifestyle. A rare & remarkable opportunity for the discerning buyer seeking serenity, elegance & a profound connection to nature. Your legacy begins here. (id:50886)
Engel & Volkers Parry Sound
582 9th Street
Hanover, Ontario
Great place to start your home ownership journey. Main level offers kitchen with a generous amount of cabinets, primary bedroom, a combined living and dining room and 3 pc bath. Upper level offers 2 more bedrooms and another 3pc bath. Forced air gas heat, partial basement, a few older windows, rear yard is fenced and offers a quiet area to relax or entertain. Large side yard with storage shed and space for children's play set, trampoline or outdoor games. Home shows very well, call for your personal viewing. (id:50886)
Coldwell Banker Peter Benninger Realty
158 Kemp Crescent
Guelph, Ontario
Move-In Ready Semi in Guelphs East End! This 3-bedroom, 4-bathroom home offers over 2,000 sq ft of finished living space, including a fully finished basement - perfect for families or those looking for extra room to spread out. The curb appeal is on point with a classic brick and vinyl exterior and a charming covered front entry. Step inside to a bright foyer with a double coat closet and flow into the open-concept main floor, ideal for both entertaining and day-to-day life. The kitchen features stainless steel appliances, a stylish backsplash, and a peninsula with breakfast bar seating. A spacious dining area opens to the rear deck, while the living room showcases hardwood flooring and a large window overlooking the backyard. Upstairs, you'll find three well-sized bedrooms and two full bathrooms, including a generous primary suite with an oversized glass-enclosed shower. The finished basement offers great bonus space, including a rec room, home office area, and a convenient powder room. Outside, the fully fenced backyard features a large deck - perfect for BBQ season - and lots of space to garden, play, or relax. Located in a sought-after, family-friendly neighbourhood within the Guelph Lake school district, and close to parks, trails, and amenities. Come see why so many families love to call this area home! (id:50886)
Royal LePage Royal City Realty
125 North Street S
Central Huron, Ontario
Cozy one floor home with 2 bedrooms bright and spacious living areas, 1.5 baths, open style kitchen and eating area, appliances included, forced air gas heat, finished basement with family room area and second bedroom. The home was built in 1951 and has many upgrades including siding, windows & doors. Located on private 74 x 90 foot lot, handy to uptown. (id:50886)
RE/MAX Reliable Realty Inc
6835 Wills Street
Niagara Falls, Ontario
Charming all-brick bungalow in Niagara Falls desirable Stamford neighbourhood! Set on a 56 x 163 ft lot with mature trees and a welcoming covered veranda, this home offers a wrap-around driveway for 8+ cars and a 2.5-car detached garage with loft. Absolute showstopper front lawn and The main floor features 3 bedrooms, one 4-piece bath, a bright and airy kitchen with sliding doors, and a spacious living room with original hardwood floors. The finished basement, with a separate entrance, includes 1 bedroom, a full kitchen, a Full bathroom, laundry, cold storage, mechanical room, and a cozy fireplaceideal for an in-law suite, guests, or rental potential. The backyard boasts a covered sitting area with a wood-burning fireplace, perfect for relaxing or entertaining, Massive pool sized backyard waiting for your personal touches and the home is close to parks, schools, shopping, and Fireman's Park. RENOVATE-TO-SUIT OPTION AVAILABLE- Offering New Flooring, Kitchen and pot lights through out on the main. (id:50886)
Revel Realty Inc.
1996 6th Avenue W
Owen Sound, Ontario
Nestled in a private setting, this beautifully renovated 4-bedroom, 3-bathroom home offers the ideal combination of modern updates and spacious living. With extensive renovations throughout, this home features updated wiring and plumbing, insulation, hot water on demand, new air exchanger, furnace with A/C, 3 brand new bathrooms and the list just keeps going, ensuring peace of mind for years to come. Step inside and be greeted by brand new flooring that flows seamlessly throughout the entire home, giving it a fresh, contemporary feel. The open-concept design creates an inviting space for family gatherings or entertaining guests, while the well-appointed kitchen provides both functionality and style. The large garage provides ample space for storage or a workshop, adding convenience to your everyday life. Located just a short distance from the scenic Kelso Beach, you'll enjoy easy access to outdoor activities and the beauty of the area. This home is a rare find, offering the perfect blend of privacy, modern updates, and a desirable location. Don't miss out on this opportunity. (id:50886)
RE/MAX Grey Bruce Realty Inc.
273 Canboro Road
Pelham, Ontario
One Of A Kind!! Located in one of the most sought-after locations in Pelham. This impressive 5 bedroom, 5 bathroom, 1.15 acre Estate home will astound you with breath-taking finishes. Gourmet eat in kitchen with restaurant style, built-in fridge, 5 burner gas cook top, built in double oven, large island prep area, leading to a unique under window cozy banquette bench seating area. Formal dining room creates an elegant environment. Relax in the bright family room with wood burning fireplace, cathedral ceiling, skylights. Pluses include main floor mud/laundry, walk in pantry, 3 season sunroom with views & access to a backyard oasis, hardwood & porcelain flooring throughout, whole-home water softening with chlorine removal, reverse osmosis drinking water. Main floor primary bedroom suite with cozy sitting room &fireplace, 5 pc ensuite with soaking tub, double vanities, large glass shower and walk in closet. Upstairs boasts 2 large bedrooms with ensuites, and walk in closets. Handy walk in linen closet finishes the upper level. The lower level features a large rec room with billiards area, gas fireplace, kitchenette, 2 more bedrooms and a 3 pc bathroom perfect set up for an in-law suite. From this level just walk out to your fully private backyard retreat where you will enjoy beautiful perennial gardens, heated in ground pool & bon firepit. Roast marshmallows or enjoy quiet time with your glass of wine or favourite beverage. Adding to the homes attached double car garage is an additional detached 2 car heated garage a great mancave or separate workshop. Close proximity to schools, shopping, golf courses, winery, hiking and cycling trails. Don't miss out on owning your perfect dream home! (id:50886)
RE/MAX Garden City Realty Inc
270 Beatrice Street
Welland, Ontario
Bright large rooms, gleaming hardwood floors with old wood charm, this newly renovated home is a hidden gem! A bright entry foyer leads you to a large open concept living / dining area. 2 large main floor bedrooms and a very large 2nd floor bedroom offer plenty of living space. A large update kitchen features many new stainless steel appliances. A large fenced in yard. New 200 amp wiring and a new efficient heat pump. A delight to show and move-in ready. (id:50886)
Royal LePage NRC Realty
20 - 1591 Hidden Valley Road
Huntsville, Ontario
Nestled among the trees, this charming two-story condominium townhouse offers proximity to the ski chalet and a wealth of year-round recreational opportunities. Enjoy access to a private beach for residents in Hidden Valley in the warm months and walking distance to the ski hill in the winter. A short trip of less than ten minutes gets you to the heart of Huntsville with all of the amenities the Town has to offer. The unit features a large, open main room with a natural gas fireplace and open dining room, visible from the kitchen over the breakfast bar. The patio door opening onto the deck from the living room provides easy access to the back yard where there is a natural gas hookup for a barbecue. The main entrance is spacious with a closet and quick access to the powder room on the main floor. Upstairs, the large main bedroom easily accommodates a king size bed and dressers on either side. The balcony walkout from the main bedroom overlooks the back yard and the forested hillside beyond. A 4-piece ensuite bathroom with a long countertop is accessible from the main bedroom. Laundry on second floor. The front bedroom features a large window through which the sunrise over Peninsula Lake can be enjoyed and the third bedroom features two windows overlooking the front of the unit. The top floor bathroom has a bathtub with a shower as well as a standalone shower. In the fully finished basement there is a large carpeted recreation room and a 2-piece bathroom. At the end of the hall is a built-in sauna big enough for four with a tiled room with a shower. Two parking spaces are conveniently located right at the front door. Features include: a rented water purifier / softener, PEX plumbing, Vinyl windows and patio doors with functioning screens, Ecobee thermostat, Moen Flo water monitor and whole home leak protection (2024), water pressure control valve (2024), Furnace replaced in 2016 and maintained annually, Telus security system, natural gas heating & bbq connection. (id:50886)
RE/MAX Professionals North
99 Carlton Avenue
Welland, Ontario
Nicely updated house in oversized lot with no rear neighbours! This modern finished sidesplit home is nestled in desirable and family-friendly neighborhood of North Welland. The main floor boasts open concept layout with large window offering abundant natural light throughout. Contemporary kitchen has quartz countertop, soft-close drawers, ample cupboard & storage space, as well as spacious kitchen island with huge breakfast bar. Newly installed 5pc ensuite bathroom in Primary bedroom gives you privacy privilege. Family room can be used as your desirable office. Very airy and welcoming atmosphere. Features include engineered hardwood floor, Large windows, Numerous pot lights, light fixtures, and fresh paint throughout. This generously sized backyard offers a private and peaceful garden retreat, including a patio deck, vegetable garden, and mature fruit trees. Craft your dream outdoor family oasis in your backyard. Close to all amenities. Convenient and easy access to groceries, Seaway Mall, Cafes, Parks, Highway, Welland Canal, Shopping, and Short walk to Elementary school. Don't miss this fantastic opportunity as your future home! (id:50886)
Realty Executives Plus Ltd
291 John Street S
Stratford, Ontario
Welcome to 291 John Street South!This meticulously maintained 3-bedroom, 2-bathroom all-brick bungalow is nestled in a highly desirable neighbourhood, just a short walk to the hospital and the scenic TJ Dolan Nature Area. Pride of ownership shines throughout, from the warm oak hardwood flooring on the main level to the bright eat-in kitchen perfect for family meals. The home also boasts a fully finished basement complete with a workshop, offering plenty of space for hobbies, storage, or entertaining. With its convenient location and move-in ready condition, this home is a rare find. Don't miss out call today to book your private viewing! (id:50886)
Royal LePage Hiller Realty
316 Bowen Road
Fort Erie, Ontario
Welcome to 316 Bowen Road! This charming brick bungalow is set on a spacious 60 x 120 ft lot in a revitalizing neighbourhood close to parks, the Niagara River, and downtown Bridgeburg. Lovely perennial gardens surround this solid home, which features a welcoming front porch and a backyard designed for relaxing, entertaining, or working in the garden. The main floor is filled with natural light and includes a cozy living room with a gas fireplace, a dining room, a kitchen, three bedrooms, and a full 4-piece bathroom. The basement adds flexibility with a recroom, bar area, fourth bedroom, laundry area with double sink and laundry tub, and a utility/storage room. Step outside to enjoy the backyard featuring a gazebo lounge area, built-in BBQ and bar, and a stunning firepit patio - perfect for evenings around the fire. The fenced-in yard provides privacy and space to unwind. Enjoy the walkable lifestyle with Bowen Road Park (featuring a baseball diamond and playground), the Niagara River Parkway and trail system, and downtown Bridgeburg's restaurants, shops, and amenities all nearby. (id:50886)
RE/MAX Niagara Realty Ltd
4043 Highway 60
Algonquin Highlands, Ontario
OUTSTANDING NEW PRICE!! Discover the perfect blend of rural serenity and natural beauty with this rare offering. A potential hobby farm nestled on 89 acres of pristine countryside, complete with a 70 foot waterfront ownership across the road. Where else can you find a package like this? Ideal for those seeking a self-sustaining lifestyle, this property offers expansive land, and plenty of space for gardens, livestock or equestrian use. Trails throughout the property allow hiking, cross-country skiing, maple harvesting or an ATV or snowmobilers paradise! The acreage includes a mix of cleared pastures and mature woodlands, offering privacy and scenic views in every direction, and a road frontage of over 1100 feet. Property backs onto crown land in the rear. With 70 feet of hard-packed sandy frontage on Oxtongue Lake, you'll enjoy fishing, kayaking, boating and peaceful morning sunrise, right from your own property. Whether you are dreaming of raising animals, growing your own food, or simply escaping the noise of the city, this property provides the space, resources and tranquility to make it happen. The existing "farmhouse" offers 3 bedrooms, 2 bathrooms, with open concept country kitchen, dining and living room areas upstairs; while also having a space for more family or guests downstairs with their own kitchenette, bedroom, full bathroom, plus large family room. The glassed-in front deck overlooks your amazing ranch-style property with a long circular front driveway giving you privacy from the road and views of a meandering creek. Located just 5 minutes from Dwight, this slice of countryside paradise combines convenience with seclusion. World renowned Algonquin Park is a mere 10 minute drive from your property, with opportunities for more wildlife exploration. Properties offering acreage AND waterfront are very rare. Don't miss your opportunity to turn your rural dreams into reality! Immediate possession. (id:50886)
RE/MAX Professionals North
6440 St. Michael Avenue
Niagara Falls, Ontario
Calling all pool lovers! Envision your summer days spent in a serene backyard retreat, complete with a stunning in-ground, heated saltwater pool that seamlessly backs onto lush green space. This beautifully designed, spacious 4-bedroom, 3-bathroom home, crafted by Great Gulf in 2009, offers an impressive 2405 square feet of living space and is ready for you to call it home. Step inside to discover an inviting open-concept main floor adorned with 9-foot ceilings, elegant hardwood and ceramic flooring, and a warm ambiance perfect for entertaining. The layout features distinct areas for hosting, including a formal dining room and a cozy living room featuring a striking gas fireplace framed by expansive windows that let in natural light.The heart of the home, the expansive eat-in kitchen, is a culinary delight with its sleek granite countertops, a central island with a breakfast bar, and top-of-the-line stainless steel appliances. Garden doors open to a composite deck that overlooks your private paradise, making it ideal for summer celebrations. Everyday convenience is prioritized with a 2 pc bath, a well-equipped laundry room featuring a laundry tub, and direct access to the garage. Ascend to the second floor, where youll find four spacious bedrooms, highlighted by a luxurious master suite that boasts his and hers walk-in closets and a spa-like 5-piece ensuite, complete with a jetted soaker tub and a separate shower. An additional 3-piece bathroom serves the other bedrooms.For those in need of extra space, the full basement offers endless possibilities for customization and includes a rough-in for a third bathroom. Additional highlights include California shutters, a natural gas BBQ line, central vacuum, and a fully fenced yard with handy pool shed.Situated in a vibrant family-friendly neighbourhood, this home is conveniently located near schools, parks, Costco, public transportation, wineries, golf courses, restaurants and everything Niagara Falls has to offer. (id:50886)
Revel Realty Inc.
33 Broadway Avenue
St. Catharines, Ontario
Welcome to 33 Broadway Avenue, a charming two-storey freehold semi-detached home perfectly situated just steps from Lake Ontario and sandy beaches. Thoughtfully updated and well-maintained, this residence offers a wonderful blend of comfort, style, and convenience.The main level features a bright and inviting living space with custom built-ins and tasteful window treatments, flowing seamlessly into a dining area with direct access to the private backyard. The kitchen is designed for both function and style, showcasing stone counters, a centre island, modern finishes, and quality stainless steel appliances. A convenient powder room and inside entry from the attached garage complete this level.Upstairs, you will find three spacious bedrooms including a serene primary retreat with a generous walk-in closet. The updated 4-piece bathroom is truly a highlight, offering a standalone soaker tub as well as a glass-enclosed walk-in shower.The finished lower level extends the living space with a versatile recreation room, laundry facilities, and a rough-in for an additional bathroom ideal for future customization.Outdoors, the private, low-maintenance yard features a large patio, perfect for entertaining or relaxing evenings. Built in 2005 by Grey Forest Homes, this property is positioned in a quiet neighbourhood known for its trails, parks, and family-friendly amenities. Within minutes, enjoy Jones Beach, Sunset Beach, Happy Rolphs Animal Sanctuary, and access to the Welland Canal path and waterfront trail. Niagara's world-class wineries, shopping at the outlet collection, White Oaks Resort, and Niagara College are also just a short drive away .Whether you are a young family, professional couple, or downsizer seeking a walkable lakeside lifestyle, 33 Broadway Avenue offers the perfect balance of convenience and modern comfort. (id:50886)
Royal LePage NRC Realty
19 - 310 Ridge Road S
Fort Erie, Ontario
Welcome to Shore Breeze Condos Unit 19, where carefree living meets coastal charm. Just steps from Lake Erie and nestled in the heart of Ridgeway and Crystal Beach, this 2,668 sq. ft. 3-bedroom bungalow offers the perfect blend of convenience, community, and relaxed lakeside lifestyle. The heart of the home is the open living and dining room, highlighted by vaulted ceilings, wood floors, and a cozy gas fireplace. The chef's kitchen offers granite counters, a raised island with seating, and stainless steel appliances. At the front, a bright bay-windowed bedroom serves beautifully as a guest room or home office, conveniently located beside a 4-piece bath. The spacious primary suite includes a walk-in closet and a spa-like ensuite with double sinks and a glass-door shower. Main-floor laundry provides direct access to the heated double garage, perfect for two cars or a versatile workshop. From the living room, double glass doors open to a private outdoor retreat complete with a deck, gazebo, and patio, all enclosed by fencing and lush greenery. The finished lower level contains a large rec room with endless options for family nights, hobbies, or fitness. The third bedroom with a large window, full bathroom, and ample storage provides comfort for guests or extended family. Additional upgrades include California shutters, a hidden sliding screen door, custom porch railings, and a newer driveway (3 years). Condo fees include water, lawn care, and snow removal--making every season worry-free. This home offers the perfect balance of peace and convenience. (id:50886)
RE/MAX Niagara Realty Ltd
163 Sugar Maple Street
Blue Mountains, Ontario
BUILDER COLLECTION HOME - ready to move-in! With over $100k in extras including; Full appliance package, Luxury vinyl flooring in all main areas, bedrooms & basement, Stone countertops throughout, Central air conditioning, Upgraded kitchen cabinets, Freestanding tub, in primary ensuite, and much more. This Beausoleil model is 2072 sq ft, and another 910 sq ft in the finished basement with oversized windows. Welcome to Windfall! Steps from The Shed, the community's own unique gathering place nestled in a clearing in the forest. Featuring a year-round heated pool, fitness area, and social spaces, The Shed offers a perfect spot for relaxation and recreation. Surrounded by the winding trail system that connects the neighbourhoods of semi-detached and detached Mountain Homes at Windfall. So close to the Mountain it's as if you're part of it. (id:50886)
Bosley Real Estate Ltd.
132 White Oak Crescent
Blue Mountains, Ontario
BUILDER COLLECTION HOME - ready to move-in! Over $100k in extras including; Full appliance package, high end laminate in all main areas, bedrooms & basement, Stone countertops throughout, Central air conditioning, Upgraded kitchen cabinets, Freestanding tub in primary ensuite, and much more. This Bedford model is 1585 sq. ft., and another 538 sq. ft. in the finished basement with oversized lookout windows. Welcome to Windfall! Steps from The Shed, the community's own unique gathering place nestled in a clearing in the forest. Featuring a year-round heated pool, fitness area, and social spaces, The Shed offers a perfect spot for relaxation and recreation. Surrounded by the winding trail system that connects the neighborhoods of semi-detached and detached Mountain Homes at Windfall. So close to the Mountain its as if you're part of it. (id:50886)
Bosley Real Estate Ltd.
8007 Oakridge Drive
Niagara Falls, Ontario
Nestled in the sought after Mount Carmel subdivision, surrounded by beautifully built homes with impeccably maintained properties is where you will find this lovely family home. Complete with four bedrooms, plenty of updates and a splendid layout, 8007 Oakridge Drive is sure to embody a forever home. With over 2,100 square feet, this brick two-storey home truly has so much to offer. Making your way to the property, take note of the fact that it is tucked away on a street with minimal through traffic, the perfect location for those who value peace and privacy. Measuring in at 52 by 129 feet, the lot itself is wonderful. Whether you have a large family or simply love to host, rest assured that you will have no shortage of space here. Outside, the fully fenced yard and updated shingles (2021) offer peace of mind and the pergola will be a favourite spot to enjoy dinners all summer long. The front of the home is equally appealing with a stunning facade, attached double-car garage and an oversized concrete driveway. Equipped with a traditional floor plan that has been tastefully updated in all the right places, the finishes in this home are, simply put, impressive. To the left of the foyer, you will find a wonderful living room/dining room combination - this will be the place where many love-filled, holiday memories will be created. At the back of the home is where the fabulously updated kitchen, with granite counters and gorgeous white finishes, is positioned. Offering panoramic views of the backyard, the dining area with a massive island/breakfast bar will become a favourite spot to catch-up after coming home from work. A sliding glass door that leads to the back patio adds to the functionality of this space. Adjacent to the kitchen is the coveted main floor family room, adding the ideal "bonus" room to this level. Having been loved by the same family for nearly 25 years, it is easy to figure out that this home is special - come experience it for yourself! (id:50886)
Revel Realty Inc.
127 Scandia Lane
Blue Mountains, Ontario
Welcome to this incredible opportunity in Swiss Meadows! This spacious, 2,400+ sq ft home is a licensed Short-Term Accommodation (STA), a rare and highly sought-after status. Licensed for 10 guests, this property is perfect for an investor looking for a reliable income stream or a family seeking a private retreat close to all the action. The location is unbeatable. You're just steps away from the Blue Mountain Resort north chair, meaning you can park your car and walk directly to the lifts. For outdoor enthusiasts, the Bruce Trail is also right there, offering endless opportunities for hiking and snowshoeing. When you're ready to explore beyond the resort, you're just a short drive from the charming towns of Collingwood and Thornbury. This home has been thoughtfully updated and offers a fantastic layout. The main floor features a new kitchen with redesigned cabinets, new countertops, a new refrigerator, and a new dishwasher. The living space is anchored by a new electric fireplace and a new TV, perfect for cozy nights in. The main floor also features new laminate flooring, fresh paint, and stylish barn doors. The home boasts a total of 5 bedrooms and 3 bathrooms, a spacious great room, a large dining area, and a fun games room. With an attached garage and lots of parking, this property is both practical and welcoming. This home is a fantastic investment, but it's also a place you'll love to escape to yourself. The quiet, peaceful setting makes it the perfect getaway. An income and expense sheet is available upon request. HST is in addition to the purchase price but can be deferred for an HST registrant. (id:50886)
Century 21 Millennium Inc.
113 Black Willow Street
Blue Mountains, Ontario
Designer Dream Home at the Base of Blue Mountain! Welcome to this stunning automated designer Smart-Home nestled in the highly sought-after community of Windfall, located right at the base of Blue Mountain. This exquisite 6-bedroom, 4-bathroom residence operates with iPad Automation and combines high-end design, thoughtful craftsmanship, a welcoming layout, and all just minutes from the charming town of Collingwood. From the moment you arrive, the home's white board and batten exterior with striking black windows, gas lanterns, and an expansive covered front porch sets the tone for the quality and style within. Step inside to be greeted by light-toned hardwood flooring throughout and an impressive front foyer that opens into an elegantly curated space. The main floor is a sanctuary of luxury, adorned with custom wallpaper, designer lighting, and drapery. The bathrooms feature glass showers and black hardware and shower accents. Each of the home's bedrooms has been methodically designed with comfort and aesthetic in mind. The stunning kitchen, showcases seamless built-in appliances, handleless cabinetry, a quartz waterfall island in luxe taupe tones, and under-mount lighting that completes the sleek, modern look. The living room is bathed in southern light, thanks to expansive windows, and features a custom ribbed fireplace, hardwood wall treatments, and elegant lighting fixtures.The mudroom/laundry room continues the modern vibe with custom handleless cabinetry, maximizing both style and function. The large finished basement offers a spacious rec room and family area, large enough for both a ping pong table and full sectional seating, that make the lower level feel bright and welcoming. This is a rare opportunity to own a beautifully designed, Start-of-the-Art, move-in-ready home in one of the areas most desirable communities, offering rural charm with urban conveniences and spa like amenities. Book your showing today! (id:50886)
Harvey Kalles Real Estate Ltd.
81 Edinburgh Road N
Guelph, Ontario
Legal Duplex in the Heart of Downtown Guelph! If you've been dreaming of homeownership with built-in financial flexibility, this legal duplex in Guelph's vibrant downtown core is the kind of opportunity you don't want to miss. Live in one unit and rent out the other to help offset your mortgage, or hold as a smart long-term investment in one of the city's most desirable locations. The main unit is full of charm and character, offering a spacious eat-in kitchen with stainless steel appliances and a bright front living room with large windows that let in plenty of natural light. Upstairs, you'll find three bedrooms plus a bonus office or den perfect for anyone working from home, along with a functional 4-piece bathroom. A cozy sunroom adds bonus living space during the warmer months, bringing even more flexibility to the layout. The second unit is a comfortable one-bedroom apartment with a generous living room, compact galley kitchen, and a practical 3-piece bathroom. Both units are carpet-free for easy maintenance and everyday living. While the property could benefit from some updates, the solid bones and versatile floor plan make it easy to add value over time. Outside, you'll appreciate parking for two vehicles and a beautifully maintained side yard with mature perennials and shrubs, a private spot to relax or entertain on summer evenings. Best of all, you're just steps to everything downtown Guelph has to offer, including the Farmers Market, The Bookshelf, Fixed Gear Brewing, shops, restaurants, and the GO Train & VIA Rail. Whether you're an investor, renovator, or first-time buyer looking to live in one unit while renting the other, this is a rare chance to secure a legal duplex in a prime location where community and convenience come together. (id:50886)
Royal LePage Royal City Realty
161 Hawthorn Crescent
Georgian Bluffs, Ontario
Live the Cobble Beach lifestyle with spectacular sunrises over the Bay! Pack your bags and move straight into this fully furnished and equipped home. Enjoy access to a shallow cobble beach, calm Bay for kayaking, long dock for swimming or day boating, walking and cross country ski trails, many community activities inside and out including the indoor golf simulator and exceptional golf course. This maintenance free 2 bedroom, 2 bathroom condominium boasts open concept living and slight water views. Gorgeous kitchen with large custom built island & walk-in pantry, spacious living room features an electric fireplace & walkout. Large unfinished basement is yours to customize. Cobble Beach common areas include an outdoor heated swimming pool, hot tub, community building, spa, fitness centre, steam room, tennis court, volleyball court, and bocce court. When you're entertaining, there's a great inn and restaurant at Cobble Beach when you want to enjoy visiting with your guests and not the work! You are not just buying a home, you're buying a four season lifestyle! (id:50886)
Chestnut Park Real Estate
1056 Golden Beach Road
Bracebridge, Ontario
Charming & well maintained country home on a gorgeous 2 acre lot offering large mature trees in a wonderful "park like" setting. Conveniently located only minutes from downtown Bracebridge, golf & public Beach on Lake Muskoka + loads of parking space & excellent newly constructed 28' x 28' garage! Featuring a custom built, 3 bedroom (1+2), 2-1/2 bath raised bungalow with loads of unique features throughout including; an open concept main floor living area with cherry hardwood floors, lots of windows for natural light, living room, formal dining area & recently upgraded kitchen with large island, built-in cooktop, oven, dishwasher & ample cupboard space. Main floor laundry room, walkout to deck, 4pc bath, large primary bedroom w/2pc en-suite bath, walk-in closet & walkout to the side deck. The basement features 2 generously sized bedrooms, 3pc bathroom, large storage room & grade level walkout. Wonderful back yard with some trails & an adorable Bunkie with power & a built-in wood fired sauna, only a short stroll from the house. Detached garage has ample space to park 2 cars + lots of storage space with high ceilings & workshop potential. Recently installed "infinity" fiberglass windows & doors, 2 ductless air conditioning units, drilled well, new septic system (to be installed). (id:50886)
Royal LePage Lakes Of Muskoka Realty
15842 Niagara River Parkway E
Niagara-On-The-Lake, Ontario
This spectacular property is situated on the prestigious and beautiful Niagara River Parkway, just minutes from the restaurants, shops, and theatres of downtown Niagara-on-the-Lake. The well-maintained and updated 2+1 older home features an open kitchen with quartz countertops, stainless appliances, and Millbrook cabinetry, a master bedroom with a walk-in California closet, a large 4-season sunroom, and, in the family room, a gas fireplace with custom doors, marble surround, and Cherrywood mantel. Embrace Niagara sunsets in the professionally landscaped perennial garden with mature trees, an in-ground watering system, and professionally installed low-voltage lighting. Relax on a custom stone deck with an impressive cedar pergola, and enjoy the in-ground saltwater pool with solar heating and a newly built tree house. The backyard also features a gas fire pit. This backyard can only be described as an oasis. (id:50886)
RE/MAX Dynamics Realty
105 Lighthouse Drive
Haldimand, Ontario
Immediate possession is available on this spacious waterfront home on the shores of beautiful Lake Erie in desirable Sandy Bay. You have views from multiple vantage points...morning coffee off the den and evening dinner off the dining room...every morning from the primary bedroom before you even get out of bed! Overnight guests...they will love the private lower level with their own bed/sitting room and 2 piece bath. There are 2 bunkies that could be converted to extra sleeping areas. This home is fully winterized for lake living all year round. Enjoy all the amenities of Dunnville just minutes away and a short drive to Hamilton and beautiful Port Dover. (id:50886)
RE/MAX Niagara Realty Ltd
49 Beach Road
Huntsville, Ontario
Almost Waterfront! Opportunities like this don't come along often! If you've been searching for a property with character, space and endless potential, this 3 bedroom, 2 bathroom home may be exactly what you've been waiting for. Nestled just a short walk (across the street) from the public access to beautiful Longs Lake, this property allows you to enjoy the benefits of lakeside living without the expense of waterfront taxes. Whether you dream of creating a cozy year round home or a rustic cottage getaway, this property offers the perfect canvas to bring your vision to life. Complete with a large garage/workshop there is ample space to tackle projects or park a car, with a little imagination this garage could hold additional vehicles. One of the most appealing features of this property is the land itself. With a sprawling property there is ample room for outdoor activities, gardening or perhaps future expansion. Just minutes to Huntsville, 49 Beach Rd offers a perfect balance between privacy and yet is still close enough to all amenities and neighbours. Outdoor enthusiasts will appreciate the opportunity this backyard retreat offers and the proximity to the lake. Come visit this hidden gem, bring your dreams & imagination and be ready to unlock a unique world of potential only found in Muskoka. (id:50886)
RE/MAX Professionals North

